Specifications
- Sq. Ft.: 1,207
- Bedrooms: 1
- Bathrooms: 1.5
- Stories: 2
- Garage: 6
Main Level Floor Plan
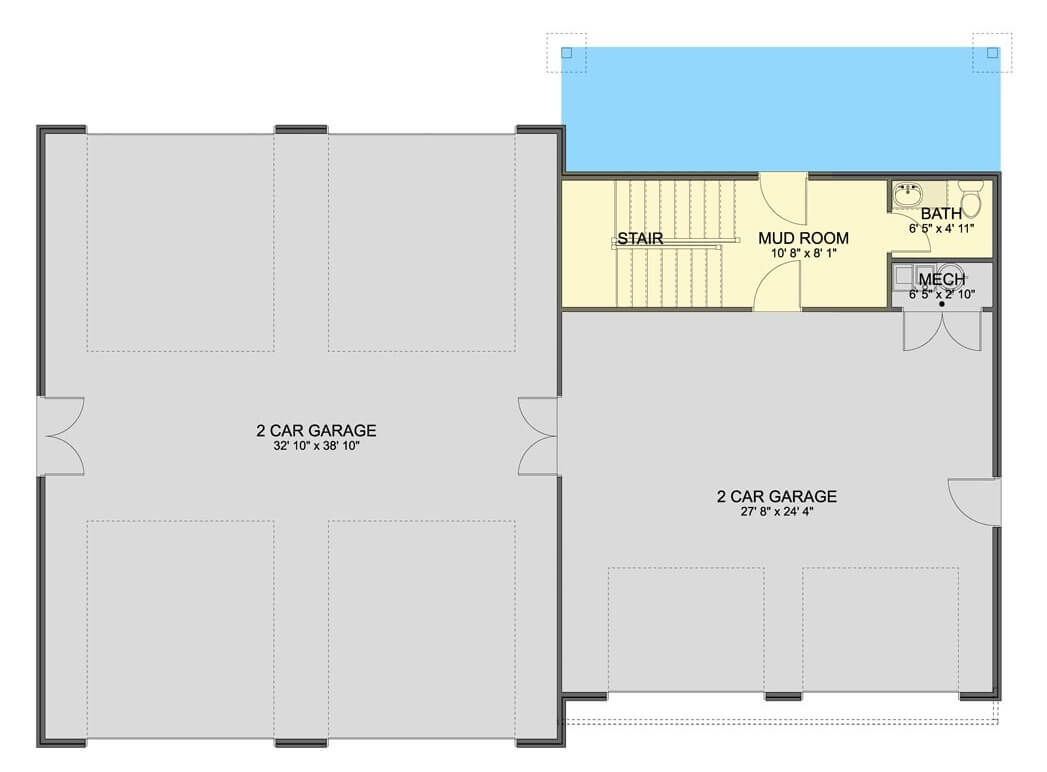
Second Level Floor Plan
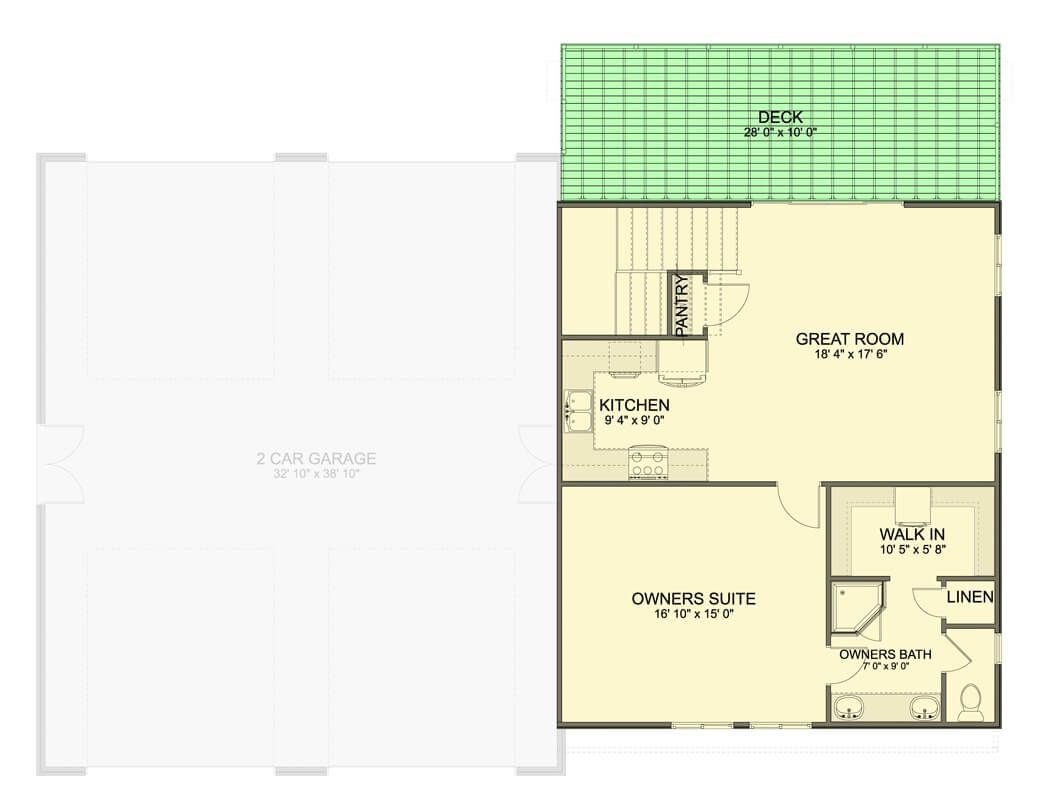
Front-Left View
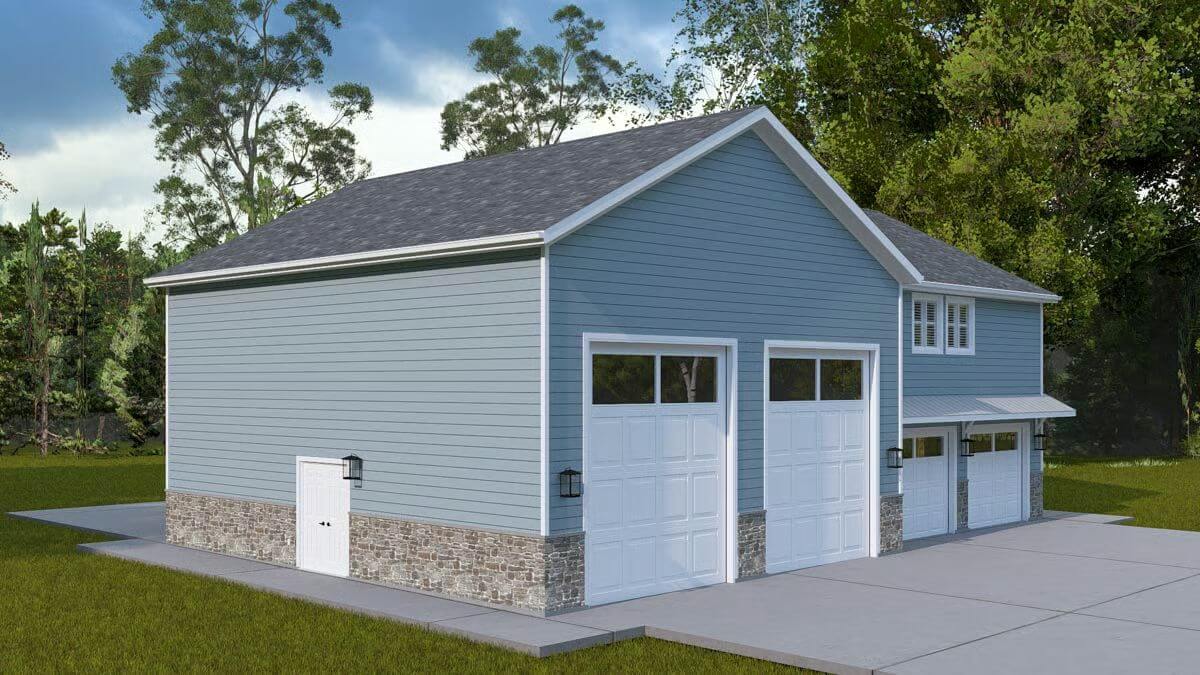
Front View
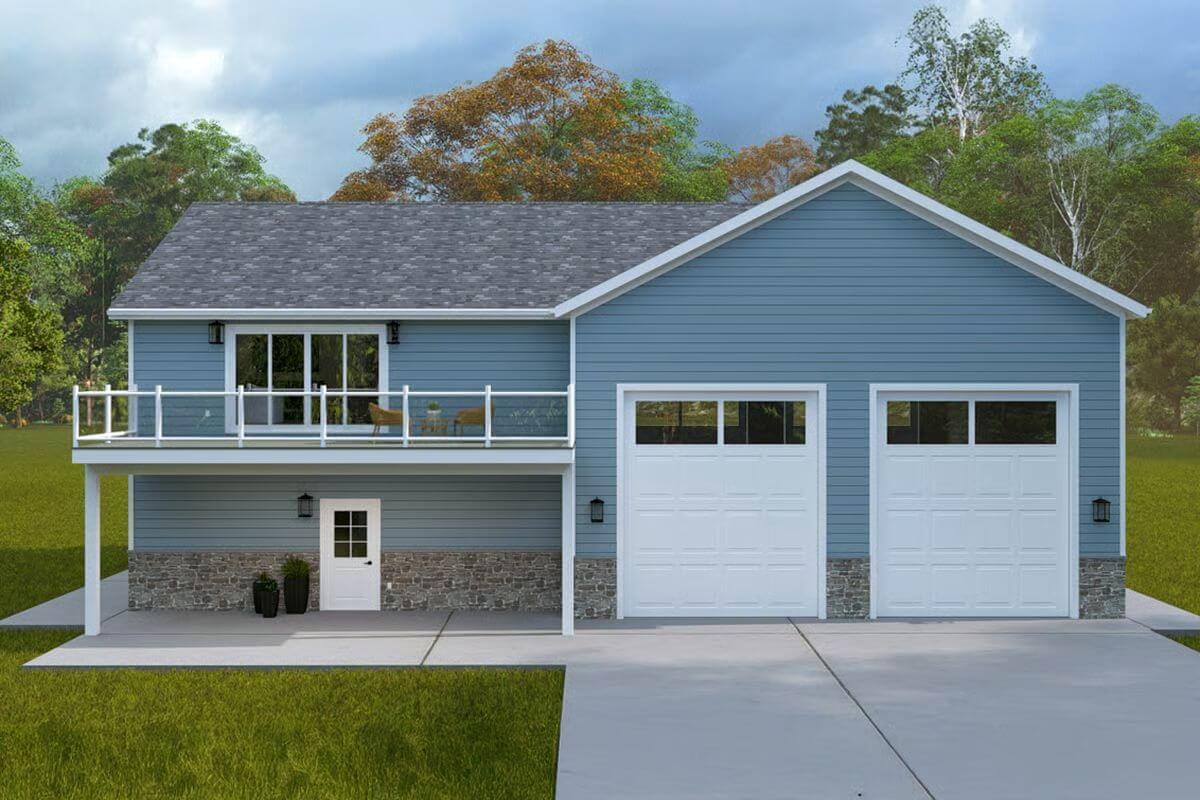
Front-Right View
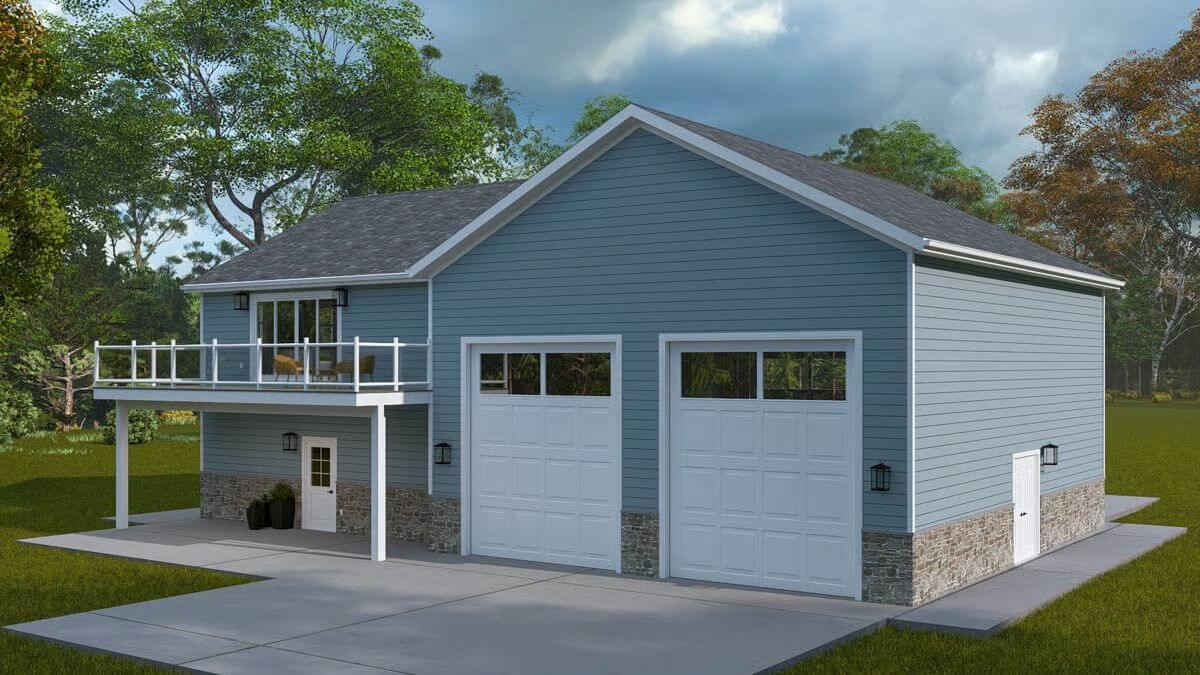
Living Room

Kitchen
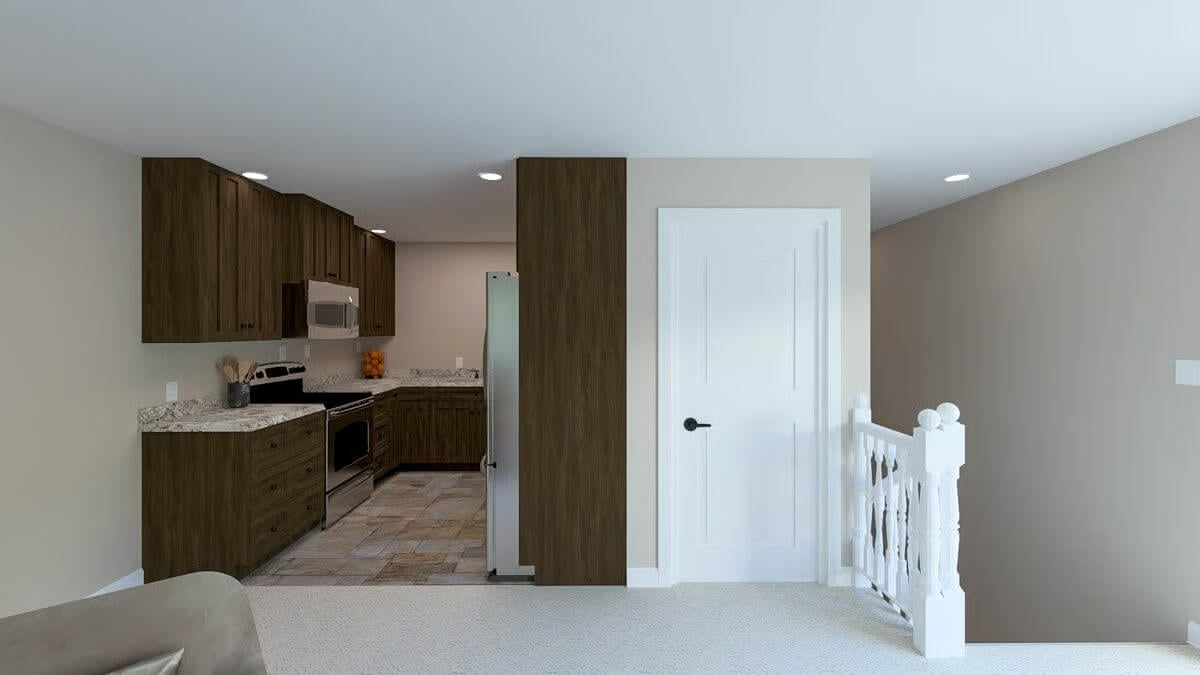
Kitchen
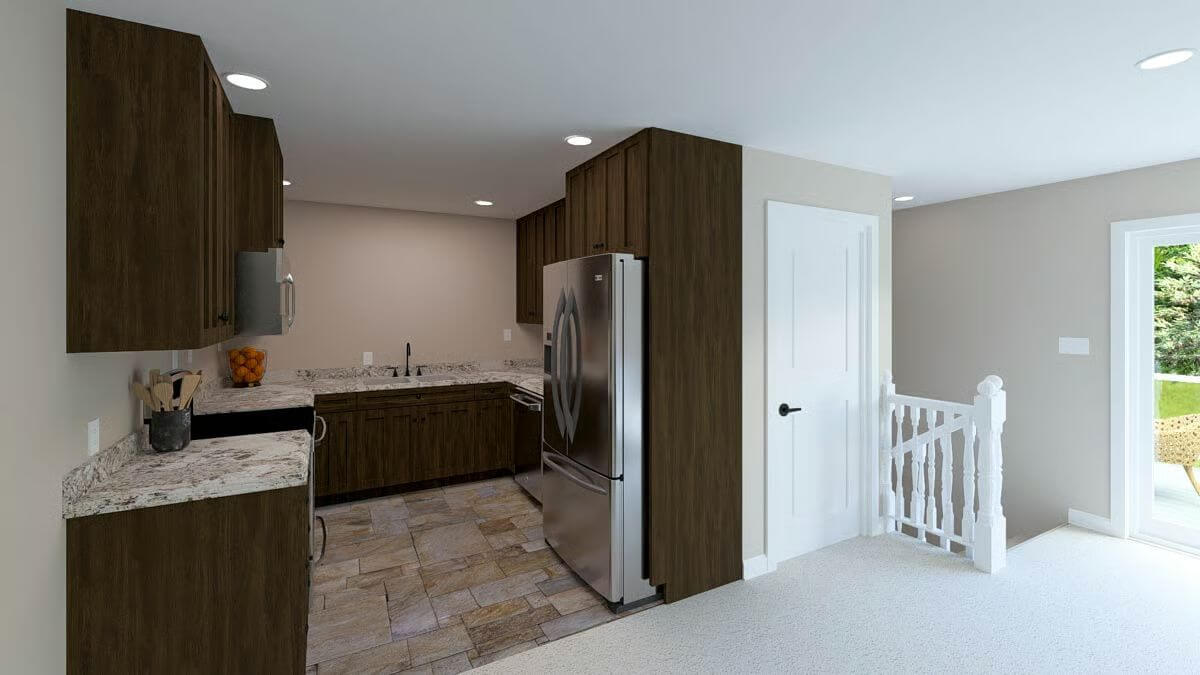
Living Room
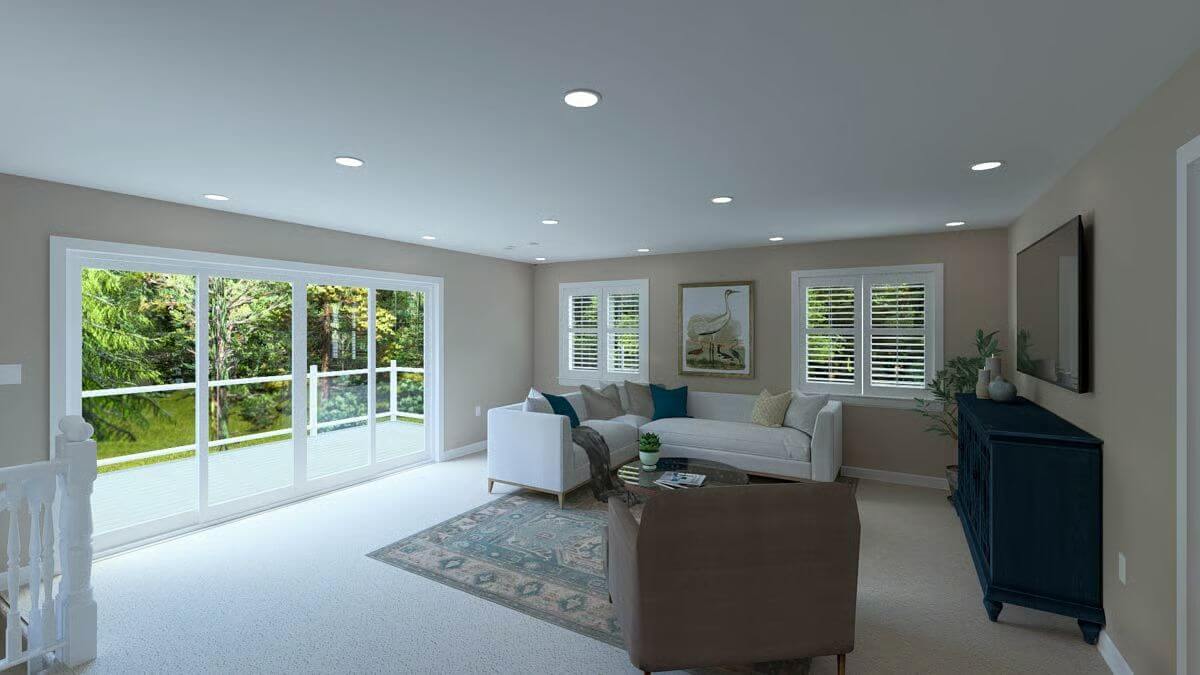
Front Elevation
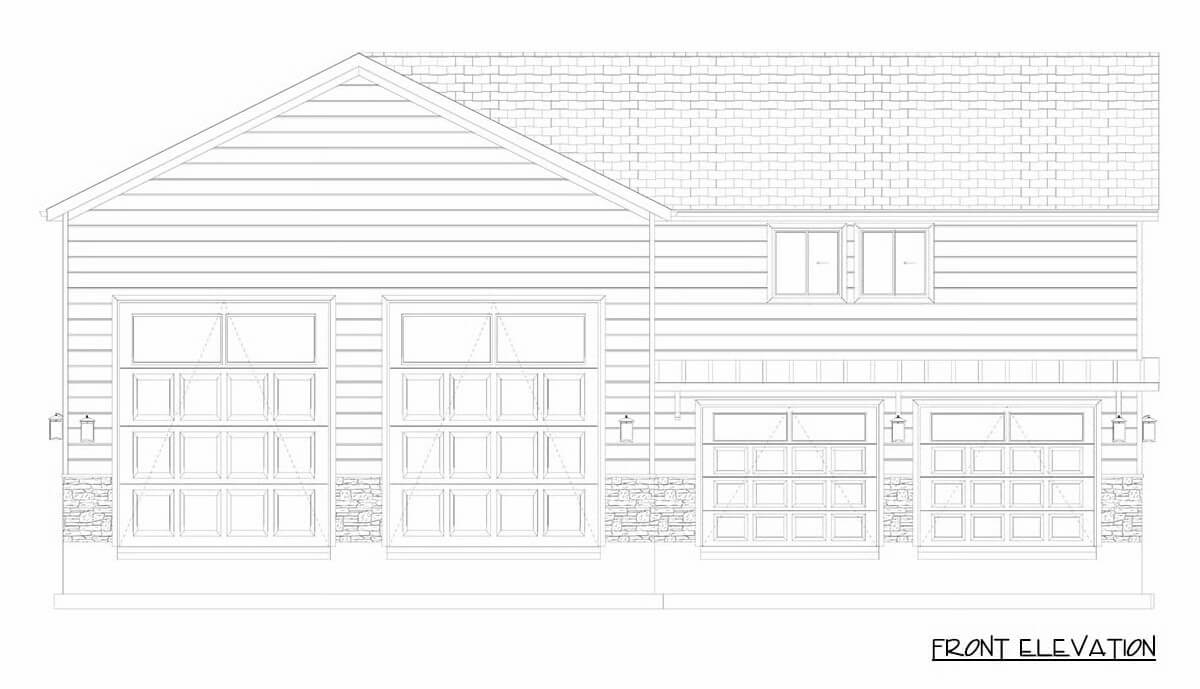
Right Elevation
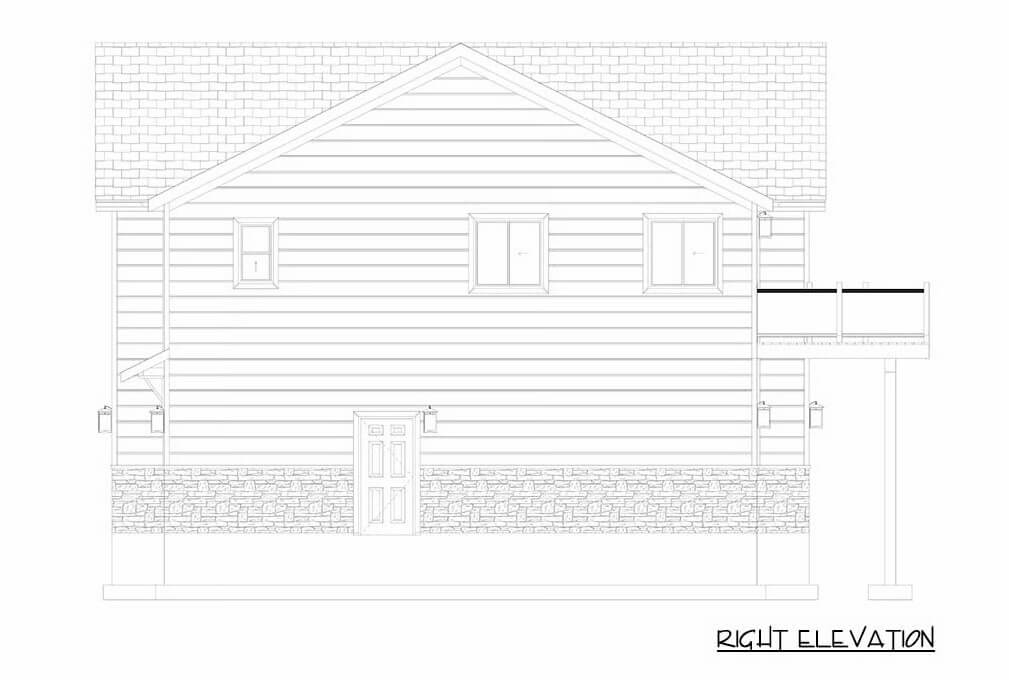
Left Elevation
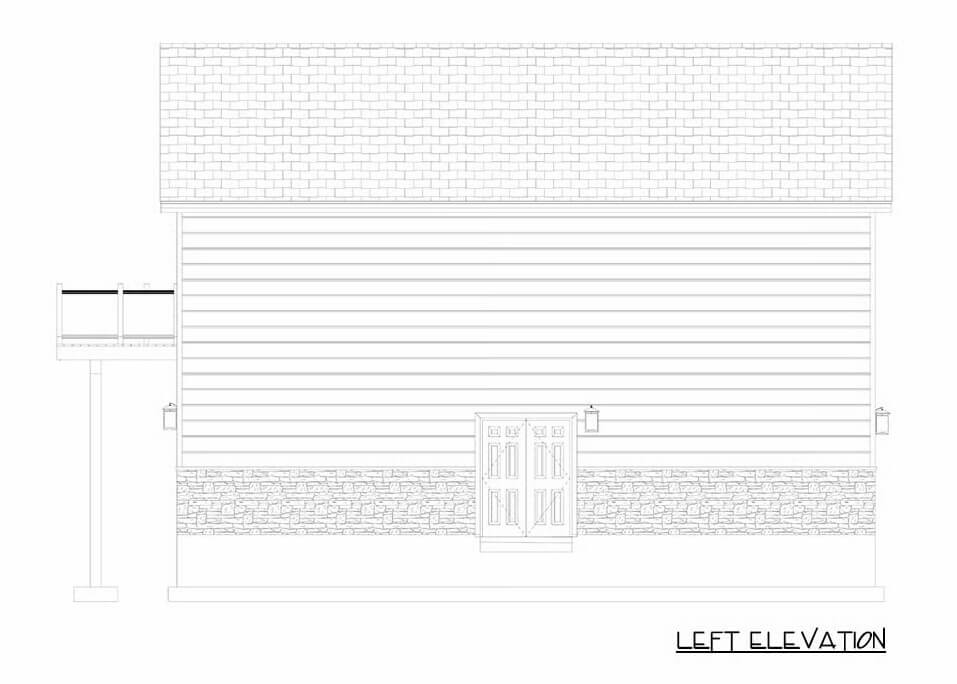
Rear Elevation
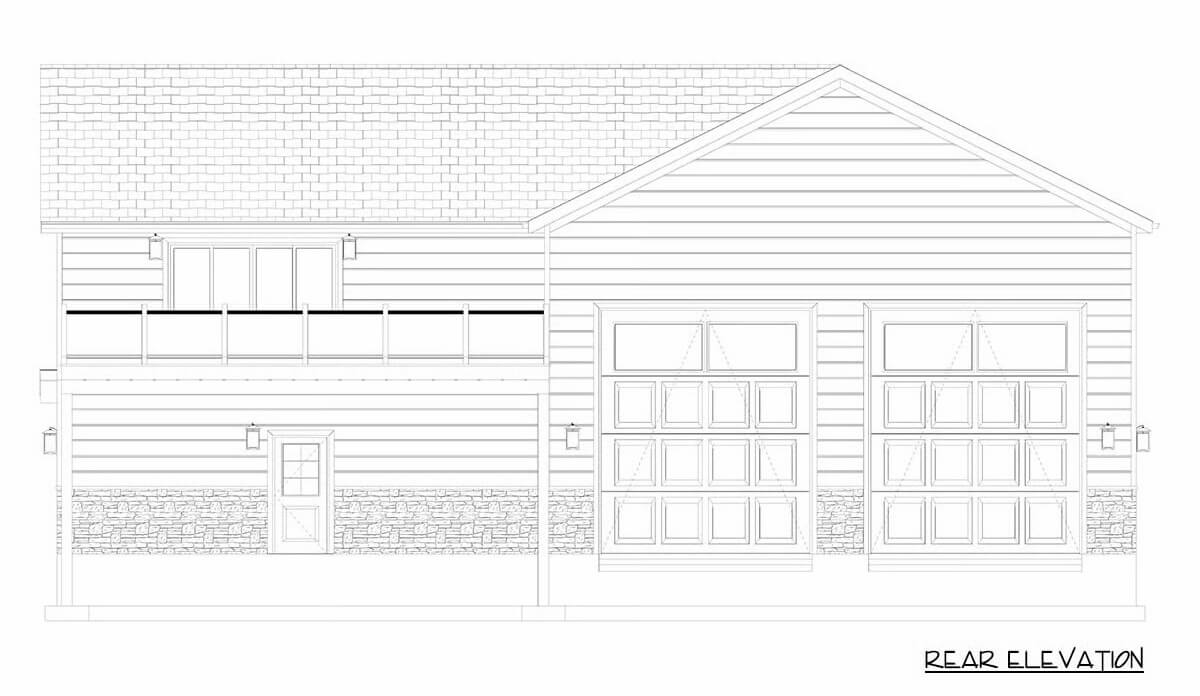
Details
This carriage-style home presents a crisp, contemporary exterior with charming traditional elements. The blue horizontal siding is complemented by crisp white trim, enhancing its neat, symmetrical design. Dual rooflines and stone accents at the base of the façade lend depth and character, while four separate garage bays—two of them taller for oversized vehicles or recreational storage—highlight its functionality and versatility.
The main level is designed for convenience and utility, housing two spacious two-car garages connected by an interior corridor. Between them, a mudroom serves as a central hub for transitioning between outdoor and indoor spaces. This area also includes a half bath and a mechanical room, all efficiently arranged around a staircase that leads to the living quarters above.
Upstairs, the second level provides a well-appointed, private residence ideal for guests or extended family. An open-concept great room sits at the heart of the floor plan, anchored by a kitchen with a walk-in pantry.
The great room extends onto a rear deck, offering an inviting indoor-outdoor connection. To one side, the owner’s suite is tucked away for privacy and features a walk-in closet and a full bath with dual sinks.
Pin It!
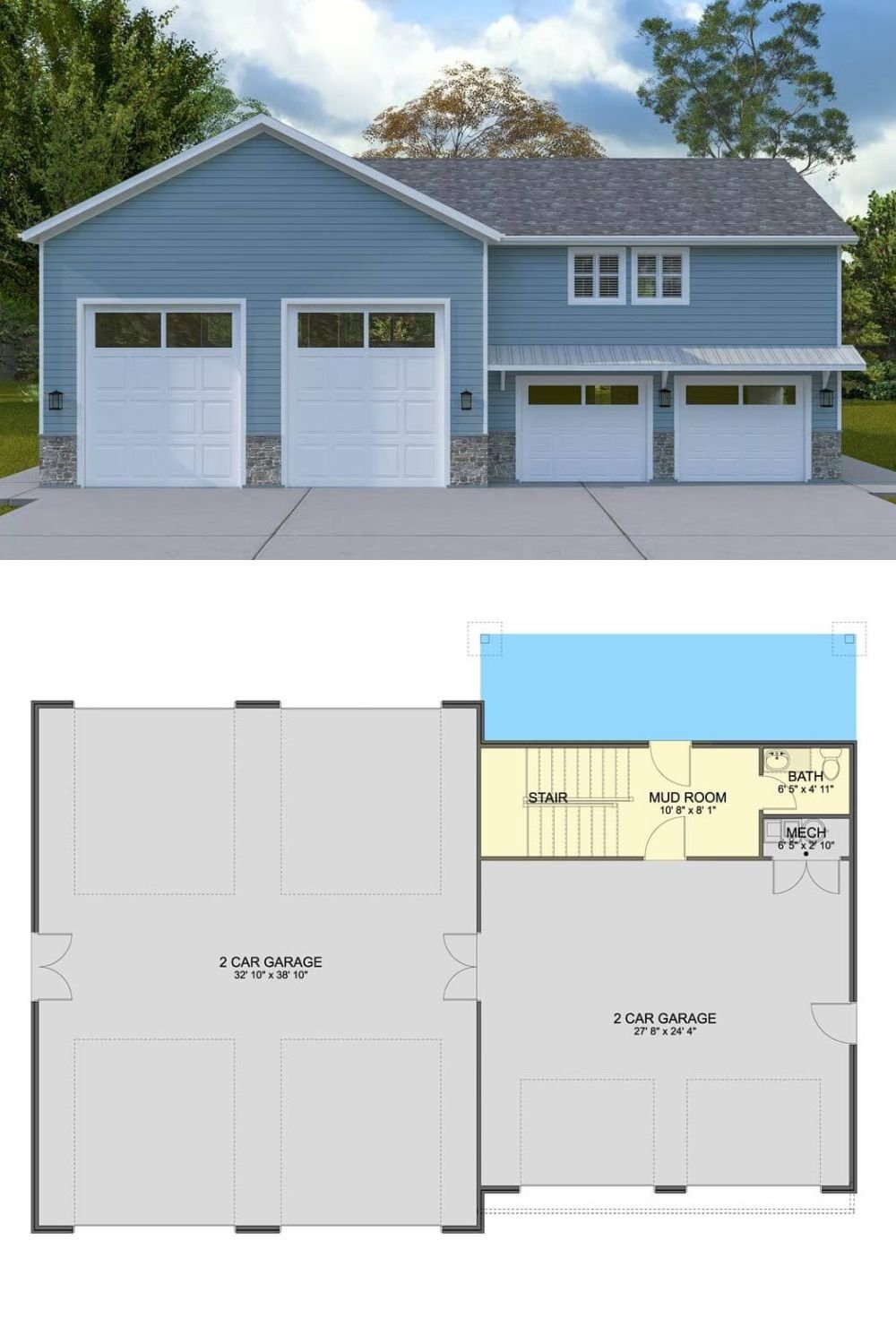
Architectural Designs Plan 61637UT
