Specifications
- Sq. Ft.: 3,150
- Bedrooms: 4
- Bathrooms: 3
- Stories: 2
- Garage: 3
Main Level Floor Plan
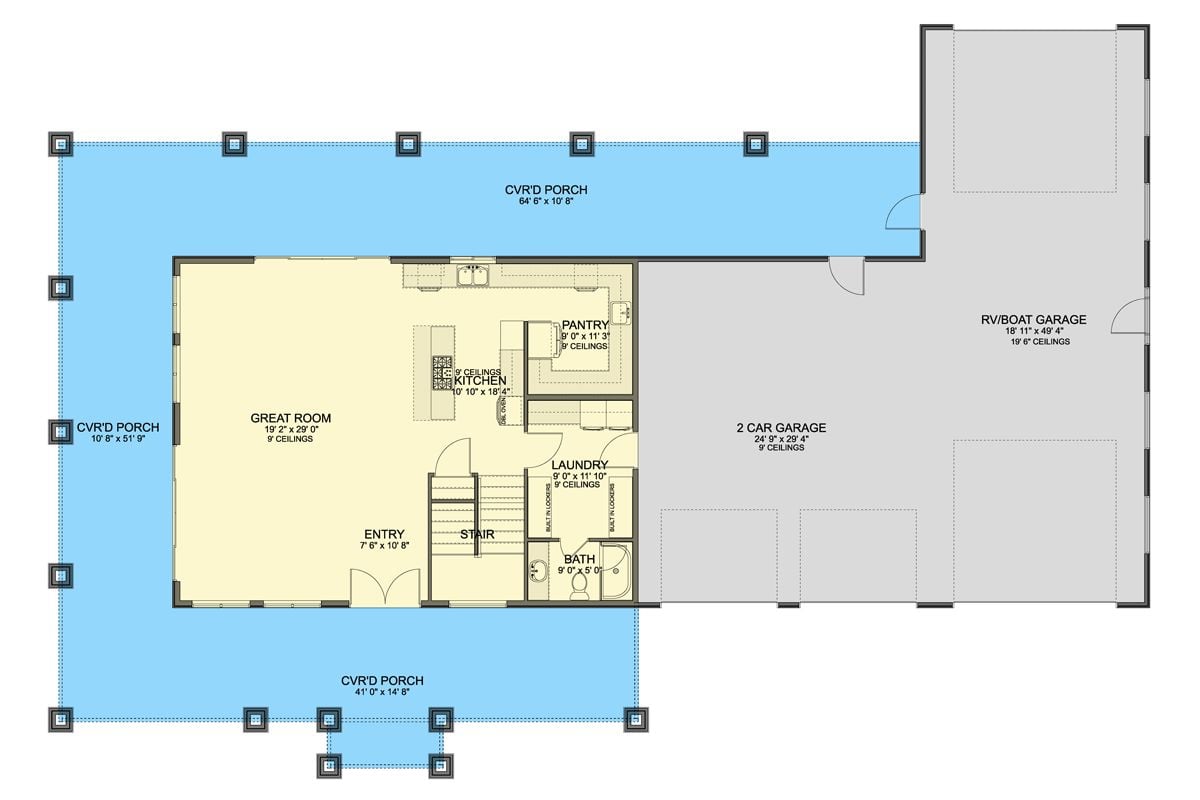
Second Level Floor Plan
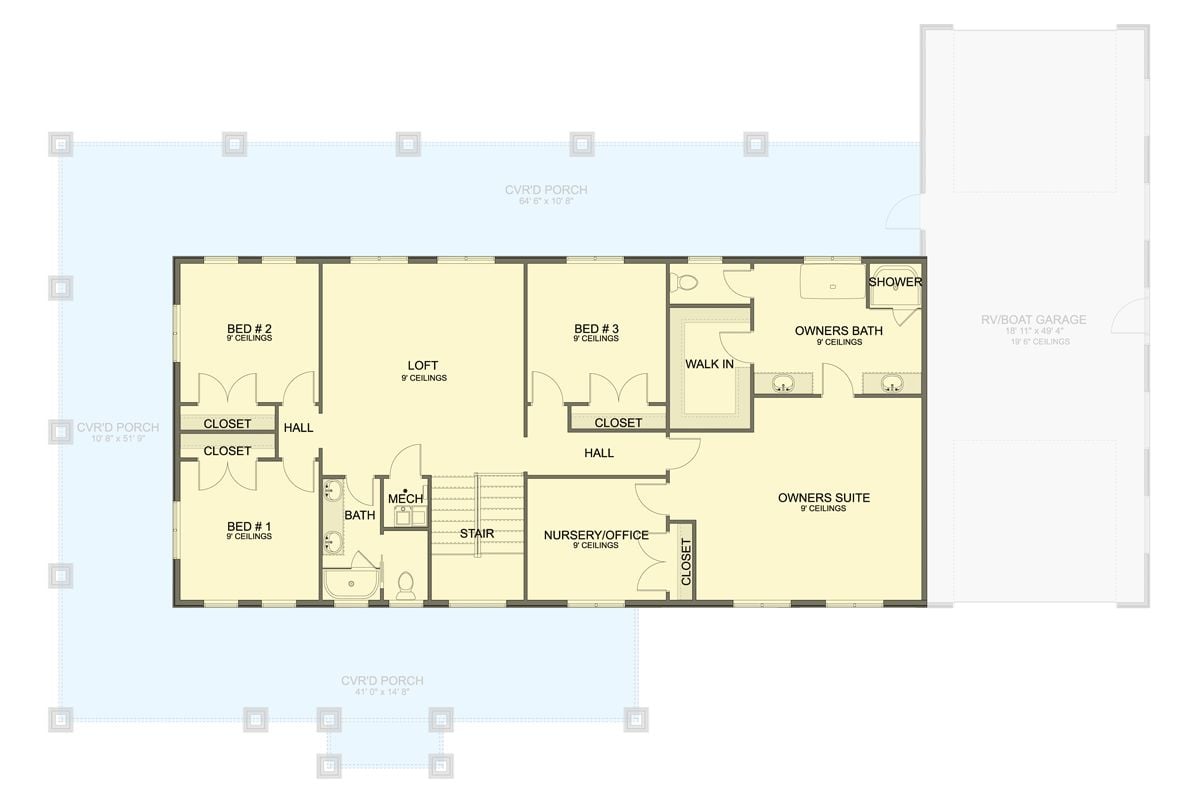
Front-Right View
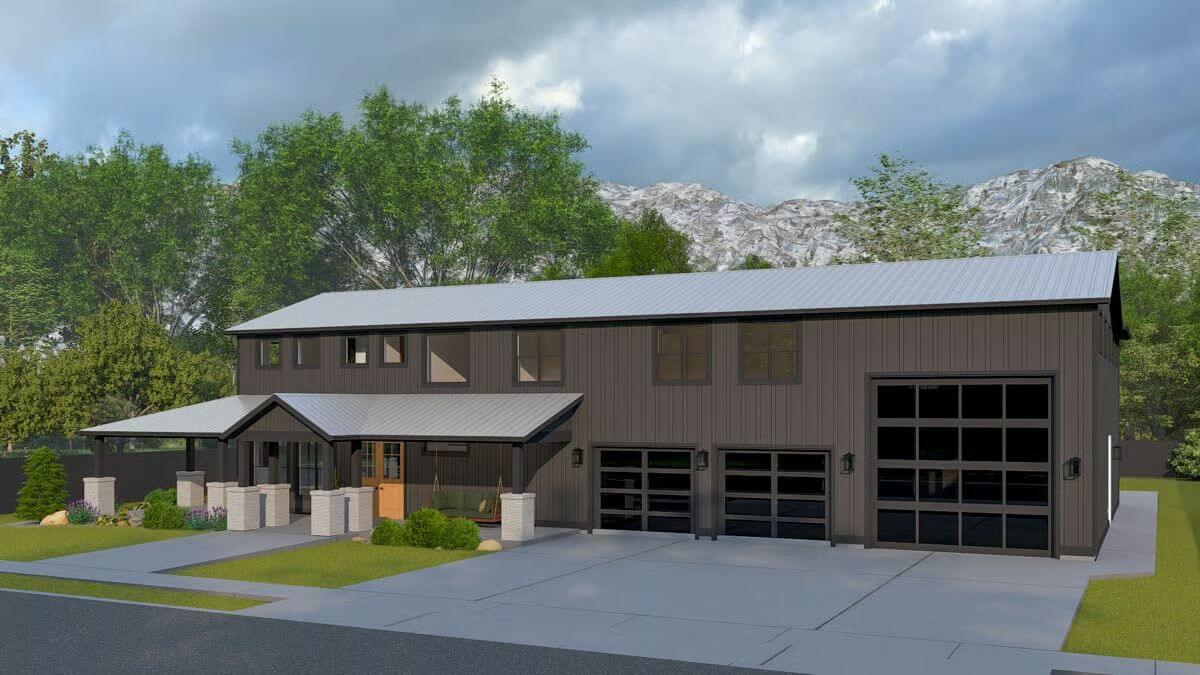
Rear-Right View
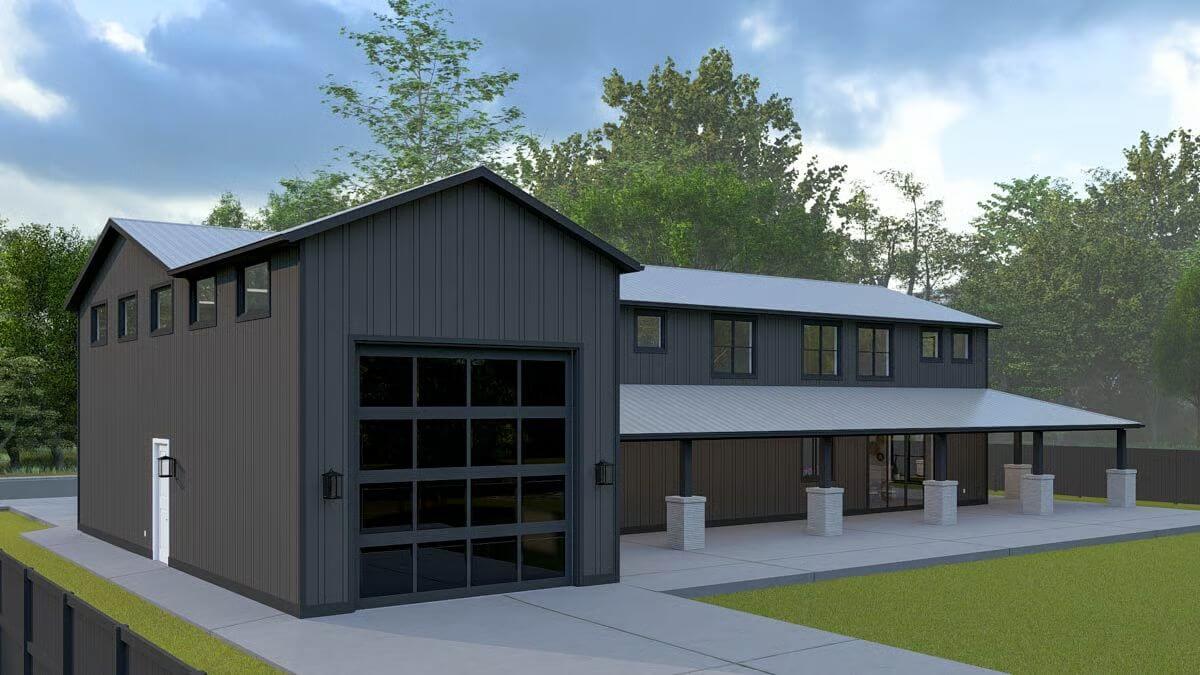
Rear-Left View
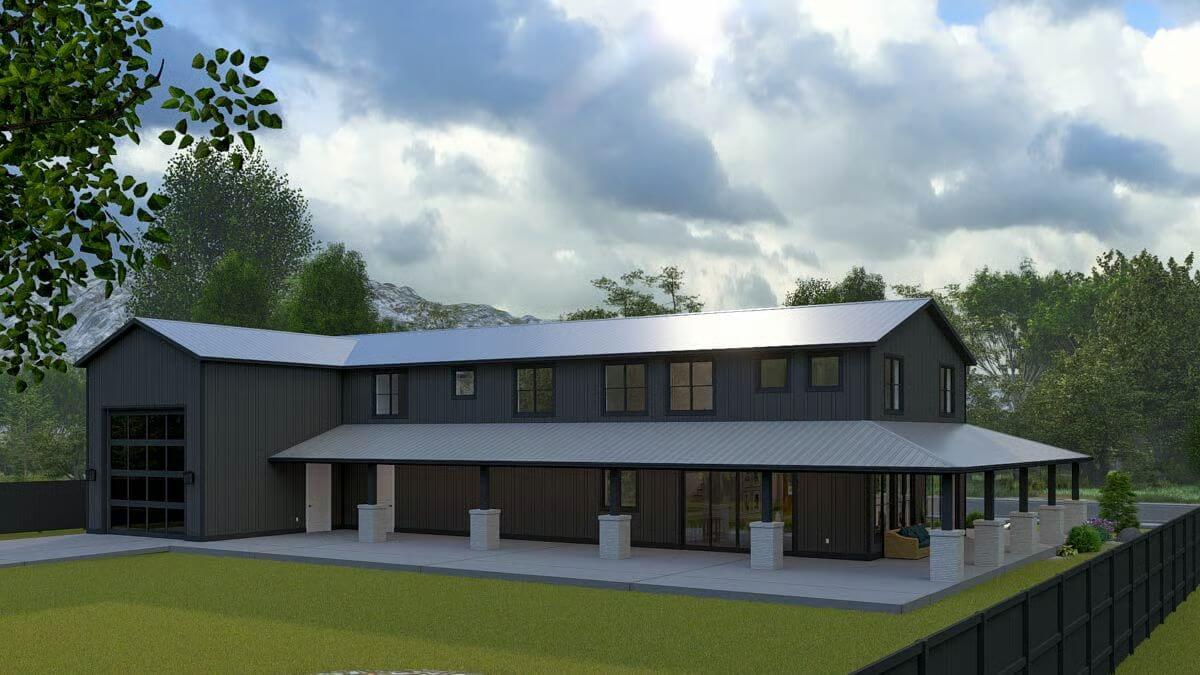
Front-Left View
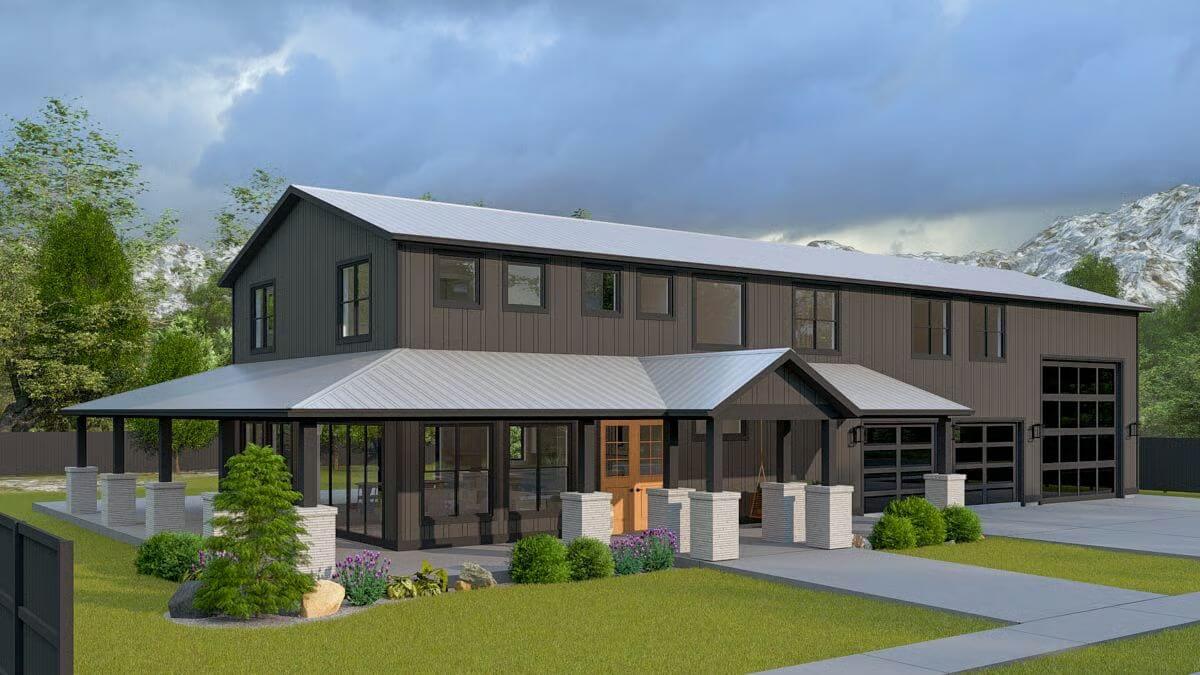
Entry
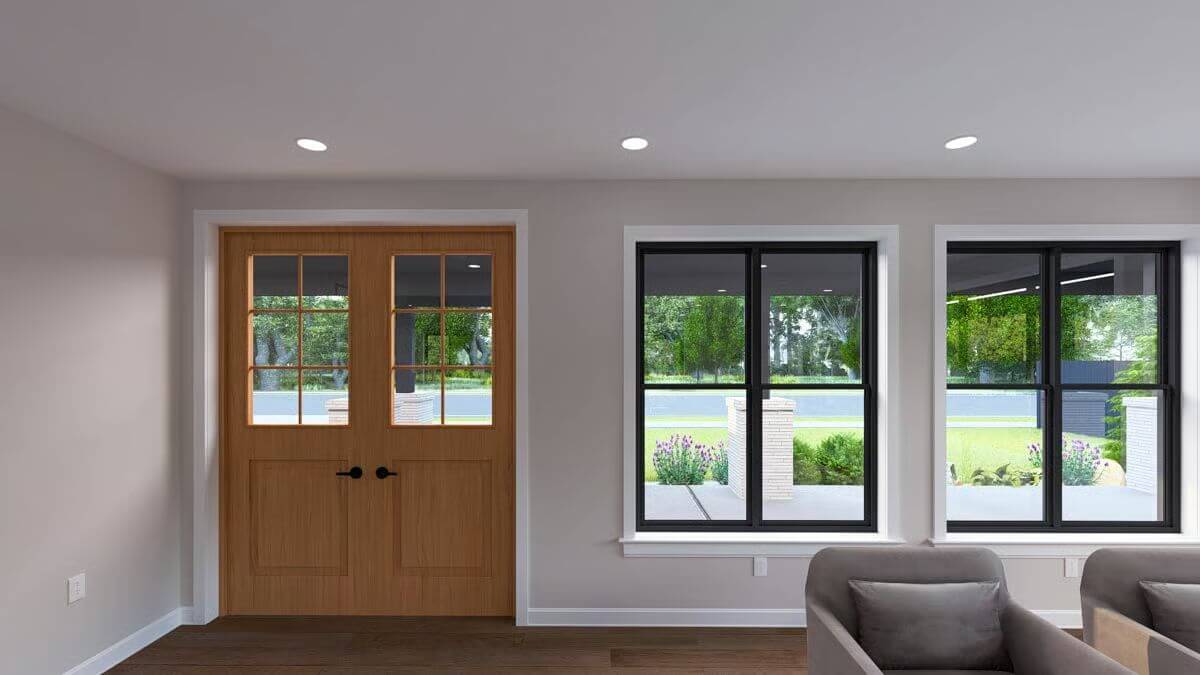
Living Room
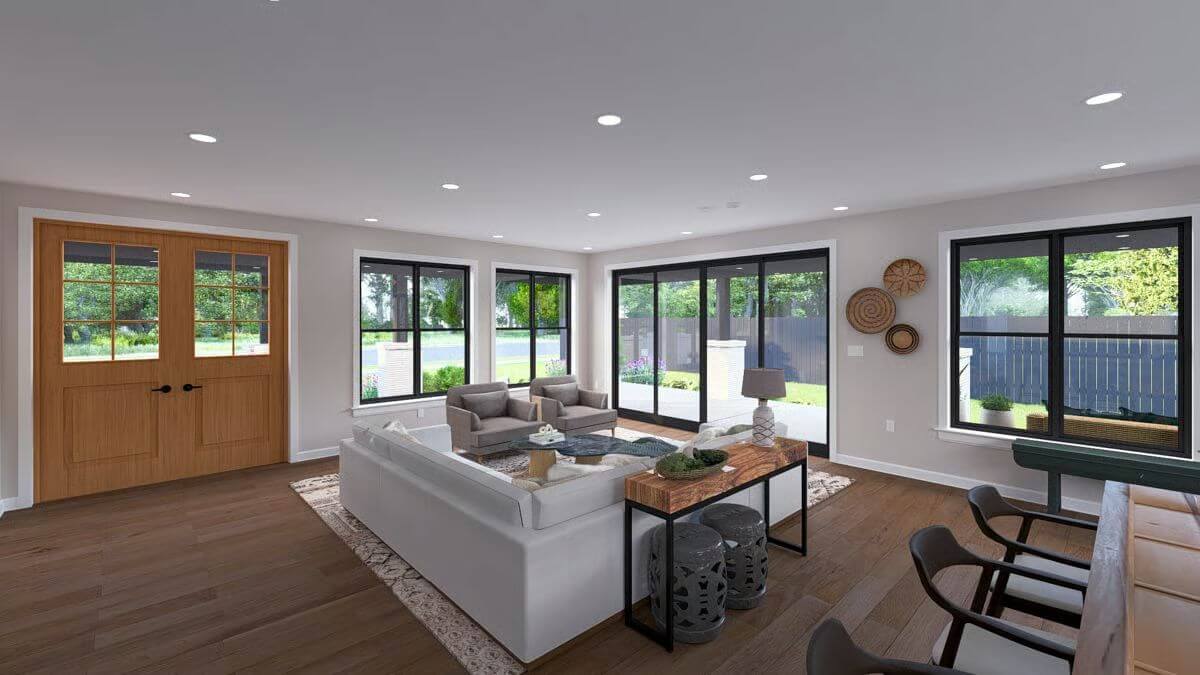
Living Room
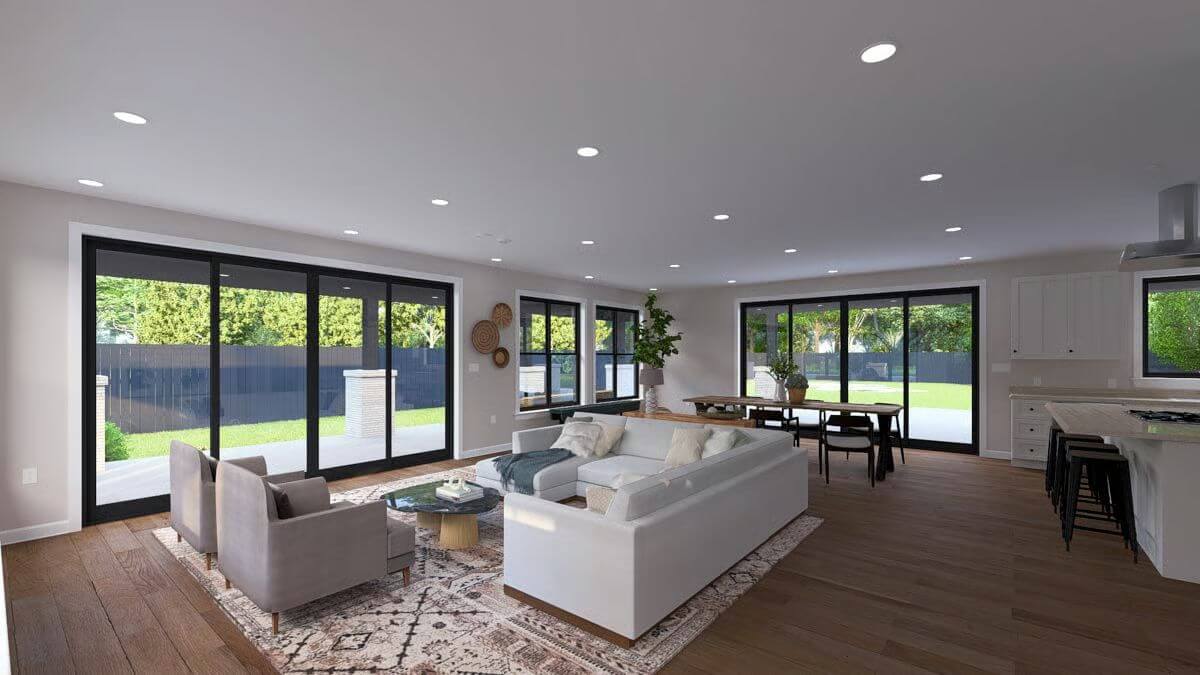
Living Room
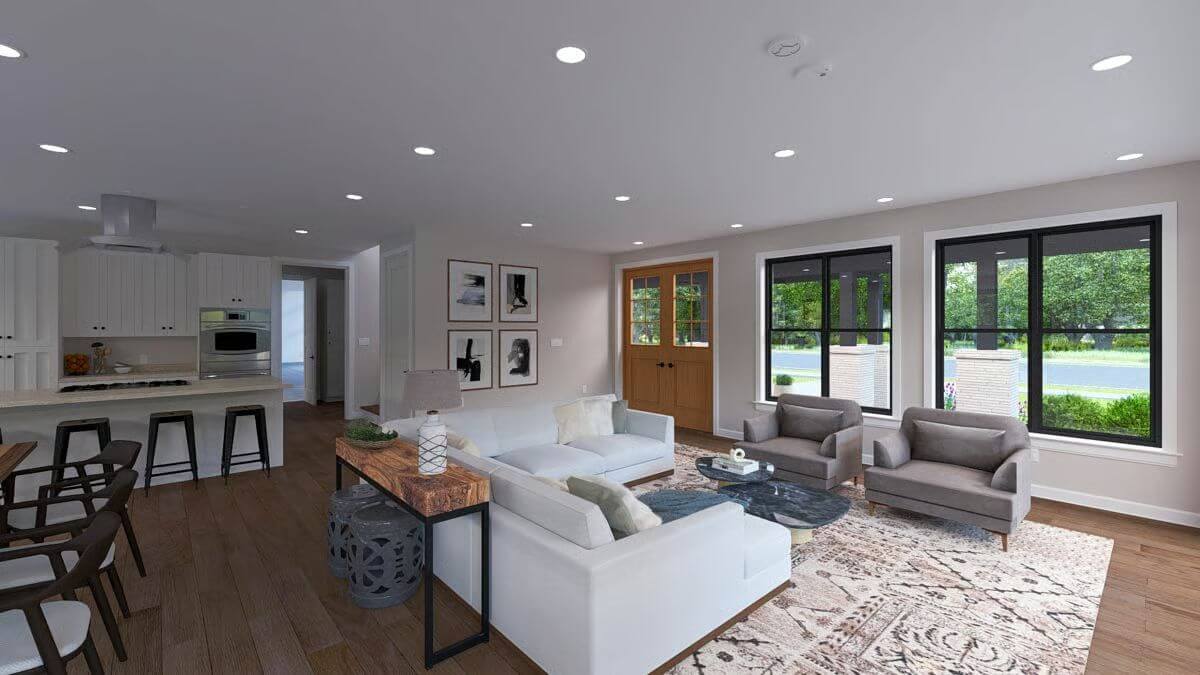
Living Room
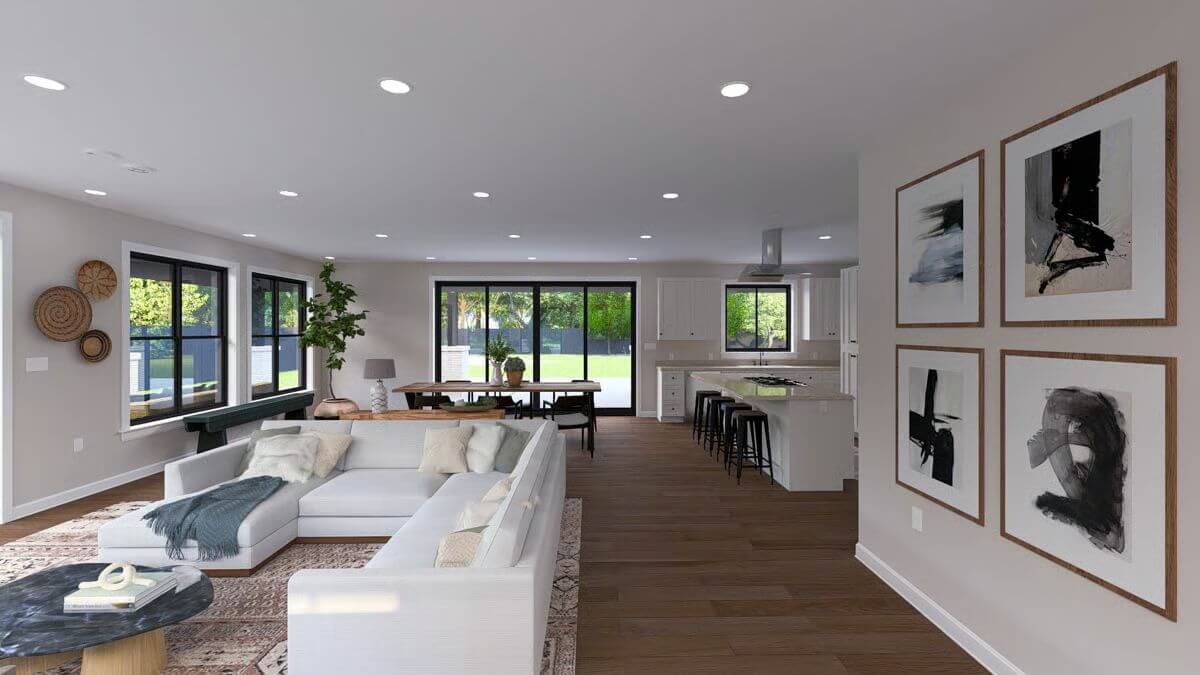
Kitchen
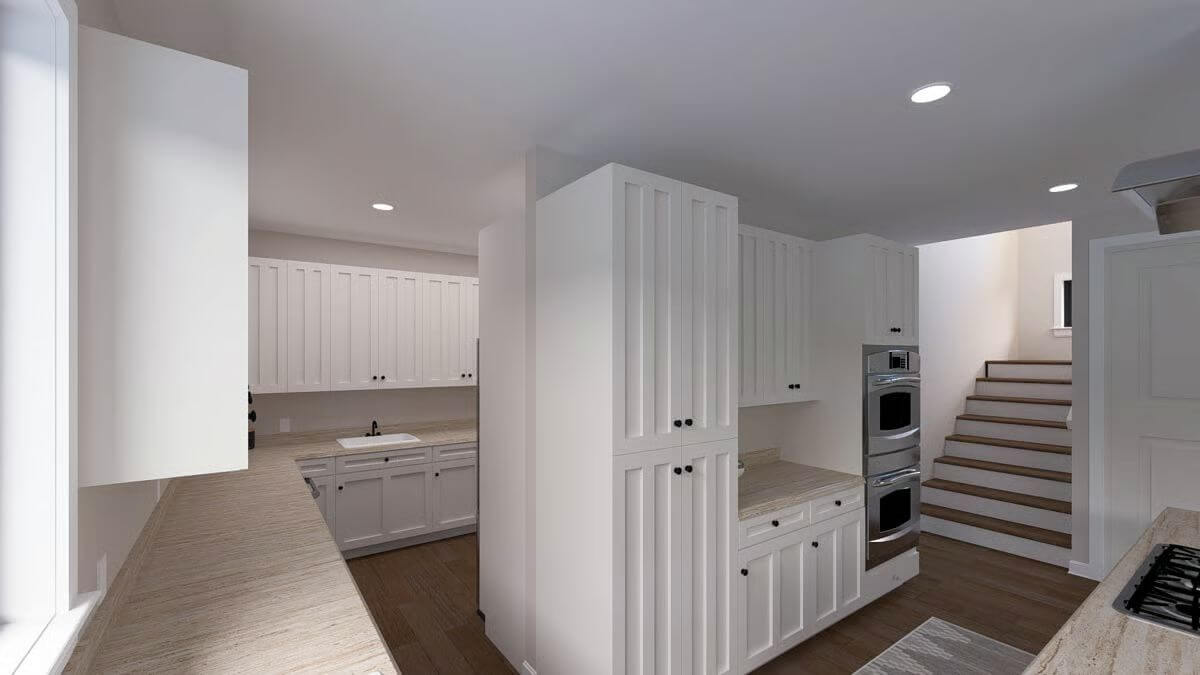
Living Room and Dining Area
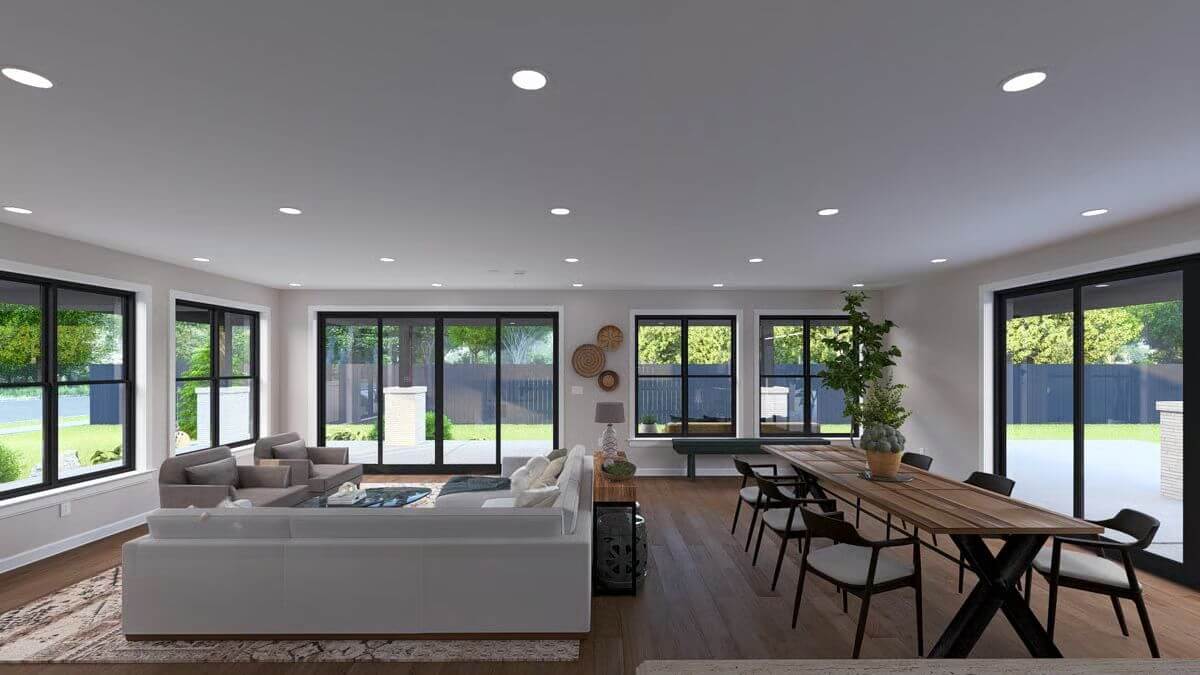
Kitchen
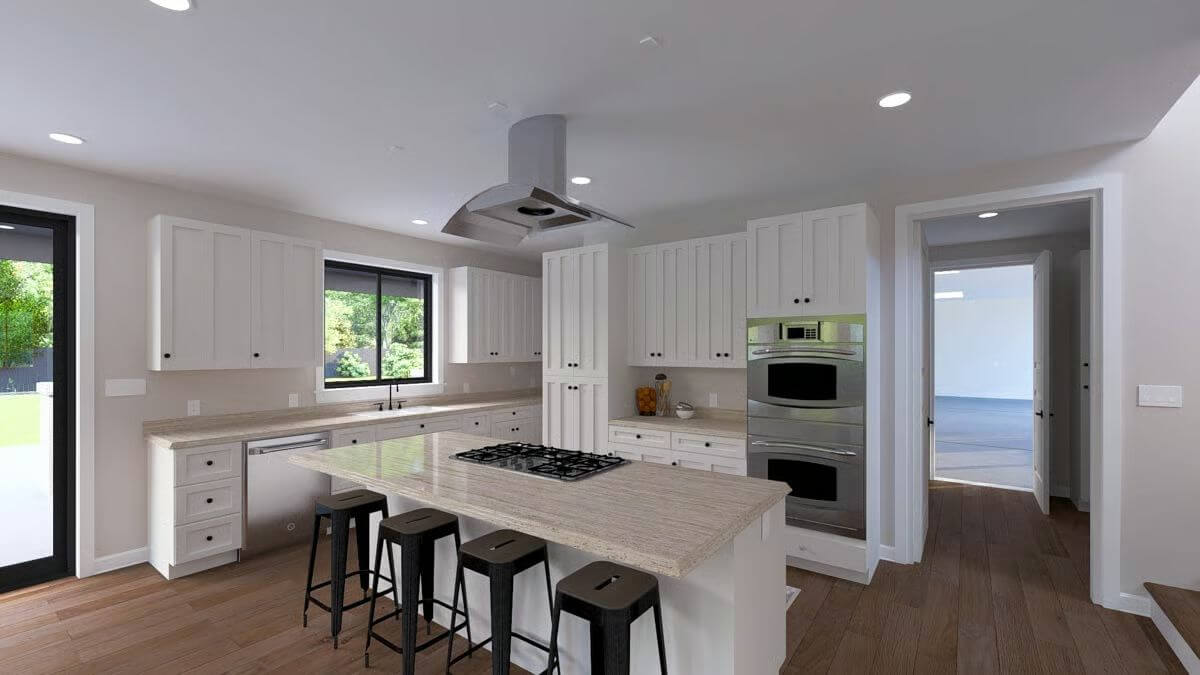
Kitchen
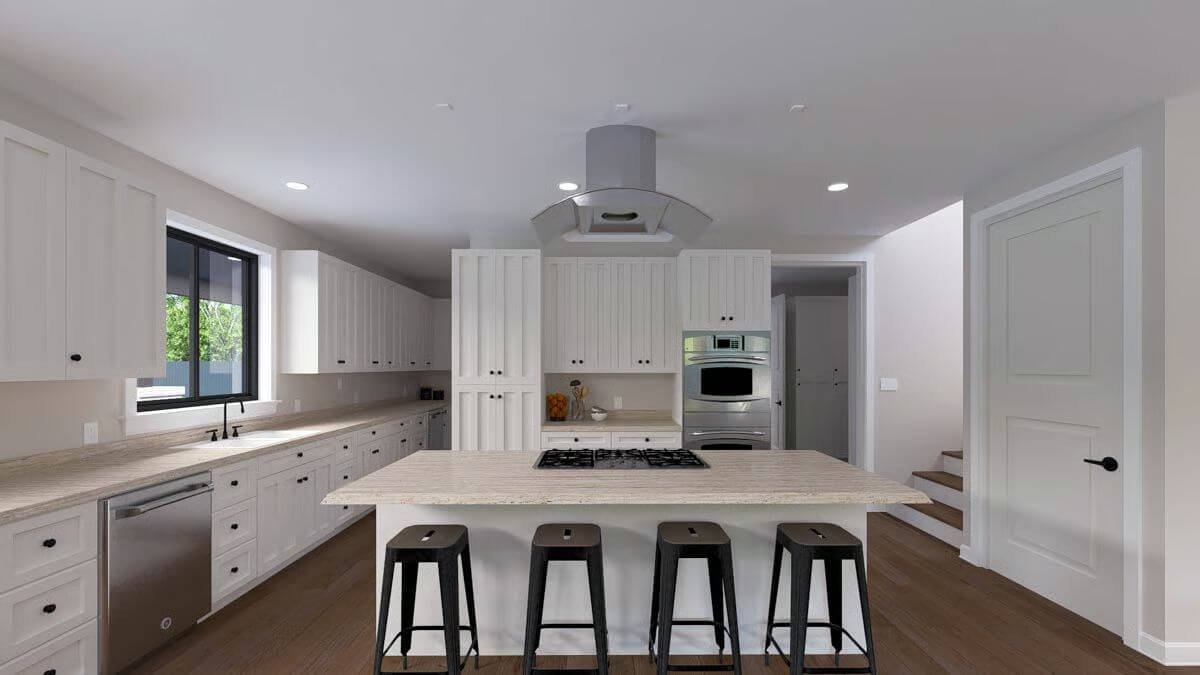
Kitchen
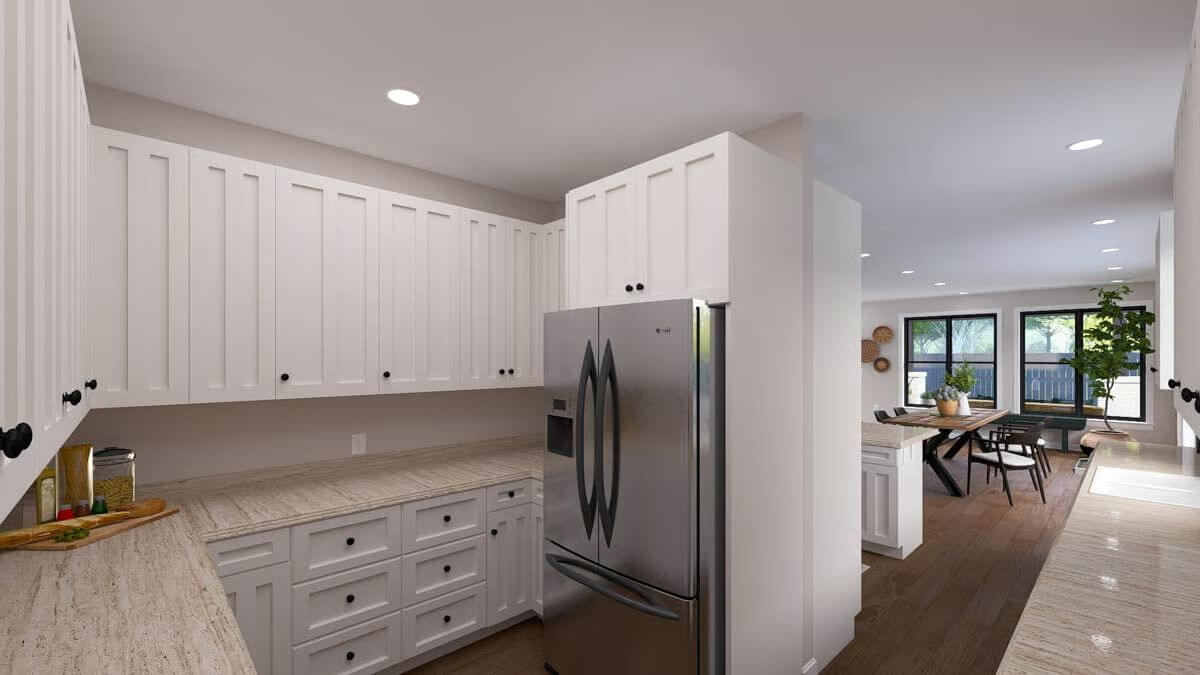
Front Elevation
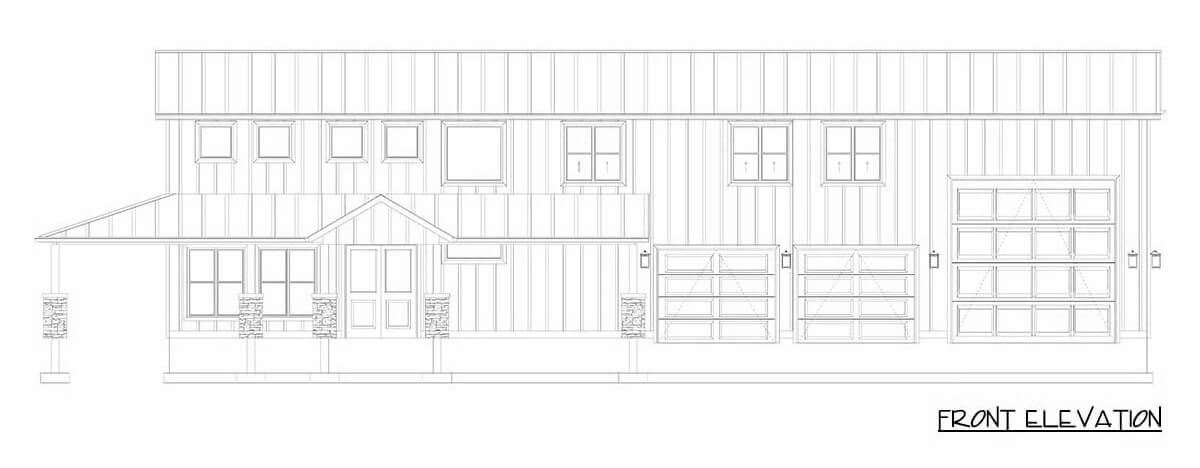
Right Elevation
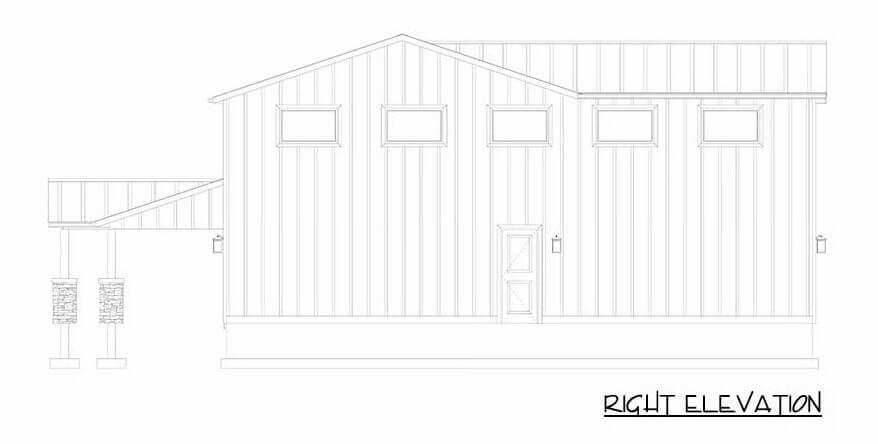
Left Elevation
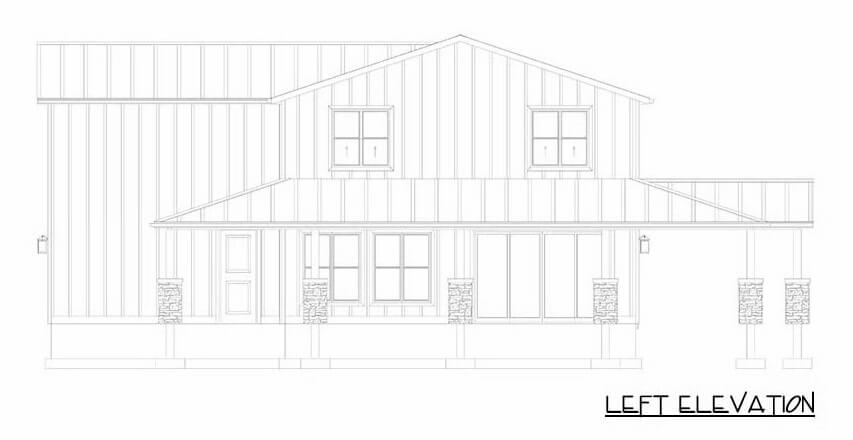
Rear Elevation
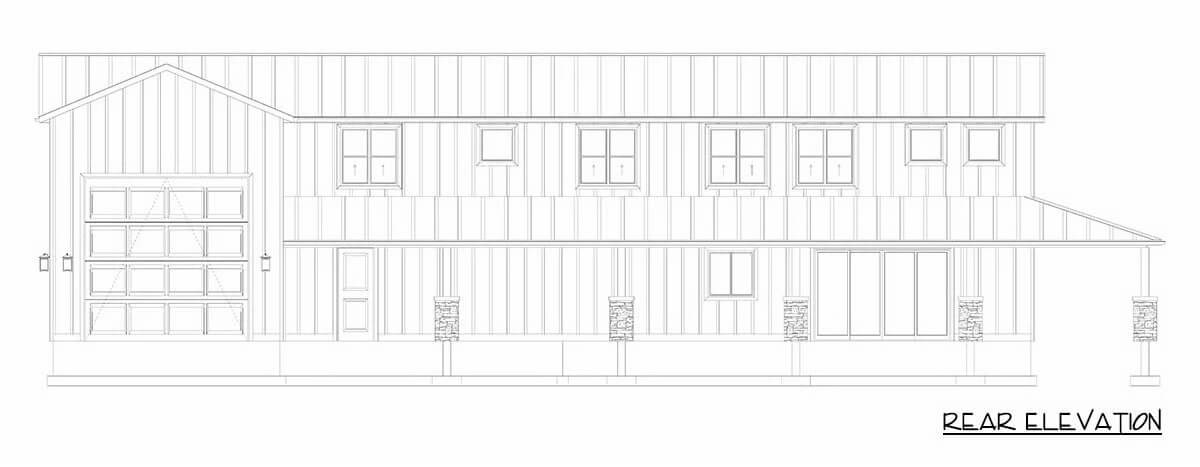
Details
This modern barndominium blends bold architectural lines with sleek materials, featuring a dark metal exterior, crisp trim, and a low-pitched metal roof. The facade is anchored by a central gable that frames the covered front entry, supported by sturdy posts with a transitional mix of wood and masonry. Large garage doors, including an oversized bay for RV or boat storage, underscore the home’s practical yet stylish design.
The main level opens into a spacious great room that seamlessly connects to the kitchen, forming a wide and welcoming open-concept layout. The kitchen includes a large island with seating and immediate access to a walk-in pantry. Adjacent to the kitchen is a generous laundry room with built-in storage, positioned near a full bathroom and a staircase to the second floor. Expansive covered porches wrap around the front and side of the home, providing ideal outdoor living space.
Upstairs, the layout offers a mix of private and shared areas, including a loft that serves as a central hub between bedrooms. The owner’s suite features a walk-in closet and a large bathroom with dual vanities and a walk-in shower.
Three additional bedrooms—each with its own closets—surround the loft and are served by a full hall bathroom. An extra room near the stairs is ideal for a nursery or home office, rounding out the versatile second-floor plan designed for both comfort and flexibility.
Pin It!
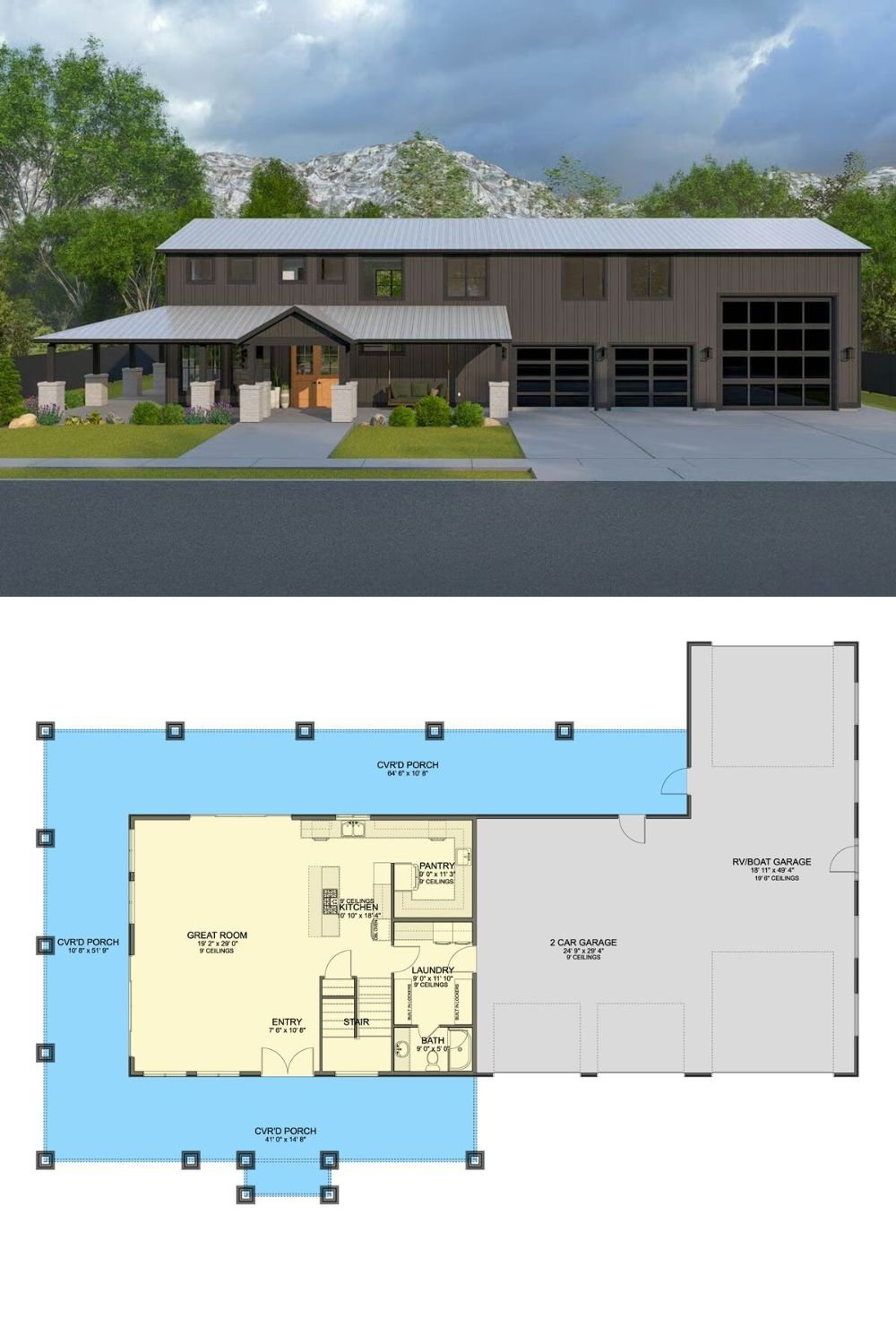
Architectural Designs Plan 61636UT
