Specifications
- Sq. Ft.: 2,856
- Bedrooms: 3
- Bathrooms: 3.5
- Stories: 1
- Garage: 4
Main Level Floor Plan
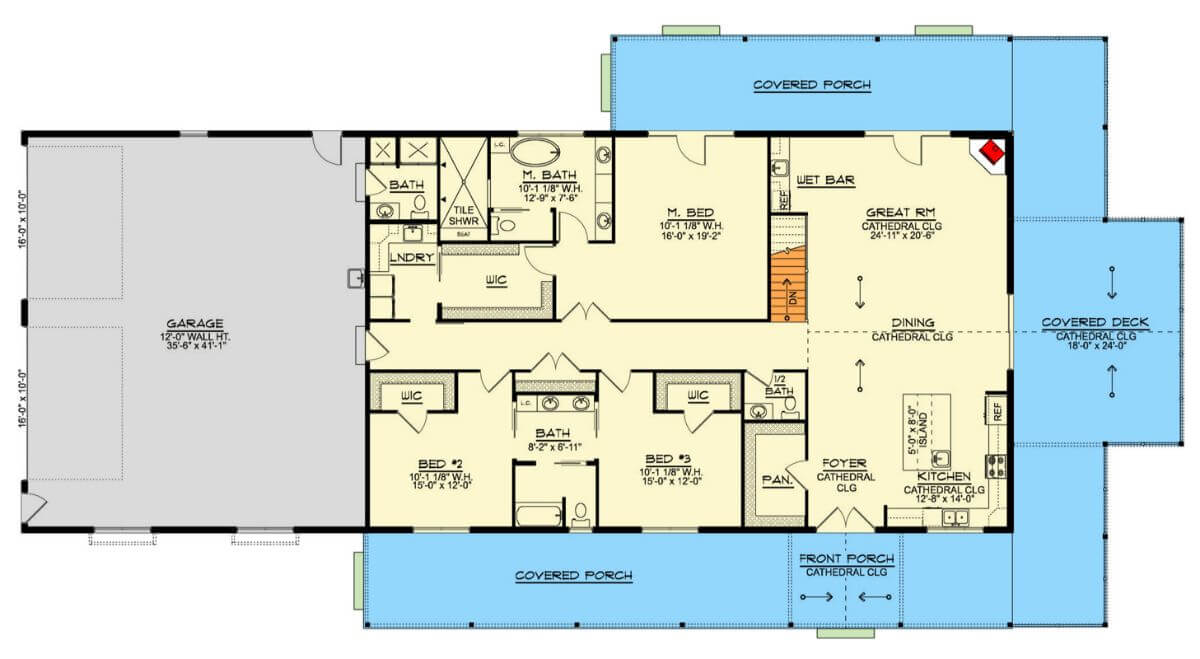
Lower Level Floor Plan
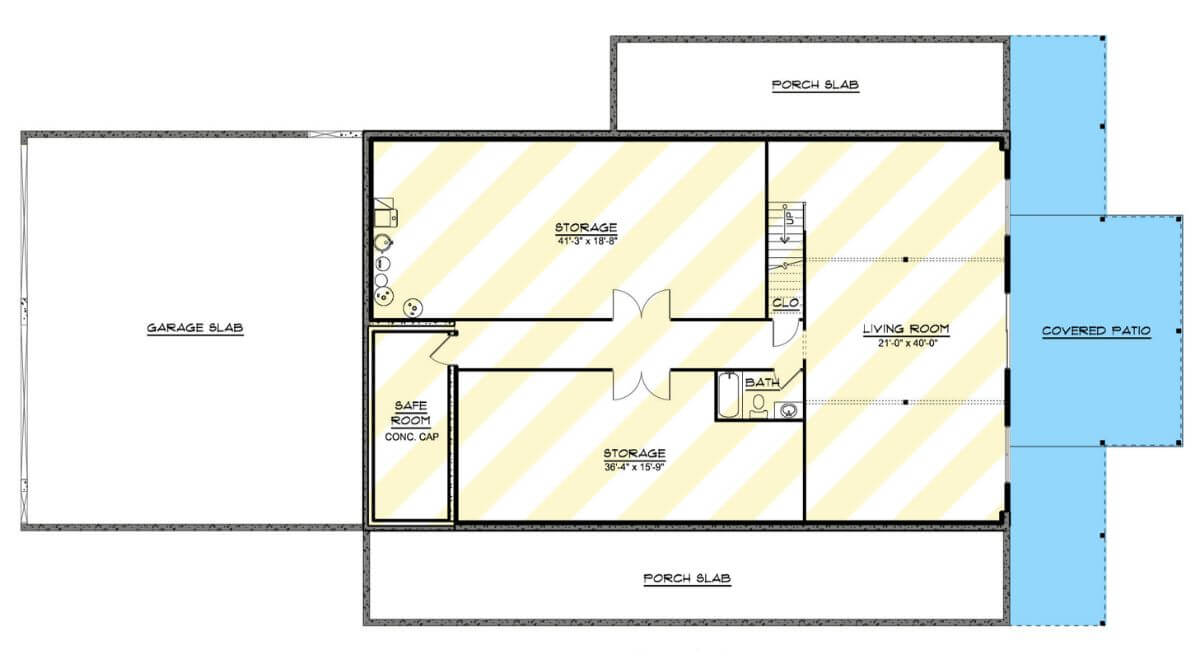
Front View
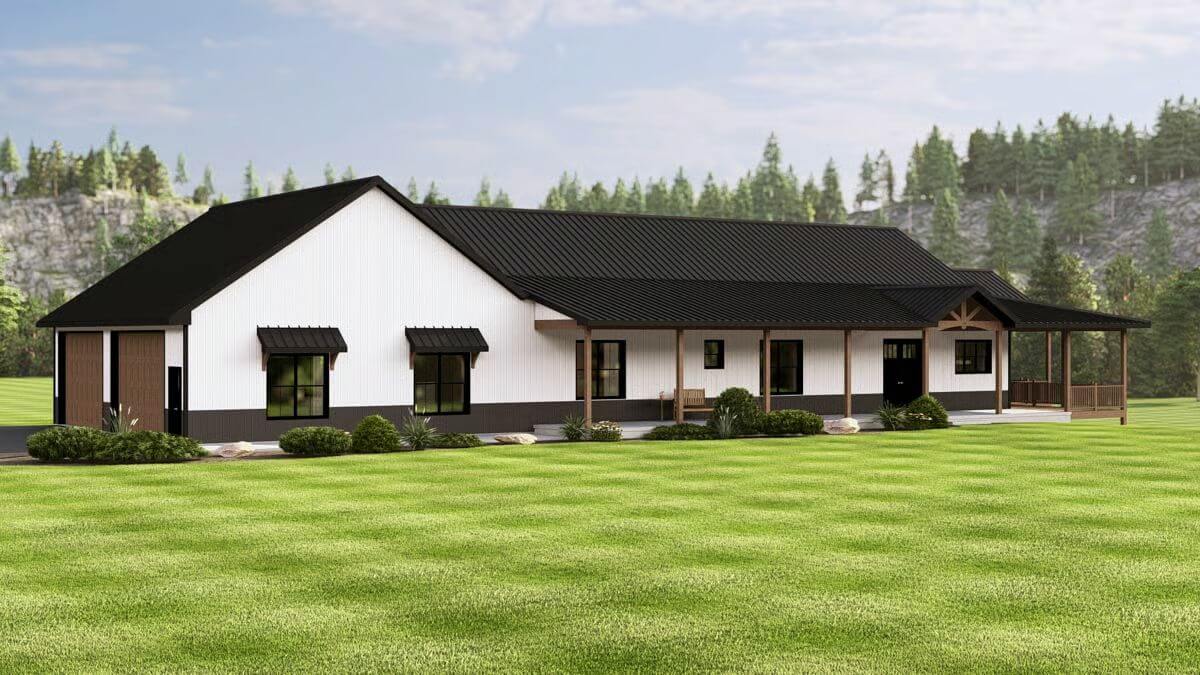
Rear View
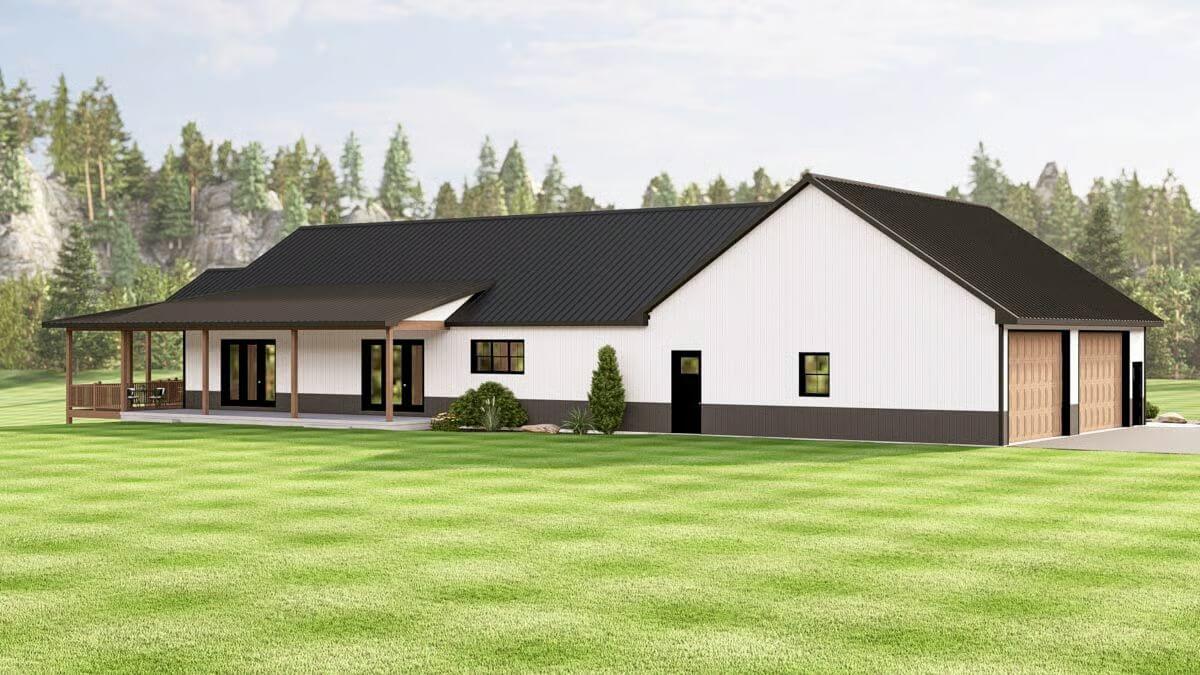
Aerial View
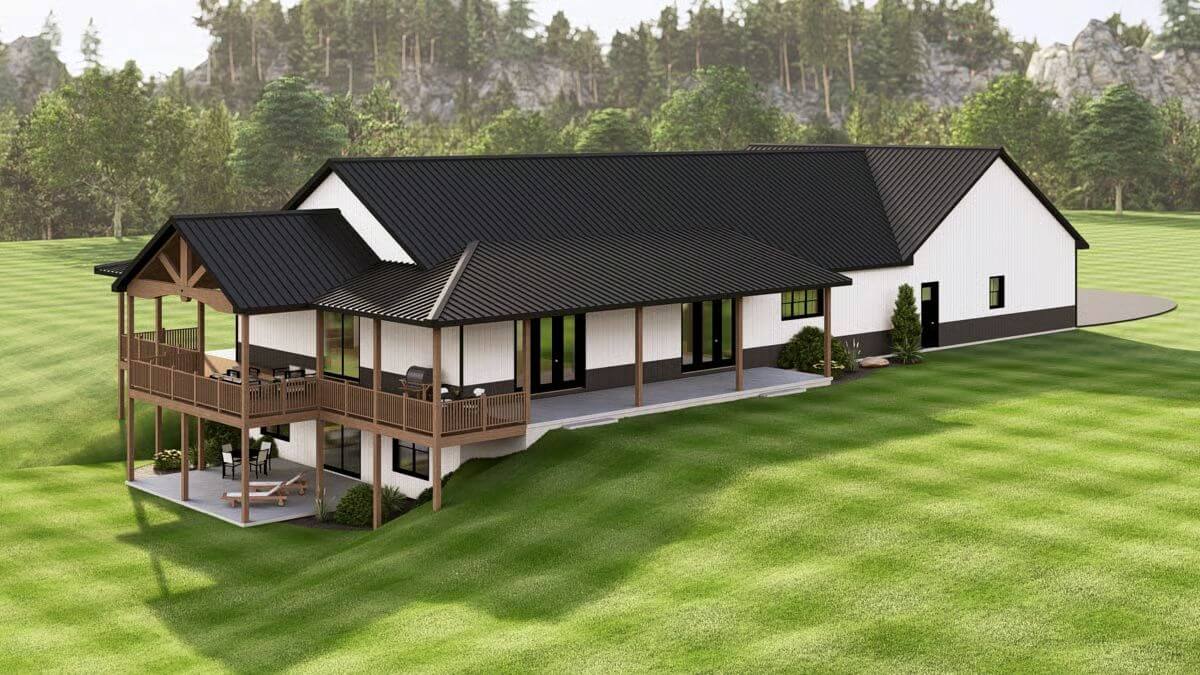
Right View
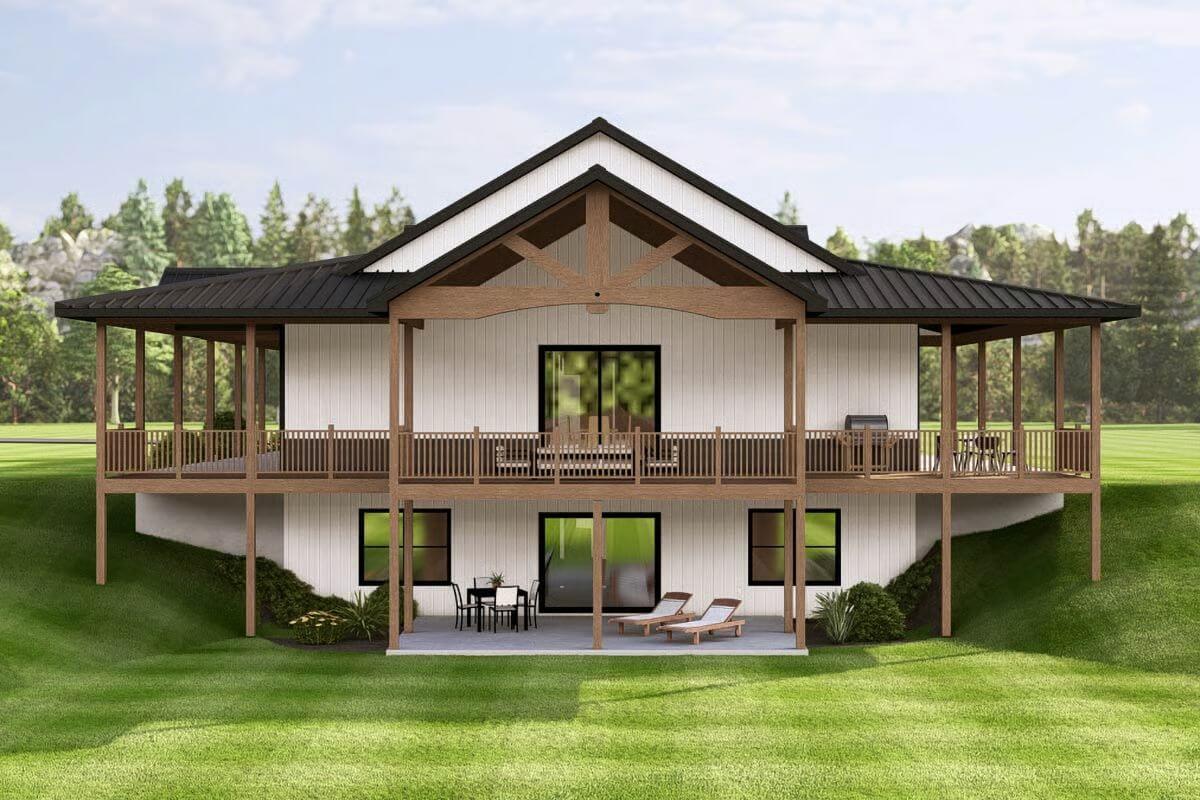
Kitchen
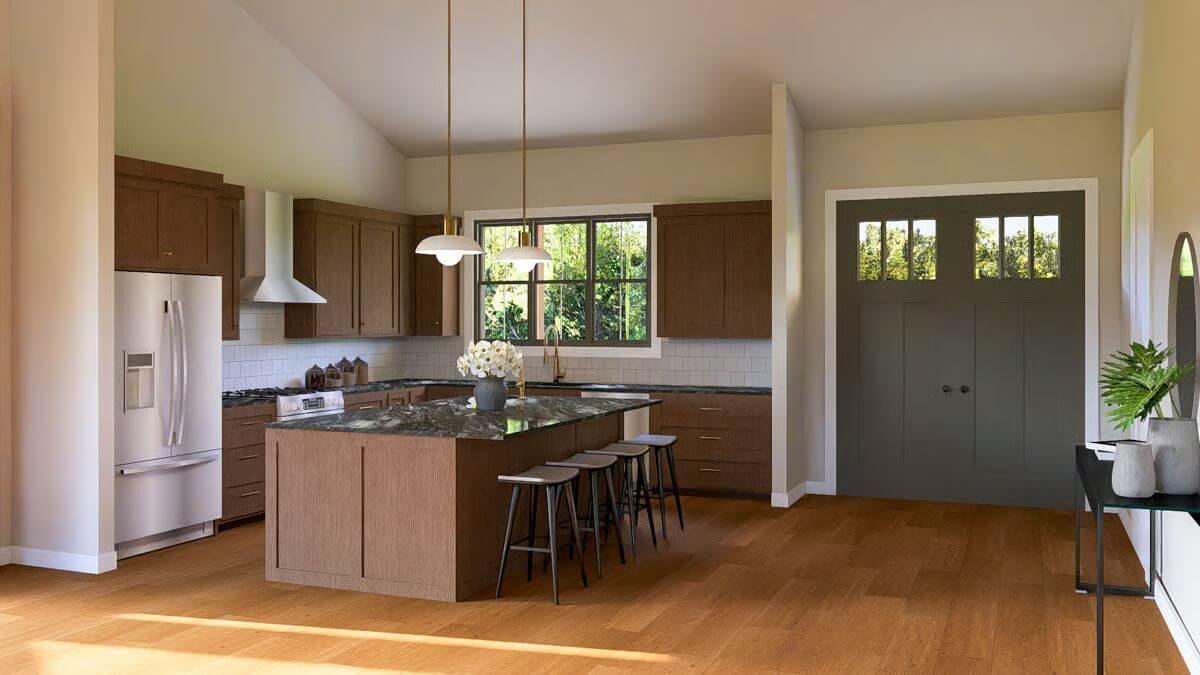
Living Room
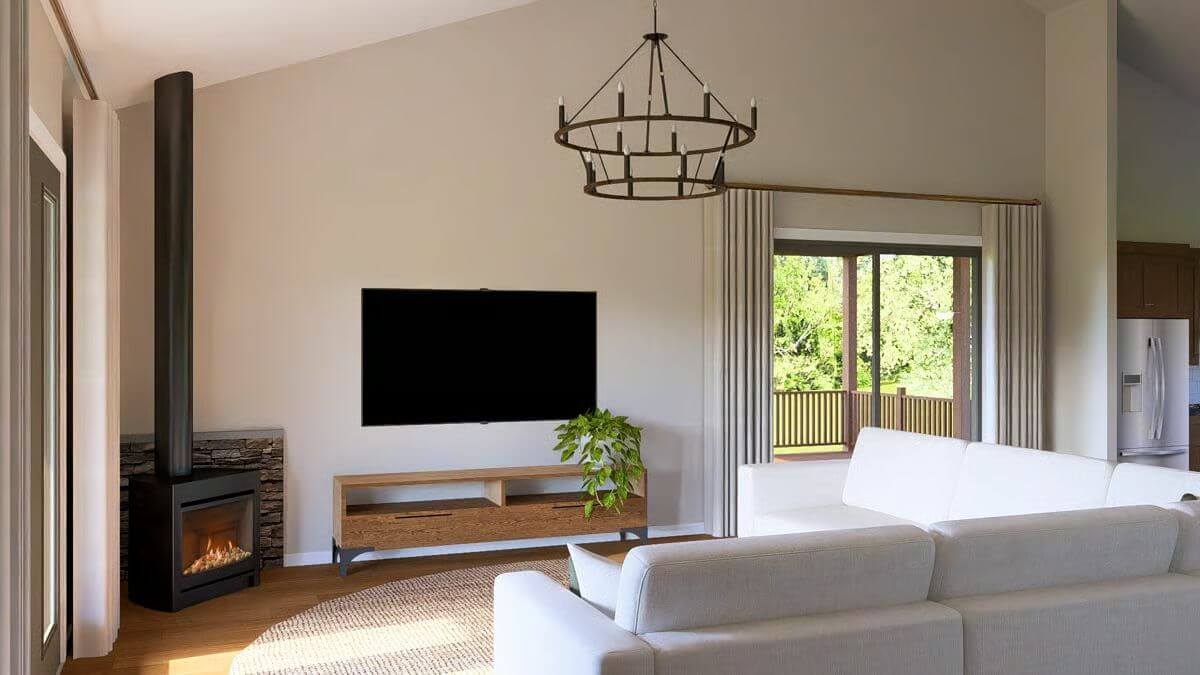
Primary Bedroom
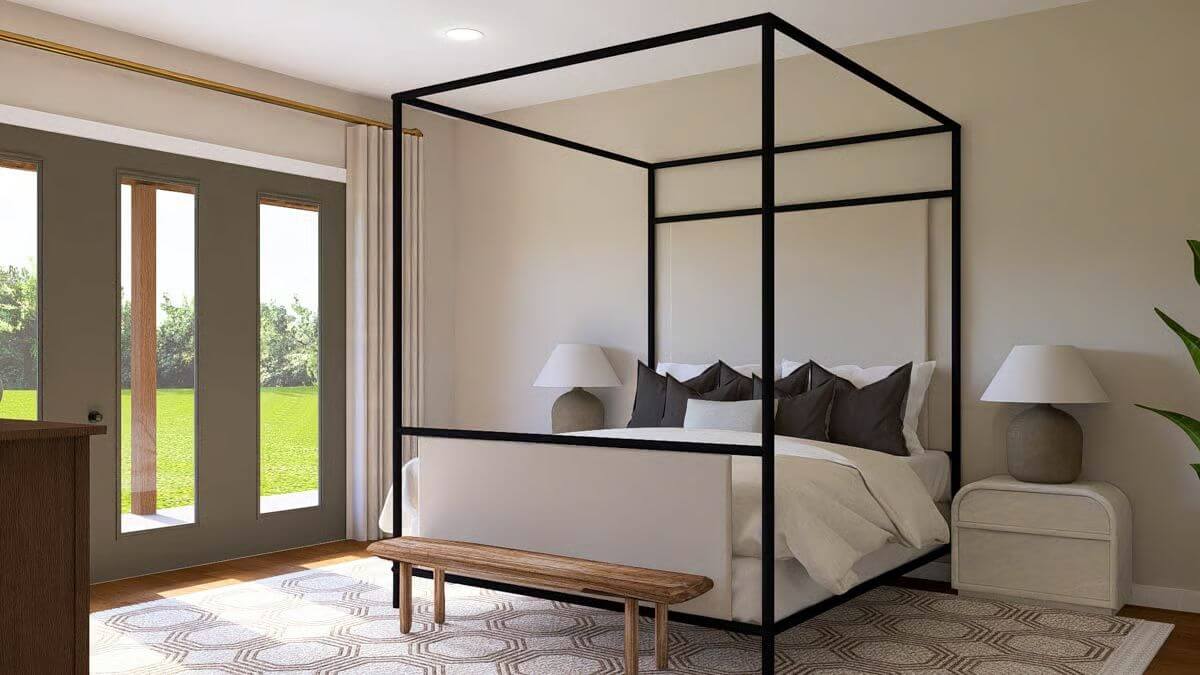
Primary Bathroom
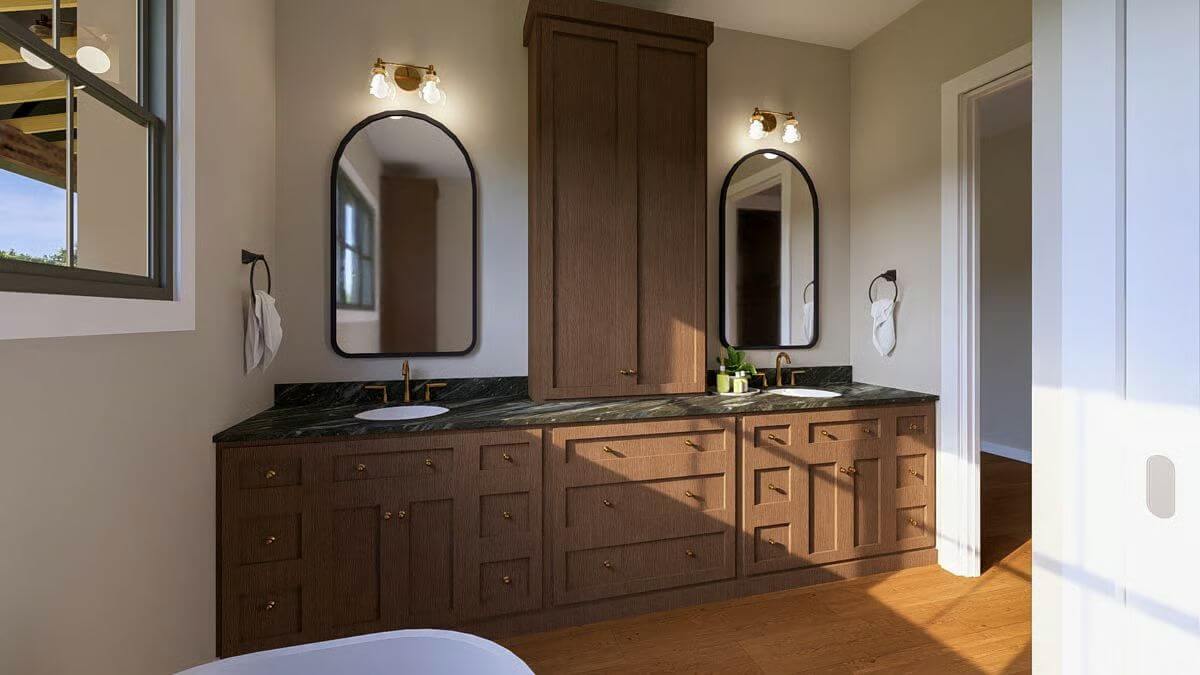
Primary Bathroom
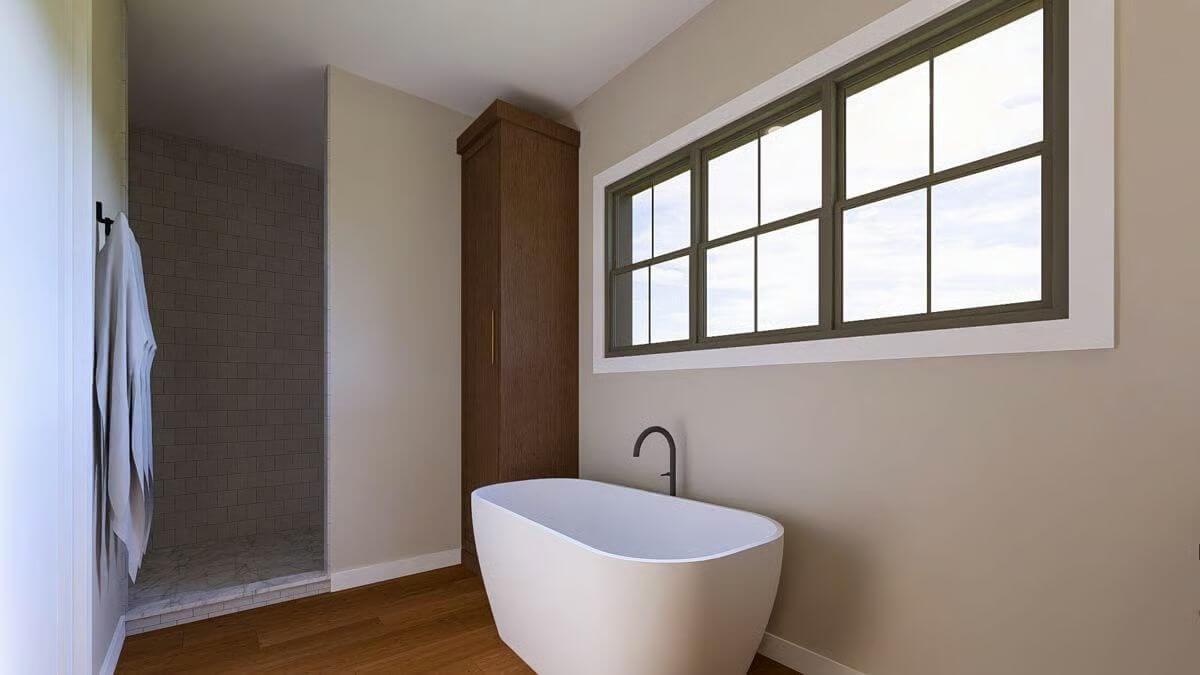
Details
This striking rustic farmhouse features a contemporary twist with its clean vertical siding, bold black metal roof, and timber-framed accents. The exterior presents a crisp monochrome palette enhanced by warm wood columns and gable brackets, creating an inviting yet modern ranch aesthetic. A series of covered porches and decks wrap around the home, offering ample outdoor living space that connects seamlessly with the scenic surroundings.
Inside, the main level unfolds with a dramatic open-concept layout under cathedral ceilings. The foyer leads directly into a spacious kitchen outfitted with a central island and walk-in pantry, flowing effortlessly into the adjacent dining and great room. A cozy fireplace and built-in wet bar elevate the living space for entertaining and relaxation.
Three bedrooms line one wing of the home, each with a walk-in closet. The primary suite includes dual vanities, a soaking tub, a tile shower, and private access to the rear porch. A dedicated laundry area, two full baths, and a powder room contribute to the home’s thoughtful design.
The lower level extends the home’s living capabilities with a massive open living room, a full bathroom, and two large storage rooms. A safe room with reinforced concrete construction provides added security, while the layout includes direct access to the garage slab and covered patio area.
Pin It!
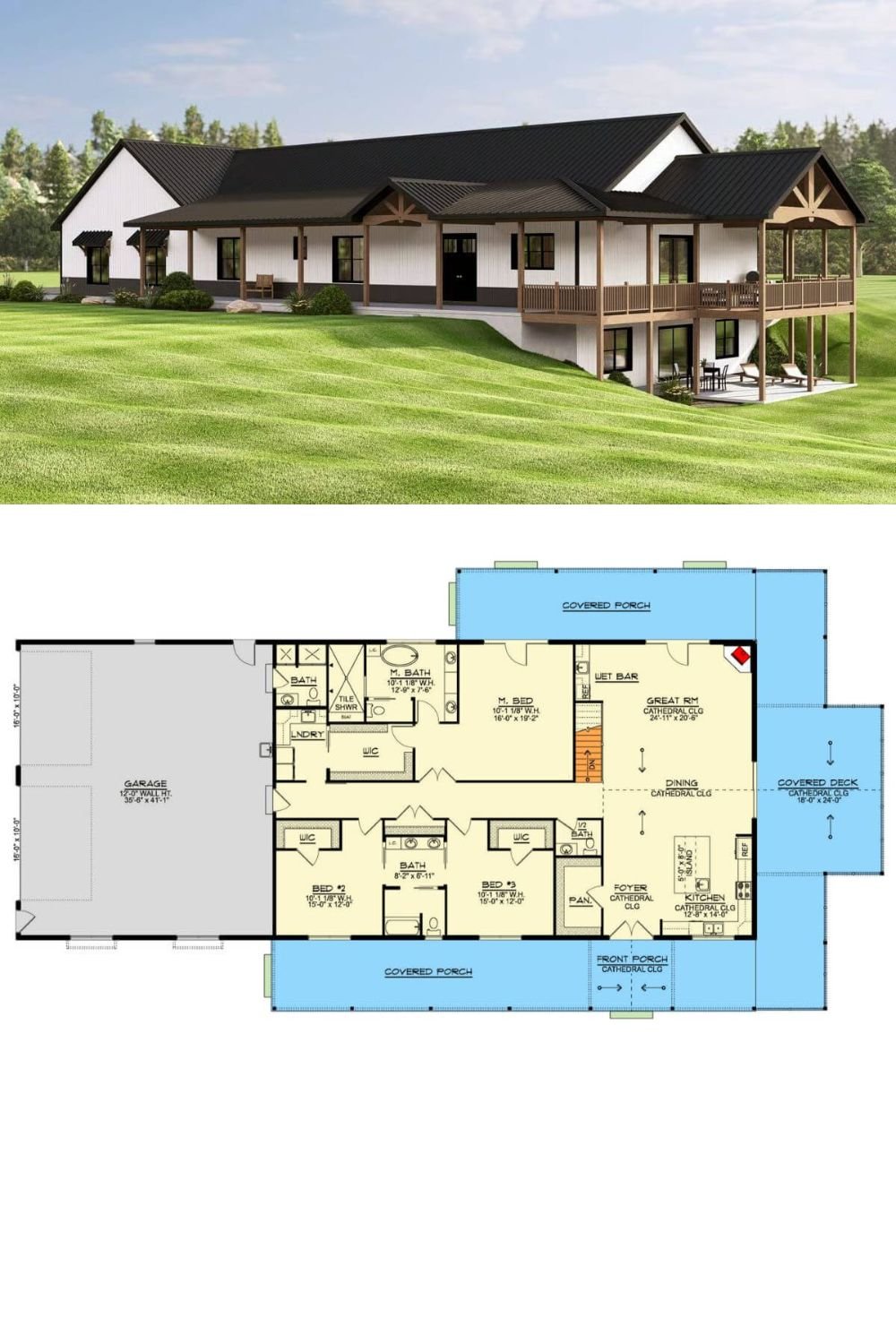
Architectural Designs Plan 135365GRA
