Advertising firm Banda Agency is tasked with generating a steady stream of ideas, and company leadership wanted a new office that would provide plenty of inspiration, sans cubicles. Tapped to design such a space, ater.architects did just that, and created a hub which was anything but corporate. “The client’s main request was to move away from the idea of a conventional office with fixed desks and a rigid layout,” says Yulia Tkachenko, co-founder of ater.architects. “They envisioned a creative workshop, something closer to a spacious shared apartment. That’s why we opted for a flexible layout – every zone can be easily transformed depending on the task or mood of the day.”
Located in the historic center of Kyiv, Ukraine, the new 3,229-square-foot workplace occupies an early 20th century building, and its high ceilings and historic texture set the tone for the project. The team carefully restored original moldings and decorative friezes to preserve their presence in the space, and then incorporated modern elements for striking contrast, like aluminum surfaces that reflect light.
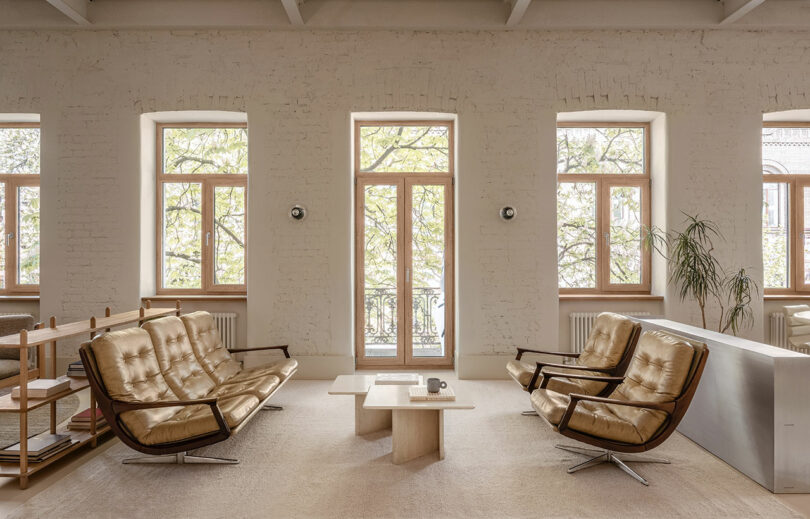
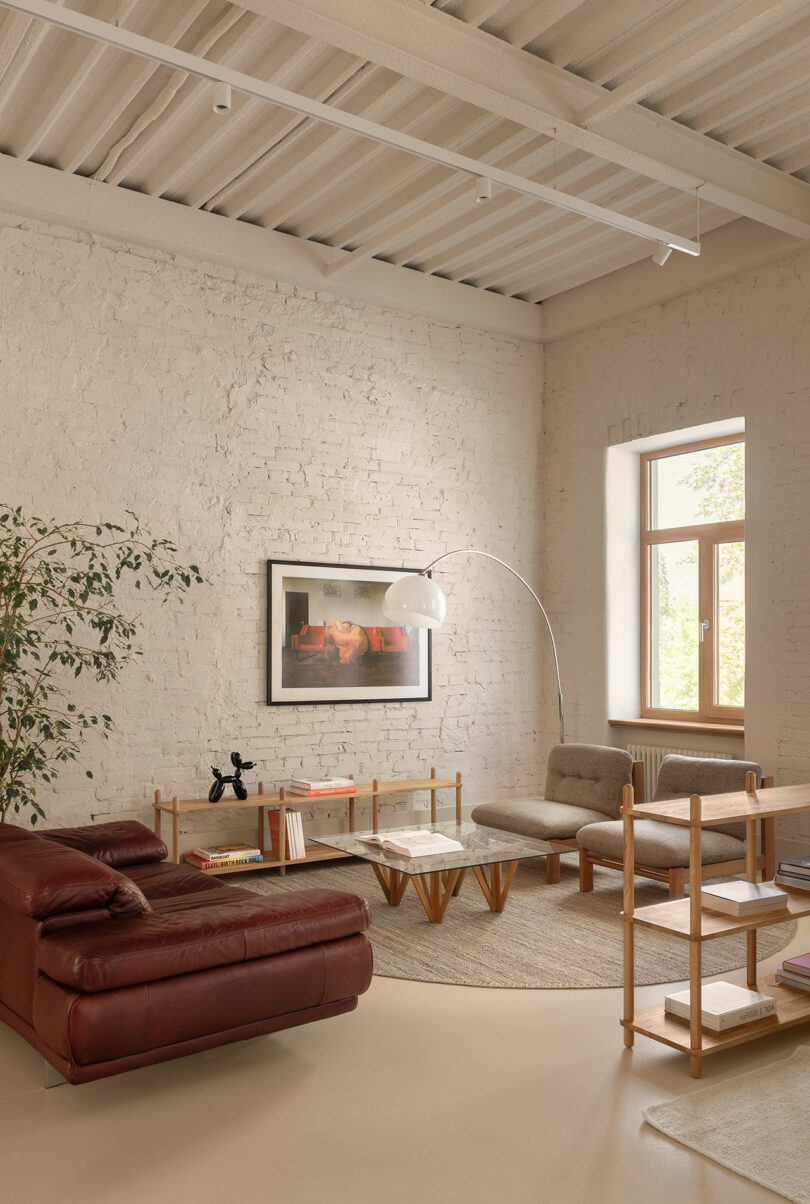
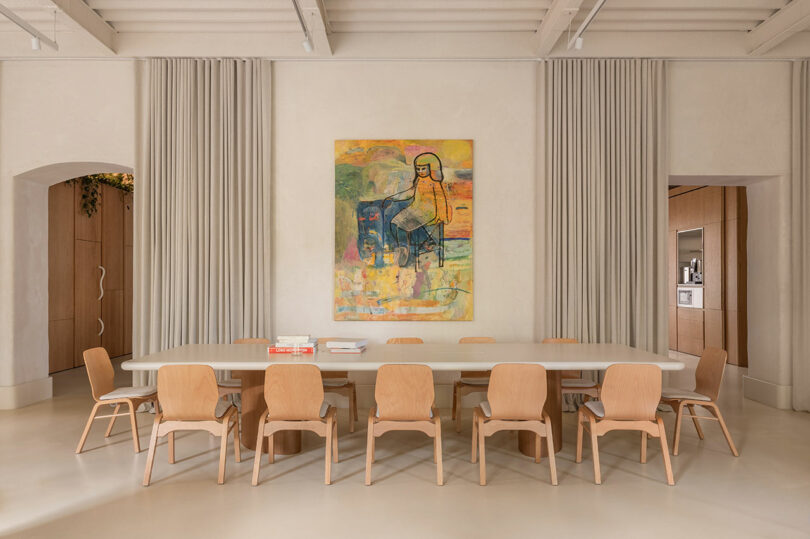
The main hall is ideal for collaboration, complete with soft seating and communal tables. Part of the corridor is raised on a podium, which transforms into a stage for presentations. A long table for 12 is paired with bent plywood chairs from the 1980s. Low storage units subtly separate three groups, with chairs for three to five people. These areas also include vintage pieces and lighting for each zone.
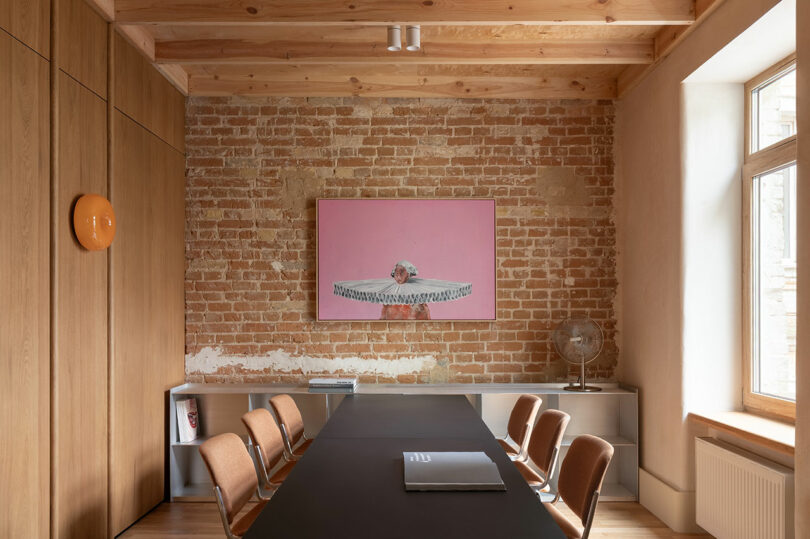
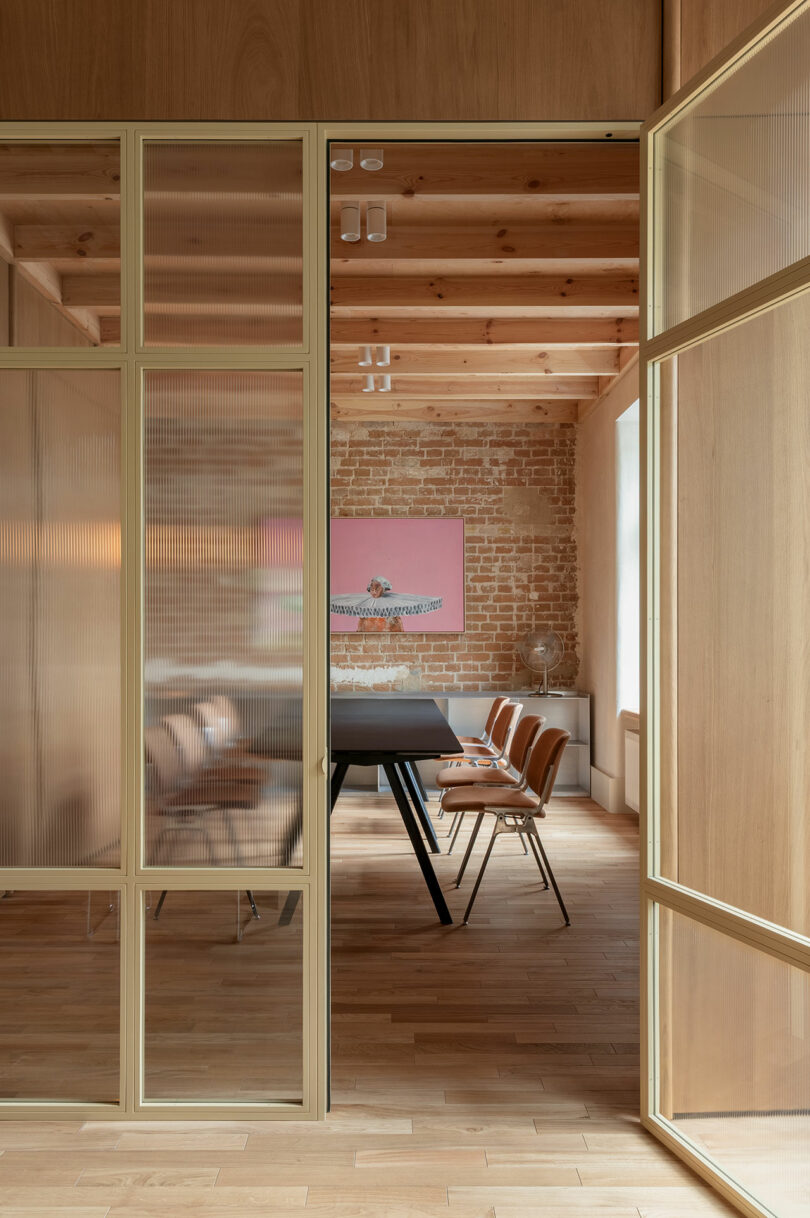
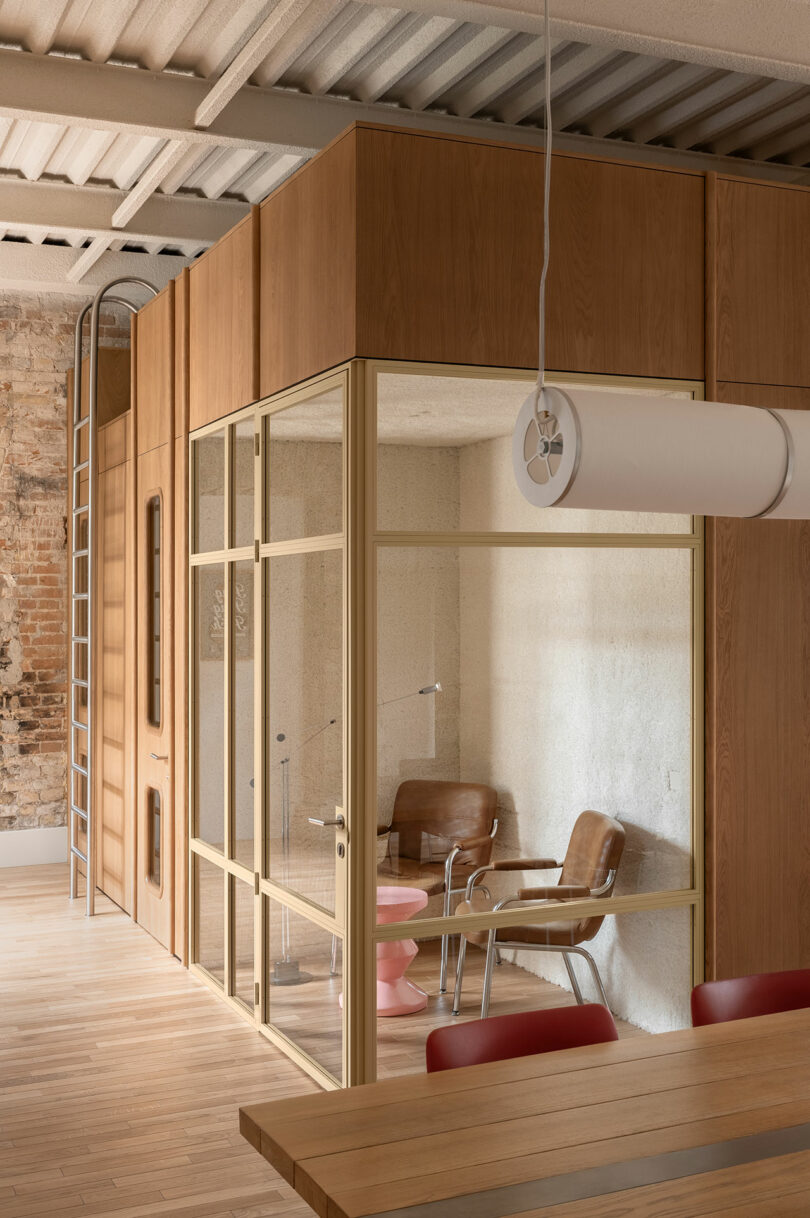
The only dedicated workstations with monitors are on the mezzanine above one of the central hall’s cubic volumes. Doors with rounded glass panels, reminiscent of those on the city’s trams, lead to the second. In this section, upholstered Zoom rooms blend comfort and acoustic performance. Employees climb a metal ladder to reach the popular cloud lounge, where the walls and the floor are covered in a fabric with a sky print – the perfect spot above it all to relax and recharge during the day.
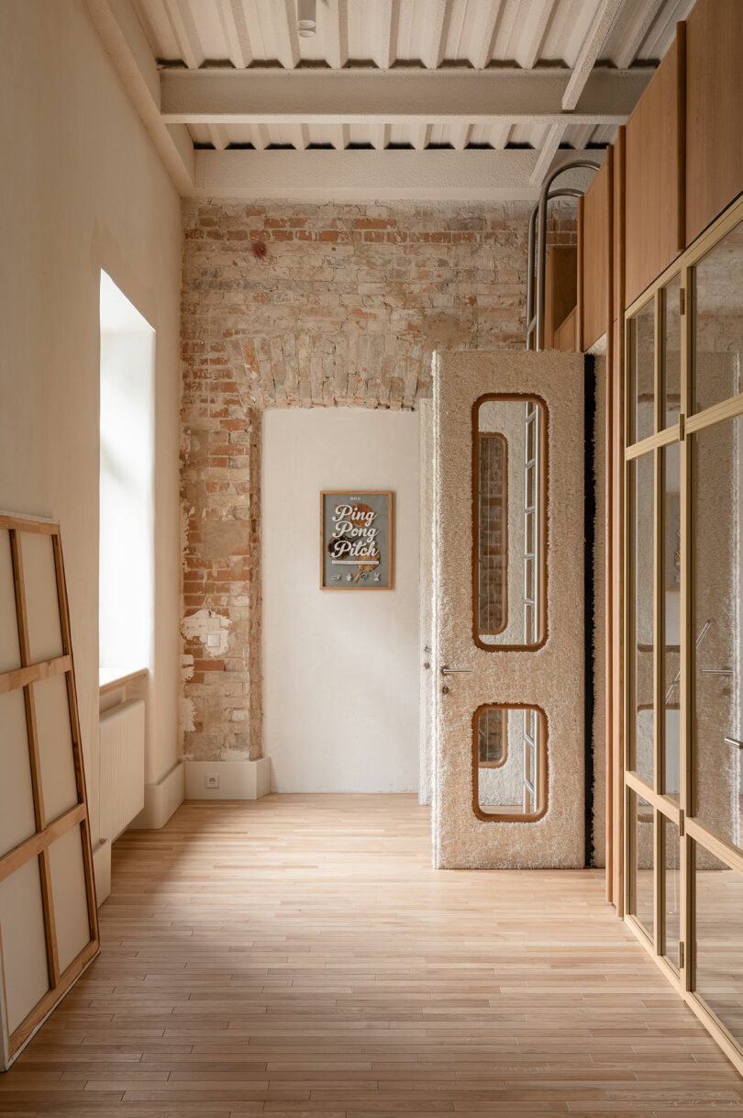
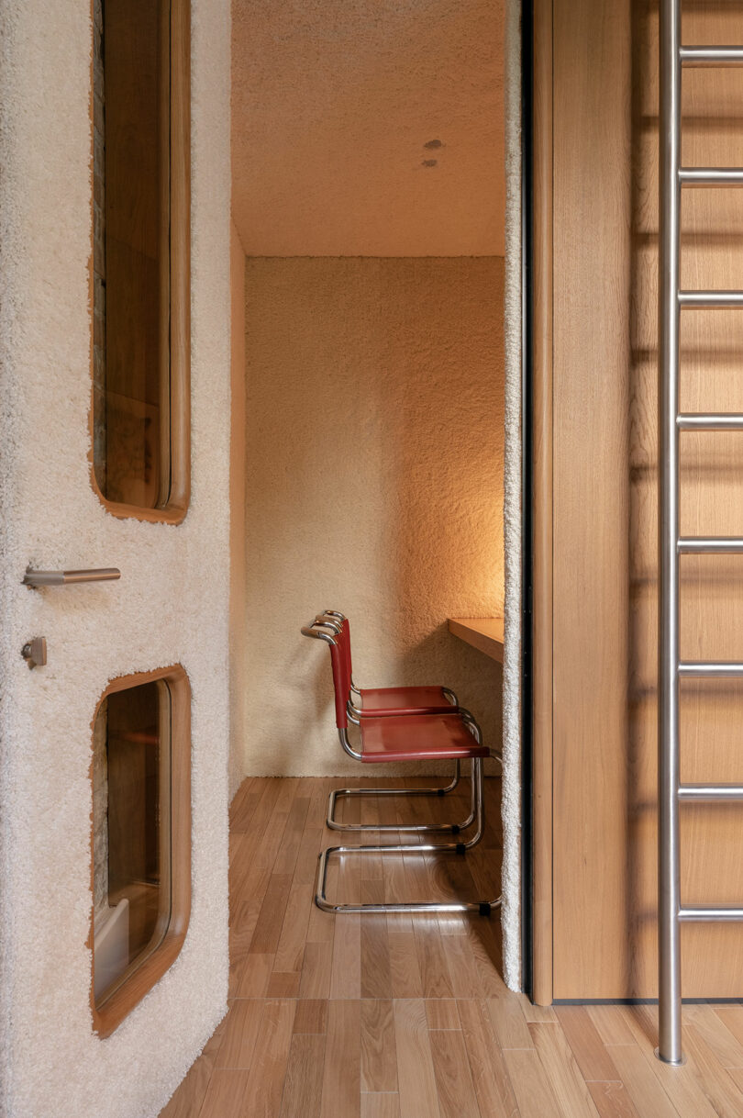
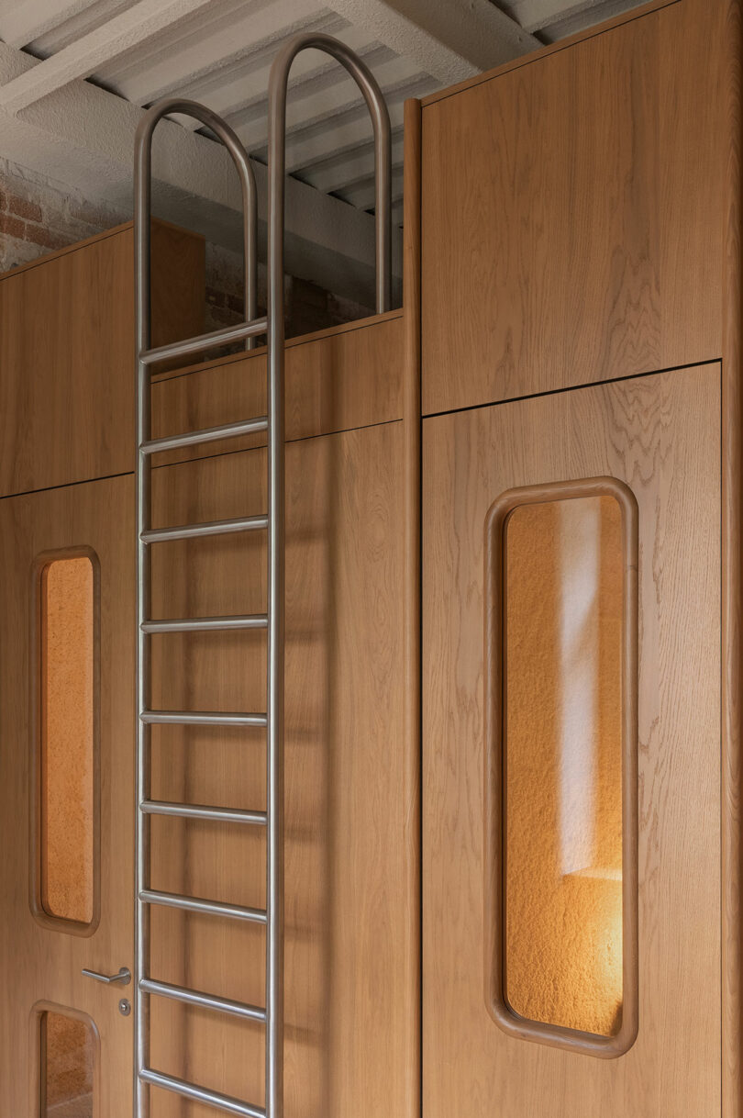
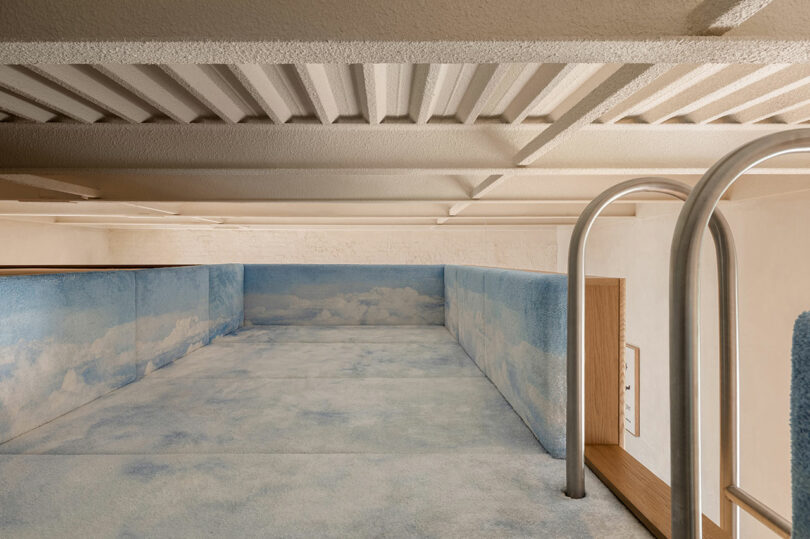
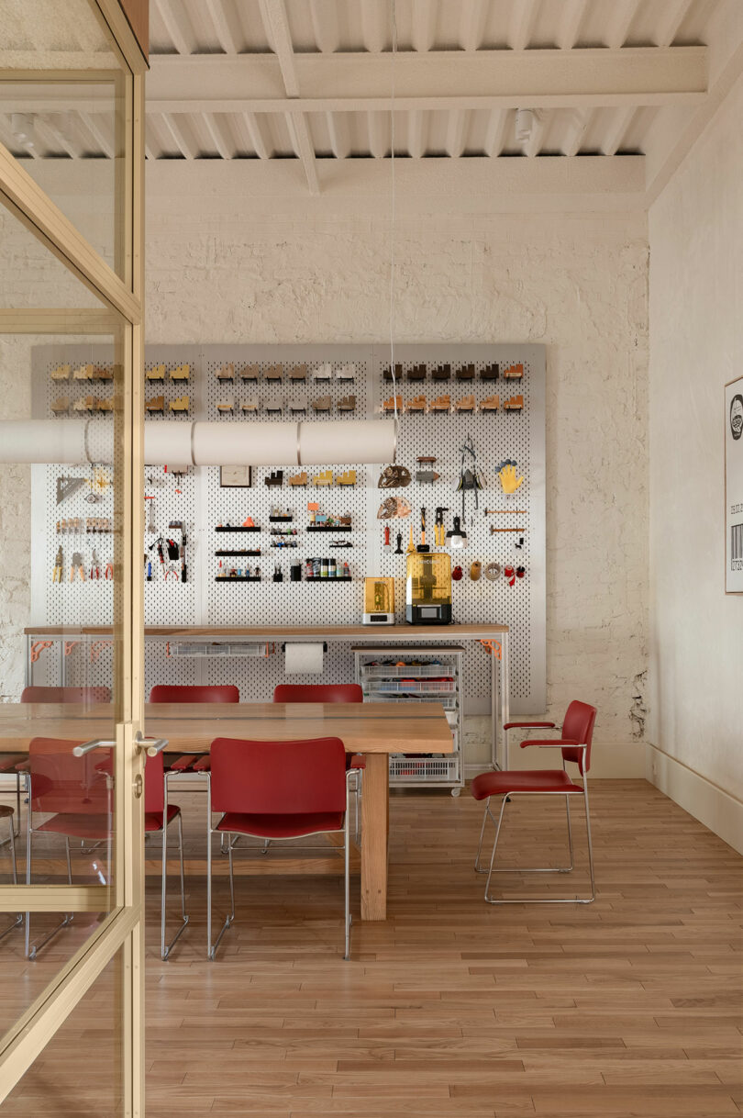
The workshop is a highlight, a place where anyone is free to experiment and explore concepts. An open area integrated into the far hall, the wall is lined with aluminum pegboards which serve as a flexible system for storing tools and materials for prototyping and model-making. The agency’s many awards are displayed in this makerspace to remind everyone of what they have accomplished as a collective, and what they still have yet to achieve.
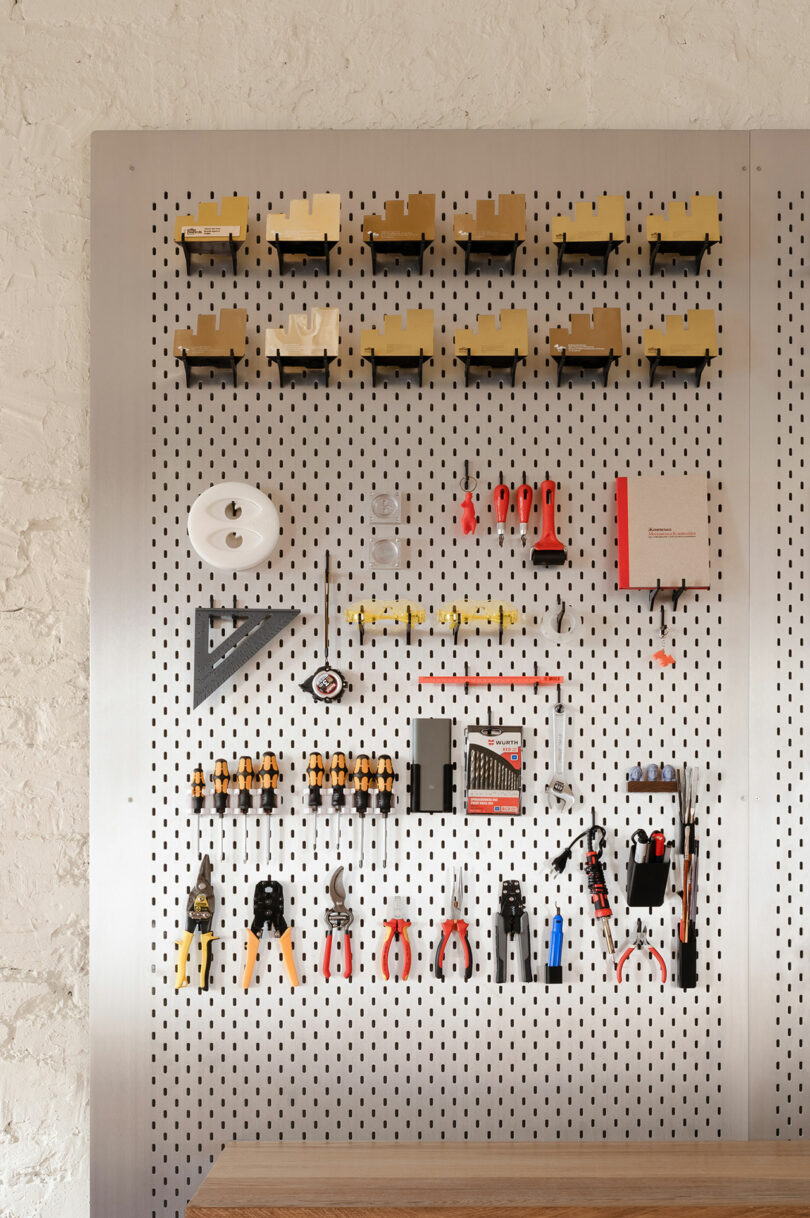
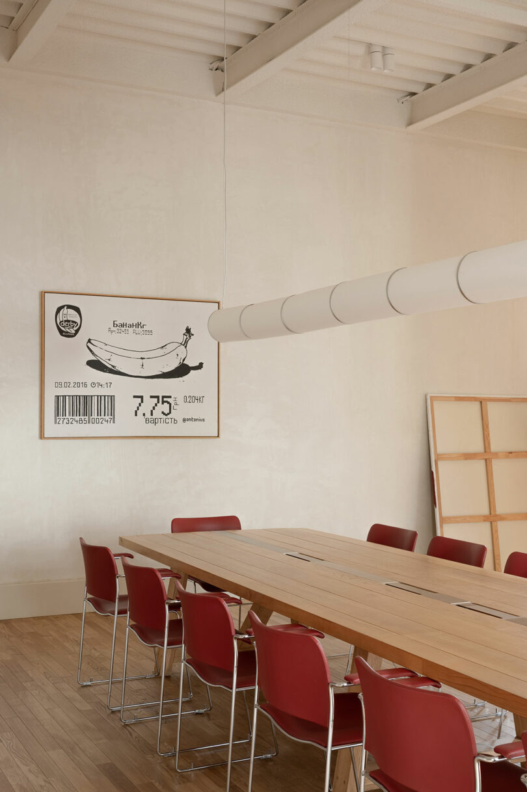
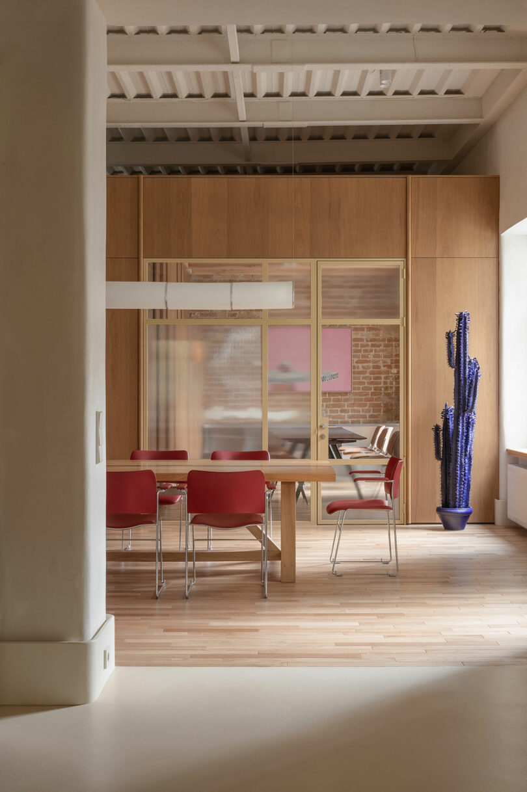
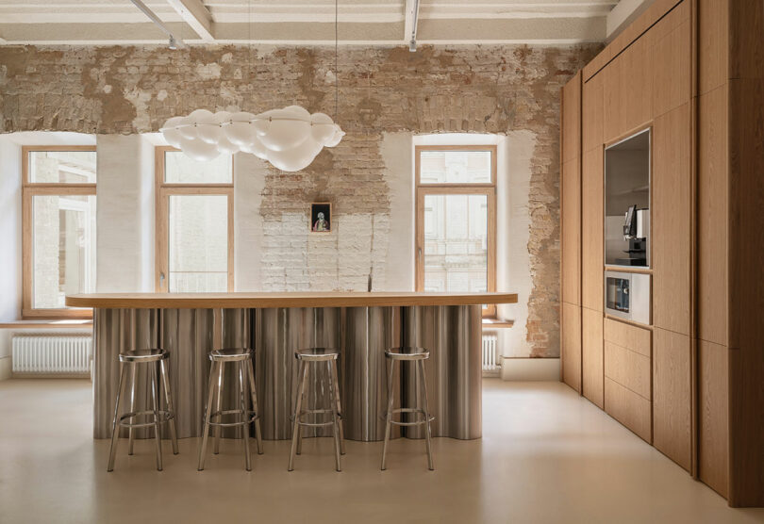
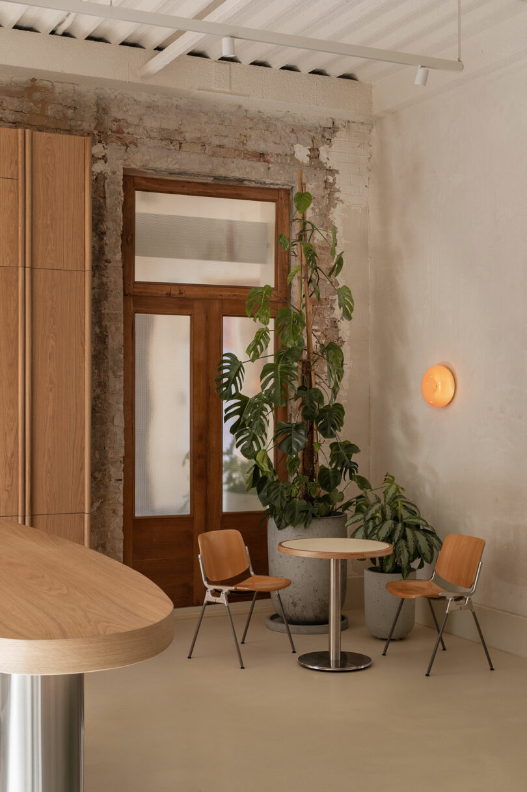
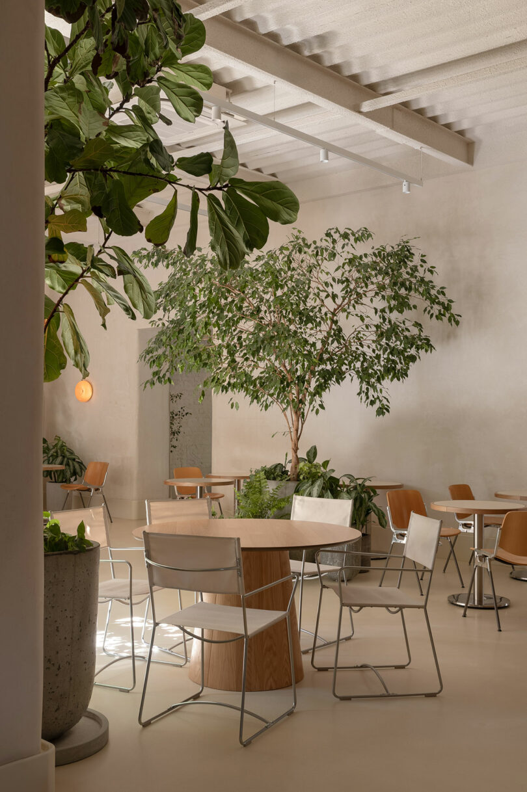
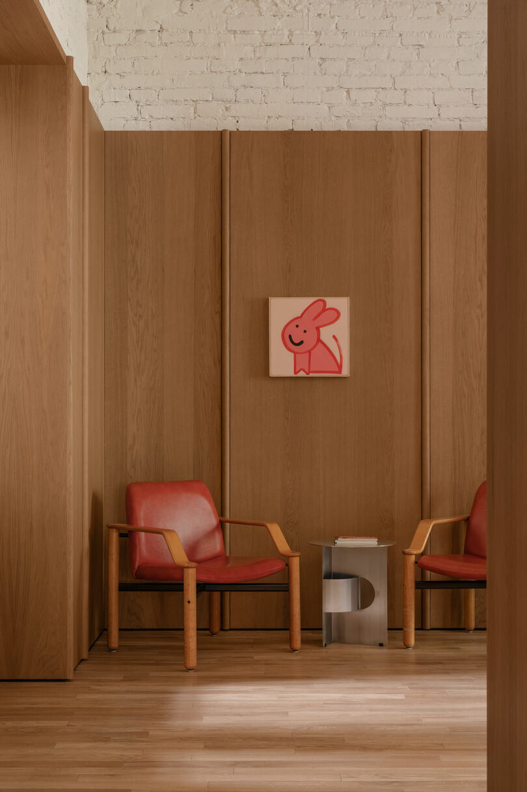
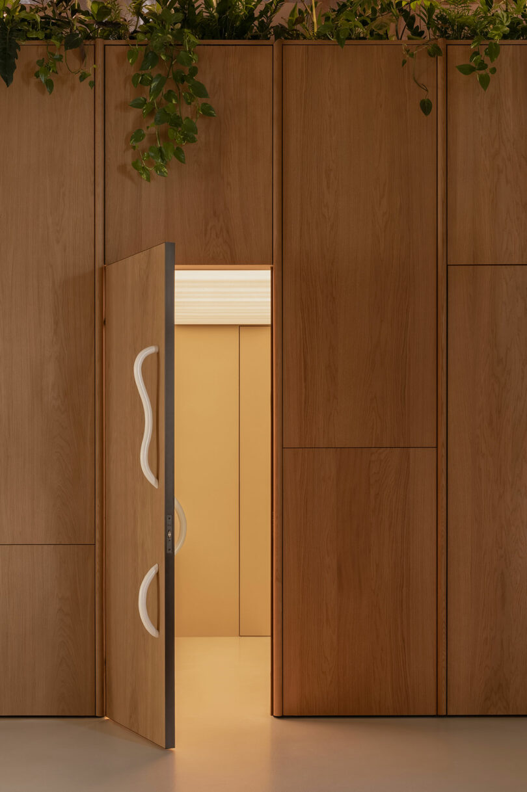
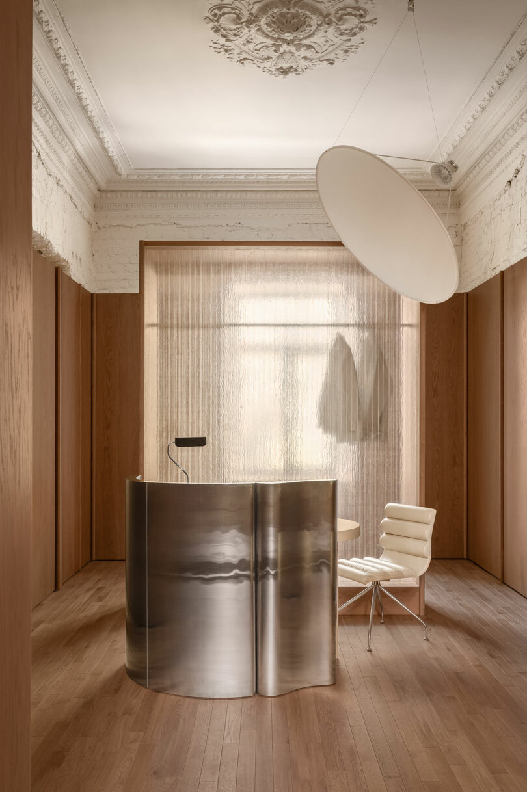
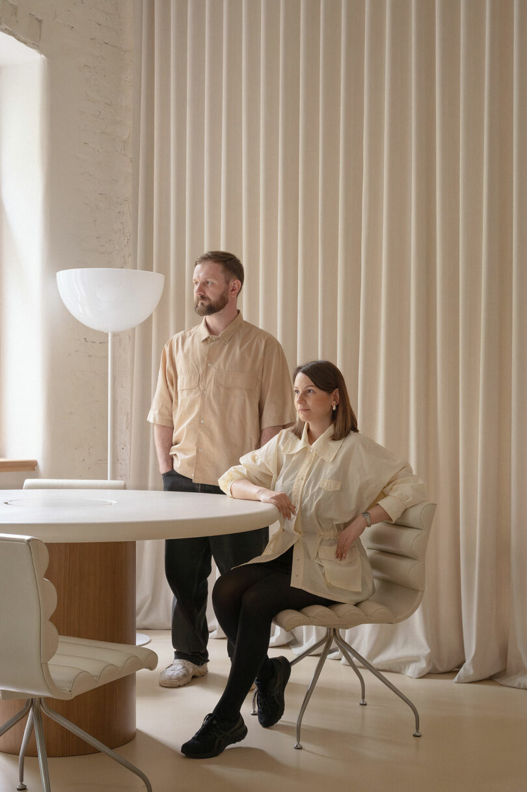
Oleksandr Ivasiv and Yuliya Tkachenko of ater.architects
For more information on ater.architects, please visit aterarchitects.com.
Photography by Yevhenii Avramenko.

