Specifications
- Sq. Ft.: 2,300
- Bedrooms: 4
- Bathrooms: 3.5
- Stories: 2
Main Level Floor Plan
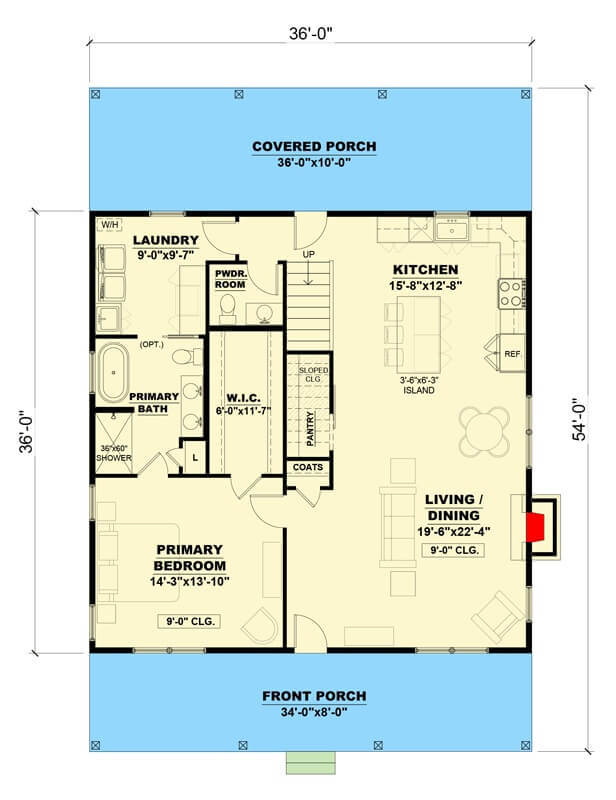
Second Level Floor Plan
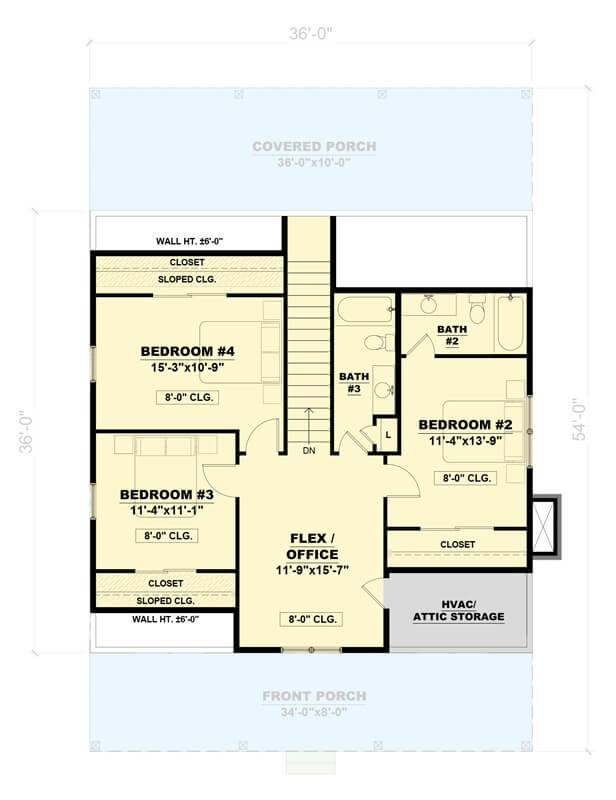
Front View
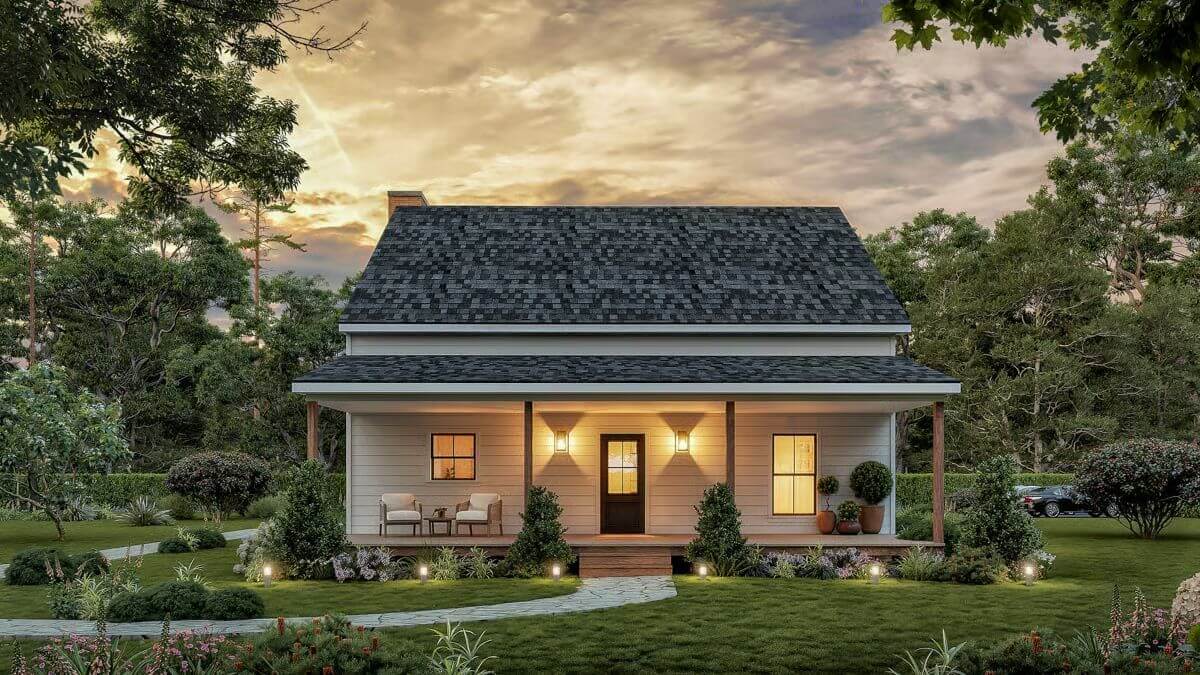
Front-Left View
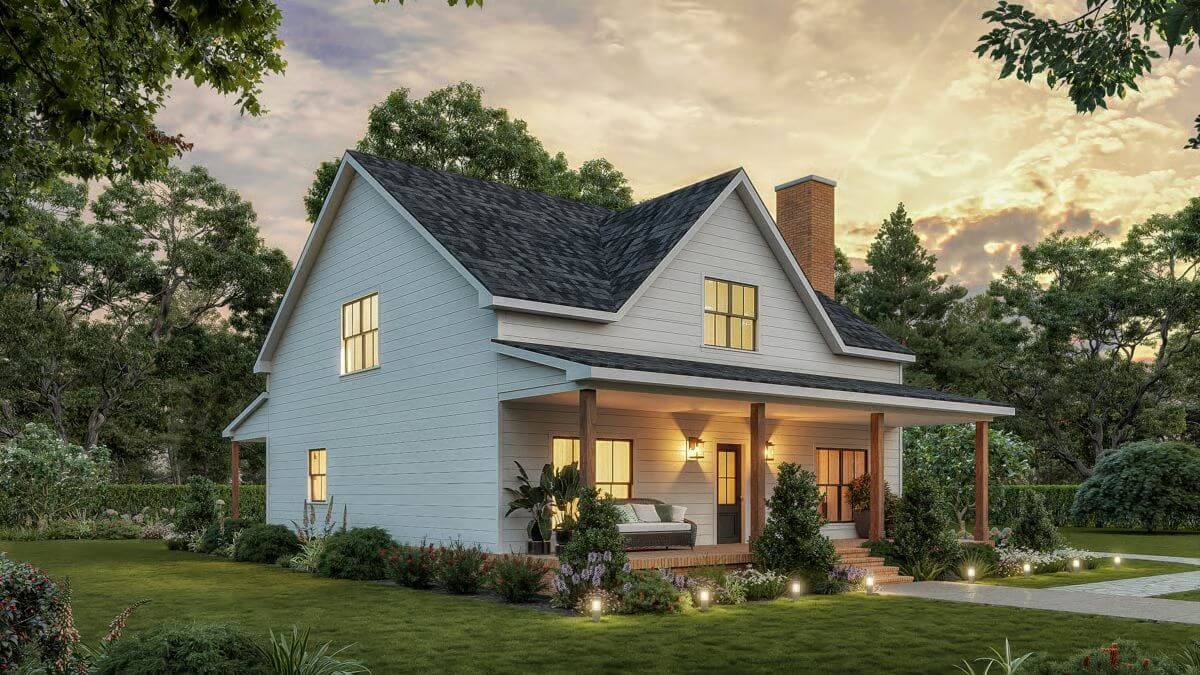
Kitchen

Living Room
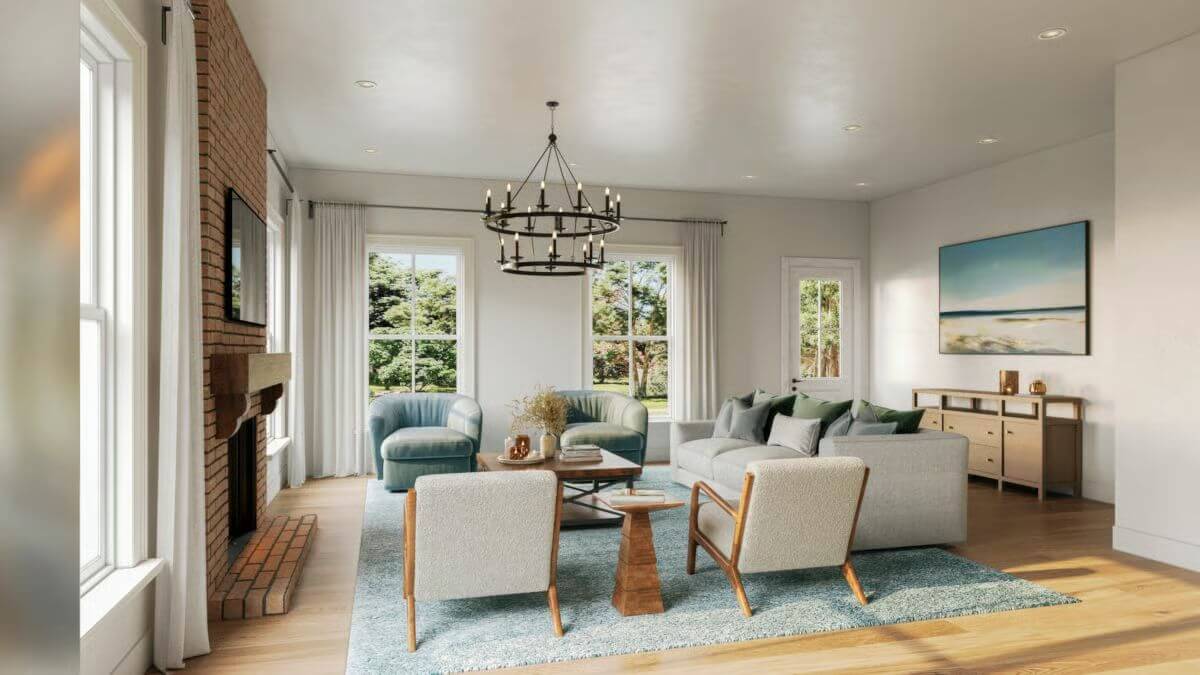
Details
This charming farmhouse-style home presents a warm and inviting exterior with a symmetrical design, prominent gable roof, and a deep front porch supported by rustic wood columns. The light-colored horizontal siding complements the dark roof shingles and brick chimney, contributing to a classic and timeless appearance. Large windows allow for ample natural light and create a connection between the indoor and outdoor spaces.
Inside, the main floor emphasizes open living with a combined living and dining space that flows directly into the kitchen. A central staircase divides the communal areas from the private owner’s suite, which includes a walk-in closet and a luxurious en-suite bathroom with an optional soaking tub.
The main floor also features a walk-in pantry, coat closet, powder room, and a dedicated laundry room for convenience. The rear of the home opens to a generous covered porch, ideal for relaxing or entertaining.
Upstairs, three additional bedrooms provide comfortable accommodations, each with its own closet and access to two full bathrooms. A large flex room at the center of the upper level offers versatility as a home office, playroom, or secondary lounge.
Pin It!
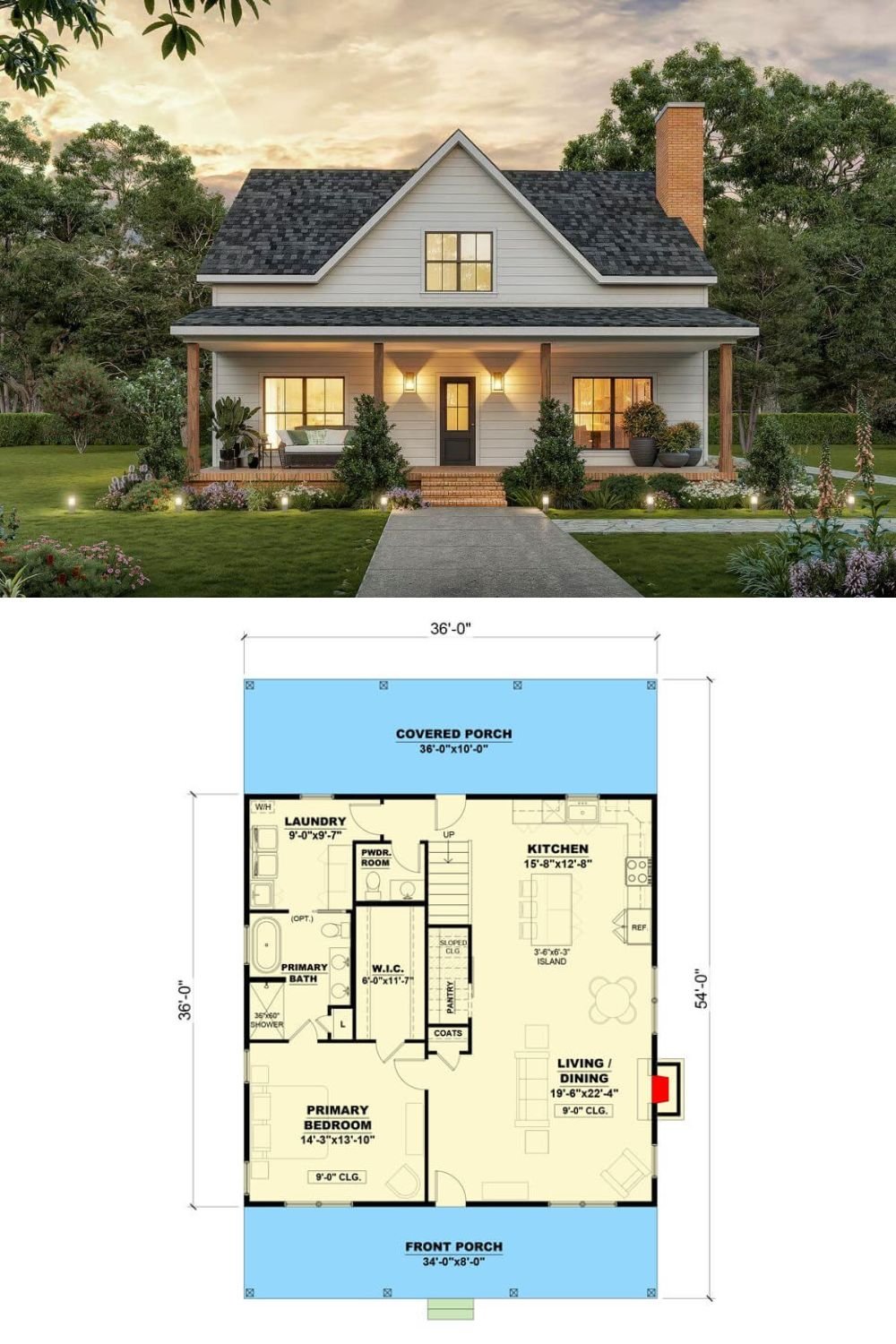
Architectural Designs Plan 810039RBT
