In the center of Vietnam’s Tiền Giang province, Noah’s Nest is a modern home steeped in tradition. Designed by Archiro Vietnam for acclaimed actor Lâm Thanh Nhã, this compact yet thoughtfully envisioned residence gracefully fuses local heritage with contemporary architectural ideals.
Built with a modest 603-square-foot layout, Noah’s Nest is designed to honor the owner’s roots while leaning into modern Vietnamese architecture. Rather than relying on imported, industrial materials, the home showcases locally sourced elements such as baked clay bricks, bamboo poles, straw mats traditionally used in rice storage, and ornamental stone mortars. These choices go beyond aesthetic appeal – they ground the home in the cultural fabric of the Mekong Delta, paying tribute to Tiền Giang’s agricultural identity.
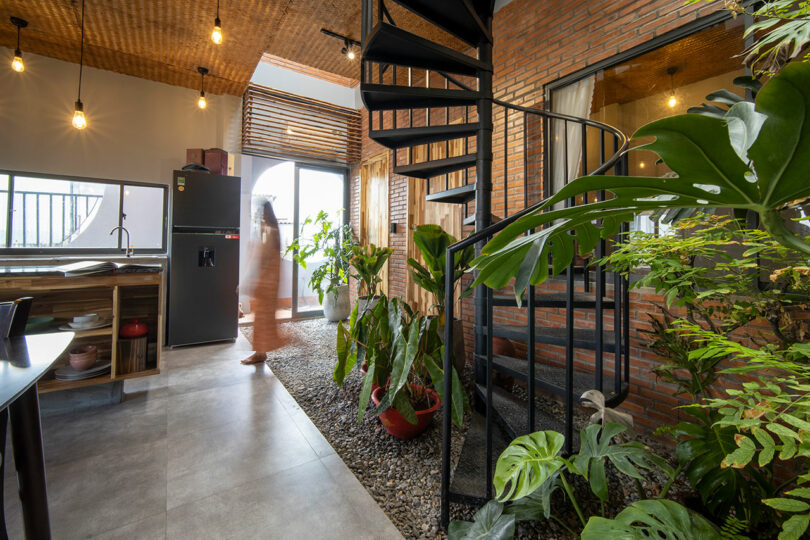
The deliberate contrast between rustic textures and clean, modern lines creates a space that feels both familiar and fresh. This balance between tradition and modernity allows the home to blend into its rural surroundings while asserting its unique architectural identity.
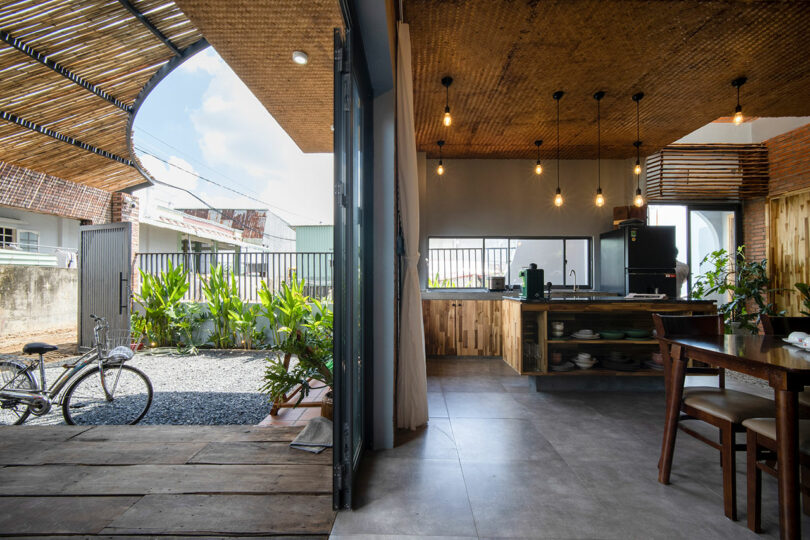
Despite its compact interior space, the home is designed to feel open and expansive, thanks to strategic skylights and integrated greenery. Natural ventilation flows freely through the structure, reducing reliance on artificial cooling in the tropical climate. Indoor plants and outdoor views are incorporated throughout the layout, emphasizing biophilic design and fostering a healthier living environment.
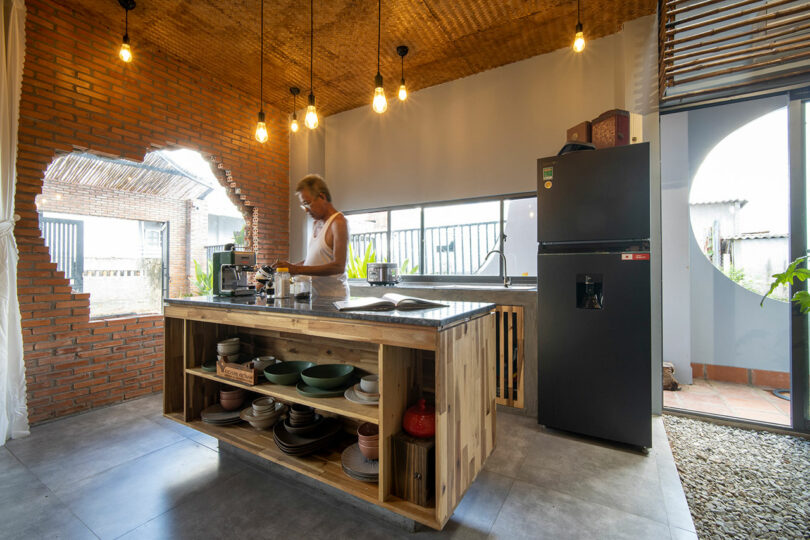
The philosophy behind Noah’s Nest extends beyond materials and form. With its unfinished walls and open windows, it’s a living structure – one that, like a nest, requires attention, love, and shared responsibility. These intentional imperfections give the home character and remind its inhabitants of the evolving nature of family life.
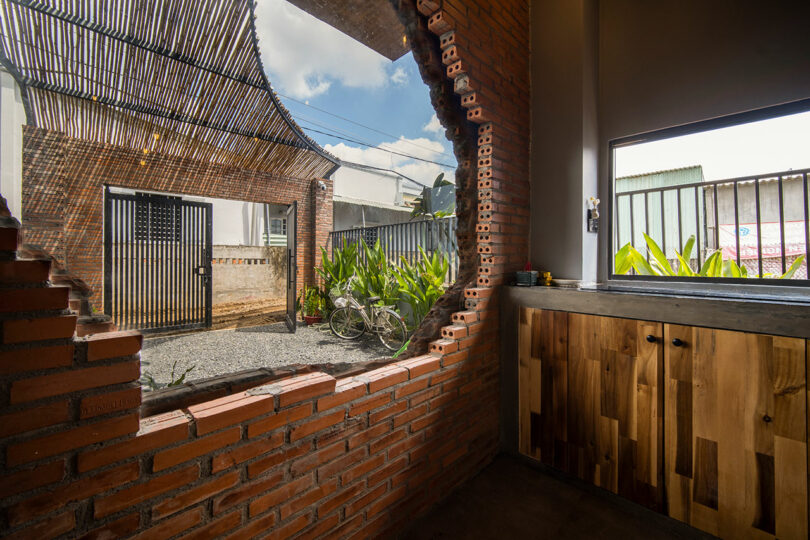
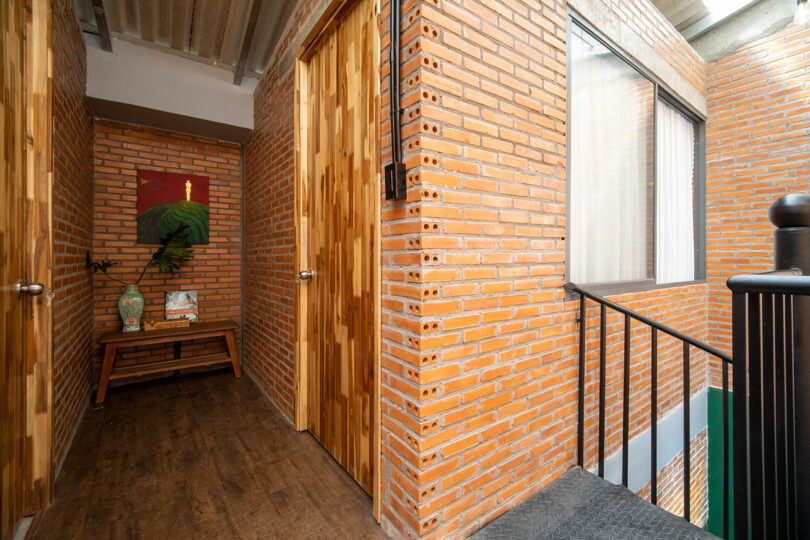
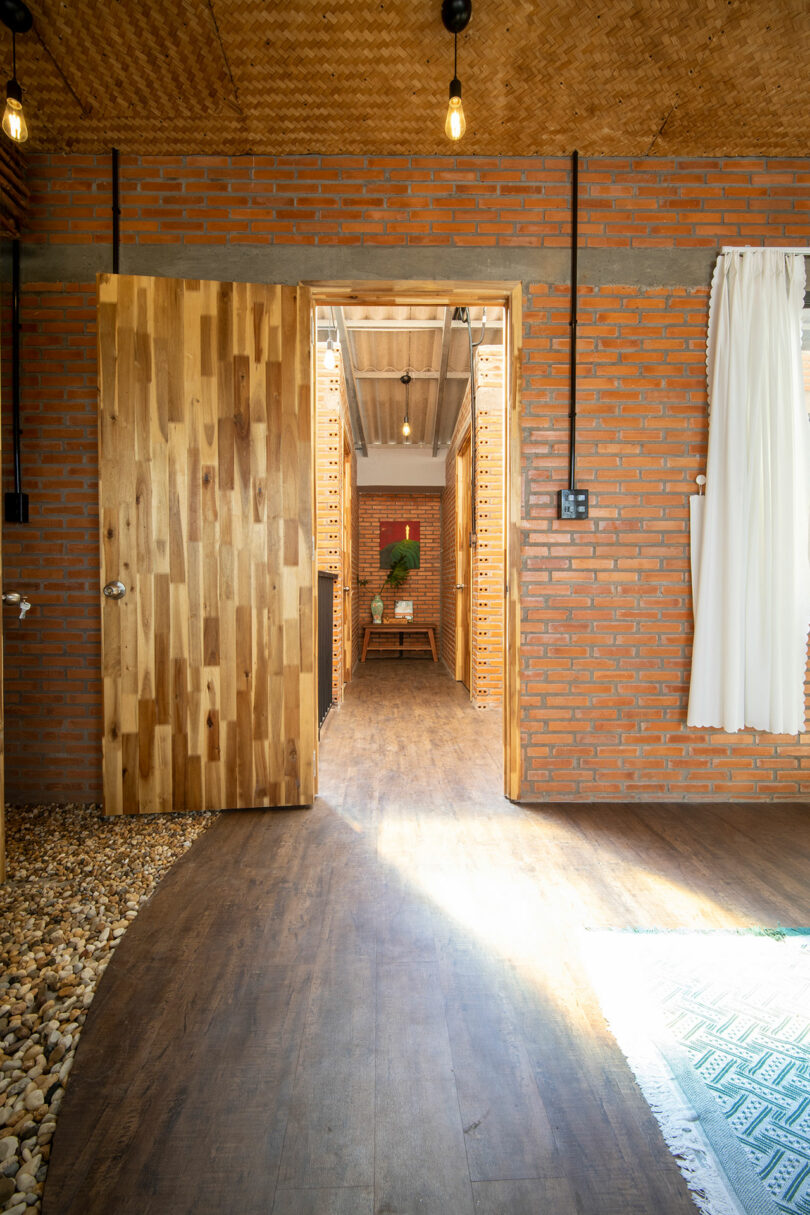
For its actor owner, the home is a creative sanctuary. The tactile familiarity of childhood materials, combined with the peaceful rhythm of rural life, offers a space for introspection and inspiration. Here, away from the demands of city living, Nhã can tap into new ideas for his craft, contributing to the growth of Vietnam’s film and artistic culture.
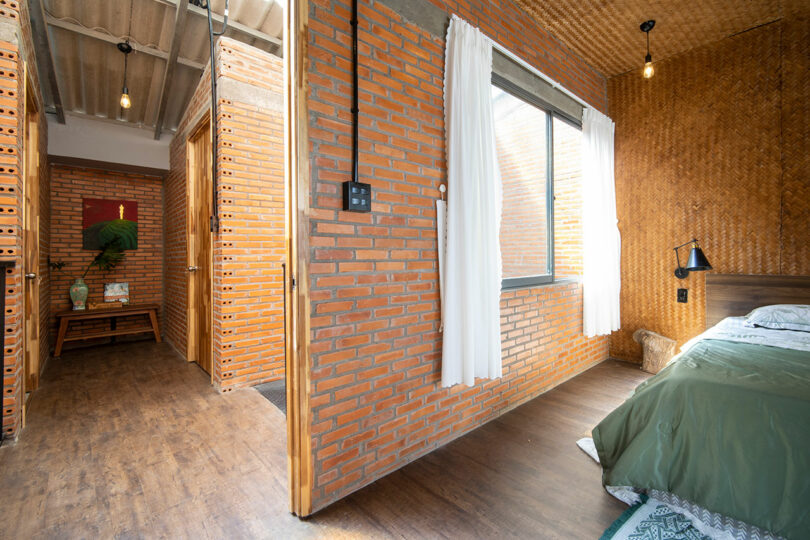
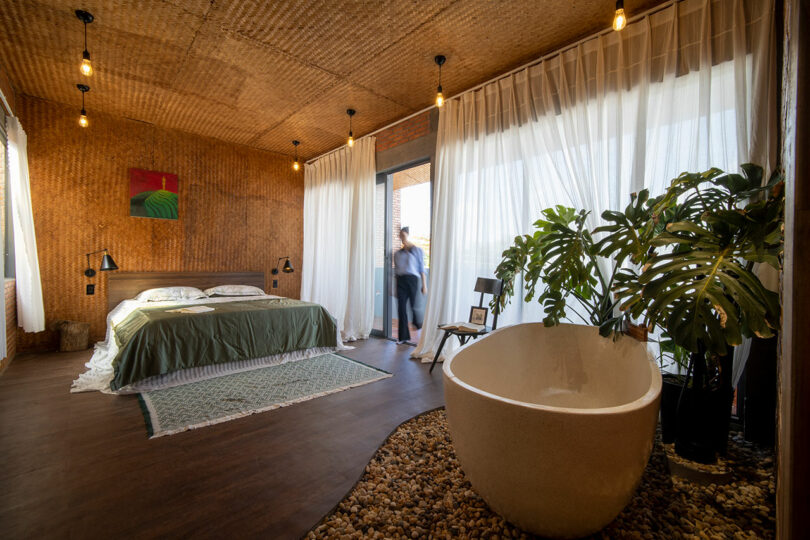
A unique feature throughout the home is its use of integrated indoor rock beds, which serve both functional and aesthetic purposes. On the ground floor, a rock garden anchors the open-plan living area, wrapping around a spiral staircase that leads to the upper level. This sculptural focal point is softened by lush greenery, blurring the lines between architecture and nature. Upstairs, a second rock bed becomes the base for a floating bathtub, positioned directly across from the bed in the spacious primary suite. Enveloped by tropical plants and natural textures, the bathing area feels like a private spa retreat – bringing tranquility and biophilic design into the heart of the home.
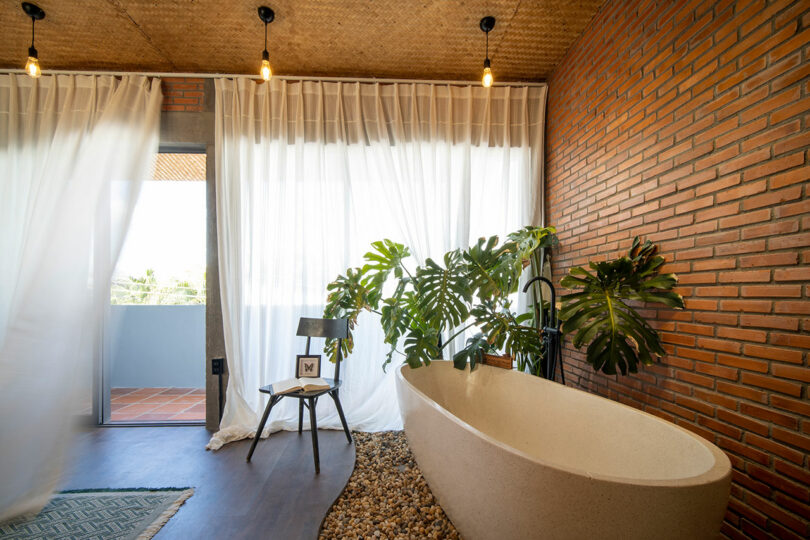
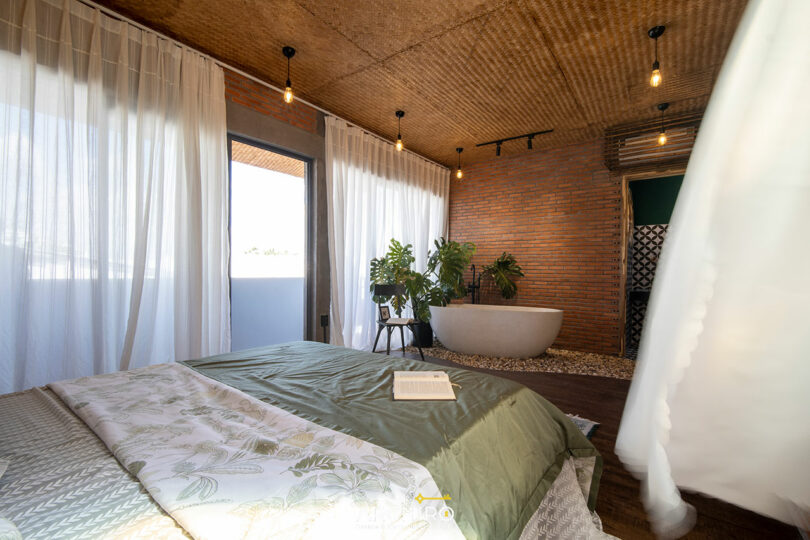
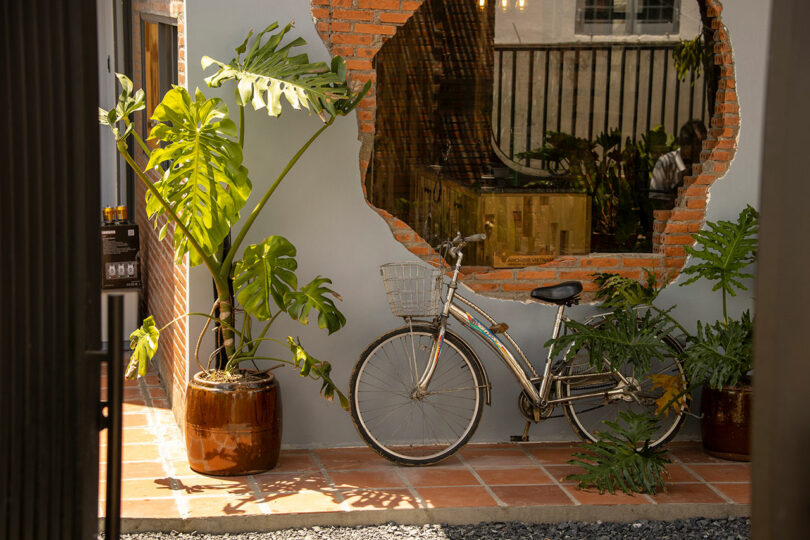
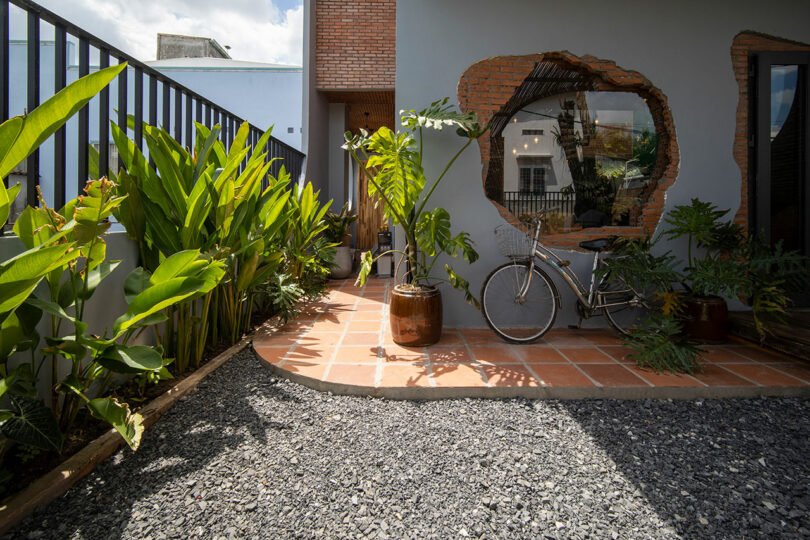
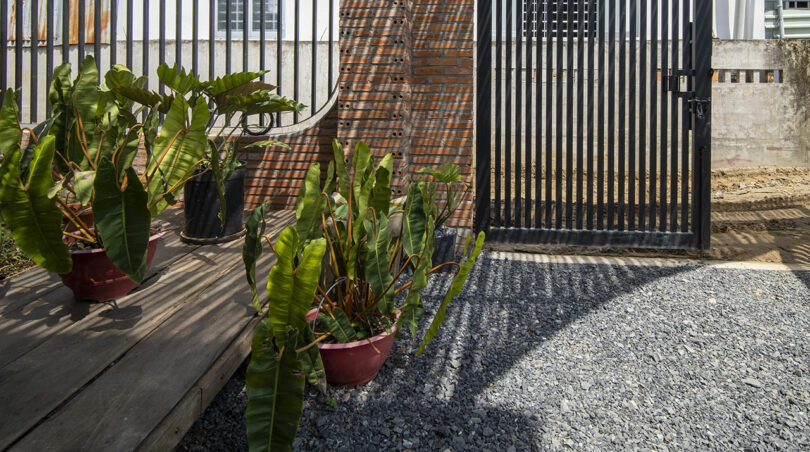
The home’s exposed brick construction is the result of close collaboration between the design team and local craftsmen. This technique not only highlights the tactile beauty of handmade materials but also optimizes building efficiency and cost. By showcasing the natural tones and patterns of the bricks, the home gains visual warmth while reducing the need for added ornamentation. Hidden within the brickwork are structural components, skillfully integrated to give the illusion of simplicity while offering robust support.
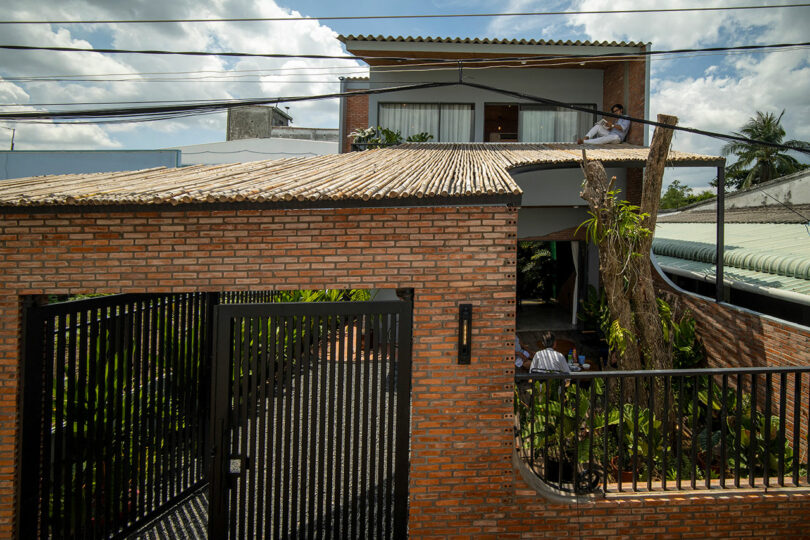
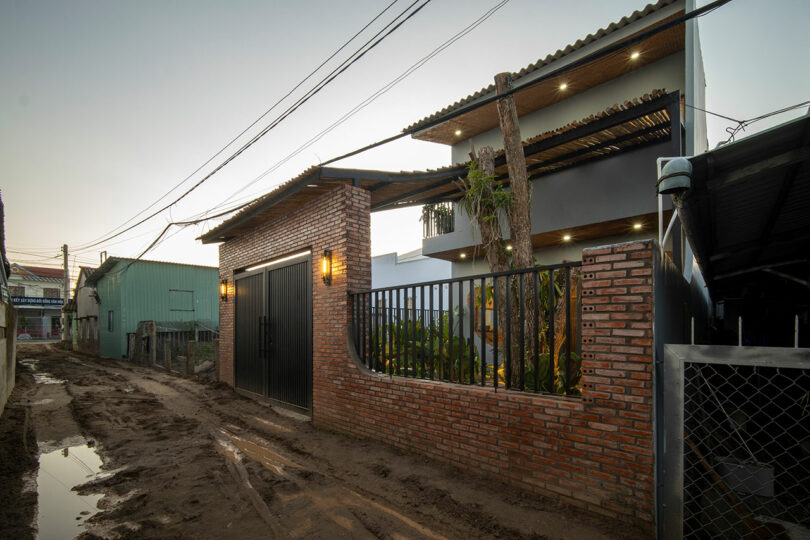
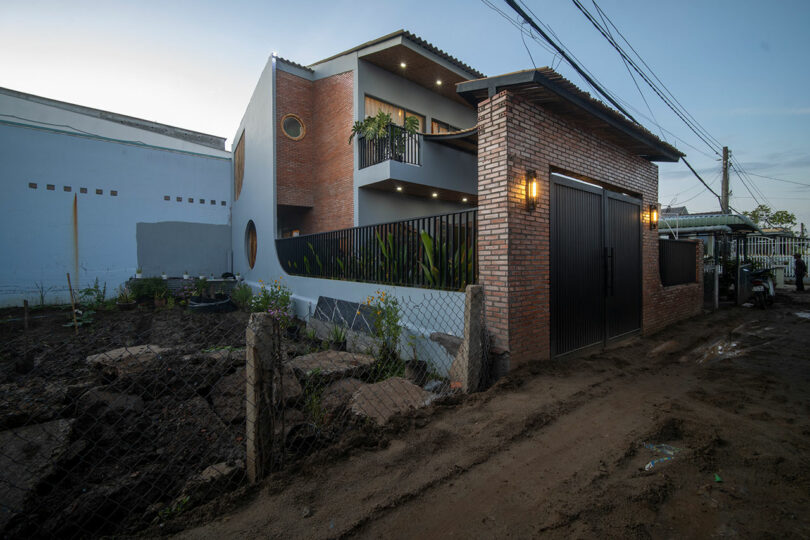
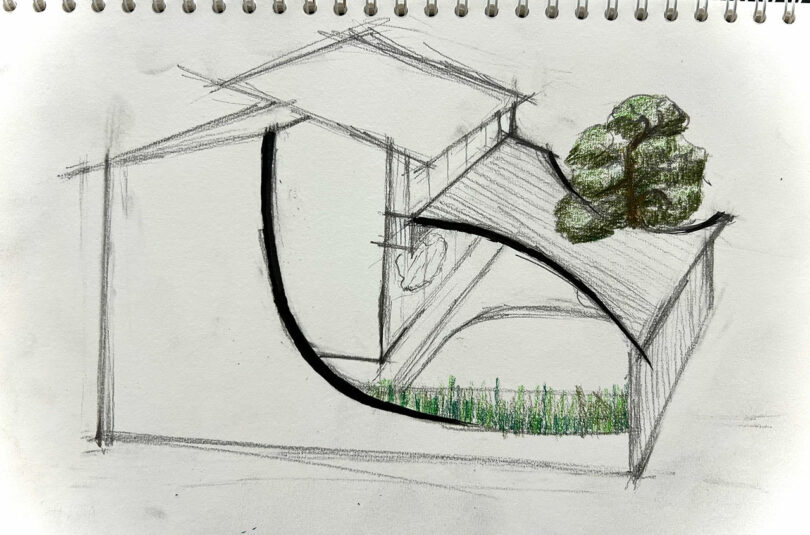

For more information on Noah’s Nest and Archiro Vietnam, visit archiro.vn.
Photography by Dat Bui.

