In the Laurentians of Quebec, where maple groves cascade down the slopes toward Lac Franc (Franc lake), a residence appears less like a built object and more like a natural extension of the land itself. La Cadrée Perchée, designed by L’Empreinte Design Architecture for its founder, Pier-Olivier Lepage, is a home where everyday living and the surrounding environment work peacefully together.
Perched among the treetops in Morin-Heights, the 2,100-square-foot home was conceived as both a workplace and a retreat. For Lepage, who spends long stretches working from home, the aim was to dissolve the usual distinction between interior and the natural world outside. Every space within the house is designed to direct attention outward: floor-to-ceiling walls of glass frame views of the outdoors as light, the sky, and landscaping evolve over time. “I spend a lot of time working from home,” says Lepage. “However, I concentrate better when I feel connected to the outdoors. Otherwise, I am distracted by thoughts of going out to enjoy the outdoors.”
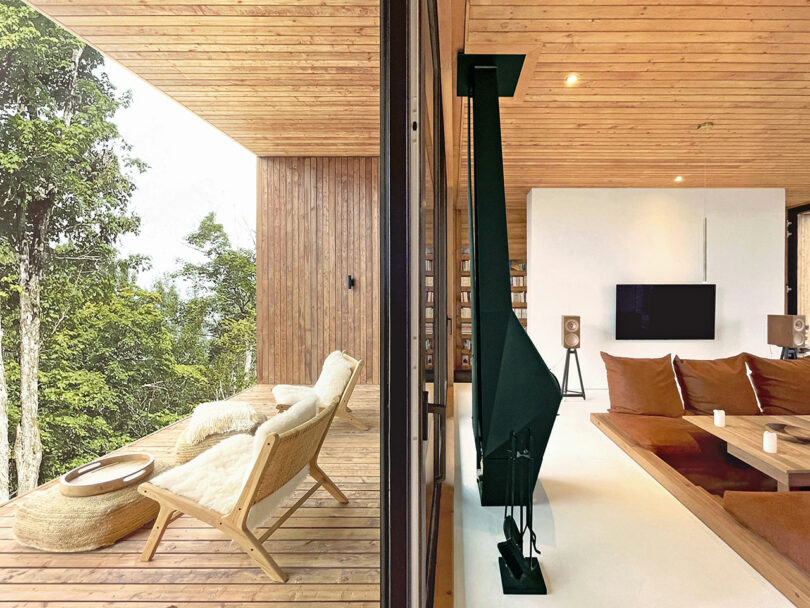
The building’s orientation faces east and west allowing Lepage to enjoy the sunrise and sunset, with the interior layout carefully considered as not to obstruct the views. At certain times, one can feel suspended above the cascading treetops, while at others, protected by the shade they provide.
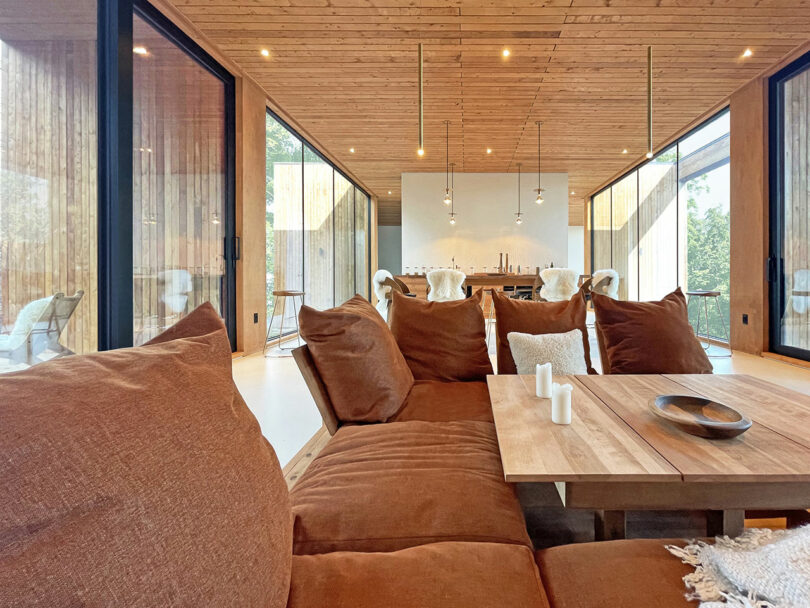
Inspired by the principles of a radiator, the home’s form amplifies the sun’s presence without overwhelming its occupants. Wooden frames and its exterior walls increase the diffusion surface allowing for a balance of heat absorption and light reflection, while giving the illusion of a home filled with sunlight. This careful consideration responds not only to environmental conditions but also to the psychological benefits of light – supporting focus, calm, and seasonal well-being.
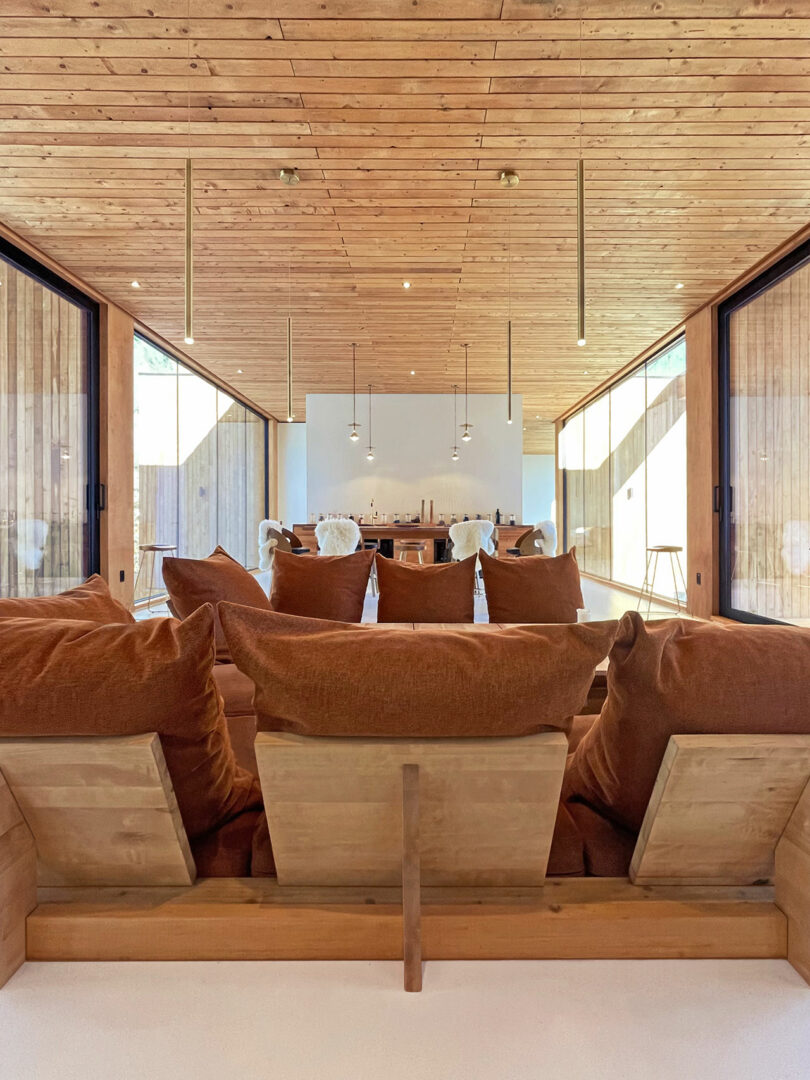
Even in summer, the home finds balance. Solar control strategies, paired with natural ventilation, maintain the interior climate, allowing the home to remain comfortable without concealing the nearby landscape that surrounds it.
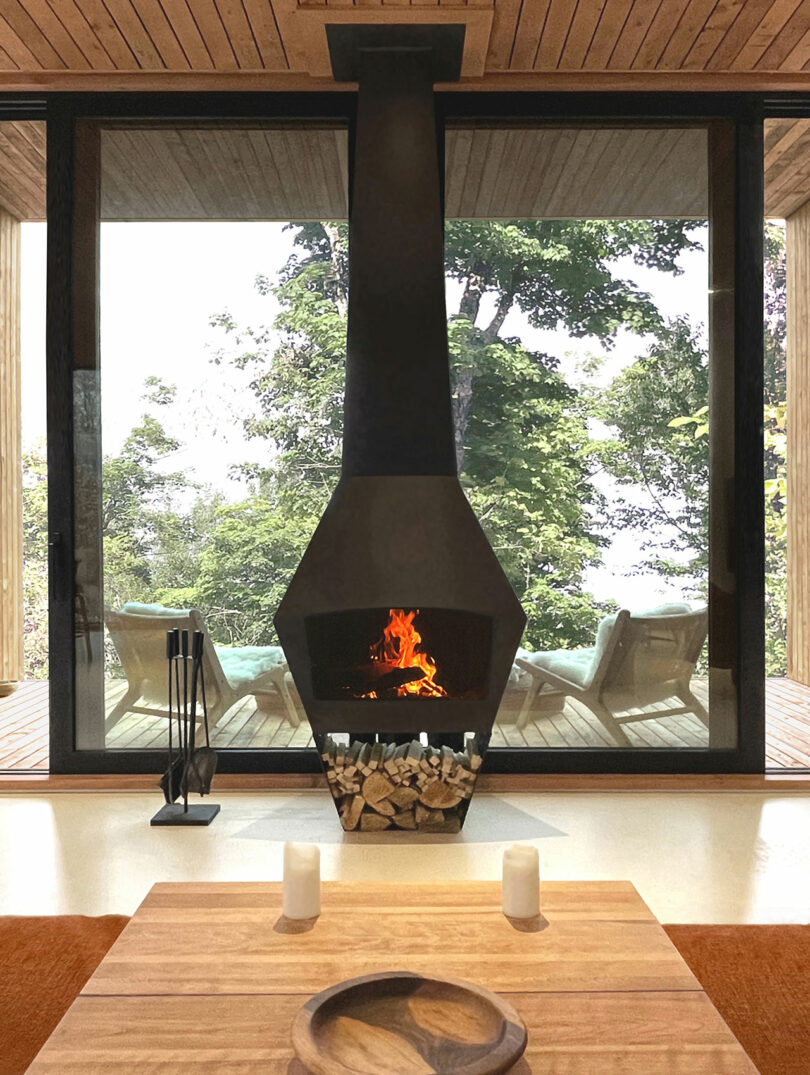
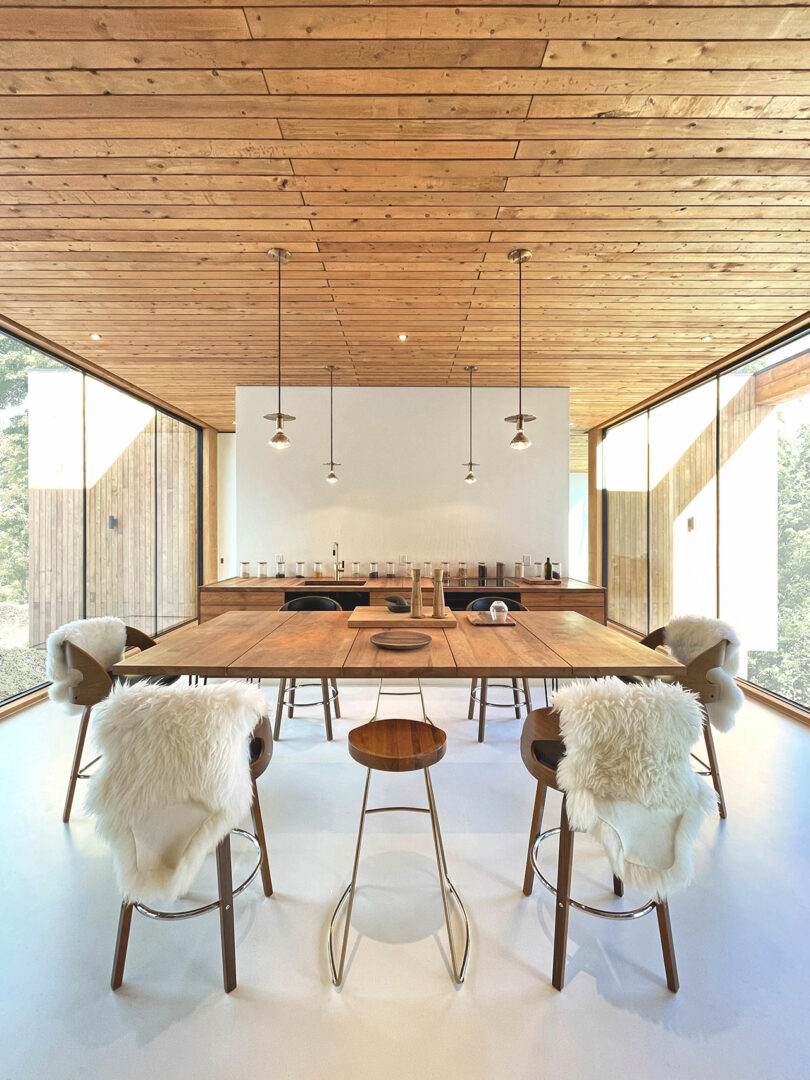
Inside and out, wood is the key material used. Its raw, textured surfaces mimic the bark of surrounding maples, while its warm tones give nod to the leaves. Even the ceiling, composed of simple furring strips, results in an economical yet bespoke solution. Minimalist interventions – like recessed furniture, a low-profile kitchen, and storage consolidated into central volumes – let the residence breathe and leave the forest as the home’s true ornamentation.
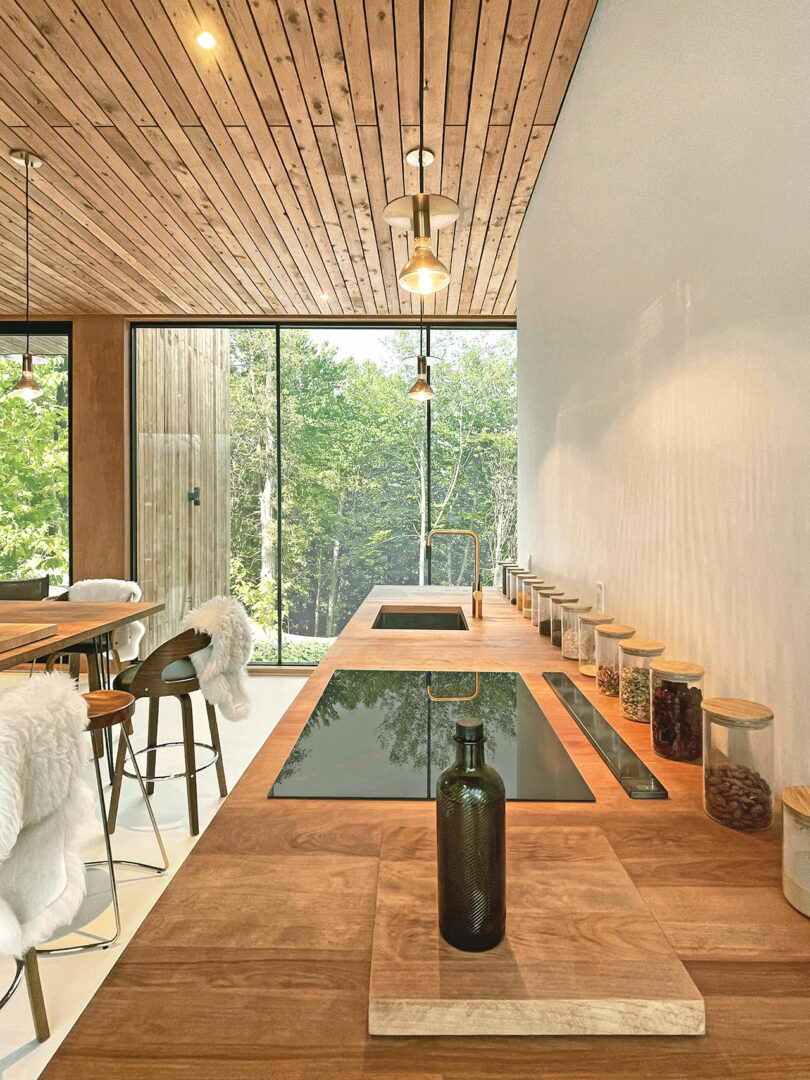
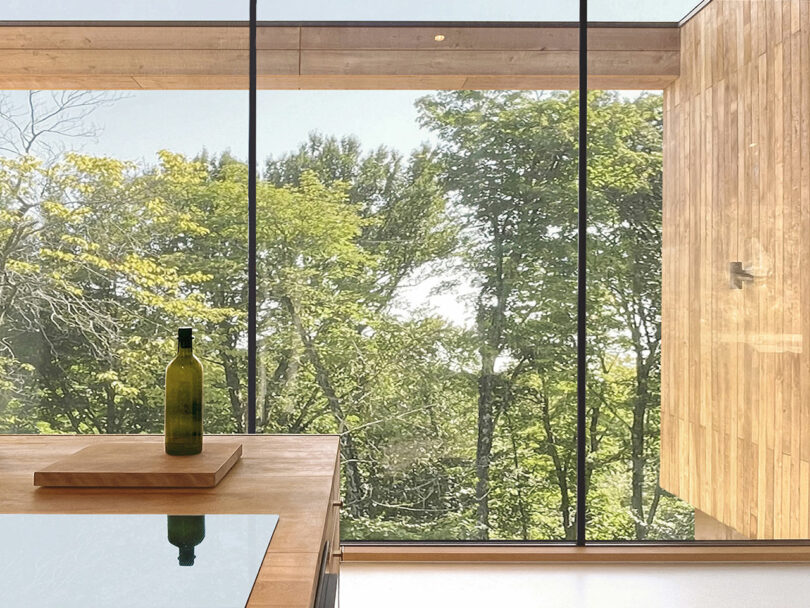
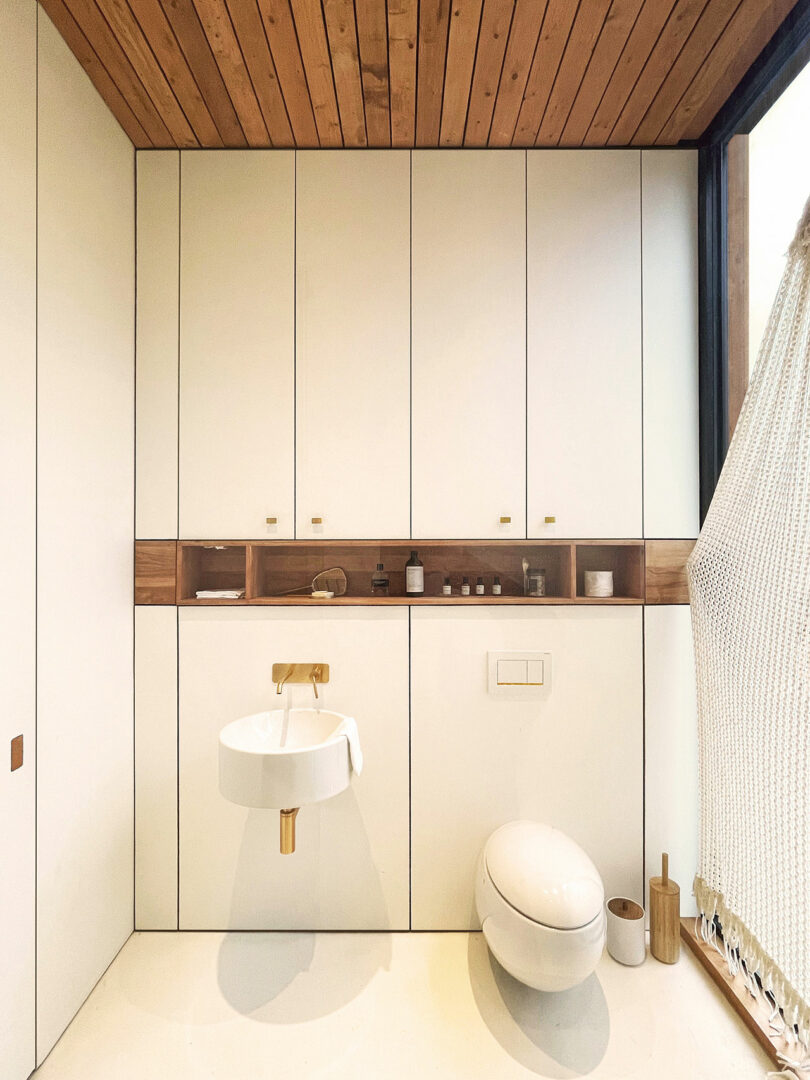
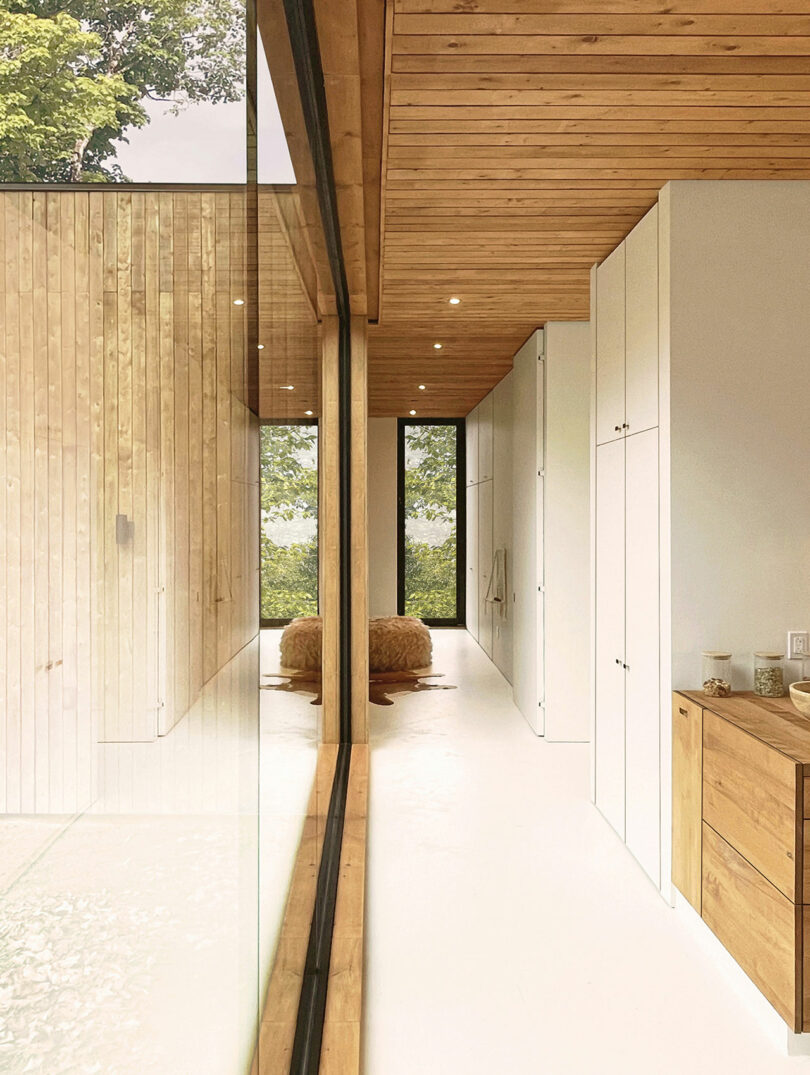
The palette is kept deliberately muted. Bleached concrete floors add brightness and continuity throughout, white surfaces mirror the snowy landscape in winter, and mullion-free glass opens wide, leaving nothing to distract from the views.
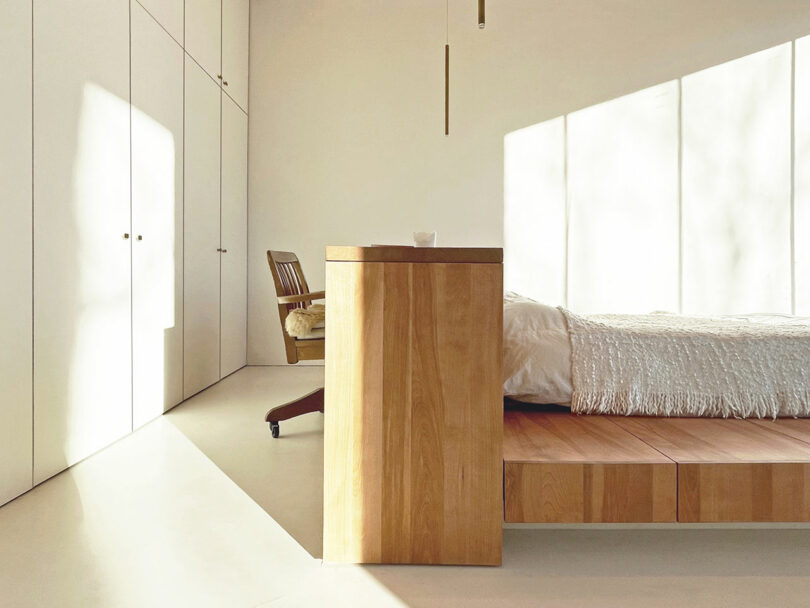
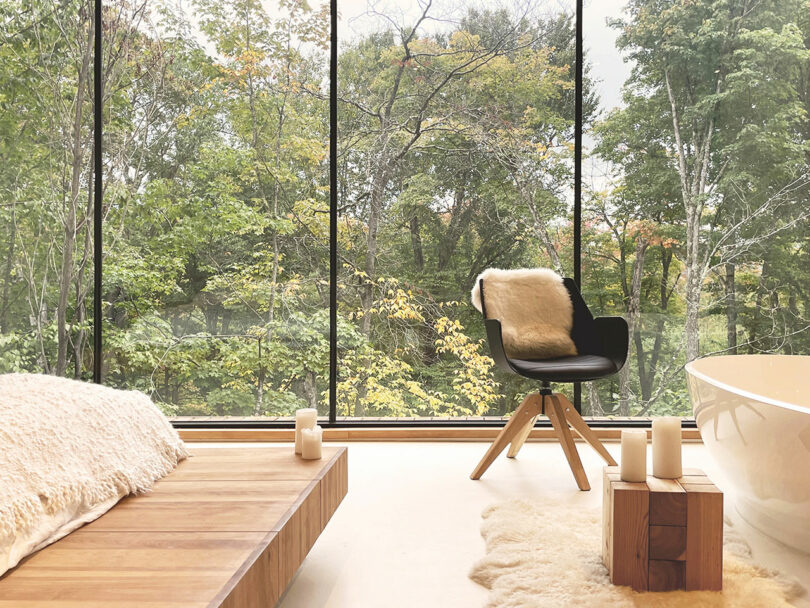
Though compact in footprint, the residence offers spaces tailored to both solitude and gathering. A sunken living room, inspired by Japanese kotatsu, encourages maximum enjoyment for get togethers around the fire. The bedroom – equipped with a desk, soaking tub, and expansive window wall – becomes a multifunctional retreat designed for productivity, rest, or relaxation.
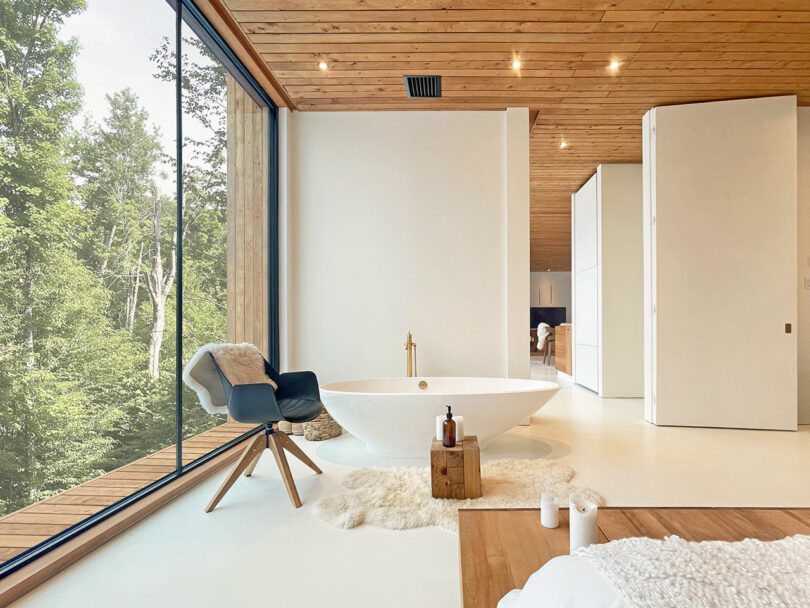
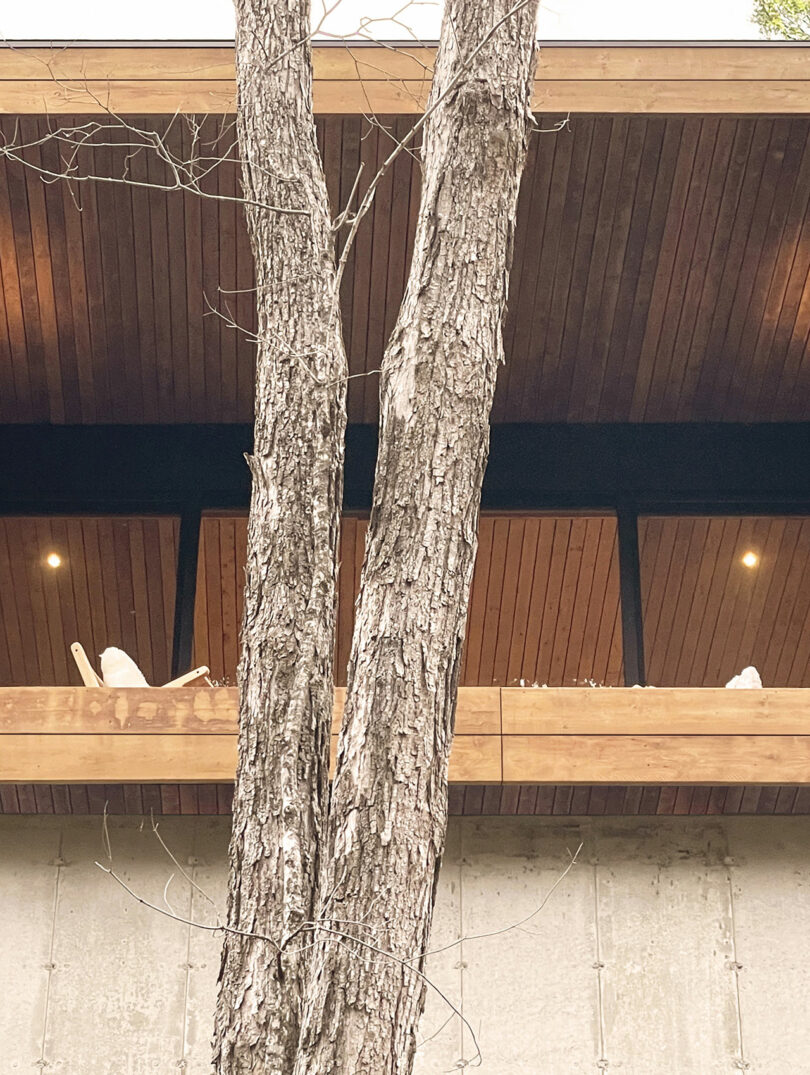
Two outdoor terraces carved into the facade provide protected spaces to step outside year-round. In warmer months, they act as shaded spots for reading or dining, while in winter, the continuity of wooden ceilings and walls blurs the line between indoors and outdoors, inviting residents to inhabit the crisp air without leaving the warmth of home.
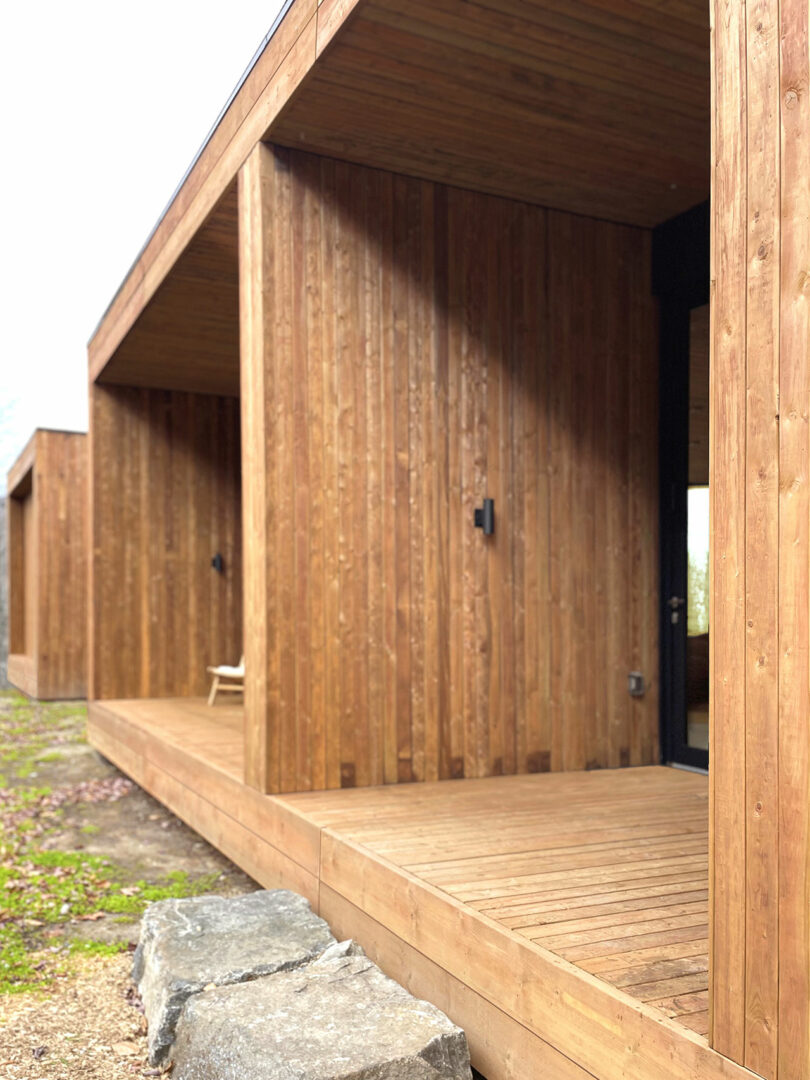
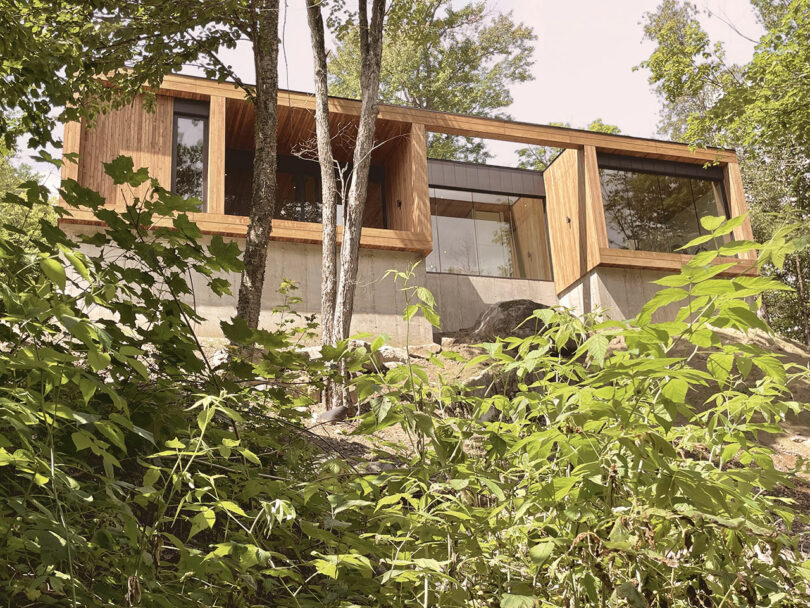
For more information about La Cadrée Perchée by L’Empreinte Design Architecture, visit lempreinte.ca.
Photography by Pier-Olivier Lepage, courtesy of v2com.

