In Madrid on a residential block, BURR Studio has turned a disused fur shop into Benito – a modern, efficient home for two that balances openness with a clever spacial layout. The architects approached the small space as both a technical challenge and a design opportunity, crafting a layered interior that makes the most of its unusual split-level plan and spatial quirks inherited from the building’s commercial past.
The building’s distinctive “L”-shaped section defines its layout and atmosphere. The lower band, at street level, rises to an airy height of roughly 13 feet, creating a generous volume for the main living area. Above it, the mezzanine level sits about 5 feet 11 inches higher, forming a raised platform that allows cars to pass below on their way to a shared basement garage. This clever structural arrangement divides the home into two parallel zones: one public and open to the street, and another more private and retreat-like above.
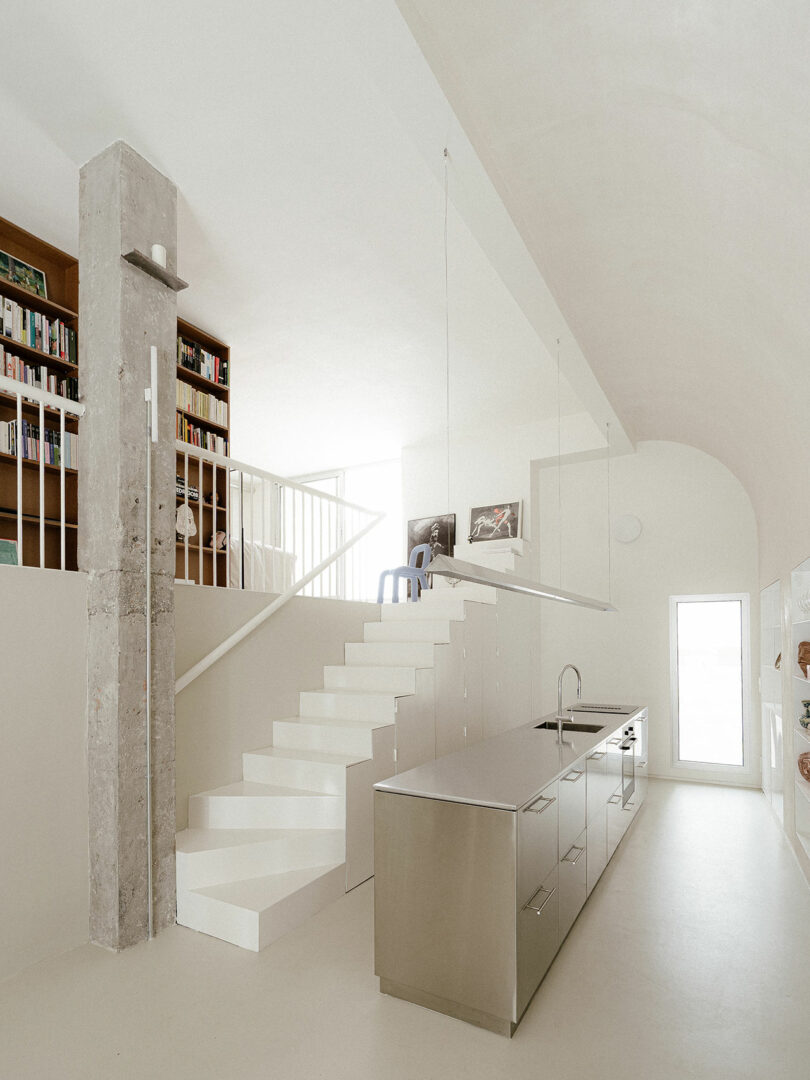
At the intersection of these two areas stands the project’s defining feature – a clean white staircase that serves as both sculptural focal point and practical storage hub. Beneath its geometric form, BURR Studio hid a compact bathroom and a series of stepped compartments that follow the slope of the stairs. These concealed storage units house essentials like kitchen appliances, pantry items, and cleaning supplies, maintaining a seamless, uncluttered appearance. The compact bathroom tucked below feels almost like something aboard a train or airplane – efficient and just the right size.
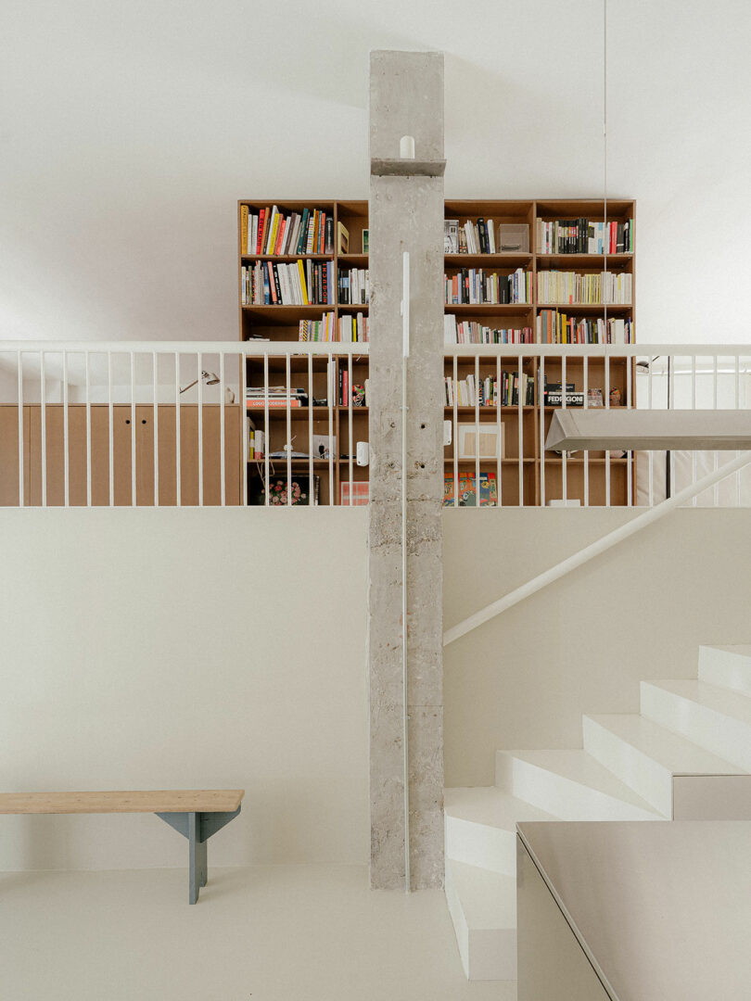
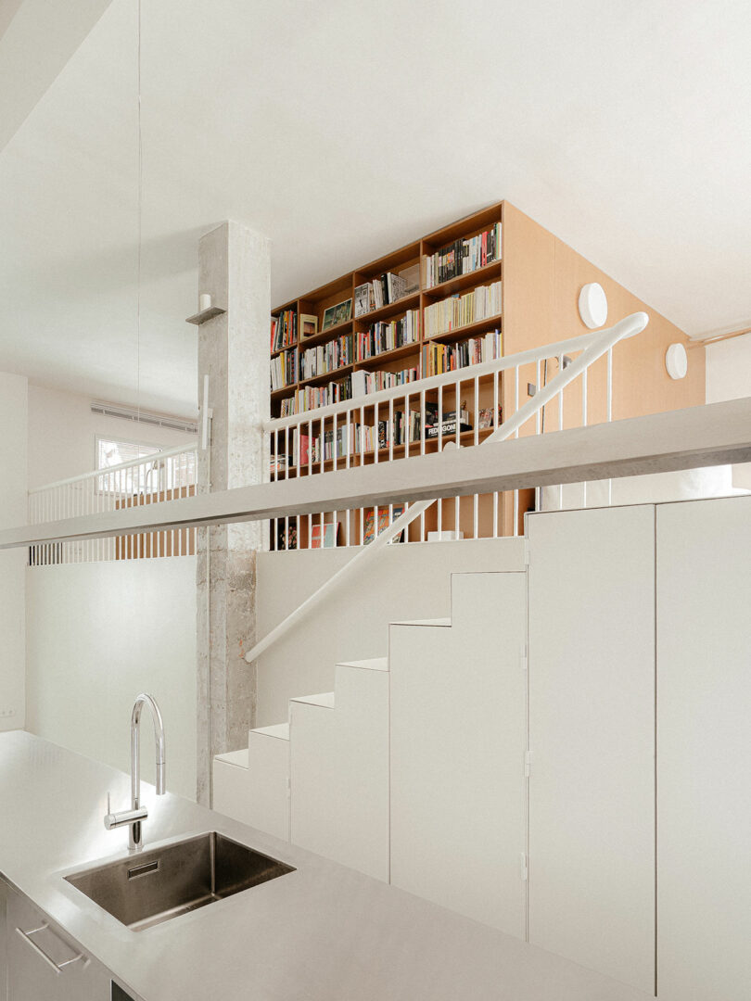
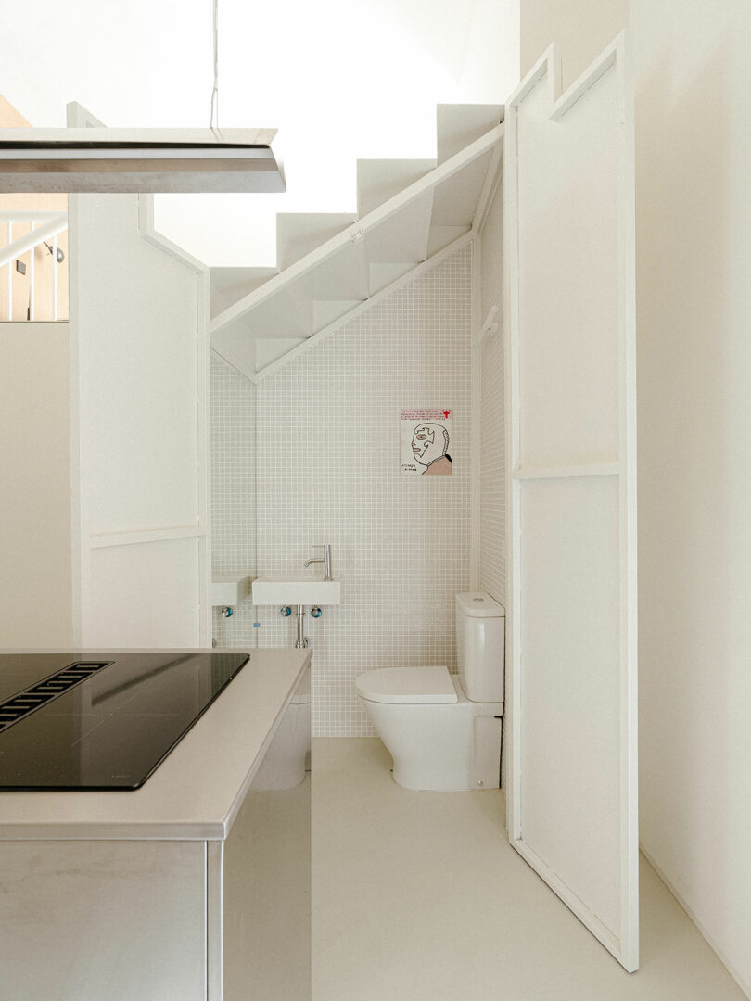
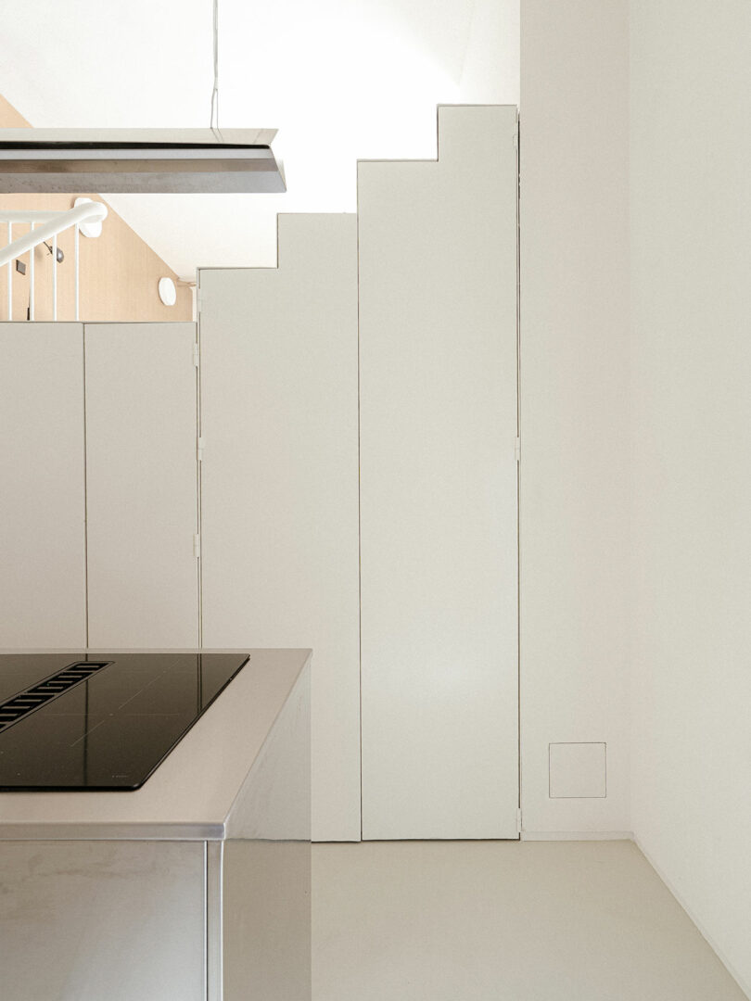
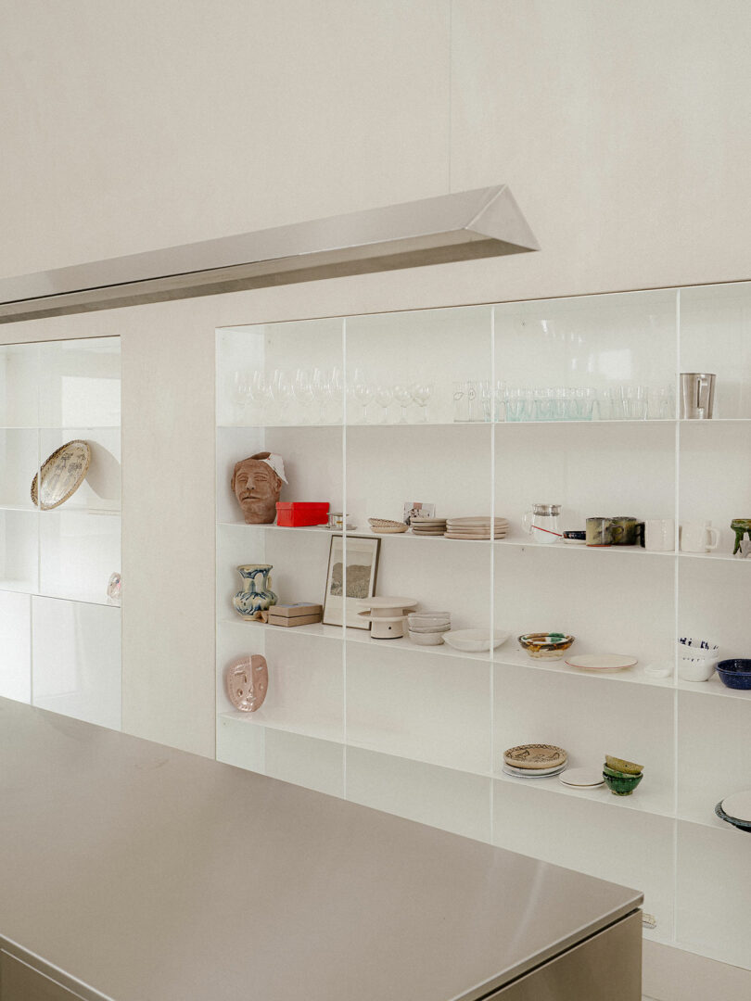
Circulation flows through the home in a U-shaped loop, beginning at the entrance and wrapping through the living areas before returning to the front facade at the upper level. Large openings at both ends of the home promote natural cross ventilation and draw daylight inside. Each level also opens to outdoor spaces: the lower connects to a communal patio, while the upper level spills onto a more private terrace designed.
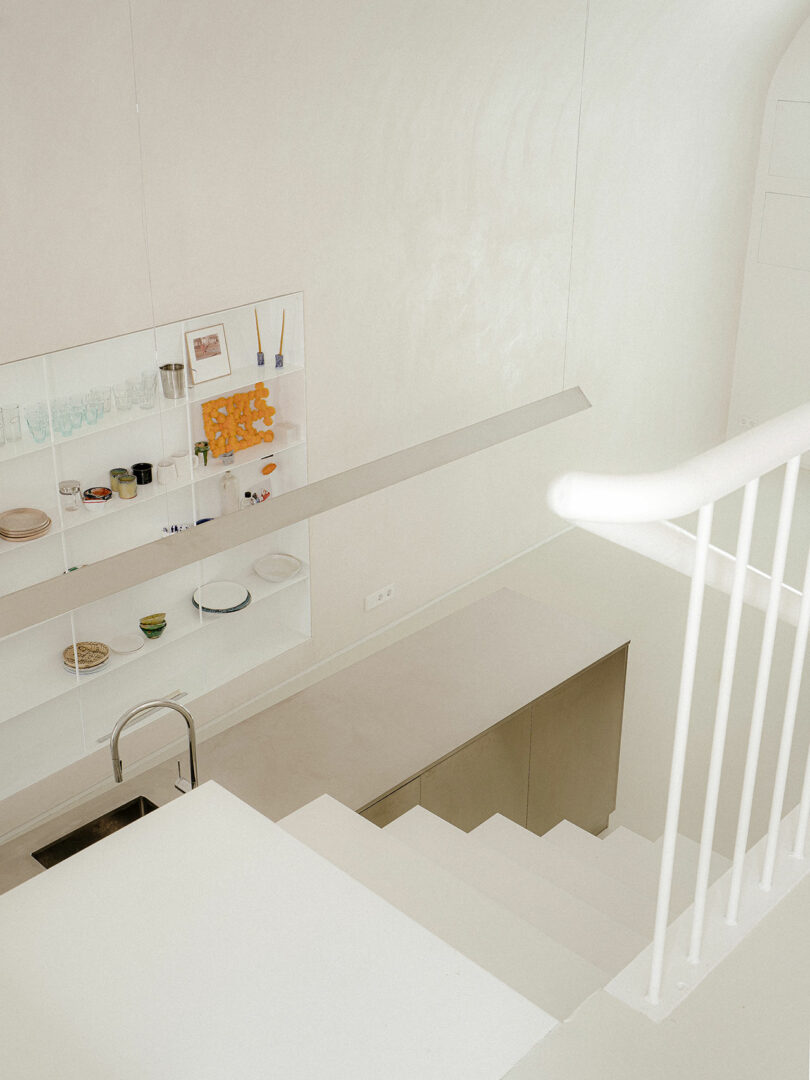
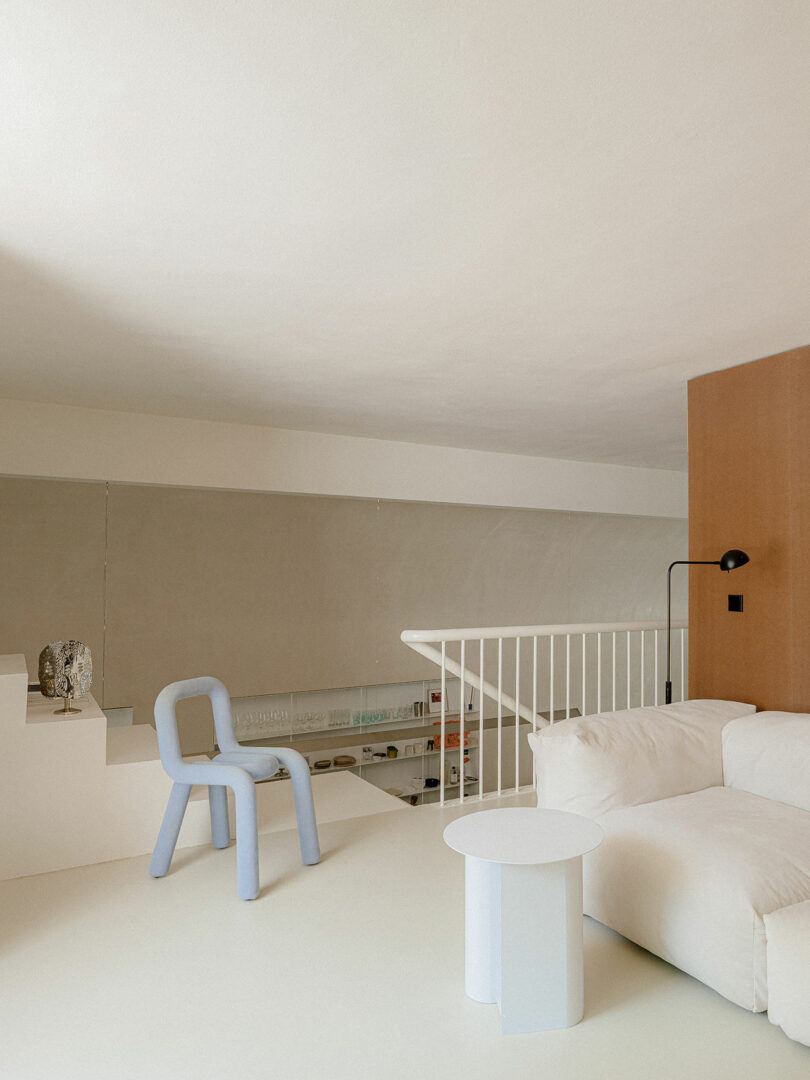
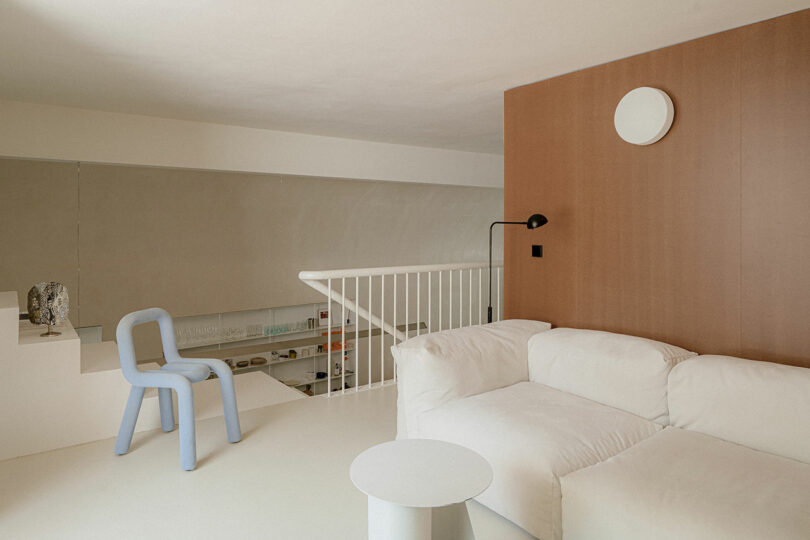
A restrained color palette enhances the project’s sense of calm. Smooth white surfaces bounce light, making the modest footprint feel more expansive. Against this backdrop, a central wooden structure introduces warmth and texture upstairs – an integrated system of wardrobes and bookshelves, along with a private full bathroom, separates the bedroom area from the living room.
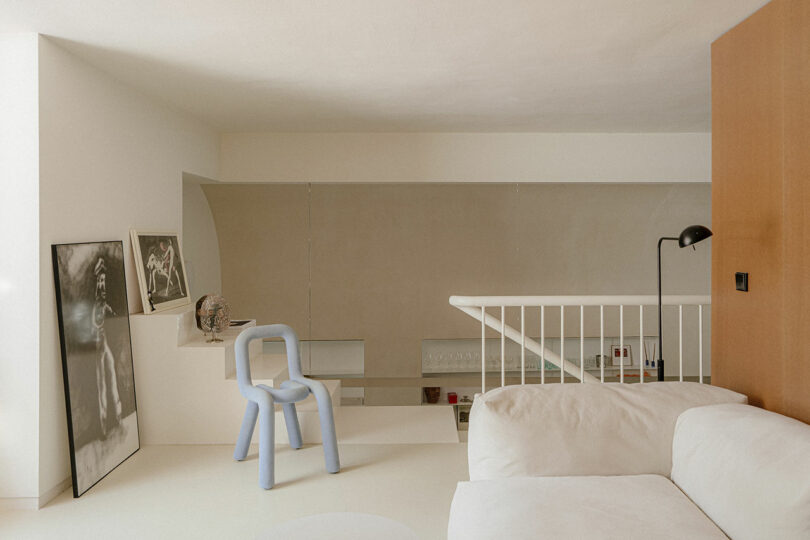
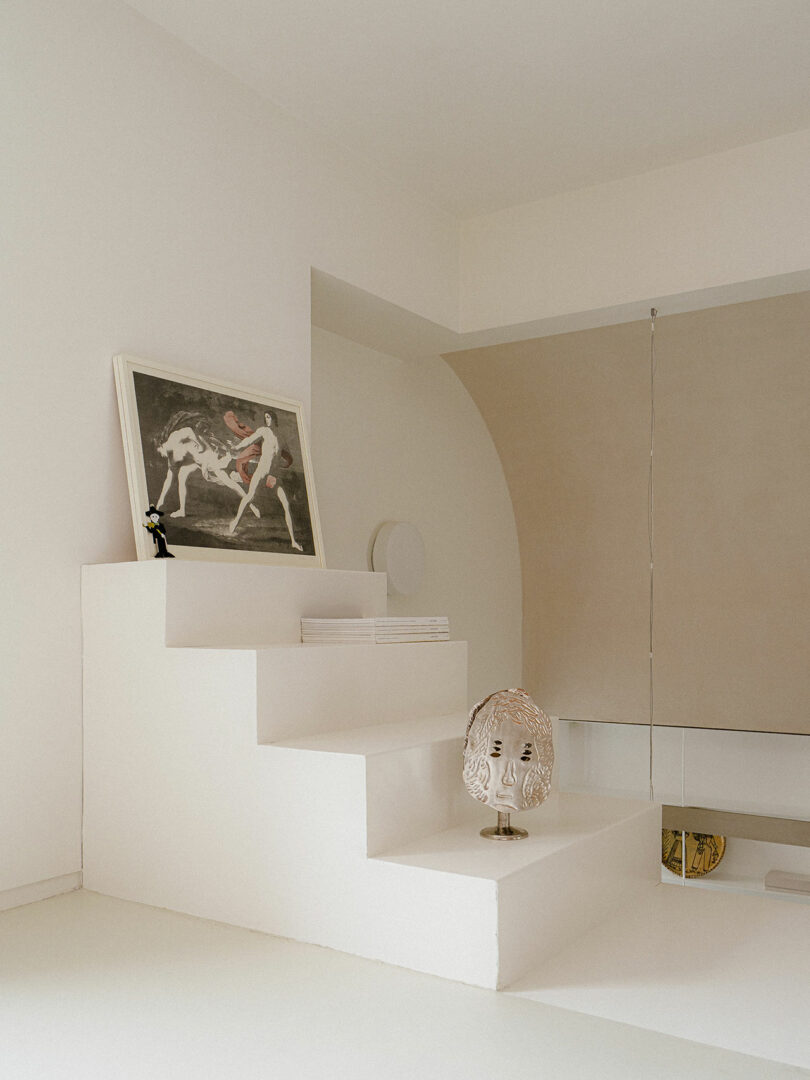
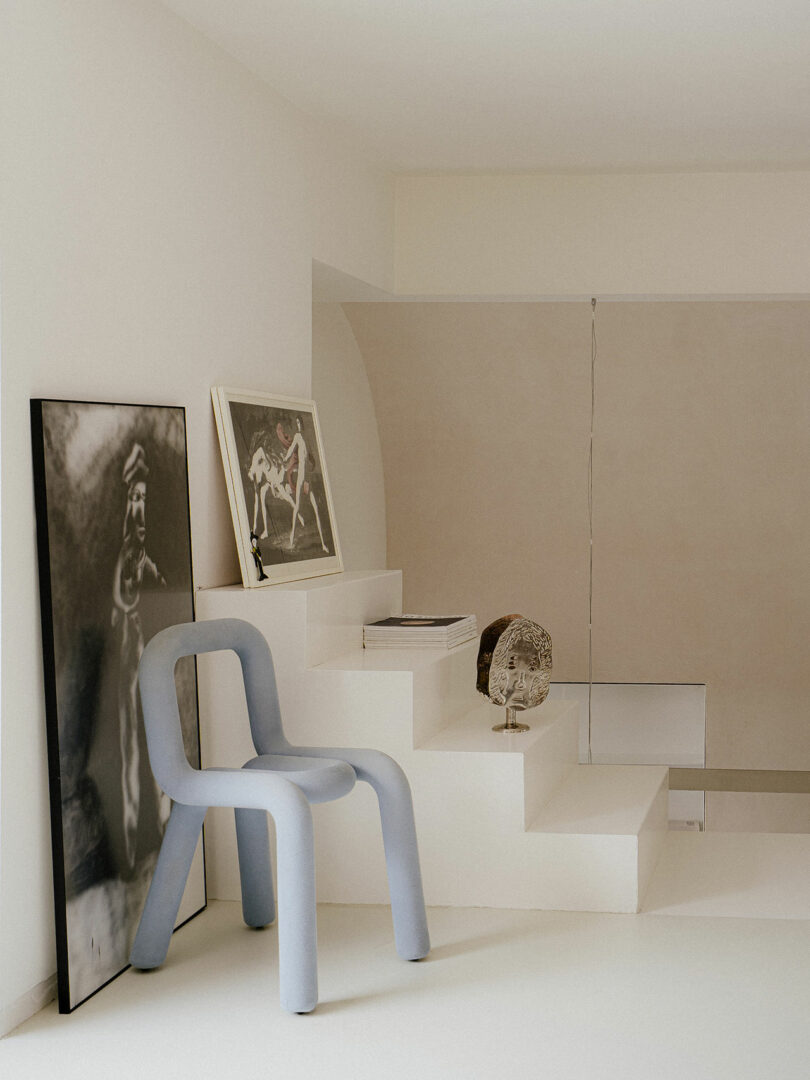
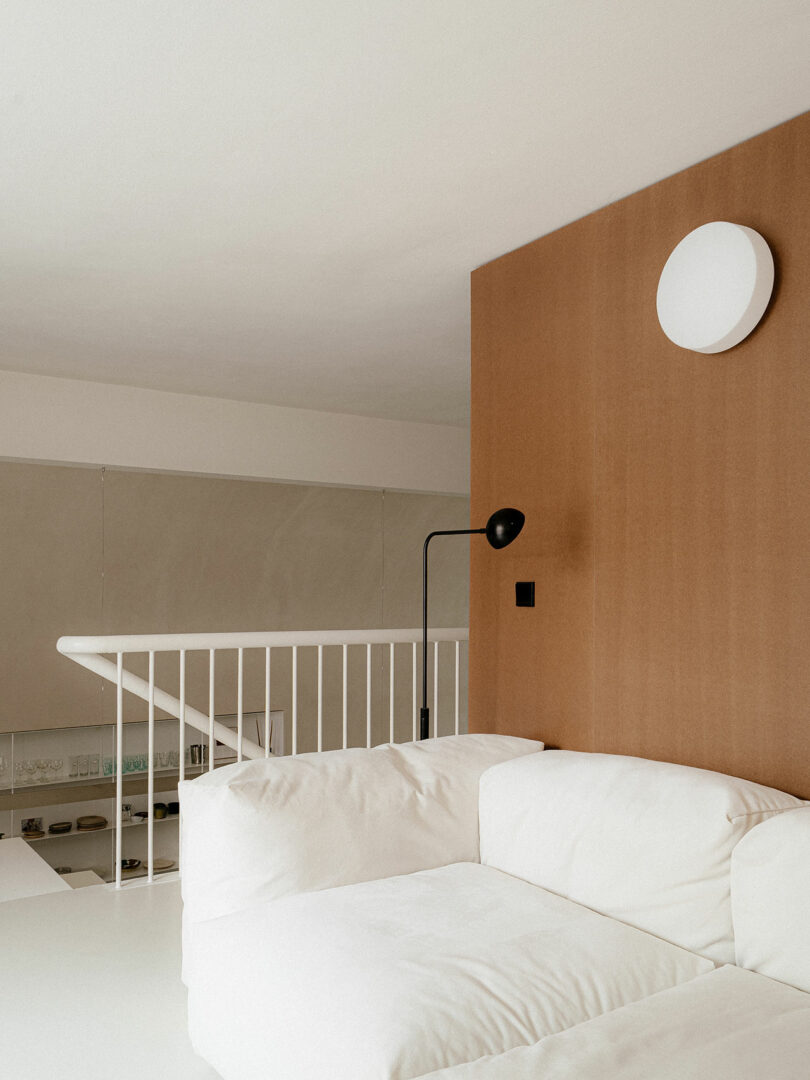
To manage uneven ceiling heights and conceal shared building services, the architects introduced a half-barrel vault above the public-facing spaces. This soft, curving form lends a sense of visual unity to the compact dwelling.
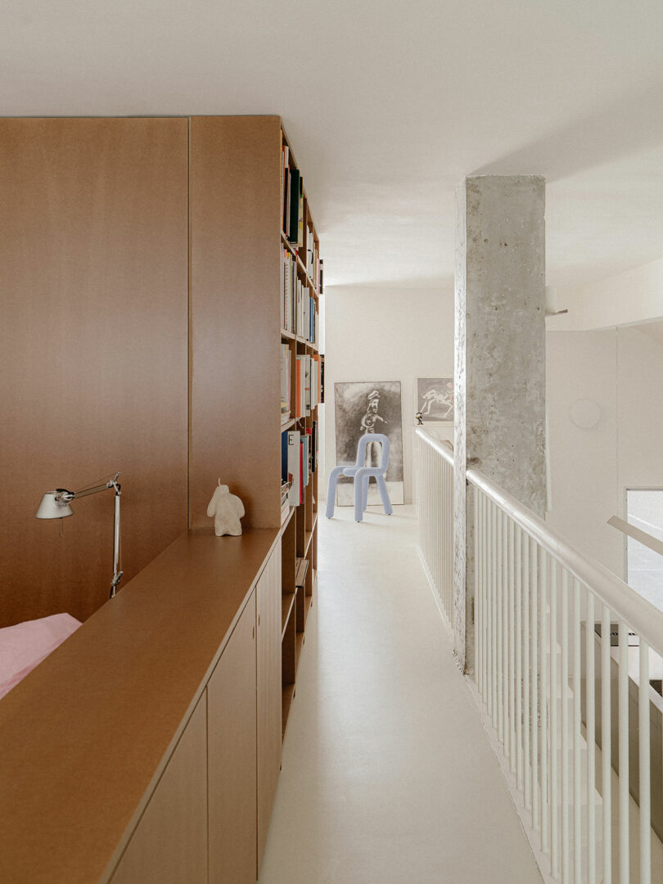
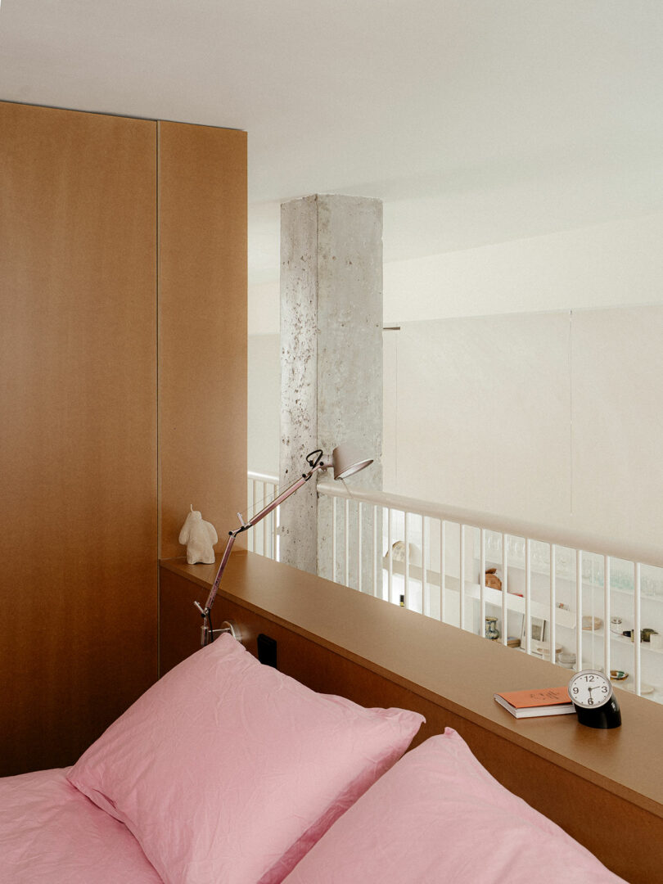
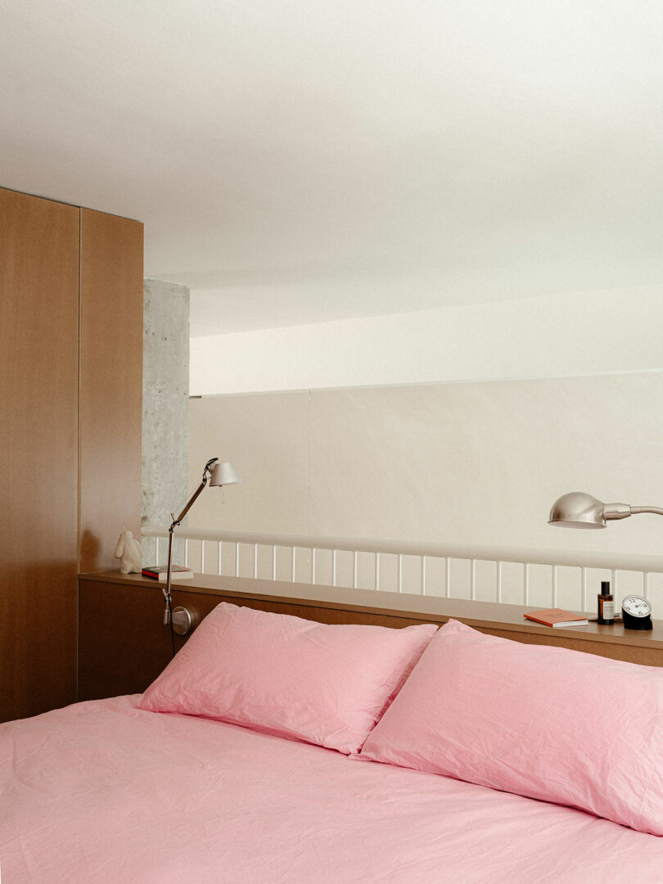
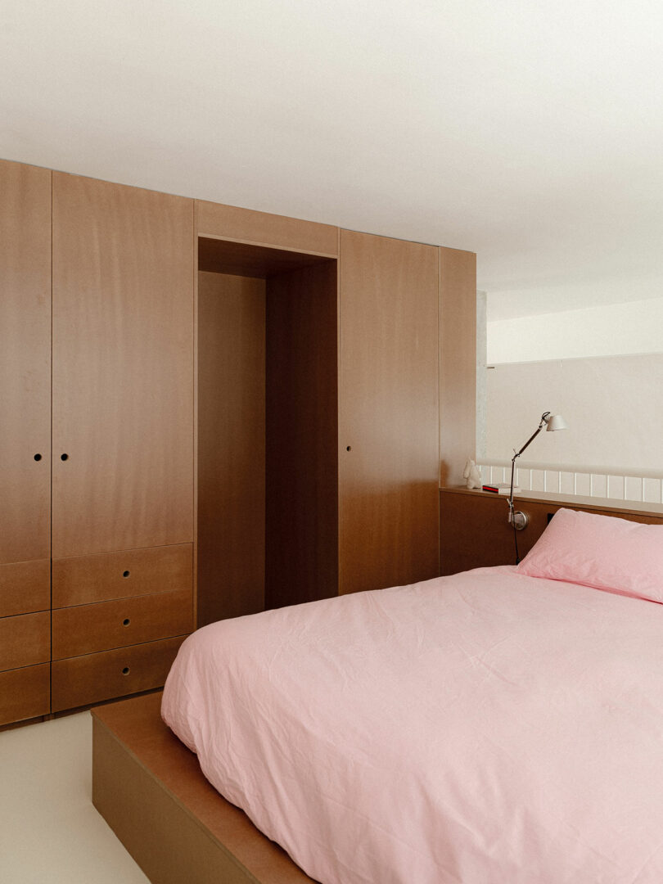
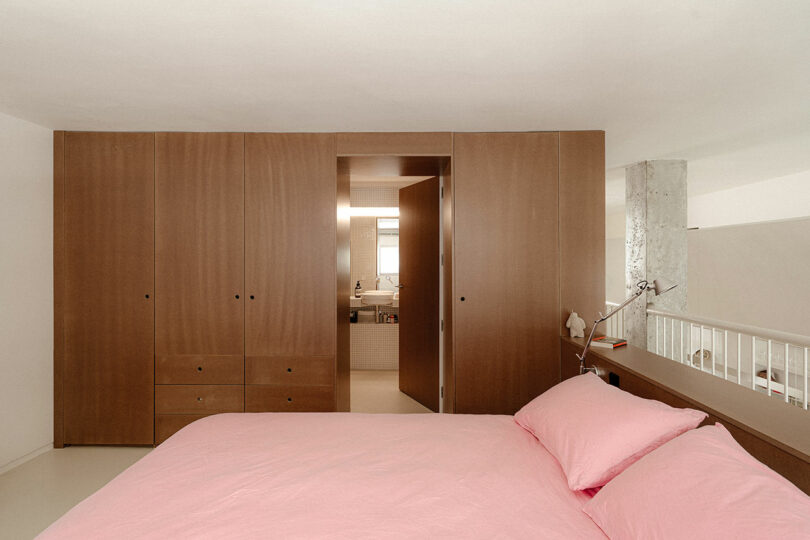
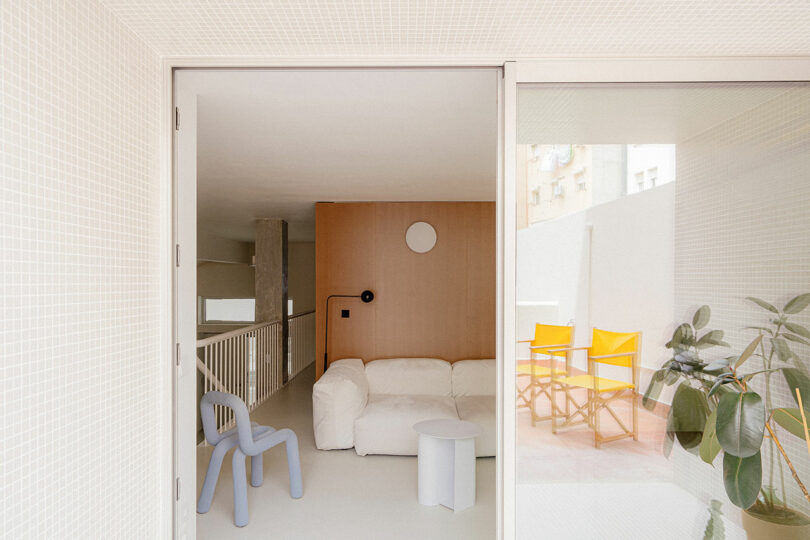
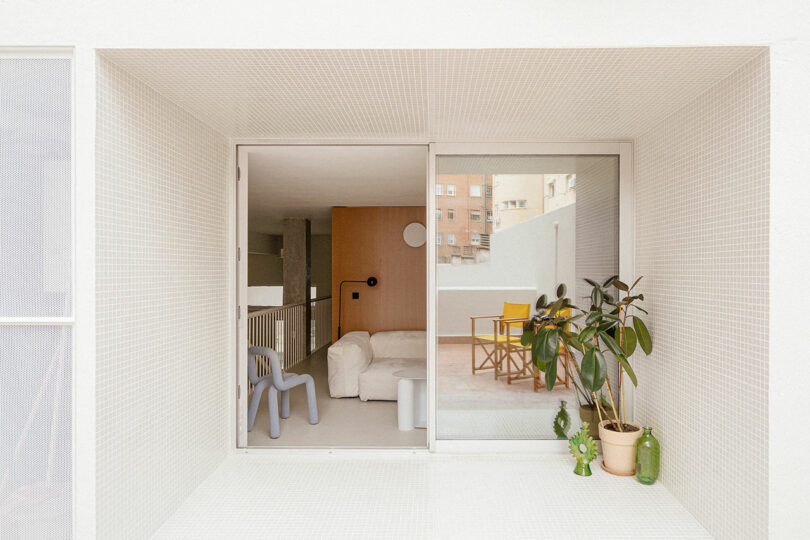
To learn more about Benito and BURR Studio, visit burr.studio.
Photography by Maru Serrano.

