In Brasília, Brazil, a 1,022-square-foot apartment has been transformed into a welcoming space that celebrates both functionality and nostalgia. Designed by Hersen Mendes Arquitetura, the Apartamento Relicário – or “Reliquary Apartment” – goes beyond a simple renovation. It’s a space that honors family, memory, and the beauty of growing older surrounded by the things (and people) you love most.
The project began when a daughter approached architects Anastácia Hersen and Matheus Mendes to reimagine her elderly mother’s apartment, conveniently located just one floor below her own. The goal wasn’t just to modernize the space, but to create a home that could serve as an emotional extension of the family’s upstairs apartment – a warm, accessible environment where three generations could come together effortlessly.
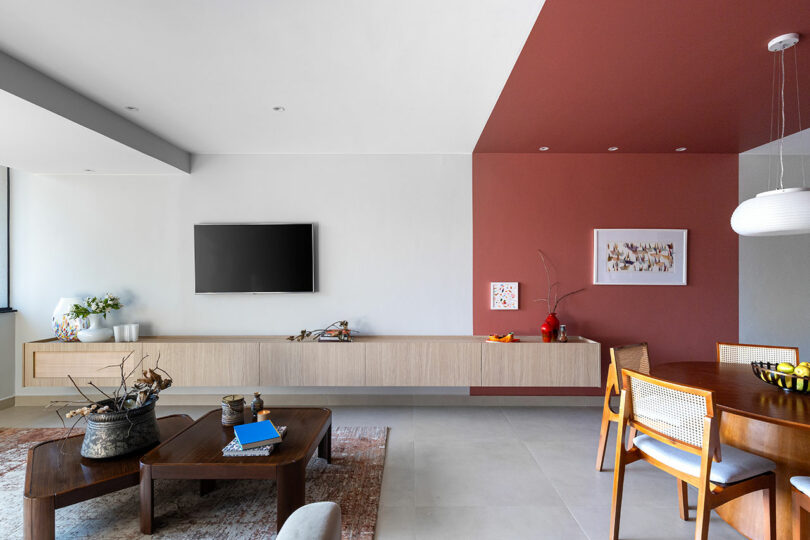
Rather than stripping away the past, the architects chose to celebrate it. The apartment, affectionately named Relicário, meaning a container for holy relics, is filled with the resident’s lifetime of keepsakes – cups, travel souvenirs, photos, and objects – that have become part of the architecture itself. These cherished items aren’t treated as clutter but as cultural artifacts that show a life well lived.
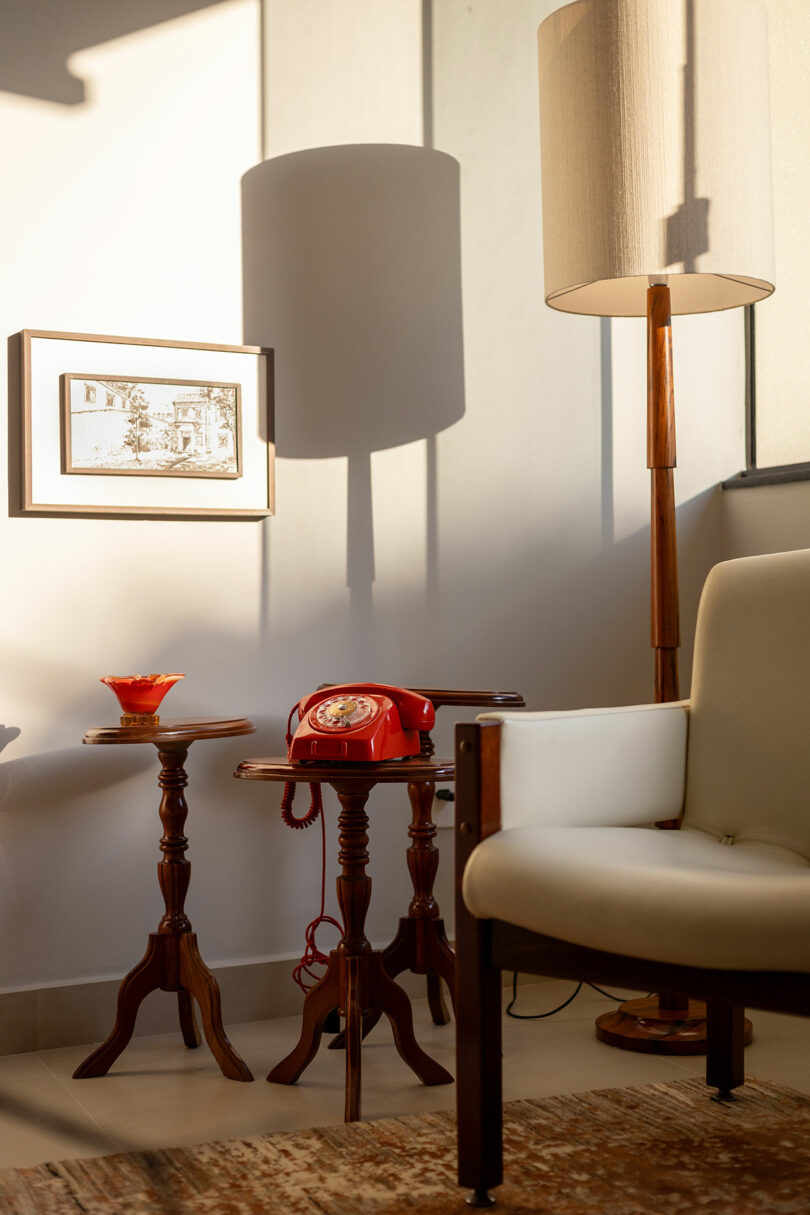
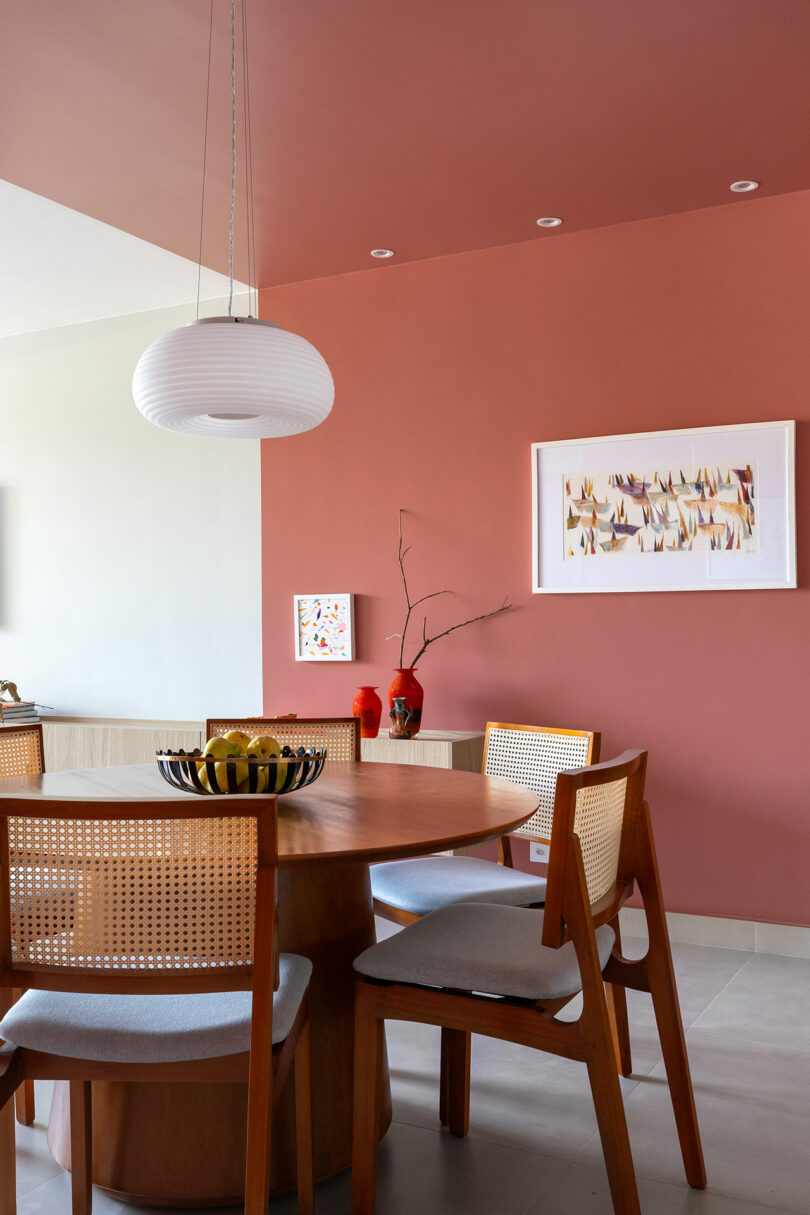
At the heart of the design is the spacious living area, where walls were reconfigured to open up sightlines and encourage gathering. The kitchen, once closed off and utilitarian, now spills into the living and dining spaces. The integration of cooking and conversation makes the apartment feel expansive and sociable.
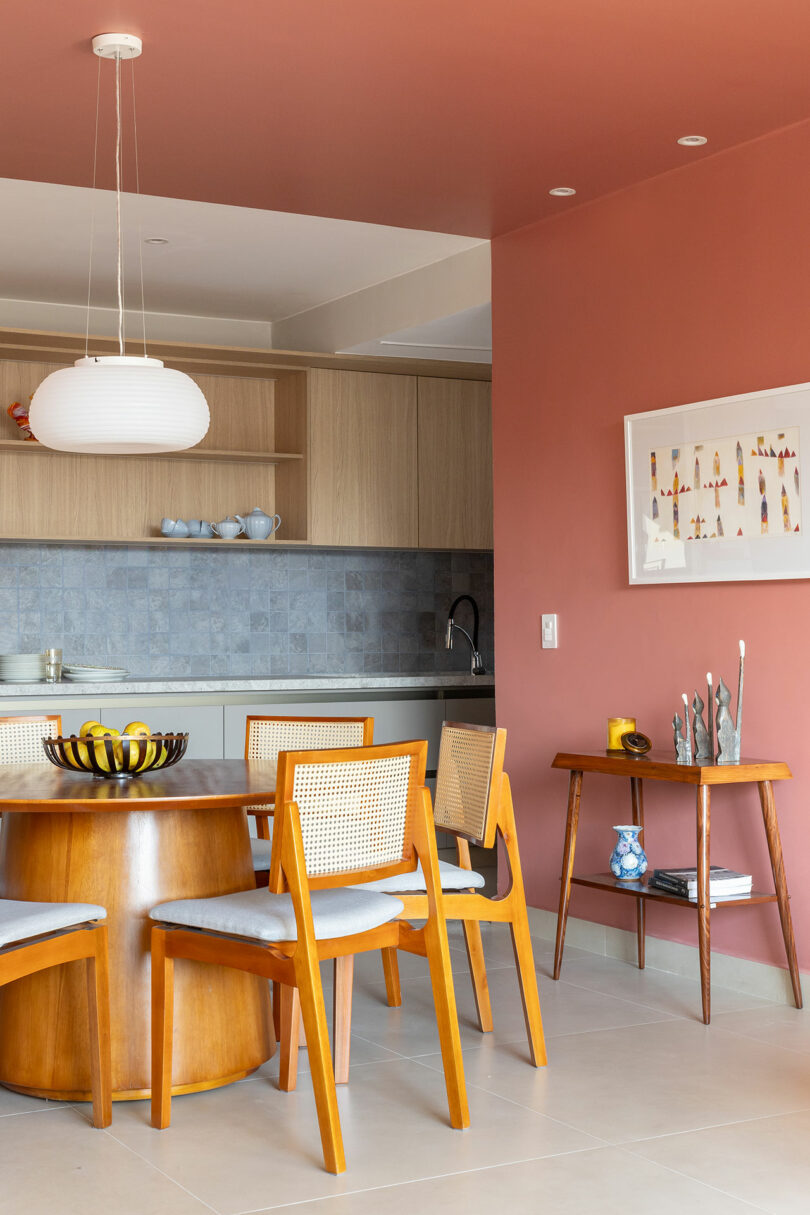
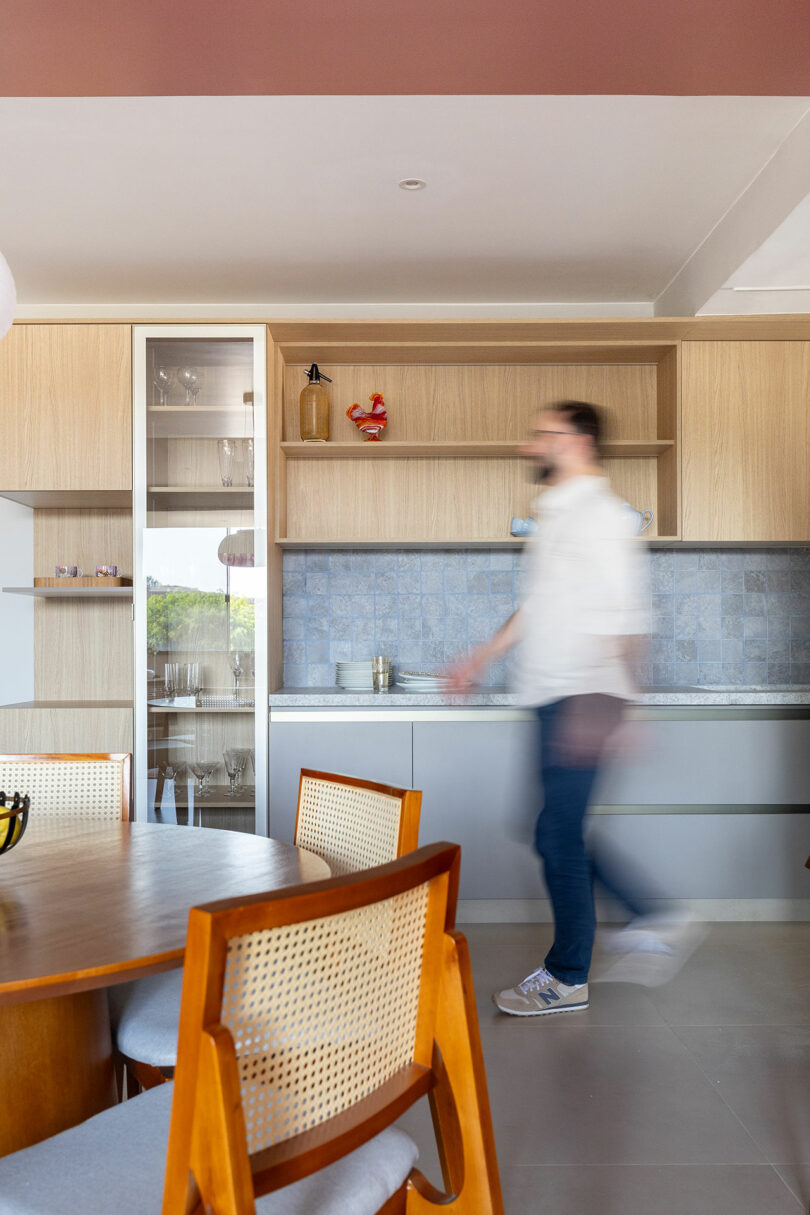
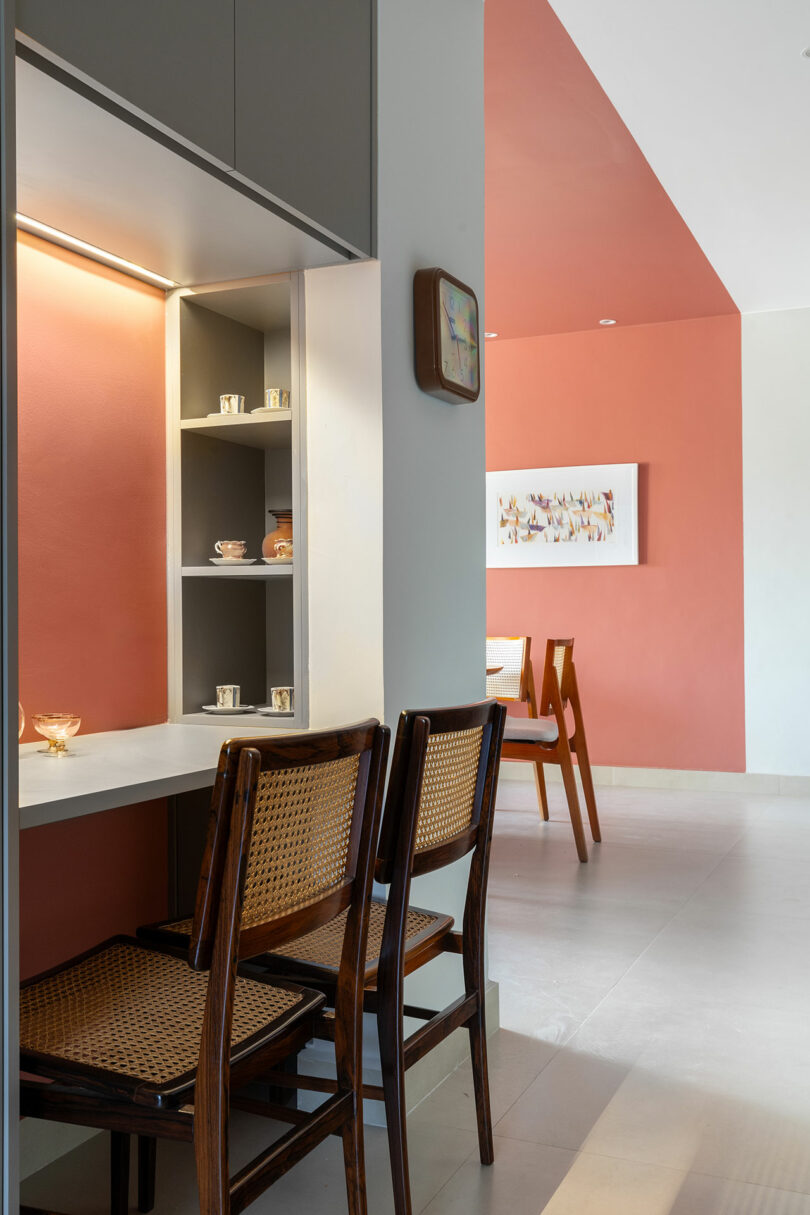
Designing for seniors requires empathy, and accessibility has been approached with subtle consideration. The architects implemented a range of features that support autonomy without ever feeling clinical. Wider circulation paths ensure mobility, while contrasts between neutral and vibrant tones – particularly between the kitchen and living areas – assist visual orientation.
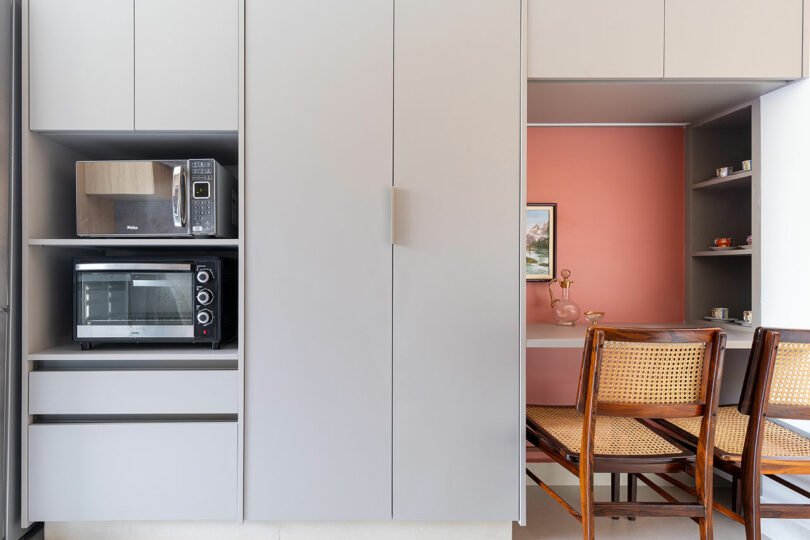
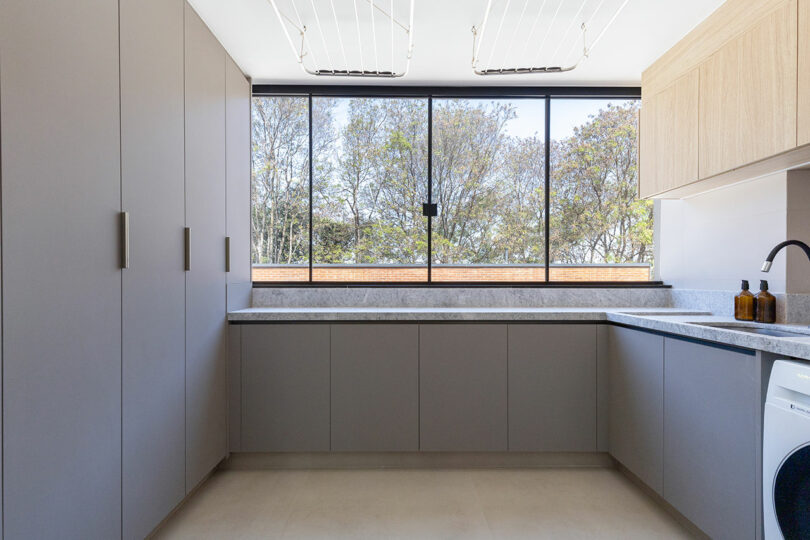
The team also paid close attention to lighting and materiality – two key elements in creating a sense of ease and security. Soft, indirect lighting reduces glare and shadows, while tactile finishes like wood, textiles, and natural tones add a sense of warmth. Everything has been designed to feel intuitive, familiar, and reassuring, aligning with the daily life of the elderly resident.
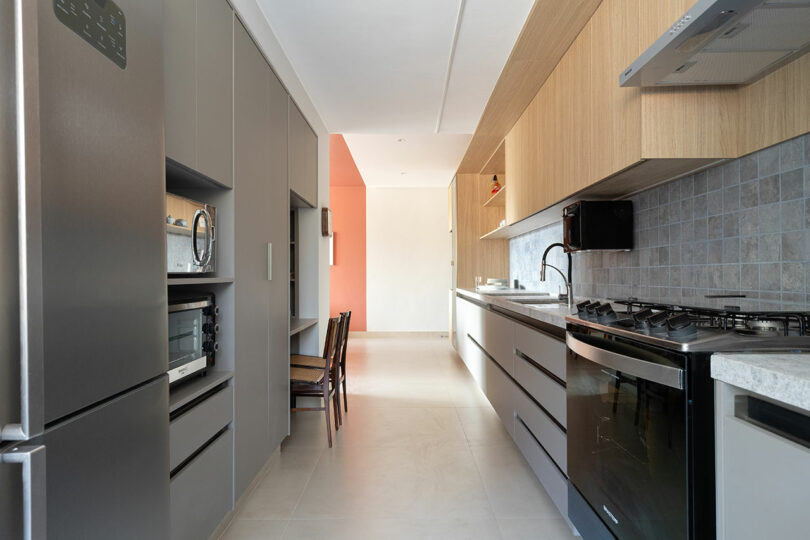
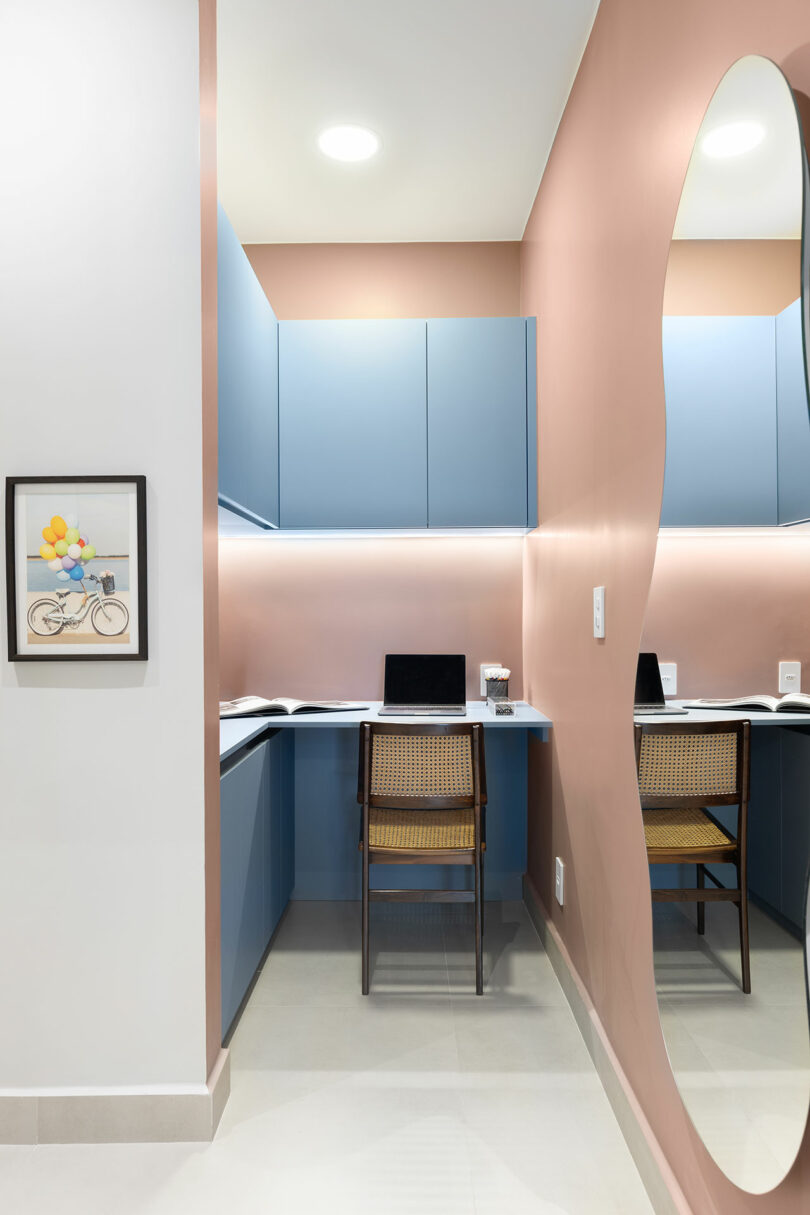
At the end of the hallway, there’s a small, light-filled home studio that doubles as a sewing room – a private space for one of the resident’s lifelong hobbies. Outfitted with a large mirror and comfortable workspace, the room balances practicality with serene hues of pink and blue.
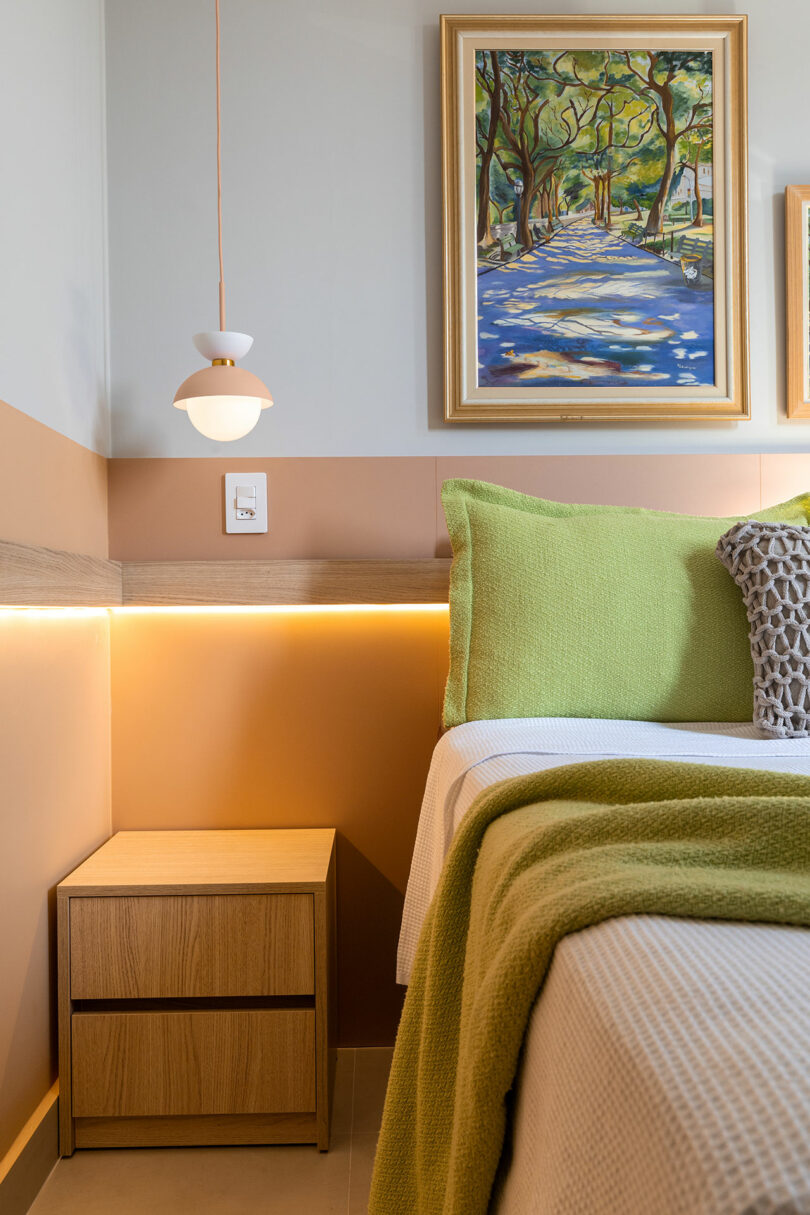
In the bedroom, a thoughtful detail transforms everyday safety into an elegant design gesture: a custom bed frame with integrated grab bars, disguised as part of the furniture. Similarly, the bathroom combines practicality and comfort, incorporating support elements directly into the architectural details so that they feel intentional, not institutional.
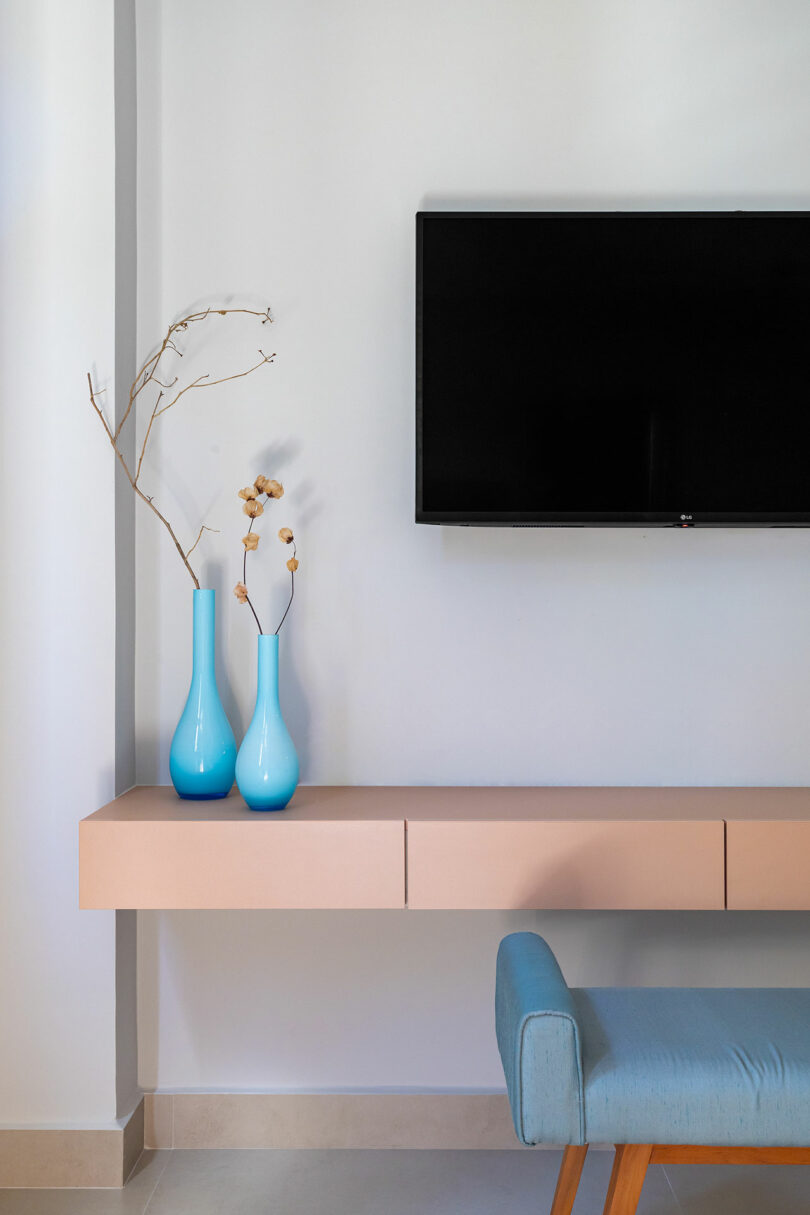
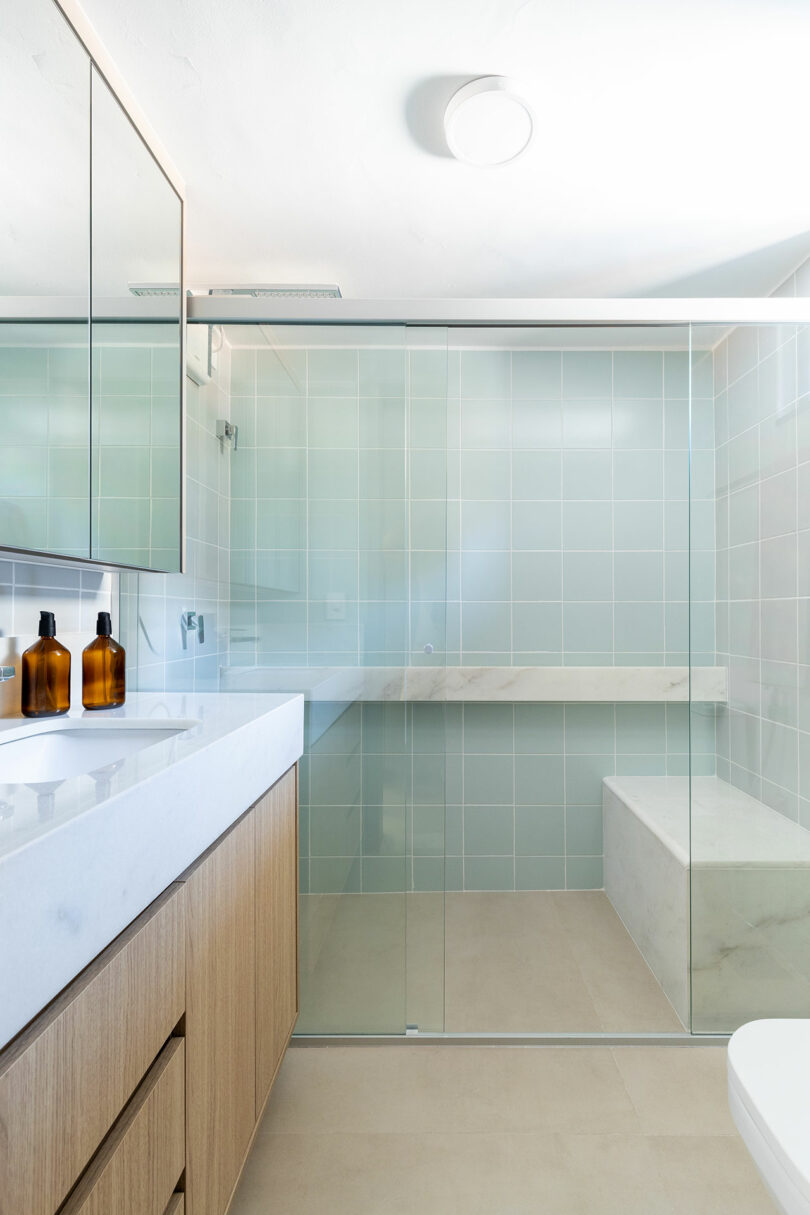
To learn more about Hersen Mendes Arquitetura, please visit hersenmendes.com.
Photography by Fred Schueler.

