Since 1925, confectionary brand Loacker has been a purveyor of treats, known for their biscuits filled with hazelnut and chocolate cream. In celebration of the company’s centennial this year, the team at MoDusArchitects was tapped to refresh the company’s Loacker Galaxy flagship, and design a place that would be above and beyond a typical retail environment. “We wanted visitors to feel fully immersed, and to create an exciting, generous space where adults could experience the same awe and wonder as children in a candy store,” says Sandy Attia, co-founder of MoDusArchitects.
Located in Heinfels, Austria, a newly completed pavilion enlivens the grounds outside of the main building. A truncated oval form is clad in stained, vertical wood boards with rhomboid cutouts. This structure screens the area from the adjacent parking lot and also covers the relocated ice cream kiosk beneath a concrete canopy.
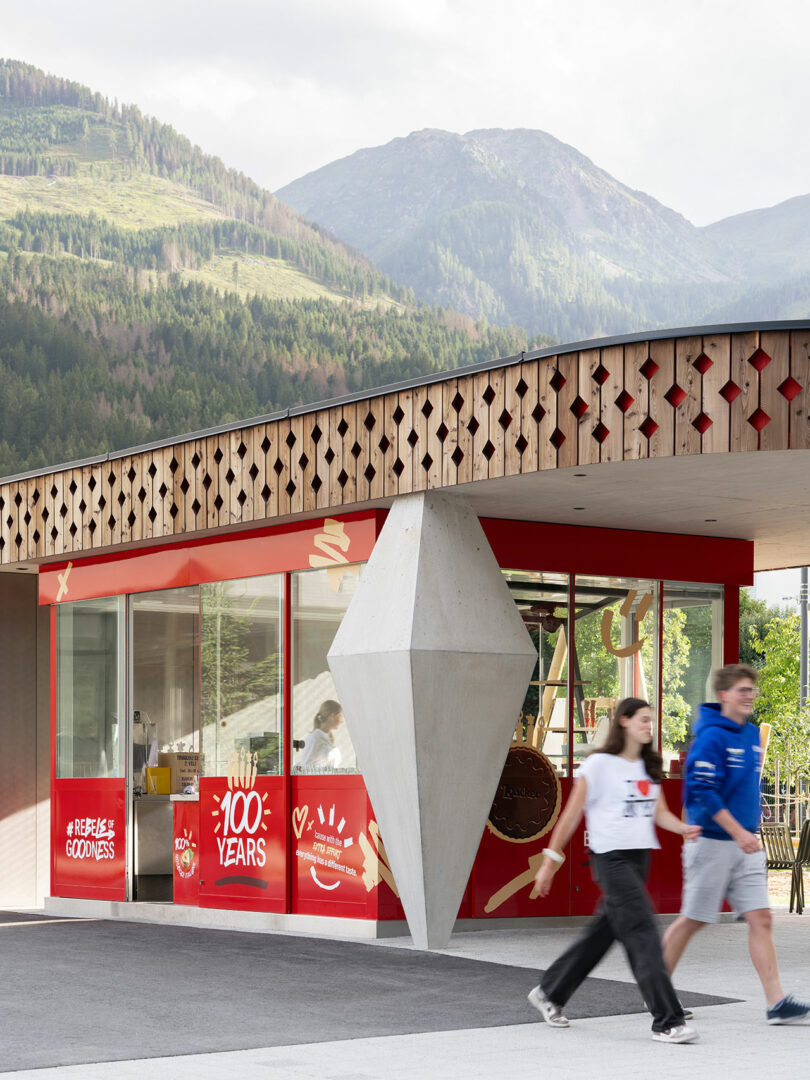
The 8,500-square-foot Loacker Galaxy references the manufacturer’s goods and packaging in three key areas. From the mezzanine, guests can peek into the lab or head into the production space themselves, where they can make their own goodies. The brand’s bold red hue covers ceramic floor tiles, while silver laminate and metal have a futuristic feel.
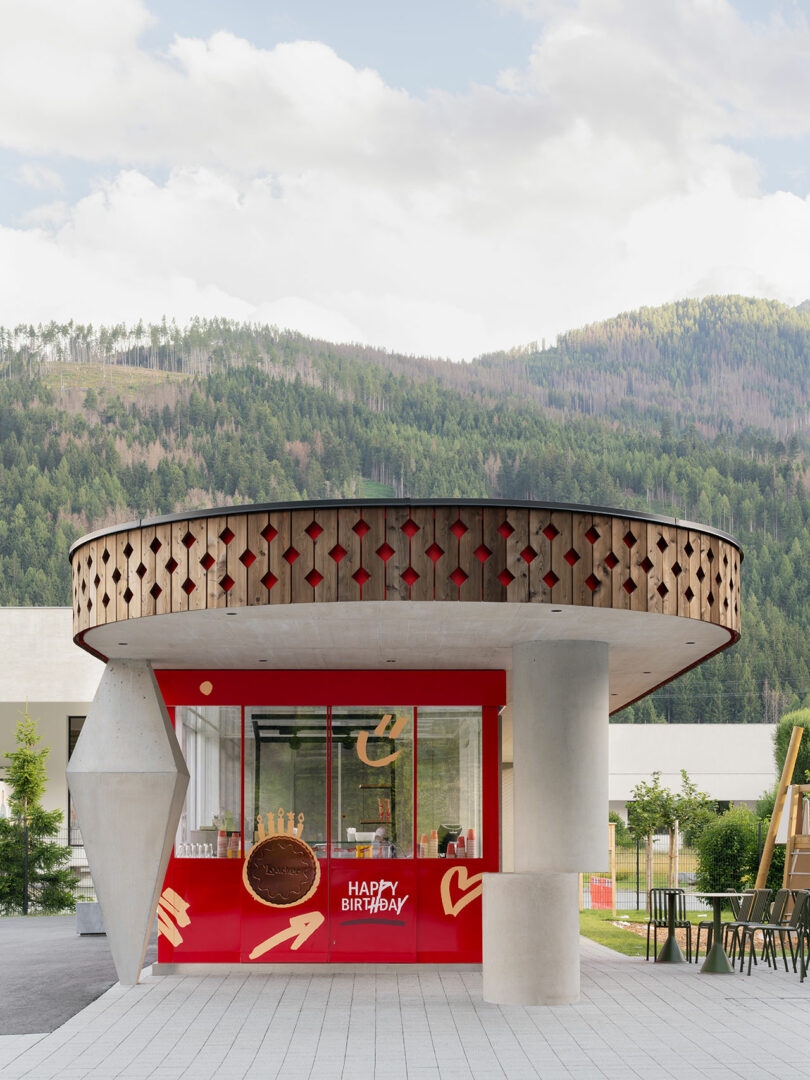
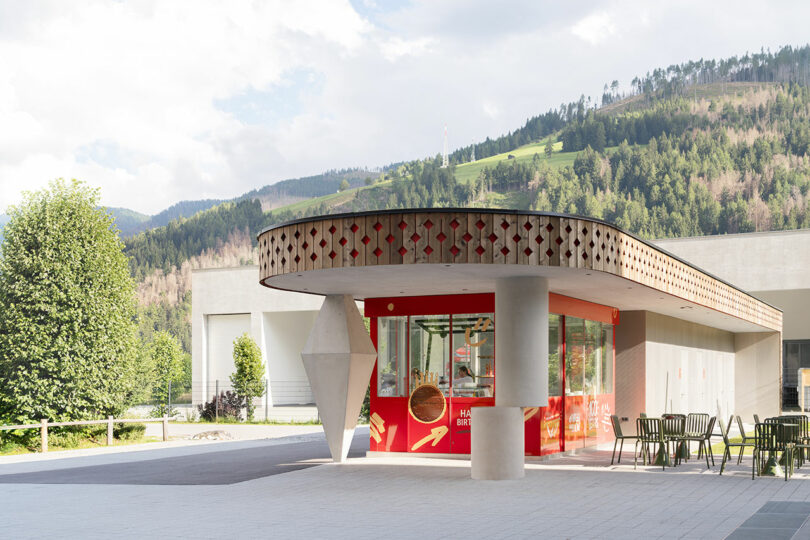
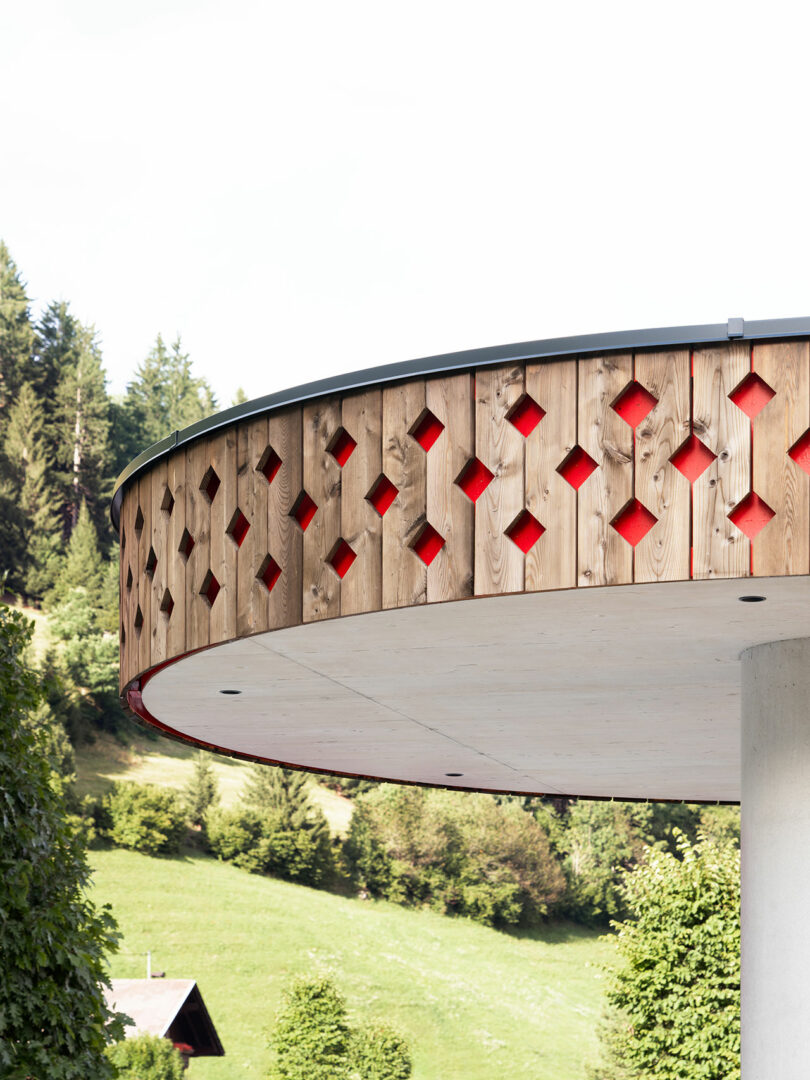
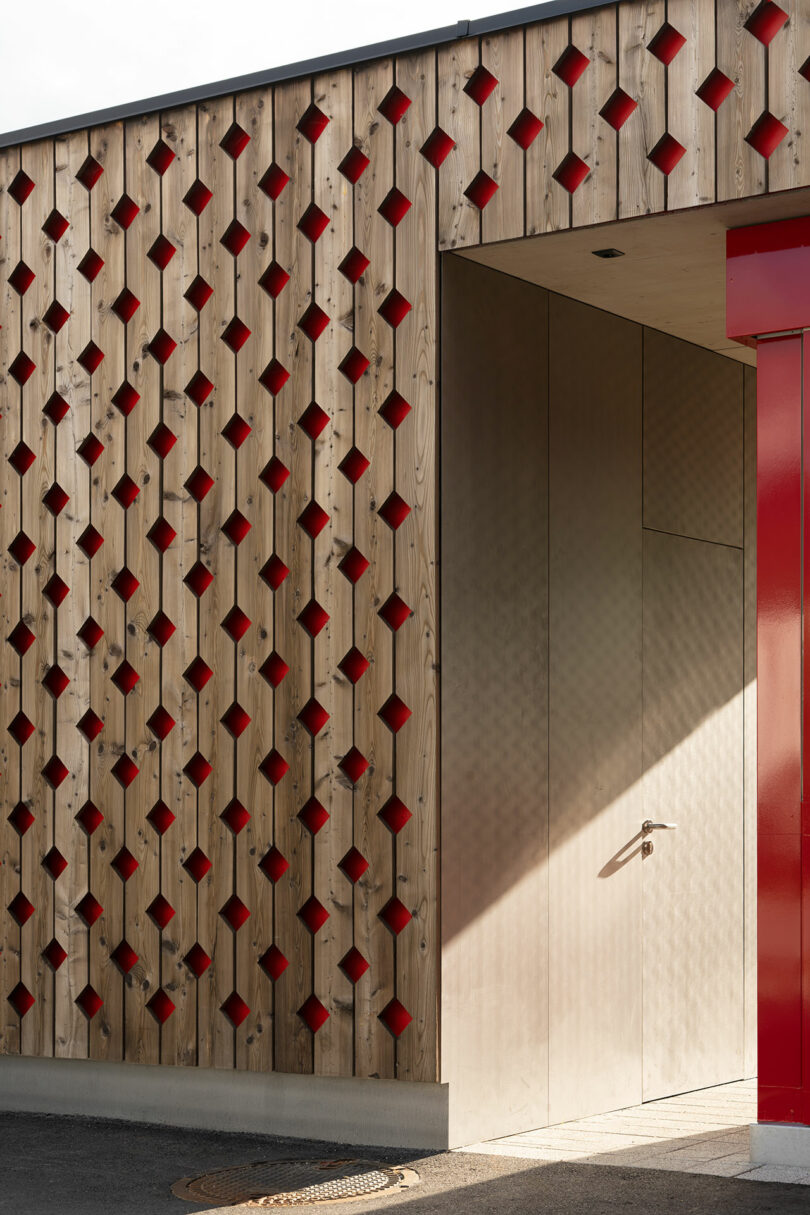
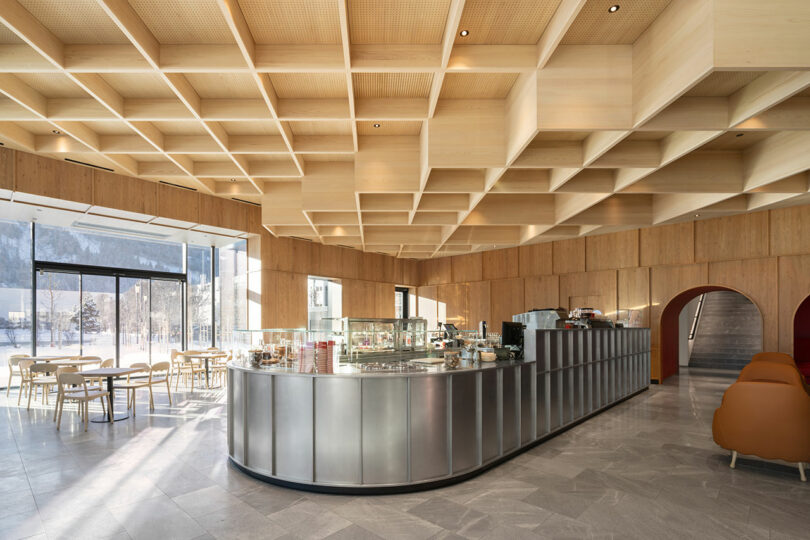
A coffered fir ceiling in the cafe echoes the look of favorite biscuits, and brings in a natural warmth. A custom stainless steel counter sits in the center of the casual space, in the shape of a Loacker wafer. Oak paneling on the walls and tabletops complements rich leather upholstery in a combination of light and dark caramel tones.
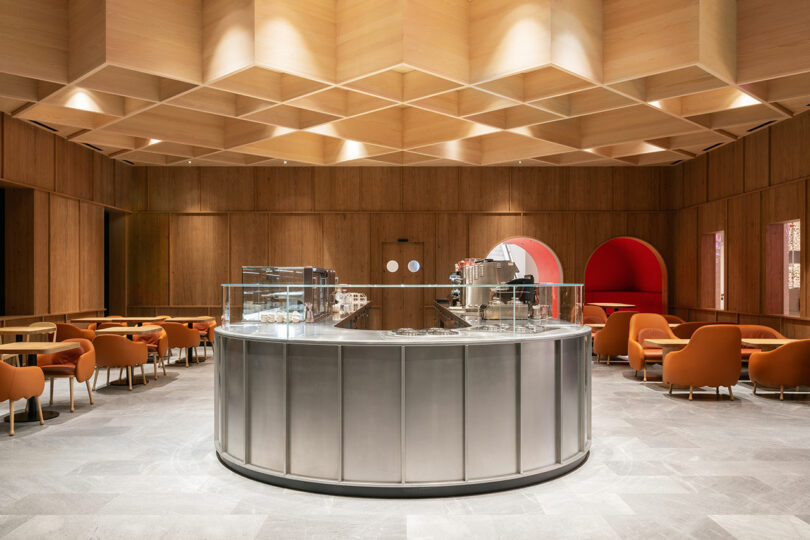
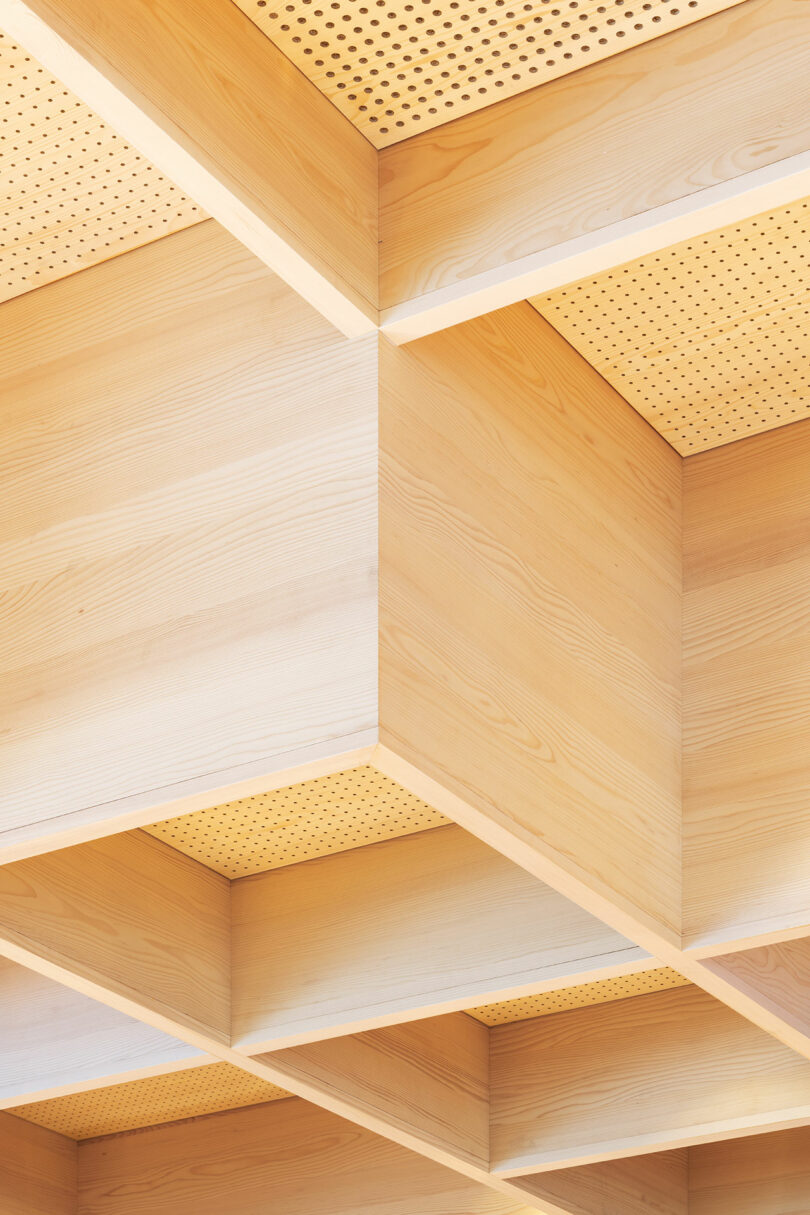
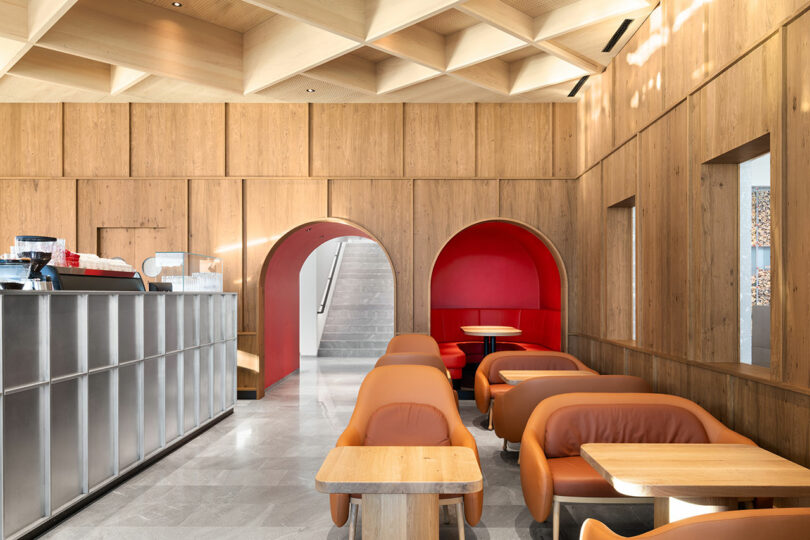
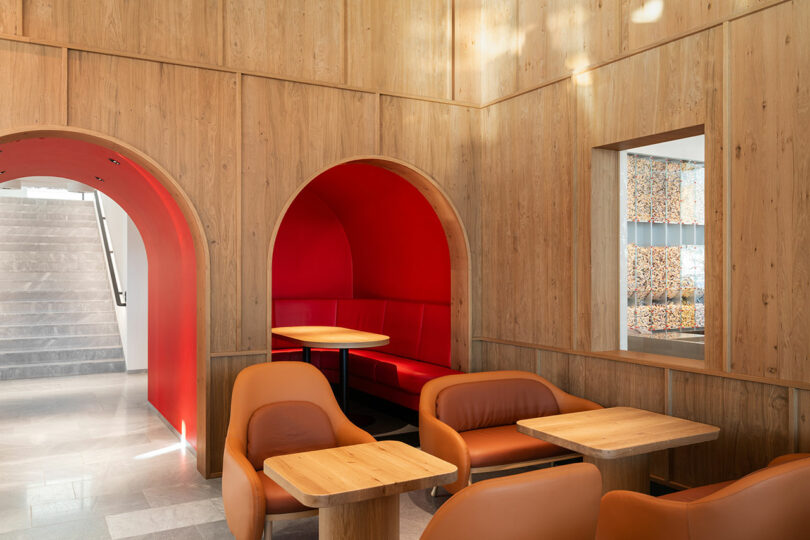
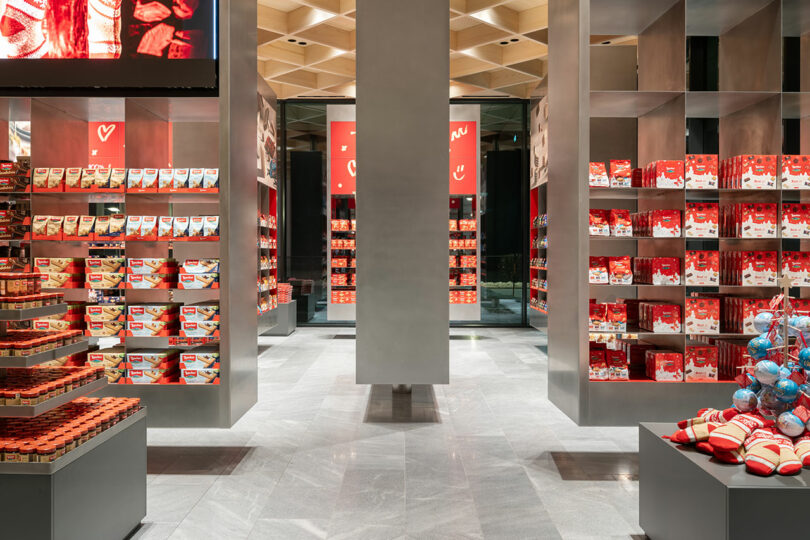
The shop, of course, offers delights for every sweet tooth. Loacker favorites are available to purchase after a day of touring the Galaxy complex. Instead of basic shelves, “totems” are placed on stone flooring. Photos of various products are found at the top of almost a dozen of these 12-foot-tall, three-dimensional grids attached on columns that swivel to make shopping easier. Factory-style vertical bins built into a wall hold an array of candies to choose from.
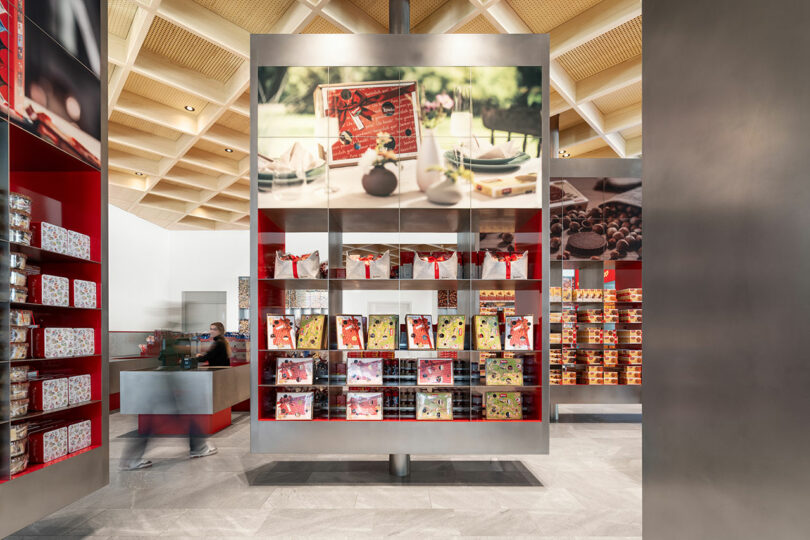
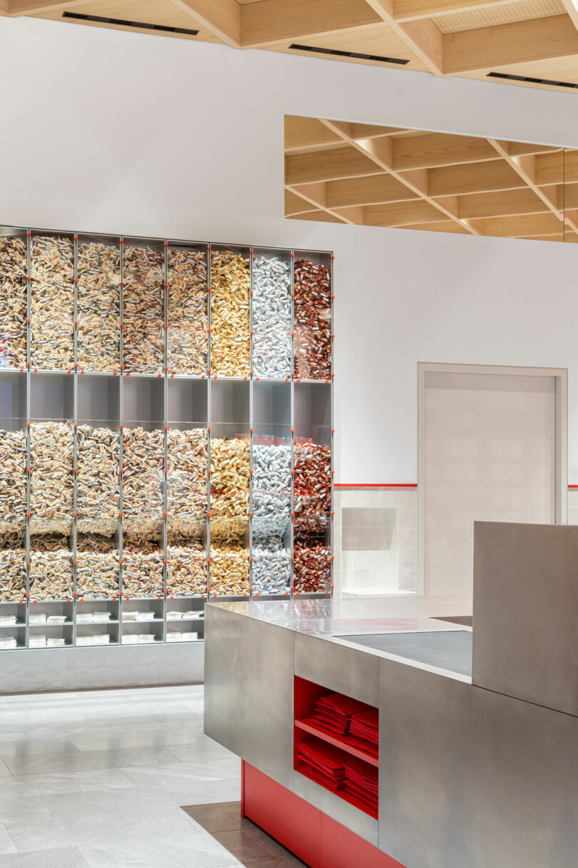
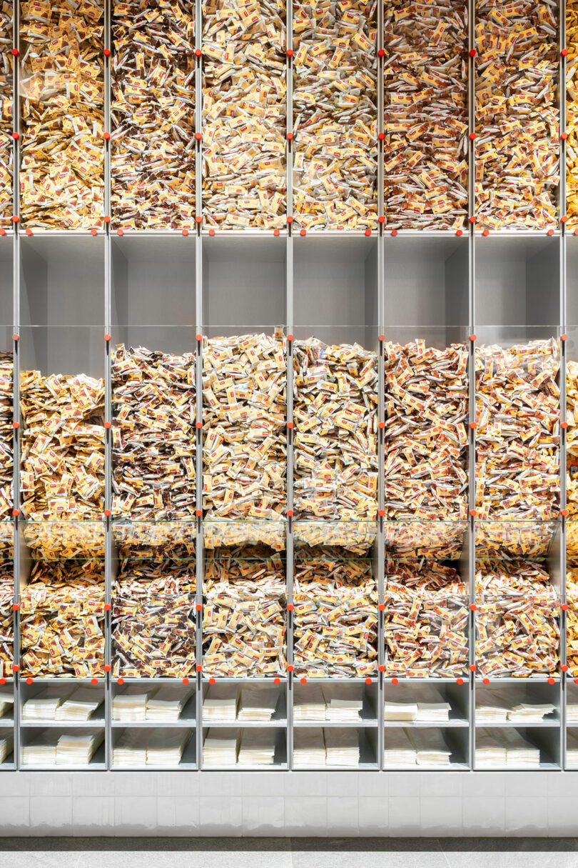
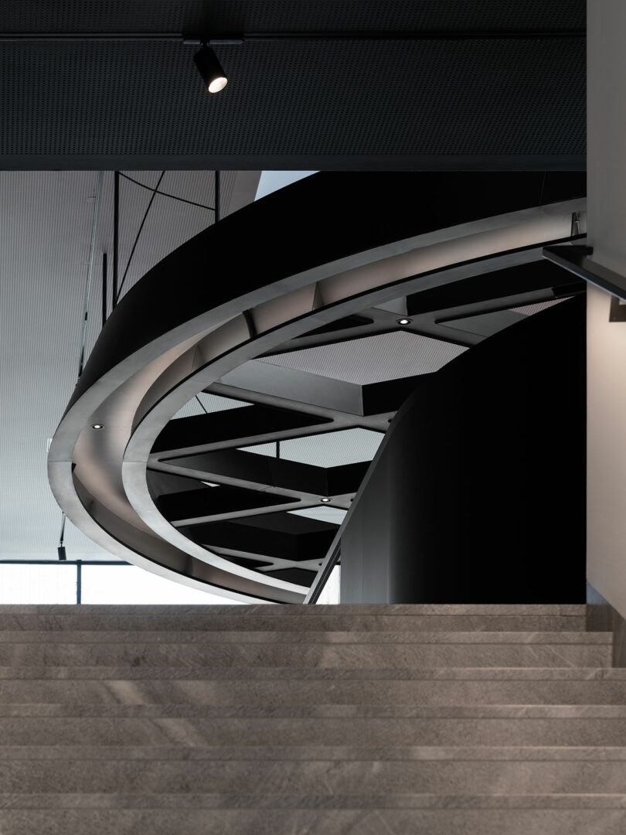
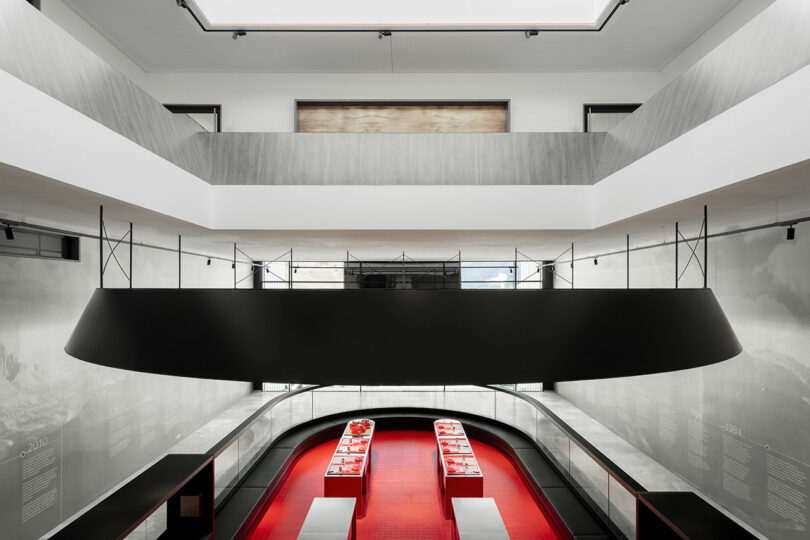
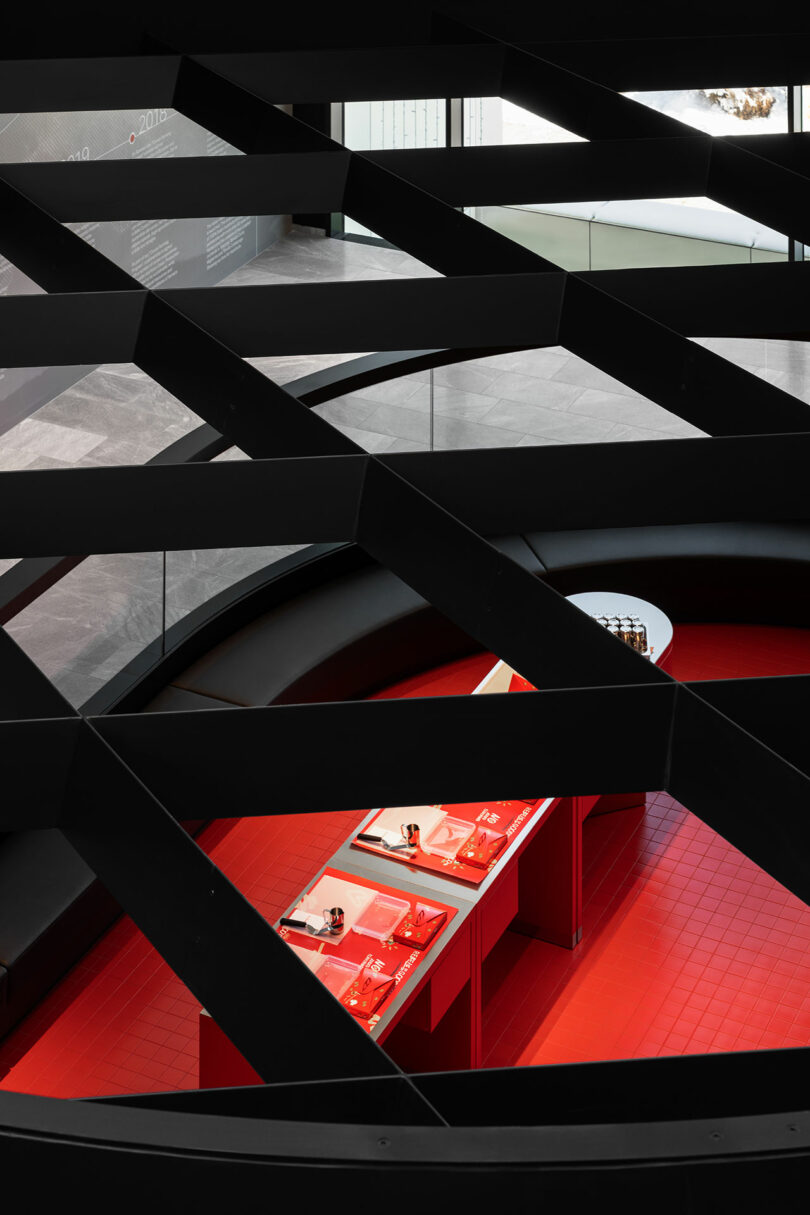
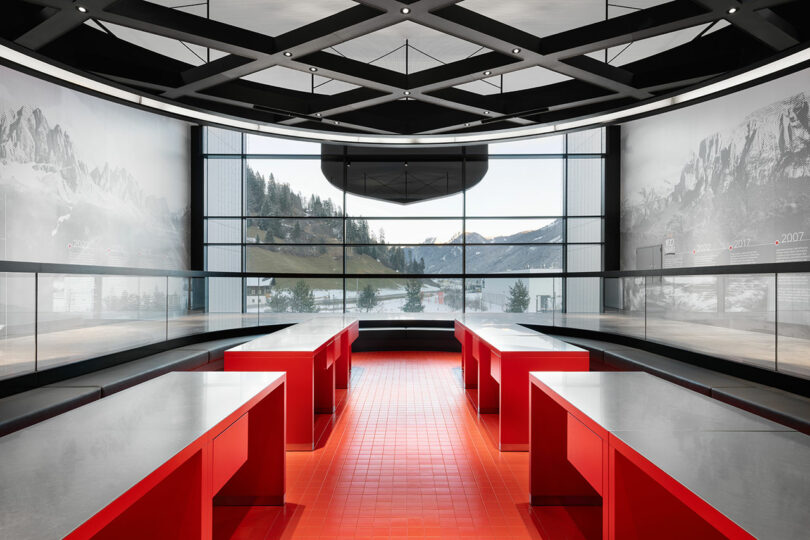
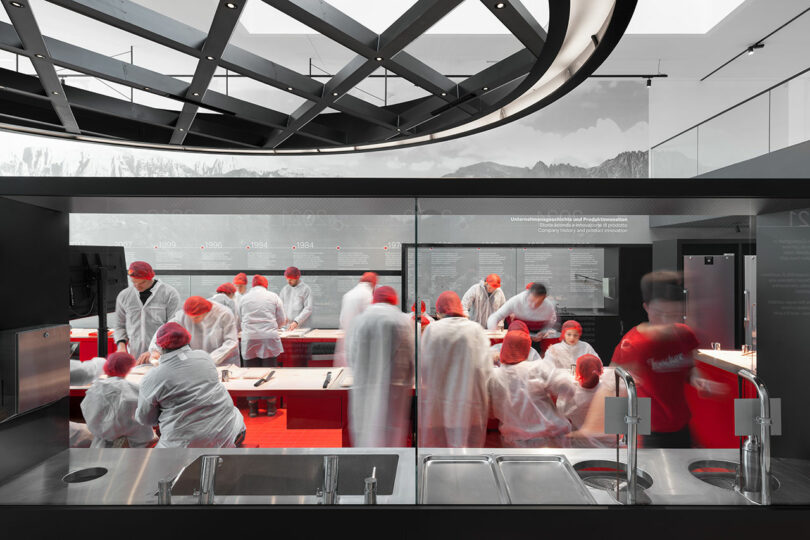
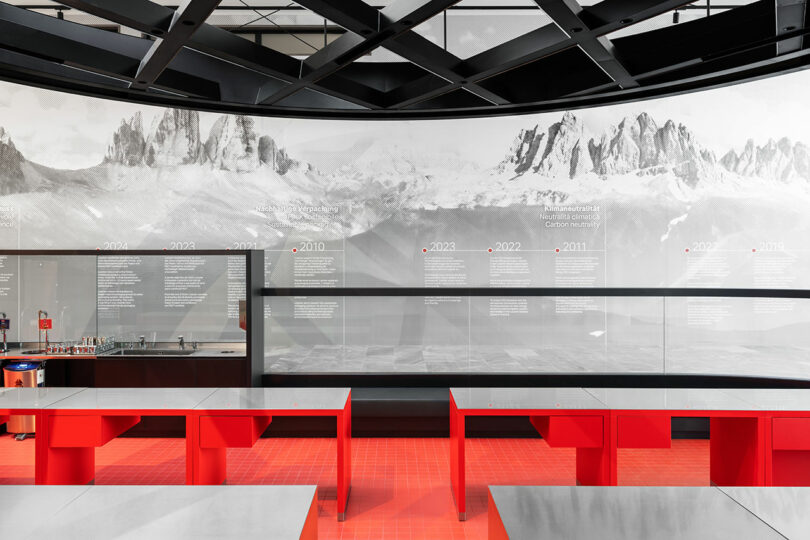
For more information, please visit modusarchitects.com.
Photography by Marco Cappelletti.

