You guys. I’m having so much fun with the design of this house (our guest cottage). We don’t even know what it will be used for, but I do have some ideas on future function, which are informing our decisions. So if you want inside my brain (not sure I’d recommend it), here is what is knocking around up there:
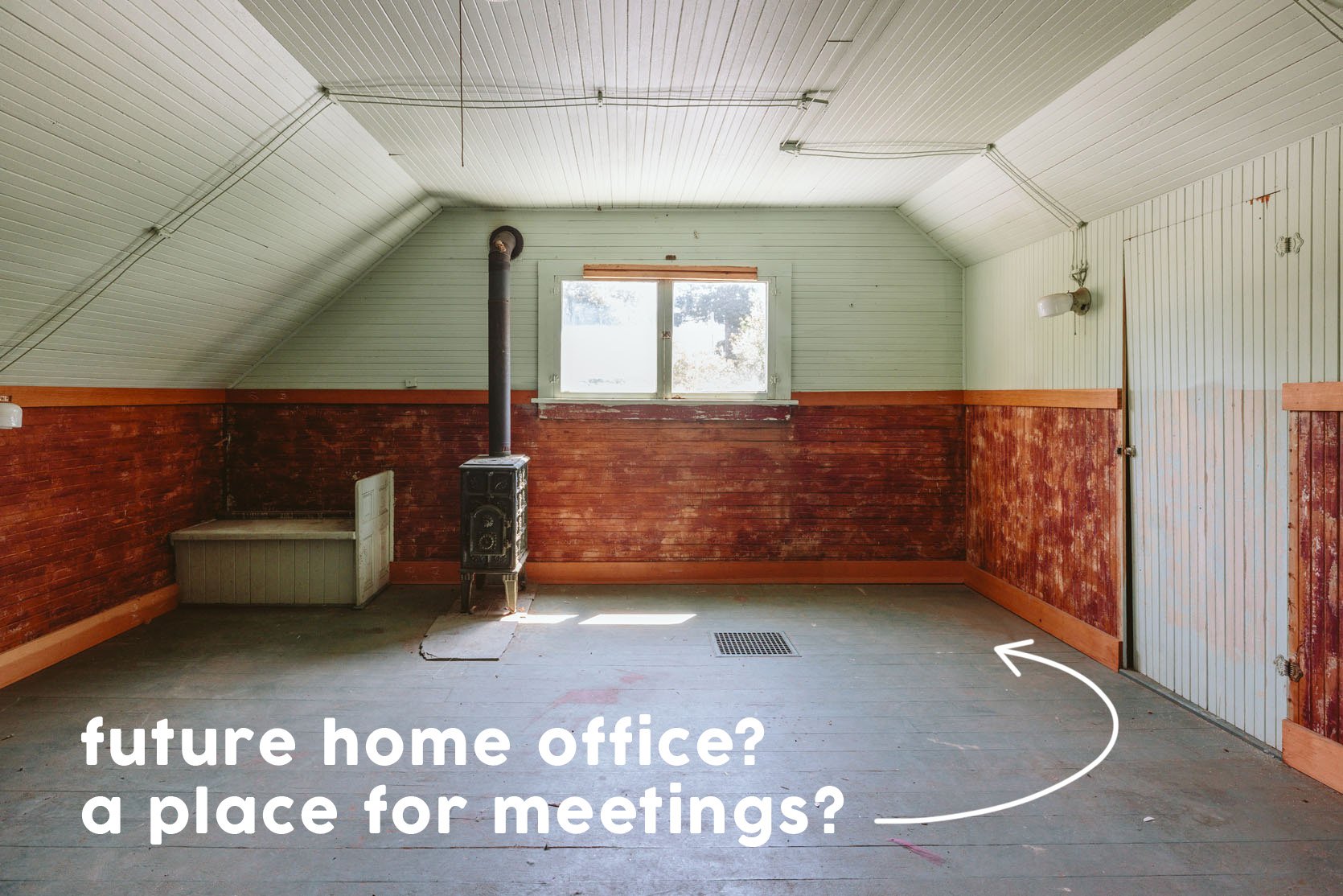
- My home office (and a place to hold meetings outside of my house). I’m still not interested in having an “office” where everyone has to mandatorily attend daily (there is a reason none of us chose typical office careers), nor do I want the expense (our office in LA was $5k a month). But none of the Portland team loves “working” in my personal family home (this is unspoken, and no one complains, but the novelty has worn off). Of course, we have to be inside for photo shoots, but as far as meetings, writing, editing, etc, having a non-kid mess/dog barking area would be GREAT (right now everyone works from home unless prepping and shooting). I scramble most mornings to clean up breakfast and the makings of school lunch before everyone gets here to varying degrees of success. So upstairs would be an office, downstairs could be our “break room,” and then the “canning room” could be a potential podcast space (just throwing it out there and slowly manifesting it).
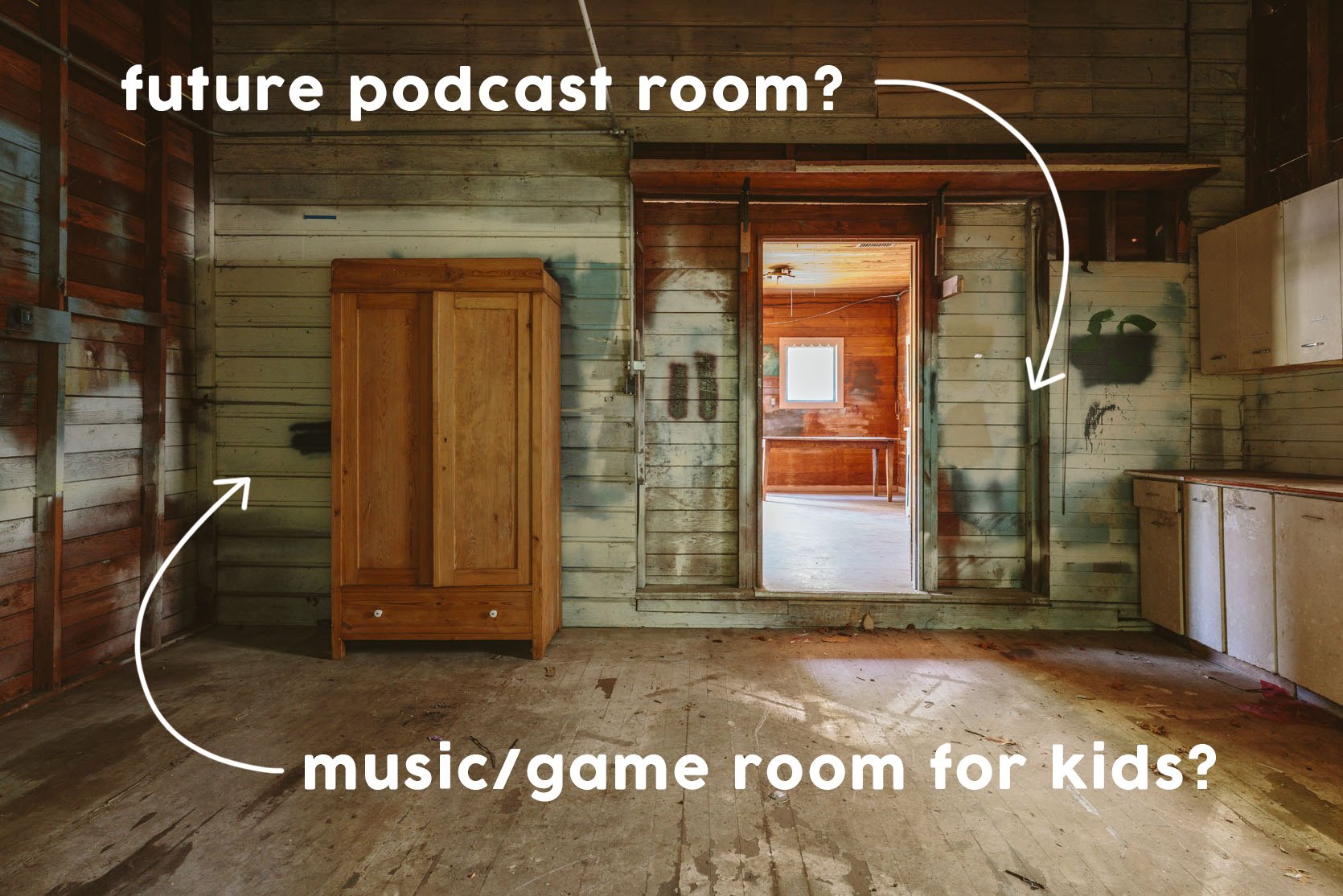
- Band/game room. Charlie plays the drums and Elliot plays the guitar, so this would be the perfect place for them to rock out together. We do like being “that house” where all the kids come over, and I don’t take that hosting responsibility lightly. So creating a room that they can hang as teenagers (ideally in an analog way) sounds nice and safe to this mama. Do the neighborhood tweens and teens need this space? Obviously not. But it’s a “if we build it, they will stay… safe” situation while not helicoptering. (We are big Jonathan Haidt enthusiasts over here – free rein with safe boundaries).
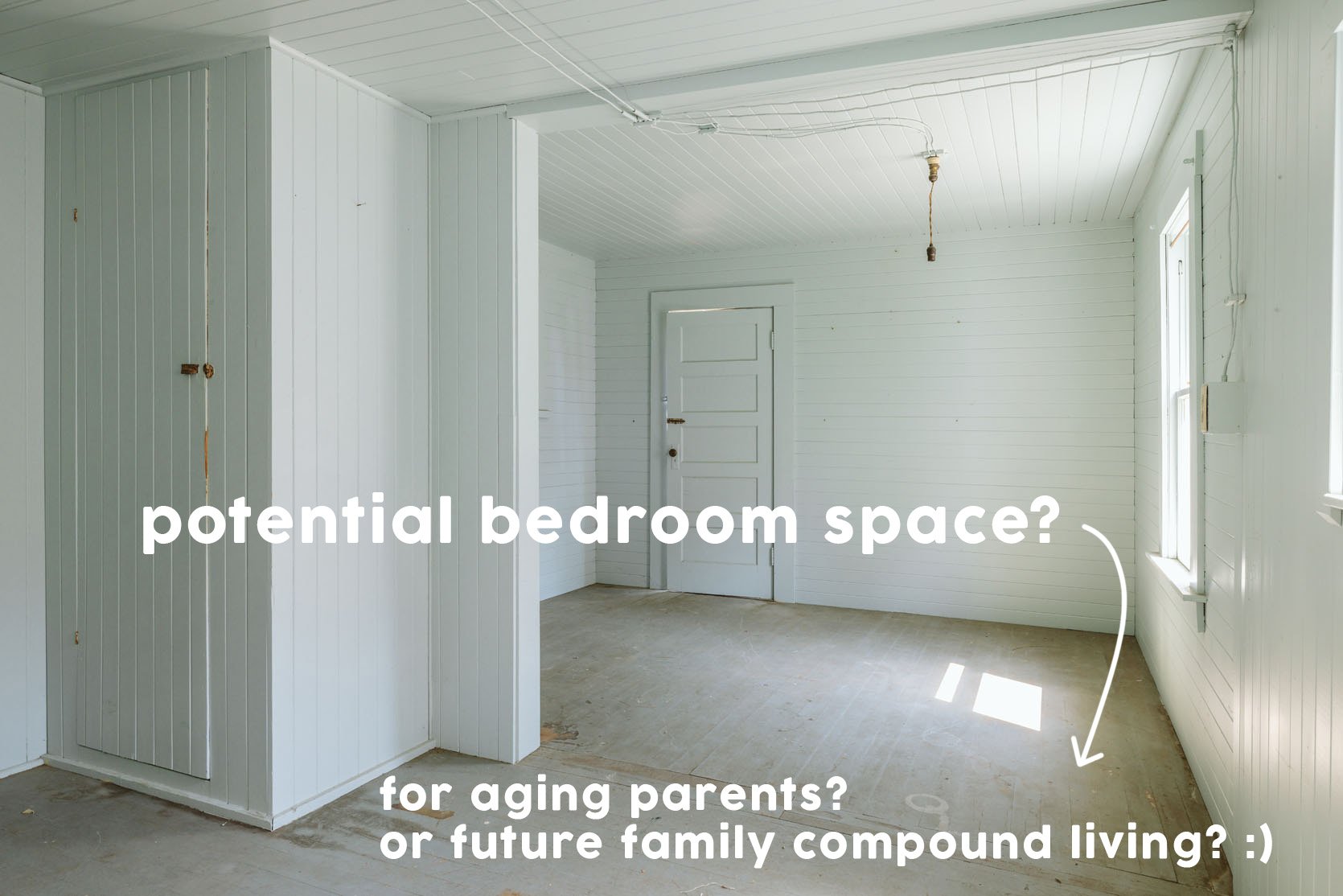
- Potential aging parents (or us) to live. This could play out in a few different ways. If we ever needed to take care of either of our parents, we want to make sure there is a bedroom and shower on the first floor with minimal steps. This means not a bath/shower combo but a walk-in shower.
- Furthermore (and my actual lifetime fantasy that I’m already manifesting), should either or both of our kids want to, say, raise their family (our grandkids) here, Brian and I could move out to the Guest Cottage and we’d have our intergenerational family compound of my dreams!!!! Brian laughs when I talk about this, but I’m DEAD SERIOUS. While I want our kids to go fly, live in a huge city, build a meaningful independent life, etc, and eventually I’d love nothing more than being this close to them and their kids. I’d be so helpful, I promise! (Trying to be low-key about my enthusiasm as to not scare them off or be painfully try-hard or uncool, but as of now, they both want to do this, LOL).
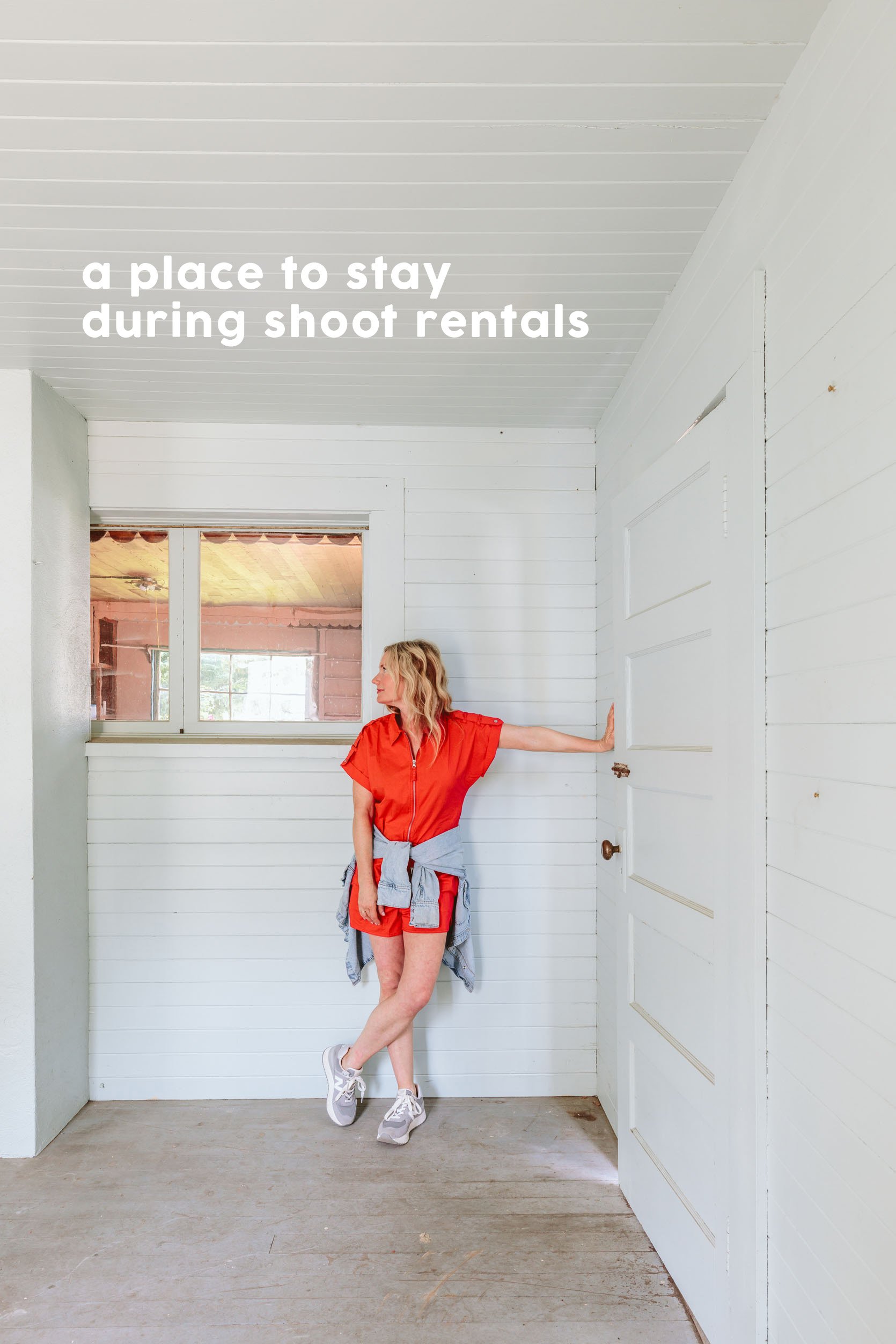
- A place to stay during photo or film shoot rentals. We recently rented out our entire house (every room was used) for a massive commercial shoot, and frankly, it’s an awesome way to make money (with almost no actual costs or overhead). I’m really proud of this house and property, and I like sharing it more than most people would with other people (strangers, even). So I’d love to keep renting it out for photo/film/commercial shoots without totally displacing our family (we stayed in a hotel with our dogs mid-week, which wasn’t easy on anybody, but totally doable). This is our third time renting it out to others (I’m not involved at all), and it’s 100% worth it.
- Selective fun events. While we will never likely turn this into anything too commercial, if a friend’s kid wanted to get married here or if someone wanted to rent it out for a 50th birthday party, we would totally consider it (unsure of the permitting or legal liabilities of this, BTW, we aren’t in a hurry, so we haven’t done the research). So having more places to sleep (and a bathroom that you can enter from the outside) is something to consider. I’ve also considered ADA designs just in case.
So, can I design this guest cottage to work for all of the above scenarios, not knowing if any of them are actually going to be a thing? YEP. But doing this exercise has informed our decision. Here is what has been the biggest change…
The New Downstairs Bathroom Location

We originally were going to do the easiest and cheapest bathroom under the stairs – teeny, teeny tiny, but I’d make it cute. The sewer and water connect in the corner of the kitchen, so bringing it over to the stairs underneath the house, like 10-12 feet, is pretty easy (our foundation repair team was going to excavate to make room for plumbing). But man, it would be small. The shower would be 30″ max, which is doable and legal, but VERY, VERY SMALL. Fine… But then… Additionally, the kitchen would remain extra EXTRA tiny, using the same existing kitchen footprint (before fridges and dishwashers were invented). To try to shove a small fridge, sink, range or cooktop/stove, and dishwasher into that corner was impossible. In order to make it work, I nixed the range and dishwasher, and we were going to do a 2-burner cooktop and a countertop toaster oven as the “oven”. Again, all fine and still better than most of our apartments in New York, but then… We realized we didn’t know what we were going to do with the “garden shed” or the blue former prop room. So basically, we were trying to shove two of the most functional and important rooms into the tiniest space, compromising both of them drastically. Meanwhile, we have two empty rooms with no real use? If we put the bathroom elsewhere, I could use the area under the stairs to put the fridge and pantry space!
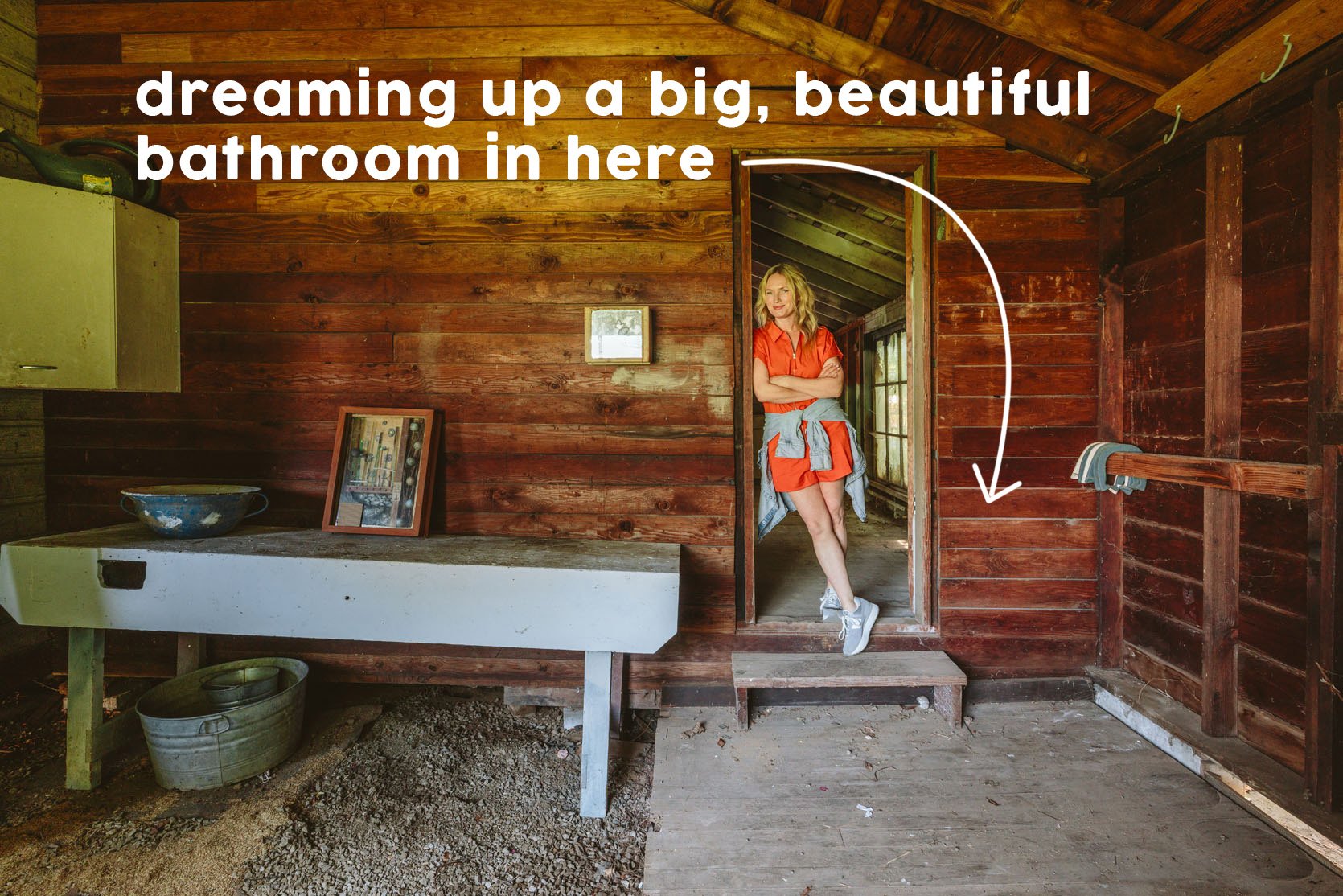
I threw this idea out there a few weeks before demo, and Brian nixed it, citing that it went against our original mission for this house, which was low renovation cost and just “making it work”. BTW, I will likely be doing some splurgy design stuff, so this isn’t to say this is a budget or cheap project – we just really want to work with what we have versus opening up all the walls, rearranging the house, and spending the money where we are excited to spend it. But as we were demo’ing (more on that soon), I resurfaced the idea and with the help of my brother, Ken, (who is a contractor) we were able to convince Brian that bringing the plumbing an additional 10 – 15 feet through the newly repaired foundation into the former gardening shed is actually not that expensive (getting quotes now) and will make the house SO MUCH BETTER.

Brian was concerned that the bathroom would be too far away from the main area, but I’m not at all. People will figure it out. And I love that it’s going to have a door to the outside because we have SO MANY massive family/neighborhood/school events here, and having a dedicated party bathroom so that people don’t have to come inside the house is HUGE.
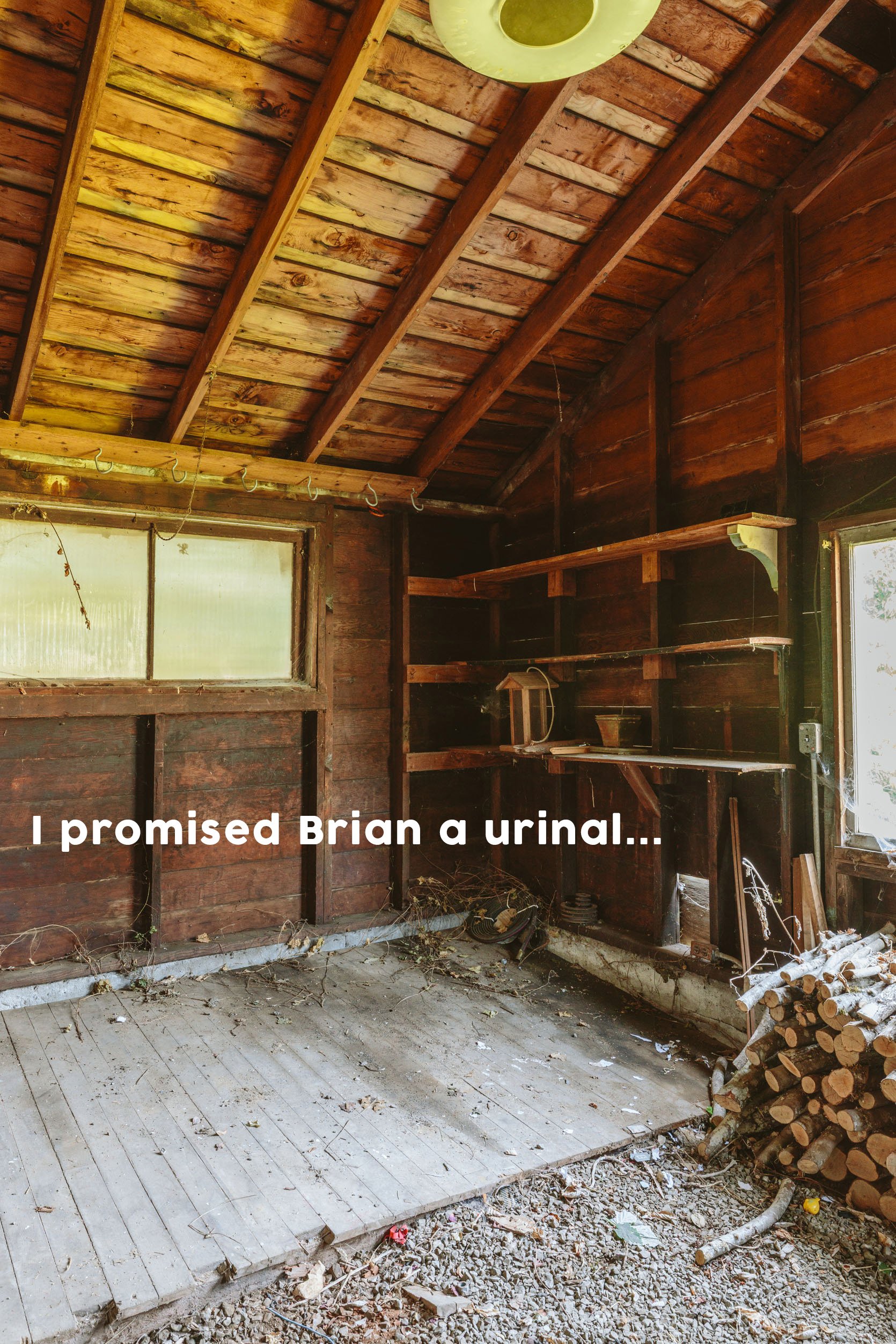
But you want to know what really sold him? I promised him a urinal in this bathroom. You guys, men are so simple. Next time, I should just tell him it’s our sex bathroom, and he would have thumbed up on it so fast. He’s so excited about the urinal, and I’m legit really excited to make it work (post coming soon on how I can possibly make a urinal look not disgusting).
Lastly… We Are Keeping The Toilet Upstairs
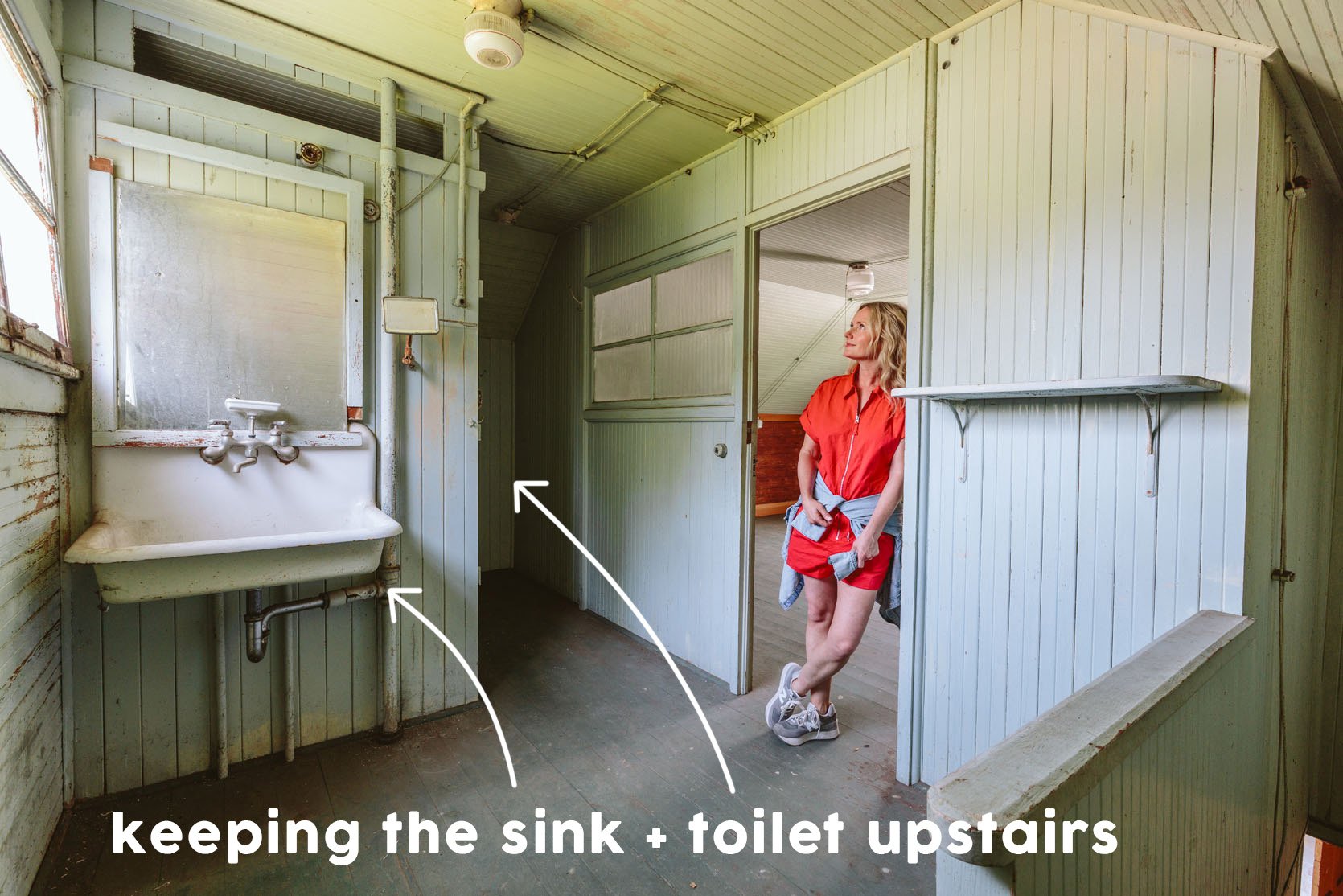
Going through this exercise of potential future uses also helped us make the decision to keep the toilet and sink upstairs. Originally, we thought we’d keep it simple with the bathroom downstairs and nix the one upstairs, which wouldn’t require the same amount of permitting because we’d just be swapping “one for one” (not adding). There are often sewer consequences when you add more water/toilets. But we already had to upgrade our sewer to be basically the largest one possible when we redid our house, so while this does require additional permitting, we think having a powder room upstairs is important, should anyone ever want to sleep up there. We have the space and it’s directly above the kitchen, so plumbing it isn’t an issue (the line is already there, though unsure if it will be used). And hell, upgrading the sewer all the way to the street was so expensive that I at least want to get the use out of it 🙂
Over the weekend, with kids both at friends’ houses overnight, I started designing the kitchen and bathroom, and y’all, I am having SO MUCH FUN. I’m working on my theory as to why this one feels different to me, which I can’t tell if you are going to hate or love (not the design, but the reason behind it). So stay tuned on that, too. I’m finally in the flow and want to write about it and think about it every day, which I think is a fantastic sign of real alignment. More to come soon!!
*Photos by Kaitlin Green
