Tucked inside a 1930s Bauhaus villa in Budapest, this 970-square-foot apartment by interior designer Sarolta Huttl is a living homage to family legacy. What began as part of a larger unit has been transformed into a light-filled, modern home for the designer’s family of three, balancing reverence for history with the needs of contemporary life.
The renovation began with the facade. The original exterior, dating back to 1932, was meticulously restored to respect the architectural integrity of the villa. That same idea guided the interiors, where Huttl and her partner, film director Luka Kostil, reimagined the apartment through the lens of Bauhaus principles while adapting them for the way people actually live today. Their shared goal was to create a home that felt both rooted in history and refreshingly current, a place where beauty serves function without ever feeling sterile.
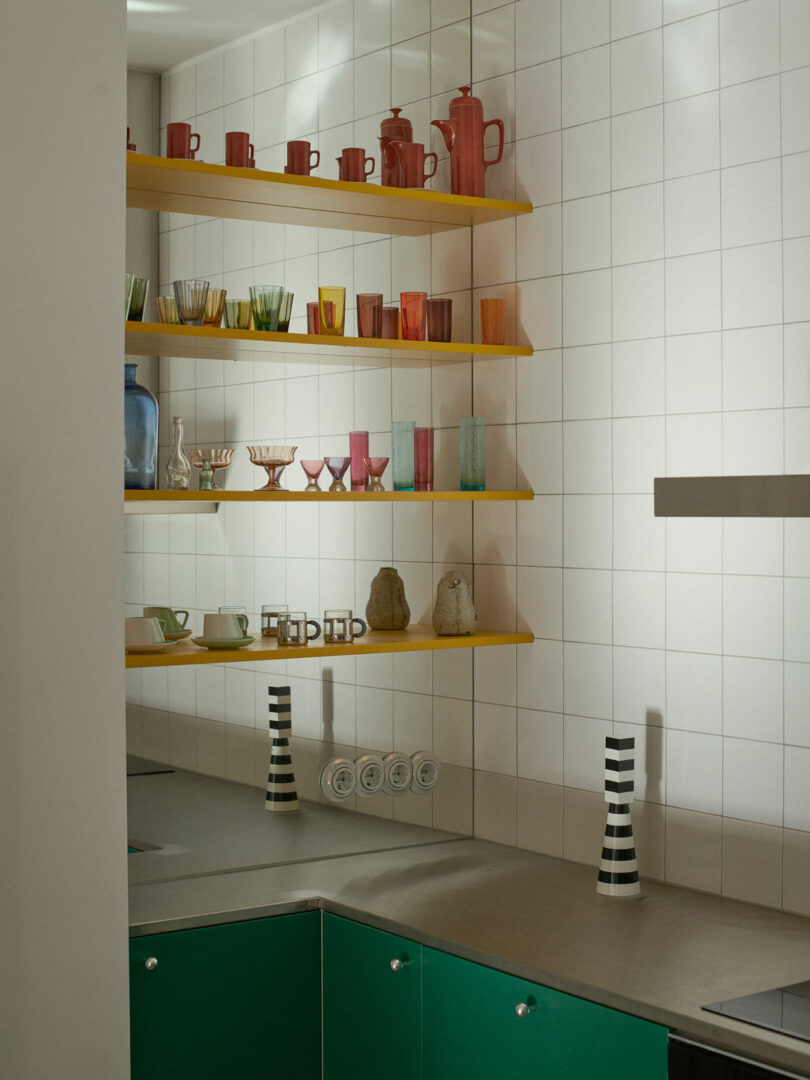
Inside, the once-fragmented layout now flows with purpose. The open-plan kitchen, dining, and living area forms the heart of the home where the family can gather. A highlight design moment occurs in the main bedroom, where an oversized original window was restored, and now filters natural light through an interior glass panel into the kitchen. The glass is framed within a custom-built wardrobe that stretches wall-to-wall. When the sun sets, it glows softly from within, transforming into an atmospheric light installation that shifts the apartment’s mood from bright and airy to warm and intimate.
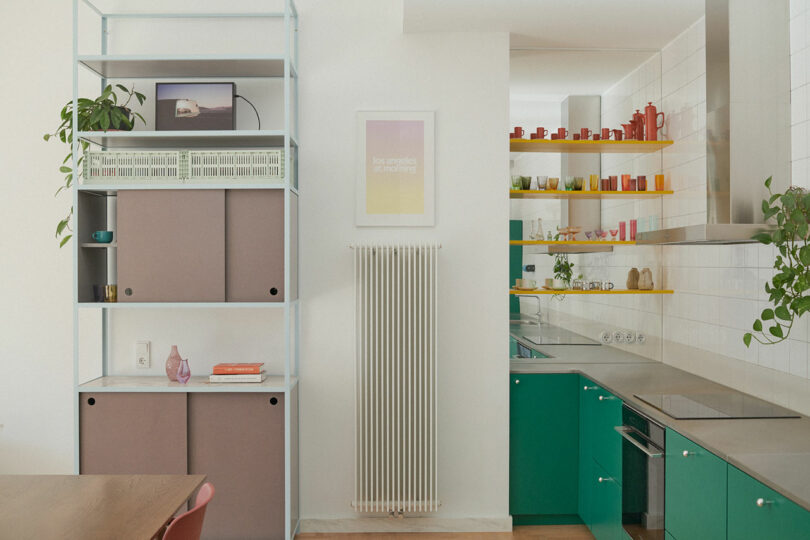
The kitchen sets the tone for the main living space with teal green lower cabinets and crisp white square tiles on the wall behind that rise to the ceiling. Muted reddish-pink chairs surround the rectangular &Tradition dining table with the addition of one sunny yellow chair at the head. A set of four mirror-backed yellow shelves displays a vibrant array of vintage Hungarian glass and porcelain pieces for extra pops of color. The result makes for a cheery color palette against the white walls.
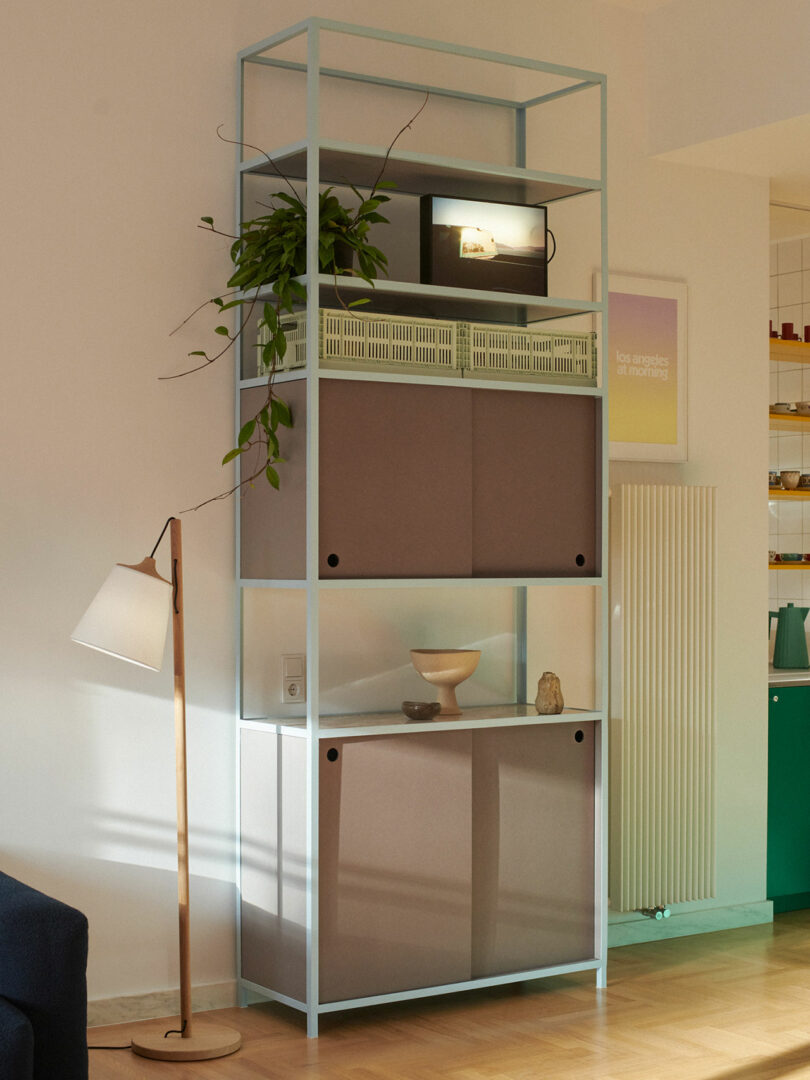
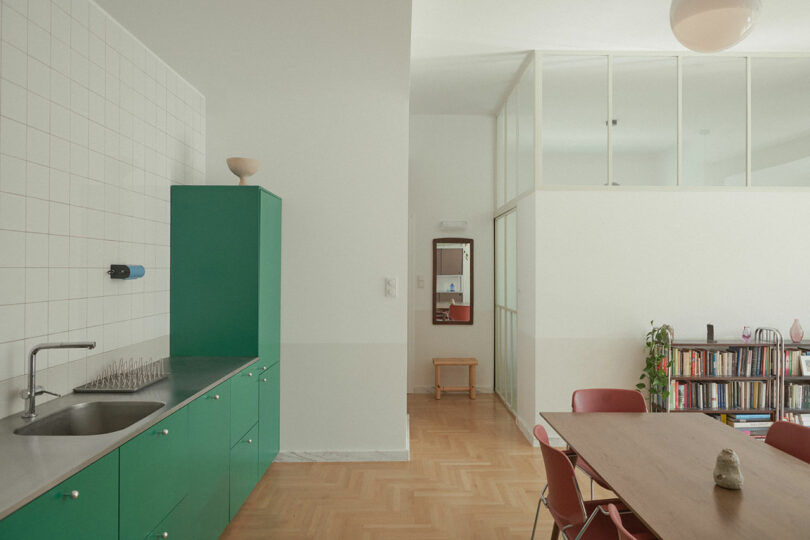
Locally sourced hardwood parquet brings timeless warmth to the space, while handmade cement tiles and marble surfaces add subtle texture. Cabinetry throughout was crafted from Valchromat, a richly colored, eco-friendly MDF alternative that adds a playful edge. Its bold hues inject energy into the minimalist palette, a reminder that modernism doesn’t have to mean monochrome.
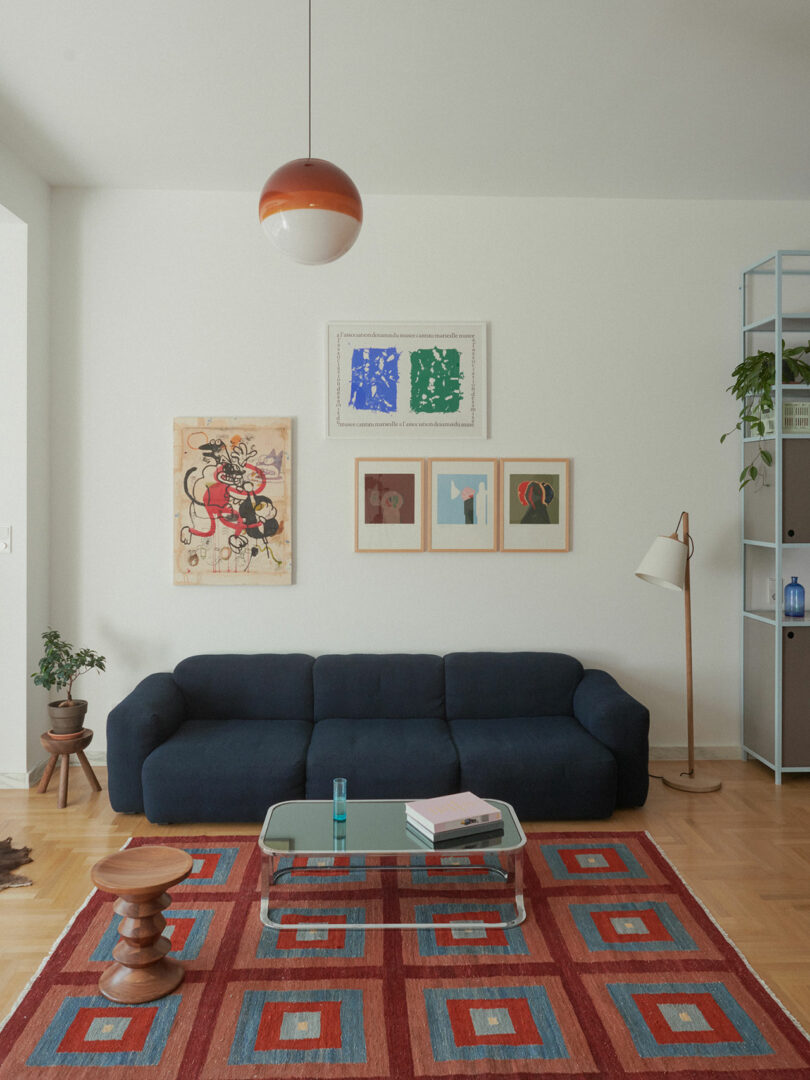
In the living room area, a Marset Dipping Light displays similar rusty hues to the ABRA rug below, both grounded by a navy Mags Sofa by HAY. A walnut Eames Turned Stool for Vitra adds warmth and an extra place to sit.
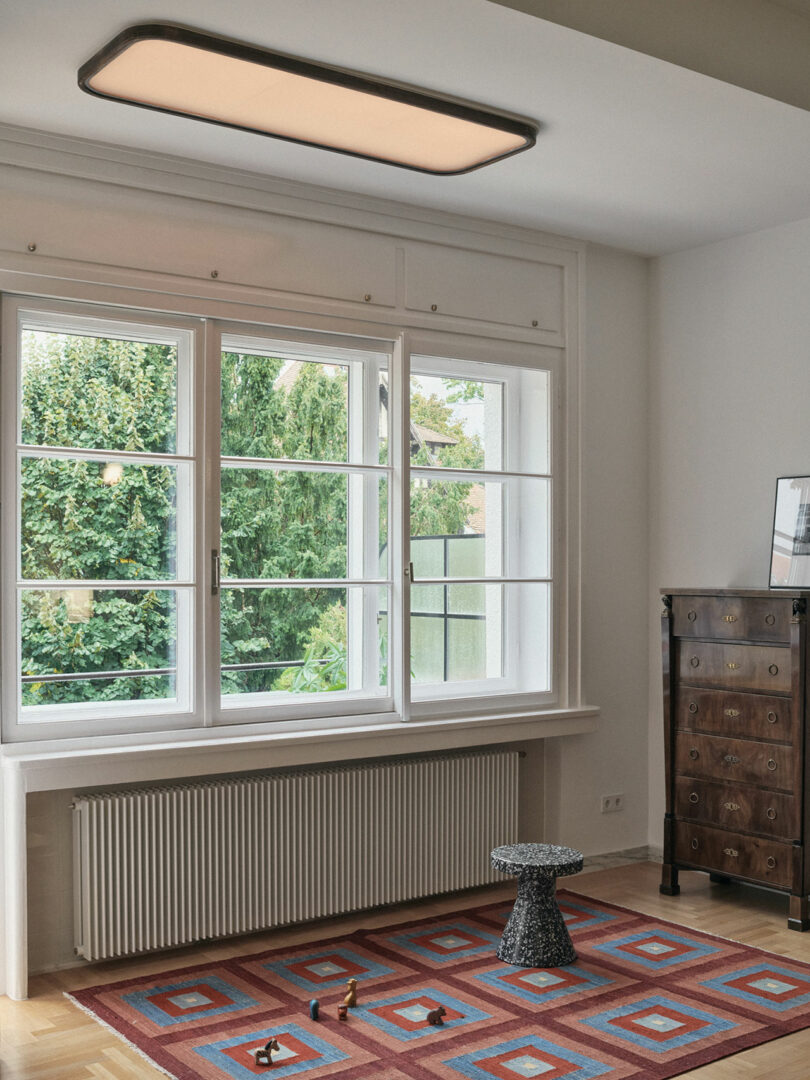
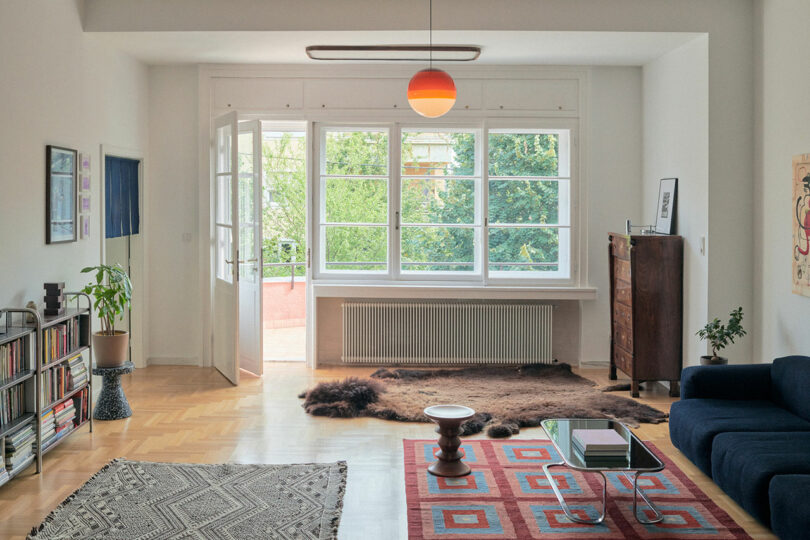
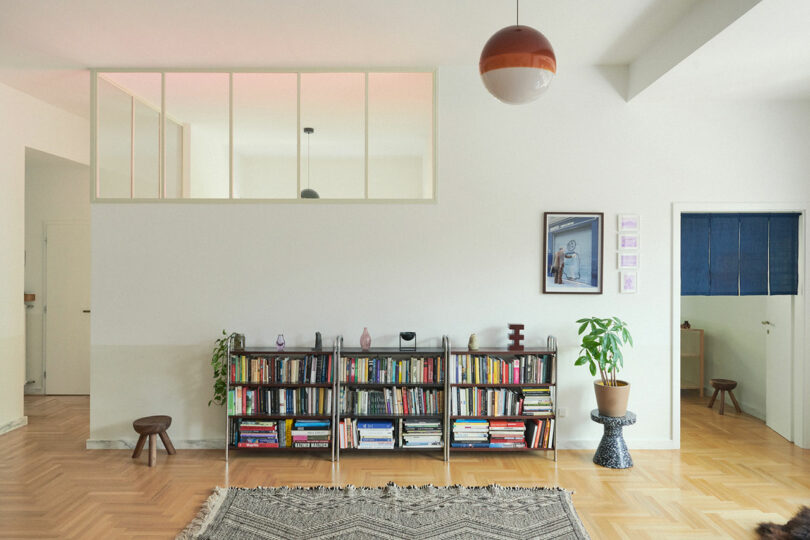
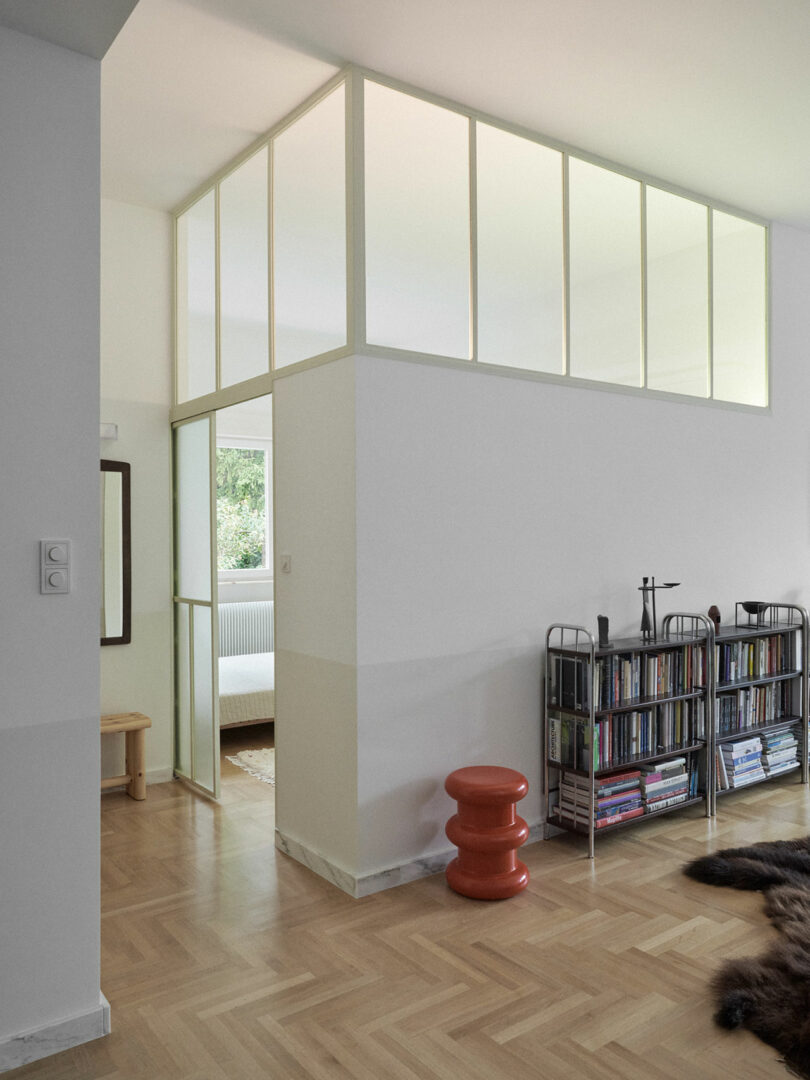
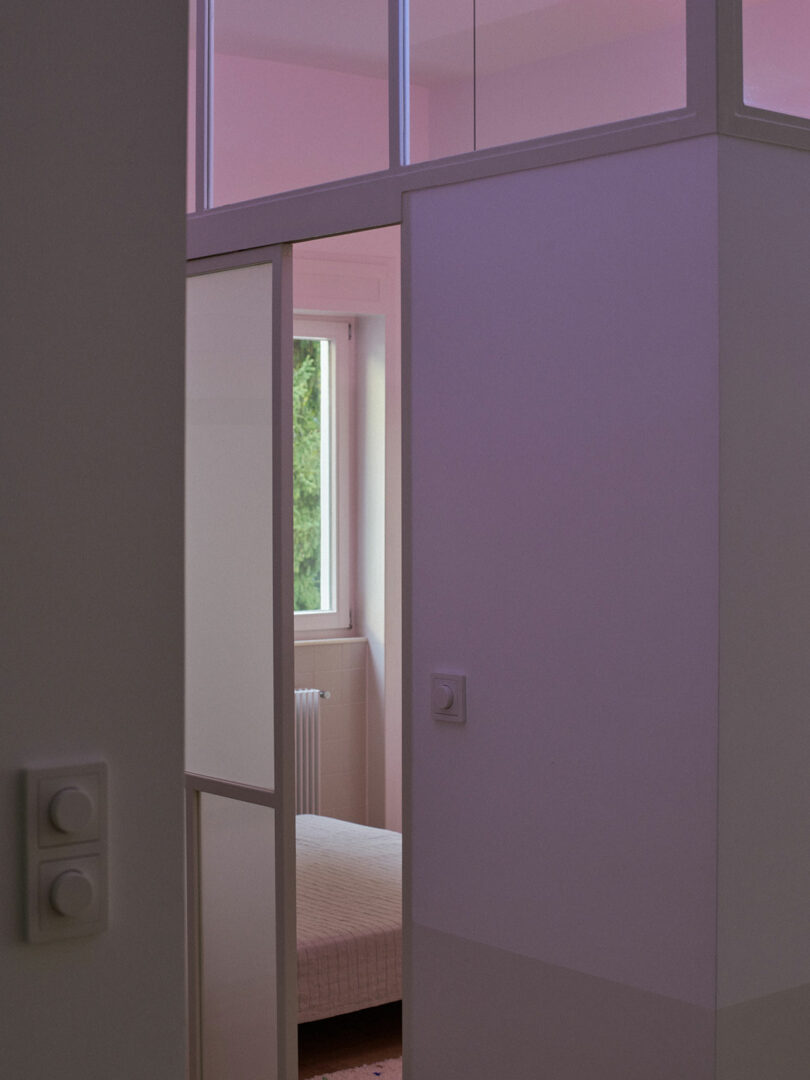
For Huttl, this project is deeply personal. Her grandparents’ summer house – with its striking metal-framed glass facades – shaped her design sensibility early on. And her grandmother, an architectural historian specializing in Bauhaus, instilled in her a lifelong admiration for the movement’s philosophy. In this apartment, those influences merge beautifully. It’s both a tribute and an evolution: a way to live with the ideals of Bauhaus, not as a museum piece, but as a warm and joyful part of everyday life.
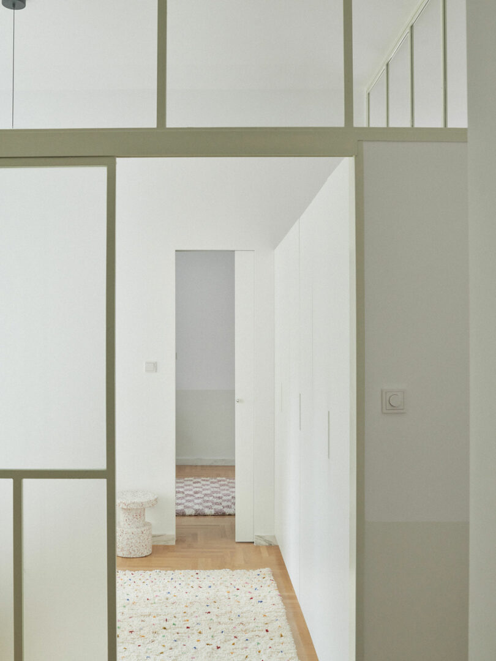
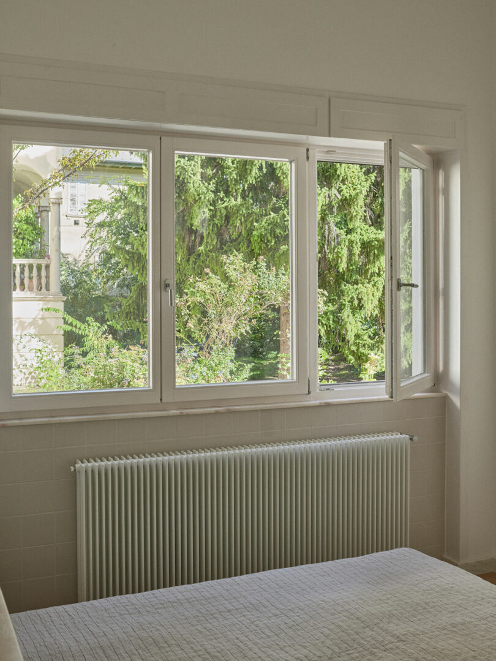
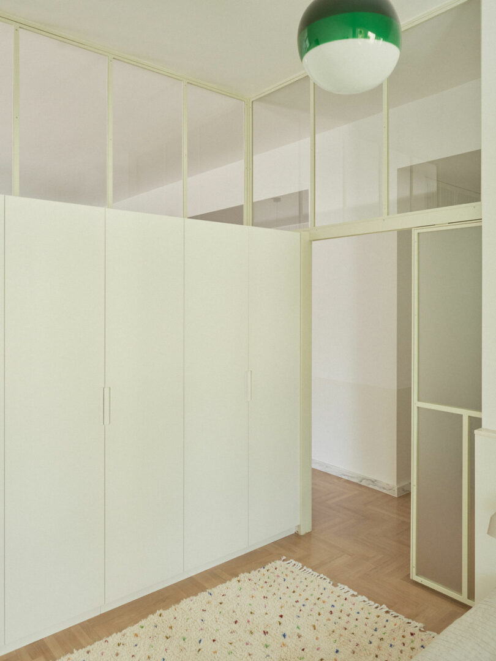
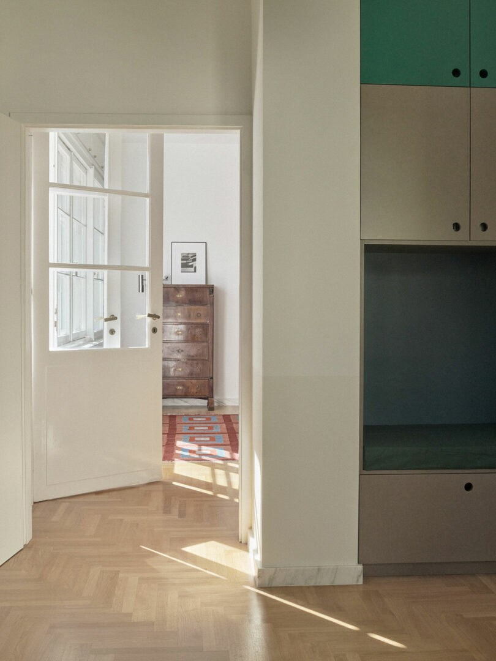
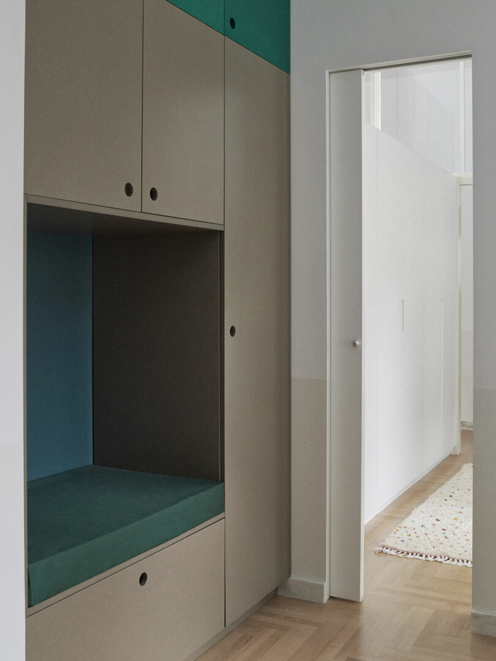
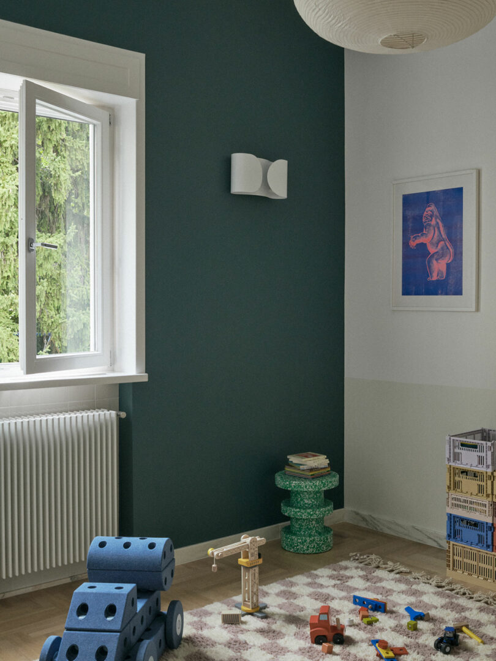
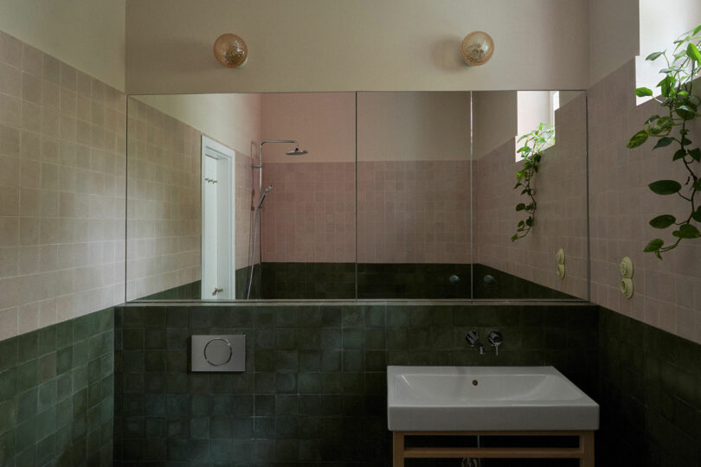
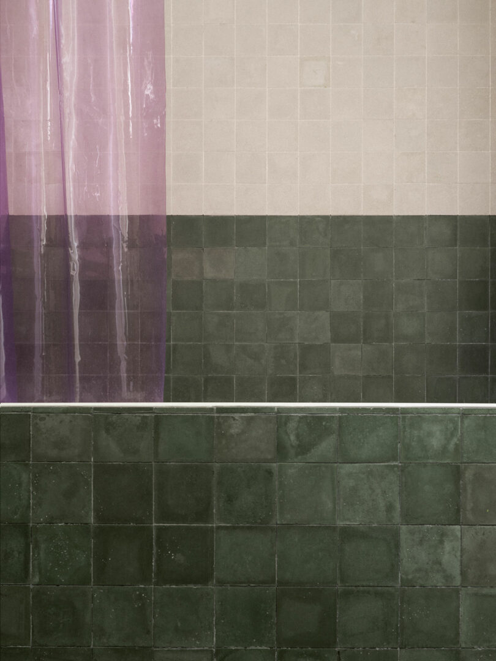
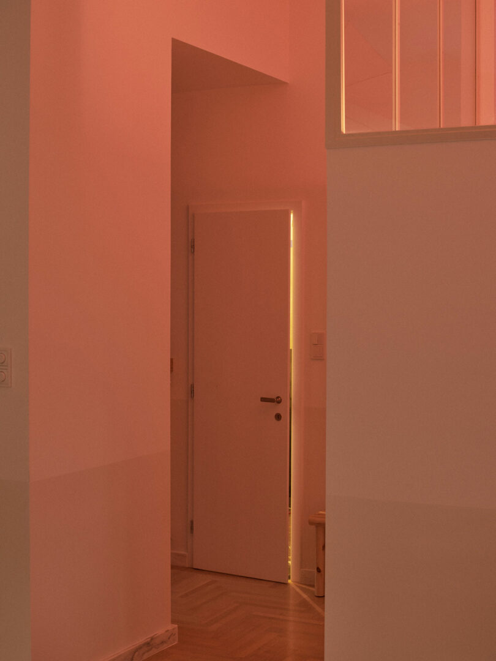
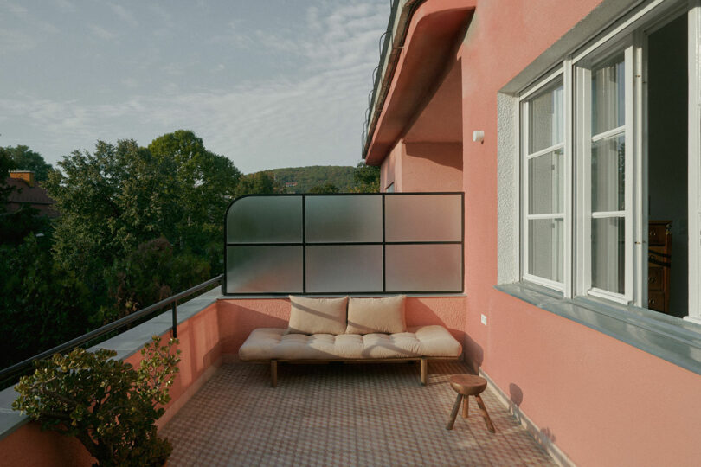
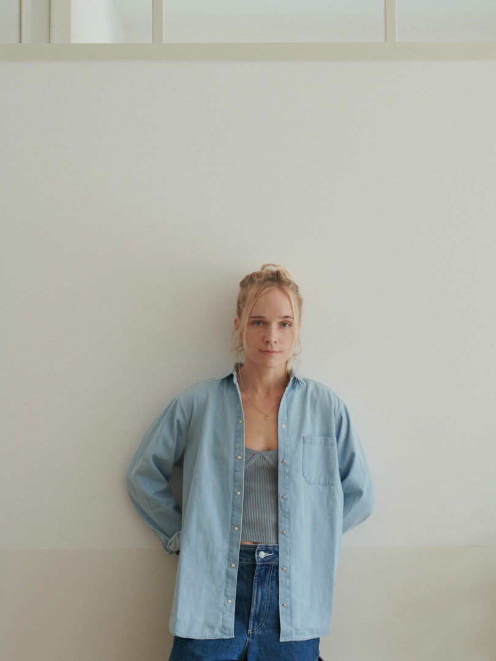
Designer Sarolta Huttl
For more information on Sarolta Huttl, please visit saroltahuttl.com.
Photography by Balazs Mate.

