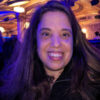Typical burger joints offer fast fare in four walls of white to mimic a classic diner style, but they can end up feeling a little boring. For the new Berlin outpost of the Flip-N-Fry chain, studio Bruzkus Greenberg decided to create an eatery that was filled with primary shades as bold as the flavors on the menu.
Located in a landmarked building in Berlin, Germany, the 1,291-square-foot ground floor space was designed to ensure a natural flow throughout. A bay window that had been previously used as an entryway was transformed into a family seating area with a pendant light. Glazed windows strengthen the connection between indoors and out.
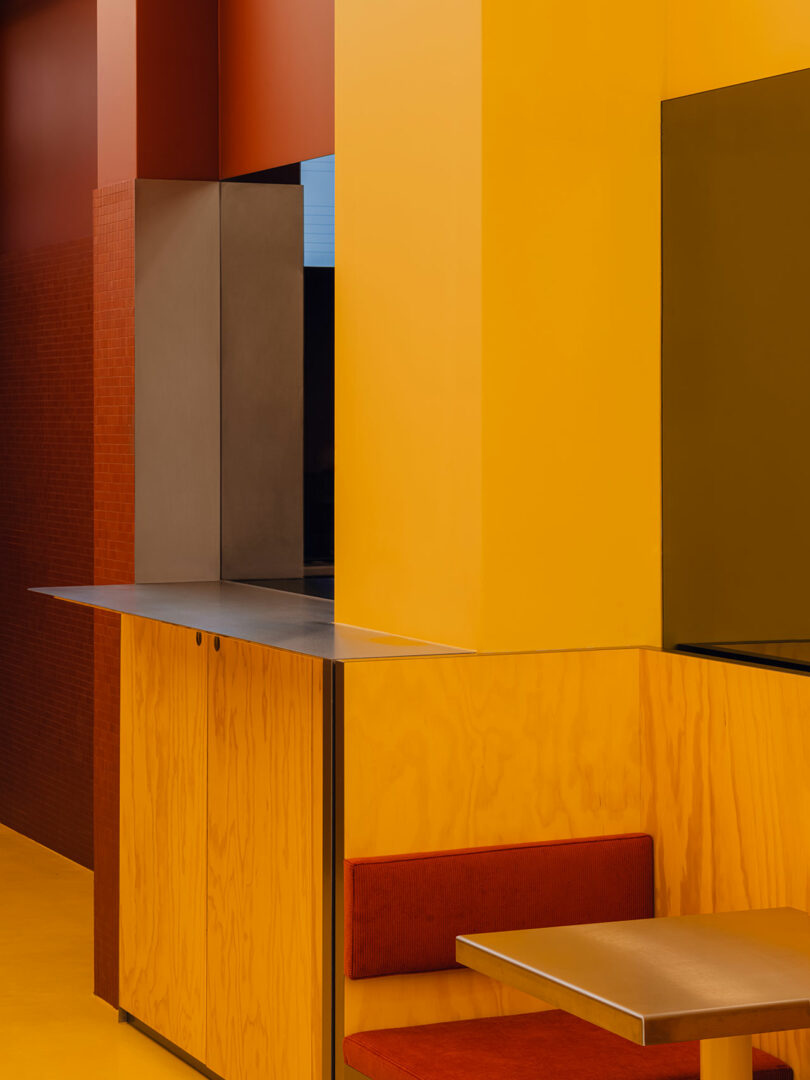
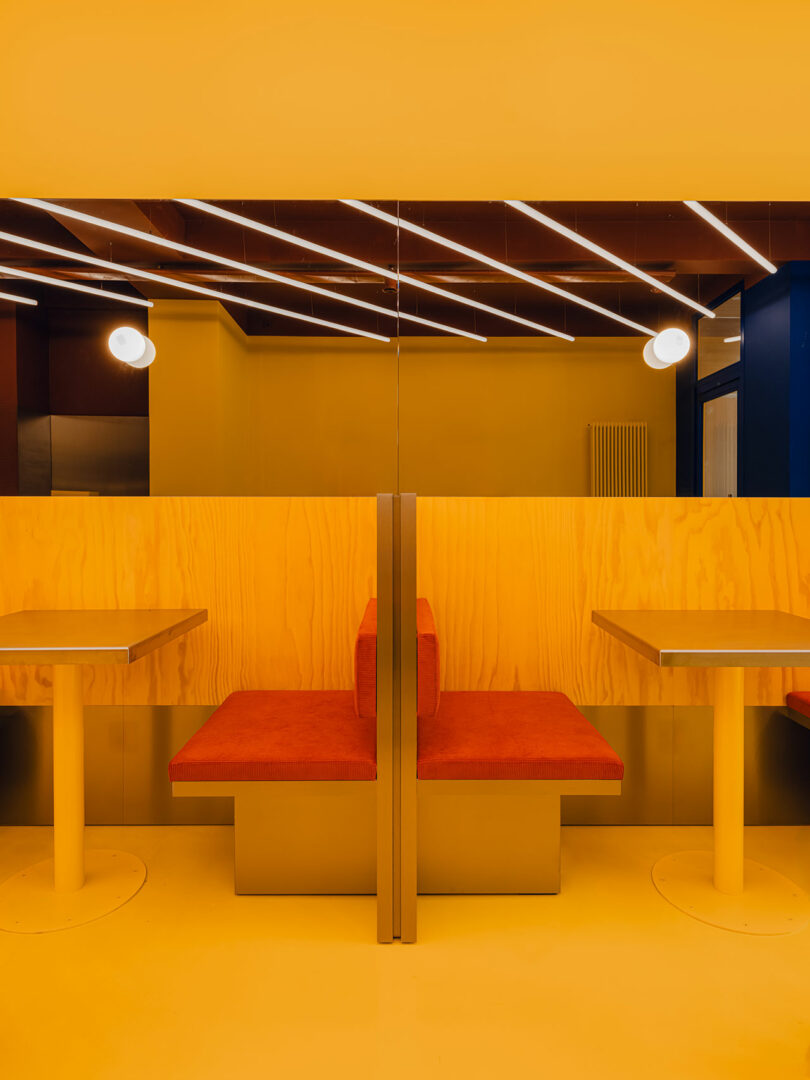
The architects formed zones by utilizing a few select tints, yet still managed to avoid a flat look. “The design limits the total number of colors, but enhances their saturation and contrast,” says Ester Bruzkus, founder and partner, Bruzkus Greenberg. The texture of each material is also emphasized in an interplay of layers.
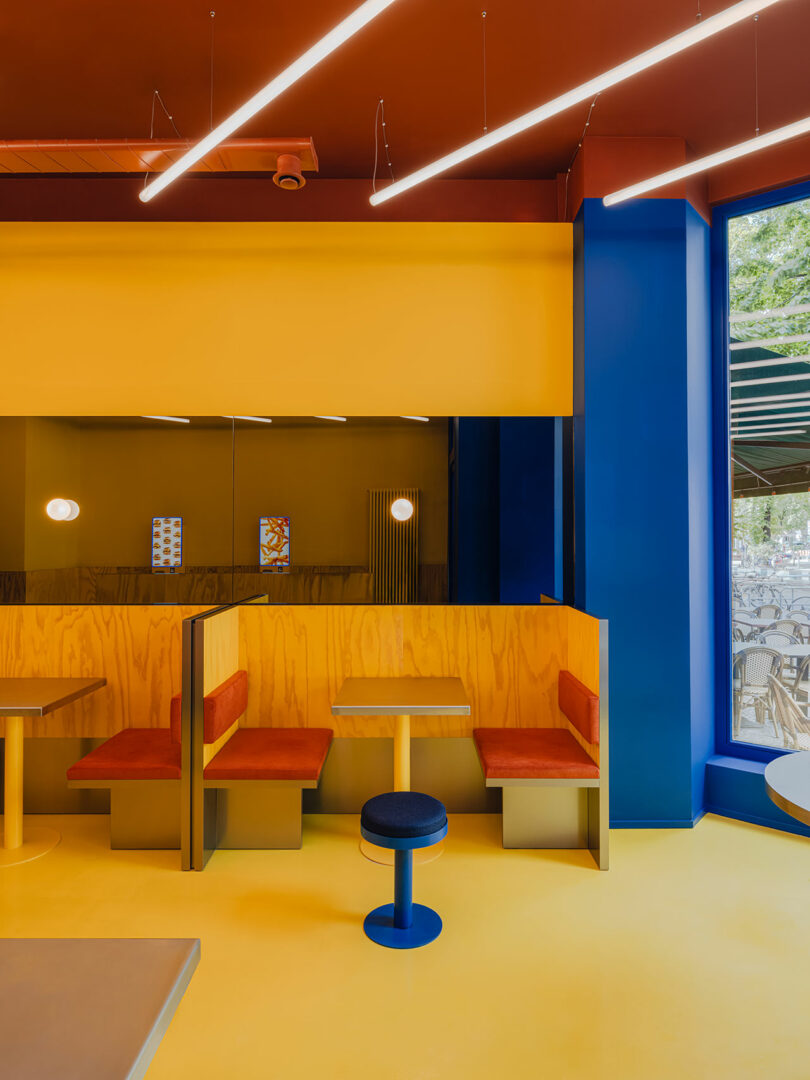
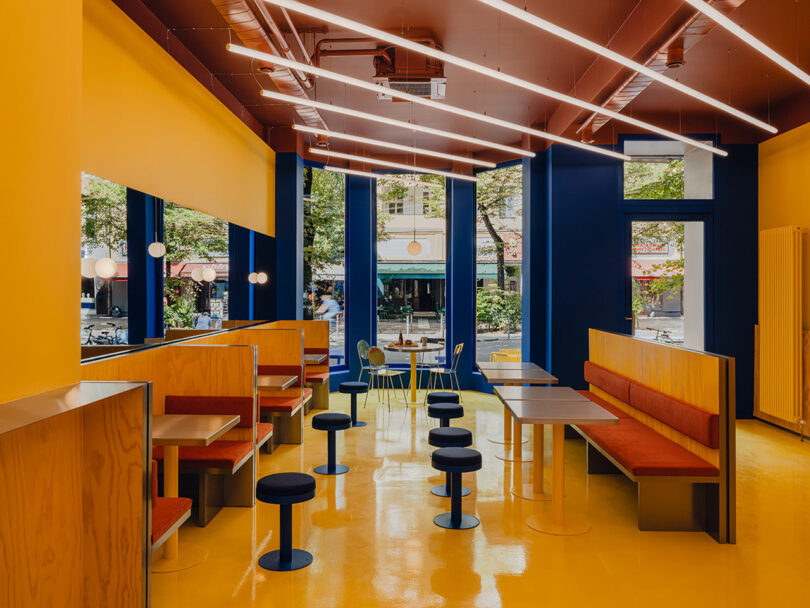
In the yellow dining room, wood panels are stained, not painted, so that the grain is highlighted. Contemporary banquette seating is crafted of stainless steel, dyed wood veneer, and soft fabric. Outdoor furniture provides durability in the high-traffic environment, including bistro tables made of powder-coated steel.
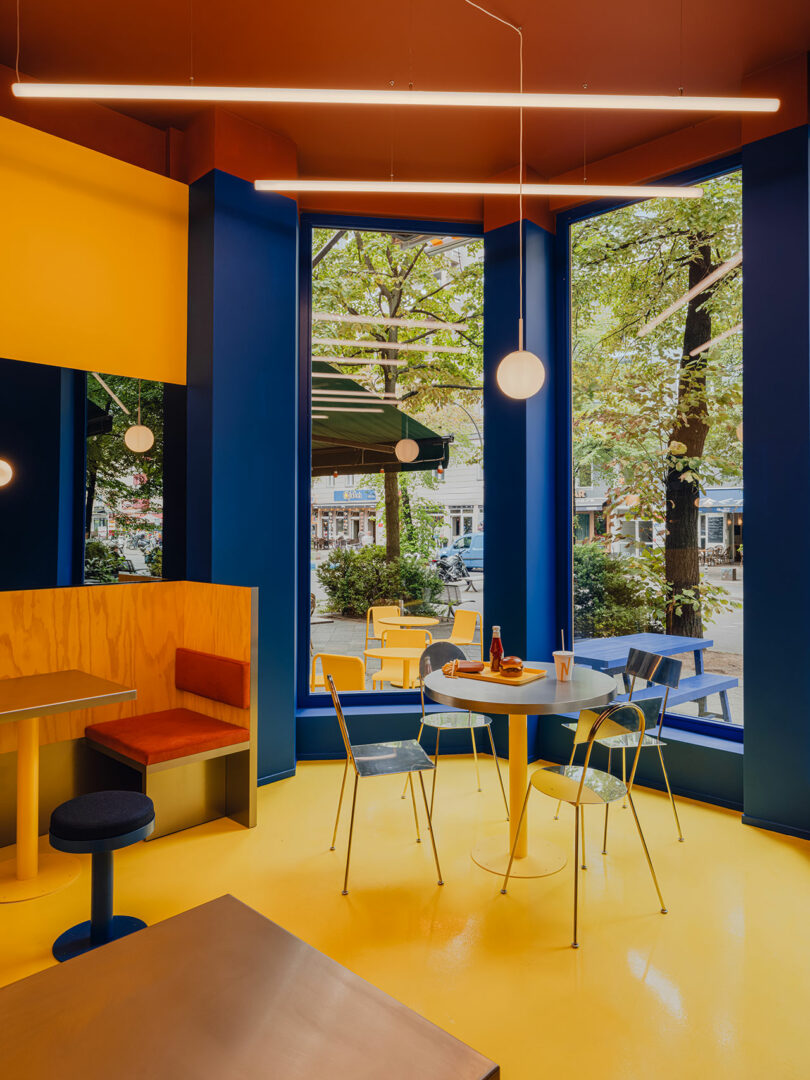
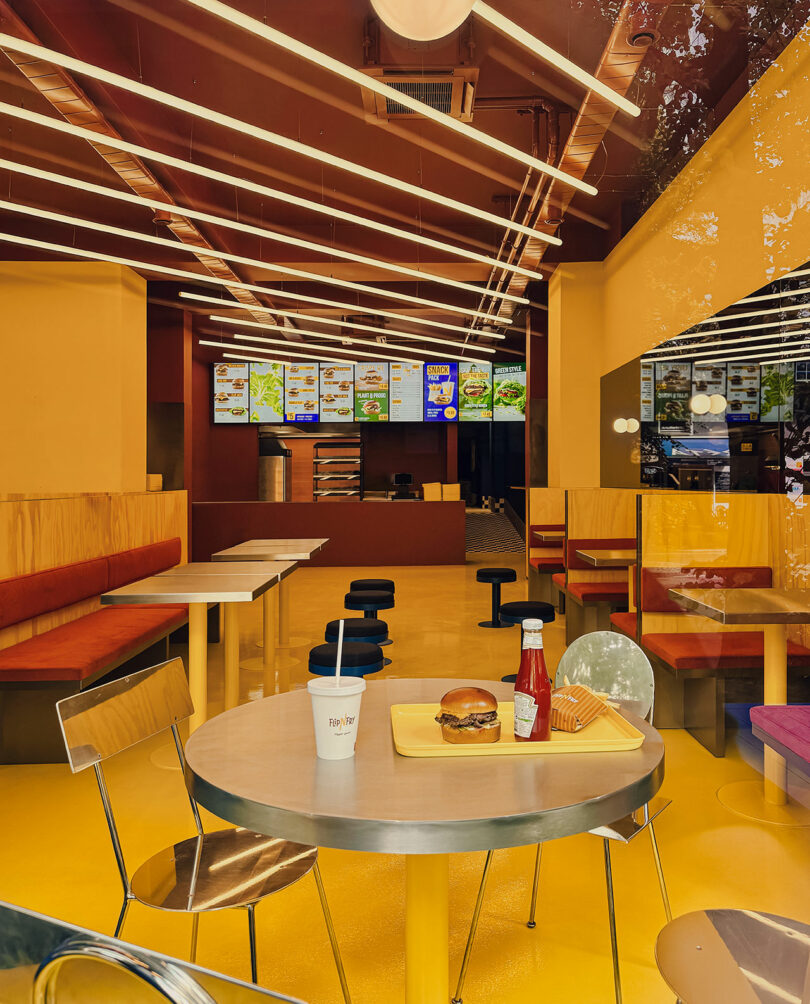
A rich terracotta covers the ceiling, the food pick-up spot and kitchen, paired with mosaic tile accents in the same hue. The hallway that leads to the bathroom area is painted a deep blue, which complements the checkerboard flooring on the ramp.
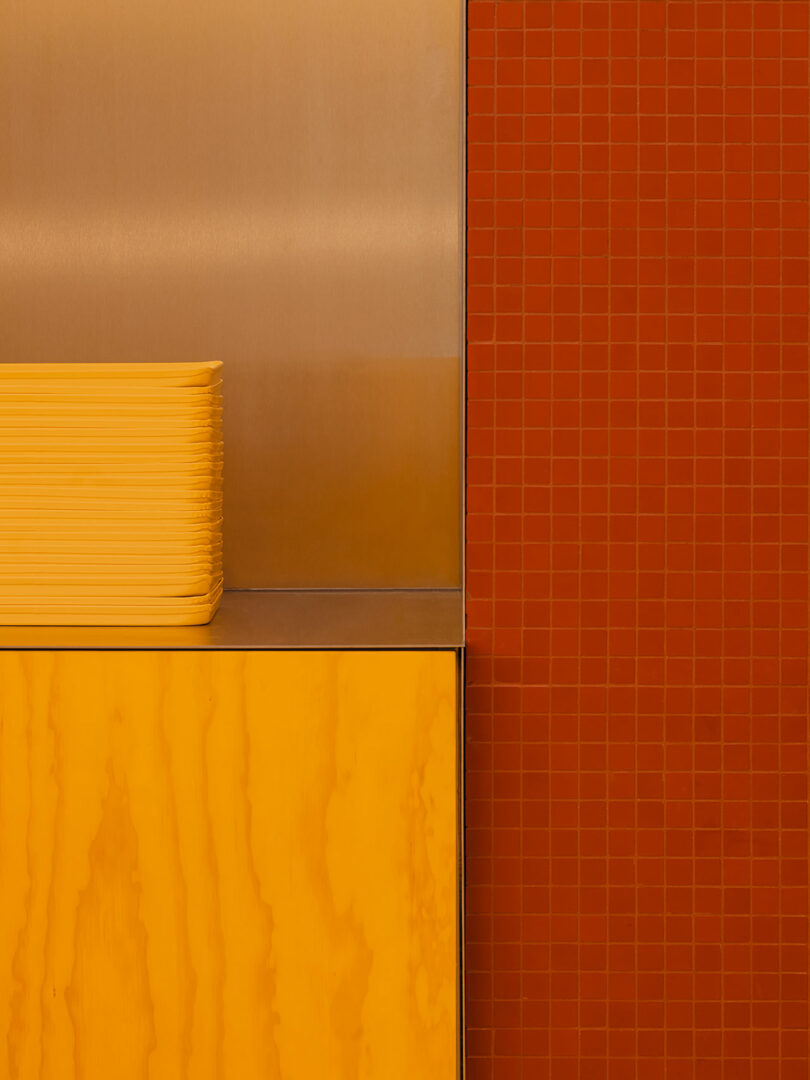
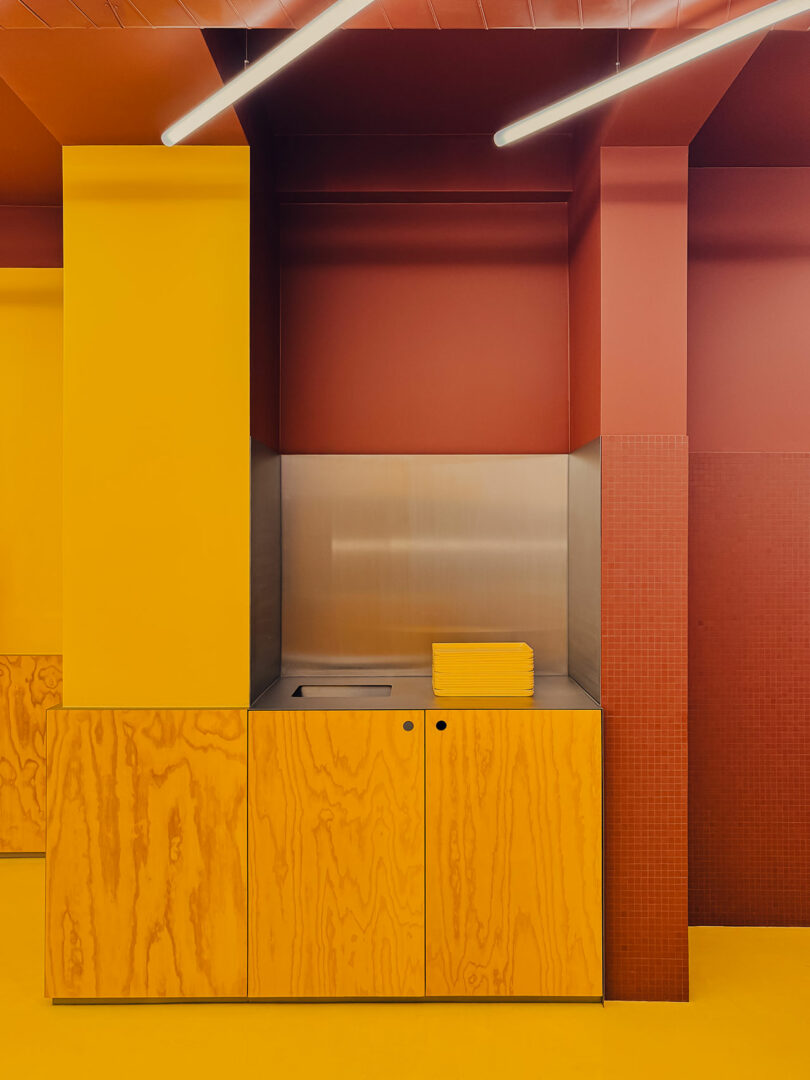
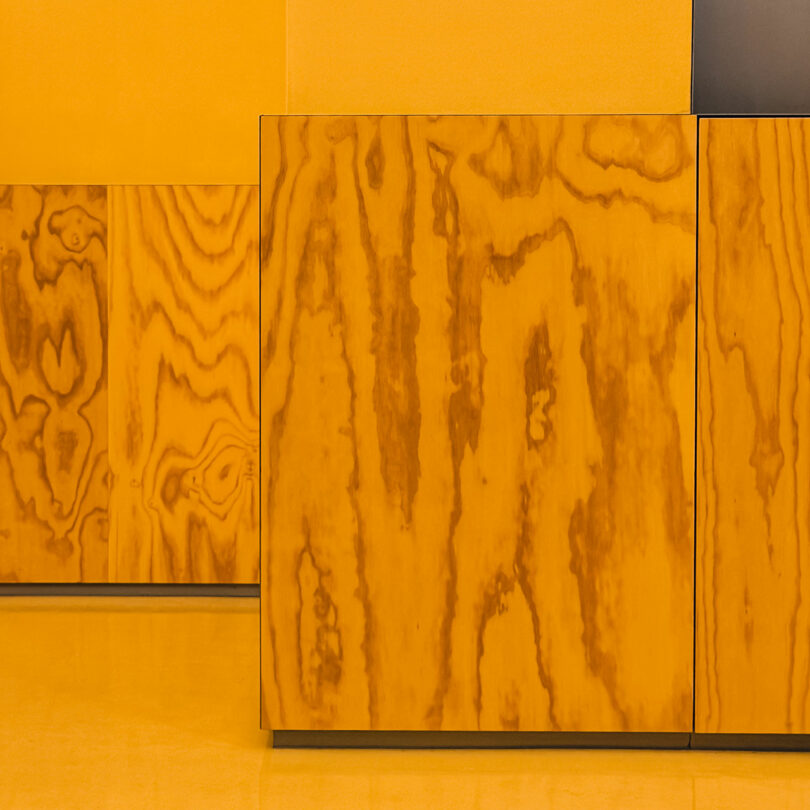
Studio De Schutter’s lighting plan gives the interior a sense of expansiveness. The overhead illumination can be seen from the street, inviting customers inside to enjoy a meal. With a graphic quality, the geometric fixtures form a unique pattern and direction to unify the programmed parts underneath. This distinctive scheme will also be recreated in other restaurants to help define the brand.
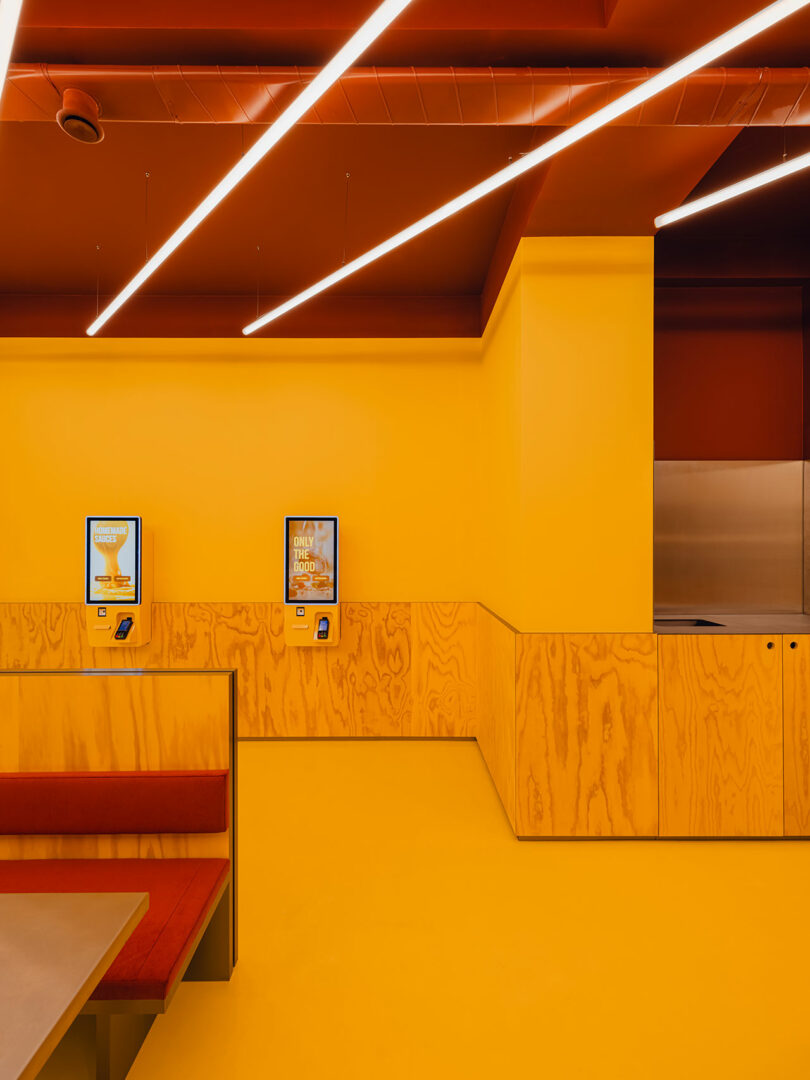
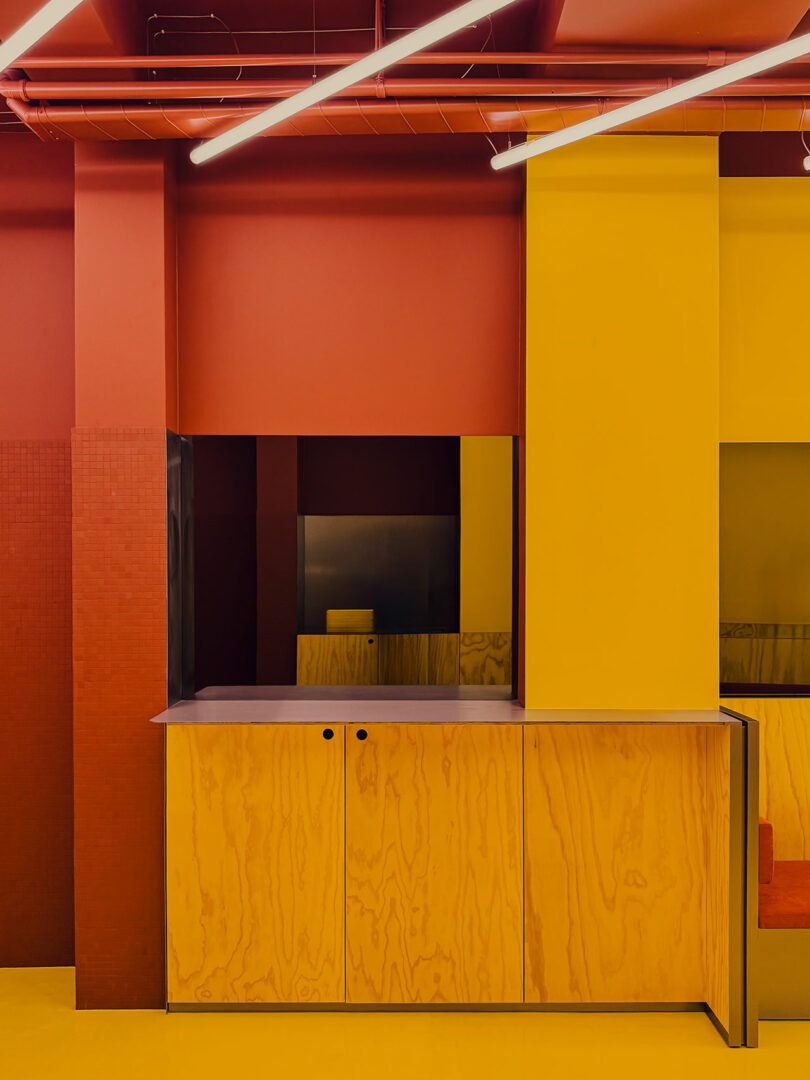
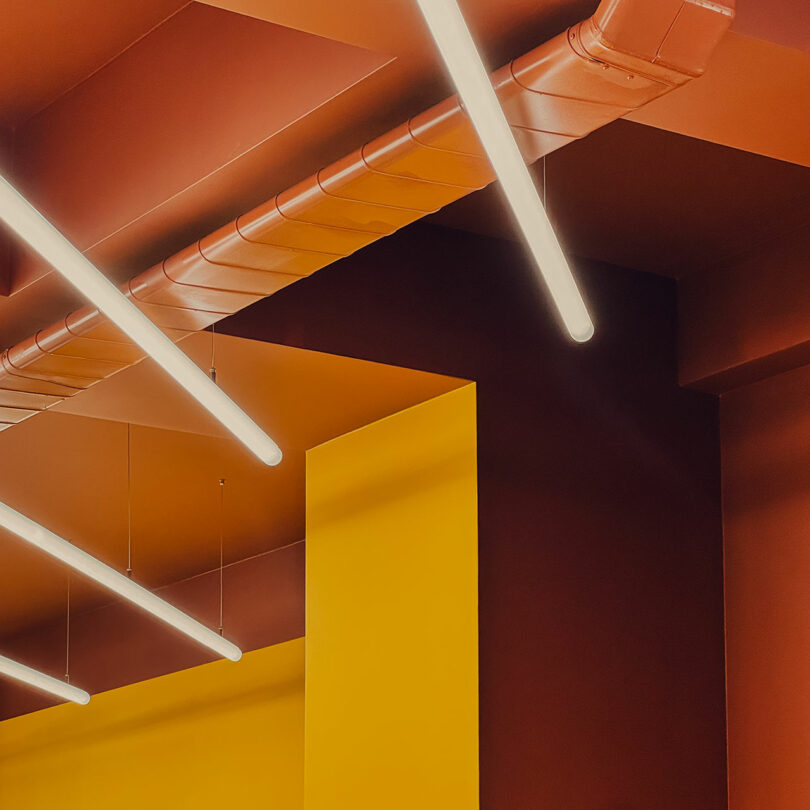
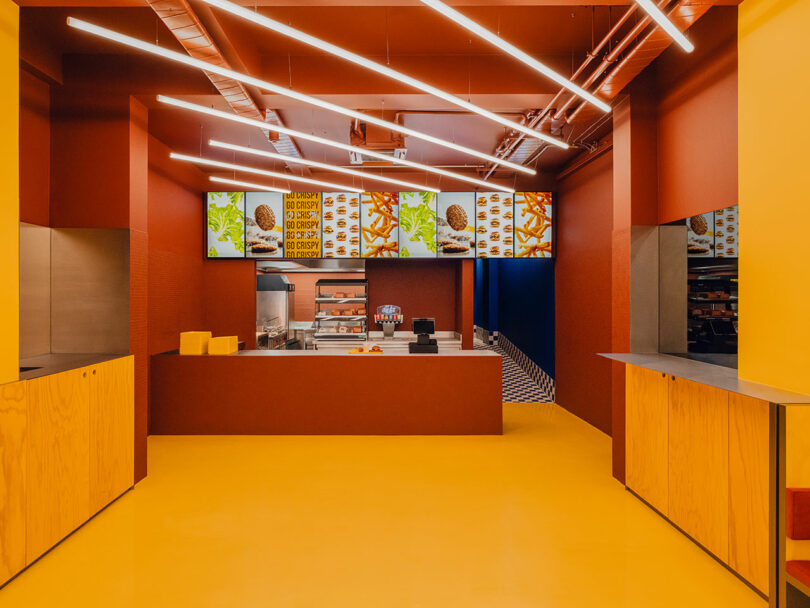
At Flip-N-Fry, the palette sets a playful tone, perfect for a casual burger place, while surprising combinations add to the culinary experience. “The restaurant is supposed to be colorful and fun, but worth looking a little closer at too,” notes Peter Greenberg, partner at Bruzkus Greenberg.
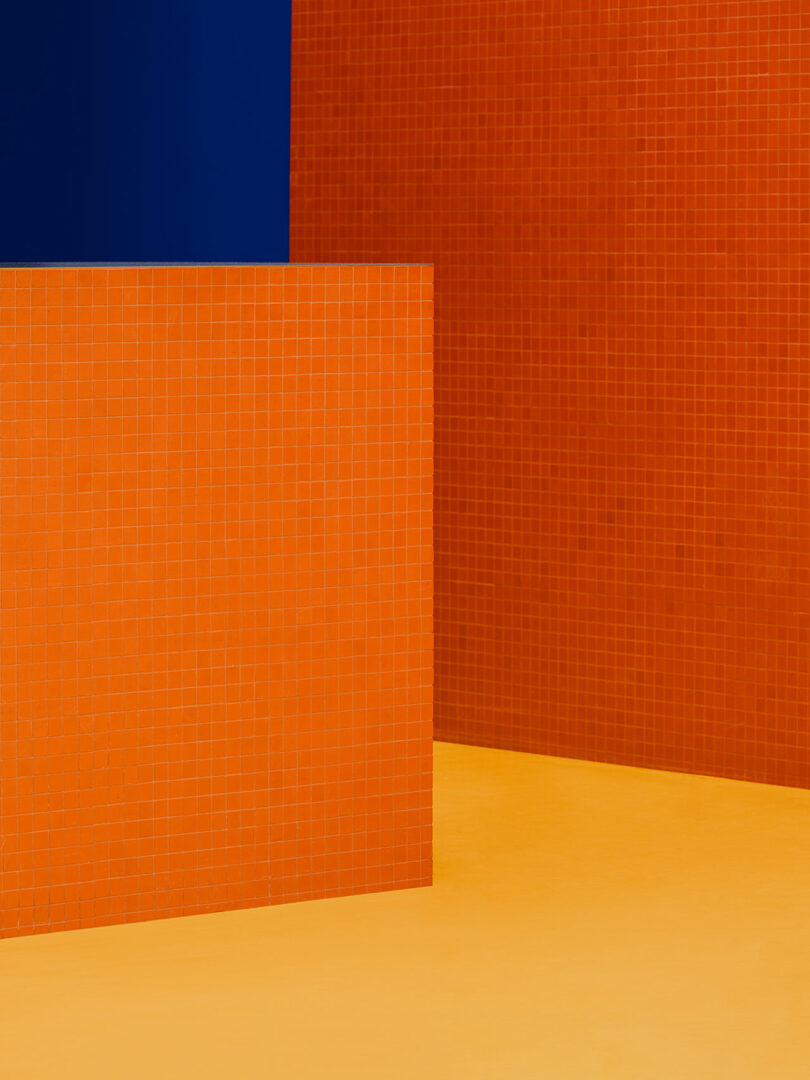
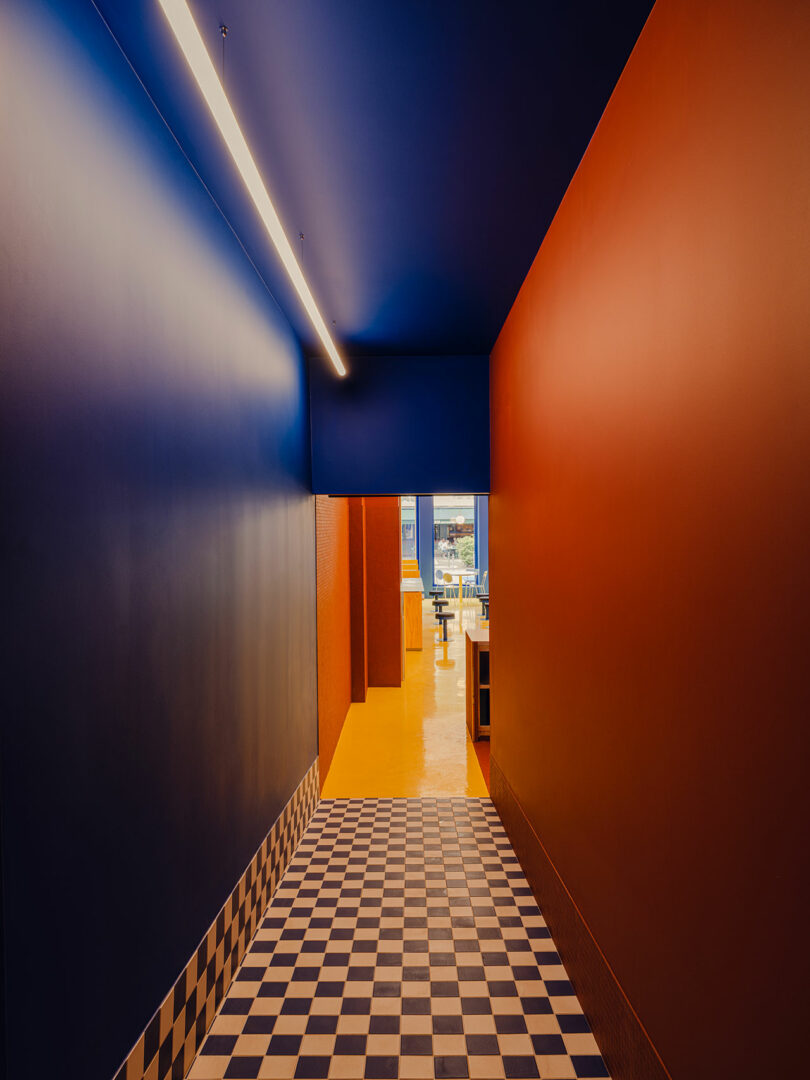
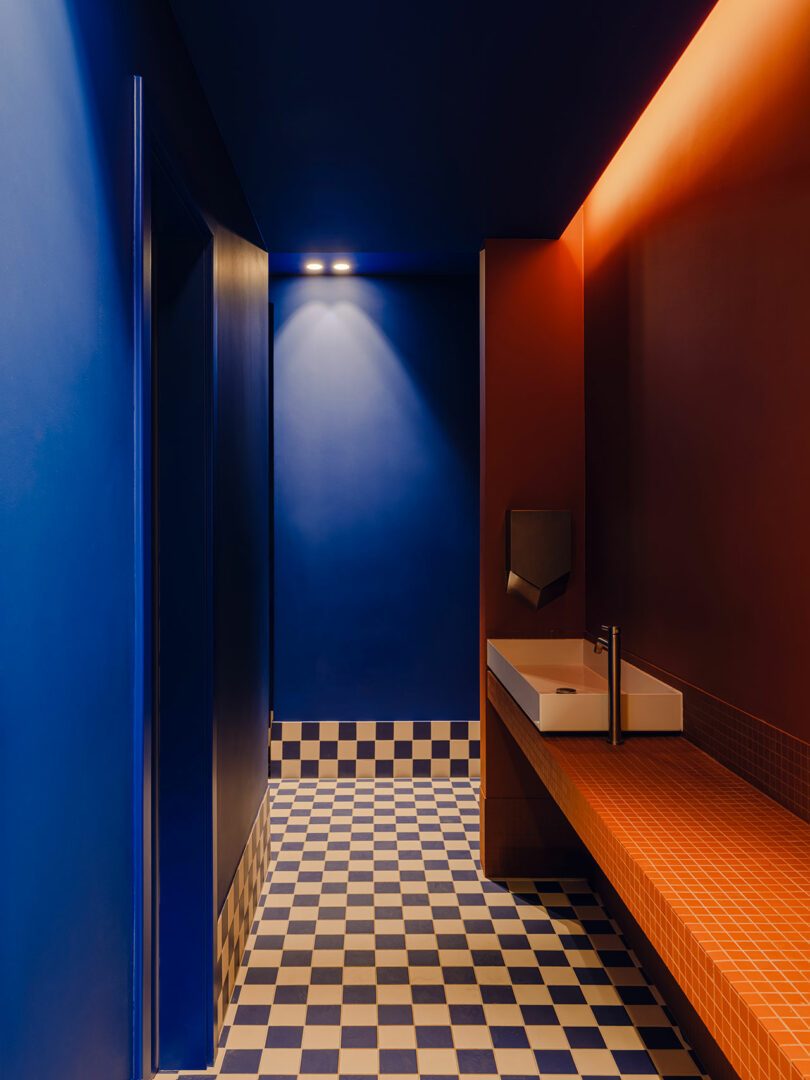
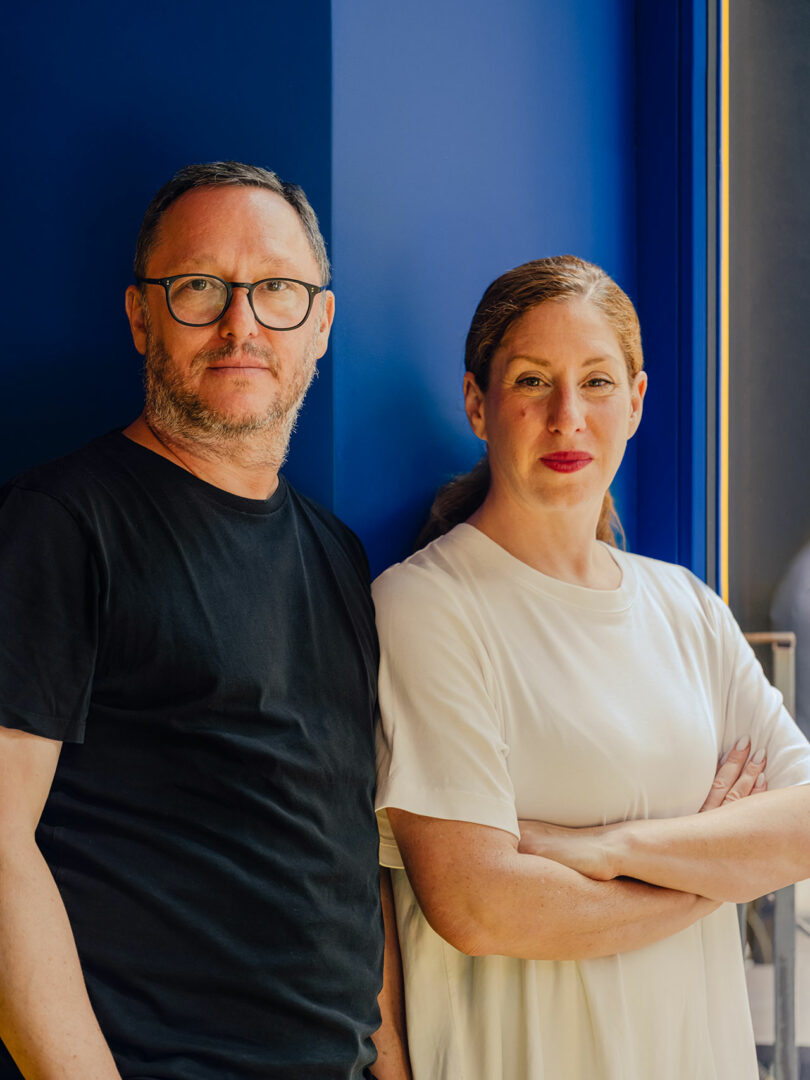
Peter Greenberg and Ester Bruzkus of Bruzkus Greenberg
For more information on the Flip-N-Fry project by Bruzkus Greenberg, please visit bruzkusgreenberg.com.
Photography by PION Studio.

