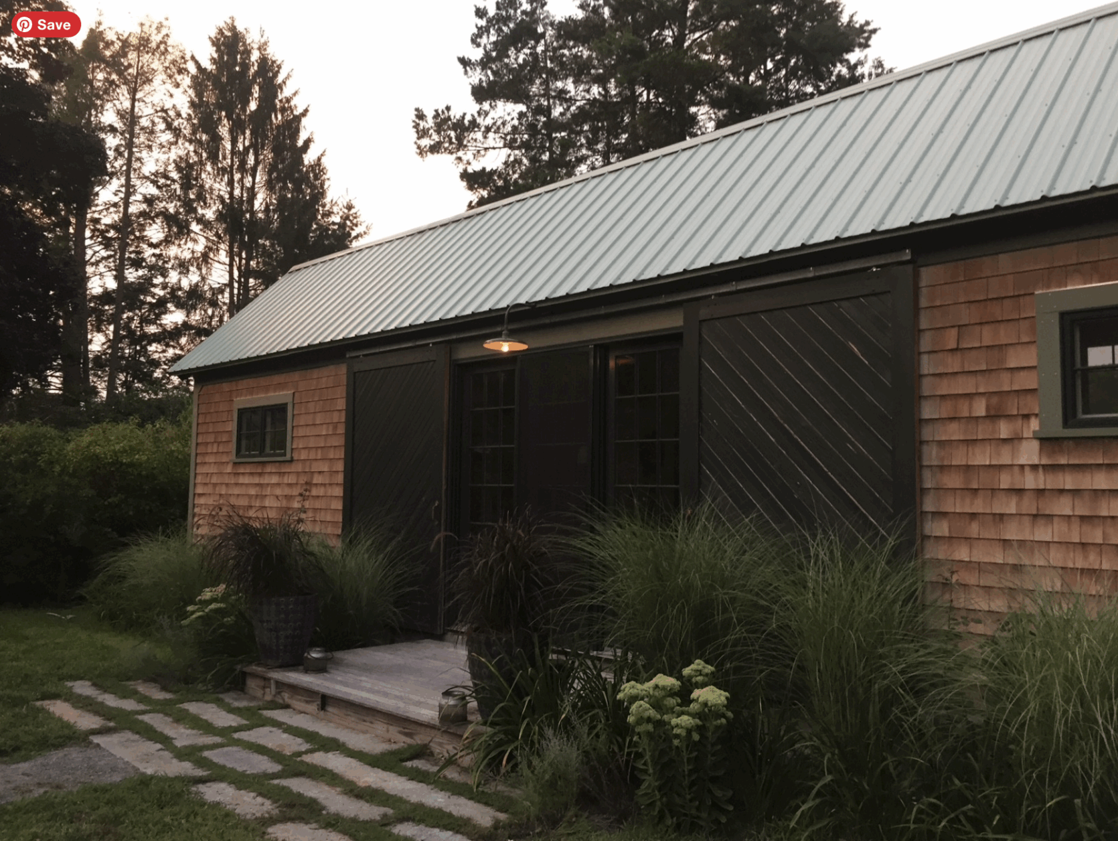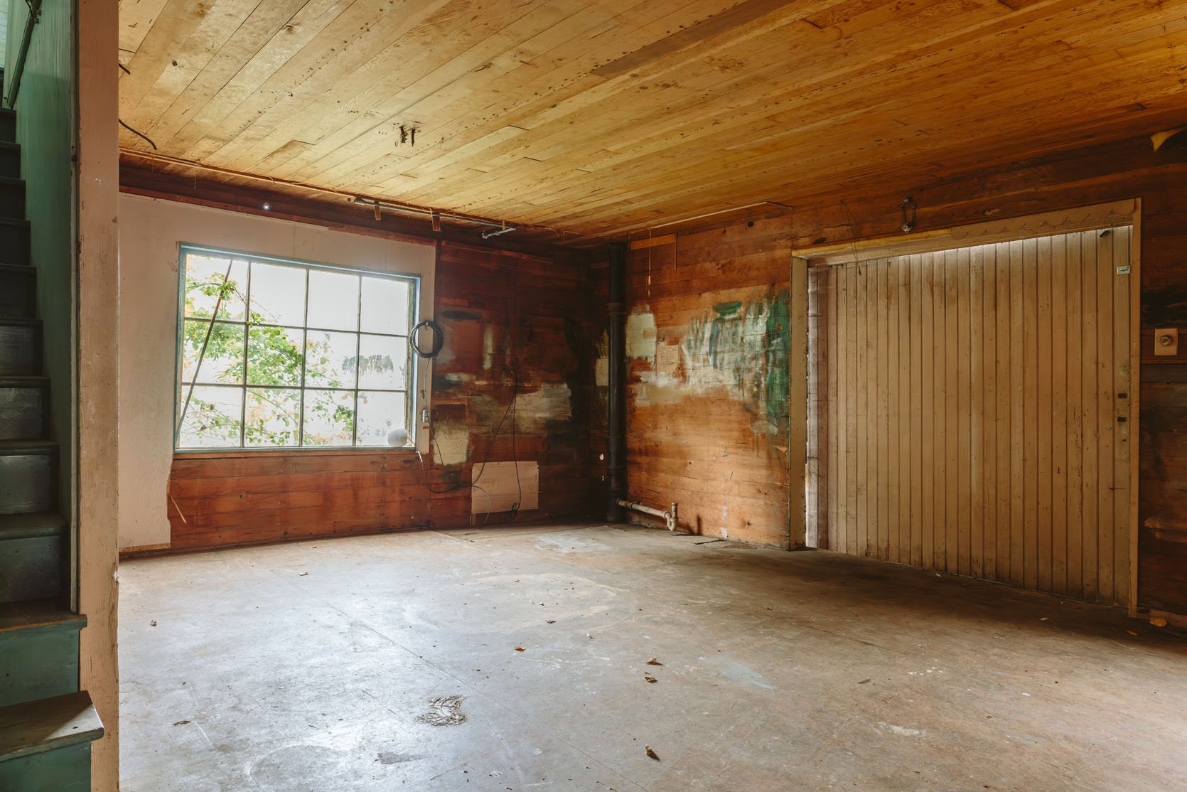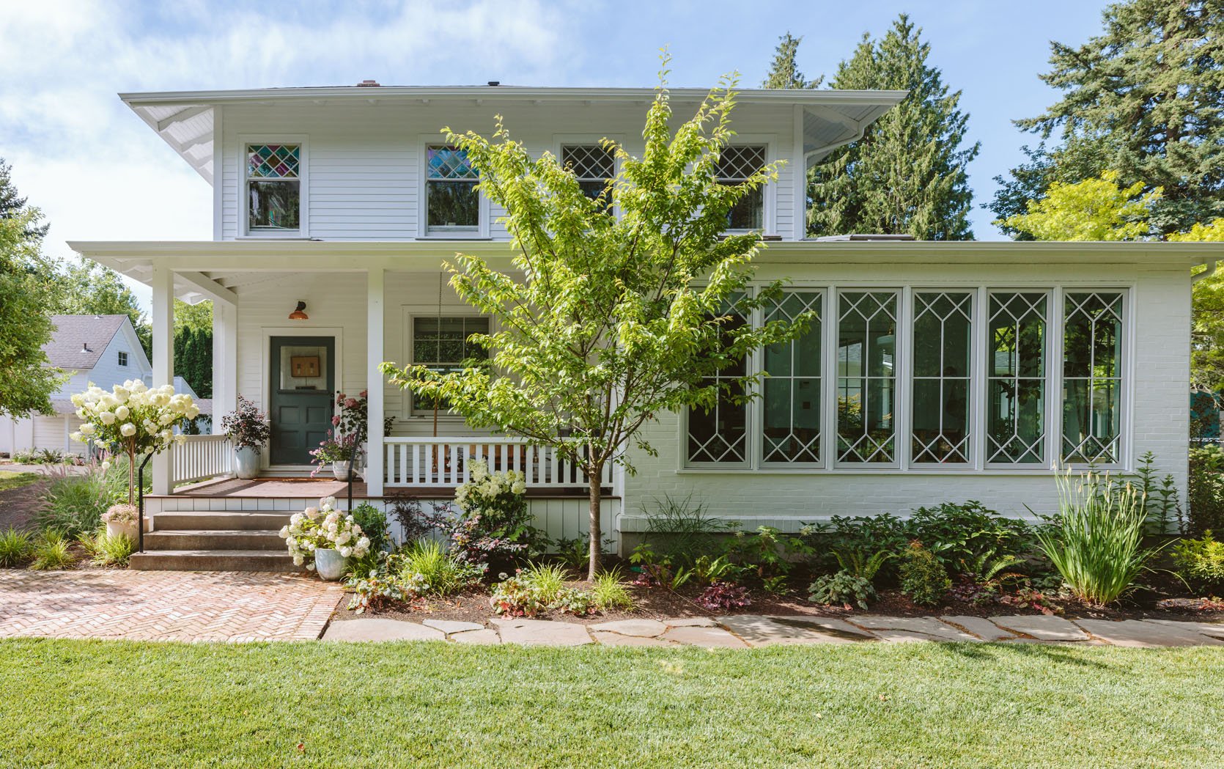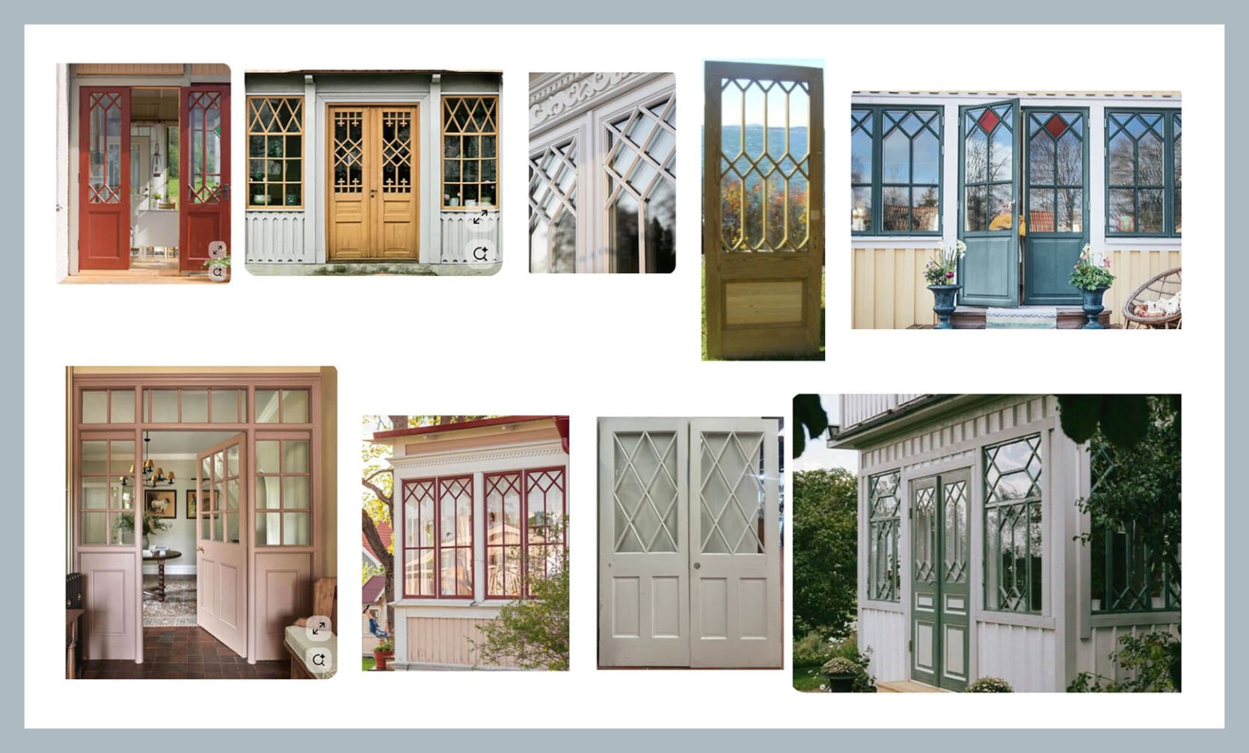Today is a great example of why I love this blog so much – you have really good ideas, from experiences and locations I just don’t have. Today’s example is all about how to deal with the vintage sliding door on the guest cottage – a feature that we love in theory, but wouldn’t be a great way to get in and out on a daily basis (it’s super heavy and not sealed up at all). When I casually mentioned not knowing how to deal with it, back in a post in August, some of you had the clear answer that I hadn’t thought about:
From T: “When I was in Britain, there were a lot of barn conversions where you couldn’t change the exterior of the building because they wanted to keep the historic features, so what a lot of people did was put a pass-through window behind the barn door. That sealed up the space, but if you slid the barn door open, you could access the new door that was within a wall of windows”.
Then DJ responded, “Yes, yes! I love this! The barn door would basically serve as a huge, hulking, aging (unnecessary but awesome) shutter, kinda!”
Then another reader, Hilary, sent through photos of her mom’s place in New England, with what they did there – THANK YOU!

It makes so much sense to me now (took me a second to get it). I should design a window/door situation that is inside/behind the big sliding door so that the sliding door is just a huge shutter. It can stay closed when we aren’t going in and out frequently, then can be left open should we go in and out more frequently. Got it!
But trying to find inspiration was hard. I didn’t really know what to Google or search for on Pinterest.
So then the questions start rolling in…
- Wood framing or black metal? Do I want to lean traditional so edge it up with something that looks more contemporary and design forward? Could this hyper-modern look be super rad? I mean, sure, but that means other elements would maybe need to feel that way, too. I do think that I want to do some contemporary light fixtures that could combine this historic vibe with some elements that are more unexpected (think Paris apartments that have super ornate molding with 1960s metal lighting – the juxtaposition is so exciting). This is likely the more expensive route, but any custom door/window situation will be expensive…
- If I lean into a traditional wood-framed window/door, do I customize the panes/lites to merge the diamond pattern AND the square grid like I did on our house in the sunroom? Or just keep it simpler with squares?
- Is it two side panels and a single door? French doors?
- If we are customizing the door, then should we frame the opening a bit smaller so that the kitchen can be a couple of feet bigger?
Here’s a photo of the interior showing how big the opening is:

By making this opening smaller, we’d need to get more interior paneling or come up with a different solution for that. But that kitchen is tiny, shoved in that corner, so having another even 18″ would be huge.

Anyway, I know that there is a company in town, Versatile (co-owned by the owners of ARCIFORM), that makes custom doors/windows and can execute any design. It will be a pretty penny, so I need to make sure that the design is right and worth it. I could also look into something readymade (French doors with side lights) and then just frame it in, but that sounds less fun to me (but would save dough). There are definitely going to be some design elements that I’m ok splurging on, and I know that a beautiful custom door/window situation could be one of them. But I want to do more research to make sure that’s the right choice for this project. Also, Sierra Pacific, who did all our first-floor windows, including our gorgeous sunroom diamond-shaped windows (above), could absolutely do it (well, I think…), so that could be an option as well. I’m looking into vintage, of course, but I don’t feel confident that it would be easy to find nearby (and function well).

Meanwhile, here is a glimpse into where my head is at. All these are vintage doors/windows (or custom, I suppose). I put the pink one on there to show the configuration that could work – two side panels and a large door with lights above them. The rest just show a version of the diamond pattern that our main house has. Designing the windows in the sunroom was extremely fun (and a super long process on my end), so part of me knows that the pattern works well – we could do two panels and a large Dutch door in the middle. Although now that I think about it, when you are inside, you’d need to be able to open the door where the barn door handle is in order to get out, which would be far to the right…Or do you just leave the huge slider open while you are inside and only slide it shut when no one is in the house? Lots of fun problem-solving, but if you guys have any insight or suggestions, I’d love to hear. And thanks again for your input – it’s seriously so appreciated. One of my favorite expressions is “we don’t know what we don’t know,” which keeps me endlessly curious. So while many designers might admit to not knowing stuff, I actually love knowing that I don’t know something – it’s a real fuel for getting to do research and then learning, which is honestly such a gift and keeps me so delighted in this industry.
Catch Up With The Guest Cottage!!
*Pretty Photos by Kailtin Green
