In Puerto Vallarta, Mexico, where the sun dictates the pace of daily life, shade is not just relief but necessity. Casa Tao, designed by HW Studio, embraces this condition as both practical response and a promise of calm. Rather than chasing views, the home turns inward, seeking a deeper conversation with memory, intimacy, and atmosphere.
The project began not with architectural sketches, but with the life stories of its inhabitants. For Gustavo, the house is rooted in memories of his modest childhood home where resourcefulness mattered more than materials. Those early spaces left an lifelong lesson: shade could be more than shelter – it could embody a sense of calm and protection.
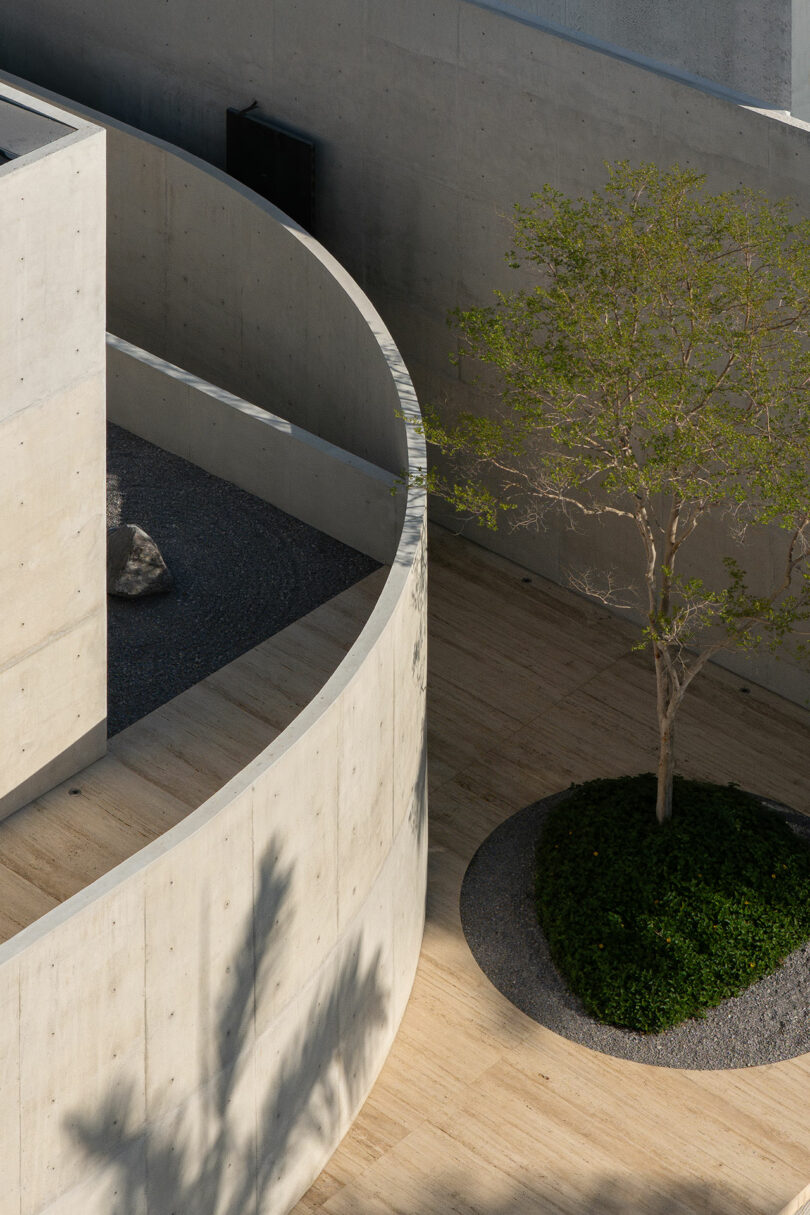
Gustavo and his partner Cynthia brought this sensibility, along with their shared fascination with Japanese architecture, into the brief for Casa Tao. A family trip to Japan instilled in them an admiration for the way minimalism and stillness are orchestrated in built space. “We’d like to feel as if we were living inside a Japanese museum,” the owners shared. Their desire was not to reproduce that world literally, but to create a home that carried the same quiet discipline – an environment where daily life could feel more measured, contemplative, and open to subtle detail.
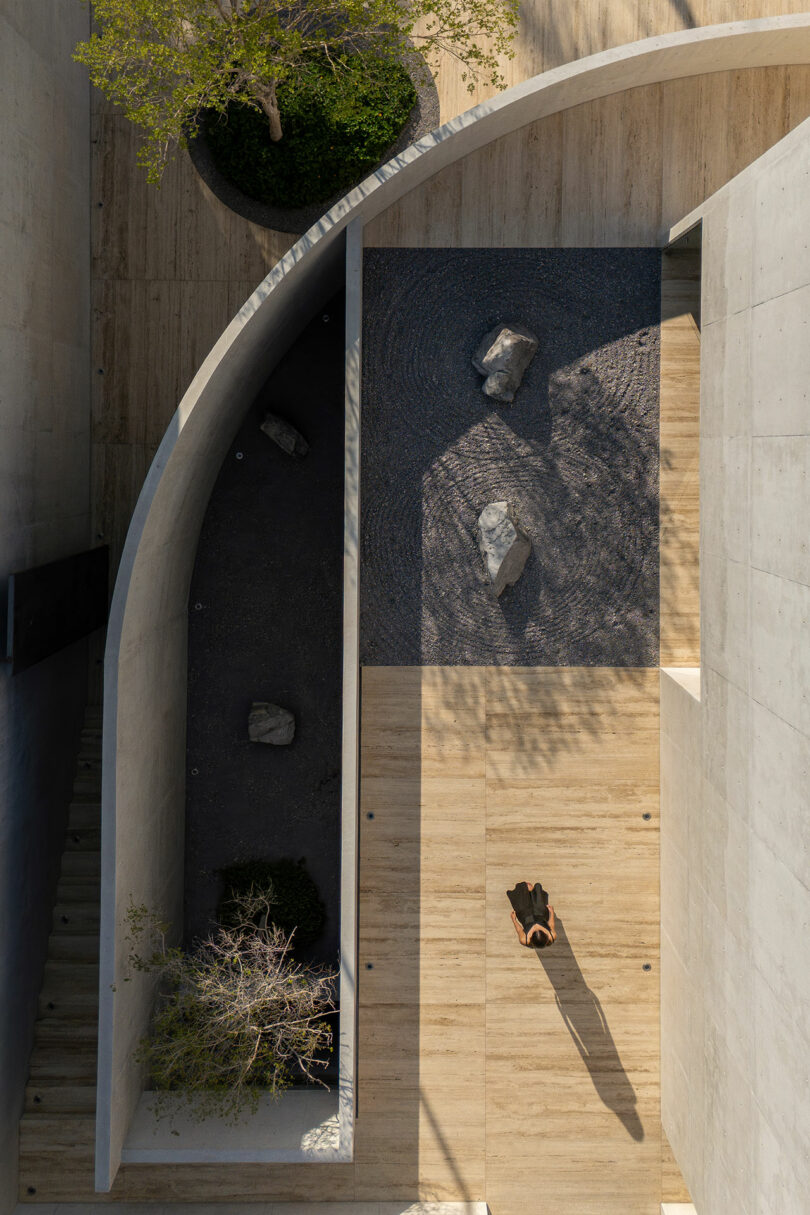
HW Studio responded with a design that balances retreat and openness. The house is arranged around a nearby plaza shaded by mature trees. Instead of exposing itself directly to the intensity of the coastal sun, the building angles its relationship to the landscape, allowing breezes and filtered presence rather than full-on exposure. This diagonal approach frames life inside the house, as if the architecture itself were observing quietly, rather than demanding attention.
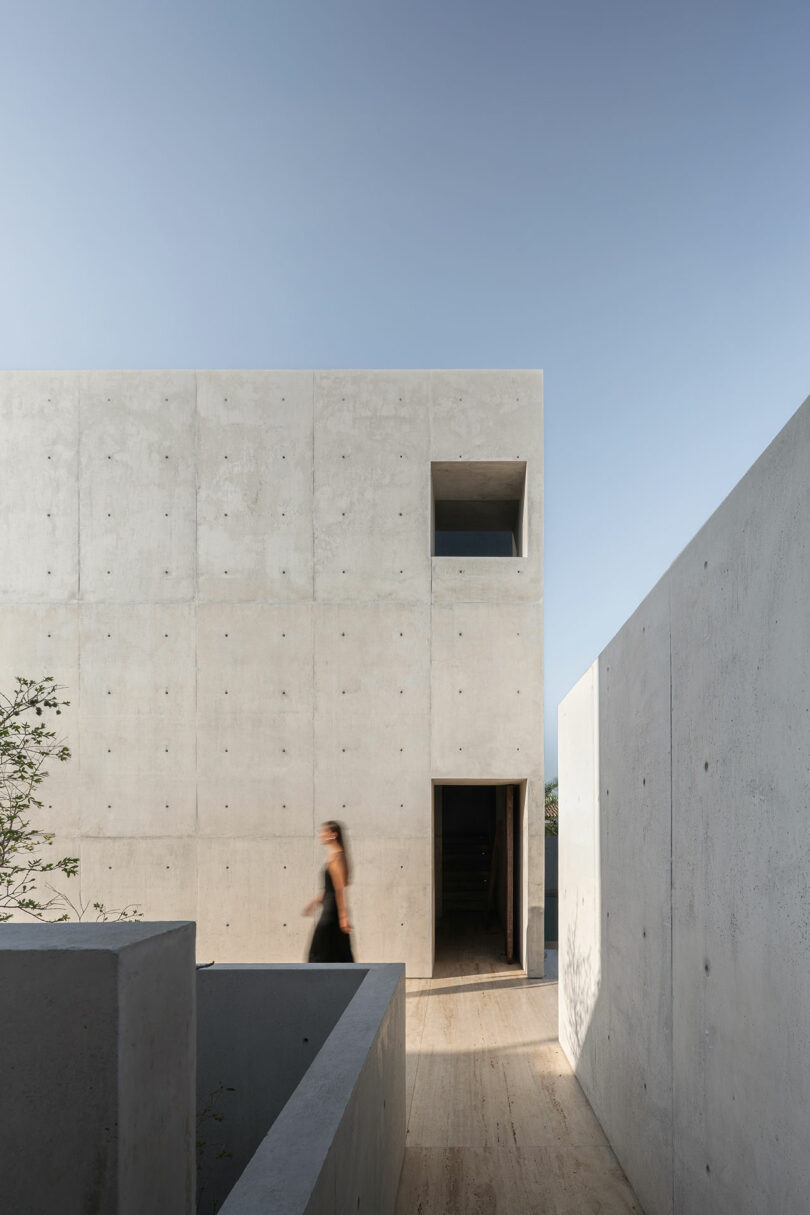
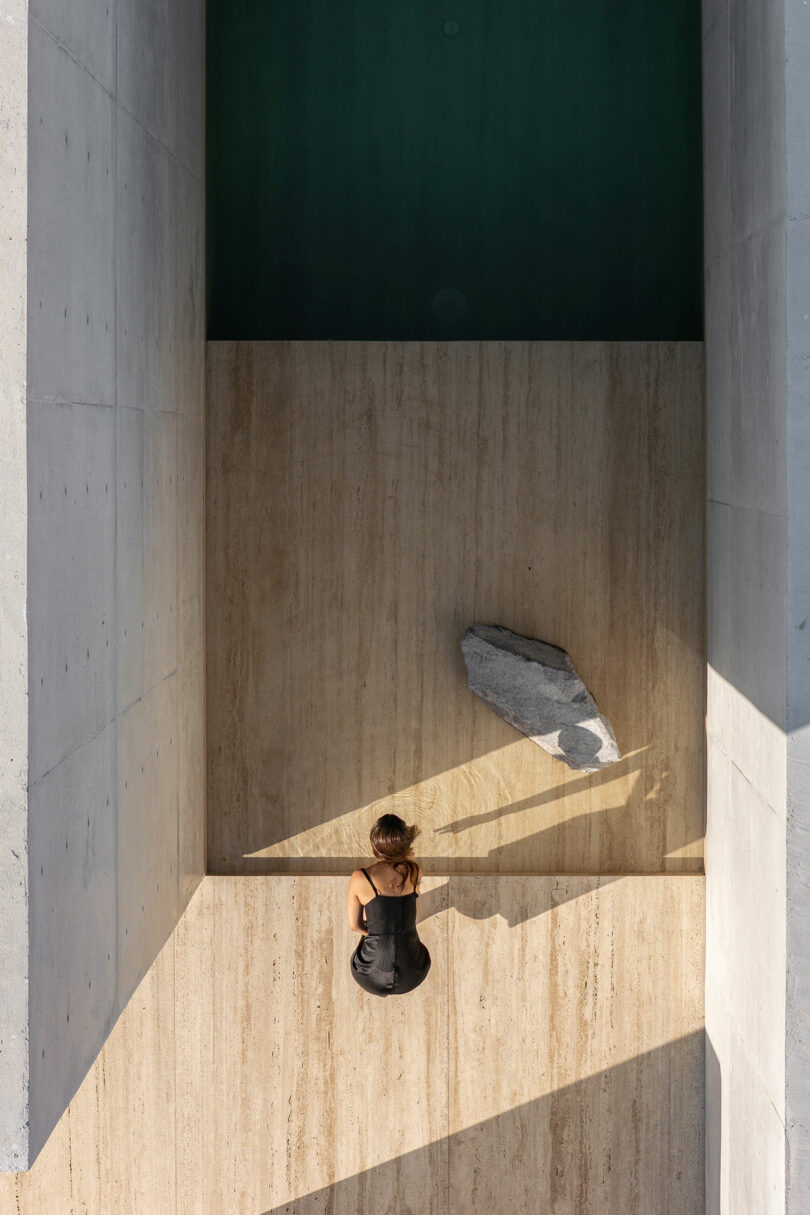
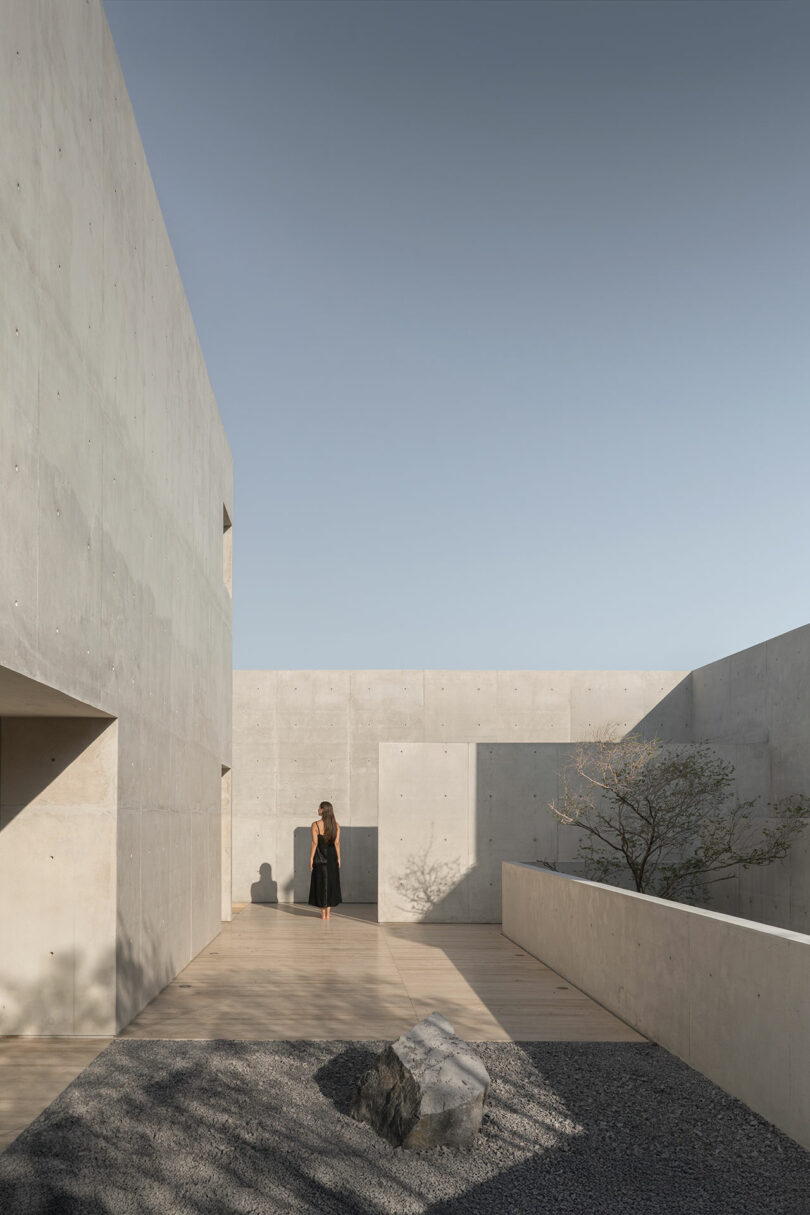
The spatial layout separates functions across two floors. Bedrooms, service spaces, and the garage occupy the larger ground level with a sense of privacy. Above, a double-height volume containing the social areas seems to hover lightly within, surrounded by terraces that open toward treetops and the open sky. From these elevated platforms, the experience is designed for contemplation, with social life lifted away from the street, immersed instead in wind, floral scents, and filtered light.
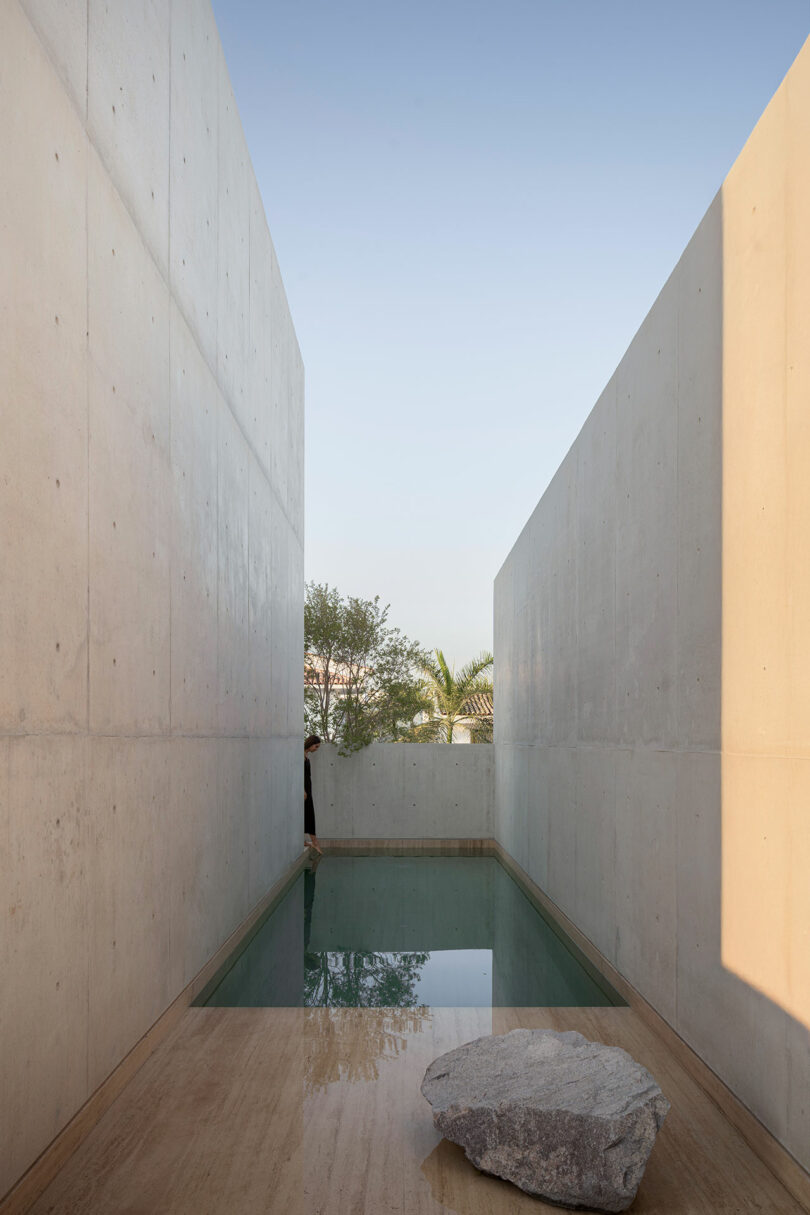
Intimate zones are arranged around a courtyard, where silence and air are given priority. A curved entry wall guides visitors gently inward, leading to a tree that greets them like a living sculpture. Additional trees are planted into the terraces, bringing a piece of nature to every vantage point.
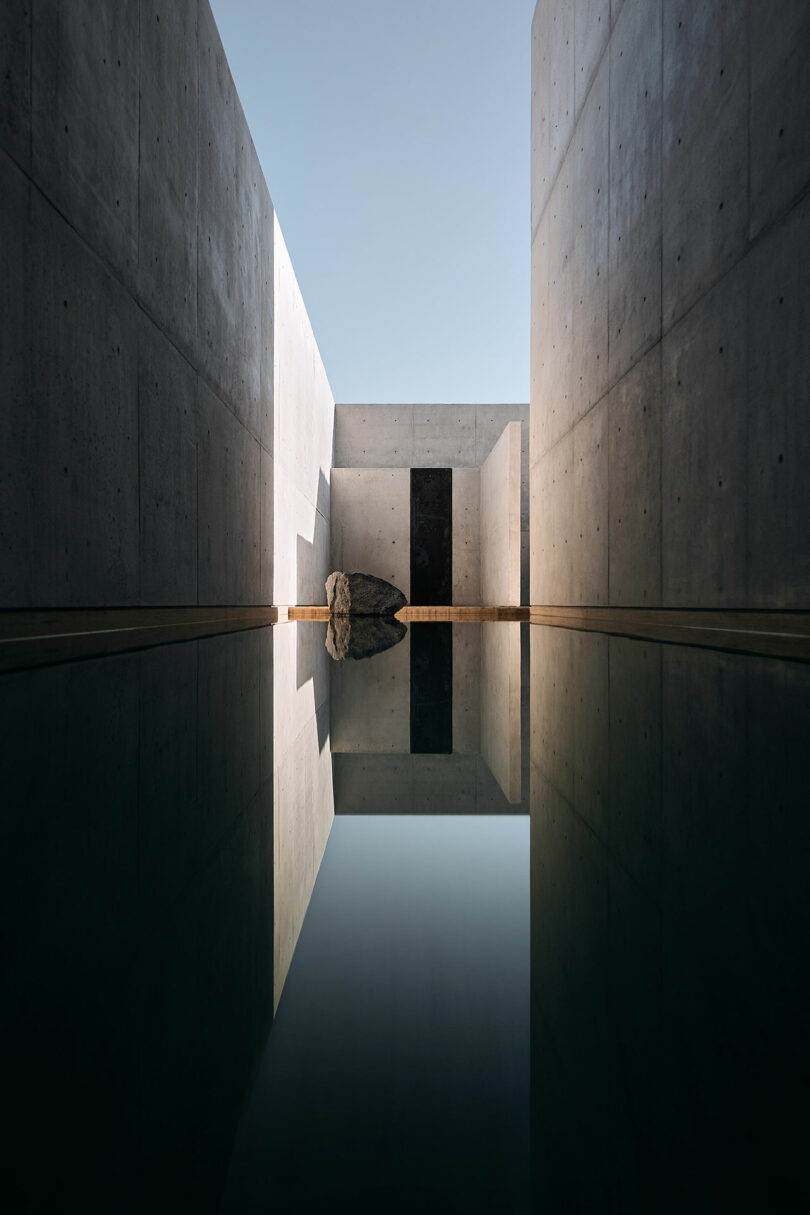
A modest swimming pool, situated between concrete walls, reflects the natural light and its surroundings.
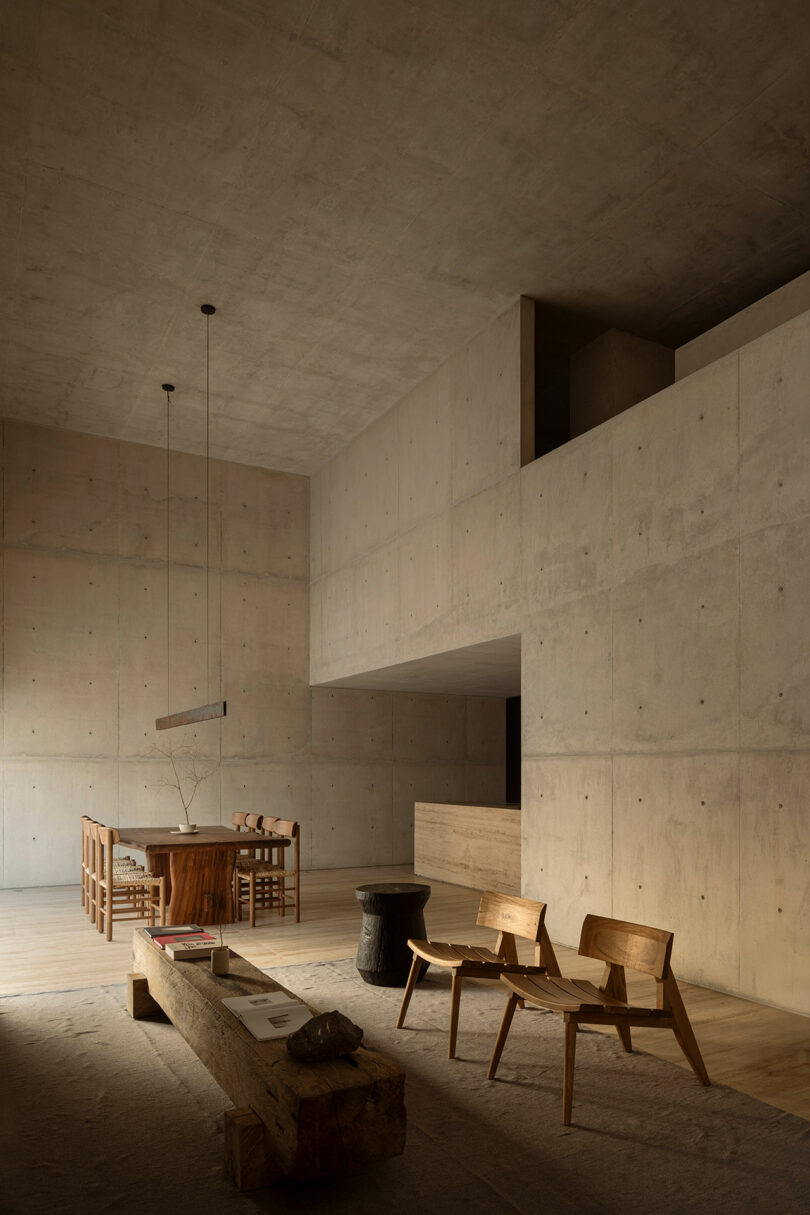
Materially, Casa Tao works with restraint. White surfaces catch the brilliance of the Pacific sun, while concrete softens its glare, holding light in a more subdued nature. The textures are tactile and meant to age gracefully over time. Inside, the same materials continue with concrete cladding most of the surfaces. Modern wood furnishings are paired with black details and scaled back, leaning into the Japanese aesthetic the homeowners requested.
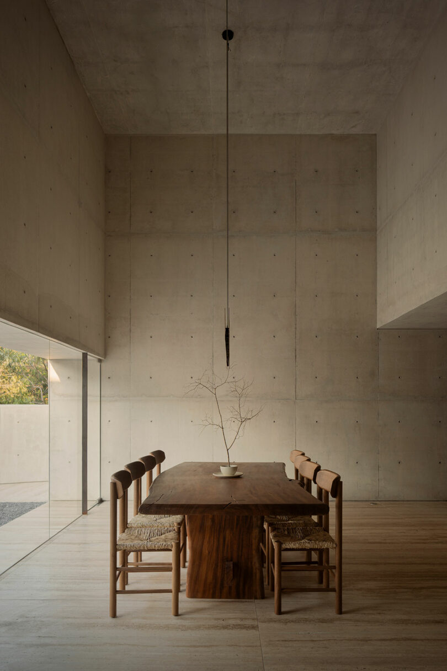
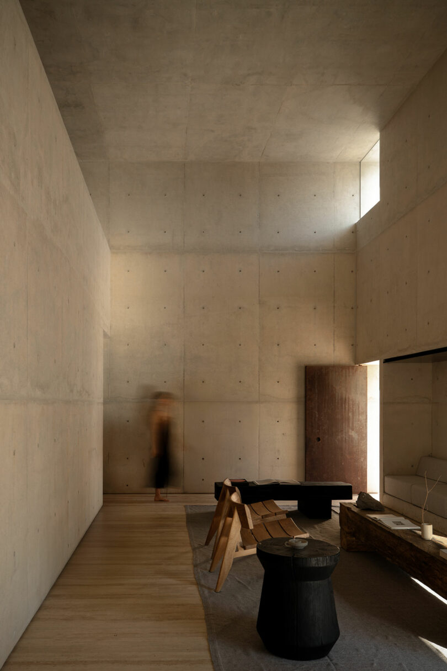
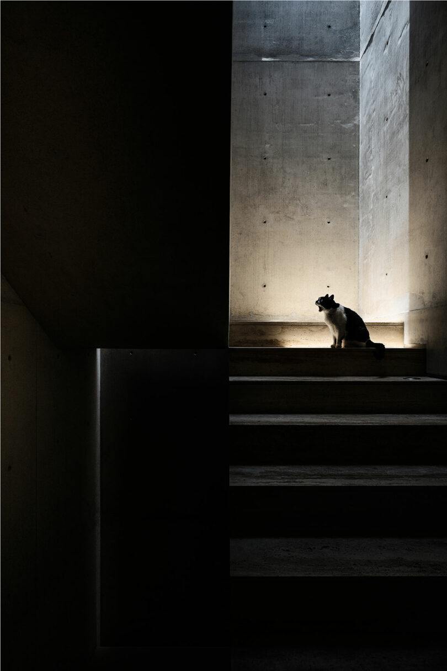
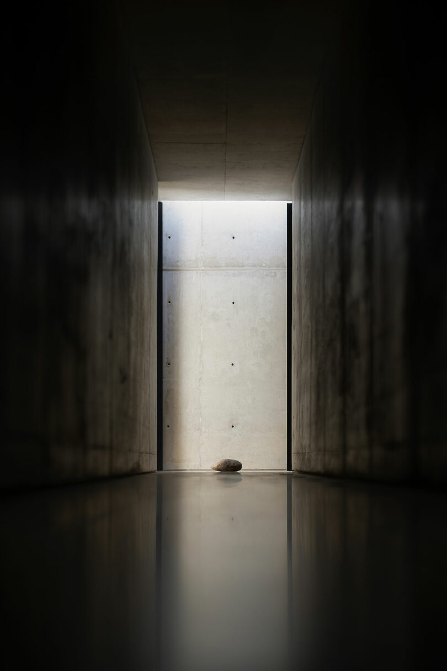
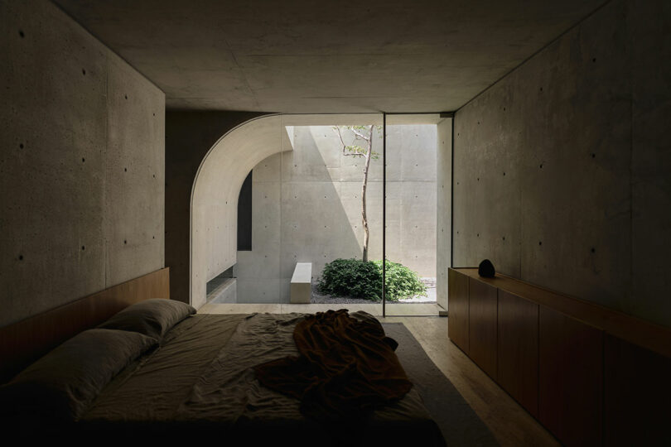
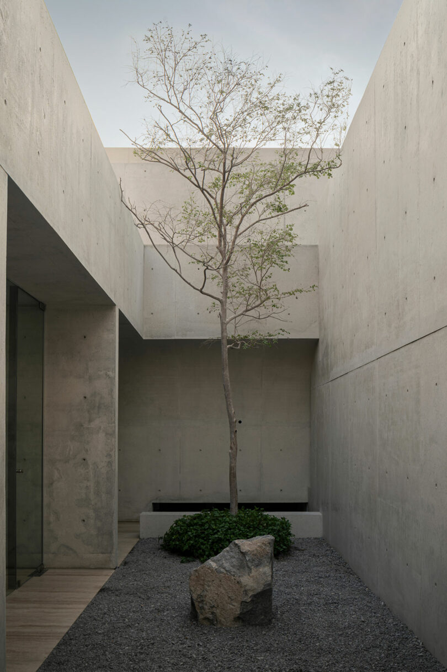
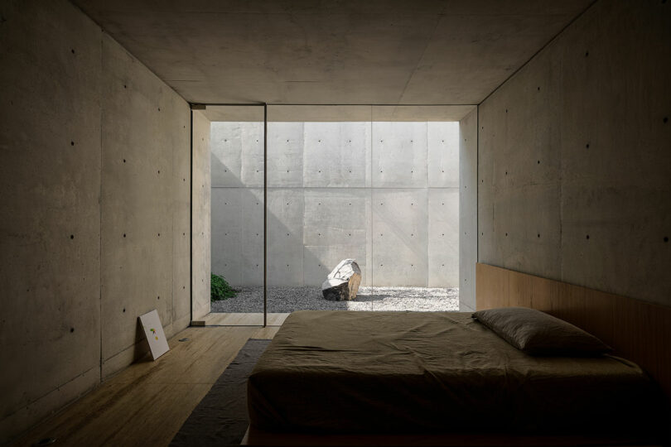
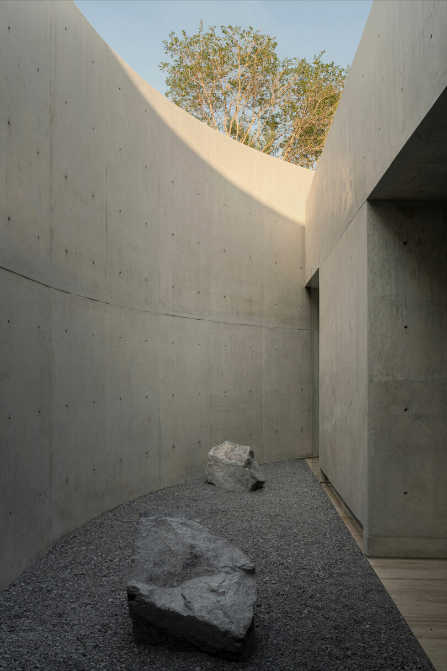
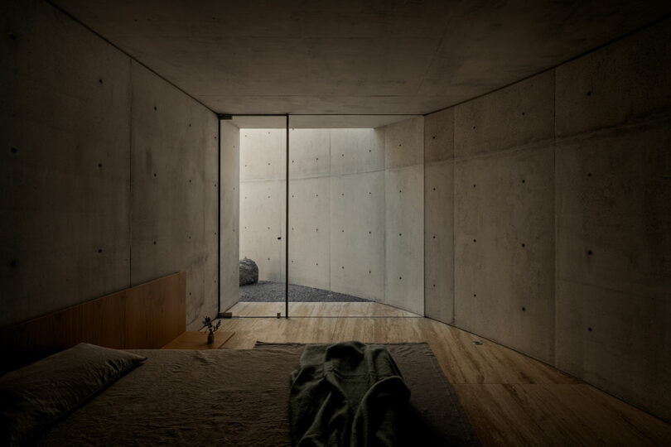
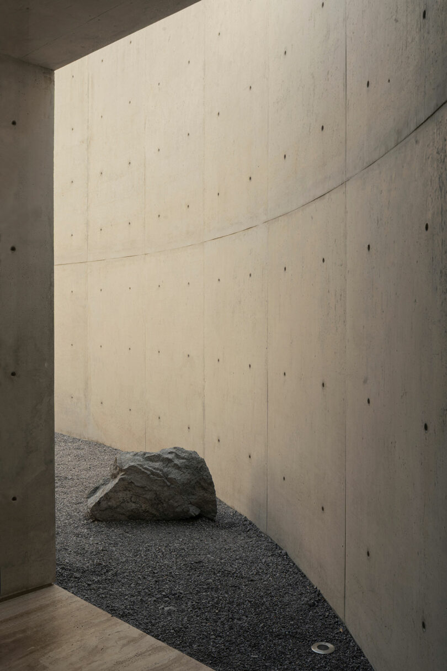
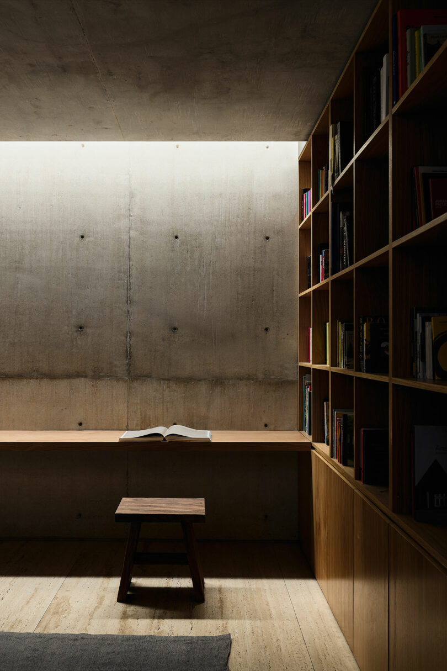
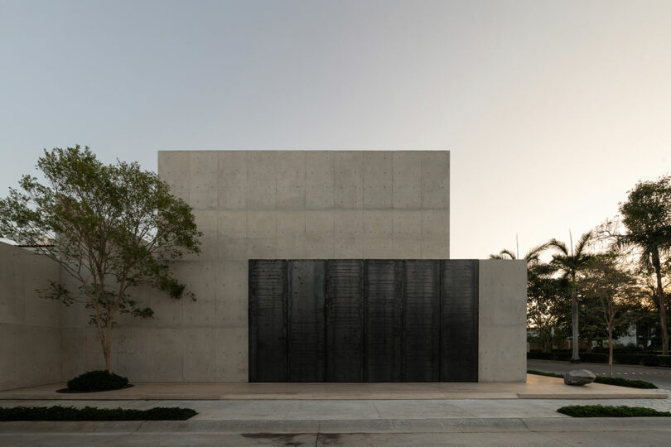
To learn more about Casa Tao and HW Studio, visit hw-studio.com.
Photography by Hugo Tirso Domínguez, César Belio, and Gustavo Quiroz, courtesy of v2com.
Video by Mavix and Hugo Tirso Domínguez.

