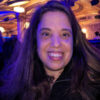Independent branding agency Mother has offices around the globe, each reflective of their location and the work that takes place inside. For the company’s latest expansion in Los Angeles, Shadow Architects transformed a 15,000-square-foot complex into a hub for creatives. “We wanted to be inspired not only by the space, but by each other, to bring our ideas to life,” says Paul Malmstrom, founding partner, Mother.
Located in West Adams, one of the oldest neighborhoods in the city, the site spans an entire block, and features four existing structures formerly part of a cabinetry fabrication facility. Shadow Architects also completed Mother’s office in Gowanus, Brooklyn, and the firm wanted to put a decidedly California twist on a sense of community – and looked right outside the door for inspiration. “We really focused on the idea of the storefront and how it interacts with street life,” notes Rachel Newton, senior designer and project manager at Shadow Architects. Exterior elements like wide overhangs, aluminum siding, and textured stucco call to mind the area’s industrial roots.
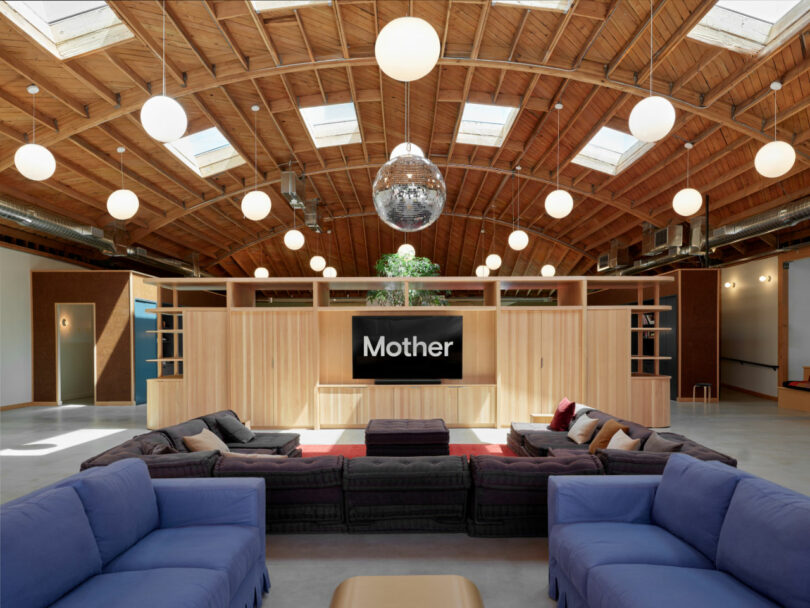
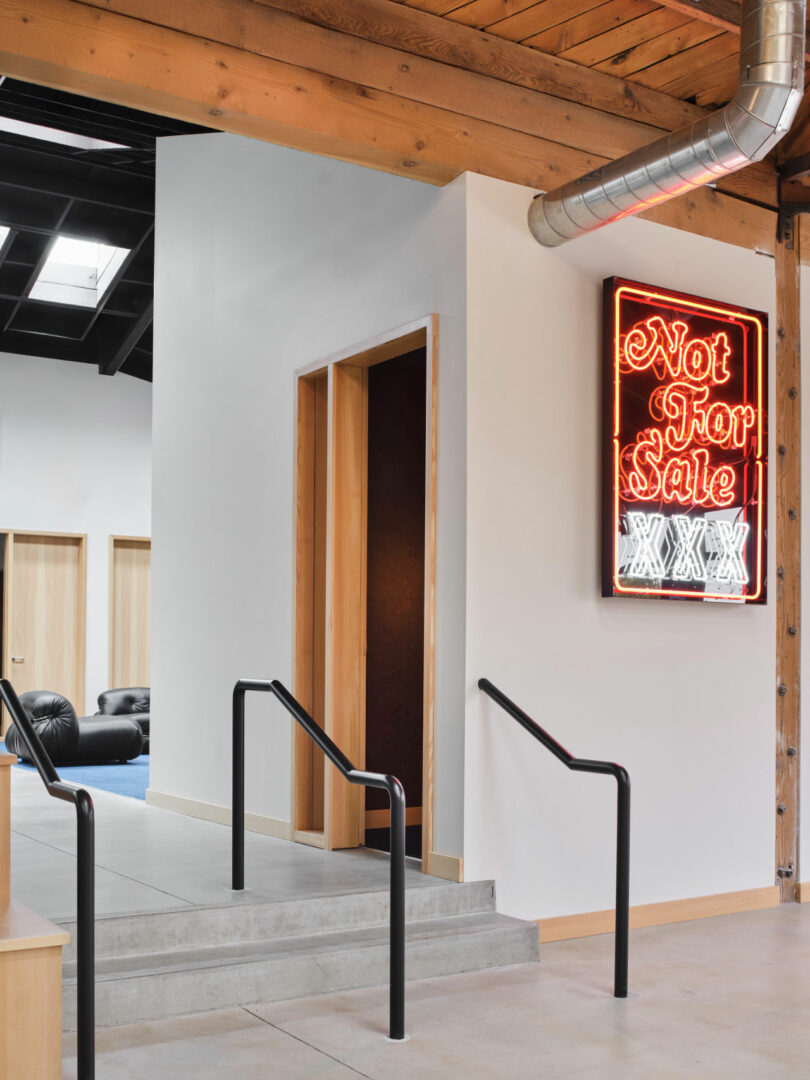
The headquarters is organized around three themed zones: Mom’s House, the Department of Recreation, and Goods & Services. Each sector references a different civic typology, suitable for various activities that take place within. The heart of the space, an open marketplace, is a nod to Mother’s origins, when in 1996 the founders gathered for lunch at a kitchen table in London and the agency was born. The tree in the middle is an unexpected centerpiece that brings in vibrant greenery.
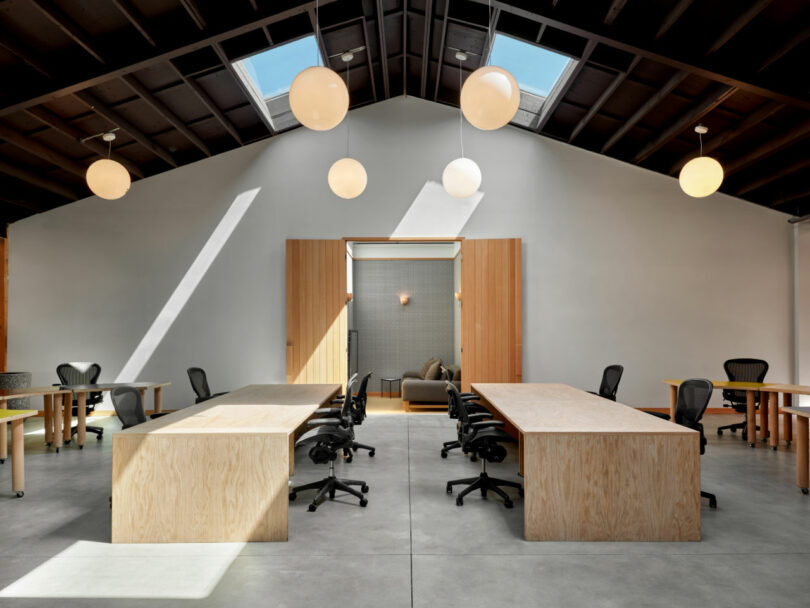
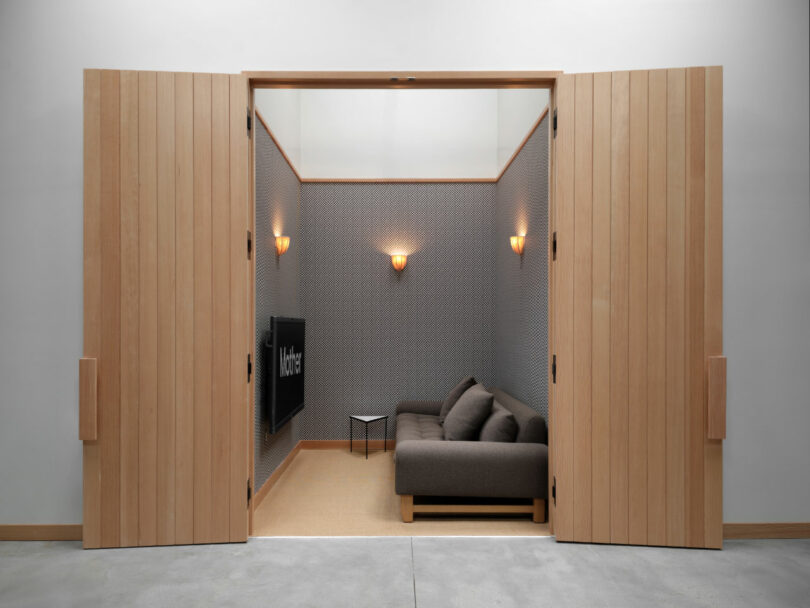
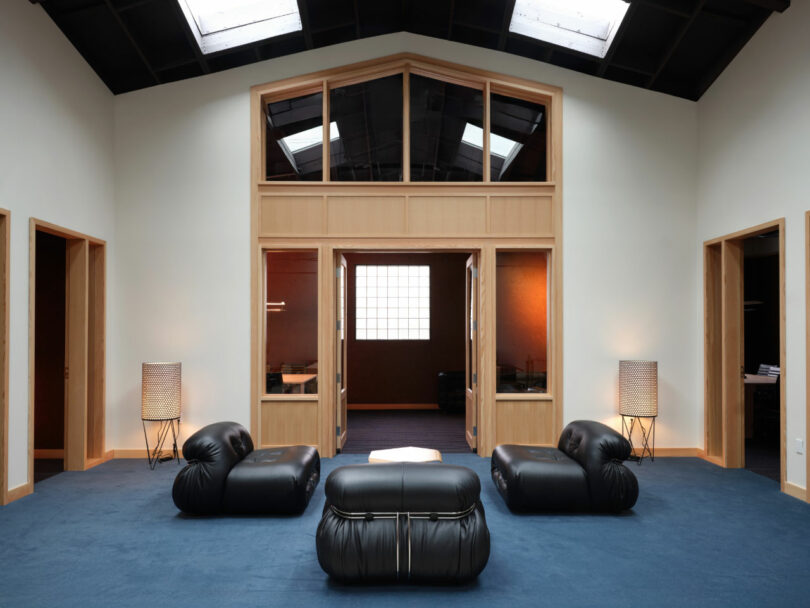
Golden State sunlight is maximized in every corner via new windows and energy-efficient glass garage doors. Skylights added to the original vaulted ceiling of pine wood create the feel of an endless canopy, balanced by custom millwork and furnishings produced by local craftsmen.
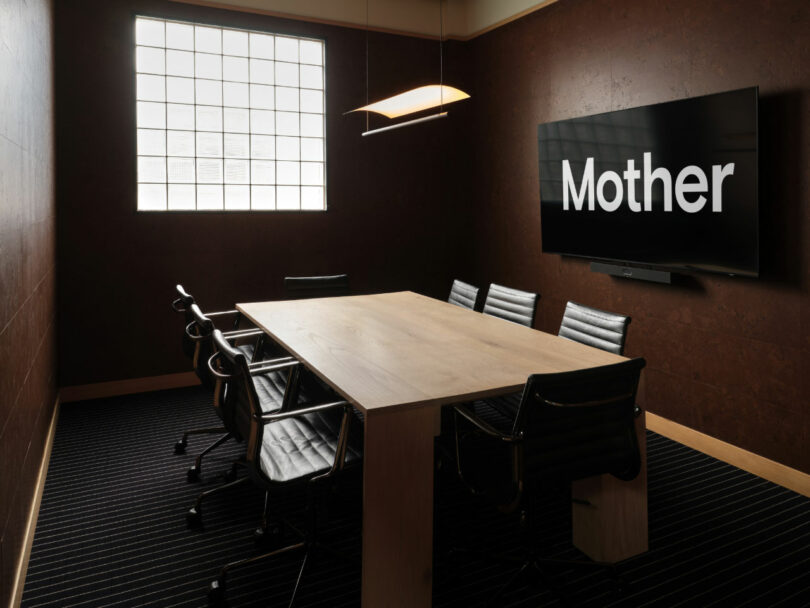
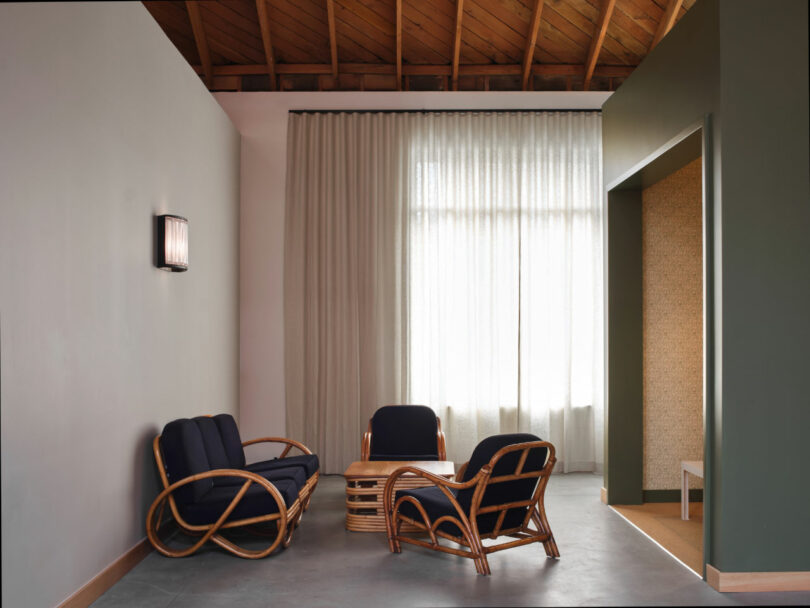
Interiors by Office of BC include curated settings for both heads-down tasks and informal gathering. Work areas include a mix of open-air booths, bar-height counters, and secluded phone rooms. For meetings, employees can choose from strategy rooms lined with sound-absorbing acoustic material to casual lounges. Organic blue and green tones are paired with white oak, cork, and sisal, which capture the strength and beauty of nature.
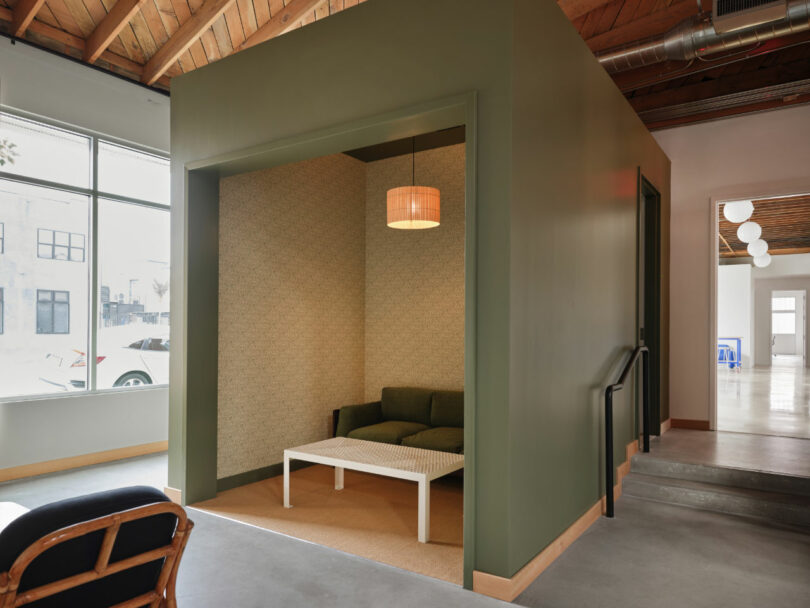
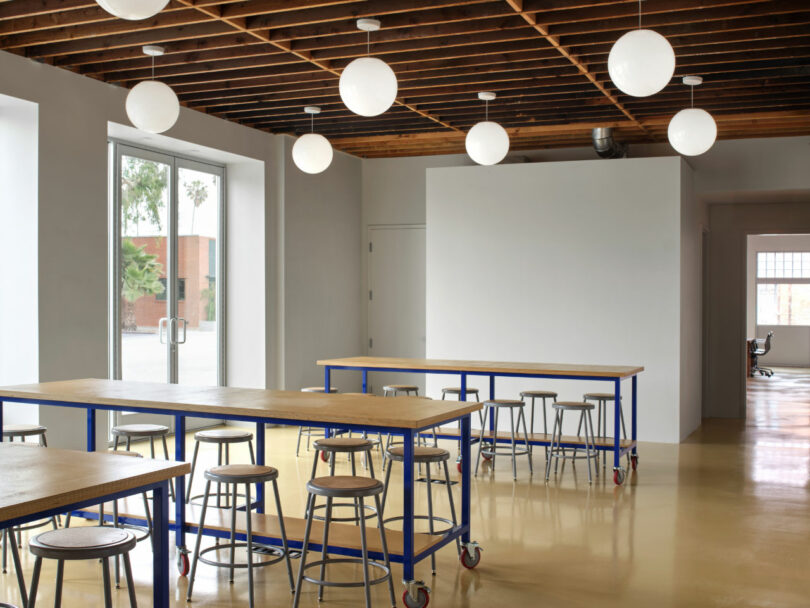
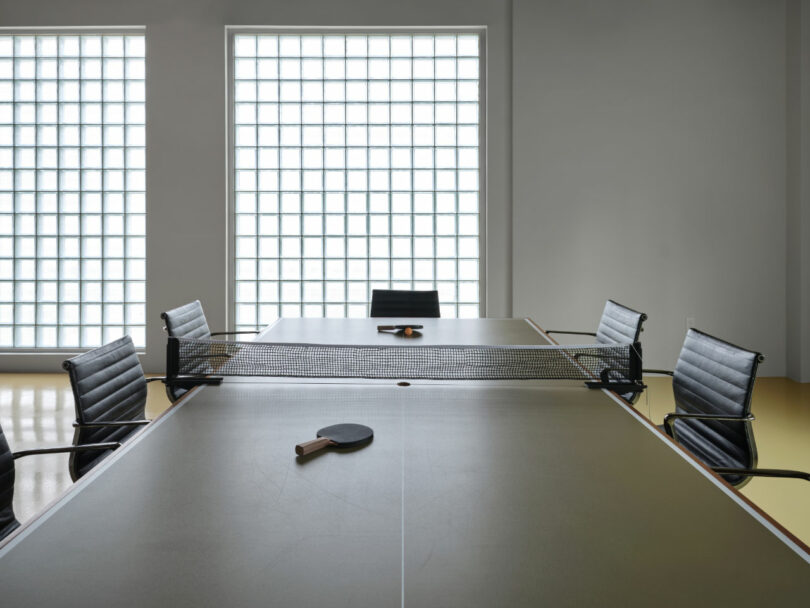
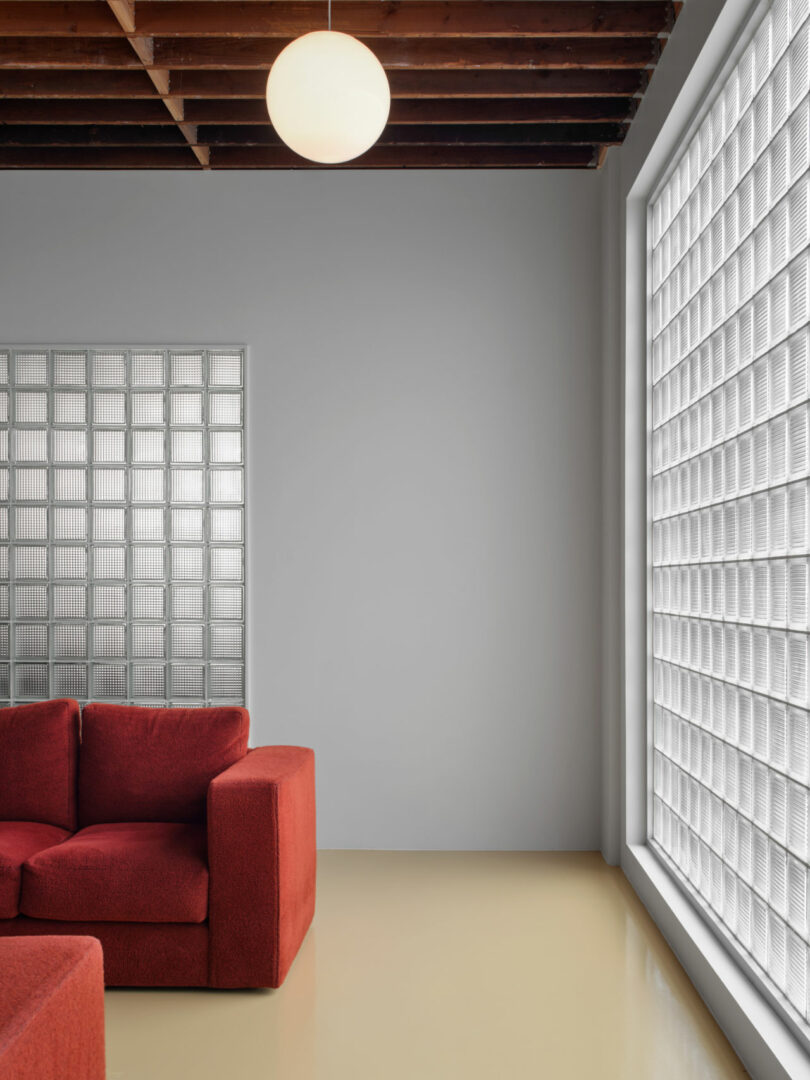
Even though the LA hub is now complete, for the staff at Mother, it will, ideally, evolve just as their concepts do, and Malmstrom looks forward to what’s next. “We work in a fluid manner, and so this is a living space, not one that’s set in stone,” he adds. “We’re already preparing for the start of something new.”
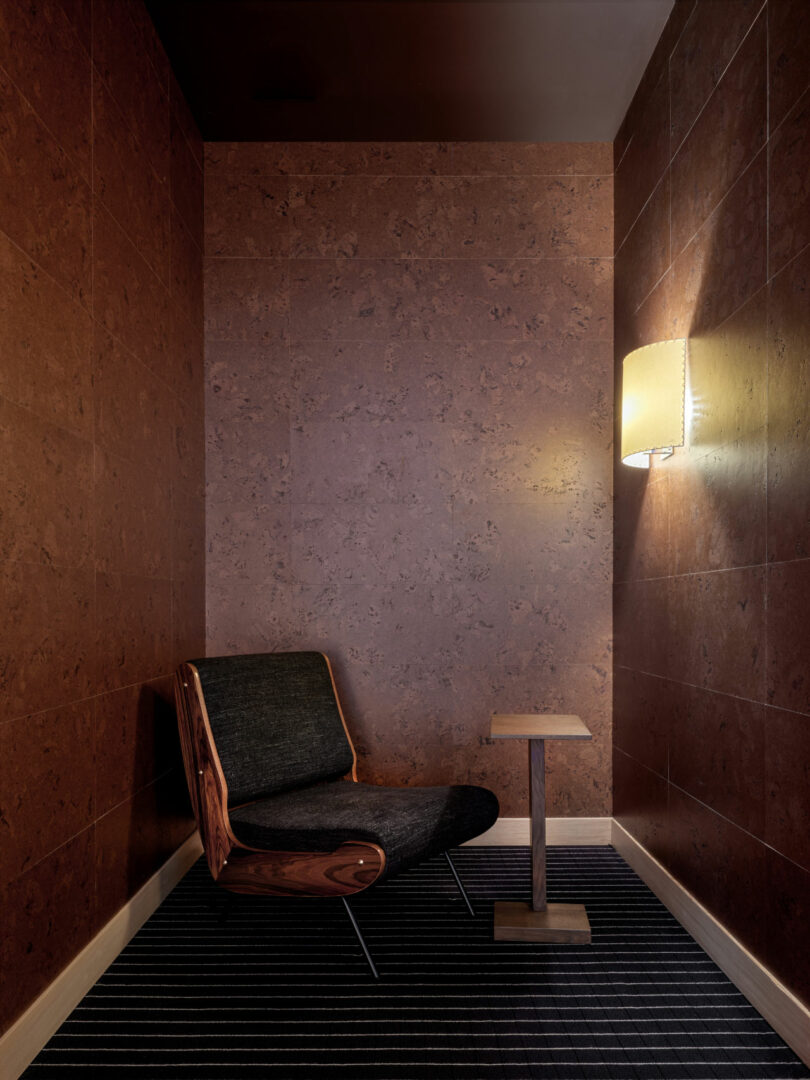
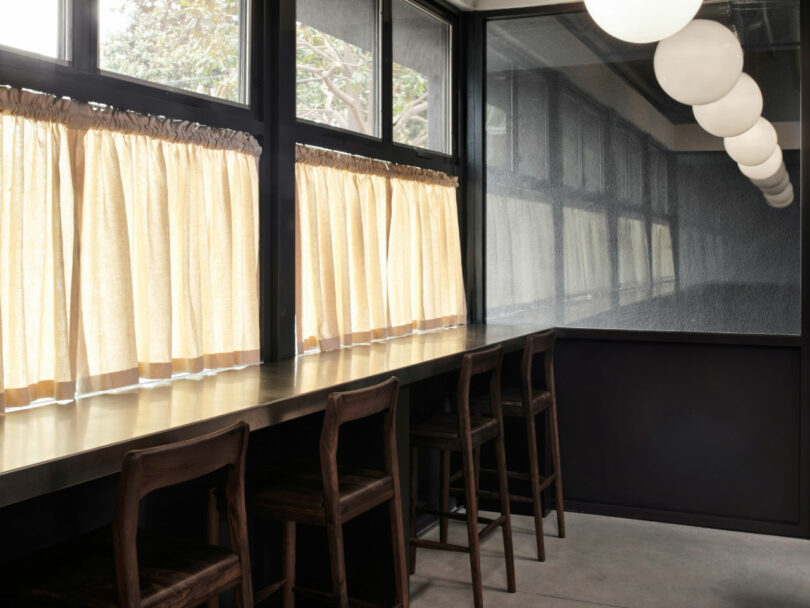
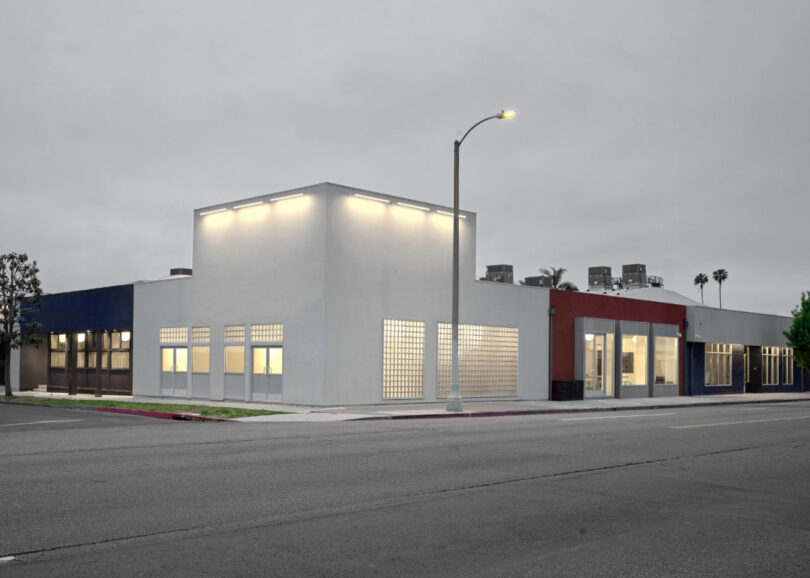
For more information on the Mother LA headquarters by Shadow Architects and House of BC, visit shadowarchitect.net.
Photography by Erik Stackpole Undéhn.

