Nestled in the forested slopes of Hungary’s Dunabogdány village, a new mountain retreat has quietly emerged – offering a contemplative escape perched above the scenic Danube Bend. Dubbed the Console House, this secluded hideaway is the latest creation from Hello Wood, a studio known for its inventive use of timber and harmony with nature.
Balancing gracefully on a hillside, the Console House seems to float above the forest floor. Elevated on narrow stilts, the home makes minimal impact on the ground below, preserving the landscape’s natural rhythm while allowing stormwater and wildlife to pass undisturbed. Its hidden position makes it a serene lookout over the valley’s rolling green terrain.
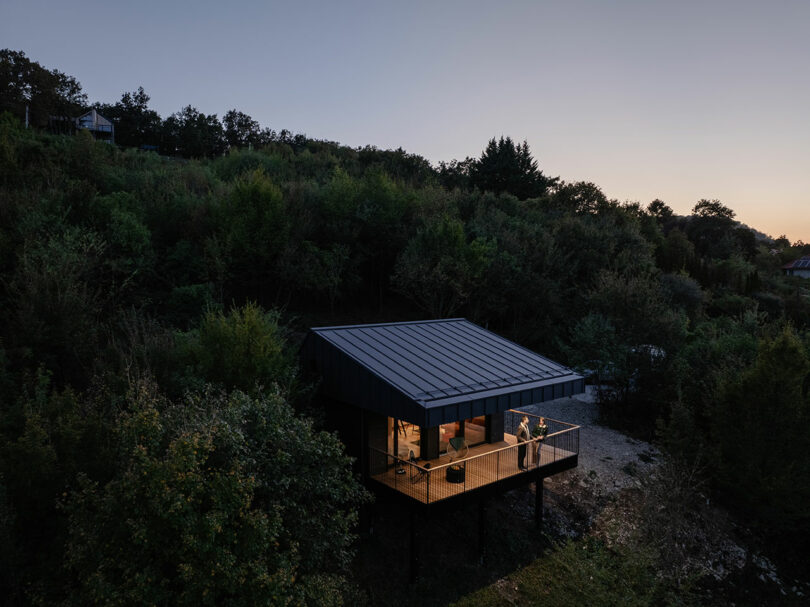
The structure is both subtle and bold. A sweeping, cantilevered roof anchors the architectural identity of the house, giving it a dynamic profile that earned it its name. Beneath this dramatic overhang lies a massive, 291-square-foot covered terrace – which is almost as large as the interior – where indoor and outdoor living are blurred. Here, mornings begin with views of mist rising from the Danube, framed by expansive floor-to-ceiling glass.
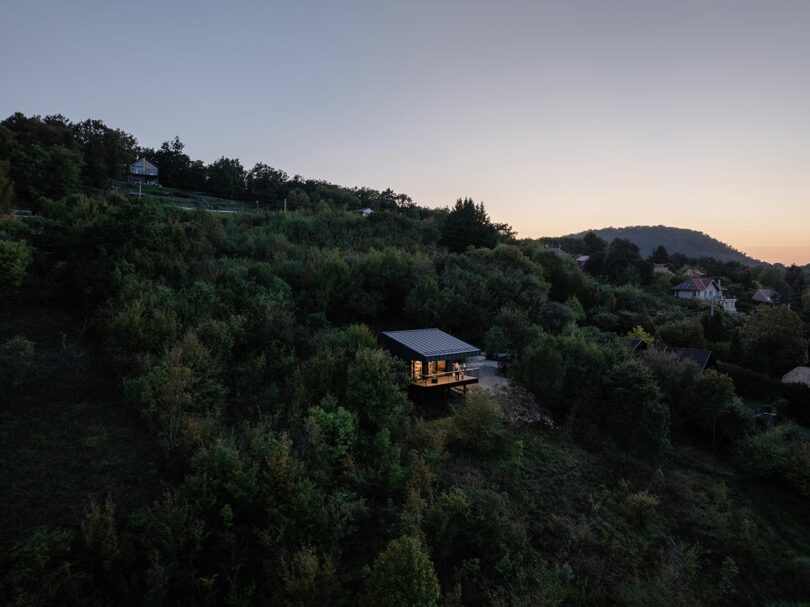
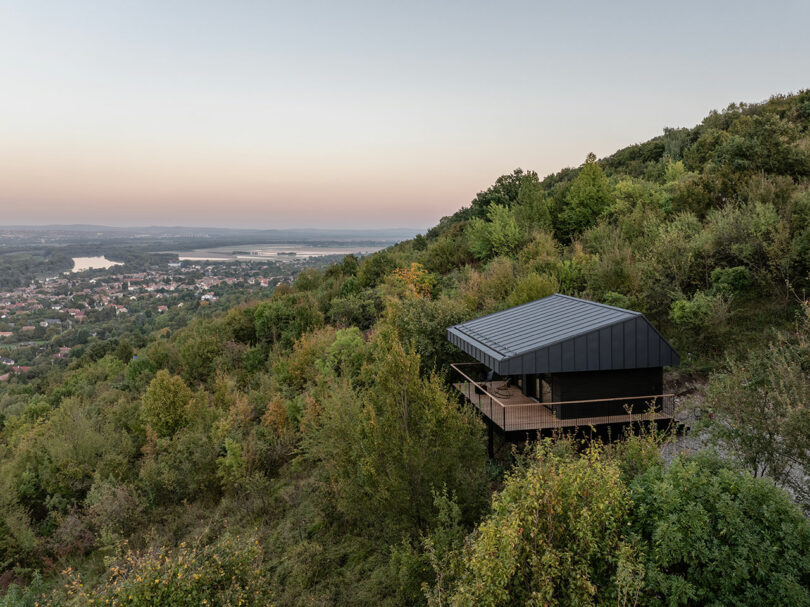
Environmental sensitivity is embedded in every corner of the Console House. Hello Wood opted for advanced wood technologies, including cross-laminated timber (CLT) and laminated beams, to create a strong yet sustainable shell. The foundation avoids heavy concrete in favor of eco-friendly screw piles, reducing both the ecological footprint and the build time – which, impressively, took just over a day for the main frame.
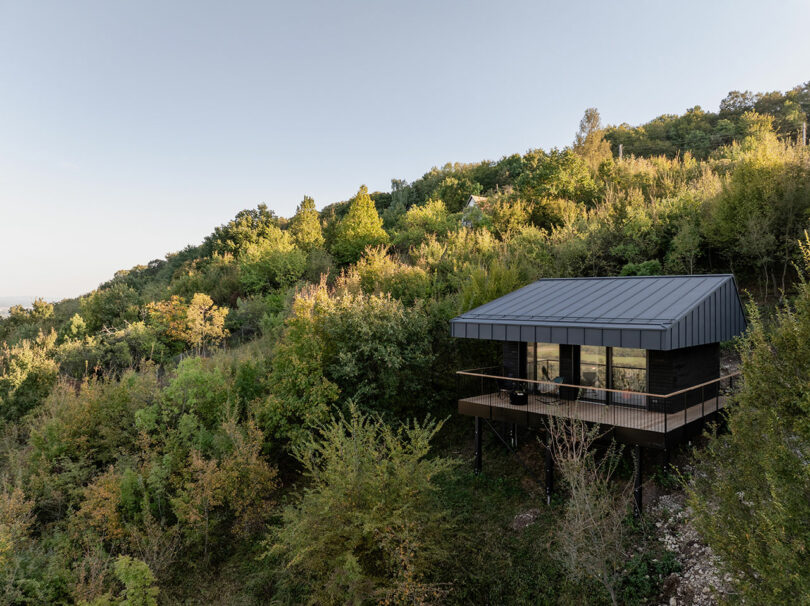
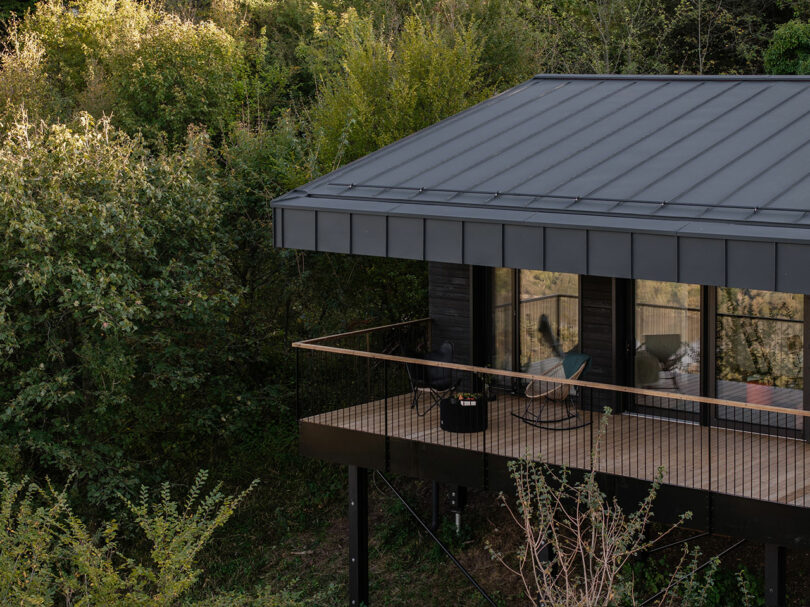
From afar, the Console House appears to hover between the branches, a modern treehouse for adults and kids alike. Yet up close, every angle and joint reveals the meticulous craftsmanship of the designers. It is a space designed not only for short weekends but year-round living in nature too – for anyone looking for a modern and mindful escape.
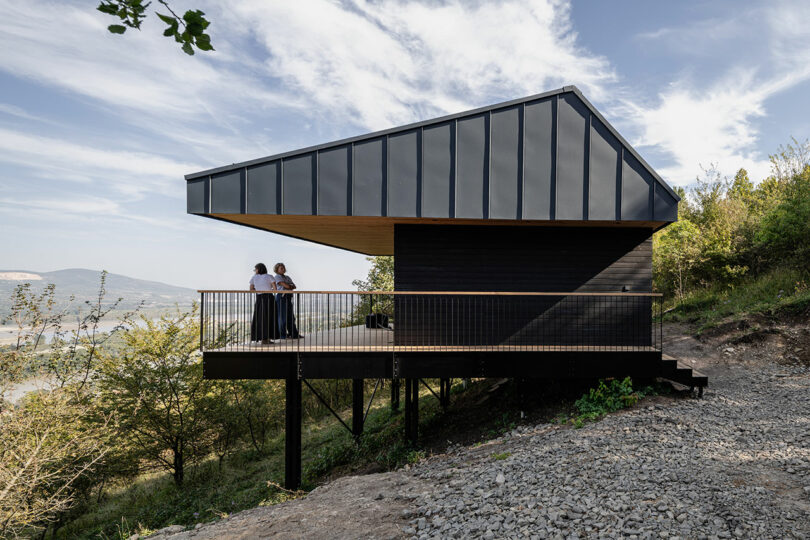
Equally compelling is the exterior finish. Charred using the ancient Japanese shou sugi ban method, the deep black cladding not only protects the wood but also enhances the home’s silhouette against the wooded backdrop. This rich, tactile facade continues uninterrupted beneath the home, unifying the design from top to bottom.
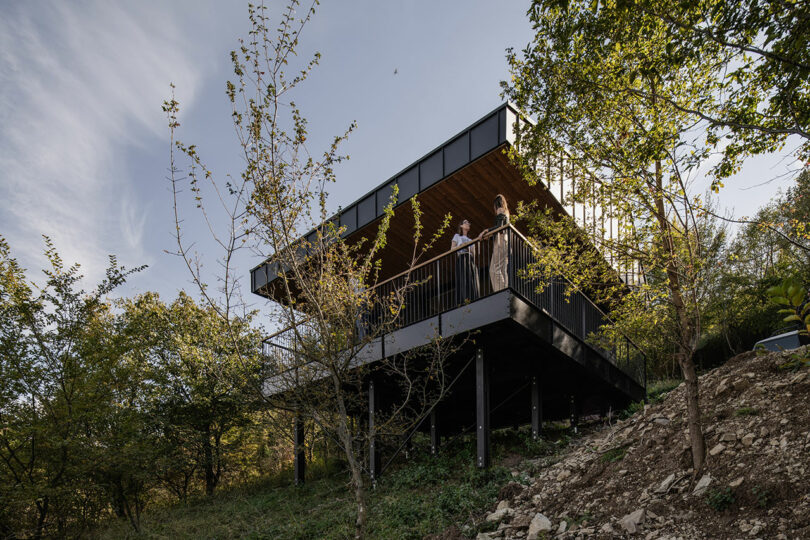
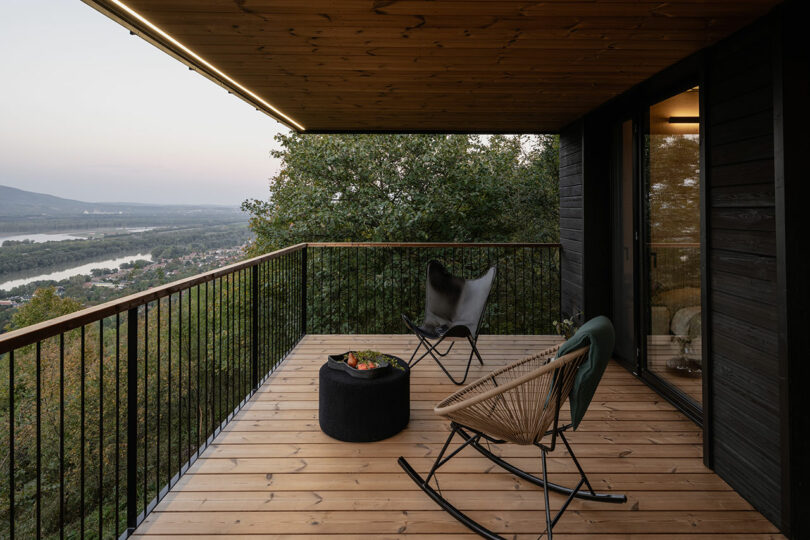
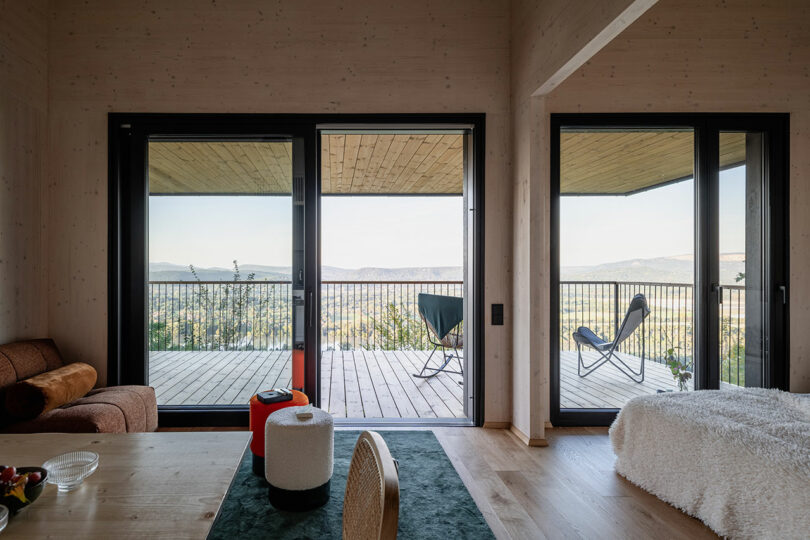
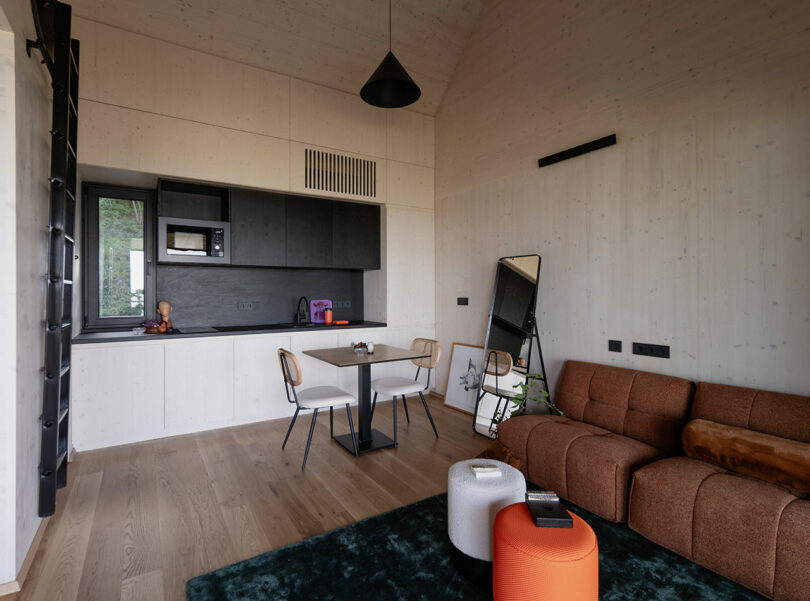
Inside, the modest 334-square-foot interior is a lesson in spatial efficiency. Cleverly arranged to accommodate a family of four, it offers all the essentials of modern living: a sitting area, compact kitchen, dining space, and a cozy sleeping nook, all beneath a vaulted ceiling. The interior design maintains a restrained palette, letting texture, material, and view be the standout features.
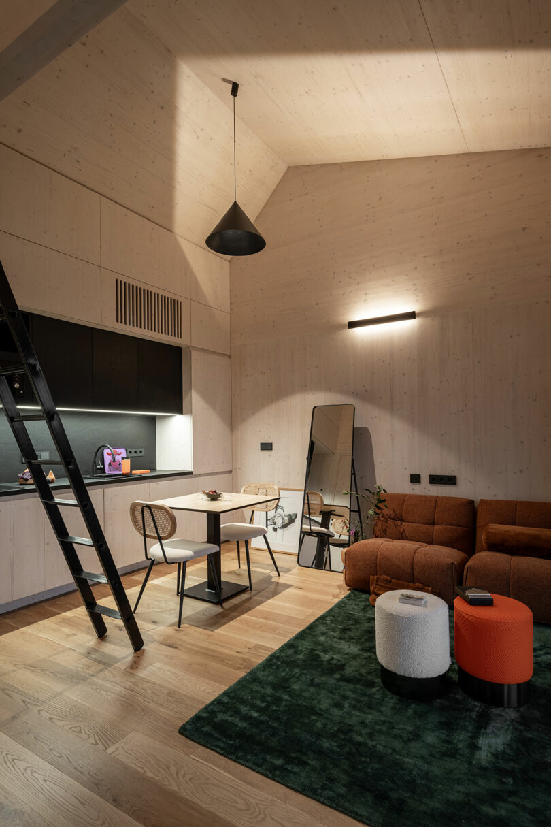
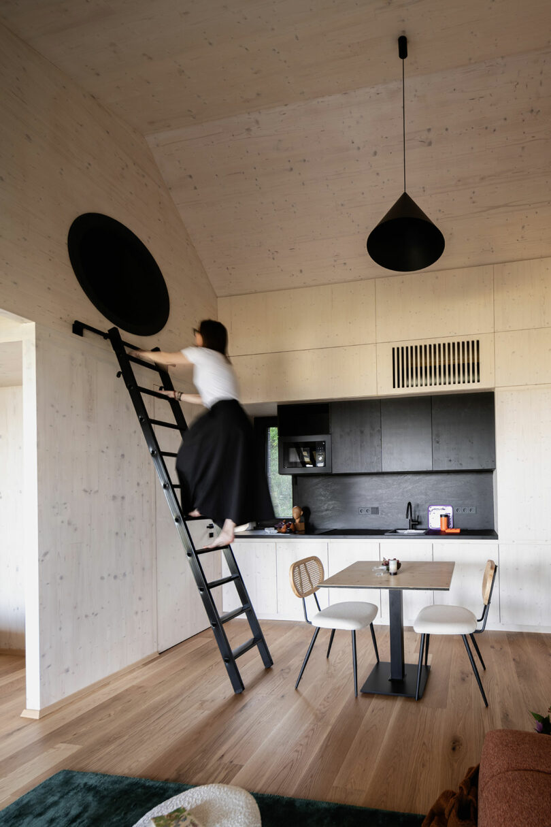
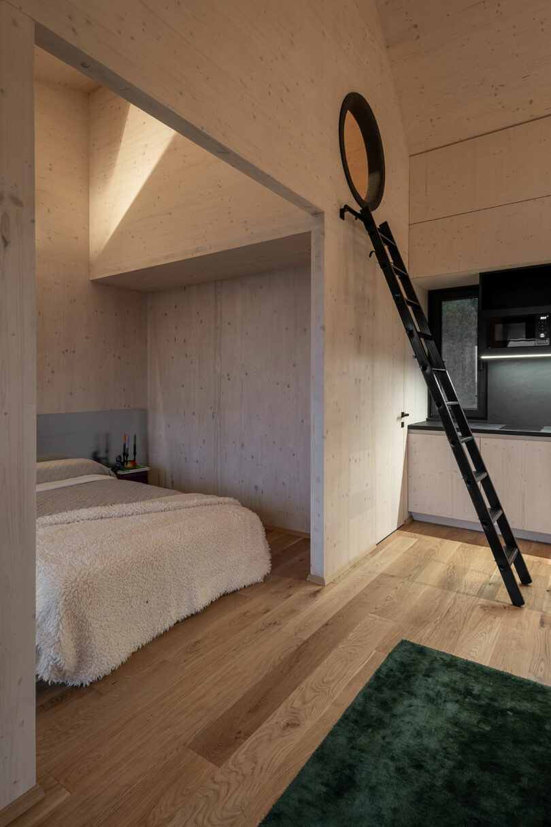

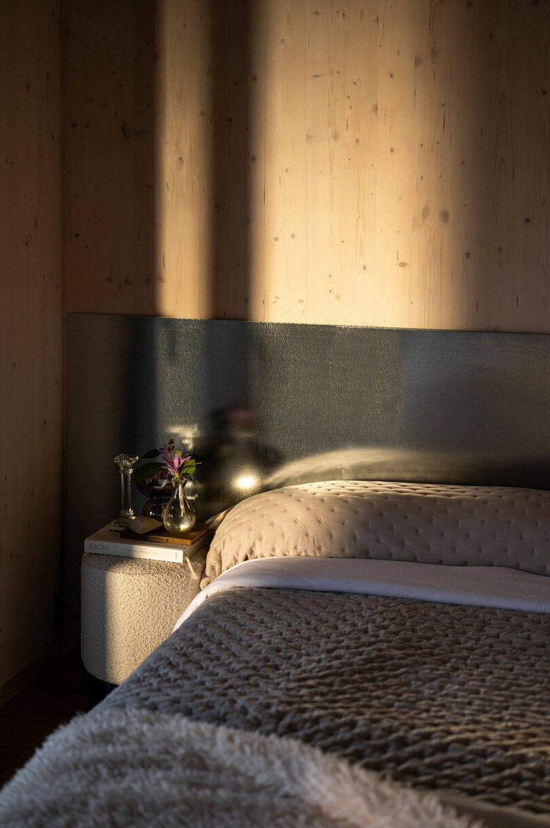
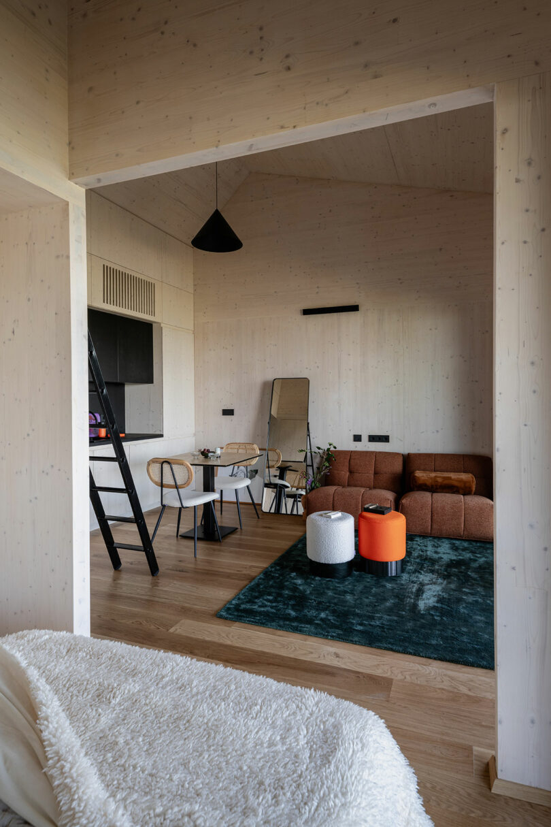
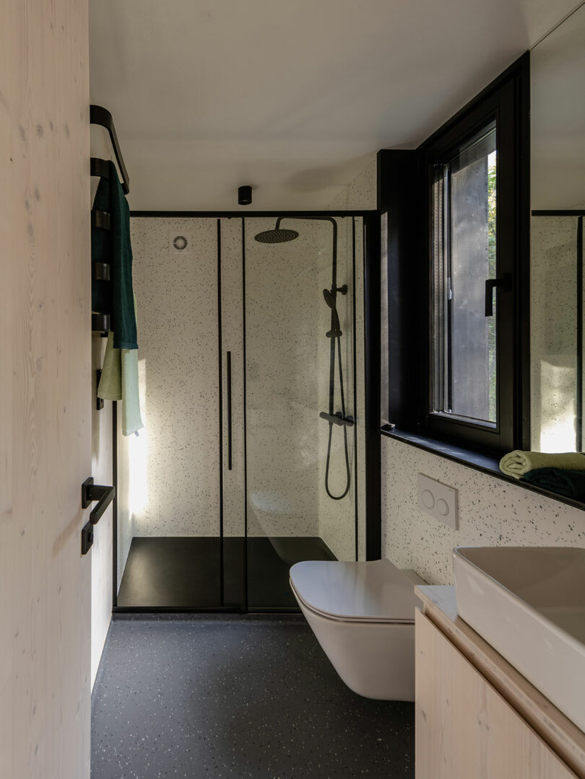
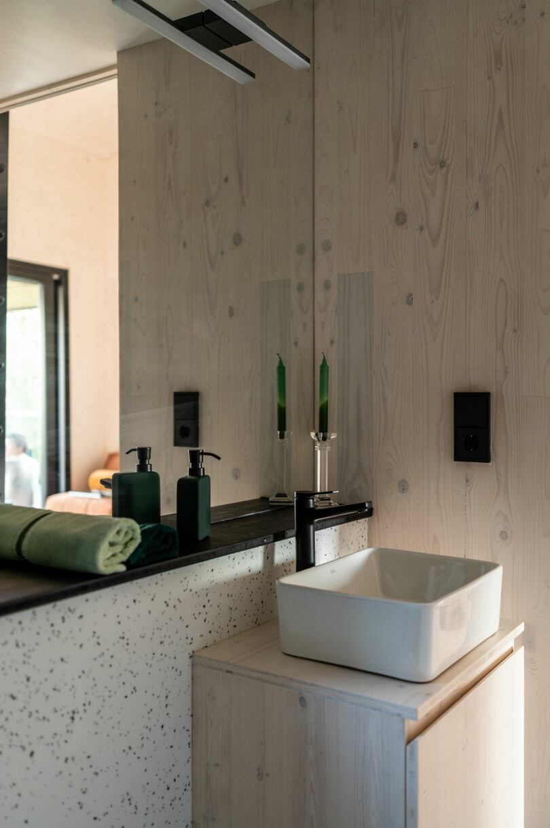
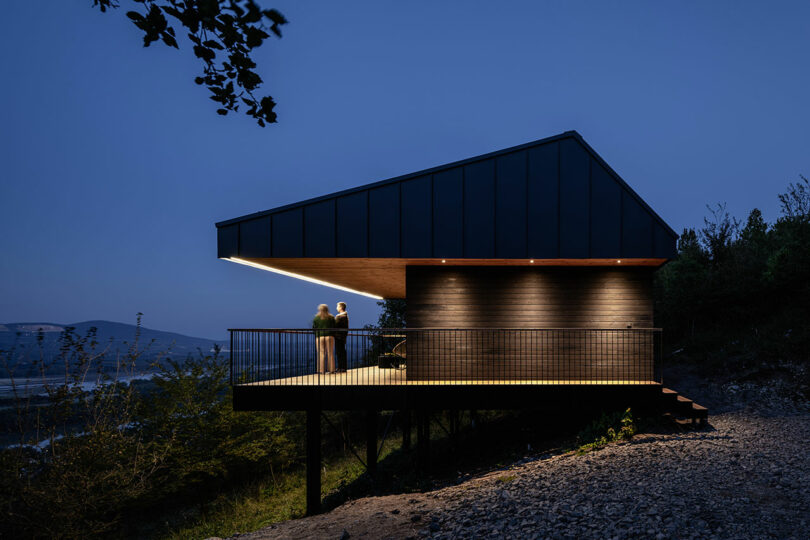
For more information on Console House, visit hellowood.eu.
Photography and Video by György Palkó.

