Tucked behind an old tree in the heart of Gurugram, India, the Maurpankhi residence is a seamless interplay of architecture and nature. Designed by House & Beyond, led by architect Pushpender Arora, the 3230-square-foot bungalow is a place for the family to unwind, reflect, and reconnect. Conceived as a sanctuary for a family immersed in the intensity of corporate life, Maurpankhi was envisioned from the beginning as an emotional refuge. Rather than relying on ornate details or ostentatious luxury, the home finds its essence in openness, warmth, and a quiet dialogue with the outdoors.
From the moment one steps inside, it’s evident that natural elements are the guiding force. An age-old tree marks the entrance – not simply preserved but celebrated, embraced by a curved zinc wall that both protects and frames it. This weathering metal facade will mature over time, developing a patina that reflects the ever-evolving story of the home and the family there. ”We chose zinc for its robust nature, timeless aesthetic, and unique weathering process – it galvanizes beautifully, much like the memories this home will hold,” Arora shares.
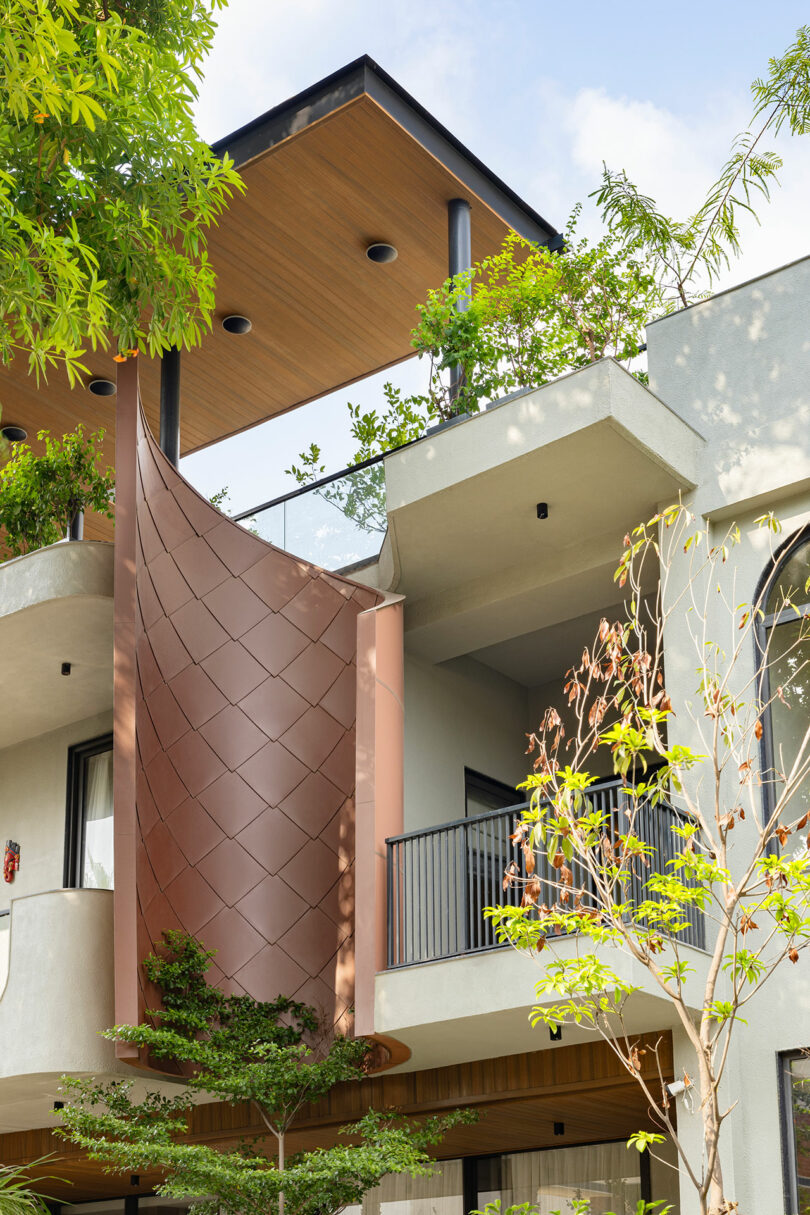
The design weaves courtyards into the overall layout, allowing daylight and breezes to fill the interiors. These open-air pockets bring greenery indoors and become an active part of the family’s life, ushering in calm and offering views that change with the seasons.
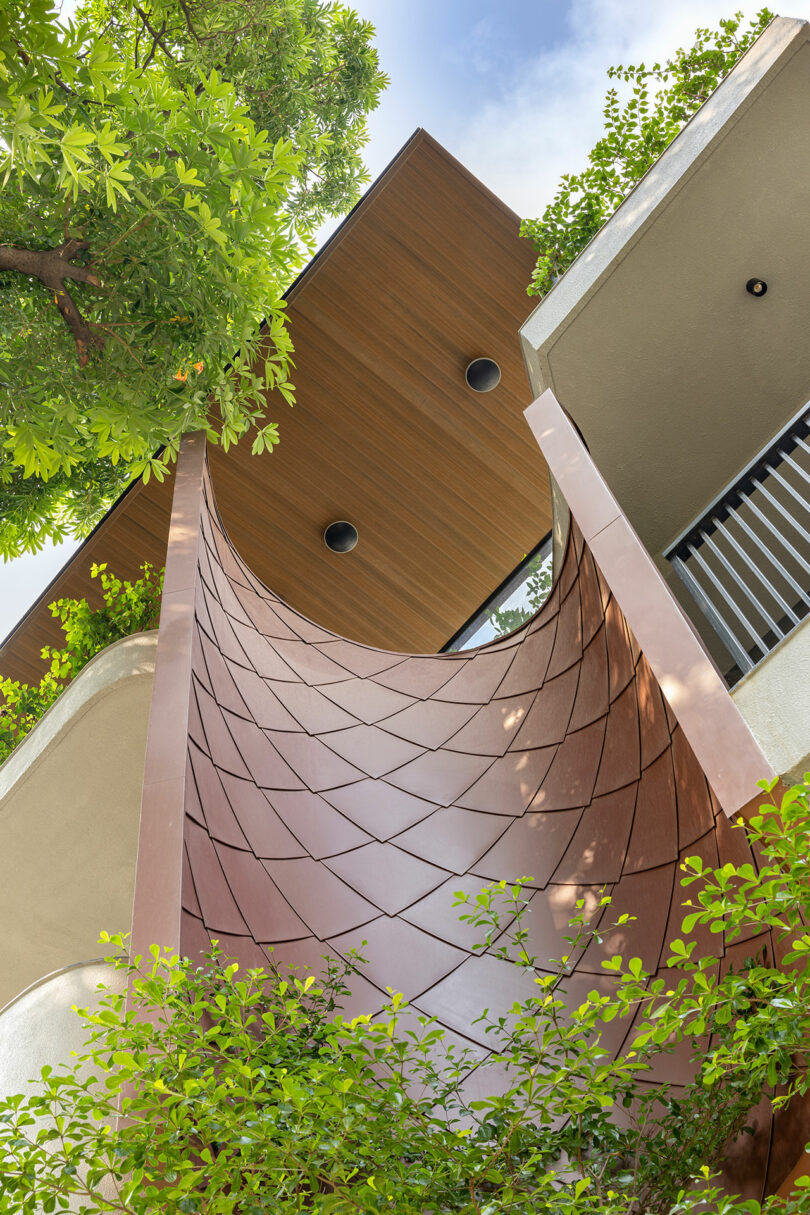
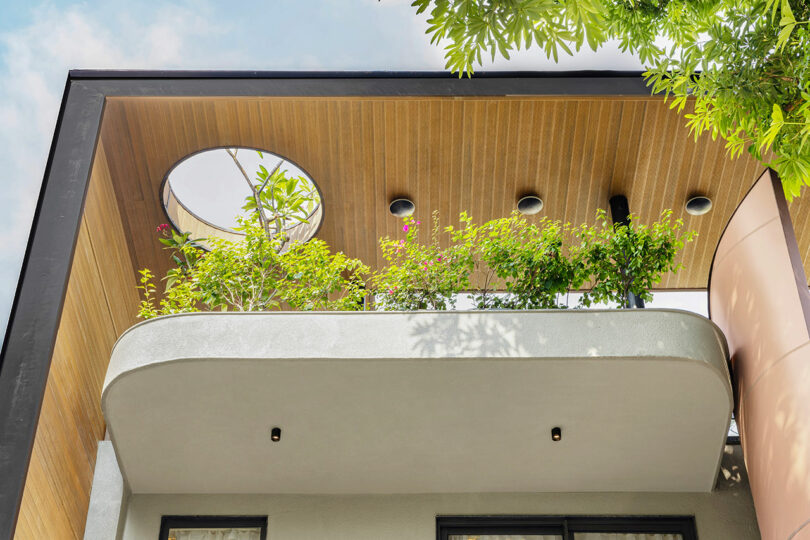
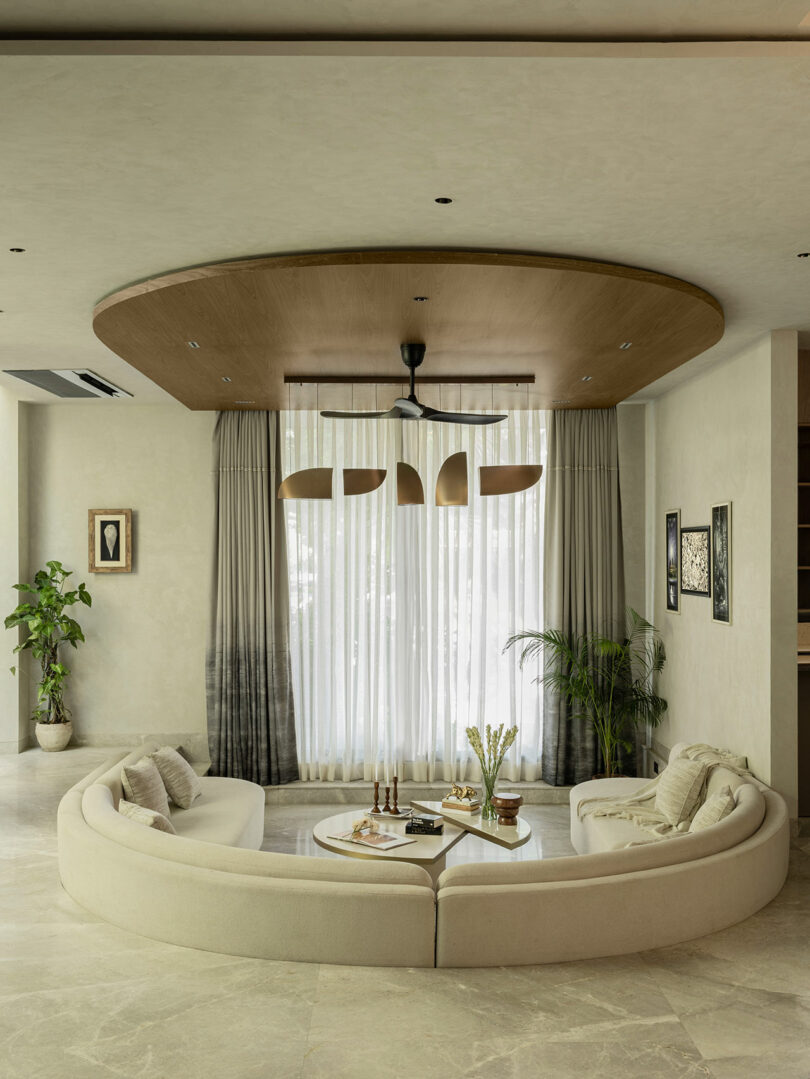
The home’s ground level offers an organic flow between social and private spaces. The absence of rigid walls between living, dining, and kitchen areas fosters connectivity without sacrificing function. Strategically placed furniture shapes the spatial experience, allowing sightlines to remain unbroken and the energy of the space to feel cohesive yet distinct. A sunken seating area with a U-shaped sofa offers a prime location in the main living space to connect with family and visitors while enjoying the views ahead.
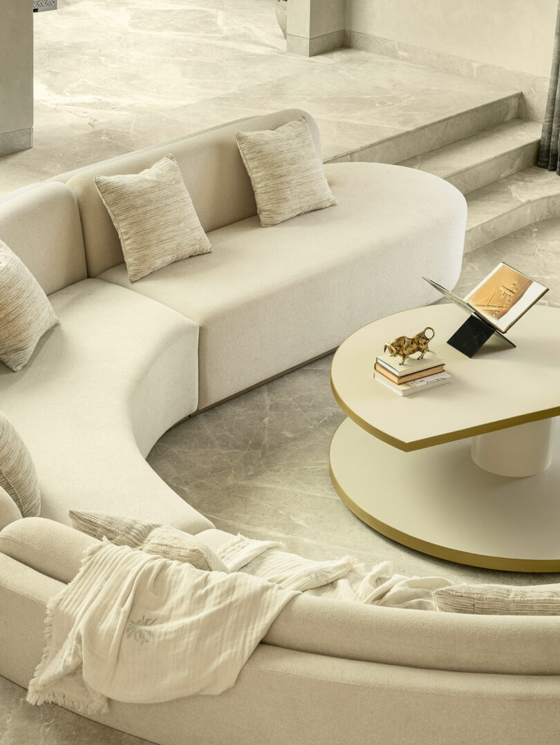
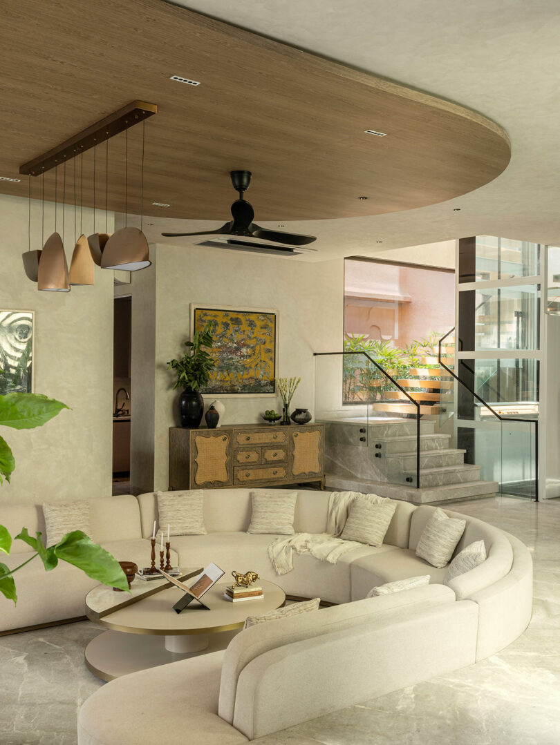
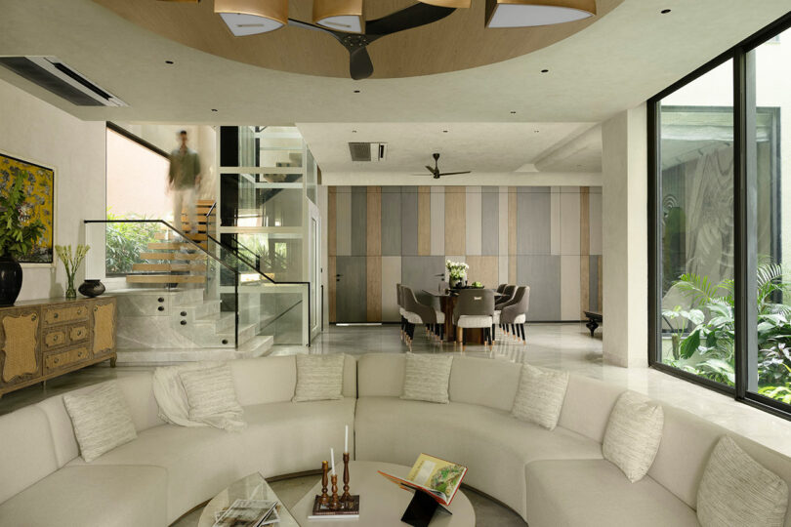
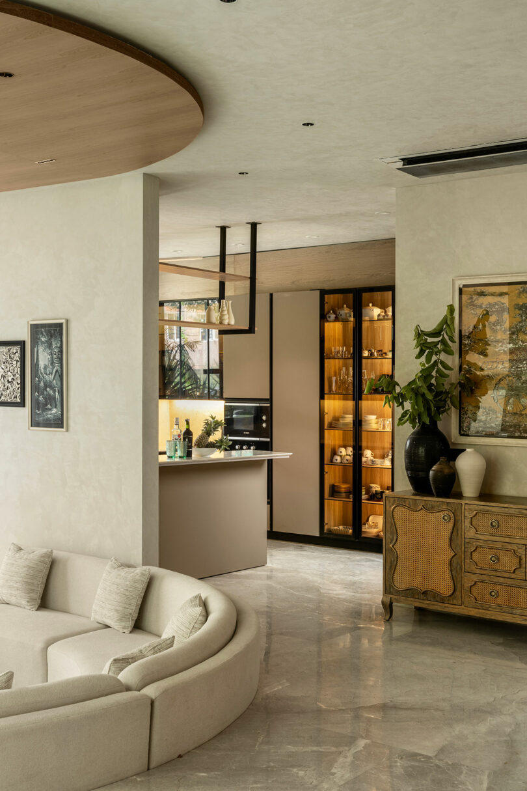
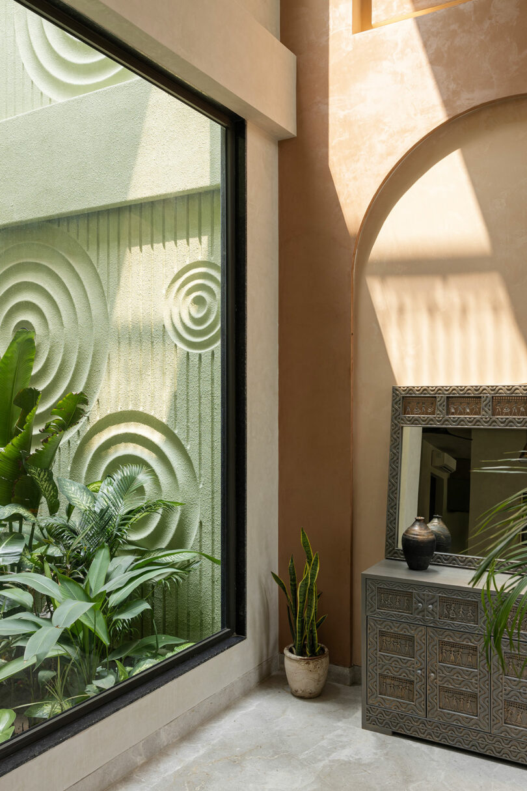
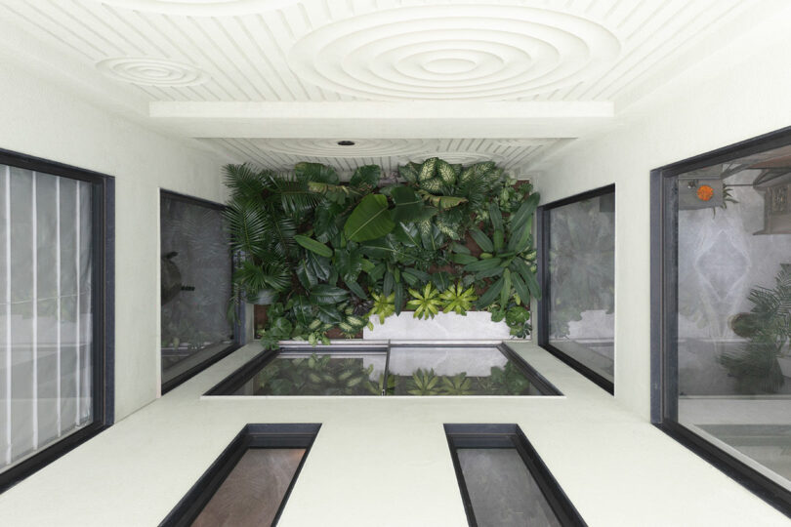
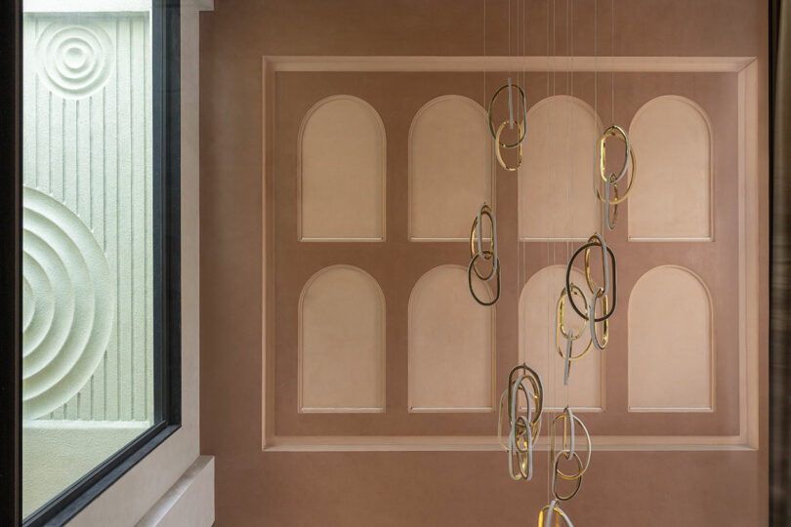
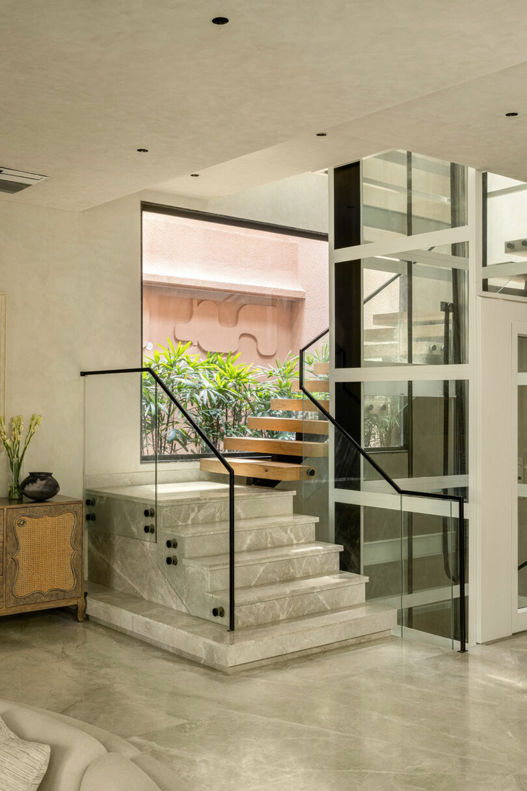
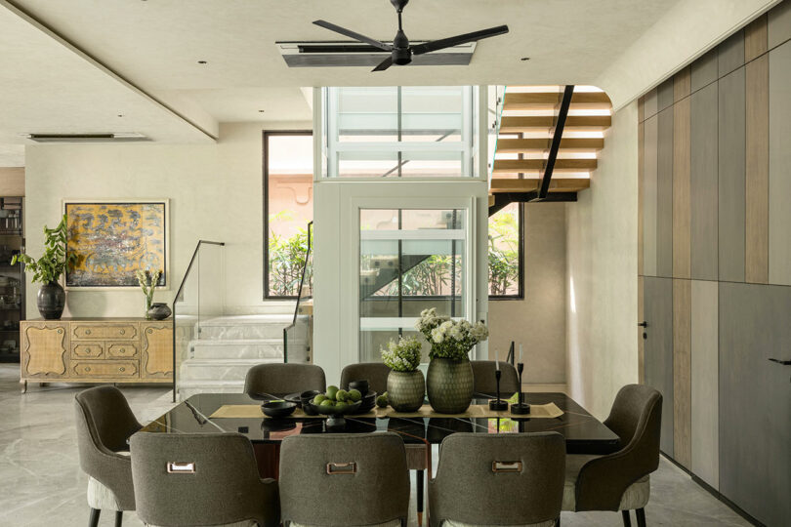
Descending into the basement reveals one of the home’s most surprising elements – a column-free space filled with natural light from a sunken courtyard. This level houses a vibrant lounge, a bar, and a play zone, shifting the conventional notion of what a basement can be.
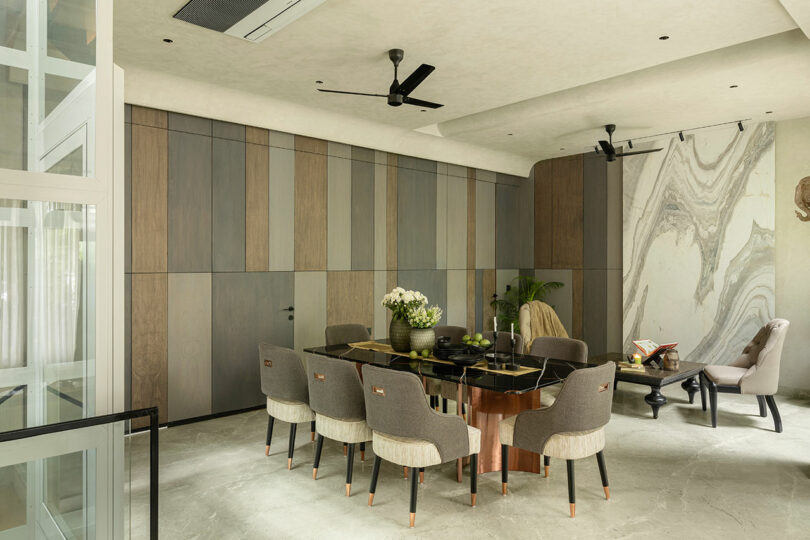
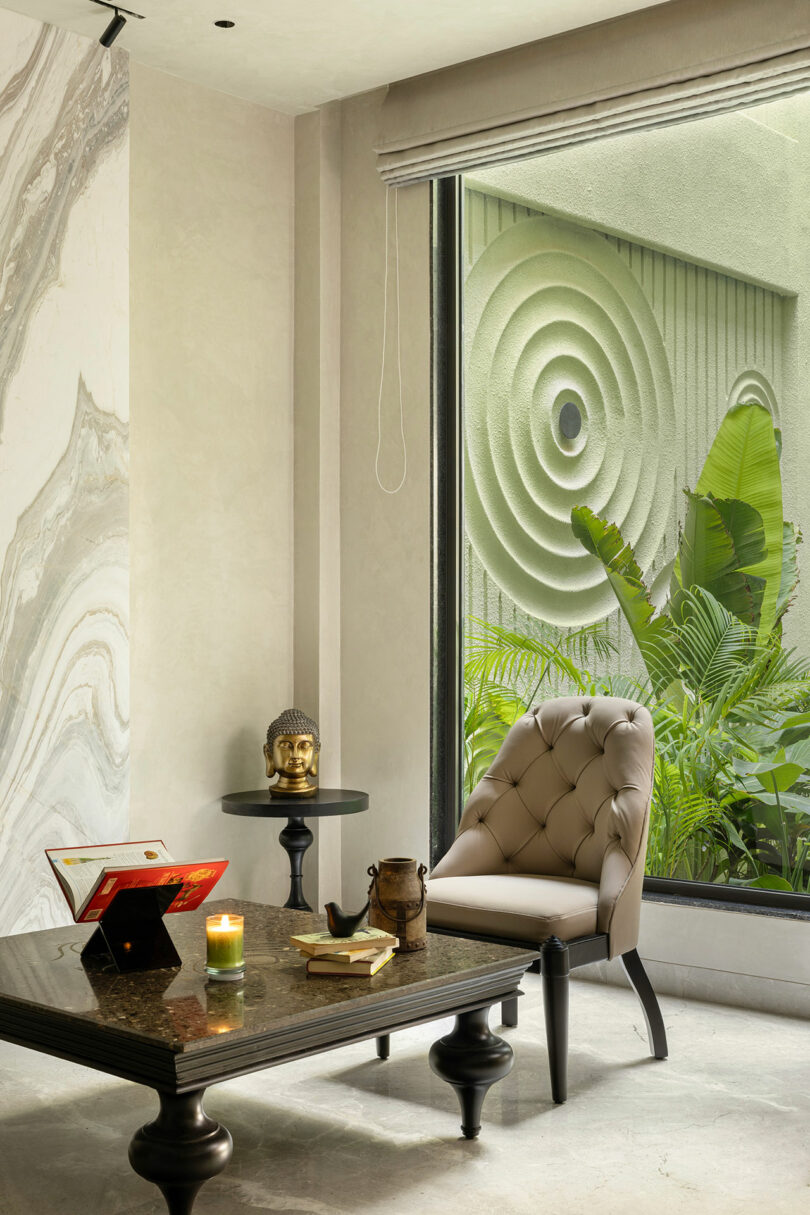
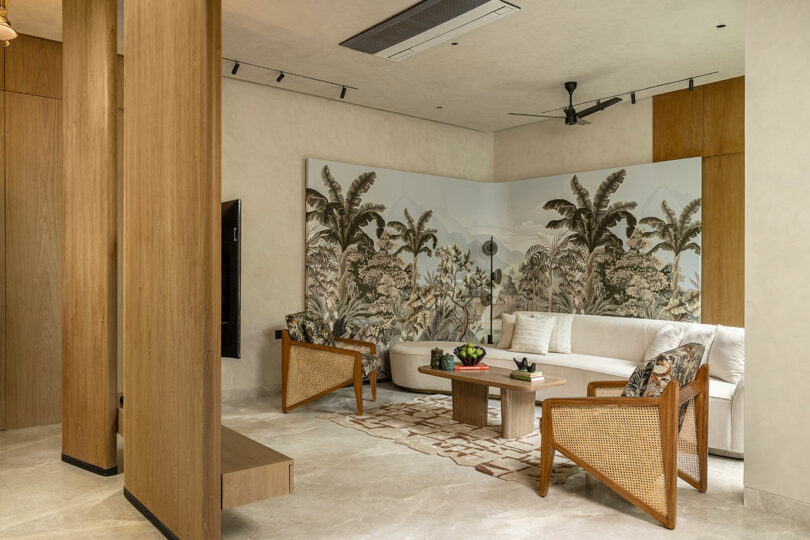
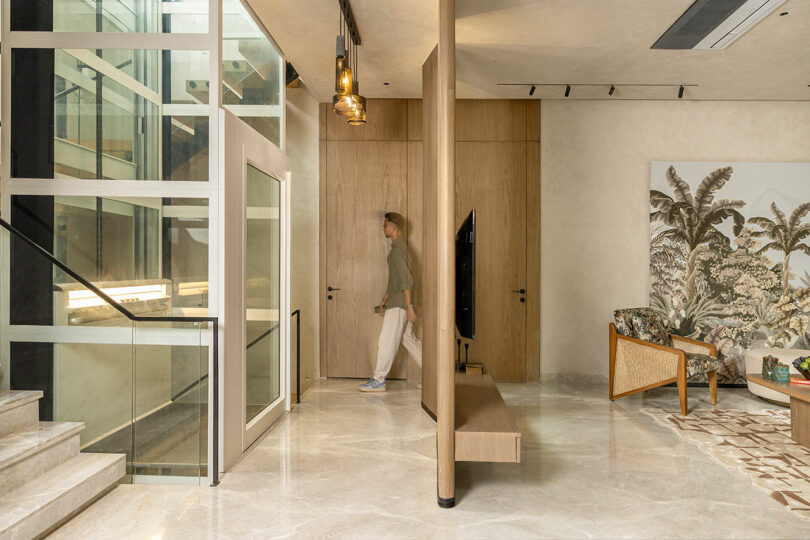
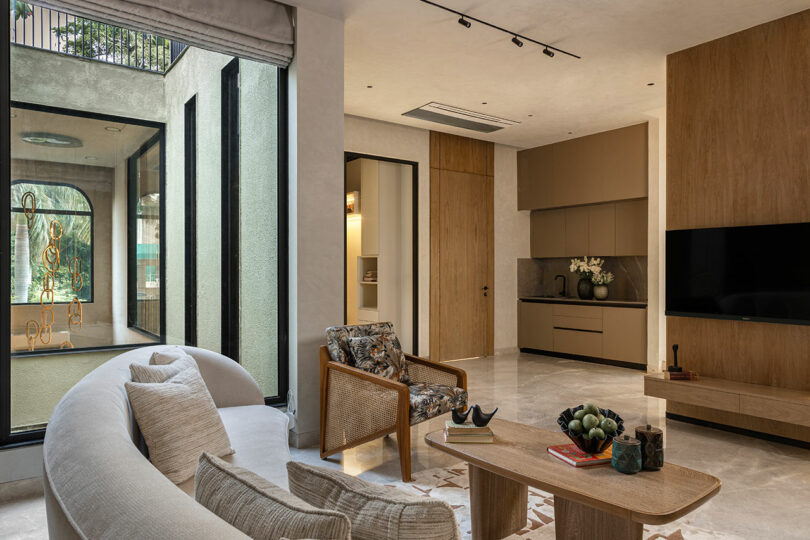
The upper level rooms were designed for each inhabitant. The primary suite is a tranquil hideaway; the daughter’s room expresses soft curves and pastel hues; while the son’s space merges function and solitude with a study nook that opens to the terrace. “This is where the family finds their quietest, most personal moments,” says Arora. “Each space is a true reflection of who they are.” A meditation room offers a quiet escape, while the terrace becomes a gathering point under the open sky – a platform for reflection and shared moments.
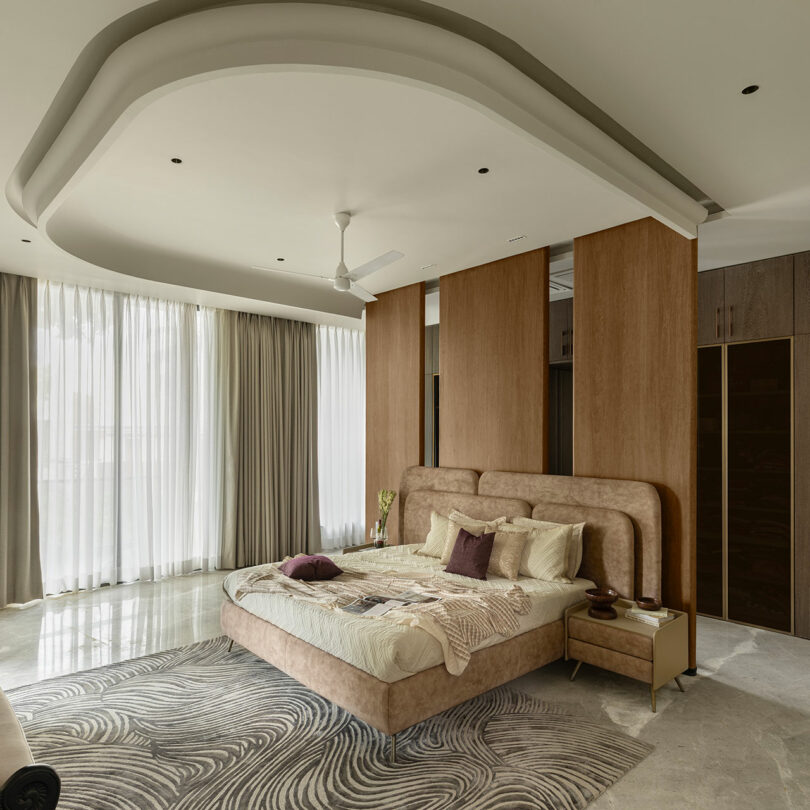
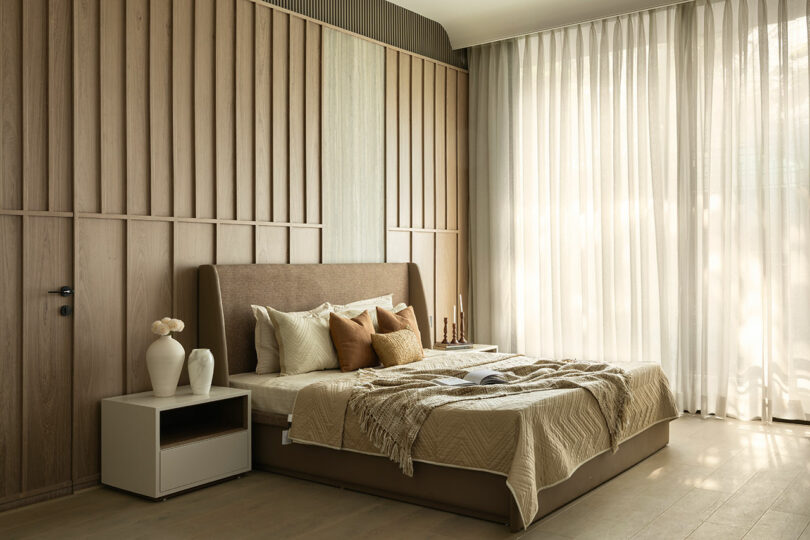
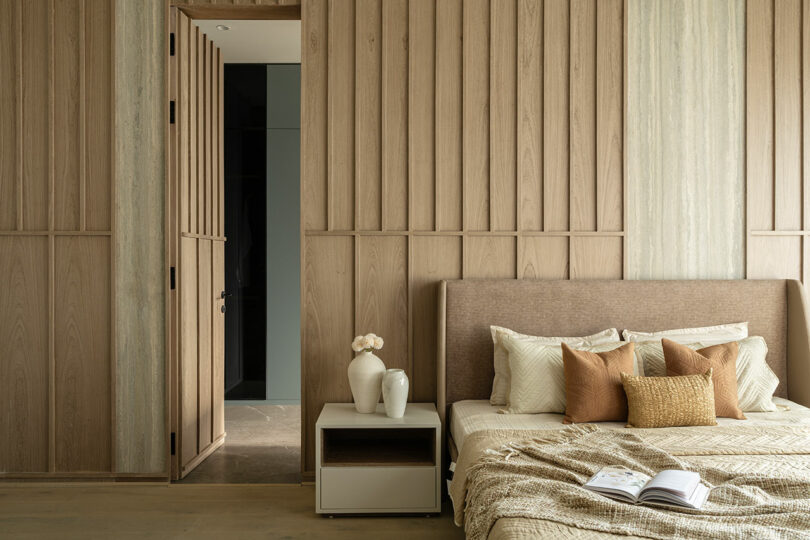
What distinguishes Maurpankhi further is its curated material palette. Walls finished with limewash exude a soft, tactile beauty, while the overall color scheme leans into neutral, earthy tones that soothe the senses. The use of natural and time-responsive materials is deliberate, reinforcing the idea that the house isn’t static – it transforms with the people inside.
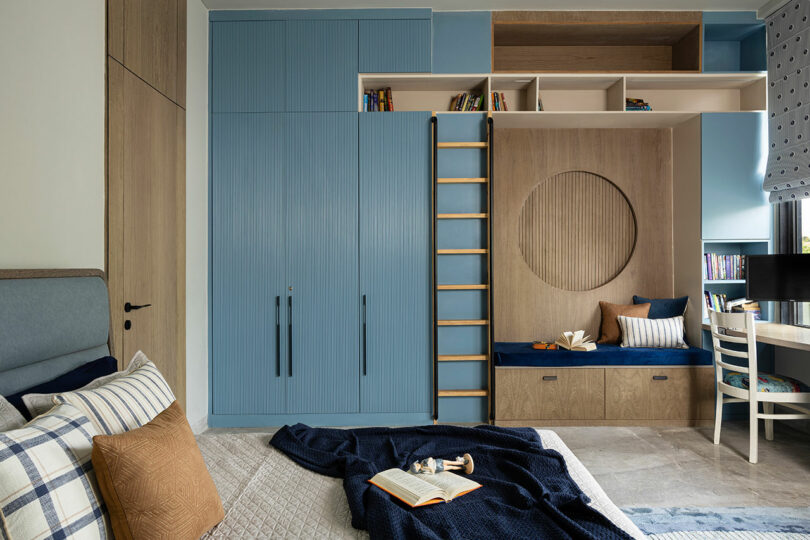
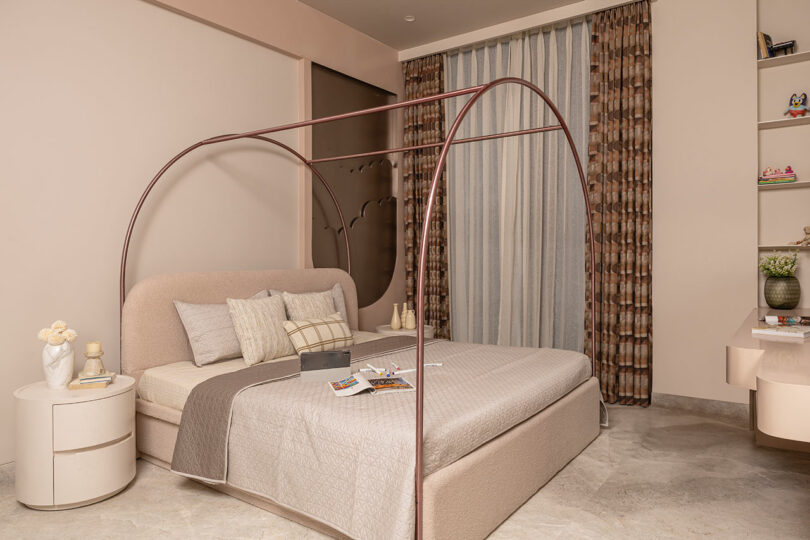
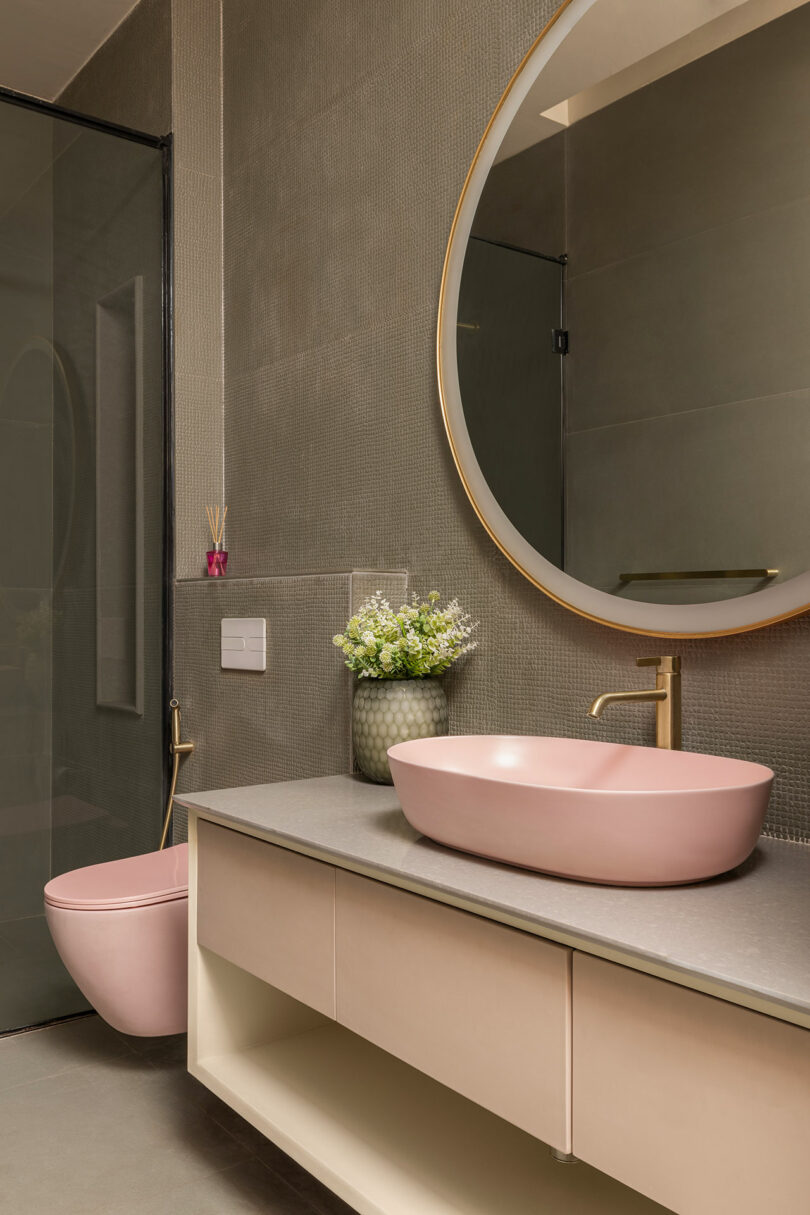
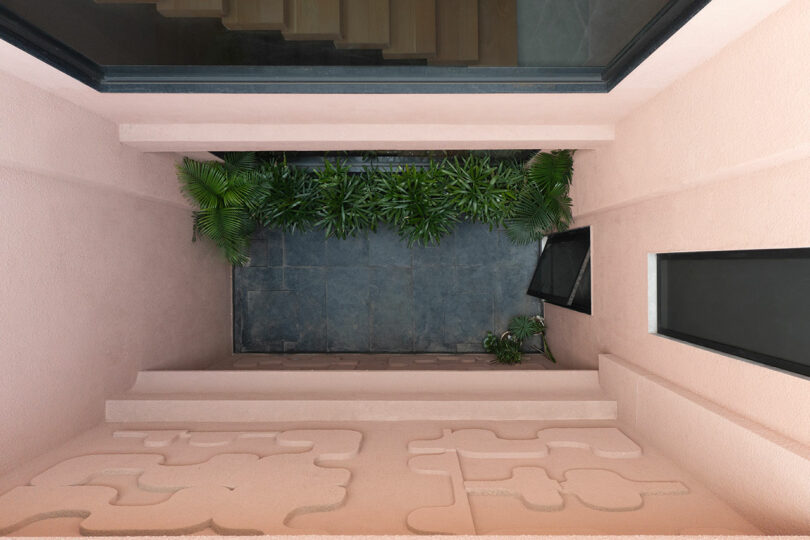
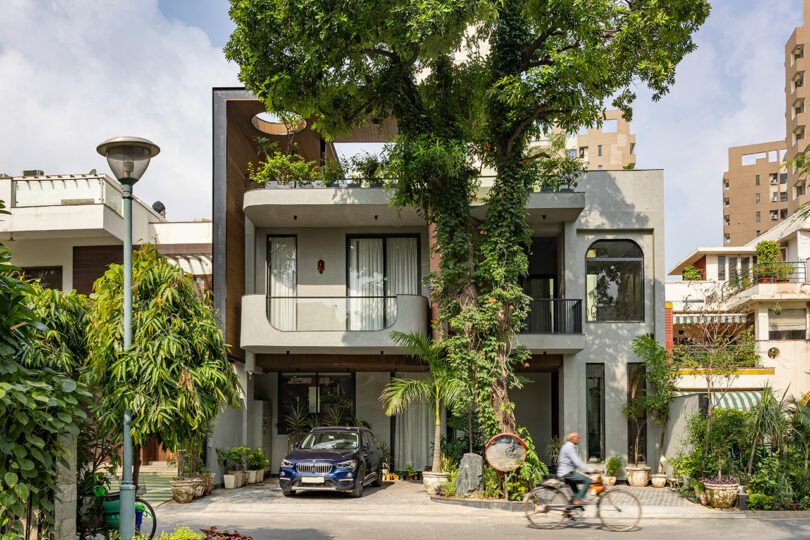
For more information on House & Beyond, visit houseandbeyond.co.in or on Instagram.
Photography by TakeIn Studios.

