Walking down Charleston, South Carolina’s storied King Street, passersby will notice a new building; one reflective of the ironwork facades long in place here but also more modern buildings. Wholly imagined by multivalent New York firm Morris Adjmi Architects in partnership with Philadelphia-based hospitality developer Method Co., the recently opened The Nickel Hotel coheres the best of past and present.
“The Nickel Hotel is located in the Cannonborough neighborhood, which is filled with great restaurants, cool coffee shops and independent stores,” said Randall Cook, Method Co. CEO. “It’s exciting to be in the center of this area with so many creatives and young people – both locals and visitors alike.”
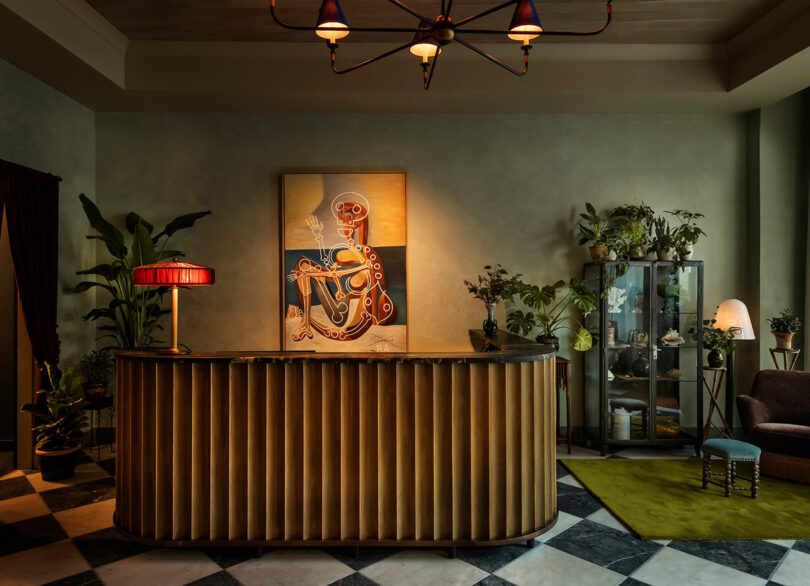
Incorporating the aforementioned ironwork in near exact replication of the ornamental flourishes adorning nearby buildings, the hotel’s street-facing exterior is also defined by recessed paneling and arched windows. What might not be apparent at first glance is that the site-responsive compound curve reliefs is in fact precast concrete and an innovative glass-fiber variant at that. A marble mosaic sign denotes the five-story, 50-key ’inn’s’ entrance.
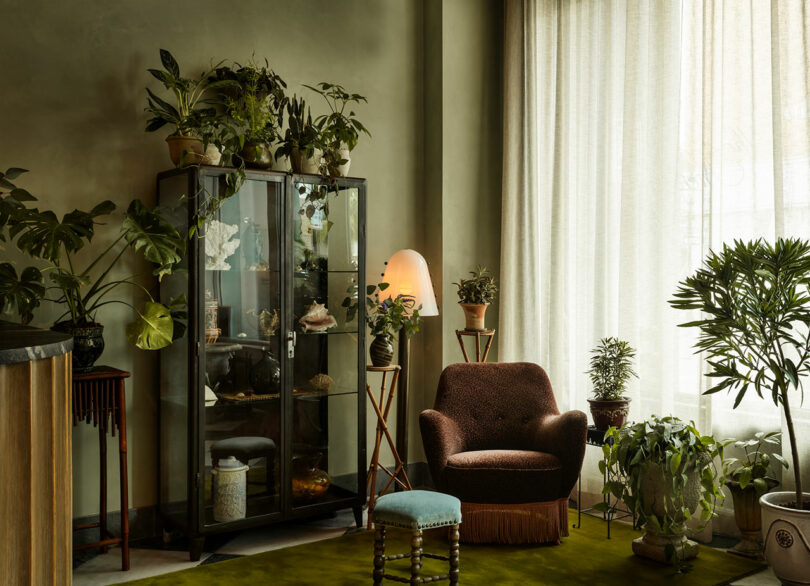
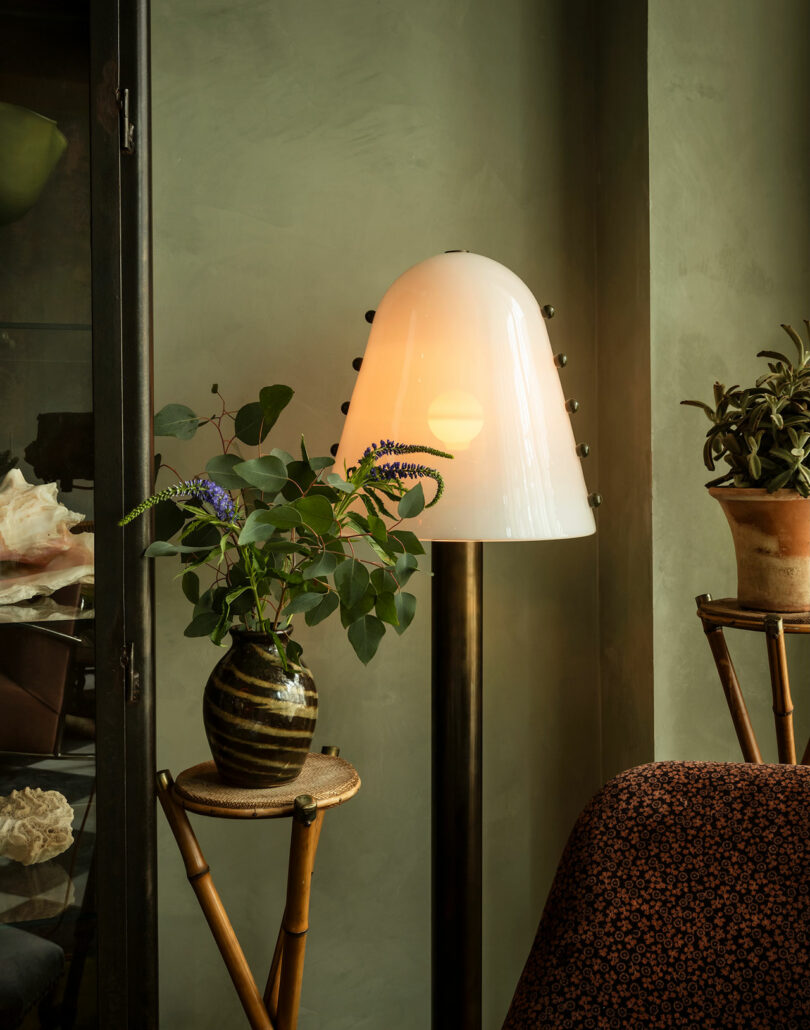
The deft interplay of old and new found outside carries through inside. In the well-proportioned lobby, a white checkerboard marble floor abuts soft sage green walls and an oak panel ceiling. Carefully selected vintage furnishings seamlessly blend into this seemingly well-worn yet well maintained setting. Intricate millwork, scalloped detailing, and subtle archways extending into adjoining elevator bays, portals, and niches.
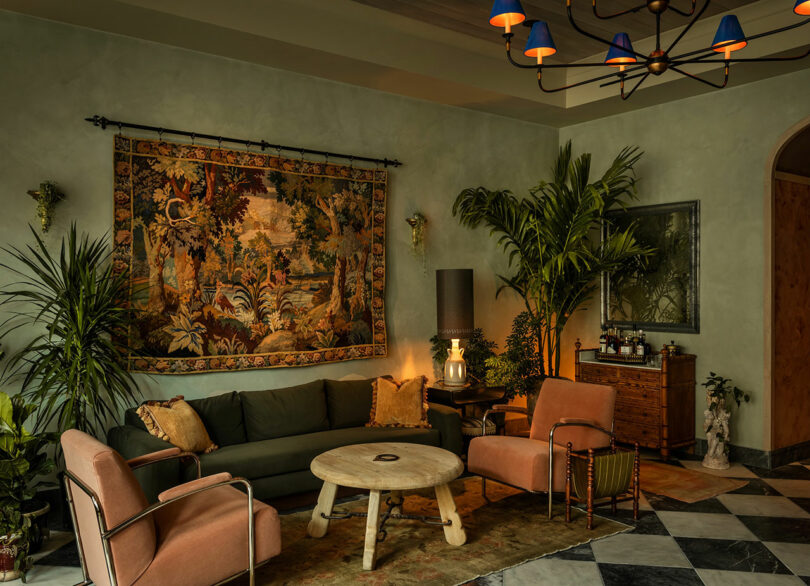
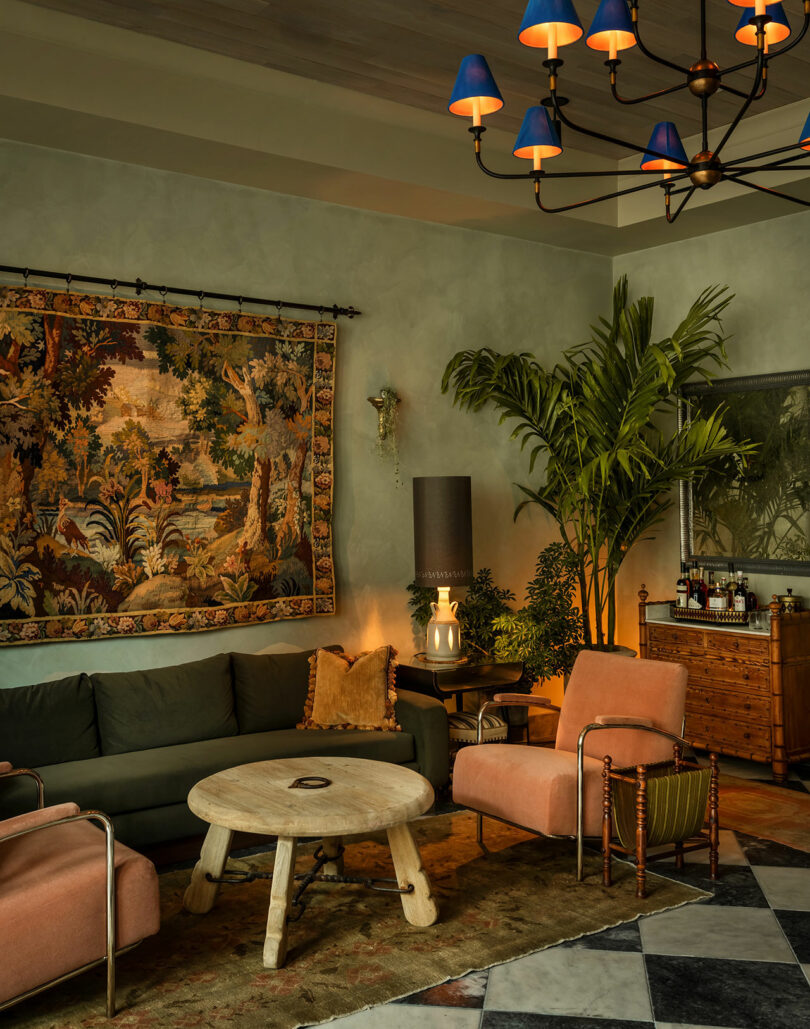
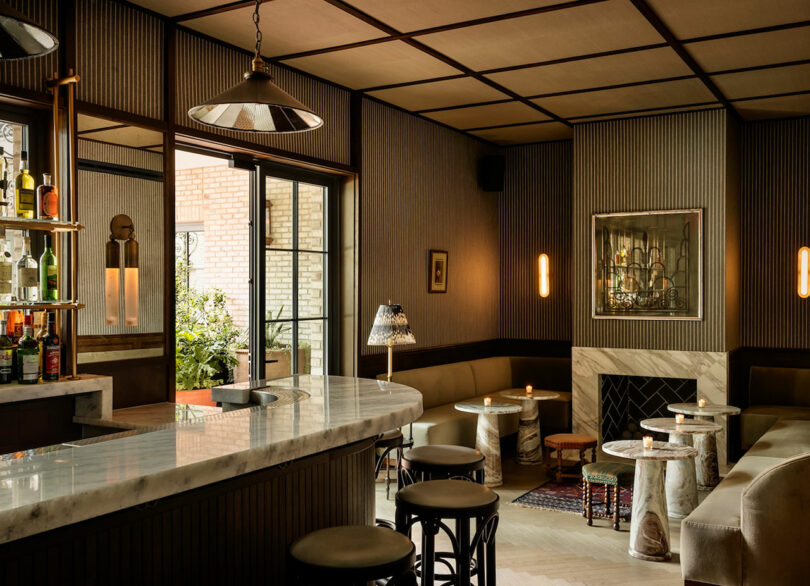
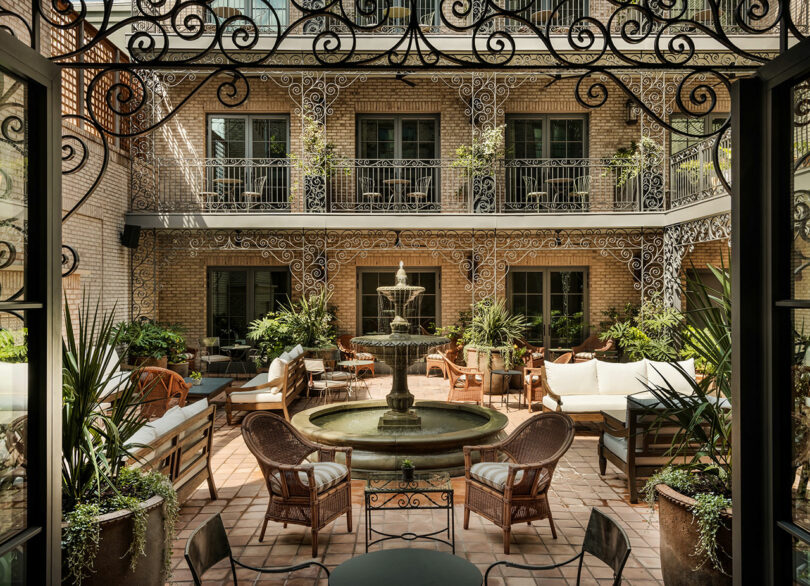
A traditionally inspired courtyard – cutting through the second upward – serves as The Nickel’s central living room, reserved to hotel guests. Enveloped in multiple levels of white-washed gray brick and columns of wrought-iron balconies, the semi-outdoor space is also lushly outfitted with abundant greenery. Various seating areas flank a two-tier fountain and fireplace.
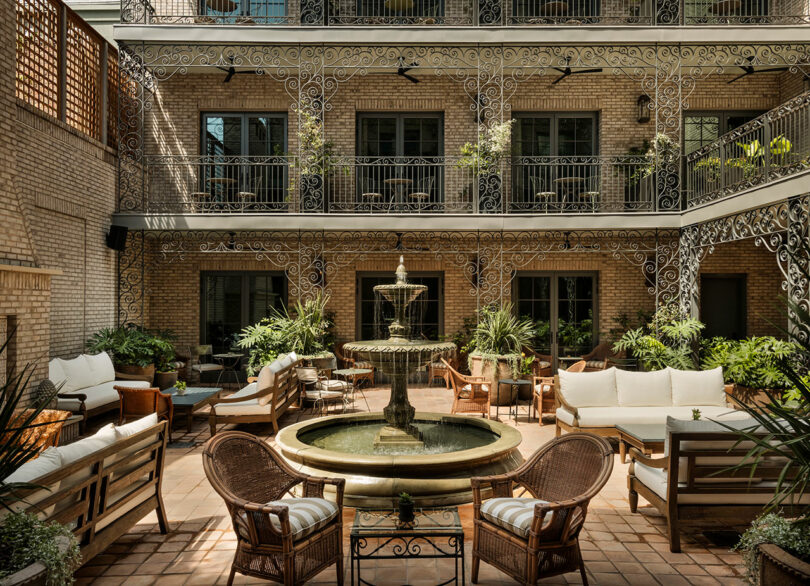
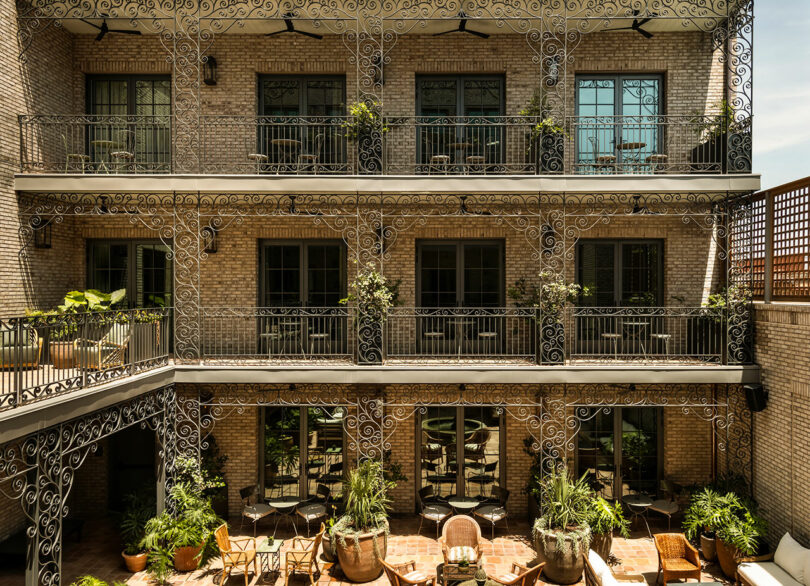
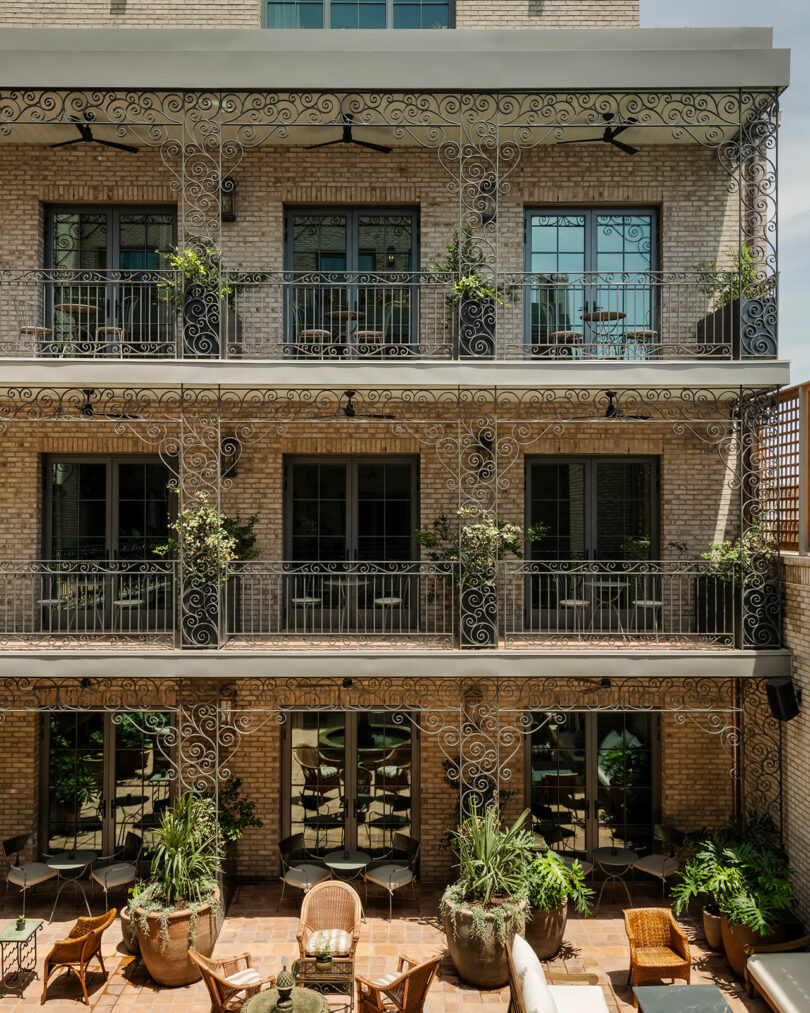
Open to the public, the fifth floor restaurant and bar echoes the lobby’s outfit with intimate archway-embedded lounges. Here, a scalloped ceiling and prevalent use of reclaimed oak imbues the space with timelines elegance. Light diffuses from antique fixtures and emits through oversized windows. The terracotta terrace off to one side has shaded seating – accentuated in classic fabric awnings and aged bronze Bevelo lanterns. An outdoor bar is clad in marble and hand painted tiles. The one inside is covered in traditional Moroccan Zellige tiles.
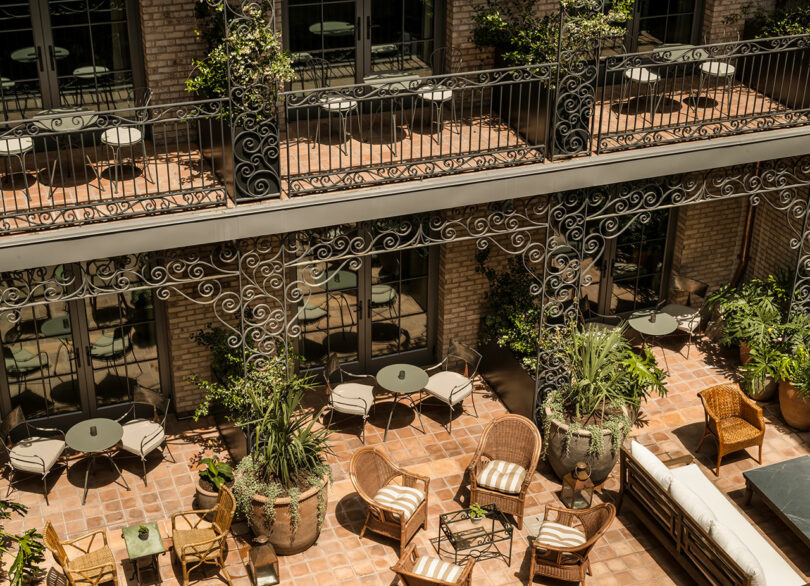
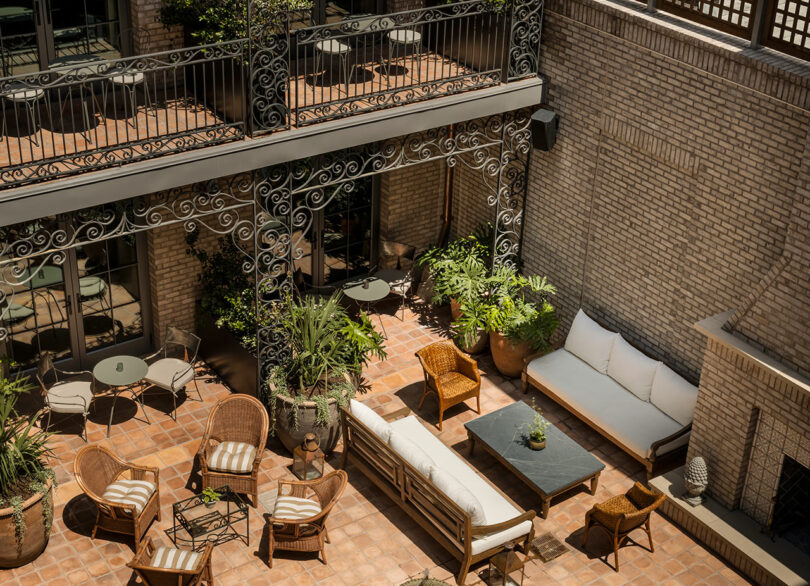
Other guest amenities include a second floor lounge. Though compact, the space is adorned in antique mirrors that afford a sense of expanded grandeur. Banquette seating – like that found in some of the other hospitality venues – drives home the hotel’s overall theme. A sisal grasscloth wallcoverings defines the third-level parlor and library; replete with a balcony overlooking the courtyard a level below.
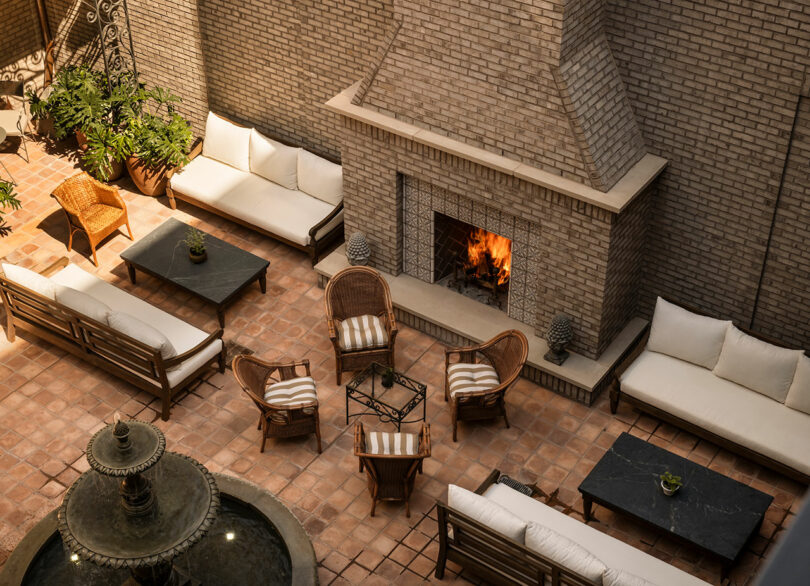
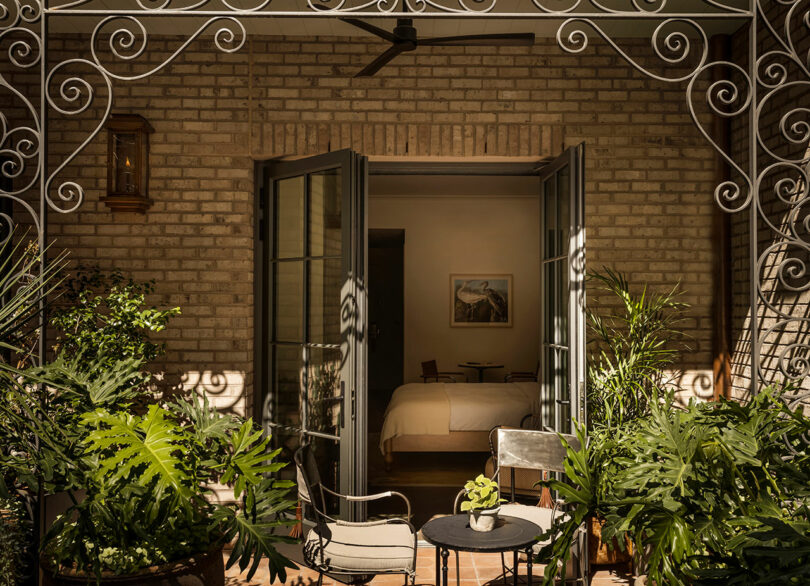
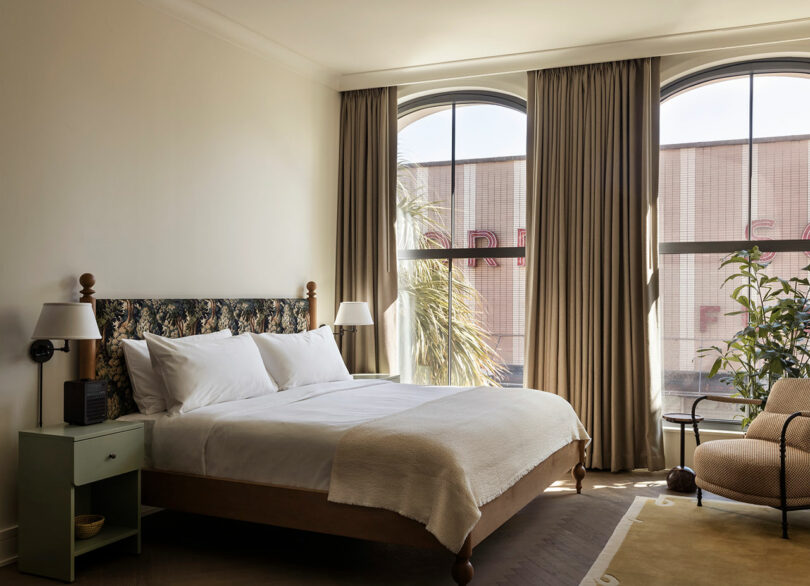
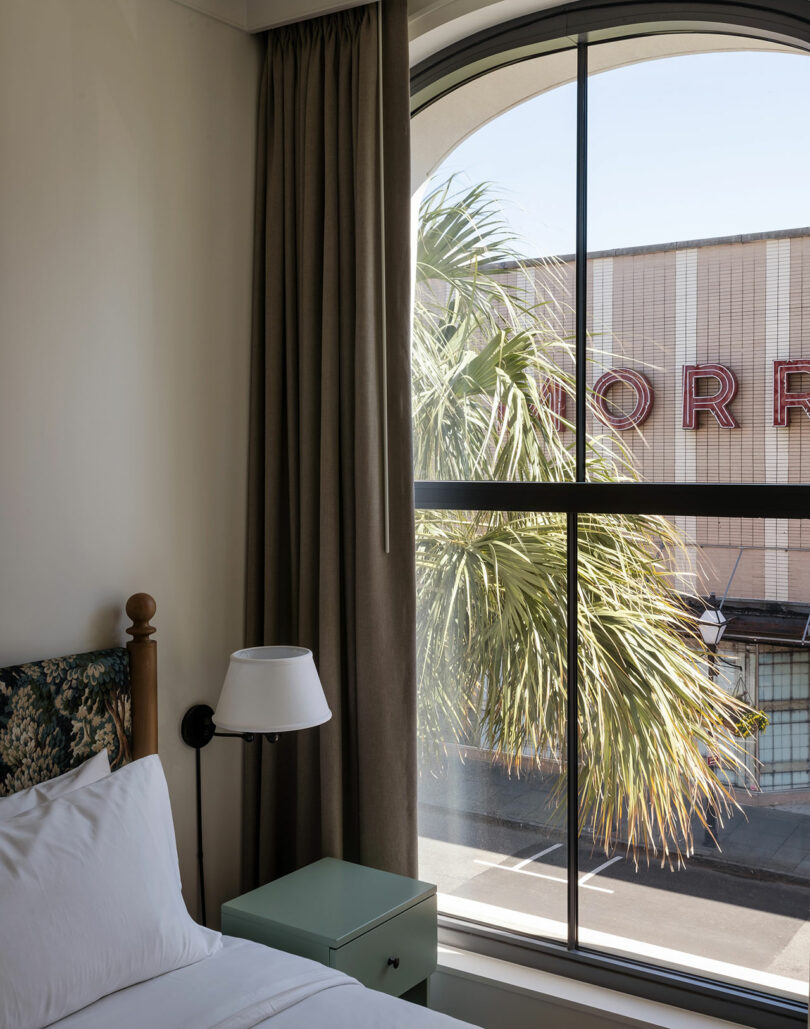
Guest rooms take on a domestic quality in both layout and finish. Each comes with a fully equipped kitchen, separate dining room, and lounge. Select accommodations come with dedicated balconies accessed through large French doors that also bring in ample amounts of natural light. Top floor penthouse suites offer even more square footage than the standard one bedrooms and studios. Throughout, herringbone oak flooring, elaborate crown molding, and bronze-trim cabinetry reflect Charleston’s European heritage. State-of-the-art appliances and integrated technology blend-in as if elements that have always been part of these environments.
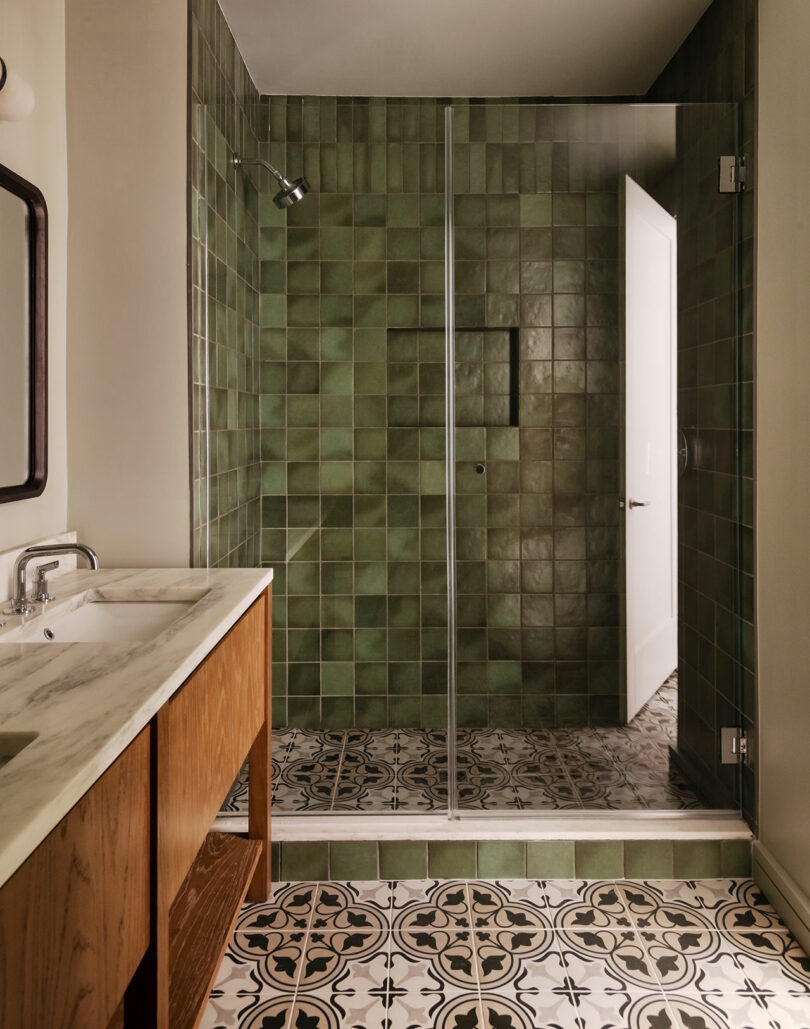
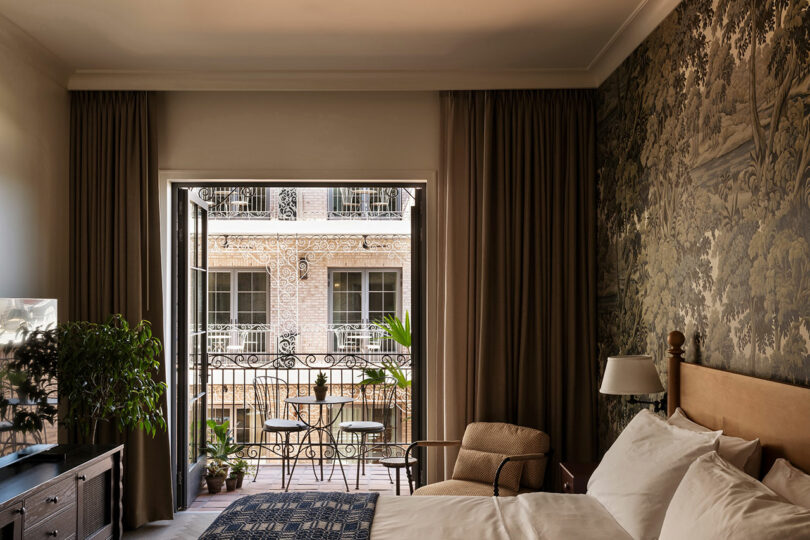
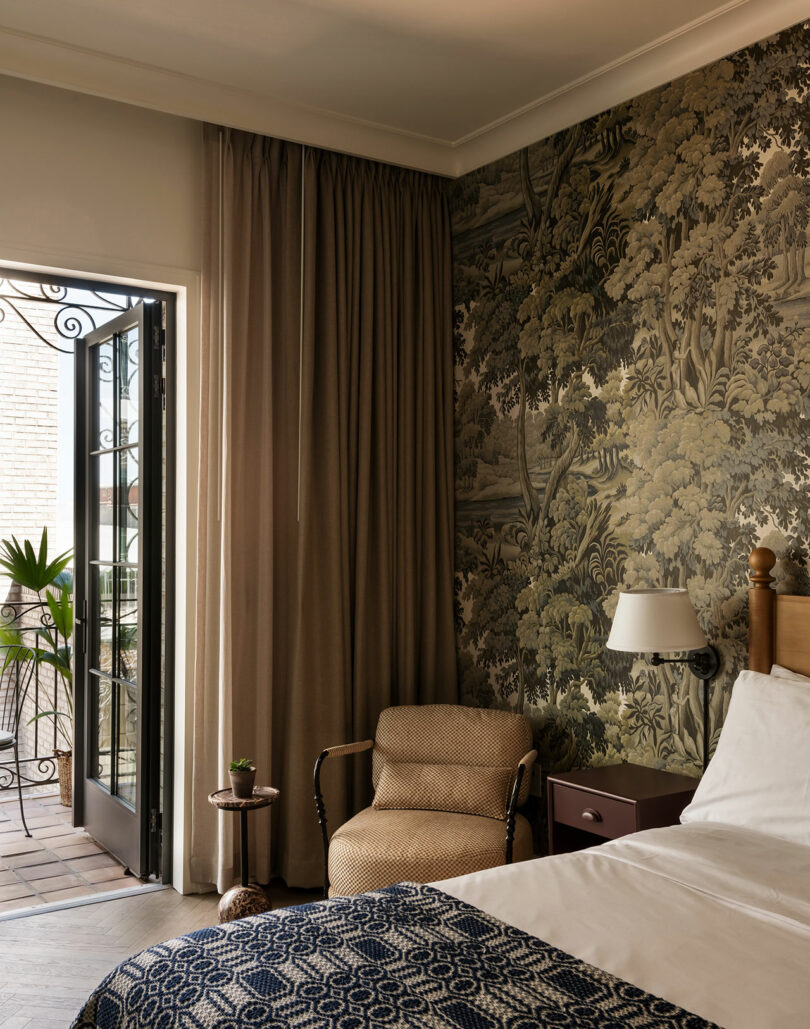
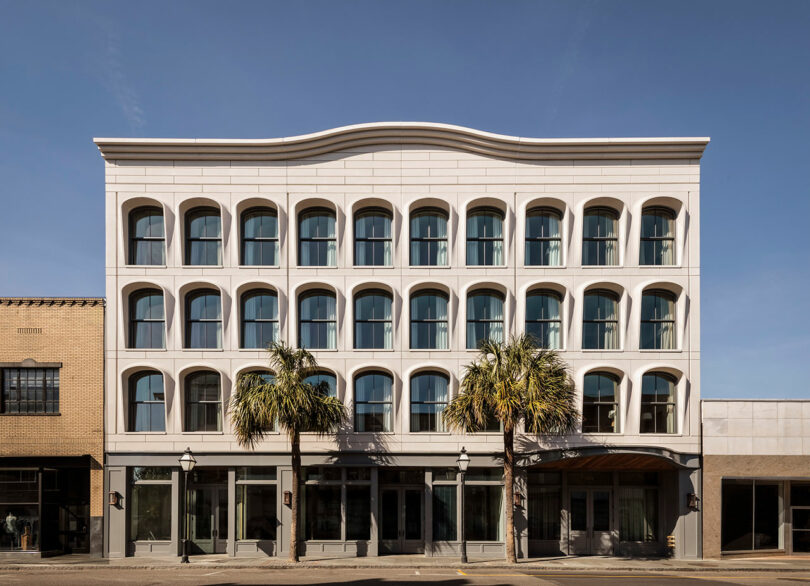
What: The Nickel Hotel
Where: Charleston, South Carolina
How much: Rooms starting at $460
Design draws: A newly-built hotel blending in features of the historical architecture in its surroundings. Conducive to contemporary needs, generously proportioned accommodations extend from cohesively outfitted guest and public amenity spaces.
Book it: The Nickel Hotel
Go virtually on vacation with more design destinations right here.
Photography by Matthew Williams.

