Interior Designer Sam Sacks began her career in journalism, eventually serving as editor for a shelter publication. She described interiors and interviewed the world’s top creatives, and poured over the countless images that made it into the magazine and the ones that didn’t with equal care. She reveled in using words and photographs to paint pictures of how people live.
When the market crashed in 2008, and print magazines were among the hardest hit, Sacks decided it was time to pivot and approach this familiar arena from a new angle. “I’d written about every detail of every room for a decade, researched the history of textiles, and studied a wealth of architecture” she says. “All of a sudden I realized I’d had the most spectacular education an untrained designer could ask for.”
Sam Sacks \\\ Photo: Lauren Miller
As founder and principal of her eponymous firm based in Toronto, Canada, Sacks’ role as a designer feels natural, and whether on a page or in a room, she has always been decorating. Ever the storyteller, she now creates memorable scenes in spaces. Sacks begins by learning about who her clients are, and then delights in reflecting individuals back to themselves in montages of wallpaper, millwork, or rugs.
A mother of three, when Sacks is not in the studio you can find her playing tennis or walking her Newfoundland dog. Yet she never switches off work mode completely, and often takes screenshots of the things that catch her eye and then texts them to herself for review later.
Sacks also loves to travel, and is fascinated by the riads of Morocco. “The intricate tilework is unlike anything I have ever seen,” she notes. “It’s the ultimate more-is-more of a deep pattern layered on top of a deep pattern. There is a burst of joy in the use of color, and the overriding message seems to be that you really can’t mess this up, so go for it!”
Today, Sam Sacks joins us for Friday Five!
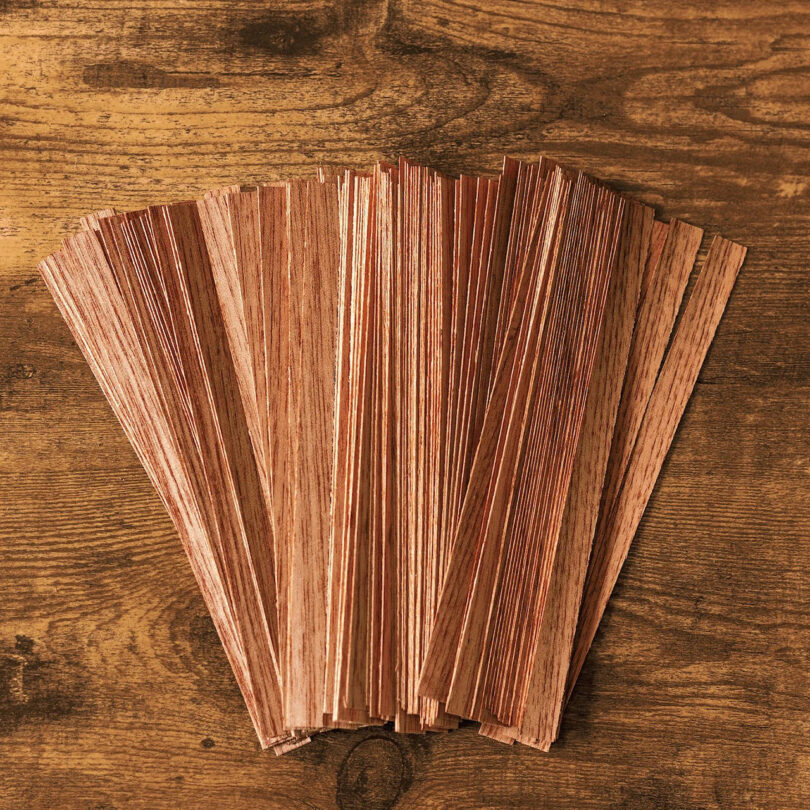
Photo: Courtesy of Sam Sacks Design
1. The Smell of Spanish Cedar
It is fresh and woodsy with a side of nostalgia. I love opening up an old cabinet anywhere in the world, to find out that it is made of Spanish cedar when that scent hits you, just as much as I love the scent in an essential oil or perfume. I love any opportunity to use it in spaces because I know it is much more than just a material.
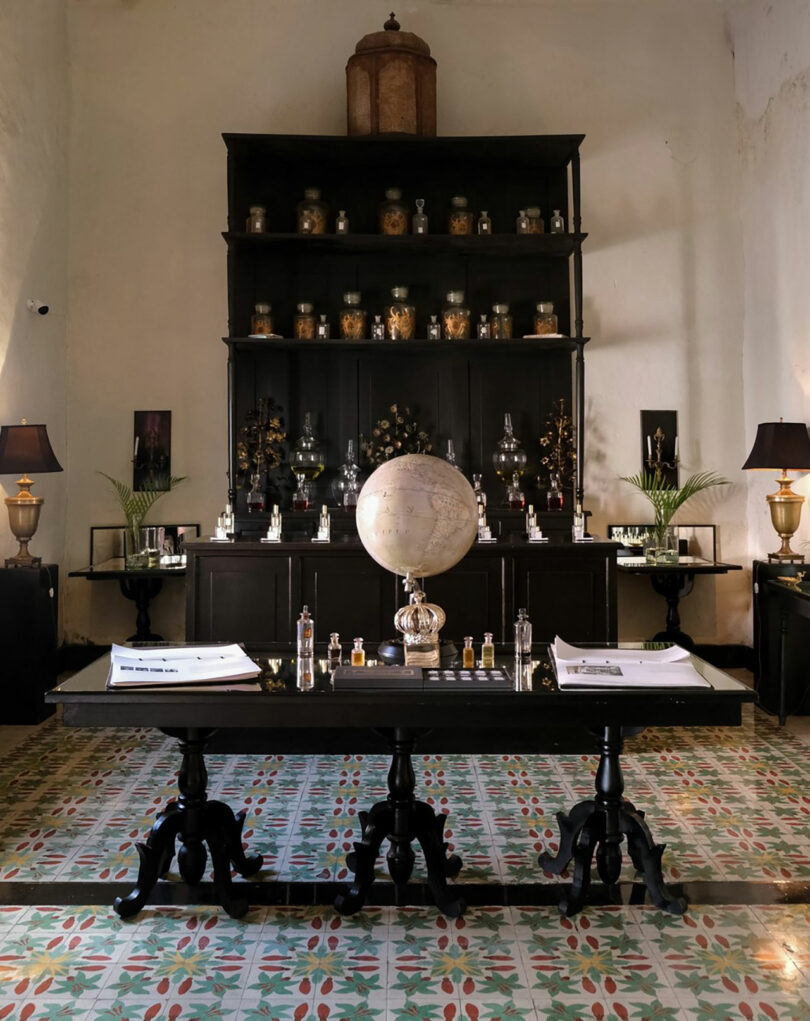
Photo: Courtesy of Coqui Coqui
Coqui Coqui perfumeries have multiple locations, but I’ve visited the ones in Merida and Valladolid, Mexico and they are the most beautifully and authentically decorated spaces, with delicate antiques positioned against 16th-century ruins. In addition to scents, spas, and private residences, they stock the most incredible hammocks made of Sansevieria.
3. Anthropomorphic Furniture
I have recently been drawn to anthropomorphic furniture. Anything that looks like an animal, or resembles the human body, makes me happy. The more fun and fantastical the pieces the better!
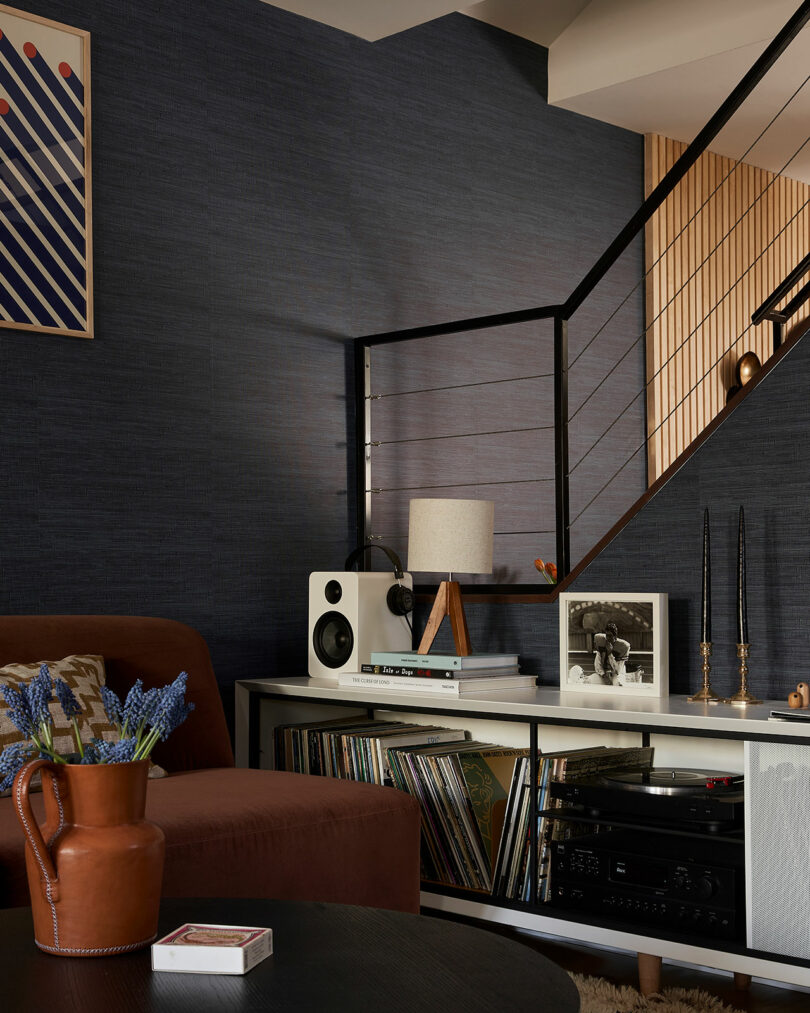
Photo: Lauren Miller
4. My Record Collection
I’ve been loving Bob Dylan on a Sunday morning and Roberta Flack in the evening. I will never tire of ‘Tangled Up in Blue’ on repeat or ‘The River.’ They instantly set the atmosphere for creativity!
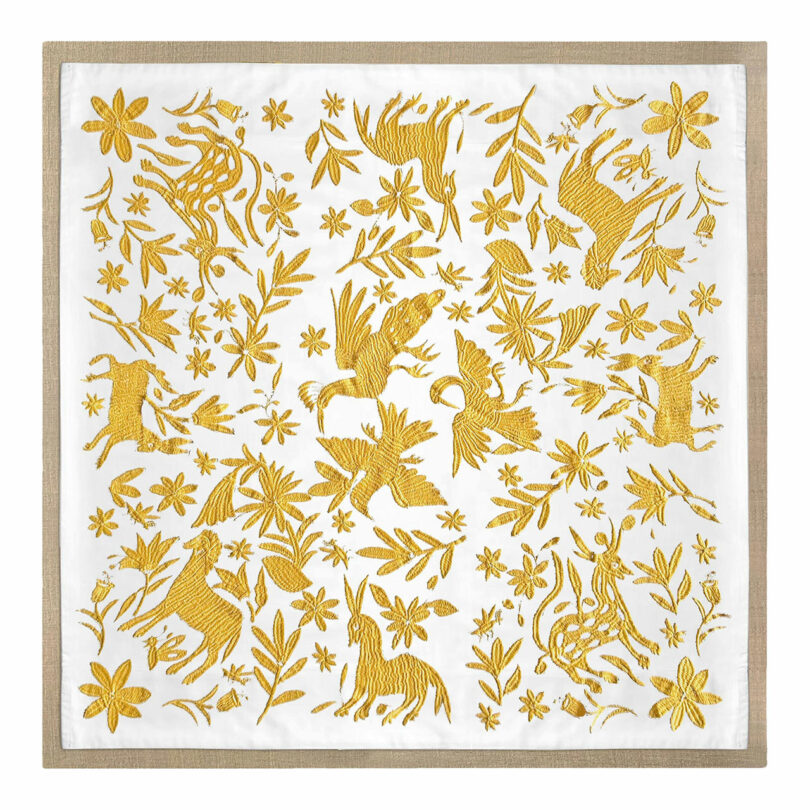
Vintage Mounted Mexican Otomi Embroidered Textile \\\ Photo: Courtesy of 1stDibs
5. Textile Hunts
A really good textile hunt anywhere in the world. It’s the smell of diesel, incense, heat, and humanity. A glint in the eye of the seller, head cocked back, laughing. Conversation is as fragmented as it is intense – as two people who would never otherwise meet, agree on something beautiful. Recently I’ve been especially drawn to embroidered textiles from Africa, Central Asia, and Central and South America. There’s a certain joy in the expression of the natural world – flowers, vines, birds – Otomi, suzani, and vibrant kilims.
Works by Sam Sacks:
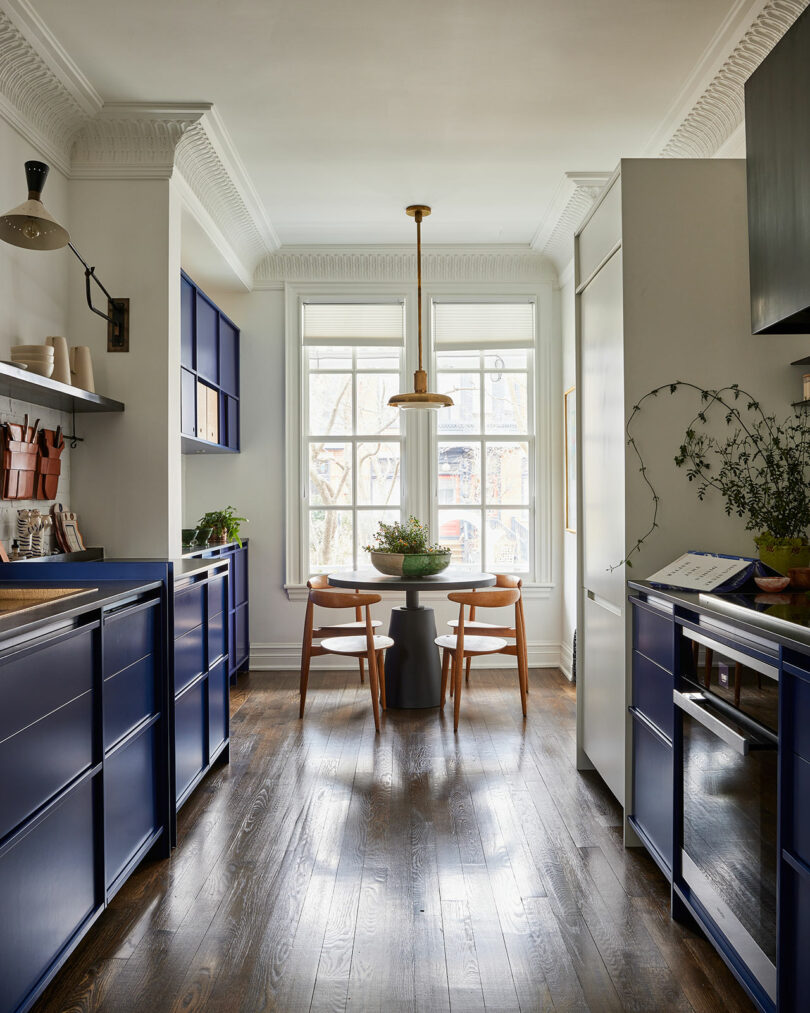
Majorelle Project \\\ Photo: Lauren Miller
Majorelle Project
A three-story Victorian ‘workers cottage’ in Toronto. Over two years, Sam went over the house’s four levels with exacting attention to detail, paring everything back while maintaining clues to its past. Her client wanted a home that reflected who she was—a blend of boldness, nostalgia, and calm; absolutely nothing that feels ‘blingy.’ Sacks incorporated bold strokes of color – notably, an electric Yves Klein-inspired blue kitchen paired with largely white rooms. The rest of the Victorian rooms follow a similar formula: each effectively a monochromatic cube, with spare, well-placed hits of color and texture. Natural fibers, along with Matisse-esque rugs, cover the floors, and natural wood makes up the lion’s share of furniture.
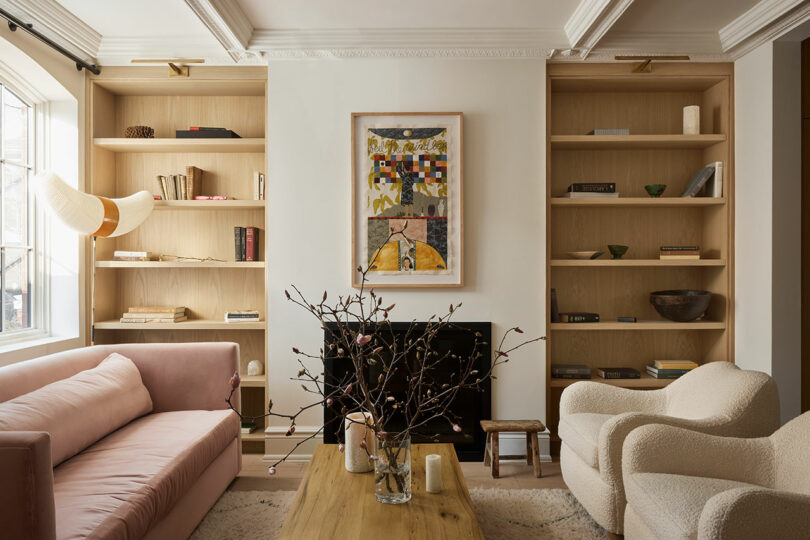
Project BFFs \\\ Photo: Lauren Miller
Project BFFs
The home is a 3400 ft2 detached Edwardian in a residential neighborhood of downtown Toronto known as Riverdale. Here, Sam and her team led a comprehensive overhaul of the dated family home which included a substantial two-story plus basement addition to the back of the house, a full gut of the interior including removing and relocating all stairs, interior walls, and windows, along with a myriad of upgrades like radiant heated floors throughout. The brief was to marry soft modern finishes with architecturally appropriate elements including coffered ceilings, plaster moldings, and beefy baseboards. Sam worked hard to strike a delicate balance between the modernity of the quiet honed finishes prominent throughout with old work features like the cast stone sinks, beamed ceilings, and steel arched doors. The homeowners are a fin-tech executive and a surgeon who was looking for a space that felt sophisticated but cozy enough for a Sunday morning snuggle on the sofa. The pair had deep-seated influences from far-flung locals (so-cal meets Australia) but with the home firmly rooted in southeastern Ontario, Sam had her work cut out for her meeting the architectural demands of the space. To keep the home from feeling like a gimmicky transplant, Sam used a restrained hand, incorporating the odd arched doorway and reclaimed Belgian limestone flooring in the entry with the sorts of Victorian details that are common to hundred-year-old old Toronto homes. Throughout the project, old-world elements like lamb’s tongue plaster crown snuggle up against highly restrained modern finishes all wrapped in a glowing envelope of flat-cut white oak. Unlacquered brass rotary dimmers are at home on curvy walls and beefed-up trim dies into soaring white oak doors. The cast stone sinks are designed by Sam, especially for the home, but there were some smart cost savings solutions including a Home Depot (!) vessel mounted on a white oak surface in the third-floor bathroom.
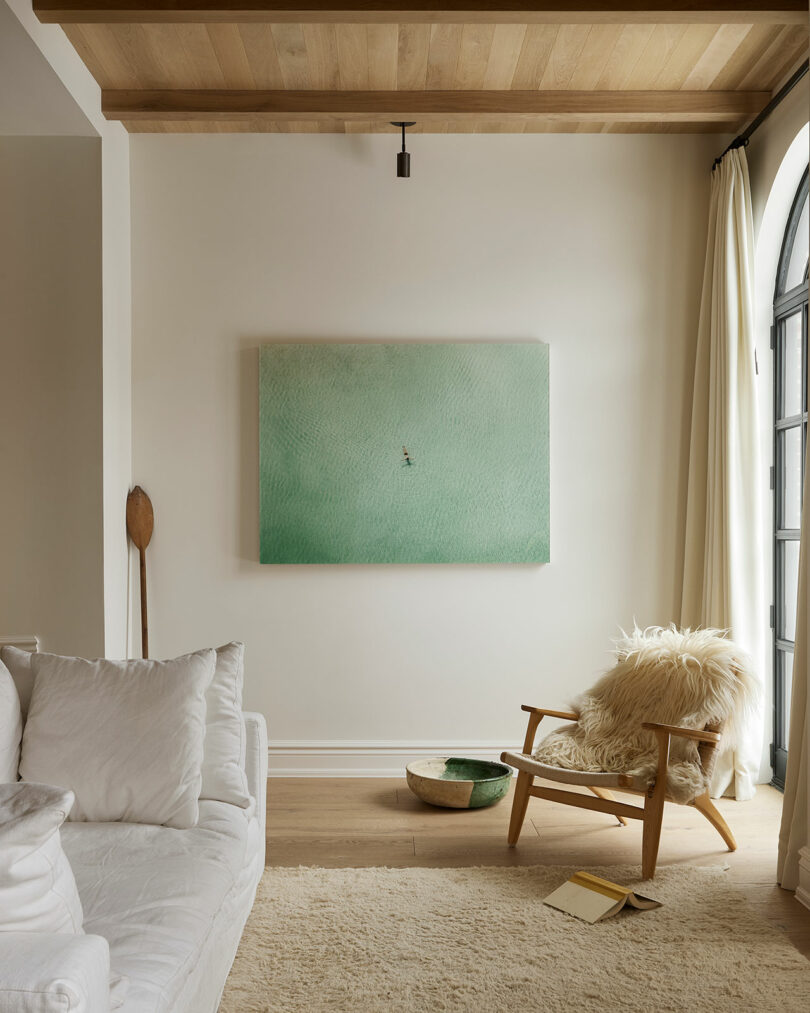
Project BFFs \\\ Photo: Lauren Miller
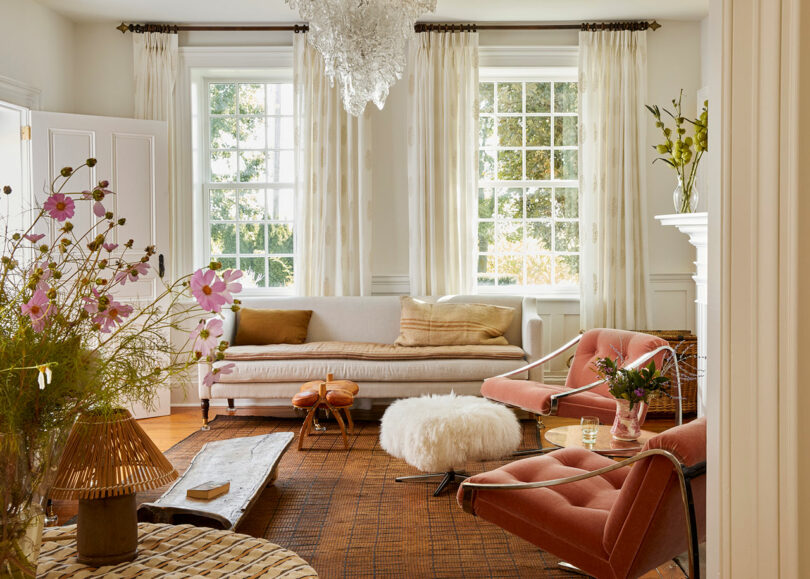
Ninth Line \\\ Photo: Lauren Miller
Ninth Line
The client and her husband live on a hobby farm about an hour west of Toronto. She’s a kindred spirit with a passion for old stuff, all things wild and weird, and is anything but sensible. Her project was relatively small – just a living room and hallway – but I immediately recognized her adventurous spirit and took on her project. The farmhouse is Georgian circa the late 1800s and had gone to rack and ruin before she got her hands on it. It had once been the hub for a hell’s Angels motorcycle club and the floors were destroyed along with the mouldings. The client slavishly brought it back to life over about 20 years paying close attention to historical details. When I arrived, the living room was more farmhouse than chic and the foyer was full of old brick-a-brack. We worked up a concept that mixed English and African elements with Canadian to create a fanciful dreamscape. Midcentury chrome chairs were reupholstered in blush mohair, a Senufo table floats on a Touareg mat and the custom divans are upholstered in a nubby linen topped with French toppers in a stripe.
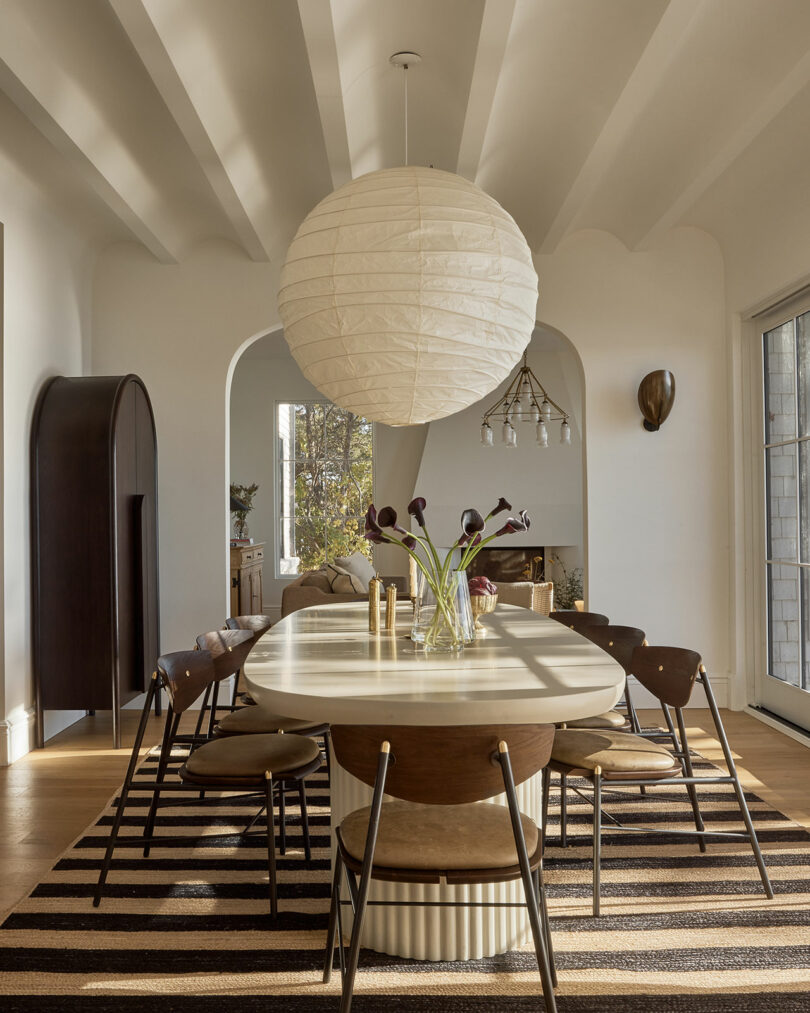
Cartwright Point \\\ Photo: Lauren Miller
Cartwright Point
Completed in 2023, this new build is tucked into the rocky outcrops along the wooded edge of the St. Lawrence River. Designed to feel both timeless and rooted in place, the home blends seamlessly into its natural surroundings. Whimsical, warm, and calm, the interiors feature tactile finishes and thoughtful architectural details – nothing too precious, but everything intentional. A quiet palette of French gray, ivory, and white oak brings cohesion, while custom brass-and-glass shelving preserves river views. The reeded oak island is paired with a counter-weighted Florian Schulz fixture, the client sourced in Germany. The living spaces flow seamlessly: the dining room connects kitchen and living room with uninterrupted sightlines, while the family room is built for both play and movie nights. The vaulted primary suite frames dramatic views of the river, and the bathroom offers a quiet, restorative escape.
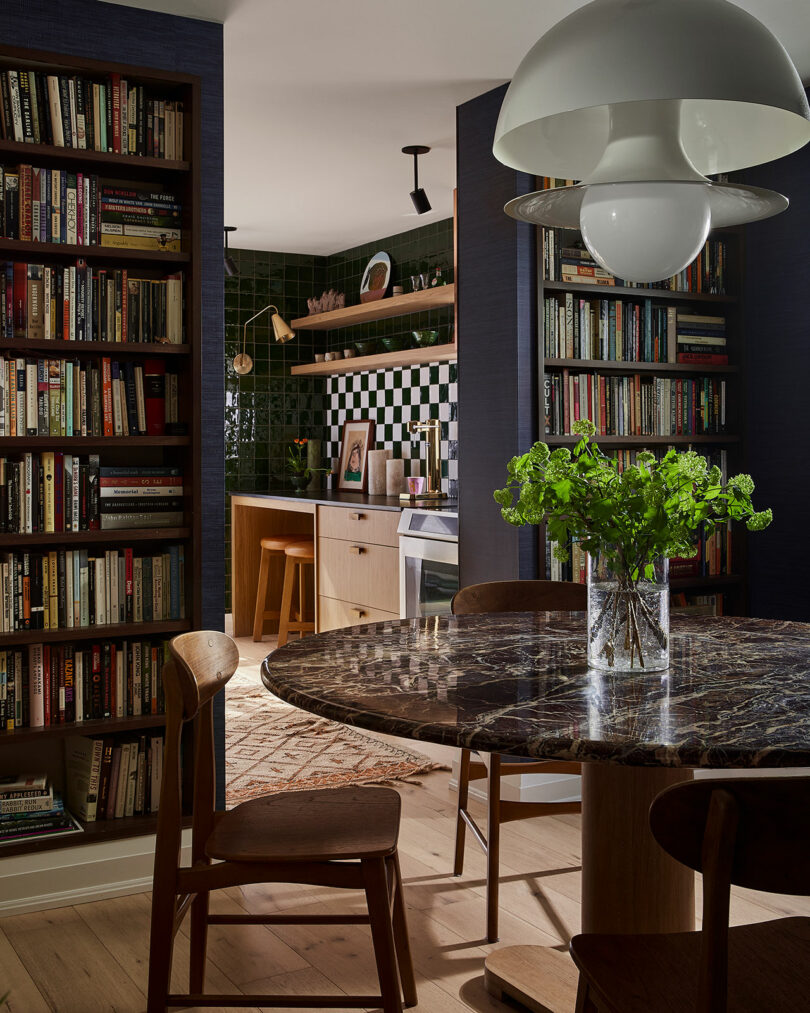
Aldwych \\\ Photo: Lauren Miller
Aldwych
This project is a ‘miniature’ row house located in Toronto’s east end, an area that was originally built out to house workers in the 1920s, subsequently, the houses are much smaller in scale. Over the years these homes have been heavily renovated and many have had all semblance of history removed— with this project the client wanted Sam to bring back the original character of the space while making this 1200 sq. ft. space still as functional and open-feeling as possible. The client was clear – he wanted a big design on a budget. He was willing to take his hands off the wheel and trust we would take the most direct route to the finish line. Inspired by midcentury Northern California cottages, we built up a vision of deep blues and electric greens grounded by deeply grained sawn white oak. The kitchen is wrapped top to bottom in a zellige-style ceramic glazed green field tile. While tiling the entire space increased our labor costs, the tile itself was a steal and created a big impact on our budget. The bespoke white oak kitchen has a mock face frame – again, luxe for less and the wood’s warm tones strike the perfect midcentury balance. The appliances are entry-level to keep the costs down, but we swapped out all that expensive stainless steel for a soaring copper range hood for a big impact. In the dining and living room, big box finds like the CB2 light and table are wrapped in navy blue grasscloth from ….Amazon! We took a big risk with this one, but it paid off in spades, making the small space feel like a charming destination. In the shared bath on the second floor, an old tub was removed for a welcoming walk-in shower clad in electric mustard tiles and micro-cement. The vanity is from West Elm and the light is an Etsy find. The principal bedroom features more Amazon grasscloth, a spectacular Crate and Barrel bed with integrated nightstands and drapes from Les Indiennes.
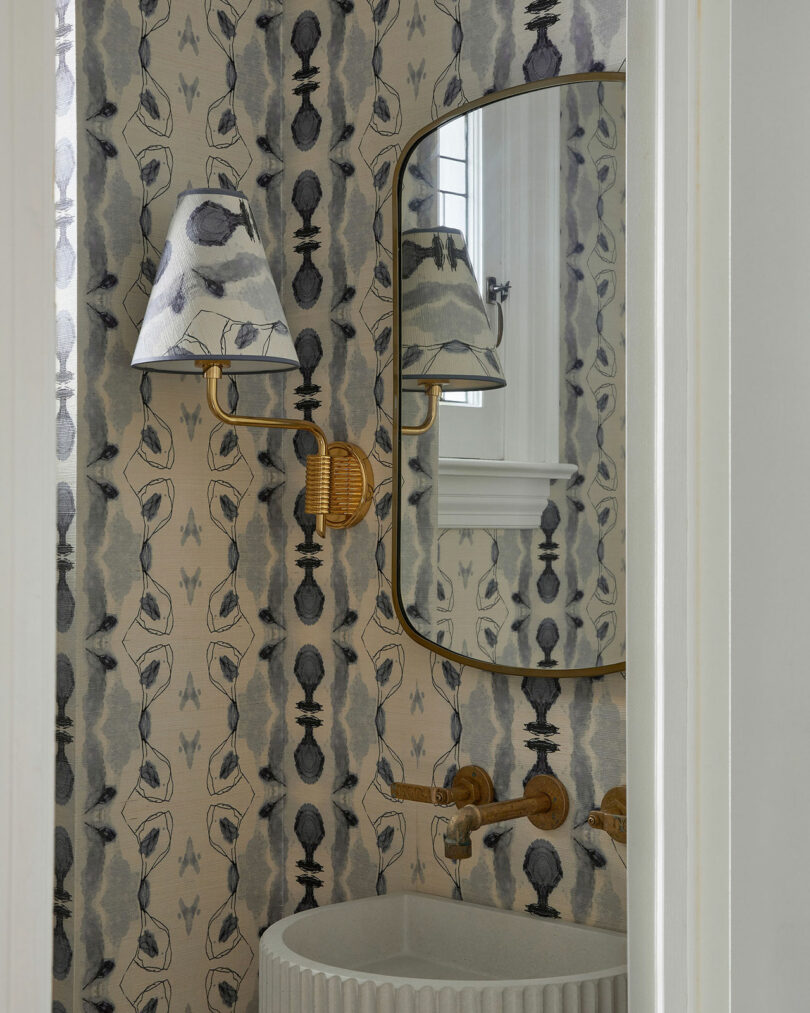
Rivercrest \\\ Photo: Lauren Miller
Rivercrest
This house is a classic side entrance Arts and Crafts home. Built in the 1920s near Toronto’s iconic High Park, I wanted to respect the home’s traditional architecture while creating a truly pretty space with an emphasis on light and levity. A white face-frame kitchen is a classic, but the flat front cabinetry reads modern. Soaring, unlacquered brass cabinets are an unexpected nod to the home’s old world elements and tie into industrial plumbing fixtures in the same oxidized finish. The curvy backsplash in a veiny calacatta oro has a hyper traditional ogee that could look heavy if it wasn’t offset by the delicate lighting, rounding out the space.
The kitchen isn’t huge, and while storage was at a premium for this family of four, we opted for open etagere shelving instead of closed cabinets. The result is a lighter, more airy look with an opportunity for display. To avoid traffic jams, we kept the island small, but it’s still large enough to chat with a friend over a glass of wine. Covering a radiator with a vented bench allows for more seating as well as an opportunity to repeat the leafy vine pattern in the roman blind — a tried and true trick for decorating and creating impact in a small space.

