New Jersey offers a diverse range of housing options that reflect its mix of suburban comfort, coastal charm, and metropolitan proximity. With a $1 million budget, buyers can find a variety of upscale homes—from spacious colonials in top-rated school districts to waterfront retreats with private docks, or fully updated estates with custom finishes and outdoor entertaining areas.
Whether you’re looking for a quiet town in the hills, a commuter-friendly location near NYC, or a home just minutes from the Jersey Shore, $1 million in the Garden State stretches differently depending on the region—and we’re highlighting exactly what that price point can deliver.
10. Chesterfield, NJ – $999,999
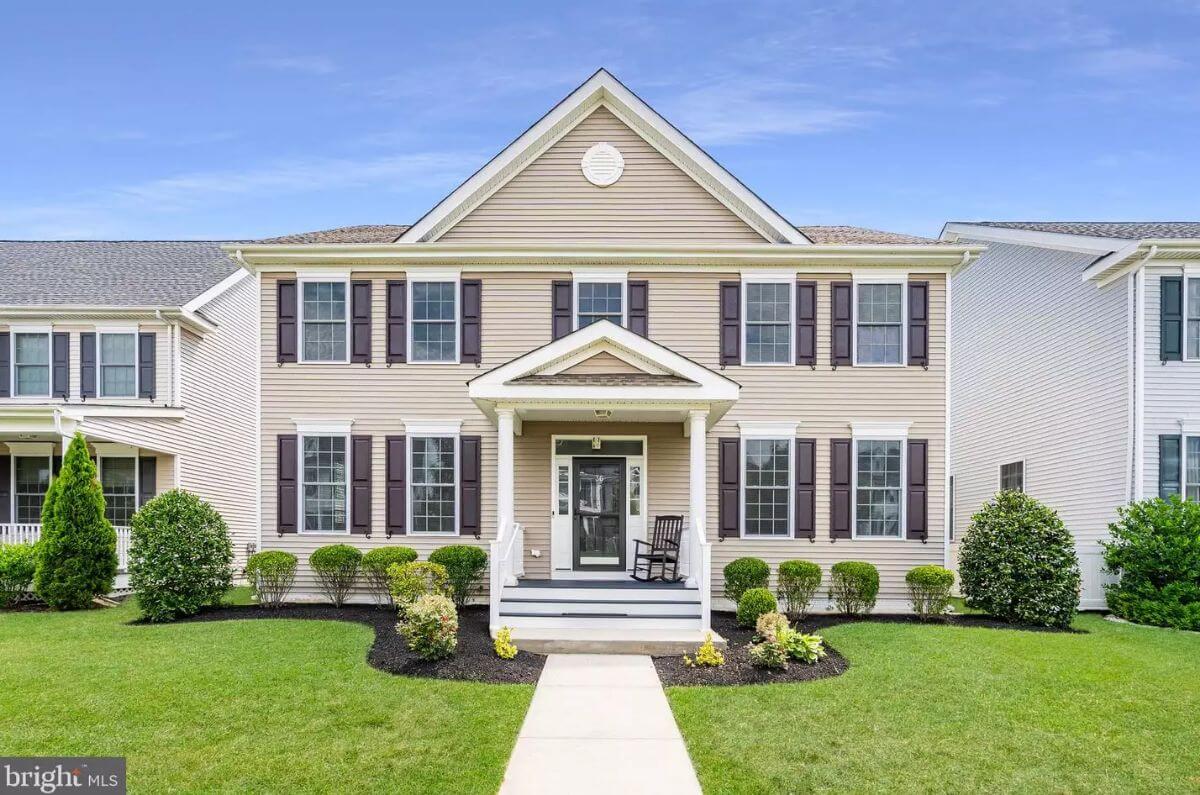
This 4,182 sq. ft. home features 4 spacious bedrooms, 3 full bathrooms, and 1 partial bath, with a second-floor laundry room for added convenience. The gourmet kitchen includes a double oven, granite countertops, a large center island, and a Butler’s Pantry.
The fully finished basement offers a full bathroom, office, bar, and a Media Room with reclining leather seats, a projector, screen, and surround sound. Valued at $999,999, the property also overlooks a large grassy common area perfect for outdoor recreation.
Where is Chesterfield?
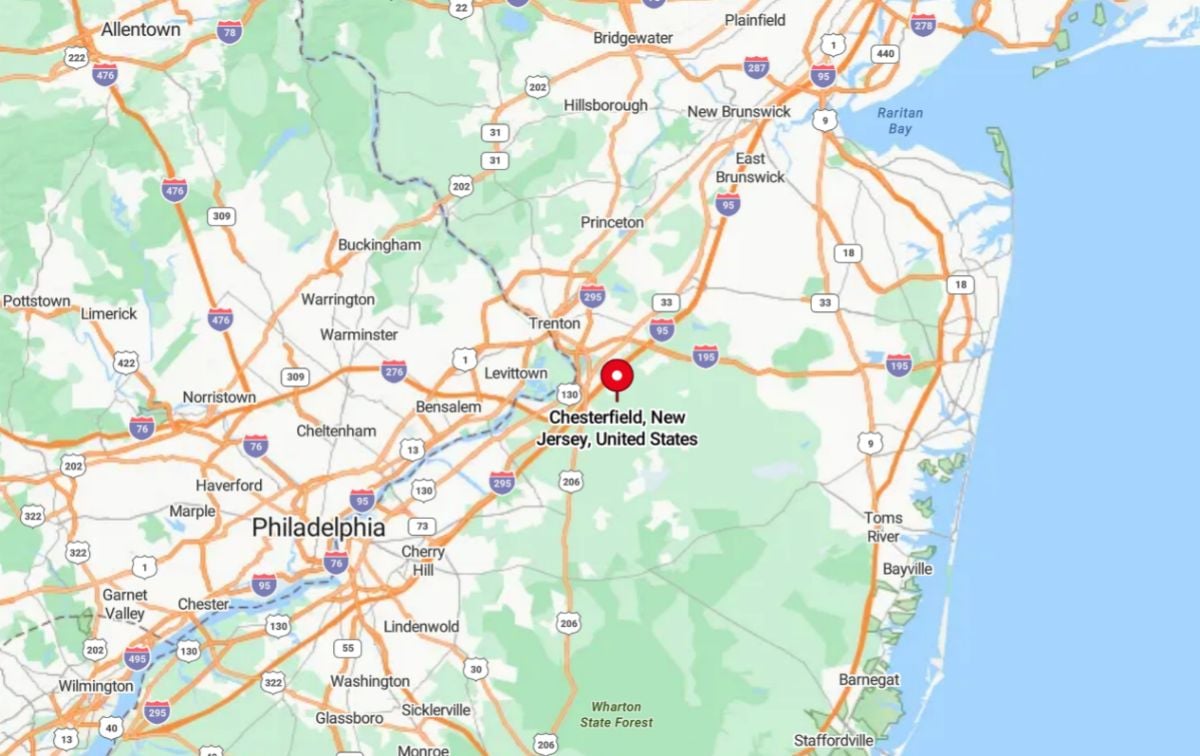
Chesterfield is a township located in Burlington County in the central-southern part of the state. It sits near the border of Mercer County and is roughly equidistant from Trenton and the Jersey Shore, offering a rural-suburban blend.
Known for its preserved farmland, planned residential communities, and proximity to major highways like the New Jersey Turnpike, Chesterfield offers convenient access to both Philadelphia and New York City.
Living Room
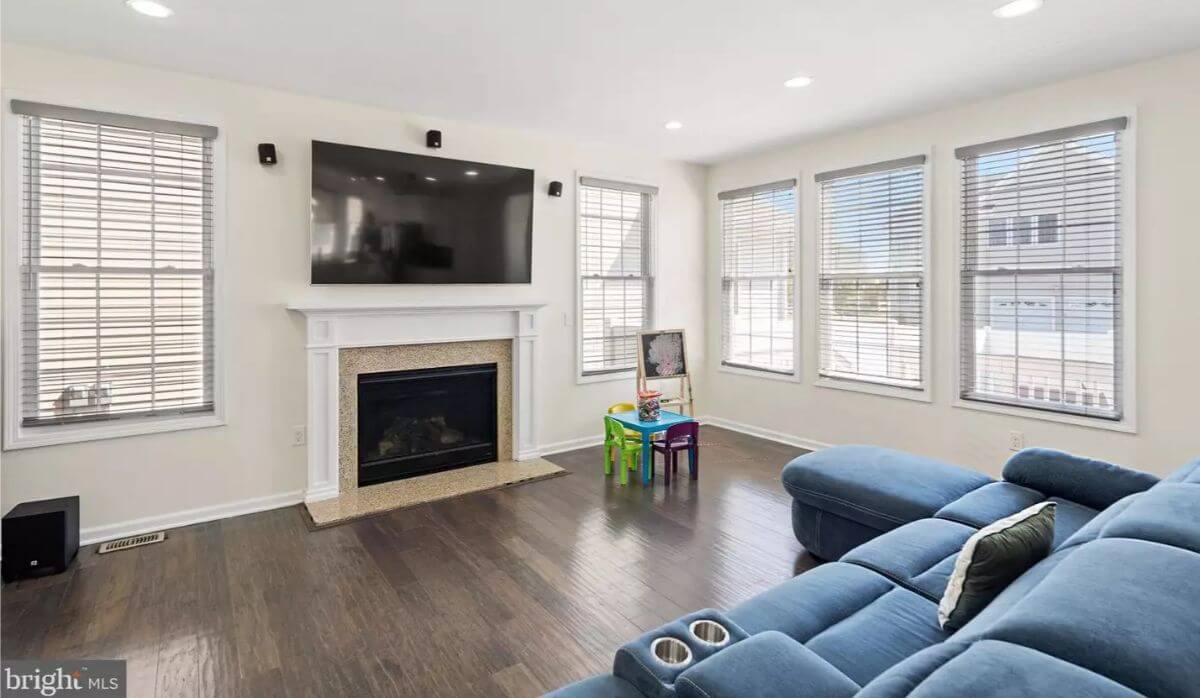
The living room has dark hardwood flooring and is surrounded by multiple windows with blinds. A gas fireplace is centered beneath a mounted TV with built-in speakers. A sectional sofa and a children’s play table occupy the space.
Kitchen
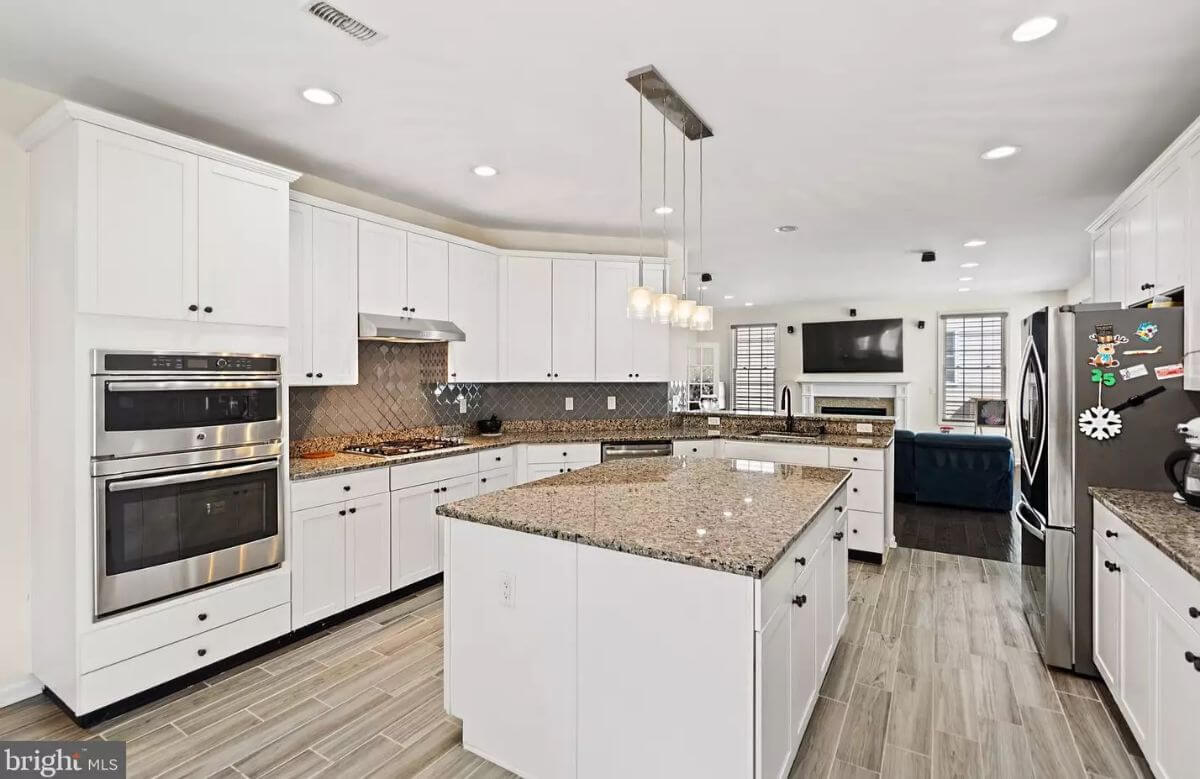
The kitchen includes white cabinets, granite countertops, and a tiled backsplash. It features a large center island, stainless steel double oven, and pendant lighting. The layout opens directly to the living area and includes a refrigerator with side cabinetry.
Bathroom
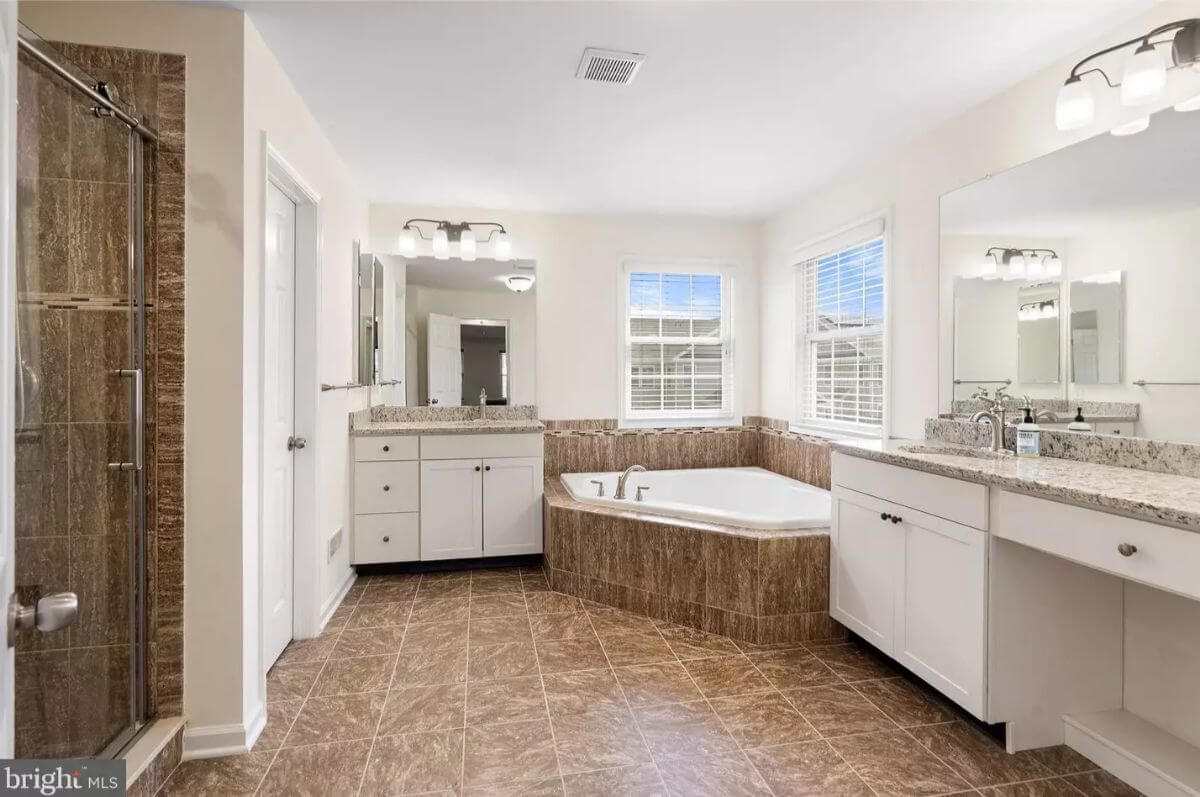
The bathroom features a separate glass-enclosed shower, a corner soaking tub, and dual vanities. Granite countertops and brown tiled flooring are present throughout. Two large mirrors and multiple light fixtures are mounted above the sinks.
Media Room
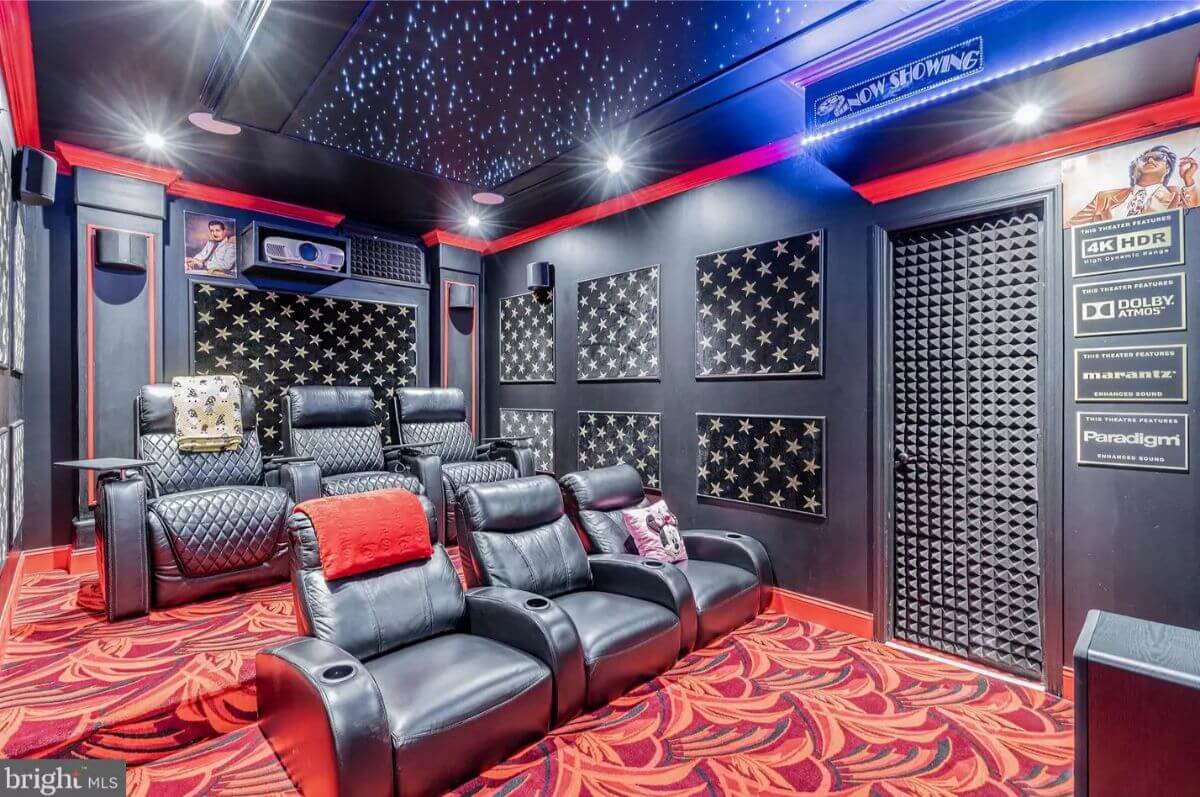
The media room has black walls with star-patterned acoustic panels and ceiling lighting. Reclining leather seats are arranged in rows facing a mounted projector and screen. Red and black carpet covers the floor, and surround sound speakers are installed.
Backyard
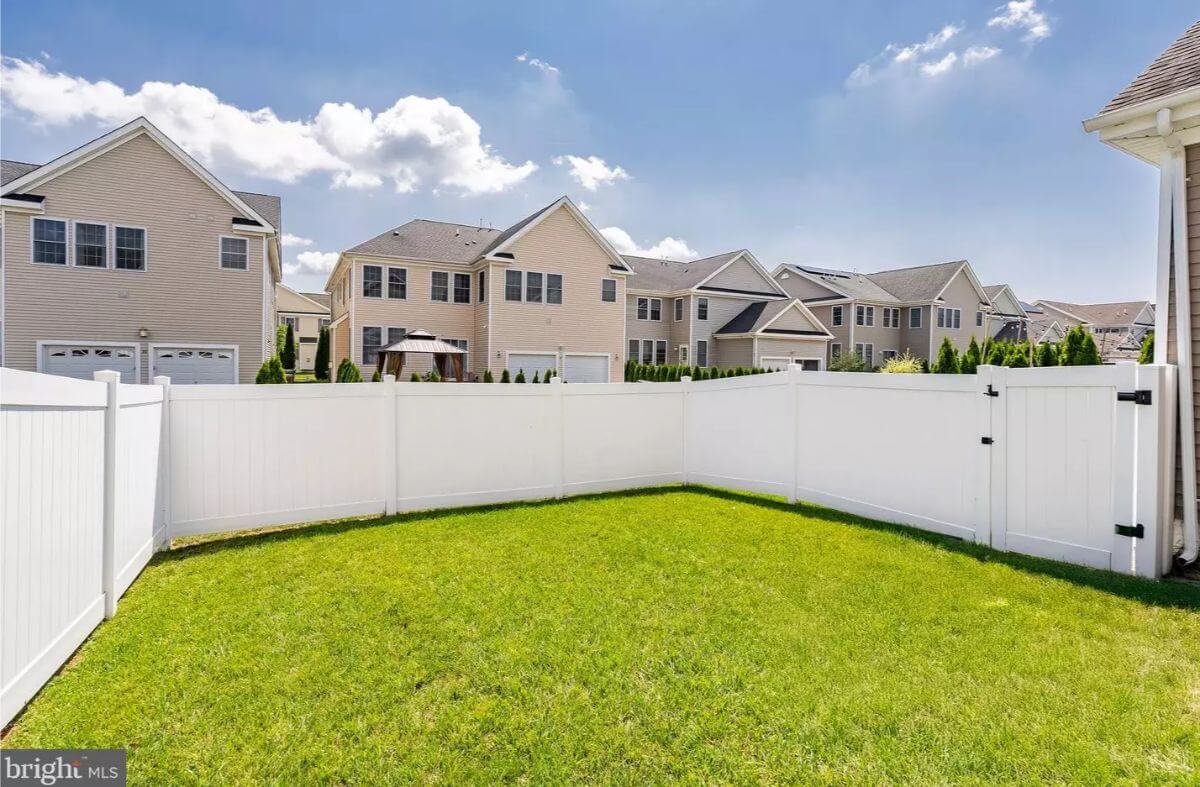
The backyard is enclosed with a white vinyl privacy fence. The grass area is rectangular and flat with access via a side gate. Neighboring houses are visible in close proximity behind the fence.
Source: Anthony Ballina of Fathom Realty NJ, LLC, info provided by Coldwell Banker Realty
9. Edison, NJ – $990,000
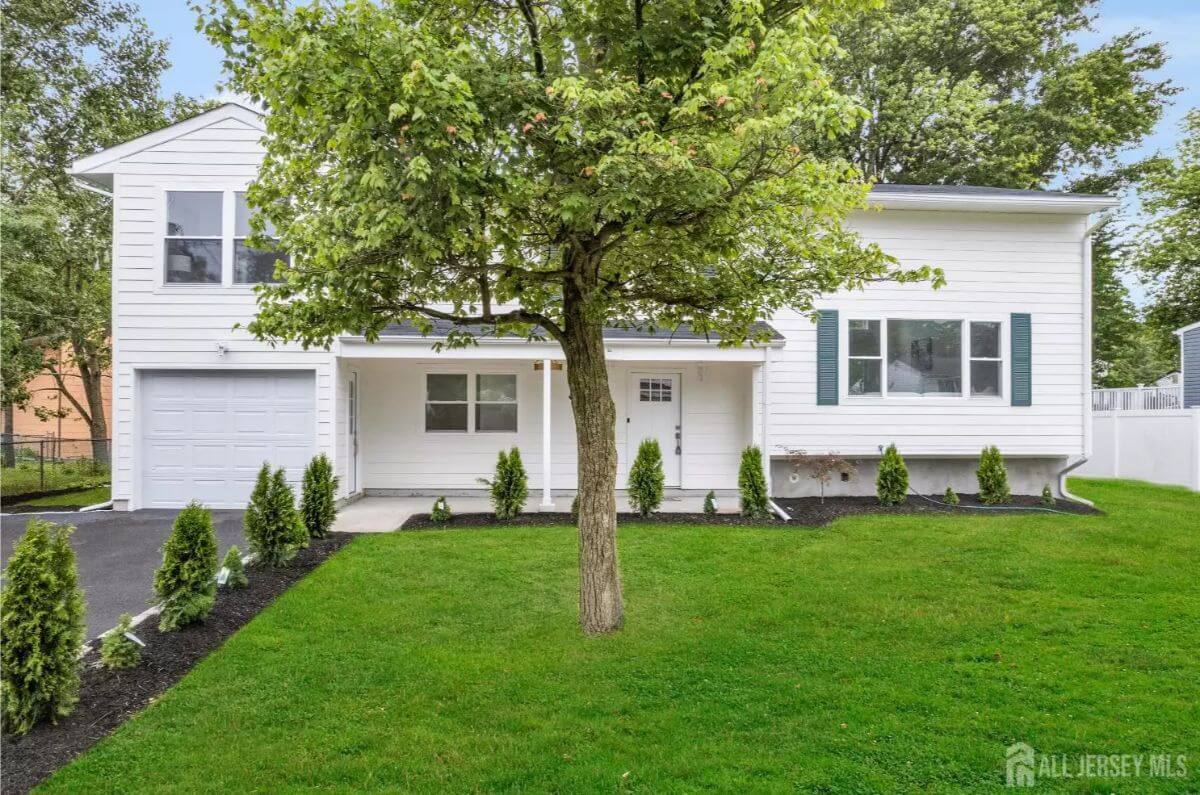
This beautifully designed home, valued at $990,000, offers 4 bedrooms and 3 full bathrooms, including a main-level bedroom ideal for guests or multi-generational living. A sun-drenched cathedral-ceiling living room, expansive windows, and skylights create an inviting space, while the gourmet kitchen impresses with modern finishes, a vented hood, pantry, and seamless flow into the dining area with deck access.
The upstairs features a luxurious primary suite with walk-in closets and a private bath, along with two additional bright bedrooms and a shared hallway bathroom. Additional highlights include gleaming hardwood floors, a separate laundry room, and a finished basement for extra living space.
Where is Edison?
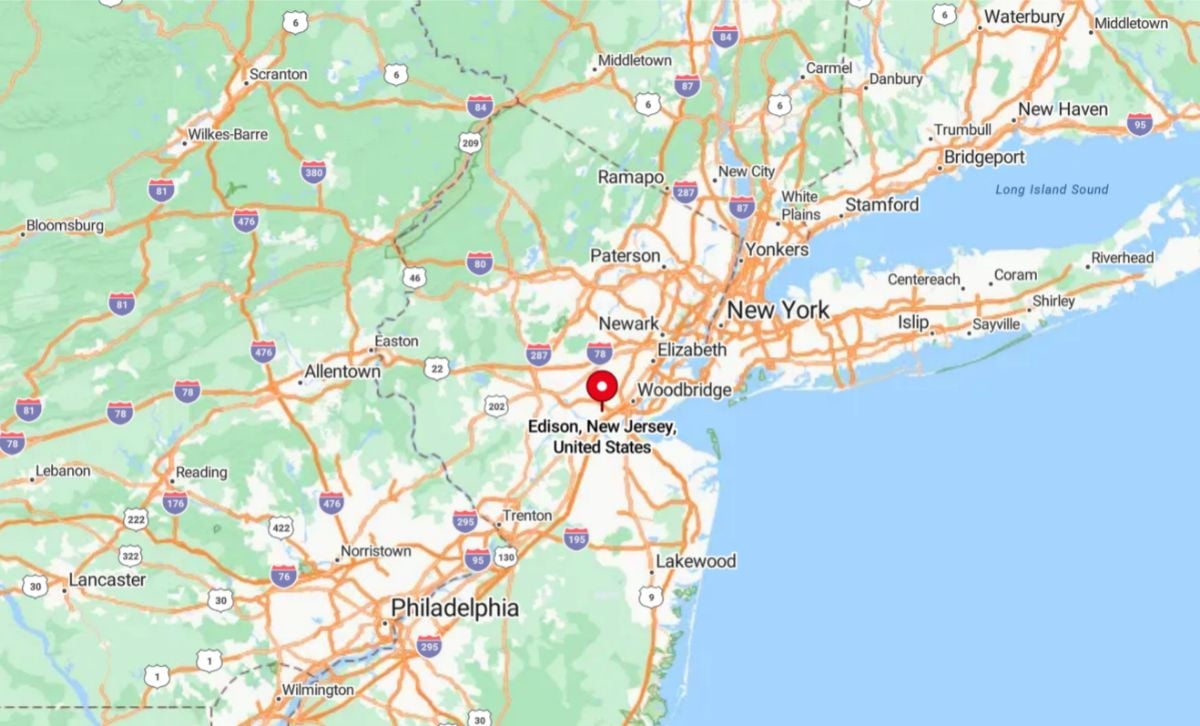
Edison is located in central New Jersey, within Middlesex County. It lies roughly halfway between New York City and Philadelphia, making it a convenient suburban hub with strong transportation access via highways and rail lines. The township is known for its diverse population, excellent public schools, and proximity to Rutgers University and major tech and pharmaceutical industries.
Living Room
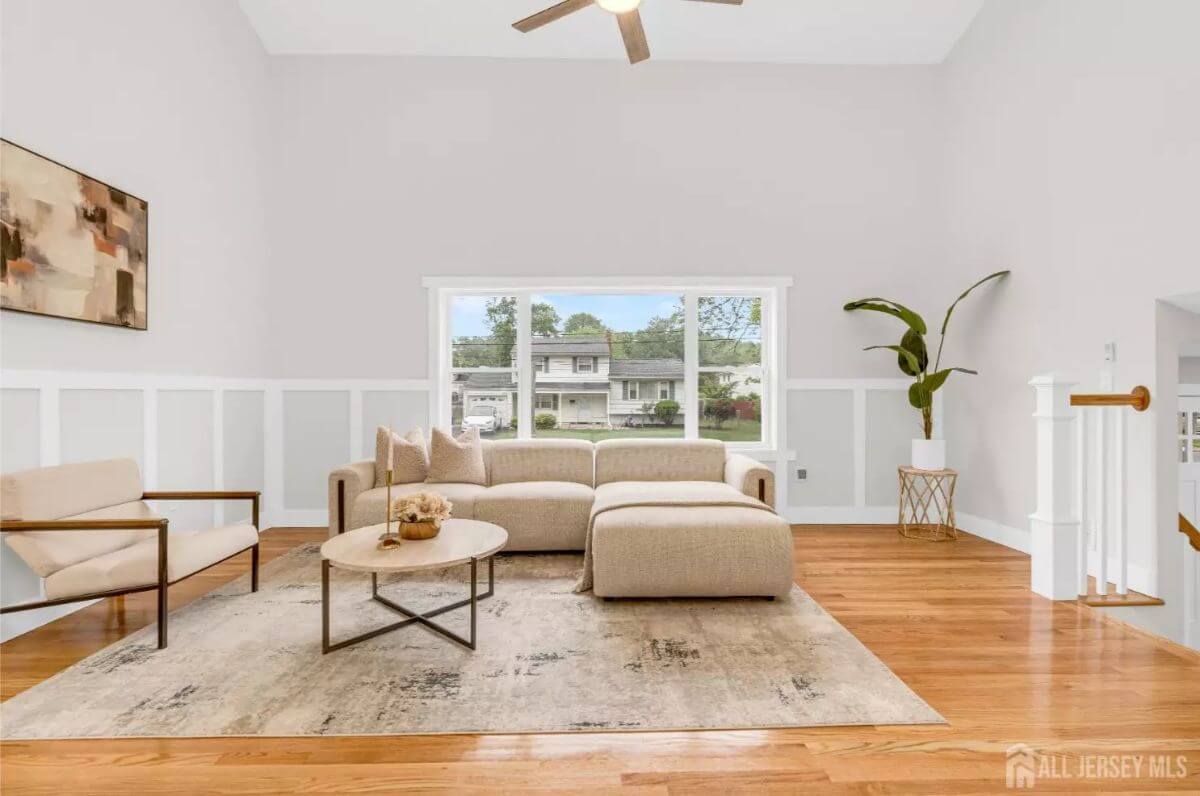
The living room features hardwood floors, neutral walls, and a high ceiling with a ceiling fan. A large central window provides a view of the front yard and fills the space with natural light. The room is furnished with a sectional sofa, a modern armchair, and a low coffee table.
Kitchen
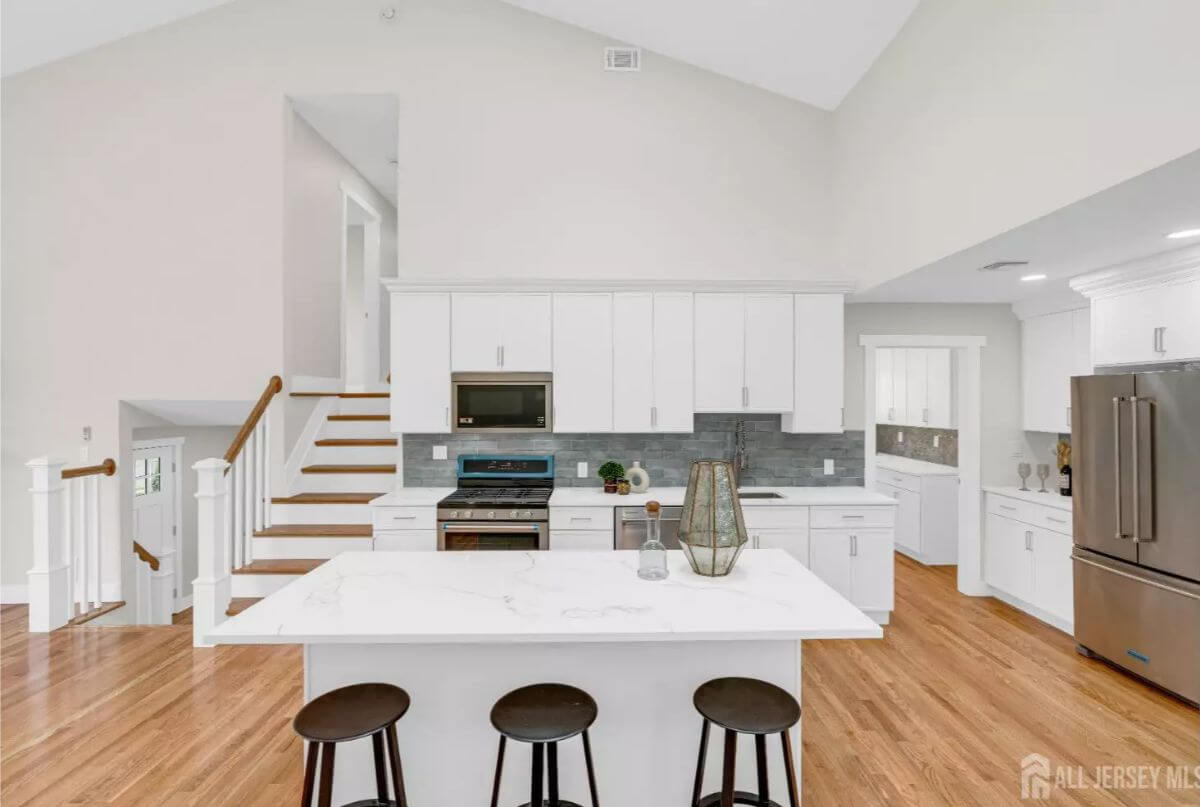
The kitchen includes white cabinetry, stainless steel appliances, and a tiled backsplash. An island with a marble-look countertop and three barstools provides added seating. The layout connects directly to the staircase and the adjacent hallway.
Bedroom
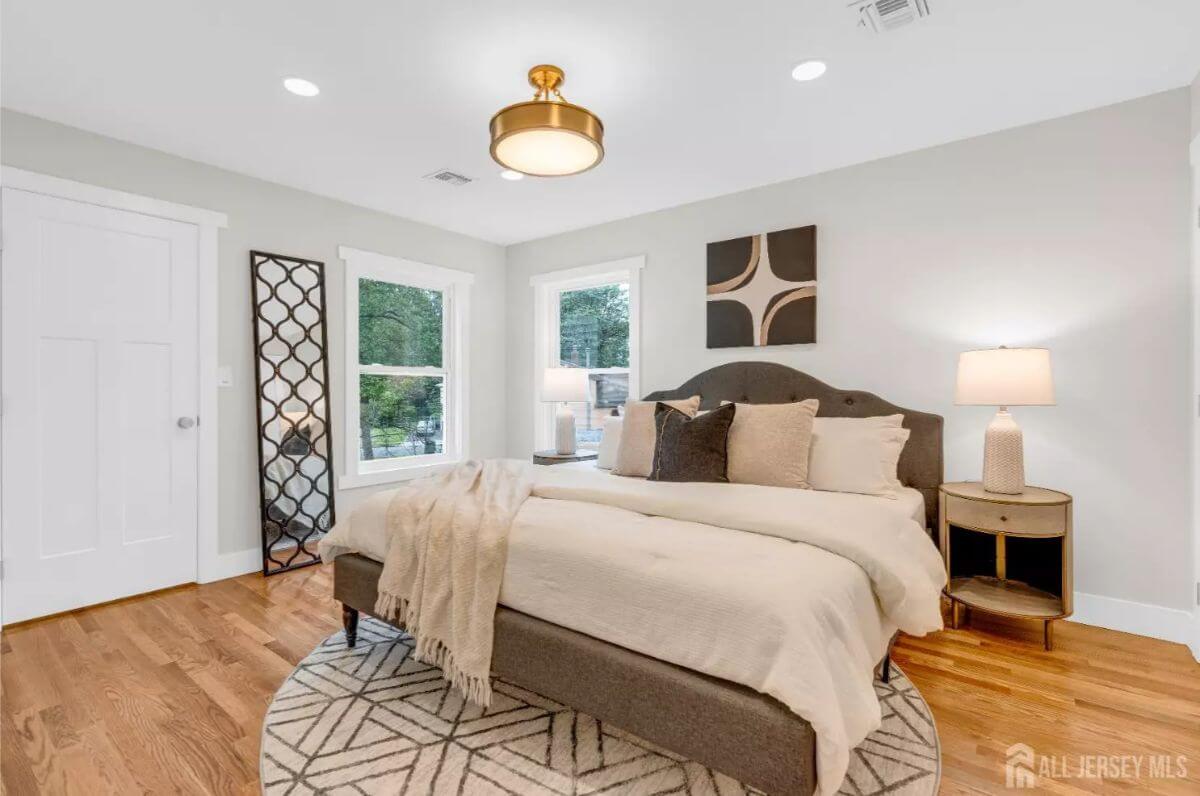
This bedroom includes hardwood floors, recessed lighting, and two windows facing the side yard. The room is furnished with a bed, nightstand, and decorative mirror. A simple light fixture hangs from the ceiling, and a closet door is visible to the left.
Bathroom
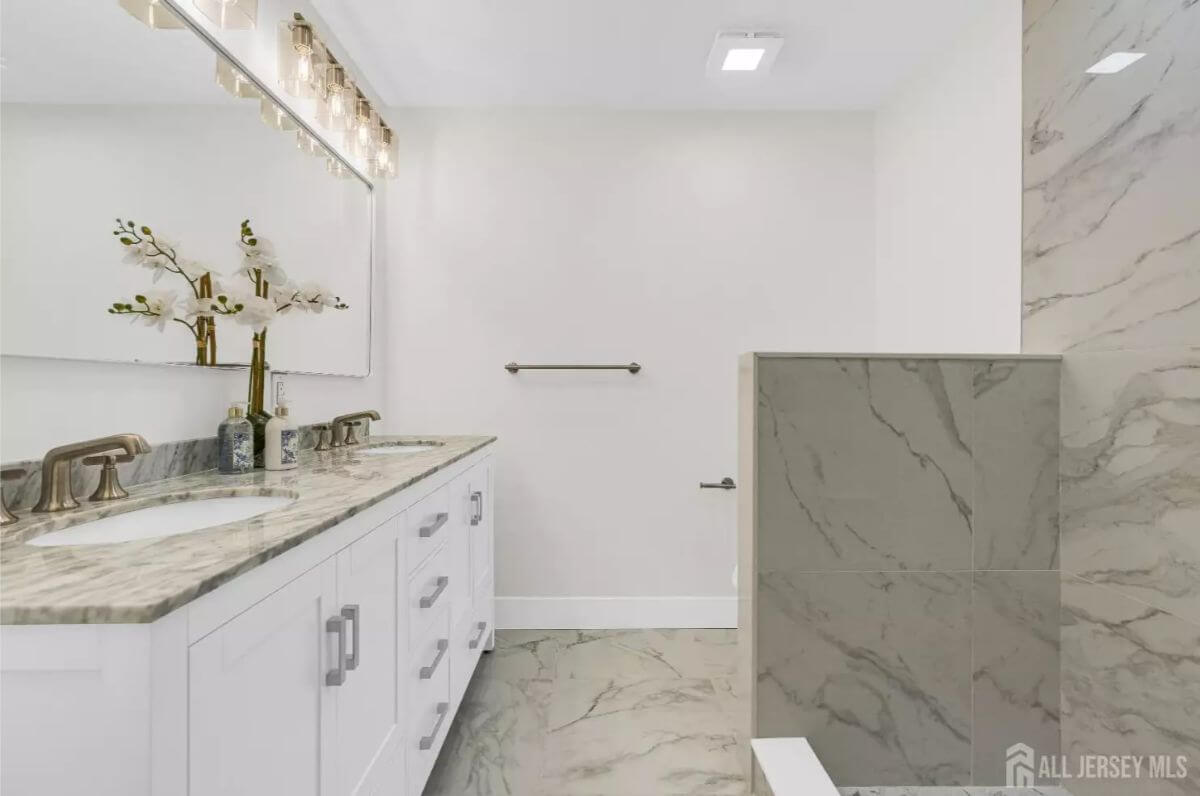
The bathroom features a double-sink vanity with white cabinets and brushed metal fixtures. Marble-style countertops and floor tiles match the large walk-in shower. A wall-mounted mirror spans the length of the vanity under decorative lighting.
Backyard Deck
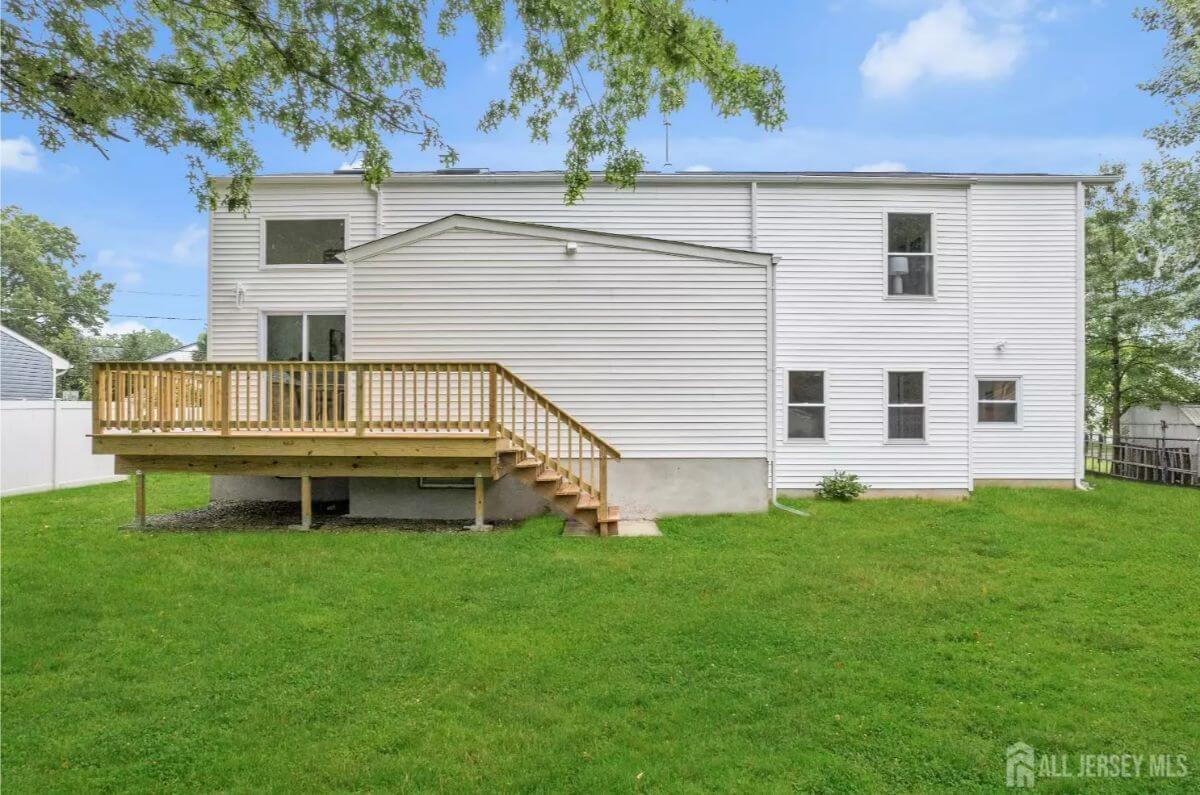
The wooden deck is attached to the back of the house and accessible by stairs leading down to the yard. It is raised above a concrete foundation and overlooks a grassy, enclosed backyard. The siding of the house and the surrounding trees are visible from this angle.
Source: Keller Williams Elite Realtors, info provided by Coldwell Banker Realty
8. Montville Township, NJ – $1,000,000
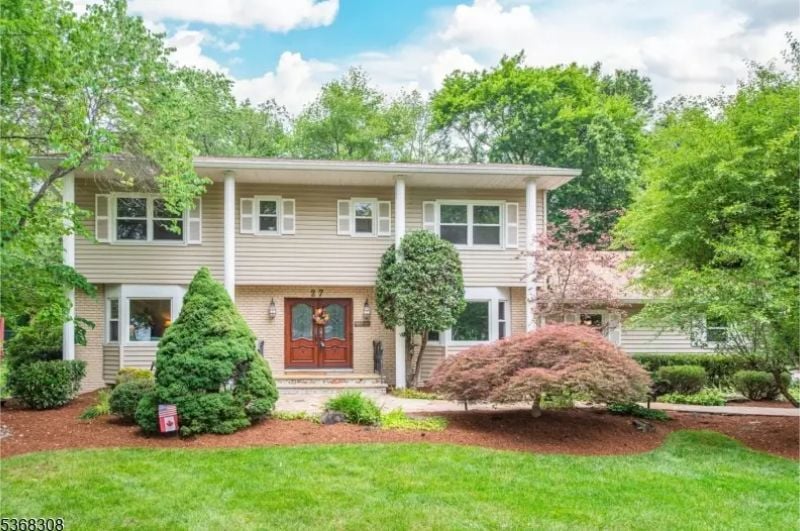
This 3,706 sq. ft. home includes 5 bedrooms, 3 full bathrooms, and 1 partial bath, with an open floor plan that connects the eat-in kitchen to a bright breakfast nook and private backyard. The kitchen features solid wood cabinetry, a center island, and newer high-end appliances such as a stainless steel LG refrigerator and Miele dishwasher.
A potential in-law or au pair suite on the first floor includes a wood-burning fireplace, a handicap-accessible bathroom, and a private entrance. Valued at $1,000,000, the home also offers a wood-paneled library with built-in shelves, a butler’s pantry, and four upstairs bedrooms, each with walk-in closets.
Where is Montville Township?
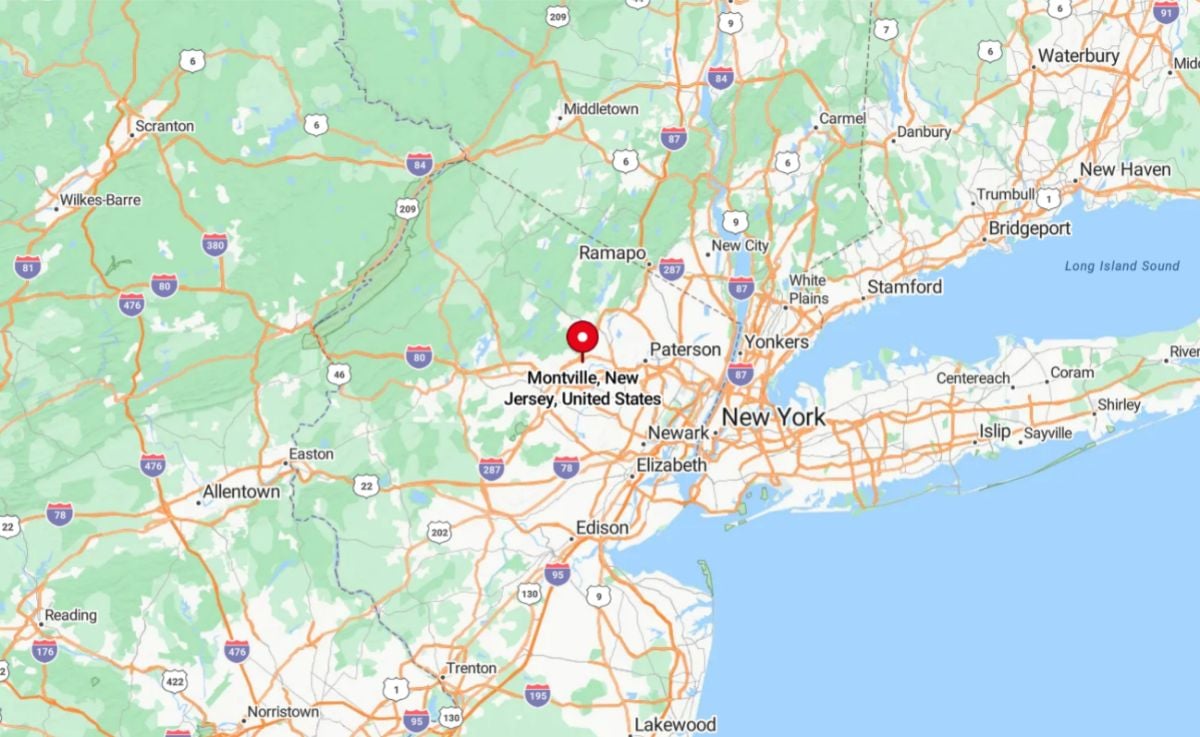
Montville Township is located in Morris County, in northern New Jersey. It lies about 30 miles west of New York City and is accessible via major highways such as Interstate 287 and U.S. Route 202. The township includes several residential communities and offers a mix of suburban living, parks, and proximity to corporate hubs in northern New Jersey.
Living Room
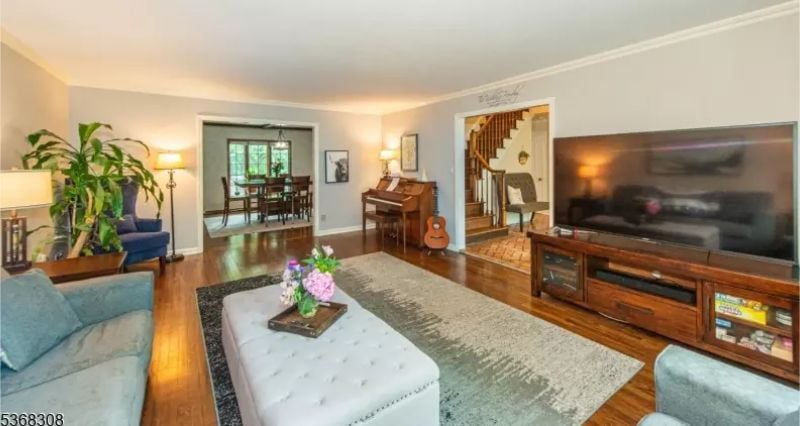
The living room includes hardwood flooring, a large area rug, and neutral-colored walls. A TV is mounted on a media console across from a sofa set, with a piano and guitar near the entry. Openings lead to the dining area and the staircase hallway.
Kitchen
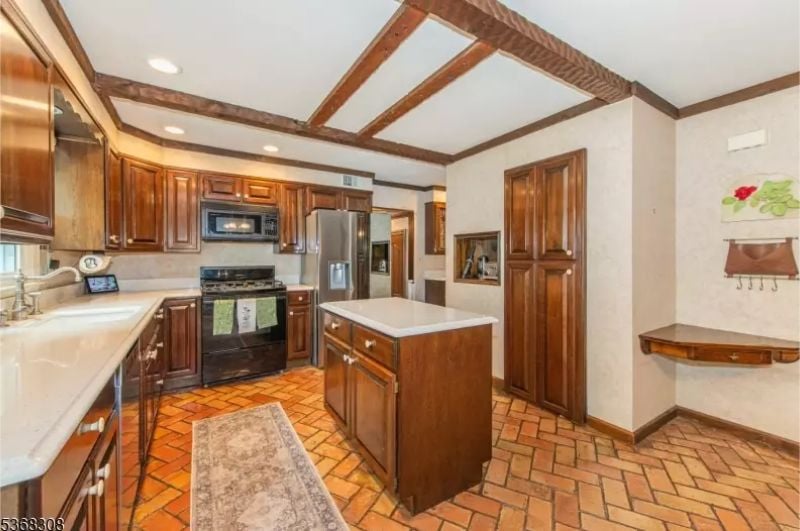
This kitchen features dark wood cabinetry, exposed wood ceiling beams, and brick-pattern tile flooring. A small center island offers prep space, and the appliances include a stainless refrigerator and a black range. There’s also a corner desk and a built-in cabinet niche.
Library
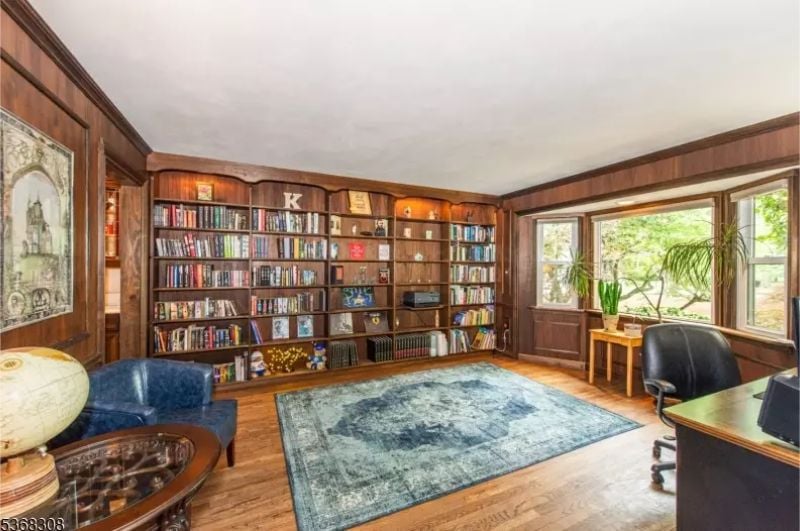
The wood-paneled library has built-in bookshelves covering one wall and a bay window on the opposite side. A desk and two chairs sit near the windows, with a large rug in the center. Hardwood floors extend throughout the space.
Bedroom
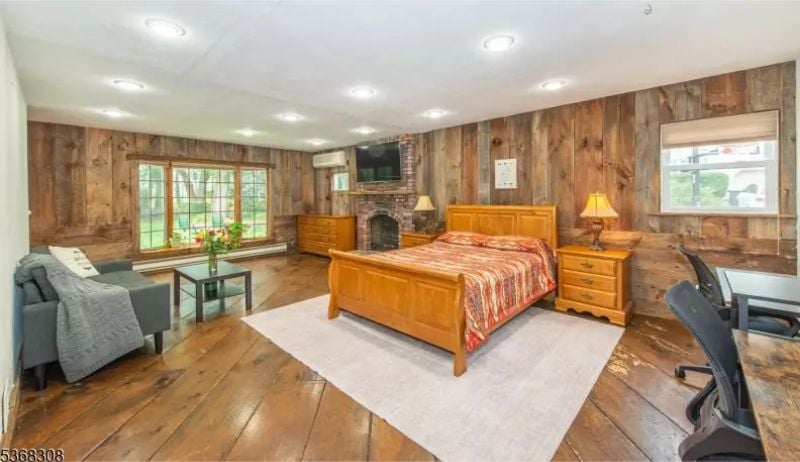
This room has wide-plank wood walls and flooring with recessed ceiling lights. A brick fireplace and TV are mounted across from the bed, with a loveseat and desk also in the room. Two windows bring in natural light.
Patio
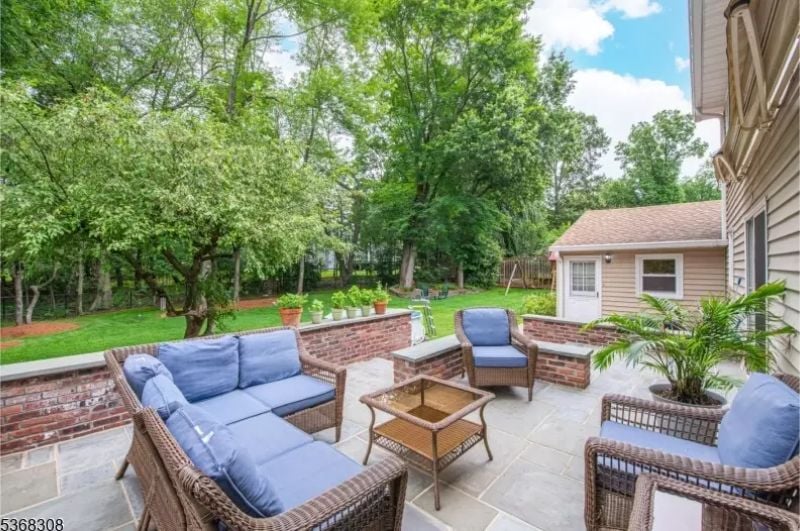
The patio is finished with stone pavers and surrounded by a short brick wall. Outdoor seating is arranged around a fire pit table, with potted plants along the wall. The area looks out over a tree-lined backyard and a detached structure.
Source: Keller Williams Integrity, info provided by Coldwell Banker Realty
7. East Brunswick Township, NJ – $1,020,000
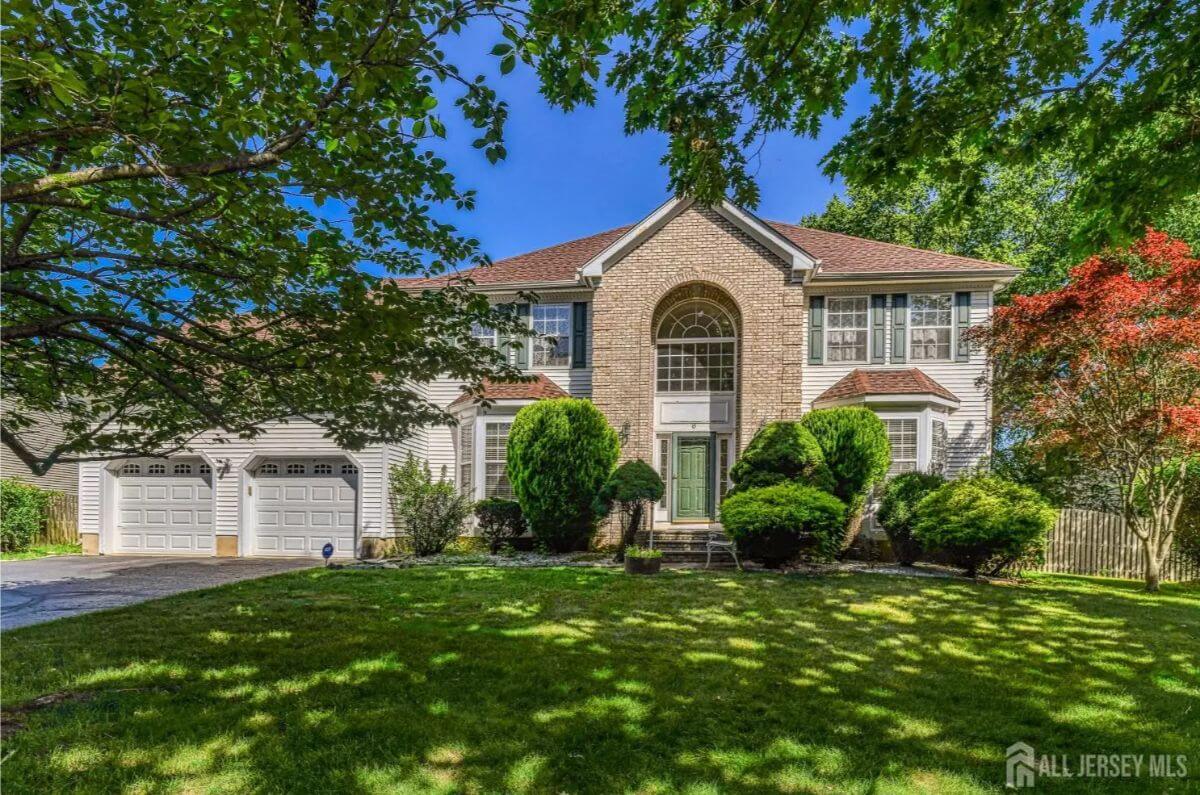
This 2,752 sq. ft. home features 4 bedrooms and 2 full bathrooms, highlighted by a grand two-story foyer and an open floor plan with abundant natural light. The kitchen includes 42″ oak cabinets, a center island, and a spacious pantry, while the family room offers a wood-burning fireplace for added comfort.
The primary suite includes a large bathroom and walk-in closet, and the second-floor bathroom is enhanced by a skylight. Valued at $1,020,000, the property also includes a first-floor laundry room, a finished basement with a recreation area and den/office, and a fenced backyard with a patio.
Where is East Brunswick Township?
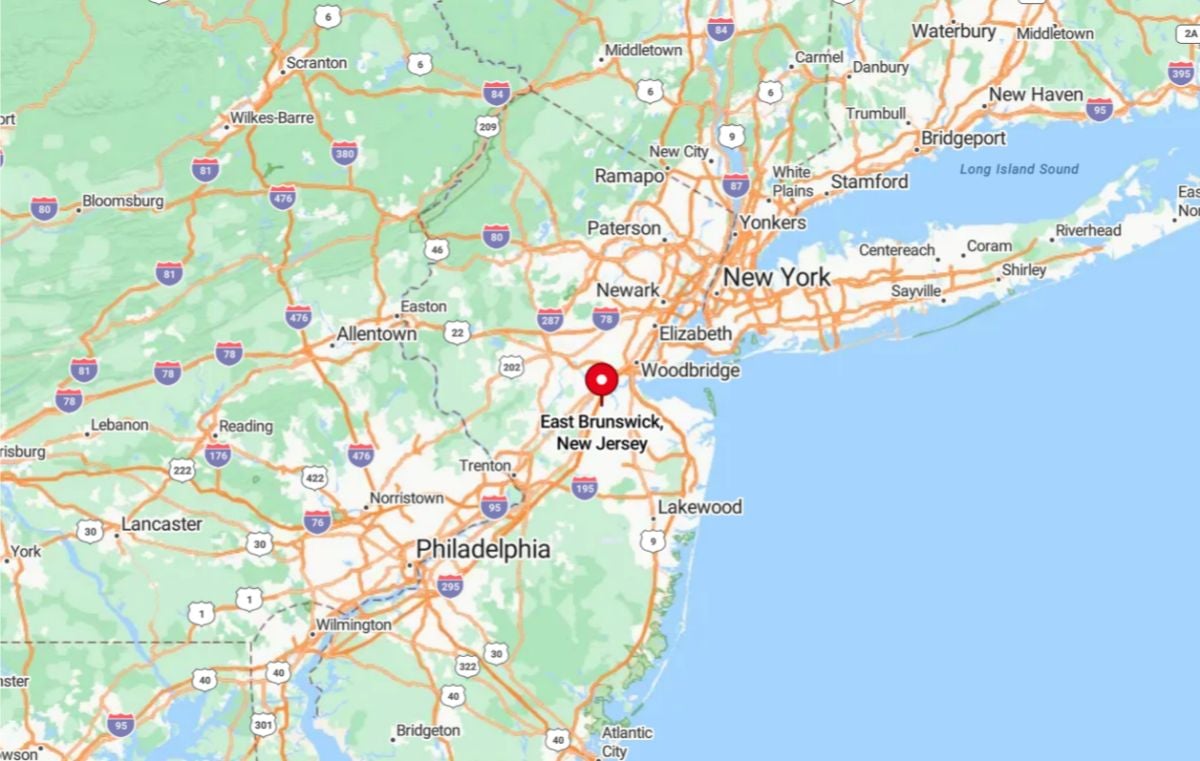
East Brunswick Township is located in Middlesex County, in central New Jersey. It sits along the southern bank of the Raritan River, just east of New Brunswick and about 30 miles southwest of New York City. The township is known for its suburban residential communities, strong public school system, and easy access to major highways like Route 18, the New Jersey Turnpike (I-95), and U.S. Route 1.
Foyer
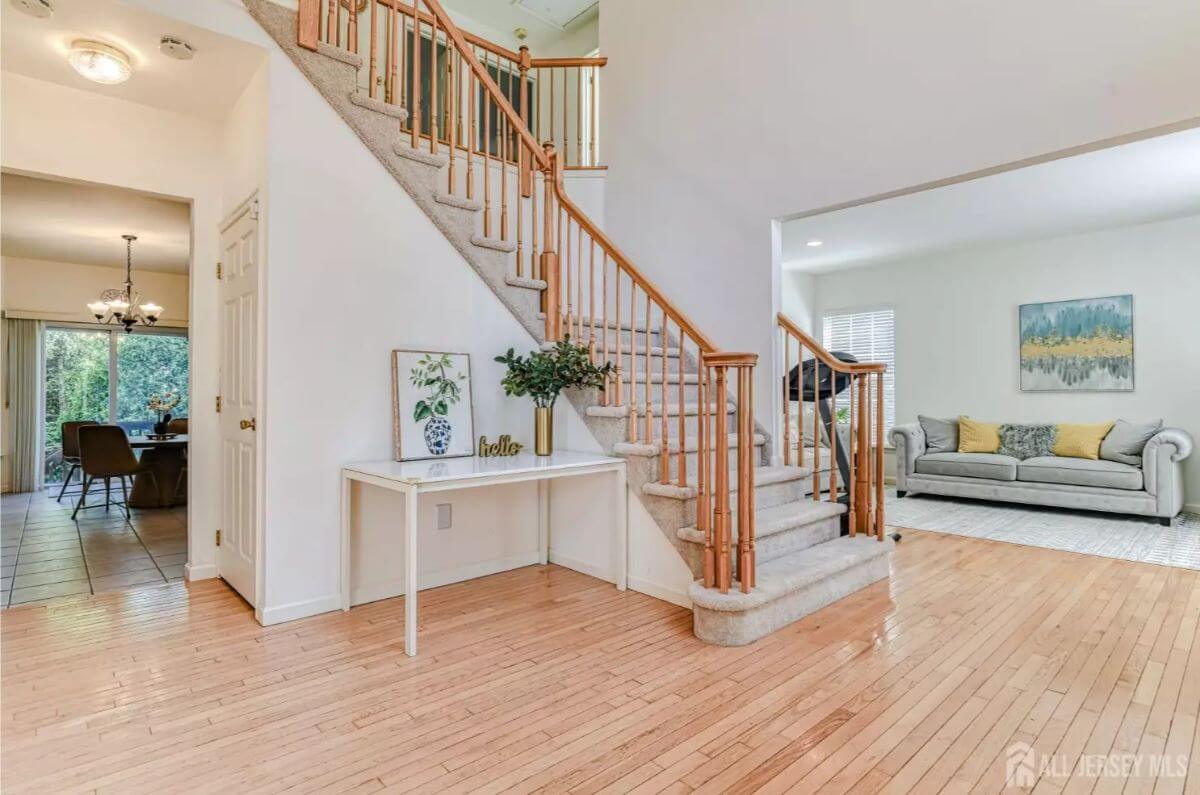
The foyer features hardwood floors and a staircase with carpeted steps and wooden railings. A small white table with decorative items is placed along the wall. The layout opens to both the dining area and a front-facing living space.
Dining Room
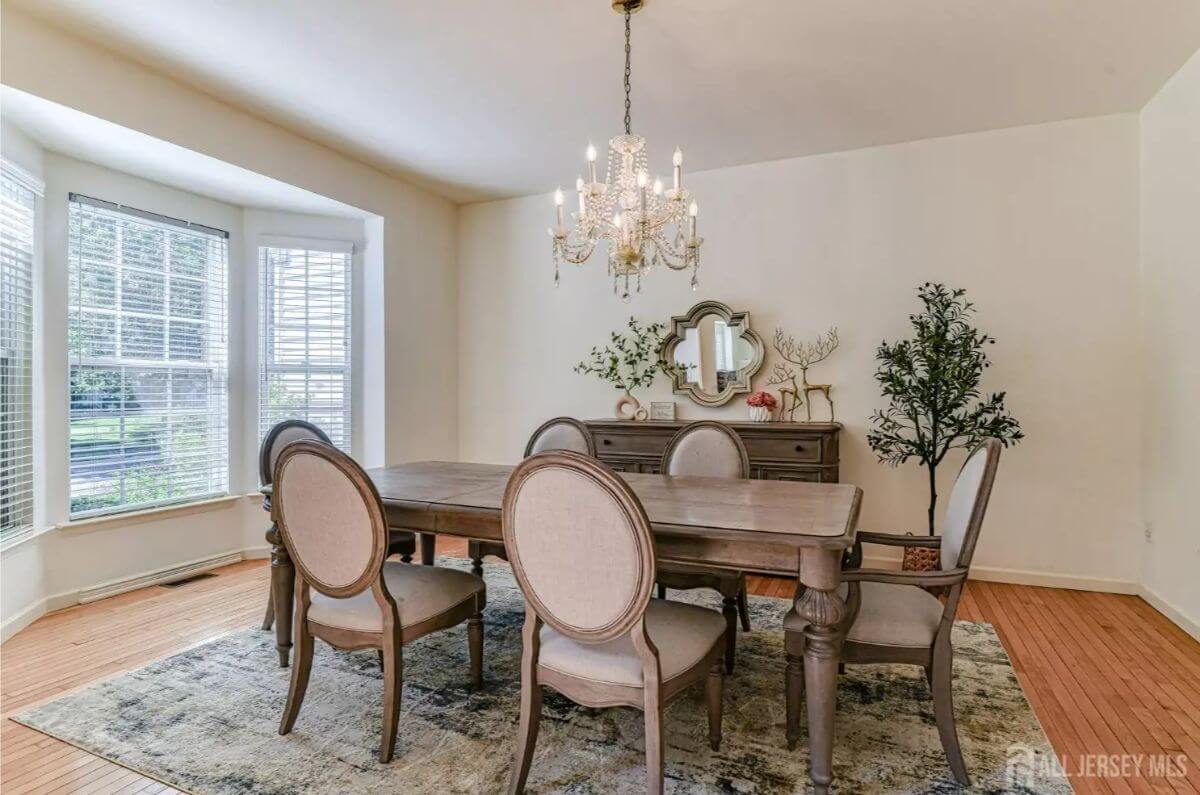
The dining room includes a wooden table with six upholstered chairs and a chandelier overhead. A bay window allows natural light from the front of the home. The floor is finished with hardwood and a rug beneath the table.
Family Room
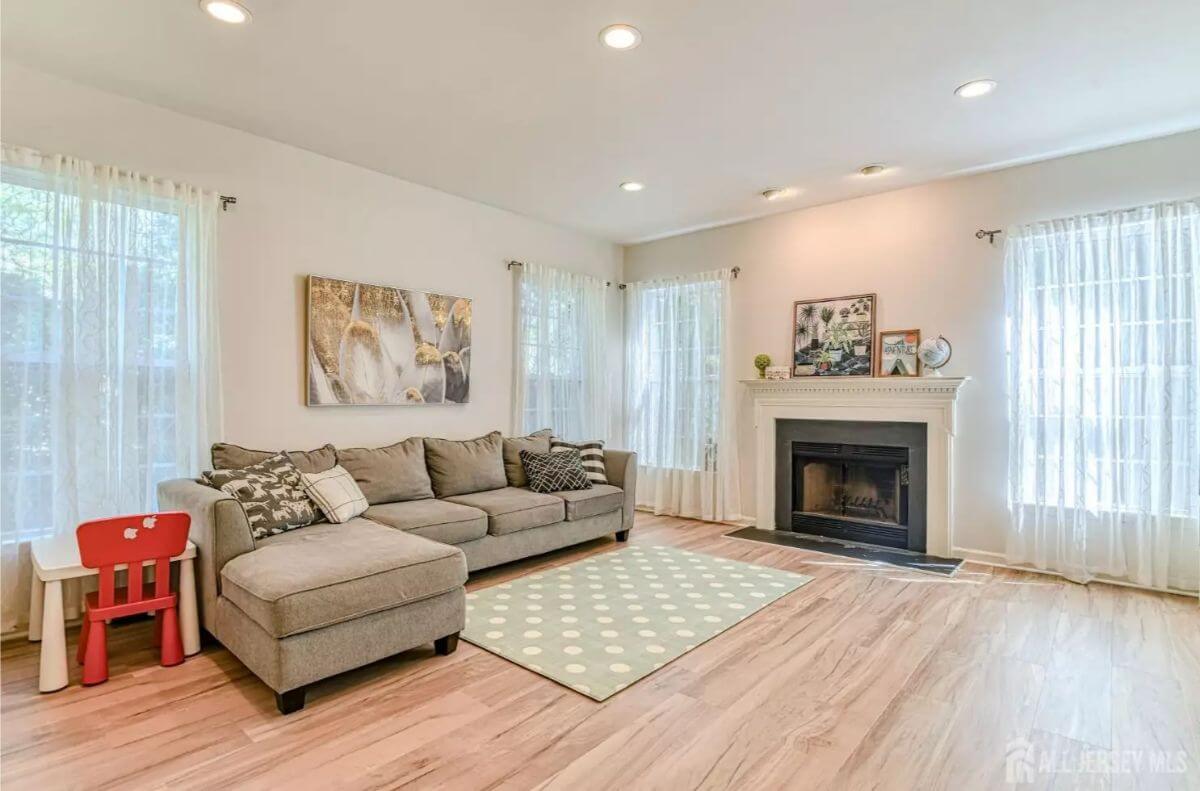
This room has wood-look flooring, a corner fireplace with a mantel, and recessed ceiling lights. Sheer curtains cover the windows along two walls. A sectional sofa and a small play table occupy the space.
Bedroom
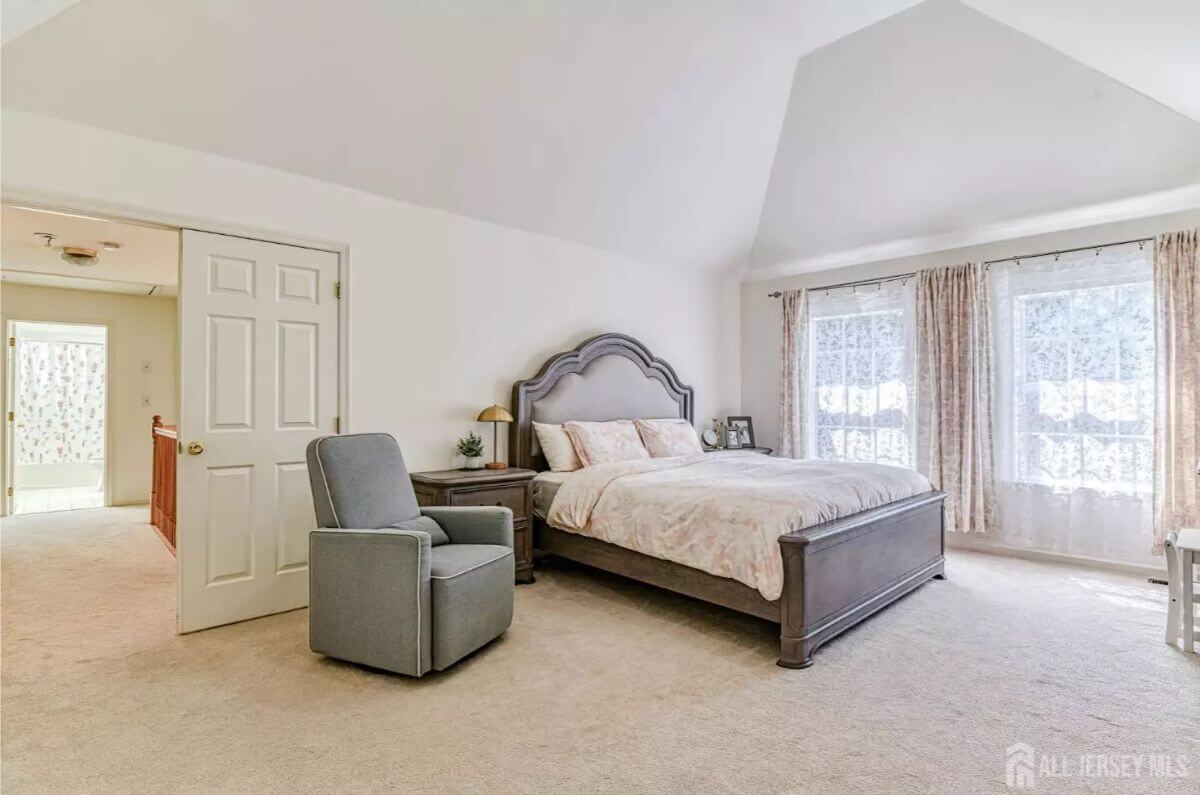
The primary bedroom has carpeted floors, vaulted ceilings, and two large windows with curtains. A bed, nightstands, and a recliner chair are arranged against the walls. The open doorway leads to the hallway and the attached bathroom.
Patio
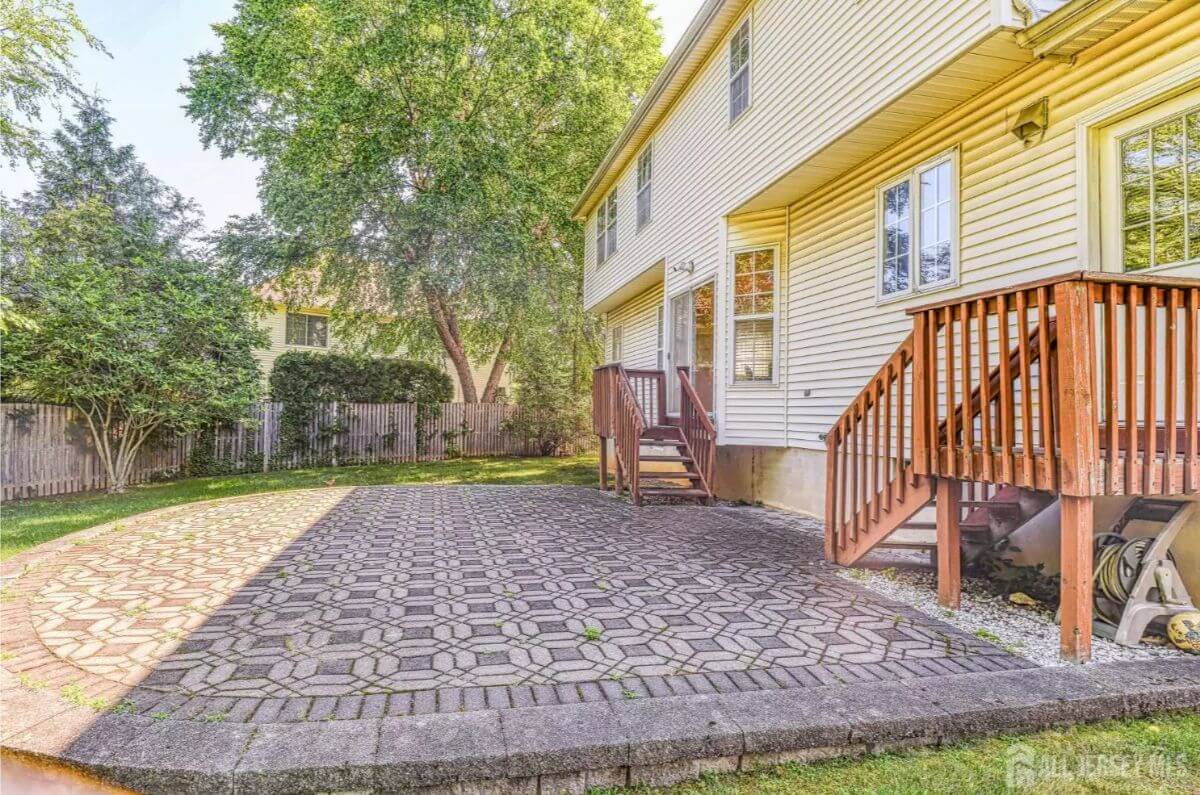
The backyard includes a patterned paver patio bordered by a low retaining wall. Two small staircases connect the patio to the back entrances of the home. A fenced yard with trees and lawn surrounds the space.
Source: Re/Max First Realty, Inc., info provided by Coldwell Banker Realty
6. Monroe Township, NJ – $1,039,000
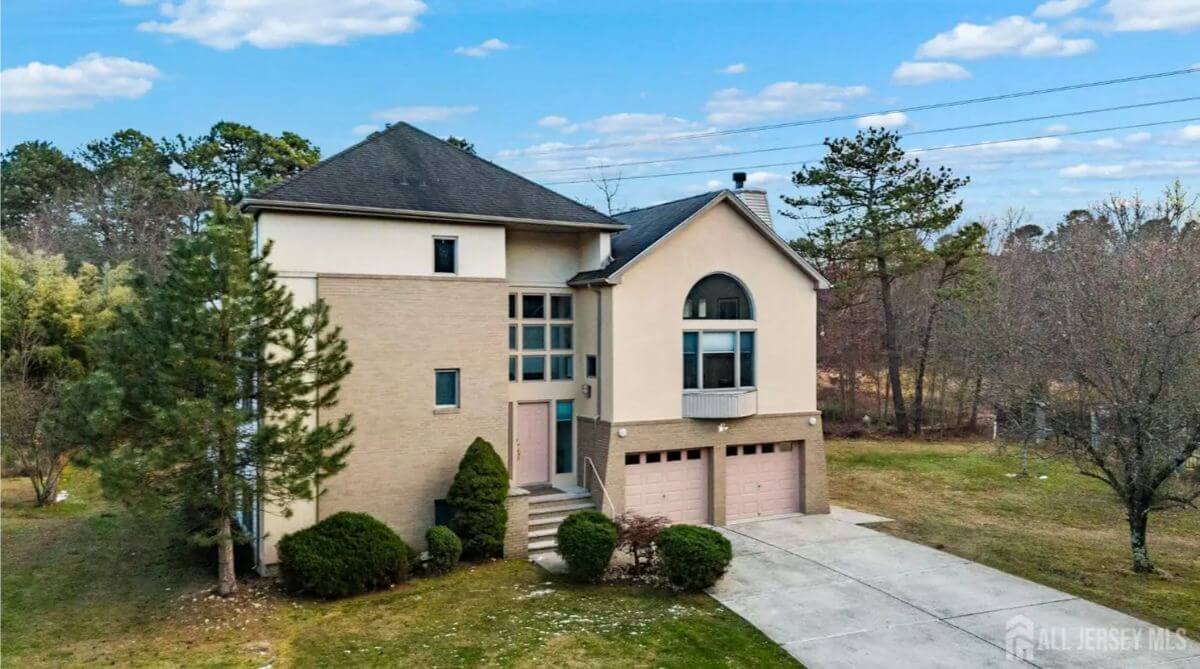
This 3,776 sq. ft. custom-built home includes 4 bedrooms, 3 full bathrooms, and 1 half bath. The first floor offers a 400 sq. ft. recreation room, a bedroom with full bath, and a laundry room with a pet shower, while the second floor features a 500 sq. ft. great room with cathedral ceiling and fireplace, a study, powder room, dining room, large kitchen with walk-in pantry, and a breakfast room with access to a deck and gazebo.
The third floor has premium maple flooring, a primary suite with a tray ceiling, a walk-in closet with built-ins, and a master bath with a Jacuzzi tub, plus two more bedrooms and another bathroom. Valued at $1,039,000, the property also includes a two-car garage, a concrete driveway for six cars, and a storage shed.
Where is Monroe Township?
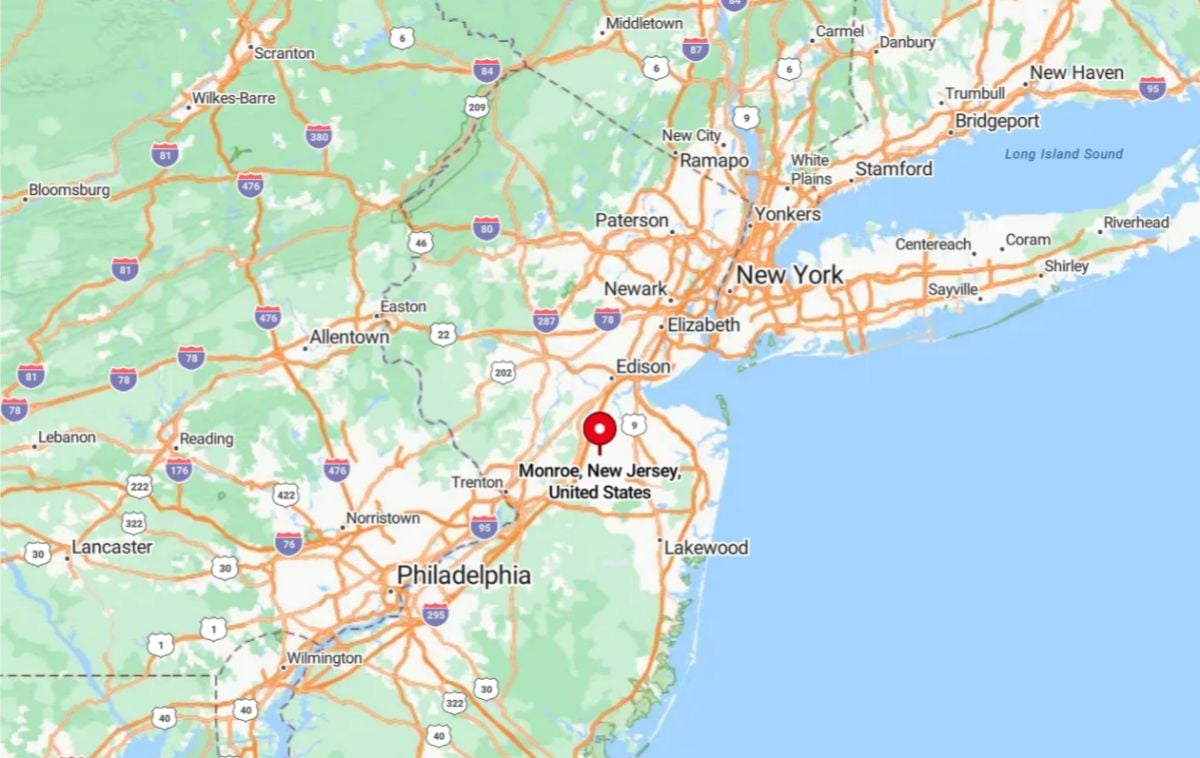
Monroe Township is located in southern Middlesex County, in central New Jersey. It lies between the New Jersey Turnpike (I-95) and Route 33, offering convenient access to cities like New Brunswick, Trenton, and the Jersey Shore. Known for its suburban developments, adult communities, and growing population, Monroe is a residential area with parks, schools, and shopping centers.
Foyer
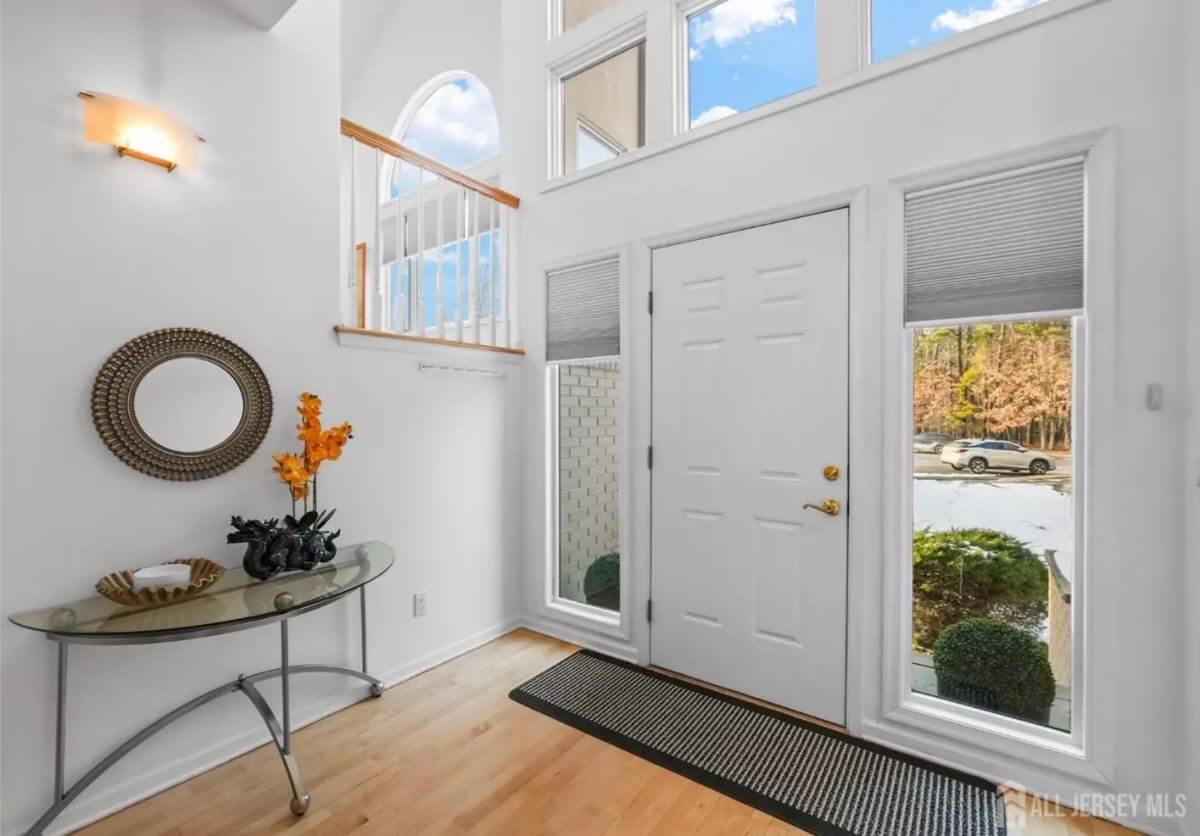
The foyer features light wood flooring and a tall ceiling with upper transom windows. A white front door is flanked by vertical glass panels and a wall-mounted light fixture. A half-round console table and mirror are placed along the side wall.
Great Room
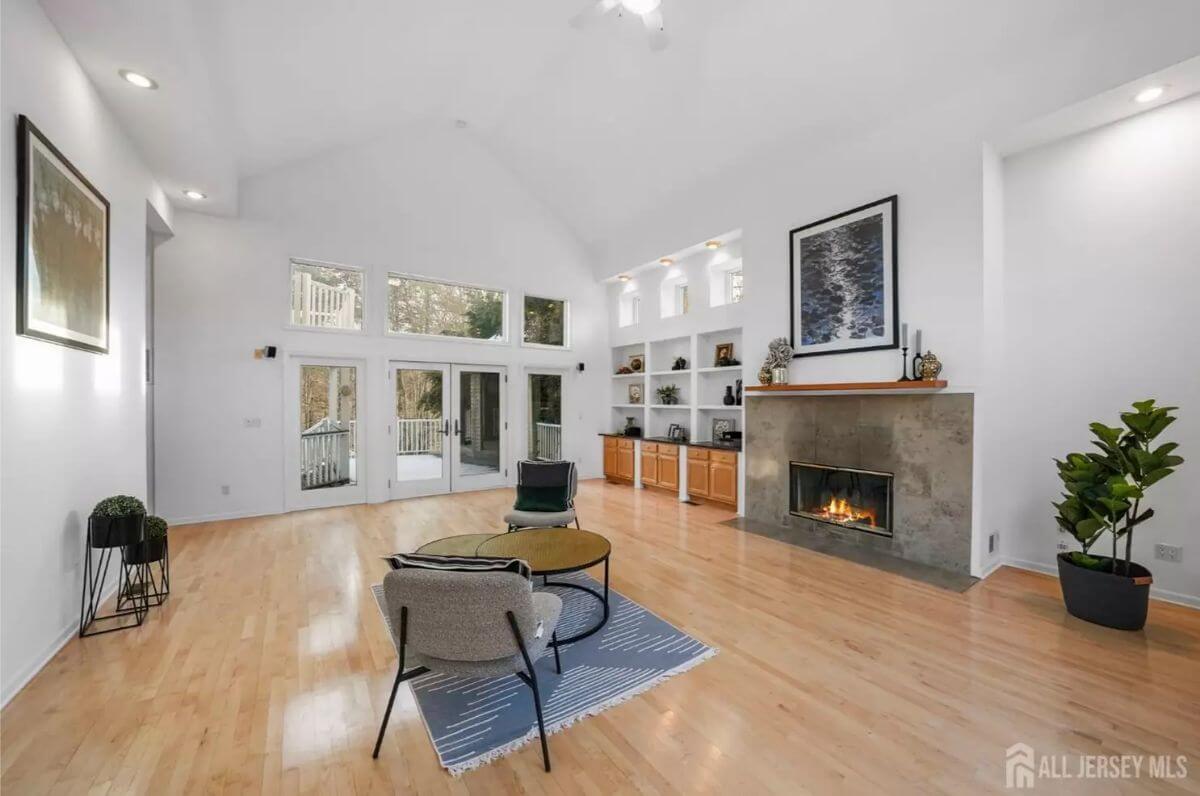
The great room has vaulted ceilings, recessed lights, and hardwood flooring. It includes a fireplace with a tile surround and a built-in shelving unit with upper display niches. Large windows and double patio doors provide access to the rear deck.
Bedroom
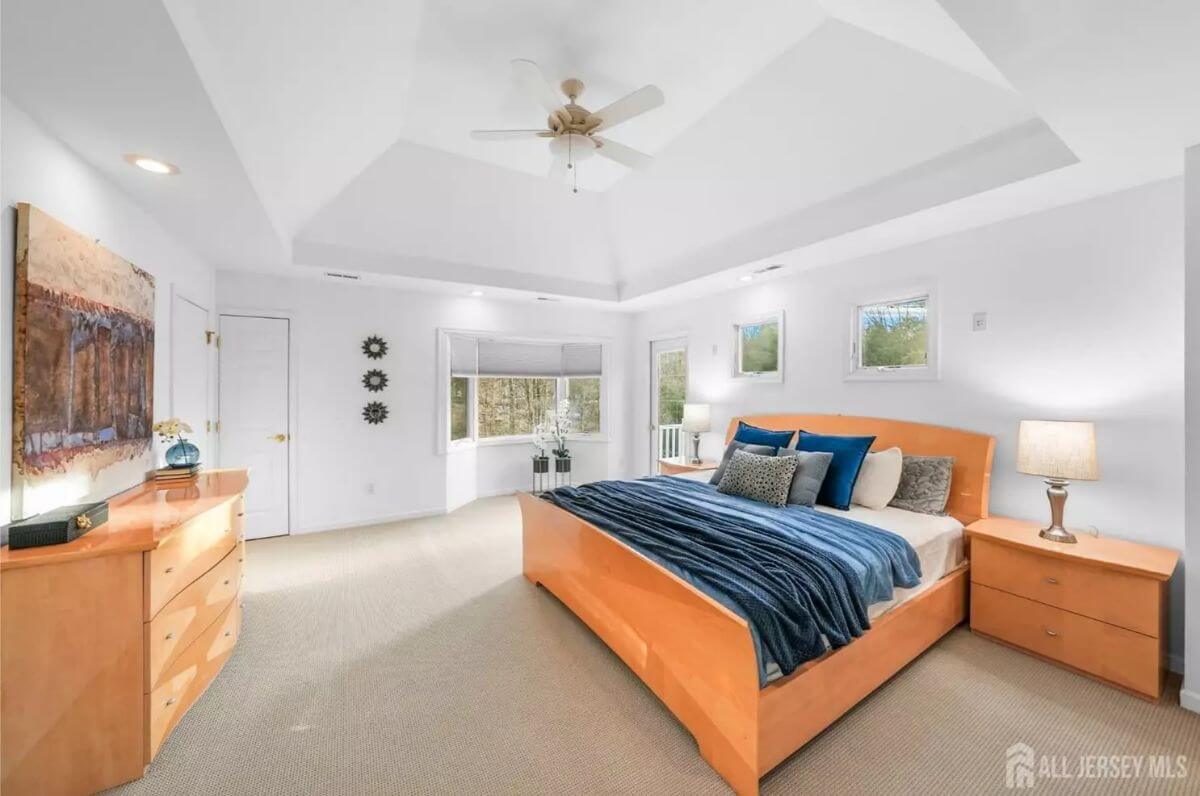
This bedroom has a tray ceiling with recessed lighting and a ceiling fan. The room includes neutral carpet, light wood furniture, and multiple windows for natural light. A glass door provides exterior access.
Bathroom
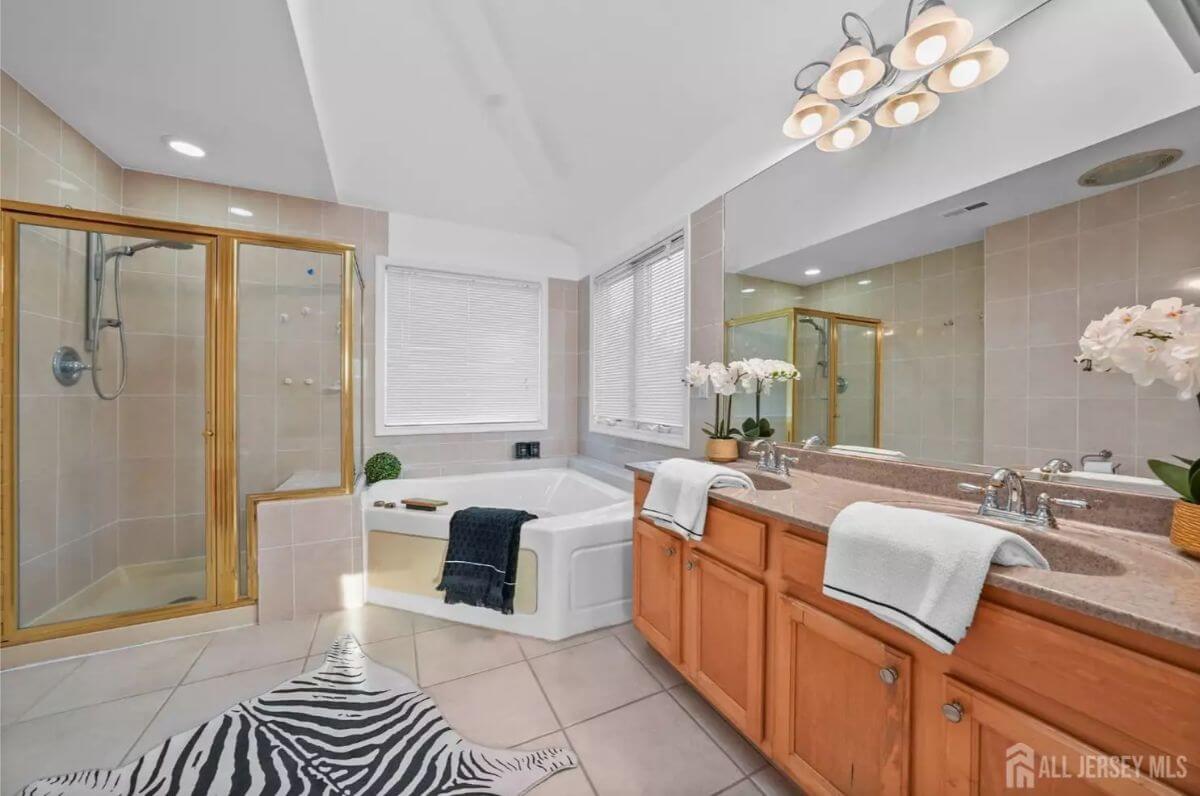
The bathroom includes a double vanity with wood cabinetry, a corner soaking tub, and a walk-in shower with gold-tone framing. Light tile flooring extends throughout the space. A large wall-mounted mirror and multiple lights are above the sink area.
Deck
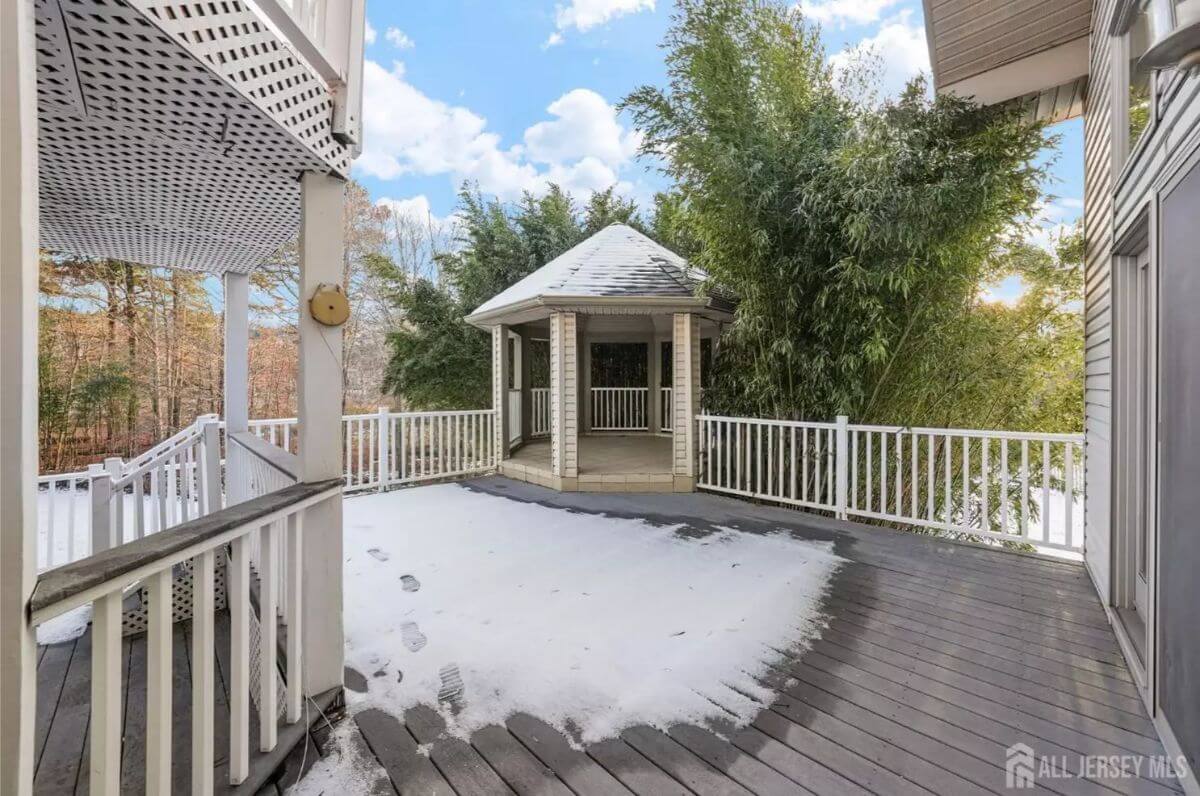
The outdoor deck has white railings and a gray floor surface with a light layer of snow. A covered gazebo structure is built into the corner of the deck. The space is surrounded by trees and tall landscaping for added privacy.
Source: Weichert Co Realtors, info provided by Coldwell Banker Realty
5. Washington Township, NJ – $1,099,000
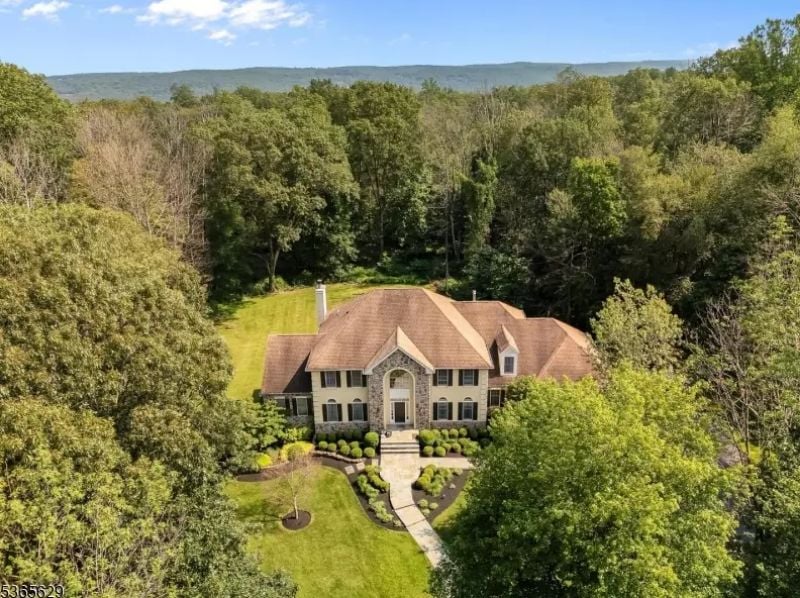
This 5-bedroom, 3.5-bath home features a grand two-story foyer with a Cinderella staircase, and includes a first-floor bedroom with a nearby full bath for added privacy. The kitchen is equipped with high-end appliances, granite countertops, a center island, a large pantry, and a spacious dining area, while the living areas offer custom moldings, built-ins, and seamless flow to an expansive outdoor deck.
Additional amenities include a brand new HVAC system, a new hot water heater, and a generator hookup. Valued at $1,099,000, this well-maintained, light-filled home is designed for comfort, convenience, and entertaining.
Where is Washington Township?
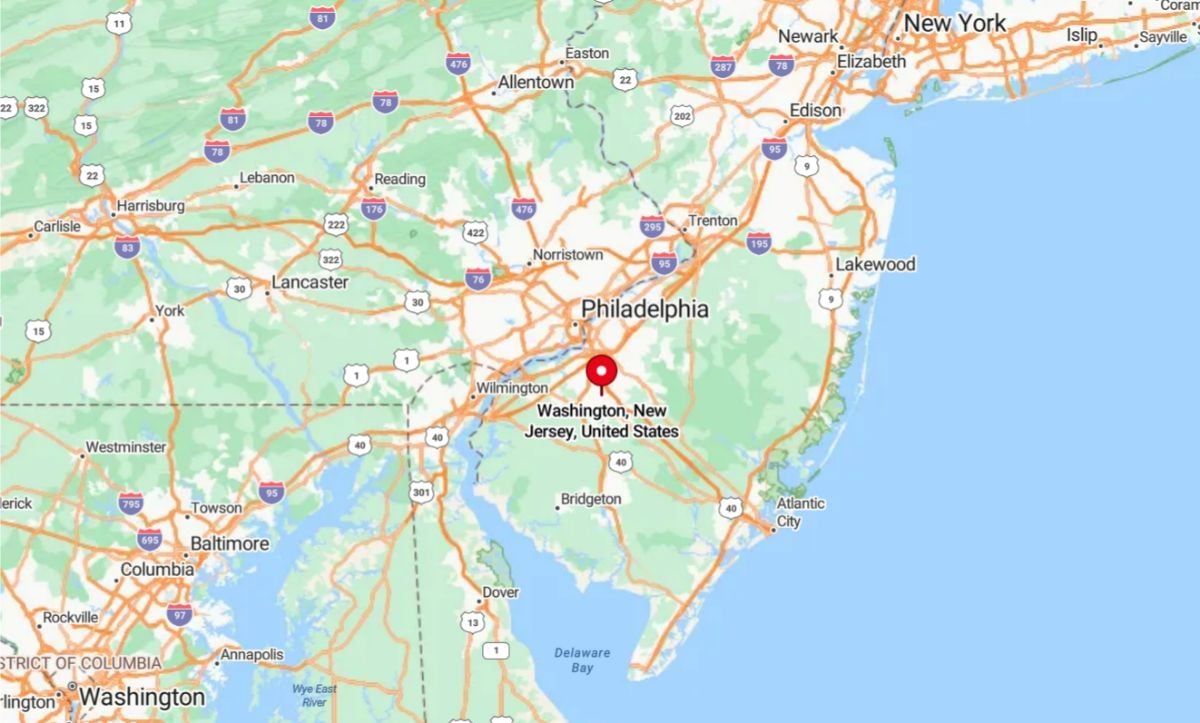
Washington Township refers to multiple municipalities across the state, but the most prominent one is located in Gloucester County in southwestern New Jersey. It lies about 20 minutes south of Philadelphia and is part of the greater South Jersey region. The township is largely suburban, featuring residential neighborhoods, shopping centers, and access to major highways like Route 42 and the Atlantic City Expressway.
Dining Room
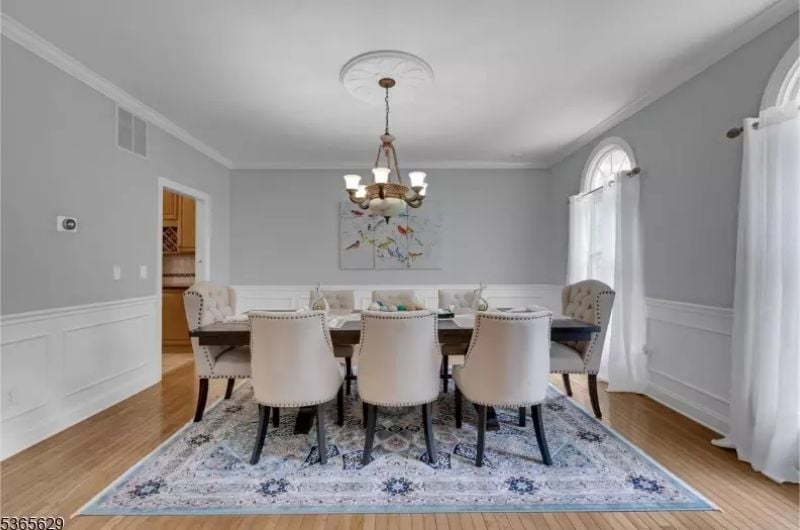
The dining room includes a long rectangular table with seating for ten and a traditional chandelier above. The walls are painted gray with white wainscoting and crown molding. Two arched windows with white curtains provide natural light.
Living Room
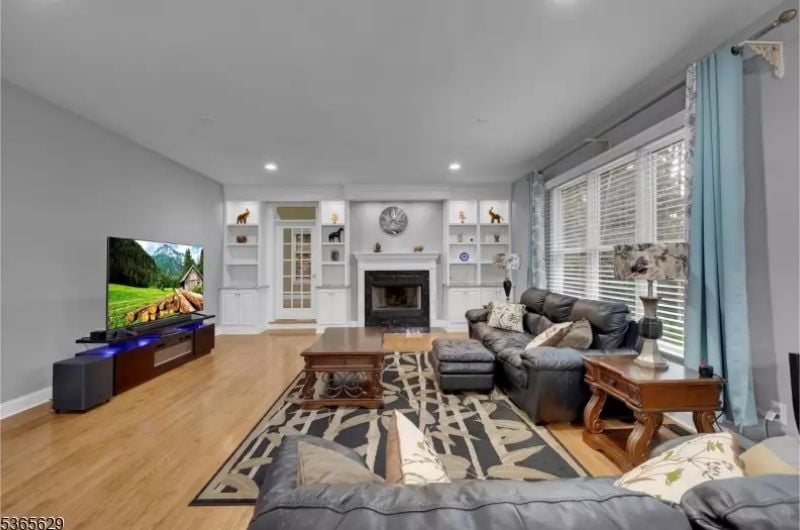
The living room features a fireplace centered between built-in shelves and cabinets. A large TV is placed against the opposite wall, with leather seating arranged around a central rug and coffee table. Windows along one side of the room bring in daylight.
Bedroom
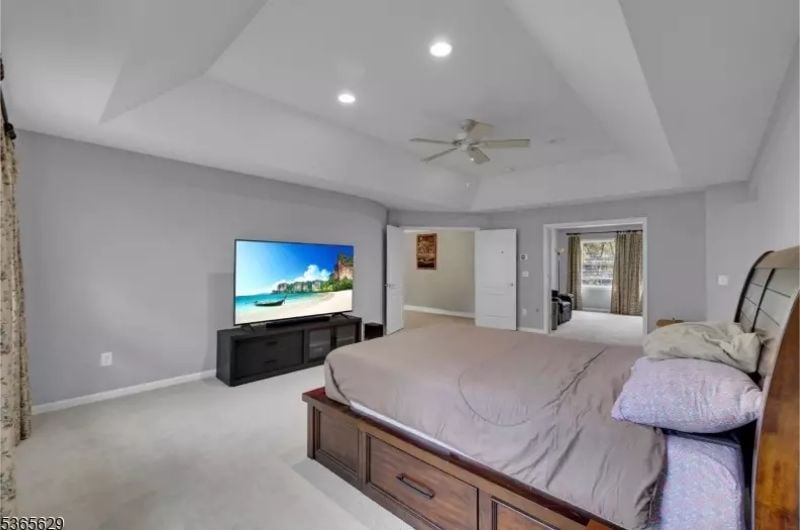
This bedroom has a tray ceiling with recessed lights and a ceiling fan. It contains a bed with storage drawers, a dresser, and a large wall-mounted TV. An open doorway leads to a connected room or sitting area.
Bathroom
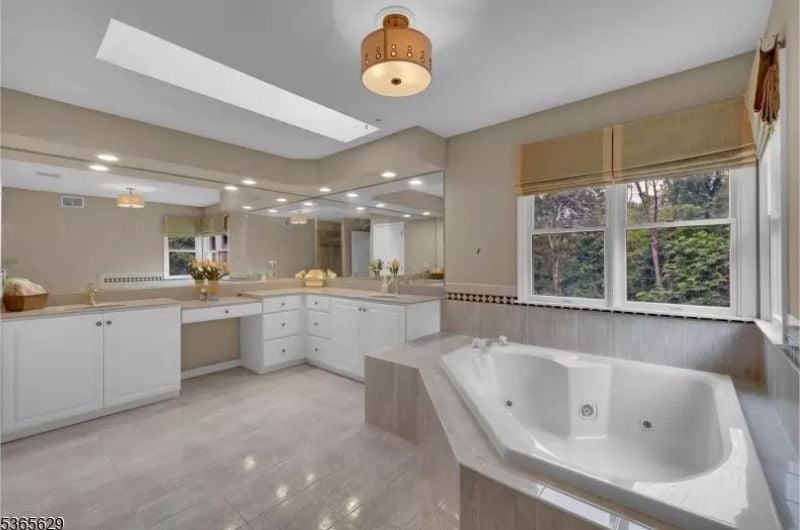
The bathroom has a corner jetted tub, dual vanities with extended counters, and a large wall mirror. A skylight and multiple windows provide natural light. The space is finished with neutral tiles and white cabinetry.
Deck
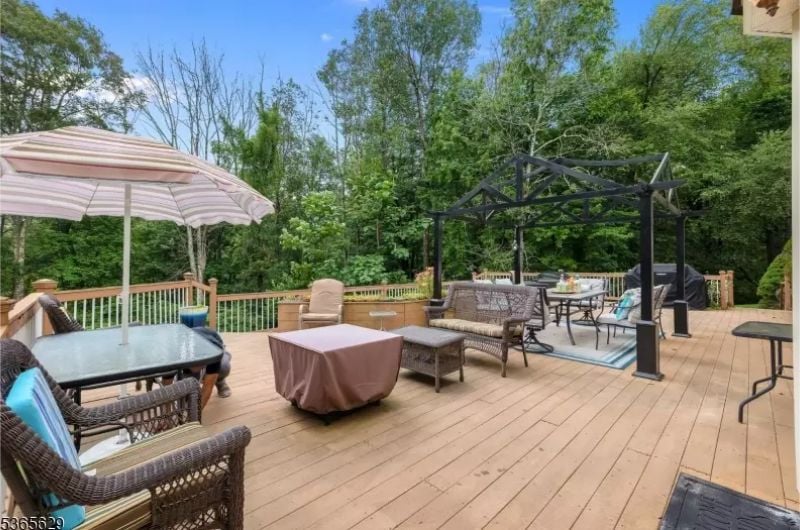
The deck includes separate seating and dining areas, a gazebo-style canopy, and a grill. There is a mix of wicker and metal furniture with cushions and umbrellas. Trees line the yard for added privacy.
Source: Keller Williams Metropolitan, info provided by Coldwell Banker Realty
4. Manahawkin, NJ – $1,199,000
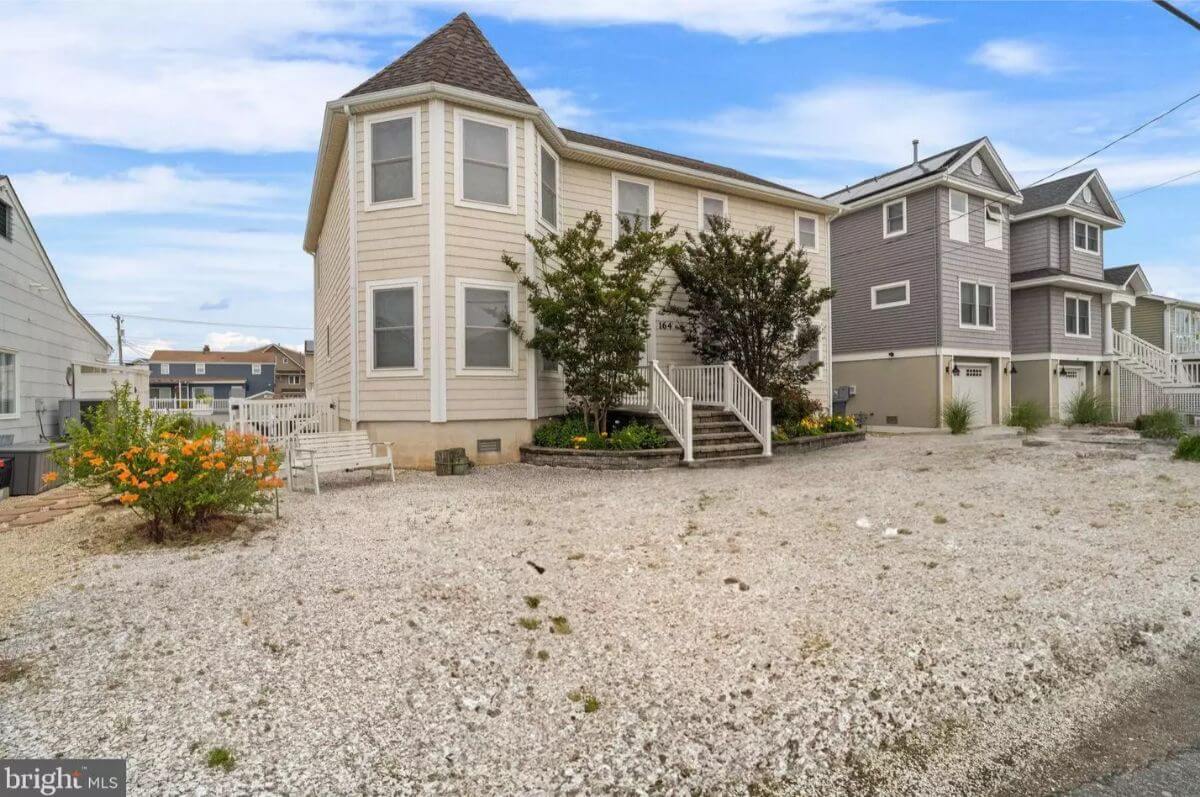
This 2,656 sq. ft. waterfront home features 4 bedrooms and 3 full bathrooms, with 60 feet of lagoon frontage just minutes from the open bay and a short drive to Long Beach Island. The interior includes two spacious living areas, a kitchen with granite countertops and a large center island, and oversized windows offering natural light and water views.
The primary suite includes a walk-in closet and a bathroom with a double vanity and jetted jacuzzi tub, while a new HVAC system installed in 2022 provides year-round comfort. Valued at $1,199,000, the home also includes a backyard deck, direct water access for kayaking or boating, and a layout designed for easy coastal living.
Where is Manahawkin?

Manahawkin is an unincorporated community located within Stafford Township in Ocean County, New Jersey. It sits just west of Long Beach Island and serves as a key gateway to the Jersey Shore, connected by Route 72. The area offers a mix of suburban neighborhoods, commercial centers, and access to coastal activities and nature preserves.
Living Room
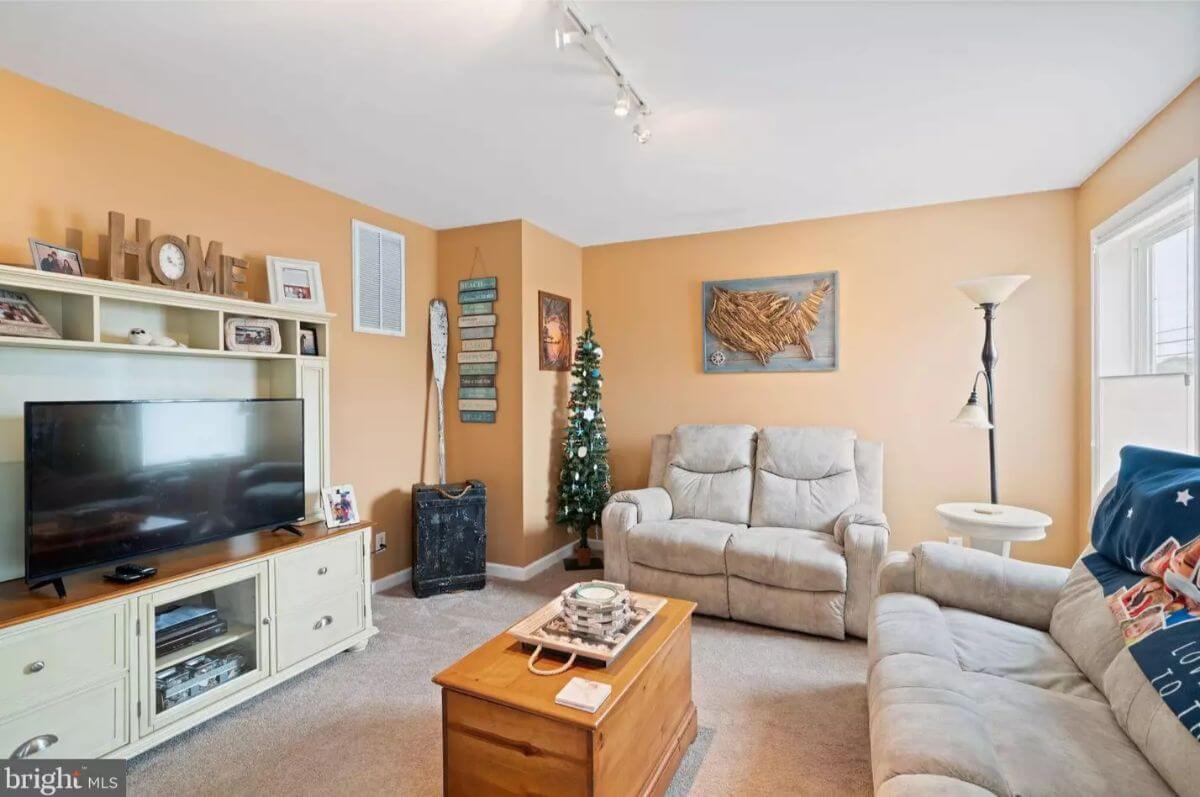
This living room has two matching recliners and a large couch arranged around a small wood coffee table. A wide TV stand with a mounted flat-screen sits against the wall under track lighting. Neutral carpet and orange-toned walls give the space a casual look.
Kitchen
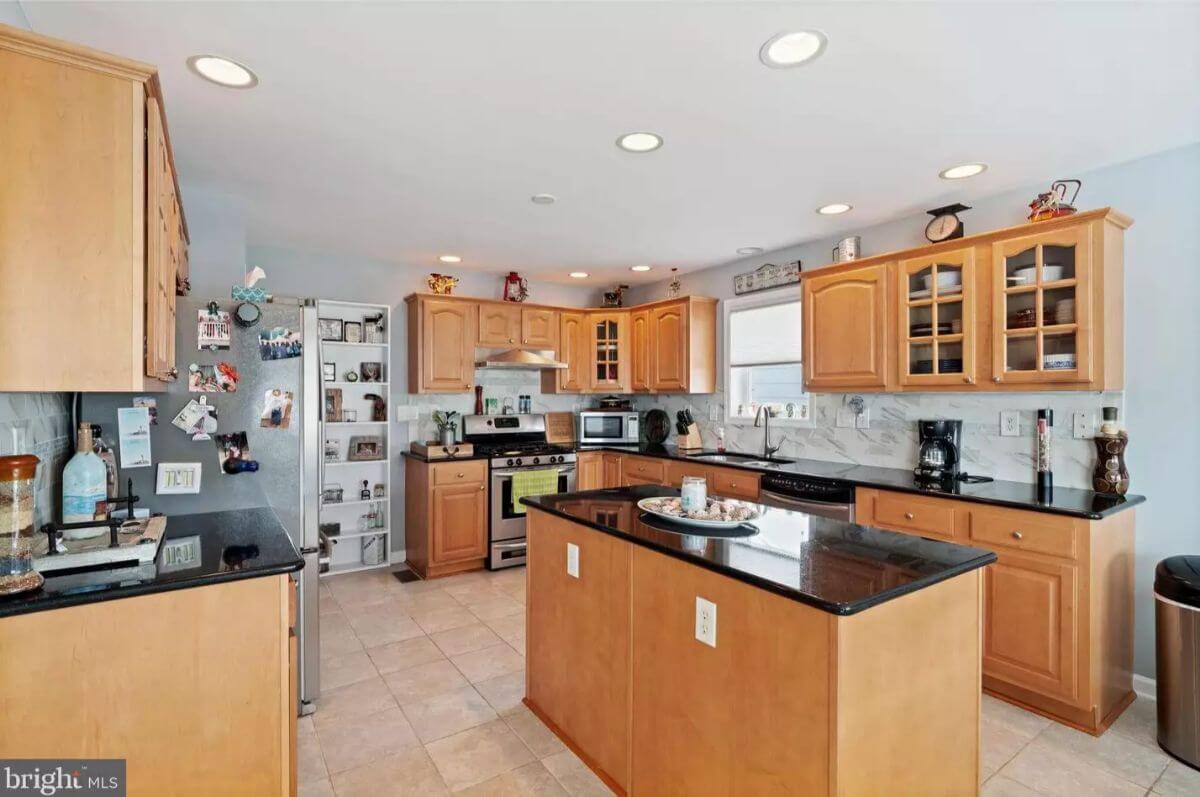
The kitchen includes light wood cabinets, a center island, and black granite countertops. Stainless steel appliances and a built-in open pantry are also featured. Recessed lights and tile flooring complete the room.
Bedroom
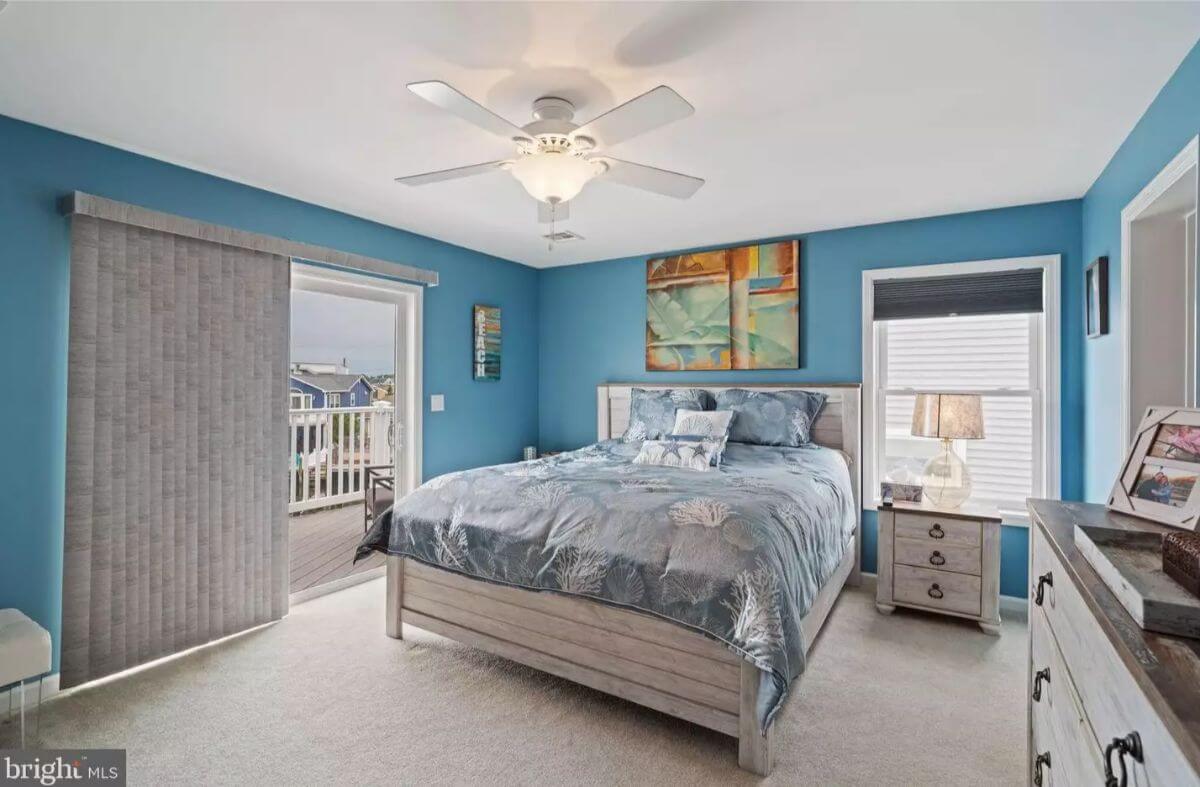
The bedroom has blue walls, a ceiling fan, and sliding doors that open to a balcony. A bed with a wooden frame is placed between two windows. There’s also a matching dresser and nightstand with a lamp.
Bathroom
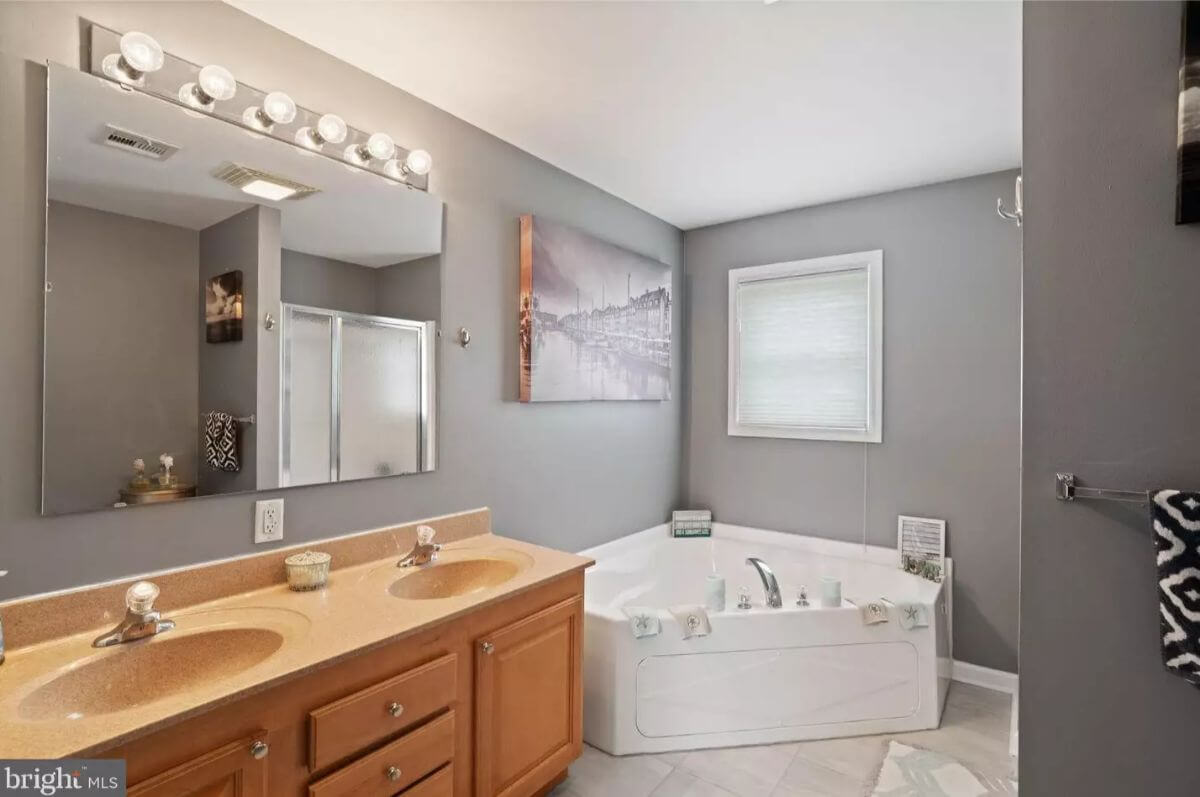
This bathroom has gray walls, a corner soaking tub, and a double-sink vanity with wood cabinetry. A framed mirror runs the full length of the vanity. There’s also a separate glass shower and a single window.
Deck
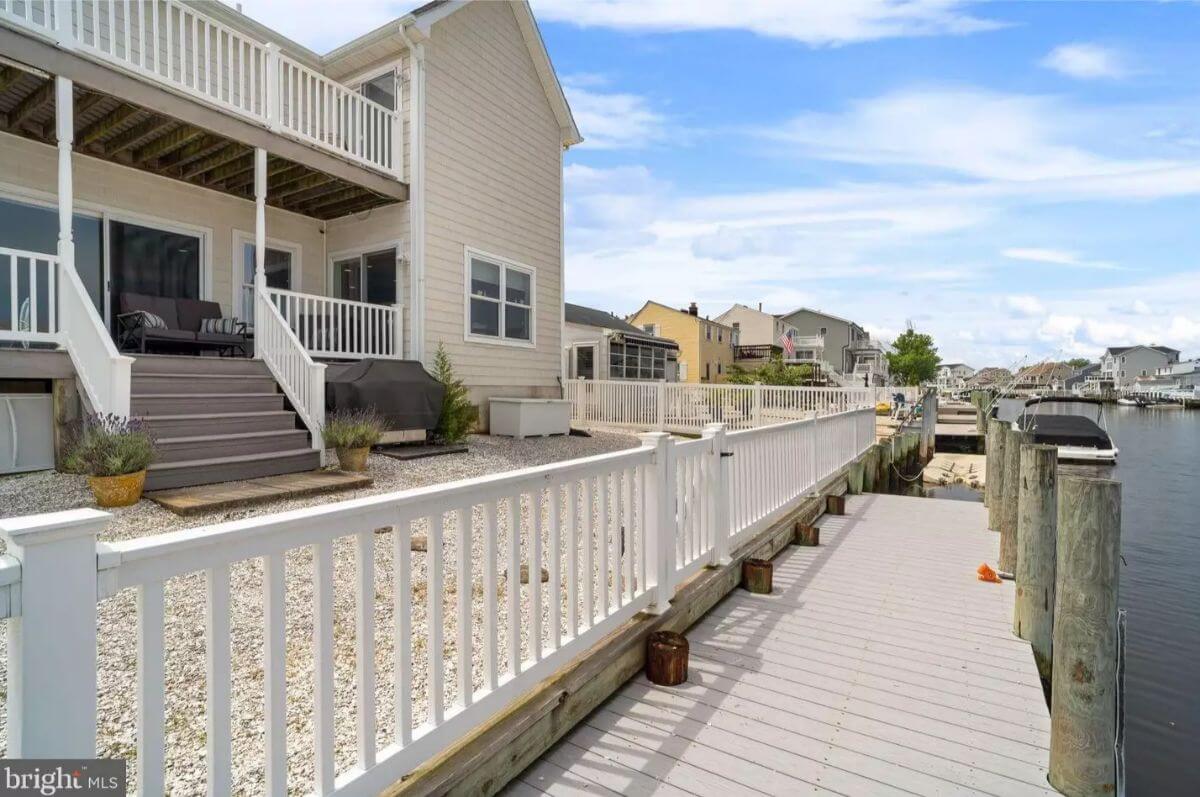
The rear of the home opens to a covered deck and an uncovered lower patio area with simple gravel landscaping. White railings line the perimeter, and a stairway leads to the walkway dock. The dock runs along the waterway, allowing direct access for boating.
Source: Jennifer Iadarola of SERHANT. New Jersey LLC, info provided by Coldwell Banker Realty
3. Princeton, NJ – $1,150,000
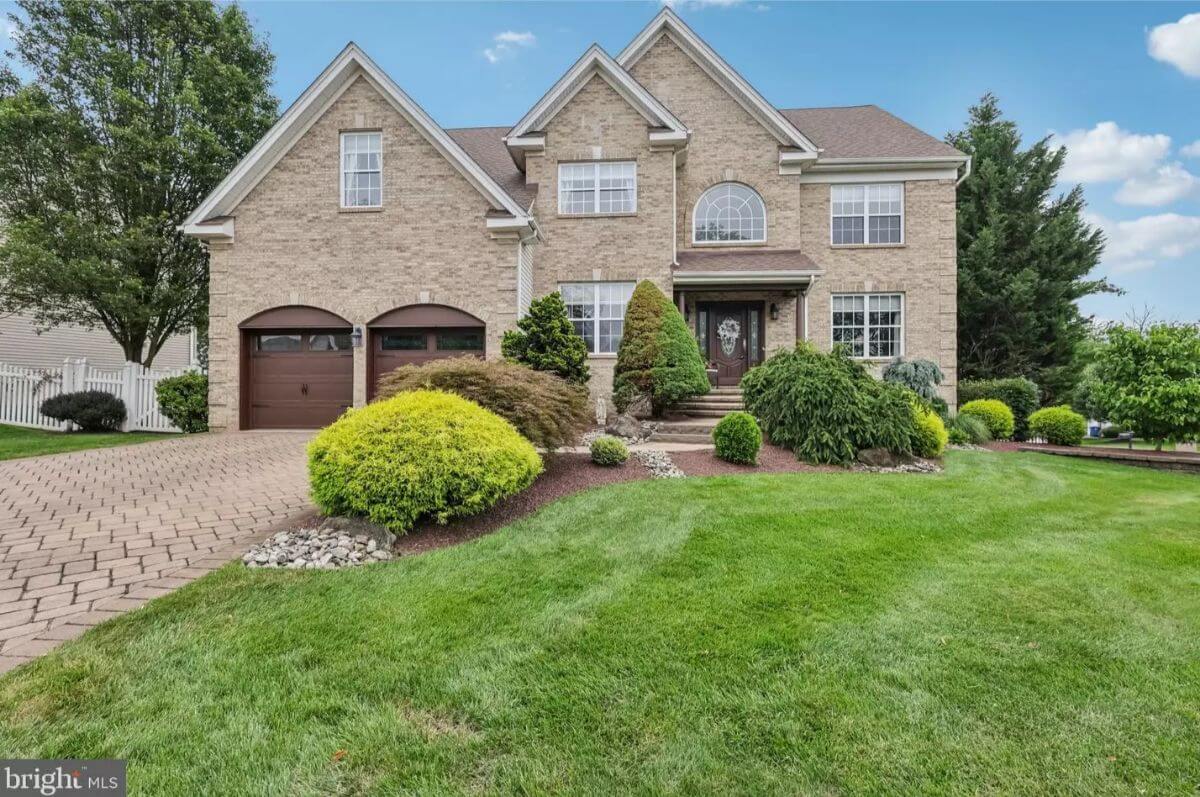
This 3,391 sq. ft. colonial home features 4 bedrooms, 3 full baths, and 1 half bath on a fully fenced corner lot with lush landscaping, a two-car garage, paver driveway, sprinkler system, and storage shed. The main level offers a two-story foyer with chandelier lift, hardwood floors, formal living and dining rooms, a home office, powder room, laundry room, and a kitchen with quartz countertops, center island, and stainless steel appliances.
The second-floor layout includes a spacious primary suite with a walk-in closet and jetted tub, three additional bedrooms, and a full bath, while the finished basement adds a recreation room, gym, optional office, storage space, and another full bath. Valued for its outdoor features, the backyard boasts a two-tier deck and a private inground pool with a new liner installed in June 2025.
Where is Princeton?
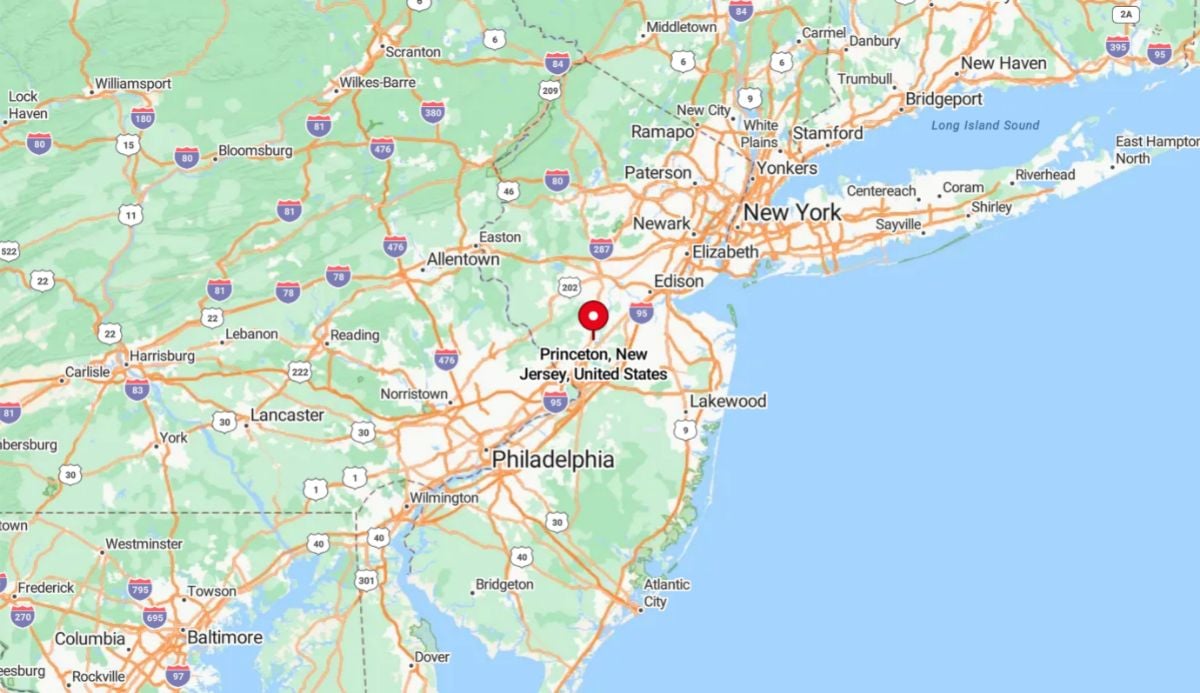
Princeton is a historic town located in Mercer County, in central New Jersey. It lies approximately halfway between New York City and Philadelphia, with convenient access via U.S. Route 1, NJ Transit, and Amtrak rail service. Known for being the home of Princeton University, the town also features a vibrant downtown, cultural institutions, and scenic suburban neighborhoods.
Foyer
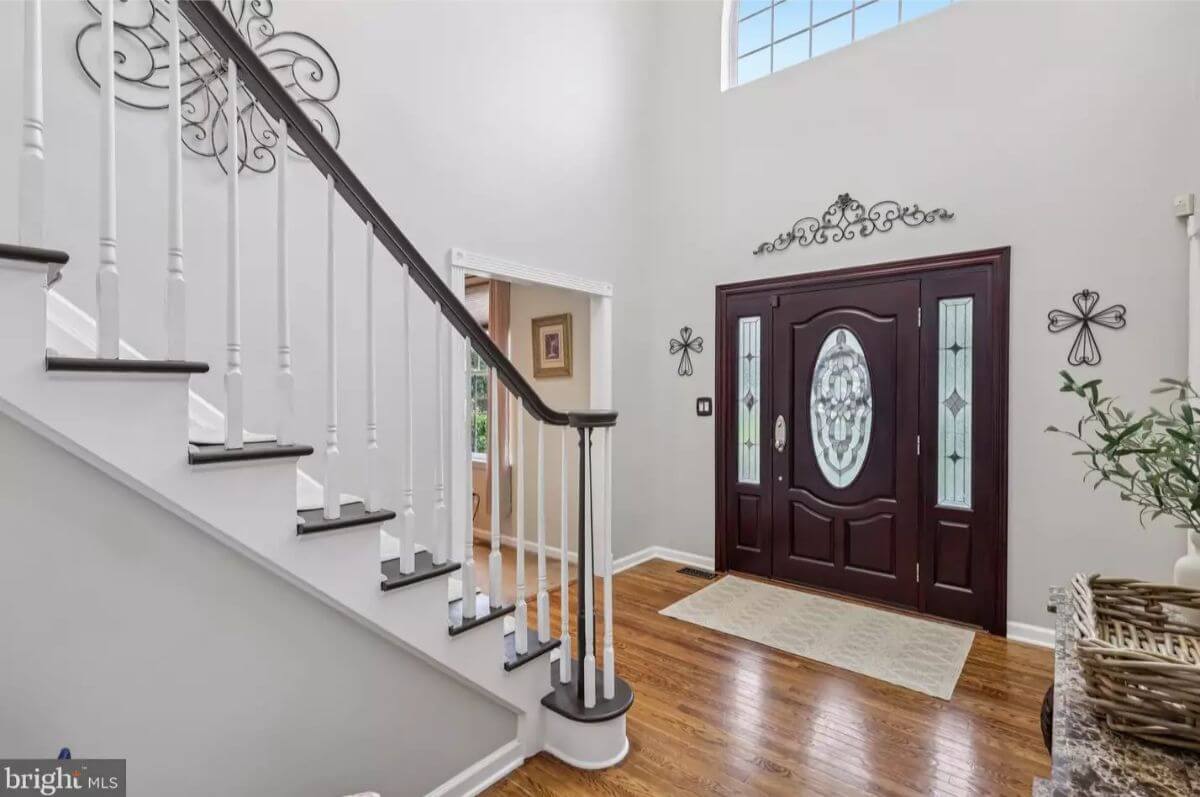
The foyer features hardwood floors and a two-story ceiling. The entry door includes sidelights and decorative glass panels. A staircase with dark-stained handrails and white spindles leads to the upper level.
Dining Room
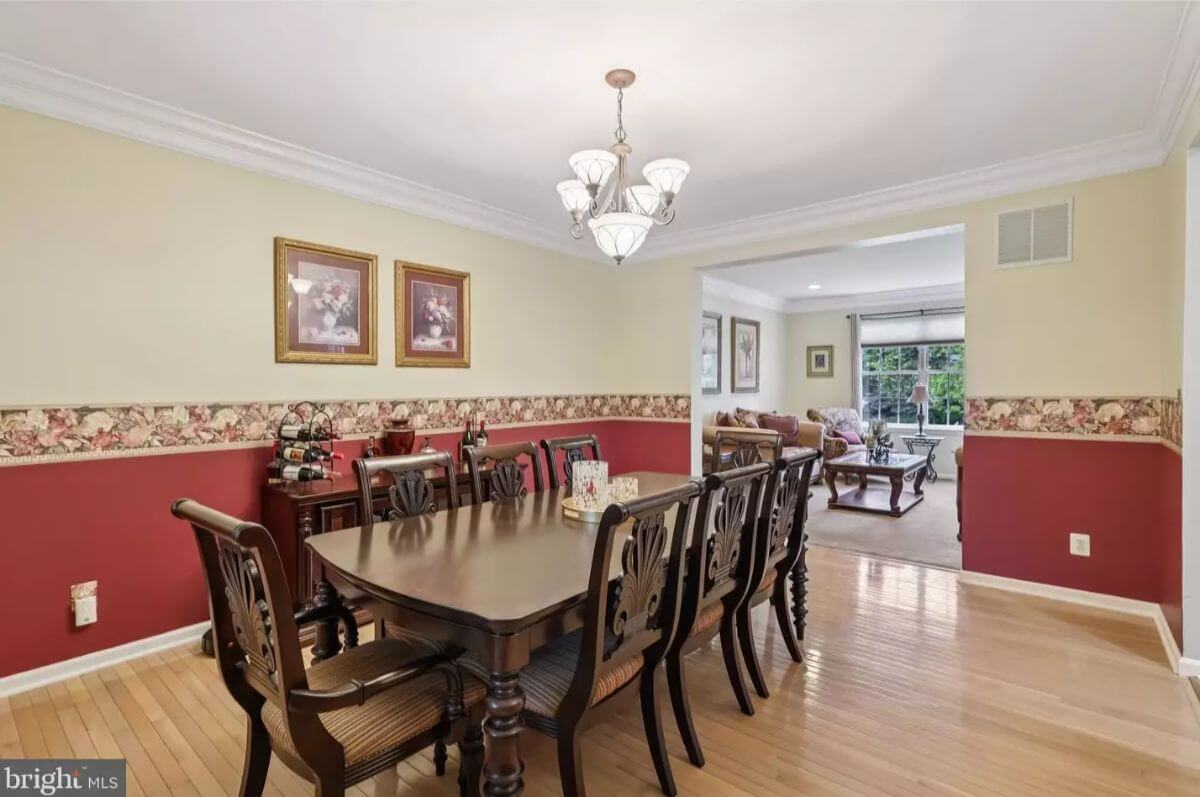
The dining room has two-tone wall paint with a floral chair rail border. It includes crown molding and recessed lighting. The space connects directly to the living room.
Living Room
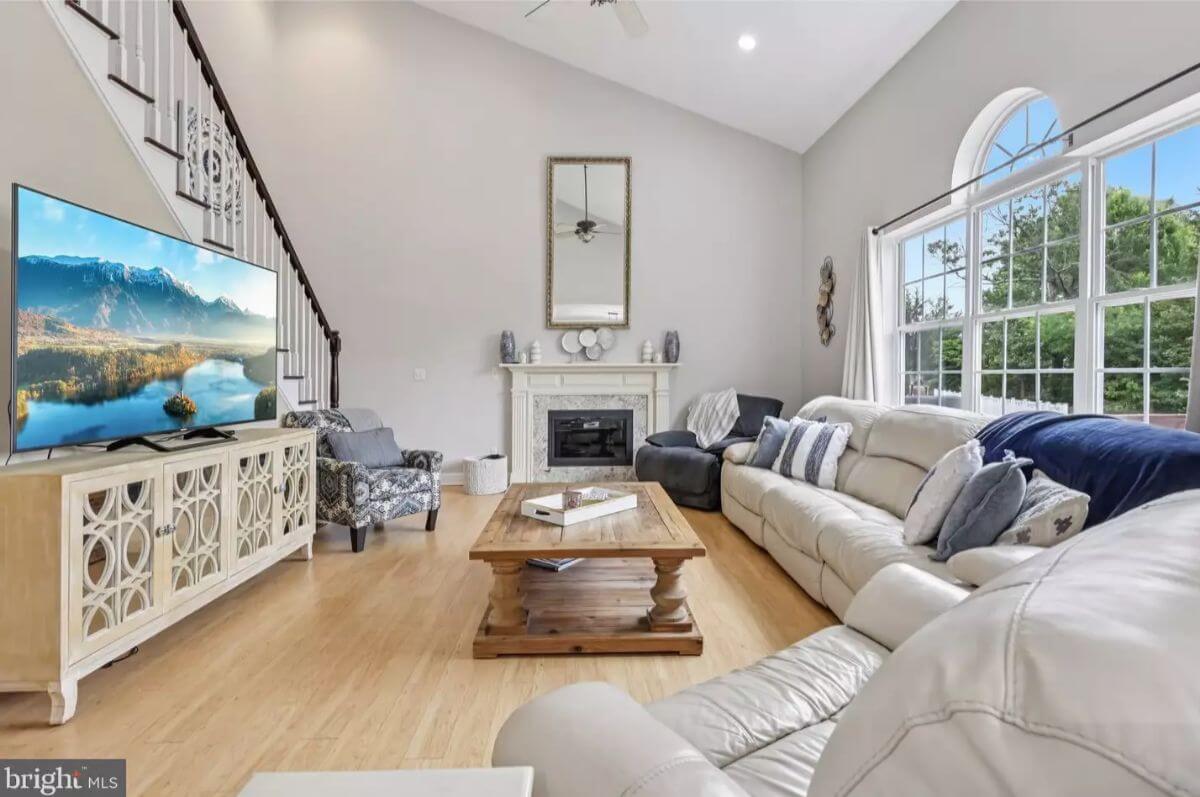
This room includes a gas fireplace centered along one wall and a tall arched window that provides natural light. A TV is mounted across from the seating area. The ceiling is vaulted, and a second staircase leads to the upper level.
Bathroom
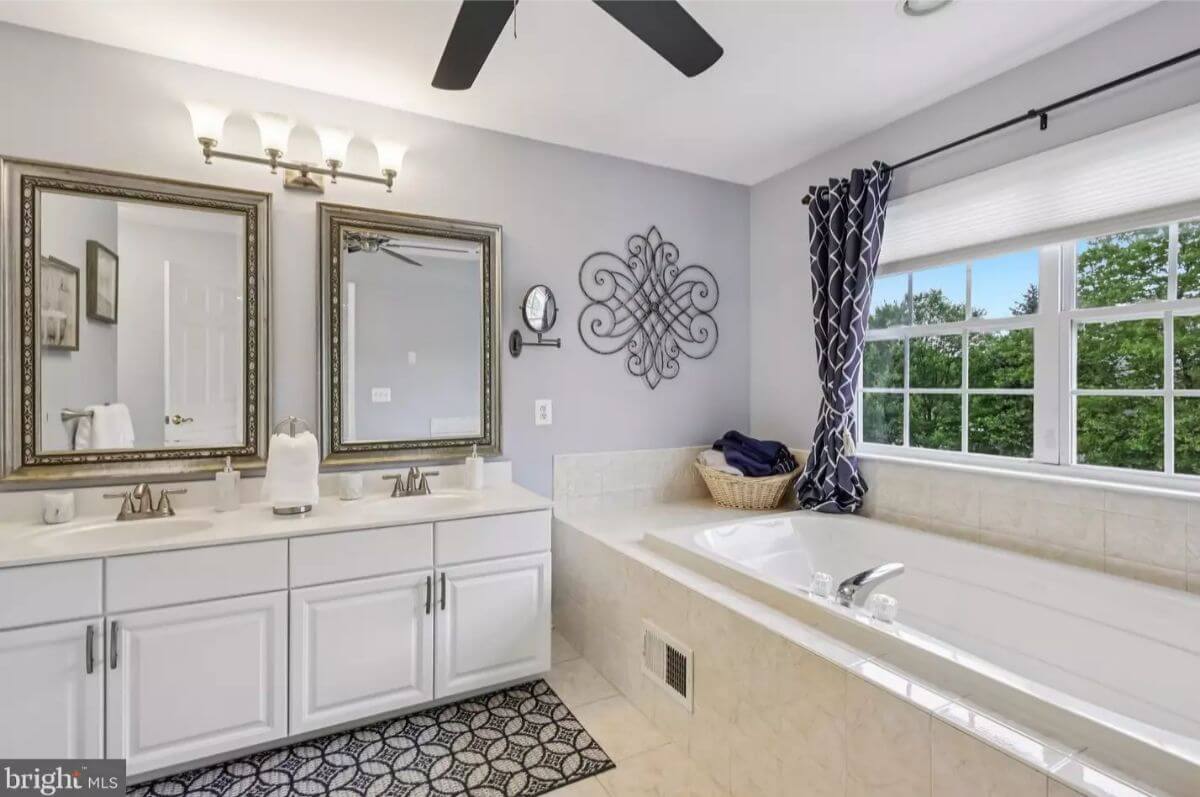
The bathroom has dual sinks with framed mirrors above and cabinetry below. A soaking tub is installed next to a large window. Wall and floor tiles surround the tub area.
Pool
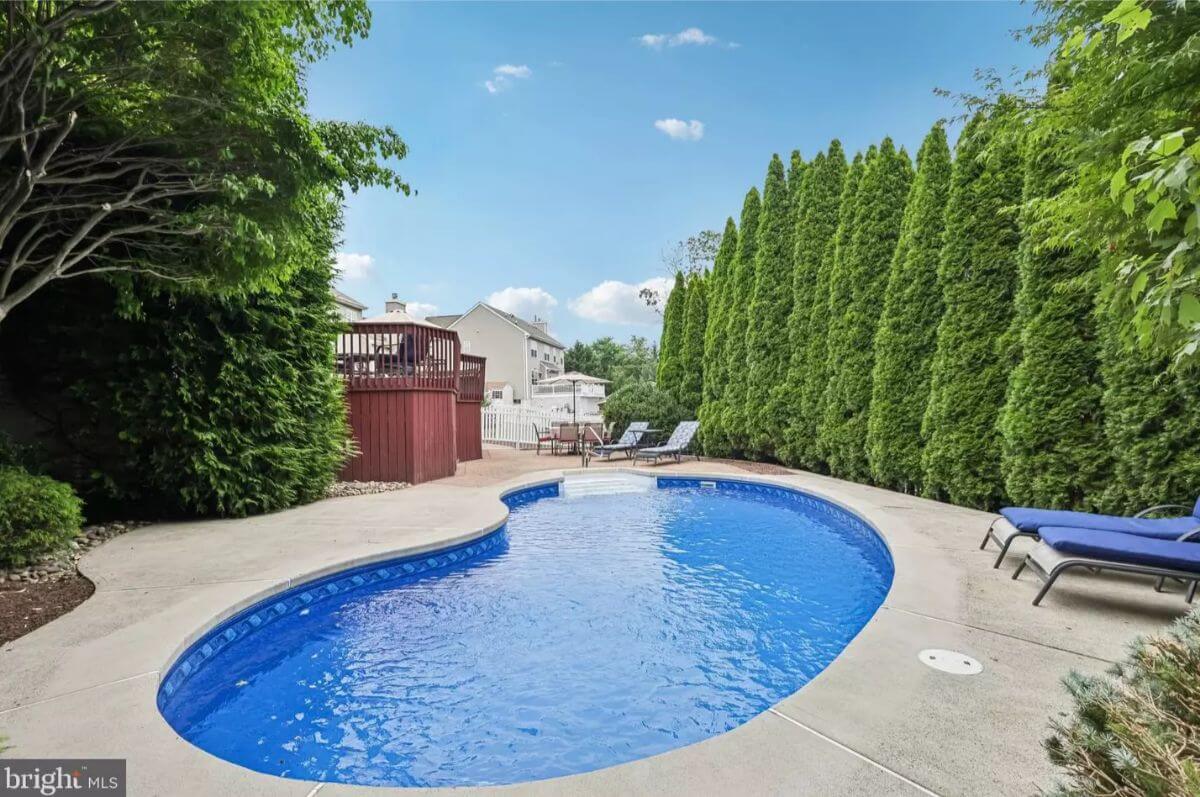
The backyard has an in-ground pool surrounded by concrete decking. Tall hedges provide privacy along the perimeter. A redwood-stained deck is elevated nearby with steps down to the pool area.
Source: Anna Convery of BHHS Fox & Roach Hopewell Valley, info provided by Coldwell Banker Realty
2. Manalapan Township, NJ – $1,199,000
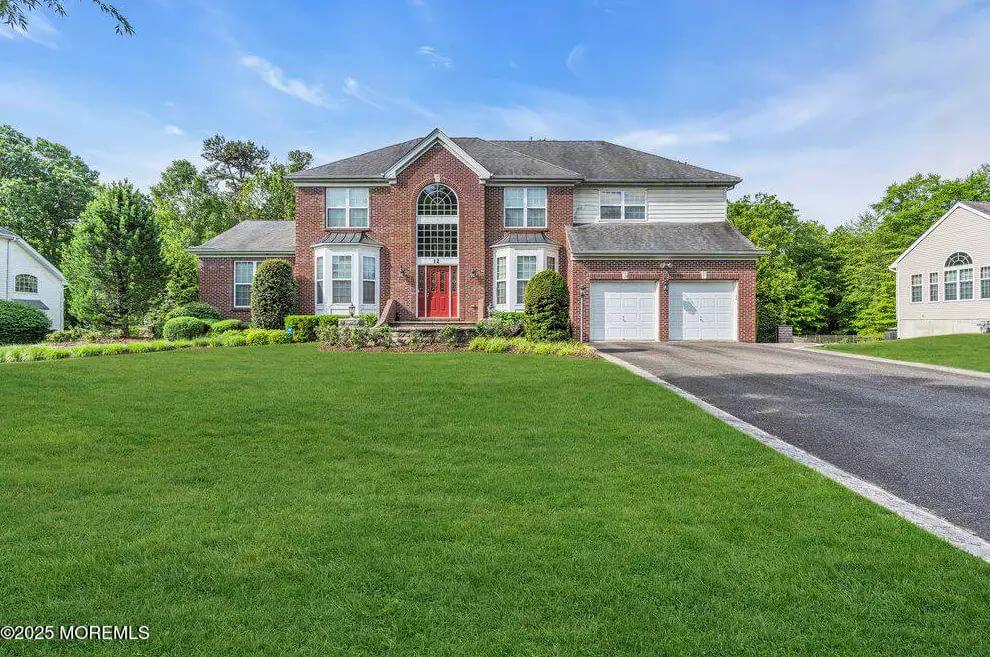
This 3,453 sq. ft. brick-front home offers 4 bedrooms, 3 full baths, 1 half bath, and a finished basement that includes a full bath, built-in bar with sink and fridge, theater area, and gym. The kitchen features 42″ cabinets, granite countertops, a center island, and a serving station with additional cabinetry, all adjacent to a sunlit bonus breakfast room.
A two-story family room with a gas fireplace, first-floor office, and expansive paver patio with a built-in outdoor kitchen provides ideal indoor and outdoor living space. Valued at $1,199,000, this home sits on a 0.6-acre fenced lot backing to protected woods and includes privacy landscaping and an upgraded paver front entry.
Where is Manalapan Township?
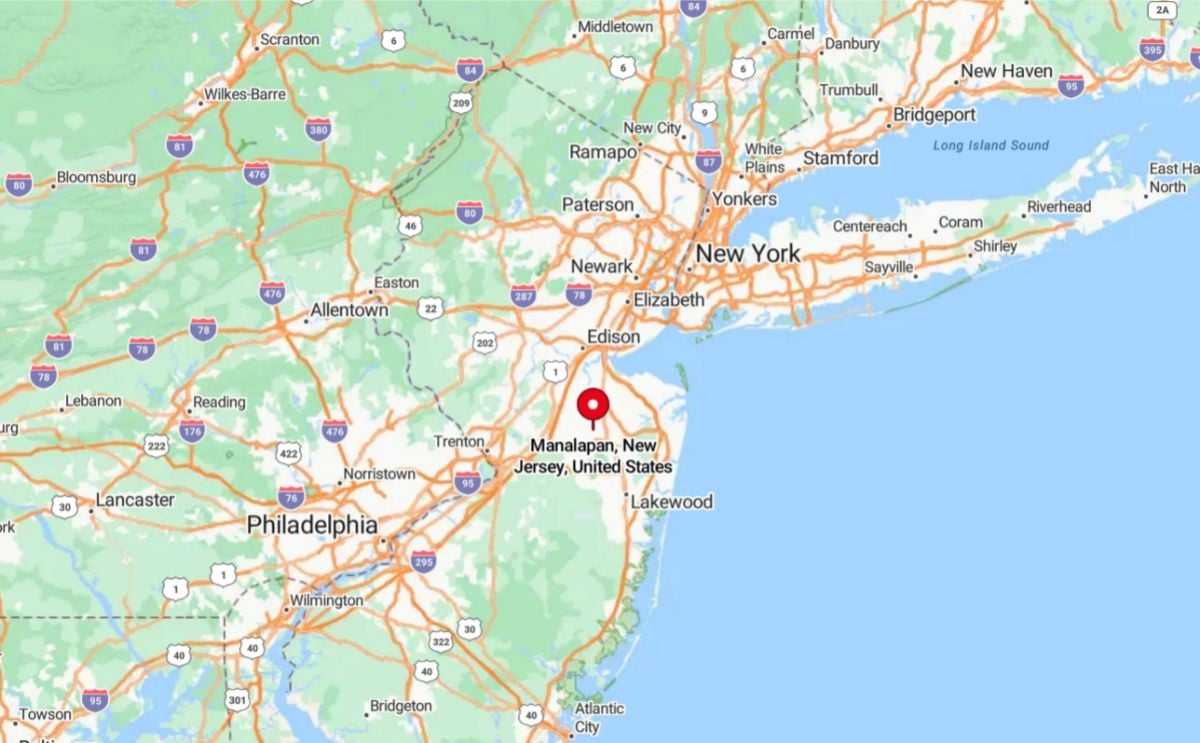
Manalapan Township is located in western Monmouth County, New Jersey, about 15 miles from the Jersey Shore and approximately 45 miles south of New York City. It offers a blend of suburban neighborhoods, parks, and rural areas, making it popular for commuters and families alike. The township is served by several major roadways, including Route 9, and provides convenient access to shopping centers, schools, and recreational amenities.
Living Room

This room has a two-story ceiling and several tall windows that bring in natural light. A gas fireplace with a wood mantel is centered on the wall, and the furniture is arranged around it. There is also a large TV on a wooden console across from the seating area.
Sunroom
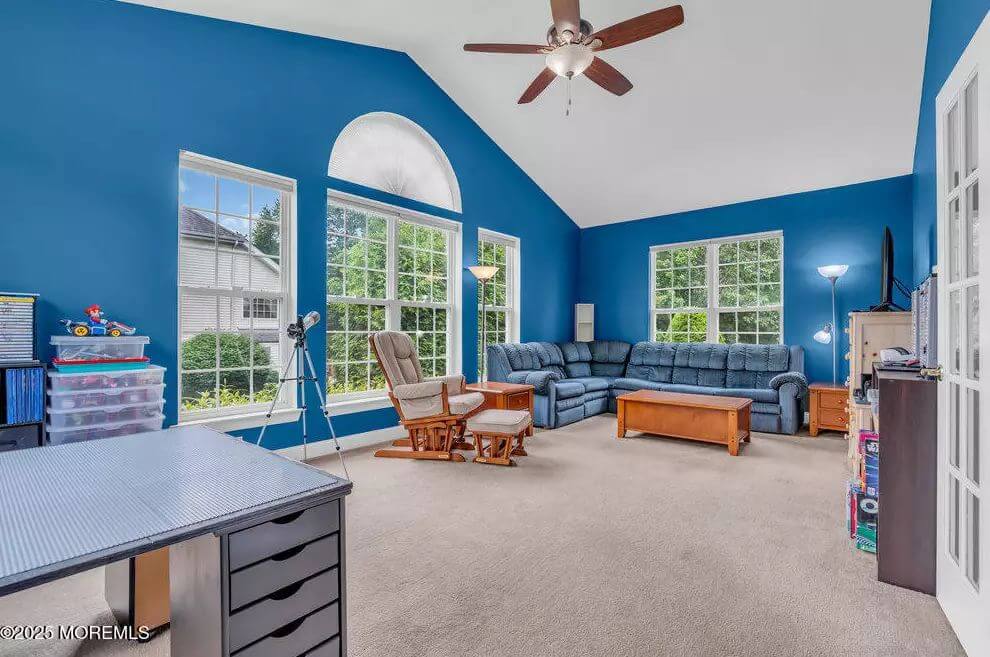
This bright room features a vaulted ceiling, a ceiling fan, and multiple large windows. A sectional sofa and rocker sit against the blue-painted walls. A desk and various storage bins suggest this room is used as a multipurpose space.
Kitchen
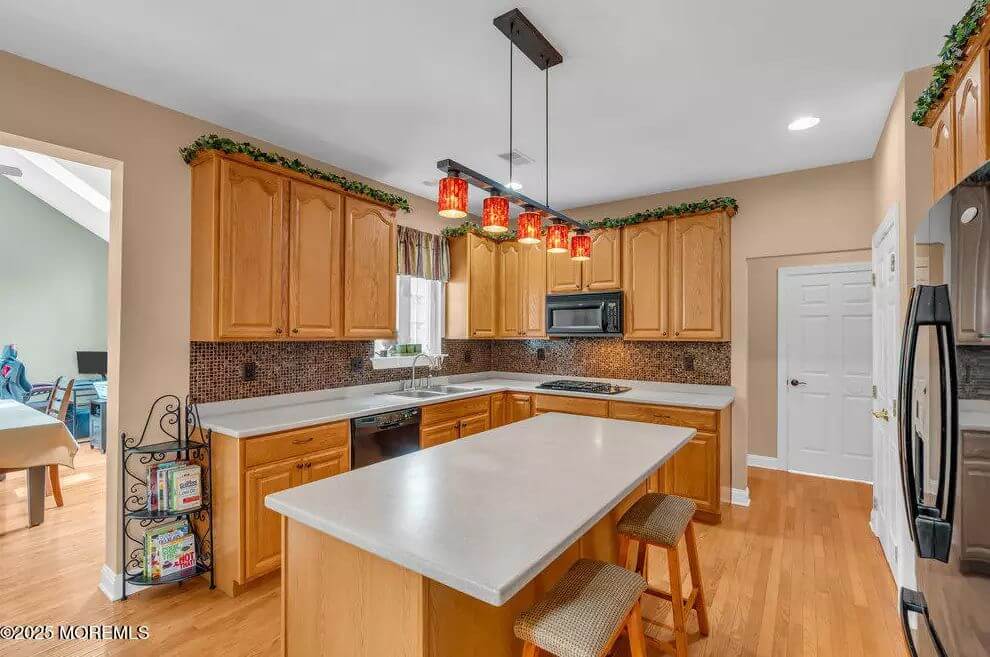
The kitchen has wooden cabinets, light countertops, and a center island with two stools. Appliances include a black dishwasher, gas cooktop, built-in microwave, and refrigerator. A decorative light fixture hangs above the island, and a door leads to the pantry.
Bedroom
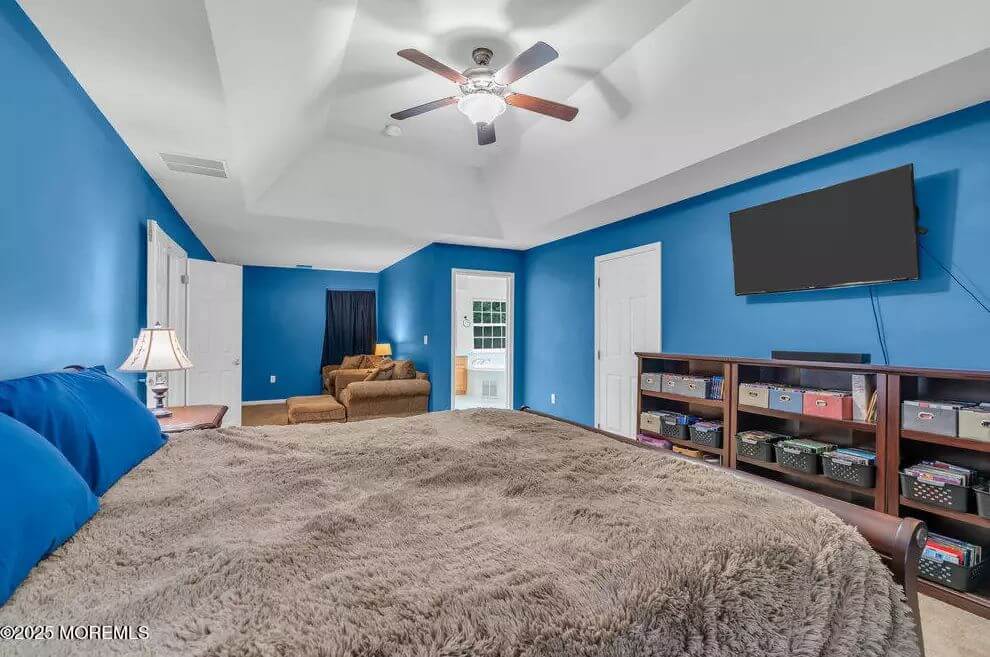
The bedroom has a tray ceiling, a ceiling fan, and dark blue walls. A TV is mounted on the wall above a long cubby shelf holding various storage bins. There’s a sitting area in the corner, and a door leads to the ensuite bathroom.
Backyard
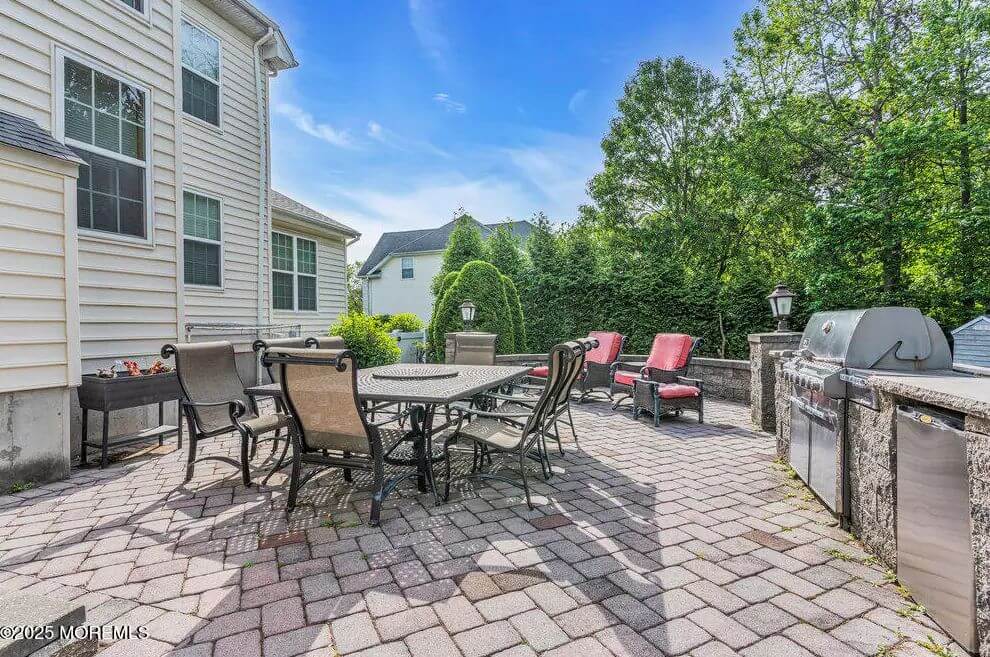
The backyard features a large paver patio with a dining set and cushioned seating. A built-in grill, refrigerator, and counter space form an outdoor kitchen setup. Tall trees and landscaping offer privacy around the space.
Source: Justin Bosak of RE/MAX Revolution, info provided by Coldwell Banker Realty
1. Bernards Township, NJ – $1,175,000
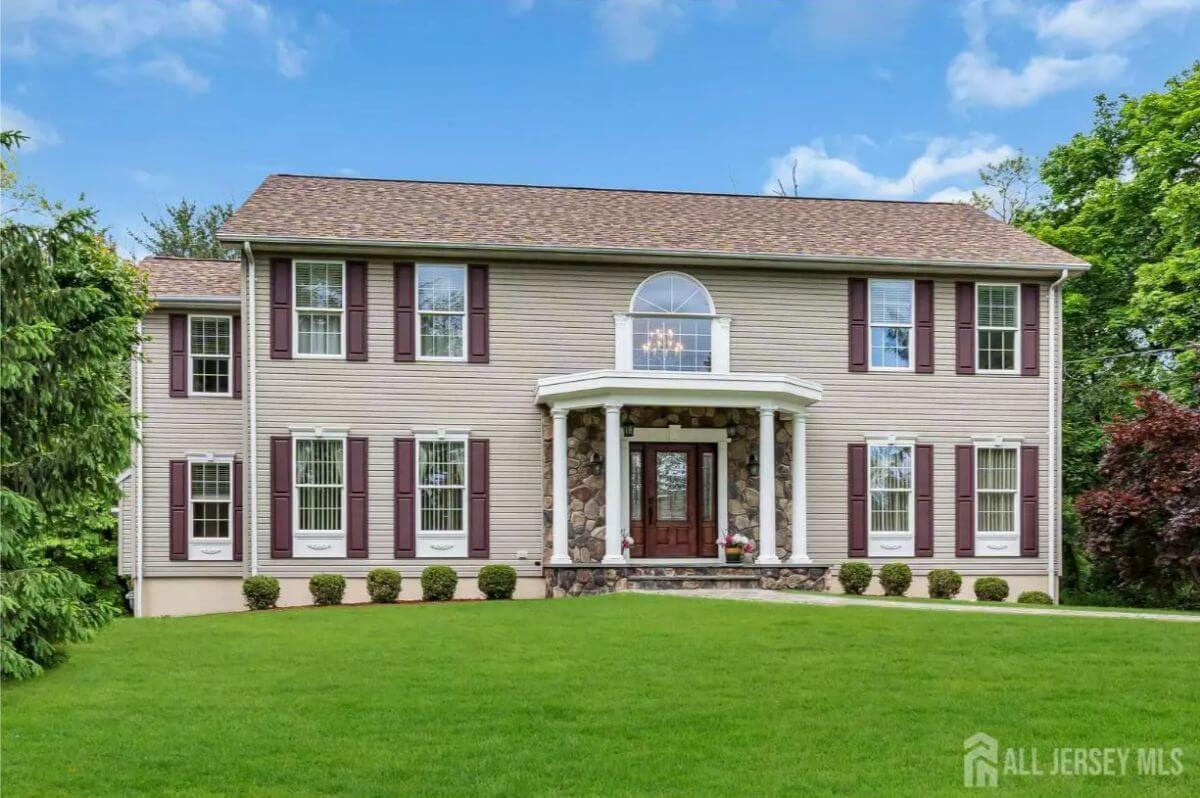
This 5-bedroom, 3-full-bath colonial home offers 2,908 sq. ft. of living space with an additional 1,000 sq. ft. of finished walk-out basement, featuring a full wet bar, large flex space, and workshop. On the main level, the layout includes a grand two-story entryway, formal dining and living rooms, a gas fireplace, a versatile guest bedroom or office, and a custom kitchen with marble countertops, porcelain tile floors, and stainless steel appliances.
The upstairs hosts generously sized bedrooms, a primary suite with a walk-in closet and a bonus room, a renovated en-suite bath, and a second-floor laundry room. Valued at $1,175,000, the home sits on a tree-lined lot with a large deck, has an oversized two-car garage, and comes with a 3-year-old roof under a 45-year transferable warranty.
Where is Bernards Township?
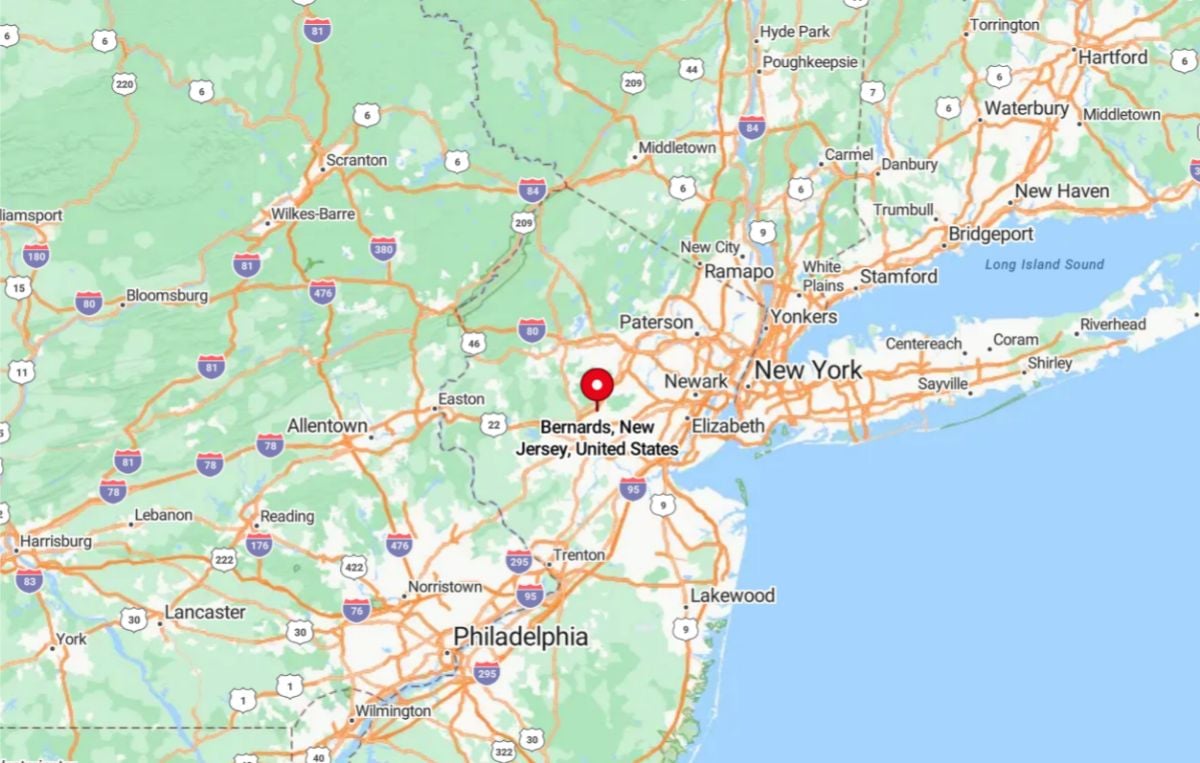
Bernards Township is located in Somerset County, in north-central New Jersey. It includes the communities of Basking Ridge, Liberty Corner, Lyons, and West Millington, and sits roughly 40 miles west of New York City. The township offers a mix of suburban neighborhoods and natural spaces, with convenient access to major highways like I-287 and I-78.
Dining Room
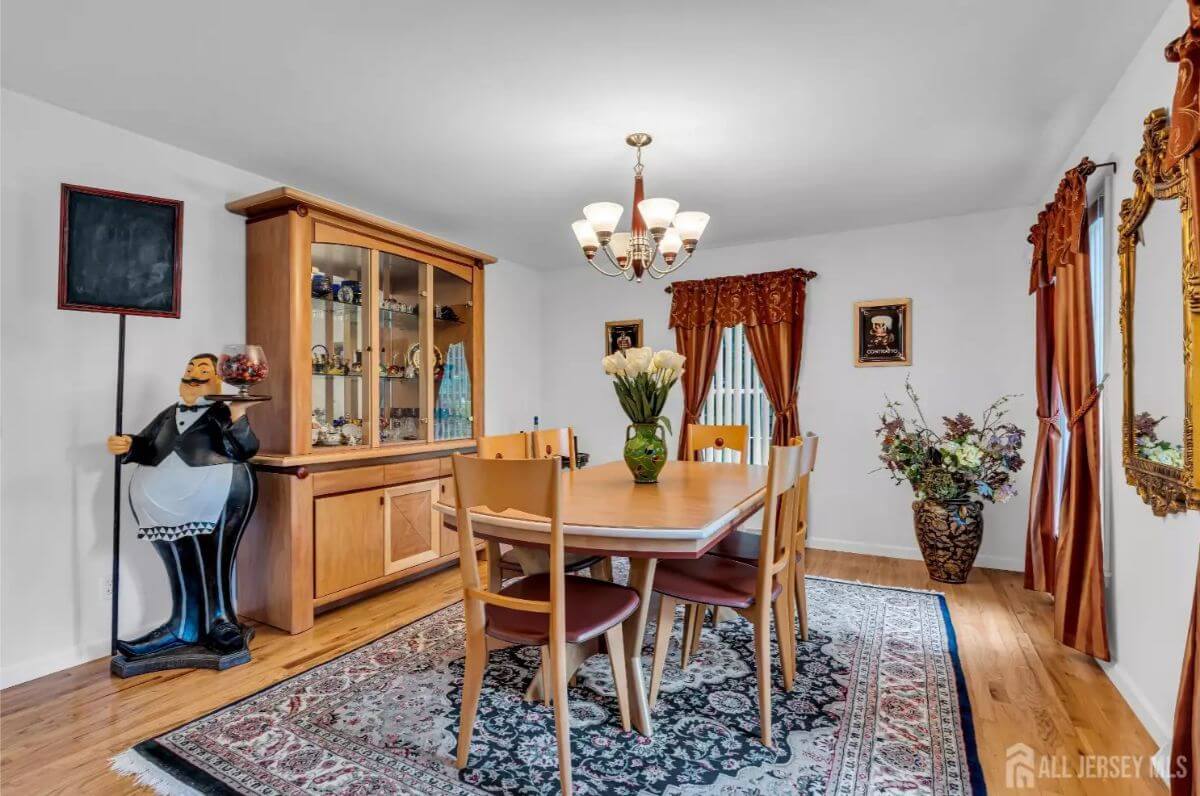
The dining room features a six-seat wooden dining table centered on a large area rug. There is a wooden china cabinet along one wall for display and storage. The space includes hardwood floors, traditional light fixtures, and two curtained windows.
Kitchen
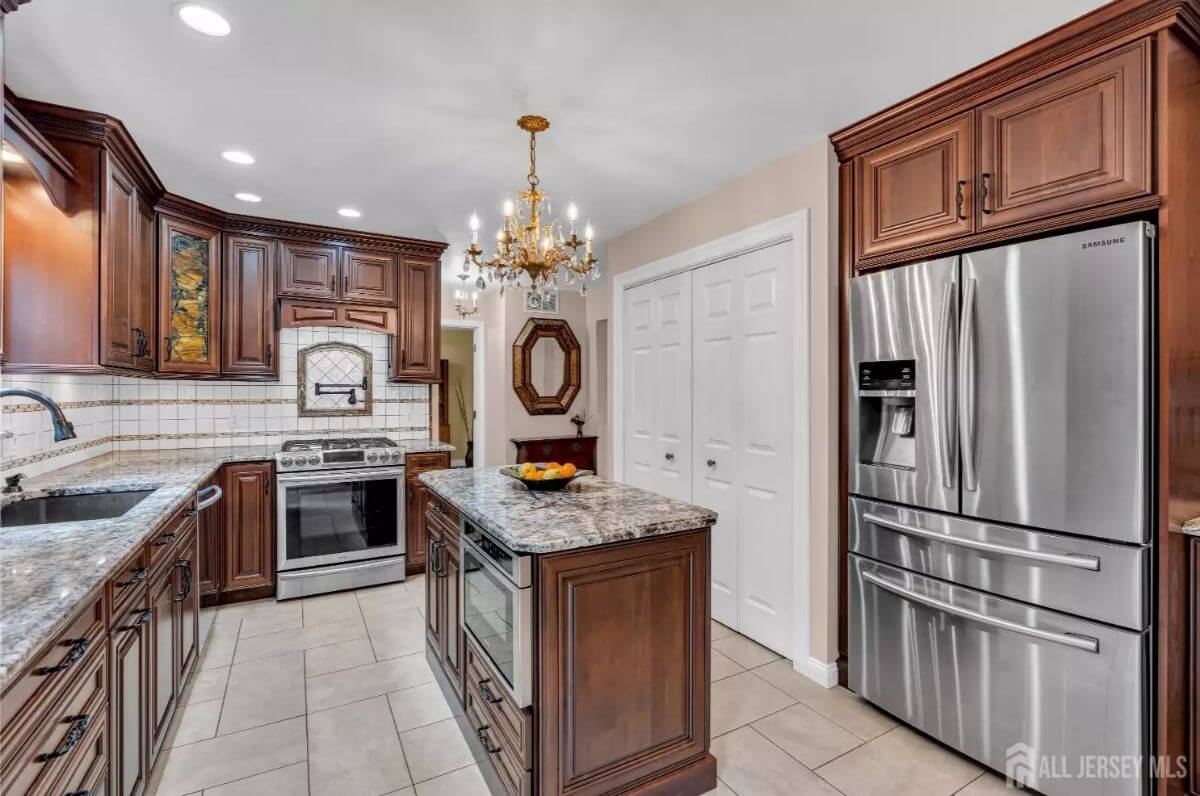
The kitchen includes dark wood cabinets, granite countertops, and a central island with additional cabinetry. Stainless steel appliances, including a refrigerator and oven, are installed. The tile floor and two chandeliers complete the layout.
Bedroom
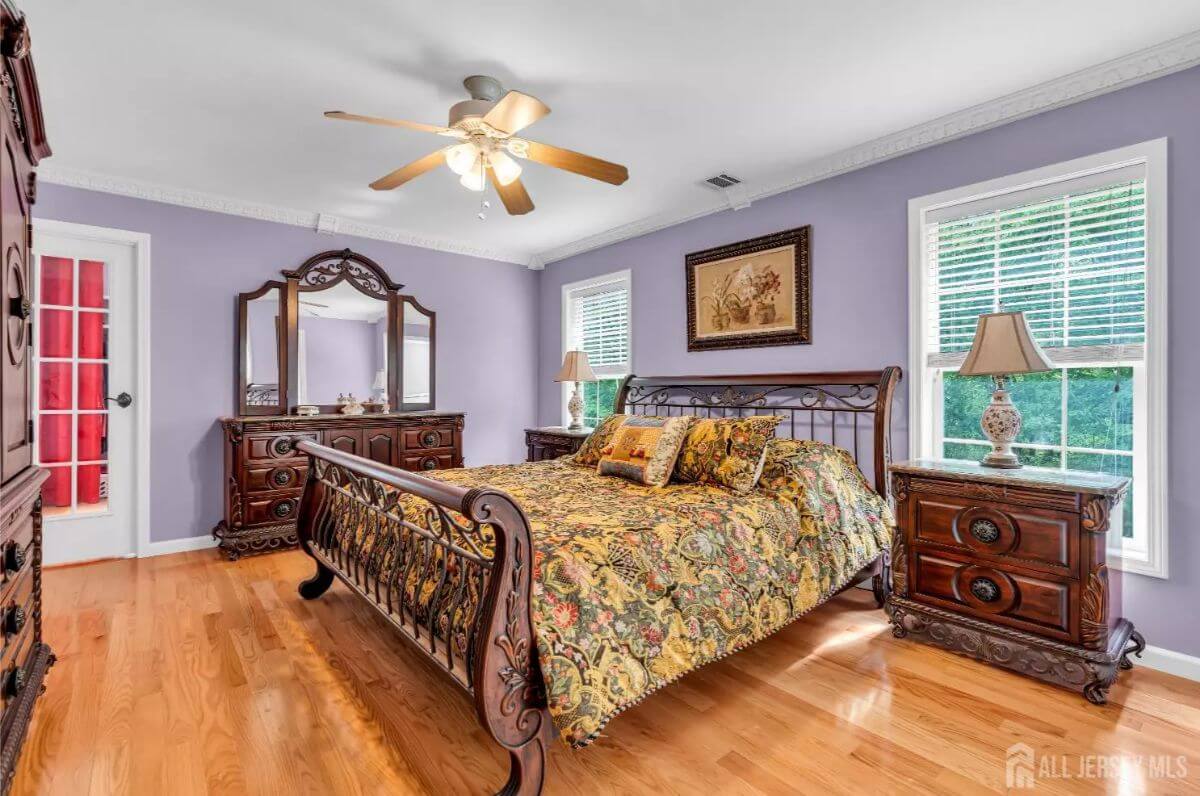
This bedroom includes a queen-sized metal frame bed and traditional dark wood furniture including a dresser, chest, and nightstands. The walls are painted purple, and hardwood floors run throughout. Two windows and a ceiling fan with lighting are present.
Game Room
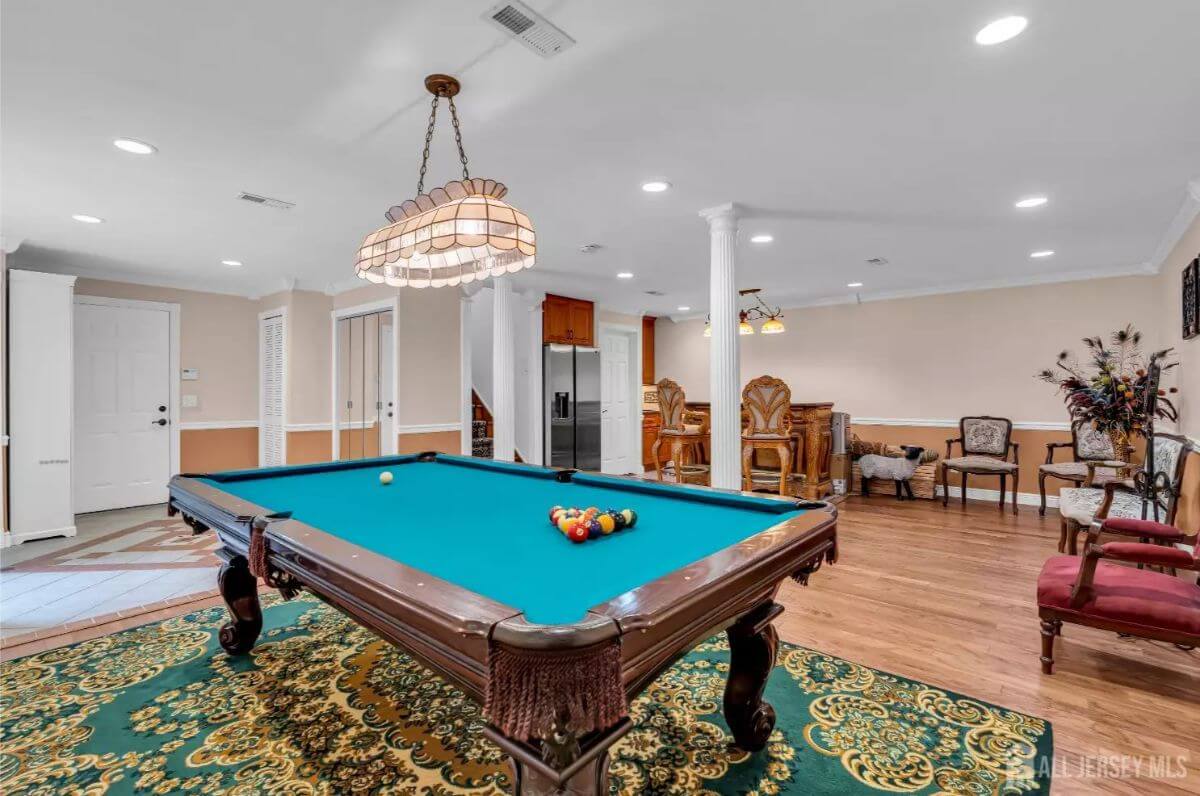
The finished basement contains a pool table, recessed lighting, and crown molding. There is a full wet bar with seating in the background. The area is large and open with wood flooring and decorative columns.
Backyard
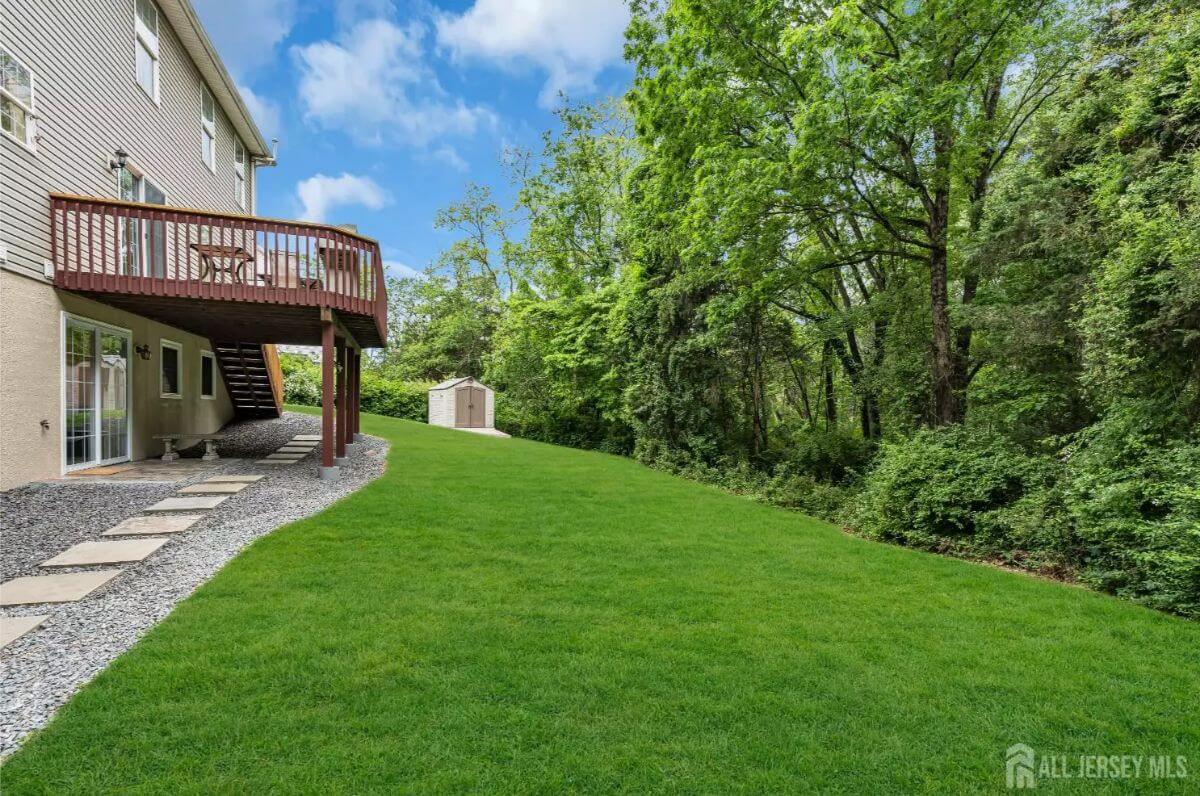
The backyard features a wooden deck accessed by a staircase and a sliding door entry. Below the deck is a gravel path with stone pavers, leading to a shed at the rear. The yard is lined with trees for privacy and has a wide lawn.
Source: Roman Balandin Realty Llc, info provided by Coldwell Banker Realty
