There’s something truly captivating about a well-designed 1-bedroom open concept home. As I explore these thoughtfully crafted spaces, I appreciate how they seamlessly blend function, style, and warmth into every corner.
From inviting front porches to spacious great rooms, these homes embody the perfect balance of comfort and elegance, proving that small spaces can still offer stunning designs and abundant charm. Join me as we delve into the world of these delightful one-bedroom havens!
#1. 1-Bedroom 1,009 Sq. Ft. Modern Farmhouse with Rustic Charm and Contemporary Flair
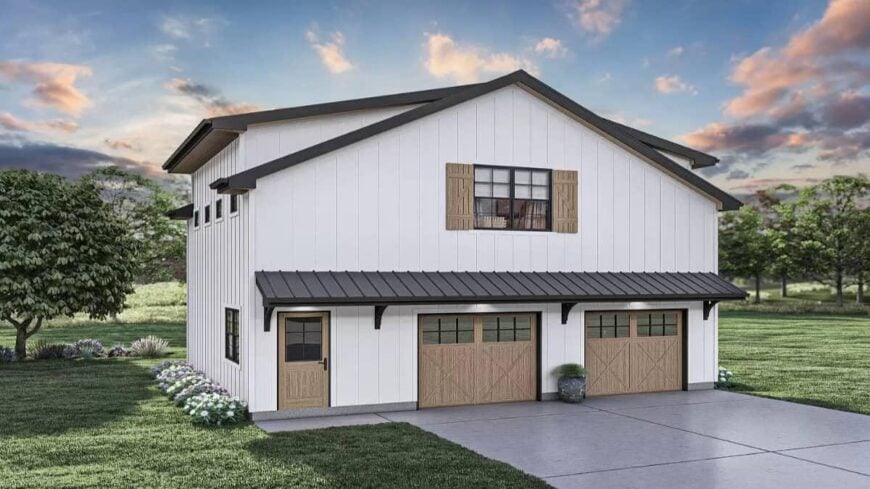
This barn-style home beautifully combines rustic charm with modern design elements, featuring a striking white facade and wooden shutters. The garage is notably large, accommodating multiple vehicles while maintaining a seamless look with the home’s exterior.
Inside, the open floor plan enhances the flow between the kitchen, dining, and living areas, creating an inviting space for gatherings. The thoughtful layout emphasizes functionality without sacrificing style, making it a delightful architectural choice.
Main Level Floor Plan
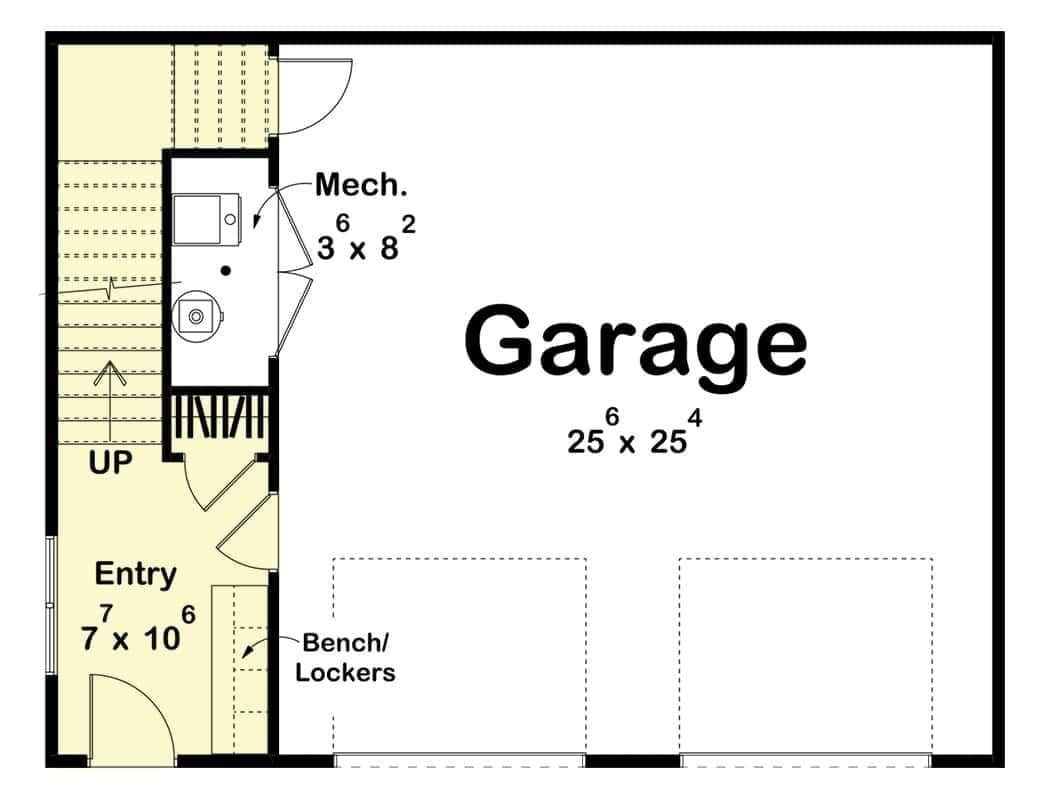
This floor plan showcases a well-organized garage measuring 25 by 25 feet, perfect for accommodating two vehicles with ease. The entryway of 7 by 10 feet includes a convenient bench and locker space, ideal for storage or quick changes.
Notice the mechanical room, cleverly tucked away, providing easy access without sacrificing space. A staircase leads up, suggesting additional levels or living space beyond this practical and functional garage layout.
Upper-Level Floor Plan
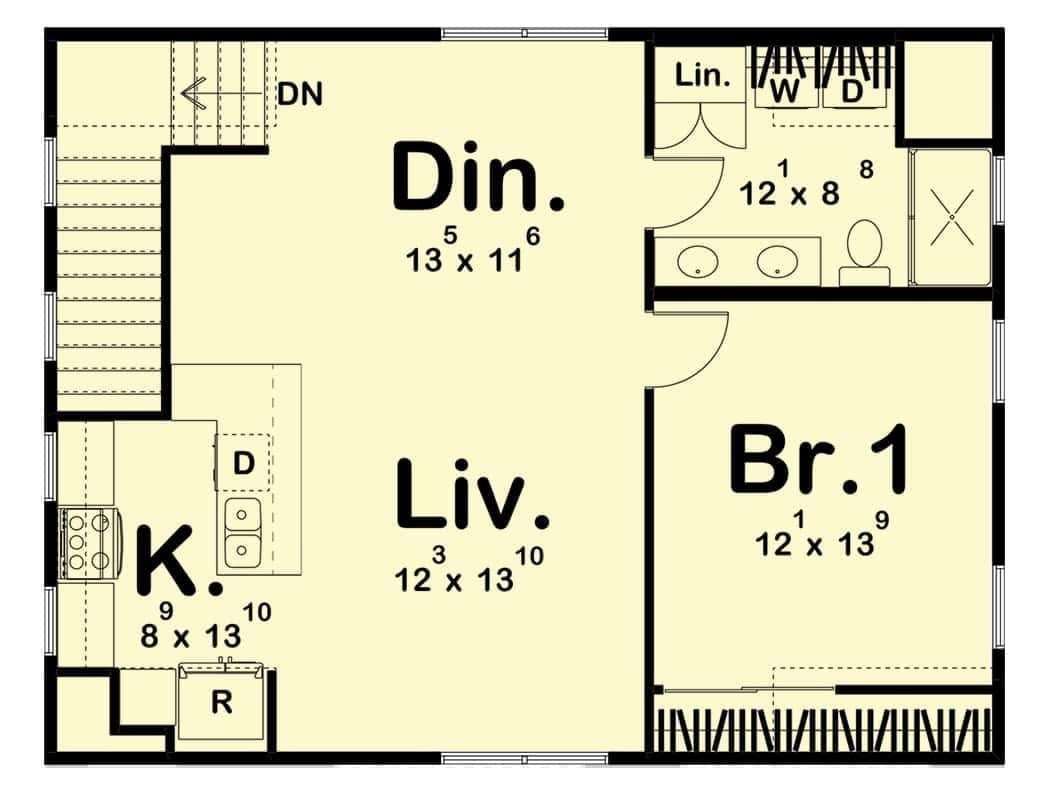
This floor plan showcases a harmonious flow between the kitchen, dining, and living areas, creating a spacious open-concept feel. The kitchen, marked ‘K,’ is efficiently designed with ample counter space and a convenient layout.
Adjacent to the kitchen, the dining area (‘Din.’) offers a welcoming space for meals and gatherings. The plan also includes a cozy bedroom (‘Br.1’) and a well-appointed bathroom for added comfort.
=> Click here to see this entire house plan
#2. 1,374 Sq. Ft. Modern Farmhouse with 1 Bedroom and 2.5 Bathrooms Featuring Dual RV Garages
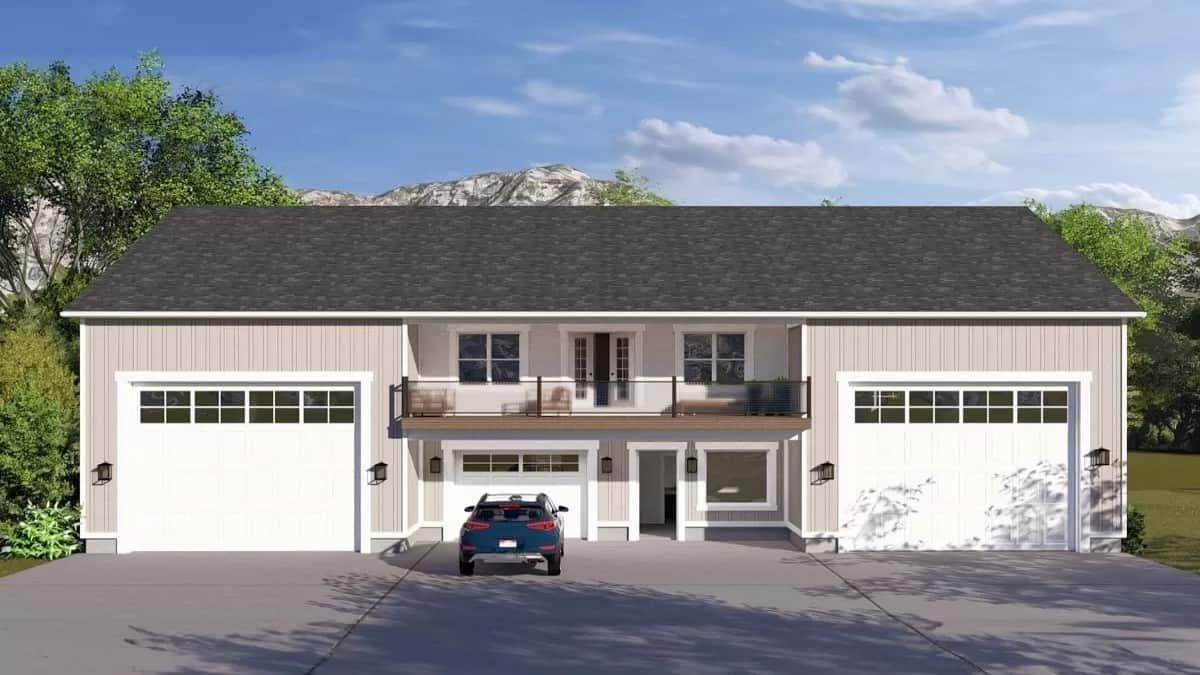
This striking garage apartment combines functionality with style, featuring two large garage doors flanking the central entrance. I love how the dual balconies provide a symmetrical aesthetic and allow for outdoor relaxation.
The light siding and dark roof create a classic yet contemporary contrast. It’s an excellent solution for those looking to maximize space with a living area above the garage.
Main Level Floor Plan
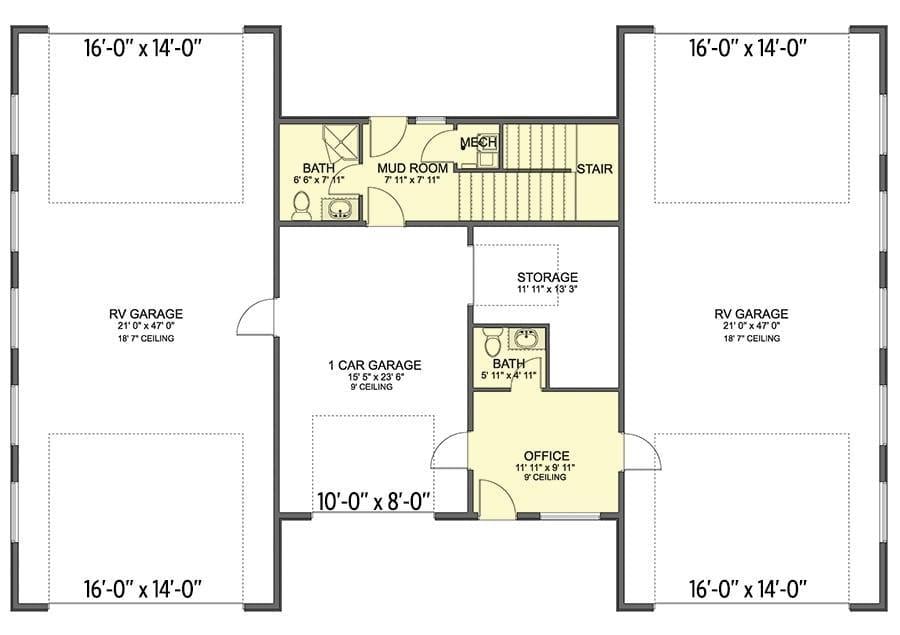
This floor plan features two expansive RV garages, each measuring 21 by 47 feet with towering 18-foot ceilings, perfect for large vehicles or additional storage needs. Between the garages, you’ll find a practical mudroom and a convenient office space, ideal for remote work or hobbies.
The design also includes a one-car garage, a storage room, and two bathrooms, making it highly functional. I appreciate the thoughtful layout that maximizes both utility and space efficiency.
Upper-Level Floor Plan
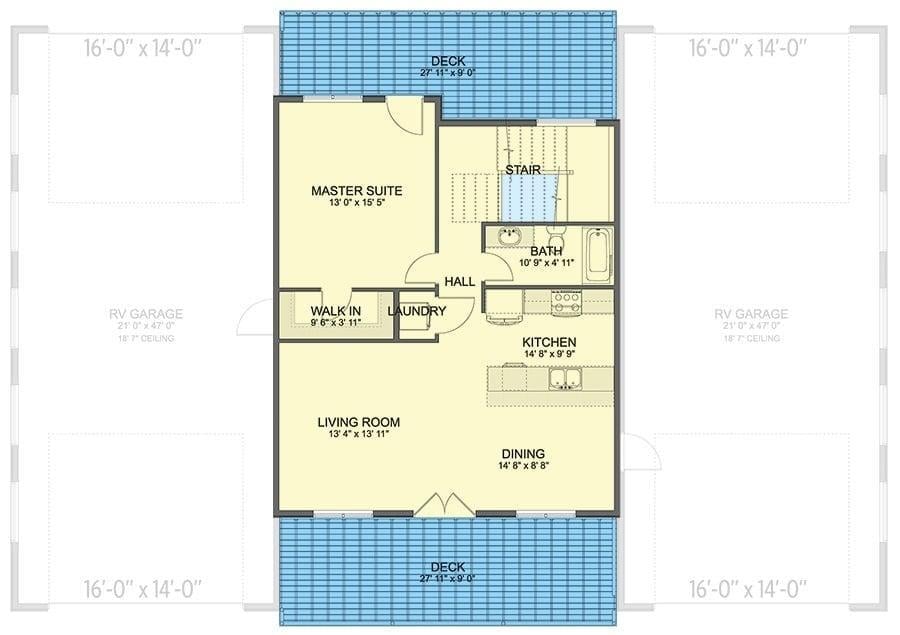
This floor plan features a spacious master suite that connects directly to expansive decks on both sides, offering a seamless indoor-outdoor living experience. The central living area flows effortlessly into the kitchen and dining spaces, creating a harmonious layout for entertaining.
The clever placement of the laundry room near the master suite and living areas adds a practical touch. With dual RV garages flanking the home, convenience and storage are prioritized in this design.
=> Click here to see this entire house plan
#3. Charming 940 Sq. Ft. 1-Bedroom Farmhouse-Style Home with Three-Car Garage
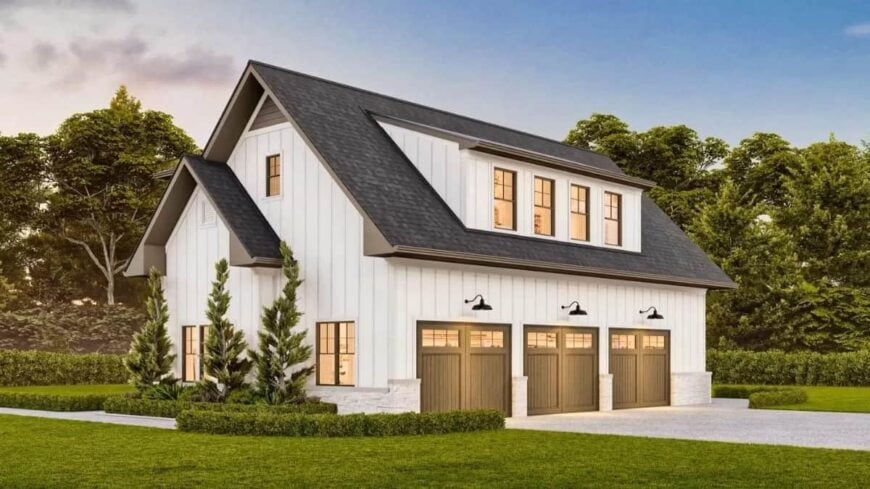
This design showcases a classic gabled roof and board-and-batten siding, giving it a timeless appeal. The three-car garage is both practical and spacious, providing ample room for vehicles and storage.
Above the garage, there’s a cozy living area complete with a bedroom, a living room, and a dining space. The thoughtful layout makes it perfect for guest accommodations or as a separate living suite.
Main Level Floor Plan
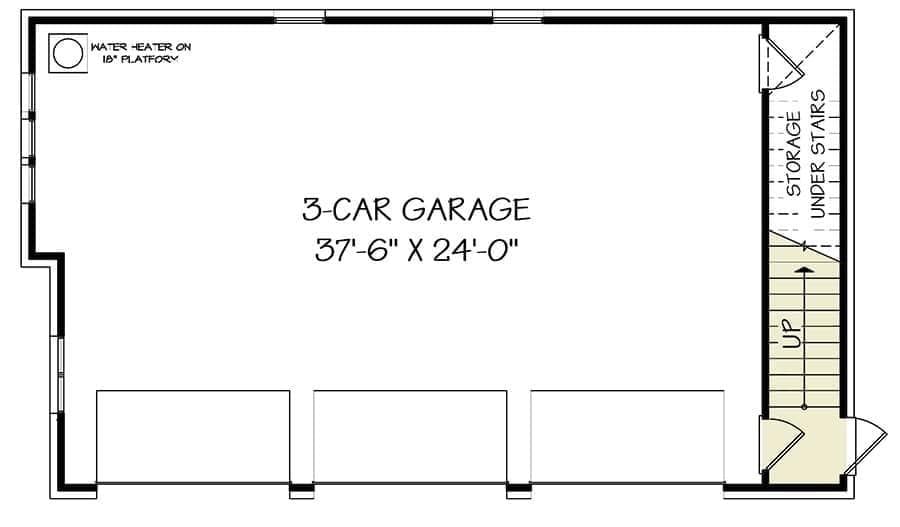
This floor plan showcases a generous 3-car garage measuring 37 feet 6 inches by 24 feet, providing ample space for vehicles and additional storage. I like how the design incorporates a practical storage area under the stairs, maximizing the use of space.
The inclusion of a water heater on a raised platform is a thoughtful touch, ensuring easy access and maintenance. This layout combines functionality with thoughtful design elements for an efficient garage space.
Upper-Level Floor Plan
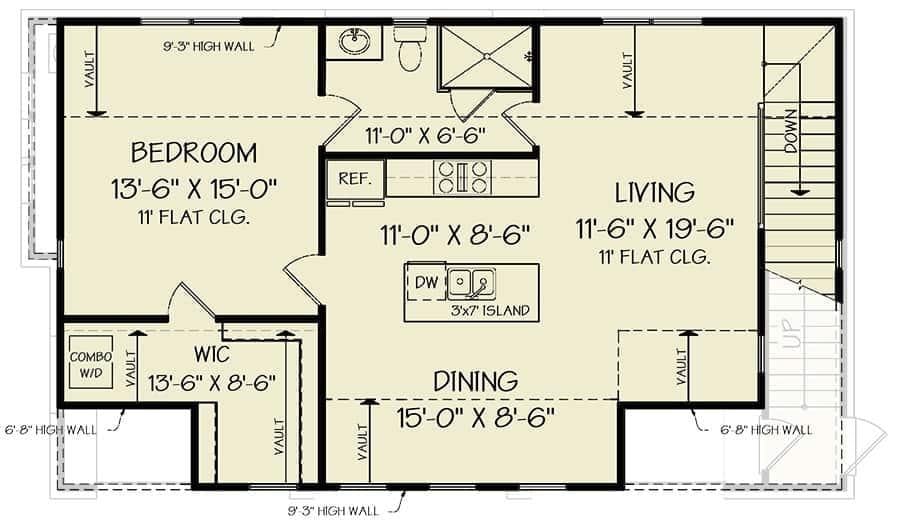
This floor plan presents a thoughtful open layout, perfectly suited for contemporary living. The central kitchen island, measuring 3′ x 7′, creates a natural hub between the living and dining areas, encouraging seamless interaction.
A spacious bedroom with a walk-in closet and a combo washer/dryer area adds practicality and convenience. The vaulted ceilings throughout enhance the sense of space and light, making this design both functional and inviting.
=> Click here to see this entire house plan
#4. Country-Style Carriage Home with 1 Bedroom, 1 Bathroom, and 850 Sq. Ft.
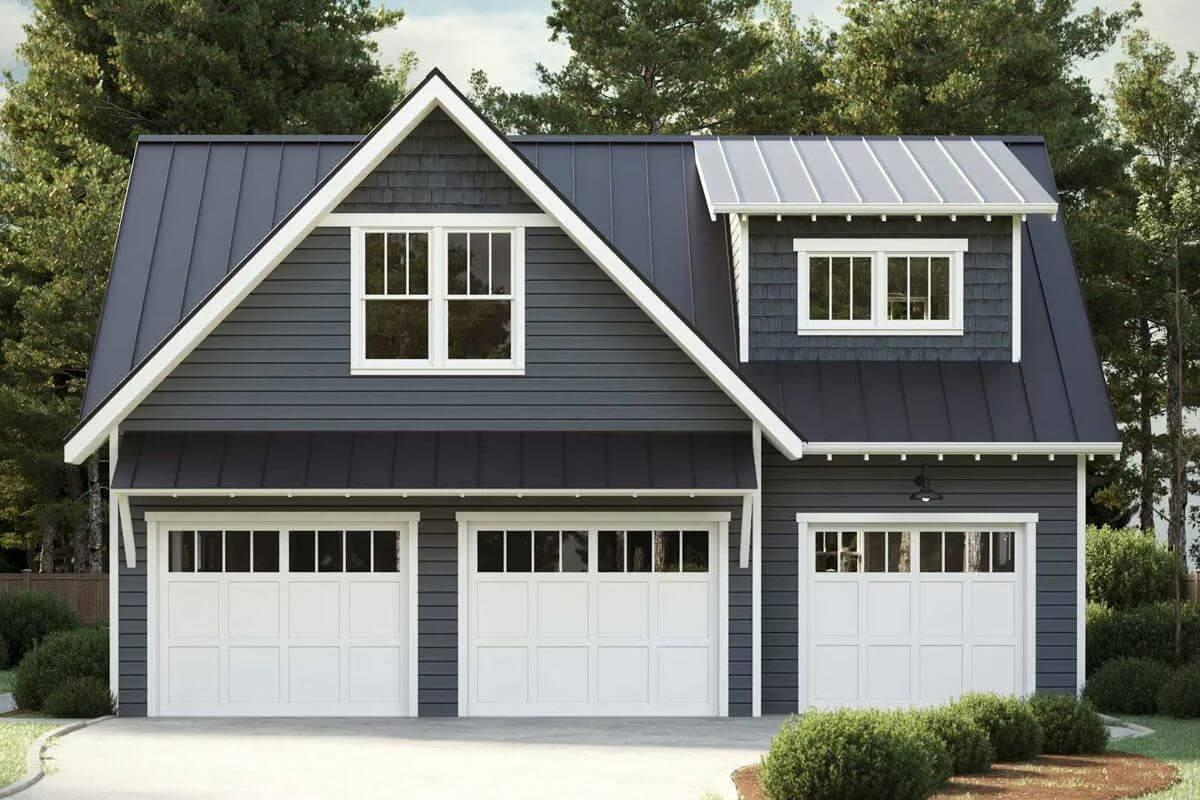
This image showcases a stylish garage apartment featuring a classic gable roof and striking navy-blue siding. The white trim around the windows and doors contrasts elegantly with the darker exterior, creating a crisp, clean look.
I love the symmetry of the three garage doors, which offer ample space for vehicles or storage. Nestled among lush greenery, this structure harmonizes beautifully with its natural surroundings.
Main Level Floor Plan
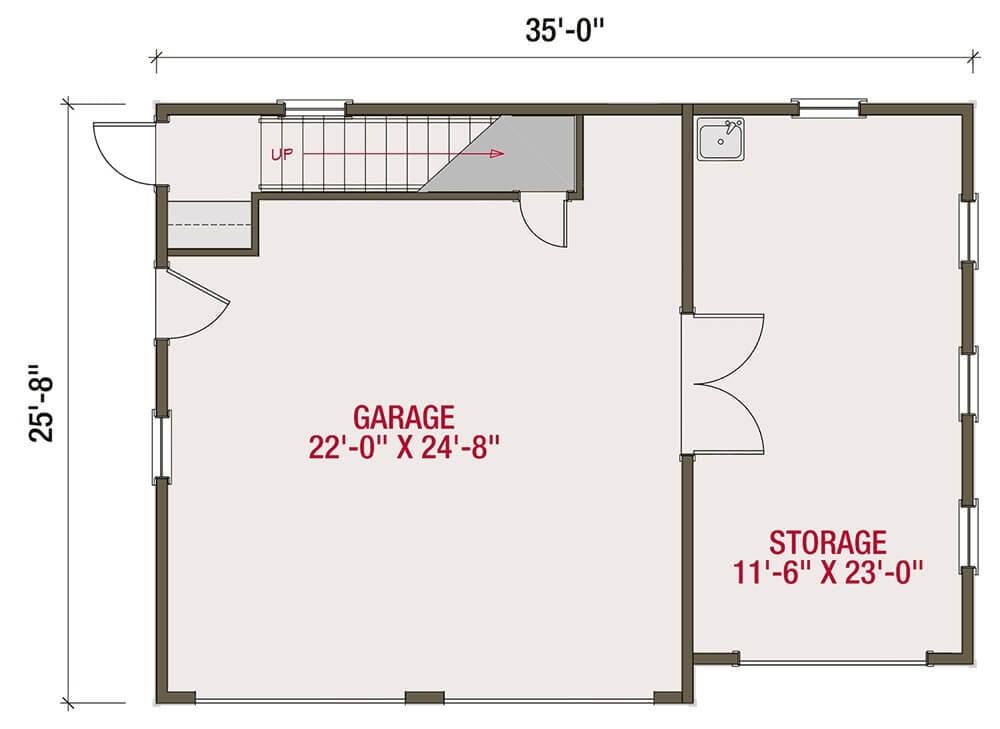
This floor plan showcases a generously sized garage measuring 22′-0″ by 24′-8″, ideal for multiple vehicles or a workshop area. Adjacent to the garage, there’s an expansive storage room, measuring 11′-6″ by 23′-0″, perfect for keeping all your seasonal items organized.
Notice the convenient sink placement in the storage area, adding functionality for cleaning or gardening tasks. The layout also includes a staircase, hinting at potential upstairs access or additional space.
Upper-Level Floor Plan
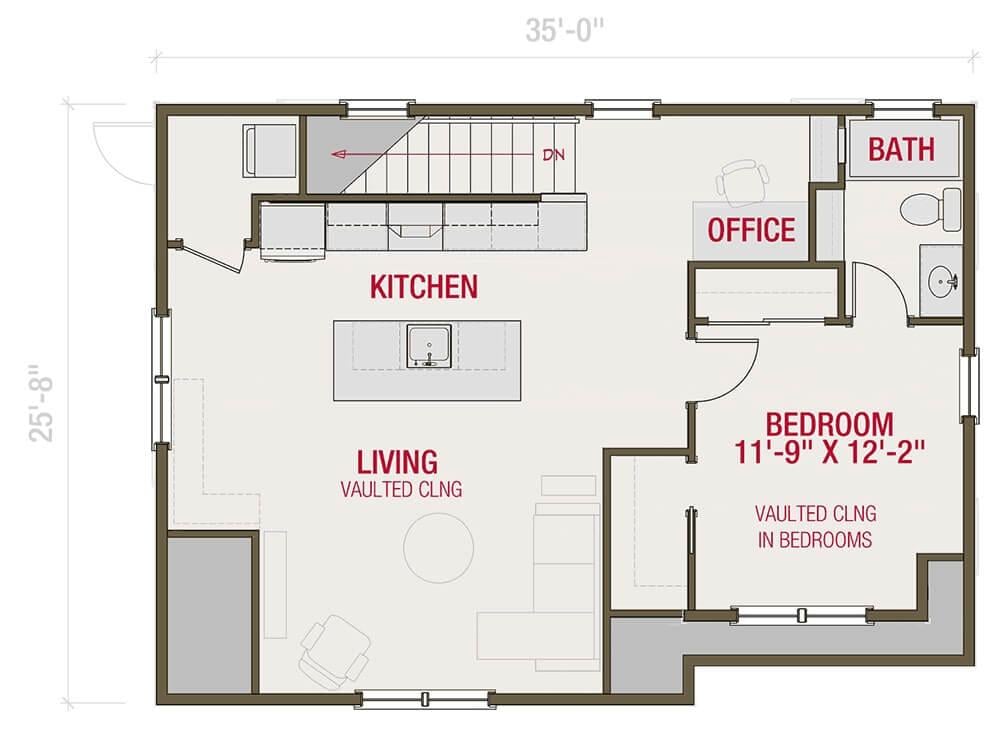
This floor plan efficiently utilizes space with a combined living and kitchen area, featuring vaulted ceilings that add a sense of openness. There’s an office nook perfect for remote work, cleverly positioned next to the bedroom.
The design also includes a conveniently located bathroom and a bedroom with ample space for comfort. I appreciate how the layout maximizes functionality in a cozy footprint.
=> Click here to see this entire house plan
#5. 1-Bedroom Contemporary Carriage Home with 1.5 Bathrooms and 1,207 Sq. Ft.
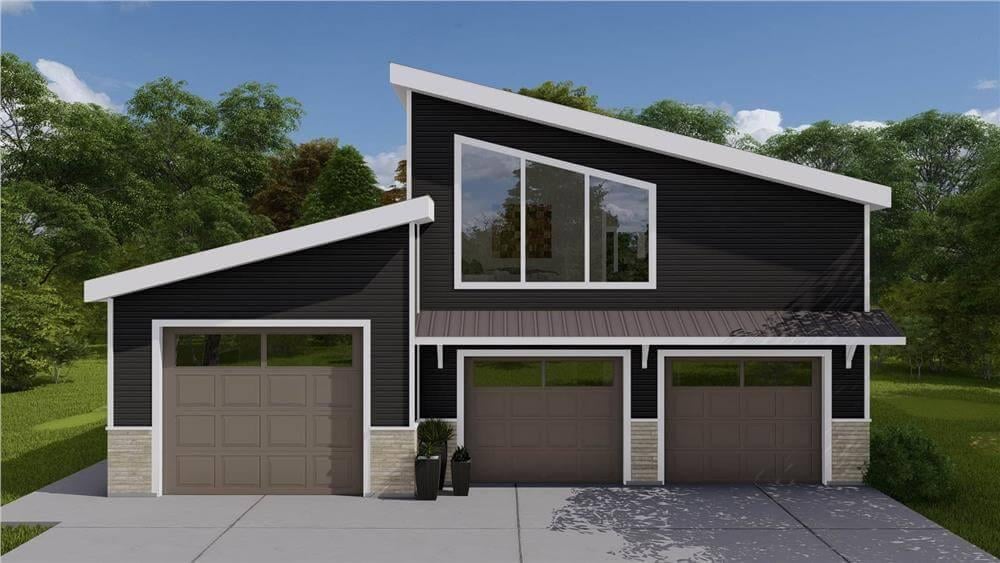
This striking home exterior features sharp, angular rooflines that create a modern aesthetic. The dark siding contrasts beautifully with the light trim, giving the house a clean, contemporary look.
Large windows allow natural light to flood the interior, enhancing the connection with the surrounding greenery. I love how the triple garage doors not only add functionality but also balance the overall design.
Main Level Floor Plan
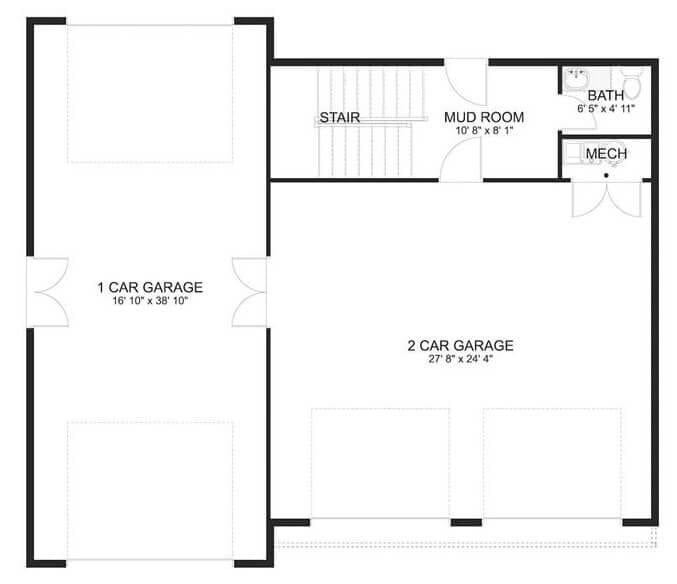
I see a practical floor plan that integrates both a one-car and a two-car garage, making it perfect for a household with multiple vehicles.
The garages are complemented by a convenient mud room, ideal for managing the transition from outdoor to indoor spaces. There’s also a small bath and mechanical room, efficiently tucked away to maximize functionality. The layout shows a clear emphasis on utility and organization, perfect for a busy family lifestyle.
Upper-Level Floor Plan
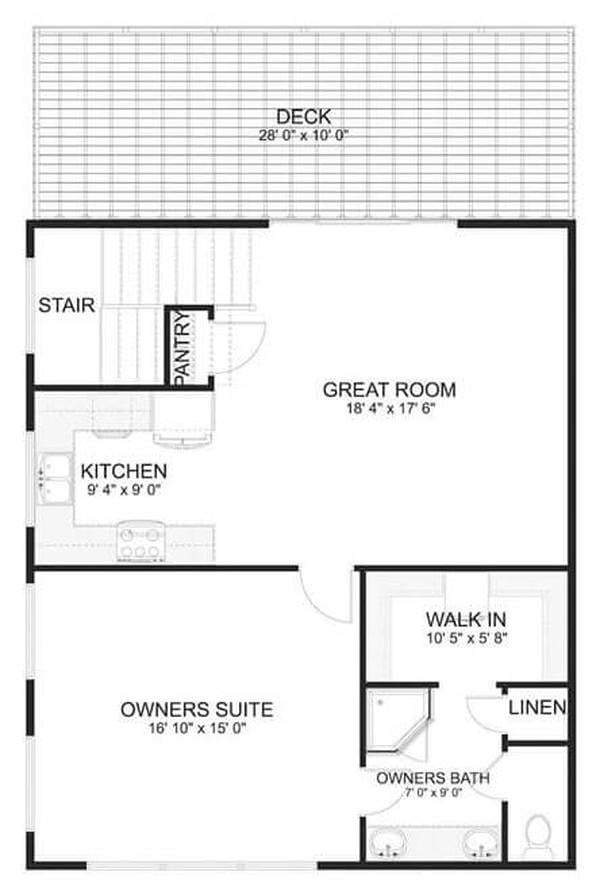
The floor plan of this home reveals a thoughtful layout, featuring a large great room at the heart of the design. Adjacent to the great room is a compact yet efficient kitchen, complete with a dedicated pantry.
The owner’s suite offers privacy, complete with an en-suite bath and a walk-in closet. A standout feature is the expansive 28-foot deck, perfect for outdoor gatherings and relaxation.
=> Click here to see this entire house plan
#6. Quaint 744 Sq. Ft. 1-Bedroom Craftsman Bungalow with Dual Porches
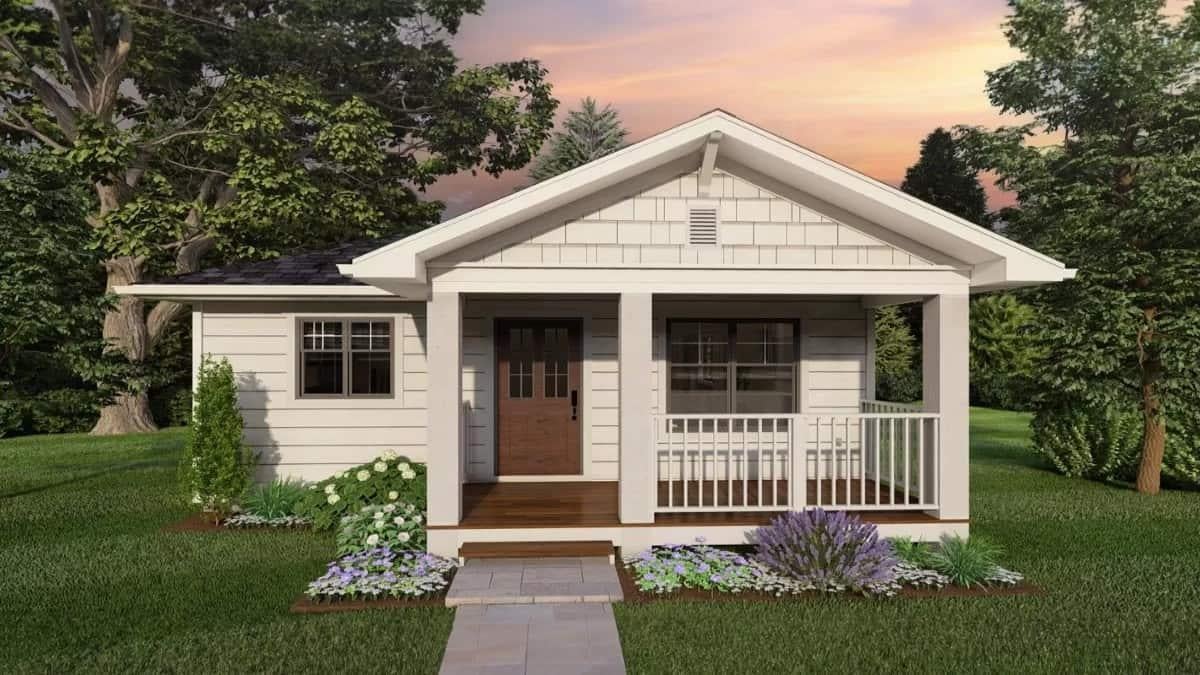
This quaint cottage features a classic gabled roof and a cozy front porch, perfect for enjoying quiet evenings. The exterior is adorned with light siding and charming shingles that give it a timeless appeal.
I love how the surrounding greenery and well-maintained garden beds enhance the inviting atmosphere. This home feels like a peaceful retreat nestled in nature.
Main Level Floor Plan
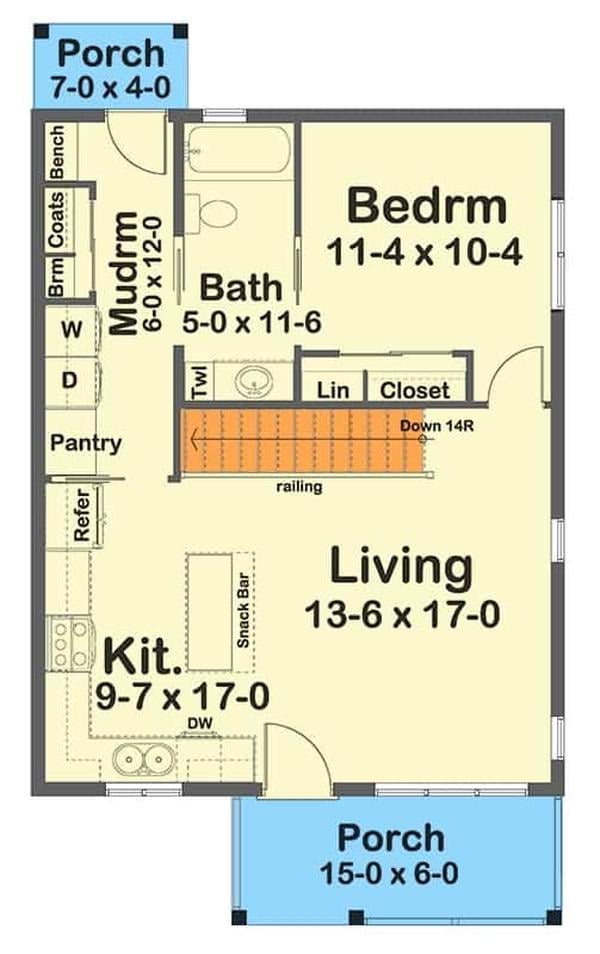
This floor plan showcases a compact one-bedroom layout with a thoughtful design for easy living. The open living and kitchen area is enhanced by a snack bar, perfect for casual meals or entertaining guests.
A mudroom adjacent to the bathroom provides practical storage solutions and laundry facilities. Dual porches add charm and extend the living space outdoors, inviting relaxation in a cozy setting.
=> Click here to see this entire house plan
#7. 624 Sq. Ft. Craftsman-Style ADU with 1 Bedroom and a Classic Front Porch
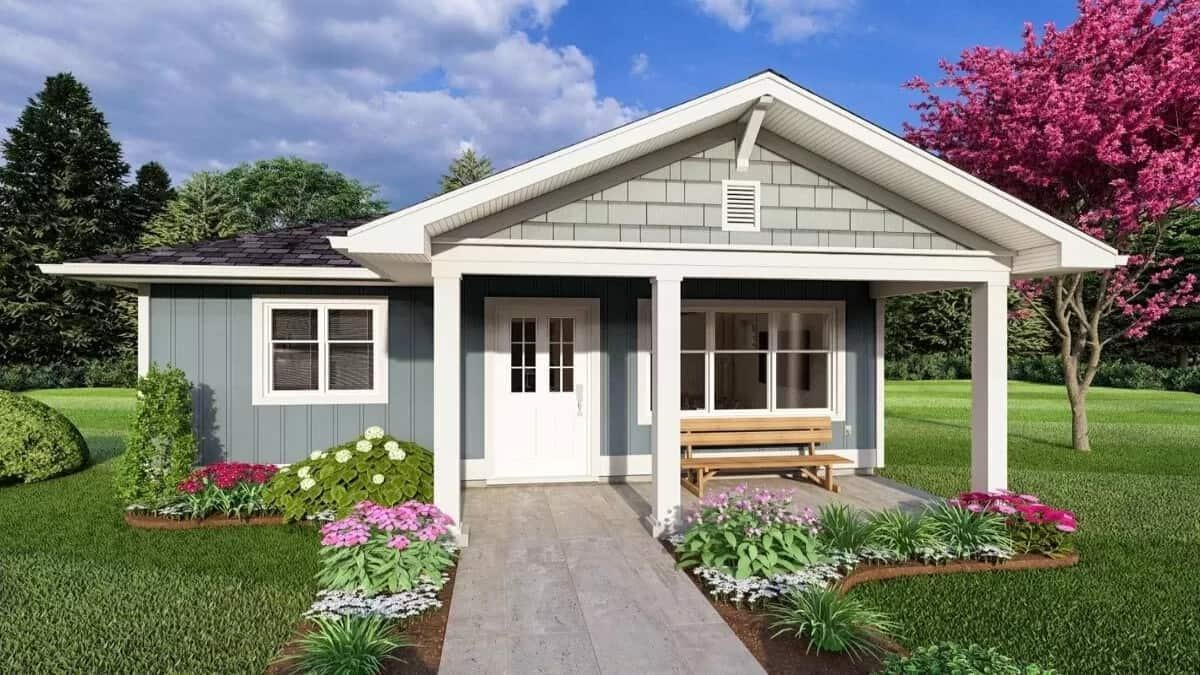
This delightful bungalow showcases a classic design with a modern twist, featuring a cozy front porch perfect for relaxing. The exterior is adorned with a mix of blue siding and shingle accents, providing a touch of elegance.
Lush landscaping with vibrant flowers frames the entrance, enhancing the home’s curb appeal. The white trim and columns add a crisp contrast, making this home a picturesque retreat.
Main Level Floor Plan
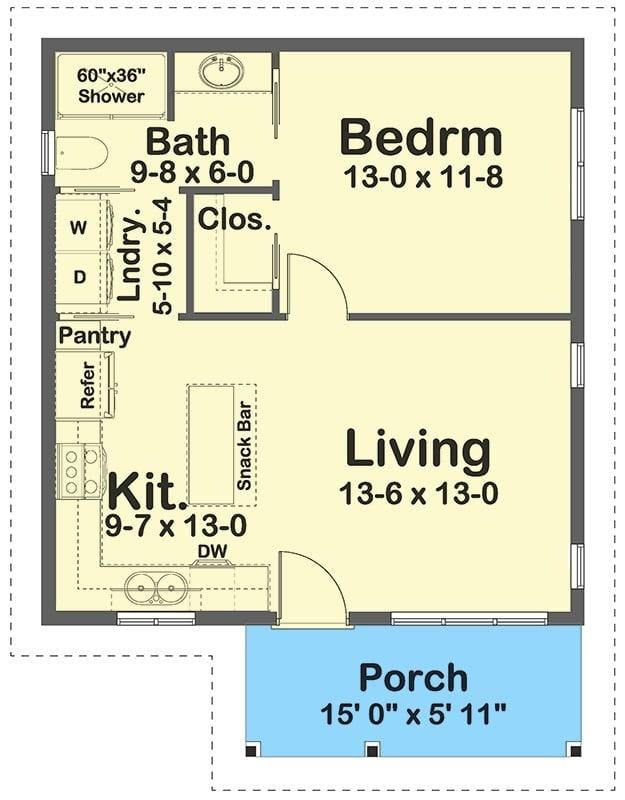
This efficient layout centers around a cozy living space that seamlessly connects to the kitchen, featuring a practical snack bar. The bedroom offers a comfortable retreat, adjacent to a conveniently sized bathroom.
I like how the laundry area is neatly tucked away, next to a small pantry, maximizing functionality. A charming porch provides an inviting entrance to this thoughtfully designed space.
=> Click here to see this entire house plan
#8. Craftsman Ranch-Style Duplex: 1-Bedroom, 1-Bath Units with 1,254 Sq. Ft. Per Unit
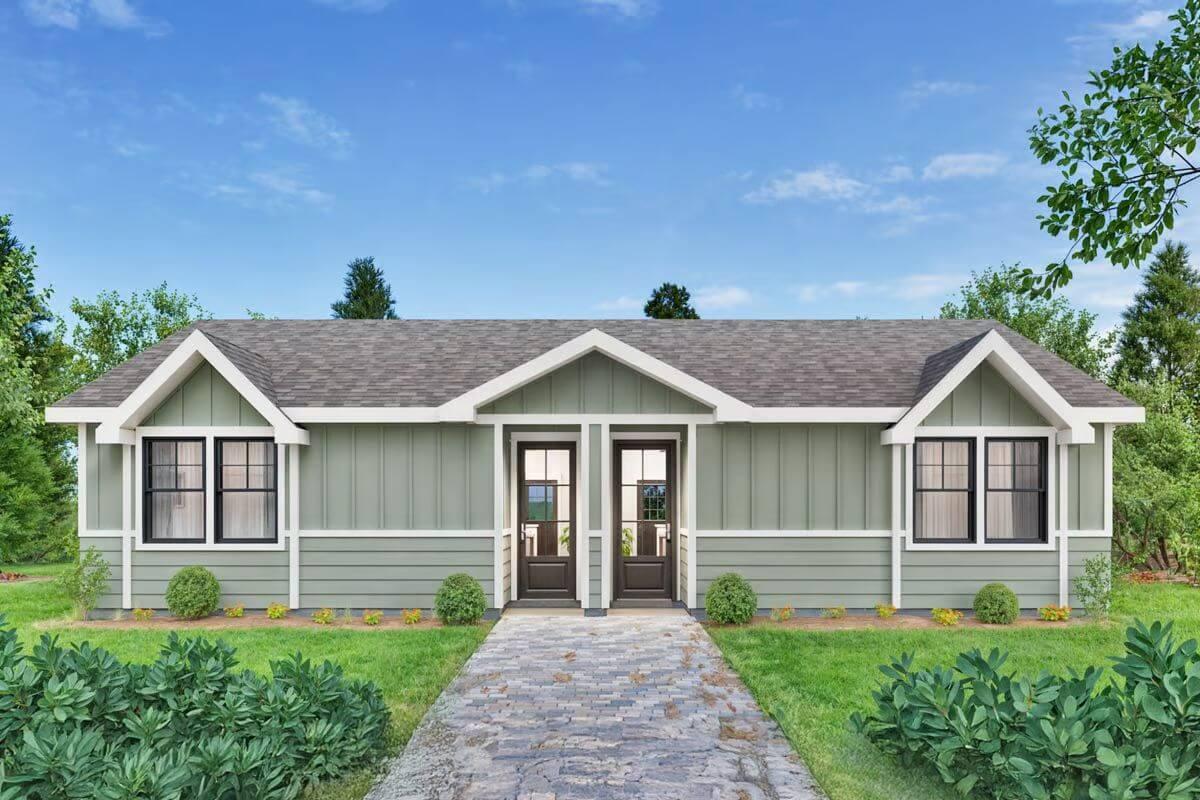
This duplex features a perfectly symmetrical facade with two identical front doors, providing a balanced and harmonious look. The soft green siding paired with white trim creates a fresh and inviting exterior.
A stone pathway leads to the entrance, flanked by neat landscaping that enhances the home’s curb appeal. This design is ideal for those seeking a combination of functionality and style in a compact living space.
Main Level Floor Plan
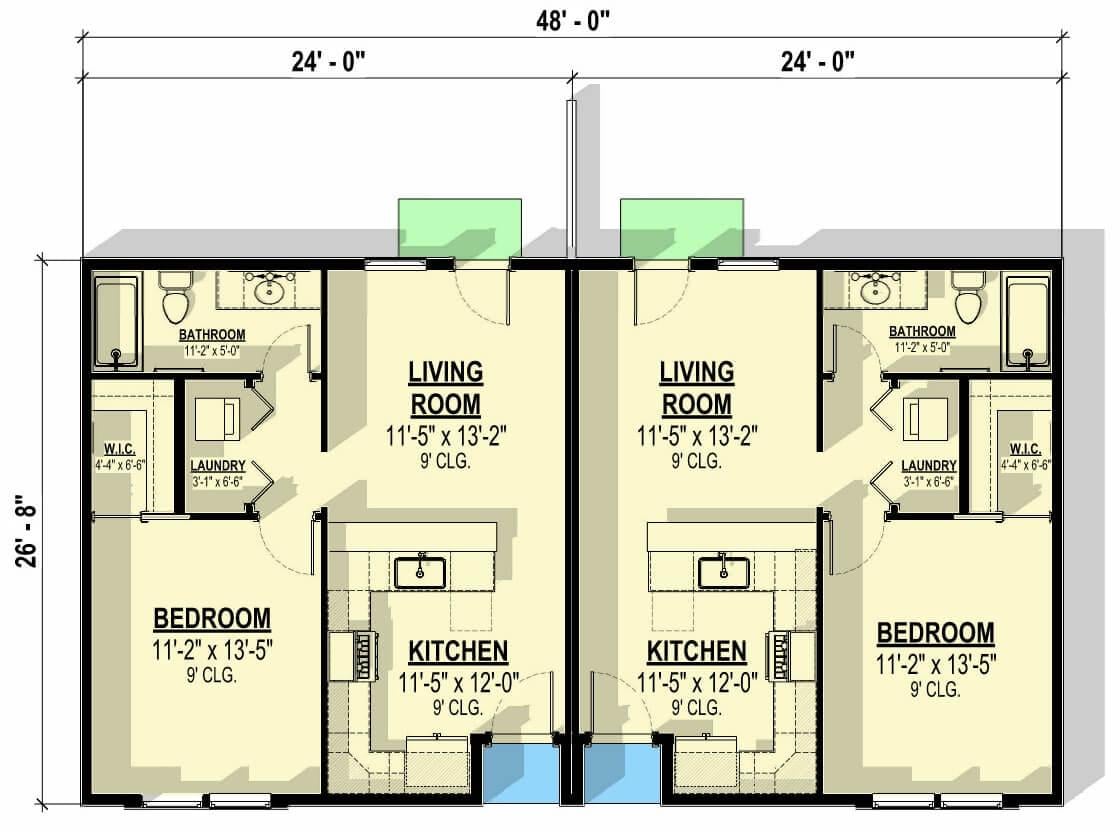
This floor plan showcases a duplex design with each unit featuring a living room, kitchen, bedroom, and bathroom. The layout is cleverly arranged to maximize space, with a dedicated laundry area and walk-in closet in each unit.
I like how the living and kitchen areas are well-proportioned, allowing for comfortable living in a compact footprint. The mirrored design of the units ensures privacy while maintaining a cohesive aesthetic.
=> Click here to see this entire house plan
#9. 651 Sq. Ft. 1-Bedroom Craftsman Home with Vaulted Ceilings and a Contemporary Metal Roof
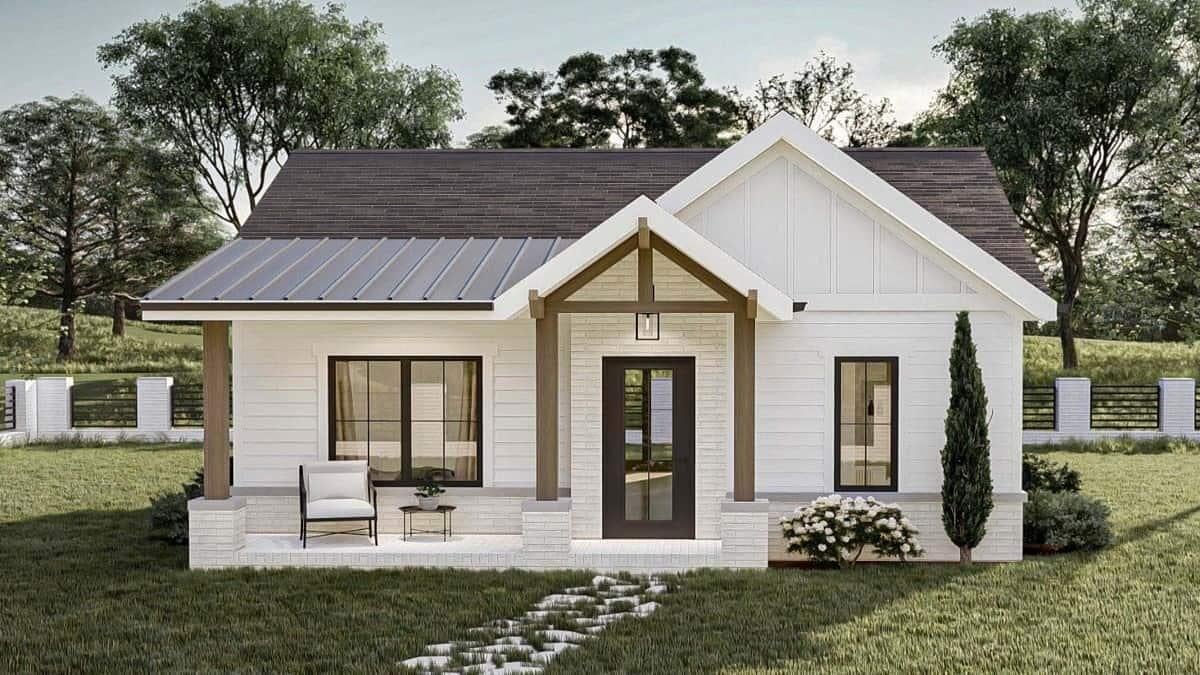
This delightful cottage features a clean, simple facade with a striking metal roof that adds a modern touch. The front porch, framed by wooden beams, invites you to relax while enjoying the surrounding greenery.
Large windows allow natural light to flood the interior, creating a bright and cheerful atmosphere. The overall design exudes a sense of tranquility and understated elegance, making it a perfect retreat.
Main Level Floor Plan
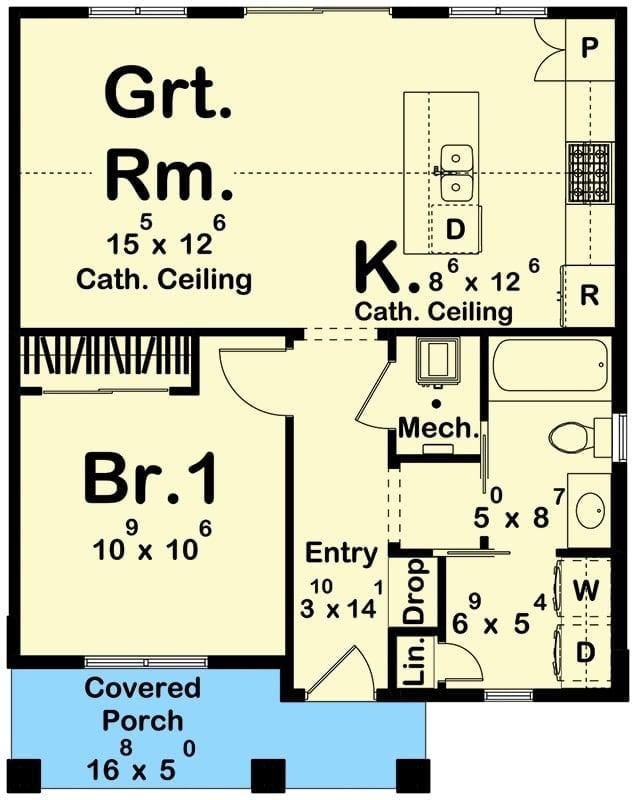
This floor plan showcases a thoughtful use of space, starting with a cozy covered porch that leads into the home. The great room and kitchen feature cathedral ceilings, adding a sense of openness to the compact design.
The single bedroom offers privacy, tucked away from the main living areas, while a convenient drop zone near the entry caters to everyday needs. This layout efficiently combines functionality and comfort, making it ideal for a streamlined lifestyle.
=> Click here to see this entire house plan
#10. 642 Sq. Ft. 1-Bedroom Craftsman ADU with an Open Floor Plan
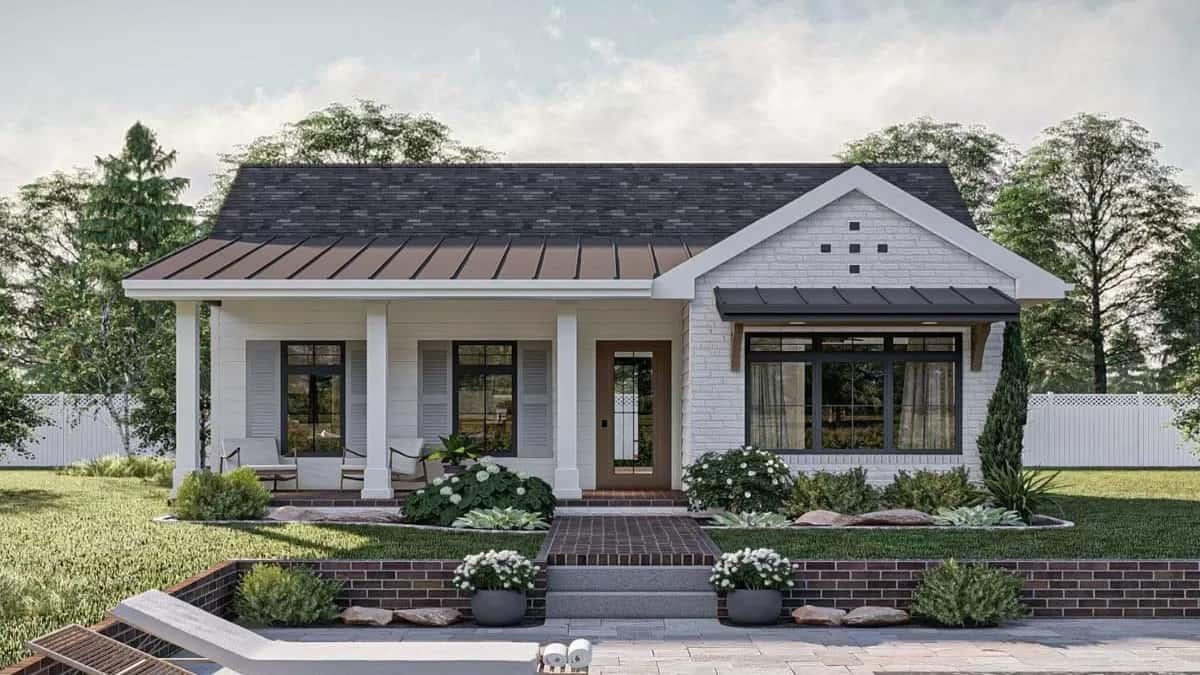
This cozy home features a delightful front porch, perfect for relaxing on a lazy afternoon. The classic brickwork adds a touch of elegance, contrasting beautifully with the crisp white exterior.
I love how the large windows invite natural light into the interior, creating a warm and welcoming atmosphere. The manicured landscaping enhances the home’s curb appeal, making it a standout in any neighborhood.
Main Level Floor Plan
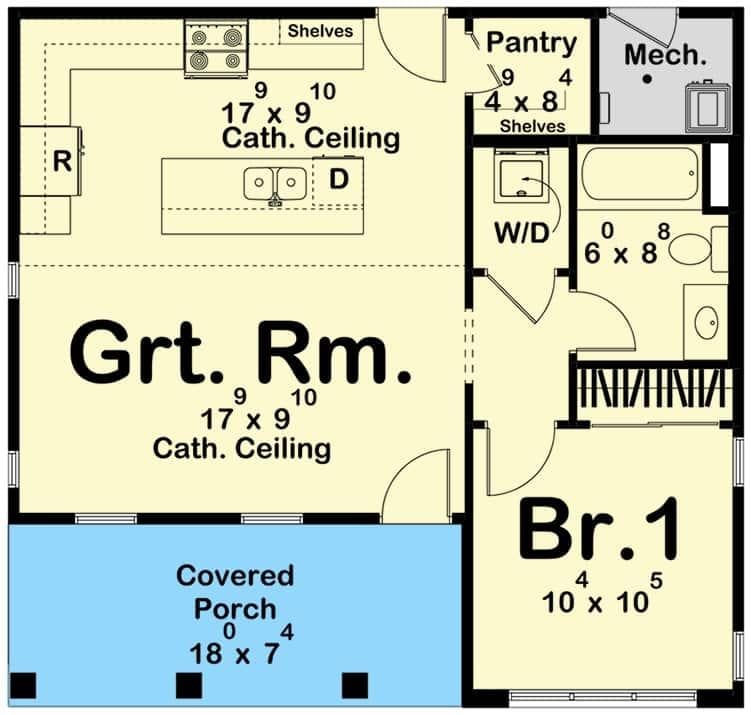
The floor plan showcases a spacious great room adorned with cathedral ceilings that create an airy atmosphere. Adjacent to the great room, the kitchen features a central island perfect for meal prep or casual dining.
A cozy bedroom is tucked away for privacy, while a compact bathroom and laundry area ensure convenience. The covered porch at the front invites relaxation and outdoor enjoyment.
=> Click here to see this entire house plan
