This 9,995 sq. ft. Fort Lauderdale estate by Max Strang and Bomar Builders is listed at $49,995,000 with 6 bedrooms and 9 bathrooms on 1.16 gated acres. A cantilevered design, 740 feet of waterfront, a pickleball court, and DKOR interiors with natural light define the home’s modern style. The chef’s kitchen includes a hidden prep pantry and connects to a formal dining area.
The expansive primary suite includes a gym, sitting room or office, private balcony with New River views, and a spa-style bath. Additional features include a full apartment suite, theater, wet bar, Savant/Lutron systems, and European white oak floors. Seamlessly blending modern design with organic materials, this estate offers striking architecture and resort-style living.
Where is Fort Lauderdale, FL?
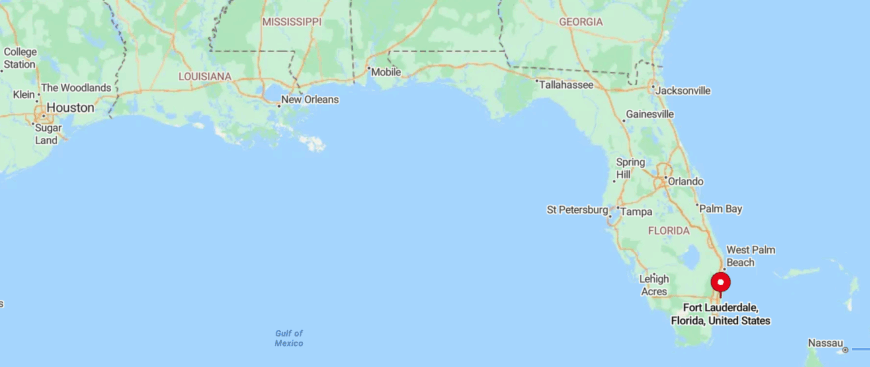
Fort Lauderdale, Florida is a coastal city located about 25 miles north of Miami in Broward County, renowned for its boating canals and expansive Atlantic beaches. Often referred to as the “Venice of America,” it features an extensive network of inland waterways and a bustling marina scene, attracting yachting enthusiasts from around the world.
The city’s central location offers easy access to Miami (roughly 30 minutes south) and Palm Beach (about 45 minutes north), with Fort Lauderdale-Hollywood International Airport just minutes from downtown. With its vibrant Las Olas Boulevard, cultural venues, luxury oceanfront living, and proximity to major highways and cruise ports, Fort Lauderdale balances resort-style living with urban convenience.
Living Room
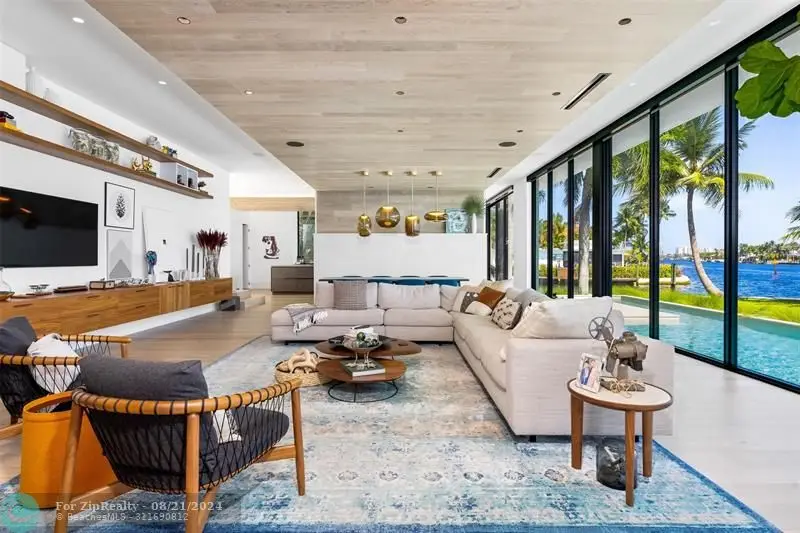
The living room includes a large sectional set on a patterned area rug with a pair of wood-frame chairs positioned across from it. Floating shelves and a mounted television line the side wall, while built-in cabinetry spans beneath. Floor-to-ceiling windows provide direct views of the pool and waterfront beyond.
Living Room
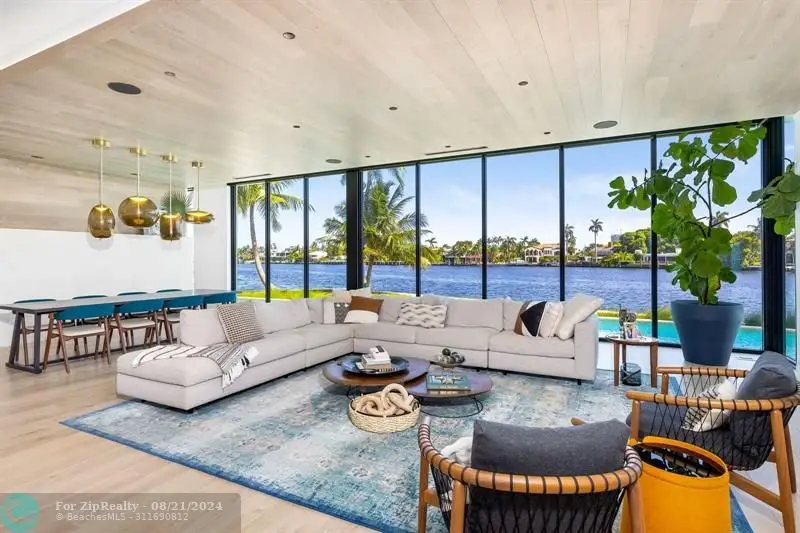
This living area features a sectional arranged around a pair of circular coffee tables at the center of the room. A full wall of glass offers a view over the water, with patio access along the edge. A set of pendant lights marks the nearby dining zone in the open layout.
Dining Room
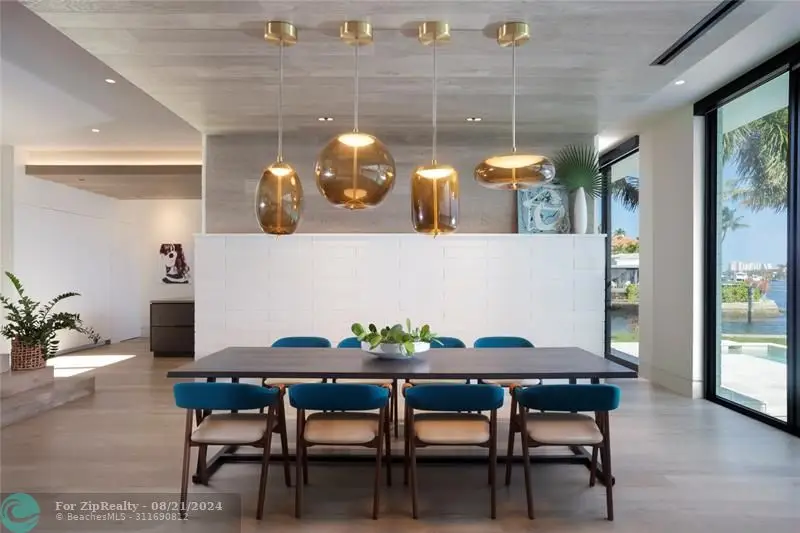
The dining room showcases a long rectangular table with ten chairs in two uniform rows. Above the setup, five rounded brass pendant lights hang from the wood-plank ceiling. A glass door opens to the patio, and full-height windows face the pool and channel.
Kitchen
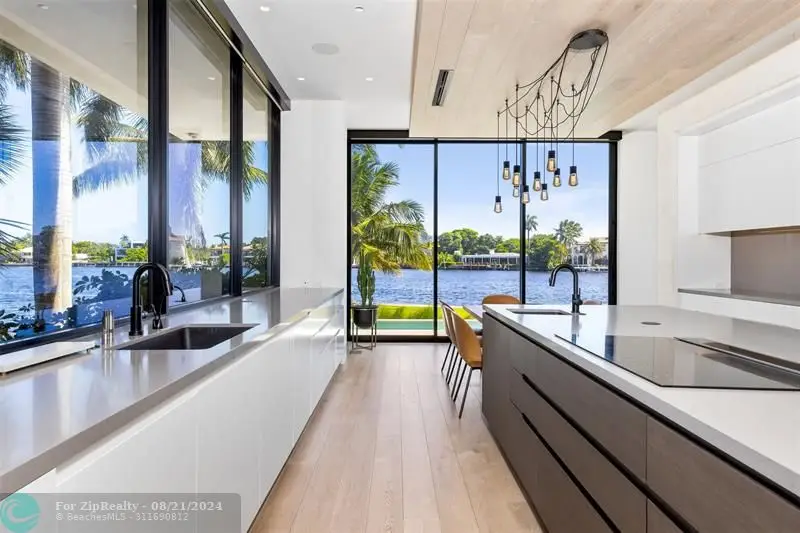
The kitchen includes a double-sink island across from a white-paneled counter that runs beneath wraparound windows. Stools are placed along the island facing outward toward the water view. Pendant lights with exposed bulbs are suspended over the central workspace.
Breakfast Area
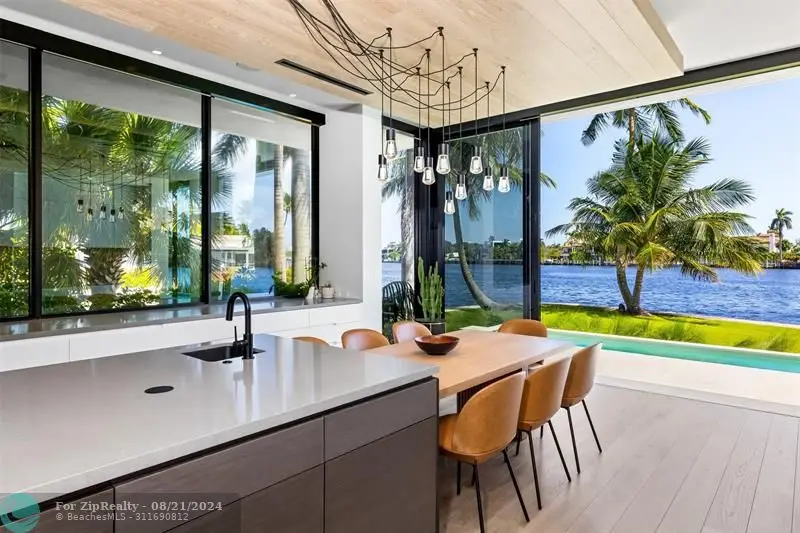
The breakast nook is anchored by a rectangular table and six leather chairs arranged facing the waterfront. Hanging lights drop from a ceiling feature above the table, positioned between the kitchen island and floor-to-ceiling windows. Adjacent countertop seating adds function to the central island.
Bar Area
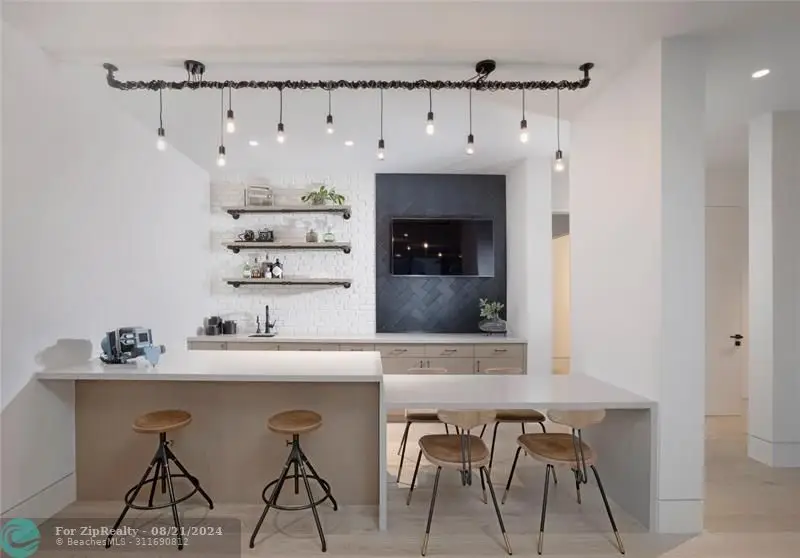
The bar area features two integrated counters with stool seating on both ends. Wall-mounted open shelving and cabinetry frame a tiled backsplash with a mounted TV at center. Pendant bulbs hang from a suspended cord across the ceiling, lighting the entire setup.
Family Room
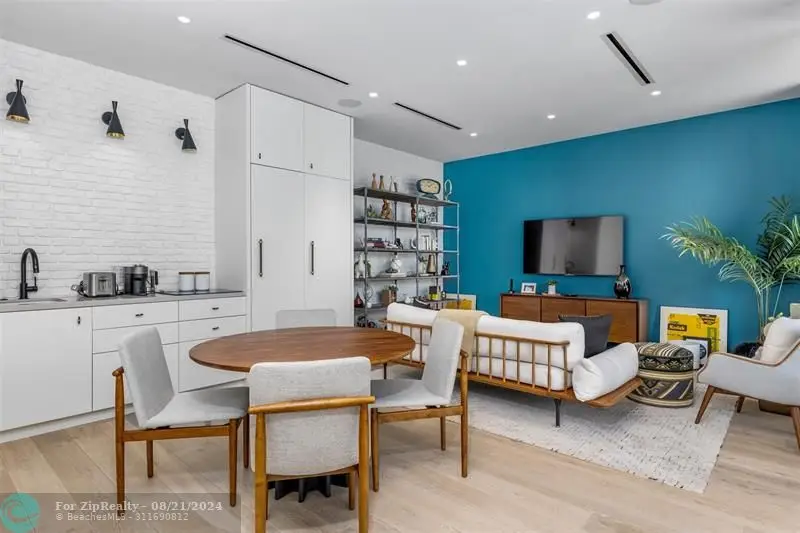
This multi-use space combines a round dining table, two loveseats, and a flat-screen TV placed on a low media console. Built-in white cabinetry with a sink and open shelving lines one wall. A teal accent wall supports entertainment storage while books and decor items fill metal shelving nearby.
Home Office
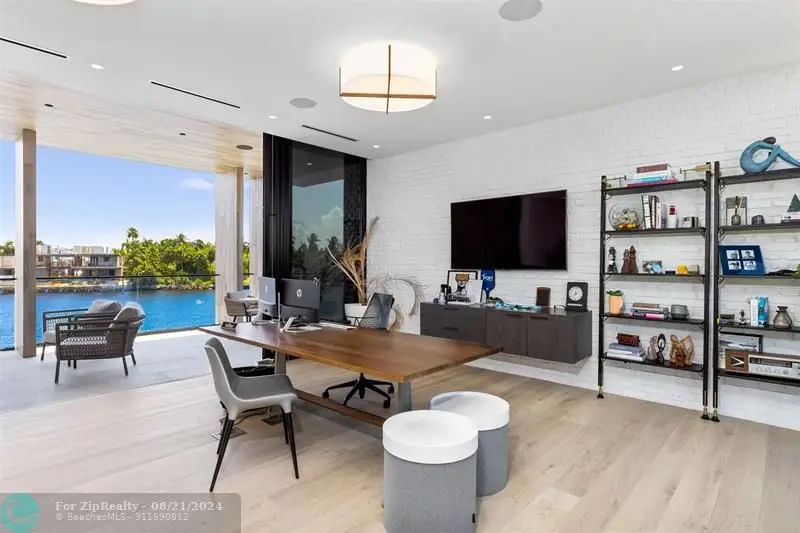
The office includes a wide wood desk facing a pair of screens and a wall-mounted TV. Open shelves and storage drawers line the white brick accent wall behind the workstation. Glass doors open directly to a patio area with water views.
Den
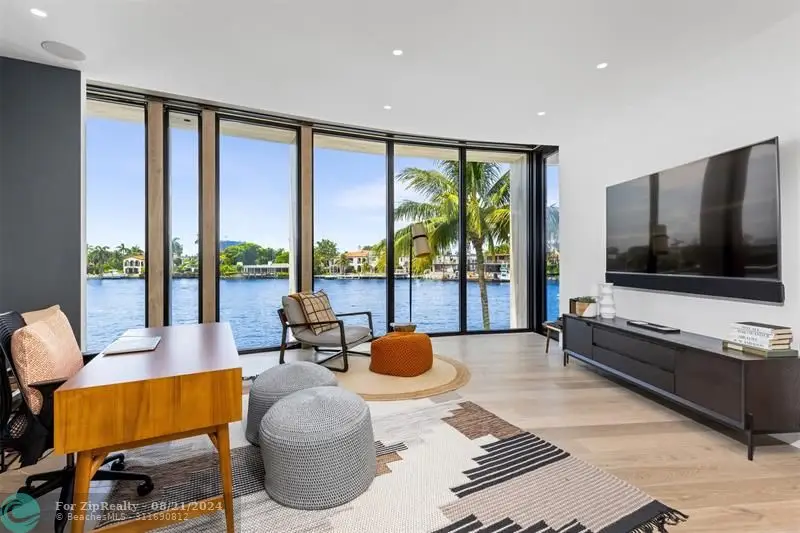
This corner room offers a wraparound view of the waterfront through floor-to-ceiling windows. A desk sits near the entrance beside poufs and a lounge chair arranged around a round jute rug. A long media console runs along the wall beneath the wall-mounted TV.
Bedroom
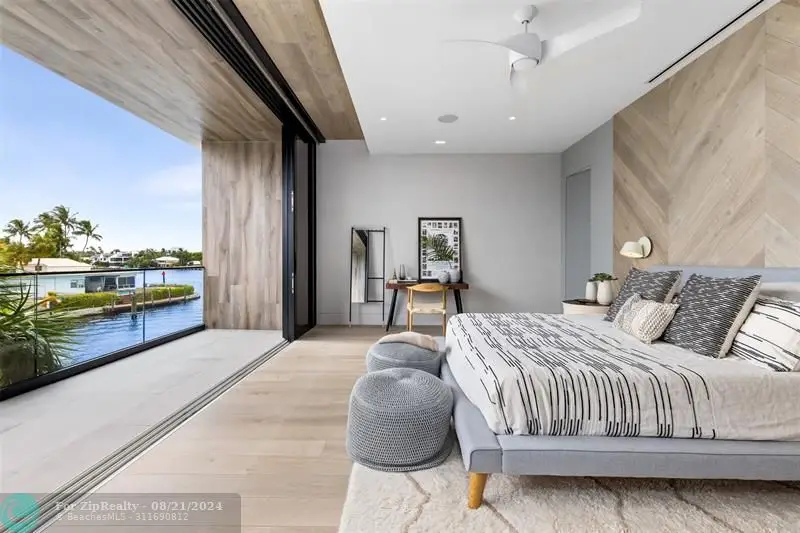
The bedroom opens directly to the waterfront through sliding glass panels that disappear into the wall. A chevron wood accent wall frames the bed, while a writing desk stands in front of a mirror and framed artwork. Two poufs rest near the bed’s foot, positioned on a rug that spans the length of the sleeping area.
Bedroom
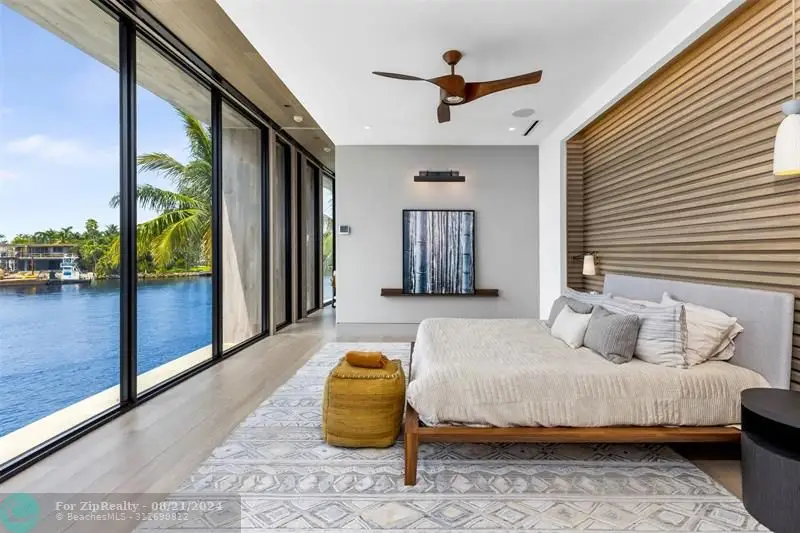
The bedroom features full-height windows that frame views of the canal and surrounding palms. A ceiling fan with wooden blades hangs over a platform bed placed in front of a horizontal slat accent wall. A shelf beneath a piece of wall art runs along the opposite wall, positioned above a patterned rug.
Bedroom
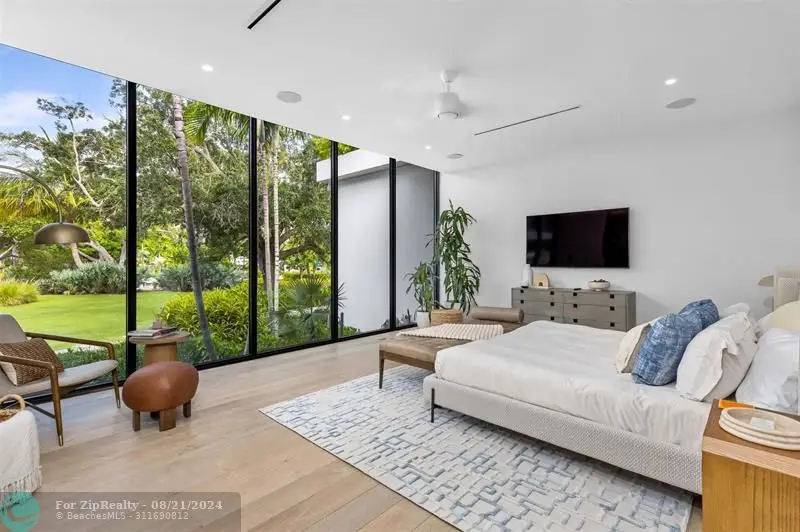
The bedroom faces a garden view through a corner wall of floor-to-ceiling glass. A platform bed rests on a light area rug, oriented toward a mounted television and dresser. Two chairs and a side table sit near the glass in the adjacent lounge space.
Bathroom
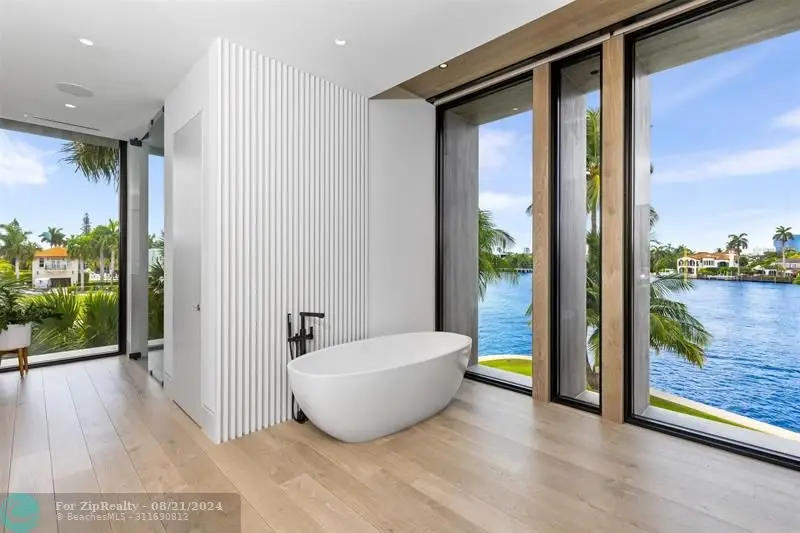
The bathroom includes a freestanding tub set in front of tall glass panels overlooking the canal. A slatted privacy wall separates the soaking area from a shower and toilet stall. Pale wood flooring and ceiling panels extend throughout the open-plan space.
Bathroom
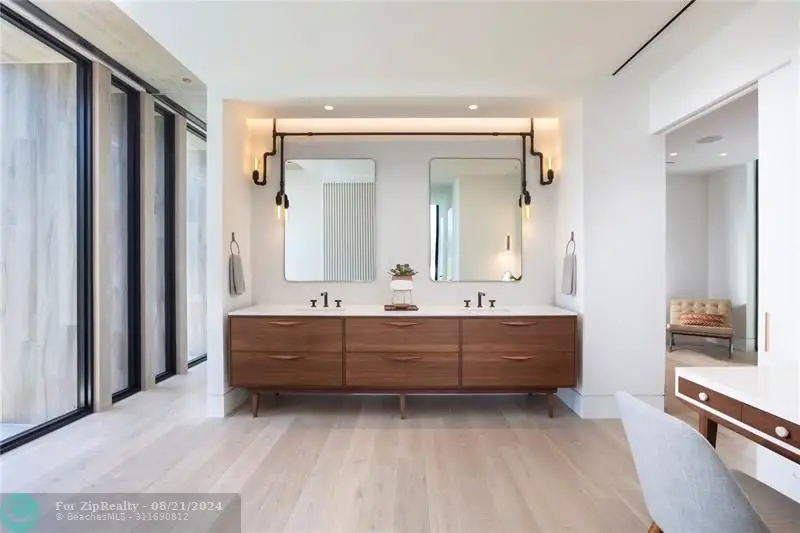
The bathroom presents a floating dual-sink vanity with integrated wooden drawers and two wall-mounted mirrors. A pair of pendant lights descend from a ceiling recess over each sink. Glass doors along the side wall allow natural light into the space.
Bathroom
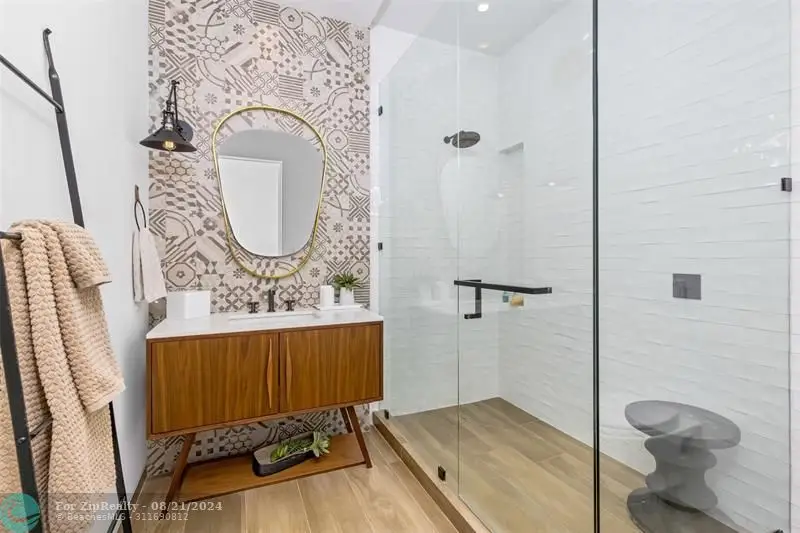
The bathroom features a walk-in shower enclosed by glass with a mounted showerhead. A wooden vanity with tapered legs supports a white sink and sits below a rounded mirror. The back wall includes patterned tiles extending from floor to ceiling.
Powder Room
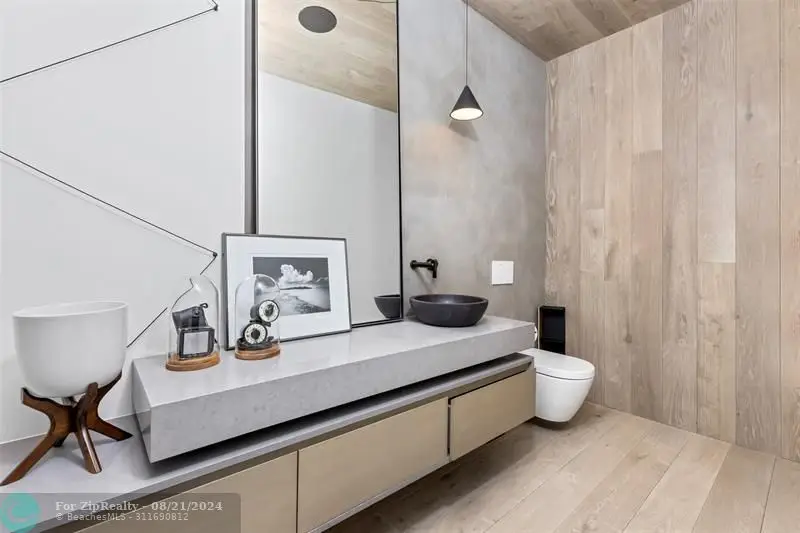
The powder room includes a long concrete vanity beneath a tall mirror framed in black. A black vessel sink and wall-mounted faucet are placed at one end, near pendant lighting. Minimal accessories rest on the vanity beside framed artwork.
Powder Room
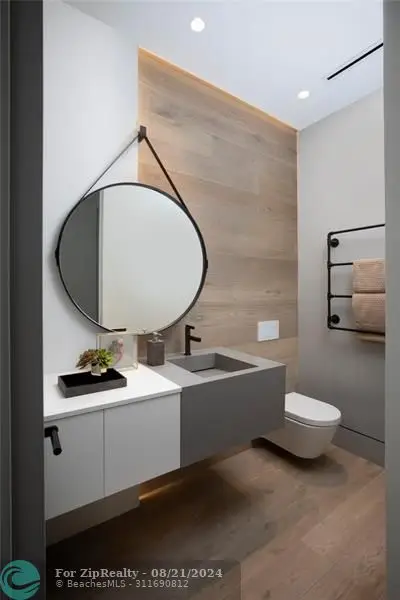
The powder room holds a suspended vanity with integrated storage and a square basin. A circular mirror with a leather strap hangs above the sink. A wall-mounted toilet and towel warmer complete the space, set against wood-paneled walls.
Utility Sink Area
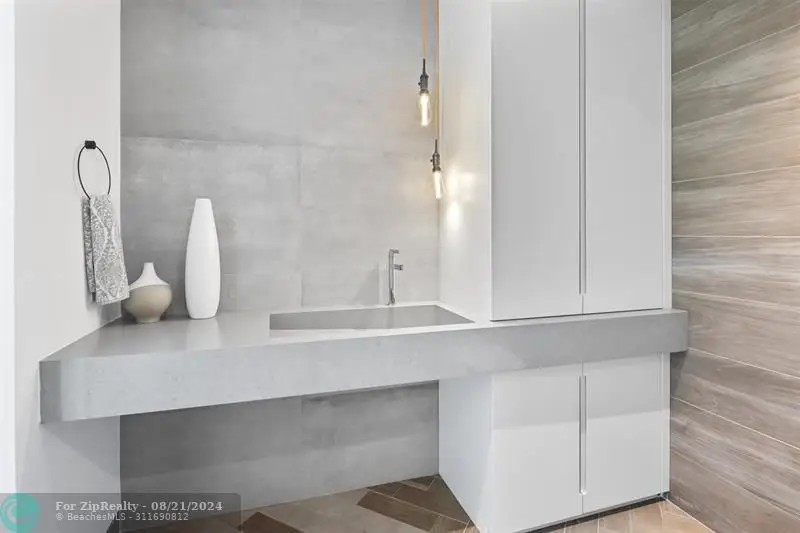
The utility area includes a long concrete sink integrated into a built-in counter and cabinet wall. Pendant lights hang over the basin, set against large rectangular tiles. A towel ring and simple accessories sit at either side of the counter.
Home Theater
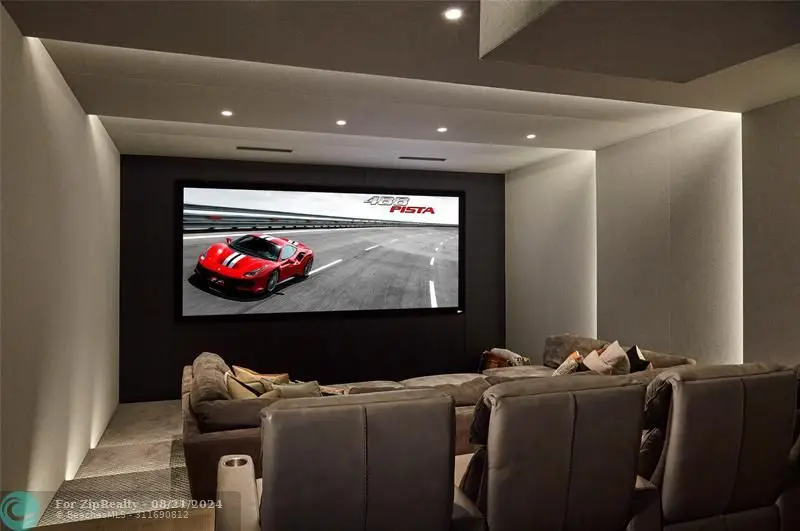
The home theater includes multiple recliners facing a large projection screen mounted on a black accent wall. Recessed ceiling lighting runs across the space, set into a lowered ceiling tray. A raised platform holds the second row of seats positioned behind the first.
Home Gym
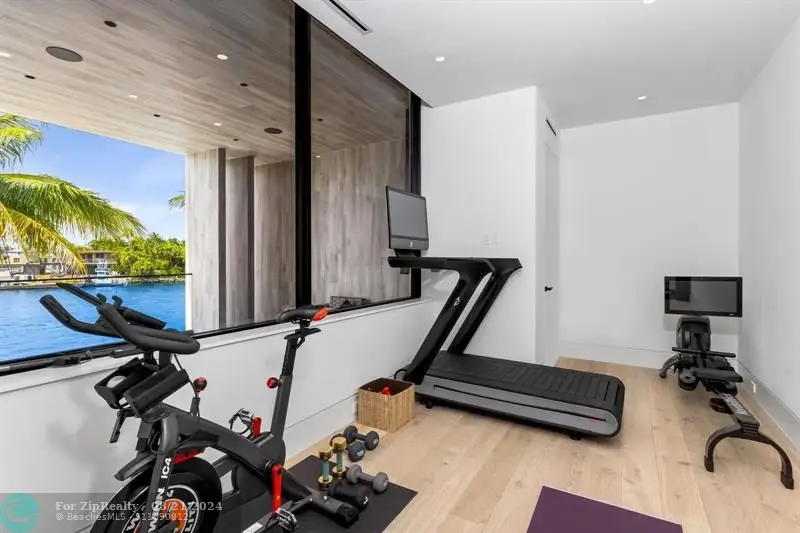
The gym includes a treadmill, a Peloton-style bike, and a flat bench station with a mounted screen. Free weights and resistance bands are stored in a wicker bin on the floor. Large windows overlook the water, letting in natural light during workouts.
Covered Balcony Lounge
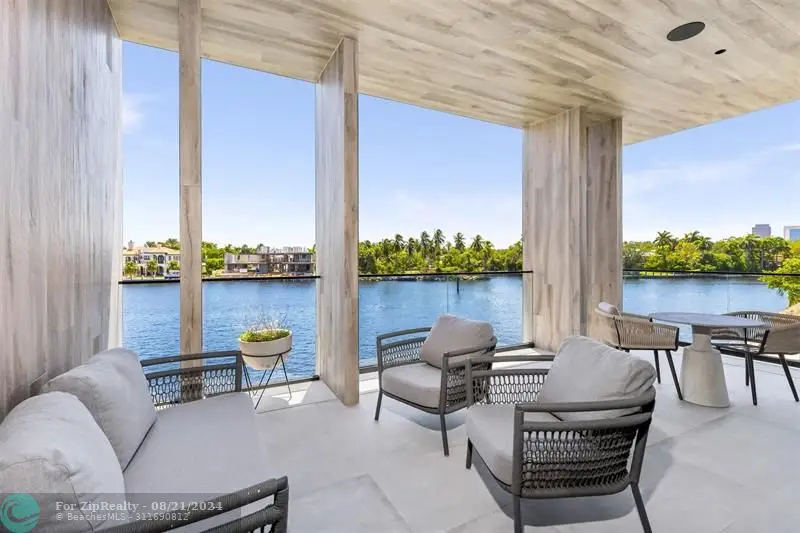
The balcony lounge features four armchairs and two loveseats arranged for group seating. A round table sits beside the chairs, and tall wooden columns frame the open-air view. The space looks out over the canal and surrounding waterfront homes.
Garden Corridor
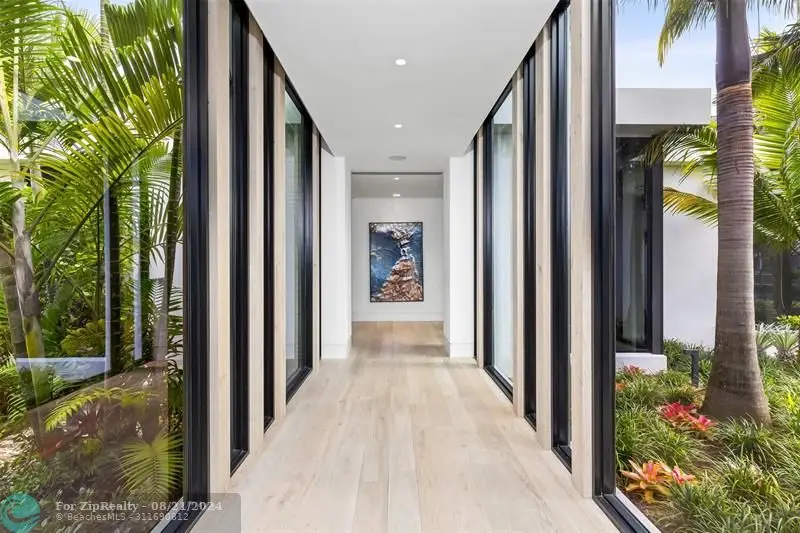
The hallway connects interior living areas and is lined with glass walls revealing the outdoor landscaping. A mounted painting provides a focal point at the far end. Light wood flooring runs the full length between black-framed windows.
Stairwell
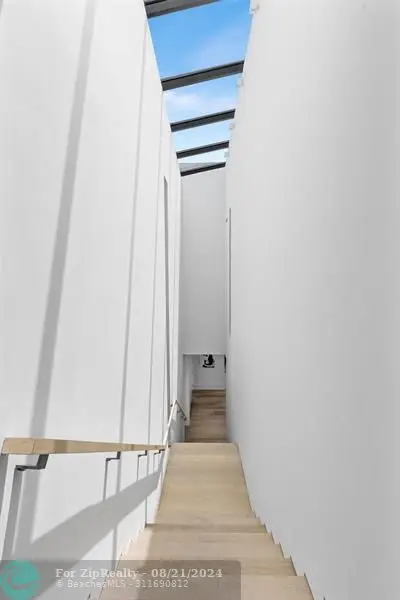
The staircase follows a narrow vertical shaft with white walls and light-toned treads. A wood-framed glass railing runs along one side for safety. Above, skylights open the space to natural daylight.
Hallway
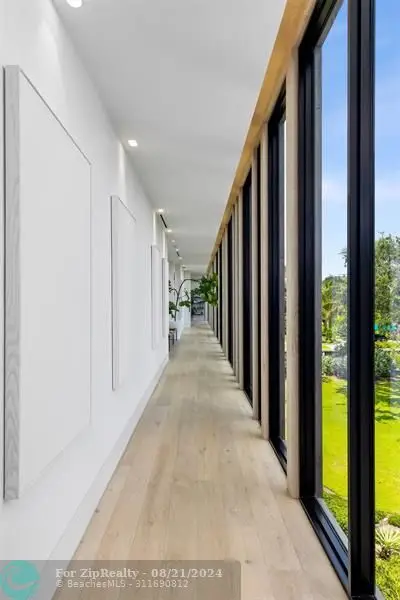
This hallway extends along full-height windows overlooking the lawn and gardens. White-framed canvases hang on the interior wall, spaced evenly along the walkway. Recessed ceiling lights run in a continuous line overhead.
Outdoor Living and Dining
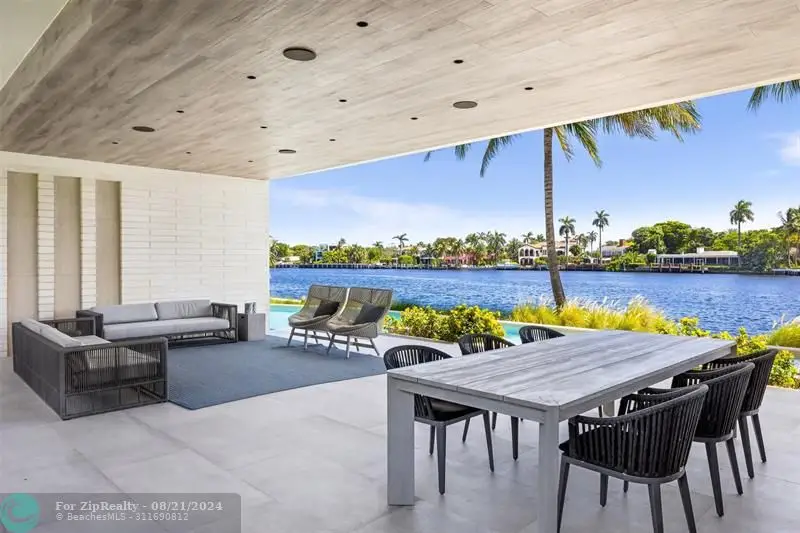
The covered outdoor area includes a sectional sofa set, armchairs, and a rectangular dining table for eight. The ceiling and far wall are finished in light wood with built-in lighting. Views extend over the backyard and waterway.
Outdoor Kitchen
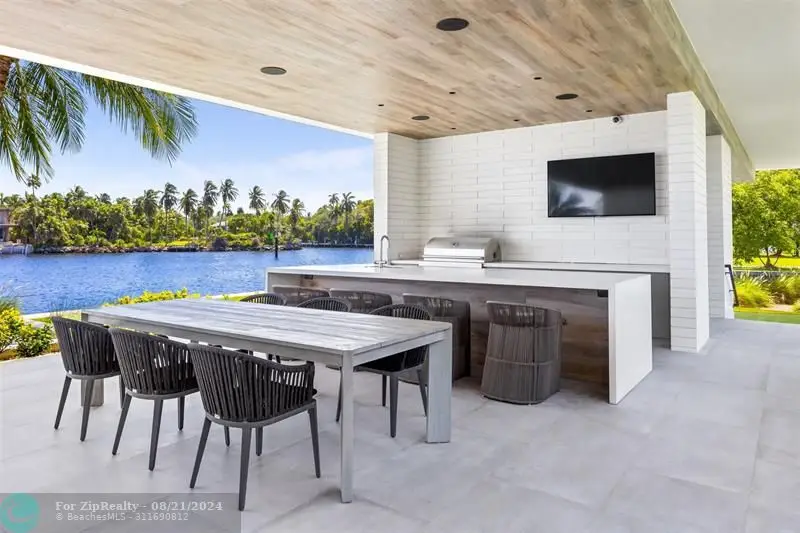
The outdoor kitchen setup includes a built-in grill, sink, and prep counters along a white brick wall. A flat-screen TV is mounted above the cooking area, and barstools line the counter. A dining table with six chairs faces the waterfront.
Pool and Landscaping
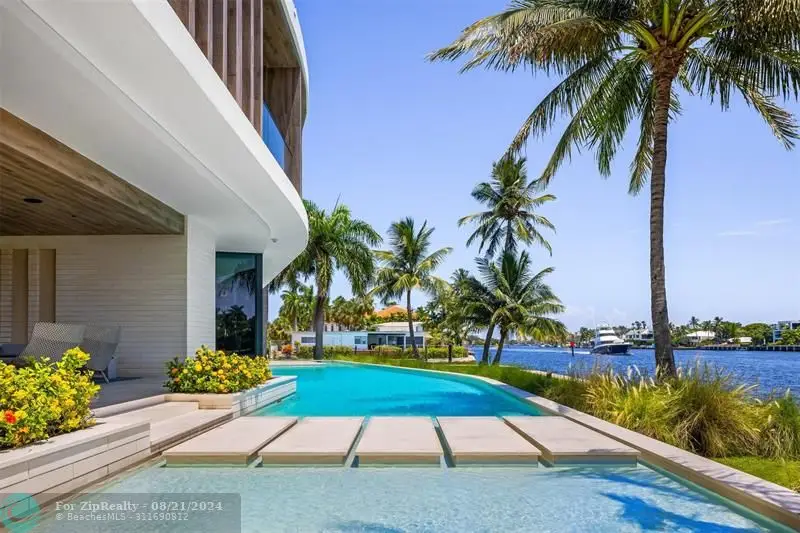
The pool curves around the side of the house with stone platforms forming a walking path across the water. Palm trees and manicured plants border the waterline. A shaded sitting area is located beside the raised planters.
Waterfront Pool Area
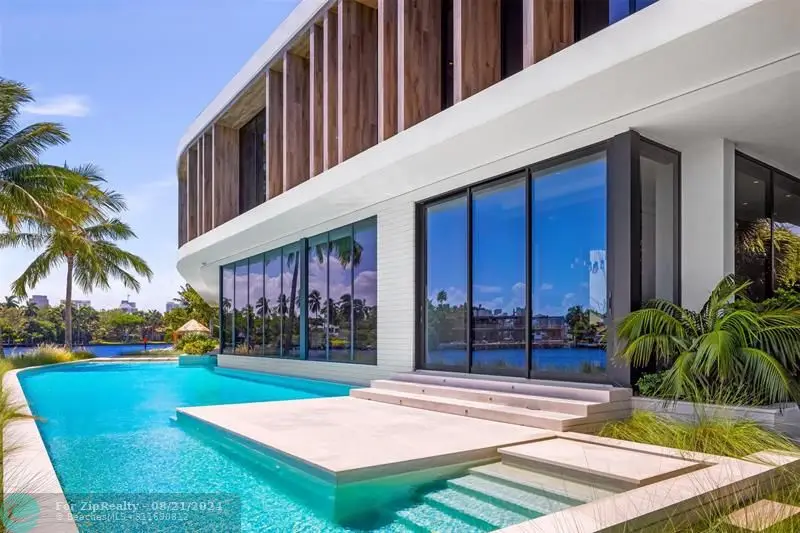
The rear façade opens to a wide pool deck with stepped entries and integrated planters. Tall sliding doors provide direct access from the house. The pool follows the building’s curved edge along the canal.
Driveway and Garage
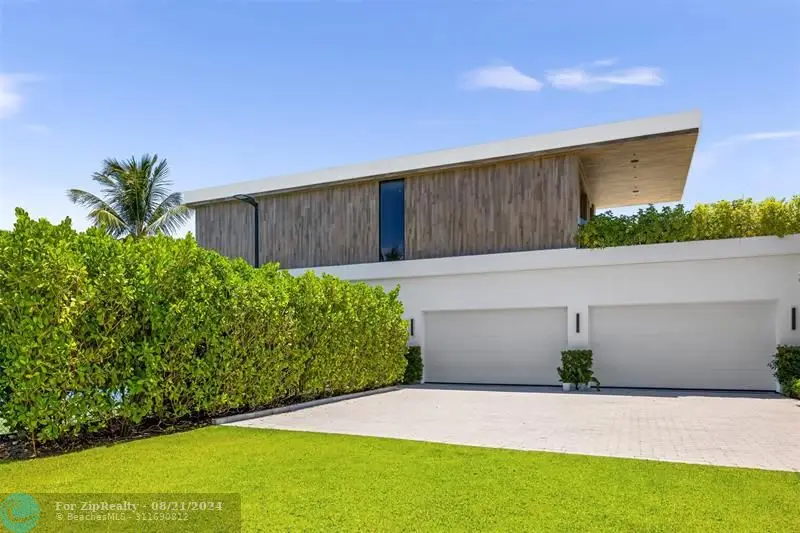
The exterior shows a clean-lined façade with a wide paver driveway leading to a four-car garage. Upper-level windows are set within a wood-paneled second floor. Hedges line the front edge of the property for added privacy.
Pickleball Court
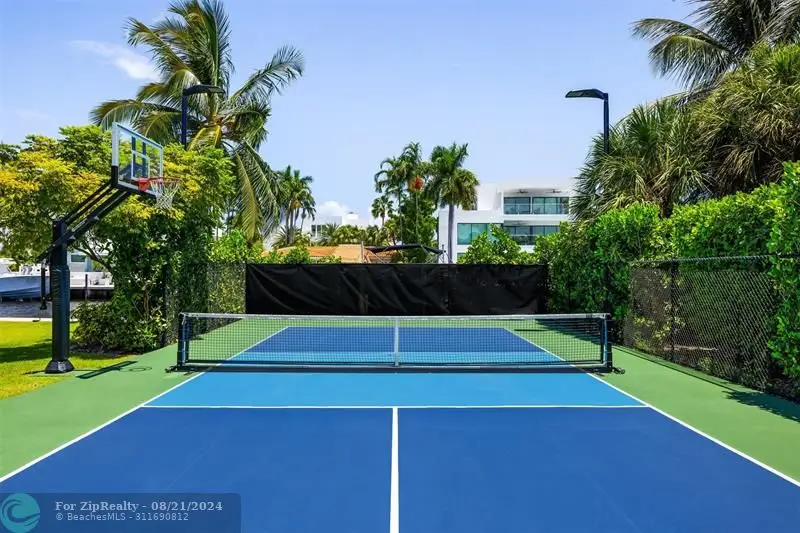
The sport court includes full pickleball lines over a blue-and-green surface and a portable basketball hoop along one sideline. A black net divides the center, while high chain-link fencing surrounds the area for containment. Landscaping features palms and privacy hedges along the perimeter.
Rear Exterior and Lawn
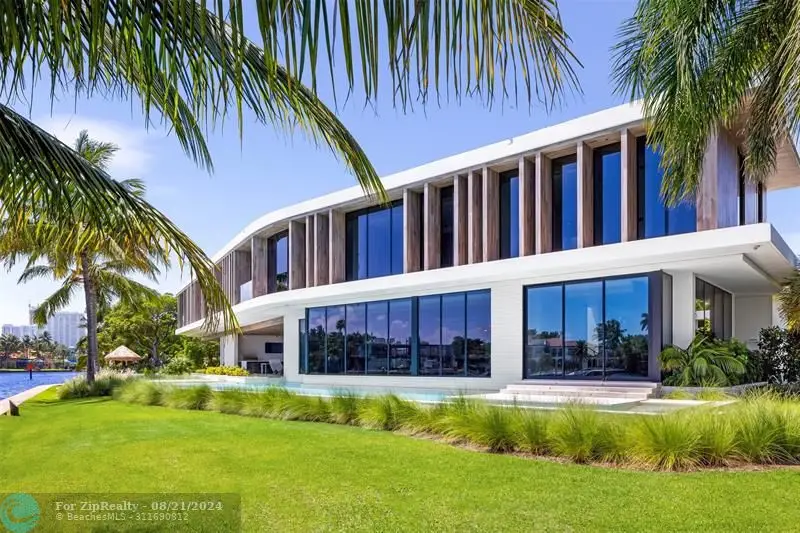
The lawn wraps around the rear of the home, bordering the pool’s edge and framing the two-story residence with large floor-to-ceiling windows. The exterior includes a mix of vertical wooden slats and a white structural frame. Trees line the shoreline behind the pool facing the water.
Side Elevation
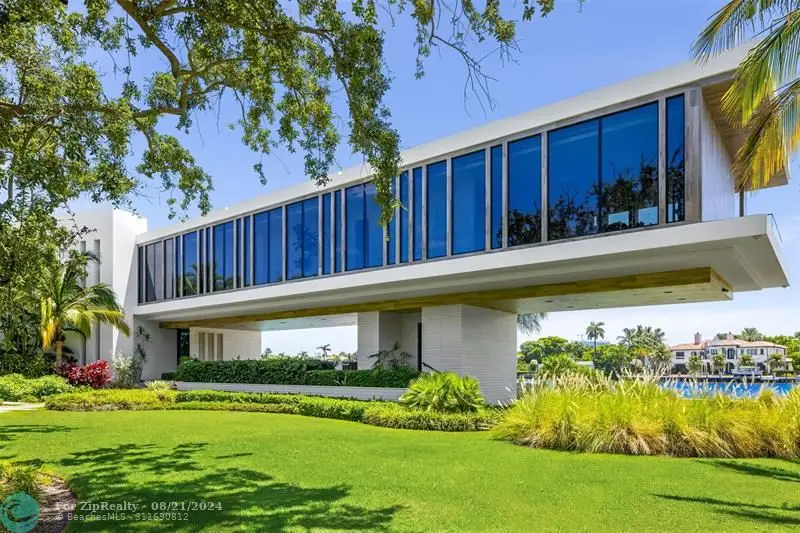
The side elevation displays a cantilevered second level supported by a central pillar. Continuous glass spans the entire upper floor, while garden beds run beneath the overhang. Trees and shrubs fill the lawn space between the home and the waterfront.
Waterfront Corner Angle
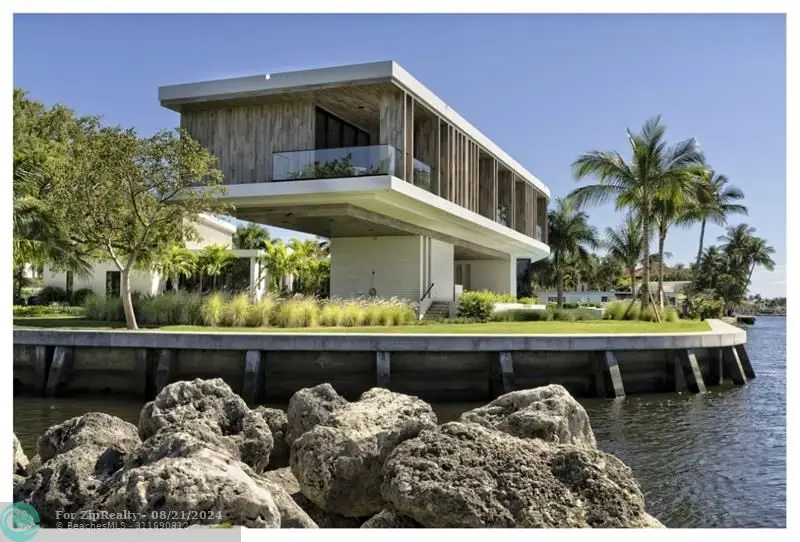
The home occupies a point lot with the structure elevated above the ground on one end. A walkway extends along the sea wall while native landscaping surrounds the base. The water curves around the edge, forming a natural peninsula setting.
Waterfront View
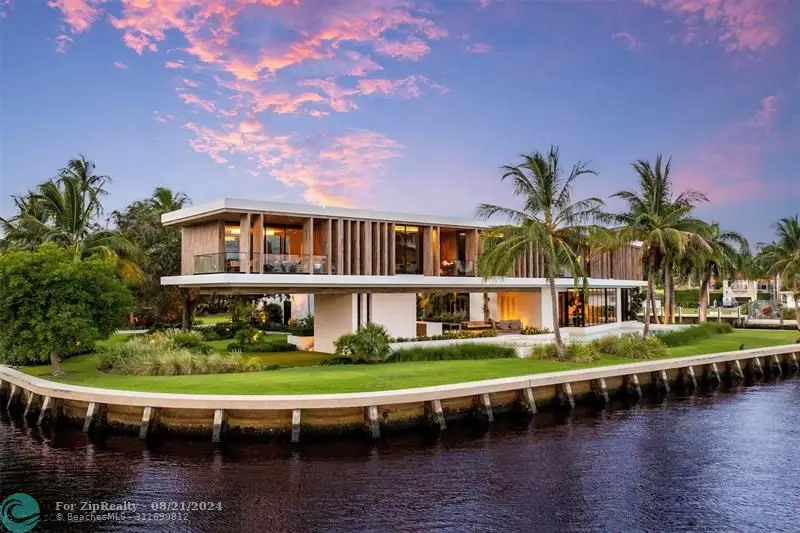
The home is illuminated from within as dusk settles across the sky. Tall palms surround the perimeter, and a soft glow reflects off the canal. Outdoor lighting highlights the vertical architecture on both levels of the structure.
Full Water-Facing Elevation
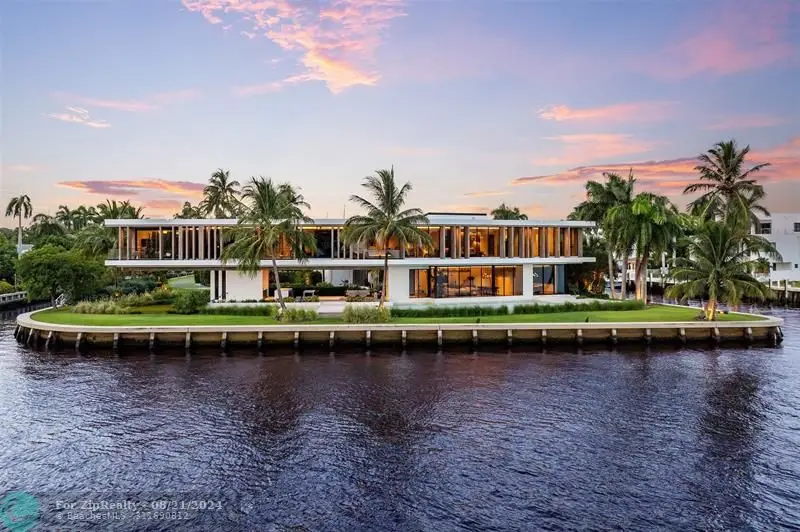
This angle captures the entire waterfront-facing side, with full-length windows running in two horizontal rows. A walkway connects the main entrance to the dock line. The grass lawn forms a consistent edge along the entire seawall.
Aerial View
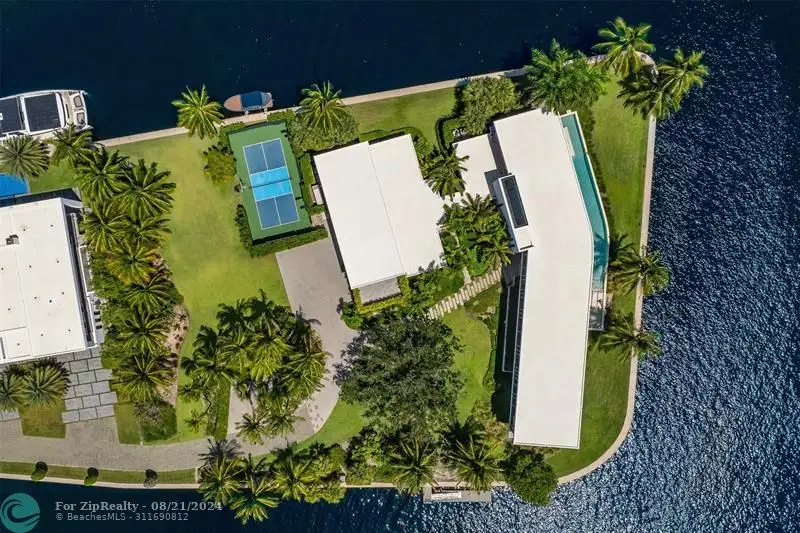
The aerial shows the L-shaped main structure alongside a detached building near the entrance. A tennis and pickleball court sits along the left side with a driveway cutting between structures. Water surrounds the home on three sides with palms and hedging lining the borders.
Listing agent: Tim Elmes @ Compass Florida, LLC., info provided by Coldwell Banker Realty
