Our latest find offers roughly 4,002 square feet of living space, complete with three generous bedrooms and three and a half bathrooms. A steep roofline, dormer windows, and classic brickwork set a fairy-tale tone before you even reach the front door.
Inside, coffered ceilings, a marble-clad kitchen island, and a red-felt pool table showcase a thoughtful blend of luxury and play. From the string-lit courtyard to the art-filled staircase, every inch feels curated for everyday enjoyment.
Brick Facade with Storybook Flair and Gorgeous Windows
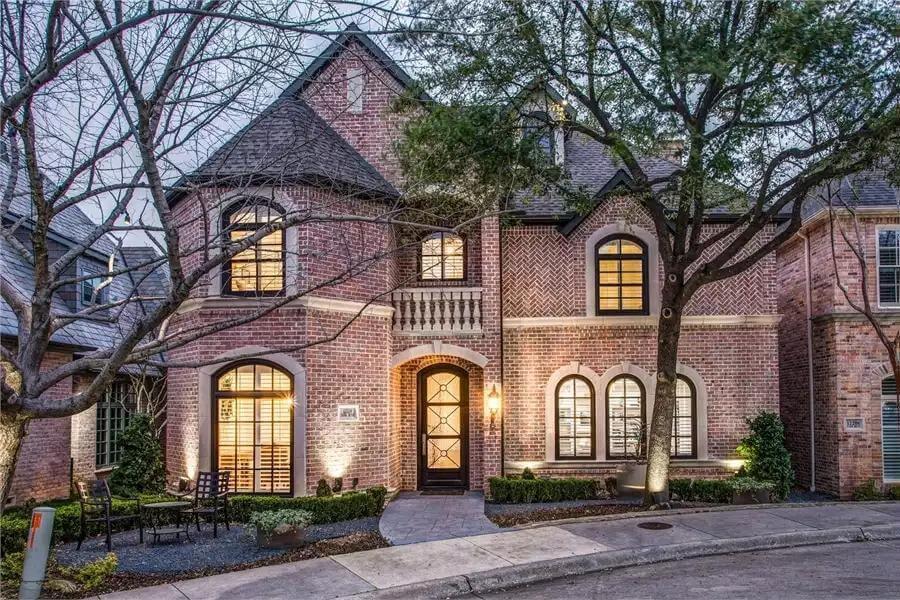
The home channels a Storybook Revival vibe—whimsical balconies, arched windows, and decorative stone accents borrowed from Tudor and European cottage traditions—while the interiors lean traditional with crisp, contemporary notes.
Join us as we move room by room, exploring how timeless detailing meets present-day comfort in a residence built for both grandeur and ease.
Welcome to Comfortable Living with a Smart Layout
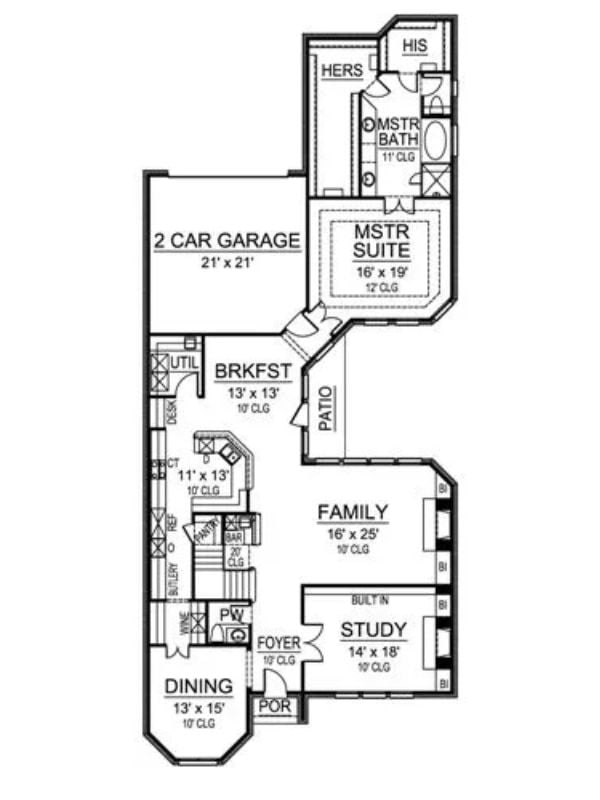
I love how this main level gives me everything I need—an open family room, a cozy breakfast nook, and a separate study for work or reading. The master suite feels like a private retreat with its own bath and walk-in closets.
The kitchen connects perfectly with the dining and family areas, making entertaining easy. Plus, the 2-car garage and utility room keep daily life super functional.
Game On with Extra Space and Style
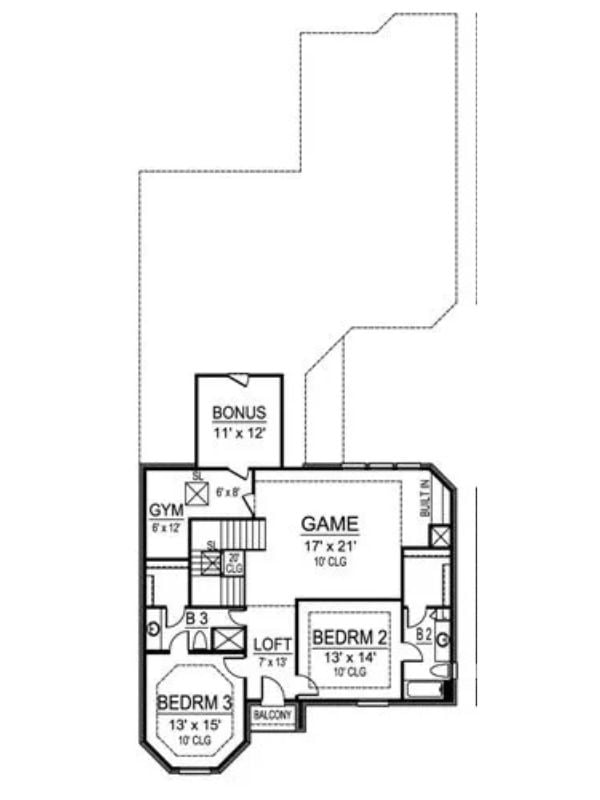
Upstairs feels like my own private getaway with a game room, gym, and a bonus room that I can use however I want. The two spacious bedrooms are perfect for kids or guests, each with access to their own bathroom.
I love the loft and balcony that add extra charm and flexibility. This floor plan really balances fun and function for the whole family.
Source: The House Designers – Plan 4860
Welcoming Entryway with Artful Details and Glass Door
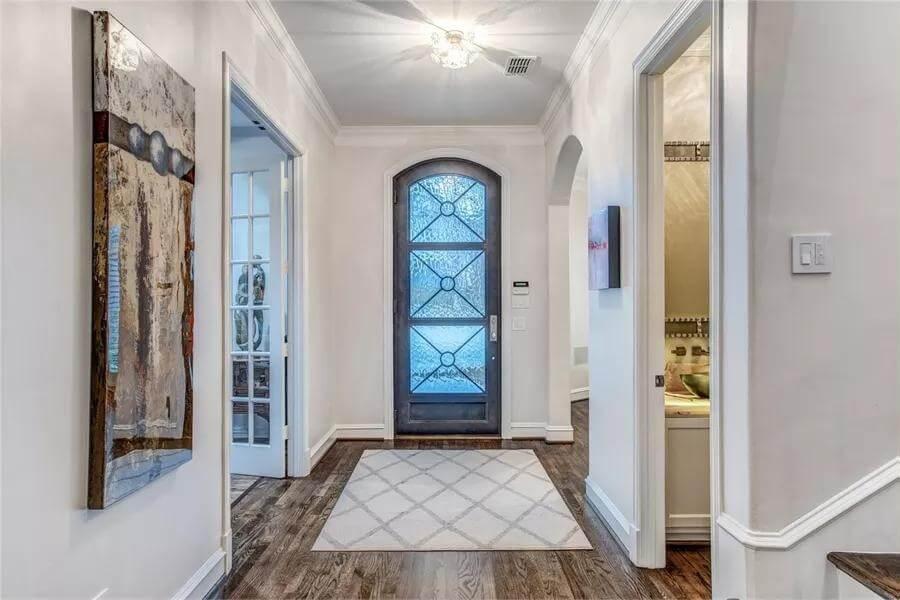
This entryway greets you with rich wood flooring and a striking glass door that sets a sophisticated tone. Artistic elements, including bold wall art and a softly patterned rug, introduce character and warmth. The design balances elegance and comfort, creating a refined introduction to the home.
Sophisticated Sitting Room with Marble Fireplace as the Centerpiece
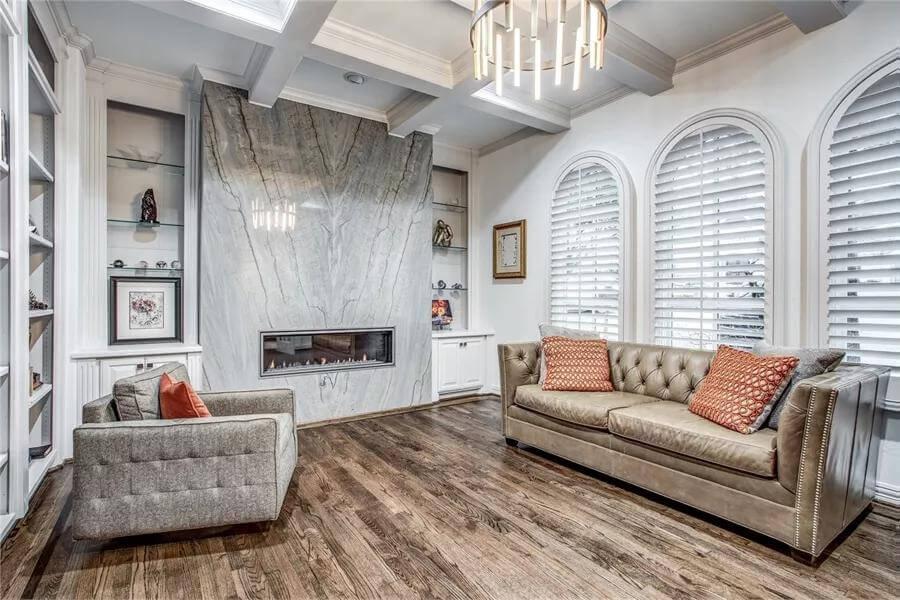
This sitting room combines elegance and comfort, featuring a marble fireplace that captures attention. The coffered ceiling and furnishings add layers of sophistication, while the windows with plantation shutters allow light to flow gently into the space.
With its blend of modern and classic elements, this room offers a perfect retreat for relaxation and conversation.
Vibrant Dining Room with Eye-Catching Chandelier and Arched Windows
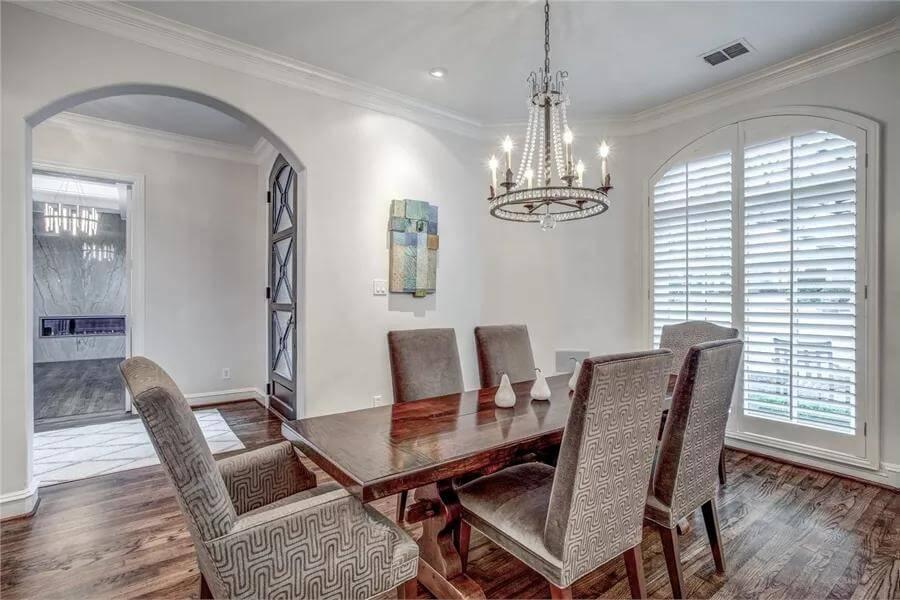
This dining room stands out with its chandelier that casts a glow over the wooden table. Upholstered chairs with geometric patterns add a contemporary touch, contrasting with the traditional arched windows adorned with plantation shutters.
An artful blend of textures and shapes creates a harmonious space for dining and gathering.
Contemporary Living Room with Striking Fireplace Art Installation
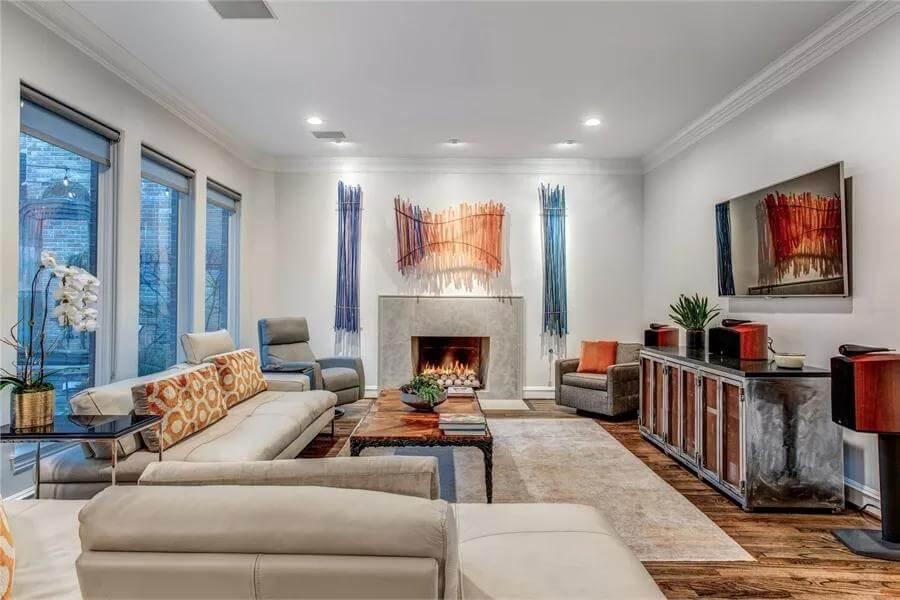
This living room captivates with an artistic flair, where the vibrant wall sculpture above the fireplace becomes an eye-catching focal point.
Sleek, contemporary furnishings offer a relaxed vibe, complemented by large windows that flood the space with natural light. A mix of textures, from the polished wood floor to the bold credenza, ensures a balanced and inviting atmosphere.
Check Out the Marble Island in This Polished Kitchen
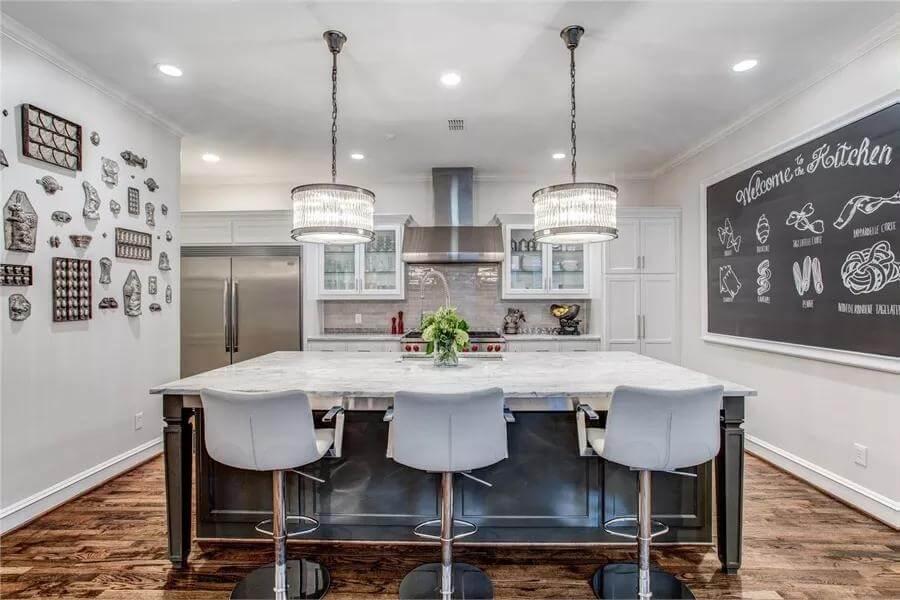
This kitchen features a striking marble island that commands attention at the heart of the space. Surrounding it, contemporary bar stools and pendant lights add a touch of elegance while the stainless steel appliances maintain a modern feel.
The wall-mounted chalkboard and decorative art pieces introduce a playful vibe, making the kitchen both functional and stylish.
Marble Island and Artful Backdrop in a Contemporary Kitchen
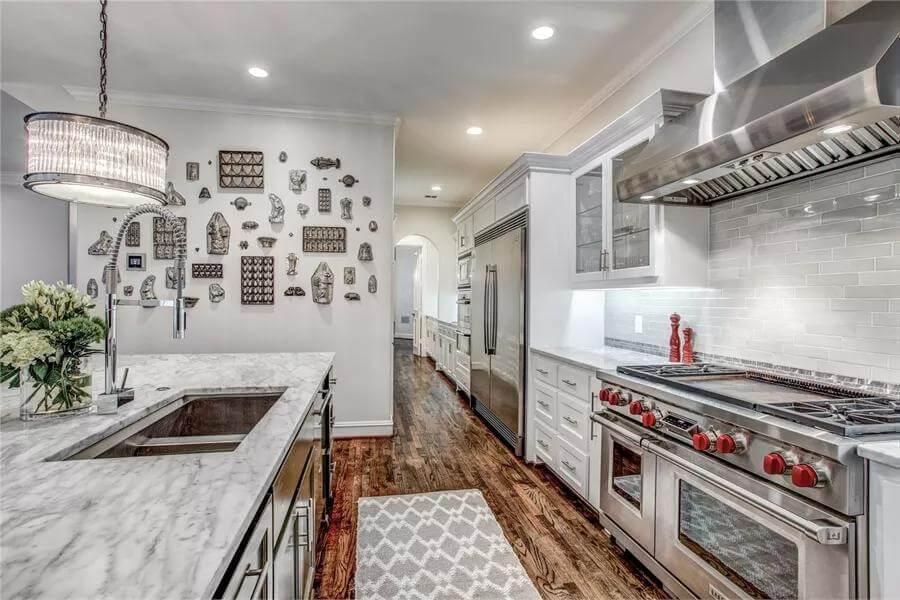
This kitchen impresses with its marble island and sleek stainless steel appliances that anchor the space. The wall displays an intriguing collection of art pieces, adding a personal touch and visual interest to the bright, contemporary setting.
Warm wooden floors and a designer pendant light further enhance the kitchen’s inviting atmosphere.
Notice the Glass-Front Cabinets in This Practical Butler’s Pantry
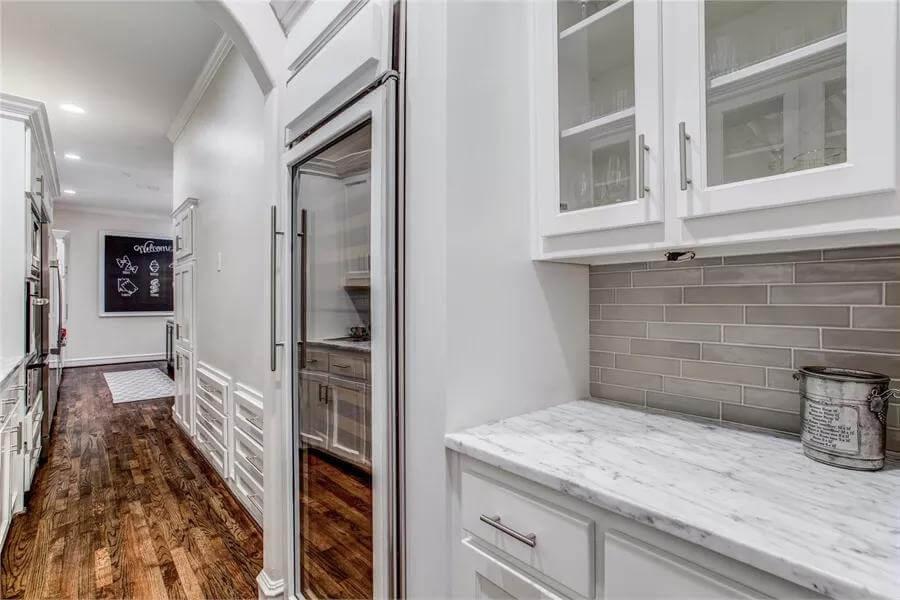
This elegant butler’s pantry features glass-front cabinets that showcase fine dishware, adding a touch of refinement. A marble countertop and sleek subway tile backsplash create a harmonious blend of textures. The warm wooden floor offers contrast, guiding the eye toward a welcoming chalkboard in the background.
Step into This Spacious Bedroom with a Tray Ceiling
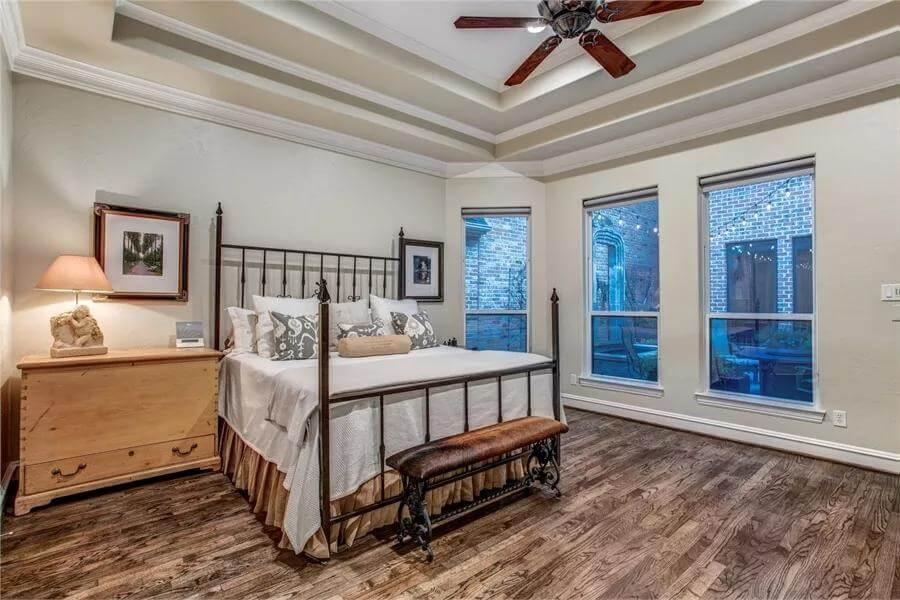
This bedroom draws the eye with its elegant tray ceiling, adding a sense of depth and luxury. The room features rich wood flooring and a wrought iron bed that anchors the space with a classic touch. Large windows provide abundant natural light, offering a glimpse of the brick facade outside.
Stylish Bathroom with Striking Marble Counters
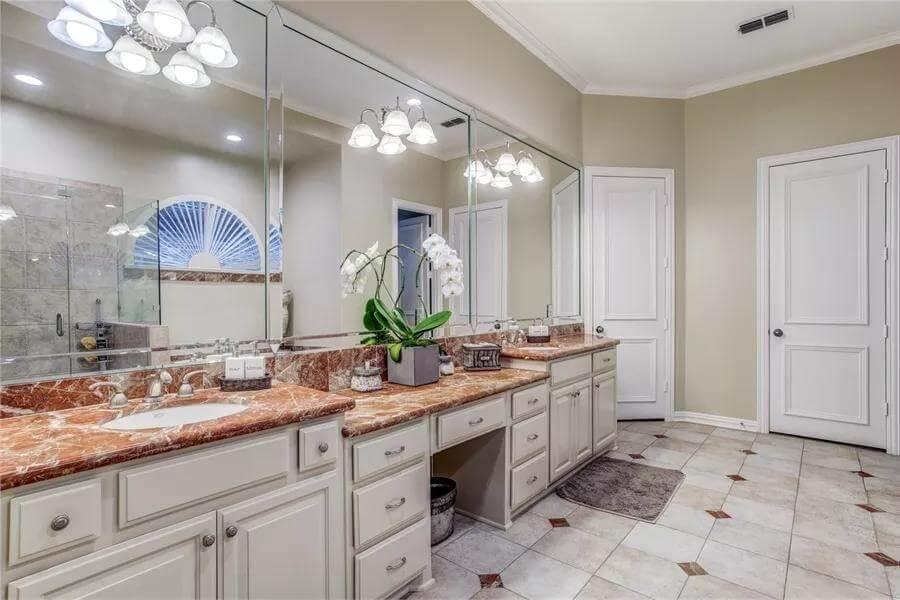
This spacious bathroom impresses with its dual marble countertops, offering a luxurious and practical design. The full-wall mirror enhances the room’s openness, beautifully reflecting the elegant light fixtures and classic cabinetry.
A walk-in glass shower and tiled floors add a touch of modern convenience, balancing the room’s sophisticated charm.
Explore the Luxurious Marble Tub in This Lavish Bathroom Suite
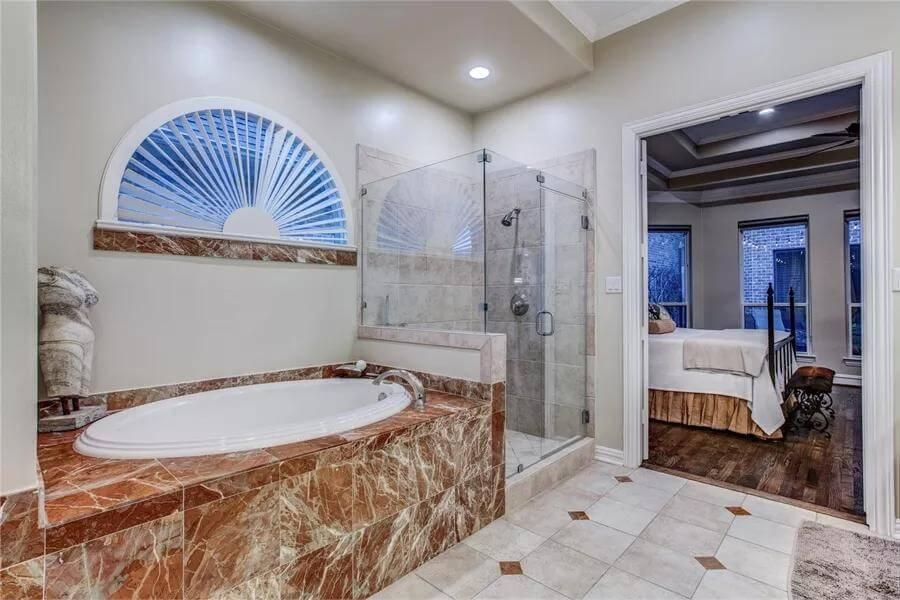
This master bathroom exudes sophistication with a luxurious marble-surround jet tub serving as the centerpiece. A modern glass shower and classic tile flooring complement the design, offering functional elegance. The space seamlessly connects to the bedroom, enhancing the suite’s cohesive flow and comfort.
Take a Look at the Artistic Staircase and Chalkboard Wall
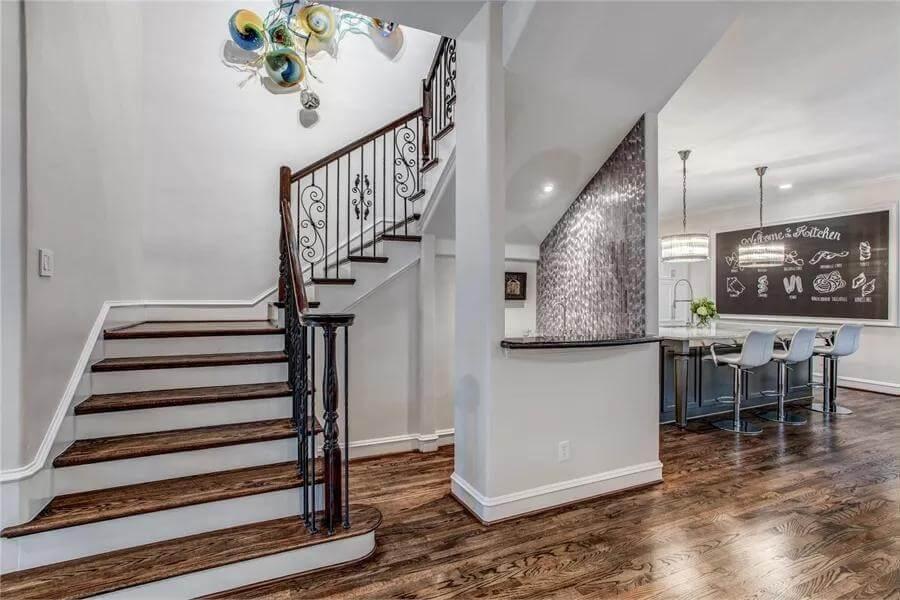
This transitional living space features a striking staircase with ornate iron balusters and rich wood steps, adding a traditional touch. Above, a colorful art installation draws the eye, infusing creativity into the space.
In the background, a playful kitchen chalkboard wall adds both charm and functionality, complementing the sleek bar stool seating area.
Game Room with a Striking Red Felt Pool Table
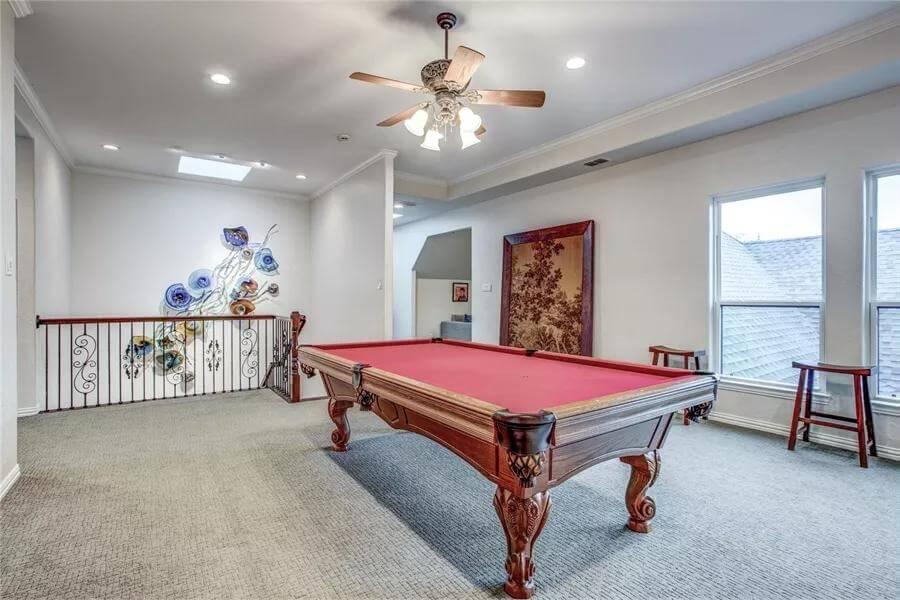
This game room stands out with an impressive red felt pool table that serves as the focal point. Artistic wall decor adds a splash of color and creativity, contrasting with the neutral carpet and walls. Natural light streams through the expansive windows, creating a bright and inviting space for recreation.
Snug Bedroom Retreat with a Touch of Beauty
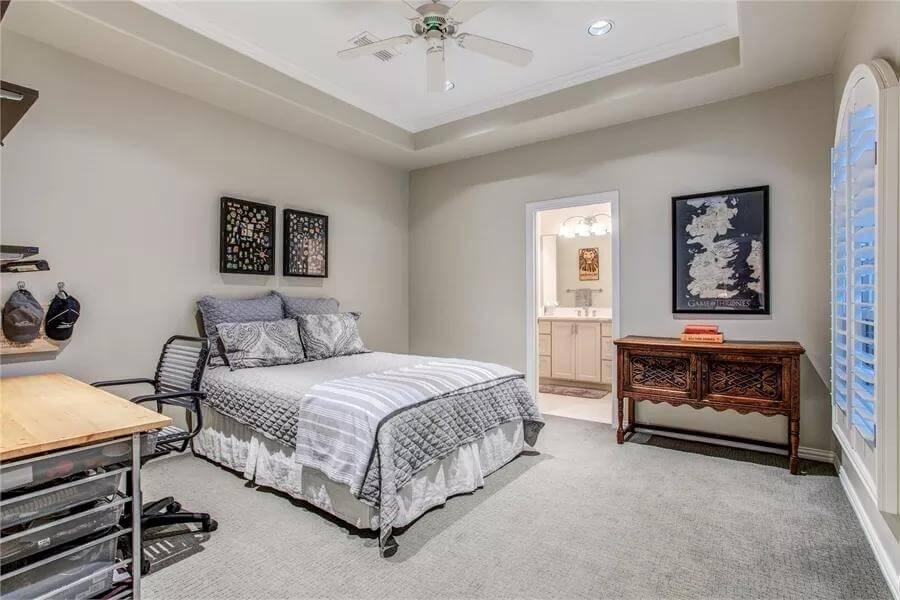
This bedroom welcomes you with a comfortable bed centered under a stylish tray ceiling, creating a peaceful retreat. Soft, neutral tones are accented by unique wall art and an intricately carved wooden console, adding character to the space.
The adjoining bathroom is visible through an open doorway, seamlessly connecting personal comforts.
Explore This Peaceful Courtyard with a Central Water Feature
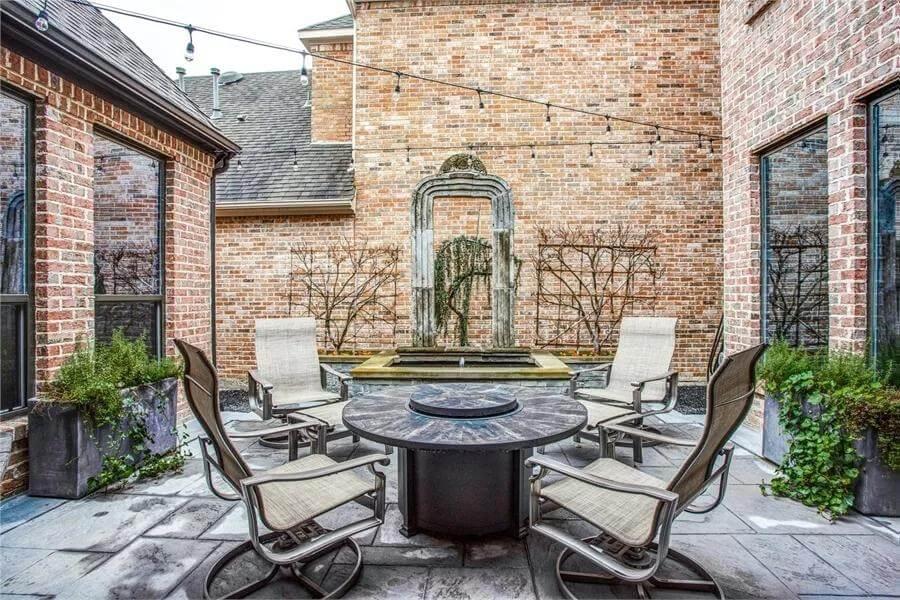
This serene courtyard is framed by classic brick walls and features a striking water fountain that lends a calming presence. Stylish chairs encircle a central fire pit, inviting relaxed gatherings in this intimate outdoor space. Lush greenery in planters adds a touch of nature, enhancing the courtyard’s peaceful ambiance.
Relax Under Twinkling String Lights in This Brick Patio
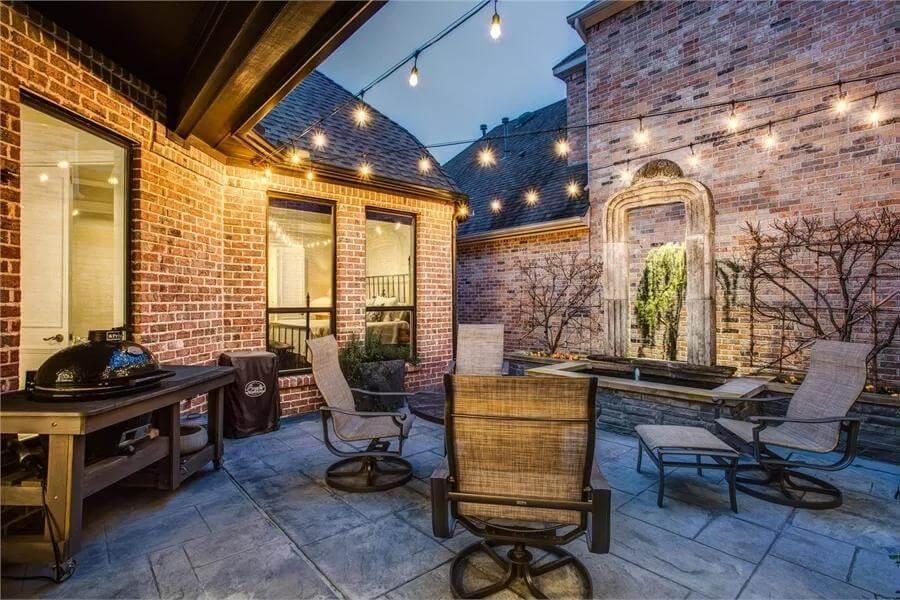
This patio offers a charming retreat with its rustic brick walls and string lights casting a gentle glow. A central seating area invites conversation around a tranquil water feature framed by an elegant stone arch. An outdoor grill setup promises delightful meals, enhancing the warmth and functionality of the space.
Source: The House Designers – Plan 4860
