This inviting residence offers roughly 3,694 square feet of well-planned living space, featuring four bedrooms and three bathrooms. A wide, wraparound porch hugs the crisp white facade, setting the stage for laid-back evenings and weekend gatherings.
Inside, a soaring two-story grand room anchors the main level, while a mudroom, prep kitchen, and screened porch keep daily life running smoothly. Every corner balances practicality with style, making it a smart fit for busy families and avid entertainers alike.
Timeless Simplicity: Gable Roofs and a Wide Porch
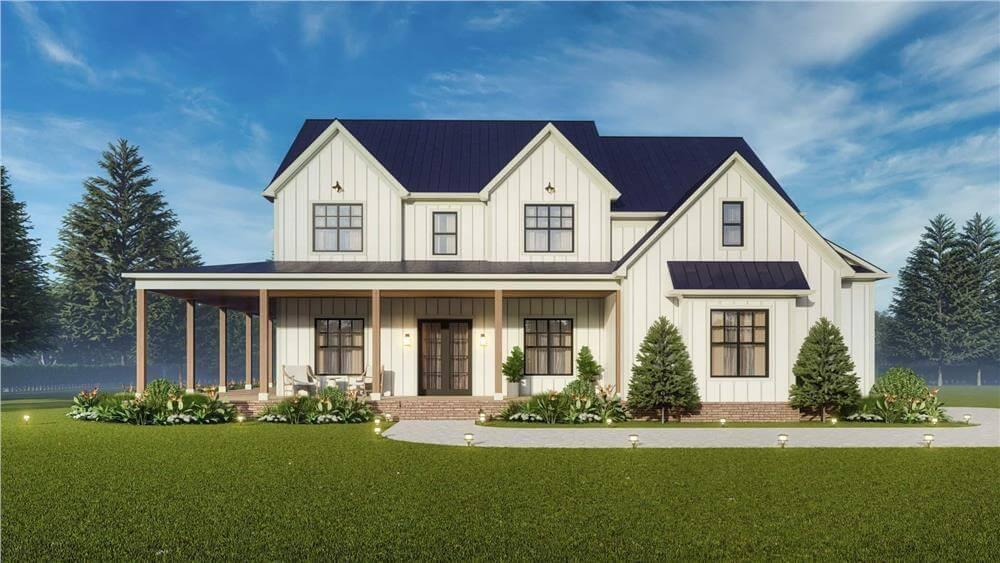
Our home wears the Modern Farmhouse badge with pride—vertical siding, dual front gables, and warm wood columns pair classic farmhouse cues with fresh, clean lines. The result is a timeless exterior that hints at contemporary comforts within, inviting us to step inside and explore the floor plan in detail.
Explore the Expansive Wraparound Porch on This Thoughtfully Designed Floor Plan
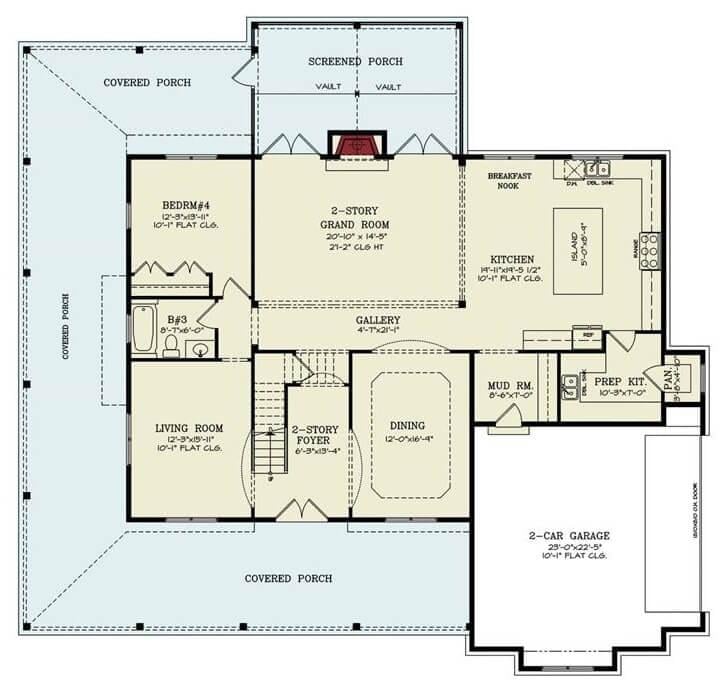
This floor plan reveals a spacious layout where a wraparound porch creates seamless indoor-outdoor living for leisure and gatherings. The heart of the home is the two-story grand room, offering a magnificent open view from the second floor.
A practical mud room adjacent to the kitchen leads to a two-car garage, ensuring convenience in day-to-day activities.
Navigate This Upper Floor Plan with Loft and Spacious Bedrooms
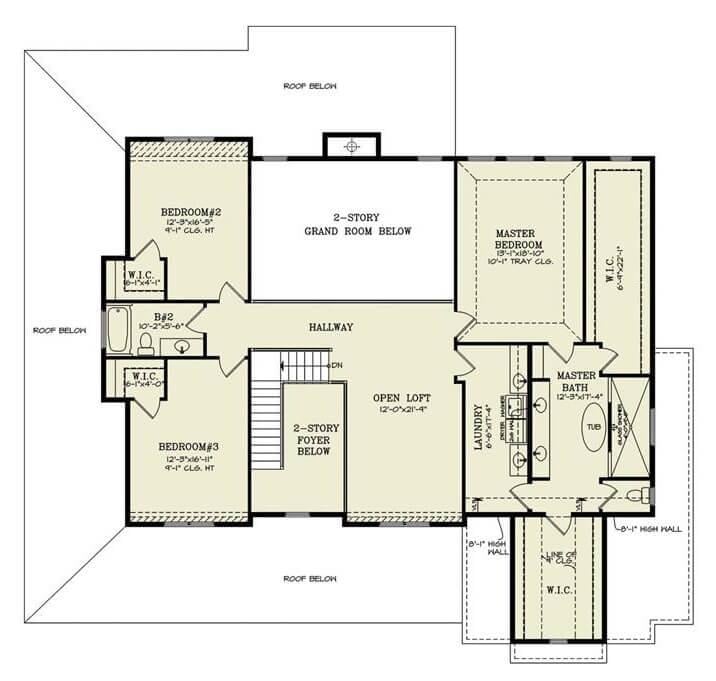
The upper floor features an open loft overlooking the two-story grand room, creating an airy and connected atmosphere. Three bedrooms, each with walk-in closets, ensure ample storage and personal space for family members.
The master suite impresses with a luxurious bath and direct laundry access, adding convenience to the elegance.
Source: The Plan Collection – Plan 198-1168
Check Out the Classic Farmhouse Details with a Contemporary Twist
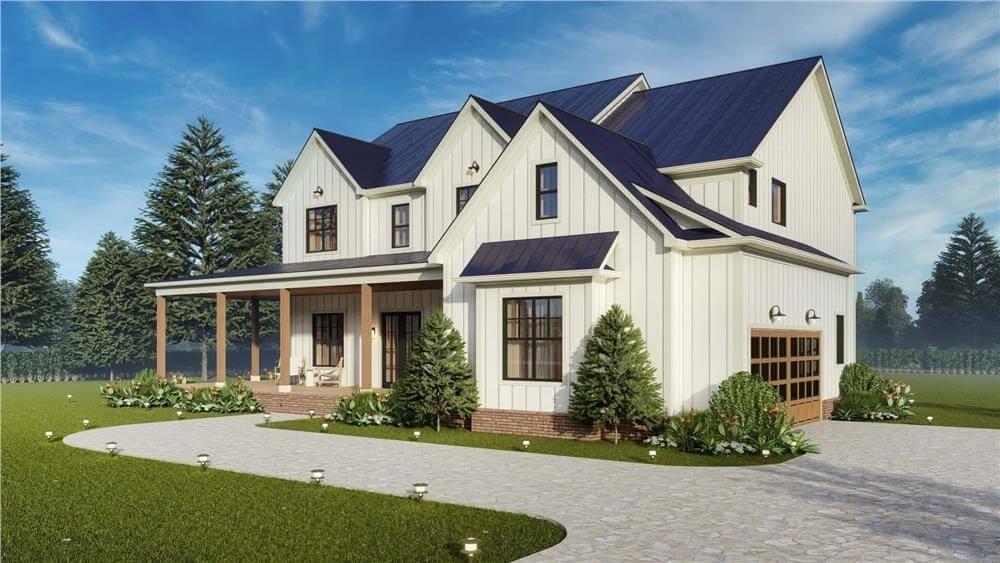
The crisp white vertical siding and dark roof panels combine to give this home a fresh take on farmhouse style. A charming full-length porch highlights the front, providing an inviting space for relaxation.
Paired with carefully placed shrubs and a smooth stone driveway, it seamlessly balances traditional elements with contemporary flair.
Admire the Crisp Vertical Siding and Dual Gable Roofs
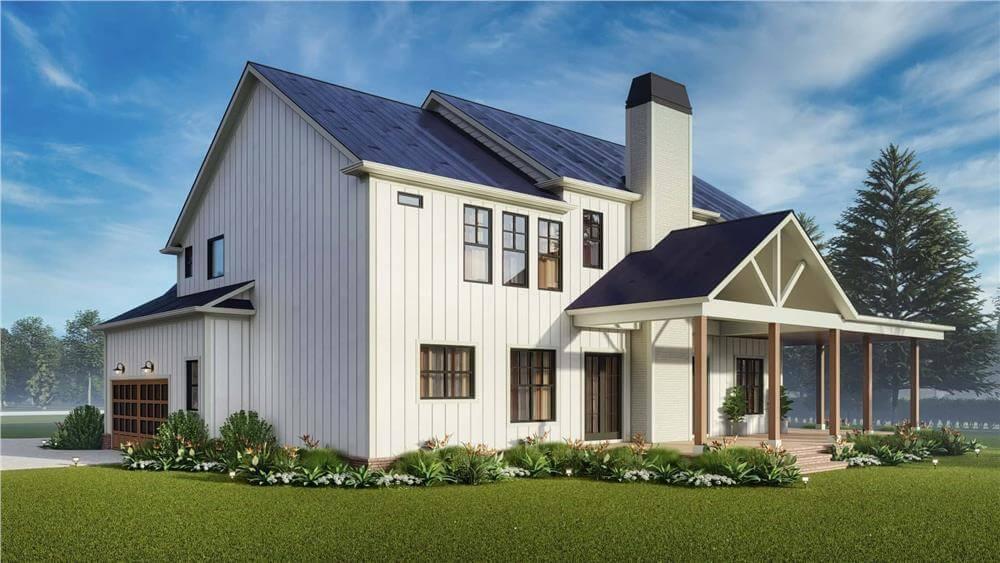
This modern farmhouse design exudes elegance with its crisp white vertical siding complemented by dark gable roofs, creating a striking contrast.
A generous porch supported by wood columns offers a perfect outdoor spot to take in the surroundings. Simple yet thoughtful landscaping runs alongside the home, adding natural texture to its clean lines.
Stunning Wraparound Porch and Classic Chimney in Contemporary Farmhouse
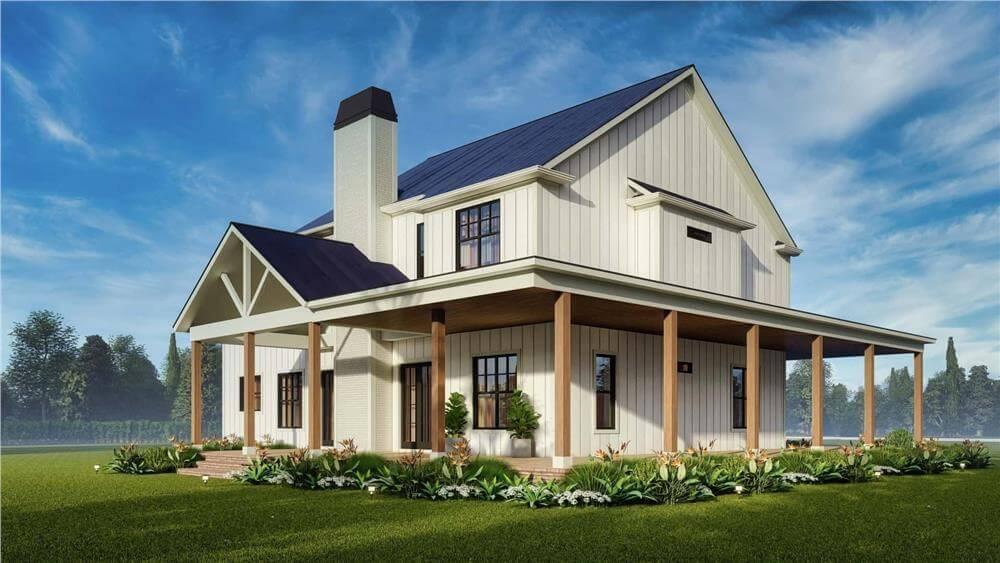
This image captures the home’s inviting wraparound porch, supported by natural wood columns, enhancing its farmhouse appeal. Crisp white vertical siding combines with spacious windows to create a fresh, clean look.
The standout feature is a robust chimney, adding both function and architectural interest, perfectly balancing rustic charm with contemporary design.
Appreciate the Full-Length Wraparound Porch on This Classic Farmhouse
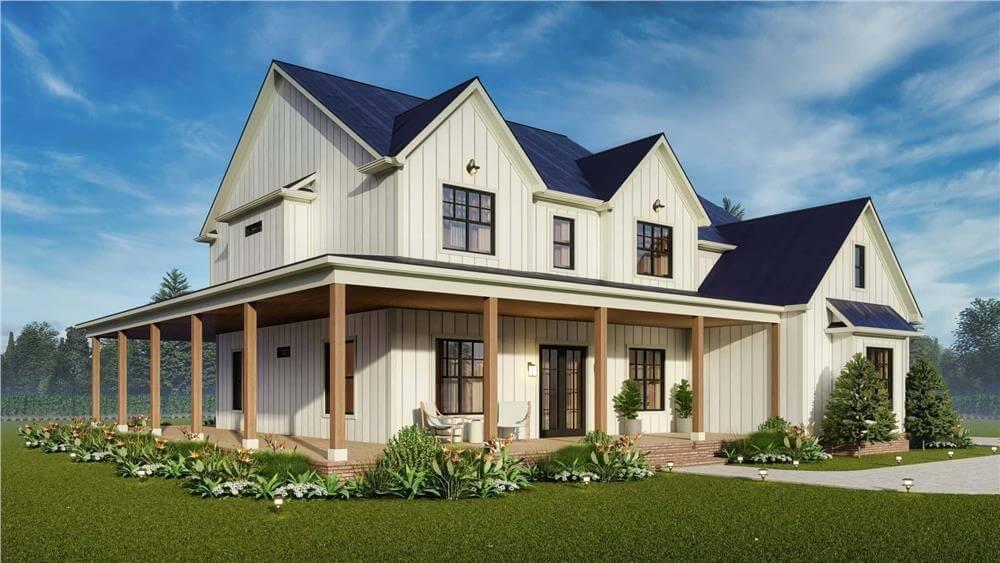
This farmhouse celebrates simplicity with its full-length wraparound porch, inviting leisurely outdoor moments. Crisp vertical siding pairs with deep gable roofs, creating a harmonious balance of modern and traditional elements. Natural wood columns and lush greenery enhance the warm, welcoming facade.
Notice the Contrast in This Open Foyer with Stylish Railings
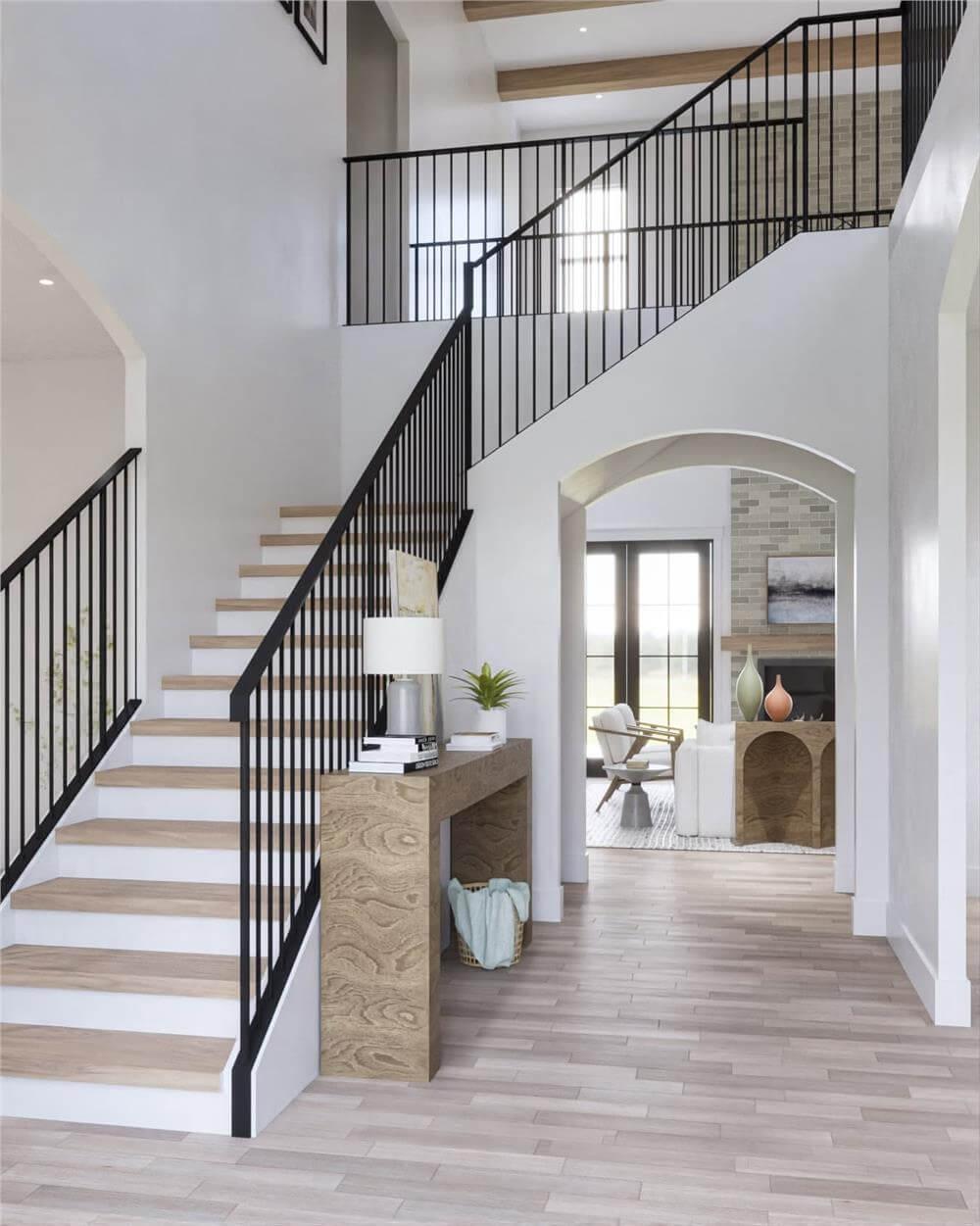
This foyer boasts clean lines and an airy feel, enhanced by iron railings that provide a modern contrast to the warm wood floors. An arched entryway leads to a cozy living area, where natural light pours in, highlighting thoughtful design elements.
The staircase, with its inviting wood tones and simplistic elegance, ties the space together seamlessly.
Look at the Soaring Brick Fireplace Anchoring This Open Concept Living Area
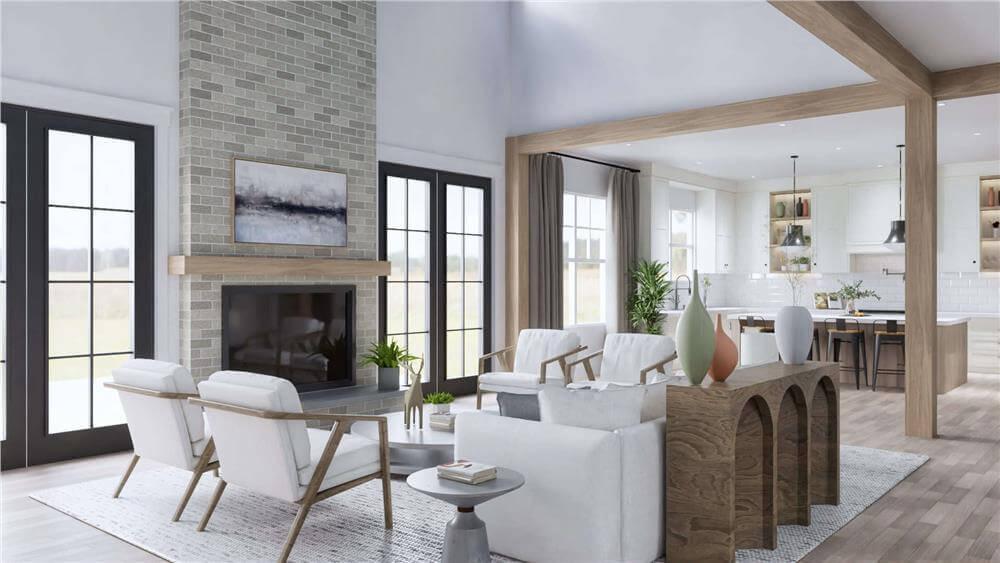
This living area beautifully blends contemporary and rustic elements with a towering brick fireplace as its centerpiece. Natural wood beams frame the space, connecting the living room to a bright, open kitchen, enhancing its airy feel.
The soft, neutral palette complements the sleek design, while large windows flood the room with light, creating a warm and inviting atmosphere.
Explore the Open Living Space Blending Iron Railings and Natural Wood
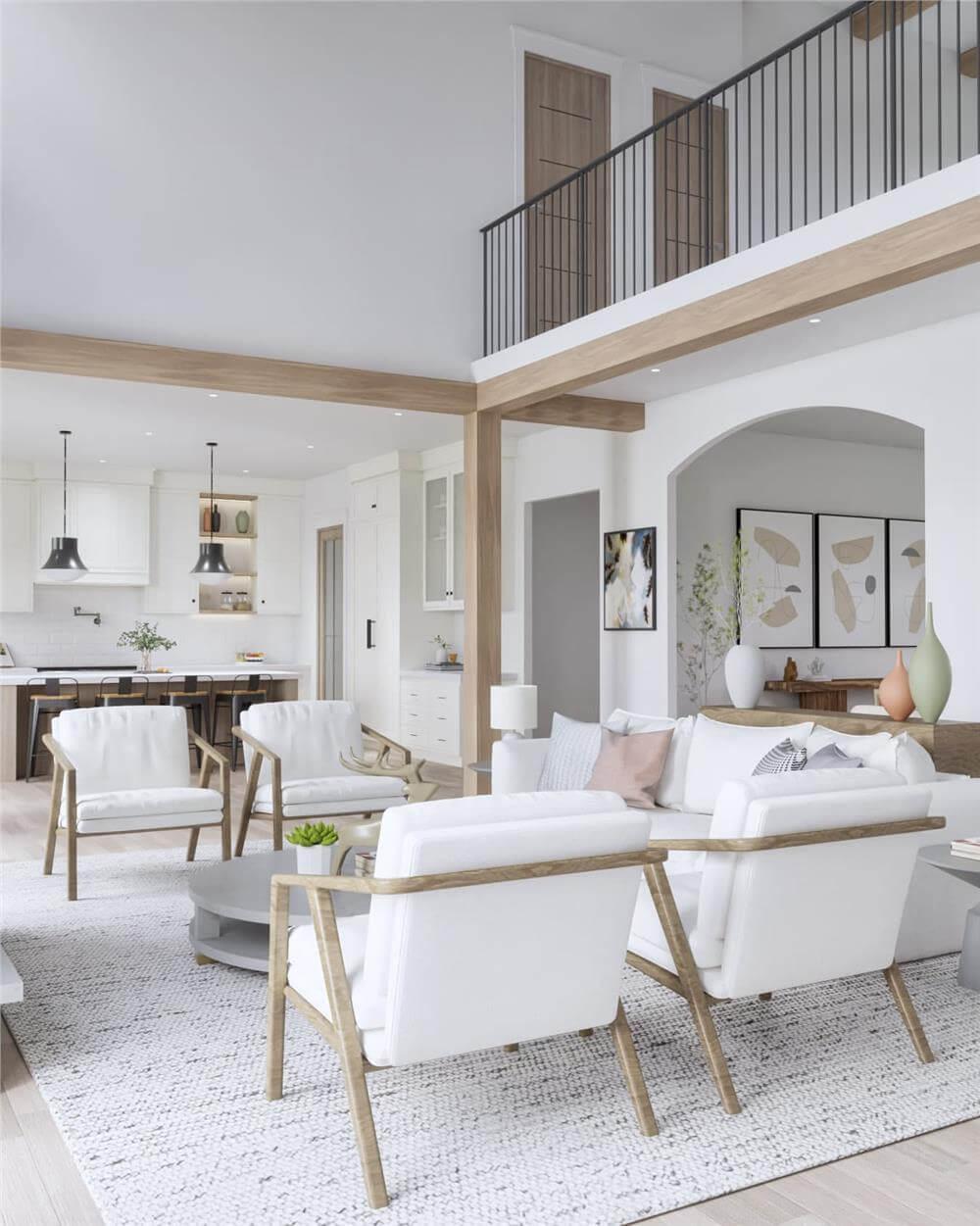
This open living area exudes minimalist elegance with its soft, neutral palette and light wood accents. Iron railings add a modern touch, harmonizing with the airy loft feel. The space seamlessly integrates with the kitchen, inviting ease and connection between the living and dining zones.
Explore This Kitchen’s Practical Beauty with Subtle Under-Cabinet Lighting
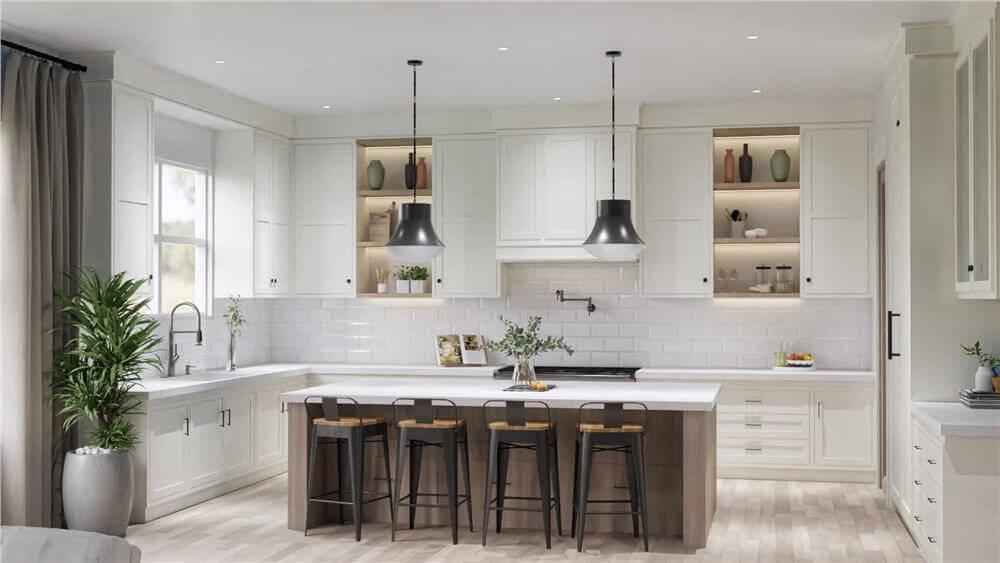
This kitchen combines classic and modern elements with a sleek island framed by industrial-style bar stools. The white cabinetry and subway tile backsplash provide a clean backdrop, while open shelving adds character and functionality.
Notice the under-cabinet lighting subtly enhancing the ambiance and highlighting displayed decor.
Check Out This Crisp Kitchen Island with Industrial Lighting
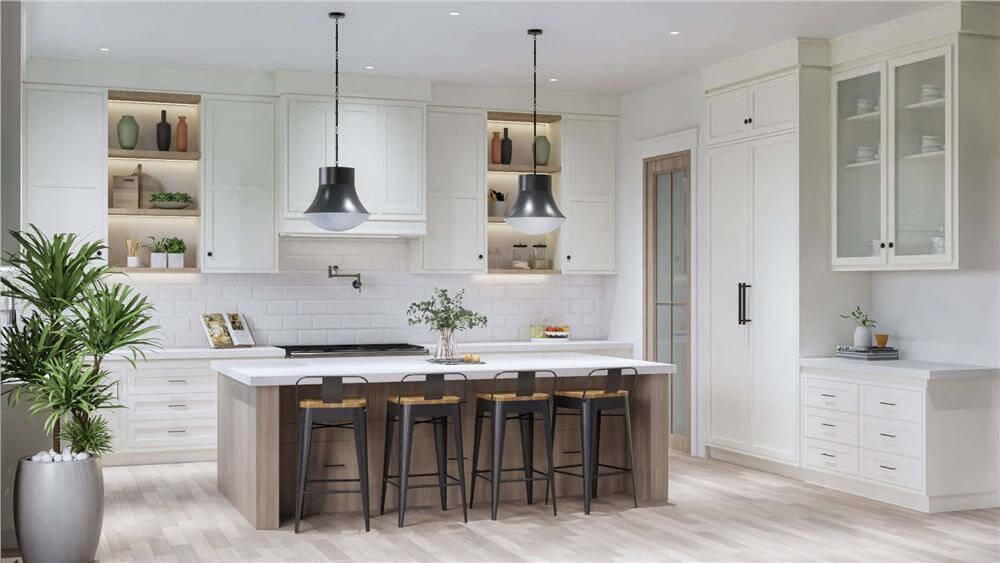
This kitchen features a striking island with a light wood base, paired with industrial-style pendant lights that add a contemporary edge.
White cabinetry and a subway tile backsplash provide a clean look, while the open shelves display decor that adds a personal touch. Natural light complements the soft, neutral tones, making the space feel both modern and inviting.
Discover the Beauty of This Bedroom’s Statement Chandelier
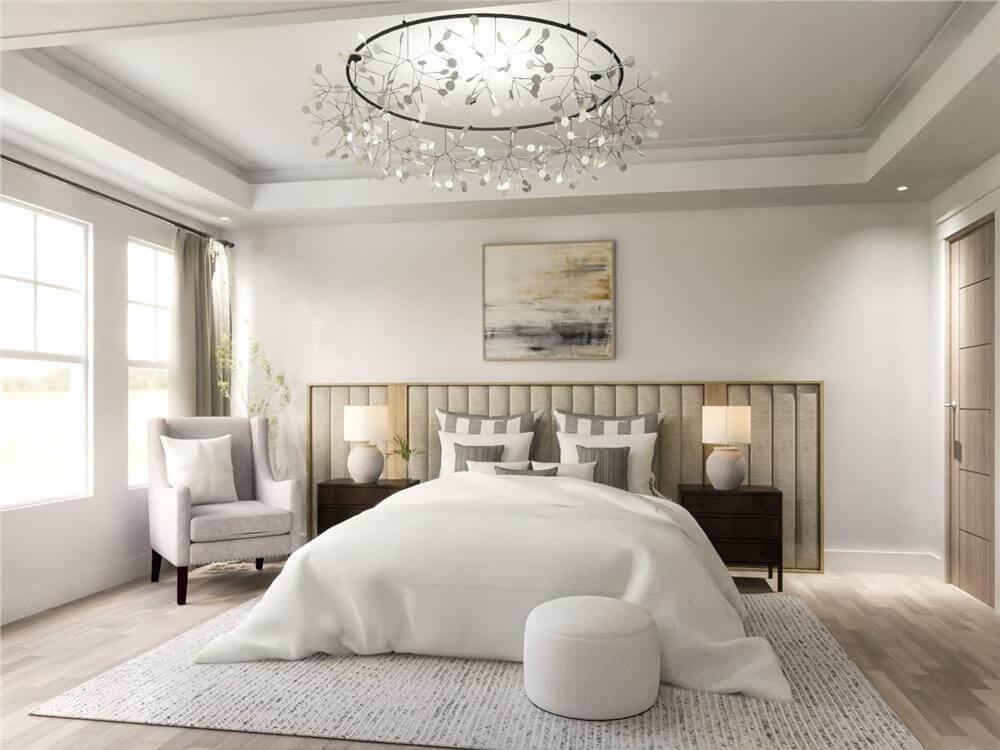
This bedroom captivates with a stunning chandelier featuring a playful, organic design, casting light gently across the space. A neutral palette creates a soothing atmosphere, complemented by a textured, paneled headboard and cozy seating.
Natural light streams through large windows, enhancing the room’s tranquil appeal and highlighting its minimalist furniture.
Source: The Plan Collection – Plan 198-1168
