Occupying roughly 3,992 square feet, this residence delivers three generous bedrooms, three and a half bathrooms, and a layout built for both grand gatherings and private retreats.
The journey begins at a sweeping portico supported by fluted columns, then flows into a soaring great room, a marble-clad kitchen, and a secluded primary suite on the main level.
Upstairs, two additional bedrooms flank an open loft, offering flexible space for work or play. Every room enjoys a flood of daylight thanks to stacked arched windows that grace both the front and rear facades.
Check Out the Grand Entrance with Fluted Columns
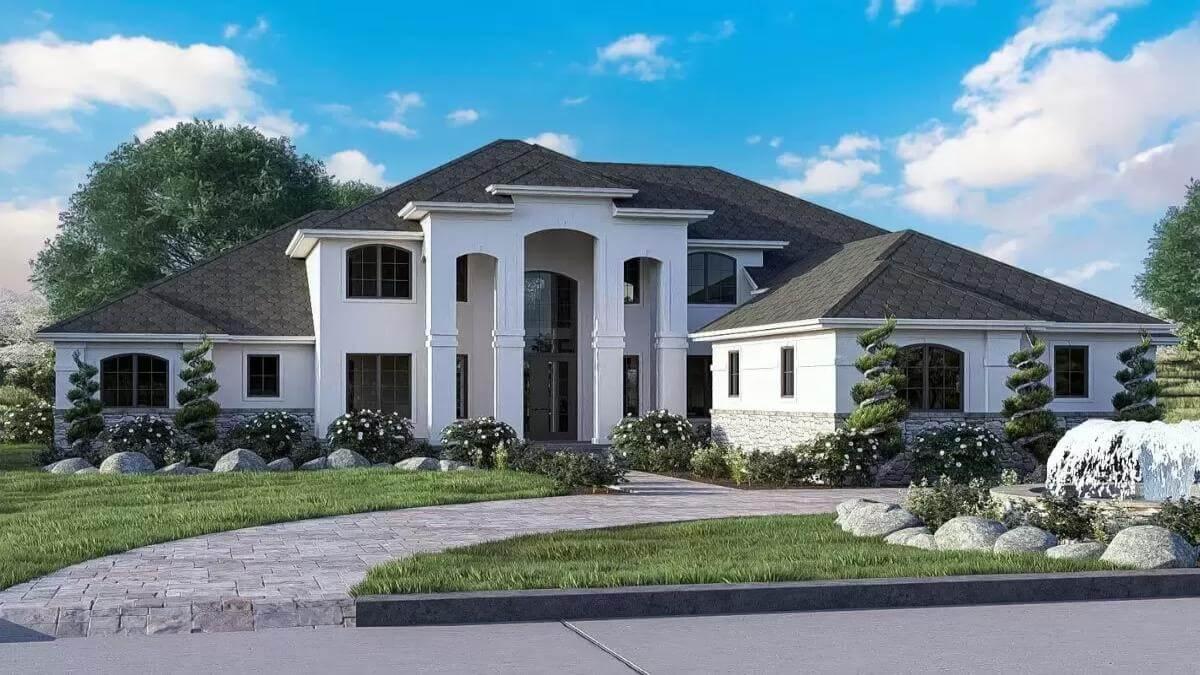
The house lands firmly in the Transitional camp—classic symmetry, columns, and stucco pair comfortably with pared-back lines, geometric tile, and waterfall countertops. It’s a marriage of time-honored form and present-day finishes, and the following tour highlights how each space strikes that balance with confidence.
Explore This Floor Plan with a Spacious Great Room and Private Master Suite
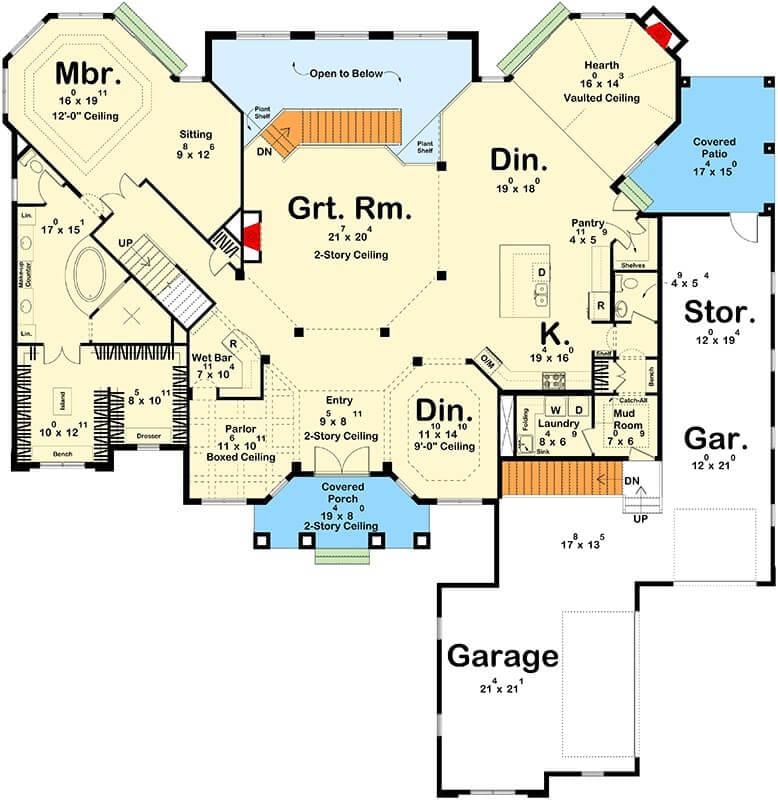
The open layout features a two-story great room that serves as the heart of the home, seamlessly connecting to the dining areas and kitchen for effortless entertaining.
A private master suite with a sitting area and luxurious bath provides a tranquil retreat. Conveniently positioned, the mudroom and pantry offer practical storage solutions, enhancing the home’s overall functionality.
Discover the Upstairs Retreat with Two Bedrooms and Open Loft Space
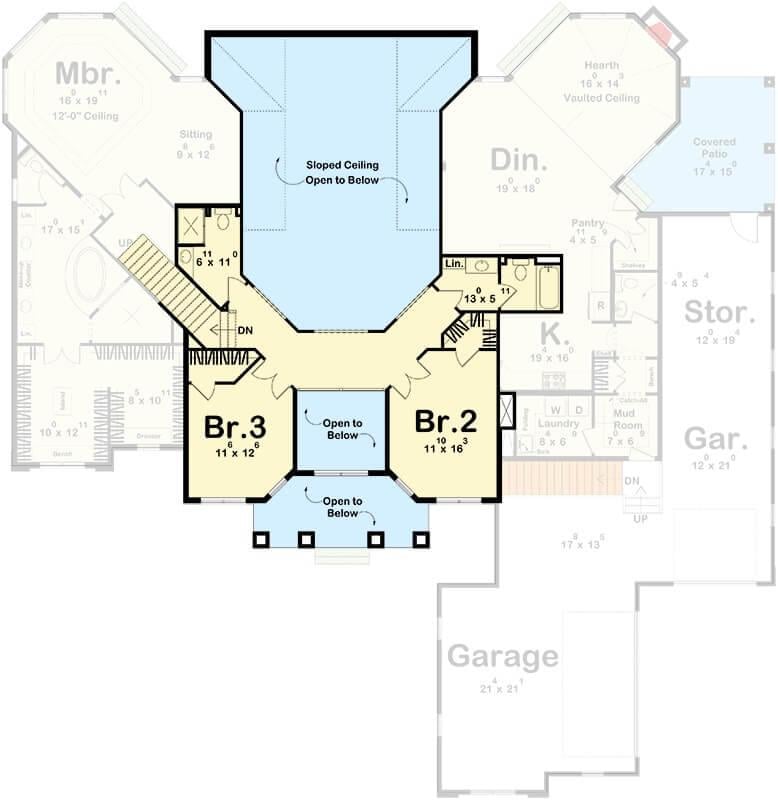
This upper level features two spacious bedrooms, Br. 2 and Br. 3, each offering privacy and comfort. A central open loft area with sloped ceilings provides a bright, airy connection to the main floor below. Practical design elements like the shared bathroom and ample closet space enhance the functionality of this peaceful retreat.
Source: Architectural Designs – Plan 62461DJ
Marvel at the Arched Double-Height Windows Framing This Stately Facade
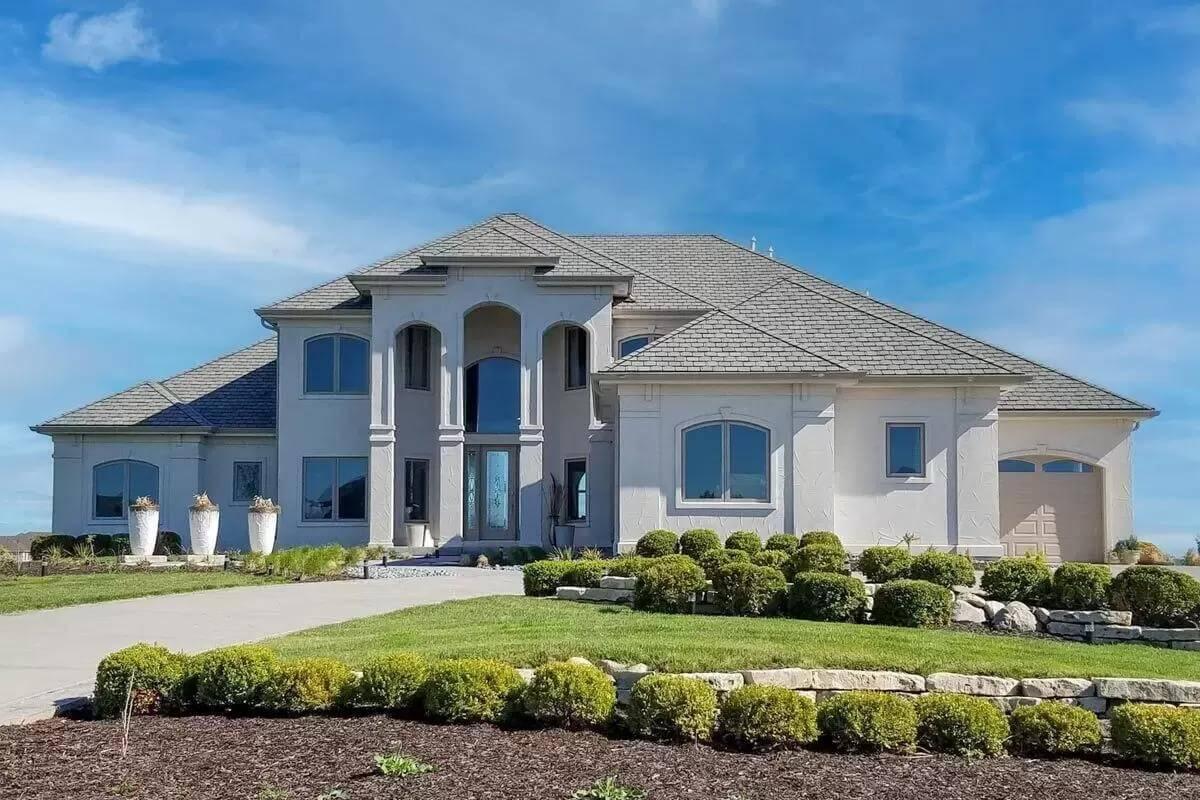
This striking home showcases a classic yet contemporary design with its symmetrical facade and grand, arched windows.
The light stucco exterior perfectly contrasts with the dark shingled roof, adding a modern touch to its timeless elegance. Thoughtfully manicured landscaping with tiered hedges and prominent stone planters enhances the home’s regal presence.
Step Inside This Grand Foyer with Lofted Views
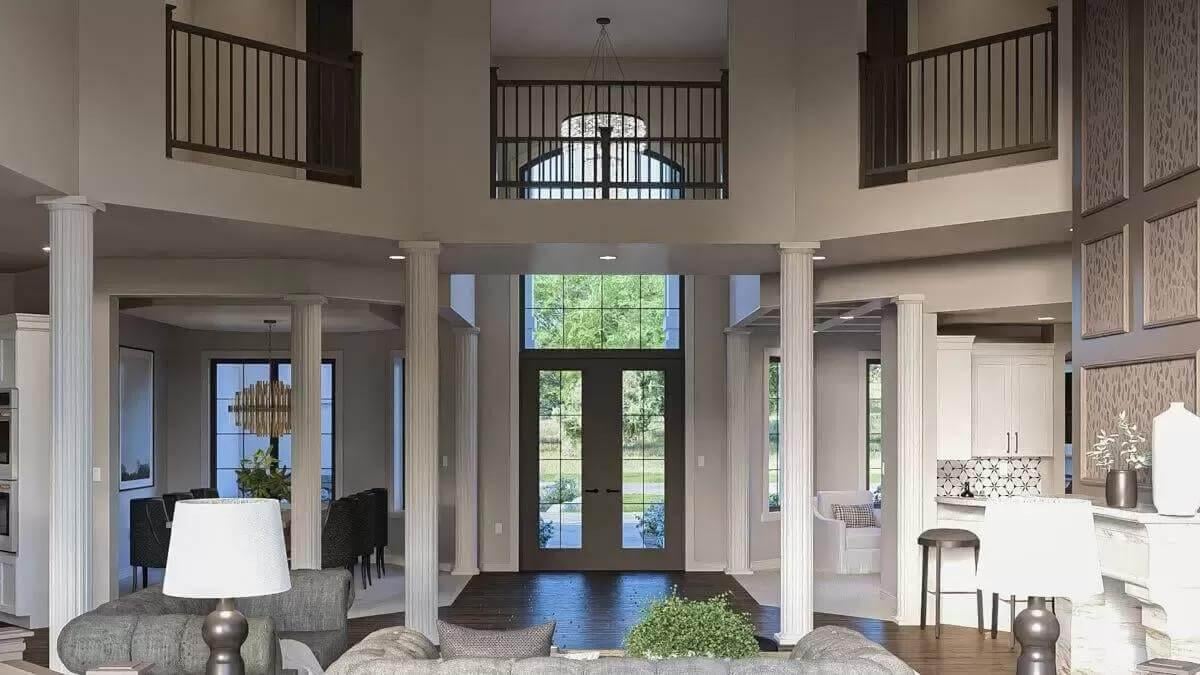
The dramatic two-story foyer is anchored by fluted columns and offers a peek into the open layout beyond. Overhead, an elegant balcony frames the arched window, providing a visual connection to the upper level.
Neutral tones combined with strategic lighting emphasize a sophisticated yet welcoming ambiance, drawing visitors into the heart of this magnificent home.
Wow, Check Out That Dramatic Chandelier in This Sophisticated Living Room
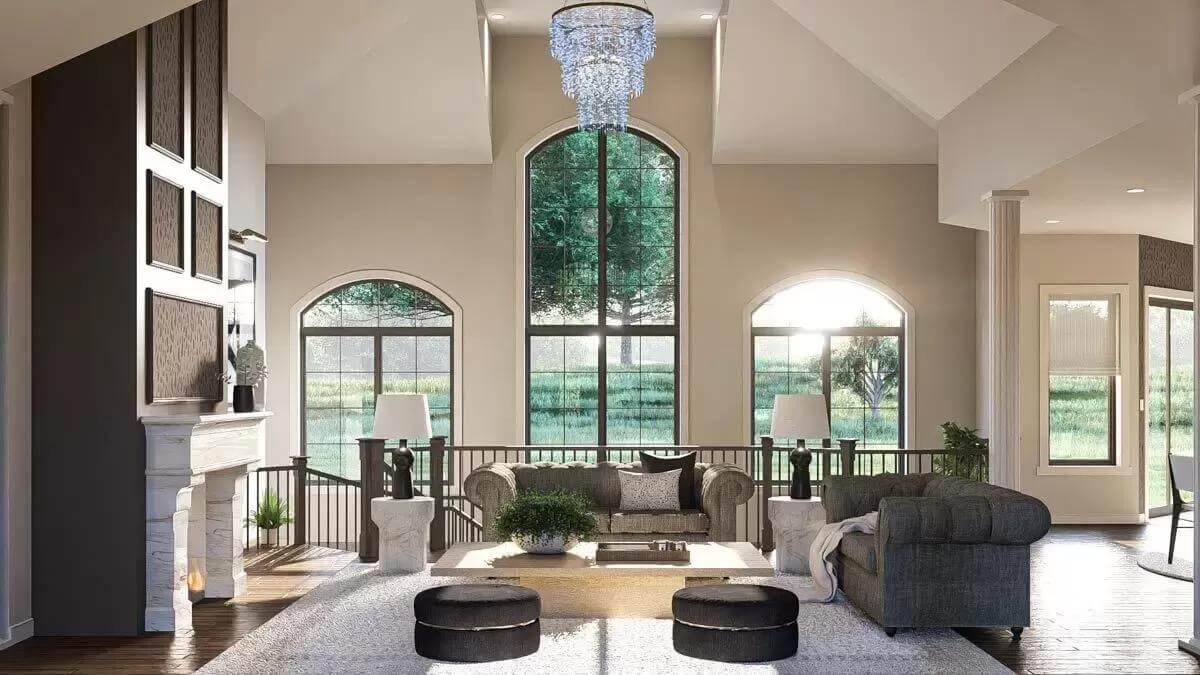
This grand living space is anchored by stunning double-height windows that flood the room with natural light and offer serene views of the outdoors.
The elegant chandelier hangs majestically from the vaulted ceiling, drawing the eye upward. Classic features like the marble fireplace and pillars add a touch of timeless charm, complementing the plush seating and curated decor.
Check Out This Kitchen Island with Marble Waterfall Countertops
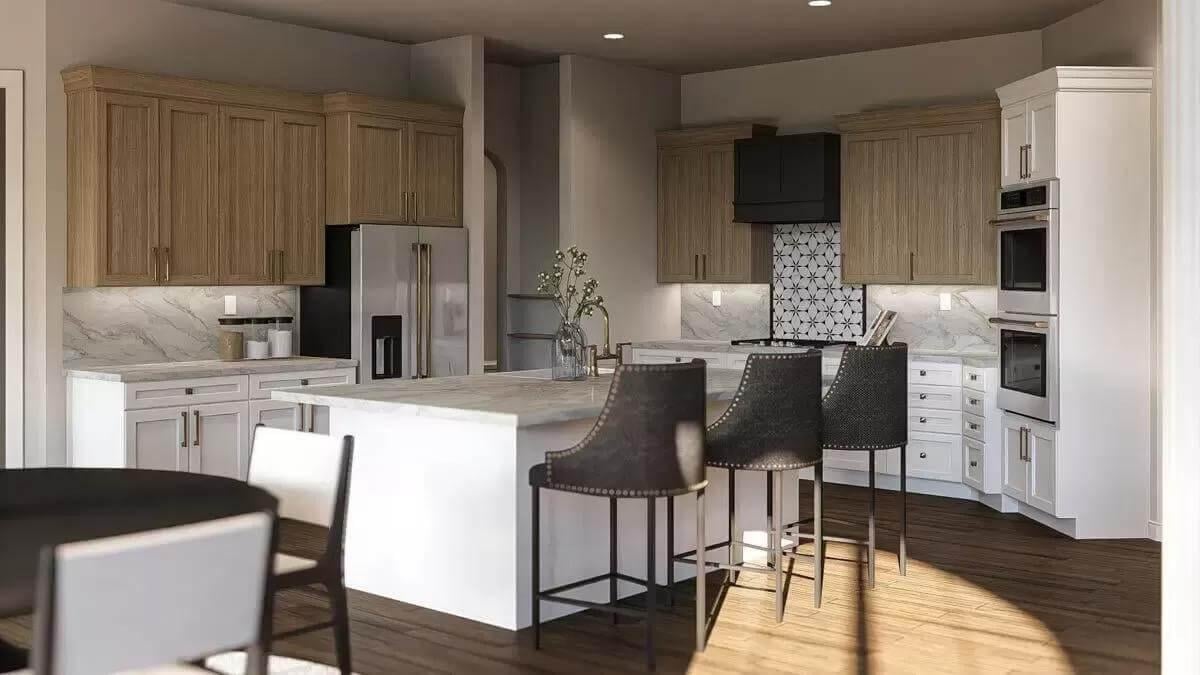
The kitchen beautifully pairs natural wood cabinetry with white base units, complemented by striking marble waterfall countertops.
Behind the island, a tile backsplash adds a bold visual statement, drawing the eye to the modern black range hood. Sleek bar stools and stainless steel appliances complete this elegantly functional space, perfect for both cooking and casual dining.
Admire the Vaulted Ceilings and Marble Island in This Light-Filled Kitchen
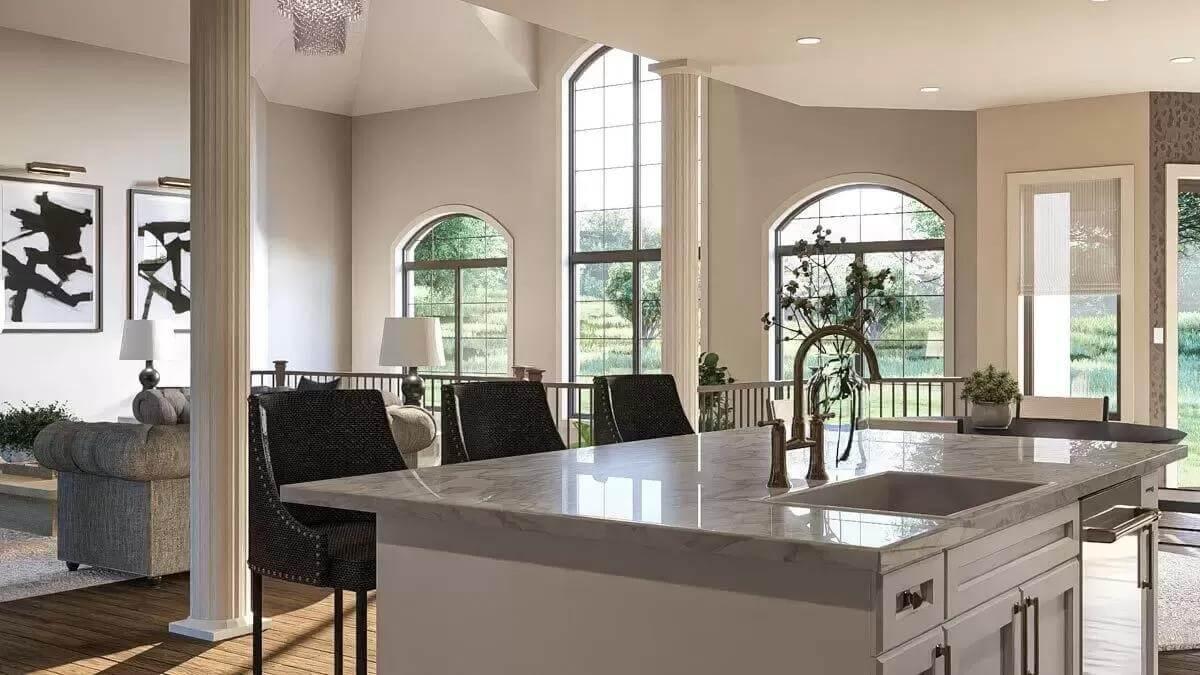
This inviting space features a striking marble island that anchors the kitchen, beautifully complemented by elegant bar seating.
Vaulted ceilings enhance the ambiance, with arched windows allowing light to cascade in, highlighting the connection to the outdoors. The open layout leads gracefully into a living area, accentuated by artwork and understated columns.
Notice the Chic Chandelier Above This Contemporary Dining Area
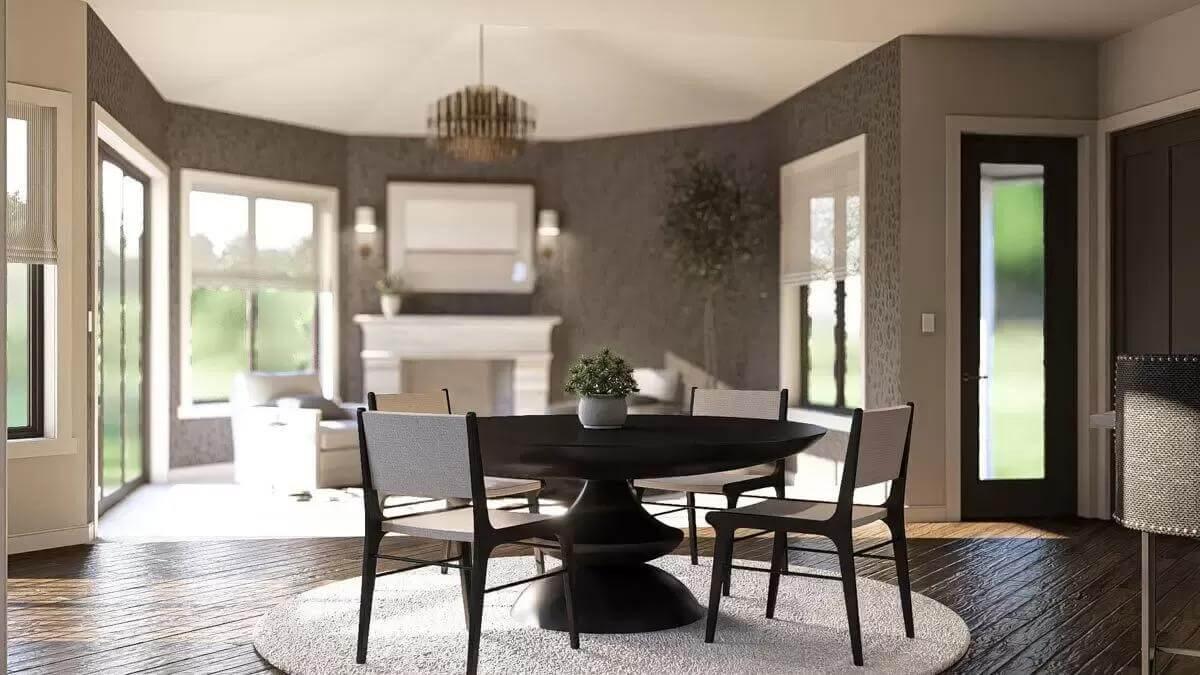
This dining space boasts a sleek round table set on warm wooden floors, complemented by contemporary seating. A stylish chandelier hangs above, adding a touch of elegance and sophistication.
Large windows and glass doors flood the room with natural light, seamlessly connecting the interior with the verdant outdoors.
Wow, Look at the Contemporary Chandelier in This Gorgeous Dining Nook

This dining area, framed by fluted columns, exudes sophistication with its neutral palette and clean lines. The modern chandelier hangs gracefully above a sturdy stone table surrounded by sleek black chairs, adding an effortlessly stylish touch.
Large windows invite natural light, highlighting the thoughtful blend of contemporary and classic design elements.
Spot the Geometric Backsplash in This Vibrant Breakfast Nook

Nestled within fluted columns, this cozy nook features a chic breakfast bar with barstools that invite relaxed conversations. The standout geometric backsplash adds a playful touch, perfectly contrasting with clean white cabinetry.
Abundant natural light filters through nearby windows, creating a warm and inviting ambiance that ties into the surrounding open layout.
Check Out the Textured Wallpaper in This Stylish Sitting Room
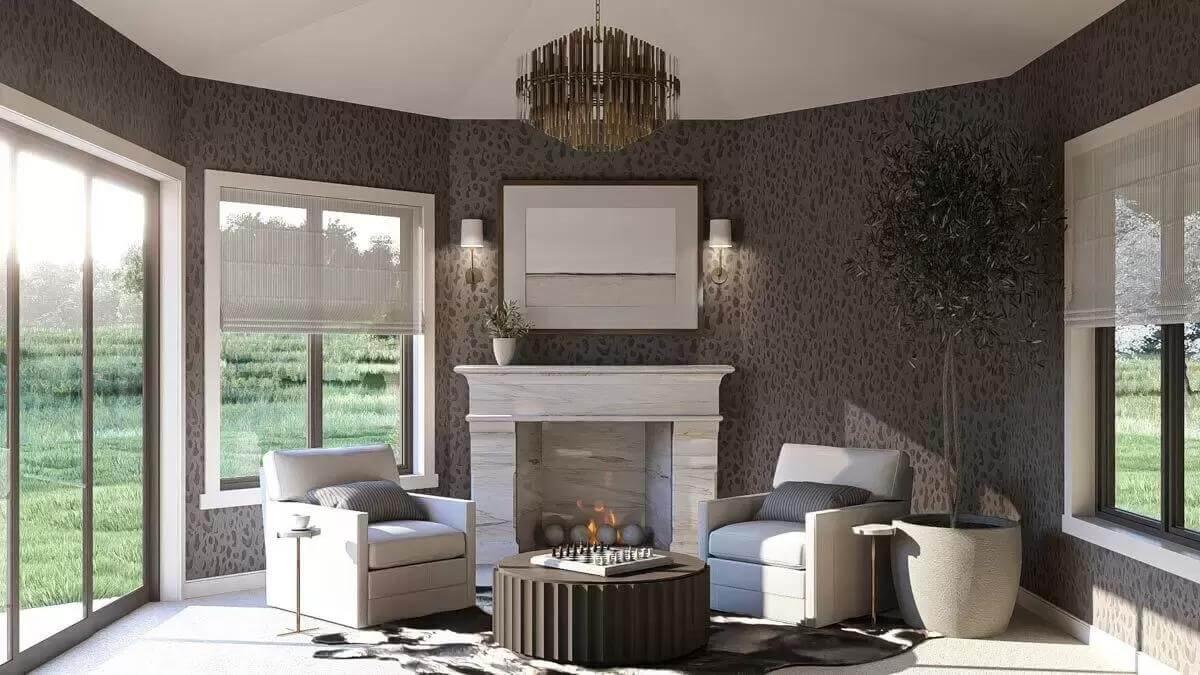
This elegant sitting area is framed by expansive windows that flood the space with natural light, offering panoramic views of the lush greenery outside.
The textured wallpaper adds depth and interest, perfectly complementing the sleek fireplace and modern furnishings. Above, a sophisticated chandelier ties the room together, casting a warm glow over the inviting seating arrangement.
Take a Look at the Tray Ceiling in This Stunning Bedroom
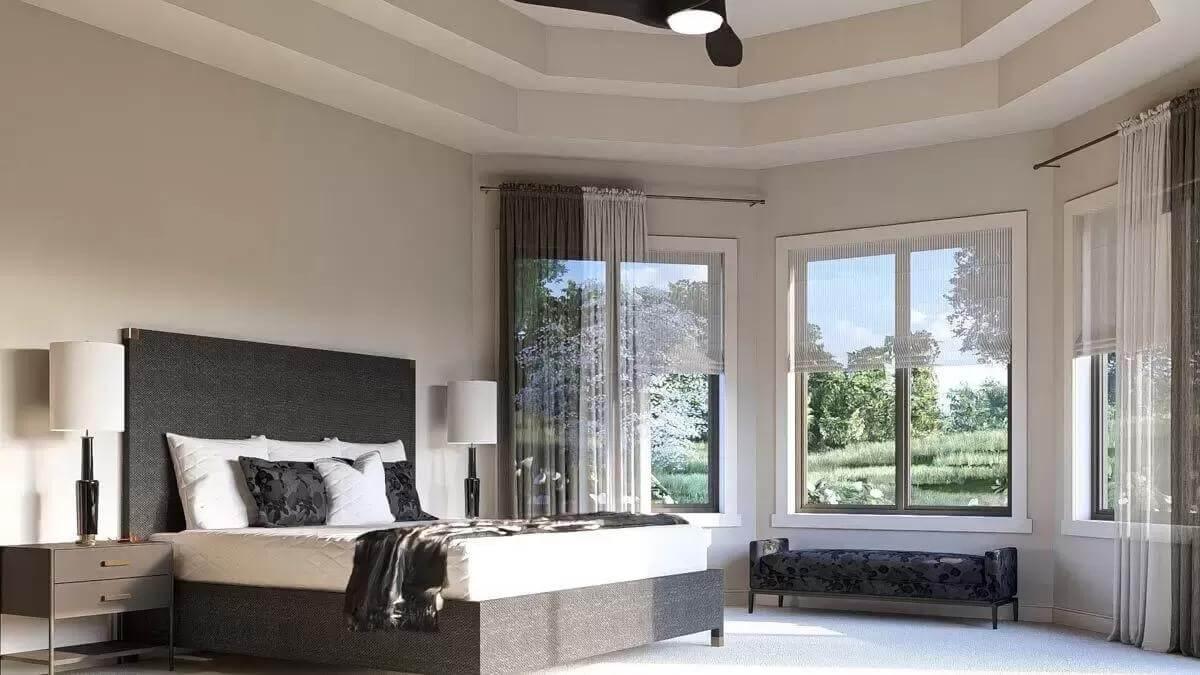
This serene bedroom is highlighted by a sophisticated tray ceiling, adding architectural interest and depth to the space. Floor-to-ceiling windows frame a picturesque view of lush greenery, enhancing the room’s tranquil ambiance. A plush headboard and stylish bedside lamps contribute to a refined, modern aesthetic.
Admire the Bold Artwork in This Stylish Sitting Area

This contemporary sitting area features a striking black and white abstract artwork that sets the tone for the space. The dark sofa and chic side tables with marble lamps add layers of texture and contrast. A simple coffee table and carefully placed decor complete this sophisticated yet inviting spot.
Wow, Look at the Symmetry in This Stunning Bathroom Vanity

This bathroom showcases a stunning dual sink setup framed by tall cabinetry, providing both style and ample storage.
The marble countertops and backsplash add a touch of luxury, complemented by uniquely shaped mirrors and modern lighting. A textured wallpaper and striking patterned flooring complete the refined yet functional design.
Explore the Peacefulness of This Round Soaking Tub and Marble Shower
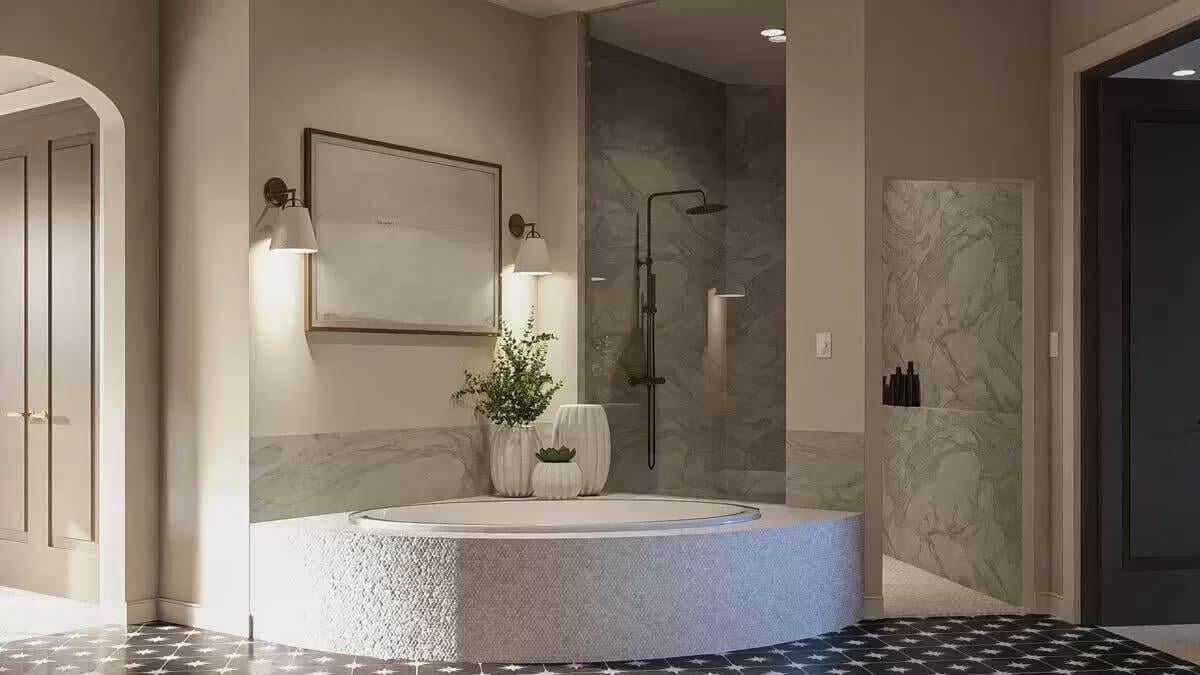
This bathroom is a serene retreat featuring a round soaking tub set into a textured platform, inviting relaxation. Marble walls seamlessly wrap around to a spacious walk-in shower, enhancing the room’s luxurious feel. Thoughtful accents like warm lighting fixtures and live greenery add a touch of comfort and elegance.
Don’t Miss the Built-In Island in This Functional Walk-In Closet

This walk-in closet combines functionality with style, featuring a sleek built-in island perfect for organization.
An expansive arched window fills the space with natural light, enhancing the room’s airy feel while offering lush outdoor views. Minimalist shelving and hanging racks provide ample storage, creating a clean and organized look.
Admire the Striking Symmetry and Expansive Windows at the Rear
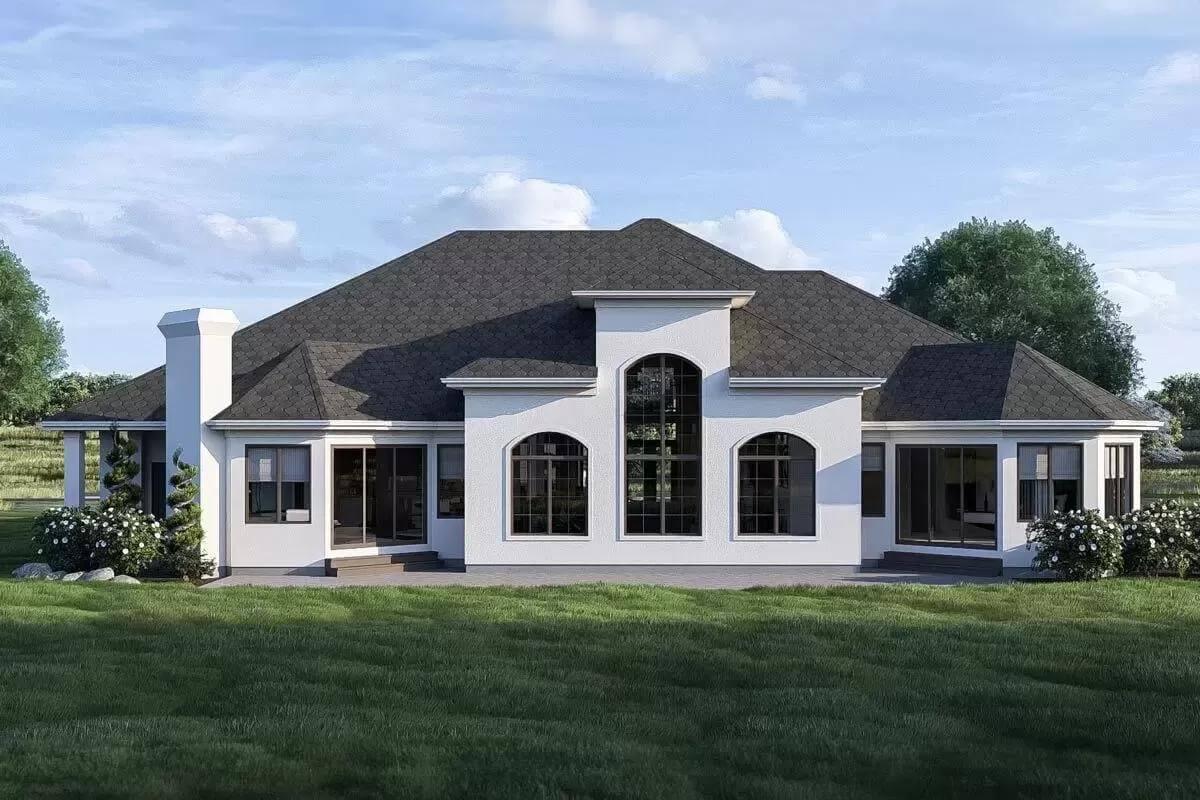
This home’s rear facade boasts a harmonious blend of classic architecture and contemporary flair, highlighted by a central towering window.
The arched windows flanking the main feature provide symmetry and balance, ensuring an abundant flow of light. The light exterior and dark shingle roof create a striking contrast against the lush green scape, enhancing its tranquil setting.
Spot the Clean Lines and Contrast of This Contemporary Garage
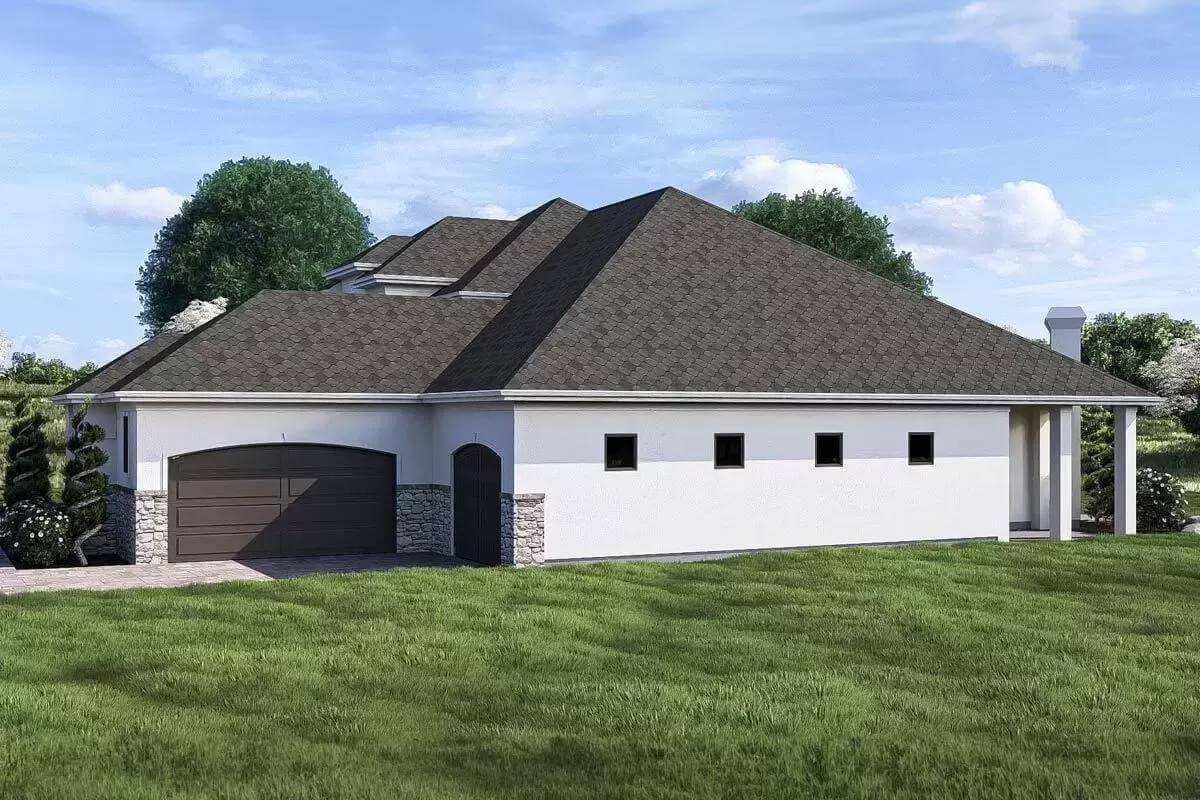
This home’s side elevation features a sleek garage with a dark door and smooth white walls, creating a striking visual contrast. The stone accents at the base and around the door add texture and depth, enhancing the overall contemporary design.
A blend of rectangular windows offers a modern touch, while the sloped roof ties the structure gracefully to its landscaped surroundings.
Source: Architectural Designs – Plan 62461DJ
