Maryland’s real estate market blends coastal opulence with countryside tranquility, where grand estates meet historic roots across the Chesapeake Bay and rolling farmlands. From Victorian facades to Georgian manors and ultra-modern compounds, the state offers a diverse architectural palette framed by its storied colonial past and natural splendor.
Whether tucked away in the horse country of Fallston or perched by the marinas of Annapolis, luxury homes here speak to both sophistication and sanctuary. With a focus on elegance, exclusivity, and landscape integration, these properties redefine upscale living. Let’s explore some of the most expensive homes currently for sale in Maryland.
5. Lutherville Timonium, MD – $11,700,000
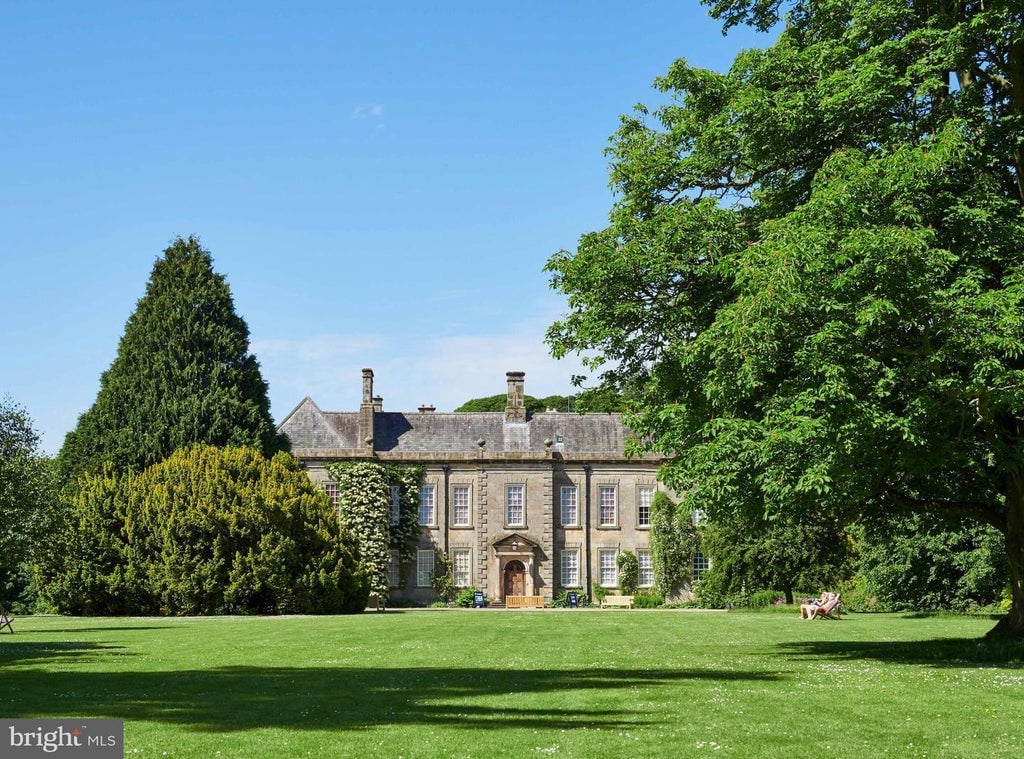
This 9,500 sq. ft. estate in Greenspring Valley, built in 2023, includes 6 bedrooms and 9 bathrooms on 20 acres and is priced at $11,700,000. The design collaboration with Steven Gambrel emphasizes regional architecture and custom furnishings, with the construction by Delbert Adams Construction Group.
The property includes two deeded building sites, a pond, and space for amenities like a pool, tennis courts, gardens, or guest house. Rock outcroppings, a tree-lined drive, and a stream define the landscape, which is subject to a conservation easement.
Where is Lutherville Timonium?
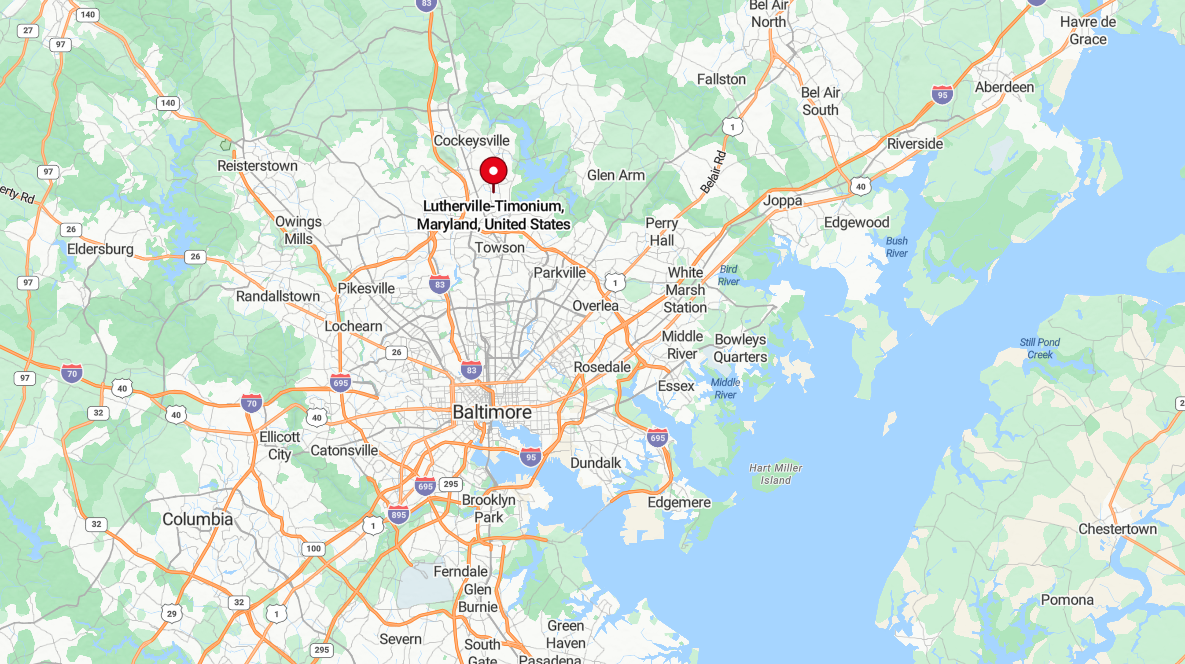
Lutherville Timonium is located in Baltimore County, Maryland, just north of the city of Baltimore. It consists of two adjacent communities: Lutherville, founded in 1852, and Timonium, known for the Maryland State Fairgrounds.
The area is served by the Light RailLink system and features parks, shopping centers, and historic churches. Lutherville Timonium is also home to the annual Maryland State Fair and the Timonium Racetrack.
Sitting Room
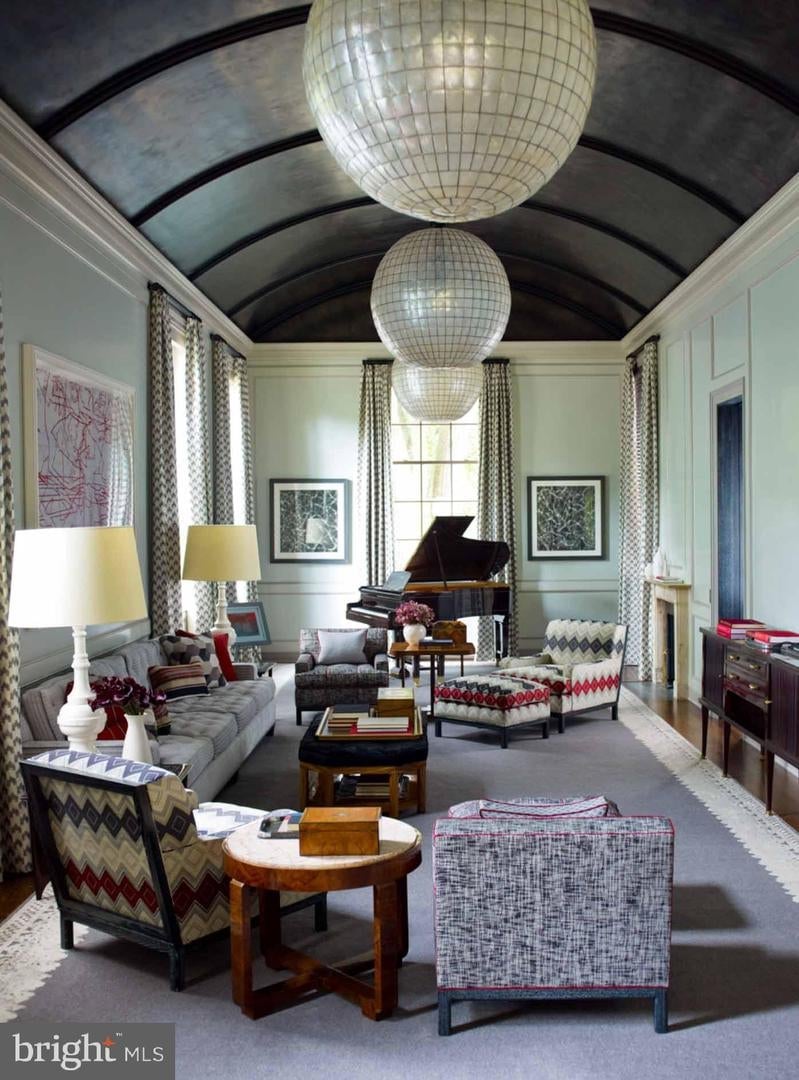
Shaped by a curved dark ceiling, the sitting room includes globe chandeliers, a piano in the back corner, and patterned furniture arranged symmetrically. Framed art, tall windows, and floor-length curtains line both walls. Low tables and lamps break up the seating layout for reading or conversation.
Kitchen
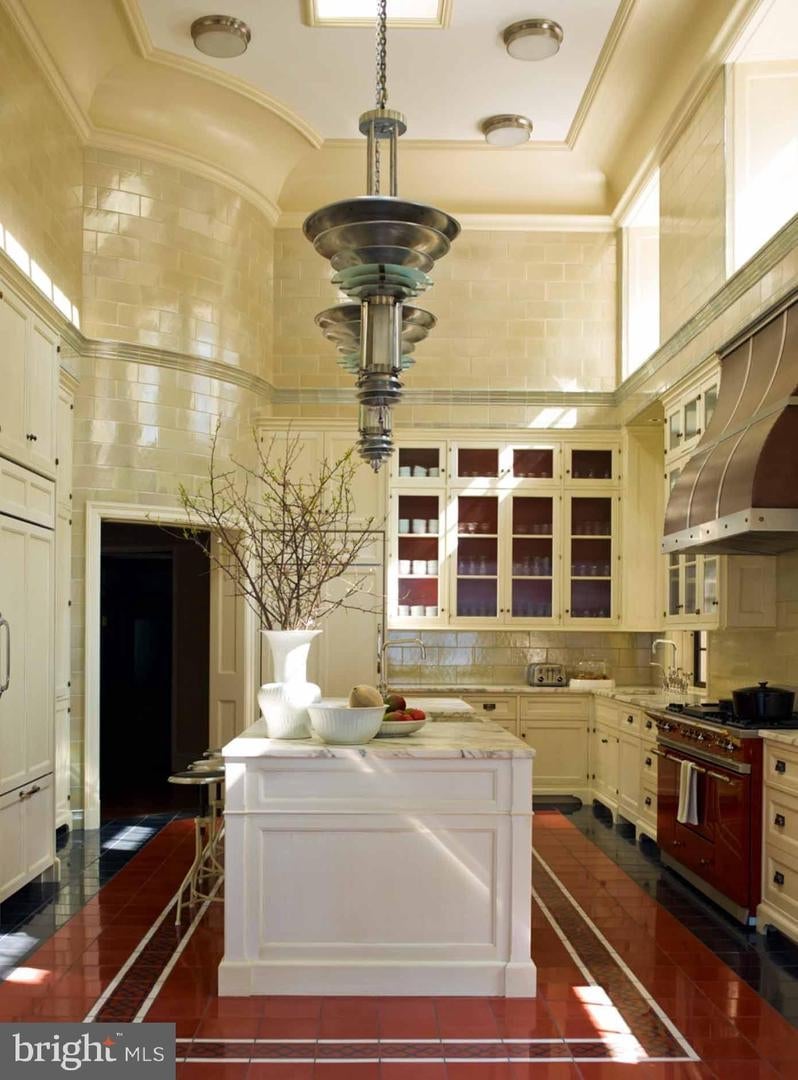
Rising walls lined with cream tiles enclose the kitchen, where a central island sits beneath layered industrial pendant lights. Glossy red and black floor tiles border custom cabinetry and a deep red range with a metal hood. Glass-front uppers display stacked dishes in an otherwise enclosed space.
Dining Room
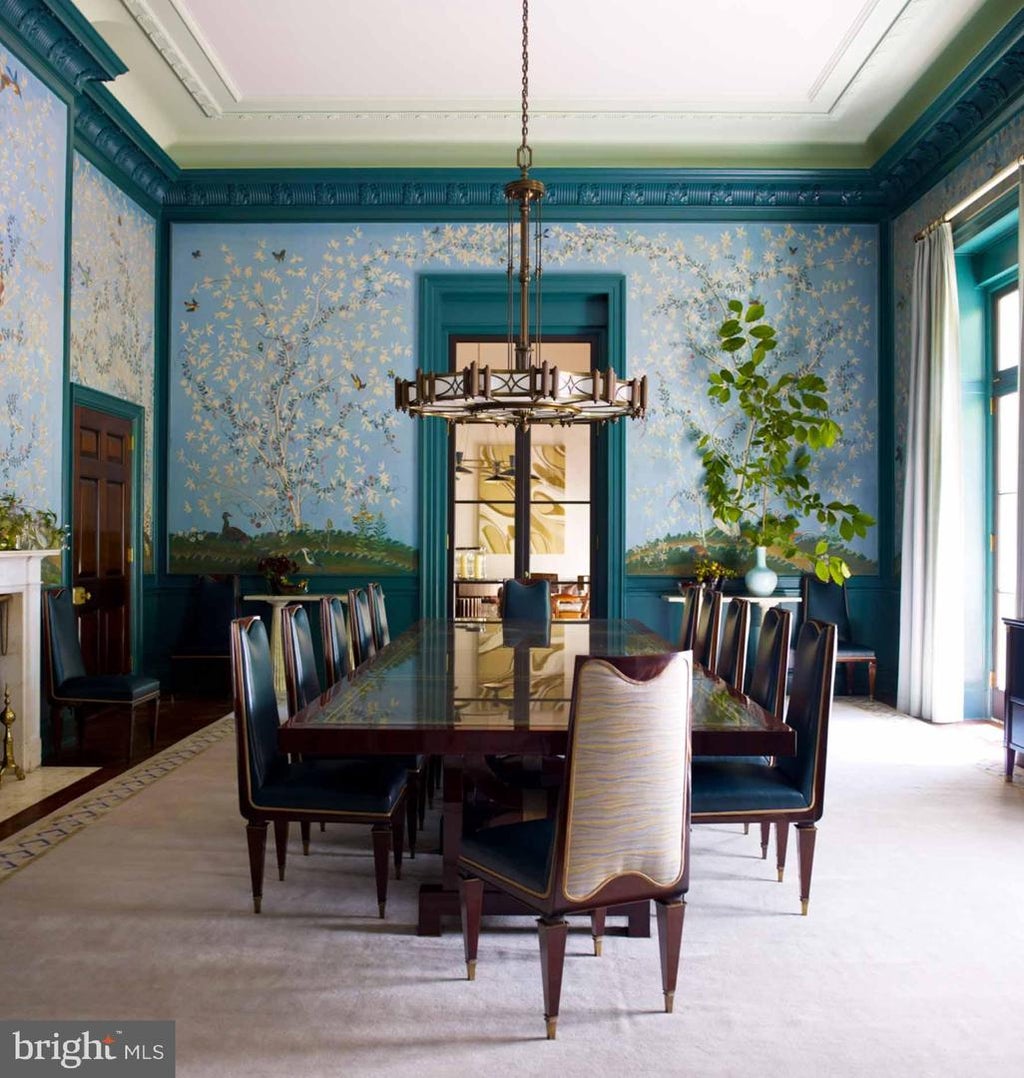
Surrounding the long dining table, the dining room showcases detailed wall murals featuring flowering trees and birds. A dark wood chandelier hangs from a high ceiling with wide crown molding and pale carpeting underfoot. Framed by deep teal trim and doors, the space opens to adjacent rooms and exterior views.
Library
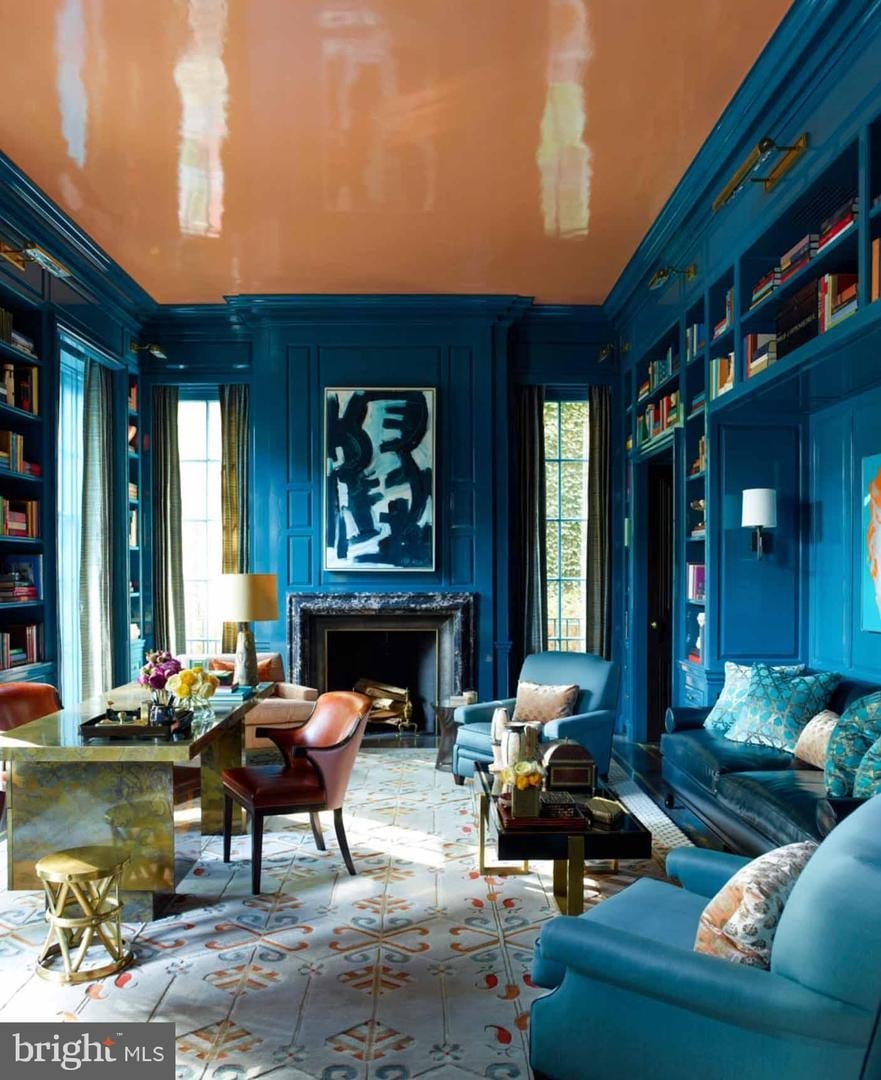
Wrapped in glossy blue built-ins and wood paneling, the library centers around a black fireplace and a pink lacquered ceiling. A gold desk, armchairs, and a teal leather sofa form small work and seating zones. Books line the walls, softened by patterned rugs and curated accents.
Poolside Lounge
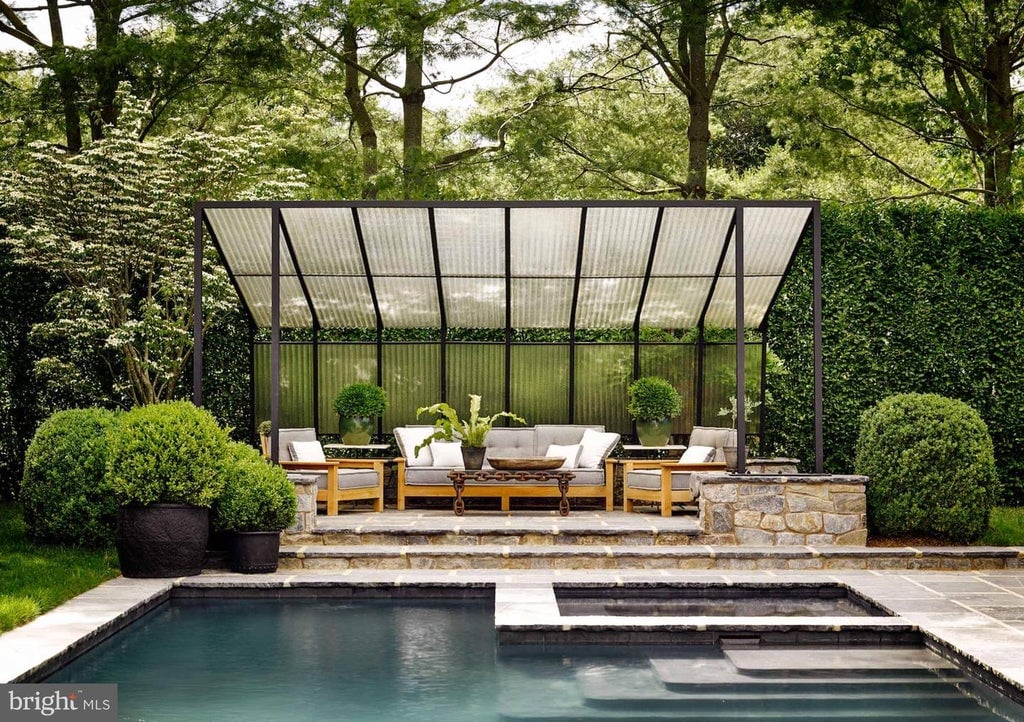
Tucked behind clipped hedges, the poolside lounge includes wooden seating and a stone platform under a steel-framed canopy. A raised patio holds potted greenery and a coffee table at the center of the seating layout. Steps below lead to a rectangular pool framed in stone.
Listing agent: Heidi S Krauss of Krauss Real Property Brokerage, info provided by Coldwell Banker Realty
4. Glyndon, MD – $12,000,000
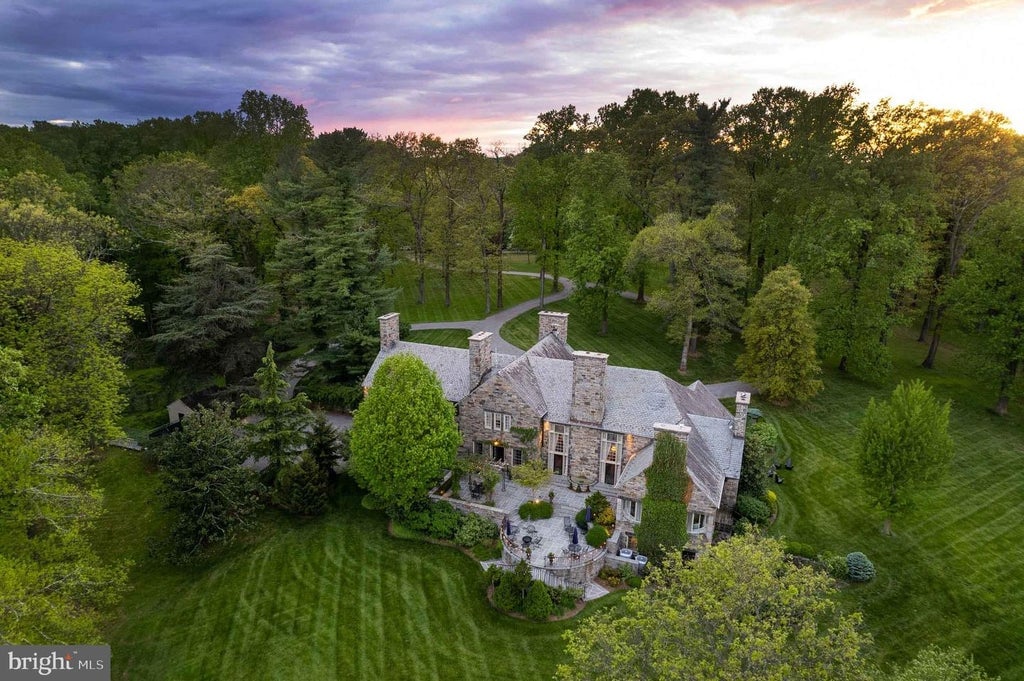
Set on 235 acres overlooking Worthington Valley, this 15,643 sq. ft. estate in Maryland was built in 1940 and offers 7 bedrooms and 7 bathrooms for $12,000,000. Designed by architect Louis McLane Fisher and featuring interiors by Billy Baldwin, the home includes nine fireplaces, a main-level owner’s suite, game room, and original cork flooring with inlays.
The grounds include a renovated stone guest house, four tenant houses, a pool, expansive terrace, and over 5 miles of trails. Glistening ponds and panoramic valley views define this secluded property, which is under conservation easement.
Where is Glyndon?
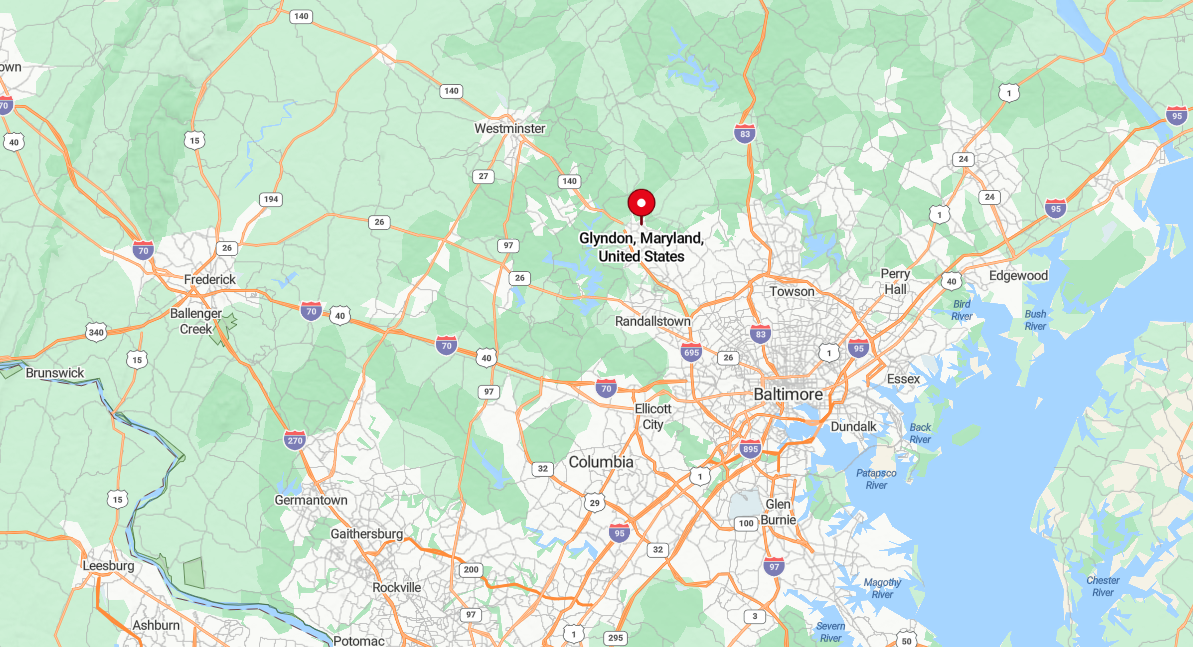
Glyndon is a historic community located in northwestern Baltimore County, Maryland. It is situated near Reisterstown and features a designated National Register Historic District.
The area is known for its Victorian homes and the Emory Grove camp meeting grounds. Glyndon also offers access to the nearby Worthington Valley and hiking at Soldiers Delight Natural Environment Area.
Living Room
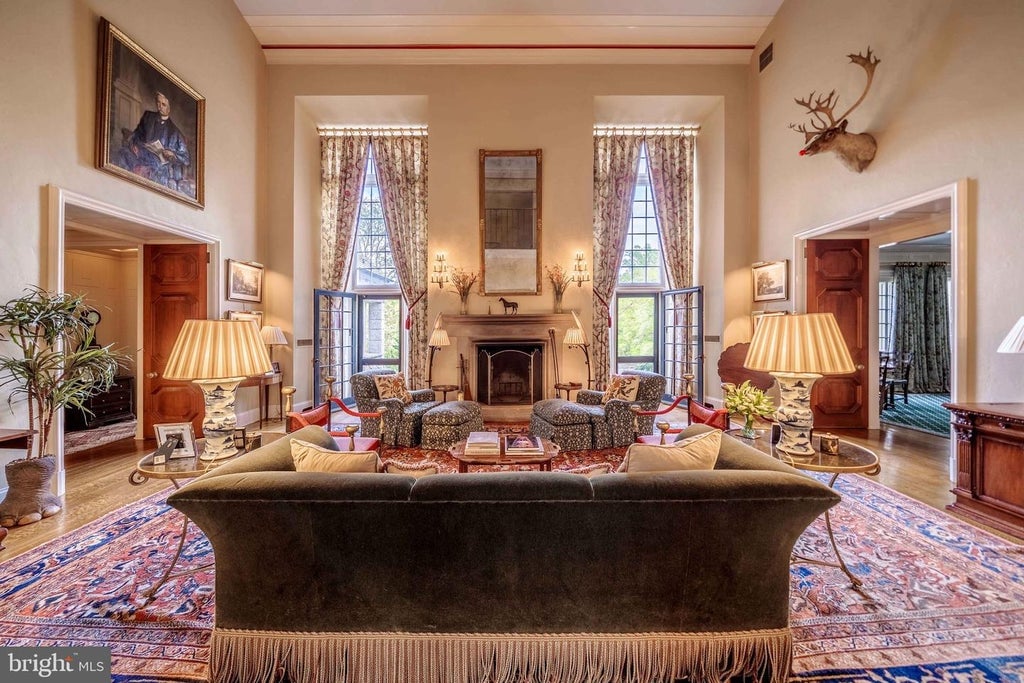
Situated beneath soaring ceilings, the formal living room centers around a stone fireplace flanked by tall windows and floral curtains. A green velvet sofa and patterned armchairs are arranged over a detailed rug, with wood trim and traditional lighting throughout. Mounted artwork and taxidermy decorate the upper walls, adding a classical atmosphere.
Kitchen
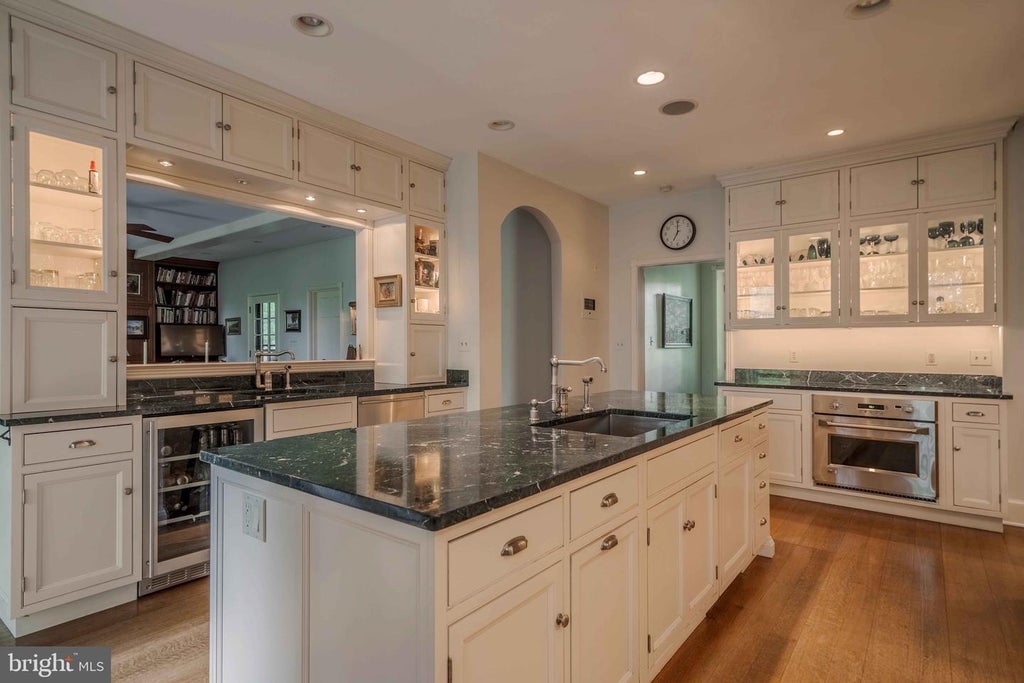
Surrounded by white cabinetry with inset paneling, the kitchen includes a large center island with dark stone countertops and integrated sink. Open shelving, glass-front cabinets, and underlighting highlight storage areas, while stainless steel appliances are built into the layout. A wide opening connects the space to an adjacent room with visible bookshelves and seating.
Family Room
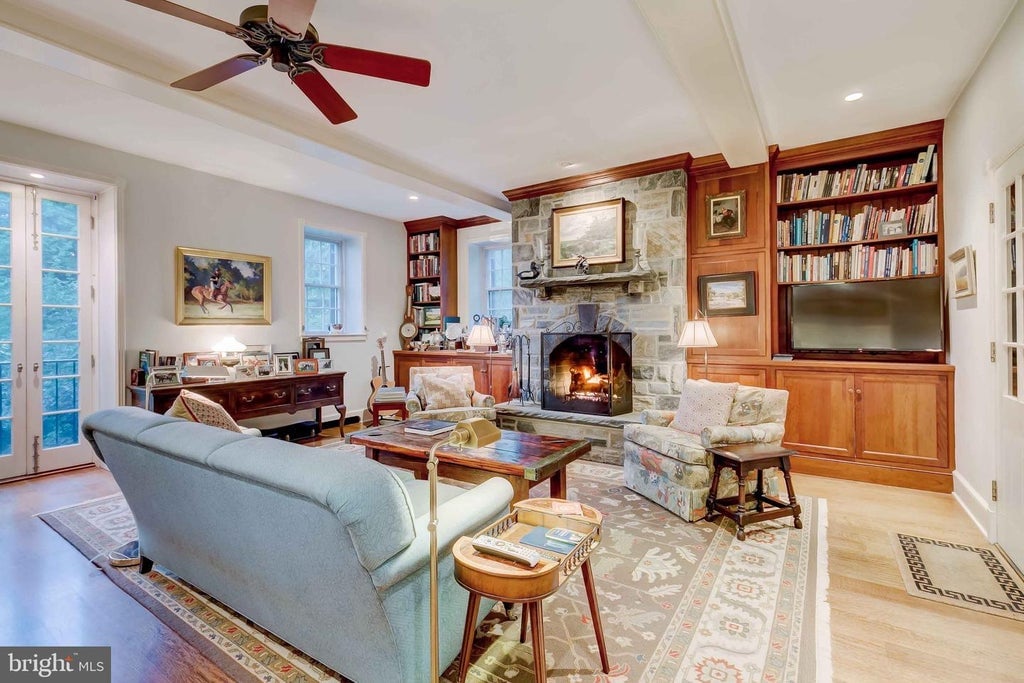
Framed by built-in bookshelves and a stone fireplace, the family room includes a mix of traditional furniture, including upholstered chairs and a pale blue sofa. Exposed ceiling beams and a wood fan give a casual tone, while personal photos and artwork line the walls. French doors lead outside, adding natural light to the cozy interior.
Patio
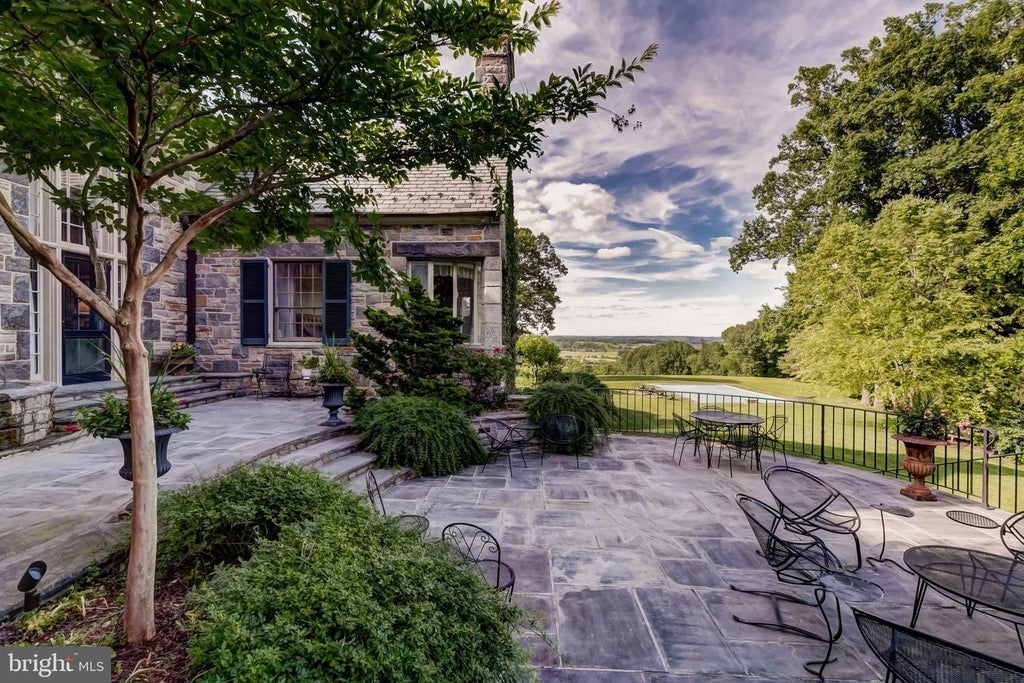
Positioned alongside a stone-clad exterior wall, the patio features curved garden beds, wrought iron furniture, and views over a sloping lawn. Stone pavers create multiple seating areas, some shaded by trees and landscaping. A black railing outlines the edge, offering a clear sightline to the distant countryside.
Pool Area
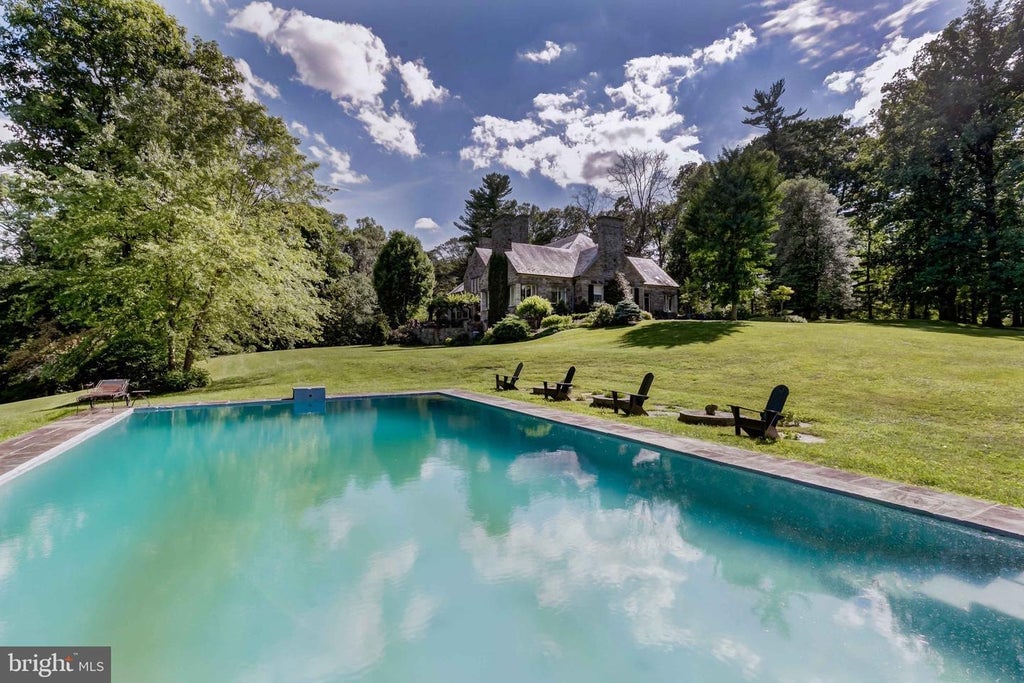
Framed by a wide lawn and clusters of mature trees, the pool area includes a rectangular swimming pool with slate coping and lounge chairs spaced along the perimeter. Adirondack chairs face the water, placed for open views of the home and wooded surroundings. Gentle slopes and open grass stretch beyond the pool’s edge.
Listing agent: Heidi S Krauss of Krauss Real Property Brokerage, info provided by Coldwell Banker Realty
3. Annapolis, MD – $12,750,000
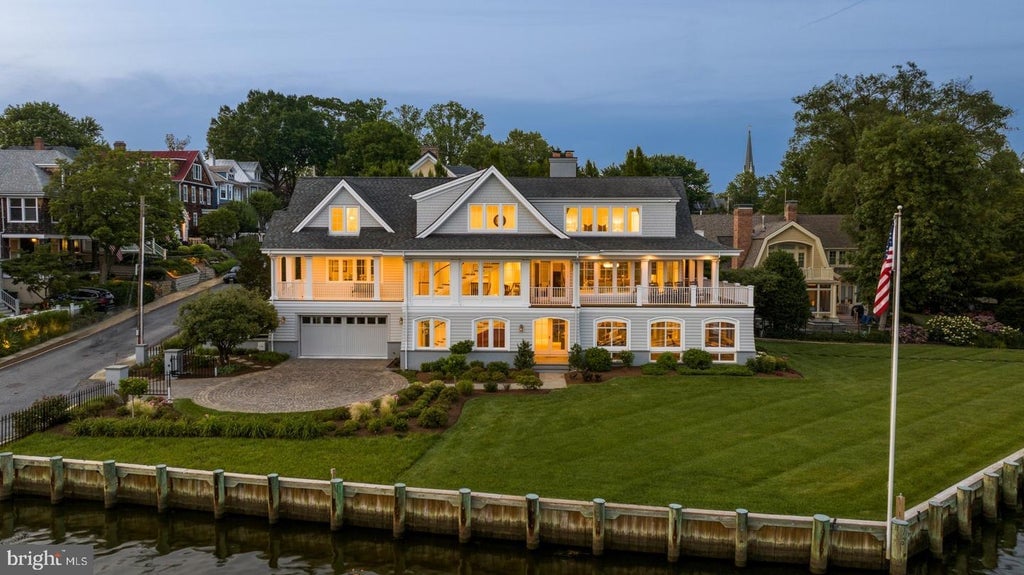
Along Spa Creek in historic Downtown Annapolis, this 5,069 sq. ft. gated residence offers 4 bedrooms and 7 bathrooms on 260 feet of prime waterfront, built in 2007 and priced at $12,750,000. The commercial-grade private pier accommodates a 70-foot yacht, two 40-foot vessels, a boat lift, and floating dock, offering front-row views of events like the Blue Angels and Christmas boat parade.
Natural light fills the main level through walls of windows, while features include an elevator, wraparound deck, home office, and custom bar with wine fridges. The upper level houses a primary suite with dual bathrooms and closets, while the lower level adds two guest suites and a screened porch overlooking landscaped grounds.
Where is Annapolis?
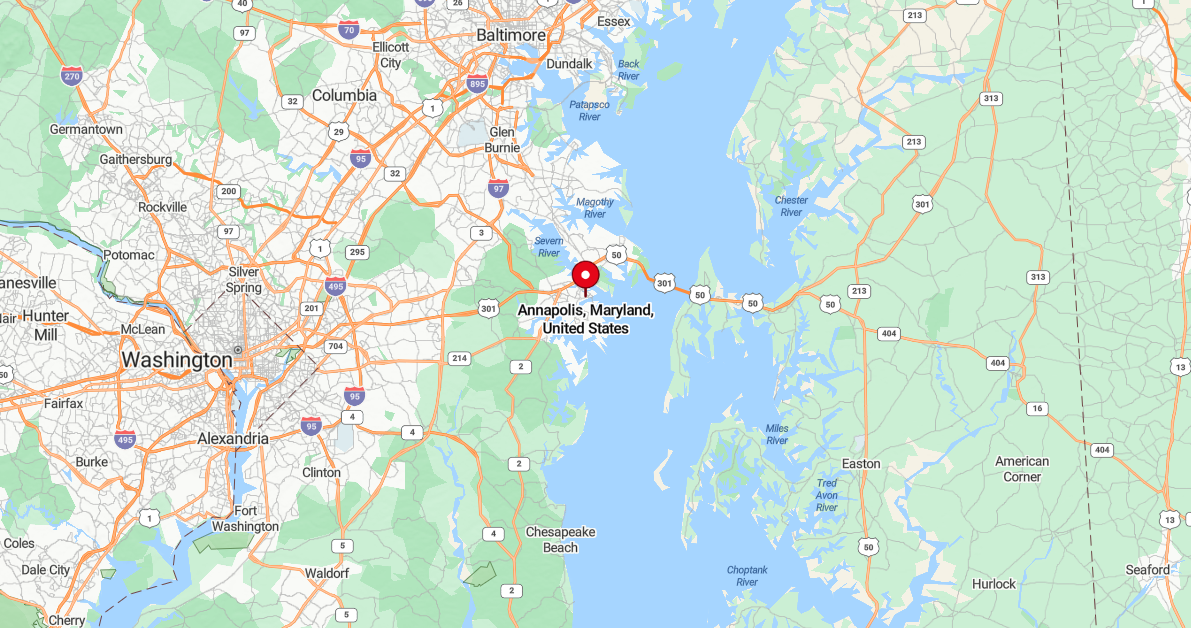
Annapolis is located on the Chesapeake Bay in central Maryland and serves as the state capital. It is home to the United States Naval Academy and St. John’s College.
The city’s historic district features 18th-century buildings and the Maryland State House, the oldest state capitol still in legislative use. Annapolis is also known for its sailing community and annual boat shows.
Living Room
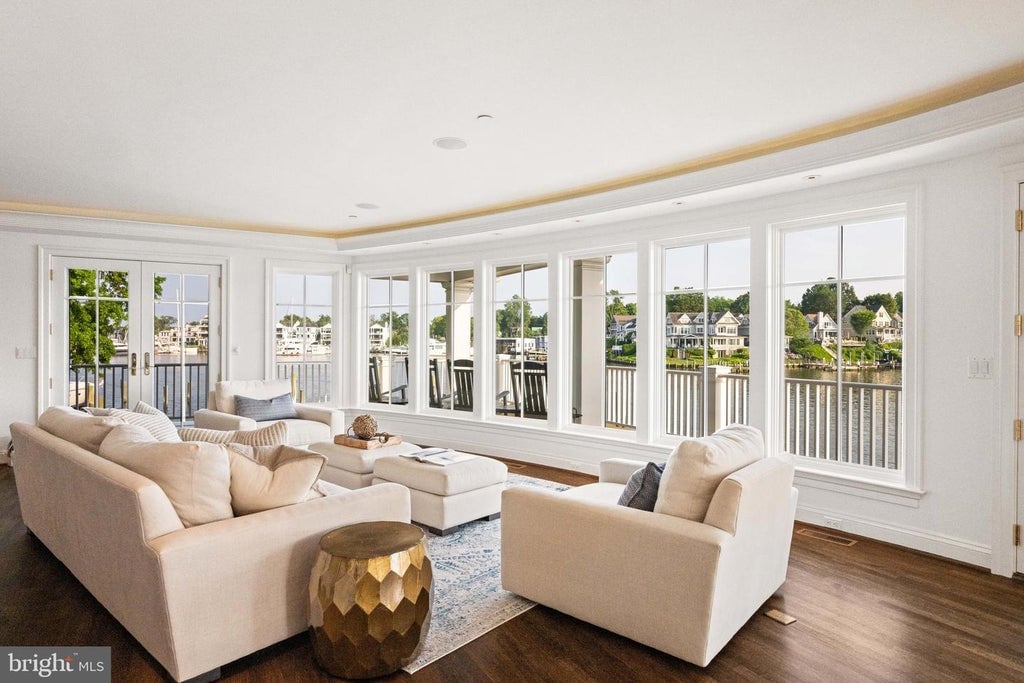
Wrapped in waterfront views, the living room includes cream-colored sectionals and armchairs positioned around a central ottoman. A mix of wood tones, white trim, and recessed lighting frame the space. Expansive windows and French doors open directly onto a balcony over the water.
Dining Room
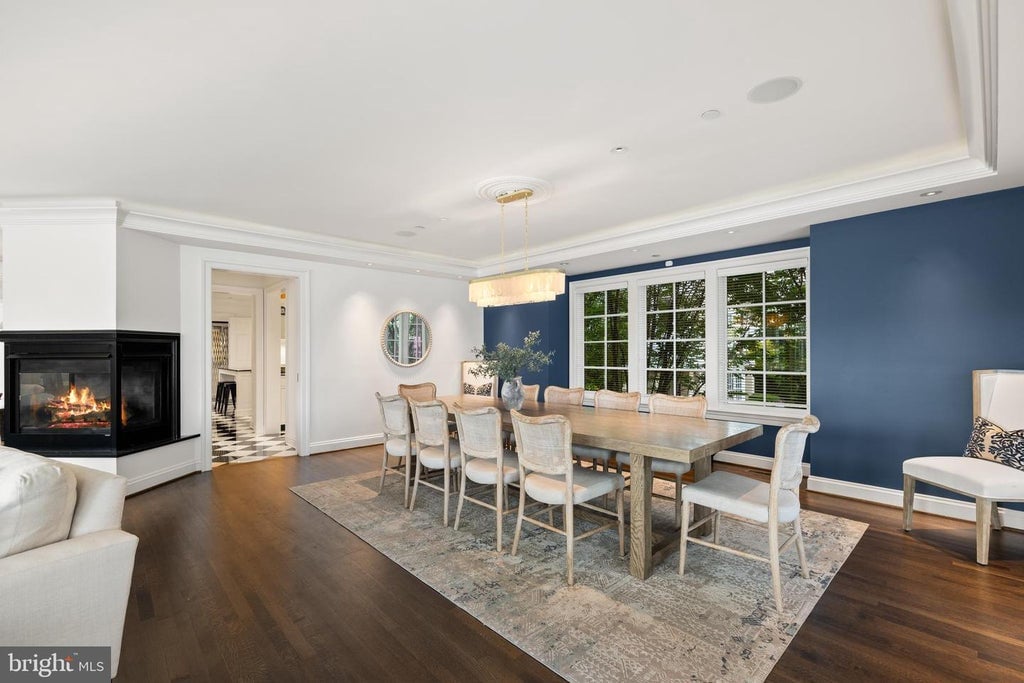
Defined by a navy accent wall and a large wood table, the dining room includes seating for twelve under a rectangular pendant light. A corner fireplace connects the space to the adjacent area, while large windows along one wall bring in natural light. Light-toned chairs and an area rug soften the contrast between the blue wall and wood flooring.
Lounge with Bar
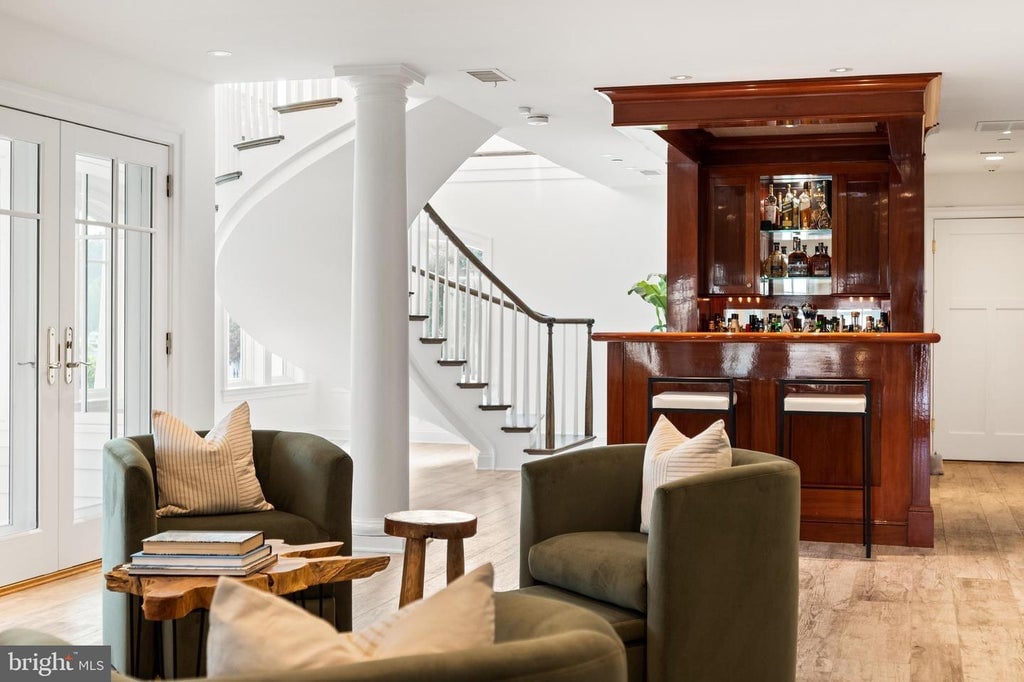
Positioned beneath a curved staircase, the lounge features a glossy wood bar with back shelving and two bar stools. Plush green chairs and small wooden tables form a cozy seating arrangement near the glass doors. White columns and trim emphasize the architectural curves throughout the space.
Bedroom
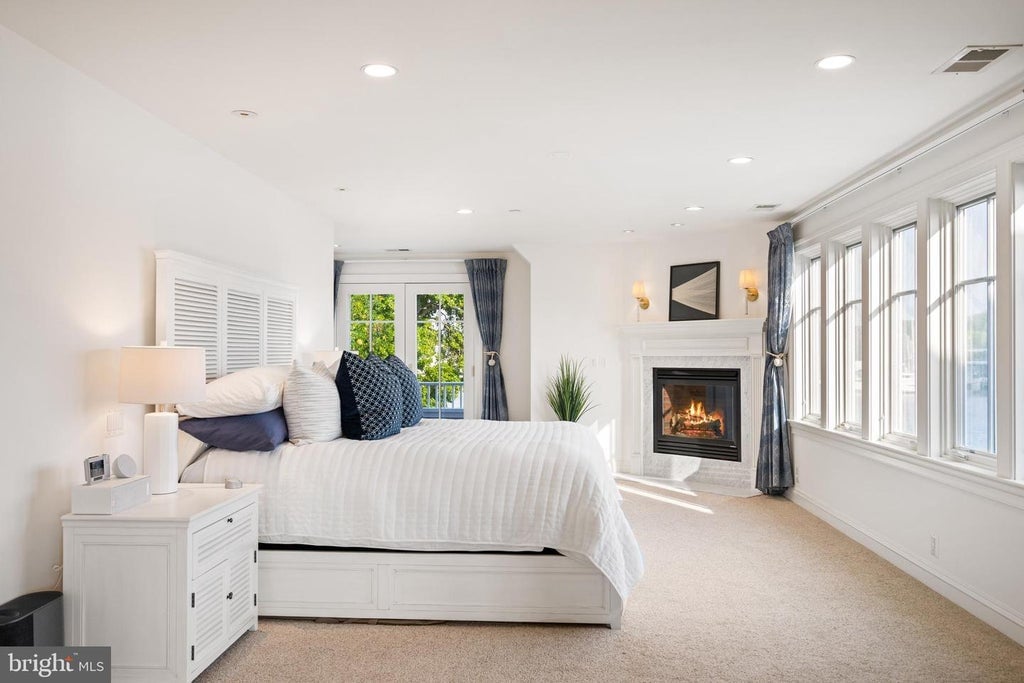
Brightened by a long row of windows, the bedroom features a white bed frame, navy accent pillows, and a fireplace in the corner with sconces on either side. French doors lead to a small balcony, and light carpeting softens the flooring. Simple nightstands and minimal decor keep the space open and calm.
Bathroom
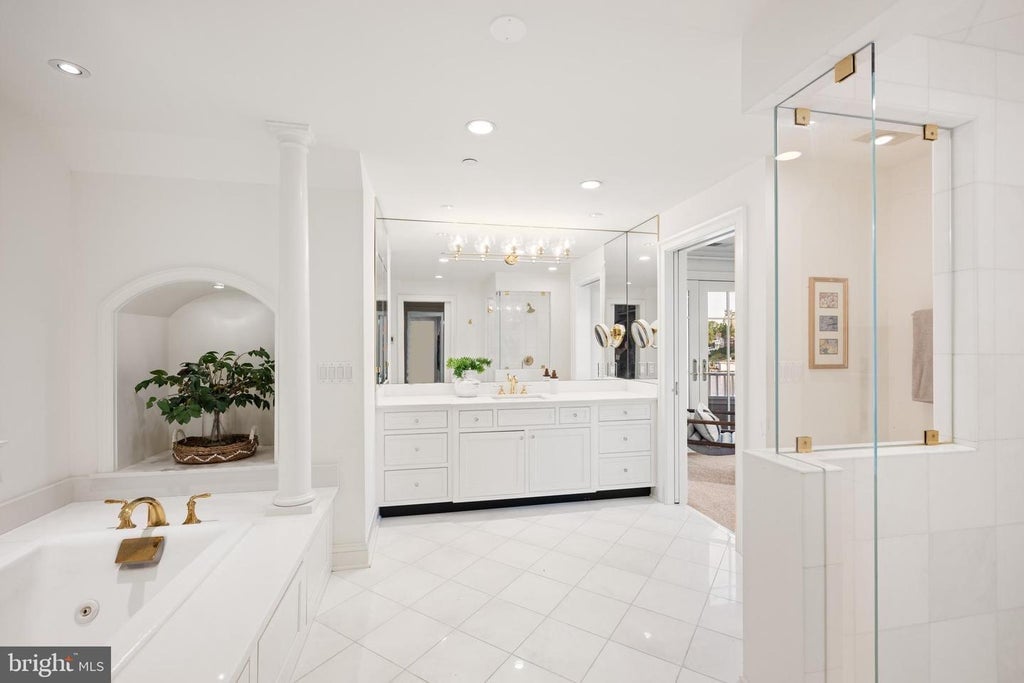
Anchored by a double vanity with gold fixtures and a wide mirror, the bathroom includes a built-in soaking tub, glass shower, and recessed column detailing. Large white tiles cover the floor and extend into the shower, while archways and niches add dimension. A plant beneath a spotlighted alcove adds a natural touch.
Listing agent: Bradley R Kappel of Ttr Sotheby’S International Realty, info provided by Coldwell Banker Realty
2. Fallston, MD – $15,000,000
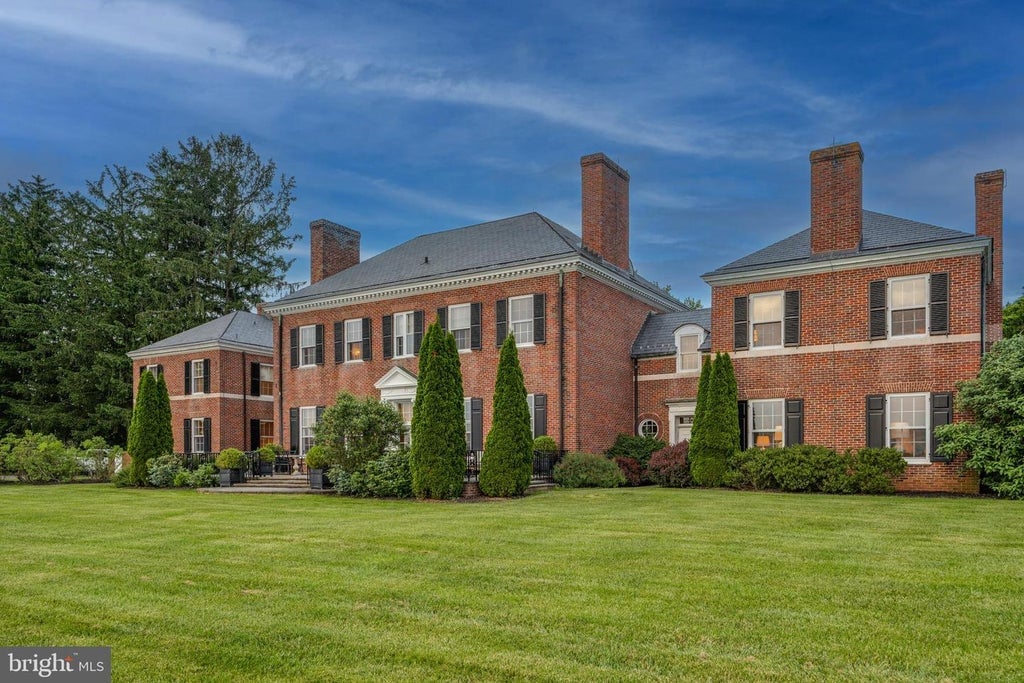
Harford Hill spans 12,572 sq. ft. and includes 7 bedrooms and 10 bathrooms, set on 246.75 acres in Maryland and offered for $15,000,000. Built in 1929, the Georgian-style estate features a main residence, a 5,438 sq. ft. party barn, two equestrian barns with a total of 19 stalls, and multiple outbuildings including a six-car garage, carriage barn, and equipment facilities.
The grounds also offer a pond, pool, tennis court, and a 150×200 all-weather arena, framed by mature trees including a prominent copper beech. Interiors by Steven Gambrel feature hand-milled details, high ceilings, and a grand staircase, blending historic character with expansive entertaining spaces.
Where is Fallston?
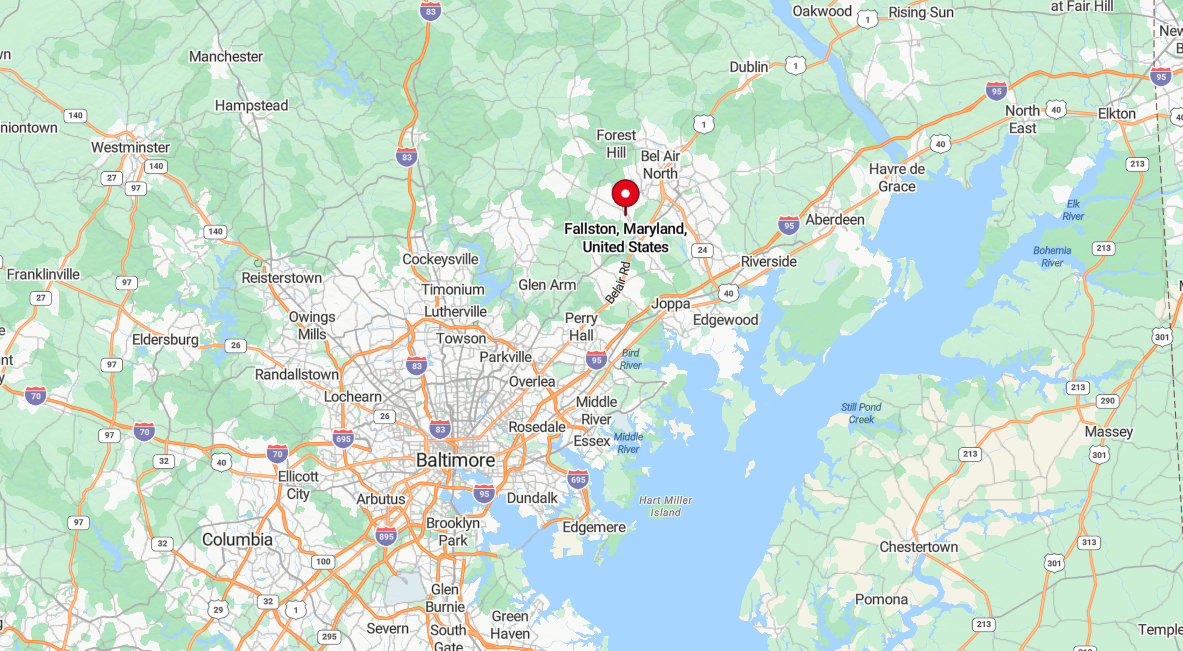
Fallston is located in Harford County, northeastern Maryland, northeast of Baltimore. It is a semi-rural residential community with a mix of farmland and suburban neighborhoods.
The area is served by Fallston High School and several parks, including Annie’s Playground. Fallston is known for its equestrian facilities and local farmers markets.
Entry Hall
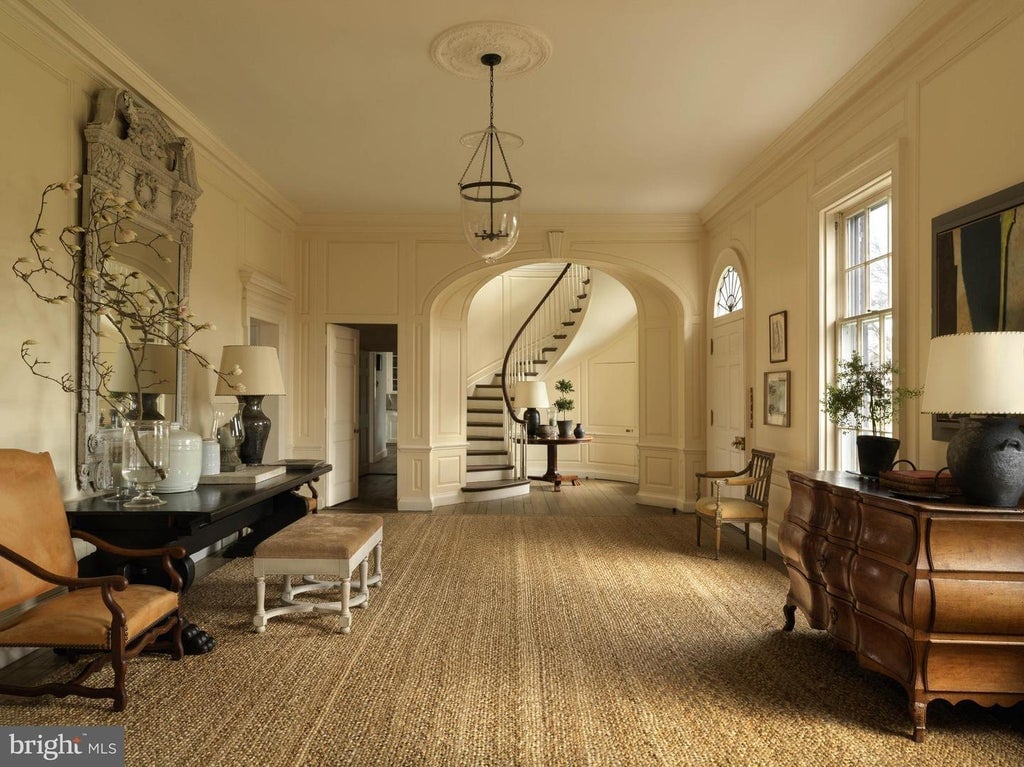
Defined by arched doorways and wall paneling, the foyer includes a central stairway visible through a rounded opening and various accent furnishings along the walls. A woven rug stretches across the floor beneath a hanging lantern light. Windows and transoms bring in natural light from the front entry.
Living Room
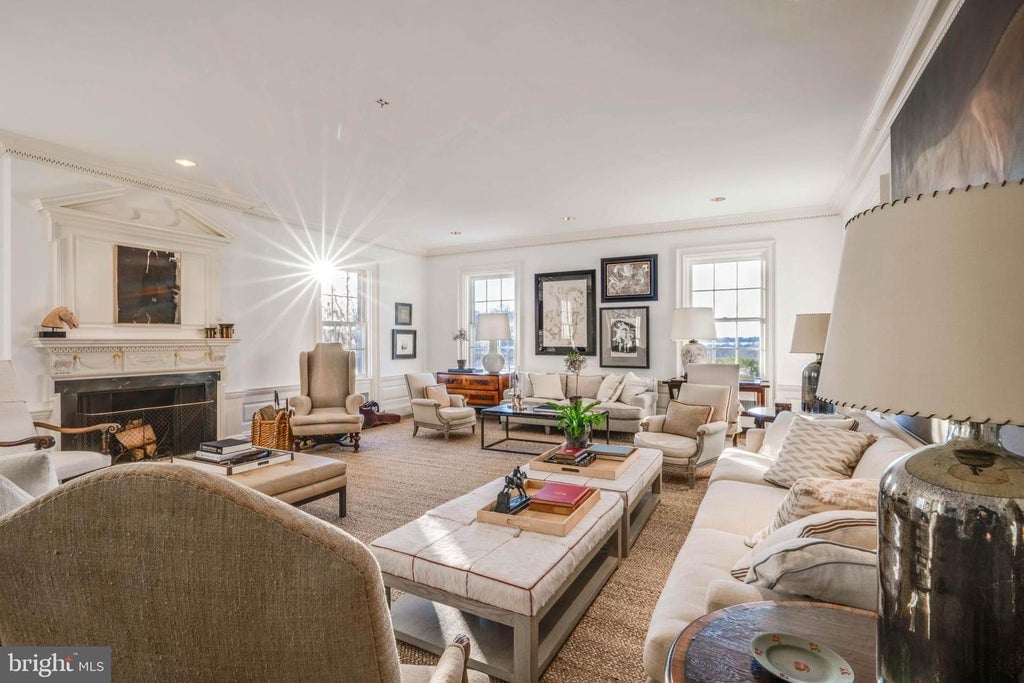
Framed by white molding and built-in wall art, the living room holds matching sofas, accent chairs, and upholstered benches grouped around twin coffee tables. A decorative fireplace with a detailed mantel anchors one wall. Neutral tones, layered lighting, and large windows give the space a relaxed but formal layout.
Kitchen
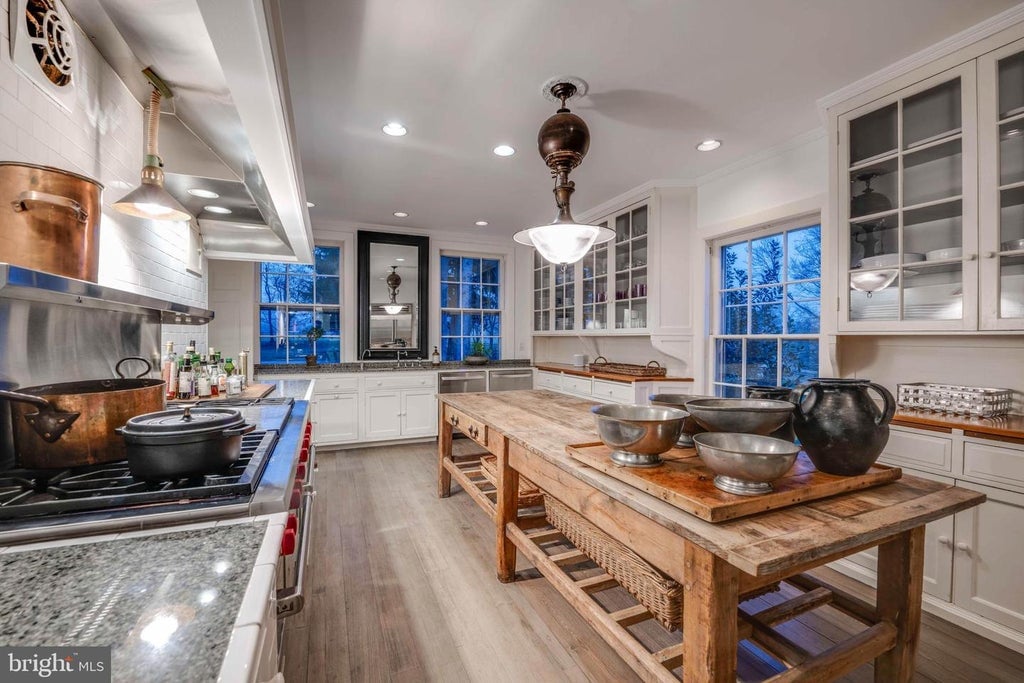
Outfitted with stainless steel appliances and glass-front cabinets, the kitchen features a large rustic wood island with open shelving below. Pendant lights and recessed lighting provide task illumination, while windows bring in exterior views from multiple angles. A mix of white cabinetry and copper accents completes the classic design.
Bedroom
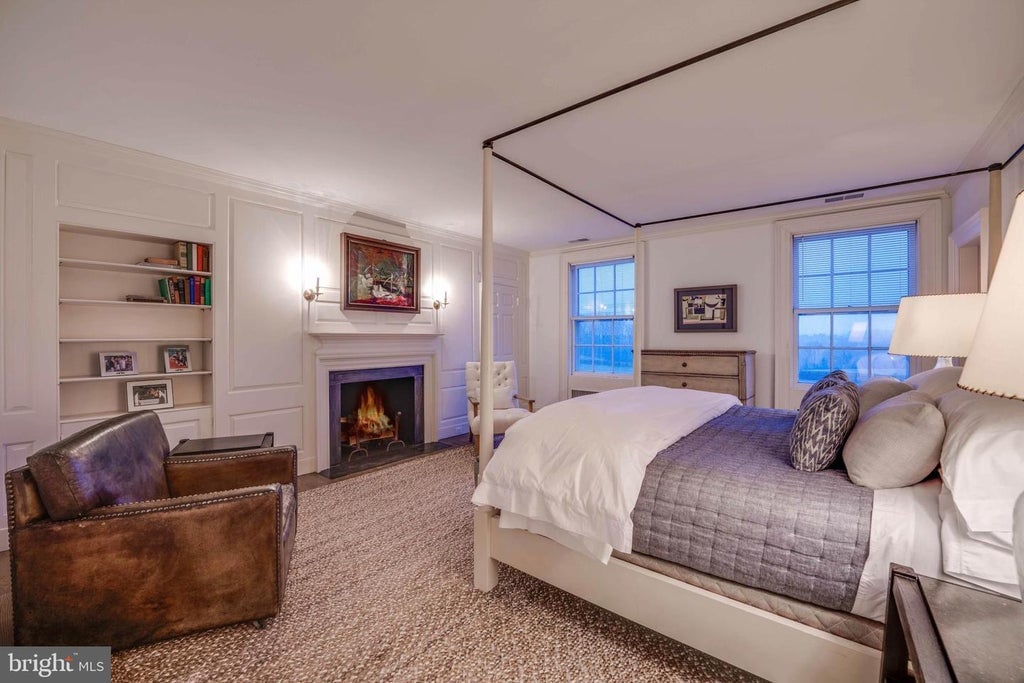
Anchored by a canopy bed, the bedroom includes a fireplace with a detailed surround, leather armchair, and built-in bookshelves. Textured carpet and soft lighting give the room a warm tone, while windows on two sides open to exterior views. Neutral tones dominate the palette, with wood and fabric blending throughout.
Patio
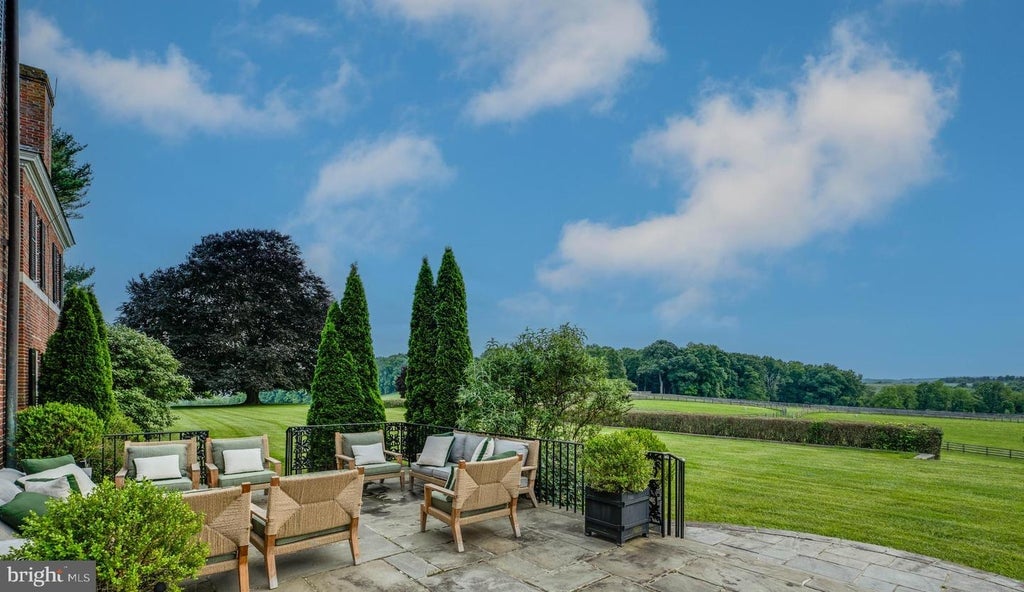
Surrounded by manicured hedges and expansive lawn views, the patio includes cushioned outdoor chairs and small tables arranged for conversation. Iron fencing lines the edge, while tall shrubs provide privacy along the border. Stone pavers extend across the seating area just outside the brick exterior.
Listing agent: Heidi S Krauss of Krauss Real Property Brokerage, info provided by Coldwell Banker Realty
1. Bethesda, MD – $18,750,000
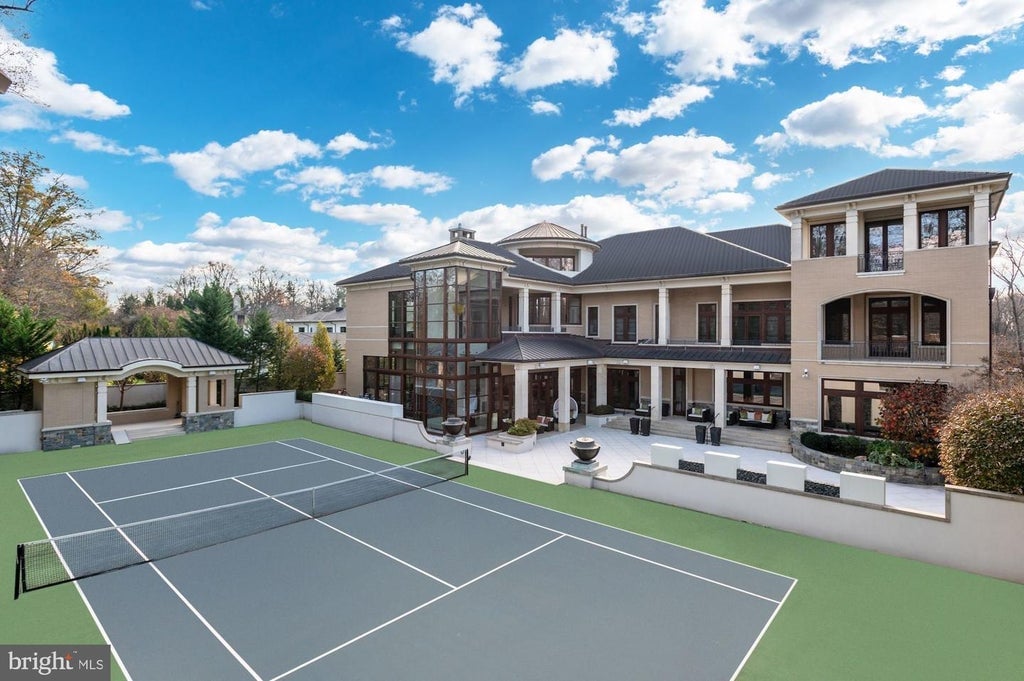
On a tree-lined street in Bethesda, this 26,000 sq. ft. residence was built in 2009 and features 9 bedrooms and 14 bathrooms across 4 levels, offered at $18,750,000. Set on a large private lot, the estate includes a koi pond, pool, tennis court, multiple terraces, and garages for 7 cars plus a carport.
Interior highlights include a 3-story entry gallery, theater room, wine cellar, spa room with sauna and steam, and multiple kitchens and lounges. A commercial-grade elevator connects all levels, with dedicated rooms for exercise, work, play, and entertaining throughout the expansive layout.
Where is Bethesda?
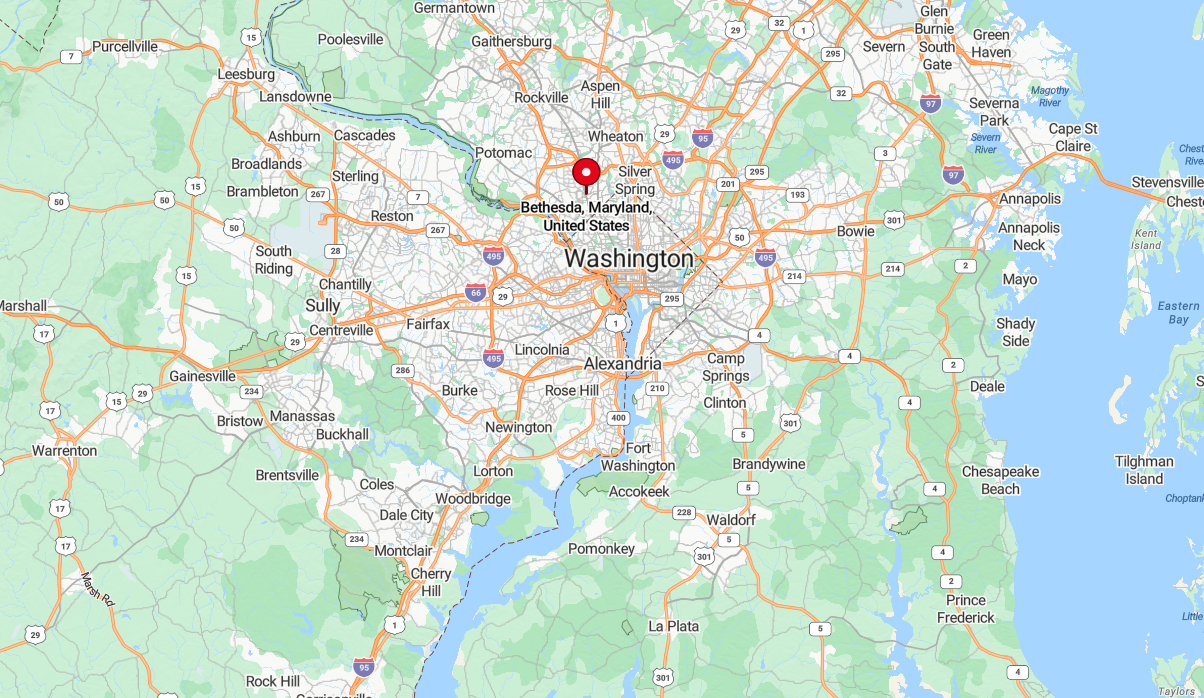
Bethesda is located in southern Montgomery County, Maryland, just northwest of Washington, D.C. It is an unincorporated area known for its affluent residential neighborhoods and commercial districts.
Bethesda is home to the National Institutes of Health and the Walter Reed National Military Medical Center. The area also features the Bethesda Row shopping district and hosts the annual Bethesda Film Fest.
Living Room
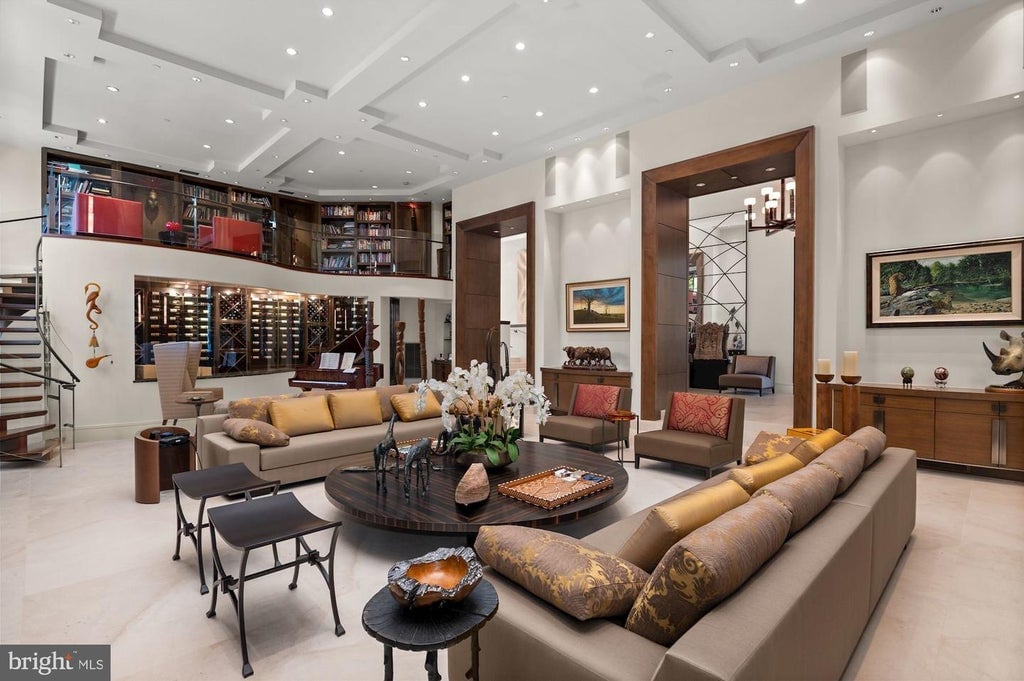
Opened up with tall ceilings and recessed lighting, the living room includes multiple seating areas with low-profile sectionals and sculptural accent tables. A curved glass railing leads to an upper library loft, while a wine cellar display stretches across the lower level beneath it. Warm wood trim frames the entrances and built-ins, balancing the contemporary palette.
Dining Room
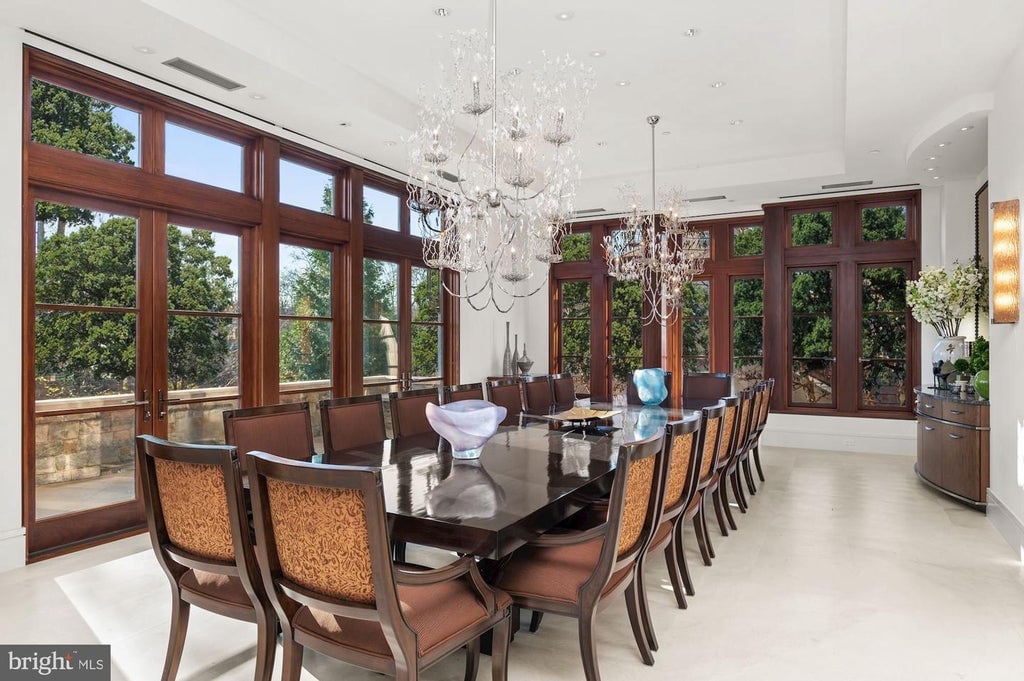
Surrounded by tall wood-framed windows, the dining room features a long glossy table with seating for sixteen. Dual chandeliers hang over the center, and a curved sideboard sits beneath one wall. Natural light fills the space, offering a connection to the terrace just outside.
Bedroom
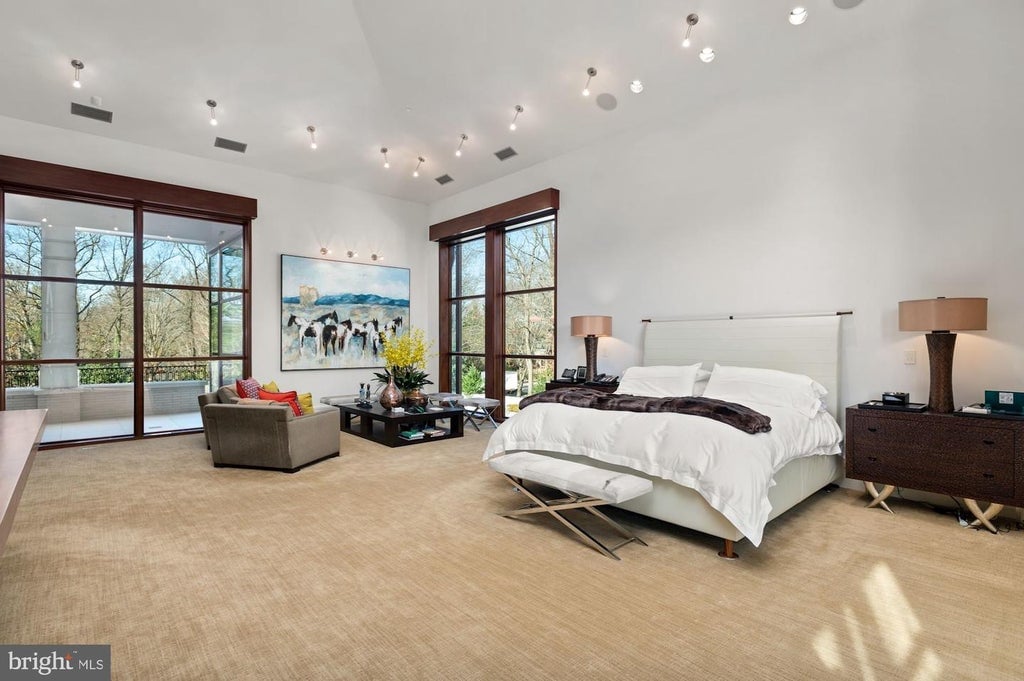
Anchored by a platform bed with crisp white bedding, the bedroom includes floor-to-ceiling windows, neutral carpeting, and a sitting area with colorful pillows. Matching nightstands and lamps flank the bed, while recessed ceiling lights provide additional illumination. A wide balcony beyond the glass doors adds outdoor access.
Bathroom
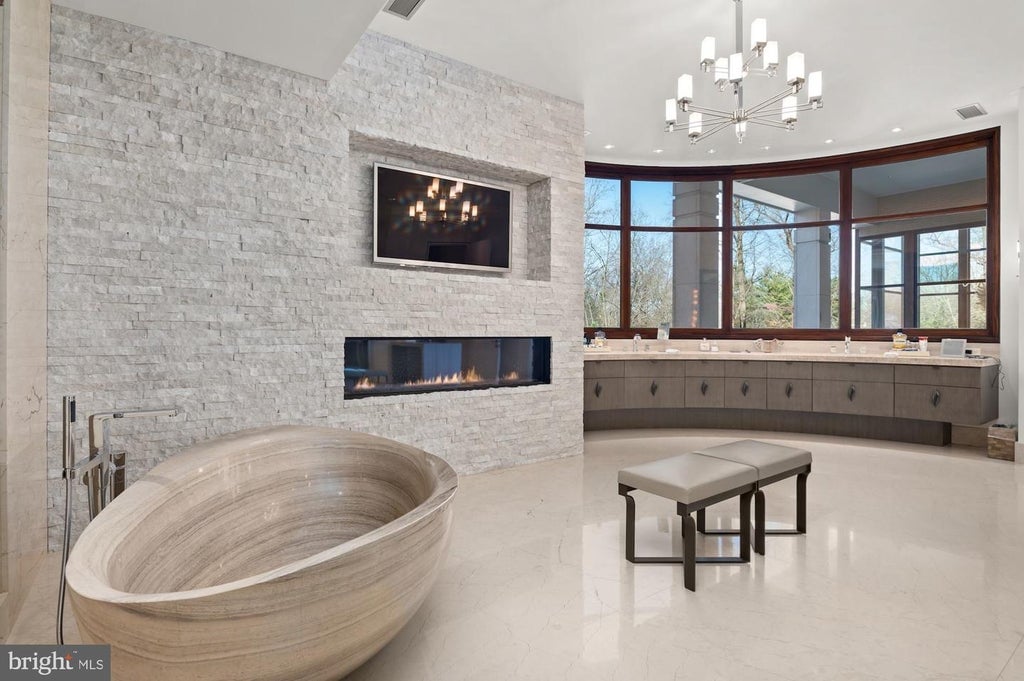
Arranged around a stone feature wall with a built-in fireplace and mounted TV, the bathroom features a large oval soaking tub and expansive curved vanity. Dual chandeliers and large windows define the space, filling it with light and symmetry. A central bench and sleek flooring complete the layout with minimal visual clutter.
Spa Room
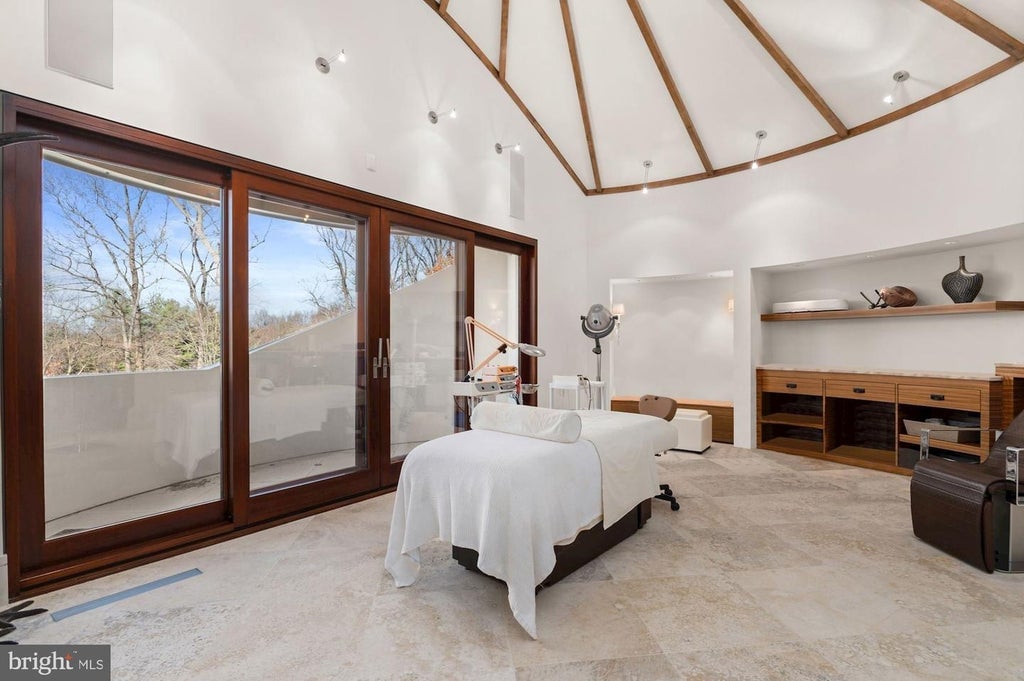
Set beneath a vaulted ceiling with exposed beams, the spa room includes a treatment table, ambient lighting, and built-in cabinetry for supplies. Floor-to-ceiling windows and glass doors provide outdoor access and a tree-filled view. Minimal decor and open shelving maintain a clean, calming layout.
Listing agents: Robert Hryniewicki, Christopher R Leary of Ttr Sotheby’S International Realty, info provided by Coldwell Banker Realty
