The Emerald Isle has positioned itself as a central force in contemporary collectibles seemingly overnight but a global audience of artists and historians have witnessed this tectonic shift inch its way forward since the early aughts. Newry-based design brand Orior continues to reshape public perception surrounding Ireland’s creative contributions – characterized by the predominance of studio craft, namely furniture – previously eclipsed by the country’s European neighbors.
Orior’s latest endeavor elevates their enigmatic aesthetic, quite literally, to new heights within one of three penthouses perched atop the Brooklyn’s landmark One Domino Square condominium project by Selldorf Architects. While interior design is atypical of their practice, this partnership proves to be the perfect place for Orior and its artisans to showcase their inimitable style in a comprehensive, residential setting.
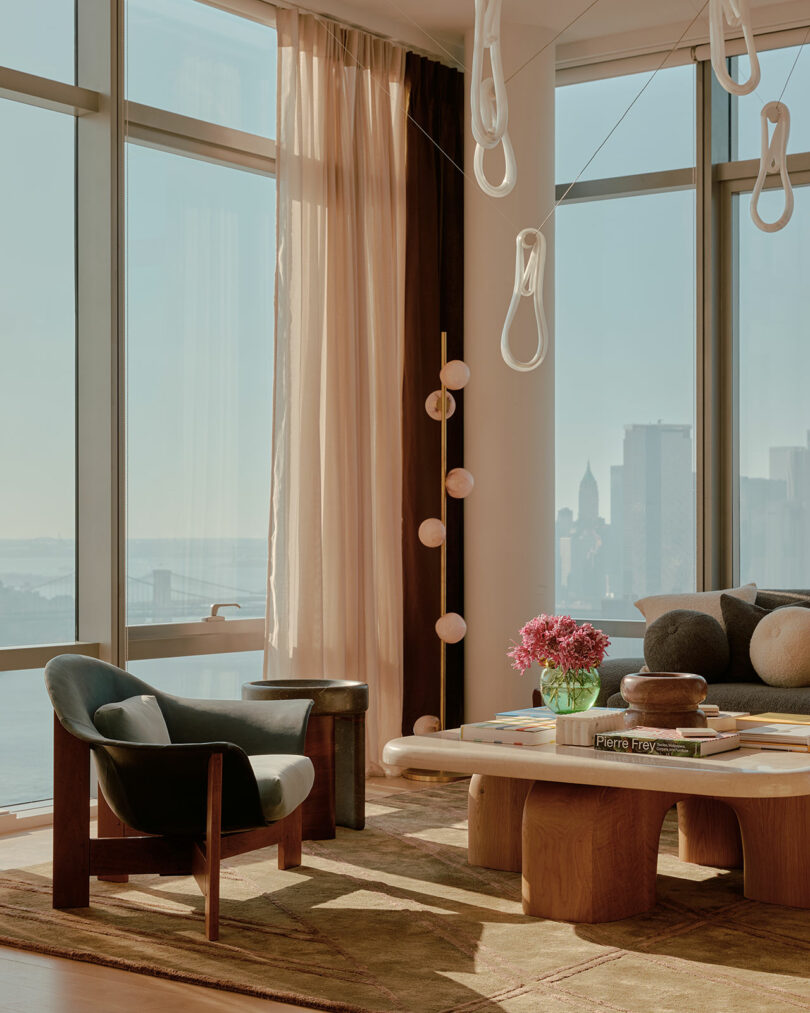
“Both of our teams share a deep appreciation for creating spaces that merge high-end design with effortless livability,” says Jordan Trinci-Lyne, Brand Director at Orior. “For this penthouse, our vision was to design a home that exudes sophistication while maintaining an inviting and timeless warmth.”
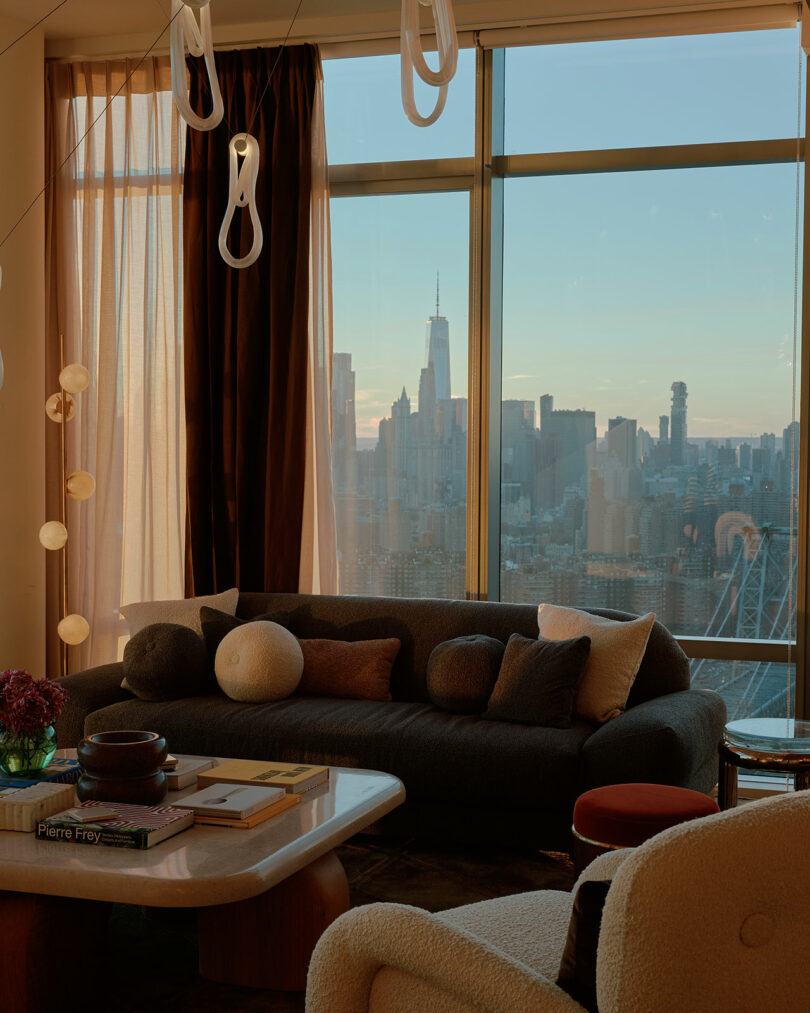
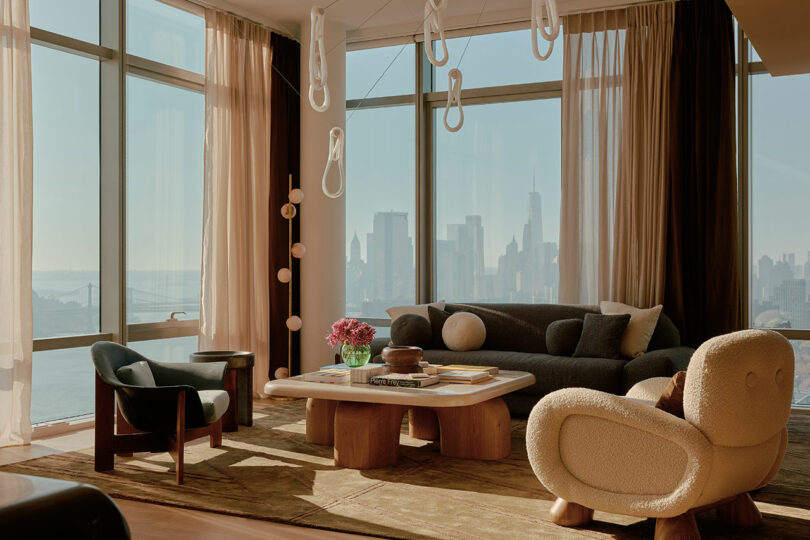
Each duplex comprises three spacious bedrooms, 3.5 luxurious bathrooms, and two dedicated living spaces, one flowing seamlessly onto an expansive private terrace with awe-inspiring views. This airy residence provides an elevated setting against which Orior leverages their many pieces’ monumental proportions, grand gestures, and industrial elegance to anchor the home – trading what could have been an ostentatious interior display for something tempered without forgoing luxury.
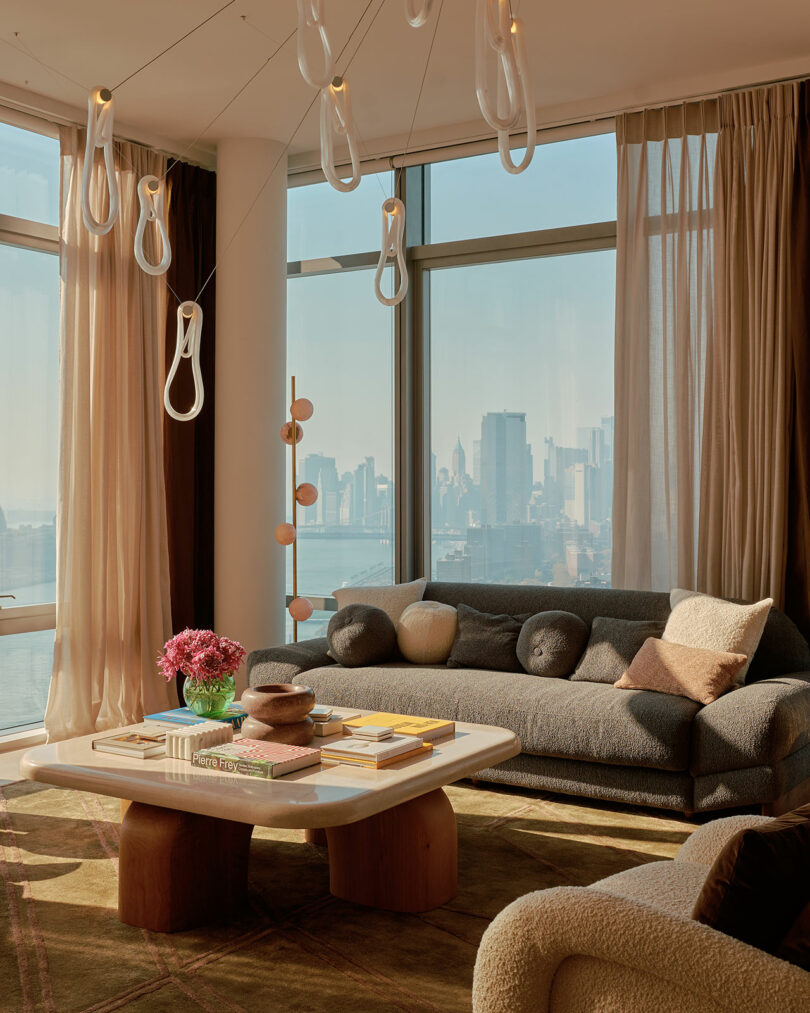
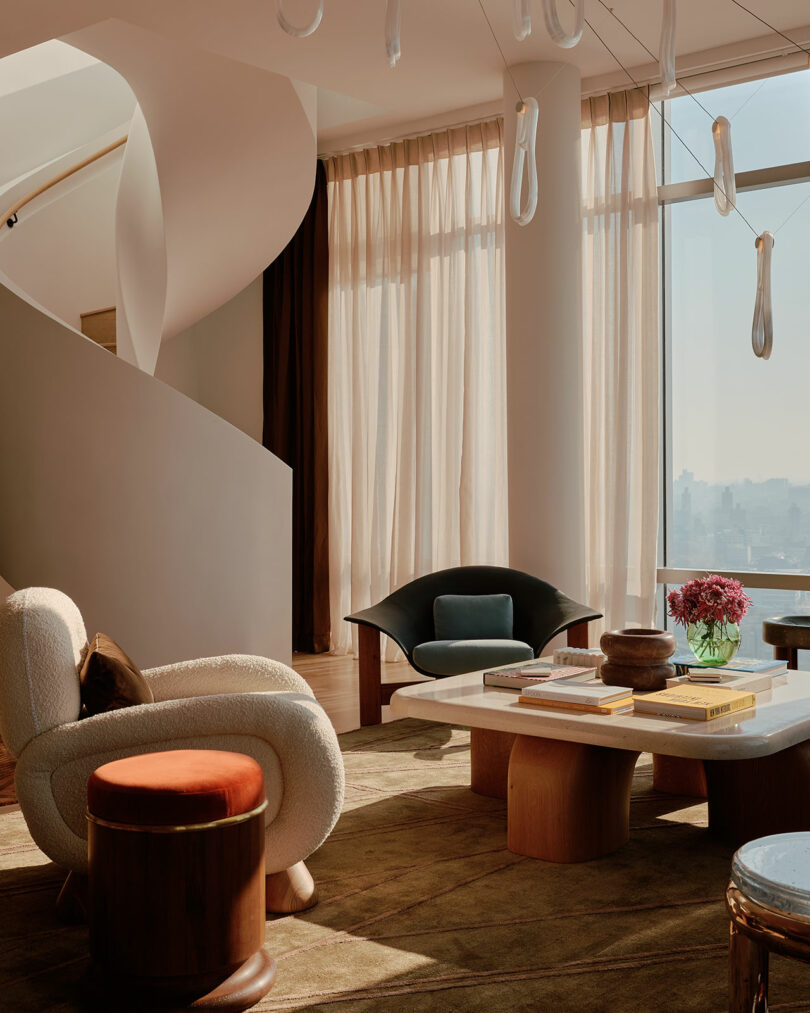
A purveyor of taste and talent, the brand has tapped into its creative network – with access to the finest upholstery, hides, stones, and metal – to create heirloom-quality home furnishings with reimagined finishes and customizations available exclusively to One Domino Square residents. The conscious curation enhances the apartment’s character, melding interior architecture with undeniably Irish textures, colors, and materials.
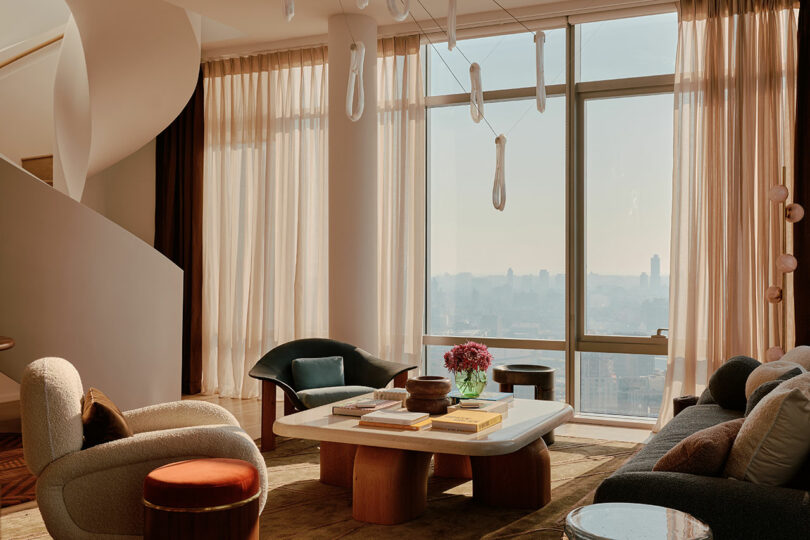
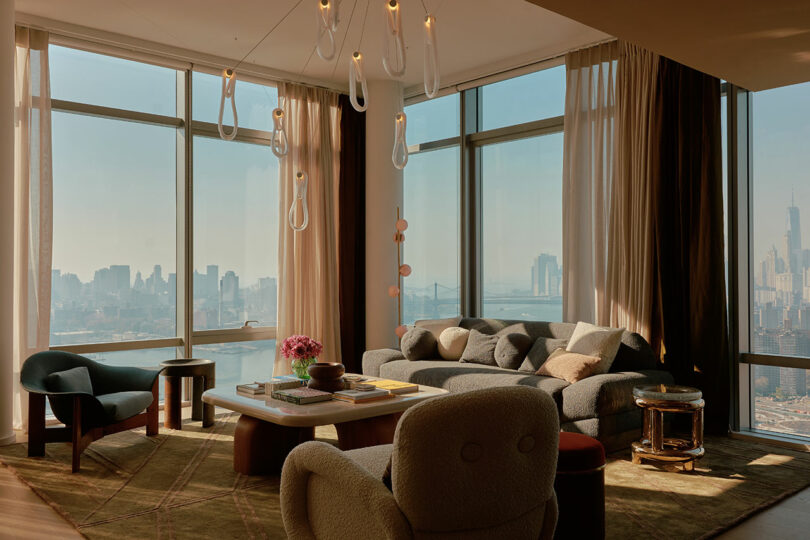
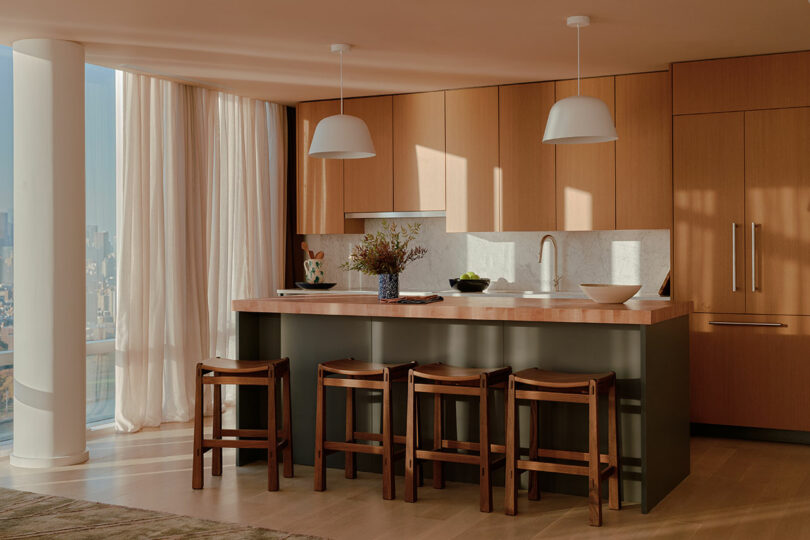
Every zone boasts an independent color scheme ensuring unique experiences within a larger arrangement, but the main space establishes an overarching visual rhythm. The living, dining, and kitchen areas become aesthetic and spatial harmonies layered atop one another while still maintaining their individuality. The mature and understated ballad of natural marble, limestone, muted bouclé, and velvet complement one another from across the room. Warm woods duet with sumptuous fabrics emphasizing their tactile richness in elements including custom rugs by Katie Ann McGuigan that are staged alongside lighting from Blue Green Works and Bocci.
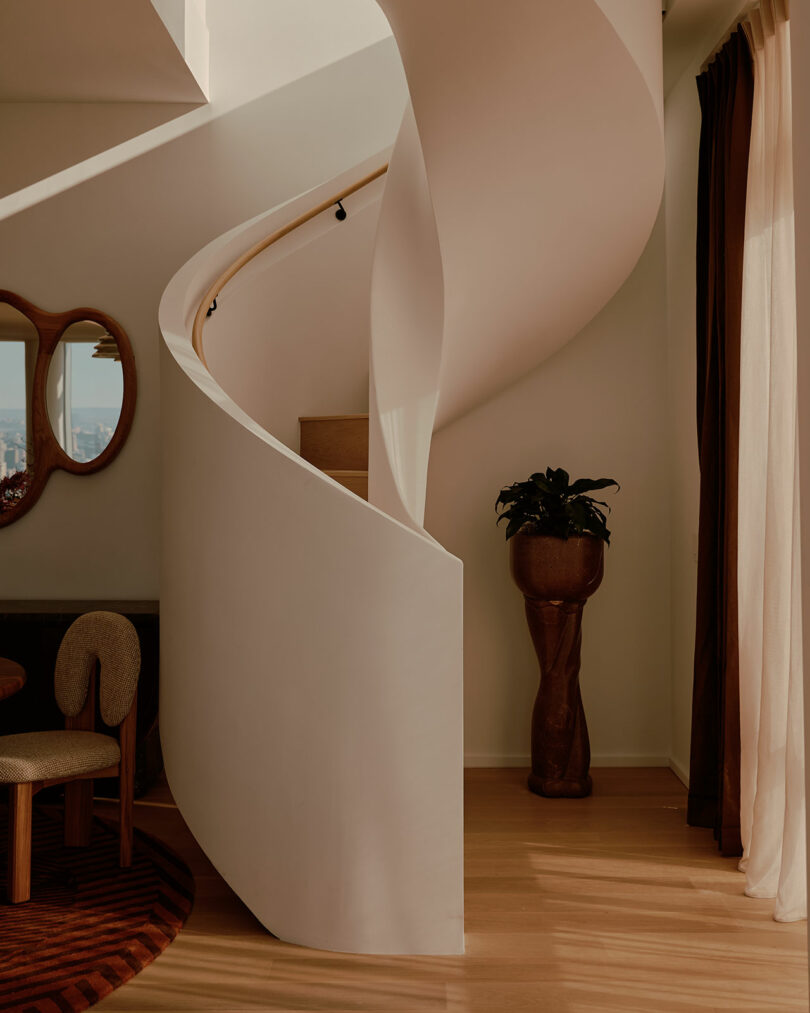
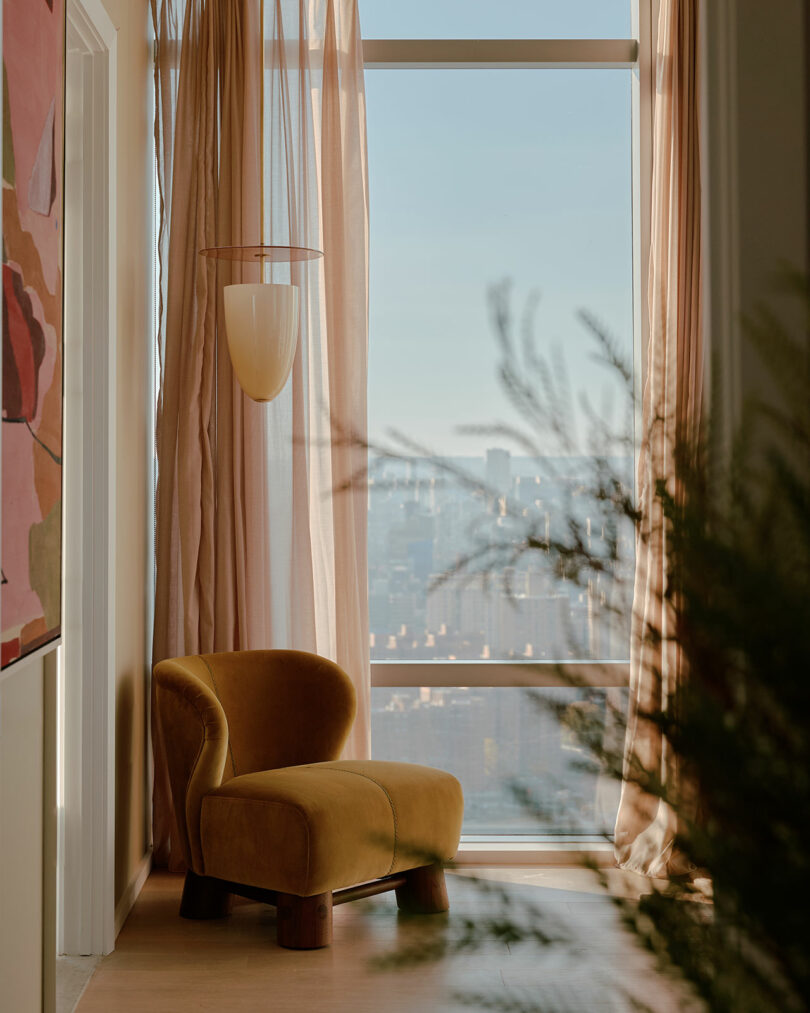
The symphony of material craftsmanship continues to echo throughout the condominium: local green marble from Ireland and the country’s brilliant crystal, recycled and refined into soft-edged rounds; hand-selected limestone; artisanal touches of bronze and brass for added refinement; solid oak reminiscent of their native woods; and performance upholstery that demonstrates Orior’s product versatility in both indoor and outdoor settings.
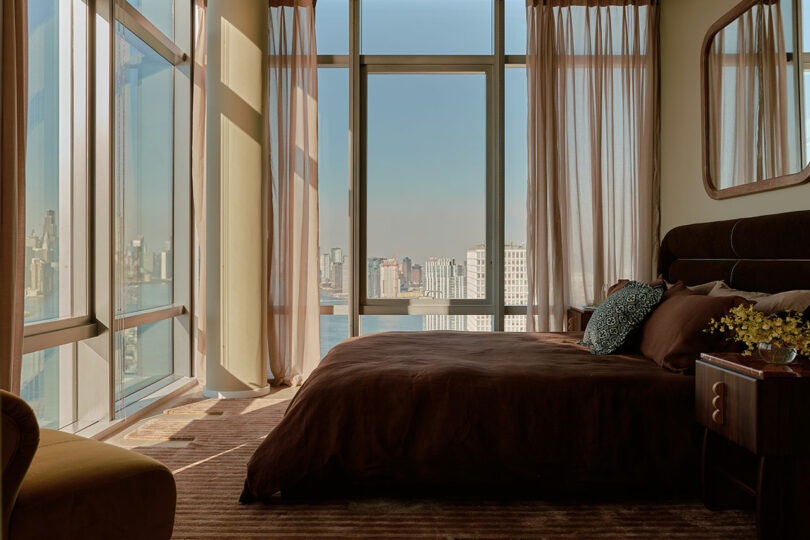
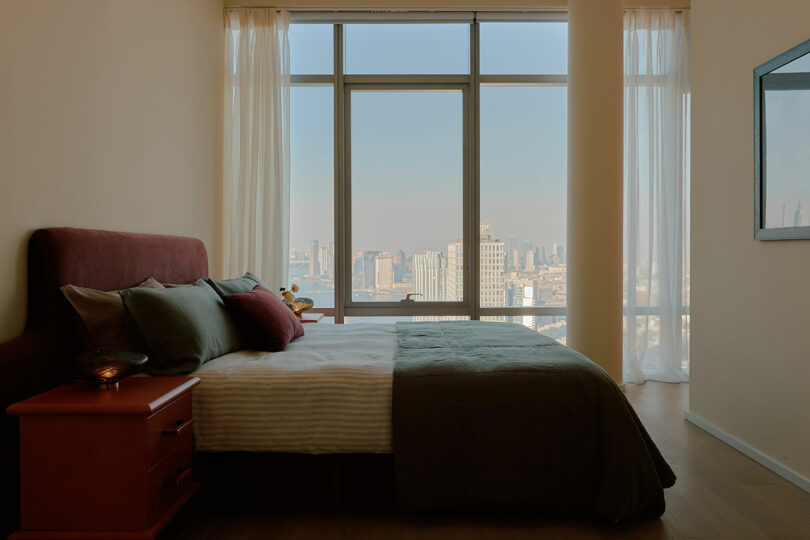
Select pieces are remixed with new finishes alongside custom furnishings, such as curved counter stools inspired by the Eli Chair, fashioned for the penthouse, adding further distinction to the project. Classic pieces like the Nero Table finds new life reimagined in walnut and Irish limestone while the Eli Chair is upholstered in a white bouclé instead of traditional chenille.
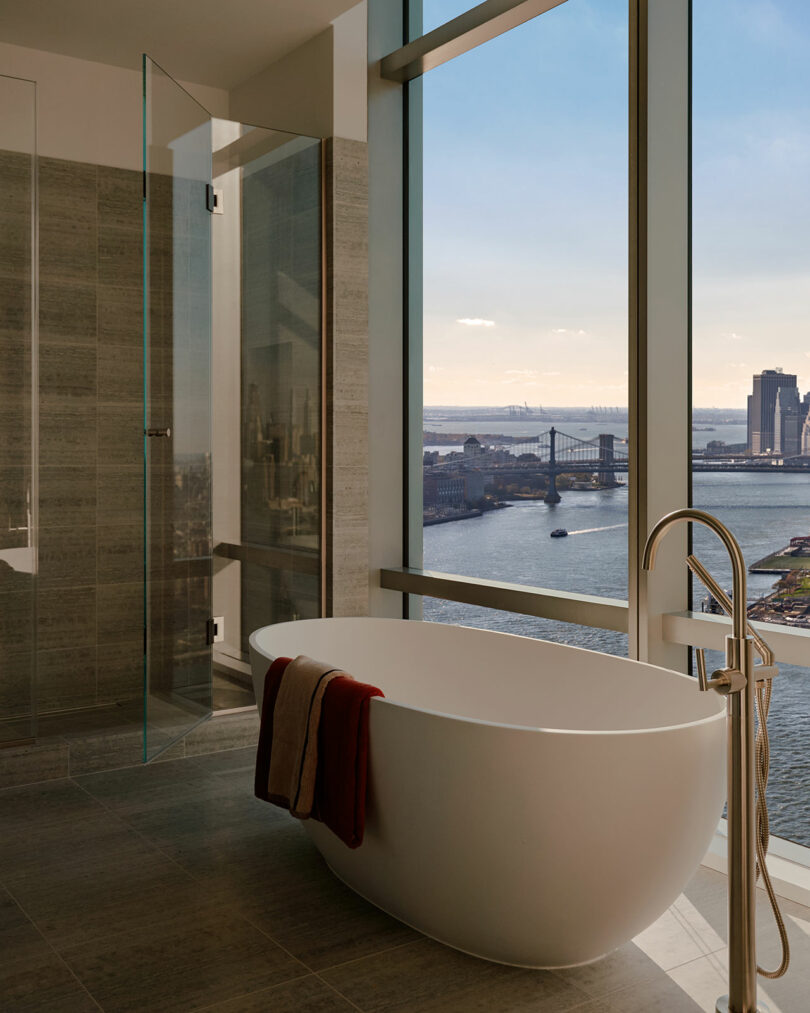
Guests and buyers alike will also appreciate fresh introductions and new extensions of Orior’s vision illustrating the brand’s continued evolution. Bedrooms boast furniture designed specifically for the private spaces incorporating elements of their iconic Atlanta, Néad, and Gian silhouettes. Additional custom pieces include side tables and textiles, and artwork by Cameron Stewart graces the walls throughout the layout.
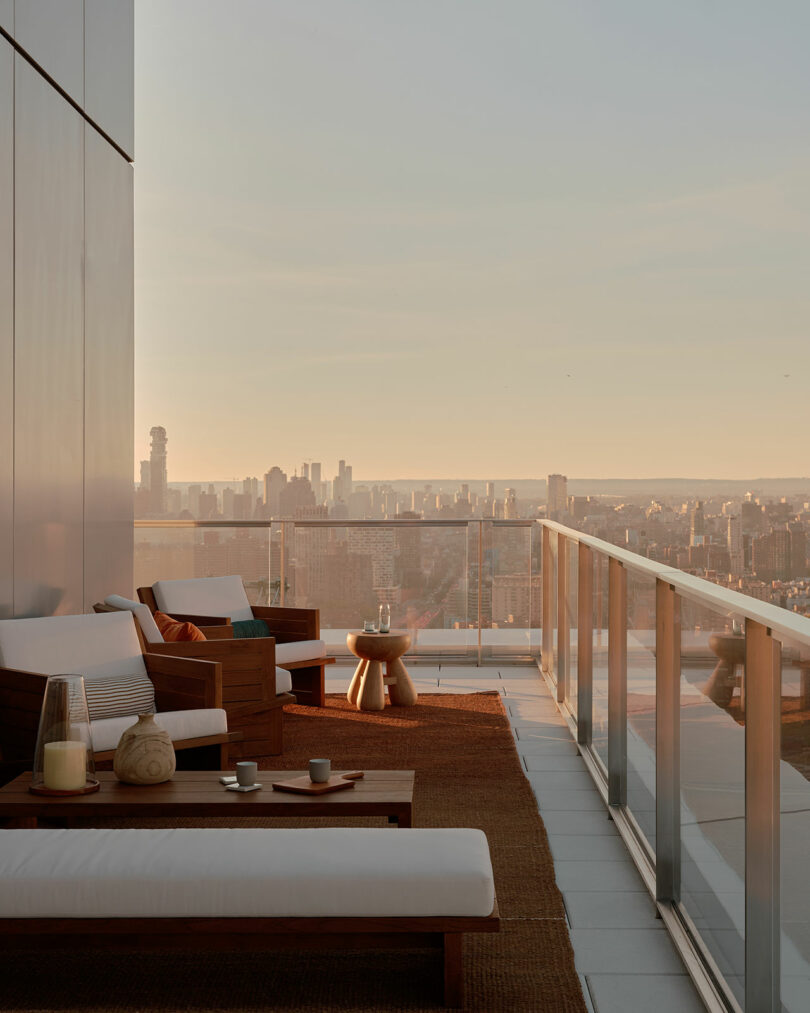
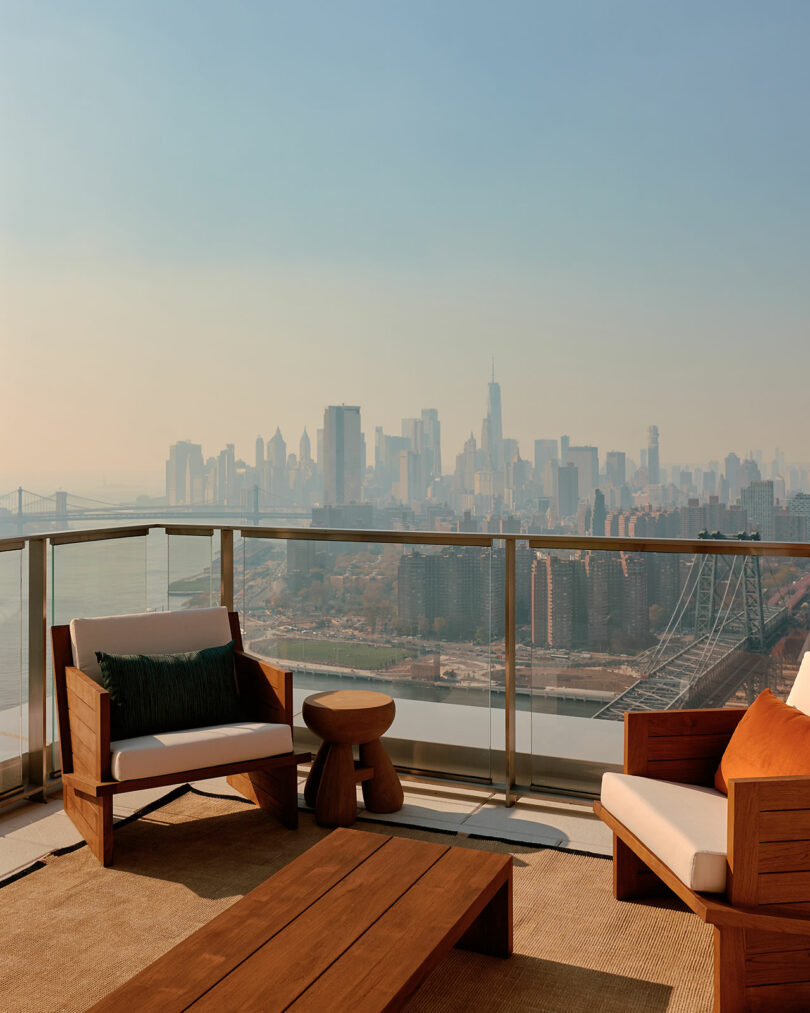
It’s clear that Orior’s whimsical narrative and primordial language, with silhouettes often referencing natural forms, speak to a growing audience – perhaps teasing of a future enterprise.
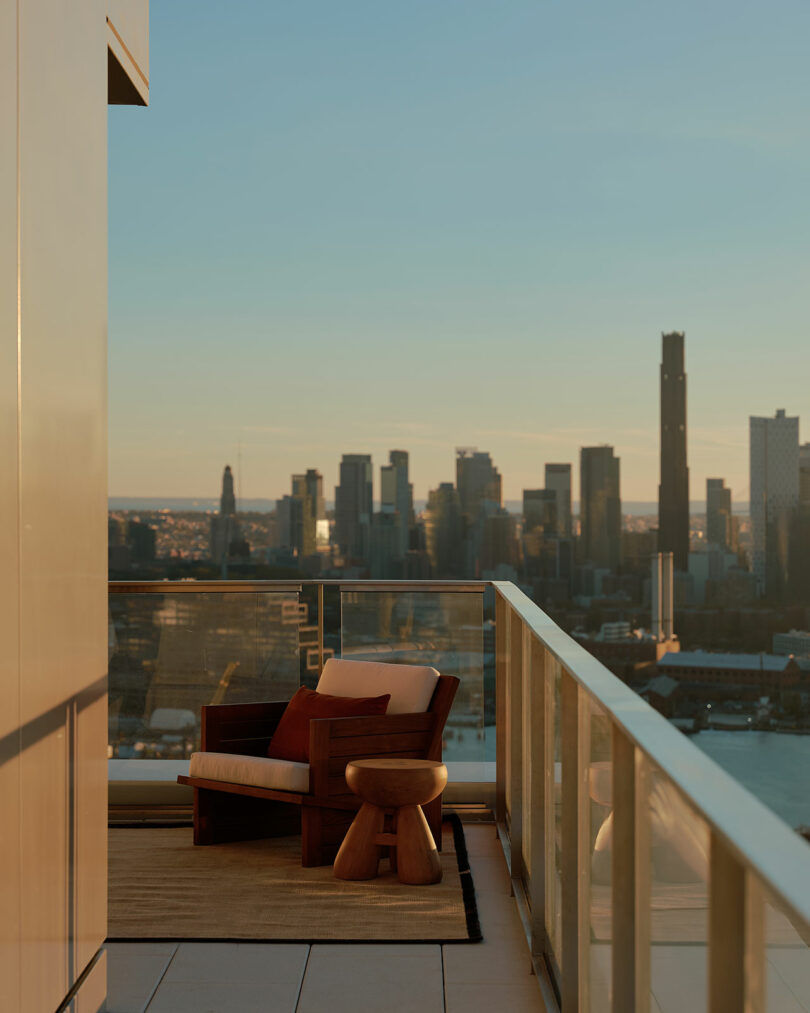
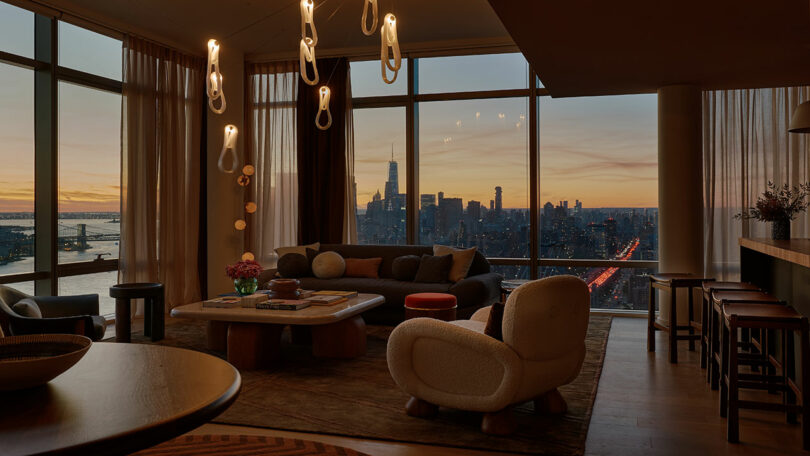
“A few people have mentioned that, despite a fear of heights, they’d set it aside to live in this space,” Trinci-Lyne. “It felt like a compliment to the design’s ability to create a sense of grounding and comfort.”
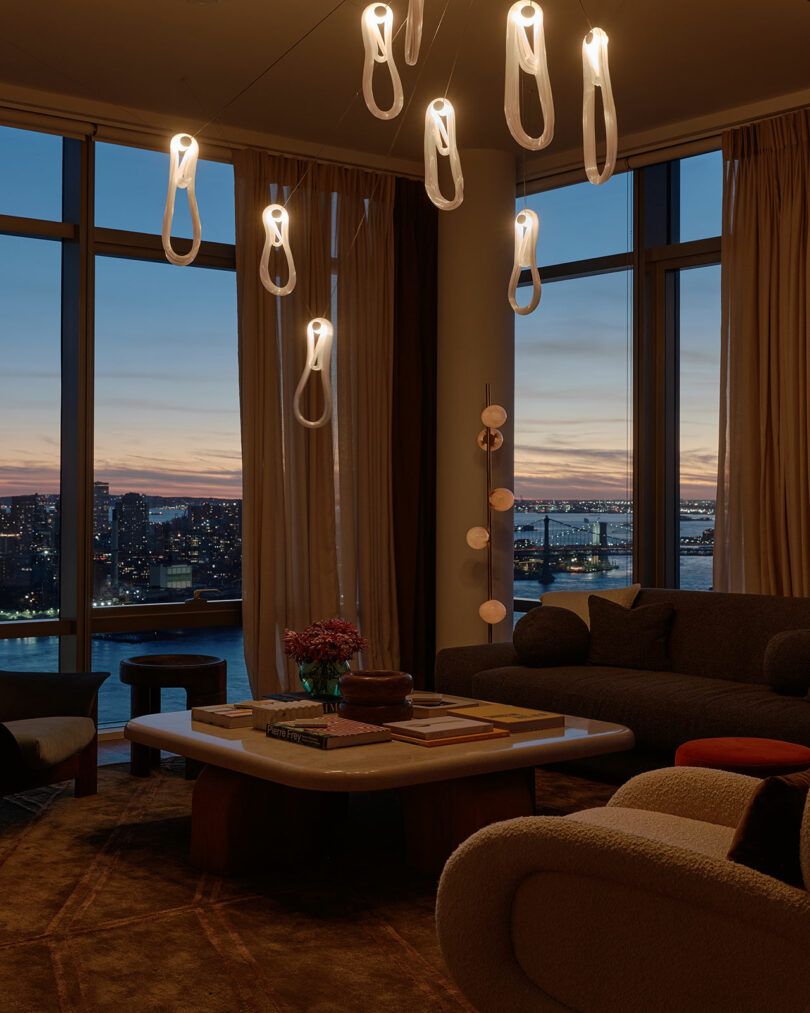
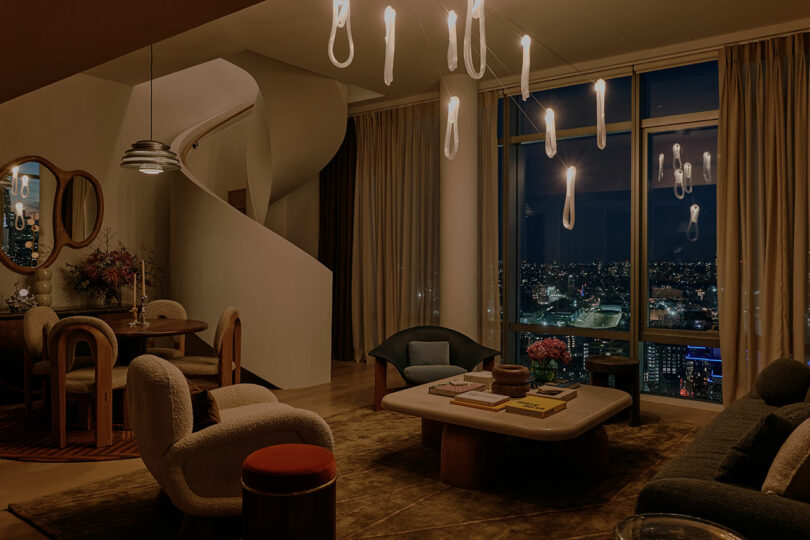
To see more of the Orior brand universe, visit oriorfurniture.com. And to learn more about the condominium project, visit onedominosquare.com.
Photography by William Jess Laird.

