Tucked along 153+ feet of Lake Washington shoreline, this 4,663 sq. ft. estate in Seattle, WA is offered at $37,500,000 with 3 bedrooms and 4 bathrooms. Set on 1.6+ manicured acres, the 1925 Tudor-style main residence showcases Italian slate roofing, original crown molding, and refined interiors that open through multiple French doors to the surrounding gardens and water views.
The property includes a 901 sq. ft. guest house with a dedicated office and guest suite, a private dock with boat lift, and a full-size sports court. An outdoor pavilion anchors the entertaining space, offering a rare blend of historic character and modern lifestyle amenities in one of Seattle’s most coveted lakefront settings.
Where is Seattle, WA?
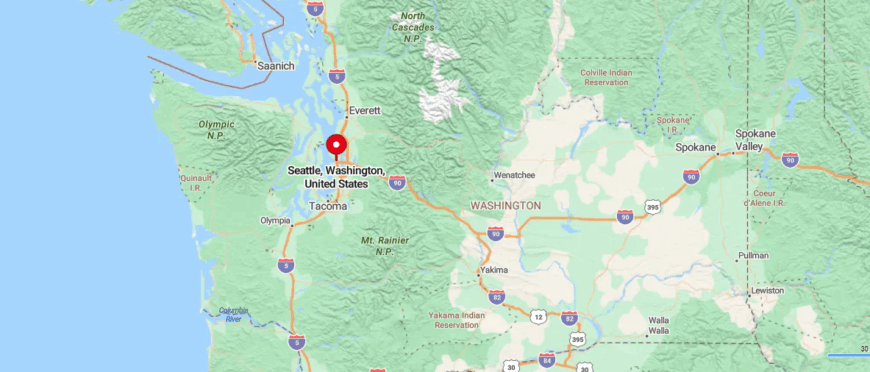
Seattle, Washington is a major coastal city in the Pacific Northwest, located between Puget Sound and Lake Washington, approximately 140 miles south of Vancouver, BC and about 175 miles north of Portland, OR. Known for its iconic skyline featuring the Space Needle, Seattle serves as a hub for technology, culture, and maritime commerce.
The city offers a dynamic blend of natural beauty and urban sophistication, with easy access to mountain ranges, national parks, and waterfront activities. Home to global companies like Amazon and Microsoft, Seattle also boasts thriving music, arts, and culinary scenes, making it a magnet for professionals, creatives, and adventurers alike.
Front Entry

The front entry features a recessed arched doorway framed in stone with a lantern hanging beside the door. Mature trees and dense shrubbery surround the path leading to the threshold. A pair of potted plants marks the step into the house.
Living Room
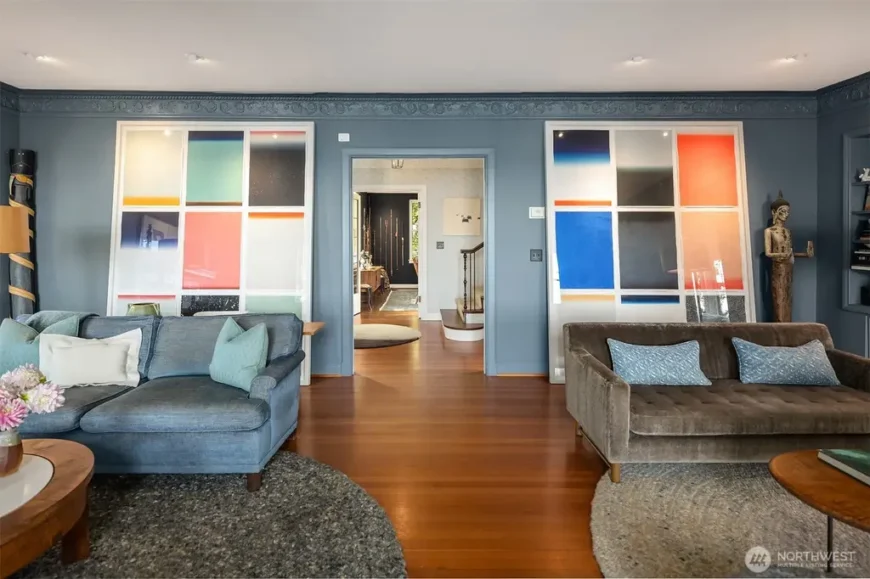
This living room shows a central view toward a hallway entry with hardwood floors and two colorful modern art panels flanking the opening. Two sofas and a matching rug are placed in the foreground. Decorative trim and wall molding are painted in matching blue tones.
Living Room
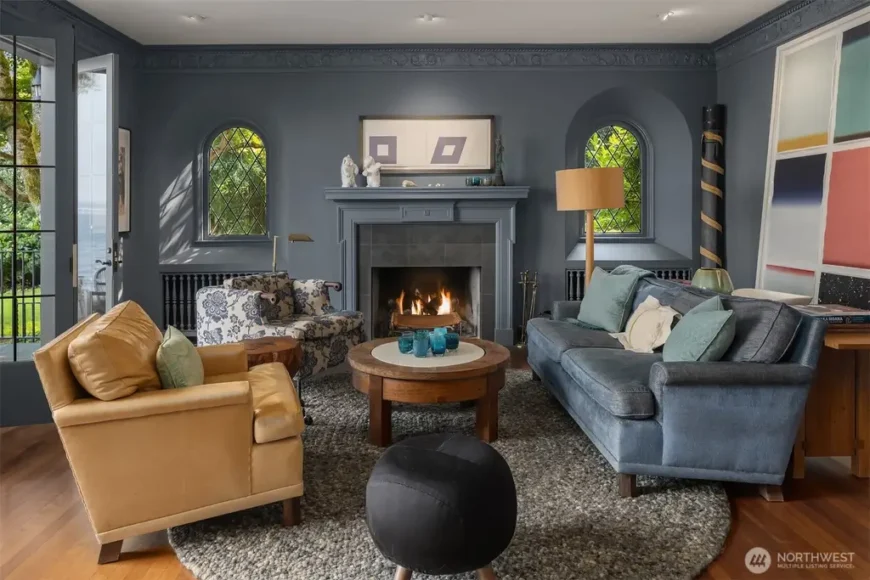
The living area centers around a painted fireplace flanked by arched leaded windows. A circular wooden coffee table is placed between a blue sofa, accent chairs, and a side table. Wall molding and trim unify the blue-gray palette throughout the room.
Sitting Room
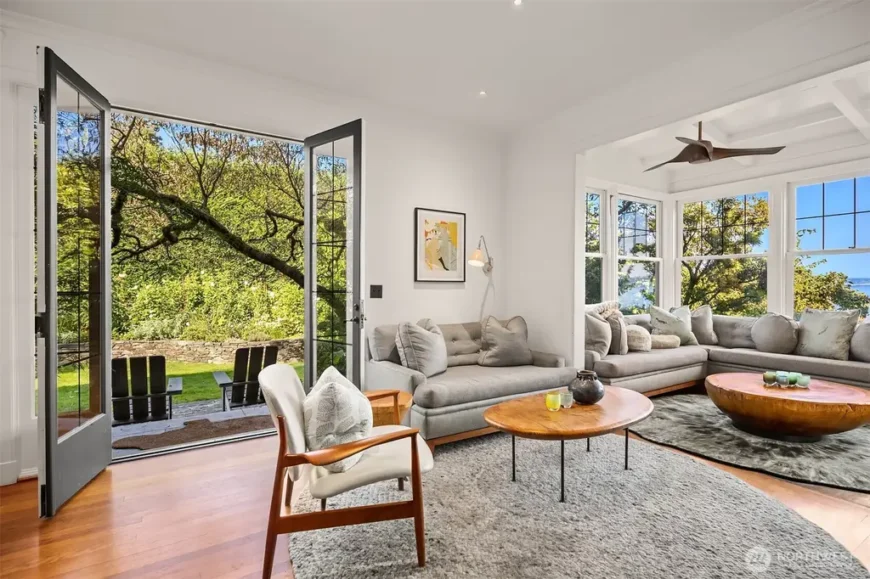
The sitting room opens through French doors to a stone patio and grassy yard beyond. A sectional curves beneath large windows overlooking trees and a water view. A round rug and coffee table anchor the open space.
Dining Room
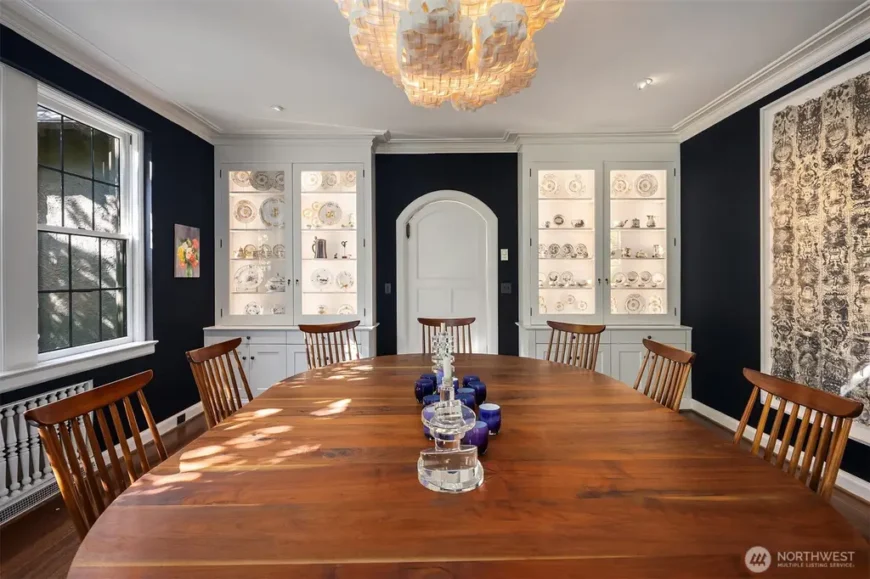
This formal dining room includes a wood table with eight spindle-back chairs under a sculptural light fixture. Built-in glass-front cabinets display fine dishware on either side of a central arched door. Deep blue walls contrast with the white millwork and ceiling trim.
Kitchen
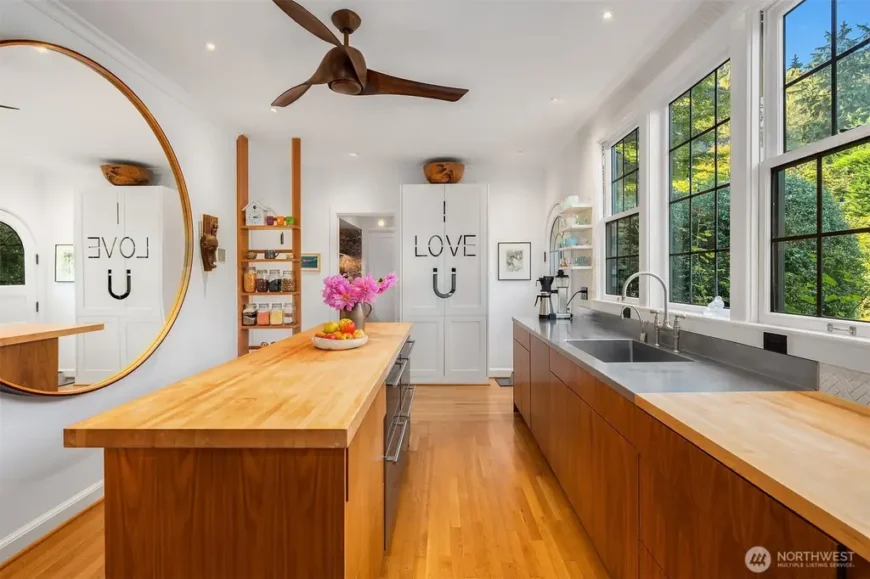
The kitchen features sleek wood cabinetry with stainless steel countertops along one wall. A butcher block island adds workspace beneath a sculptural ceiling fan. Large windows run the length of the wall, bringing in views of surrounding greenery.
Wet Bar
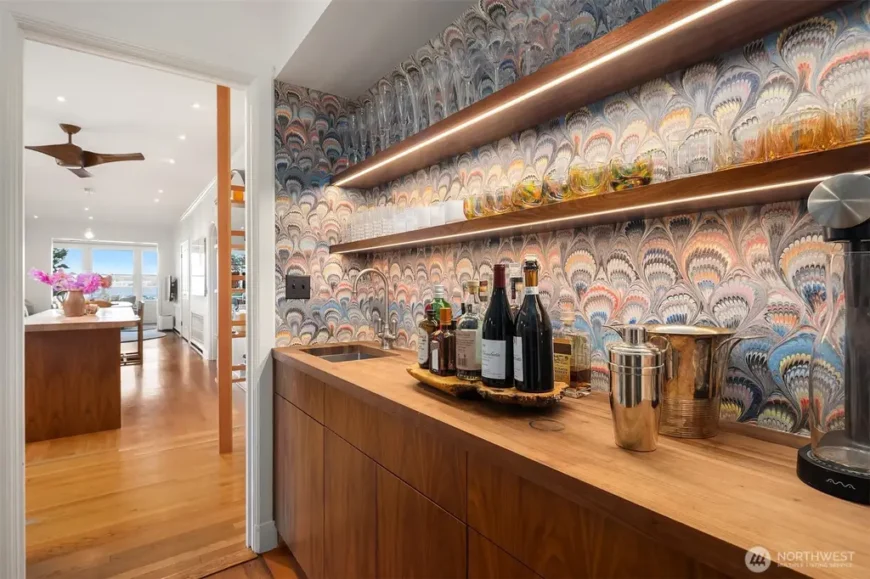
This wet bar occupies a recessed niche off the main kitchen area with colorful wallpaper lining the back wall. Open wood shelves display glassware above a wood counter with sink and spirits. Lighting is tucked beneath each shelf for a soft glow.
Hallway
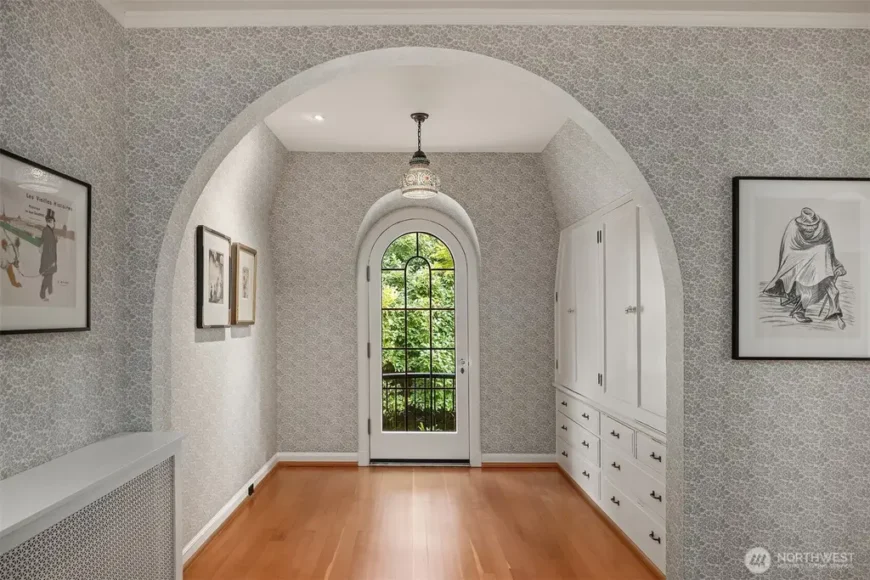
The hallway includes an arched ceiling leading to a glass-paned exterior door framed in black. Built-in white cabinetry runs along the right wall beneath soft patterned wallpaper. A single pendant light hangs from the center arch.
Bedroom
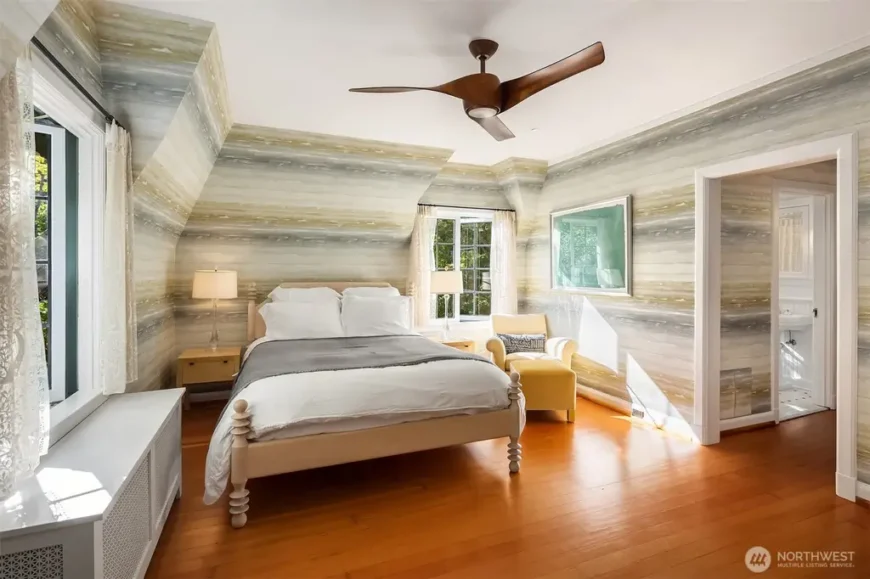
A bedroom shows a light wood bed frame and matching side tables set against a striped wall covering. Corner windows flood the space with natural light near a reading chair and footstool. A ceiling fan is centered above the open space.
Bedroom
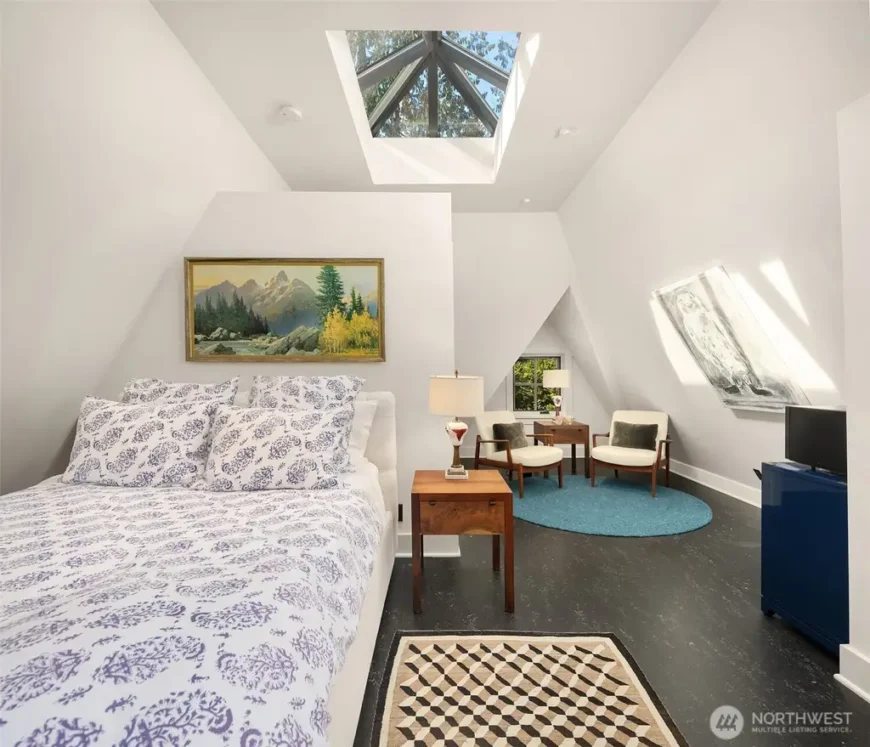
The bedroom features a pitched ceiling with a central glass skylight above the bed. A small sitting area with two armchairs and a circular rug sits across from a television. Slanted walls and angled windows give the space a distinct architectural character.
Bathroom
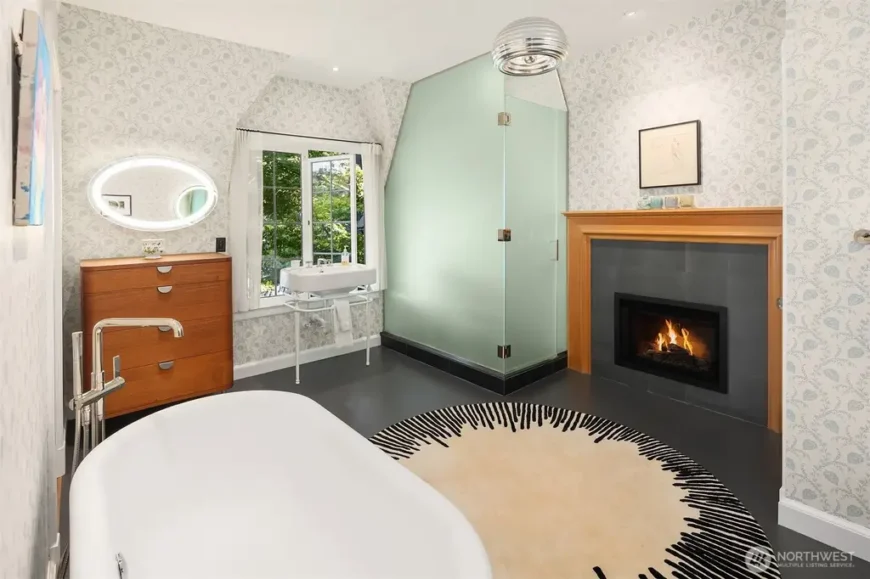
This bathroom includes a glass-enclosed shower, a freestanding soaking tub, and a fireplace with a wood mantel. A circular mirror above a wooden cabinet adds warmth to the patterned wallpaper. Natural light enters through a large window beside the sink.
Bathroom

The bathroom is wrapped in vertical wood paneling and features a frameless glass shower. A pedestal sink with chrome fixtures sits beneath a circular mirror. A glass-paneled door offers a view into the adjacent bedroom.
Waterfront Dining Area
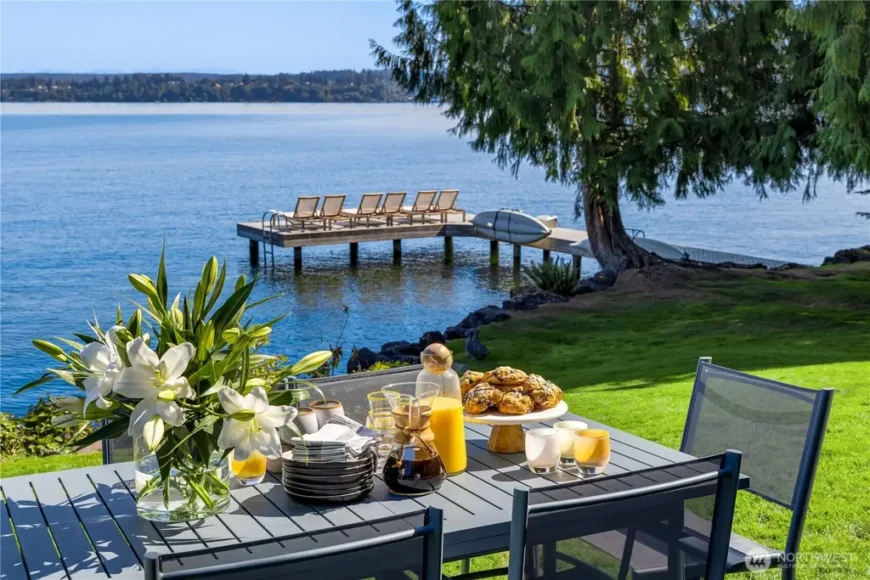
An outdoor dining table is set beside the water, positioned near a dock with lounge chairs. Breakfast items and fresh flowers are arranged on the tabletop. The grassy lawn slopes gently toward the shoreline with evergreens lining the edge.
Lawn with Privacy Hedge
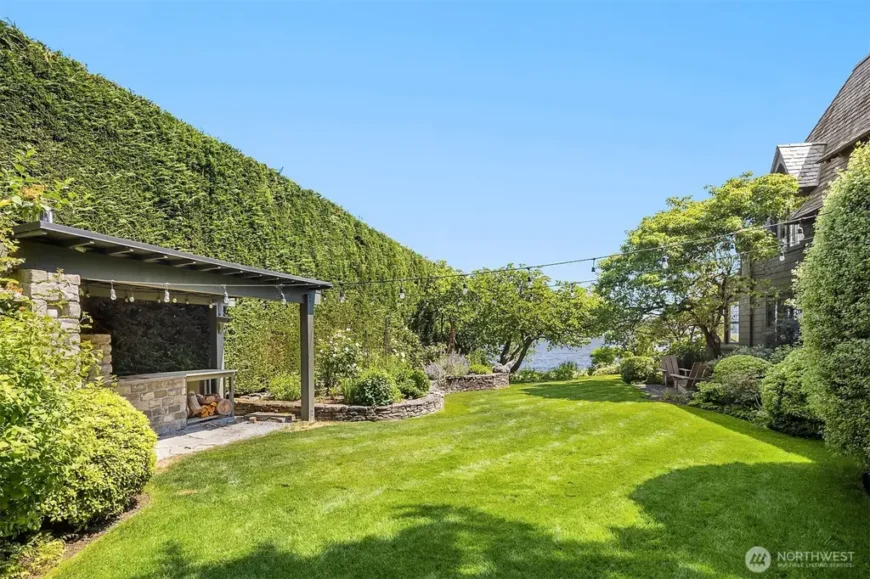
This landscaped yard is bordered by a tall green privacy hedge along one side. A covered stone structure with firewood storage anchors the left corner. The lawn extends toward a lake view, with additional seating tucked among the trees.
Detached Guesthouse Exterior
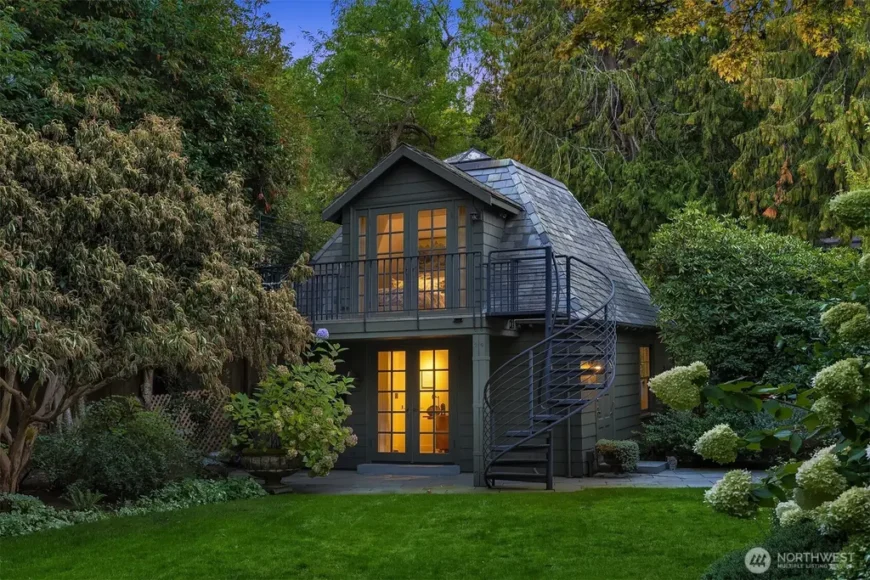
The guesthouse is a two-story structure with French doors on both levels and a slate-style roof. A spiral staircase connects the lower patio to the upper balcony. Trees and dense shrubs surround the building in all directions.
Covered Pavilion
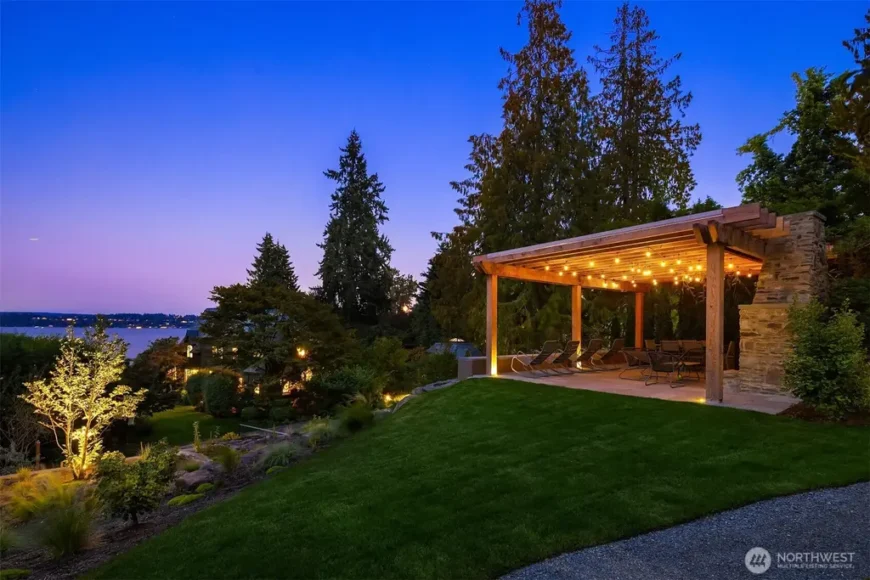
A pergola-style pavilion is lit by string lights and set atop a hillside lawn. The structure includes lounge chairs and a stone chimney, oriented toward water views. Trees line the perimeter, with glimpses of shoreline beyond.
Sport Court
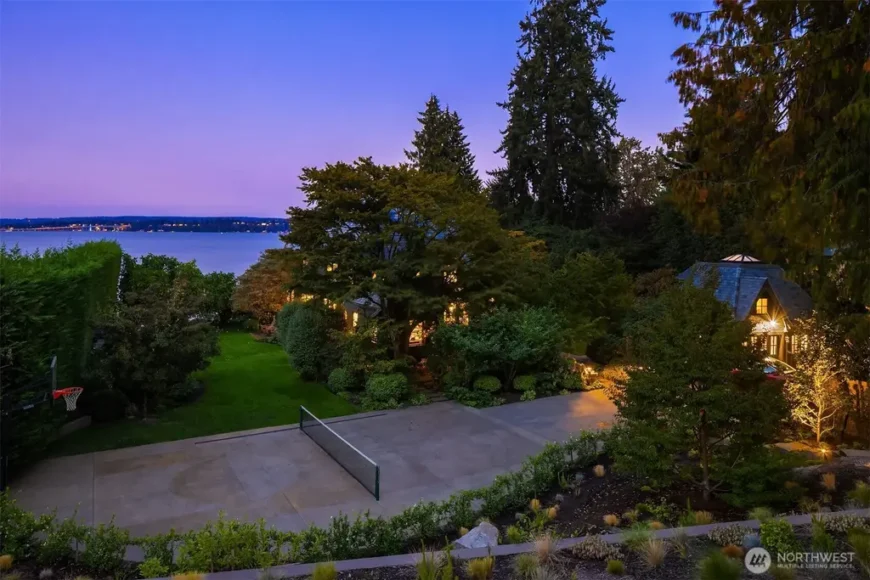
A paved court with a net spans the foreground, serving as a multi-use recreation space. The surrounding yard includes dense landscaping, tall hedges, and a peek at the main home. The lake view opens up behind the trees under a violet-blue sky.
Chairs Facing the Lake
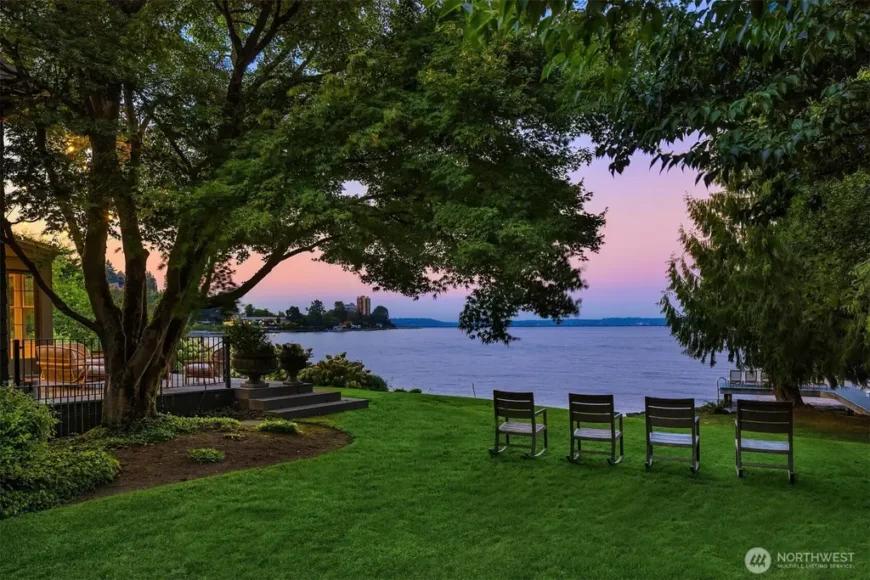
Five chairs are arranged in a row under a canopy of trees facing the water. A deck and patio are partially visible on the left, shaded by overhanging branches. The lake stretches out into the distance as the sun sets on the horizon.
Waterfront View of Main House
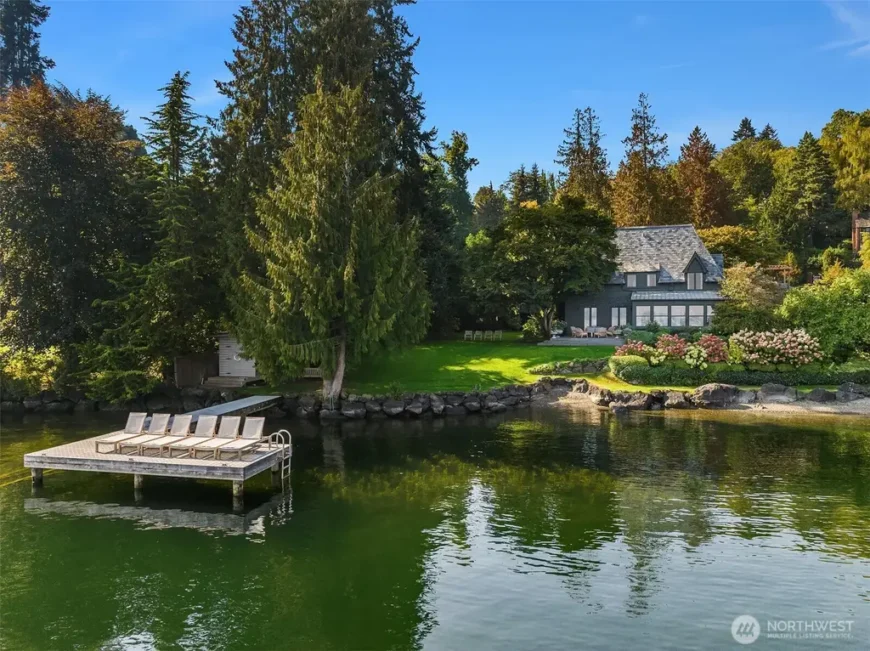
The house sits at the center of a lush lakefront parcel, with a wide stone path leading to a dock. Evergreen trees line the shoreline, and flower beds wrap around the exterior of the home. The dock features a row of sun loungers facing the water.
Dock
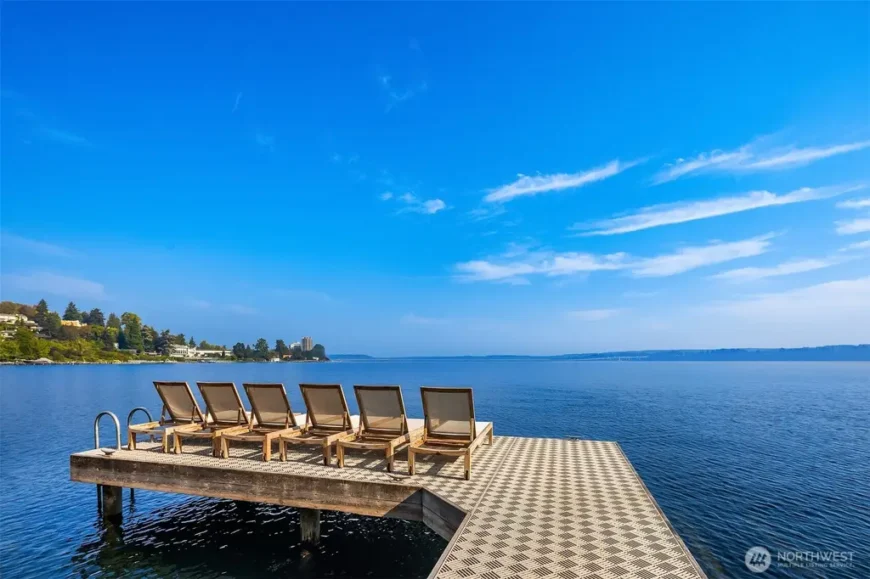
A rectangular dock extends into the water, outfitted with six lounge chairs positioned in a row. A built-in ladder descends from the corner of the platform into the lake. The shoreline curves along the left with residences and trees visible in the distance under a clear sky.
Listing agent: Bob Bennion, Tere Foster @ Compass, info provided by Coldwell Banker Realty
