Iowa’s real estate market blends countryside charm with modern luxury, offering spacious estates on scenic acreage. These homes balance privacy, craftsmanship, and comfort across the state’s rolling landscapes.
From smart tech to resort-style pools, Iowa’s priciest properties deliver quiet opulence. Here are some of the most expensive homes currently on the market in the Hawkeye State.
5. Springville, IA – $2,150,000
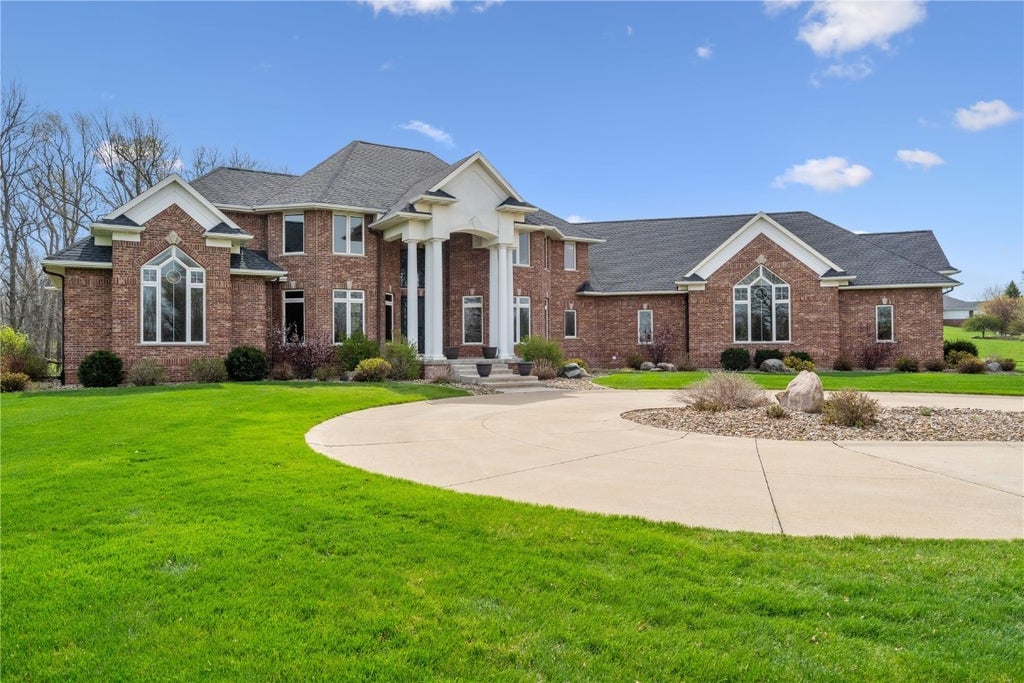
Nearly 6.5 acres of landscaped grounds and a tranquil pond surround this 7,248 square feet estate in the Crystal Creek development, offering 6 bedrooms and 7 bathrooms for $2,150,000. Built in 2003 by Abode Homes, the custom design balances elegance with functionality, located less than 5 miles from town.
The home features an open floor plan with premium materials, expansive windows for natural light, and views throughout. A 4,725 square feet outbuilding provides additional space for storage, hobbies, or office use, complementing the main residence.
Where is Springville?
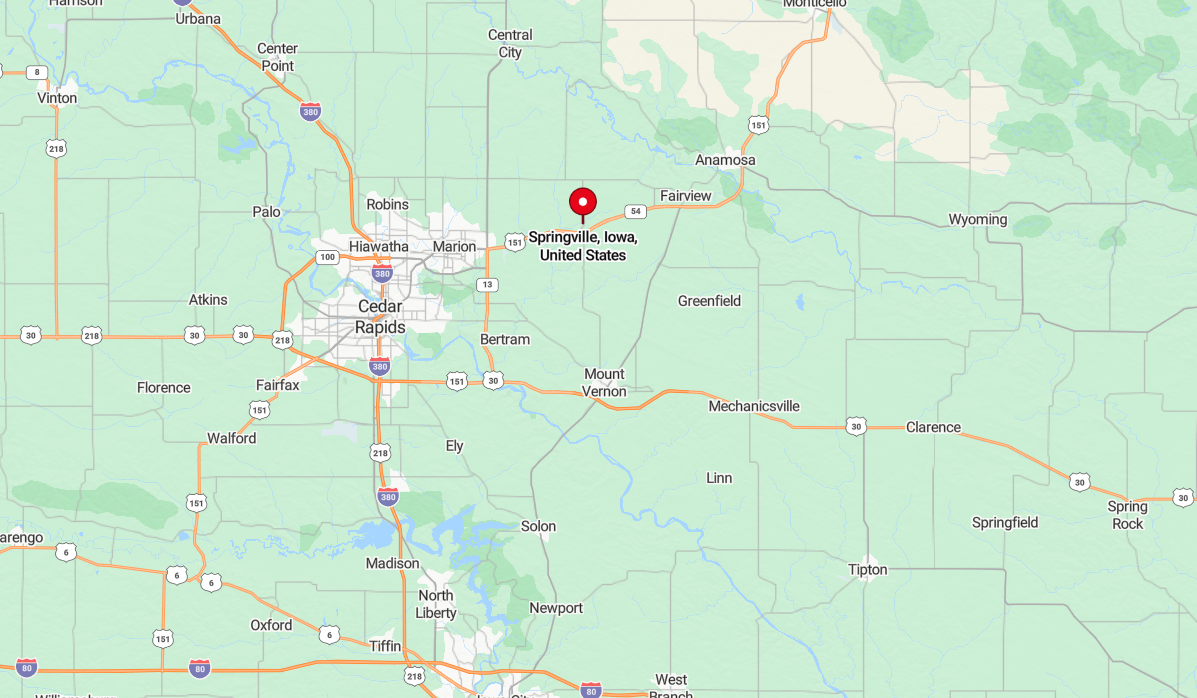
Springville is a small city in Linn County, Iowa, located about 15 miles northeast of Cedar Rapids. It sits along U.S. Highway 151, providing easy access to nearby towns and cities.
The community features a traditional small-town layout, local businesses, and schools served by the Springville Community School District. It is known for events like the annual Springville Fun Days and a quiet residential atmosphere.
Music Lounge
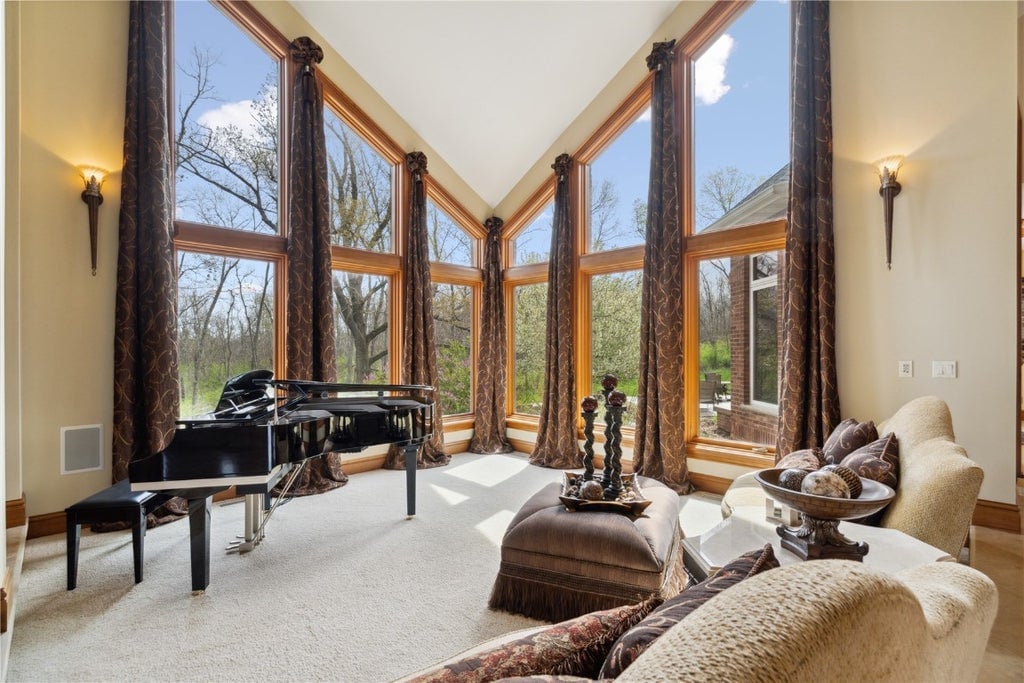
Set in a bright corner of the home, the music room features a glossy black grand piano on a carpeted floor. Double-height windows wrap the angled exterior wall, providing natural light and wooded views. A pair of chairs and an ottoman fill the opposite side of the space for relaxed seating.
Office
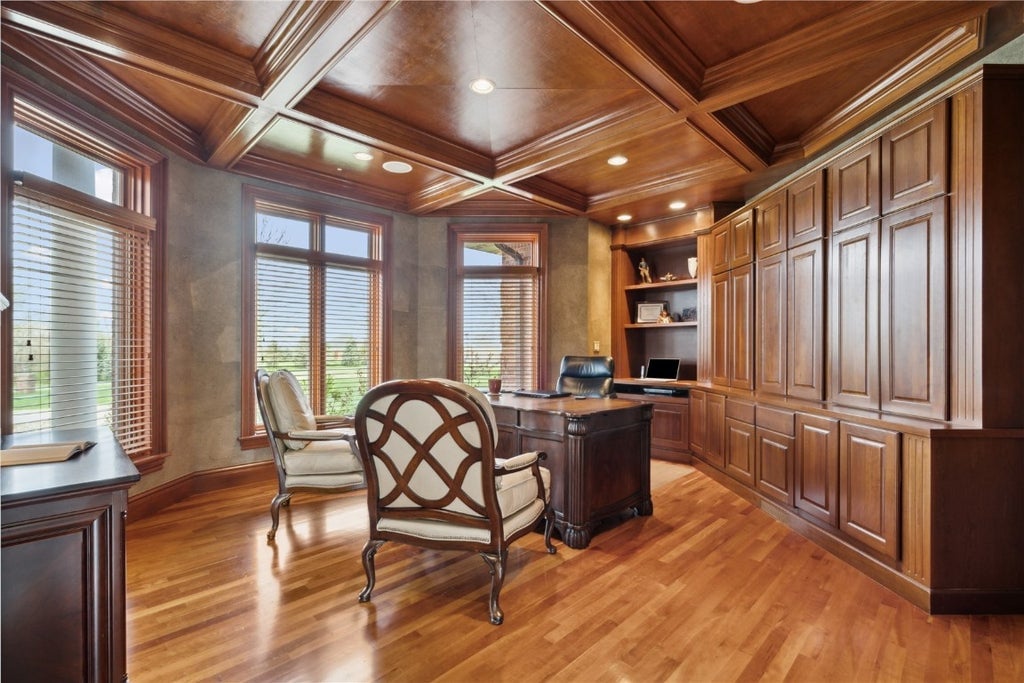
Along a main hallway, the office includes a full wall of wood-paneled built-ins and a corner workstation with upper shelving. A coffered ceiling mirrors the wood finish across the entire space. The window-lined bay provides a second desk and additional light.
Bedroom
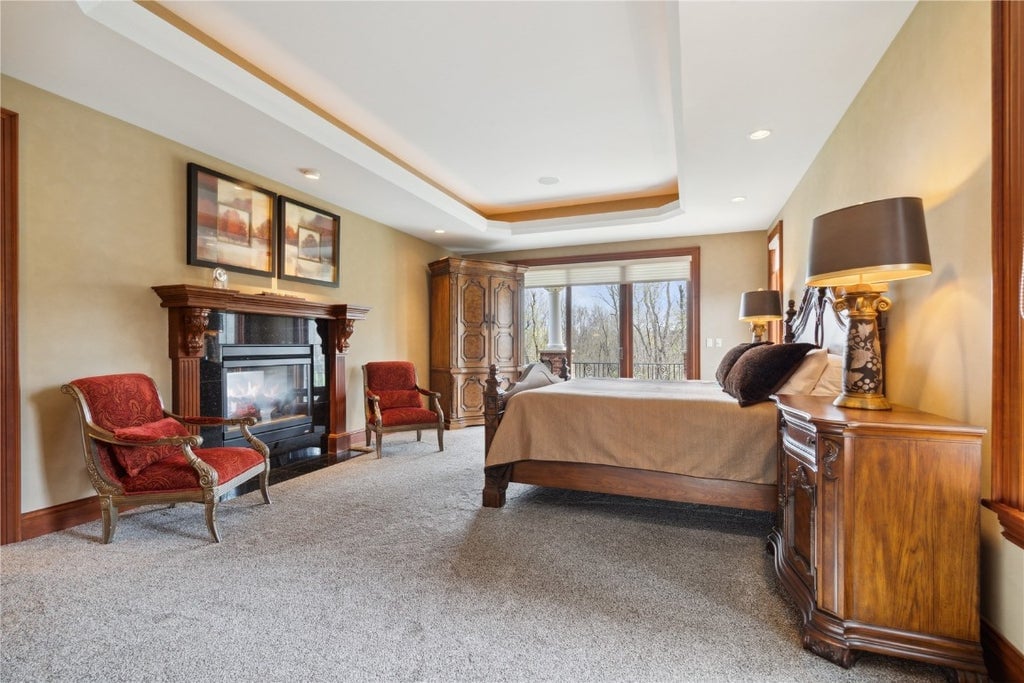
Facing the backyard, the main bedroom has a fireplace with an ornate wood mantel and two accent chairs. A tray ceiling adds depth over the bed and matching nightstands. Sliding glass doors open to a balcony or patio beyond the room.
Bathroom
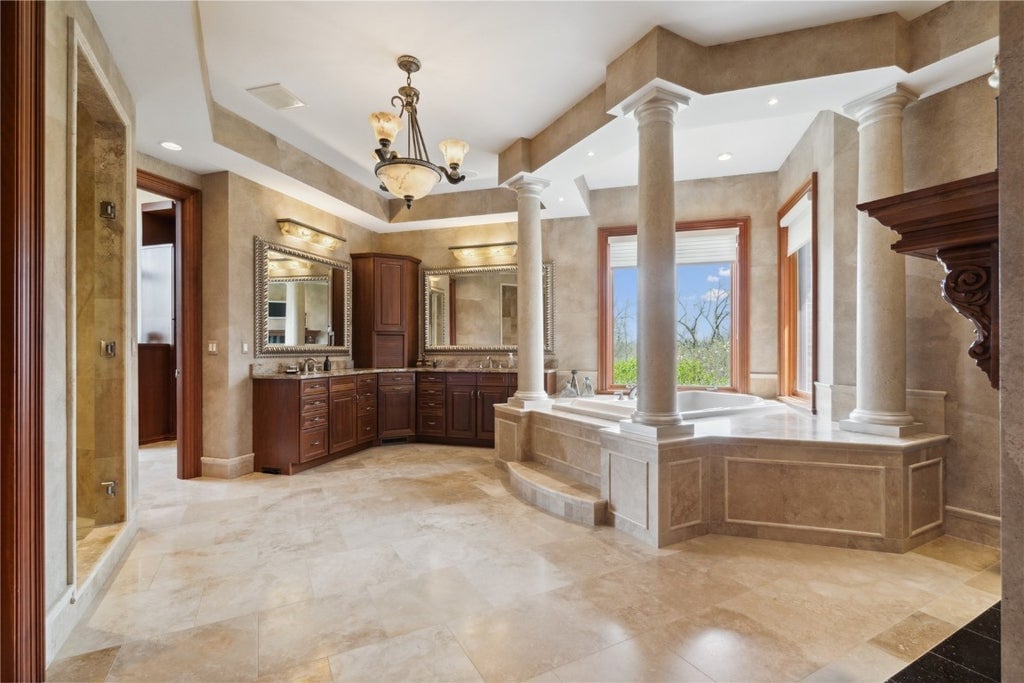
Framed by four columns, the primary bathroom centers around a raised soaking tub beneath large windows. Dual vanities with dark wood cabinetry and framed mirrors anchor one corner of the room. Natural stone tile runs wall to wall, continuing into a walk-in shower off to the side.
Game Room
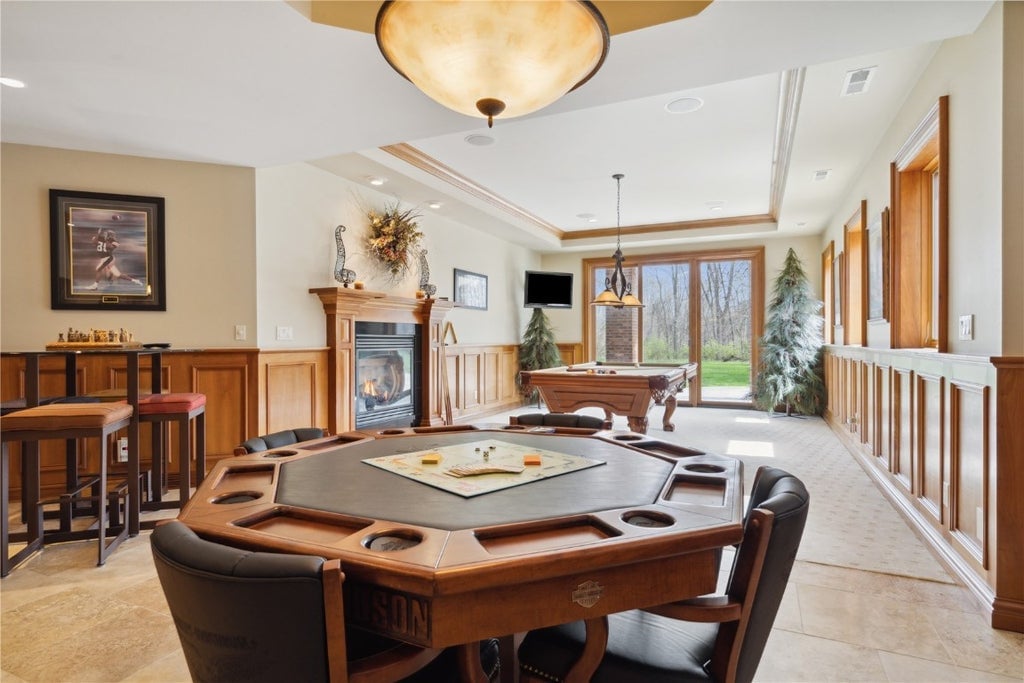
Placed on a lower level, the game room features a fireplace between two seating zones—a card table up front and a pool table in the back. Built-in wainscoting lines the walls, and a pair of glass doors lead out to the yard. Recessed lighting and pendant fixtures define the entertainment areas.
Listing agent: Hannah Kustes of Genesis Equities LLC., info provided by Coldwell Banker Realty
4. North Liberty, IA – $2,350,000
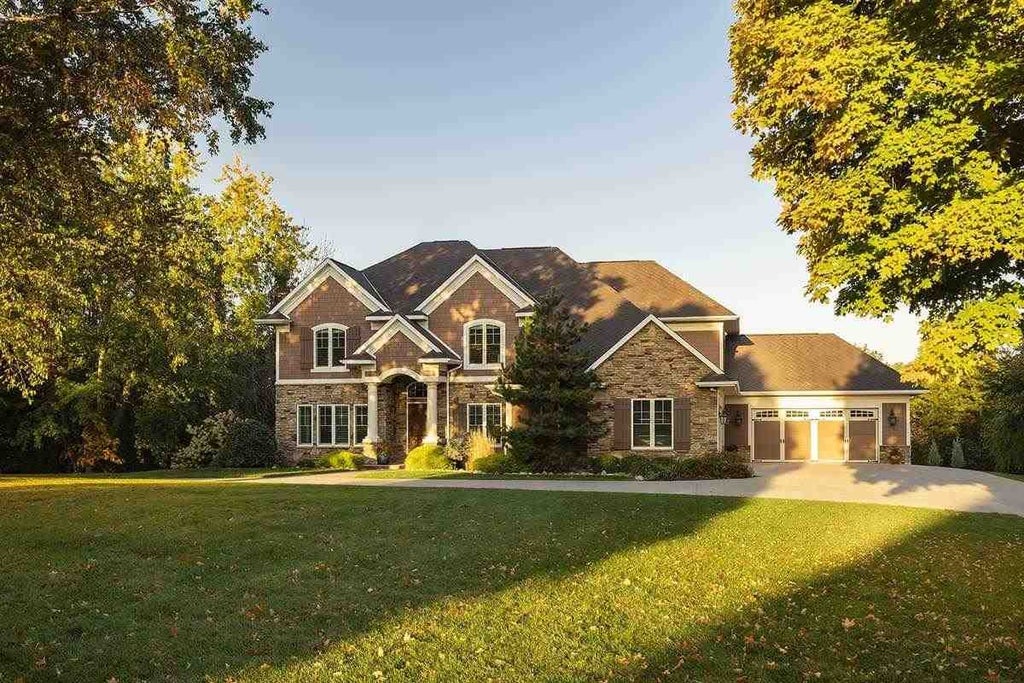
Privacy meets craftsmanship on a 3-acre wooded lot in Lake Ridge Estates, where this 6,208 square feet home offers 6 bedrooms and 7 bathrooms for $2,350,000. Built in 2012 by Klosterman Construction, it features a heated saltwater pool, sunroom with travertine tile, and a lower level complete with a custom bar and recreation space.
The kitchen includes dual quartz islands, Sub-Zero and Wolf appliances, and a walk-through pantry with garage access. Each en-suite bedroom includes heated tile floors, while the primary suite offers a steam shower, jetted tub, and wardrobe room connected to the laundry for added convenience.
Where is North Liberty?
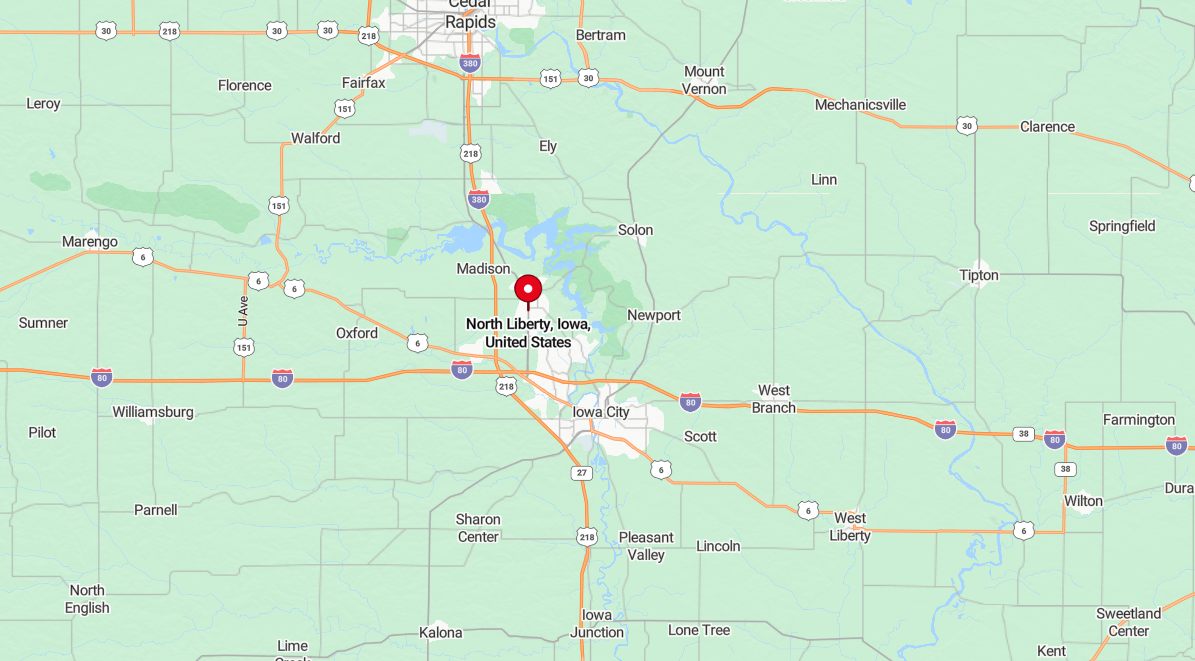
North Liberty is a city in Johnson County, Iowa, located about 8 miles north of Iowa City. It is part of the Iowa City metropolitan area and lies near the intersection of Interstate 380 and Highway 965.
The city has experienced rapid population growth and development, with new residential areas, schools, and commercial centers. North Liberty is known for its family-friendly amenities, including parks, trails, and the North Liberty Community Center.
Living Room

Anchoring the main level, the living room features a fireplace with built-in shelving and a TV centered above a stone surround. Two patterned armchairs face a large ottoman surrounded by sectional seating. An open balcony overlooks the space from the second floor.
Kitchen
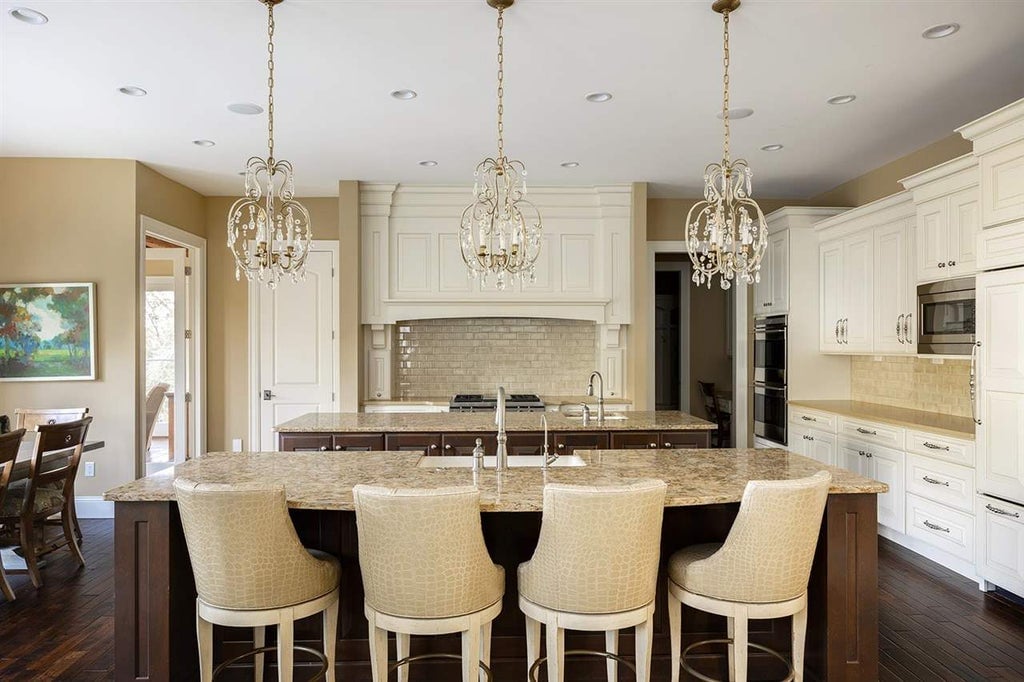
At the heart of the home, the kitchen includes a wide island with seating for five and stone countertops under three ornate chandeliers. Cream-colored cabinets and a tile backsplash wrap around high-end appliances. The layout connects directly to the dining area through a cased opening.
Dining Room
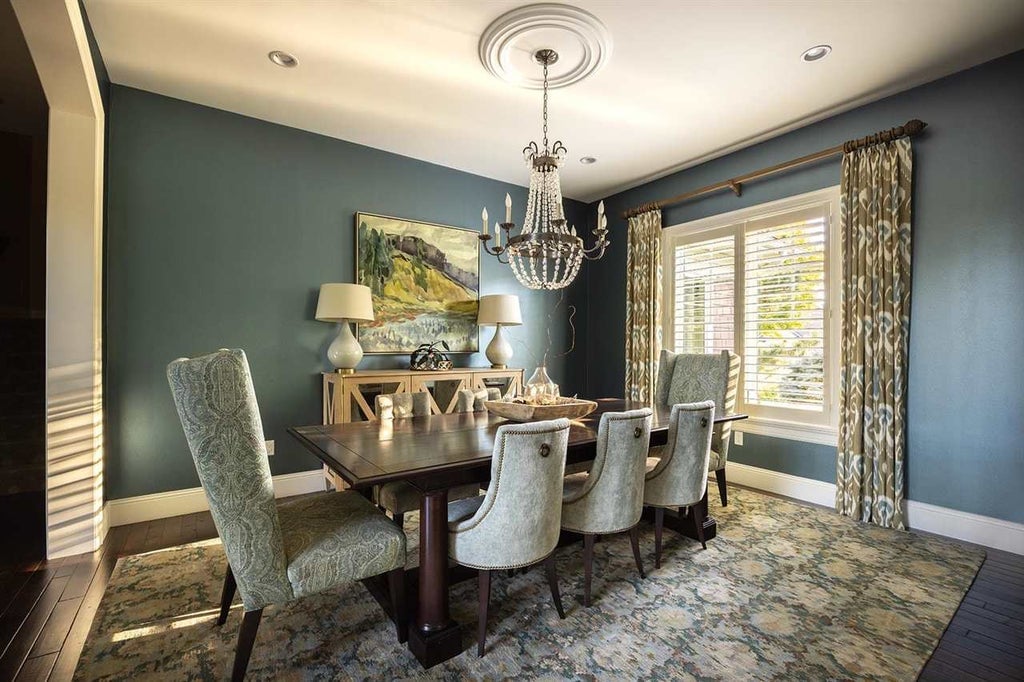
Positioned near the front of the house, the dining room includes a long rectangular table with six upholstered chairs and two high-back captain’s chairs. A beaded chandelier hangs above, while a sideboard and artwork complete the far wall. Patterned curtains and an area rug add texture to the blue-toned walls.
Office
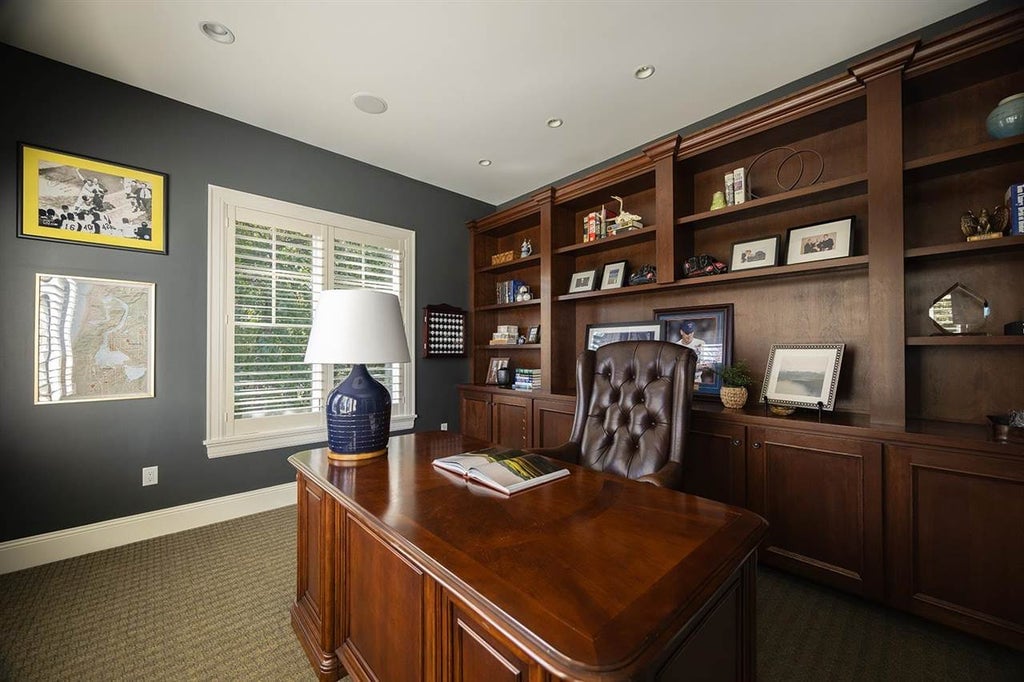
Located on the main floor, the office includes custom wood built-ins across one full wall behind a traditional desk and leather chair. A large window with shutters brings in daylight over a green carpeted floor. Framed prints and memorabilia personalize the space.
Bar and Game Room
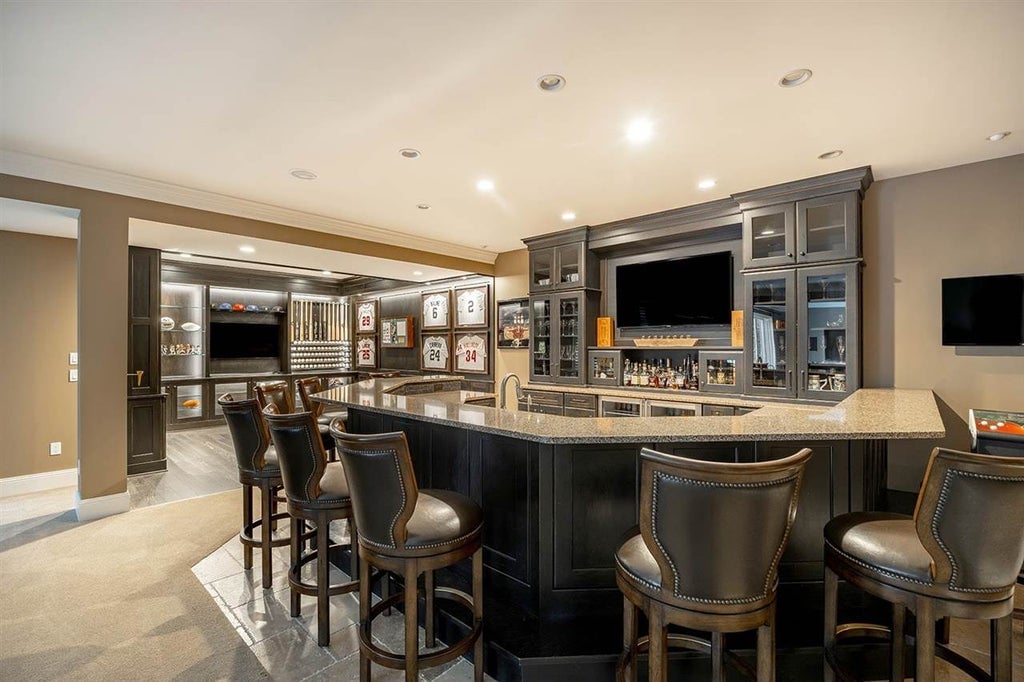
Set in the lower level, the bar area is fitted with dark cabinetry, a wraparound counter, and leather barstools. Shelving behind the bar displays bottles and glassware, while sports jerseys and memorabilia line the adjacent wall. Multiple screens and overhead lighting complete the entertainment setting.
Listing agent: Catherine Pugh of Urban Acres Real Estate, info provided by Coldwell Banker Realty
3. Ely, IA – $2,500,000
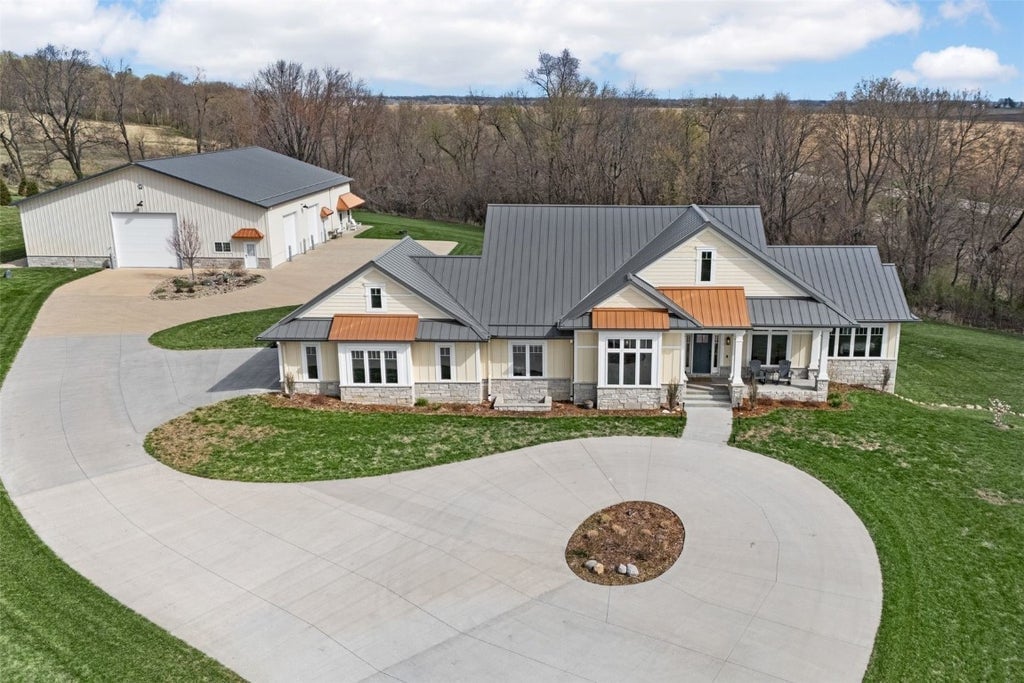
Minutes from Ely, Iowa, this 9-acre estate features a 4,195 square feet custom home with 4 bedrooms and 3 bathrooms, listed at $2,500,000. Built in 2020, the property includes a zero-entry design, radiant in-floor heating, a gourmet kitchen, and an open-concept layout with a walk-out lower level.
Also on the property is a 4,800 square feet accessory building constructed in 2019 with three overhead doors, radiant heating, a loft, and a fully finished 800 square feet living space with 2 bedrooms and 1 bathroom. The estate sits on two parcels and offers energy-efficient systems, smart lighting, a whole-house generator, and direct access to the Cedar Valley Nature Trail.
Where is Ely?
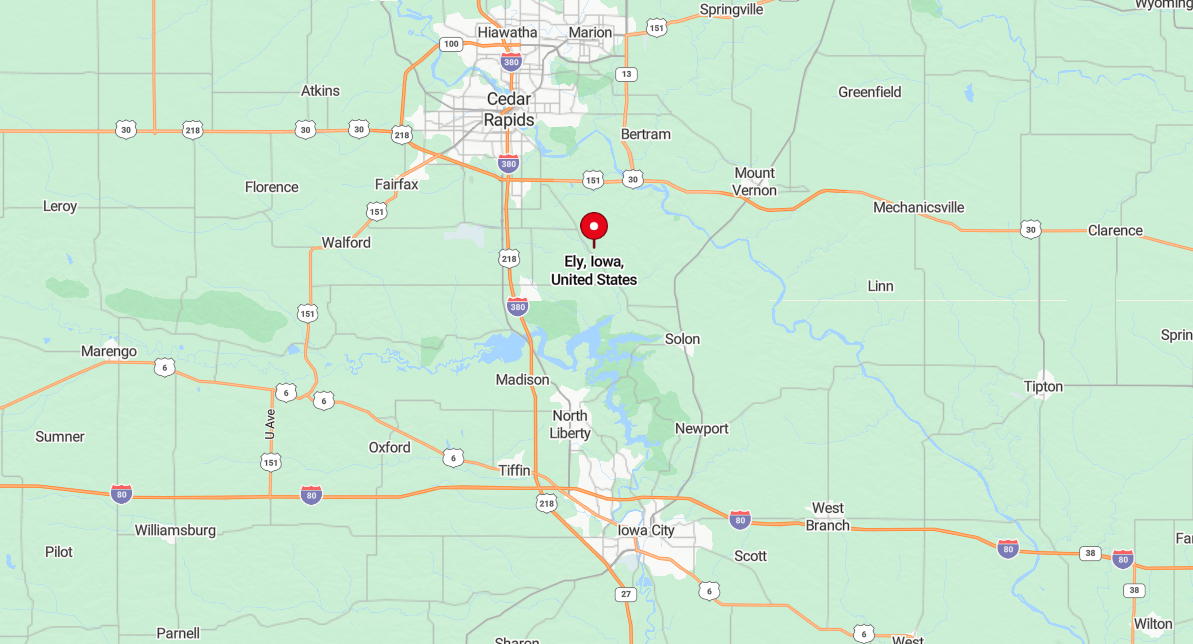
Ely is a small city in Linn County, Iowa, located about 10 miles south of Cedar Rapids. It sits between Cedar Rapids and Iowa City, making it part of the Cedar Rapids metropolitan area.
The community is known for its residential neighborhoods, annual Ely Fall Fest, and access to the Hoover Nature Trail. Ely has seen steady growth due to its location and small-town atmosphere near urban centers.
Screened Porch
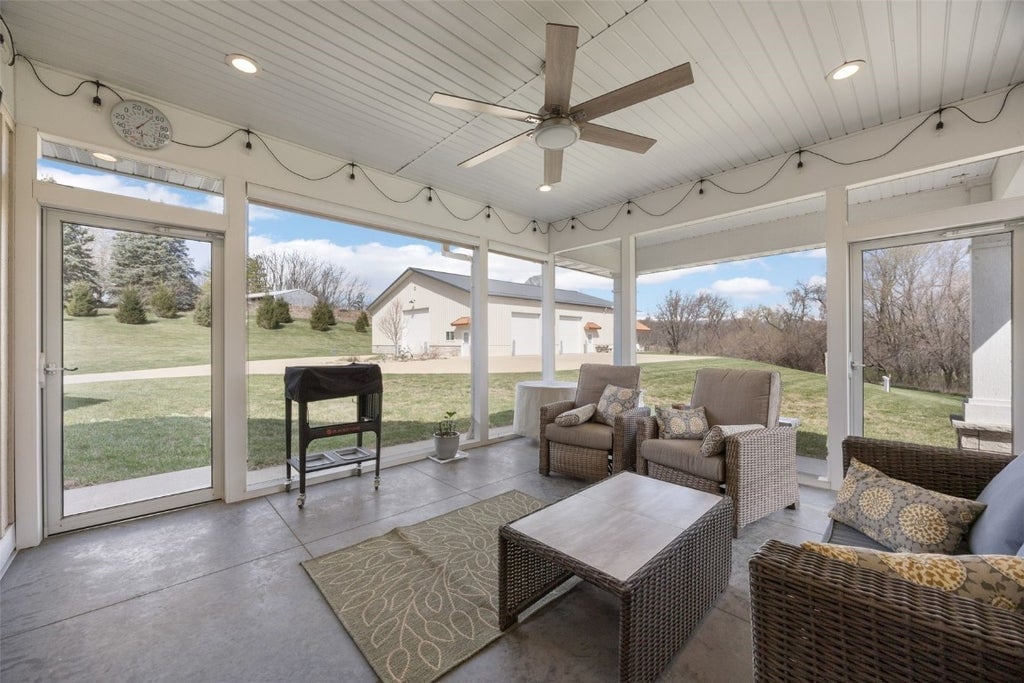
Framing the backyard, the screened porch includes wicker furniture, a ceiling fan, and string lighting along the perimeter. A small grill and outdoor rug add comfort to the concrete floor. Full-height screens offer clear views of the lawn and outbuildings nearby.
Living Room
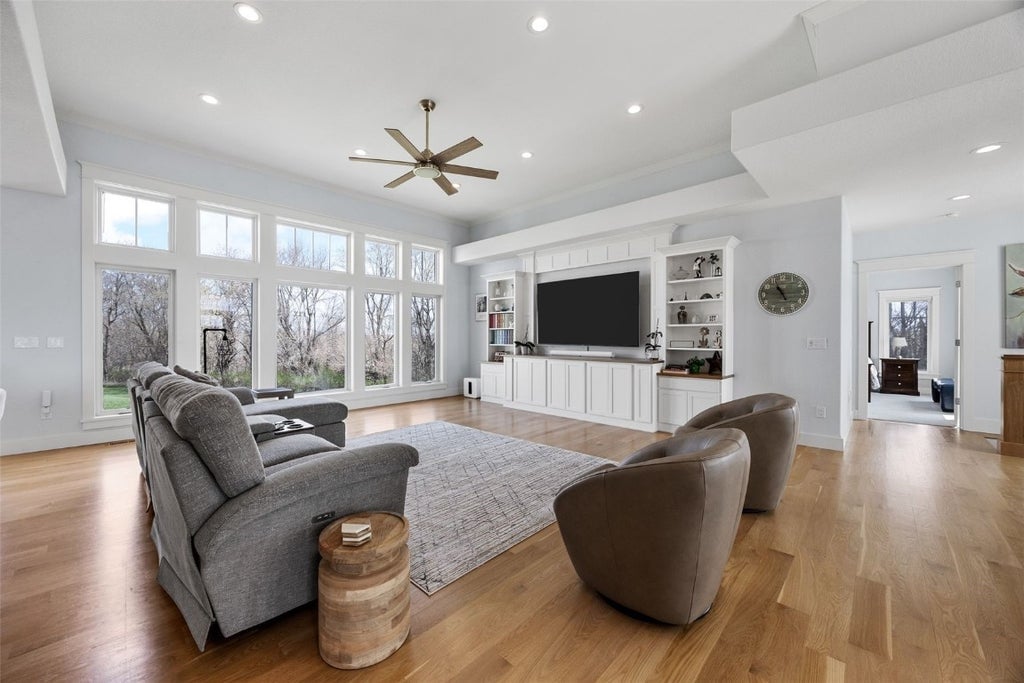
Near the back of the home, the living room features large windows overlooking the yard, a built-in entertainment center, and a pair of gray recliners facing a wall-mounted TV. Two leather armchairs and a patterned area rug add additional seating and warmth. Light hardwood floors and white trim keep the space open and airy.
Dining Room
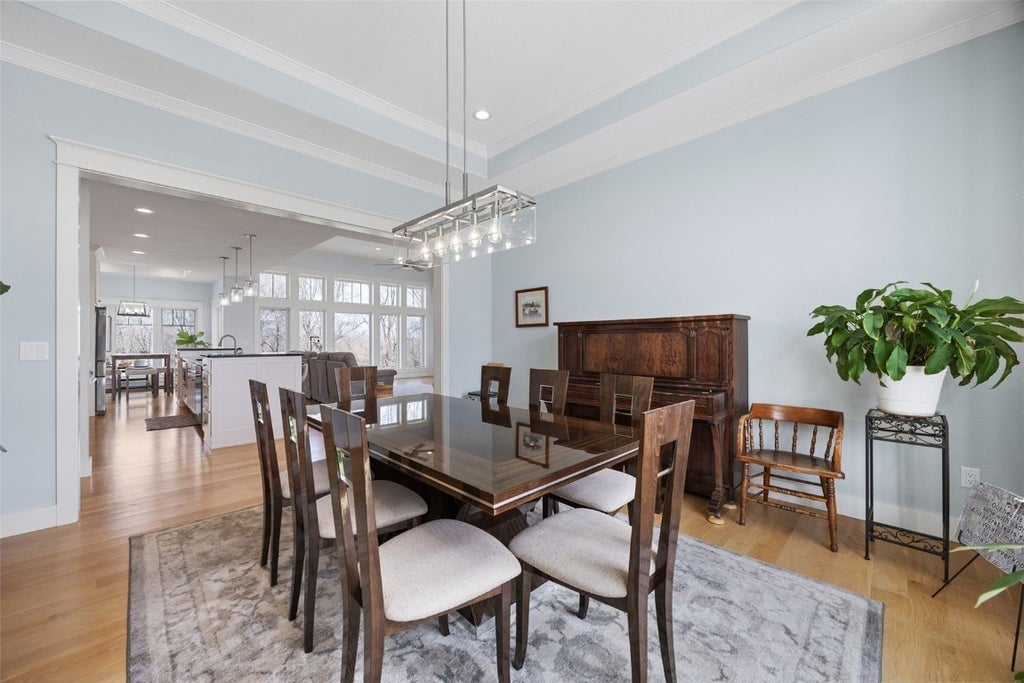
Tucked beside the main living space, the dining room includes a rectangular table with eight high-back chairs beneath a linear pendant light. A dark upright piano and potted plants line the walls for added texture. Pale blue walls and a simple rug define the room within the open layout.
Kitchen
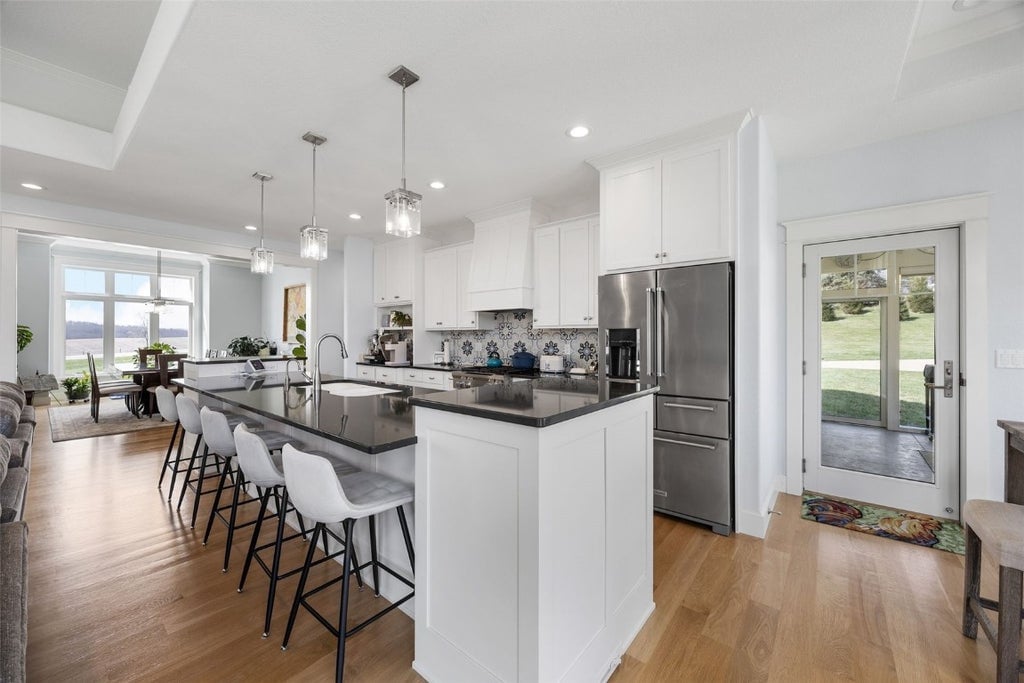
Running parallel to the dining area, the kitchen features a long island with seating for six and a black countertop with an inset sink. White cabinetry, stainless appliances, and a patterned tile backsplash complete the design. Pendant lights and recessed ceiling fixtures provide layered lighting throughout.
Bedroom
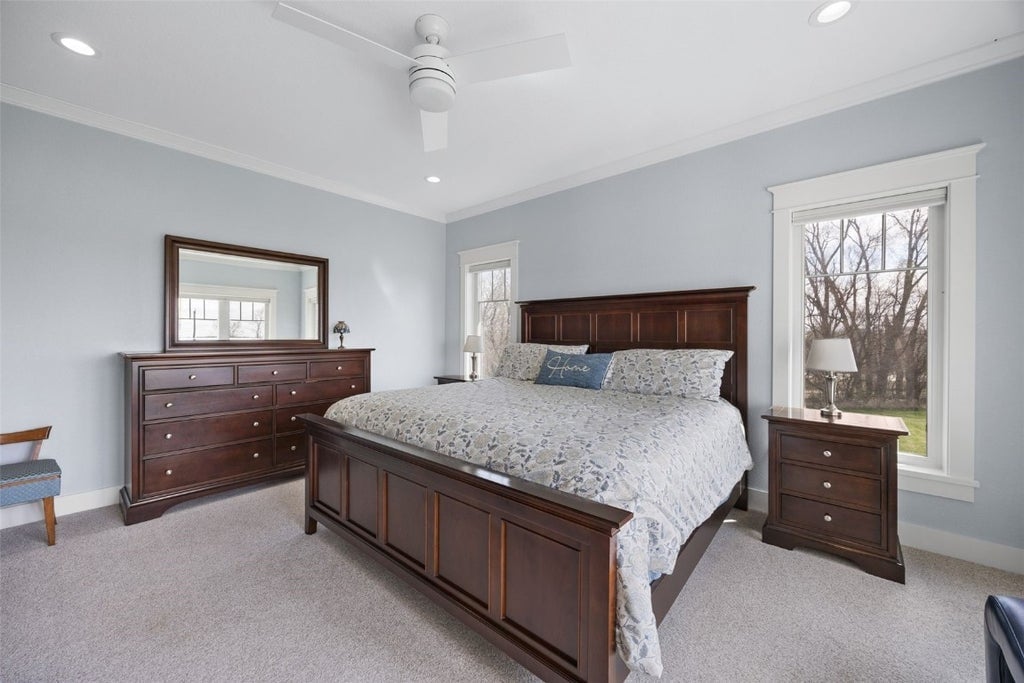
Set in a private corner of the home, the bedroom includes dark wood furniture, pale carpet, and two large windows with views of the wooded landscape. A king bed with matching nightstands is flanked by simple table lamps. Light blue walls and white trim mirror the rest of the home’s palette.
Listing agents: Jill Monnahan, Jacey Slaton of Skogman Realty, info provided by Coldwell Banker Realty
2. Iowa City, IA – $2,795,000
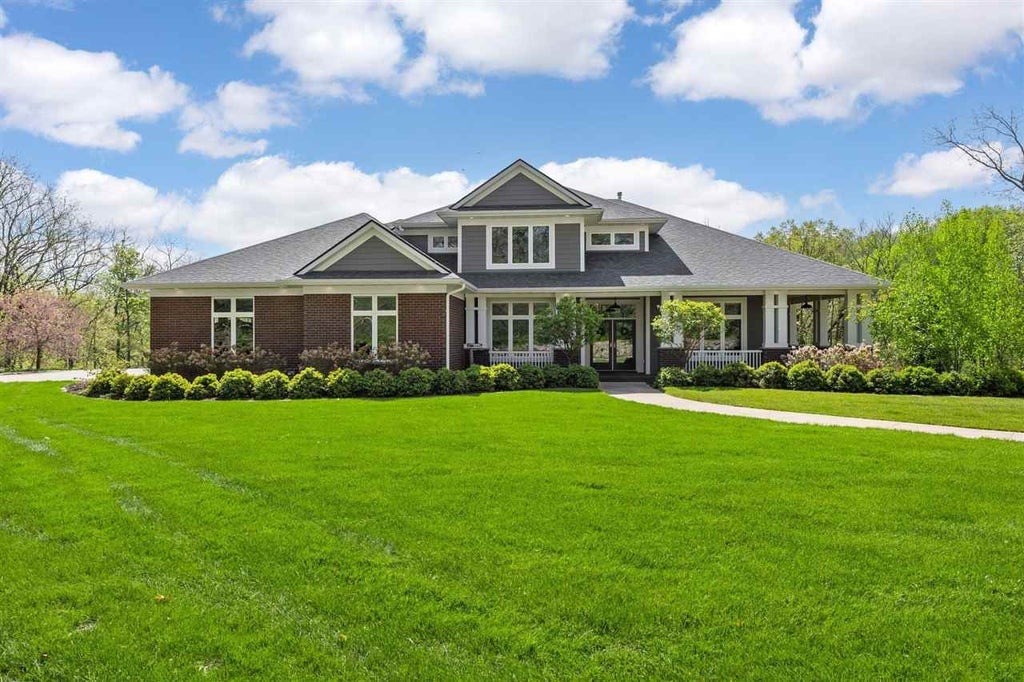
Set across two parcels totaling over 10 acres in west Iowa City, this property includes a 5,720 square feet home with 5 bedrooms and 7 bathrooms, offered at $2,795,000. Built in 2015 by Klosterman Construction, the residence sits on 6.8 acres, while an adjacent 3.99-acre lot features a pond and buildable land.
The home includes a main floor primary suite, three ensuite bedrooms upstairs, and a lower level with a wet bar, theater room, and direct pool access. Outdoor features include a 50 by 18-foot inground pool, three-season room, and a heated three-car garage, all framed by mature trees and walnut floors sourced from the land itself.
Where is Iowa City?
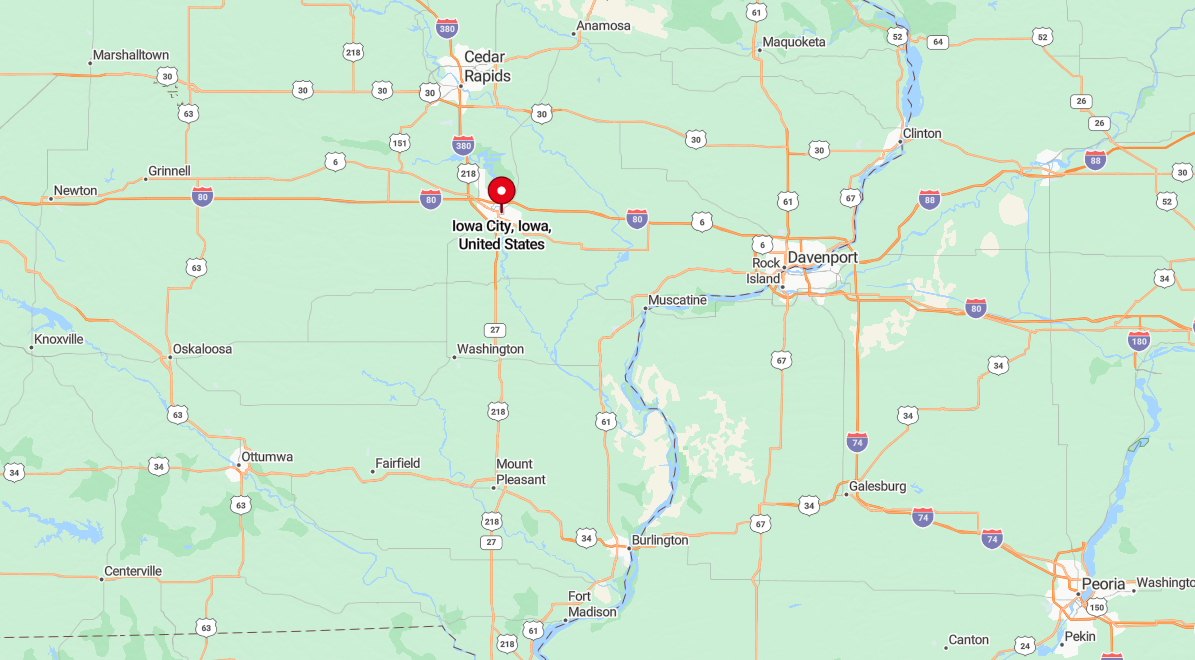
Iowa City is located in eastern Iowa and is the county seat of Johnson County. It lies along the Iowa River and is home to the University of Iowa, which plays a central role in the city’s identity and economy.
Known as a UNESCO City of Literature, Iowa City features a vibrant arts scene, historic downtown, and landmarks like the Old Capitol and the Iowa Writers’ Workshop. The city blends academic life with cultural and recreational opportunities throughout the year.
Living Room
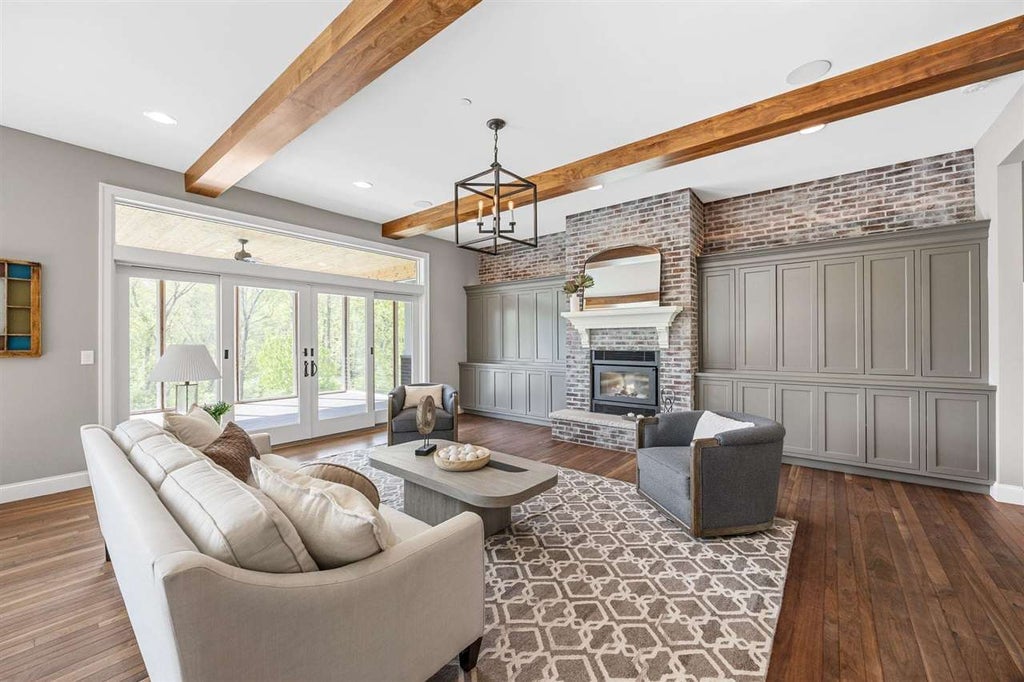
Set at the rear of the main floor, the living room features a brick fireplace wall with built-in cabinetry and wooden ceiling beams overhead. Neutral-toned seating is arranged around a patterned rug and coffee table, facing the fireplace and wall-mounted TV. Glass doors open out to a covered patio with wooded views.
Kitchen
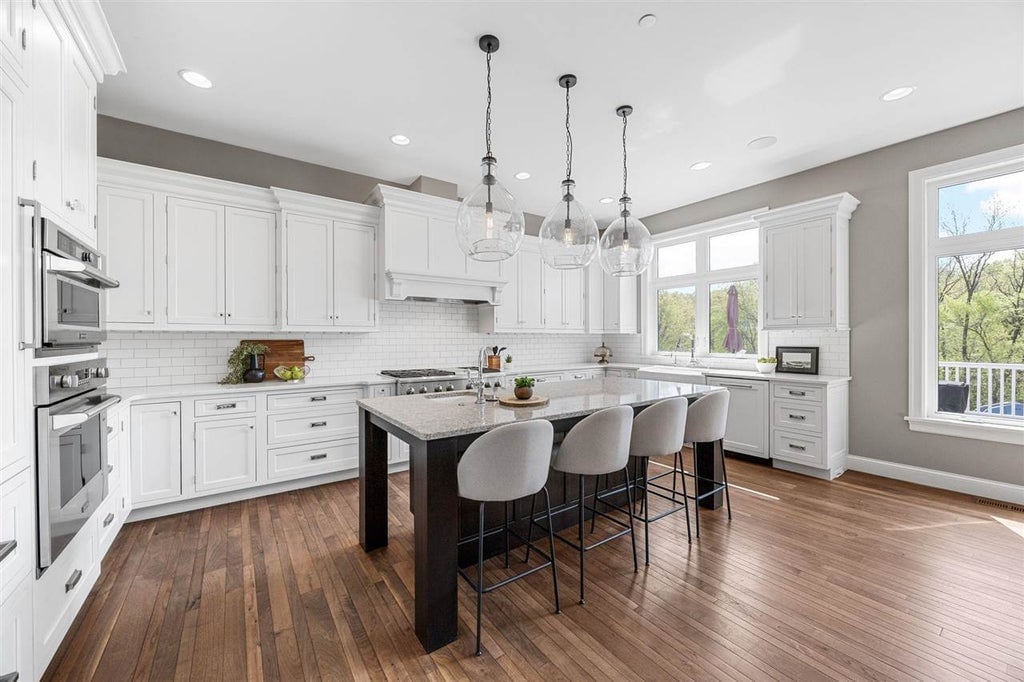
Just off the living room, the kitchen includes a large island with dark legs, white cabinetry, and quartz countertops throughout. Three pendant lights hang above the island, which has seating for four and a built-in sink. Double ovens, subway tile backsplash, and ample storage complete the bright, open layout.
Bedroom
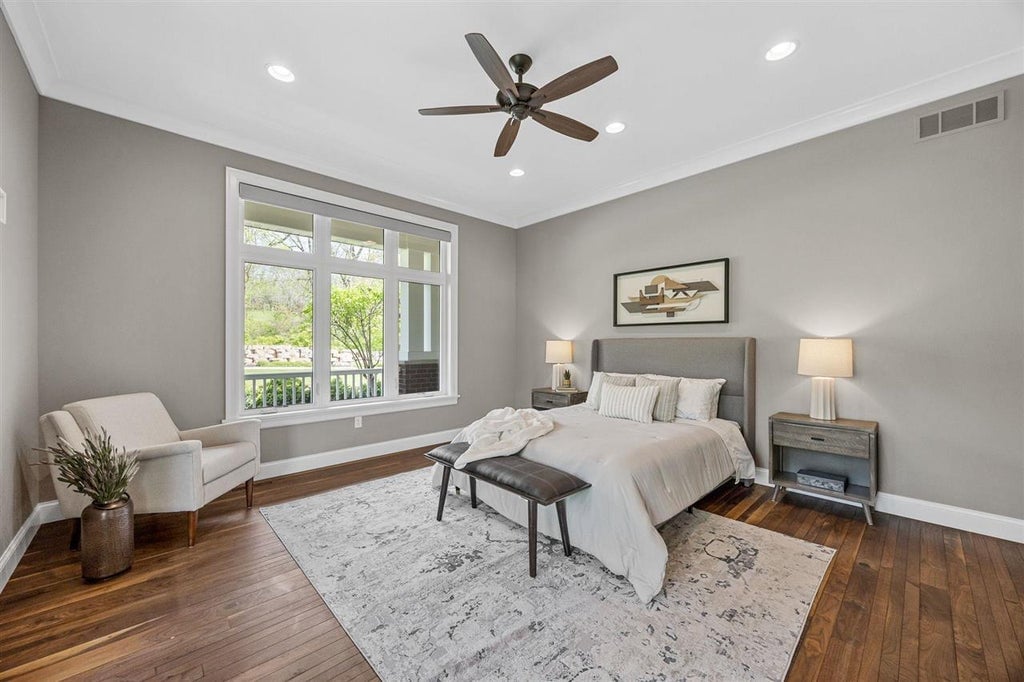
Positioned in a quiet wing, the bedroom includes a gray upholstered bed, neutral area rug, and nightstands with matching lamps. A large window brings in natural light and outdoor views. Minimal furnishings and a ceiling fan add to the calm, functional design.
Bathroom
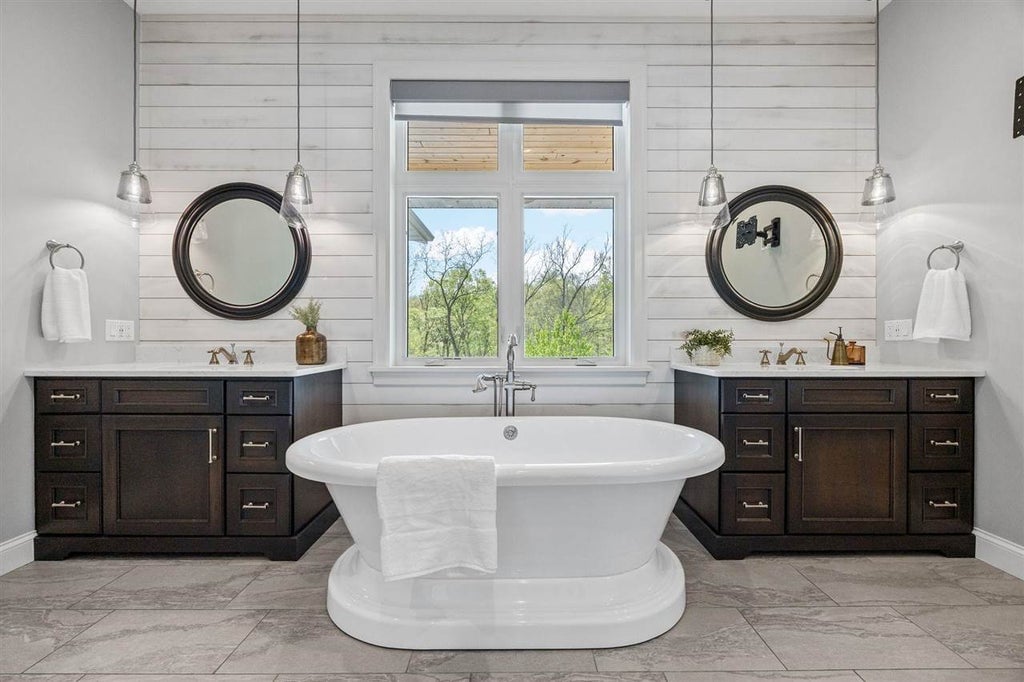
Lined with shiplap walls, the bathroom features a freestanding soaking tub between two matching vanities with dark wood cabinets and round mirrors. Pendant lights hang on either side of the window, framing the symmetrical setup. Light tile flooring and soft gray walls complete the classic look.
Backyard
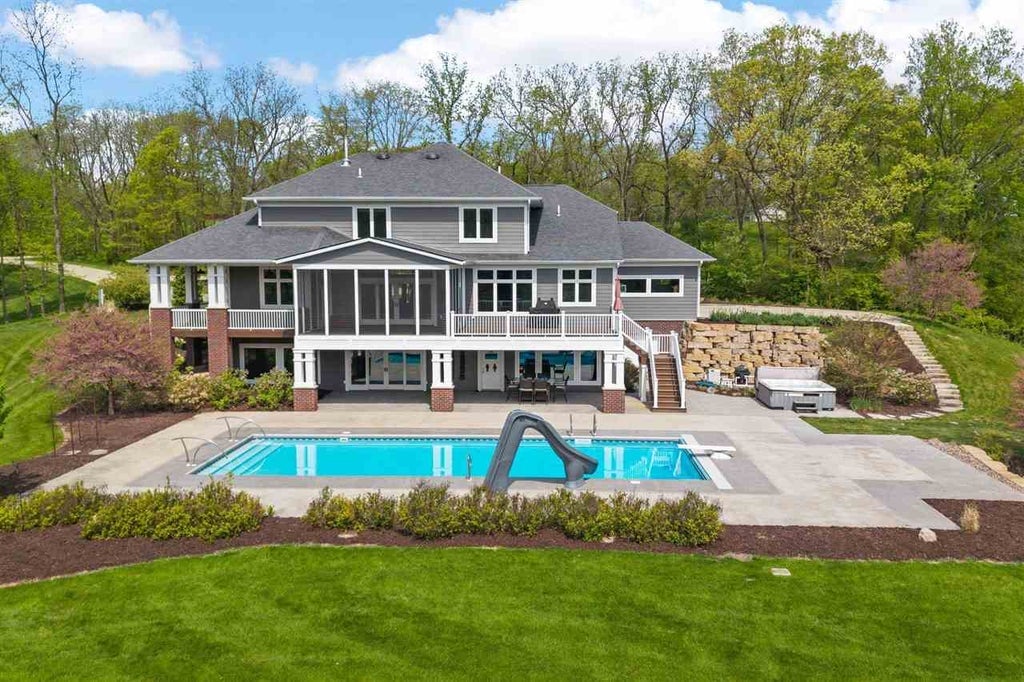
Wrapping around the back of the house, the backyard includes a rectangular pool with a slide, a hot tub, and multiple patios for dining and lounging. Terraced landscaping and stone steps border the upper section of the yard. A screened-in porch and covered walkout below extend indoor living to the outdoors.
Listing agent: Catherine Pugh of Urban Acres Real Estate, info provided by Coldwell Banker Realty
1. Dubuque, IA – $3,875,000
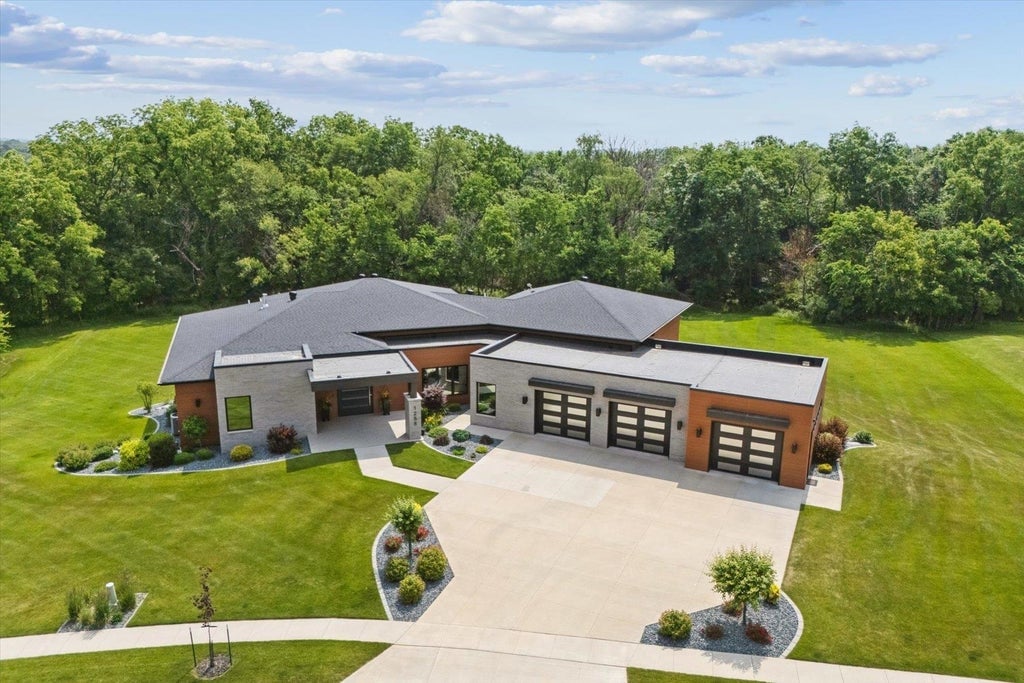
Set on 1.8 acres in a southside Dubuque neighborhood, this 7,036 square feet home features 5 bedrooms and 5 bathrooms and is listed at $3,875,000. The design integrates smart home technology, including lighting, climate, and security systems, along with automatic shades and premium finishes throughout.
Built with four fireplaces, a four-season room, heated garage, air purification, and custom epoxy flooring, the property includes an expansive kitchen with dual ovens and a waterfall island. Outdoor spaces include patios, decks, and professionally designed landscaping that complement the modern layout.
Where is Dubuque?
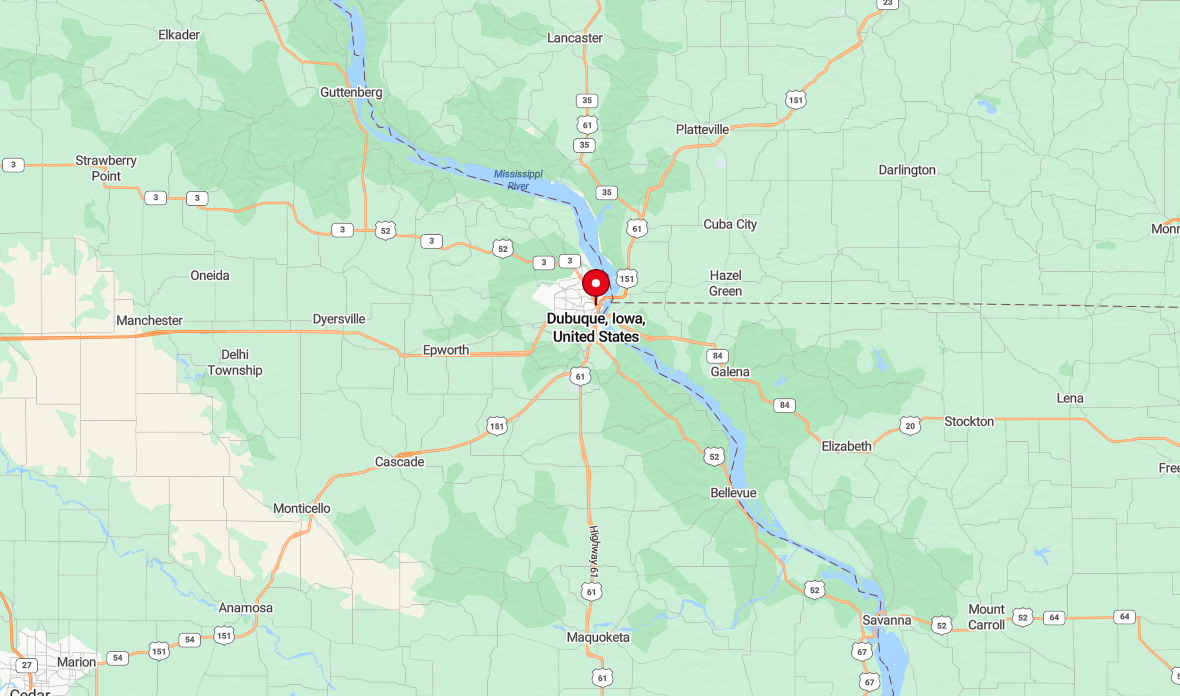
Dubuque is a city located in eastern Iowa along the Mississippi River, bordering Illinois and Wisconsin. It is part of the tri-state area and serves as a regional hub for commerce, education, and healthcare.
Dubuque is known for its historic architecture, riverfront developments, and attractions like the Fenelon Place Elevator and the National Mississippi River Museum & Aquarium. The city also features bluffs, parks, and a revitalized downtown area that blends its industrial past with modern amenities.
Living Room
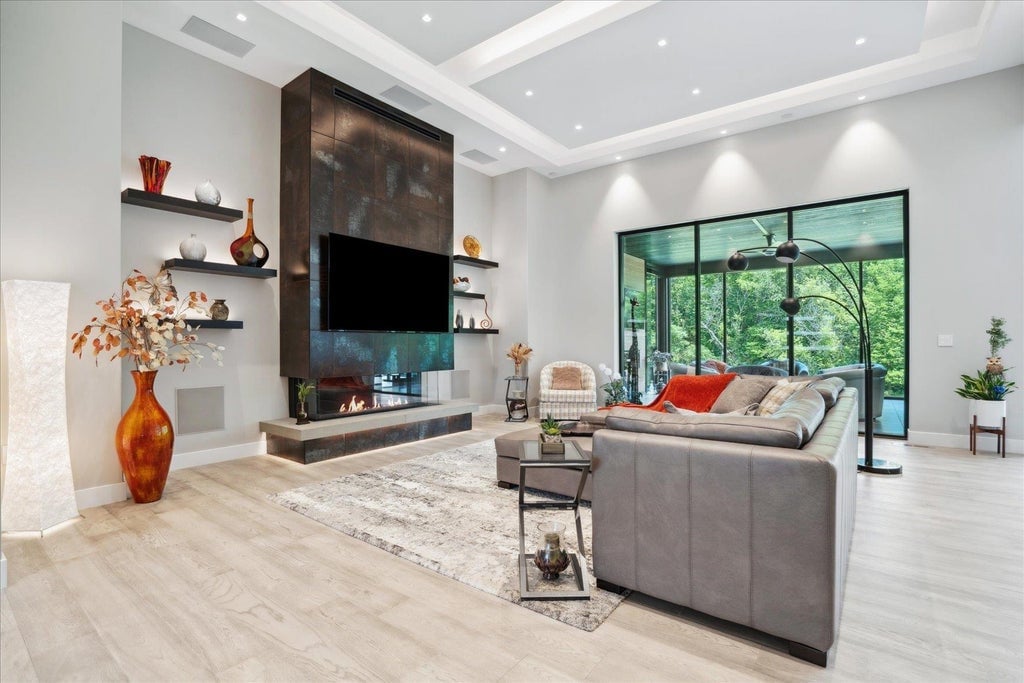
Set beneath recessed ceiling lights, the living room includes a large sectional, a low modern fireplace, and a mounted TV on a tall dark accent wall. Built-in shelves display decorative pieces while wide sliding glass doors open to a covered patio. Pale flooring and neutral tones keep the space open and bright.
Kitchen
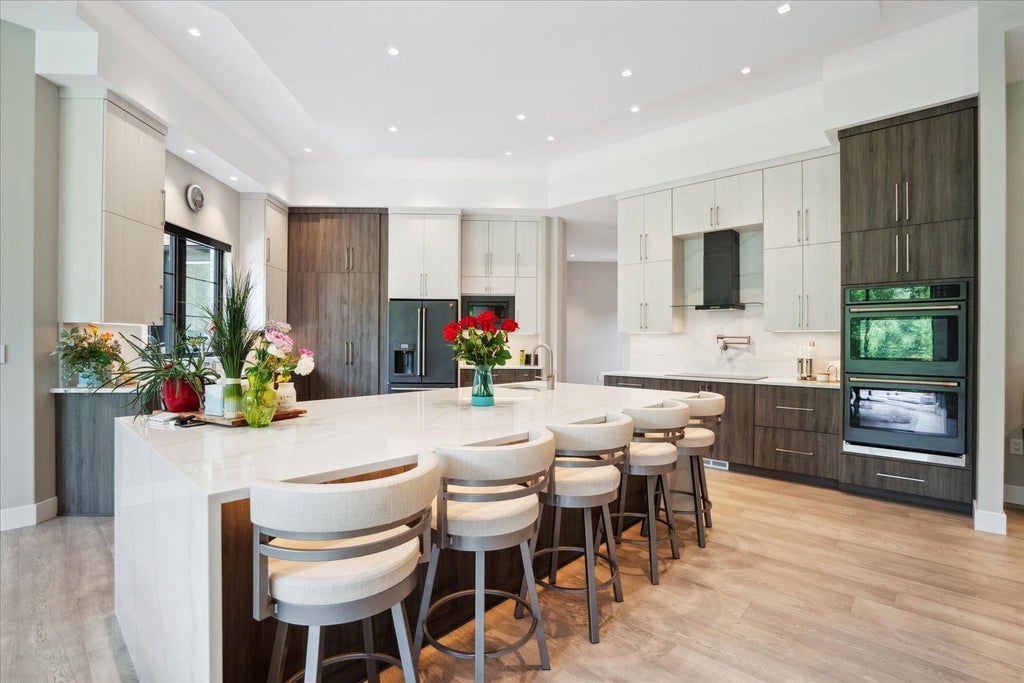
Anchoring one side of the open layout, the kitchen features a large island with seating for six and a waterfall-edge countertop. Two-tone cabinetry lines the perimeter with integrated appliances and a built-in oven stack. Potted plants and floral arrangements bring color into the otherwise sleek design.
Dining Room

Positioned near the back of the home, the dining room includes a rectangular table with six upholstered chairs beneath a recessed ceiling. Full-height windows and a glass door provide views and access to the grassy backyard. Wall-mounted art and a patterned rug complete the setting.
Bedroom
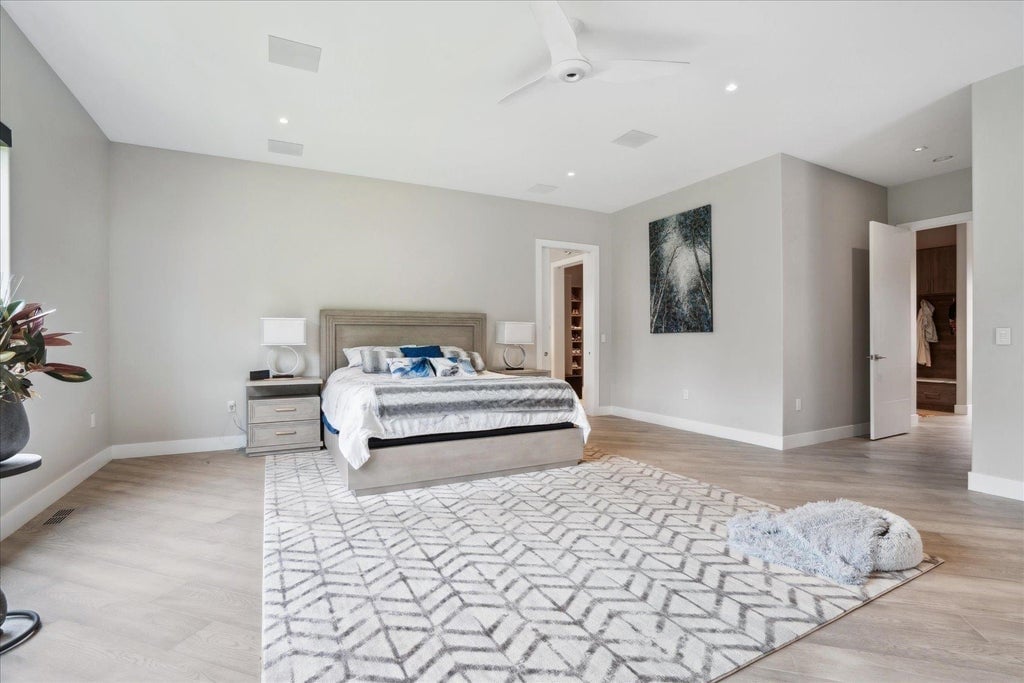
Set off a private hallway, the bedroom features a central bed with matching nightstands, a geometric rug, and wide plank flooring. A walk-in closet and en-suite bath connect through open doors on either side of the room. Minimal furniture and soft finishes create an open, airy layout.
Bathroom
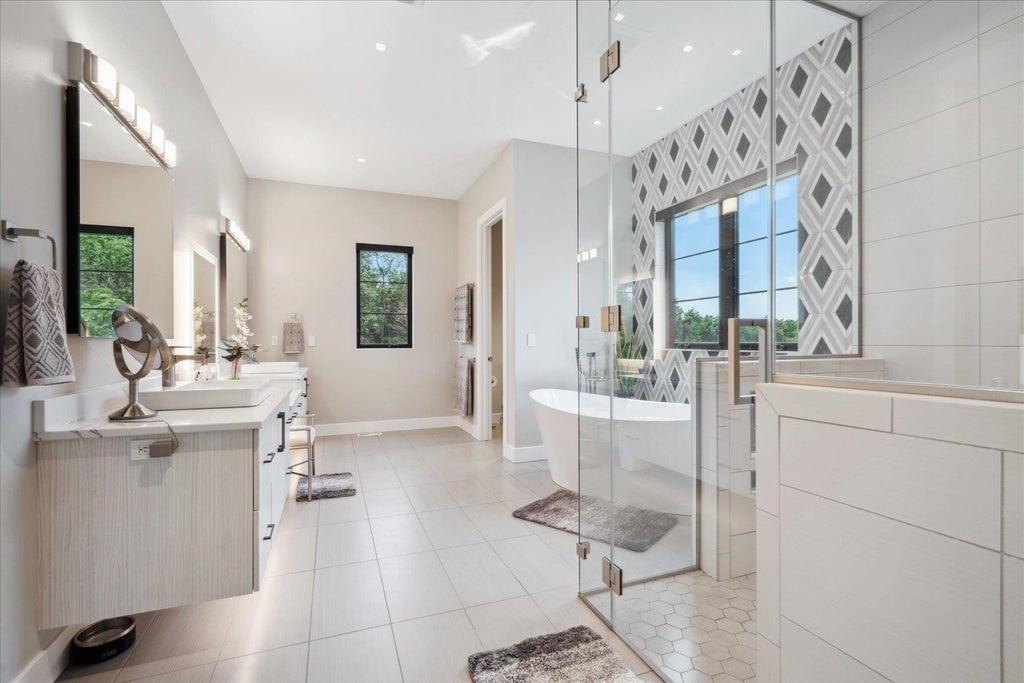
Running the length of the suite, the bathroom includes a double vanity, a glass-enclosed shower, and a freestanding tub beneath a patterned accent wall. Rectangular mirrors and modern lighting frame each sink. Clean tile lines, neutral colors, and soft textures keep the space streamlined and cohesive.
Listing agent: Non-Nwiar Member of Northwest Illinois Alliance Of Realtors, info provided by Coldwell Banker Realty
