Behind its balanced facade and gleaming metal roof, this 2,671-square-foot farmhouse delivers three to four bedrooms and two to three and a half bathrooms arranged around a soaring vaulted great room.
A front porch trimmed with timber, an office tucked just off the foyer, and a pass-through bar to the grilling porch make everyday living feel easy and social.
Storage is generous, the flow is practical, and a staircase near the garage leads to a ready-to-finish bonus room that can morph into a fourth bedroom, studio, or game lounge. Altogether, it’s a thoughtful take on the ever-popular modern farmhouse style.
Classic White Farmhouse with Inviting Symmetry—Notice the Metal Roof
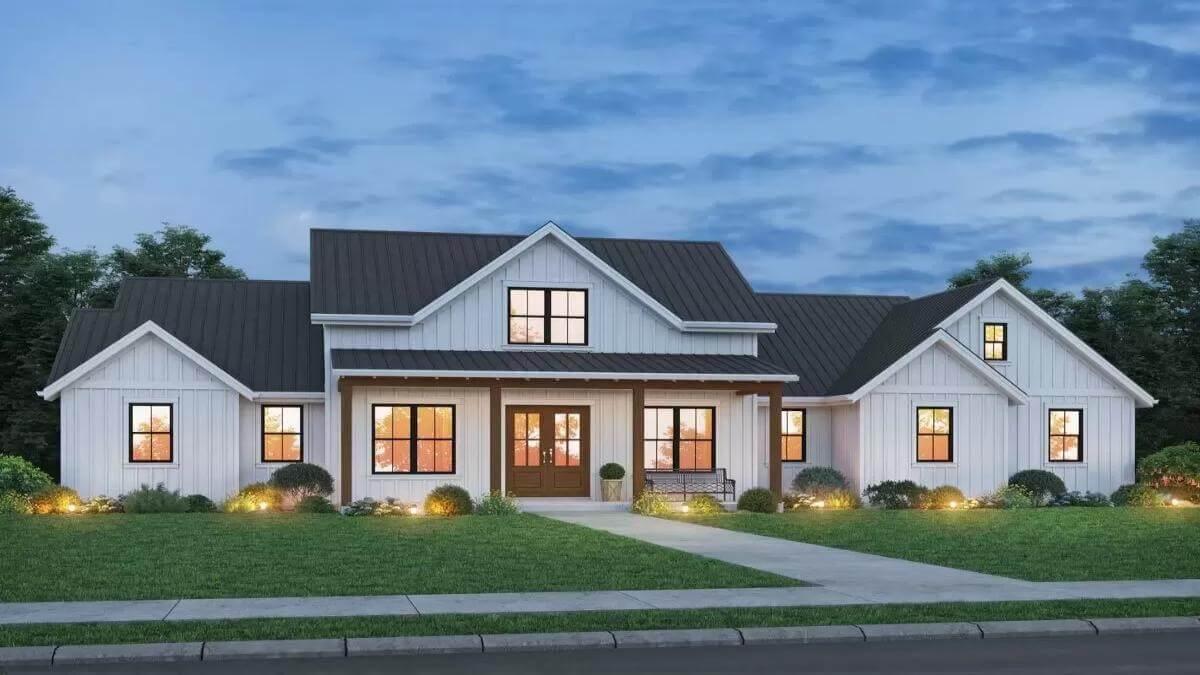
The crisp board-and-batten siding, symmetrical gables, and welcoming porch place this home firmly in the modern farmhouse camp, while the dark standing-seam roof and hefty stone chimney add a current edge.
By blending classic rural shapes with up-to-date materials, the design feels fresh without losing the familiarity that makes a farmhouse feel like home.
Functional Layout with a Vaulted Great Room and Home Office
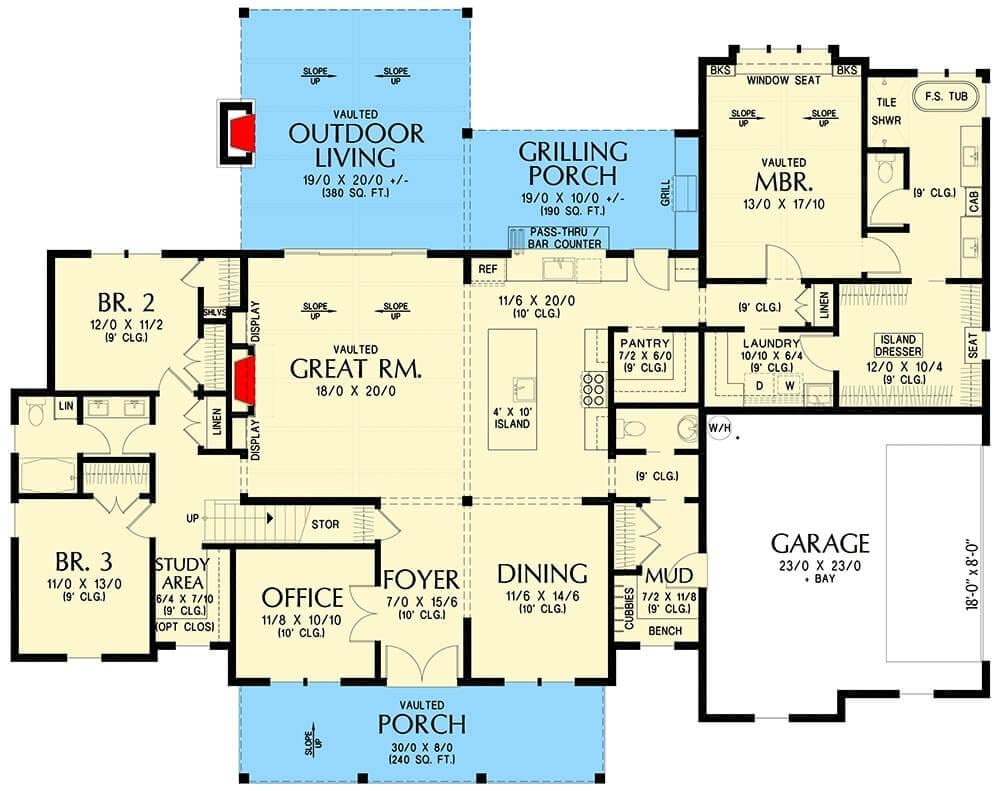
This floor plan thoughtfully balances everyday living with entertaining, featuring a vaulted great room as its heart. The home office near the entry provides a quiet workspace, while the expansive outdoor living areas invite relaxation and socializing.
Clever touches like a pass-through bar to the grilling porch and ample storage spaces enhance the plan’s efficiency.
Versatile Bonus Room Above Garage—Perfect for Customization
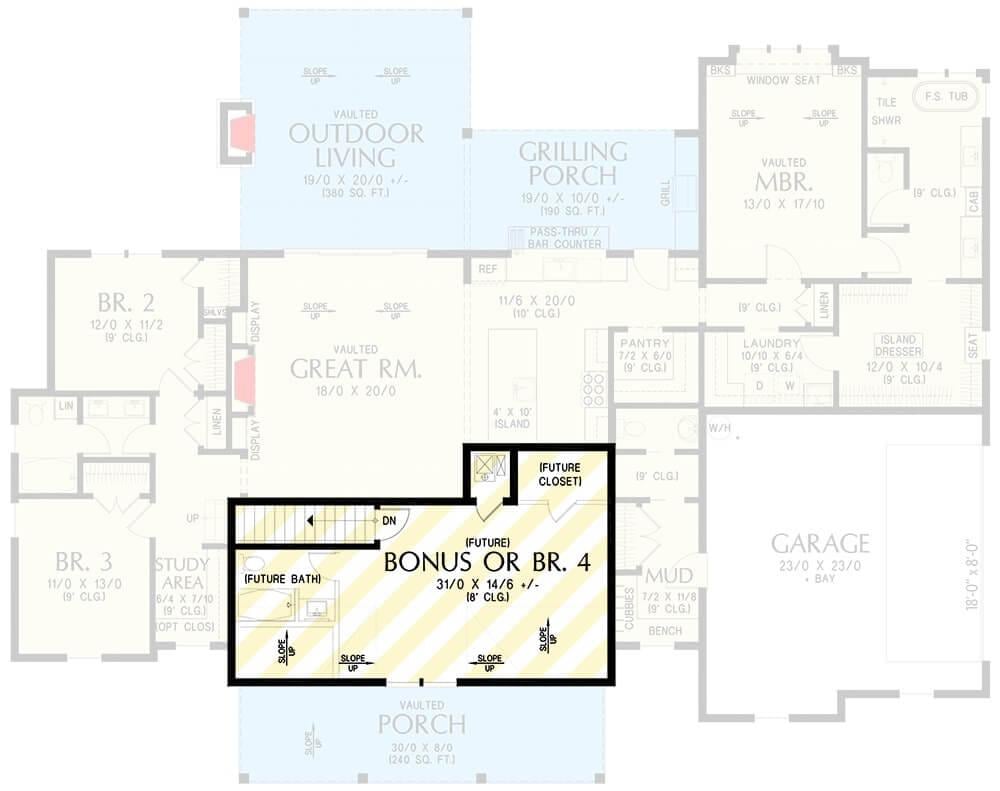
This floor plan highlights a spacious bonus room above the garage, offering flexibility for future expansion. With provisions for a bathroom and closet, it can seamlessly transform into a fourth bedroom or a private retreat. Its placement ensures easy access from the main living areas while maintaining a sense of privacy.
Source: Architectural Designs – Plan 69872AM
Check Out the Stunning Dark Metal Roof on This Farmhouse
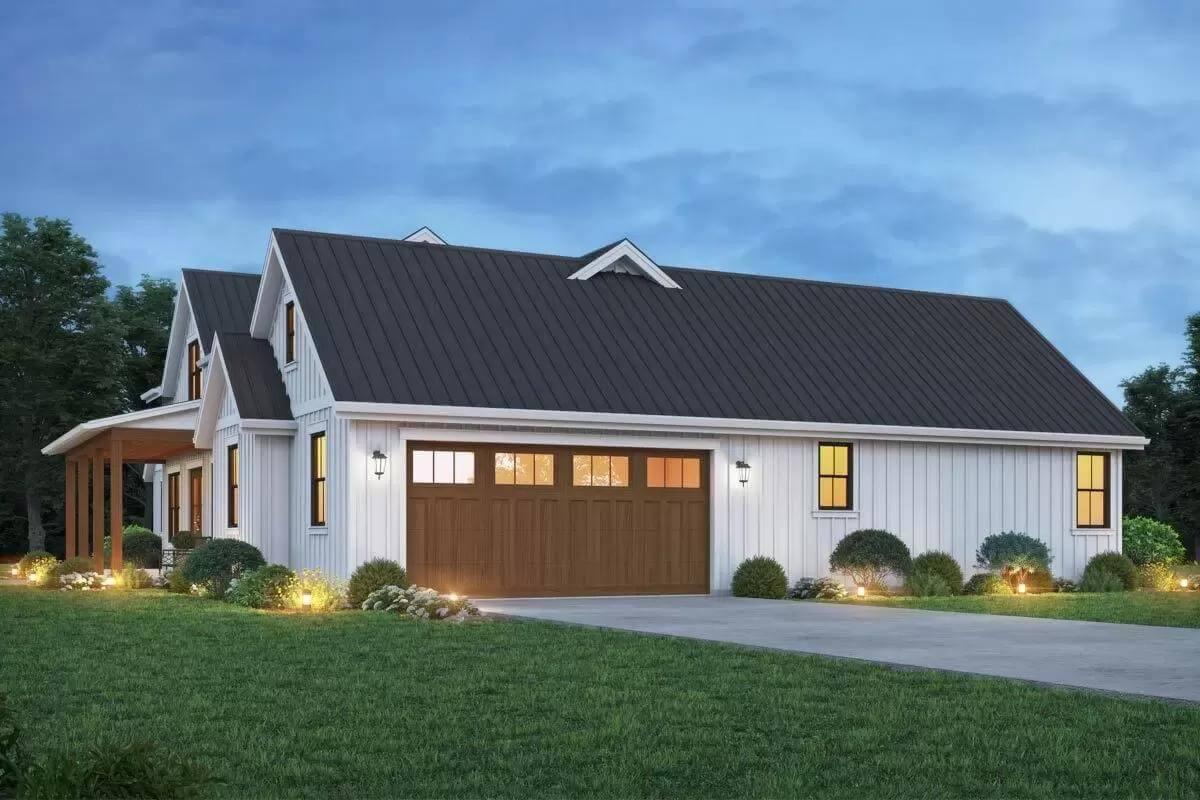
This farmhouse exudes a seamless blend of classic and contemporary styles, showcased through its crisp white siding and striking dark metal roof. The warm, inviting glow from the interior lights harmonizes beautifully with the structured, symmetrical facade.
A well-designed garage door and subtle landscaping details add to the overall balanced and polished look.
Look at the Timber Accents on This Farmhouse Porch
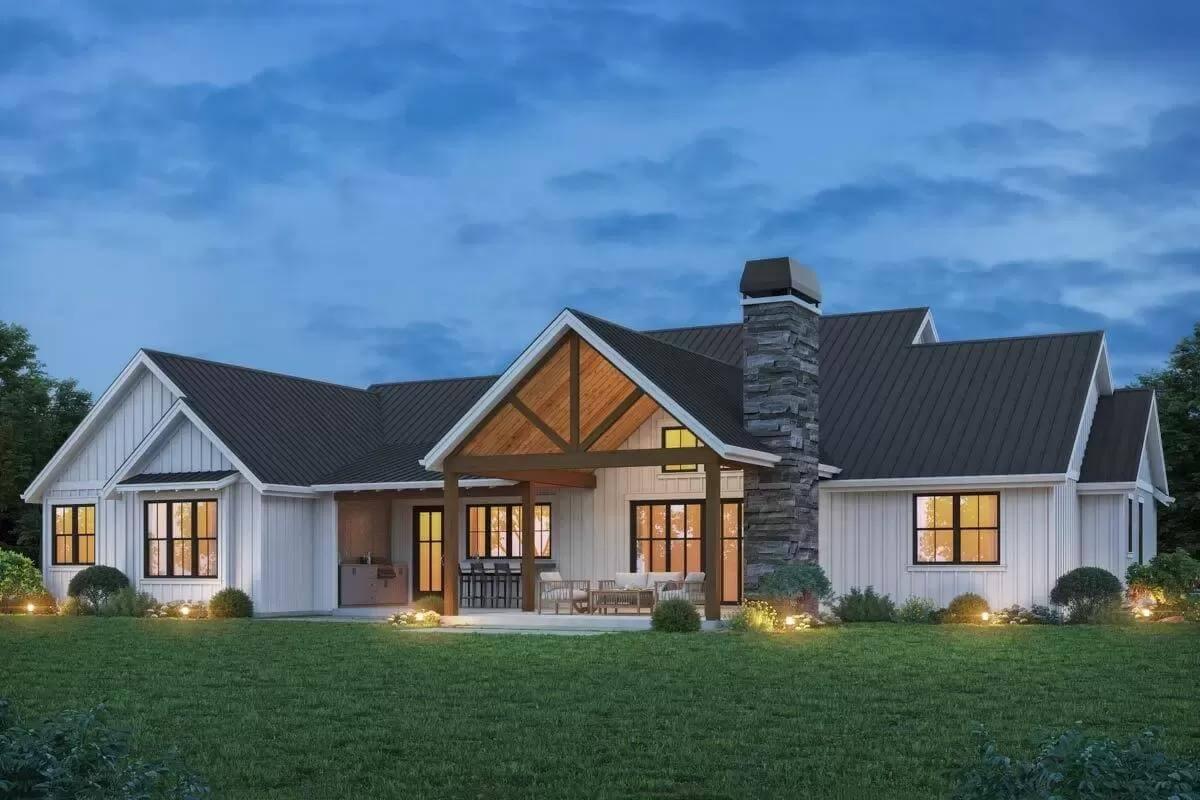
The farmhouse design is elevated by striking timber accents on the porch, adding warmth and depth to the facade. A prominent stone chimney complements the dark metal roof, creating a harmonious blend of textures. Soft lighting enhances the inviting outdoor seating area, perfect for enjoying evening sunsets.
Take a Look at the Striking Stone Chimney on This Contemporary Farmhouse
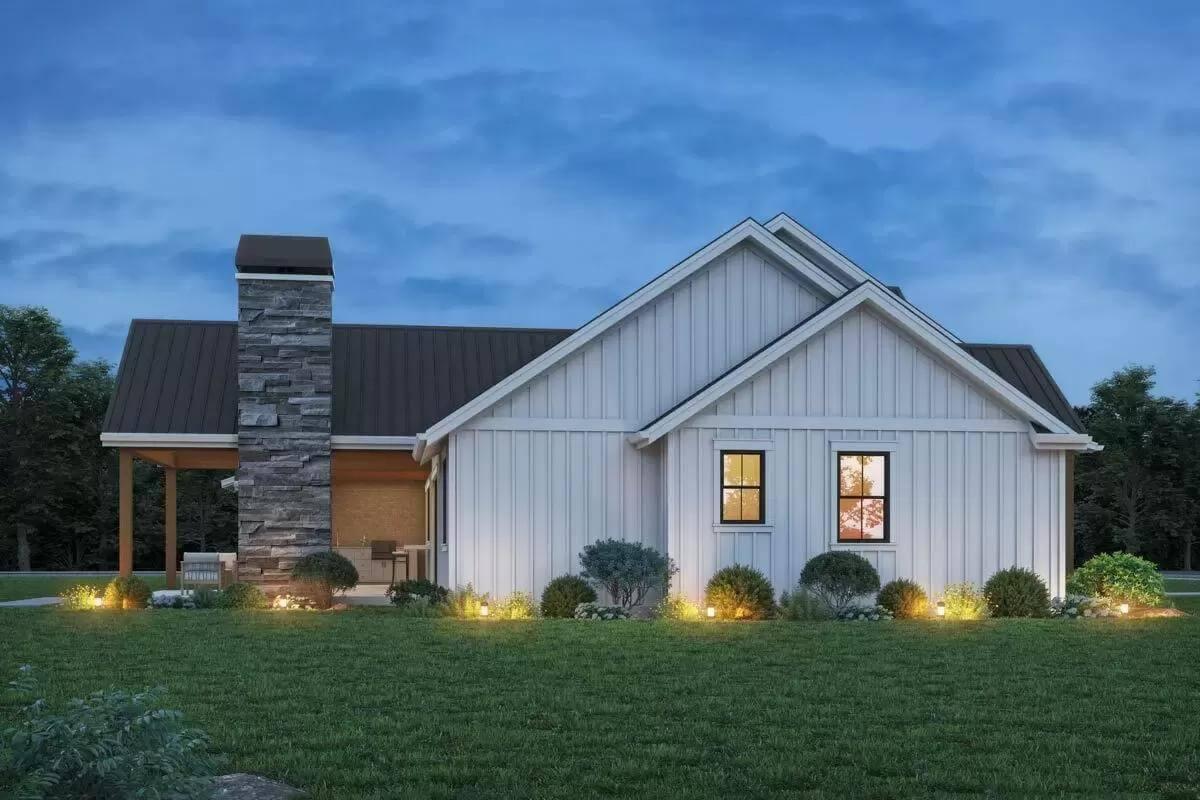
This farmhouse blends classic design with contemporary features, highlighted by crisp white siding and a substantial stone chimney. The dark metal roof provides a sleek contrast, adding a modern touch to the timeless structure.
Thoughtful landscaping and subtle lighting enhance the evening ambiance, creating an inviting exterior that feels both fresh and familiar.
Admire the Symmetrical Gables and Welcoming Porch of This Farmhouse
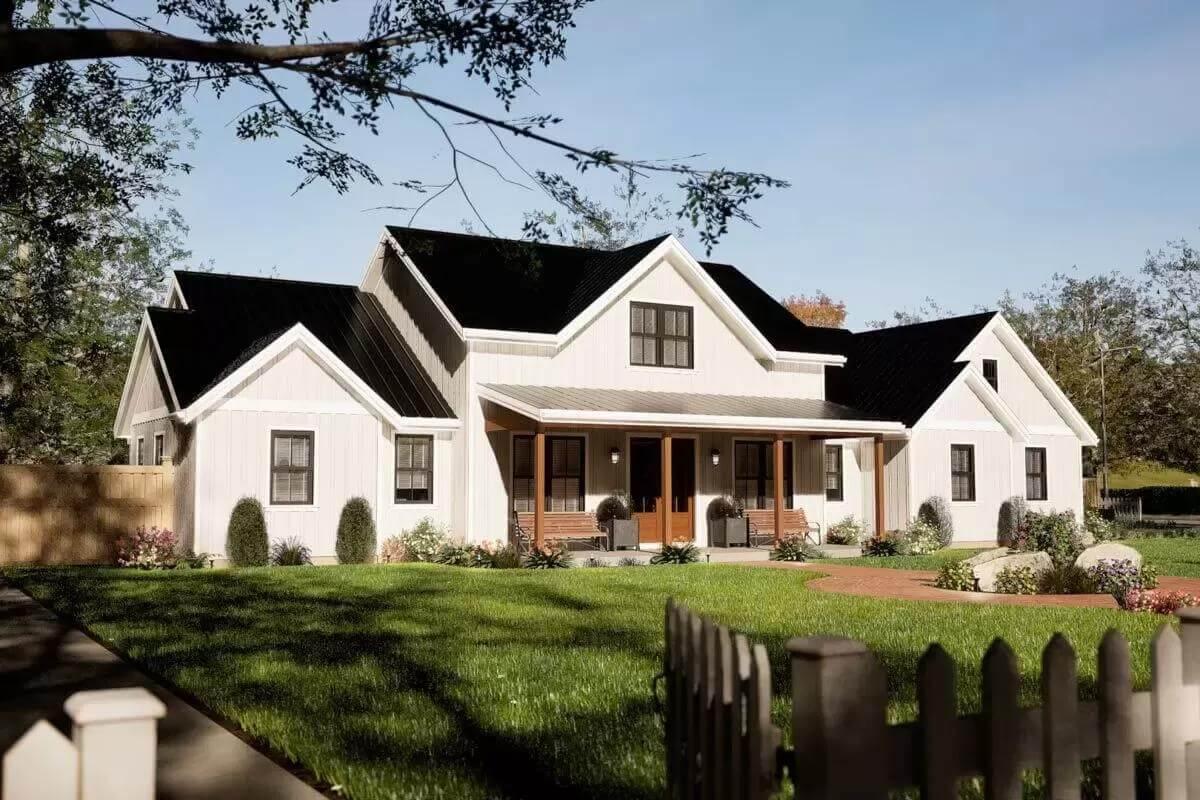
This farmhouse showcases pristine white siding complemented by a dark metal roof, creating a striking visual contrast. The symmetrical gables add a sense of harmony to the design, while the inviting porch with its cozy seating promises comfort and relaxation.
Surrounding landscaping, including a friendly picket fence and lush greenery, enhances the home’s charming appeal.
Vaulted Ceilings and Expansive Windows in This Open-Concept Living Space
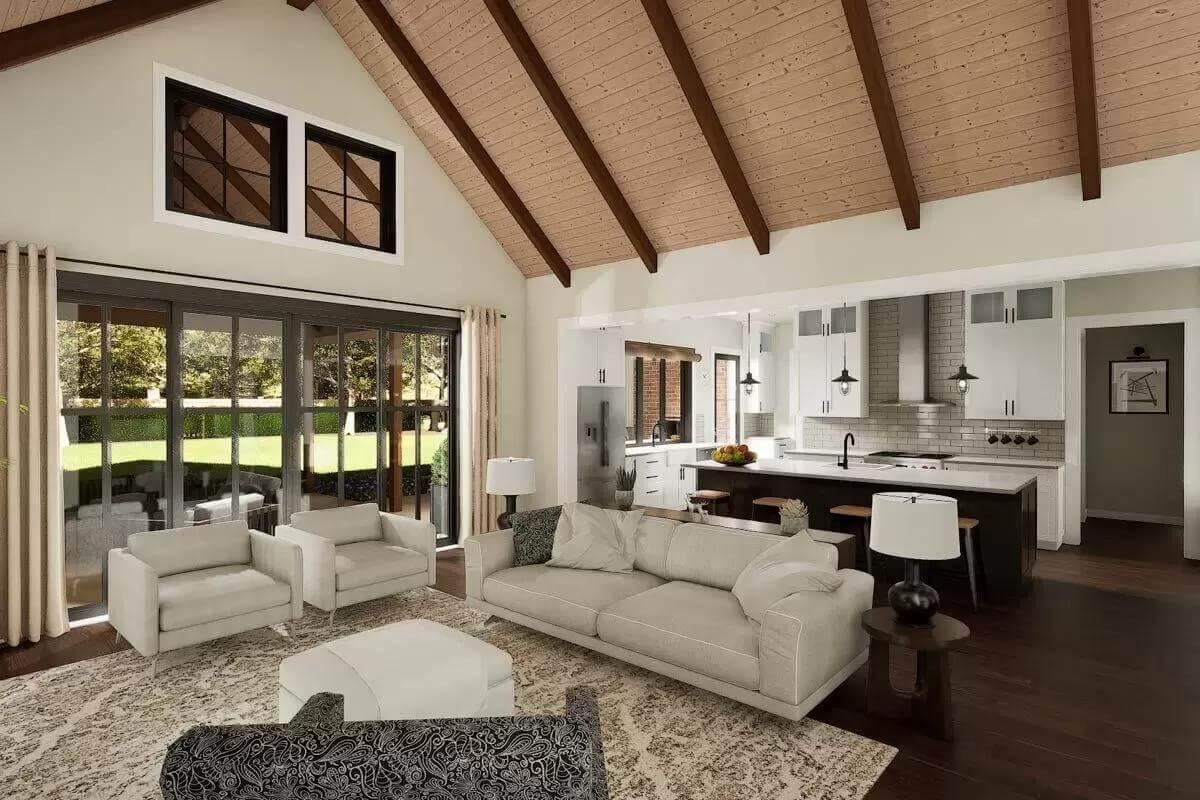
The living area impresses with its vaulted ceilings and exposed wooden beams, adding a sense of grandeur and warmth. Expansive sliding glass doors welcome natural light and offer a seamless transition to the outdoors.
The sleek kitchen island contrasts with the soft neutral tones of the furniture, creating a cohesive and inviting environment.
Wow, Look at the Pendant Lighting in This Stylish Kitchen
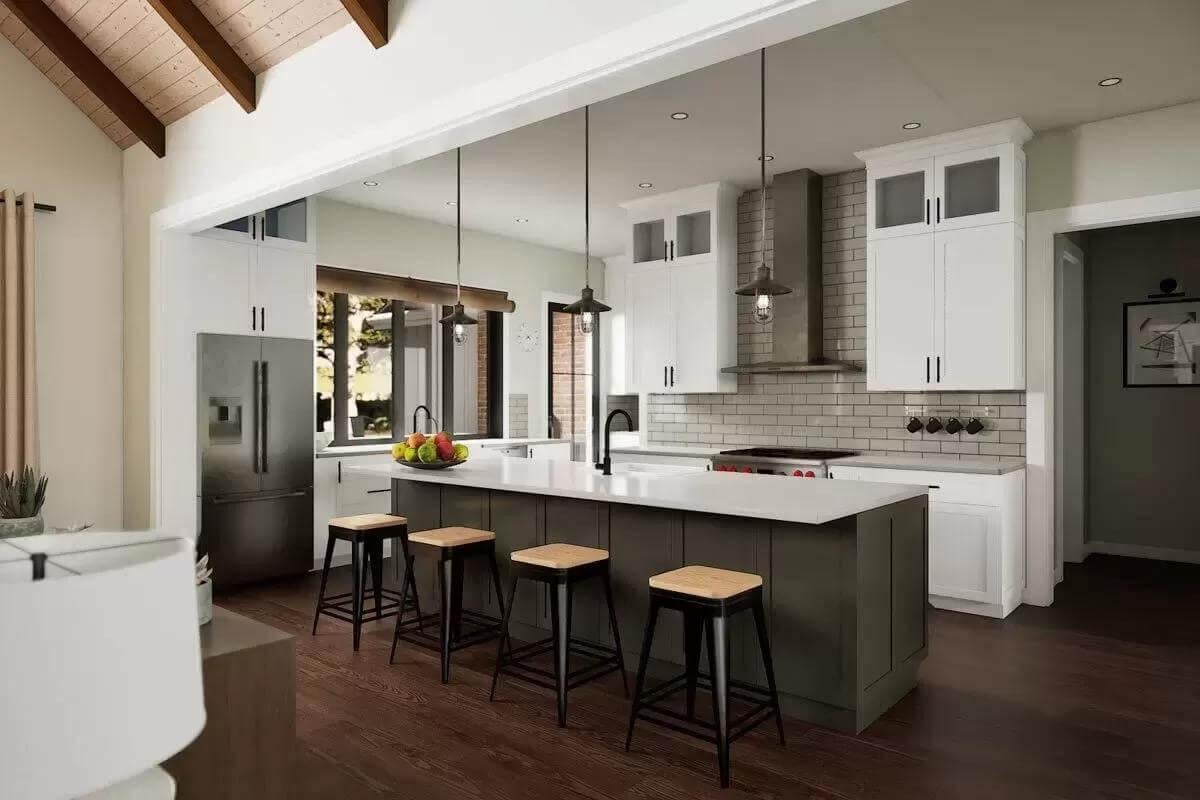
This kitchen features a sleek island with a dark wood finish complemented by a trio of eye-catching pendant lights. The white cabinetry paired with subway tile creates a classic backdrop, while the stainless steel appliances lend a modern touch. Warm wooden beams overhead add texture and depth, harmonizing with the dark flooring.
Wow, Look at This Open Living Space with a Stone Fireplace
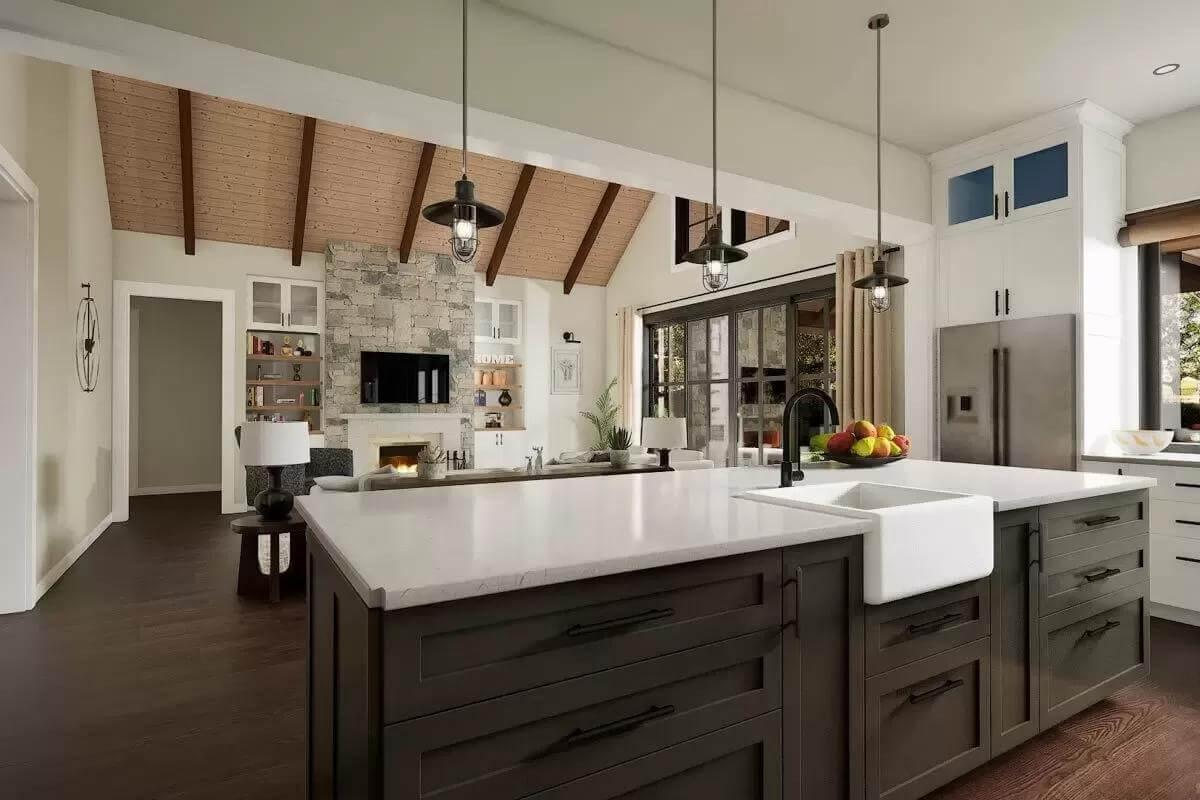
The heart of this home is a beautifully open living area featuring a prominent stone fireplace that adds a rustic touch. Vaulted ceilings with exposed wooden beams enhance the spacious feel, anchored by a large kitchen island perfect for gathering.
The seamless flow from kitchen to living area is highlighted by expansive glass doors leading to the outdoors.
Notice the Inviting Pendant Cluster Over This Dining Table
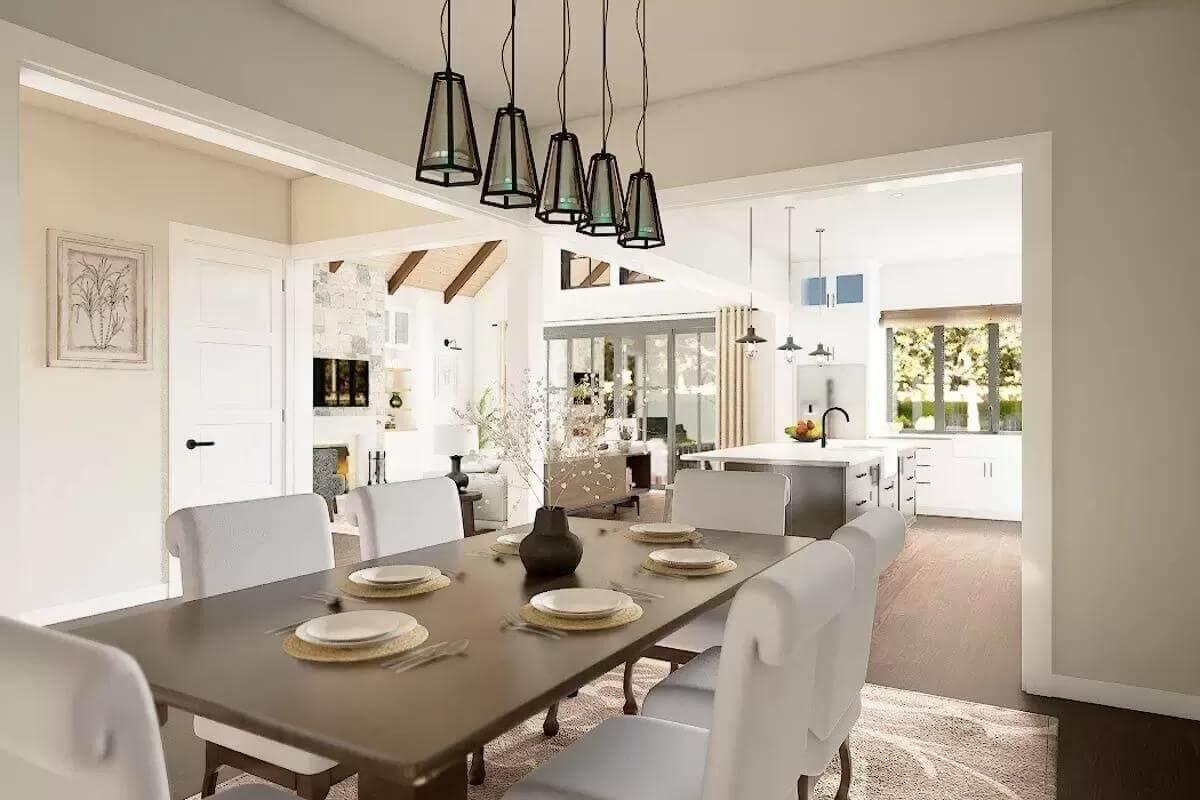
This dining room effortlessly connects to an open-concept living space, showcasing a sleek cluster of pendant lights overhead. The neutral tones and elegant seating create a serene setting, while the view into the kitchen highlights modern convenience.
Large windows in the background invite natural light, enhancing the bright, airy atmosphere.
Take a Look at the Snug Reading Nook in This Simple Bedroom
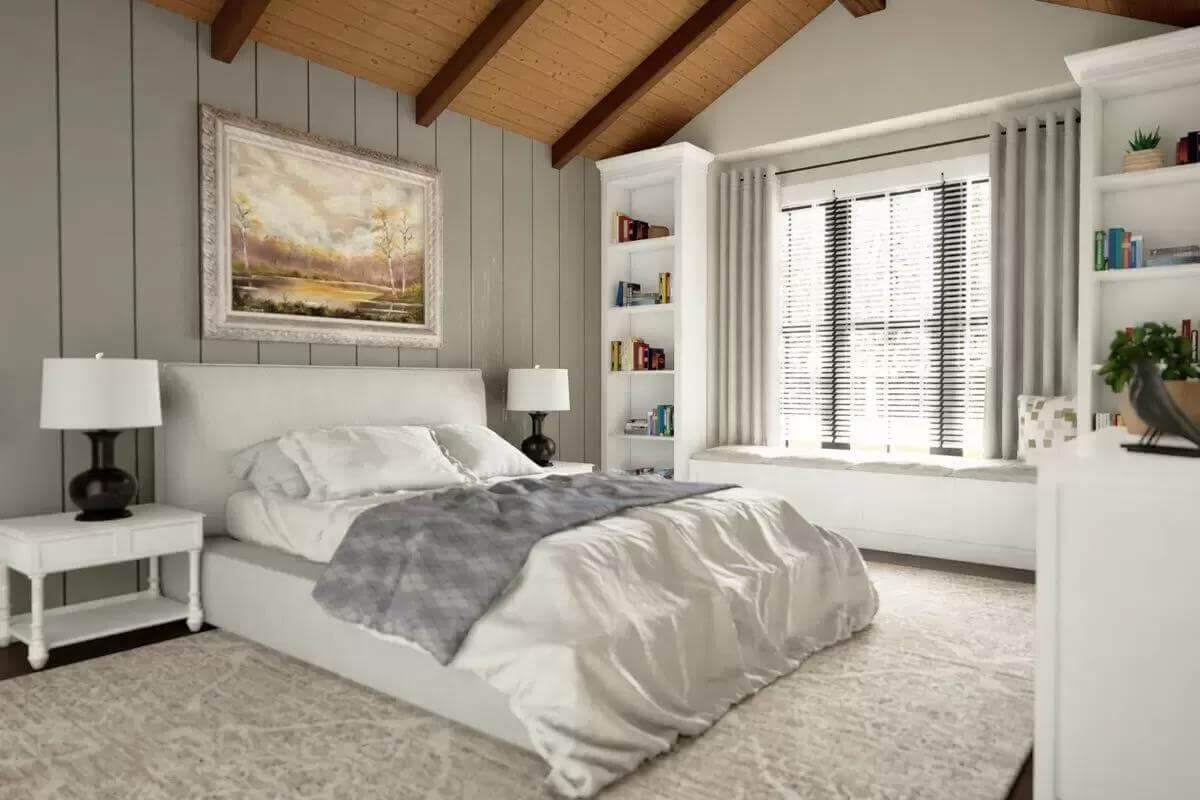
This bedroom blends comfort and elegance with its vaulted wooden ceiling and soothing gray paneling. A plush bed takes center stage, flanked by minimalist side tables and contemporary lamps. The built-in bookshelves bordering a sunlit window seat create a perfect spot for relaxation and reflection.
Explore the Minimalist Vibes in This Bathroom with a Freestanding Tub
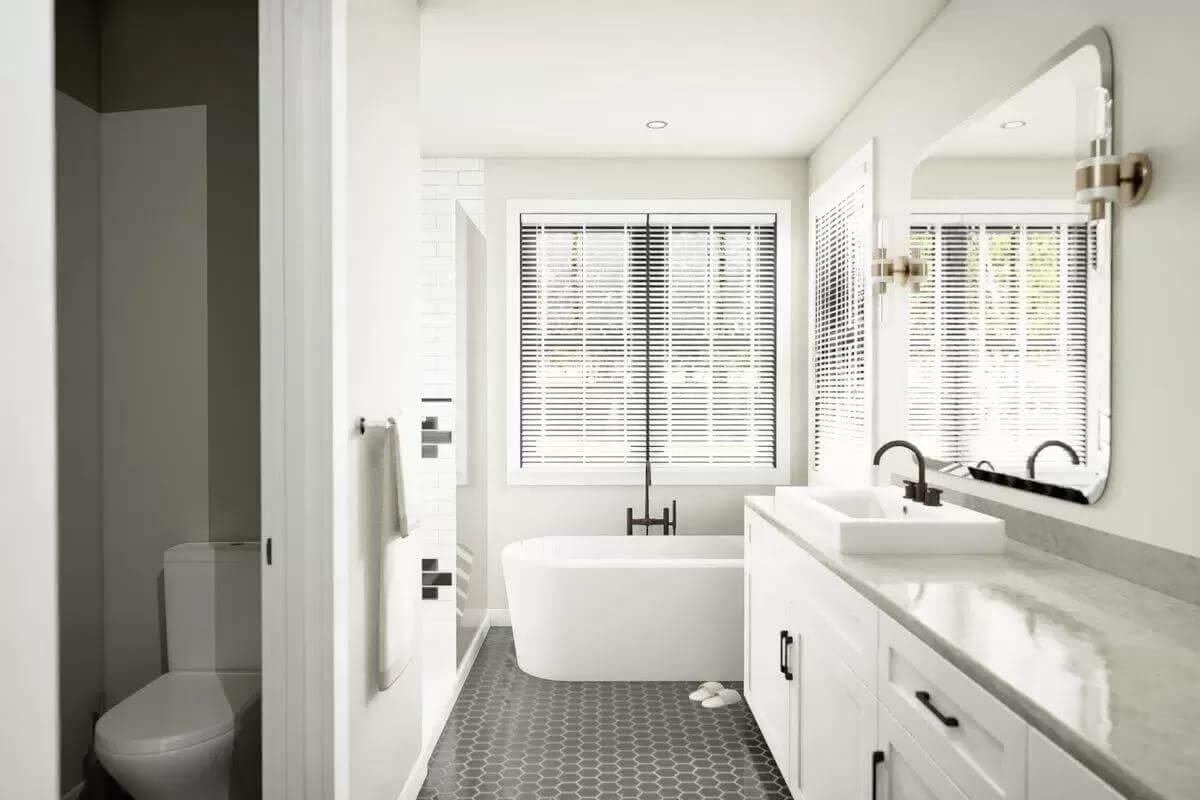
This bathroom showcases a clean, minimalist design with a focus on functionality and style. A sleek freestanding tub takes center stage, highlighted by the natural light pouring through the large windows. The hexagonal floor tiles and streamlined vanity provide subtle texture and modern sophistication to the serene space.
Discover the Seamless Flow from Walk-In Closet to Bathroom
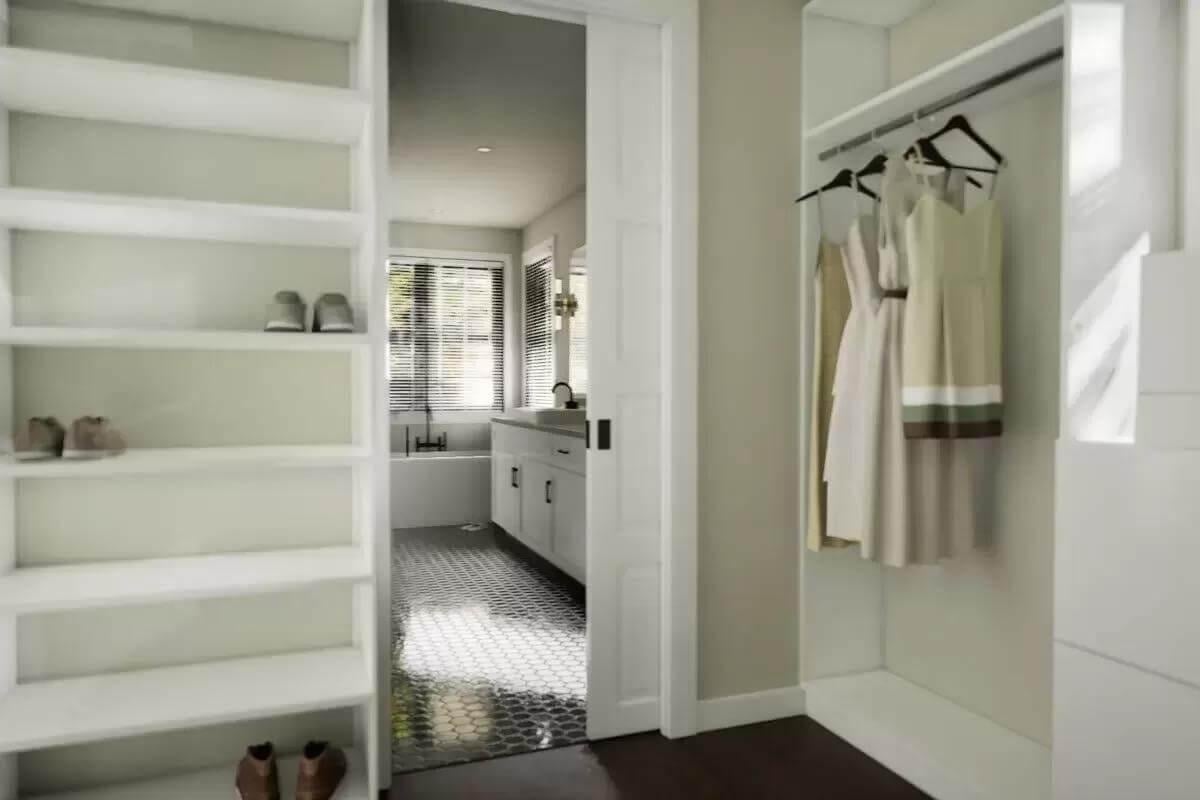
This image highlights a thoughtfully designed space where a walk-in closet transitions smoothly into a bright, airy bathroom. Tiered shelving and dedicated hanging space in the closet offer practical storage solutions for clothing and accessories.
The bathroom, visible through a sleek sliding door, features a striking hexagonal tile floor and crisp white cabinetry, ensuring a cohesive, elegant aesthetic.
Explore the Nautical Artwork in This Quaint Bedroom
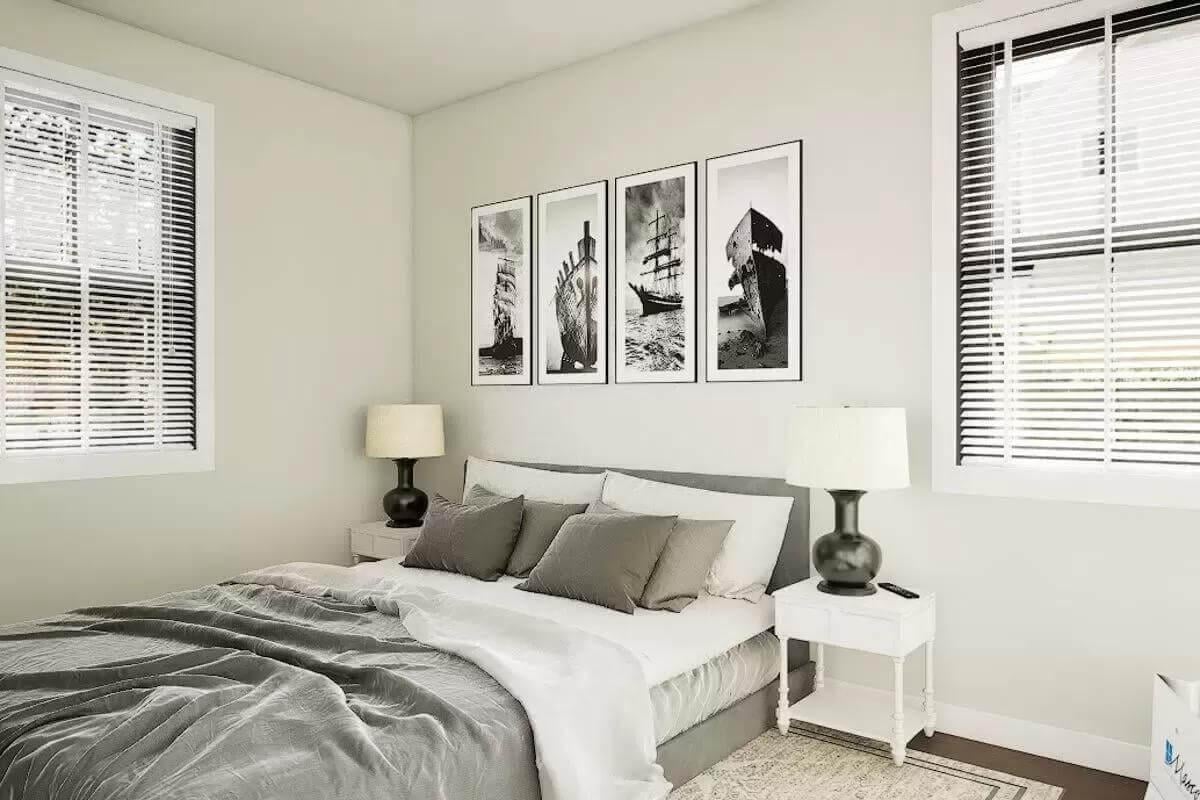
This bedroom features soft neutral tones complemented by striking black-and-white ship prints above the bed, adding an artistic touch. Minimalist bedside tables with matching lamps provide functionality without overwhelming the space.
The large windows with white blinds allow for adjustable natural light, enhancing the room’s serene ambiance.
Notice the Stylish Double Sinks in This Bathroom
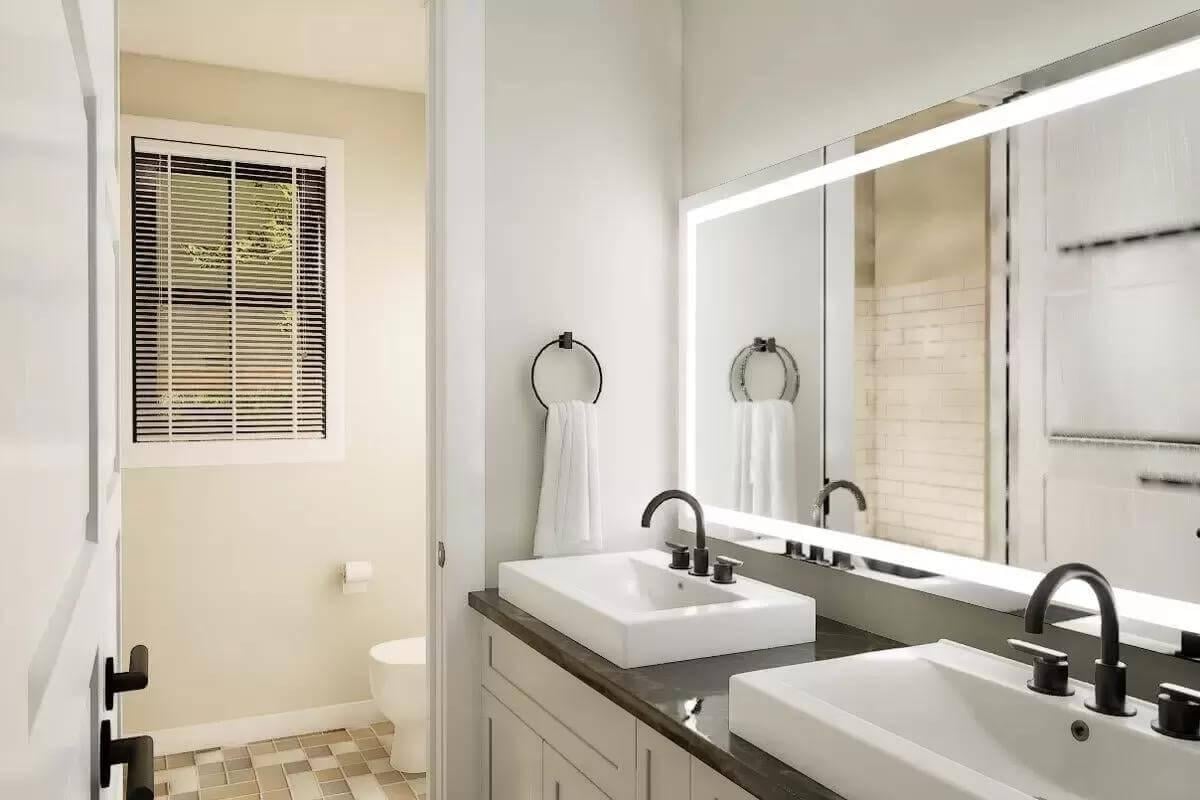
This bathroom showcases a clean, minimalistic design with two rectangular sinks perched on a dark countertop, adding contrast to the light cabinetry.
The large backlit mirror enhances the sense of space and brightness, while the matte black fixtures offer a contemporary touch. Subtle tile flooring injects a hint of pattern, keeping the overall look balanced and refined.
Explore the Smart Design Choices in This Contemporary Workspace
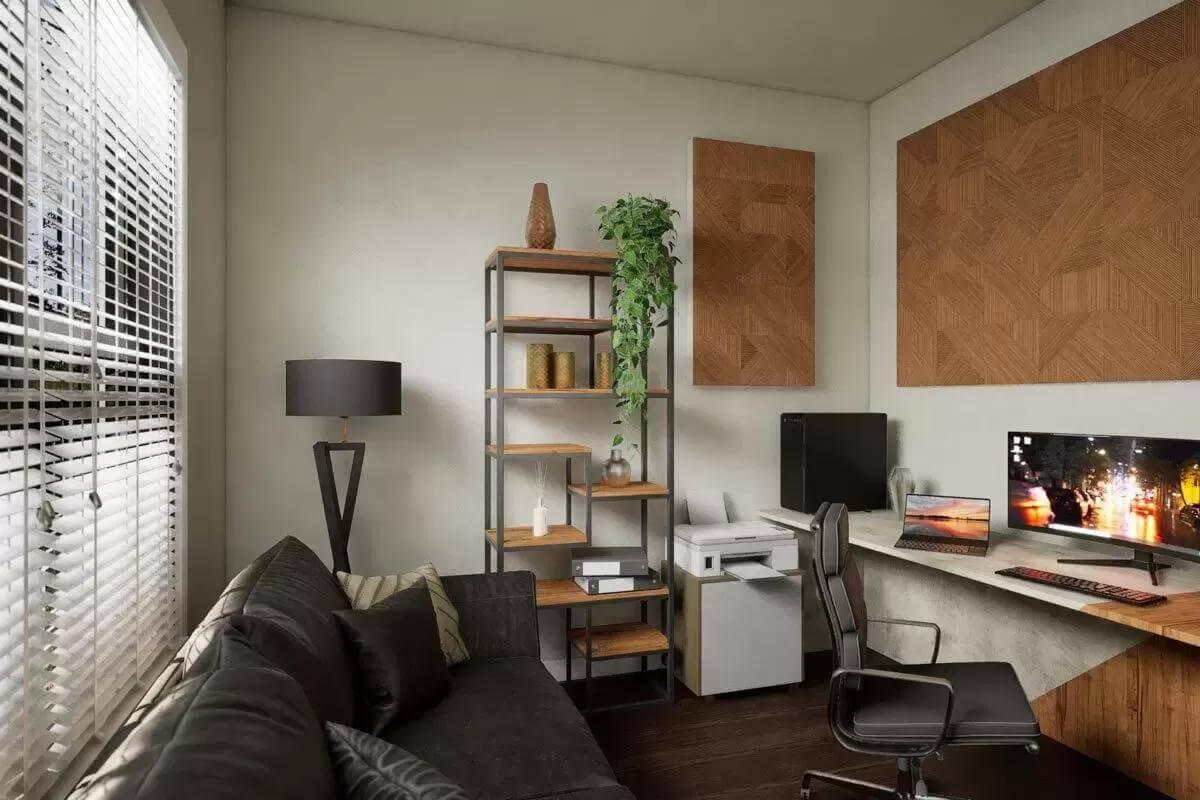
This home office combines functionality with style, featuring a sleek desk setup perfect for multitasking. The industrial-style shelving adds character, complemented by geometric wood wall panels for visual interest. Natural light filters through the blinds, enhancing the workspace’s inviting, productive atmosphere.
Check Out the Efficient Use of Space in This Home Office
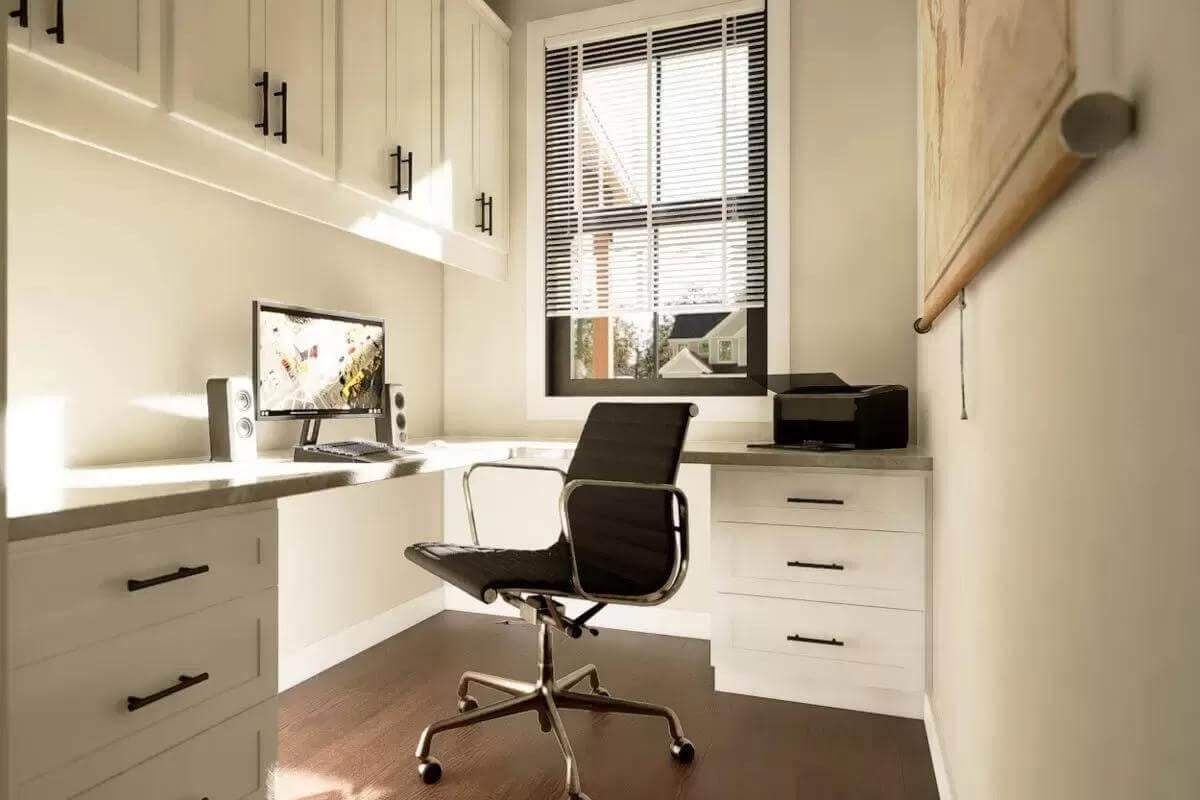
This compact home office maximizes efficiency with built-in cabinetry and a sleek L-shaped desk. The minimalist design is complemented by a modern black office chair and a large window, which brings in natural light and offers a pleasant view.
Clean lines and neutral tones create a professional and serene atmosphere, perfect for focused work sessions.
Notice the Playful Vibe in This Multi-Purpose Bonus Room
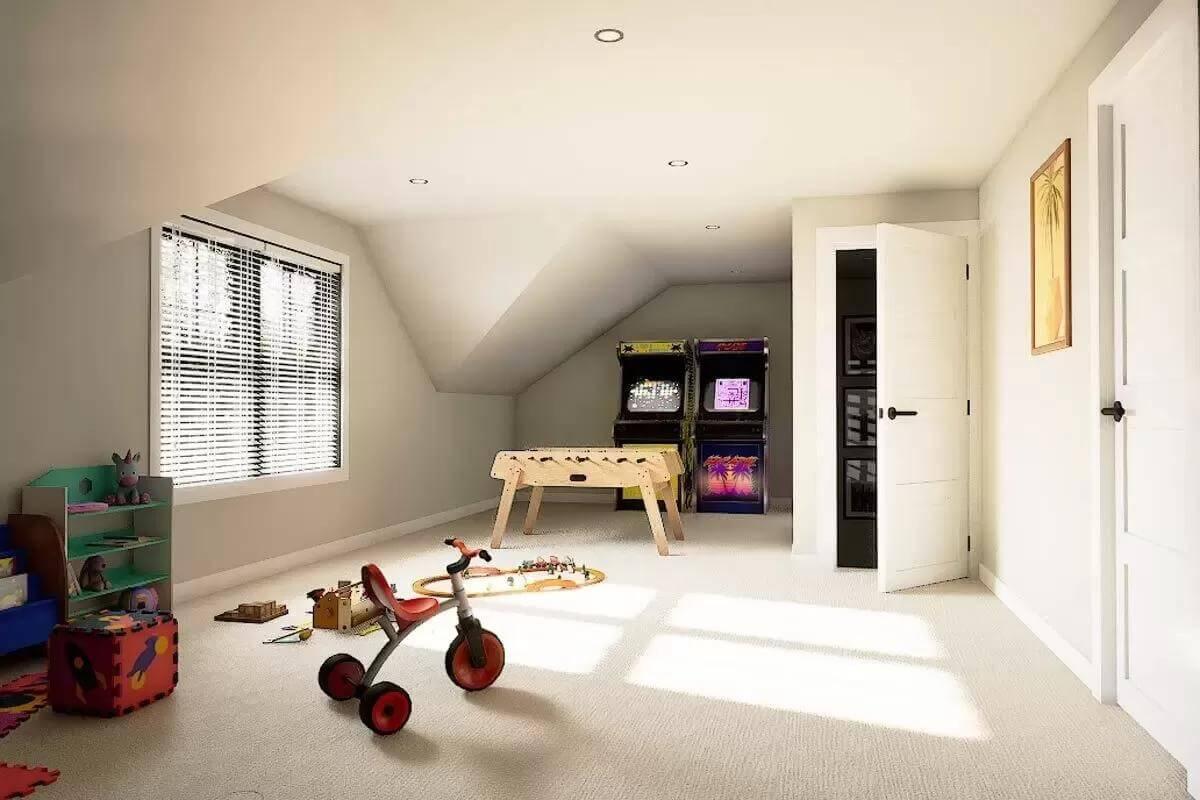
This versatile bonus space sets the stage for fun, featuring arcade machines and a foosball table that promise endless entertainment. Soft carpeting and ample natural light make it a welcoming area for both play and relaxation. With its clever use of space, this room is perfect for family gatherings or personal retreats.
Source: Architectural Designs – Plan 69872AM
