Specifications
- Sq. Ft.: 1,751
- Bedrooms: 3
- Bathrooms: 2
- Stories: 1
- Garage: 2
Main Level Floor Plan
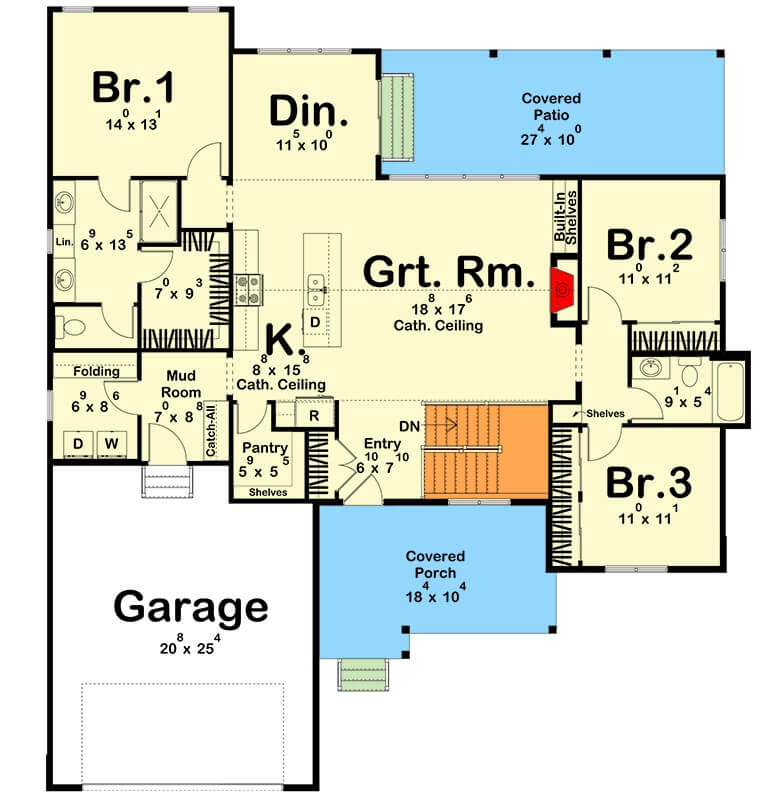
Lower Level Floor Plan
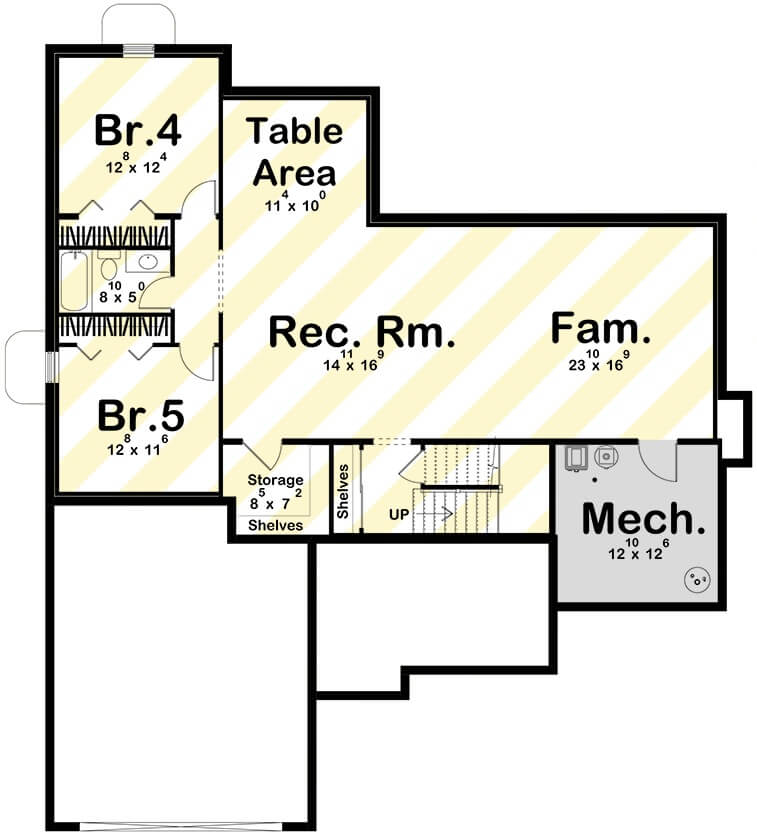
Front View
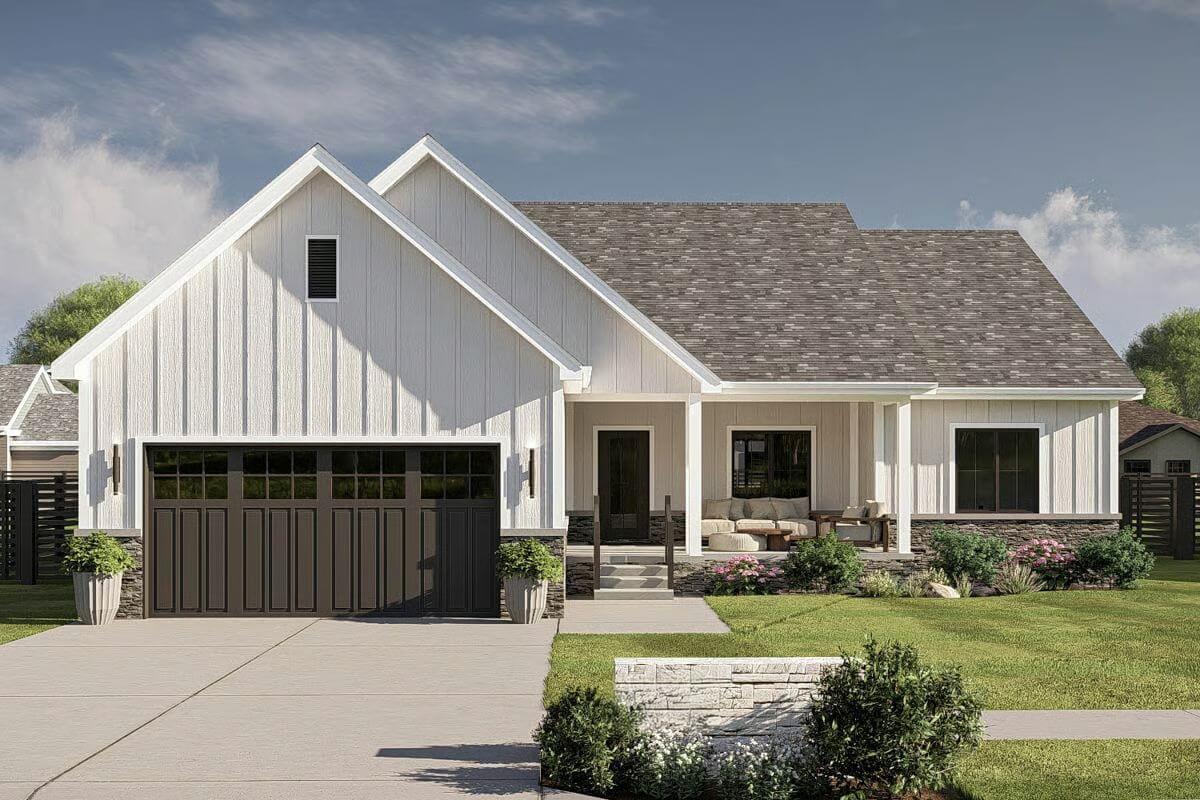
Front Entry
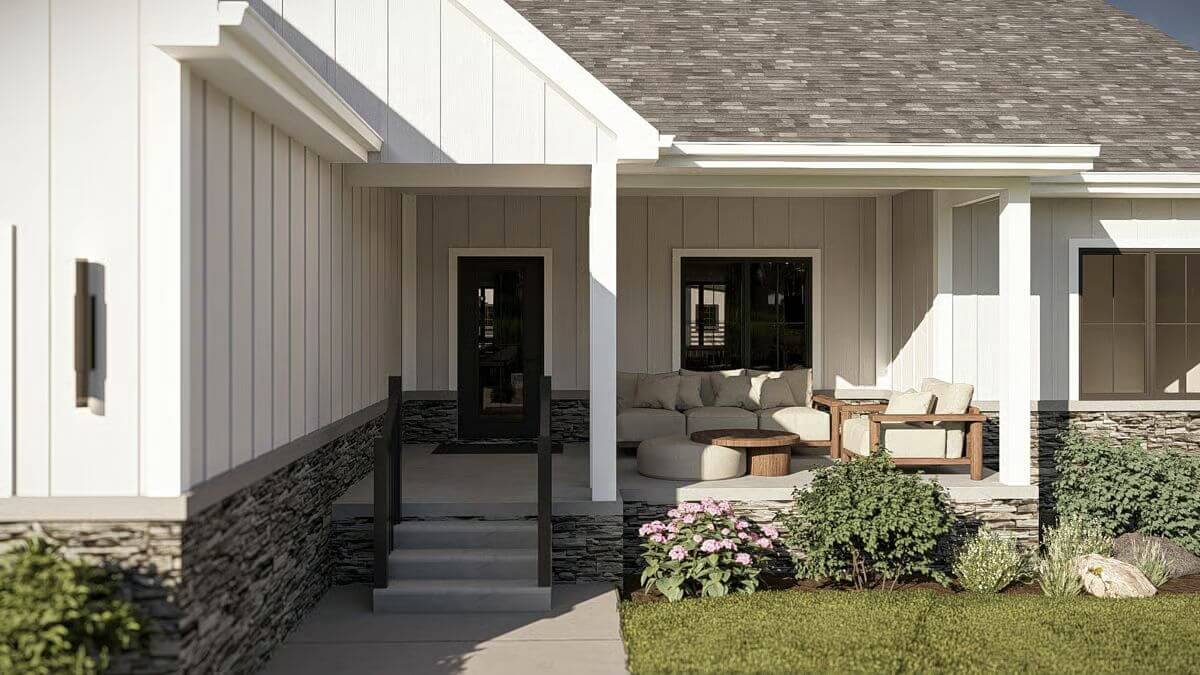
Garage
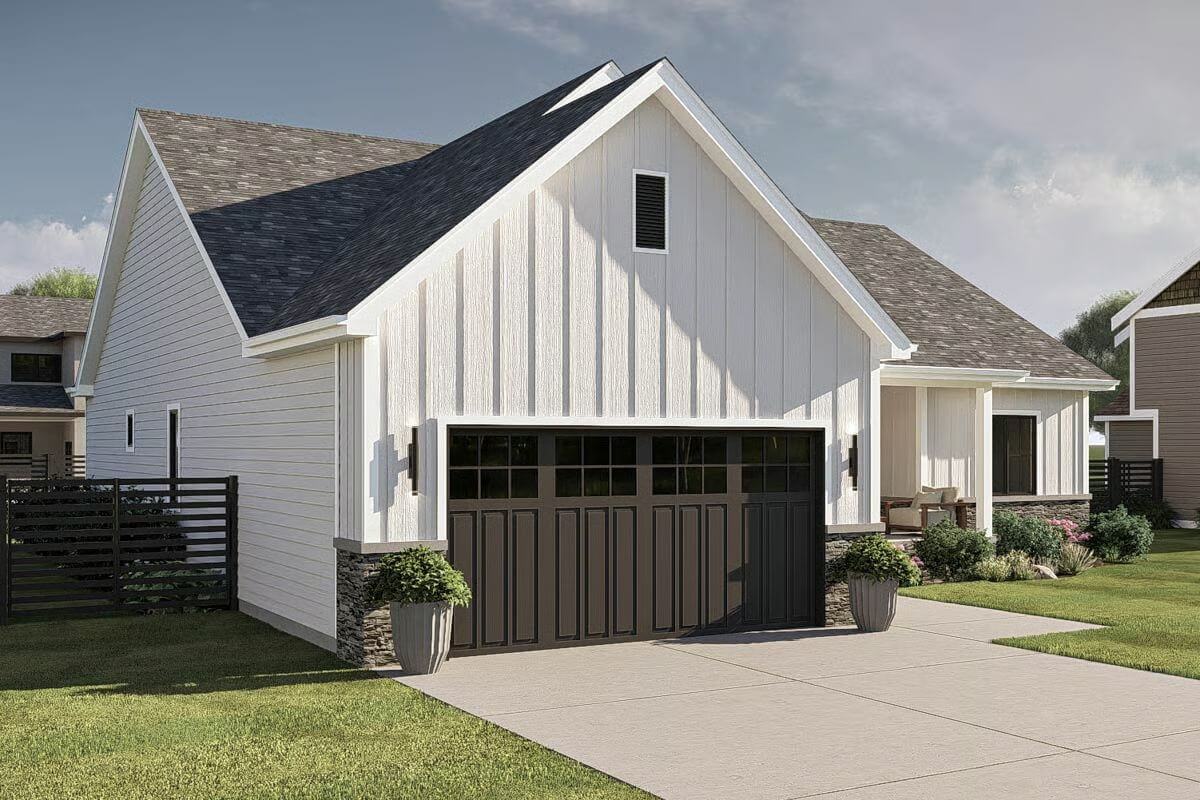
Rear View
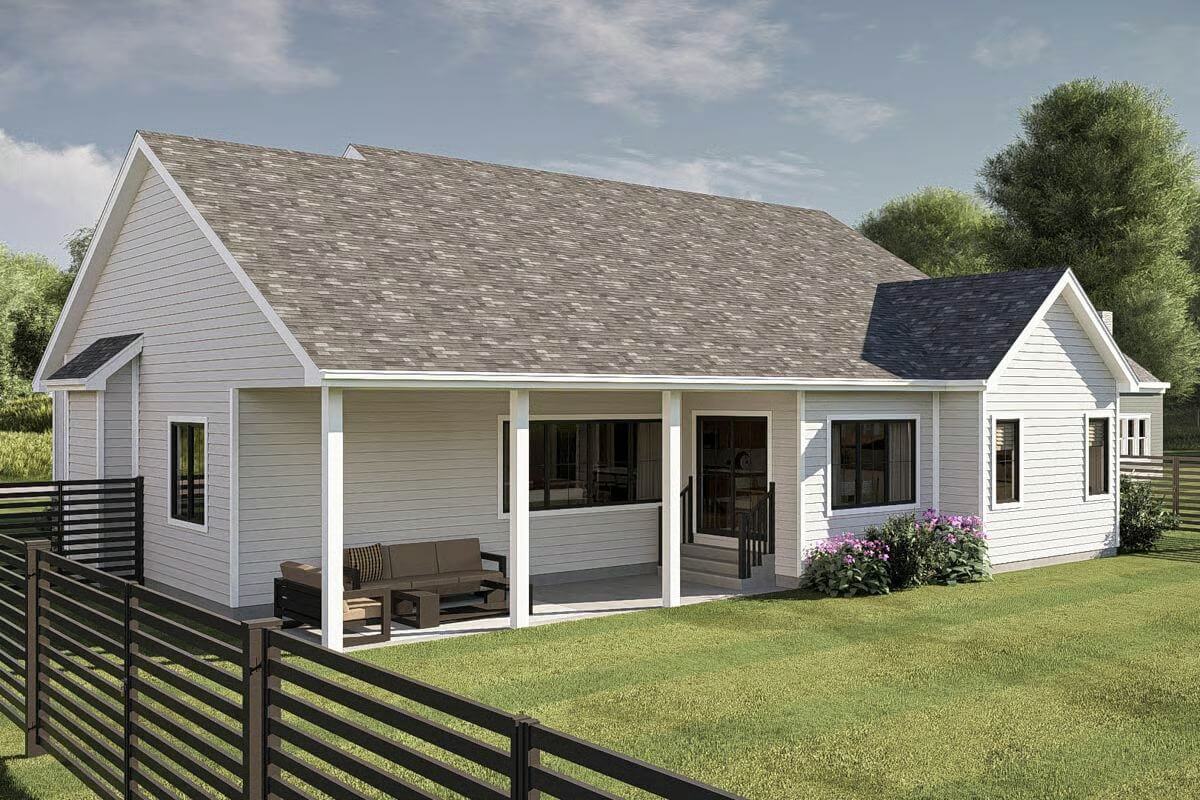
Front View
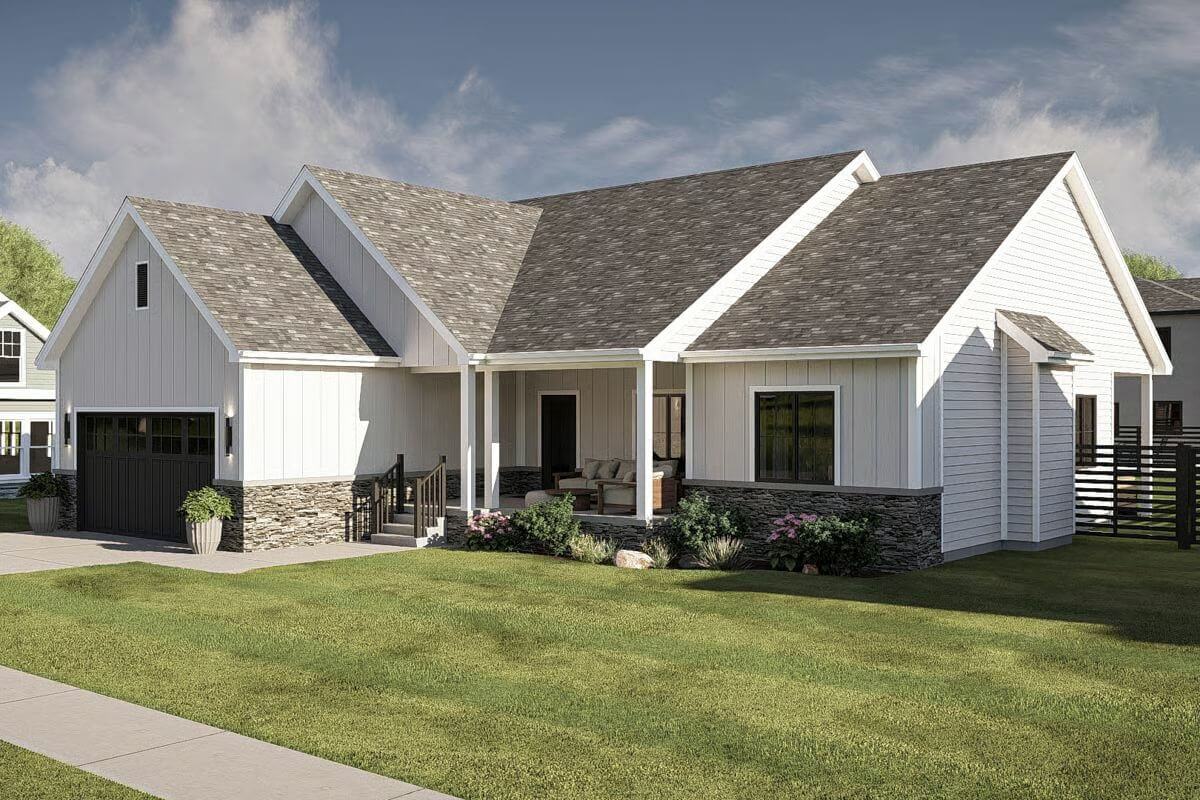
Dining Room
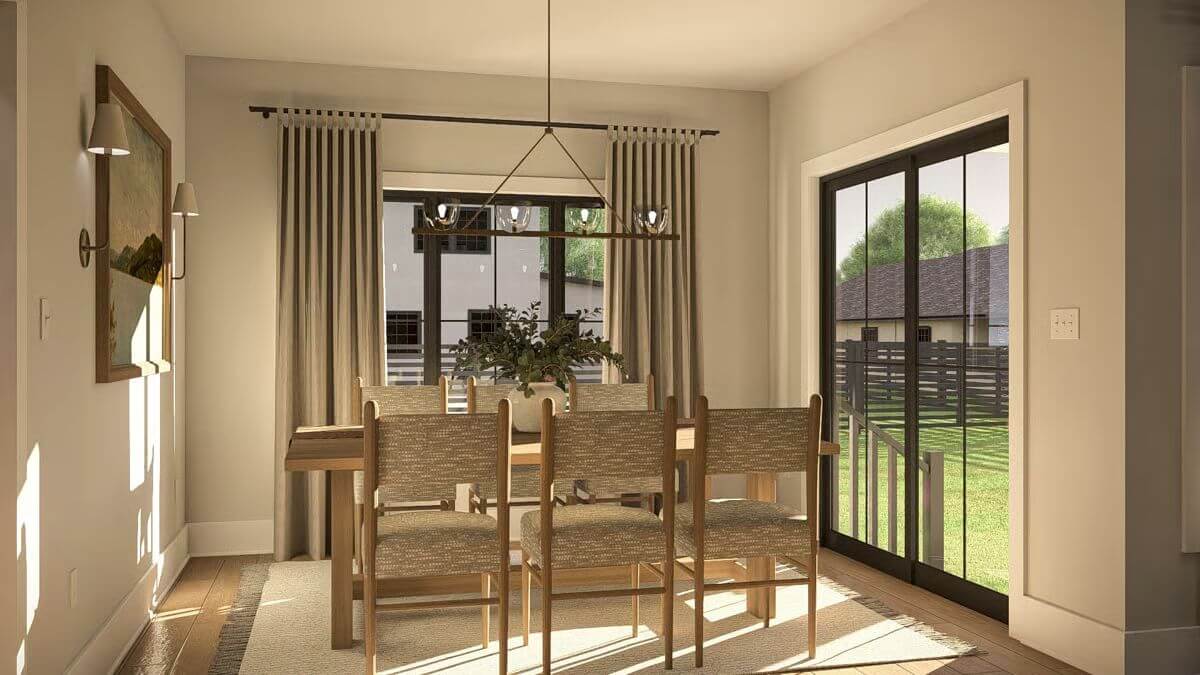
Living Room
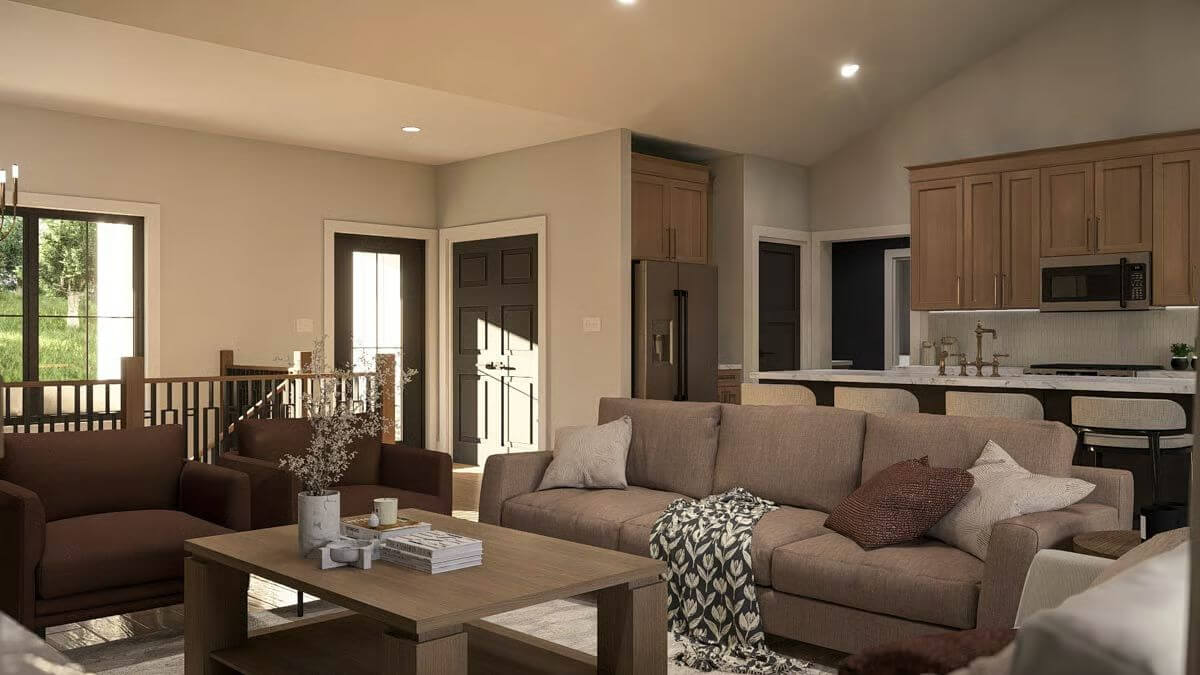
Living Room
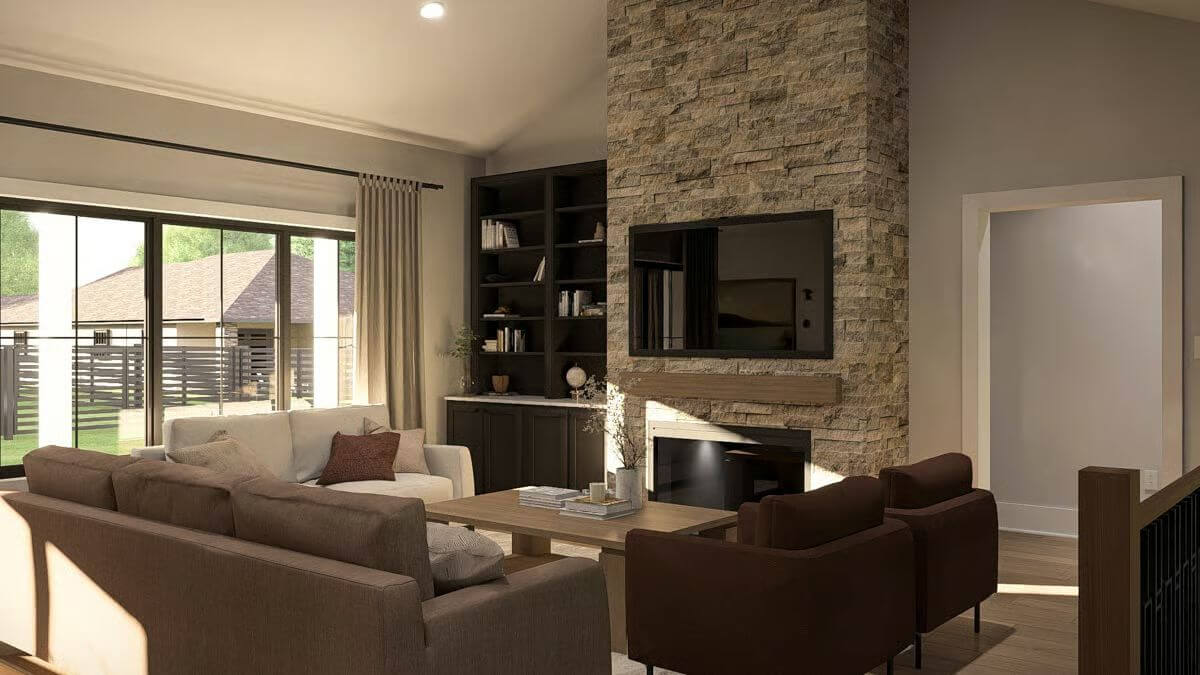
Kitchen
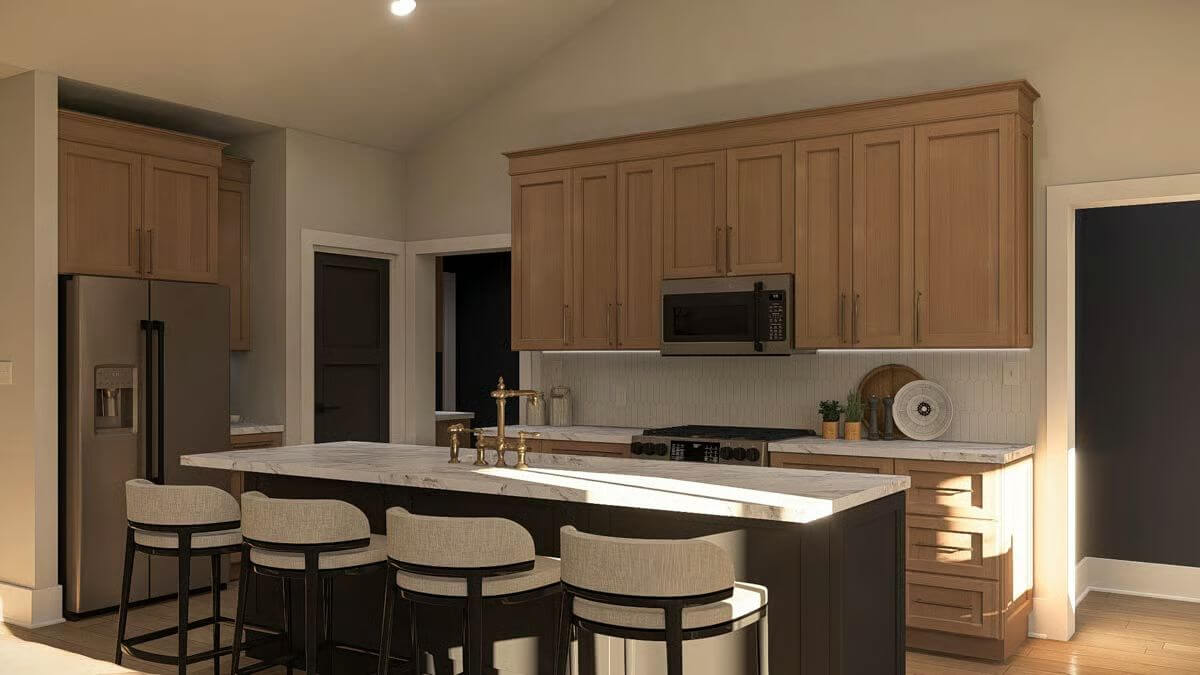
Kitchen
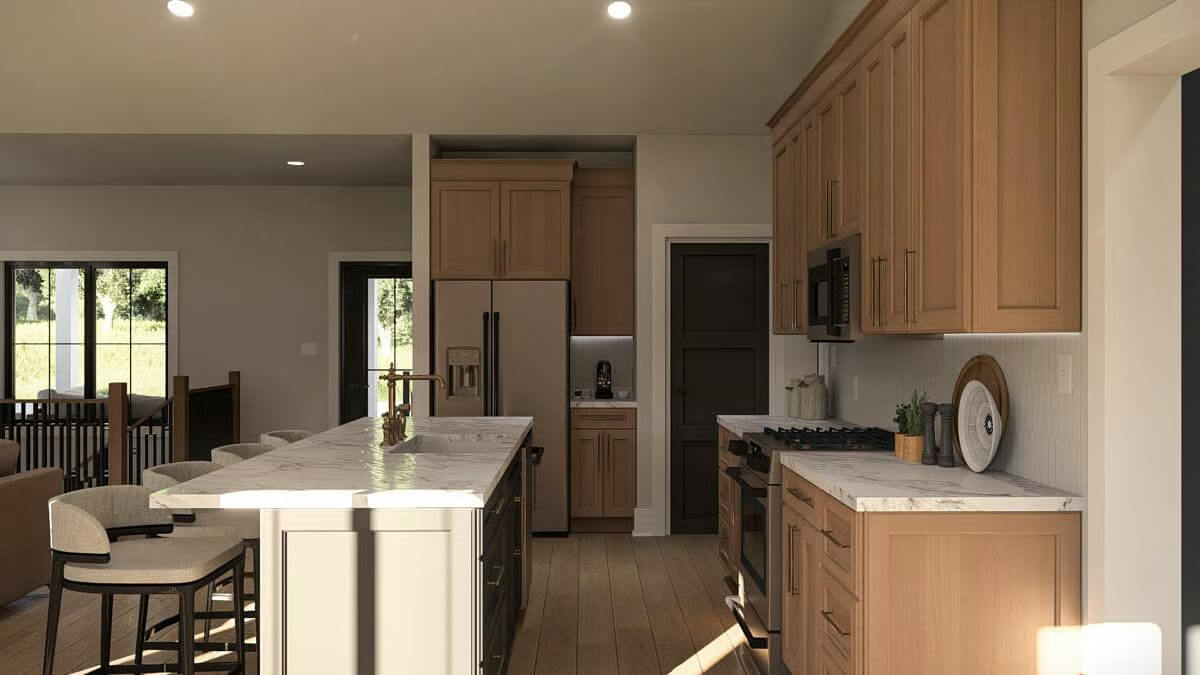
Primary Bedroom
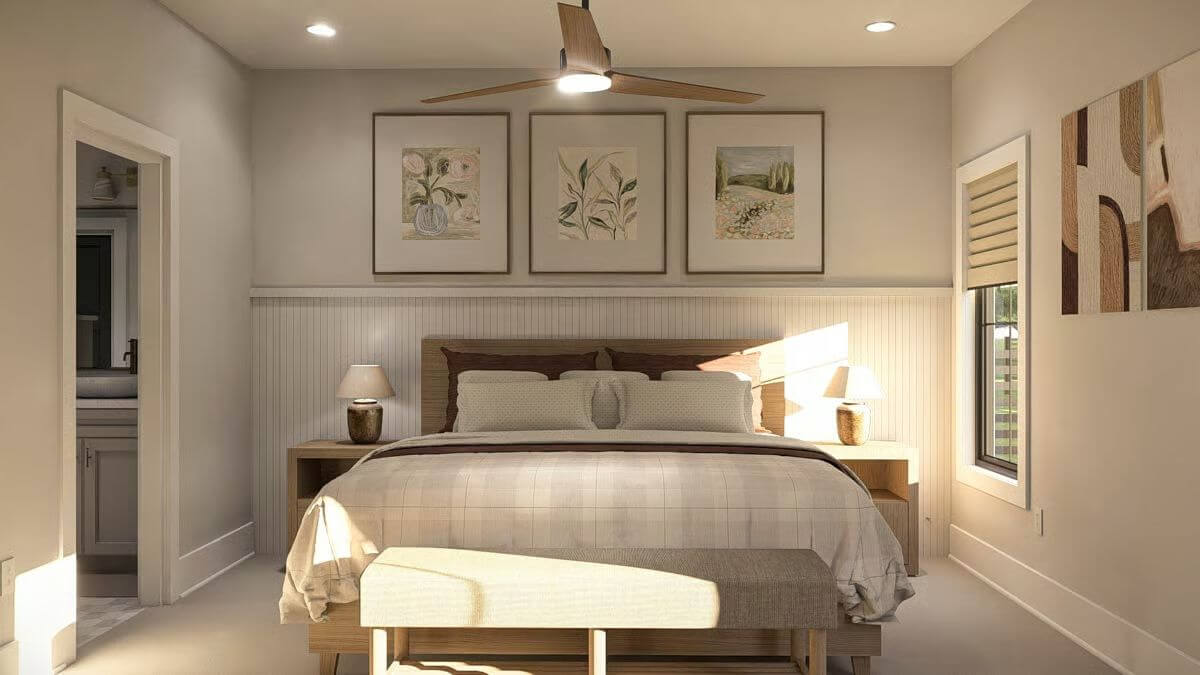
Primary Bathroom
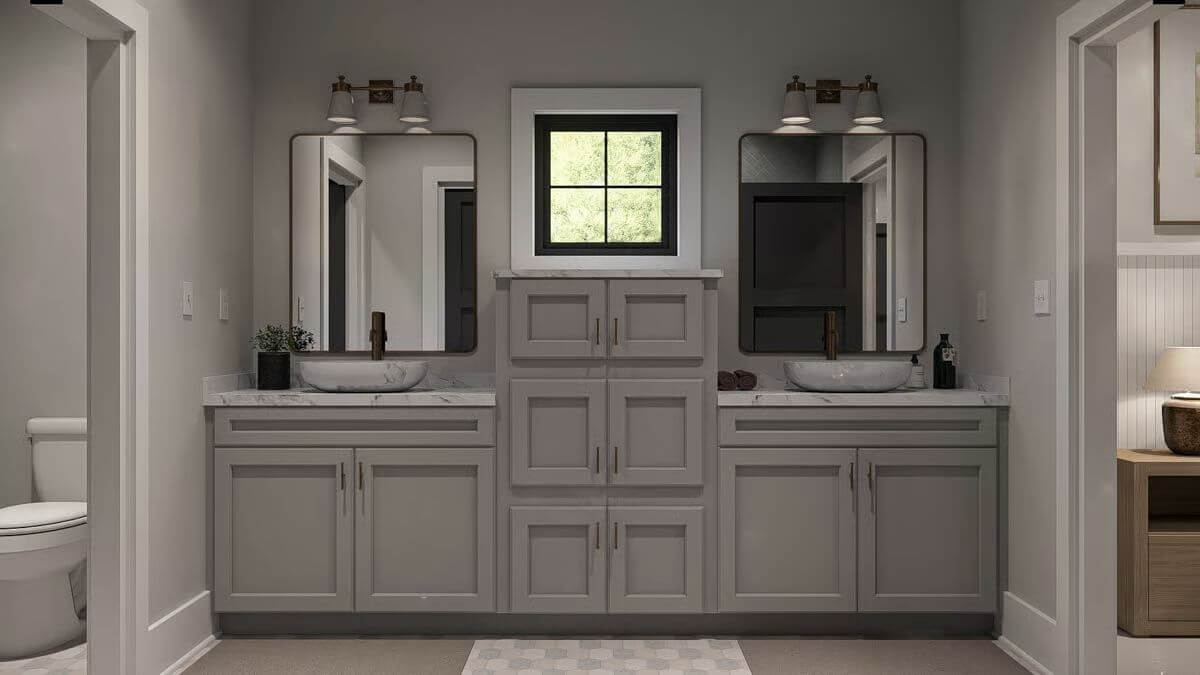
Details
This single-story modern farmhouse captures timeless appeal with its clean vertical board-and-batten siding, neutral palette, and charming gabled rooflines. The dark-framed garage door and front entry add contrast to the otherwise soft, light-toned exterior. A cozy front porch furnished for outdoor lounging extends a welcoming presence, balancing simplicity and style with refined farmhouse details.
Inside, the main level is thoughtfully designed with an open-concept layout that places the kitchen, dining area, and great room at the heart of the home. Vaulted ceilings enhance the spaciousness of the great room and kitchen, while built-in shelving adds functional character.
A generously sized primary bedroom is positioned for privacy and includes a large ensuite bathroom and walk-in closet. The bedrooms on the right wing are equally balanced, situated near a full bath and additional storage options.
The finished lower level adds substantial living space, featuring a recreation room, family room, and designated table area. Two additional bedrooms share a full bath, ideal for guests or multi-generational living. Ample storage and mechanical spaces are smartly tucked away, ensuring the lower level is both practical and spacious.
Pin It!
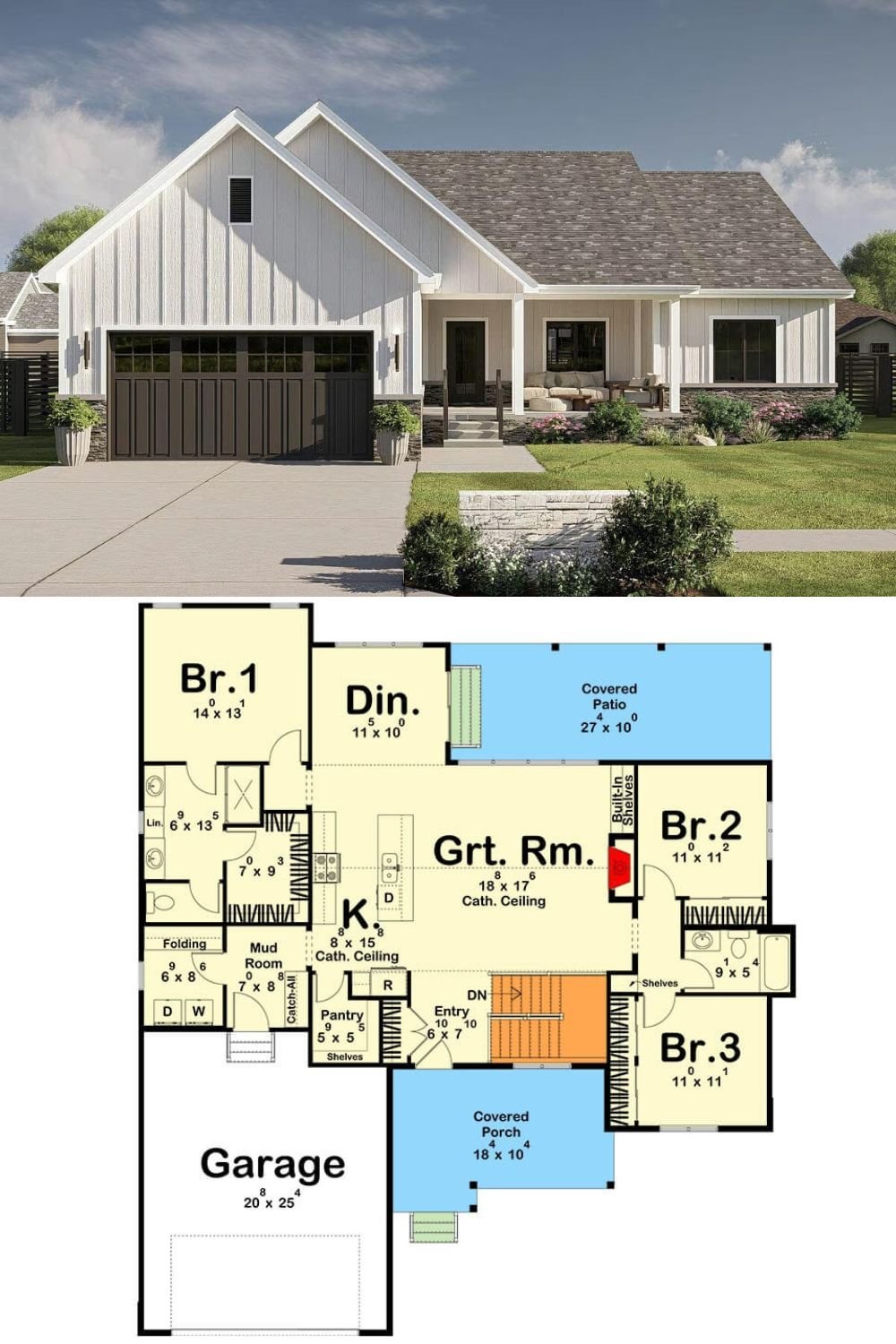
Architectural Designs Plan 623521DJ
