Our featured home stretches to 1,768 square feet and balances everyday practicality with relaxed country living.
Inside, the layout delivers three bedrooms, two bathrooms, and an open great room that spills onto a sweeping wraparound porch—perfect for greeting neighbors or watching a summer storm under the metal roof.
A two-car garage, smartly zoned bedroom wings, and sightlines from kitchen to hearth make daily routines feel effortless. From curb to mudroom, the house whispers, “Stay awhile.”
Check Out the Expansive Wraparound Porch on This Beautiful Home
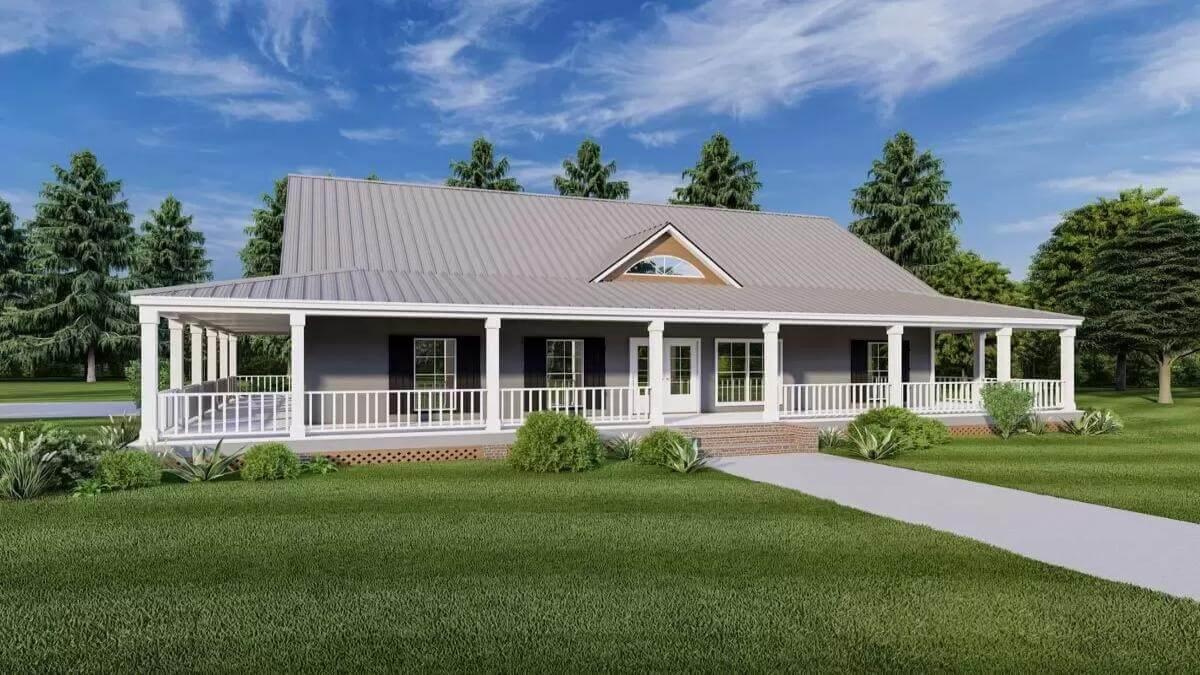
We’re looking at a classic Country Farmhouse enlivened by contemporary touches like standing-seam metal roofing and pared-back millwork.
Hallmark elements—deep porches, simple massing, and symmetrical windows—anchor the design in tradition, while the airy, open plan ushers the genre into the present and sets the stage for the full photo tour ahead.
Explore the Smart Layout of This Open-Concept Floor Plan
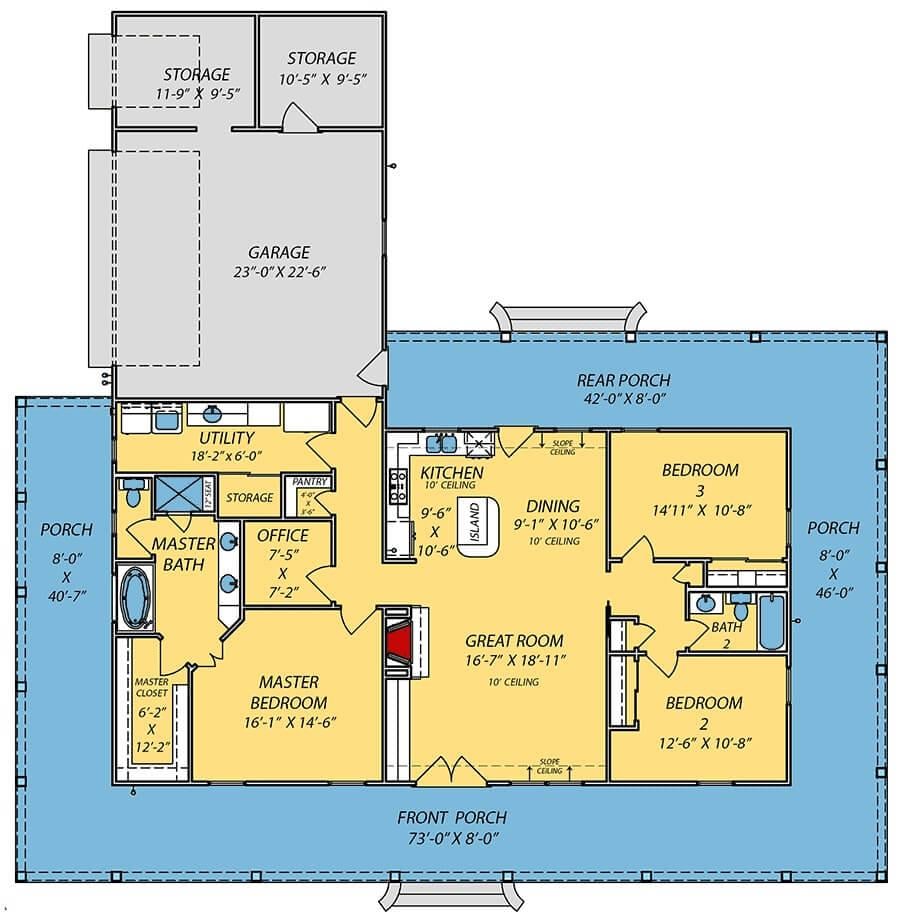
This thoughtfully designed floor plan emphasizes open living spaces, with a central great room seamlessly connecting the kitchen and dining areas.
The master suite, complete with a spacious walk-in closet and master bath, offers privacy and convenience on one side, while additional bedrooms are set apart to create distinct zones. The wraparound porch from earlier continues to mark the home’s perimeter, highlighting outdoor living as integral to the design.
Explore the Functionality of This Well-Designed Floor Plan
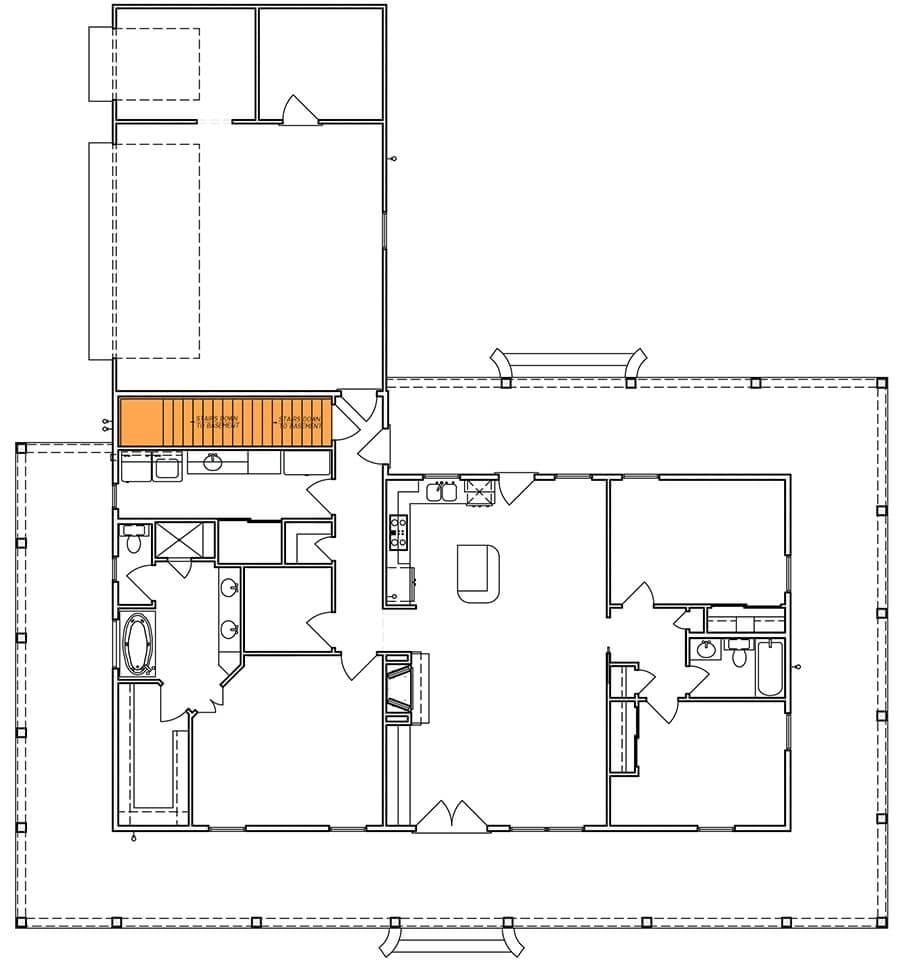
This floor plan offers a harmonious balance of shared and private spaces, with a central island anchoring the open kitchen and living area for smooth flow and daily activities. The master suite is thoughtfully positioned for privacy, separated by a hallway from the additional bedrooms.
A spacious garage provides practical storage solutions, blending utility with the home’s elegant design.
Source: Architectural Designs – Plan 83918JW
Classic Country Facade with a Welcoming Front Porch
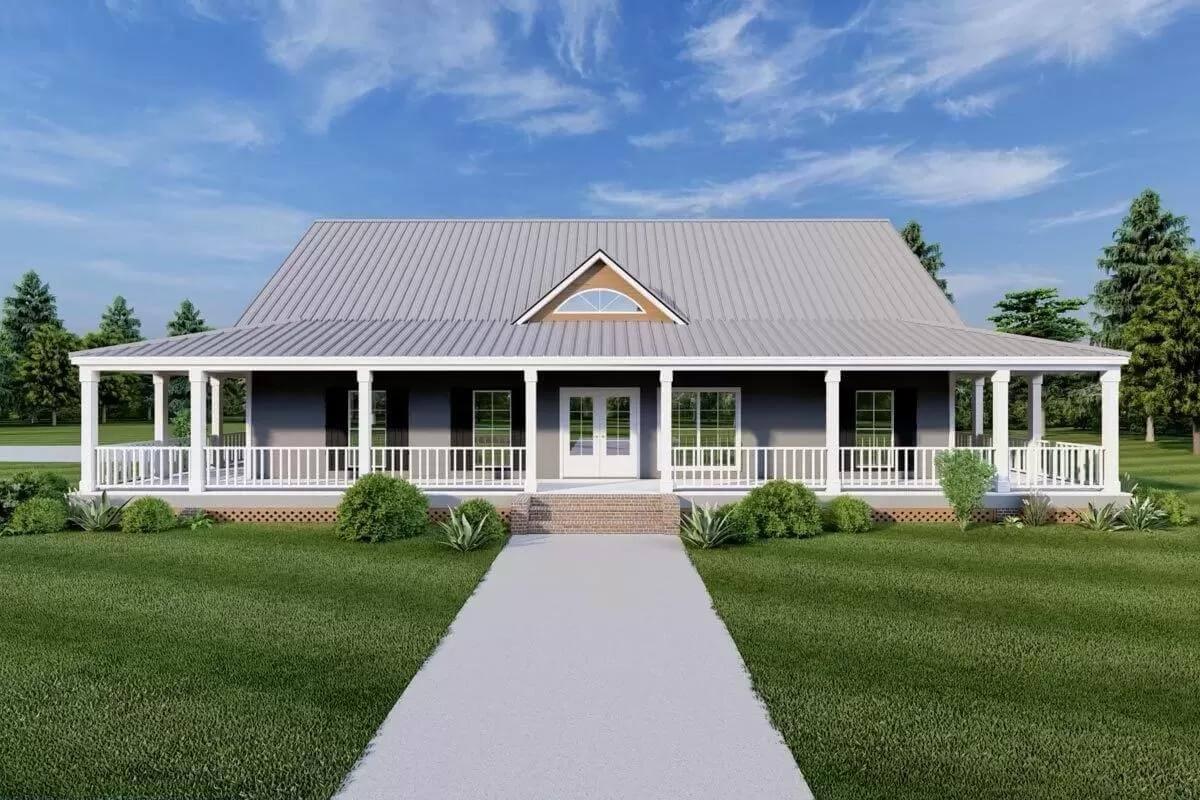
This home combines timeless country architecture with a modern metal roof, offering both charm and durability. The expansive wraparound porch invites relaxation, providing a perfect spot to enjoy the surrounding lush greenery.
The symmetrical design and prominent entryway create a striking and approachable exterior.
Admire the Timeless Appeal of This Classic Wraparound Porch
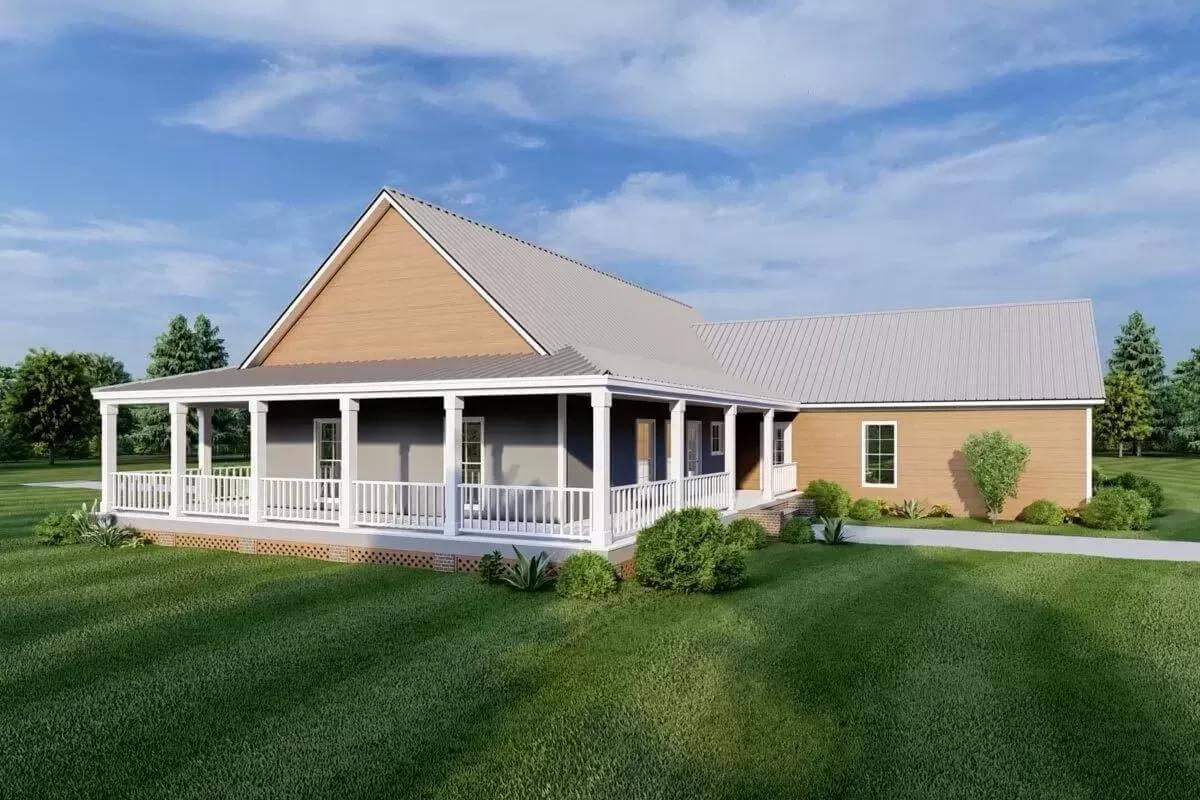
This home showcases a graceful wraparound porch, a hallmark of traditional architecture, offering ample space for relaxation and socializing. The warm wood siding pairs elegantly with the modern metal roof, blending classic and contemporary elements.
Nestled within lush landscaping, this setting offers tranquility and a seamless connection to the natural surroundings.
Wow, Take in the Spaciousness of the Extended Front Porch
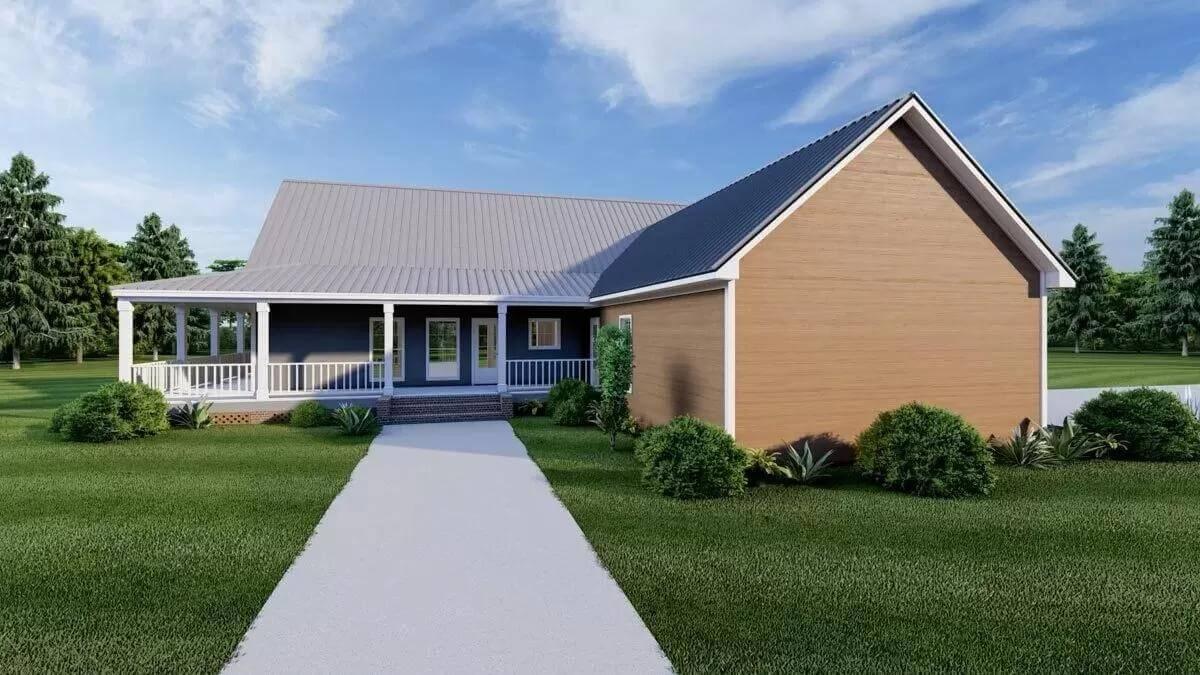
This home combines classic charm with a striking metal roof, perfectly blending traditional and contemporary elements. The extended wraparound porch offers a generous space for outdoor gatherings and leisurely afternoons.
Set against a backdrop of verdant landscaping, this exterior promises both beauty and a serene connection to nature.
Explore the Balanced Design of This Home with Its Spacious Garage
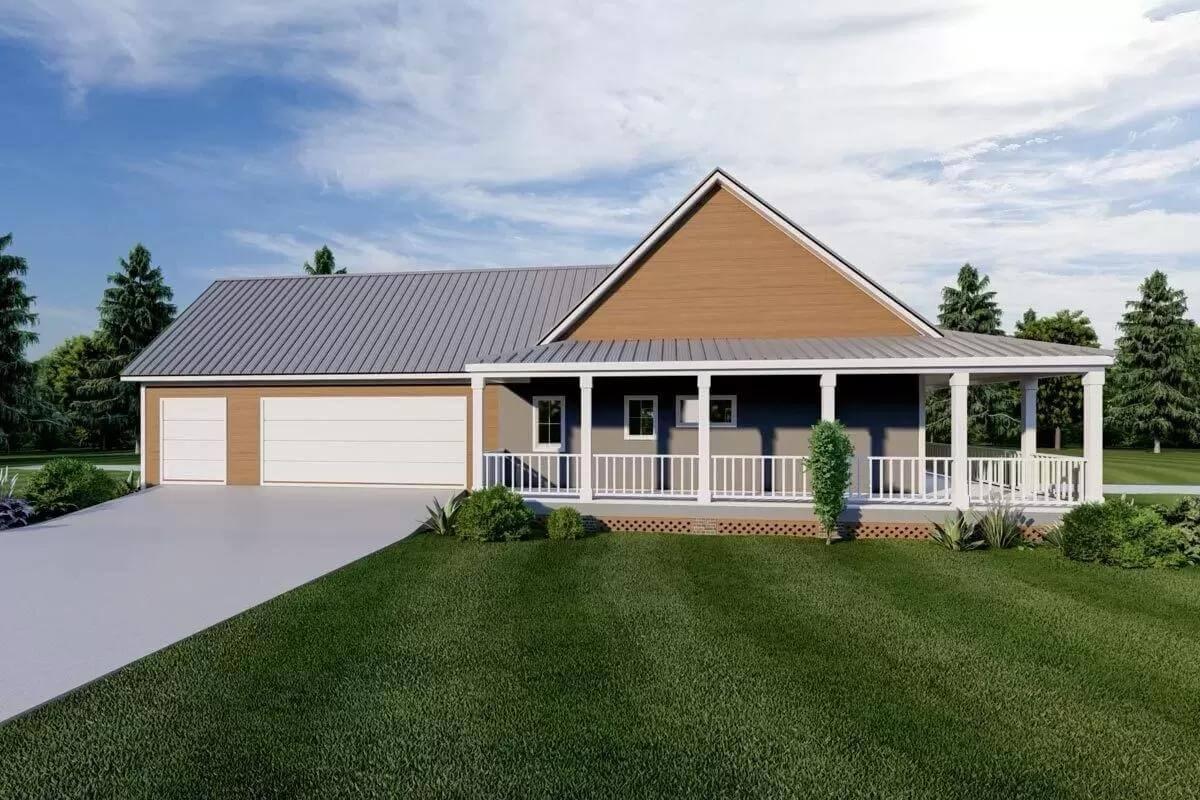
This home features a remarkable contrast between its traditional wraparound porch and the sleek metal roof, blending classic charm with modern utility. The wide driveway leads to an expansive two-car garage, offering practicality without overshadowing the inviting facade.
Surrounded by manicured lawns, the home promises a harmonious blend of comfort and convenience in its design.
Open-Concept Living Room with Inviting Neutral Tones and a Striking Light Fixture
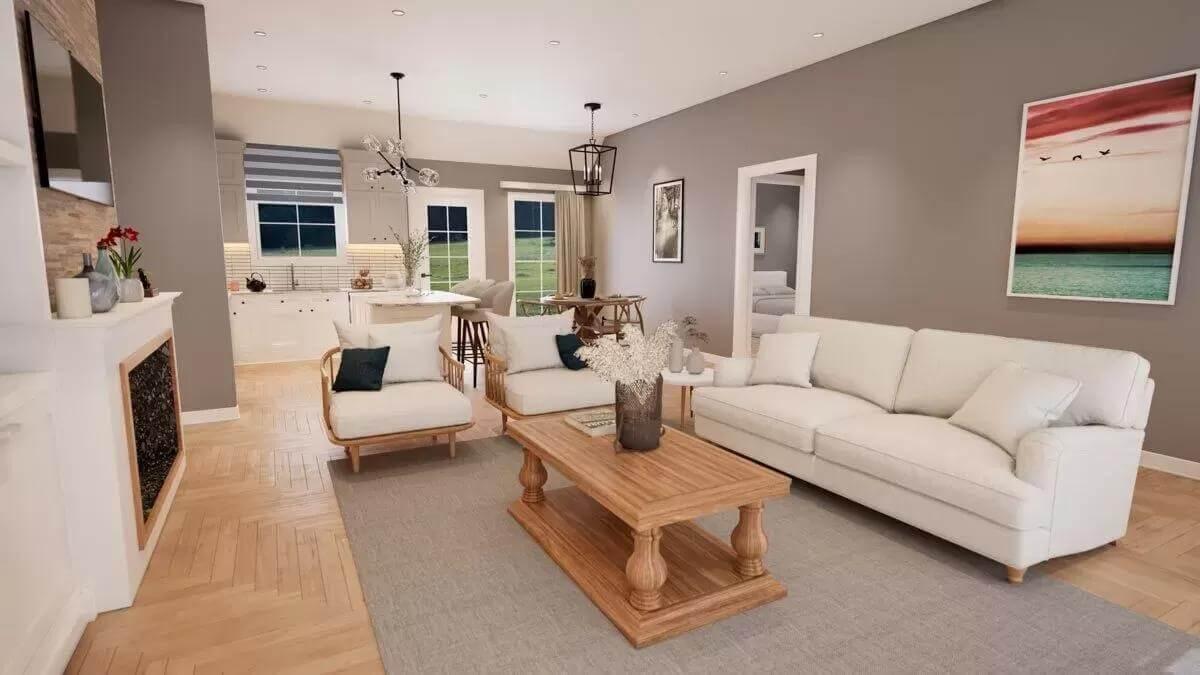
This open-concept living area gracefully combines modern elements with a touch of classic charm. A neutral color palette dominates, complementing the sleek furniture and enhancing the sense of space.
The standout chandelier provides a focal point above the cozy seating arrangement, seamlessly connecting to the dining area beyond.
Check Out This Living Room with Custom-Built-Ins and a Warm Fireplace
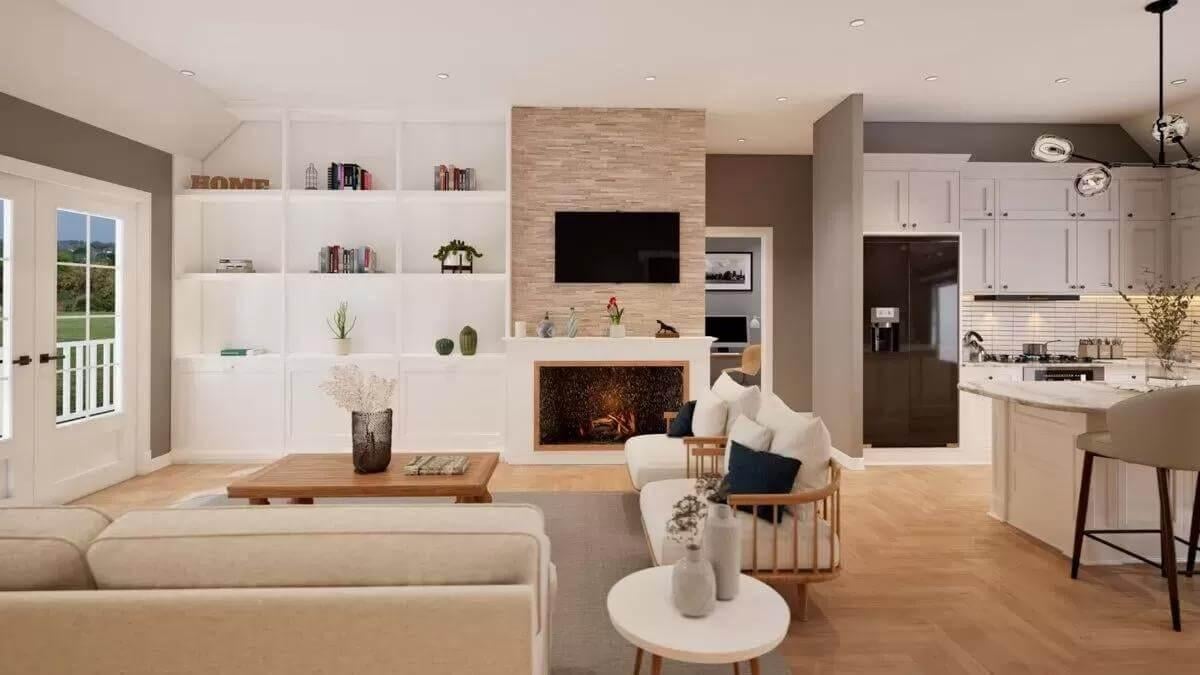
This living room transforms into a multifunctional haven with its striking custom-built-ins framing a central fireplace. The warm tones of the parquet flooring complement the neutral furniture, creating a welcoming ambiance. Seamlessly connected to the kitchen, the space invites gatherings and effortless flow.
Check Out This Bright Kitchen with a Stunning Marble Island
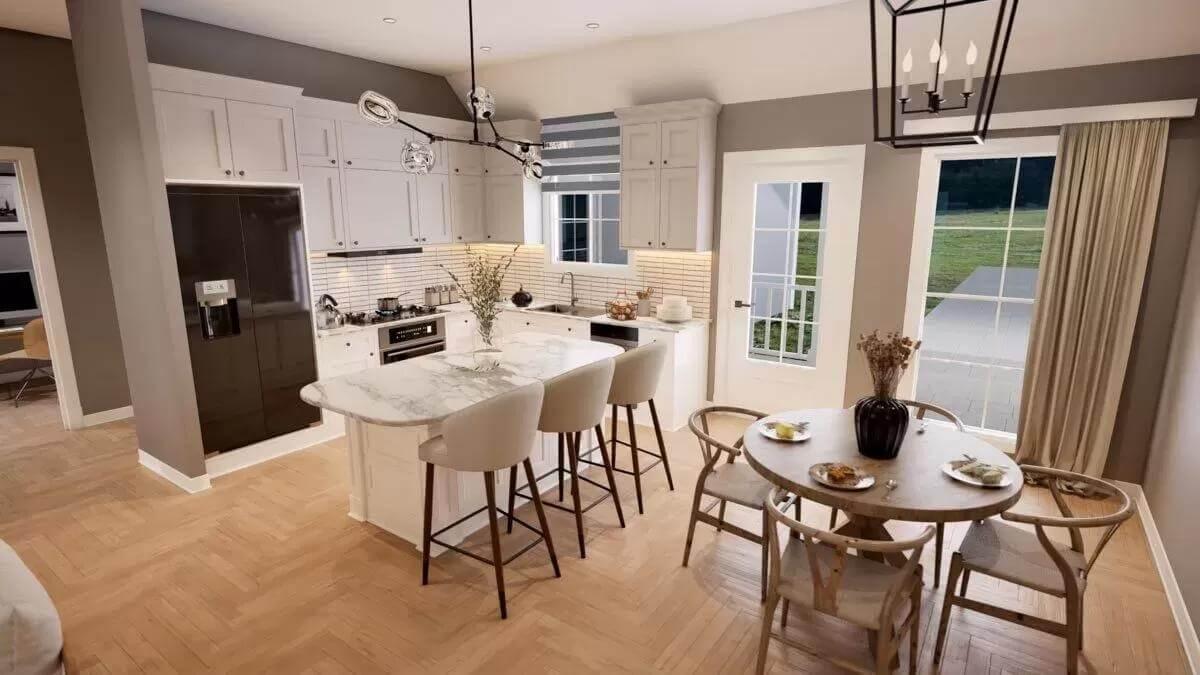
This kitchen effortlessly blends functionality with elegance, featuring a central marble island perfect for meal prep or casual dining. The white cabinetry contrasts beautifully with the dark appliances, creating a modern yet warm aesthetic.
Adjacent, the cozy breakfast nook, illuminated by large windows, invites leisurely mornings with views of the lush surroundings.
Notice the Quartz Countertops in This Contemporary Kitchen
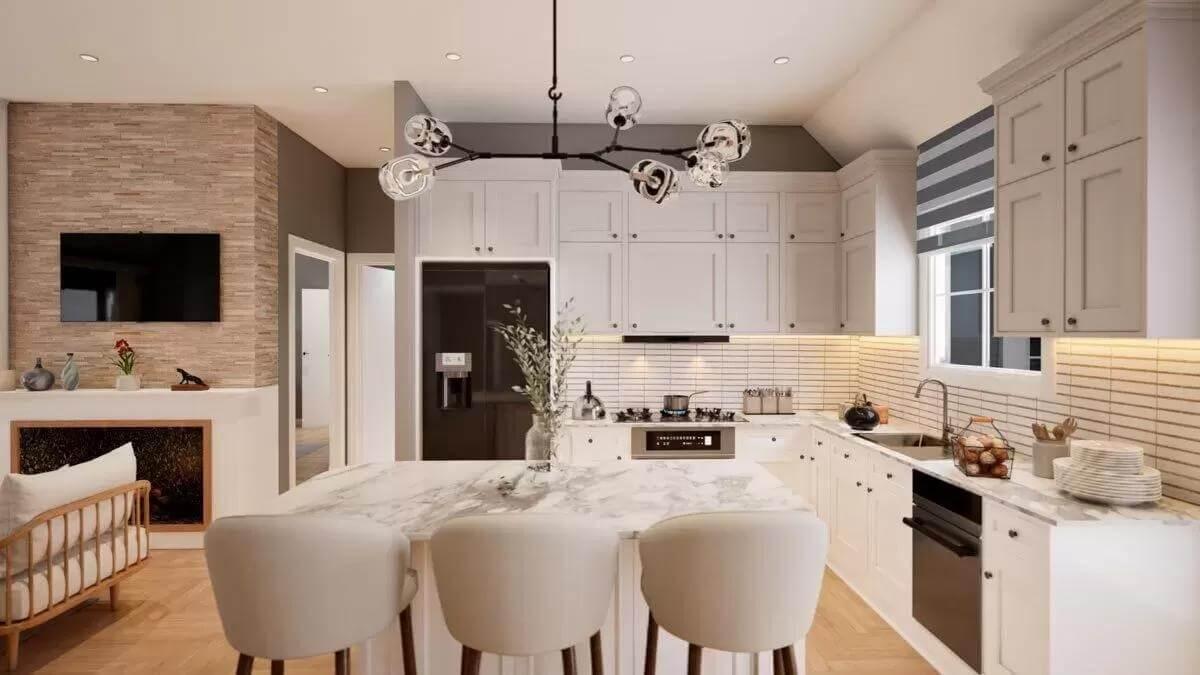
This kitchen perfectly blends contemporary elements with classic touches, featuring sleek quartz countertops and crisp white cabinetry.
A modern light fixture provides a stylish focal point above the island, complemented by understated bar lighting that highlights the tile backsplash. The open connection to the living area, with a view of the cozy fireplace, invites seamless socializing and functionality.
Simple Bedroom with Tufted Bench and Bold Artwork
This serene bedroom features a minimalist design, with a muted color palette enhancing the tranquility. A plush tufted bench complements the upholstered bed, adding a touch of luxury to the space.
Framed black-and-white photography provides bold focal points on the soft gray walls, completing the room’s modern aesthetic.
Discover the Smart Design in This Bedroom with Ensuite Access
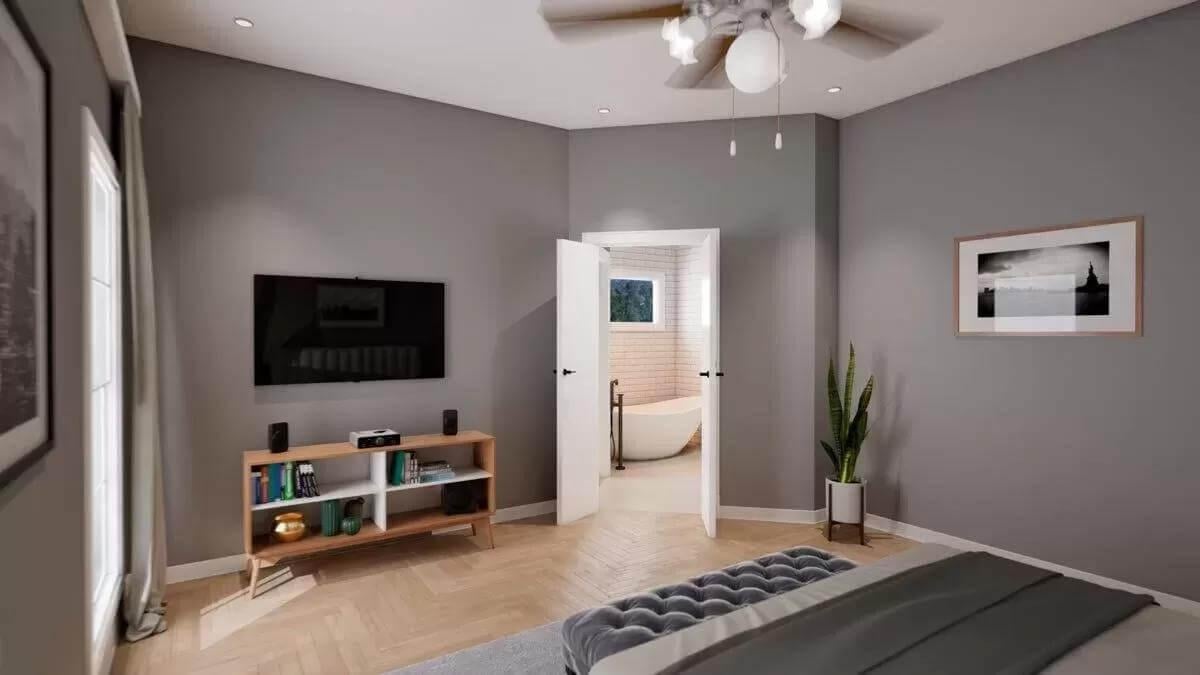
This bedroom combines comfort and style with a neutral palette and minimalist decor. A sleek entertainment setup enhances functionality, while a door leads directly to the ensuite bathroom, featuring a luxurious freestanding tub.
Accents like the houseplant and tasteful artwork add subtle character, making the space feel cohesive and inviting.
Step Into This Contemporary Bathroom with a Freestanding Tub
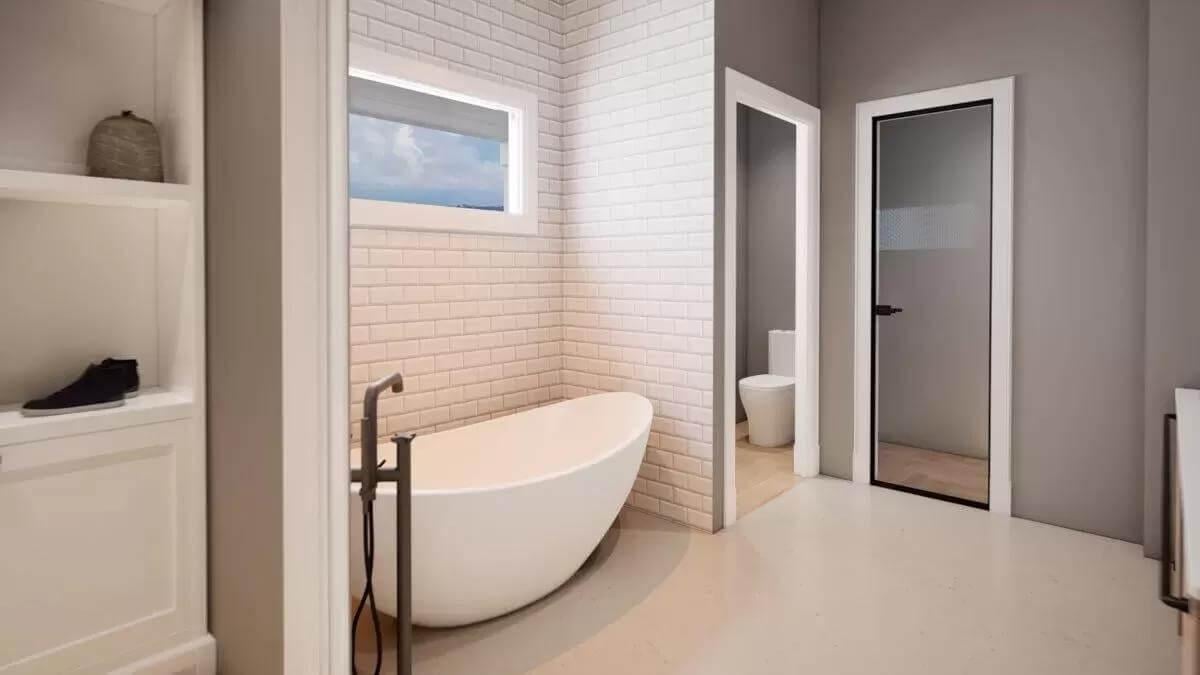
This bathroom showcases minimalist elegance with its clean lines and sleek freestanding tub, perfectly positioned against a wall of subway tiles.
The frosted glass door and subtle shelving add functional style, ensuring privacy and storage without clutter. Natural light filters through a high window, enhancing the tranquil, airy ambiance of the space.
Step Into This Compact Home Office with Smart Storage Solutions
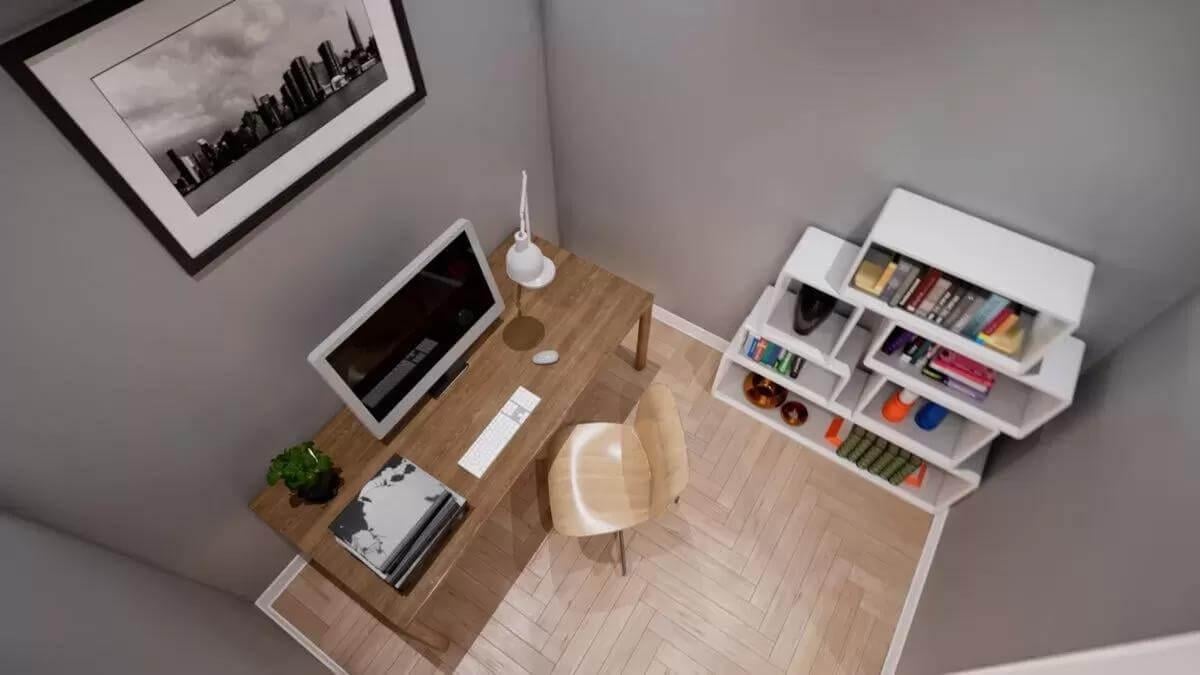
This home office cleverly maximizes a small space with a sleek wooden desk and ergonomic chair set against parquet flooring. A modern white bookshelf organizes books and decor, maintaining a tidy workspace that encourages productivity.
Monochrome artwork adds an urban touch, enhancing the room’s contemporary feel.
Spot the Efficient Use of Space in This Laundry Room
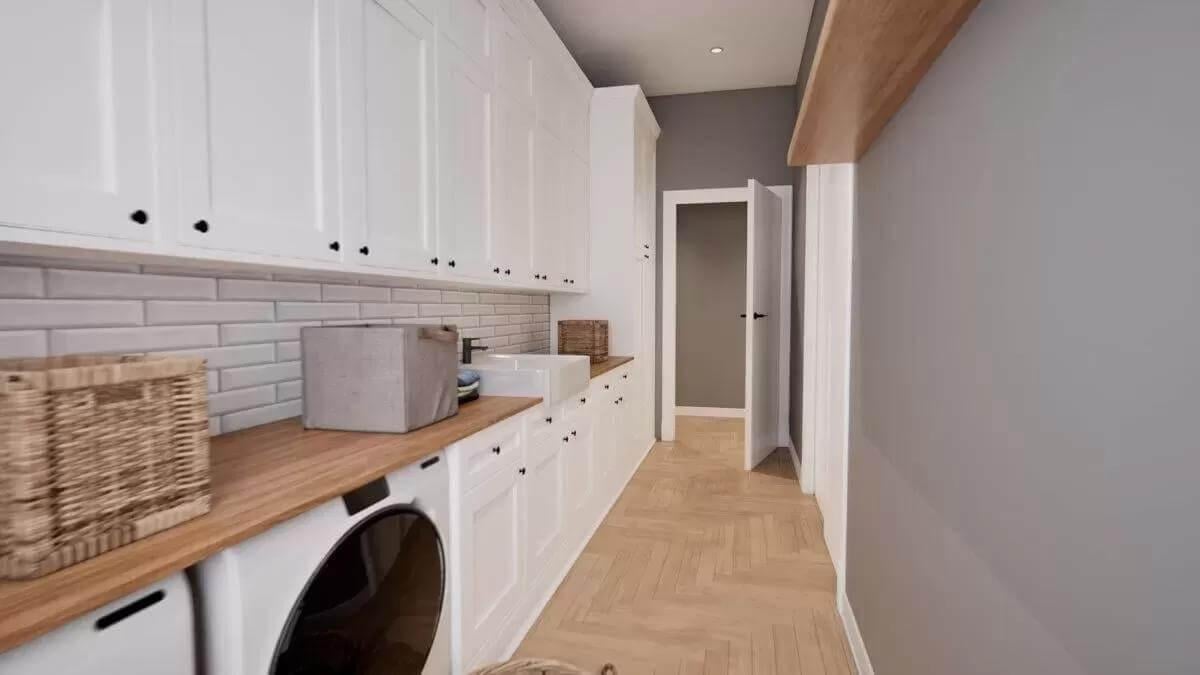
This streamlined laundry area is all about smart storage, with upper and lower cabinets providing ample room for essentials. A farmhouse sink adds both style and functionality, making chores less of a burden.
The wood countertops and parquet flooring introduce warmth, creating a welcoming atmosphere in this functional space.
Step Inside This Minimalist Bedroom with Clean Lines and Earthy Tones
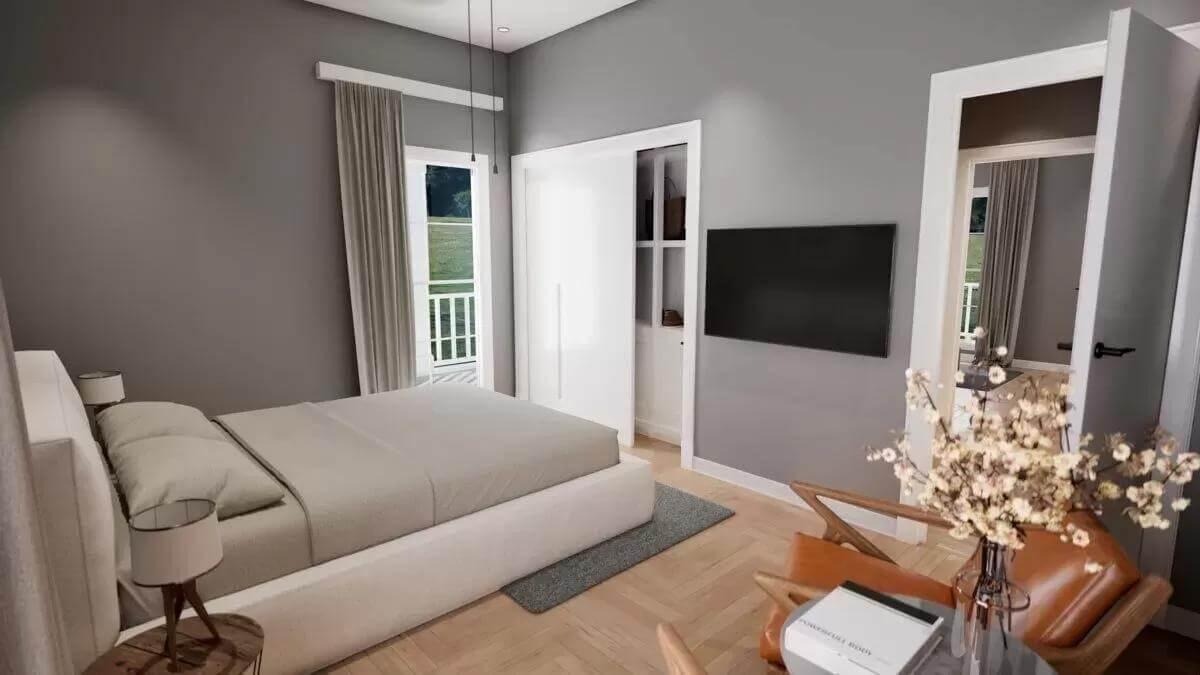
This bedroom embodies a minimalist aesthetic with its clean lines and muted colors, creating a serene retreat. The sleek bed and understated decor contrast beautifully with the warm parquet flooring.
A sliding door reveals a compact yet functional wardrobe space, while the large window ushers in natural light, enhancing the room’s tranquil vibe.
Simple Bedroom with a Touch of Nature in the Artwork
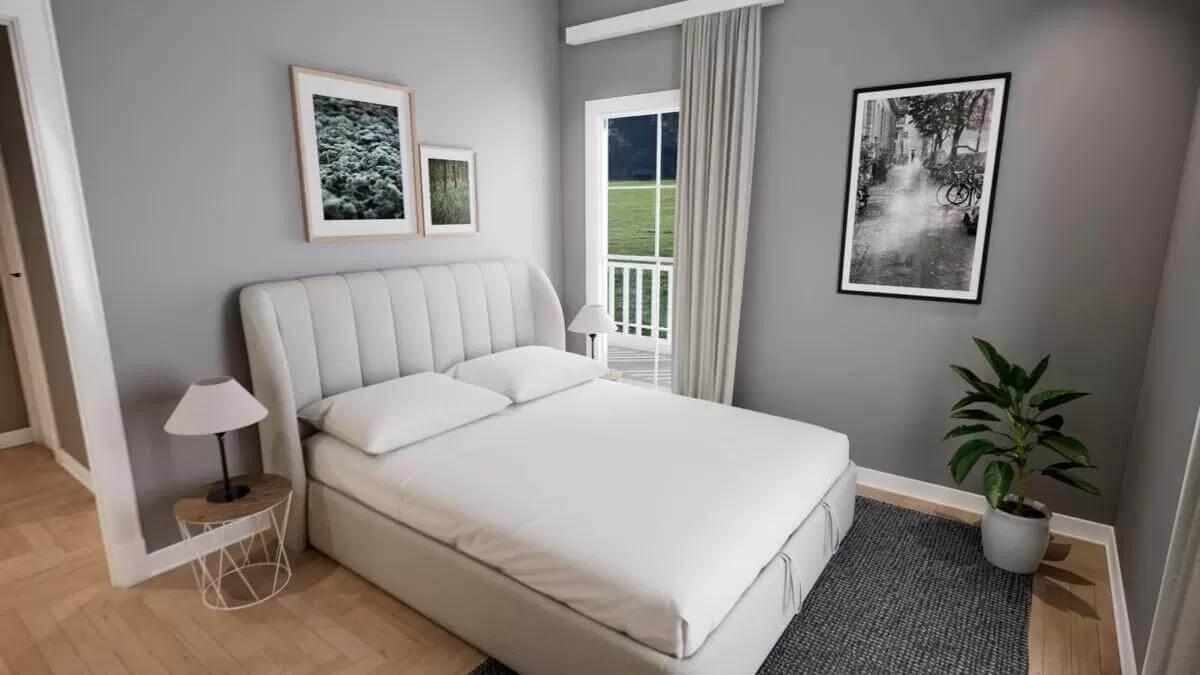
This bedroom embraces a minimalist style with soft grays and whites, creating a calming retreat. Framed nature-themed artwork adds a restful vibe, harmonizing with the neutral palette. The tufted headboard and lush plant in the corner enhance the serene atmosphere, complemented by the inviting view from the sliding door.
Source: Architectural Designs – Plan 83918JW
