With its wide-open spaces, towering mountains, and charming small towns, Montana has long attracted buyers seeking both natural beauty and a slower pace of life. But what exactly does a $1 million budget buy you in the Treasure State’s competitive housing market?
From custom log homes on acreage to modern builds near ski resorts, the answer varies greatly depending on location. Whether you’re drawn to scenic lakeside retreats, ranch-style estates, or mountain-view properties, here’s a look at what a million dollars can offer across Montana’s diverse real estate landscape.
10. Billings, MT – $999,000
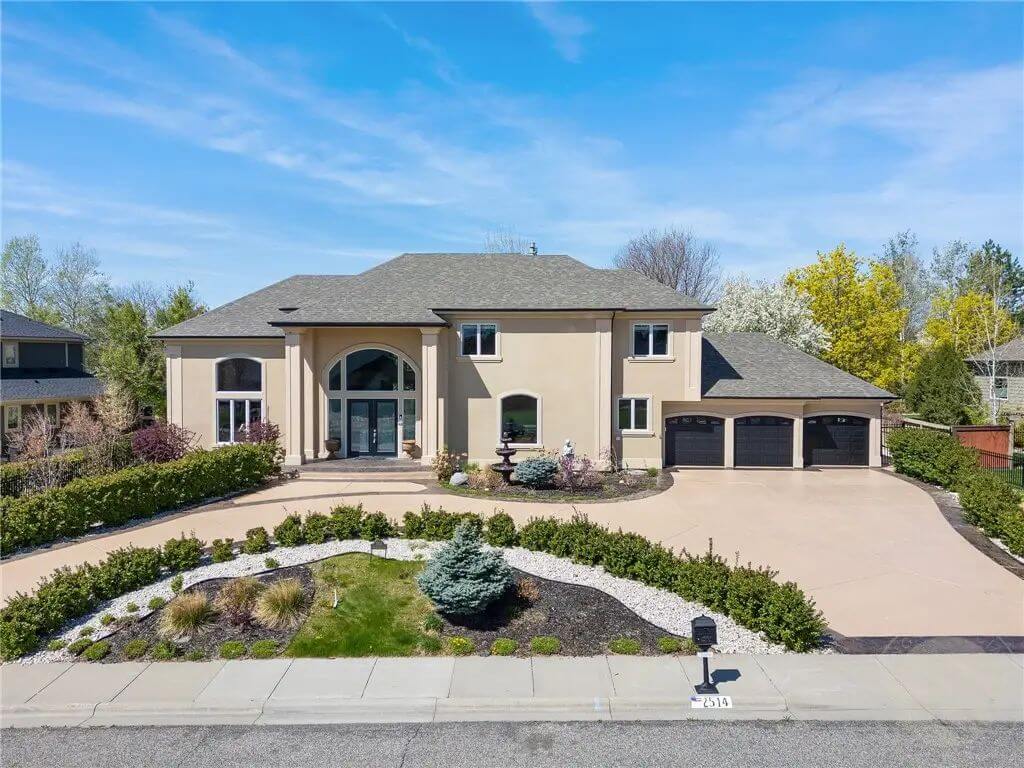
This 6,388-square-foot residence offers a refined blend of elegance and comfort, featuring four spacious bedrooms and five bathrooms. A grand double staircase and soaring ceilings welcome you into formal dining and living areas, complemented by expansive open-concept spaces for everyday living.
The serene outdoor setting, surrounded by mature landscaping, creates a perfect retreat for entertaining or quiet relaxation. The home is valued at $999,000.
Where is Billings?
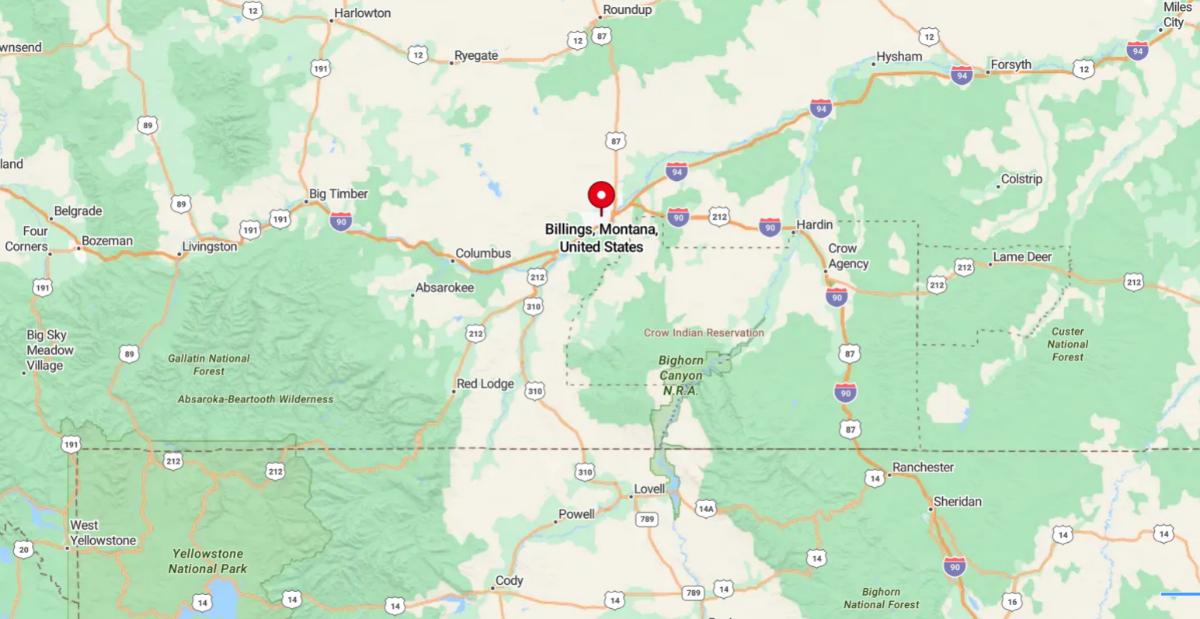
Billings is located in south-central Montana and is the largest city in the state. It sits along the Yellowstone River and is surrounded by the sandstone cliffs known as the Rimrocks, offering scenic views and outdoor recreation opportunities. Positioned as a regional hub, Billings serves as a gateway to attractions like Yellowstone National Park and the Beartooth Mountains.
Foyer
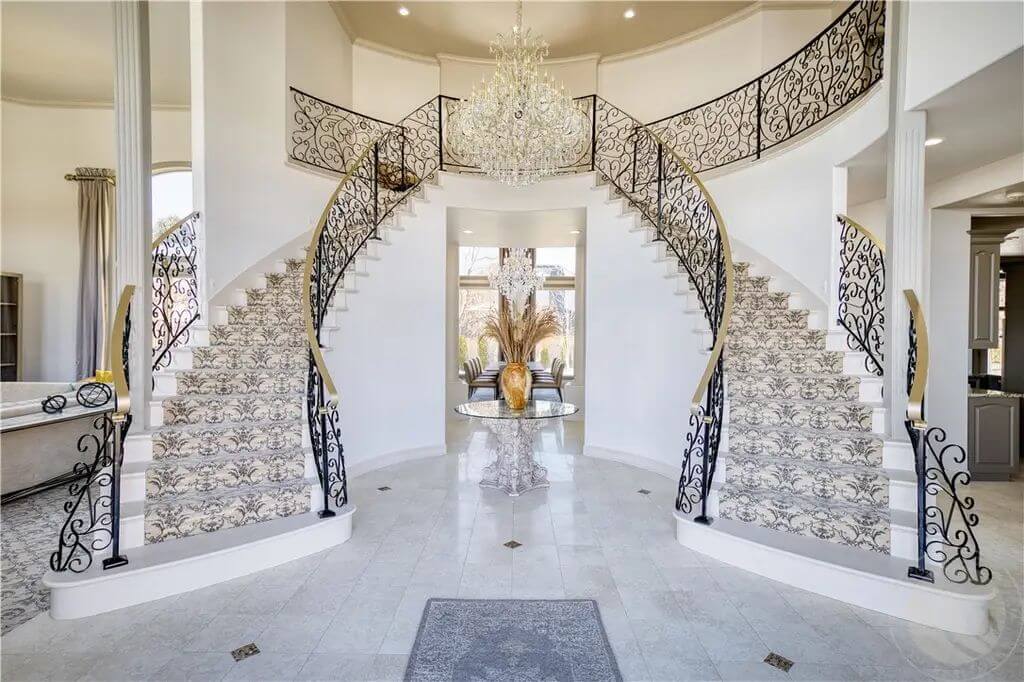
The foyer features a double staircase with ornate wrought-iron railings and patterned carpet. A large chandelier hangs above a central table on a circular tiled landing. The space has high ceilings and opens to adjacent formal areas.
Living Room
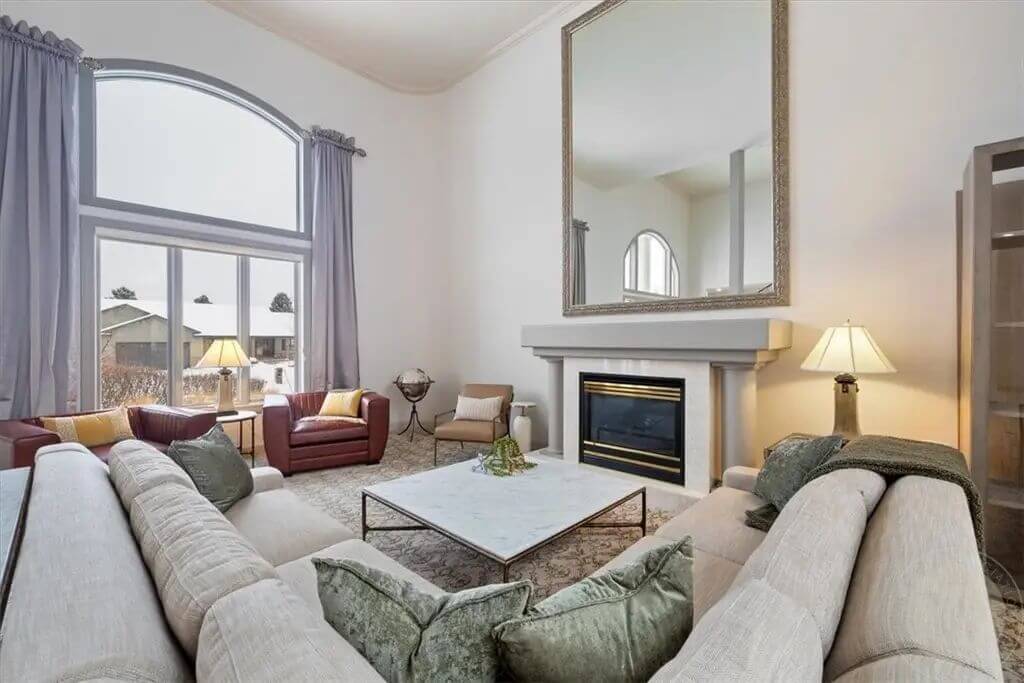
The living room includes a gas fireplace with a wide mantel and an oversized mirror above it. A set of large windows with arched trim brings in natural light. The furniture is arranged for group seating around a central coffee table.
Bedroom
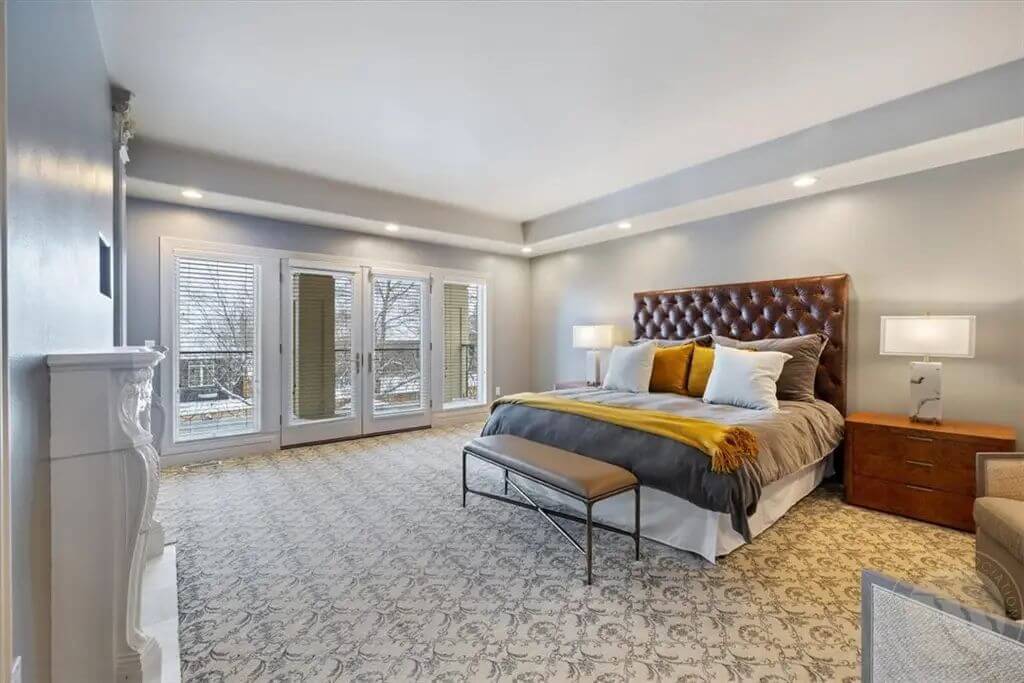
The primary bedroom has a tray ceiling with recessed lighting and a wall of windows with access to the outdoor area. A large bed is positioned against a tufted headboard. The space includes neutral-toned carpeting and a built-in fireplace detail on the left.
Bathroom
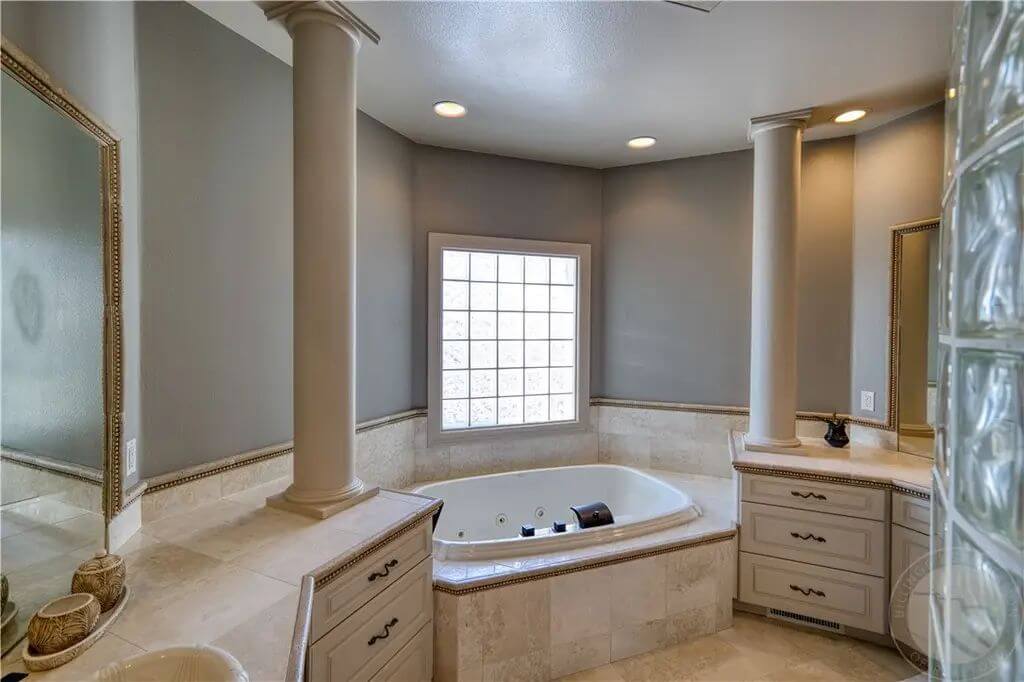
The bathroom features a drop-in jetted tub surrounded by tiled countertops and columns. Two vanities with mirrors and under-cabinet storage line the sides of the room. Lighting is recessed into the ceiling, and a glass block wall provides partial privacy.
Aerial View

The aerial view shows a landscaped yard with mature trees and defined garden beds. The property includes a circular driveway, a paved patio area, and a fire pit. The roof is equipped with solar panels, and the home is bordered by fencing on three sides.
Source: Alexander Eisenbarth & Jamey Eisenbarth of Engel & Voelkers, info provided by Coldwell Banker Realty
9. Clinton, MT – $995,000
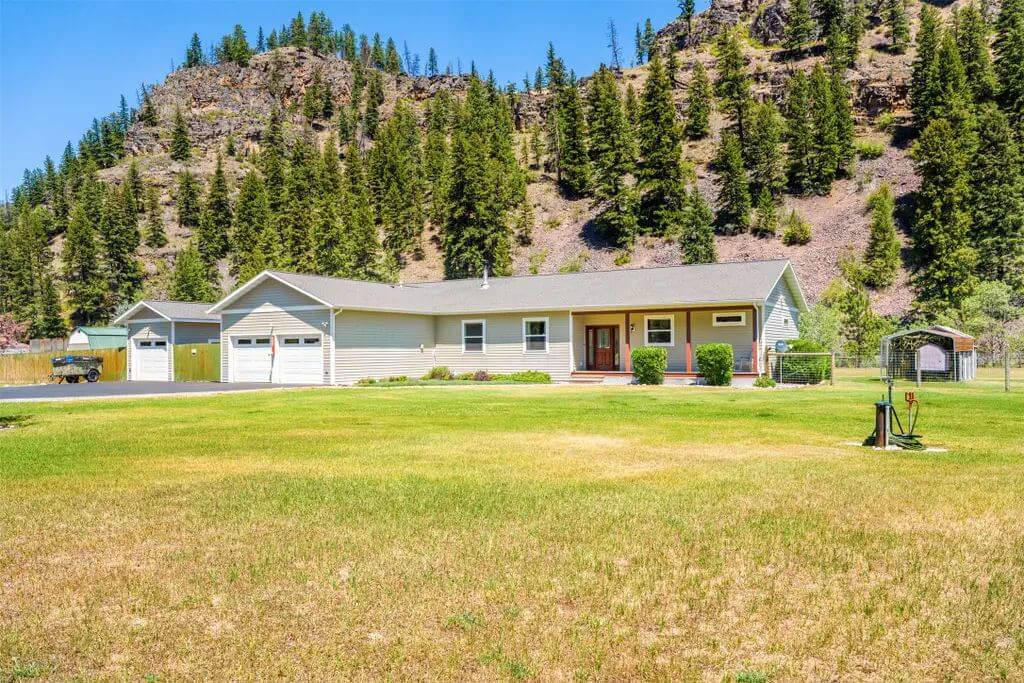
This 1,425-square-foot single-level home includes three bedrooms and three bathrooms, designed for practical living and comfort. The open kitchen and living area feature large windows that bring in natural light and views of the outdoors.
The primary suite includes a walk-in closet, spacious bathroom, and an extra room suited for an office. It also offers an attached two-car garage, a separate heated and insulated single-car garage, and is currently valued at $995,000.
Where is Clinton?
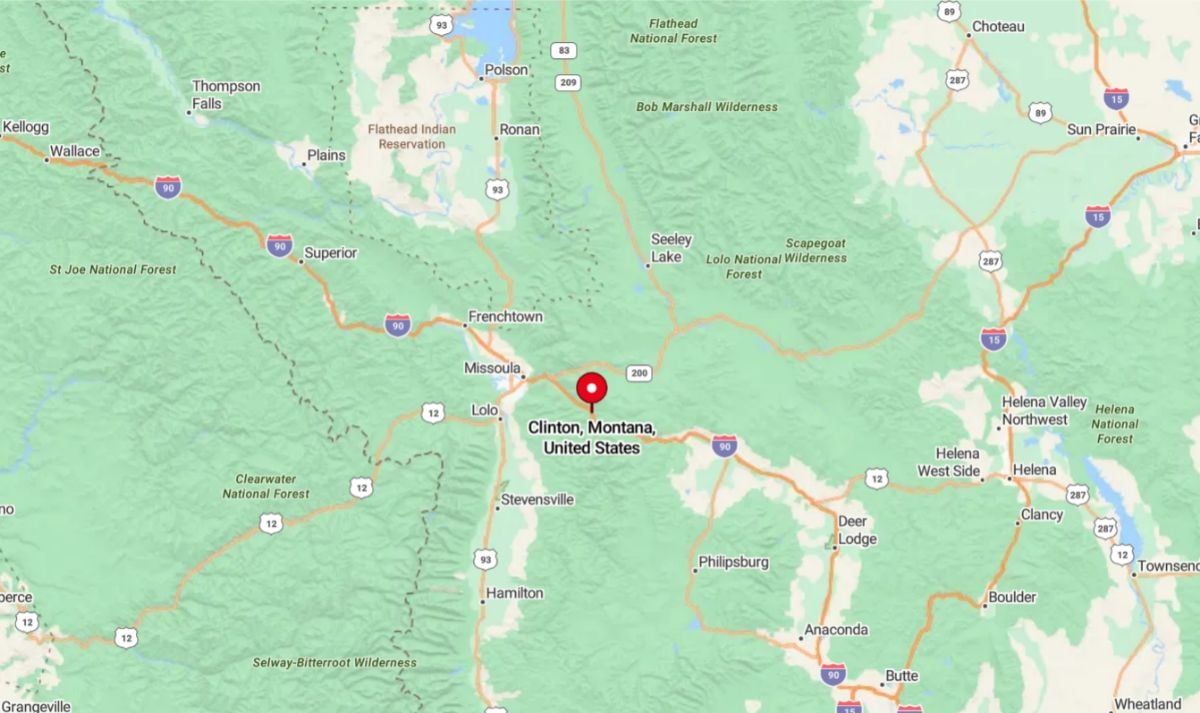
Clinton is a small unincorporated community located in western Montana, about 20 miles east of Missoula along Interstate 90. It sits within Missoula County and is surrounded by forested mountains and the Clark Fork River, offering access to outdoor activities like fishing, hiking, and hunting.
Though quiet and rural, Clinton serves as a residential area for those seeking proximity to Missoula while enjoying a more remote, natural setting.
Living Room
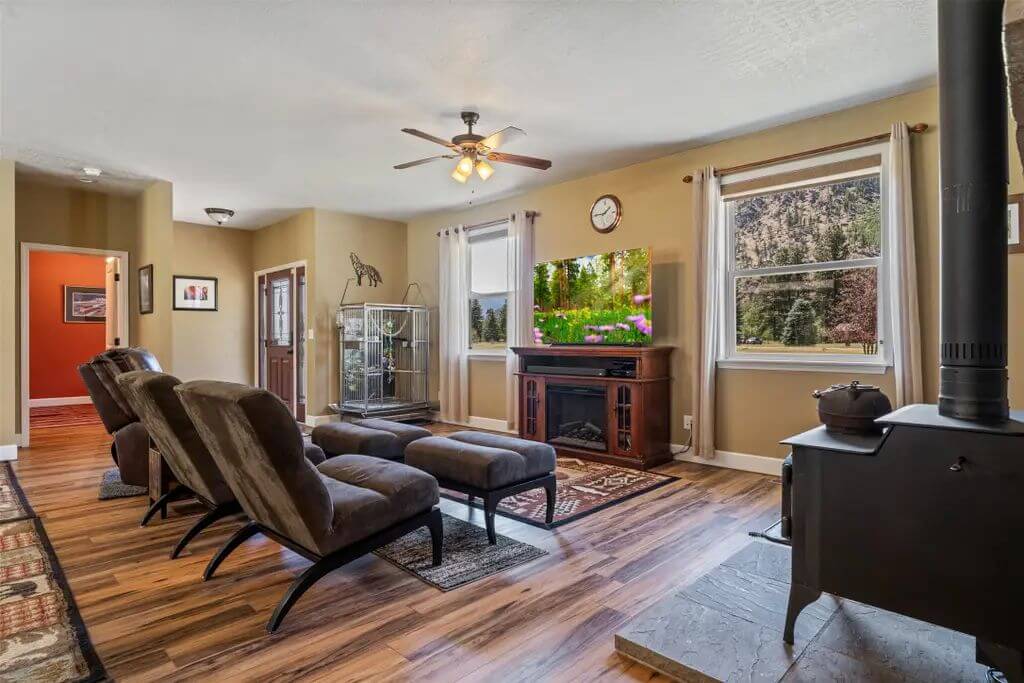
The living room features multiple recliner chairs arranged around a media console and TV. There are two windows providing views of the outdoors and a wood-burning stove set on a tiled hearth. The space connects directly to the entry and hallways.
Kitchen
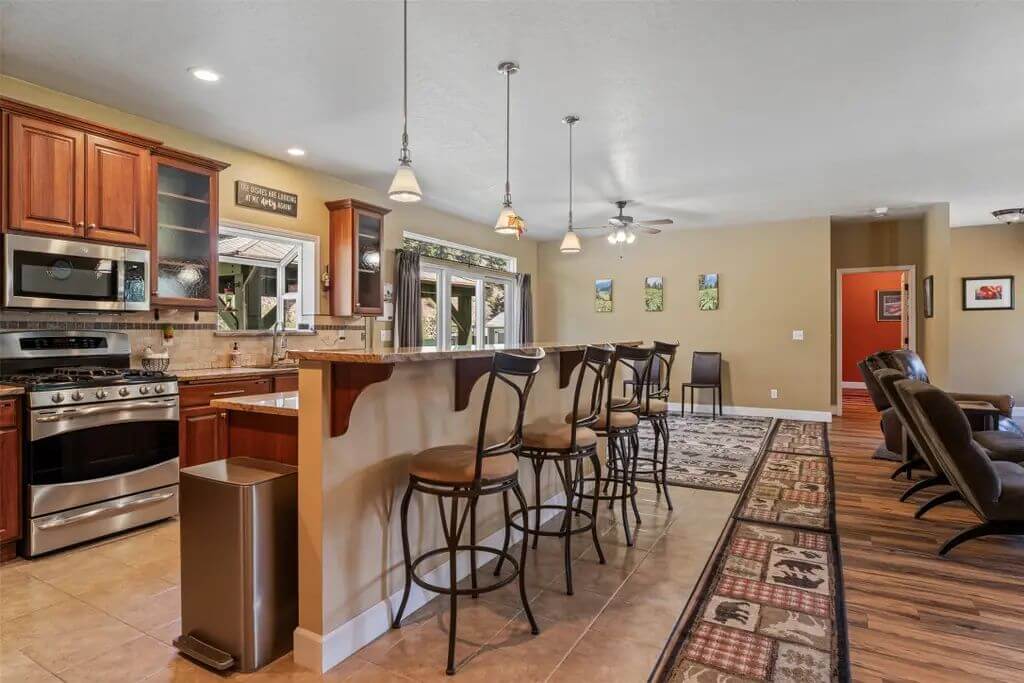
The kitchen has stainless steel appliances, including a gas stove and microwave. It features upper and lower wood cabinetry, tile flooring, and a long breakfast bar with overhead pendant lights. Four bar stools are lined up at the counter facing the open living area.
Bedroom
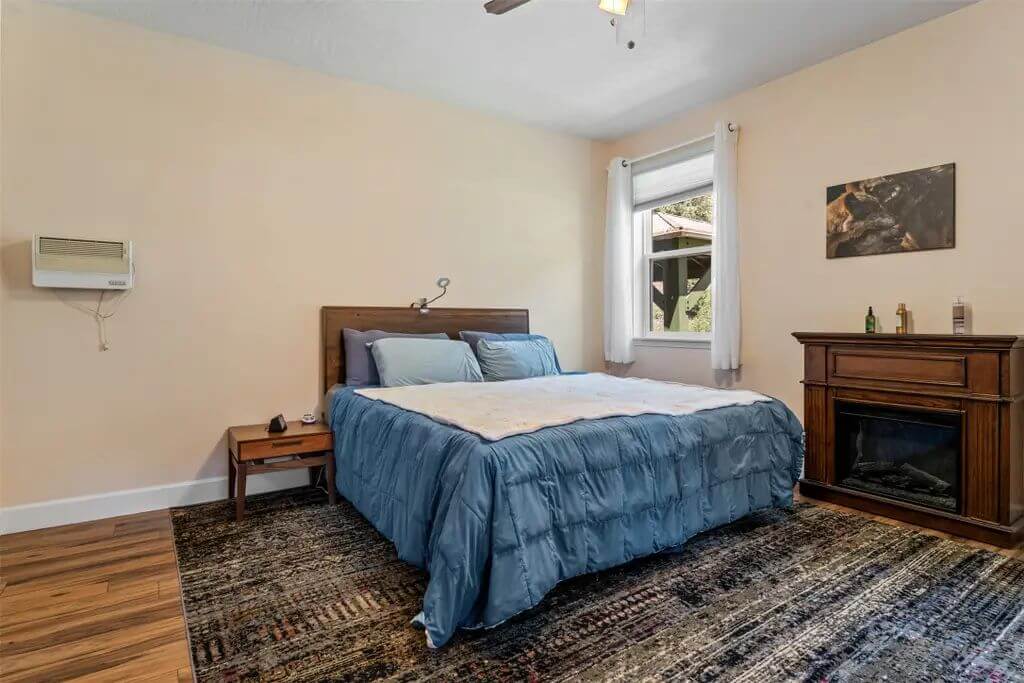
The bedroom includes a full-size bed with a wooden headboard and side tables. There is a window for natural light and a wall-mounted heater to the left. A freestanding electric fireplace unit is placed against one wall.
Bathroom
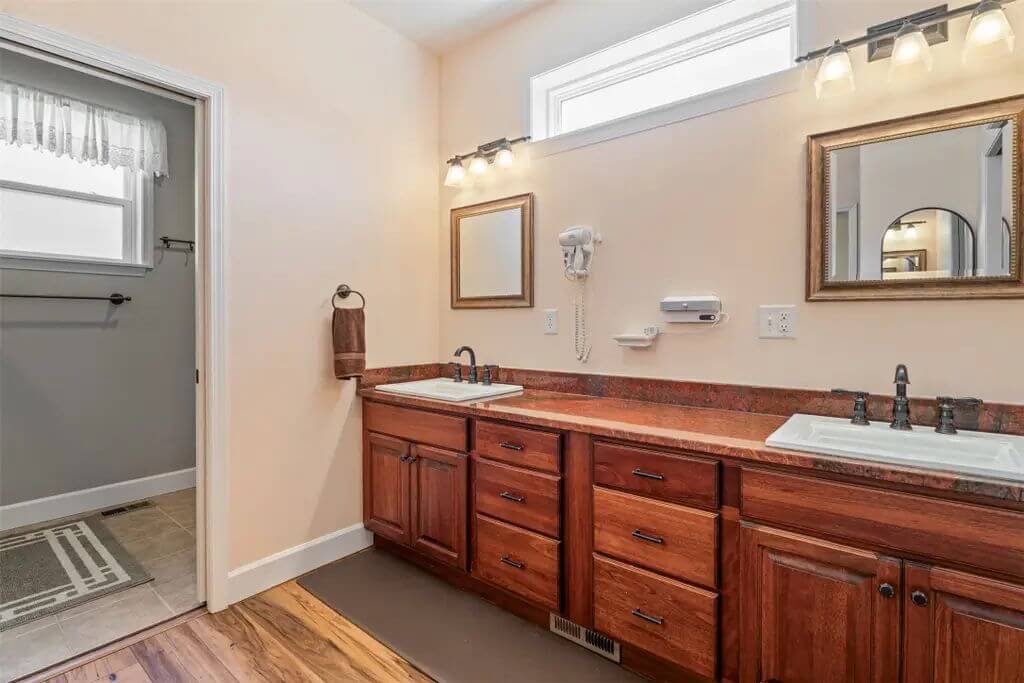
The bathroom has a double-sink vanity with wood cabinets and a stone countertop. There are two framed mirrors and mounted light fixtures above each sink. The toilet and shower area are located in a separate adjacent room.
Patio
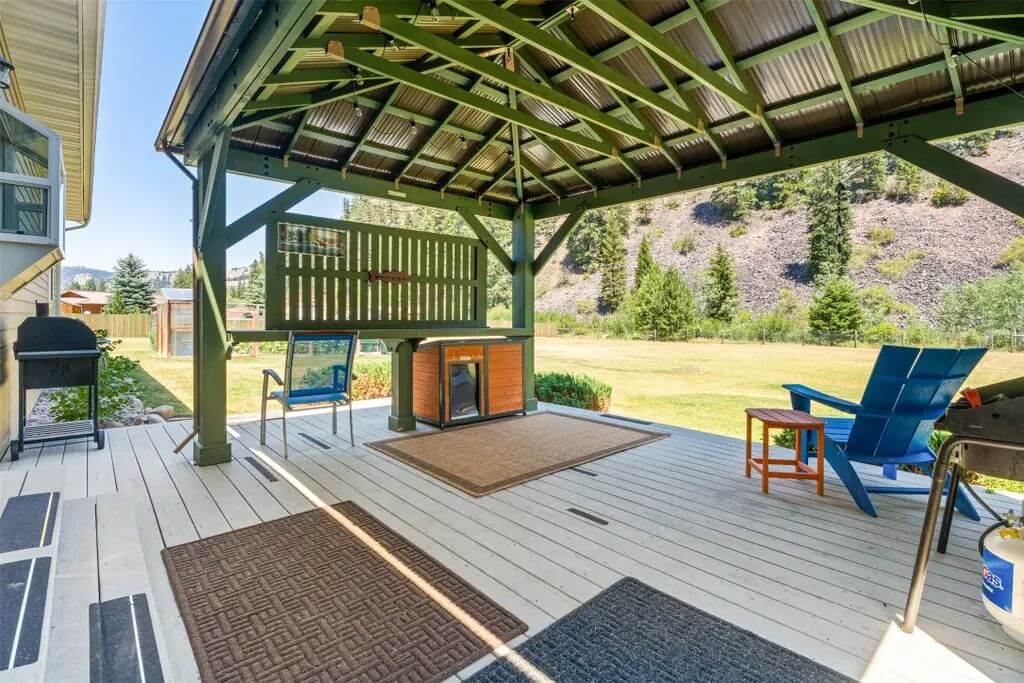
The patio includes a covered structure with a metal roof, open framing, and a mounted TV screen. Outdoor seating is placed on a painted deck with rugs underneath. A small electric fireplace unit sits at the center near the support beams.
Source: Kristen Clark of Clearwater Montana Properties – Frenchtown, info provided by Coldwell Banker Realty
8. Lewistown, MT – $1,095,500
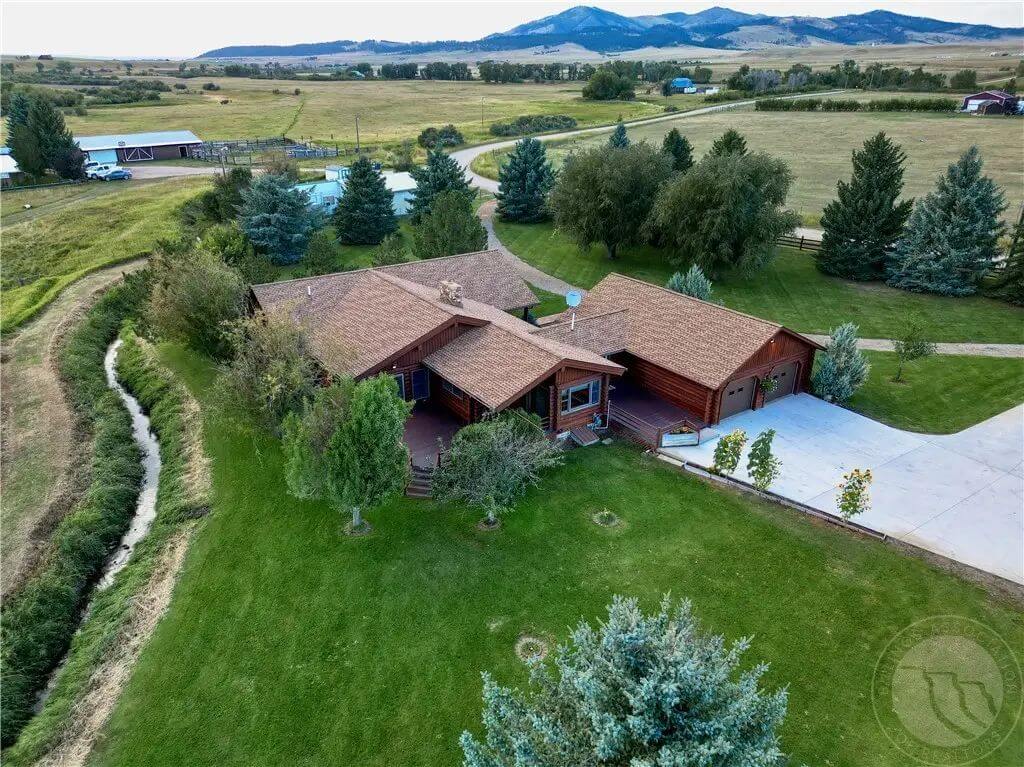
This 2,342-square-foot home features three bedrooms and three bathrooms, with a spacious primary suite that includes a large walk-in closet, an ensuite bathroom, and a private deck with peaceful views.
A hand-crafted two-sided fireplace built from handpicked logs and stones adds warmth to the living space. The property includes a heated garage with a workshop, a large shop for additional storage or projects, and four separate decks. The home is currently valued at $1,095,500.
Where is Lewistown?
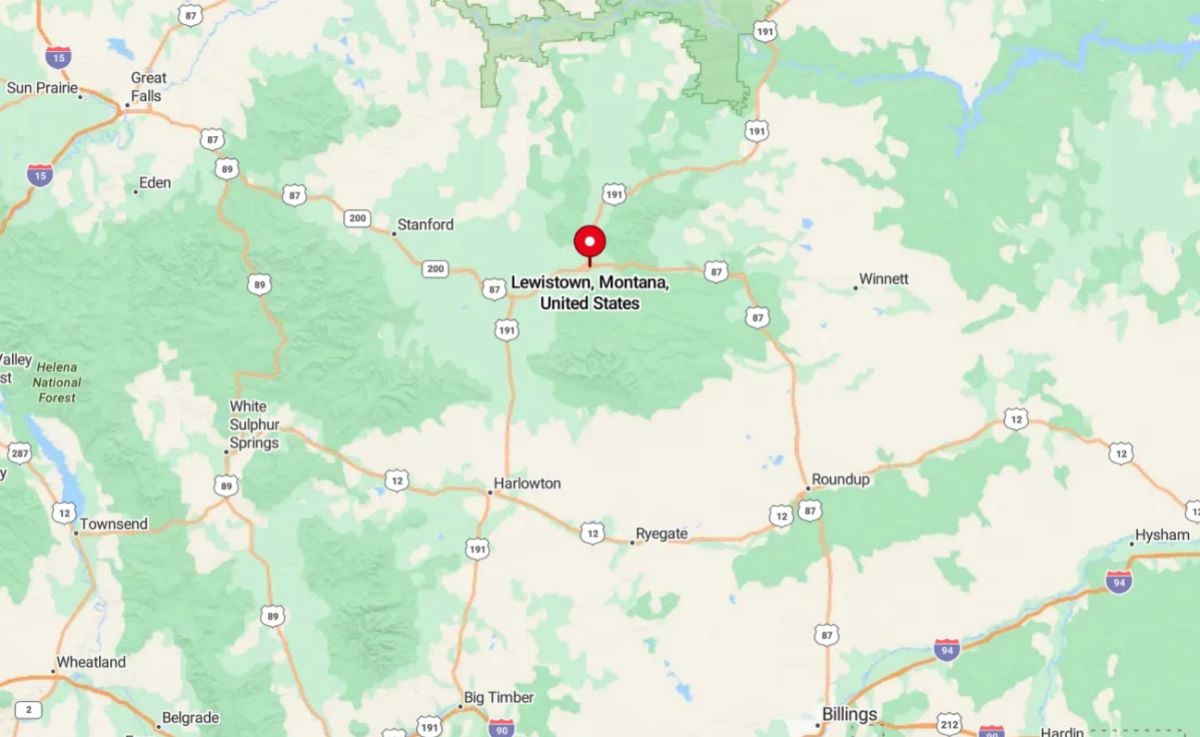
Lewistown is located in central Montana, roughly halfway between Billings and Great Falls. It sits in a valley surrounded by several mountain ranges, including the Big Snowy, Judith, and Moccasin Mountains, offering a scenic and rural setting. As the county seat of Fergus County, Lewistown serves as a regional hub for agriculture, outdoor recreation, and small-town commerce.
Living Room
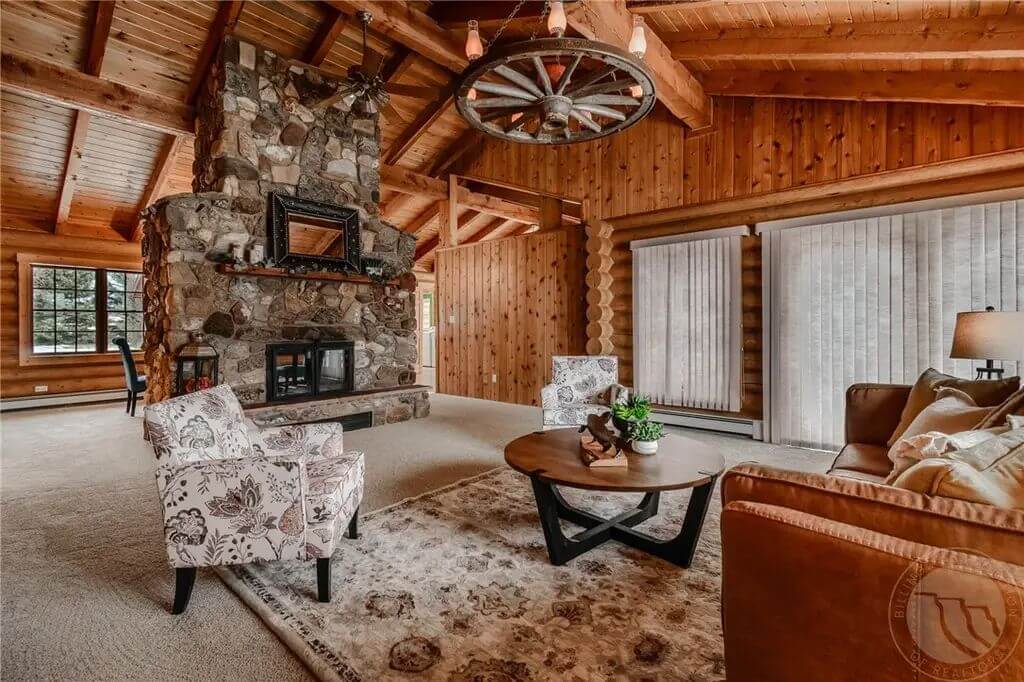
The living room features wood-paneled log walls, vaulted ceilings with exposed beams, and a large stone two-sided fireplace. A circular wagon-wheel light fixture hangs from the ceiling. The furniture is arranged around a round coffee table on a neutral area rug.
Kitchen
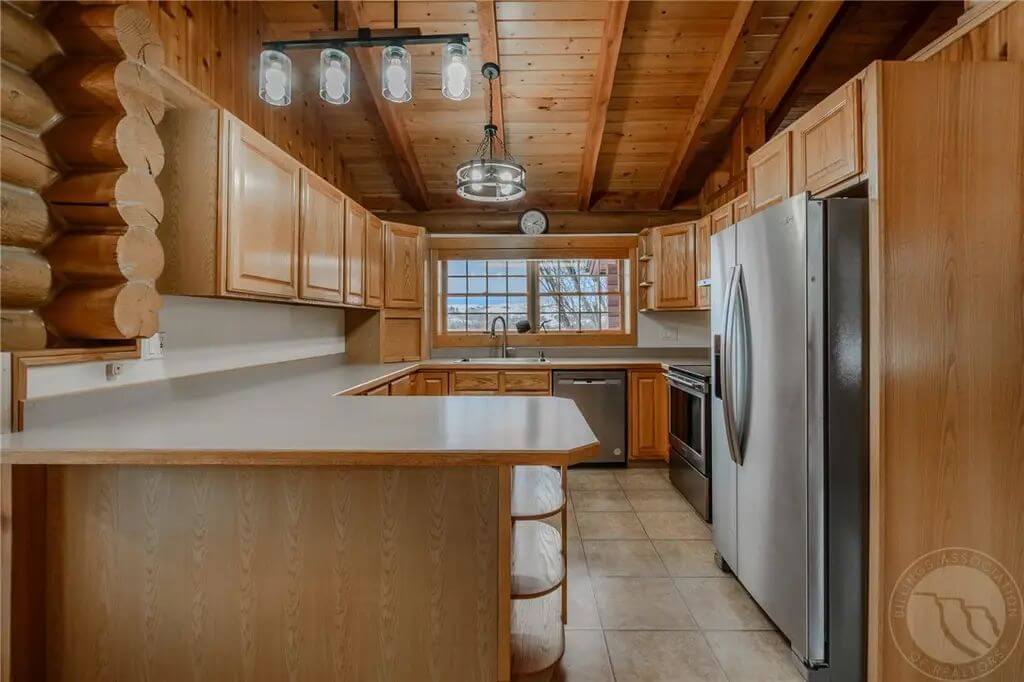
The kitchen includes wood cabinetry, stainless steel appliances, and a wraparound countertop with breakfast bar seating. Exposed log walls and a wood-beamed ceiling maintain a consistent cabin-style finish. A large window above the sink brings in natural light.
Bedroom
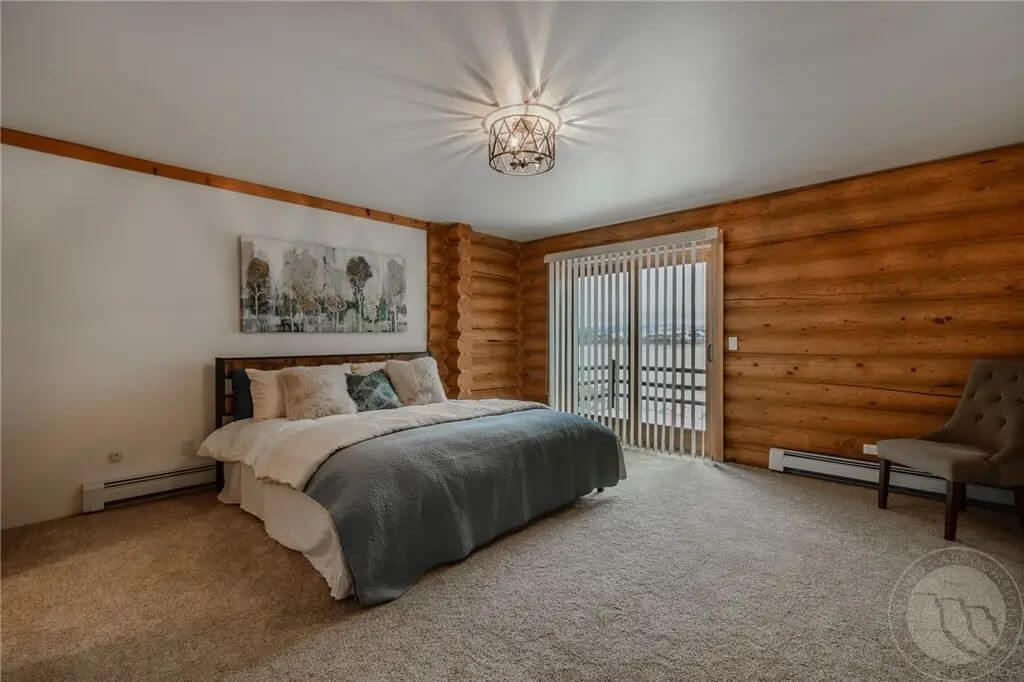
The primary bedroom includes a large sliding glass door that opens to a private deck. One wall is finished in exposed log, while the others are painted white. The room is carpeted and has space for seating.
Bathroom
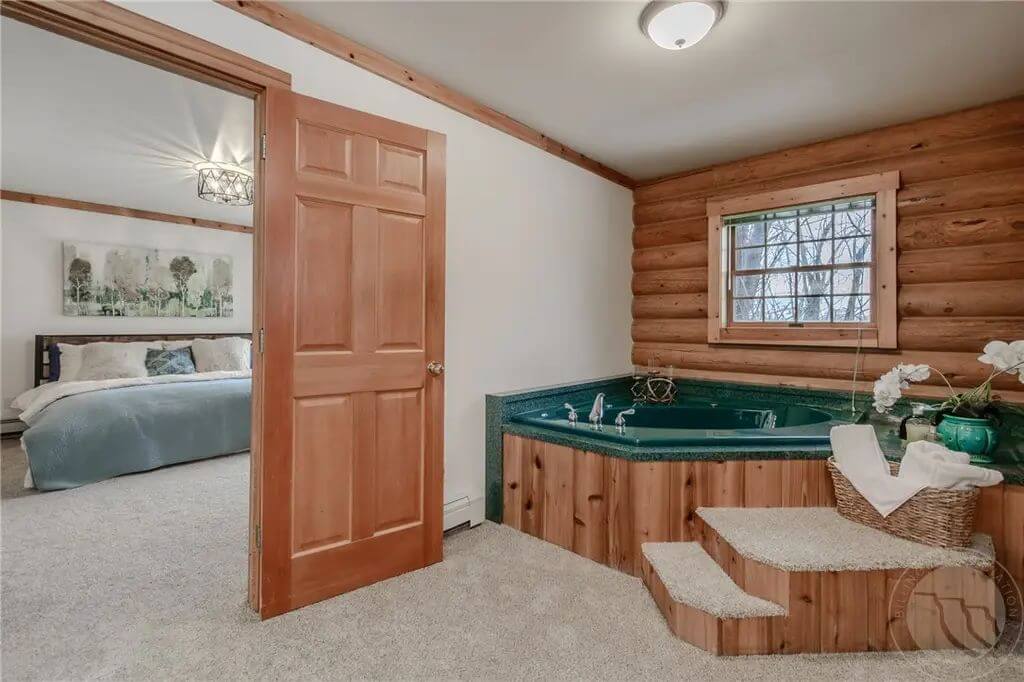
The bathroom features a green jetted tub set into a wood-paneled surround with steps. A window above the tub provides exterior light. The tub area connects directly to the bedroom through an open doorway.
Exterior View
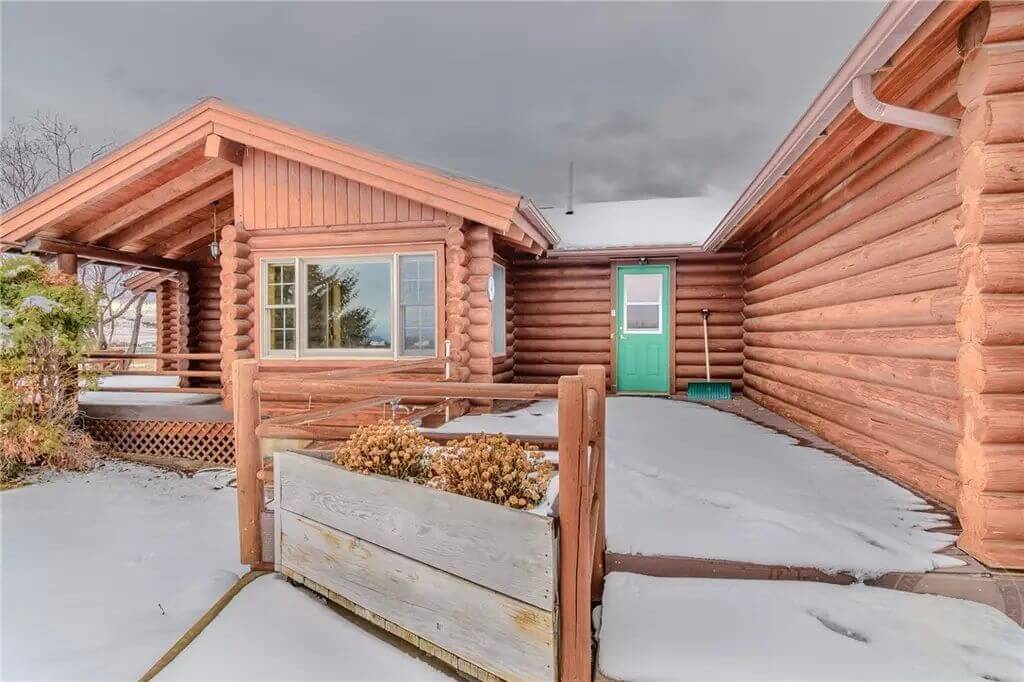
The exterior shows a log home design with a covered porch area and a green front door. The walkway is partially cleared of snow and leads to a recessed entry. Window trim and log siding are consistent with the home’s rustic style.
Source: Trina Soria of Montana Home And Land Sales, info provided by Coldwell Banker Realty
7. Whitefish, MT – $1,099,000
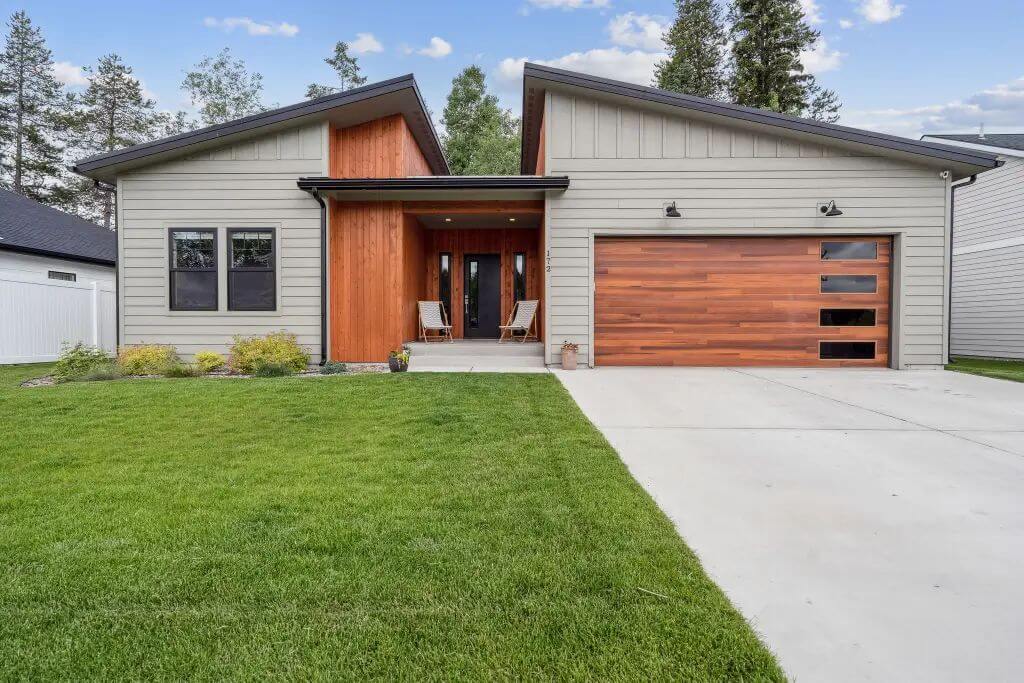
This custom-built 1,821-square-foot home, completed in 2020, includes three bedrooms and two bathrooms with a modern open floor plan and vaulted ceilings. The kitchen is equipped with a gas range, under-counter microwave, black stainless appliances, and under-cabinet lighting.
The primary suite features a walk-in closet, tiled steam shower, and access to a large covered deck overlooking a private, landscaped backyard that borders a conservation easement. The property is valued at $1,099,000.
Where is Whitefish?
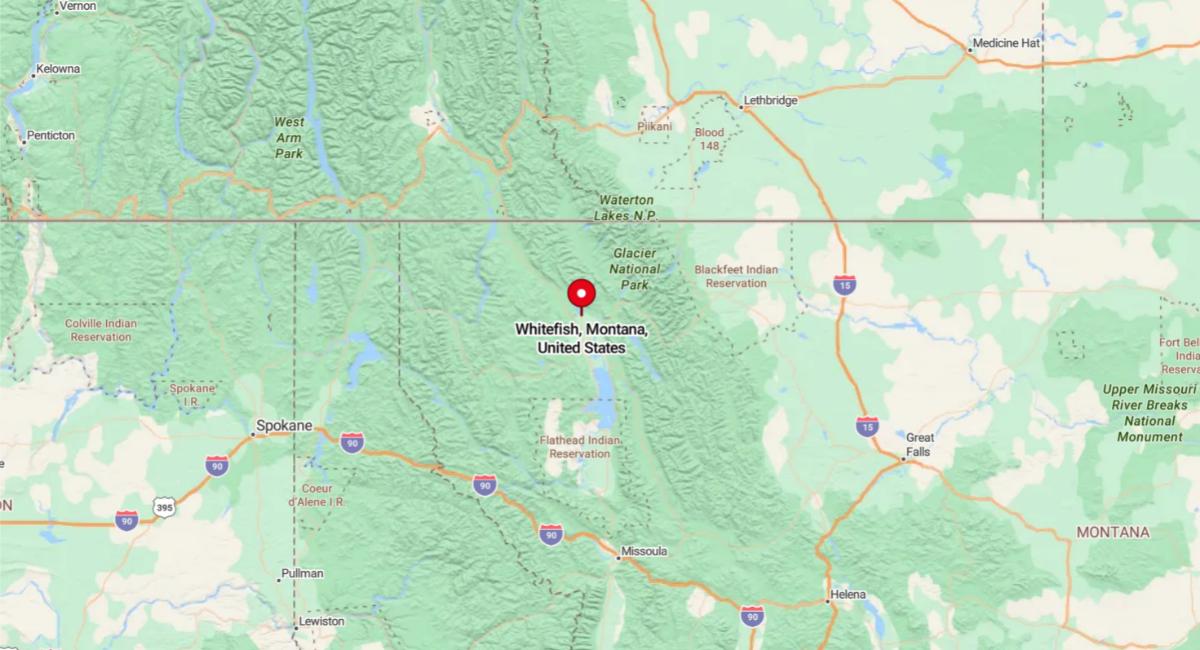
Whitefish is located in northwestern Montana, near the western edge of Glacier National Park and just north of Kalispell. It sits at the base of the Whitefish Mountain Resort and alongside Whitefish Lake, making it a popular destination for skiing, hiking, and water recreation.
Known for its vibrant downtown, the town also serves as a year-round hub for tourism and outdoor enthusiasts.
Entry
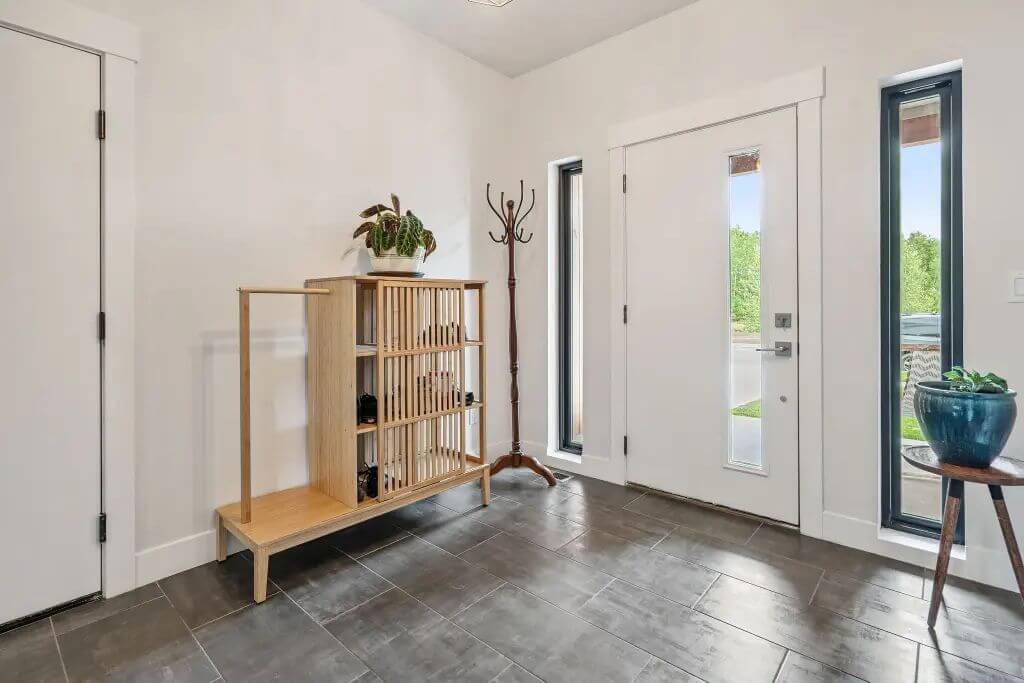
The entry includes a white door with vertical windows on either side and dark tile flooring. A wooden bench with shelving and a coat rack sits along the walls. There is a small side table with a potted plant near the window.
Kitchen
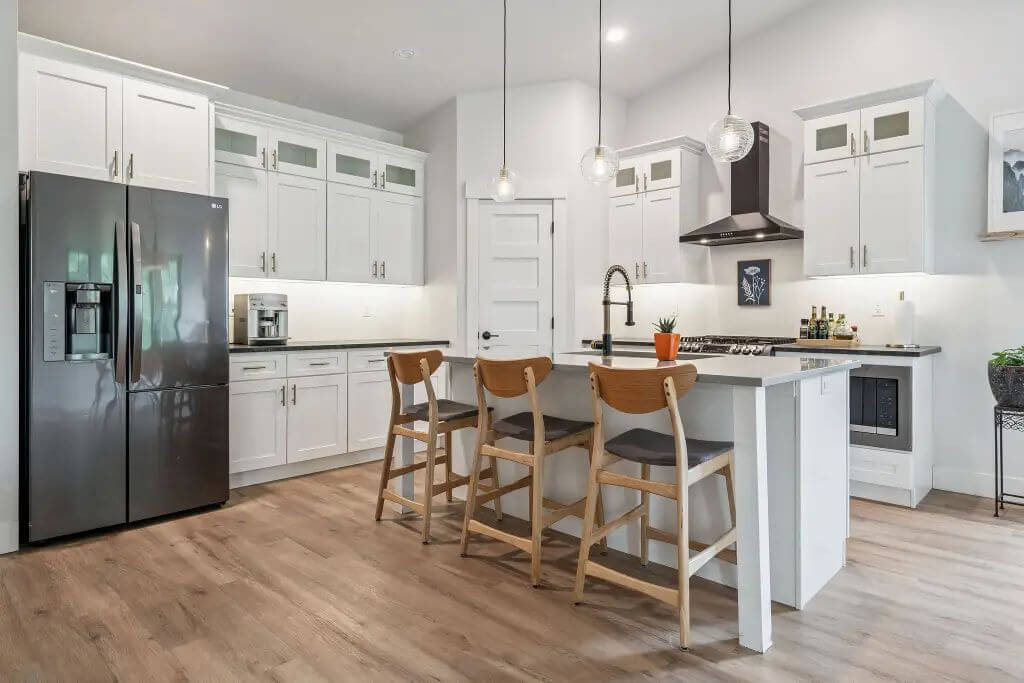
The kitchen features white cabinetry with stainless steel appliances, including a gas range and refrigerator. A central island includes bar seating and a modern sink fixture. Pendant lights hang above the island, and under-cabinet lighting lines the counters.
Living Room
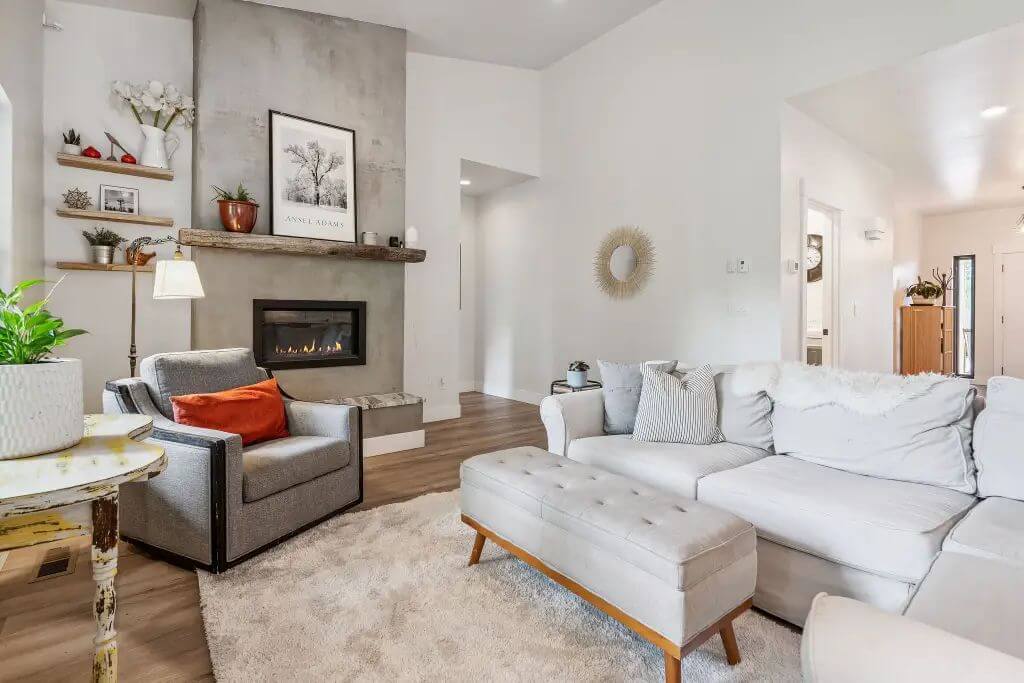
The living room contains a wall-mounted gas fireplace with a concrete surround and a wooden mantel. Built-in shelves hold plants and decor, while a sectional and a chair are arranged around a small area rug. The space connects to the hallway and kitchen.
Bedroom
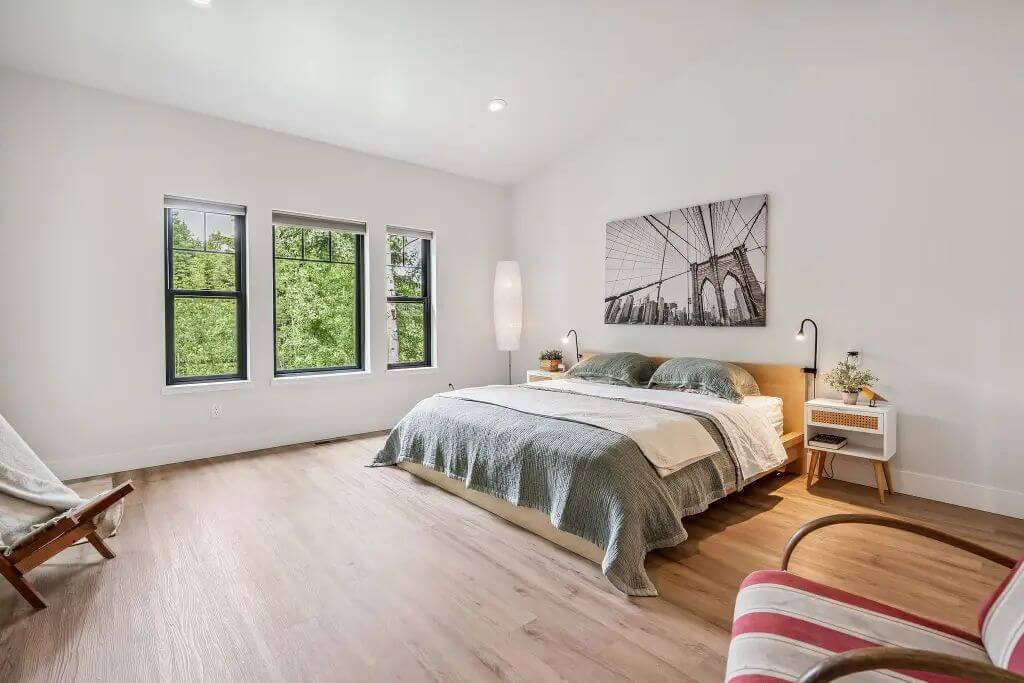
The bedroom has three tall windows and a vaulted ceiling. A king-size bed is centered on the back wall with small nightstands on each side. The floor is finished in light wood, and recessed lights are installed in the ceiling.
Deck

The back deck is covered and finished with gray wood planks. String lights hang from the ceiling, and the area includes planters, a table, and chairs. The deck is surrounded by trees and backs up to a private, wooded area.
Source: Jan Layton of Coldwell Banker Landstar Properties
6. Great Falls, MT – $1,100,000
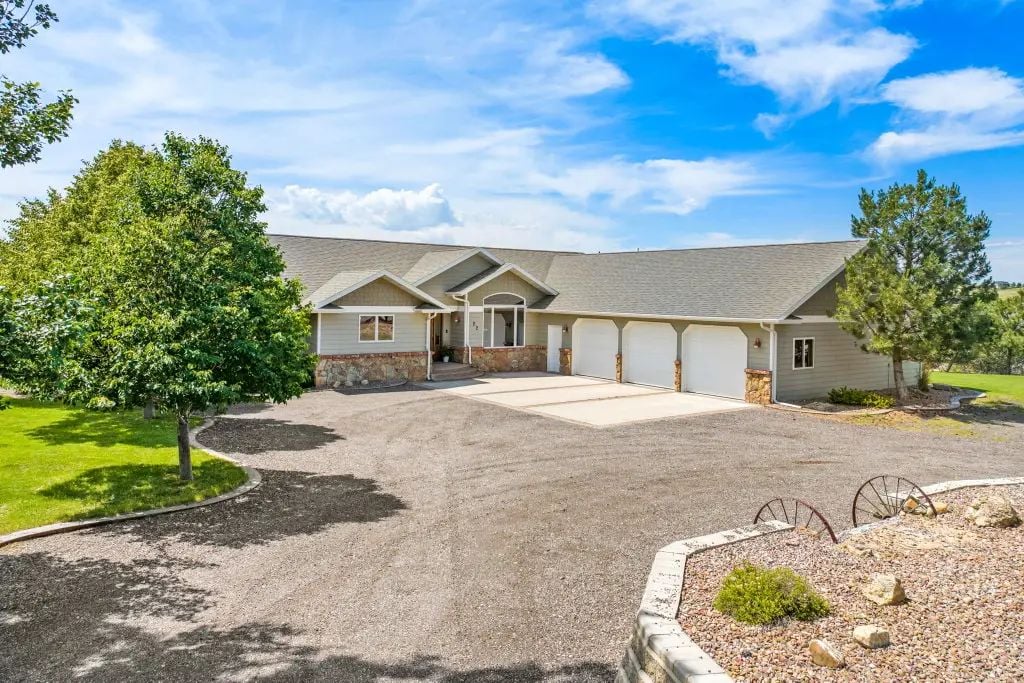
This 5,094-square-foot home includes five bedrooms and four bathrooms, set on two acres with expansive views of the Missouri River. The main living area features a large rock fireplace, while the primary suite includes river views, a spa-style ensuite, and ample closet space.
Additional bedrooms offer flexibility for guests, family, or office use, and the home also includes a spacious mudroom, storage areas, and an oversized three-car garage. The property is valued at $1,100,000.
Where is Great Falls?
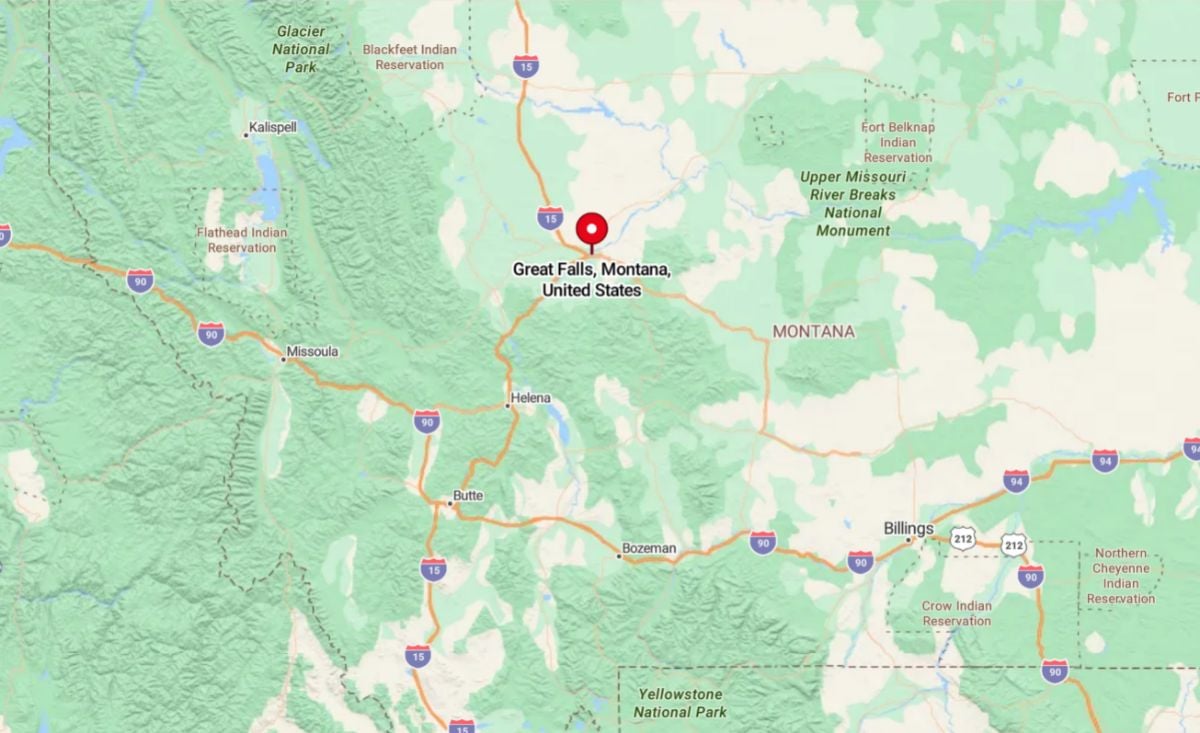
Great Falls is located in central Montana along the Missouri River, approximately halfway between Helena and the Canadian border. It is known for its series of waterfalls and dams on the river, which historically powered early industry and inspired the city’s name.
As one of Montana’s larger cities, Great Falls serves as a regional hub for commerce, education, and healthcare.
Living Room
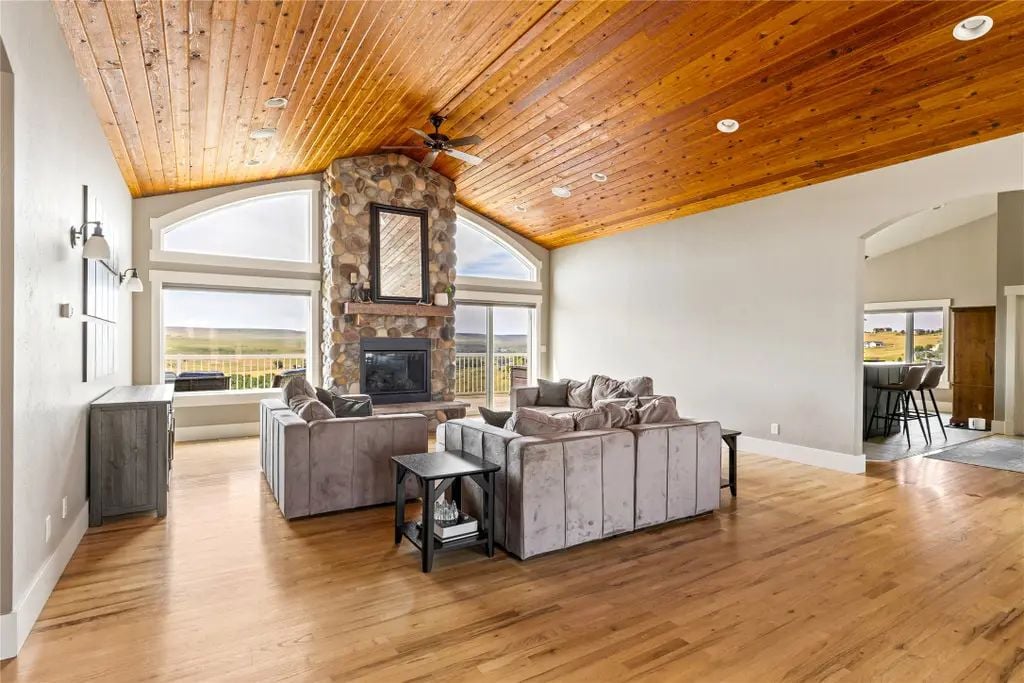
The living room has a vaulted wood ceiling and large windows that frame the view of the Missouri River. A stone fireplace is centered between the windows. Two sectionals are positioned around the fireplace on hardwood flooring.
Dining Area
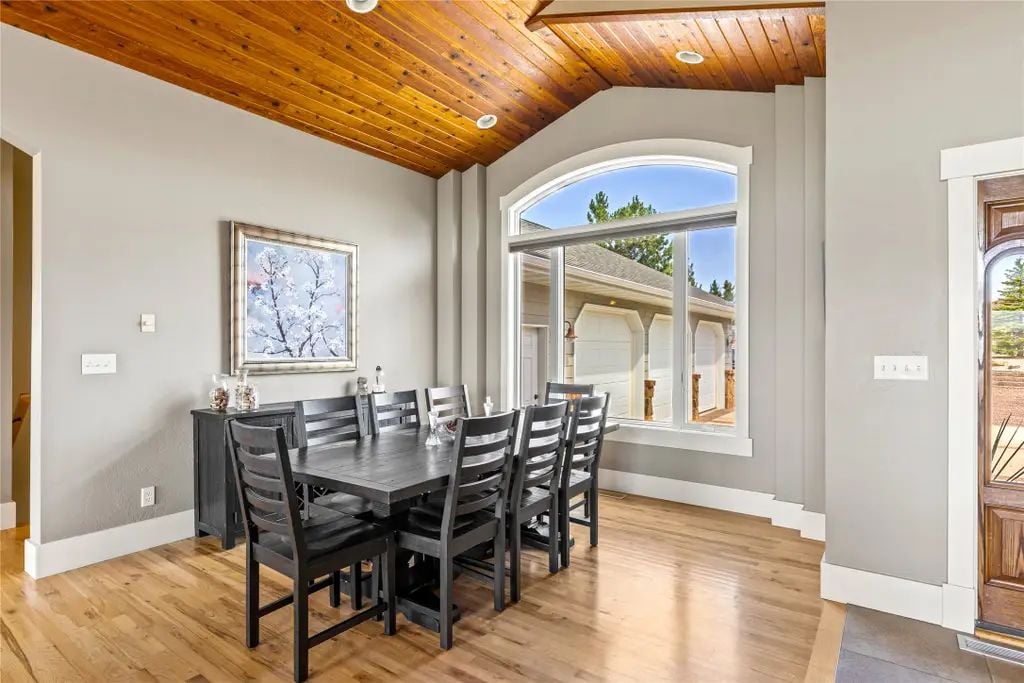
The dining space includes a rectangular black dining table with matching chairs. A large arched window lets in natural light and overlooks the driveway and garage. The area connects directly to the entry and main hallway.
Kitchen
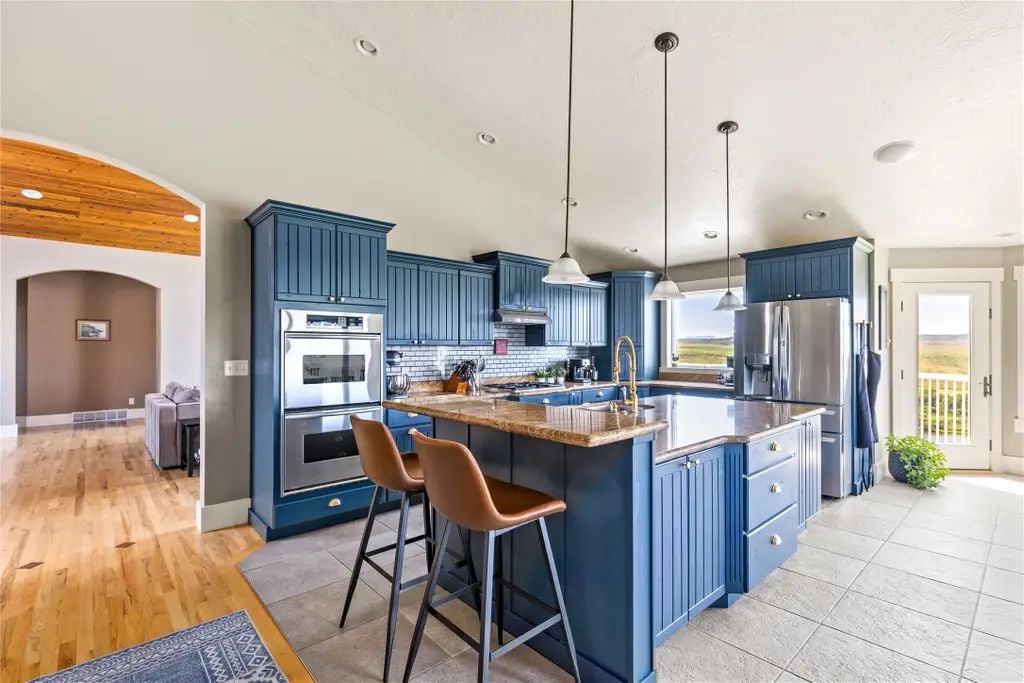
The kitchen has blue cabinetry, granite countertops, and stainless steel appliances. A center island includes a raised bar area with two stools and pendant lights overhead. The space has tile flooring and a back door that opens to the deck.
Bathroom
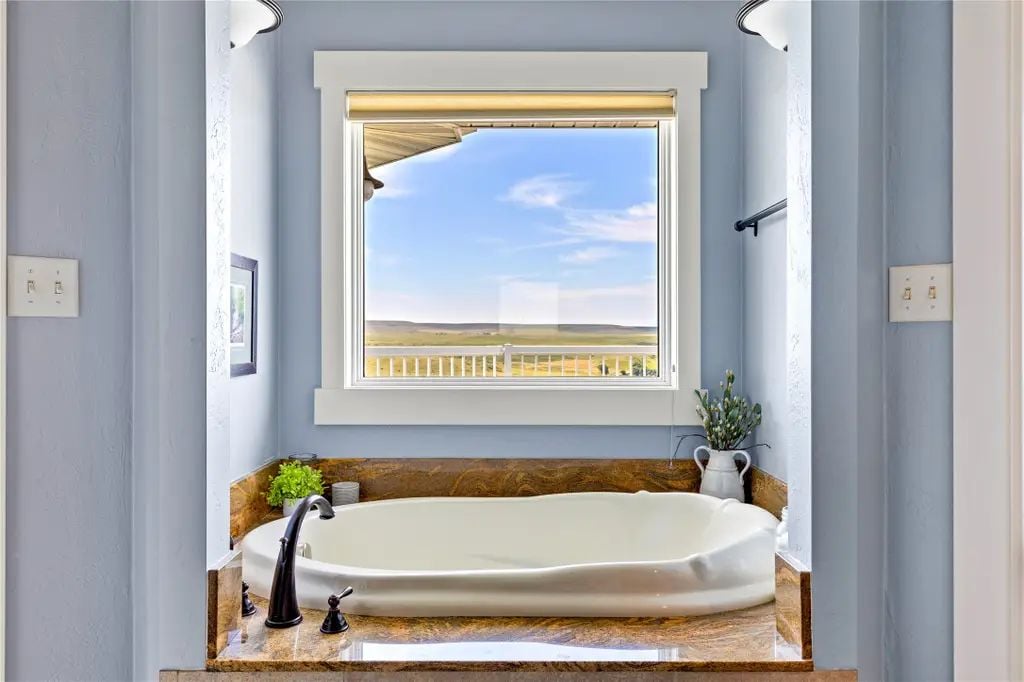
The bathroom features a drop-in soaking tub set in a granite surround. A large window above the tub provides river and landscape views. The walls are painted a soft blue tone, and there are wall-mounted light fixtures on either side.
Deck
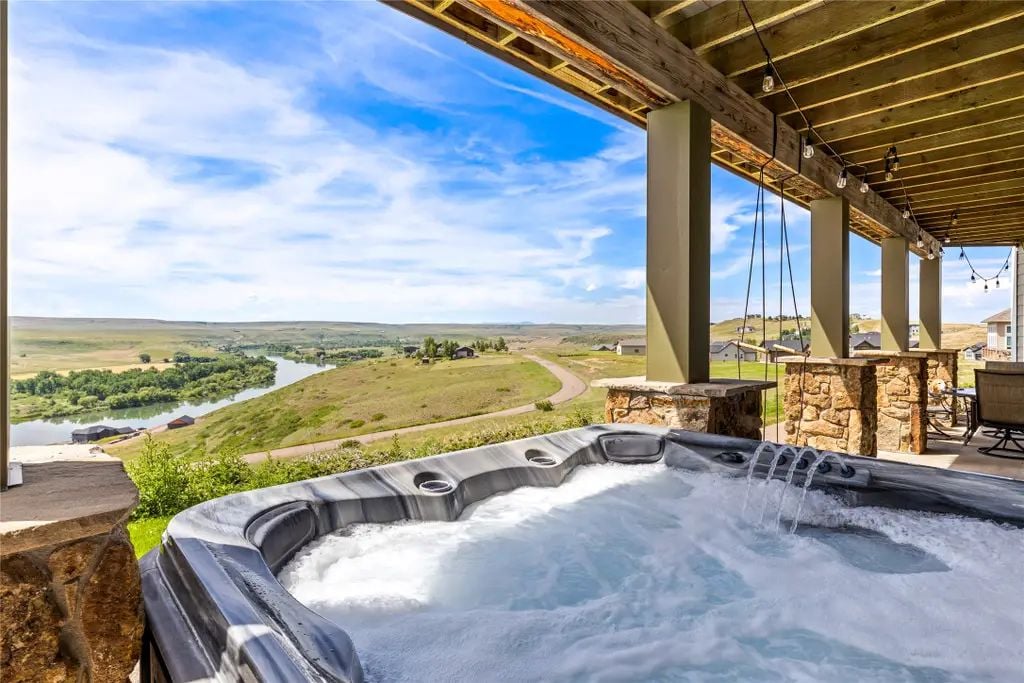
The lower deck includes a built-in hot tub with a direct view of the river and surrounding hills. String lights are mounted above, and stone pillars support the covered structure. The area is finished with a concrete surface and provides space for seating.
Source: Kristen Loney of Dahlquist Realtors, info provided by Coldwell Banker Realty
5. Bozeman, MT – $1,150,000
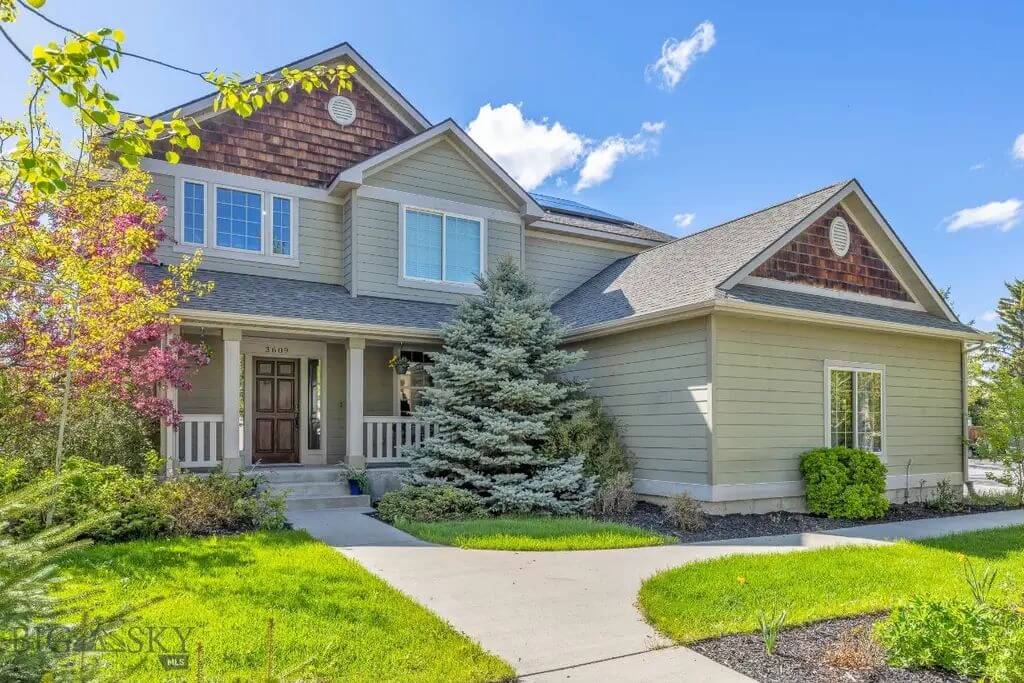
This 4,320-square-foot home includes six bedrooms and four bathrooms, offering plenty of space and functionality throughout. The gourmet kitchen is equipped with a commercial-grade 6-burner range, three ovens, a large island, and ample cabinetry.
The living area features a stone fireplace and expansive windows that showcase mountain views, while luxury vinyl flooring runs throughout the home for easy maintenance. The property is valued at $1,150,000.
Where is Bozeman?
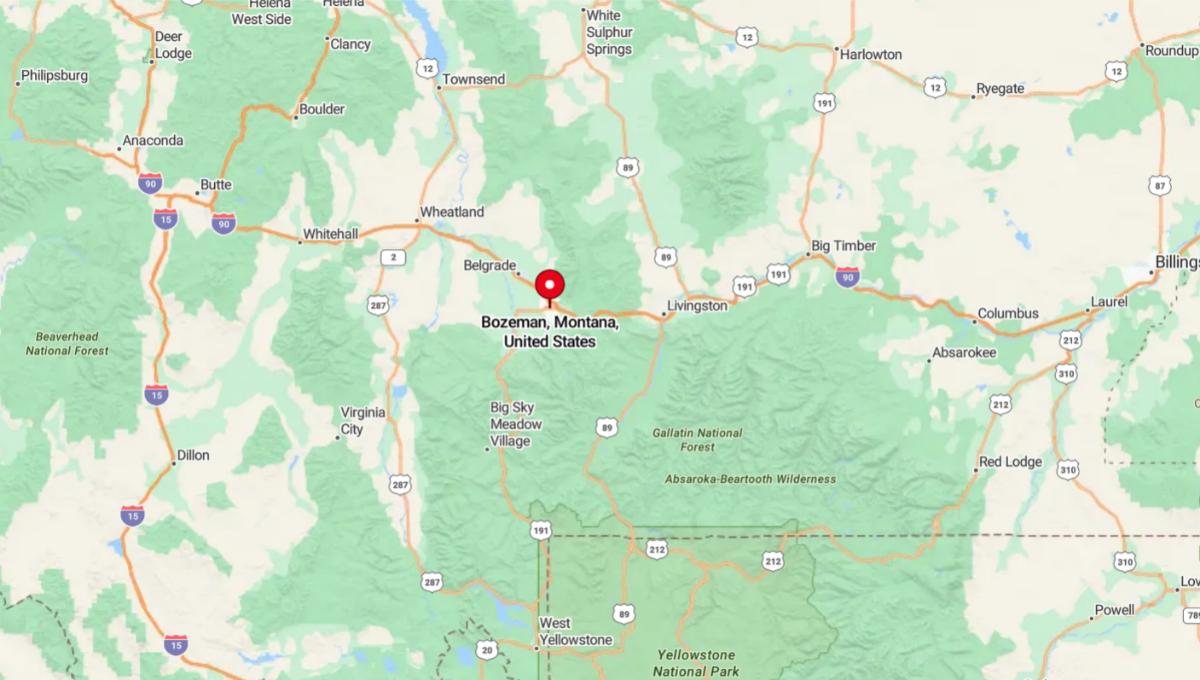
Bozeman is located in southwestern Montana, nestled in the Gallatin Valley and surrounded by the Bridger, Gallatin, and Tobacco Root mountain ranges. It lies about 90 miles north of Yellowstone National Park and is a key gateway for outdoor activities like skiing, hiking, and fly fishing.
Home to Montana State University, Bozeman is known for its growing population, vibrant downtown, and mix of academic, tech, and tourism-driven culture.
Living Room
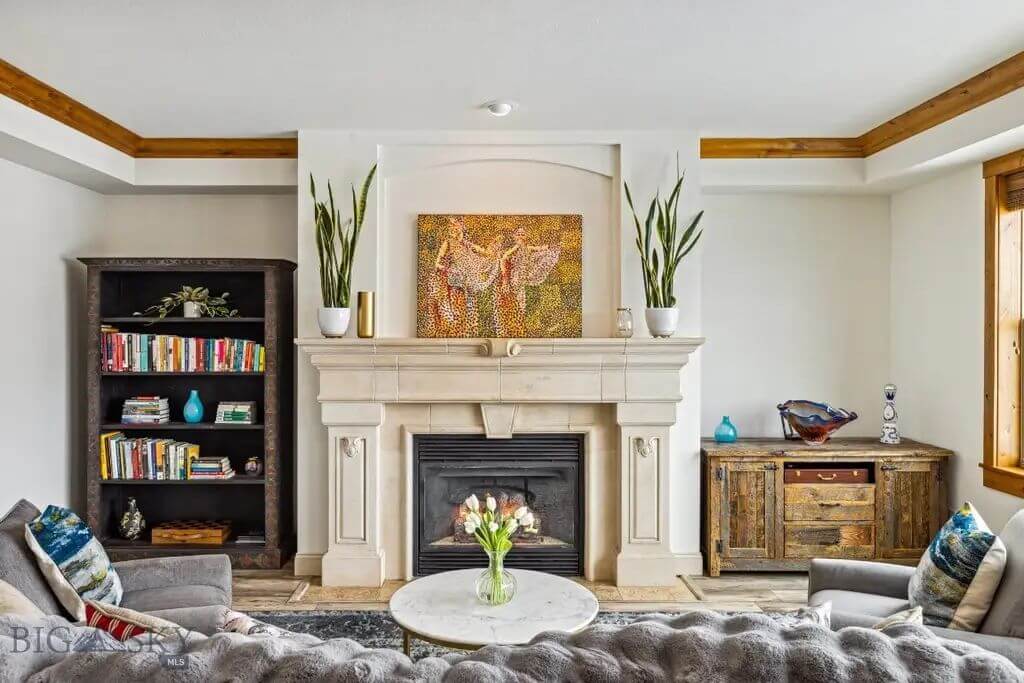
The living room has a built-in fireplace with a carved mantel and two display niches on either side. A bookshelf and sideboard are placed against the walls. The room is finished with neutral walls, wood trim, and a recessed ceiling border.
Kitchen
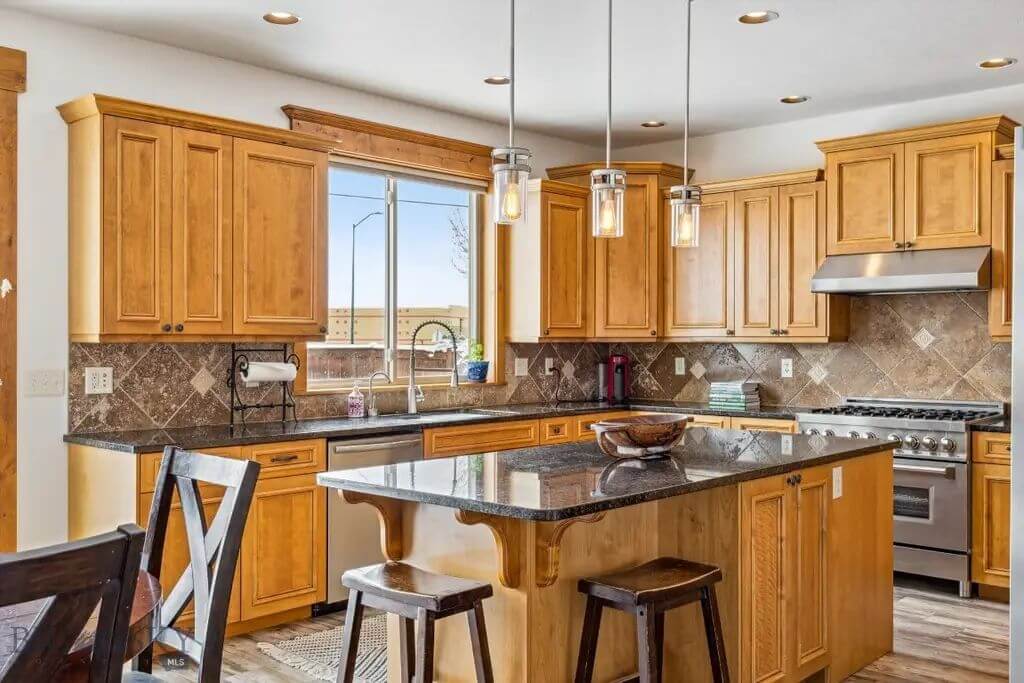
The kitchen includes wood cabinetry, a tile backsplash, and granite countertops. A center island offers seating for two and is lit by pendant lights. The kitchen features stainless steel appliances, including a commercial-grade range.
Bedroom
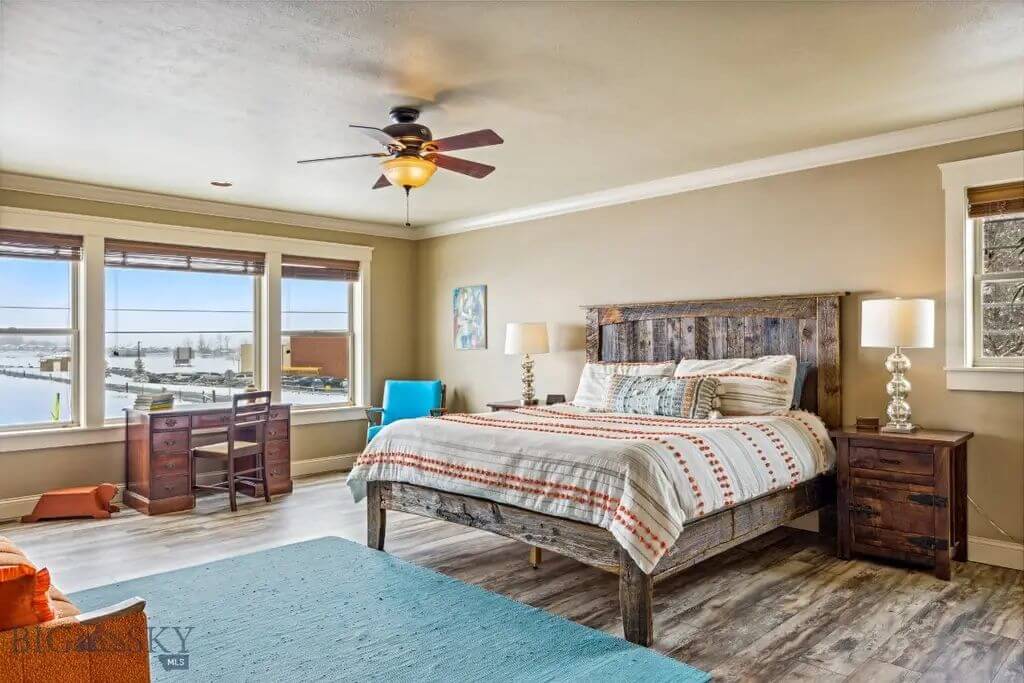
The bedroom has large windows, a ceiling fan, and light-colored flooring. A rustic wood bed frame is paired with matching nightstands. There is also a desk setup near the window.
Bathroom
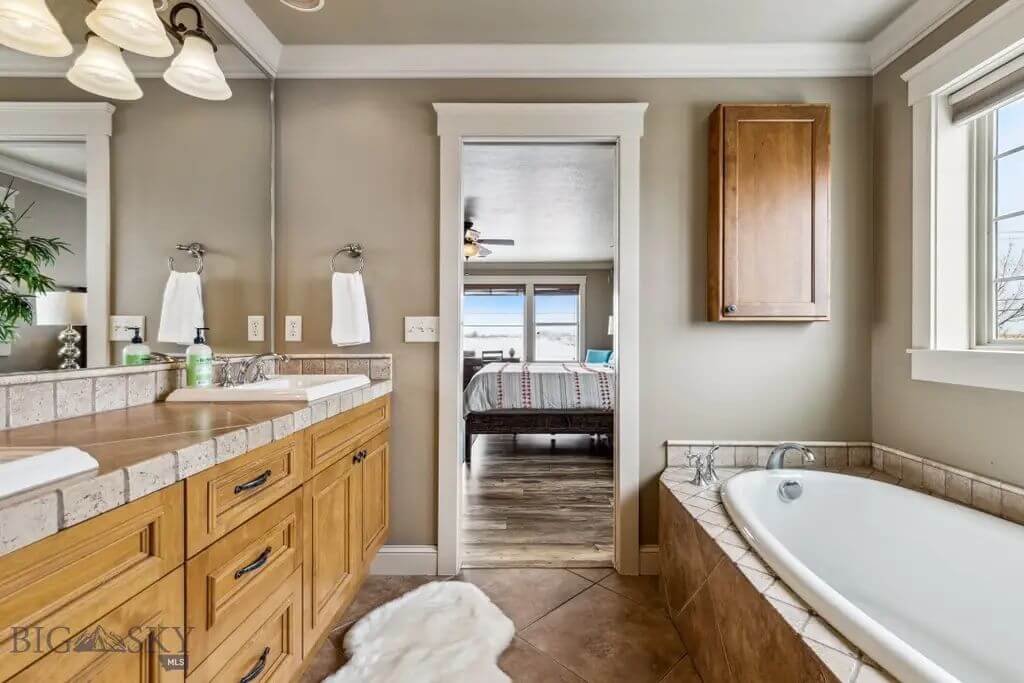
The bathroom includes a double-sink vanity with tile countertops and wood cabinetry. A soaking tub is built into a tiled surround below a window. The space connects directly to the bedroom through a doorway.
Backyard
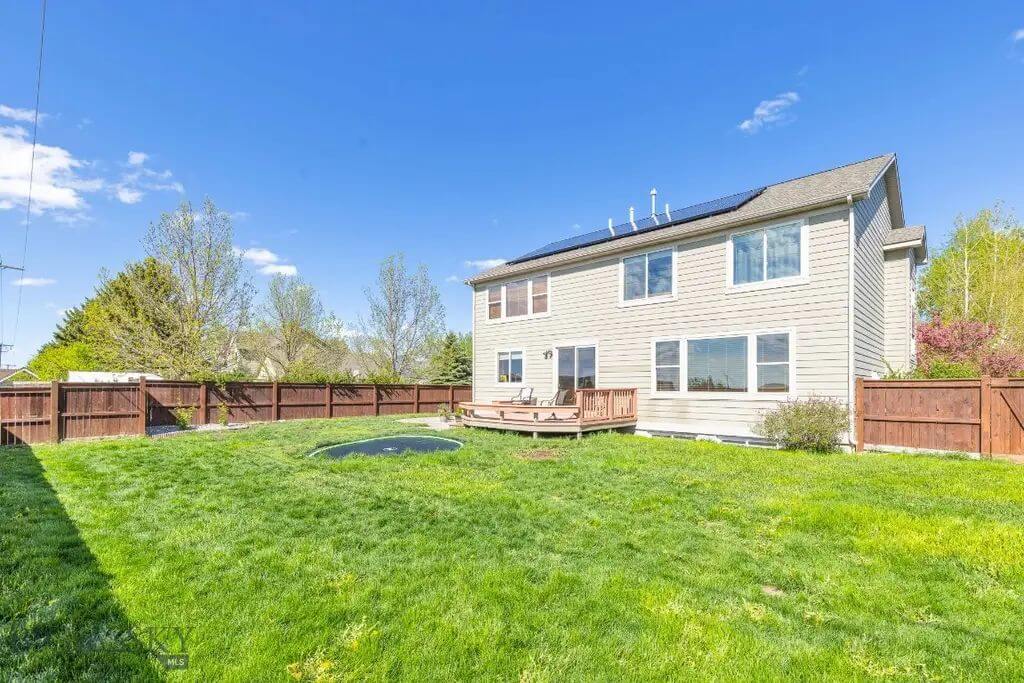
The backyard features a fenced lawn with a wooden deck and an in-ground trampoline. The house has solar panels installed on the roof. The area is bordered by trees and has a clear view of the sky.
Source: Courtney Foster of Real Broker, info provided by Coldwell Banker Realty
4. Kalispell, MT – $1,199,000
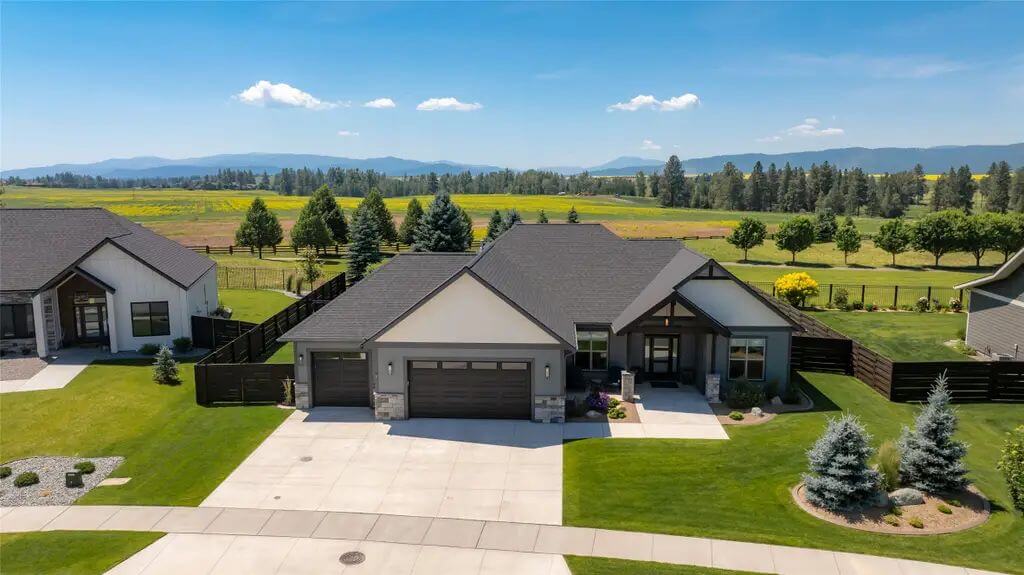
This 2,050-square-foot home features three bedrooms, two bathrooms, and a private office that can serve as a guest room. The open-concept layout includes white oak engineered hardwood flooring, designer lighting, upgraded carpet, and a gourmet kitchen that connects seamlessly to the main living space.
The bathrooms are finished with upscale materials, and the oversized garage comes equipped with two heaters. The property is valued at $1,199,000 and includes a well-maintained garden and newly stained fencing with mountain views.
Where is Kalispell?
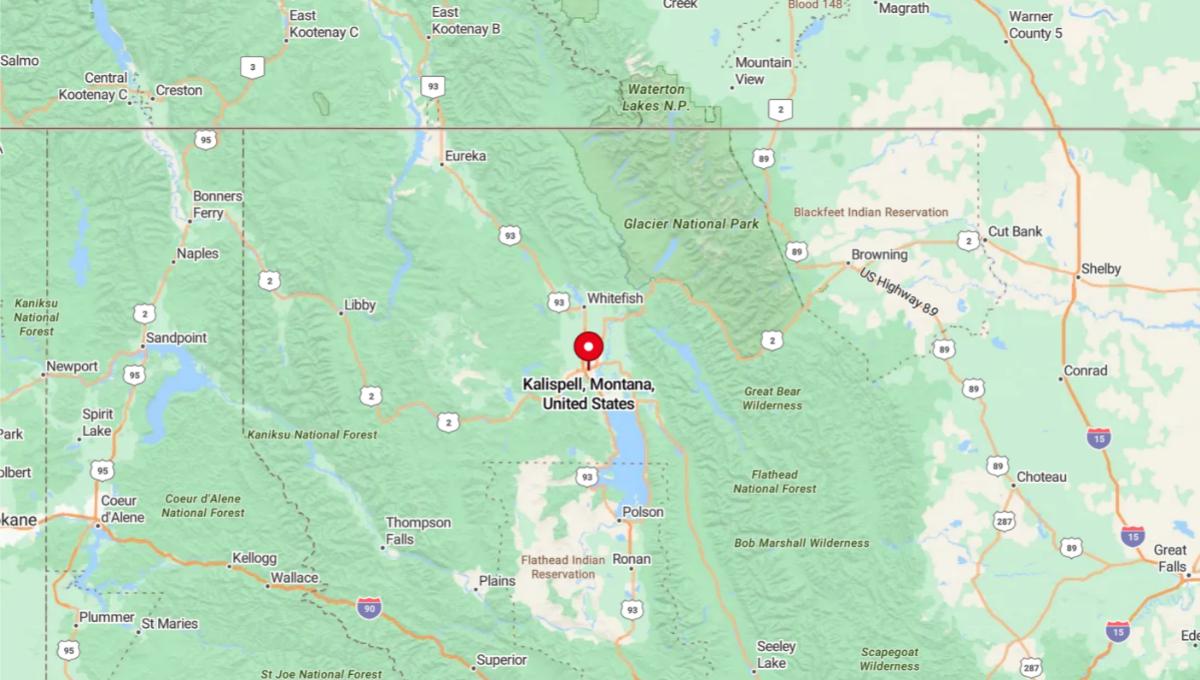
Kalispell is located in northwestern Montana, nestled in the Flathead Valley between Flathead Lake and Glacier National Park. It serves as the commercial and transportation hub of the region, with U.S. Highway 93 and U.S. Route 2 intersecting the city.
Surrounded by mountains and forests, Kalispell provides easy access to outdoor recreation, including boating, hiking, skiing, and national park exploration.
Office

This room includes a desk and office chair near the window, along with two leather armchairs and an ottoman. A framed photo set and wall shelf are mounted on the side wall. The space is carpeted with a neutral area rug and has one window for natural light.
Living Room
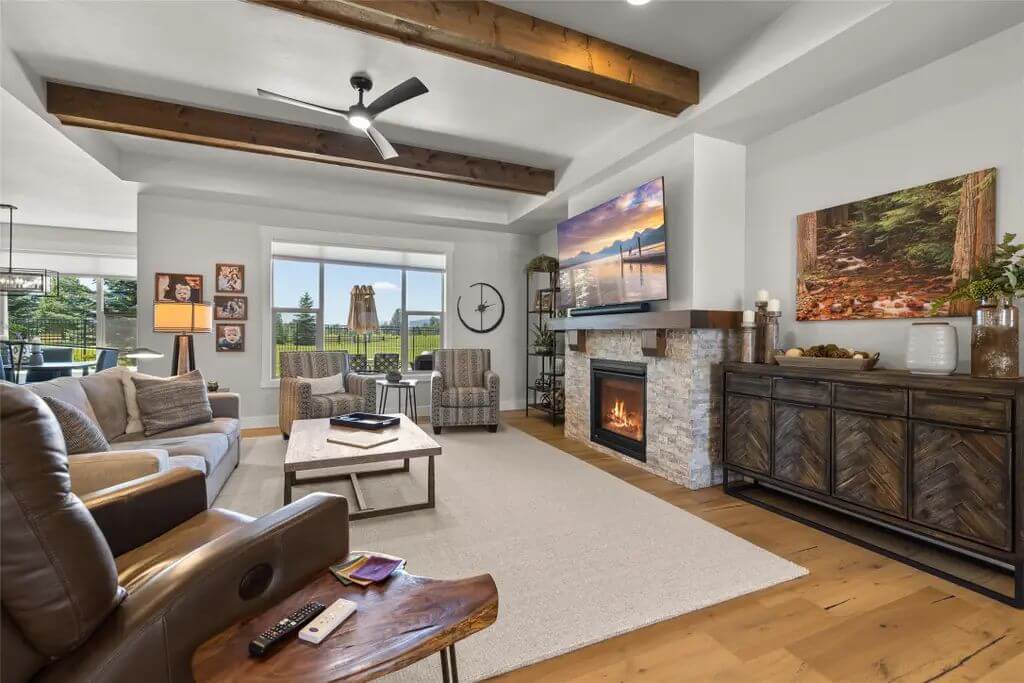
The living room features a fireplace with a stone surround and a mounted TV above. Exposed ceiling beams add contrast to the white walls and ceiling. Seating includes a sectional, armchair, and coffee table, with access to the backyard through the adjacent window and sliding door.
Dining Room
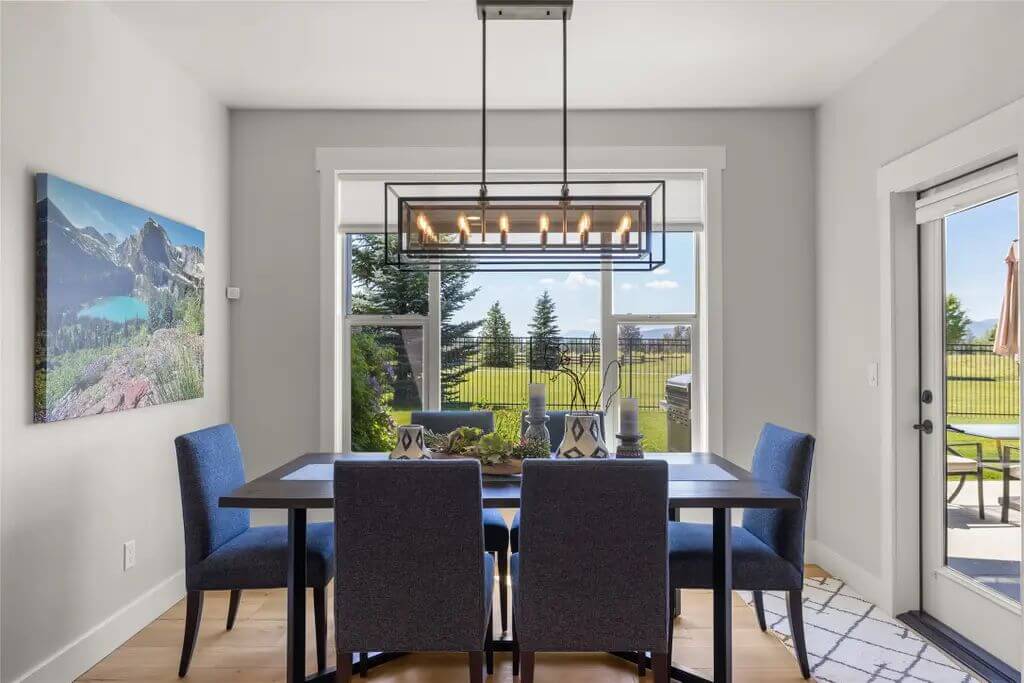
The dining area has a rectangular table with six chairs and a large rectangular light fixture overhead. Windows on two sides provide views of the fenced backyard. A glass door leads directly to the patio space outside.
Bedroom
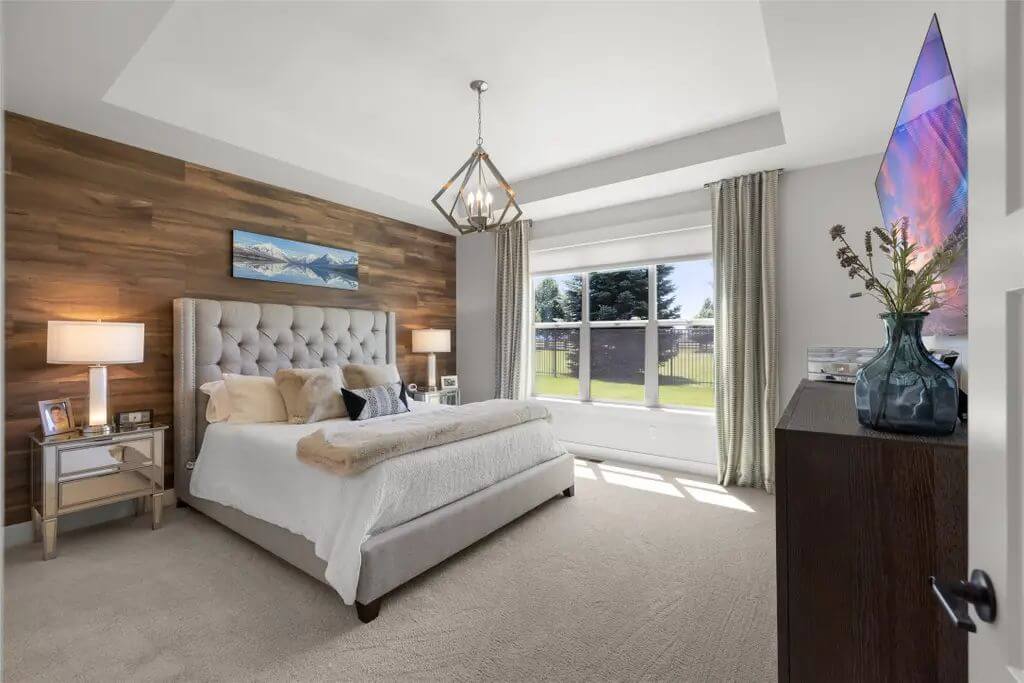
The bedroom includes a large upholstered bed, two nightstands with lamps, and a dresser with a mounted television. One accent wall is finished in wood paneling. A large window lets in natural light and looks out to the fenced yard.
Patio
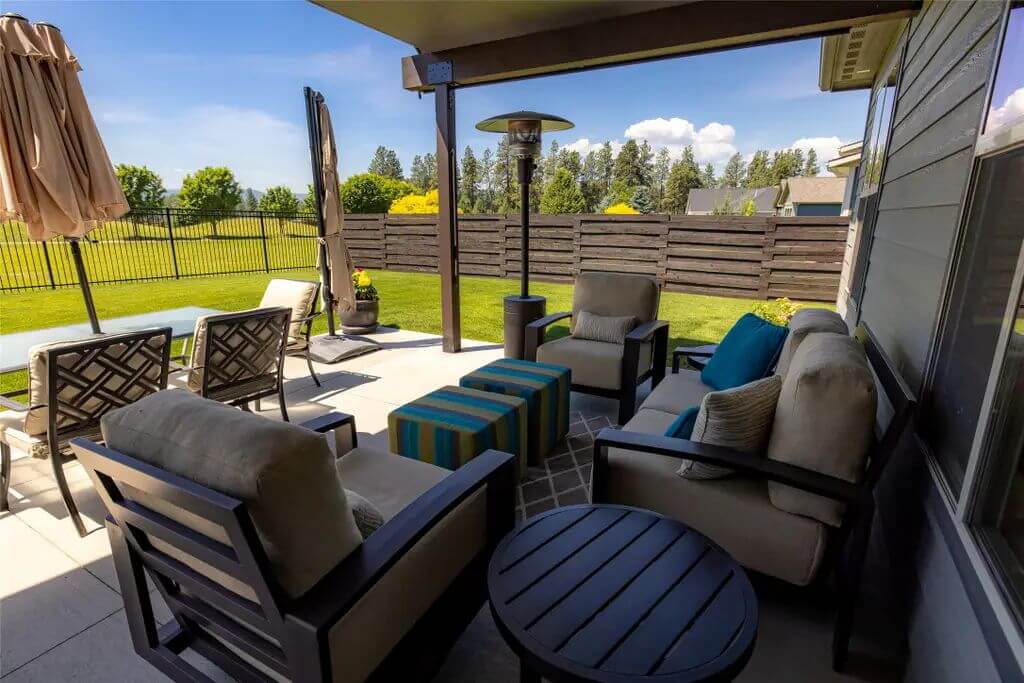
The back patio includes cushioned outdoor seating arranged around a low table. A mix of chairs and stools are set on a rug under the covered area. The fenced yard has green lawn space and is bordered by trees and shrubs.
Source: Lindsay L. Daniels of Purewest Real Estate – Kalispell, info provided by Coldwell Banker Realty
3. Florence, MT – $1,200,000
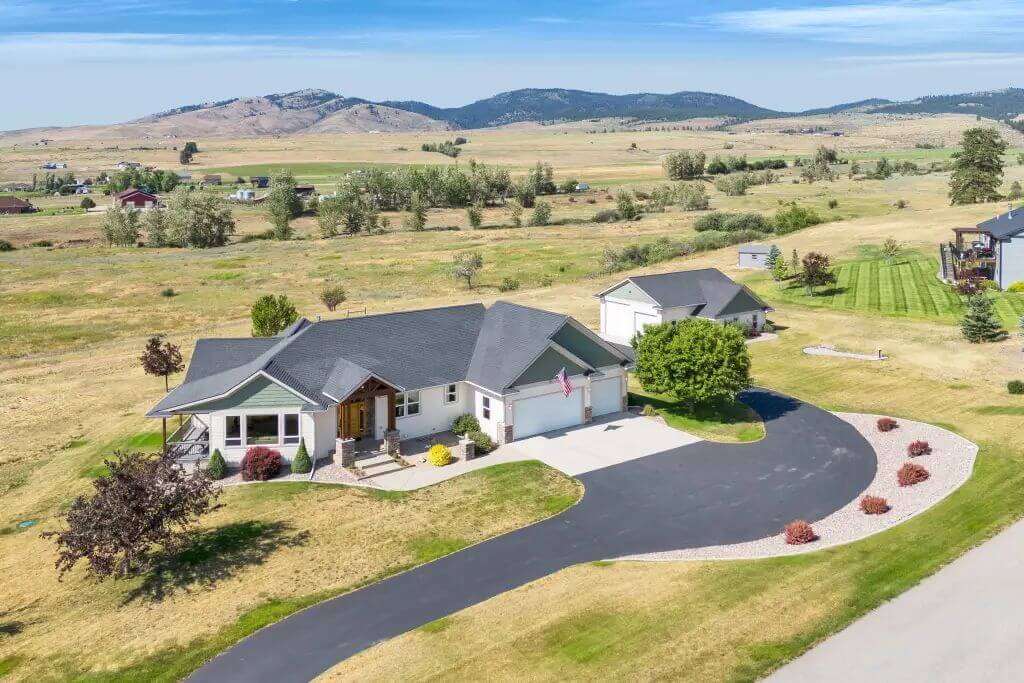
This expansive 4,042 sq ft home features 5 bedrooms, 3 bathrooms, and a flexible office/den/library space designed for both living and working. The main-level primary suite includes a fireplace, walk-in closet, soaking tub, and scenic views, while the open-concept main floor offers a bright kitchen with bar seating and pantry, plus a large dining area and living room with another fireplace.
Valued at $1,200,000, the lower walk-out level is ideal for guests or extended family with 3 bedrooms, a full bath, a second laundry area, a kitchenette, and a spacious game or theatre room. The home sits on 2 acres and includes a 3-car attached garage and an additional detached 4-car garage/shop with RV bay.
Where is Florence?

Florence is a small, unincorporated community located in the scenic Bitterroot Valley of western Montana, about 20 miles south of Missoula along U.S. Highway 93. Nestled between the Sapphire Mountains to the east and the Bitterroot Mountains to the west, it offers easy access to outdoor recreation such as hiking, fishing, and wildlife viewing.
Florence is a quiet, rural area known for its open landscapes, ranches, and a strong sense of community.
Entryway
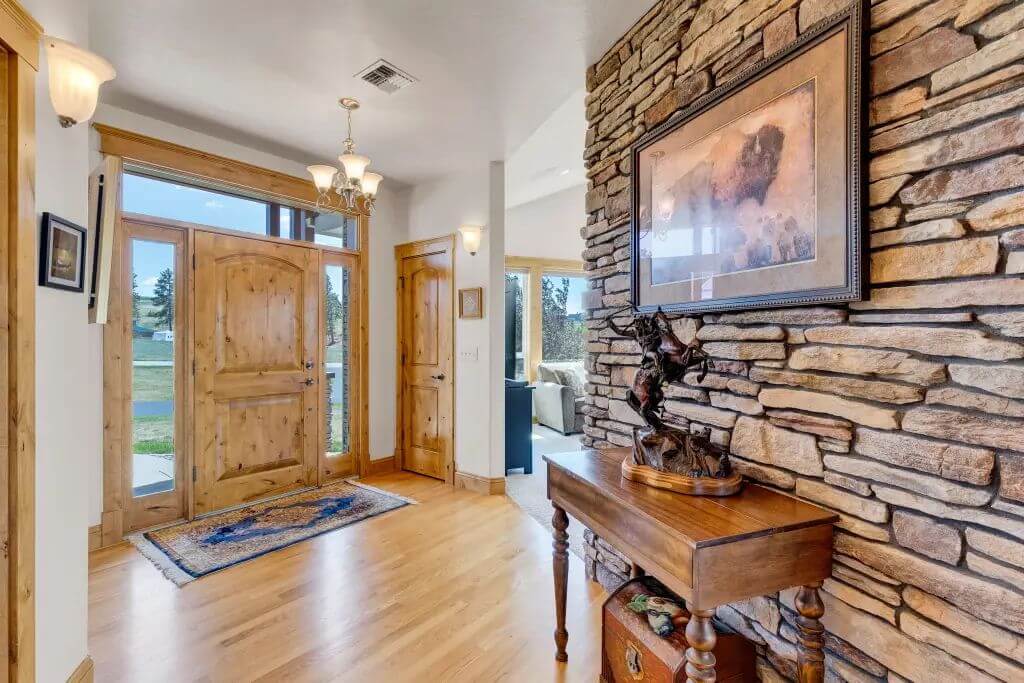
The entryway features a wooden double door with side windows that bring in natural light. It has hardwood floors and overhead lighting fixtures. A stone accent wall adds texture opposite a small wood table.
Kitchen
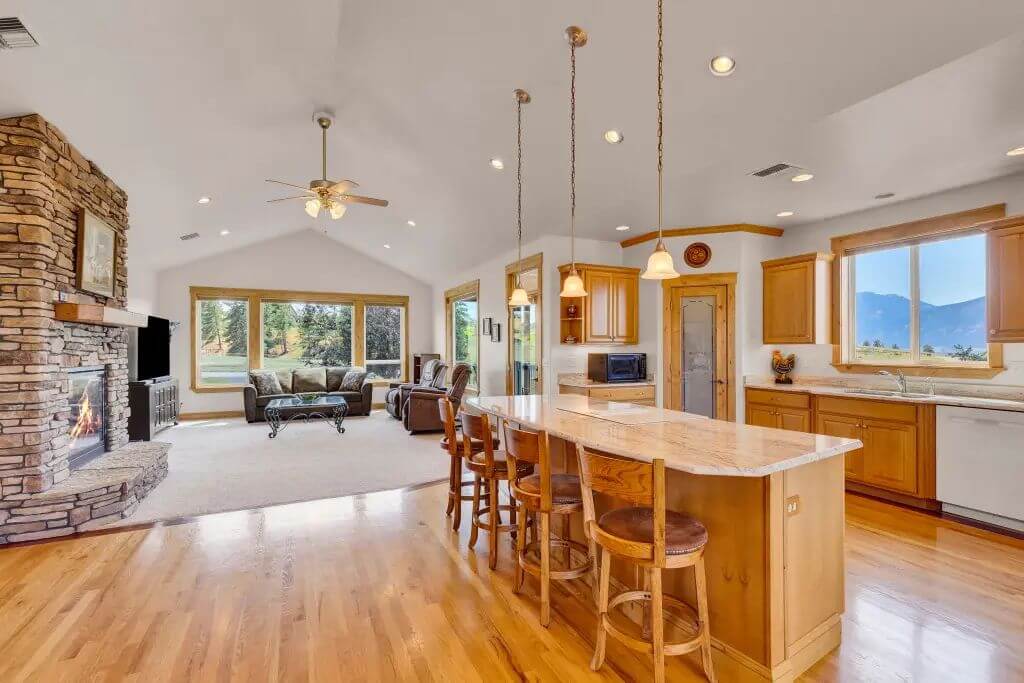
This open-concept space includes a kitchen with wood cabinetry, a central island with seating, and pendant lighting. The adjacent living area has a stone fireplace, neutral carpet, and large windows that face a wooded exterior. The layout allows for easy transition between cooking and lounging.
Bedroom
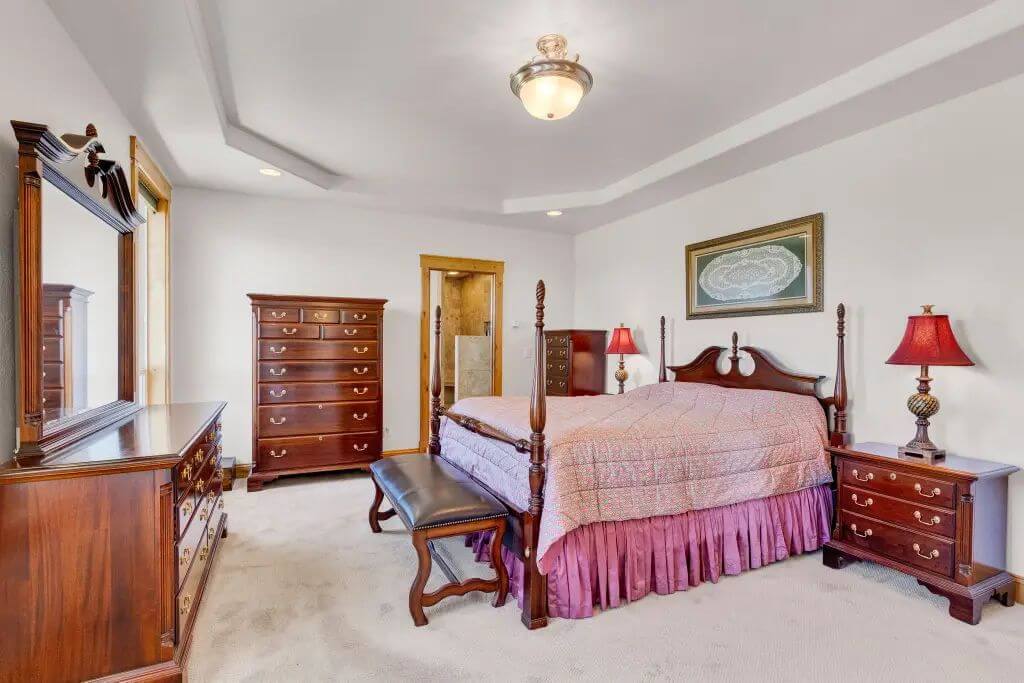
The bedroom is furnished with a traditional wood bedroom set and has carpeted flooring. A tray ceiling with recessed lighting adds depth. A door leads into the en suite bathroom.
Bathroom
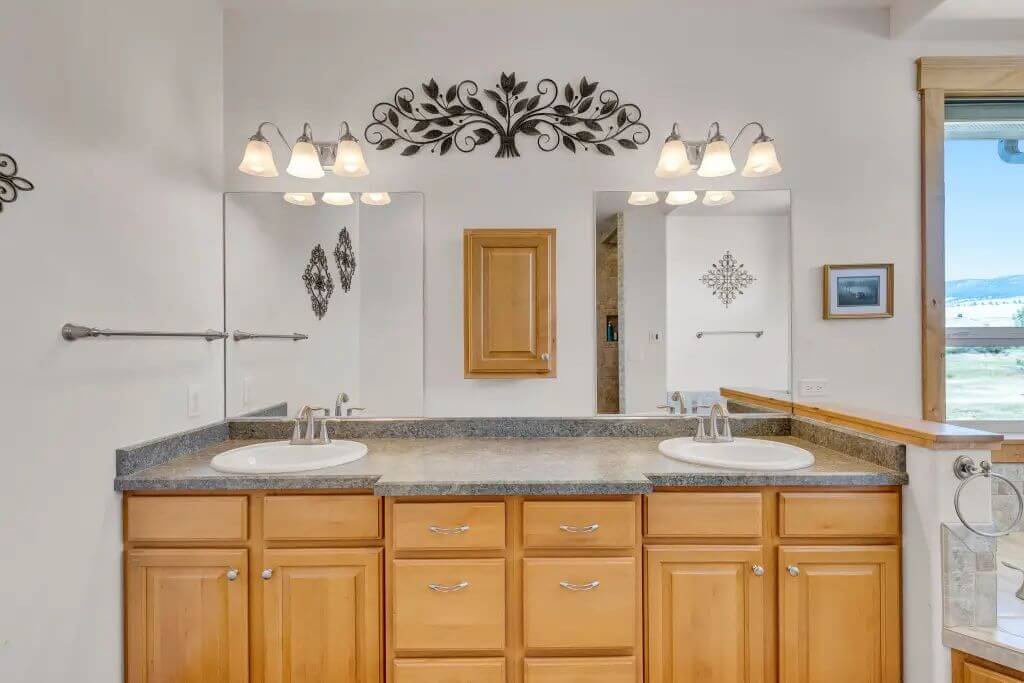
The bathroom includes dual sinks with a large vanity and mirror above. Wall-mounted lights provide illumination. A window allows for natural light and offers exterior views.
Deck
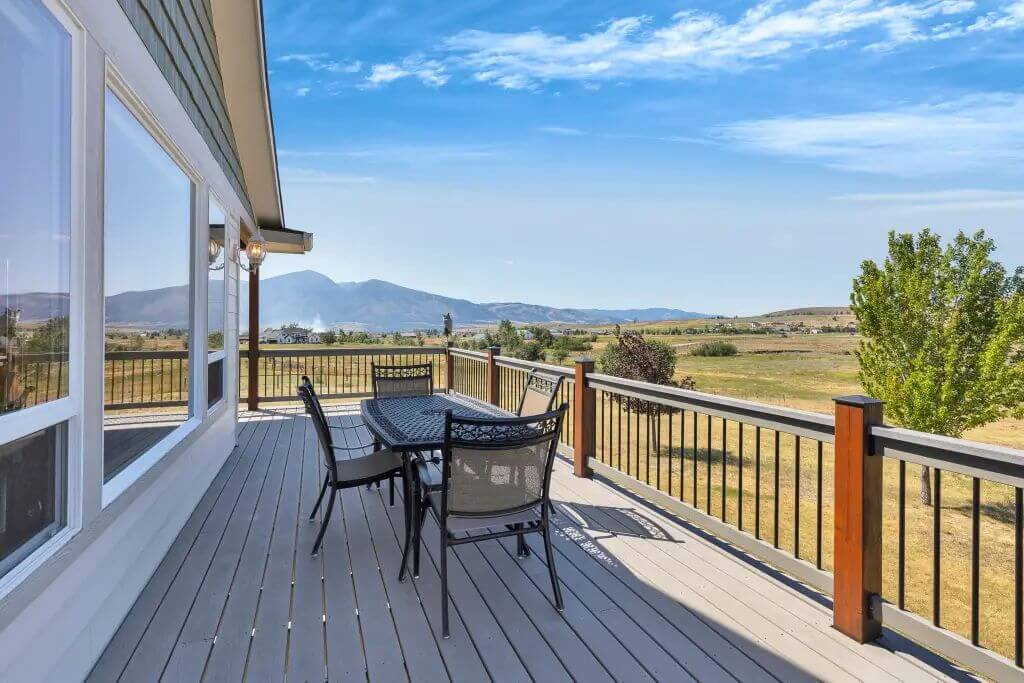
The back deck has composite flooring and black railings with wood-tone posts. It’s furnished with a dining table and chairs. The view overlooks an open field with mountains in the background.
Source: Sharon L Dedmon of Glacier Sotheby’S International Realty Hamilton, info provided by Coldwell Banker Realty
2. Lakeside, MT – $1,229,000
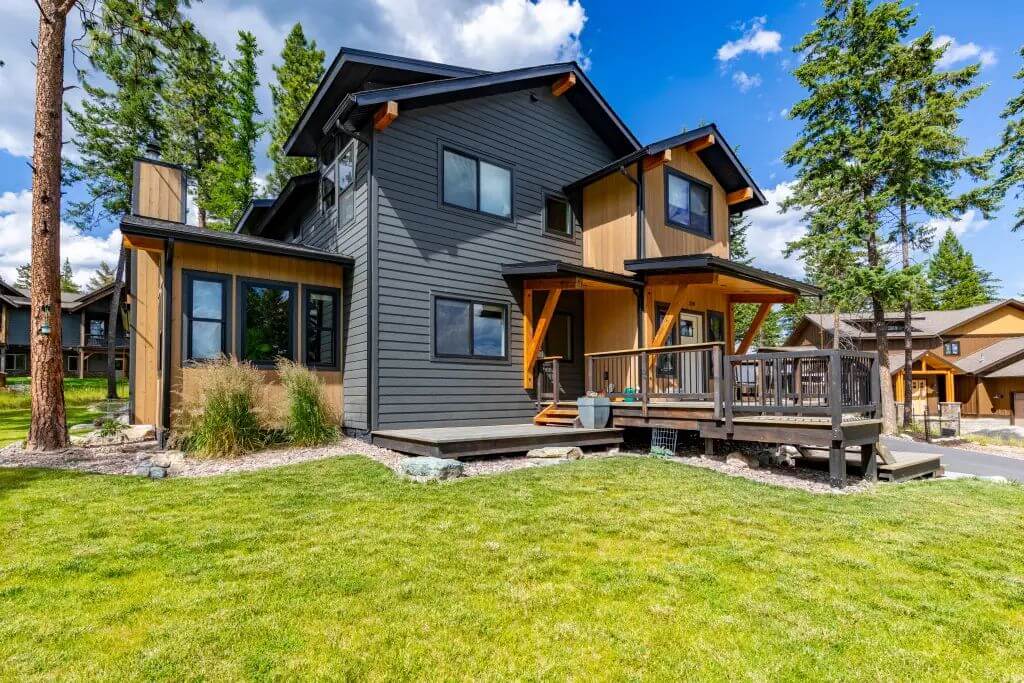
This 3,222 sq ft residence offers 3 bedrooms, 3 bathrooms, and an open-concept floor plan enhanced by vaulted ceilings and expansive windows that brighten every corner. The chef’s kitchen features granite and custom butcher block countertops, while the living area centers around a custom fireplace and opens to a covered deck with forest views.
The primary suite includes an oversized walk-in tile shower, heated bathroom floors, and a $6,000 master closet allowance for custom design. Valued at $1,229,000, the home also includes a custom sauna, a large upstairs family room, and flexibility for a fifth bedroom configuration.
Where is Lakeside?
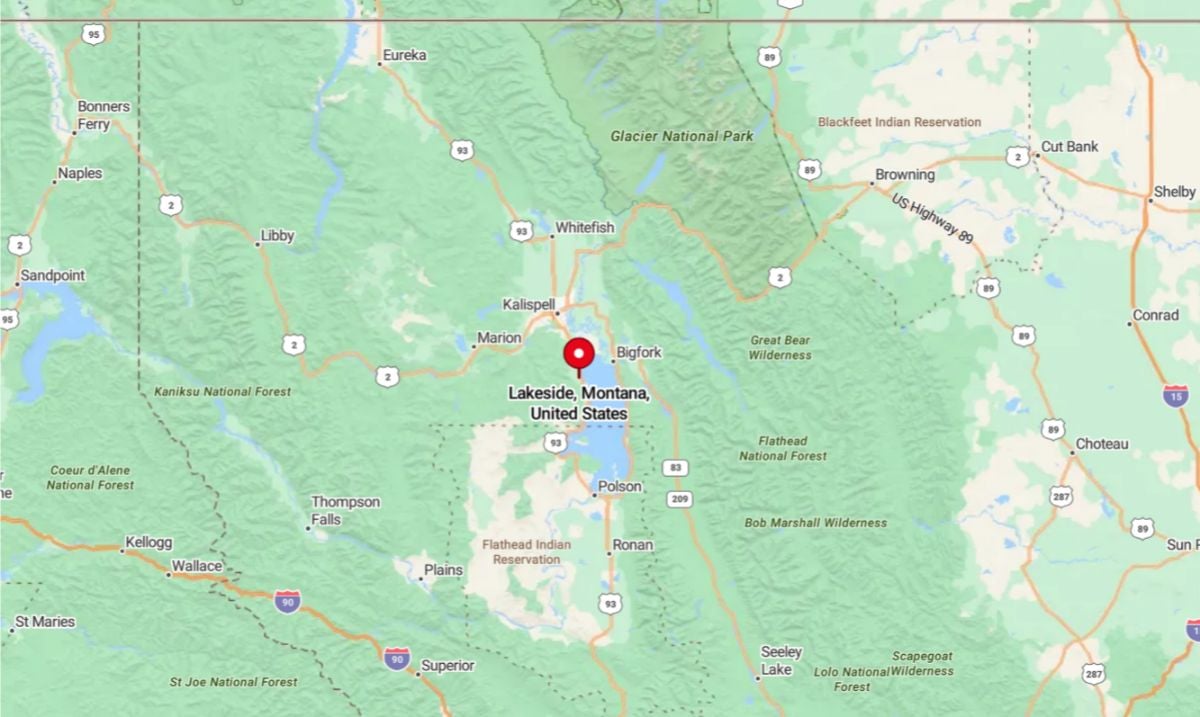
Lakeside is a small community located on the western shore of Flathead Lake, the largest natural freshwater lake west of the Mississippi River. It lies about 15 miles south of Kalispell and offers easy access to both water recreation and the nearby Blacktail Mountain Ski Area.
Surrounded by forested hills and lakefront views, Lakeside is a popular destination for boating, hiking, and year-round outdoor living.
Living Room
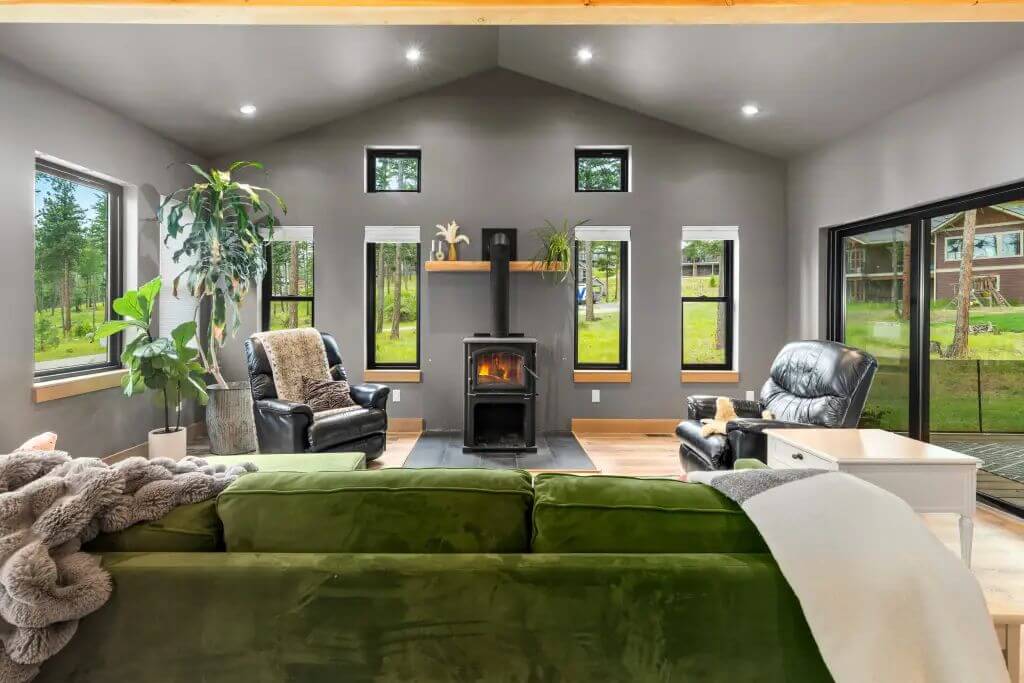
The living room features high ceilings, a wood-burning stove, and six vertical windows that bring in natural light. It has two black leather chairs and a green sofa positioned around the stove. A sliding glass door leads out to the exterior of the home.
Kitchen
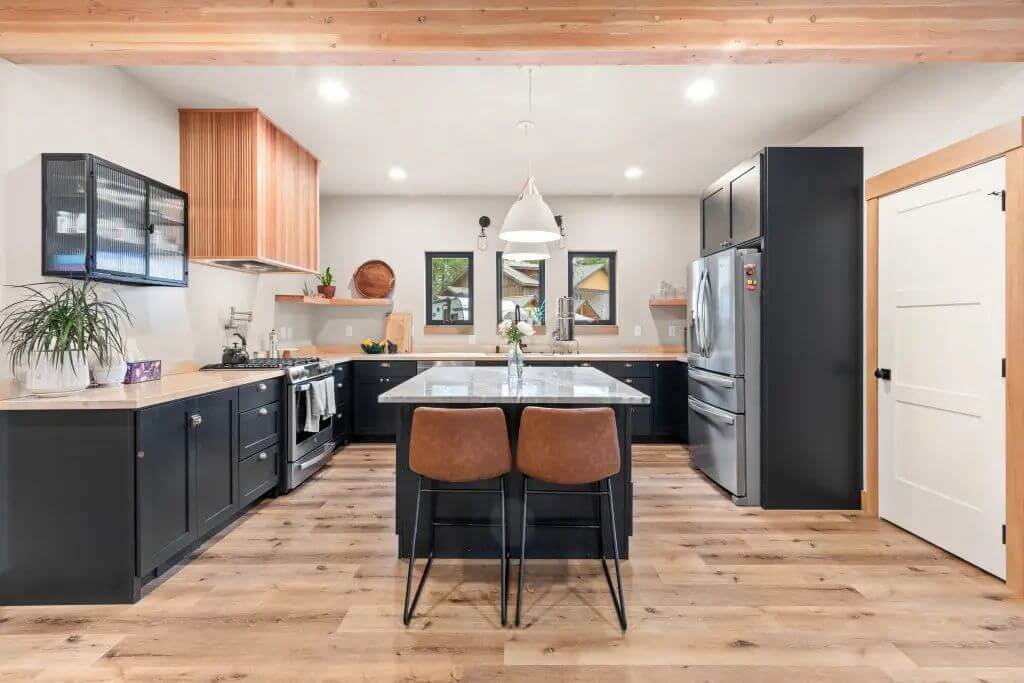
The kitchen includes dark lower cabinetry, a wood-topped island with two seats, and stainless steel appliances. It has two small windows above the counter and modern pendant lighting. The flooring is a wide-plank wood style throughout the space.
Bedroom
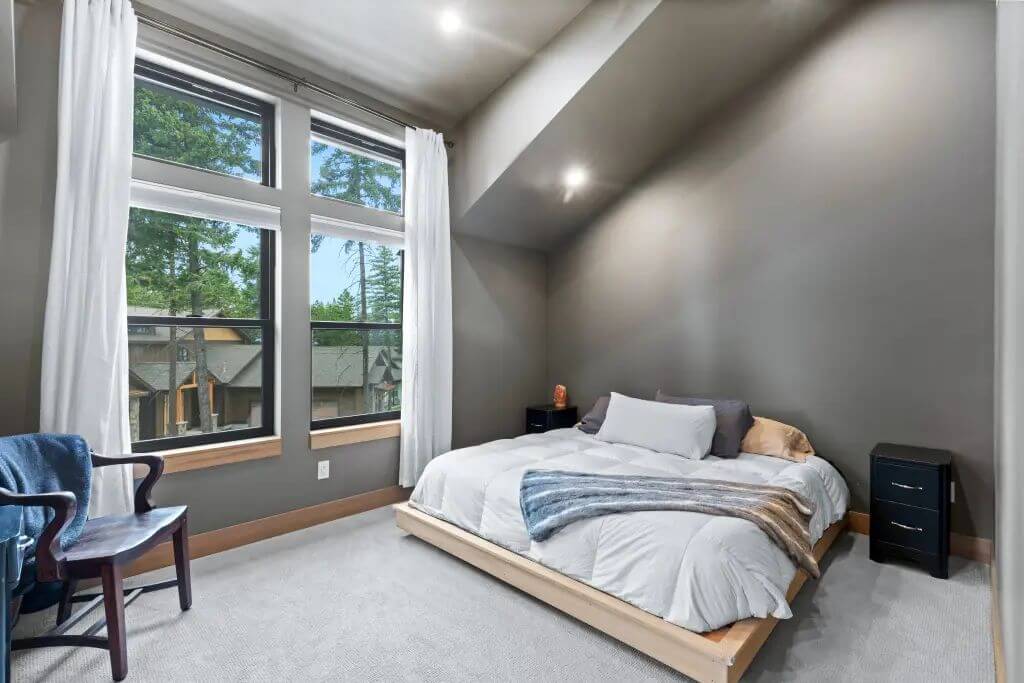
The bedroom includes a low platform bed centered under sloped ceilings with recessed lights. Large double windows span almost floor-to-ceiling on one wall. A side chair and two small nightstands flank the sleeping area.
Bathroom
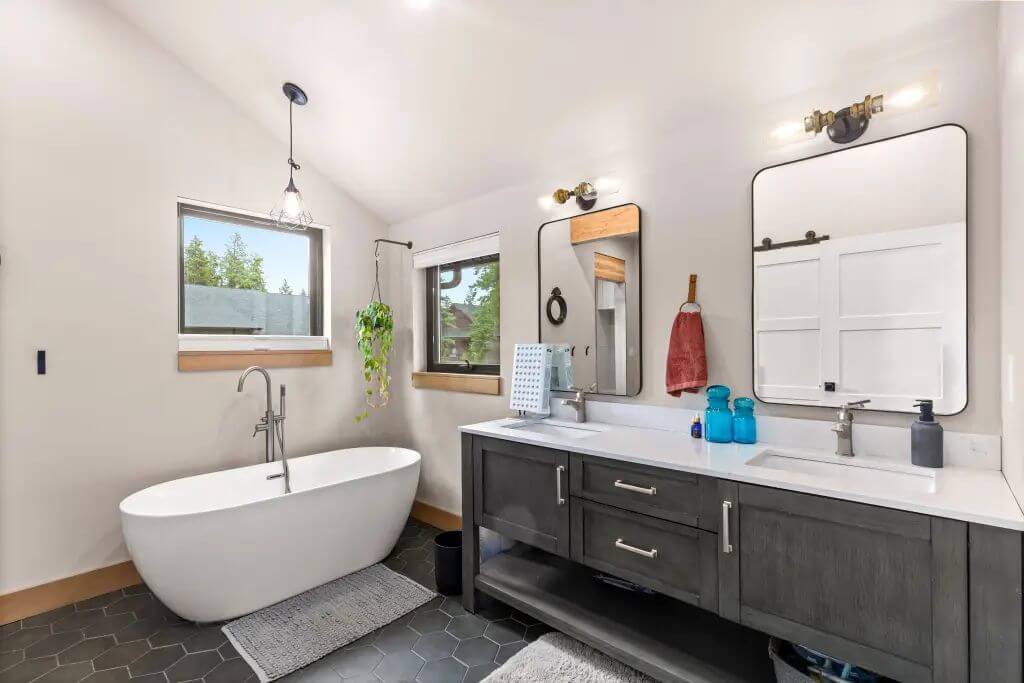
The bathroom features a freestanding tub positioned below a window. There is a long double-sink vanity with two rectangular mirrors and black hex tile flooring. The space has clean lines with minimal décor and a wall-mounted towel holder.
Patio
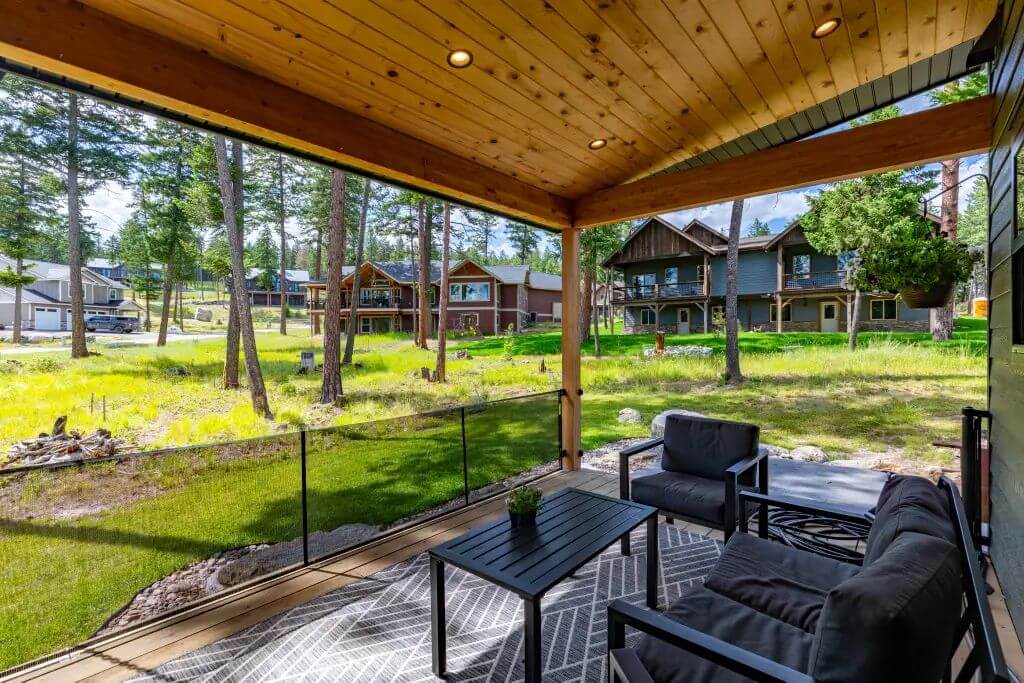
The outdoor area includes a covered patio with a sloped wooden ceiling and recessed lighting. Two cushioned chairs, a loveseat, and a table sit atop a black-and-white rug. The patio overlooks a lightly wooded yard and faces neighboring houses.
Source: David Wood of ERA Lambros Real Estate Kalispell, info provided by Coldwell Banker Realty
1. Manhattan, MT – $1,250,000
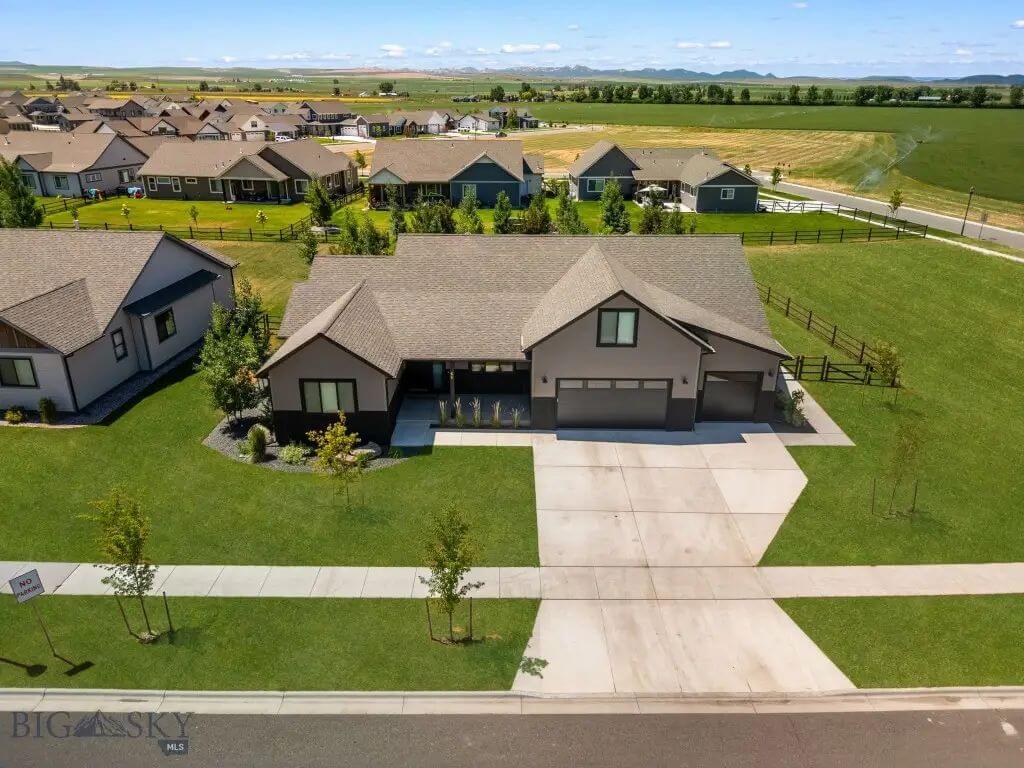
This 3,075-square-foot home offers 5 bedrooms, 3 bathrooms, and a bright, open-concept layout with vaulted ceilings that fill the space with natural light. Four traditional bedrooms are complemented by a spacious bonus room, which the builder considers a fifth bedroom, providing flexibility for work or guests.
A generous three-car garage adds functionality and storage to the property. The home is currently valued at $1,250,000, reflecting its blend of space, comfort, and thoughtful design.
Where is Manhattan?
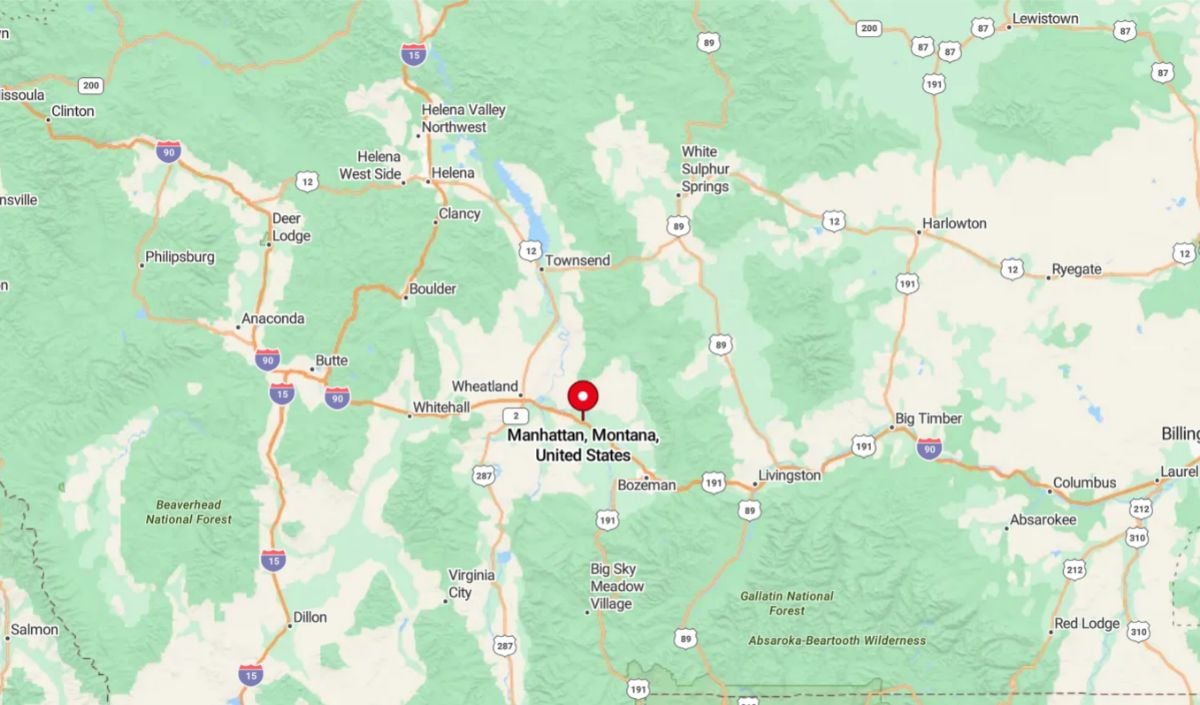
Manhattan is a small town located in Gallatin County, approximately 20 miles northwest of Bozeman. It sits just off Interstate 90, providing convenient access to surrounding areas and the larger city amenities of Bozeman. Known for its agricultural roots and close-knit community,
Manhattan offers scenic views of the Tobacco Root Mountains and easy access to outdoor recreation like fishing, hiking, and hunting.
Living Room
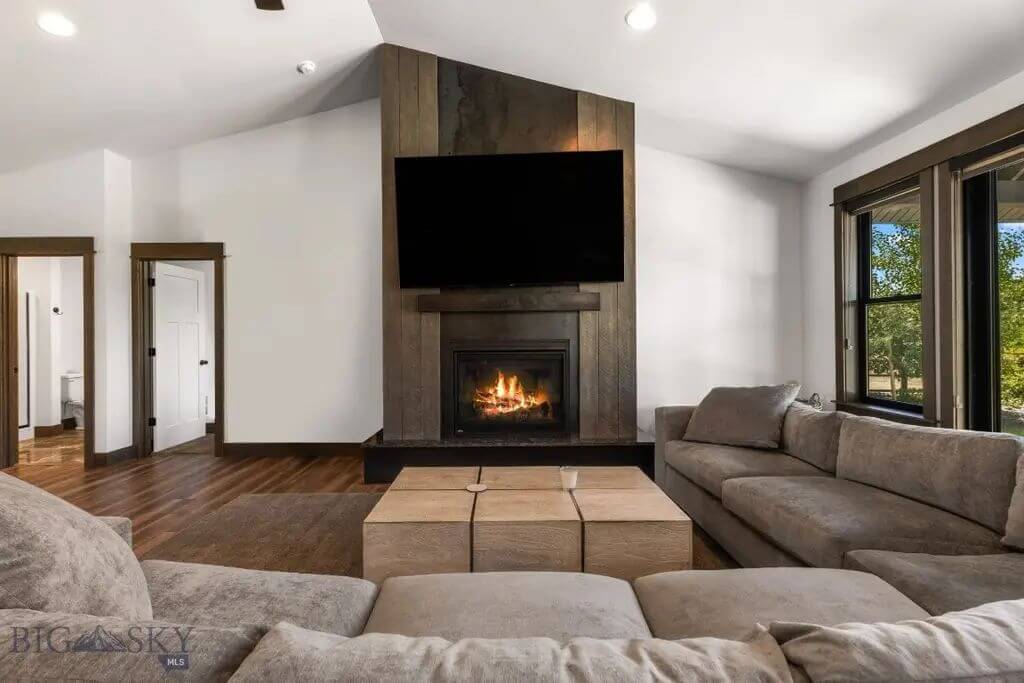
The living room features a large sectional couch centered around a fireplace with a mounted TV above. The walls are neutral with dark wood trim and matching flooring. Natural light enters through two windows flanking the fireplace and a third window off to the right.
Dining Room
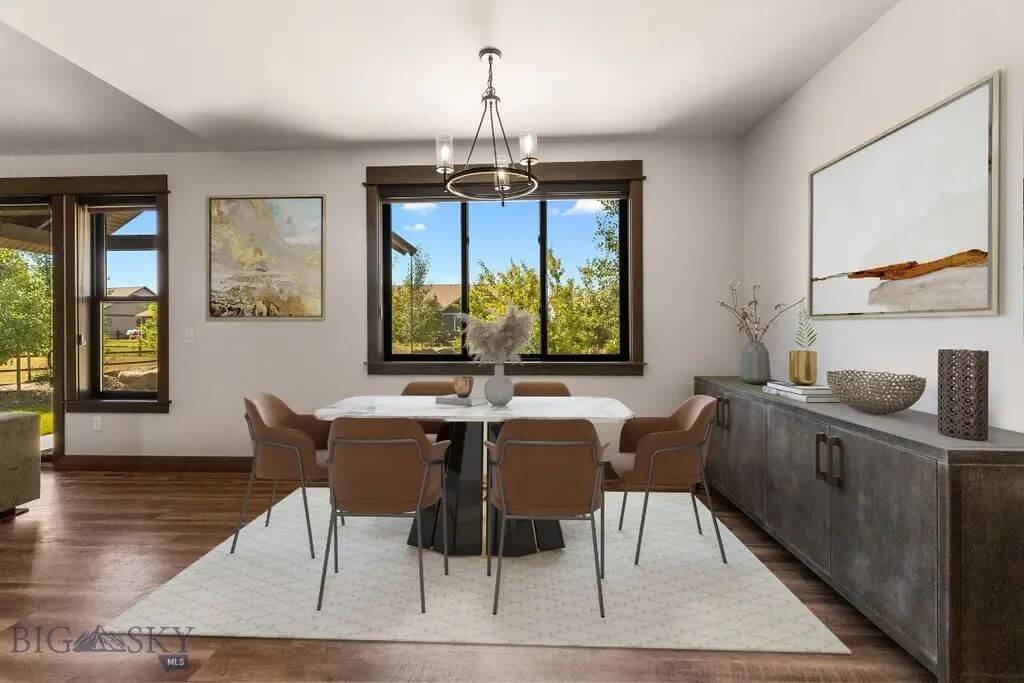
The dining room includes a six-seat table positioned between two large windows. A sideboard runs along the right wall under a modern art piece. The space is defined by wood flooring and simple finishes.
Bedroom
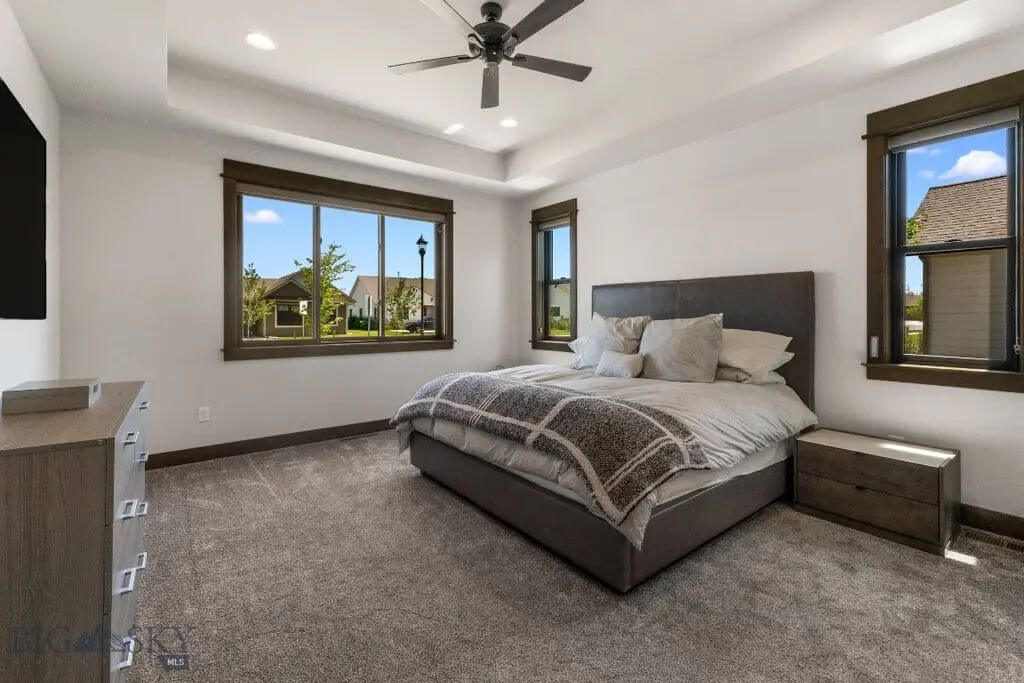
This bedroom includes a platform bed with nightstands on both sides and three windows providing outdoor views. A ceiling fan is centered above the bed. The floor is carpeted and the walls are painted white with wood trim.
Bathroom
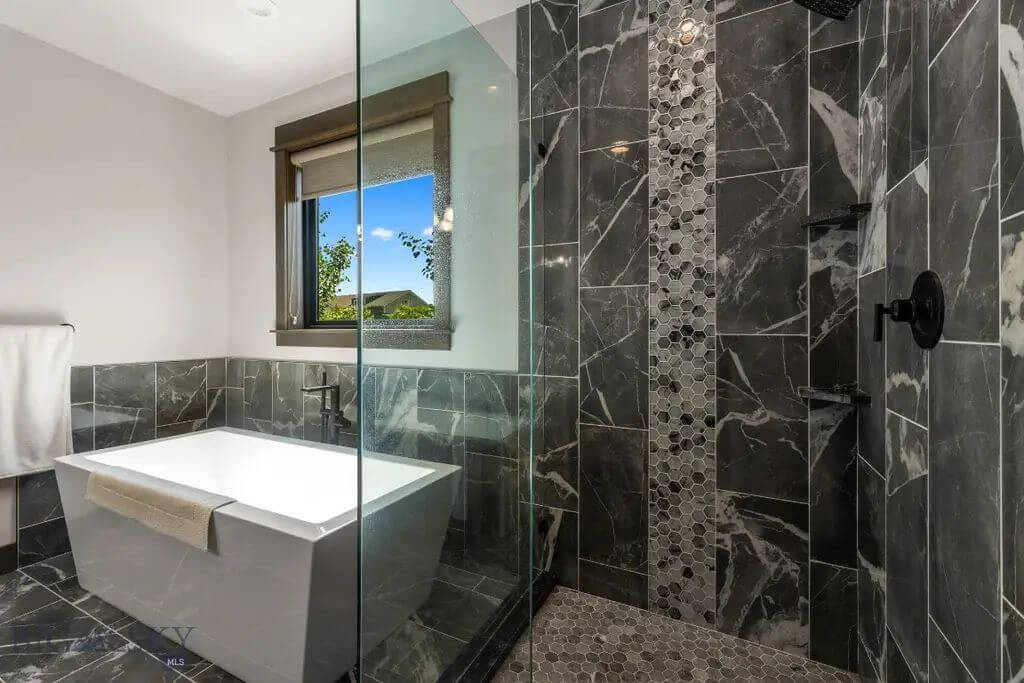
The bathroom includes a large glass-enclosed shower with dark stone tile and mosaic detailing. A rectangular soaking tub sits beside a window. Fixtures are dark in color and contrast with the light walls and modern finishes.
Patio
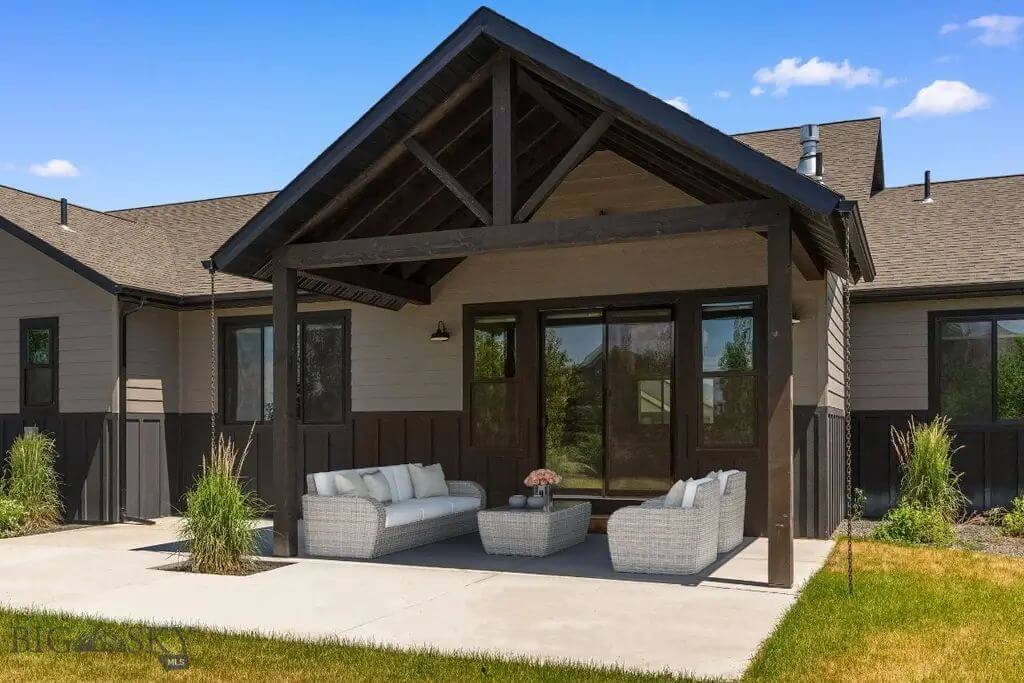
The back patio includes a covered seating area with cushioned furniture and concrete flooring. Wood columns and a vaulted ceiling cover the space. The patio opens to a grass yard bordered by minimal landscaping.
Source: Ashley Keller of Outlaw Realty, info provided by Coldwell Banker Realty
