As you know, I took my team to the new luxury estate property in Oregon Wine Country for our last retreat in May, and as the first guests, we were blown away. Now, what you might not know is that it’s owned by one of my best friends (of 25 years), so I write today’s post with an extreme amount of pride, despite having nothing to do with the design. It’s something we’ve talked about since they closed on the property four years ago, and I’ve gone out to visit it many times to see the progress. So I’m extremely emotionally invested in The Carly (just not actually invested). The design of it is so incredible, and I just want to shout it from the rooftops – group retreats, corporate retreats, bachelorette trips, family reunions, weddings – it’s an incredibly luxurious place to stay with the most beautiful setting. Max Humphrey designed it alongside my friend (and the architect Beebe Skidmore), and the result is stunning. So today we are going to talk more design elements, point out what we love, how they broke rules, layered in ways that surprised us, and created a truly unpredictably homey and totally stylish vibe. If you like Soho House designs (not a member myself, but who doesn’t love the design?), then you’ll love The Carly.
It’s out in Carlton, Oregon, which is only an hour away from Portland (and the drive is generally gorgeous, not on a freeway). It has a large pond (for dipping and swimming) and a few outbuildings for fun, with a massive field for weddings or larger events.
The Fern Lodge
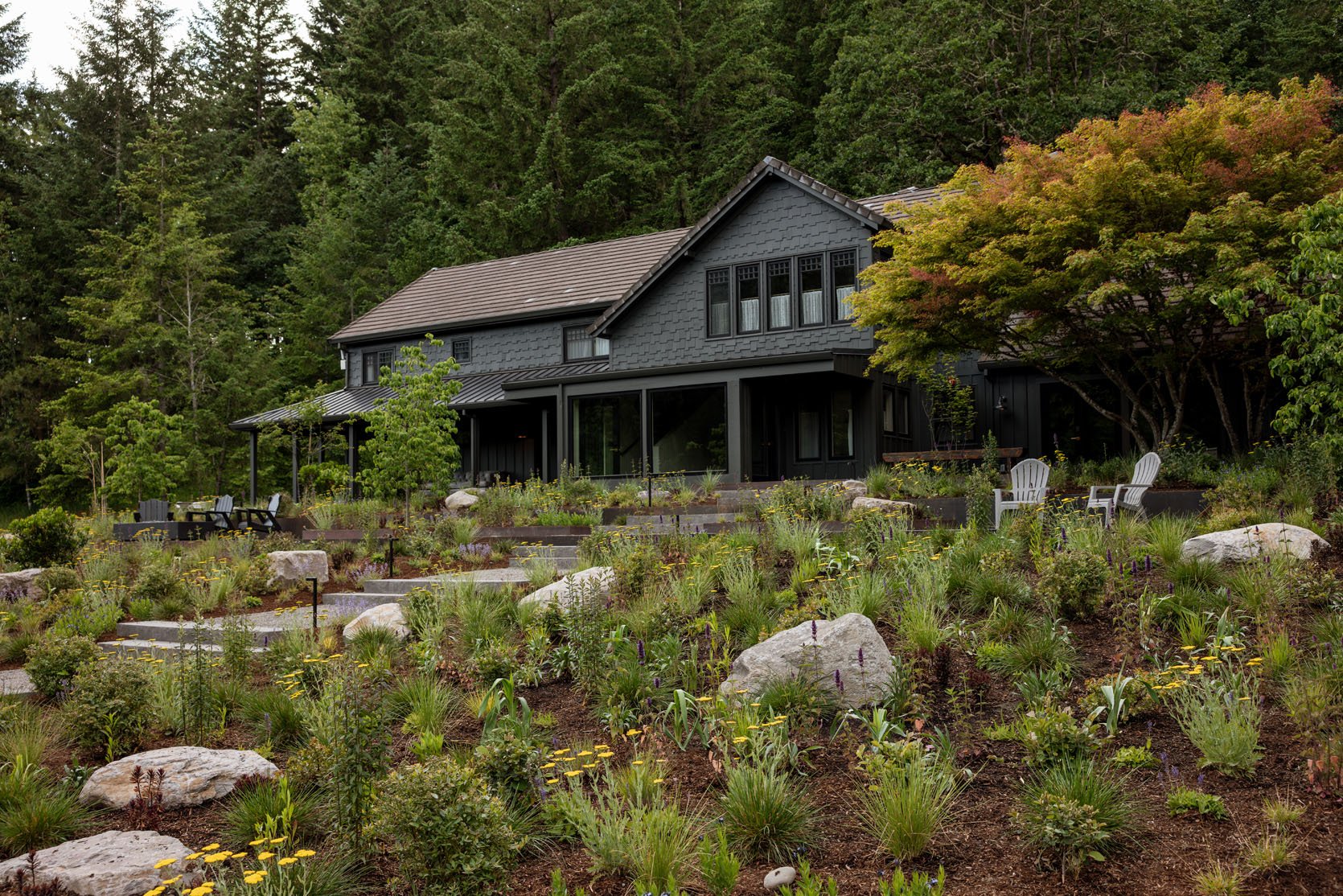
There are two main buildings for sleeping – the Fern Lodge and the Hummingbird Cottage. Pistils Landscape Design did the landscaping, and it’s pretty amazing. The Fern Lodge has five suites (sleeping 10), all with king beds with en suite bathrooms. It has a commercial-style kitchen that is still so cozy for pizza nights and a media room for movies/presentations.
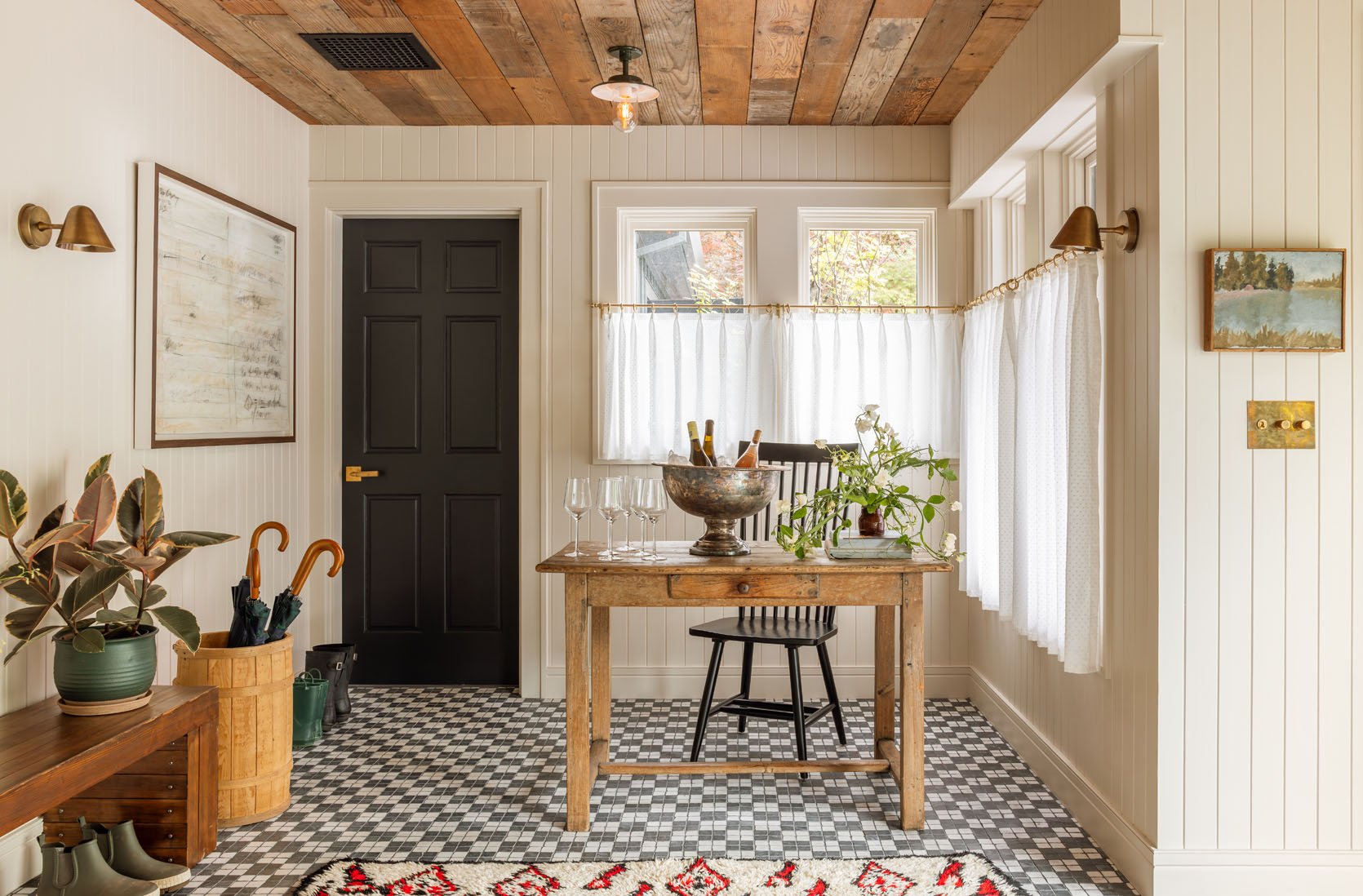
I was blown away by all the hard finishes. Not a spec of drywall in sight. Every surface has paneling, tile, and/or trimwork, making the details so fun to soak in (we nerded out for hours looking at how and why they did everything).
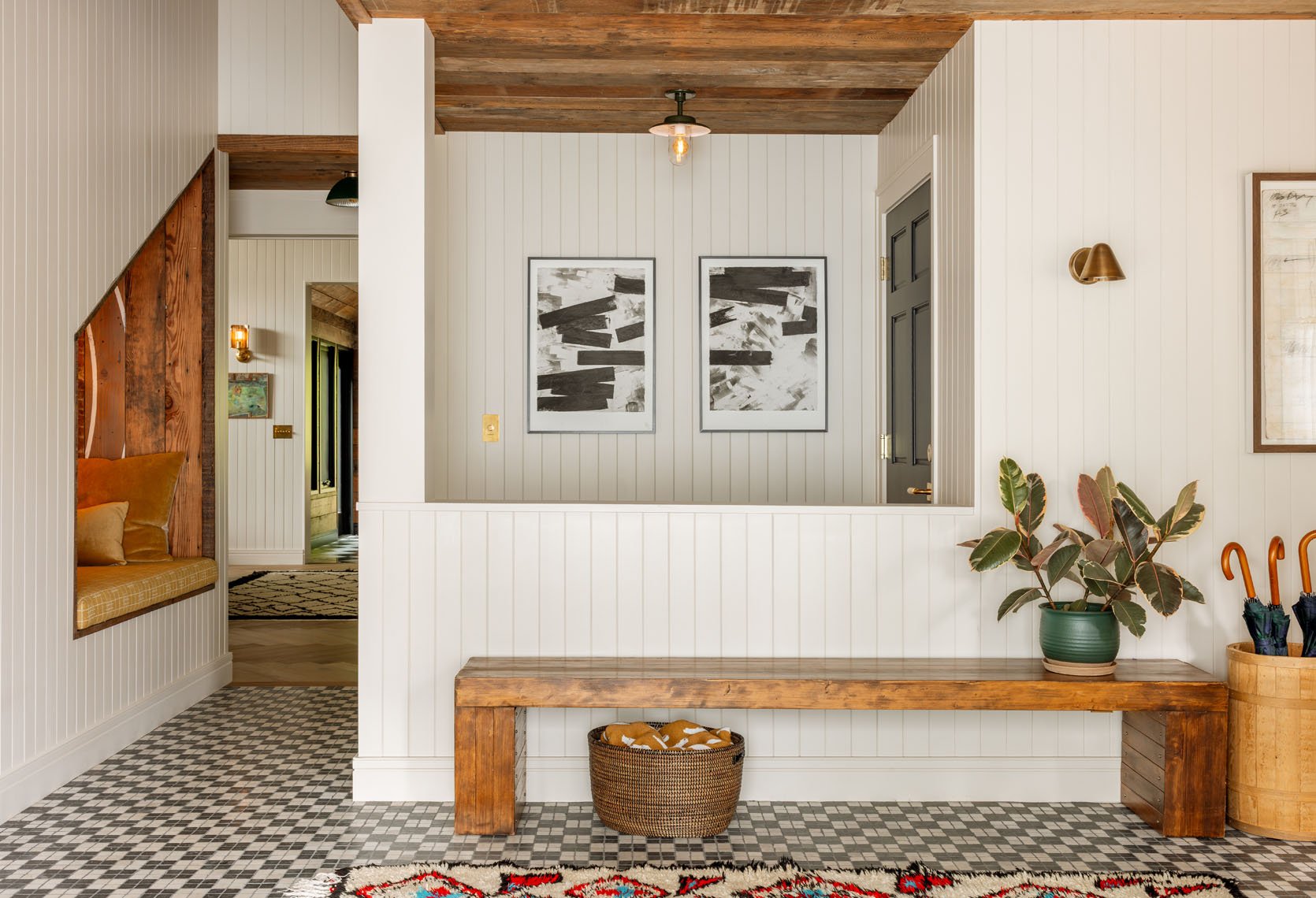
That is the entry – a massive window with smaller cozy vignettes, styled out like a home (but a home that a butler set up perfectly for you).
The Kitchen
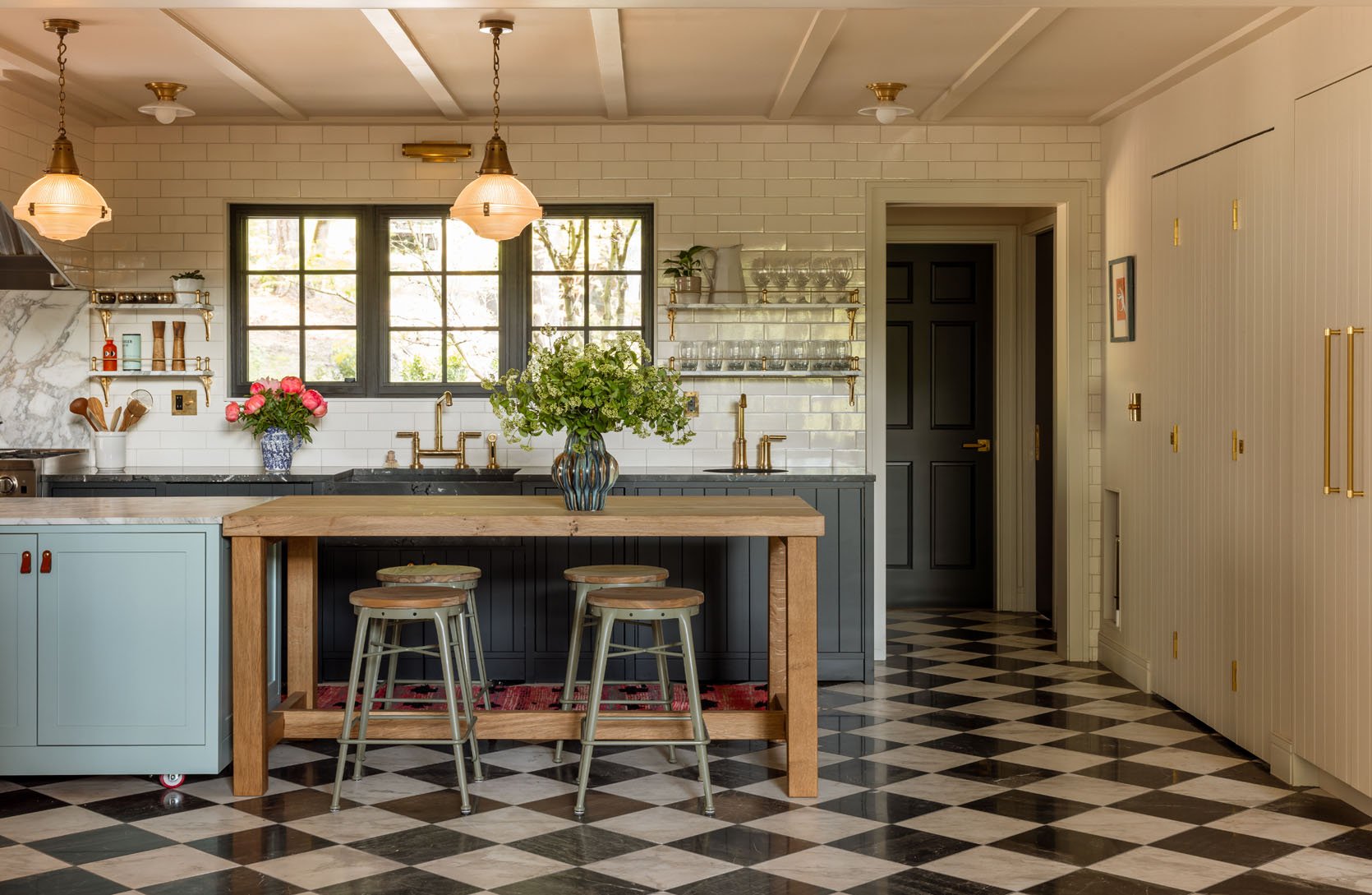
The kitchen is stunning – mixing a lot of patterns (floor) and colors (the black with the robin’s egg blue is so surprising). It can be shut off with a huge barn door should the guests want to bring in a private chef, like we did. It’s well stocked and feels so homey. What you can’t see is the scullery (the dishwashing room is hidden and closed off). Curtis (the owner and my friend) really thought of everything for every style of guest/stay.
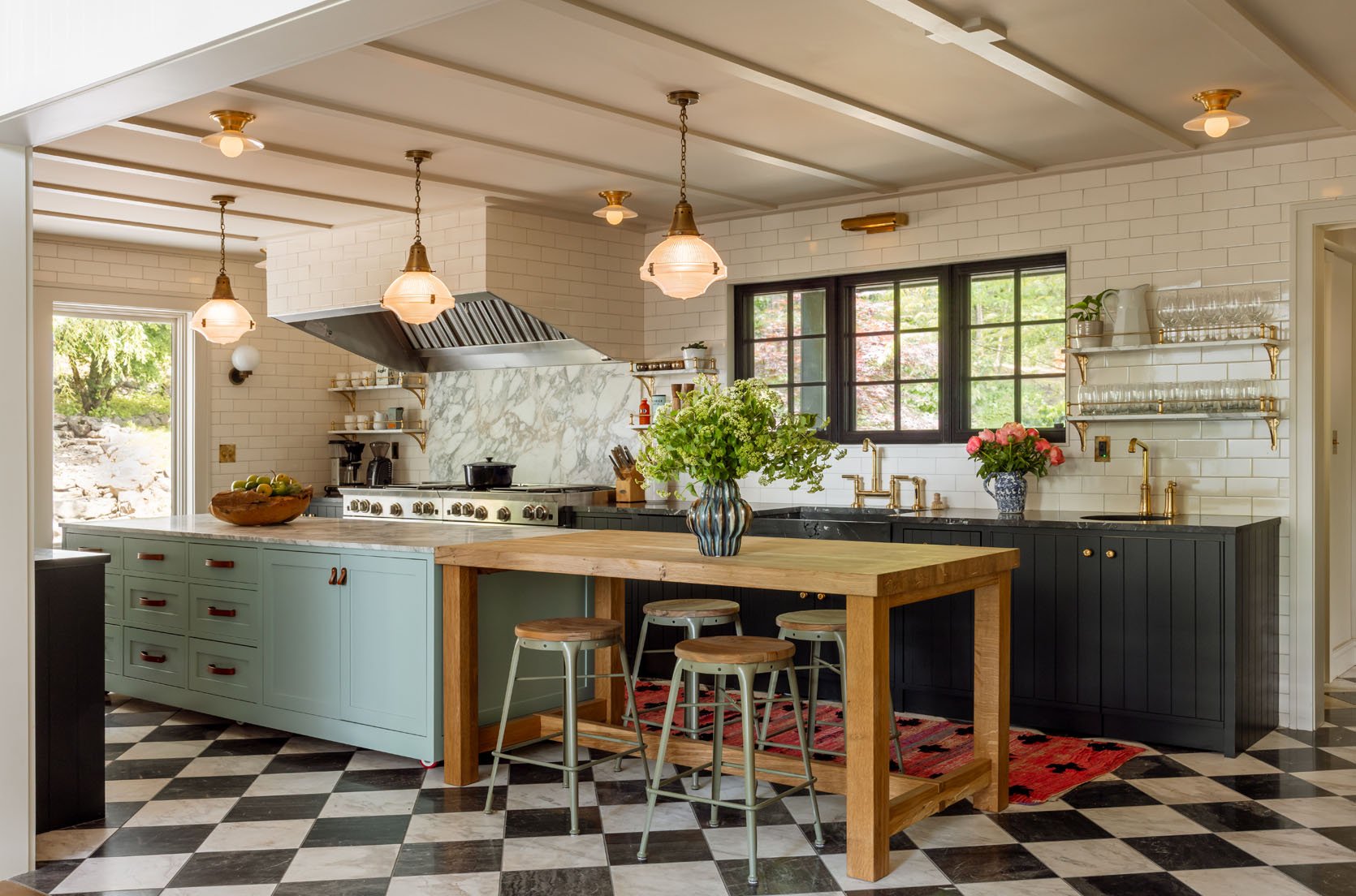
I love how they mixed those pendants over the island with the tiny flush mounts on the ceiling and picture lights – it looks so special and custom. The ceiling paneling is a nice detail that is a great design hack – low work with high impact, as it’s in semi-gloss, so it catches the light so nicely.
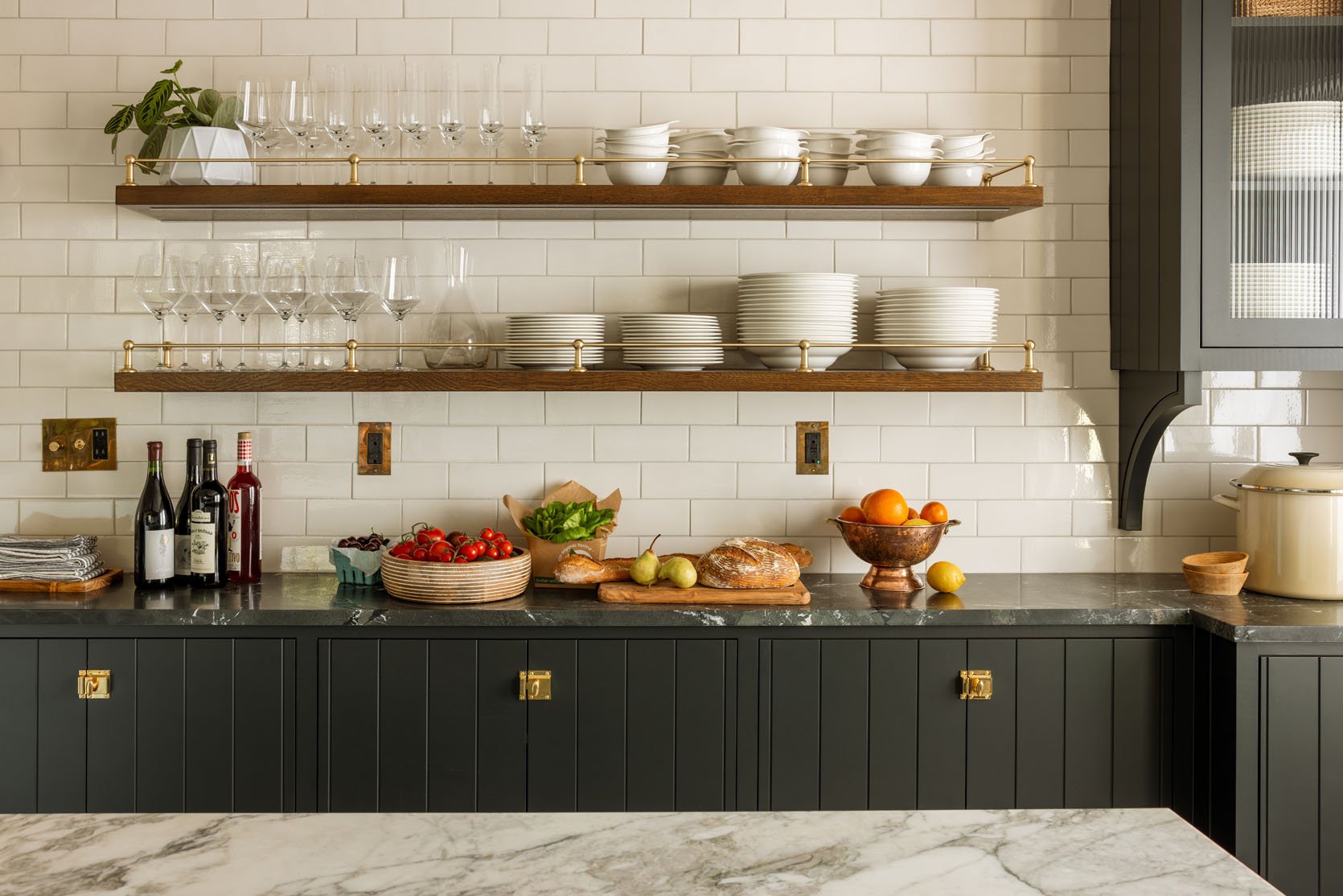
Totally classic and timeless, but still interesting and warm. Max really nailed it (I also love the reeded glass and the decorative shelf bracket).
The Main Lodge Lounge
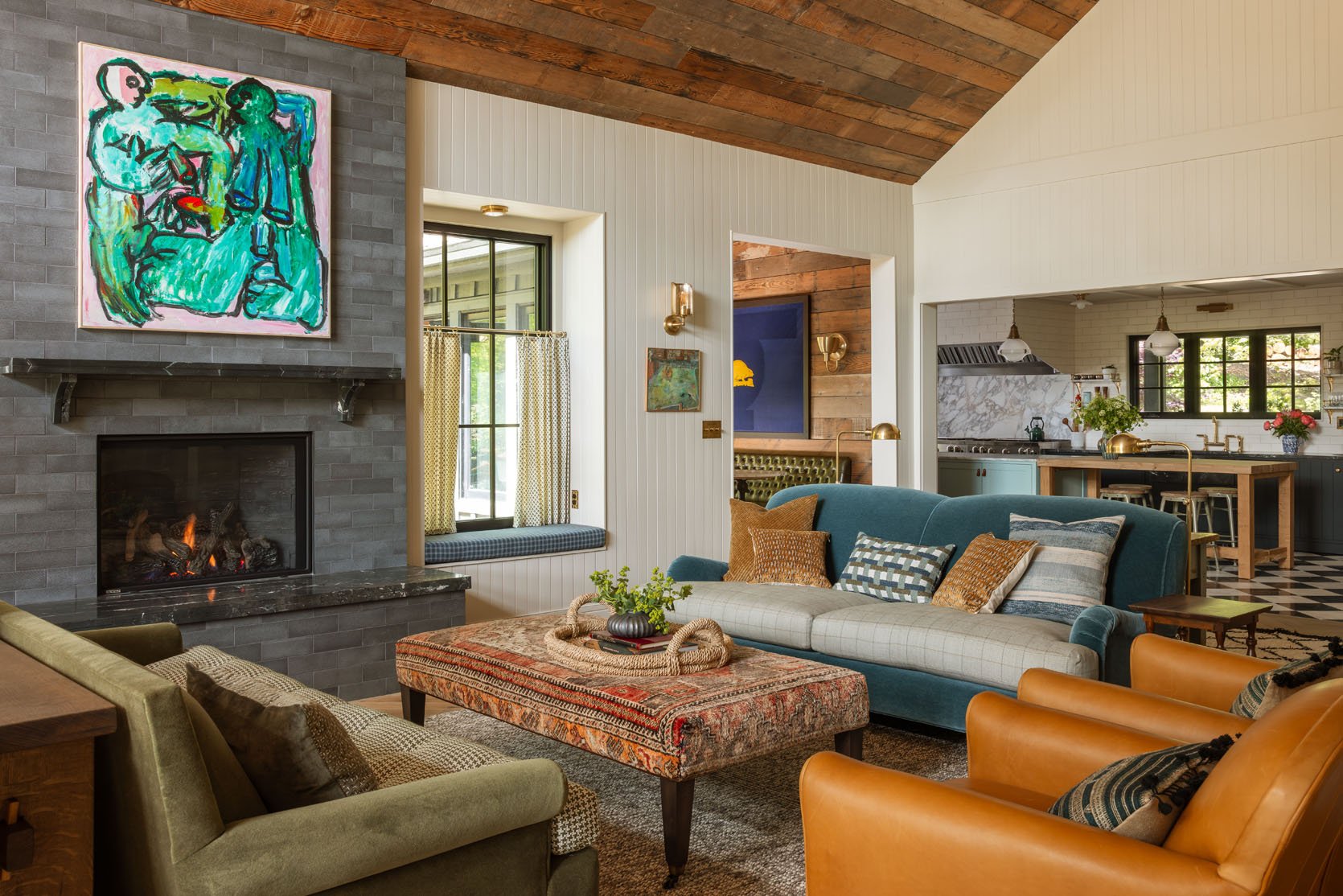
This is where we hung out most of our retreat – the living room and big dining table. Such an incredible mix of textures and patterns, and styles. Eclectic and cohesive FTW.
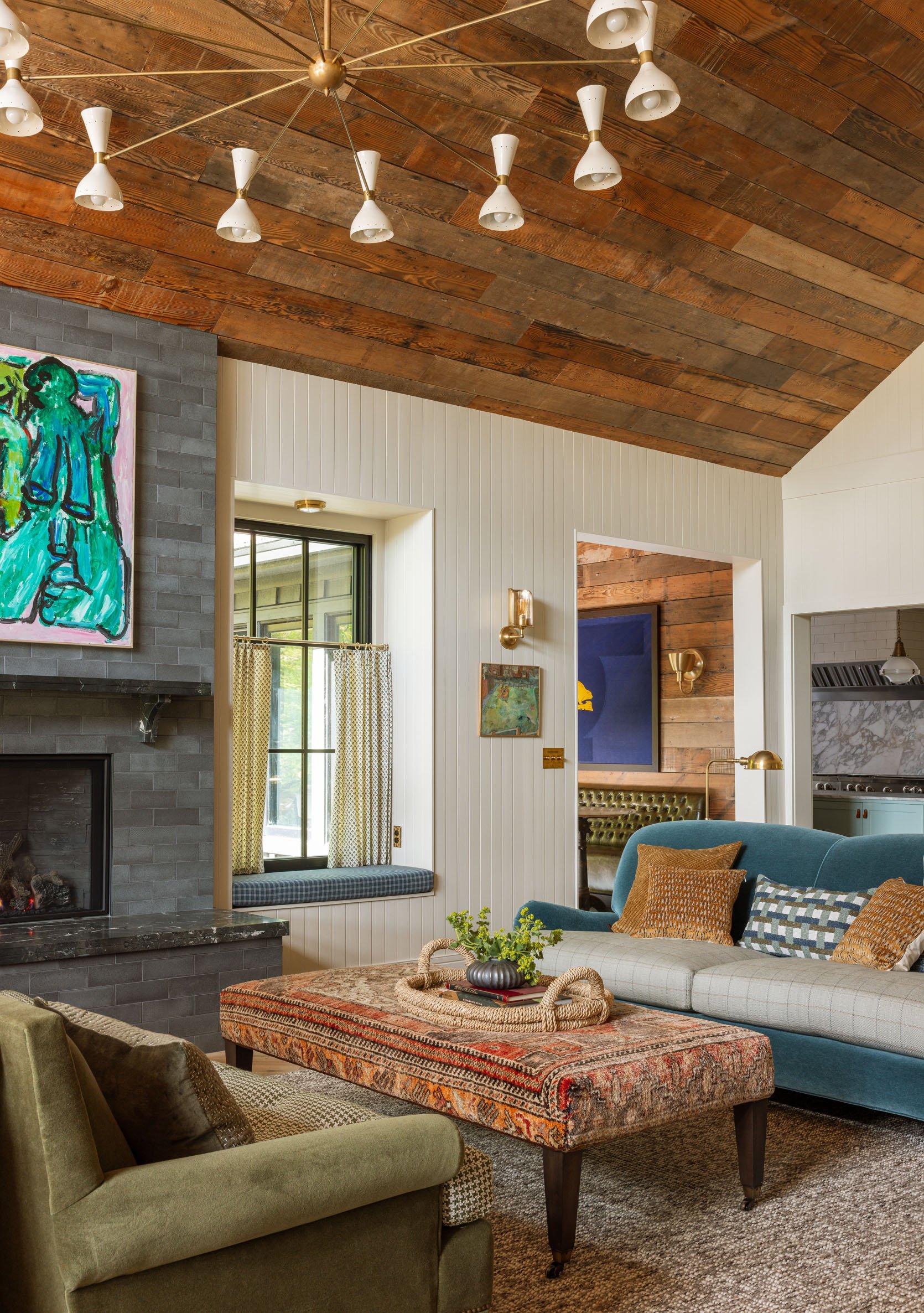
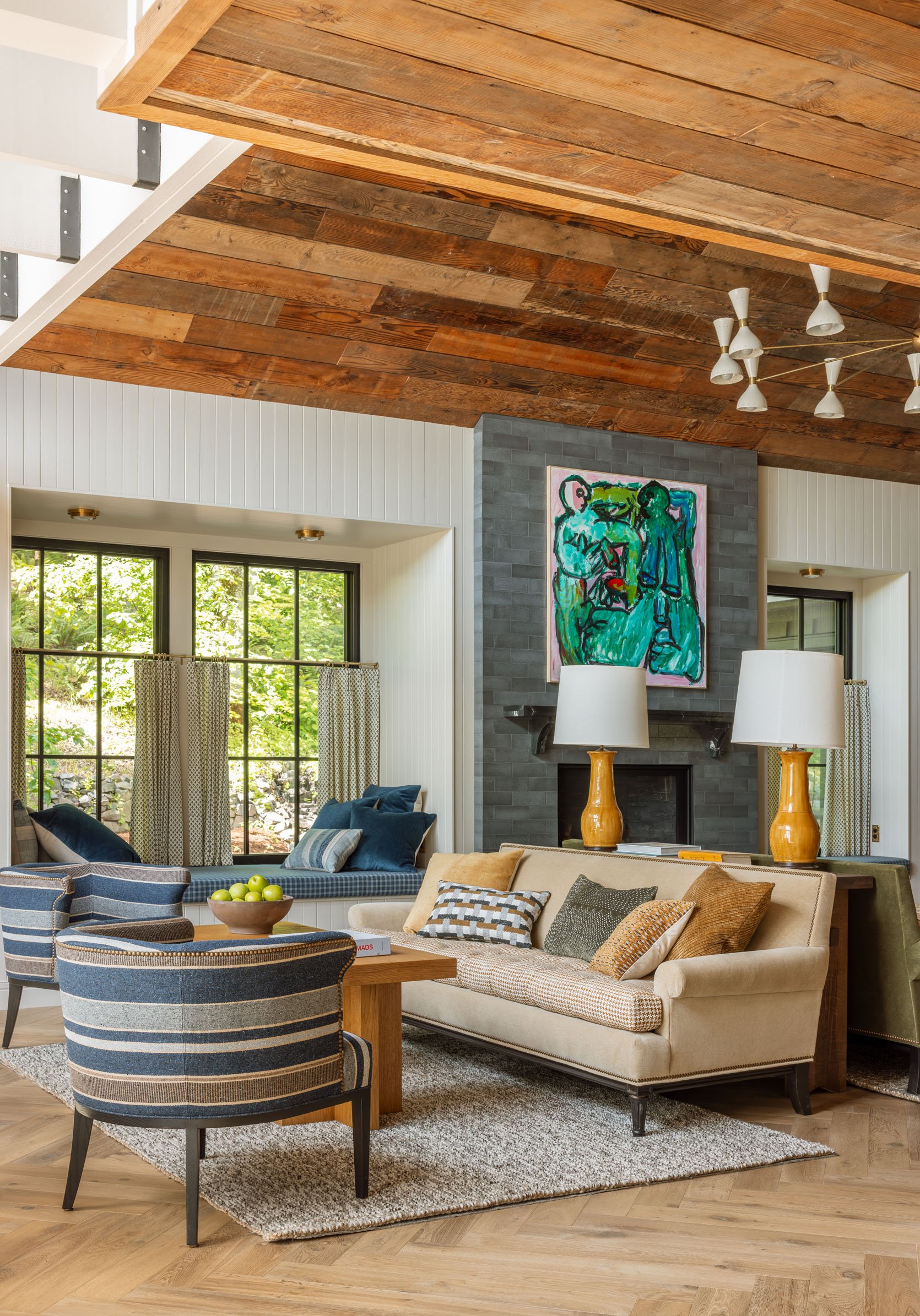
That epic light fixture was one of the first things purchased, bought from the Rejuvenation Vintage collection – a 1960s Italian piece. It was originally in the iconic Portland bar on NW 21st called Gypsy Restaurant & Lounge that closed in 2014.
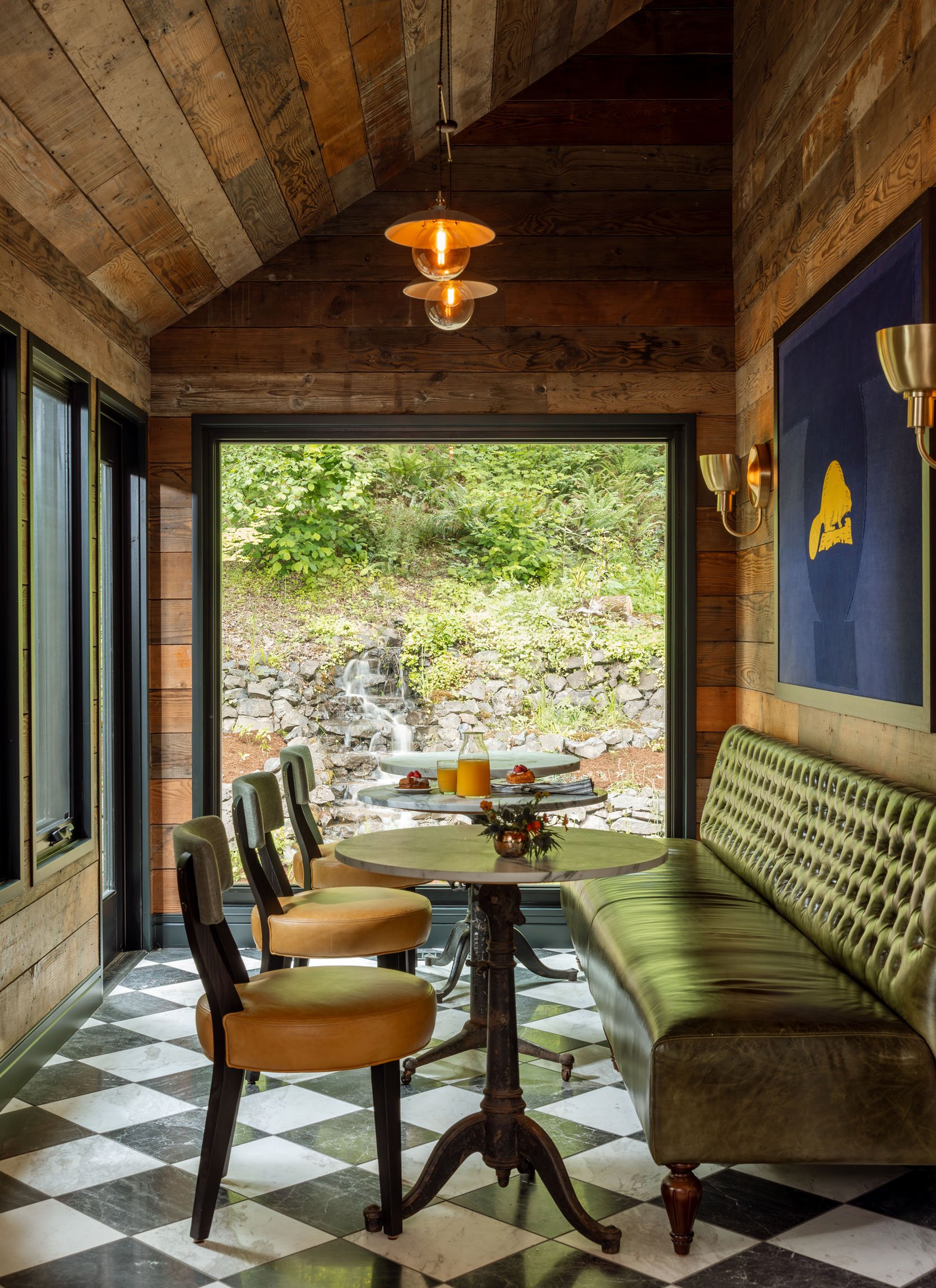
This was one of my favorite places to sit in the morning with my laptop and coffee. Please note the seasonal stream right out of the huge picture window. The custom green leather banquette adds so much dimension – I love how they chose such tight tufts to catch the light like that, creating a pattern out of a texture.
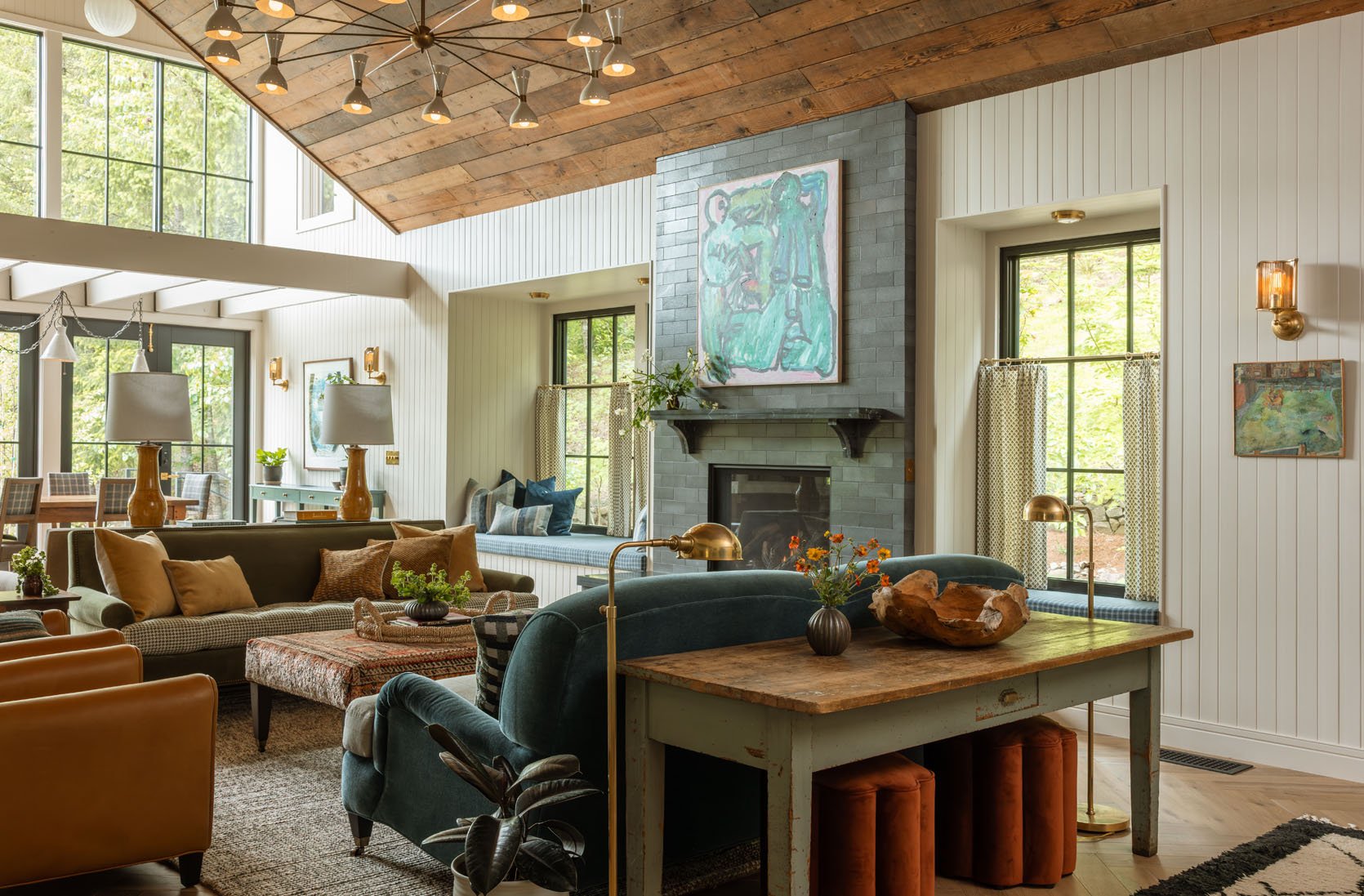
The ceiling change in this room adds such contrast in both style and light. The architect, Beebee Skidmore, really knows how to constrict and expand spaces in a way that feels dynamic (and yet so quiet). The niches do the same thing – while in them you are cozy, but the rest of the room still has a lot of light, creating an unpredictably good vibe. So much inspiration in this lodge.
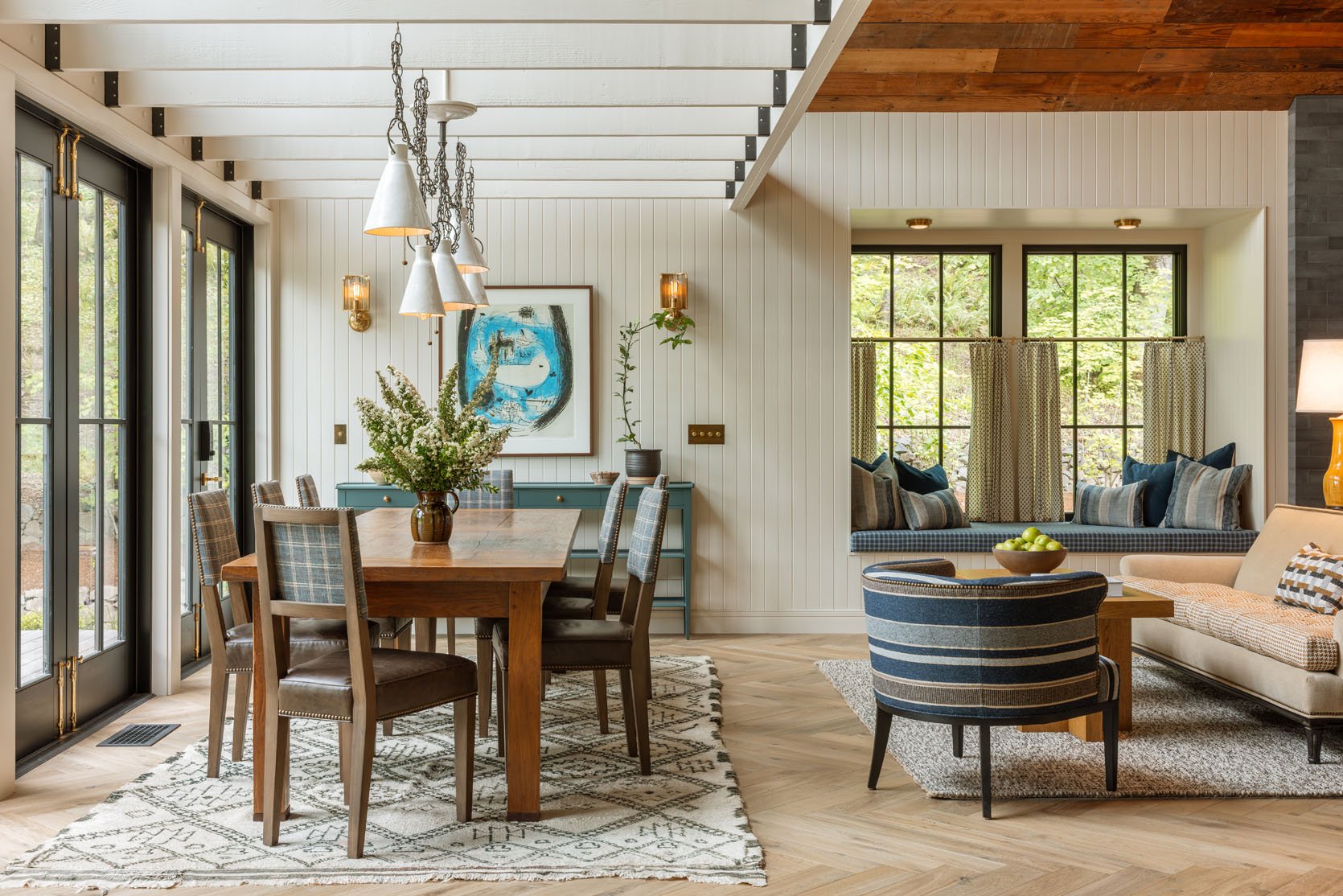
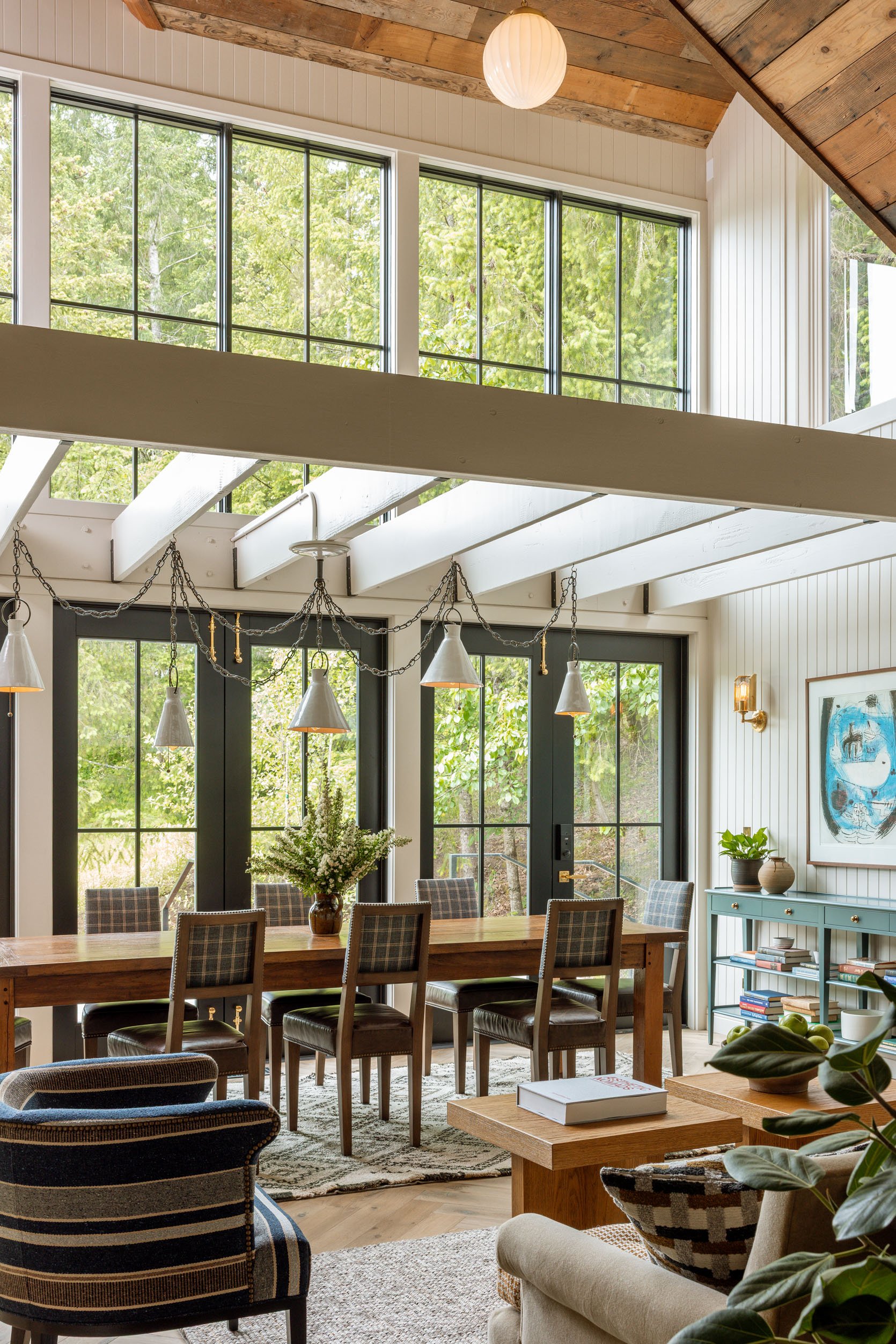
I think one of the most powerful moments of the whole property is the dining room – not the table and chairs, necessarily, but the chandelier on the beams, the windows above, and the feeling of coziness and expansiveness at the same time. Truly special to sit there.
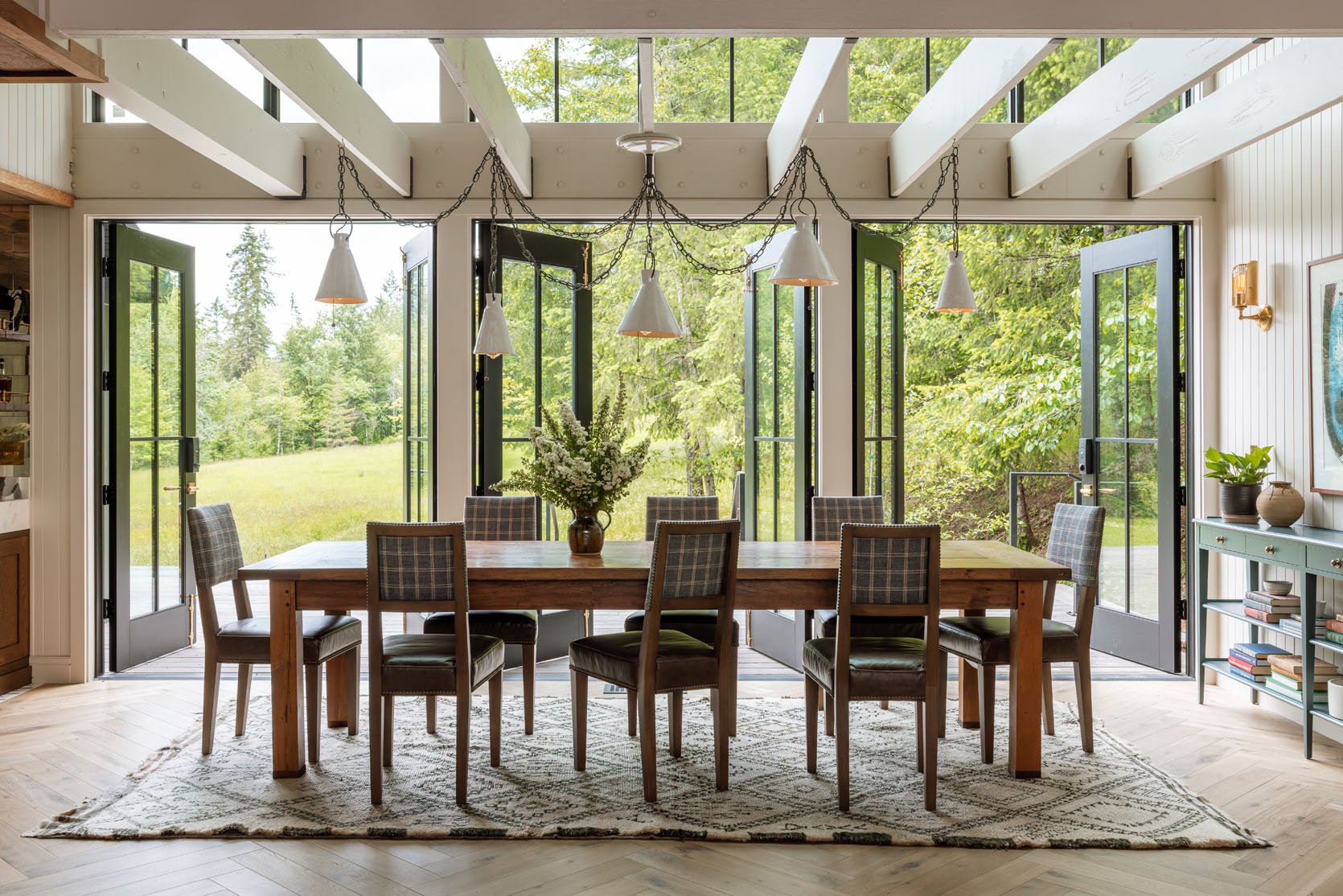
The doors open to the property, 26 acres of hiking trails and fields for future glamping opportunities. We did a big team workout on the back deck right there. Even on a cloudy morning (which can be typical in spring), it’s so beautiful, lush, and green.
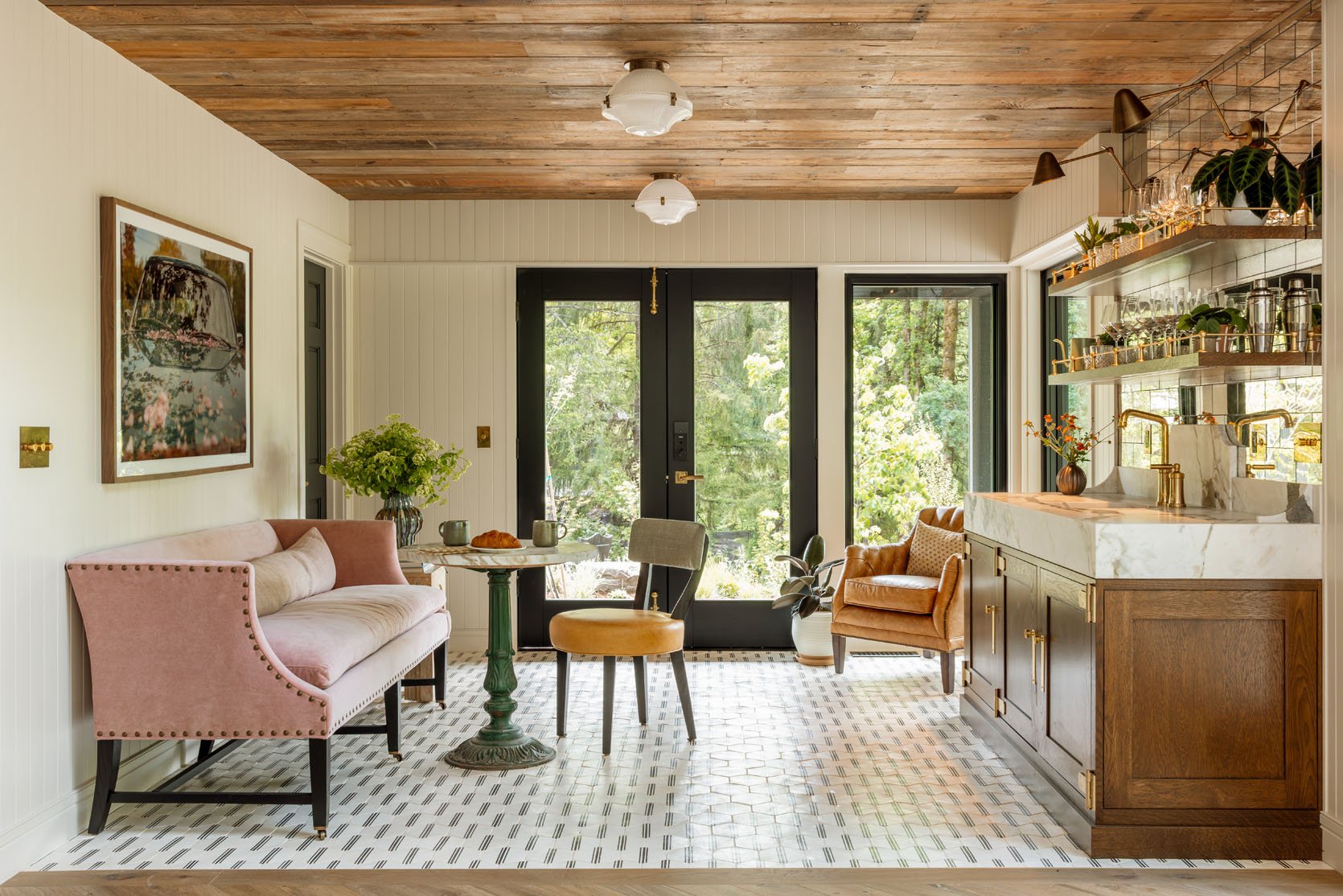
The bar area offers this fun patterned tile on the floor, contrasted with the reclaimed wood (from the old Portland race track) on the ceiling. The unexpected pink sofa delighted all of us.
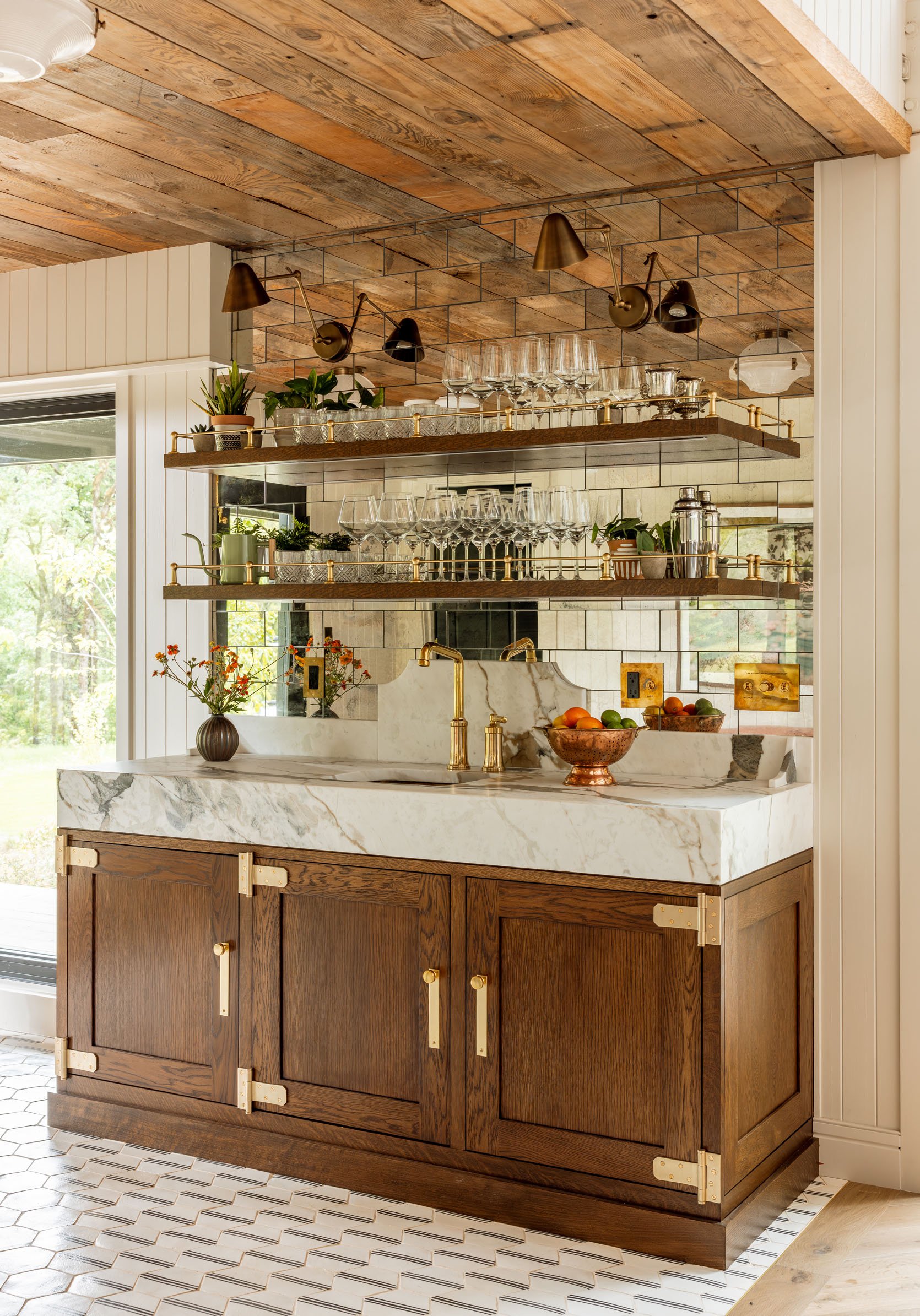
That bar is so incredibly designed – the chunkiness of the cabinet in that dark wood is classic, but unexpected, and the huge hinges and hardware pop. Not to mention the stop counter and backsplash. They spared no expense. I love how the mirrored tile backsplash reflects the warmth of the ceiling.
The Media Room
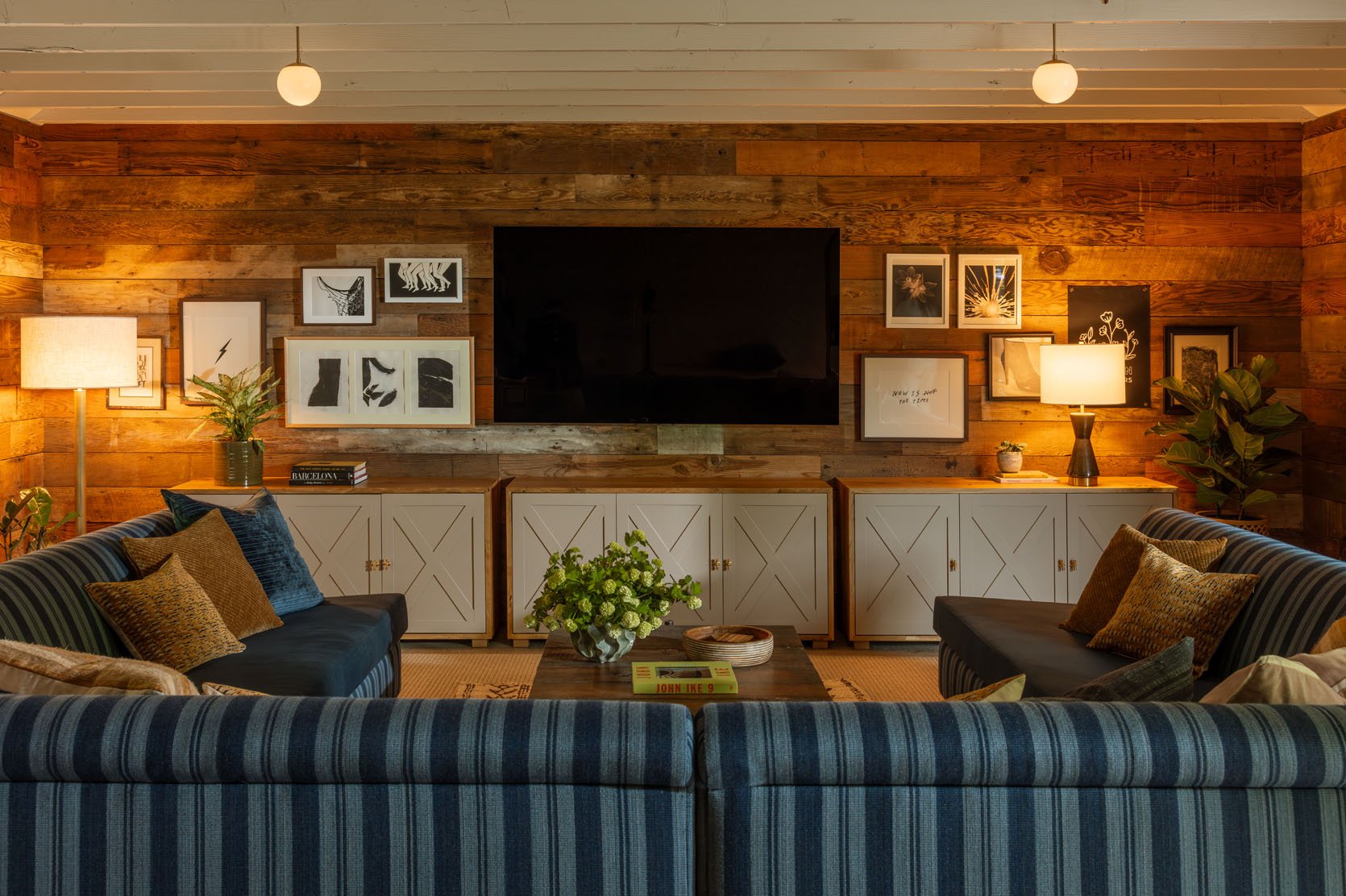
Should you want to watch The Secret Lives of Mormon Housewives like we did as a team (or perhaps cast work presentations or family slideshows), their media/TV room is off the kitchen and provides such coziness inside a more industrial space.
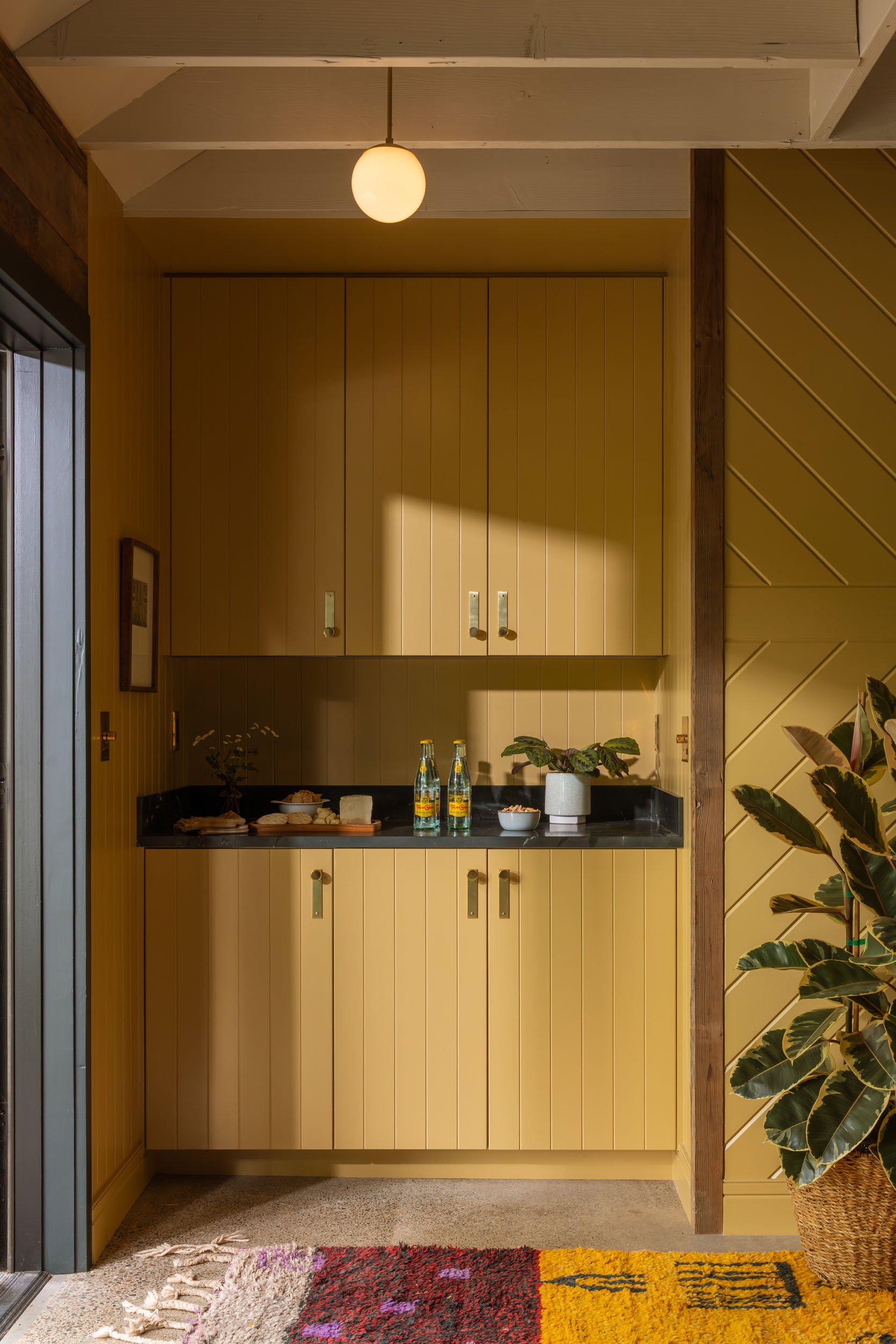
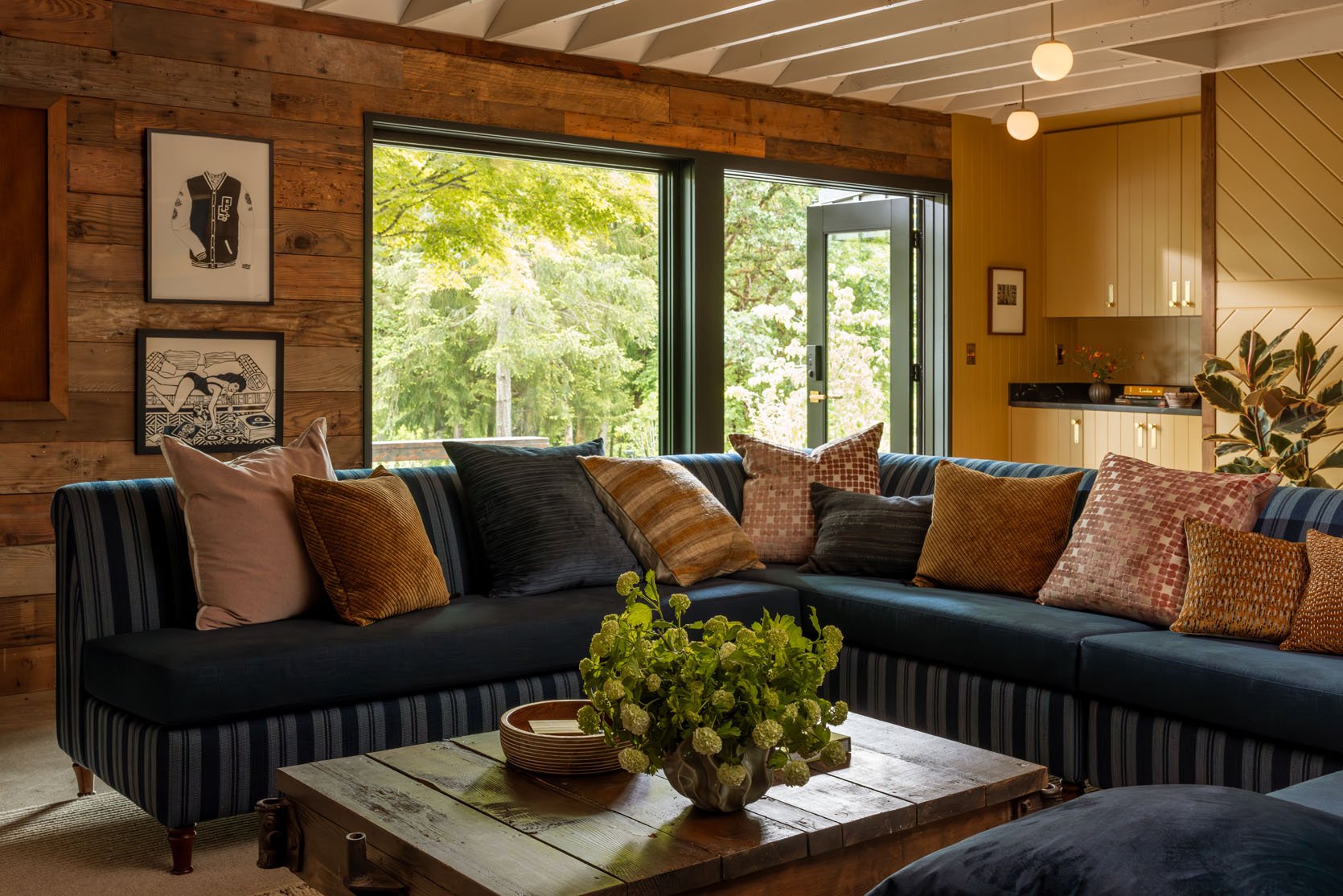
Max designed this big custom sectional, again mixing fabrics, which truly is why you do custom. Designing something custom warrants taking a risk; otherwise, there are a million great sofas/sectionals on the market. I love how he made all of their furniture really special by playing with the fabric patterns.
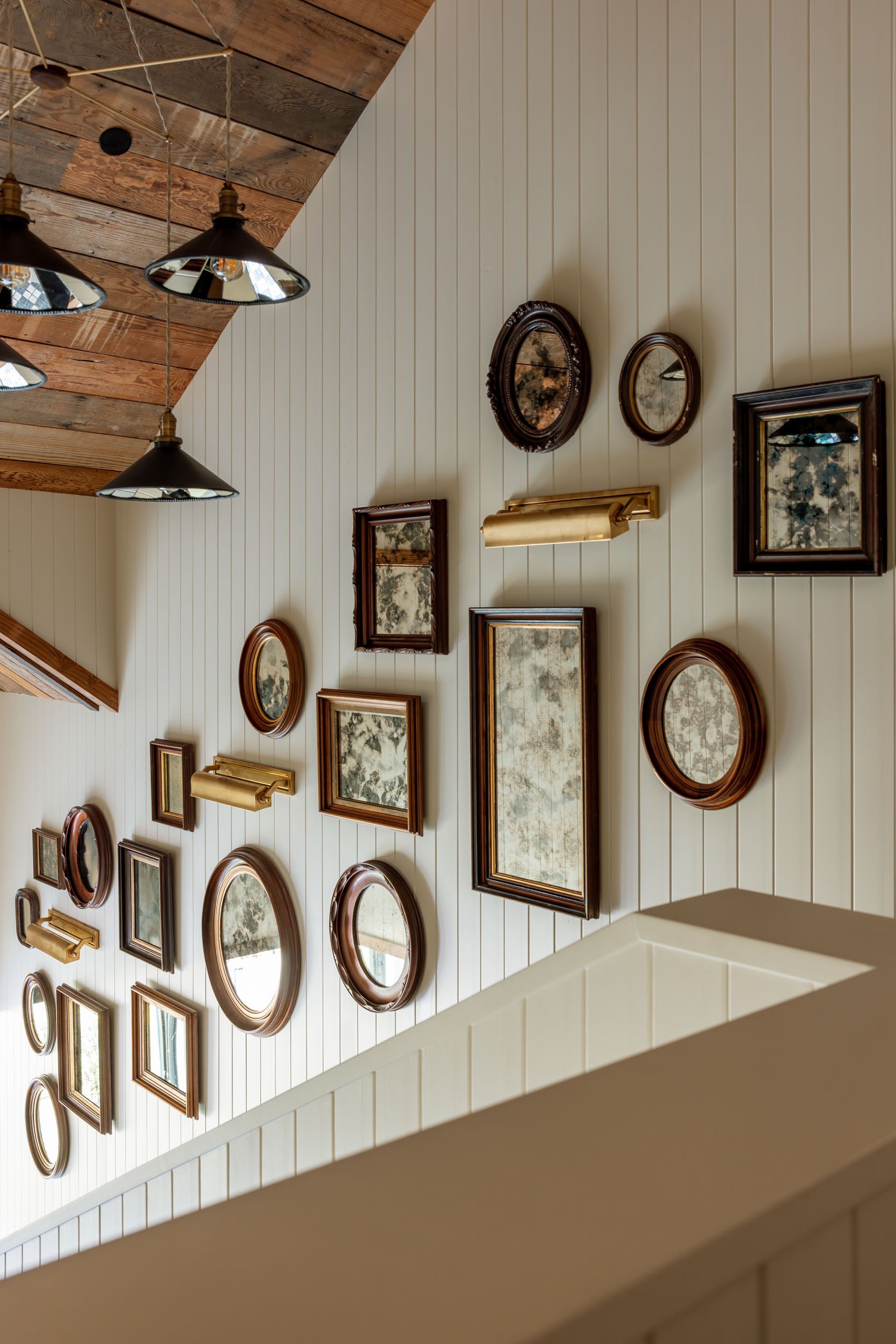
Headed upstairs, you get to walk under this incredible mirrored chandelier – well played!!
The Biggest Suite – Pembridge Suite
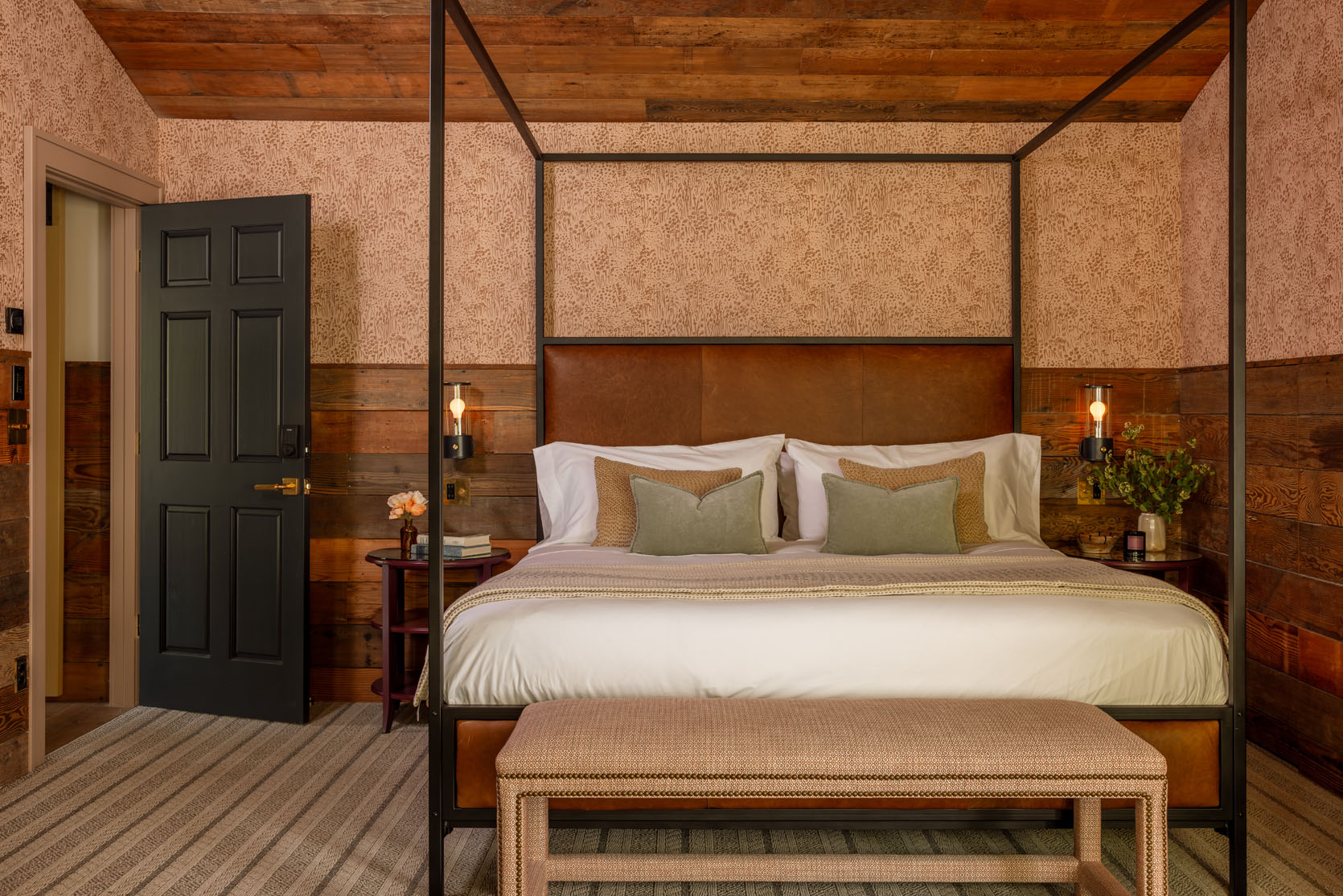
This is where I stayed because Curtis told me I had to get the best suite, and I didn’t argue. It’s so cozy and warm, and due to my bathing habits, I got to be the first one to christen this tub in the room.
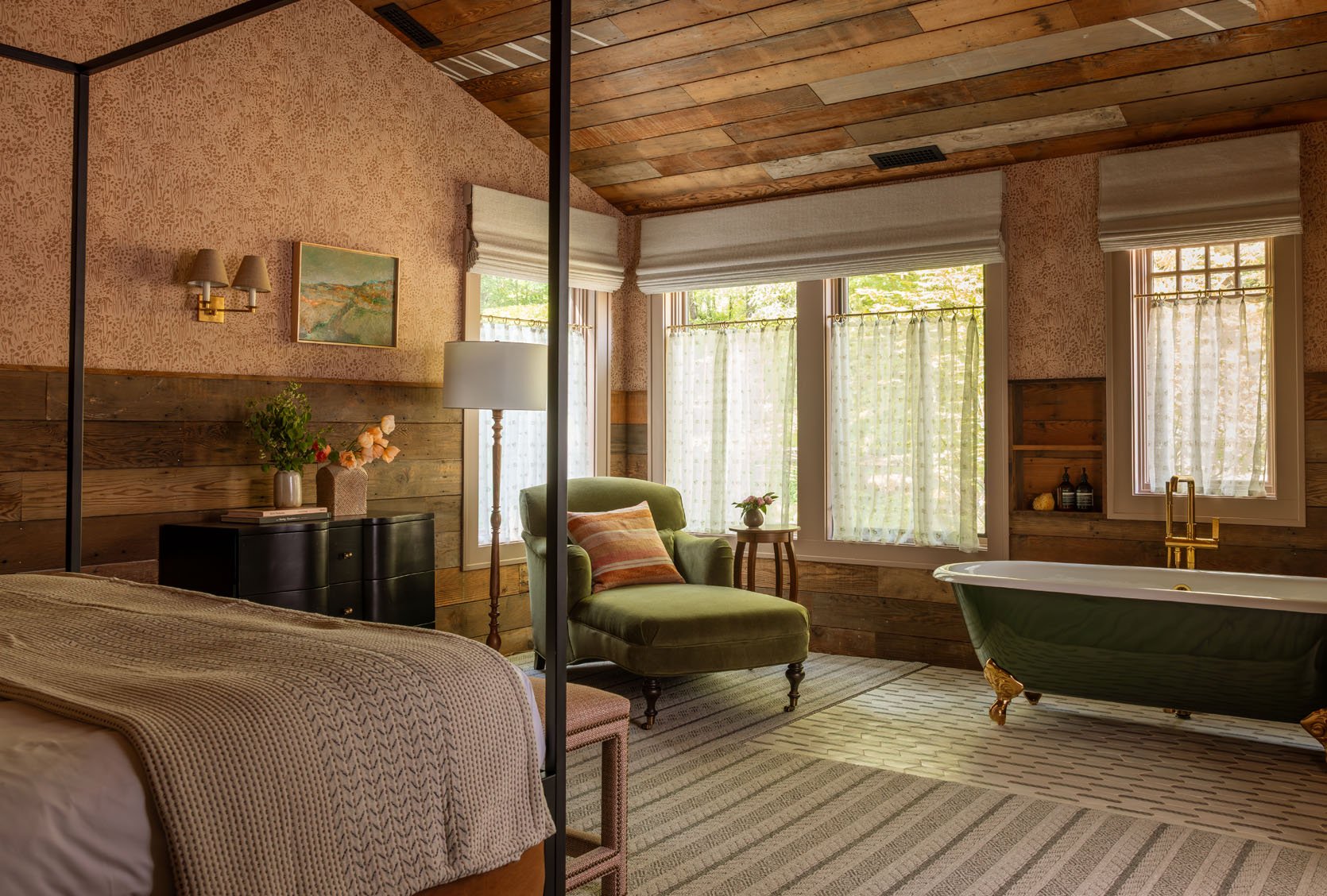
The window treatments in every room are epic – both cafe curtains for privacy and texture, then motorized shades on a light switch for blackout shades at night.
Fun Fact: All the Suites are named after places my friends frequented when they lived in London, where their kids were born. Places like parks, tube stops, pubs, etc.
The Holland Park Suite
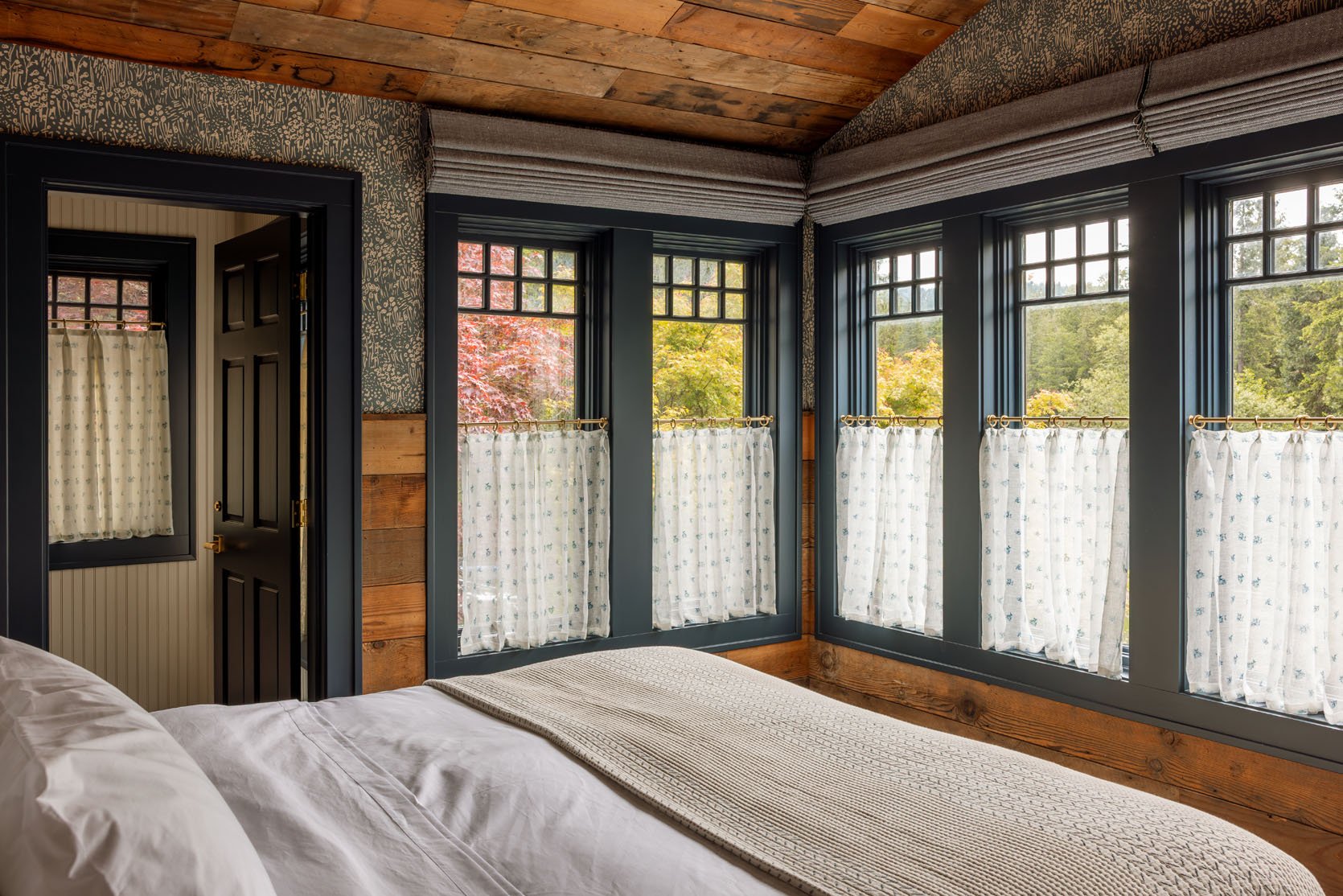
This room was a favorite because of the windows (which were original) and the color palette. I have to say I would have been nervous to do the reclaimed wood and the wallpaper, fearing that it would be too busy or overwhelming (and maybe in a home it would be, at least for me), but as an experiential space it’s so incredible and exciting. There is enough going on that it feels balanced, and your eye moves around, lands, then moves again in a really fun way.
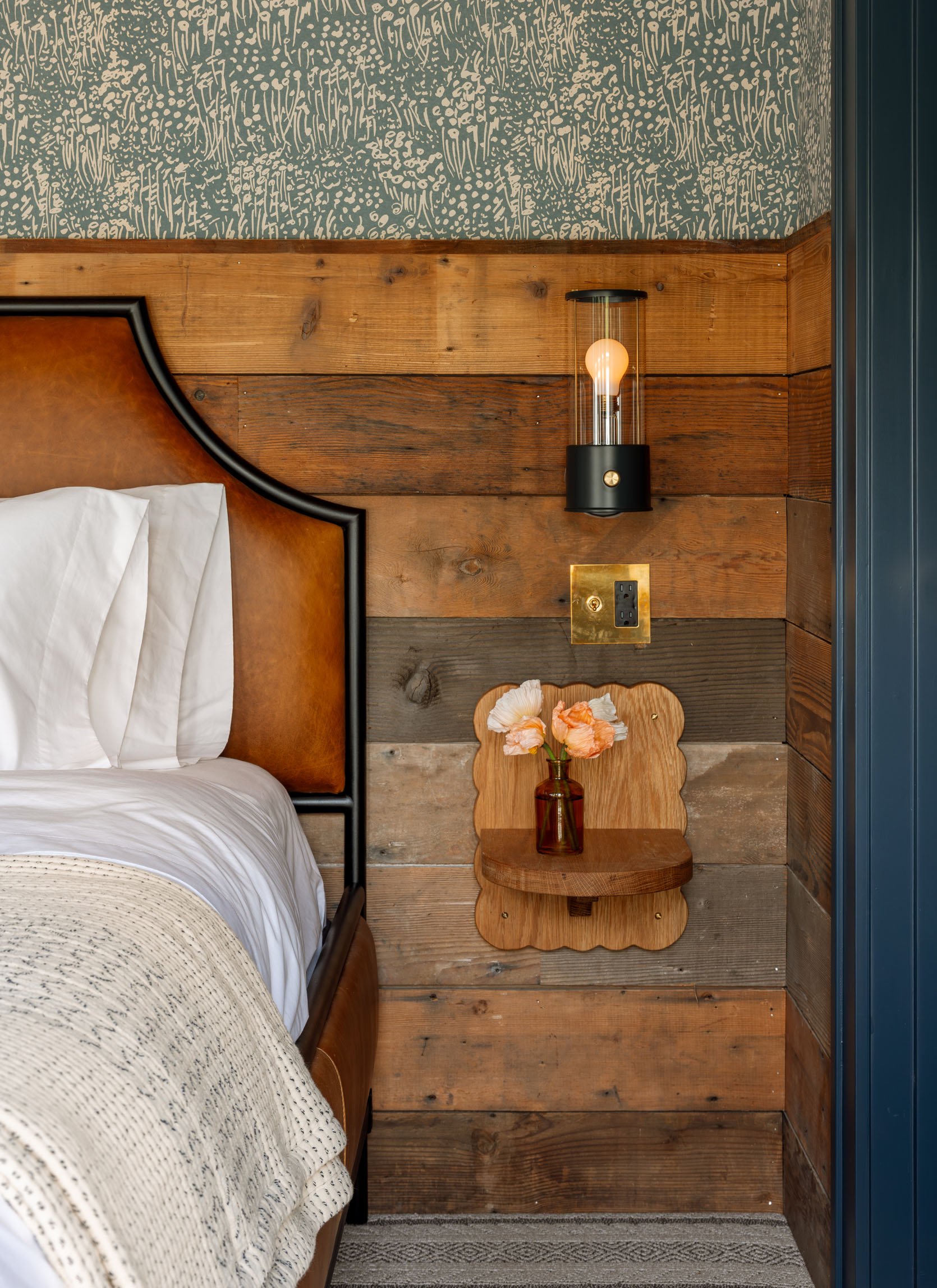
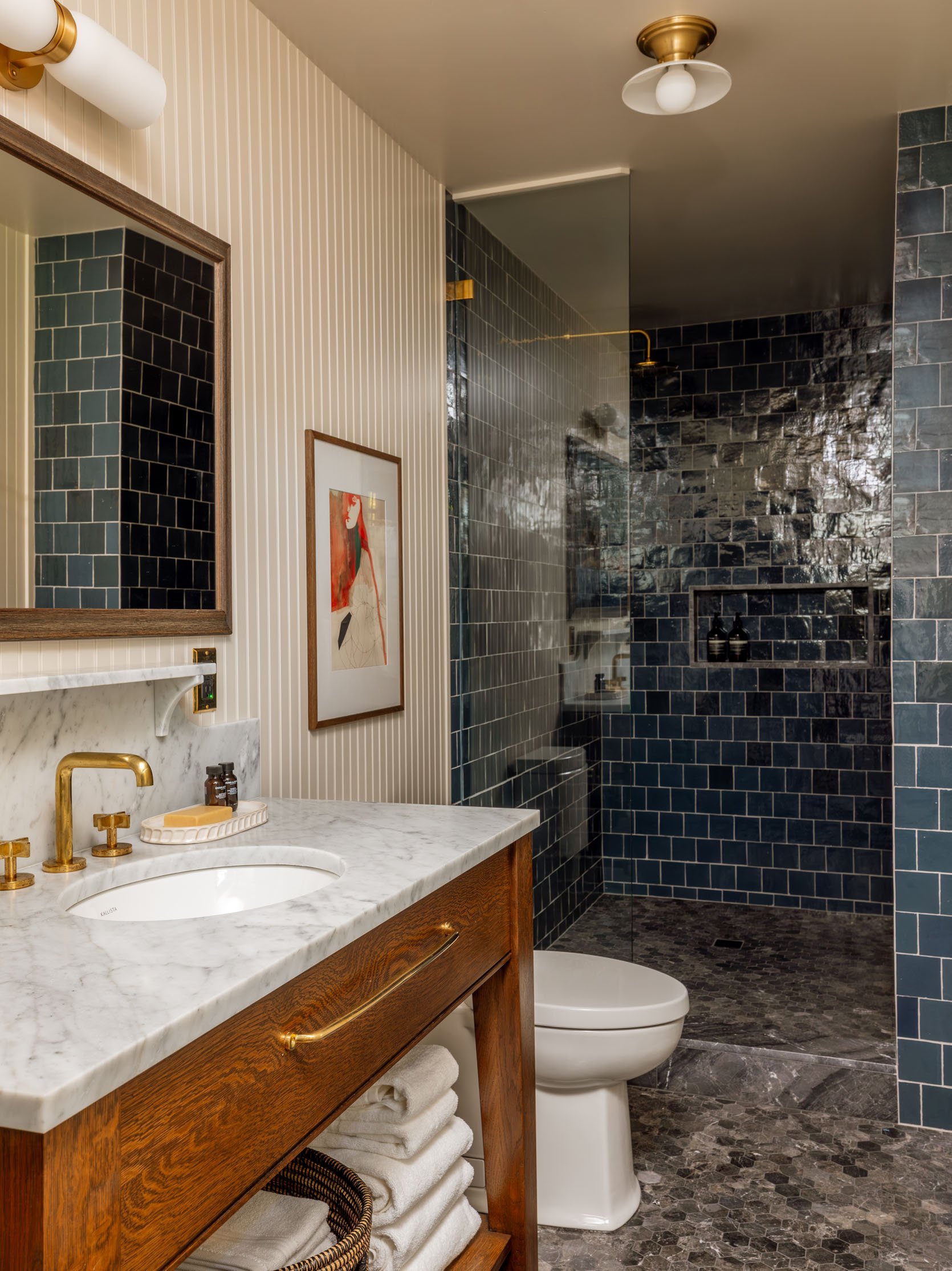
We loved the shelf nightsands and the hard-wired lantern sconces. The bathroom was so full of texture and pattern – between the paneling, the floor tile, the wall tile (with contrasting grout), the marble, and the wood – again, a lot going on but the right amount of balance and tonal shifts to keep it flowing.
The Primrose Hill Suite
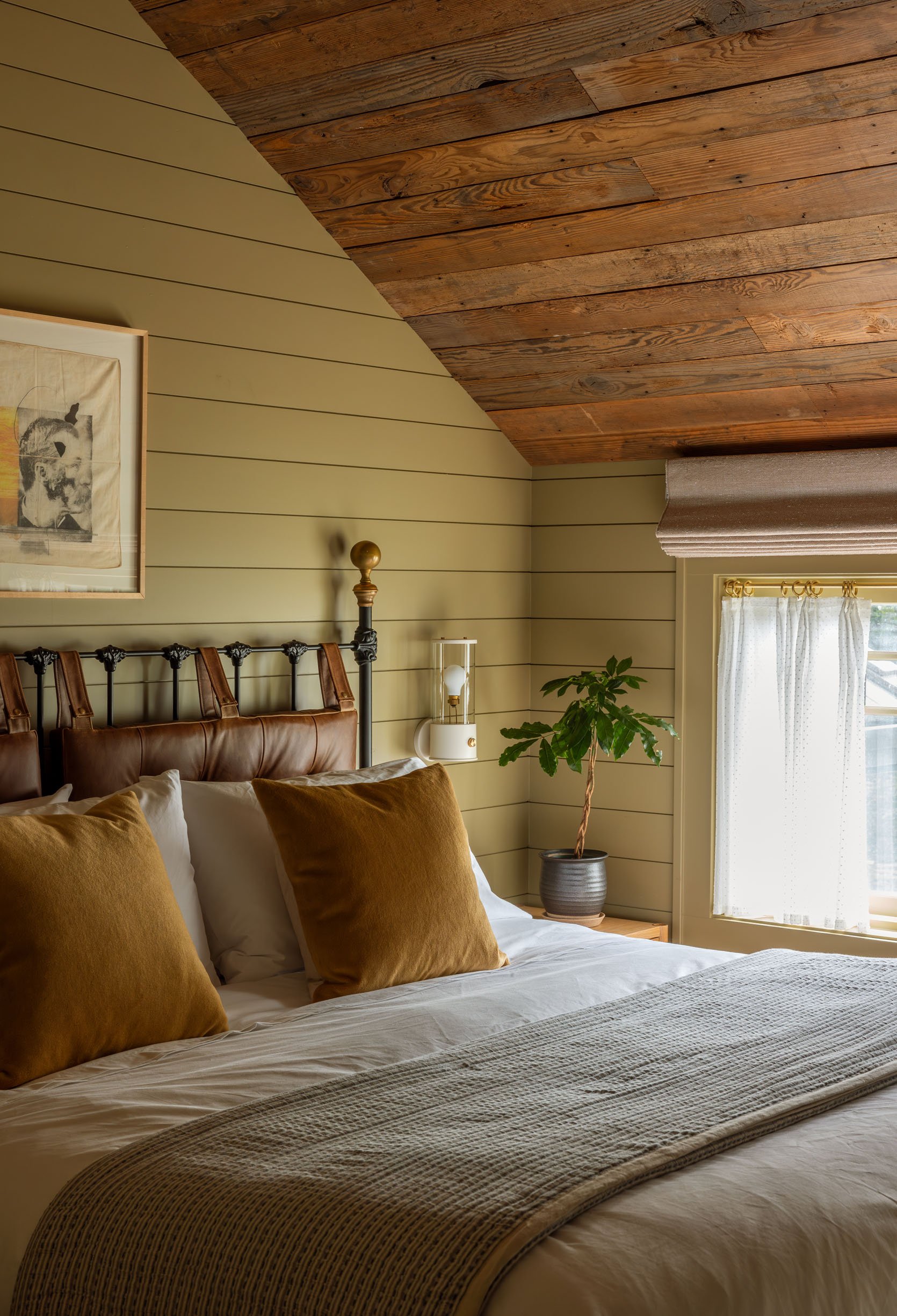
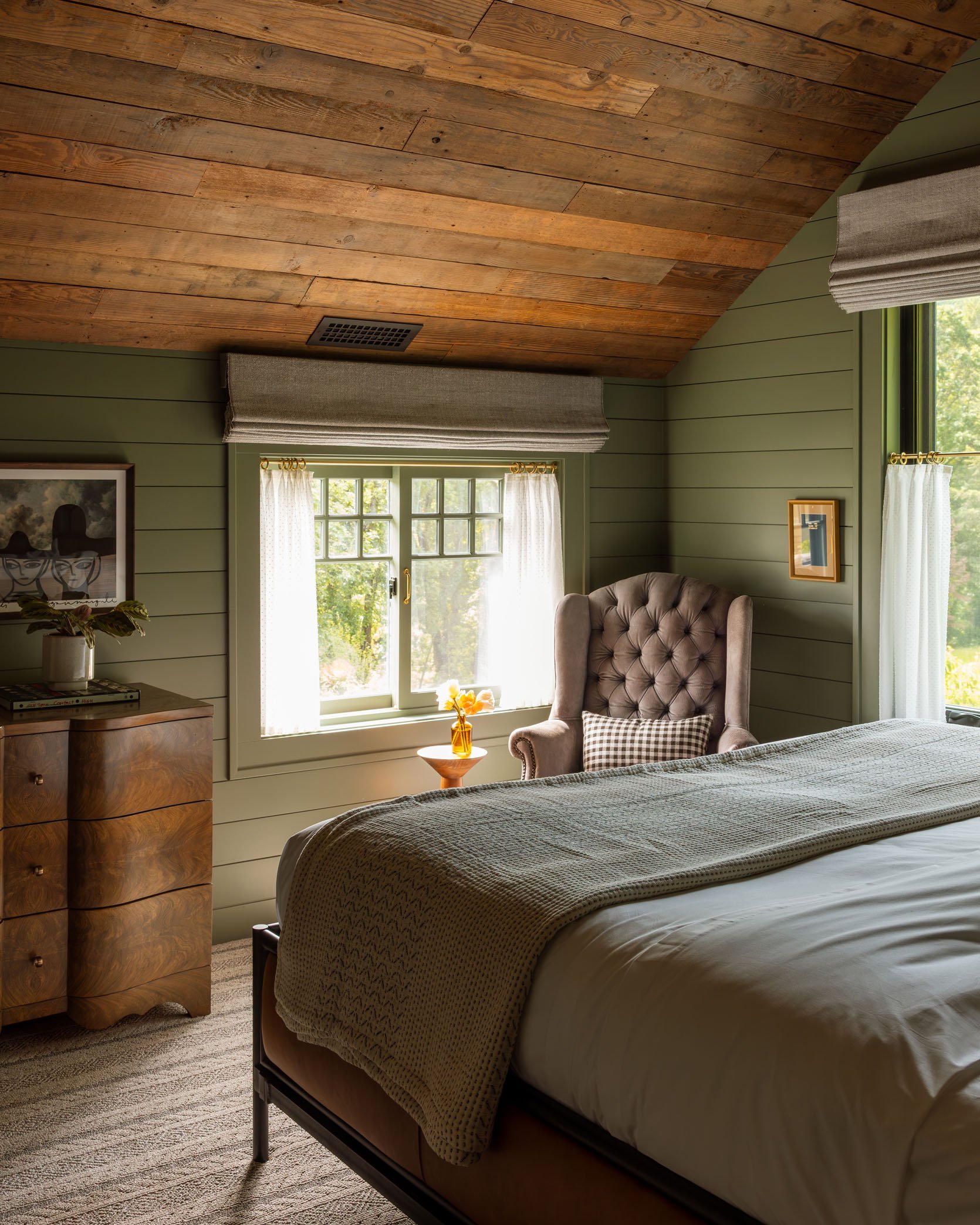
Another room with a huge king bed and a cozy paint color. Fun fact, they picked up that tufted wingback 12 years ago right after I won Designstar 🙂 The wall-to-wall carpet in here is so chic and cozy.
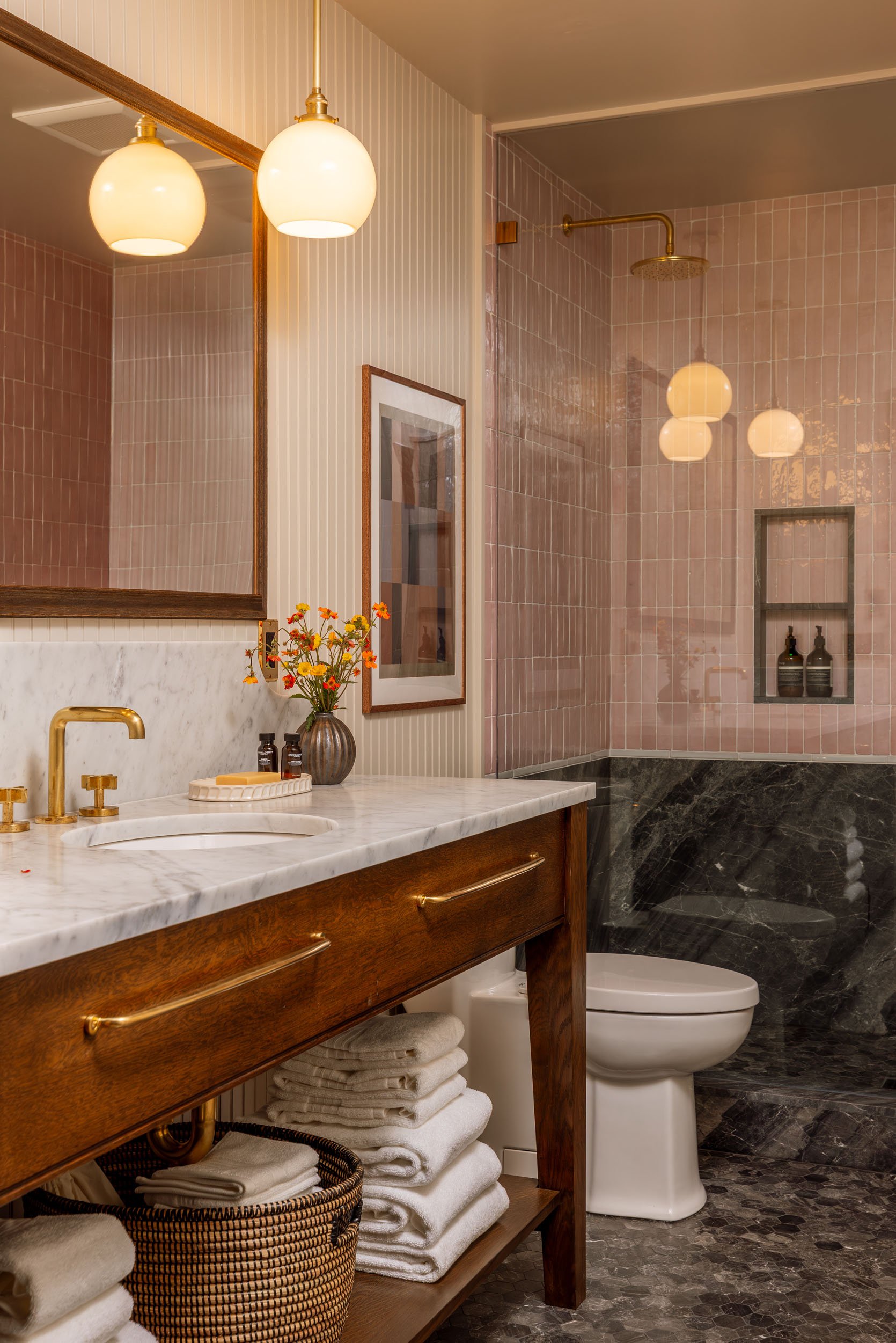
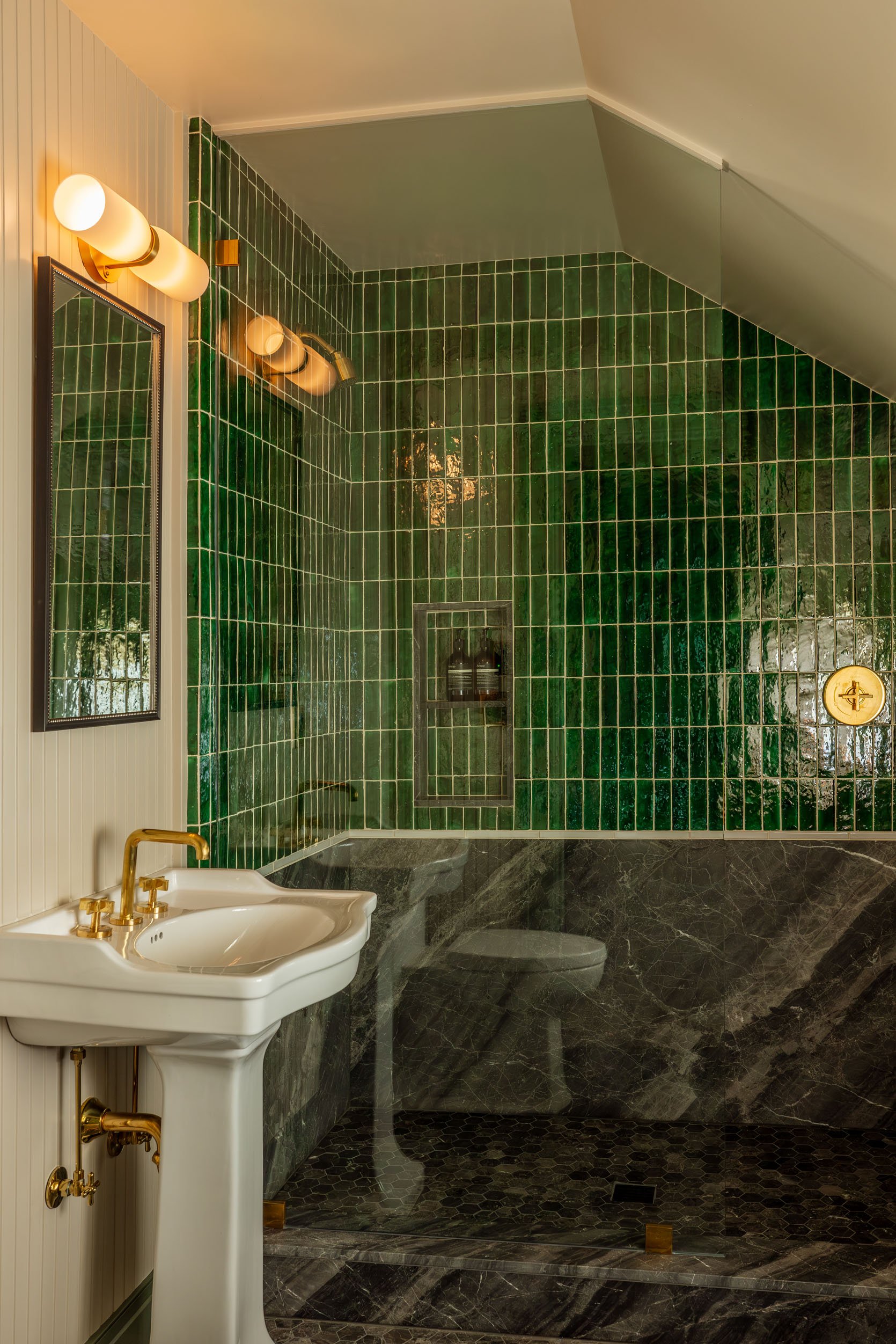
All the bathrooms were different with a great mix of stone, tile, and unexpected trim work. Everything felt so custom but with some clear through lines. I asked myself so many times, “Would you have done this?” and the answer was often “no,” but only because I’m more risk-averse than I wish I were. Next project (that isn’t a home that we live in forever), I’m going to take inspiration from this project.
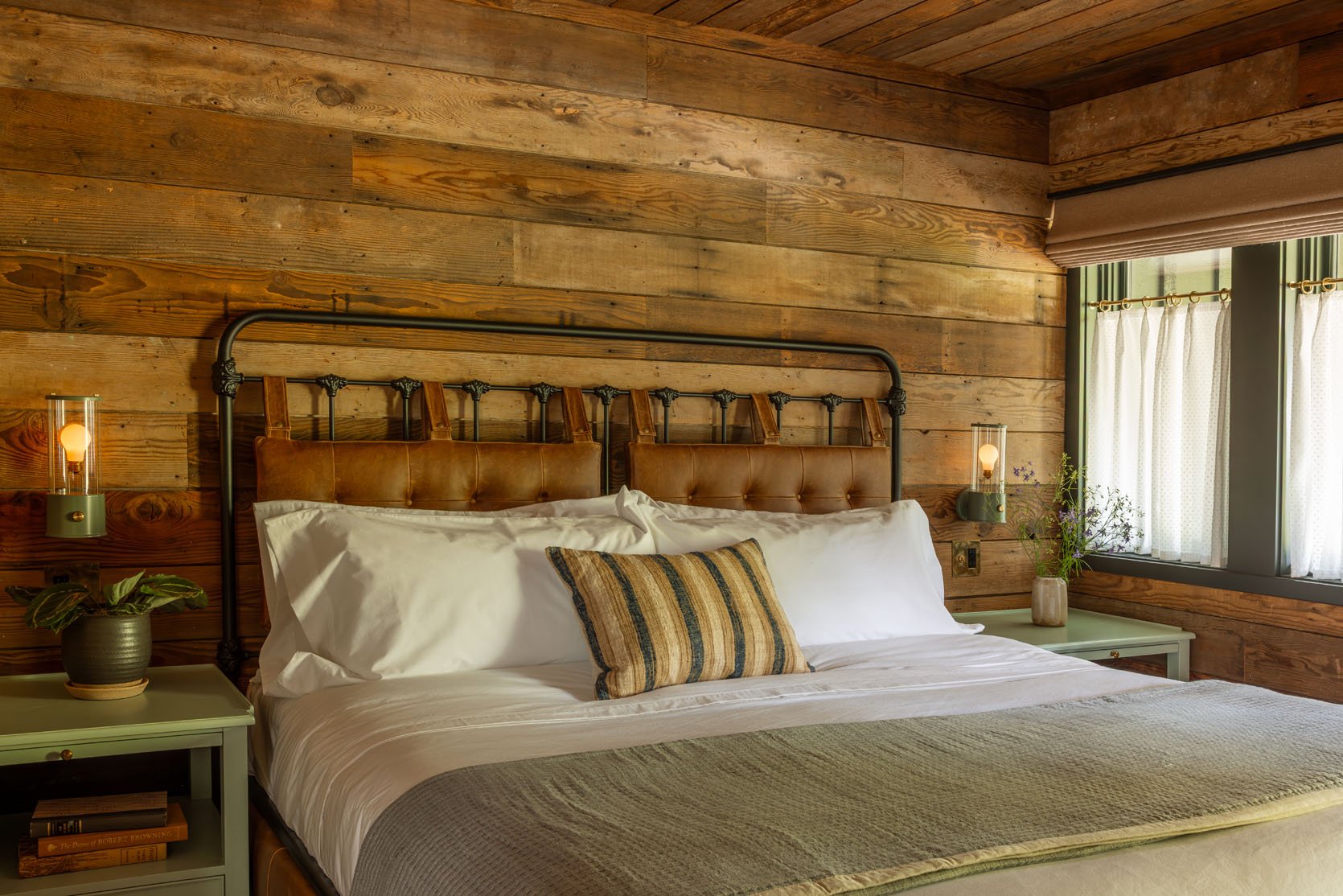
This room is ADA-friendly and on the first floor (a secret door, in fact).
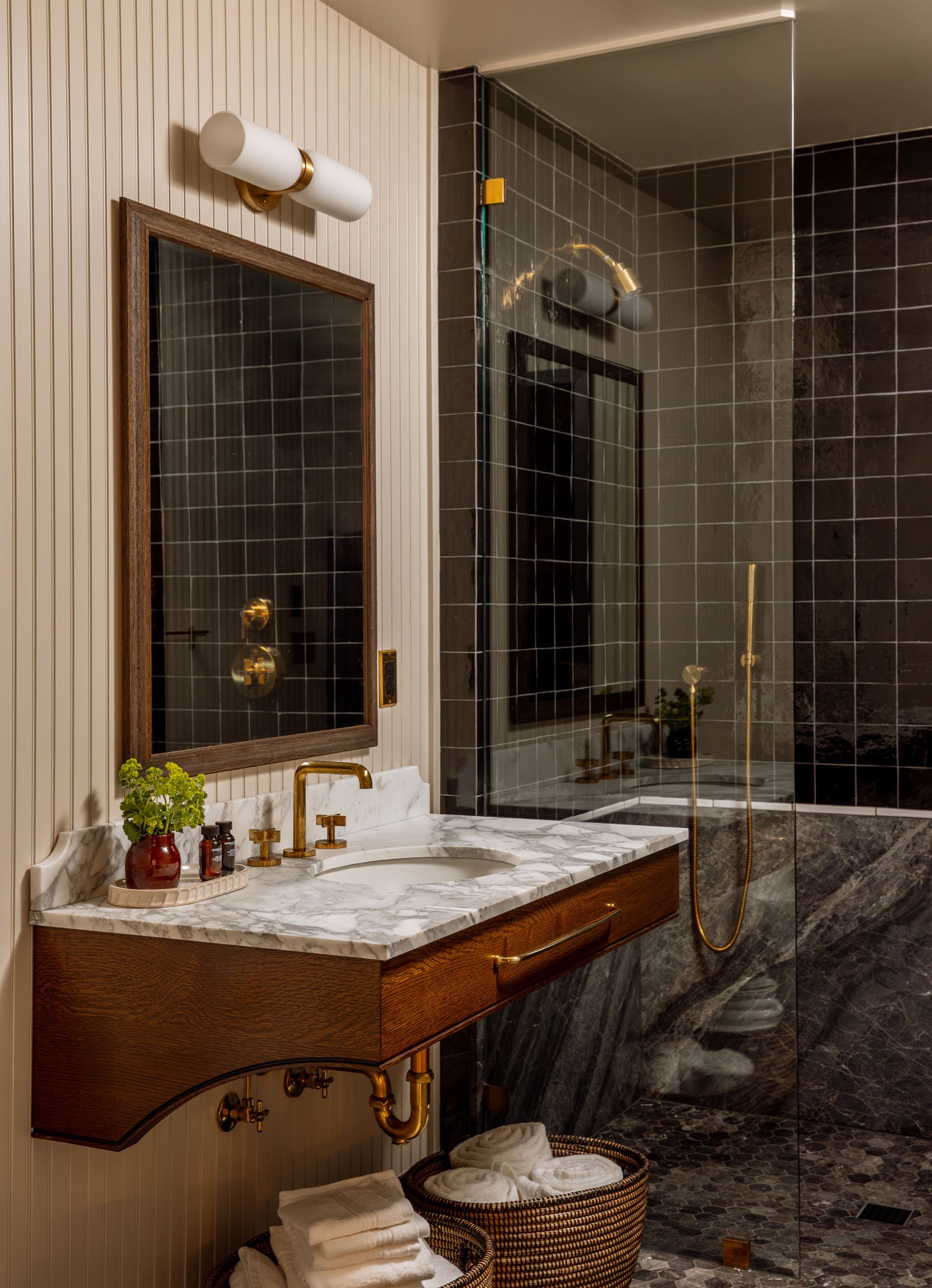
With the prettiest ADA-friendly floating vanity. I think my favorite bathroom design-wise.
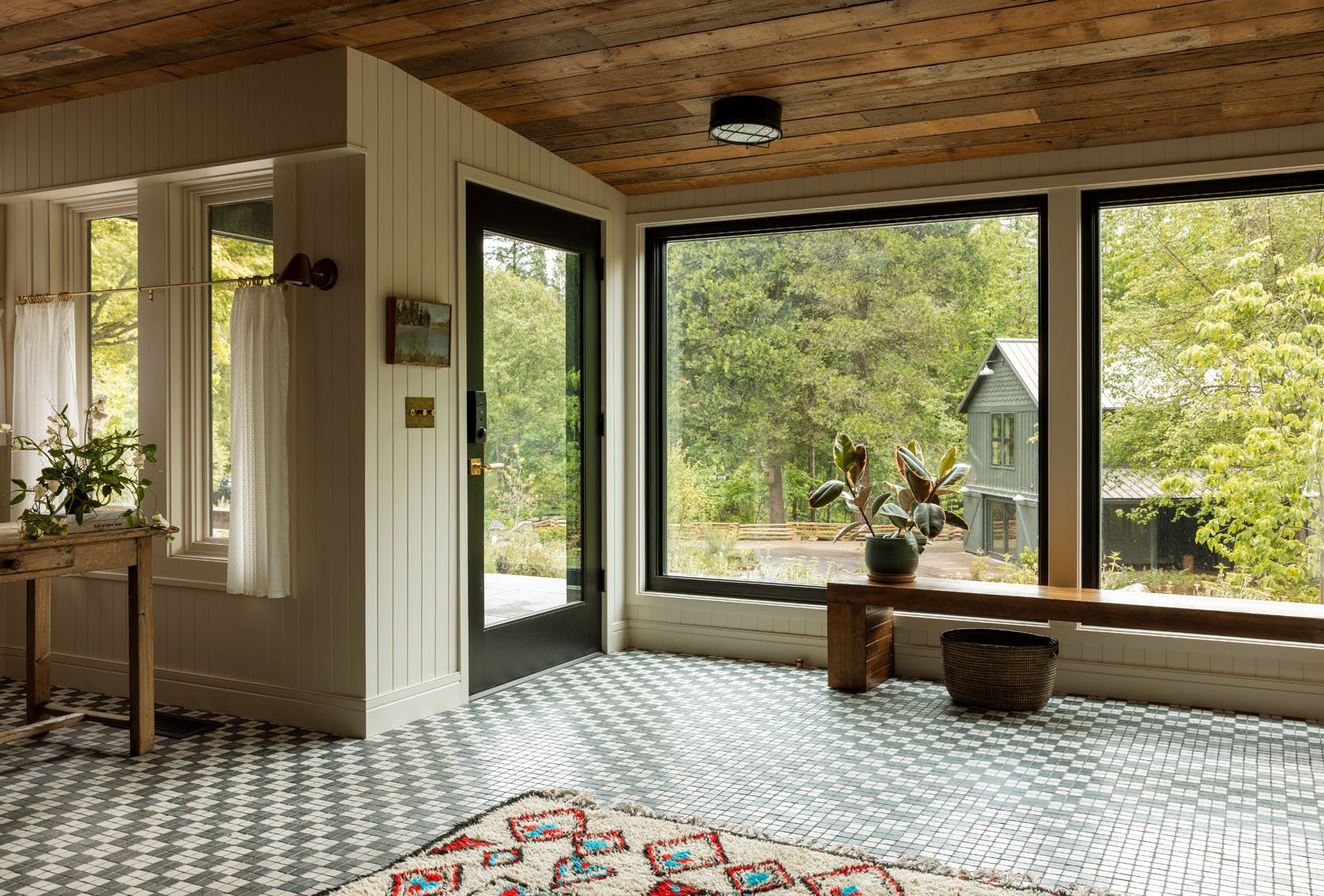
Through the entry, you can see the other house on the property, the “Hummingbird Cottage” that they actually did first, more of a cosmetic remodel while they were waiting for permits on this larger lodge. You can rent out both buildings, which gives you 4 additional suites (so 9 total) and more of a family vibe.
The Hummingbird Cottage
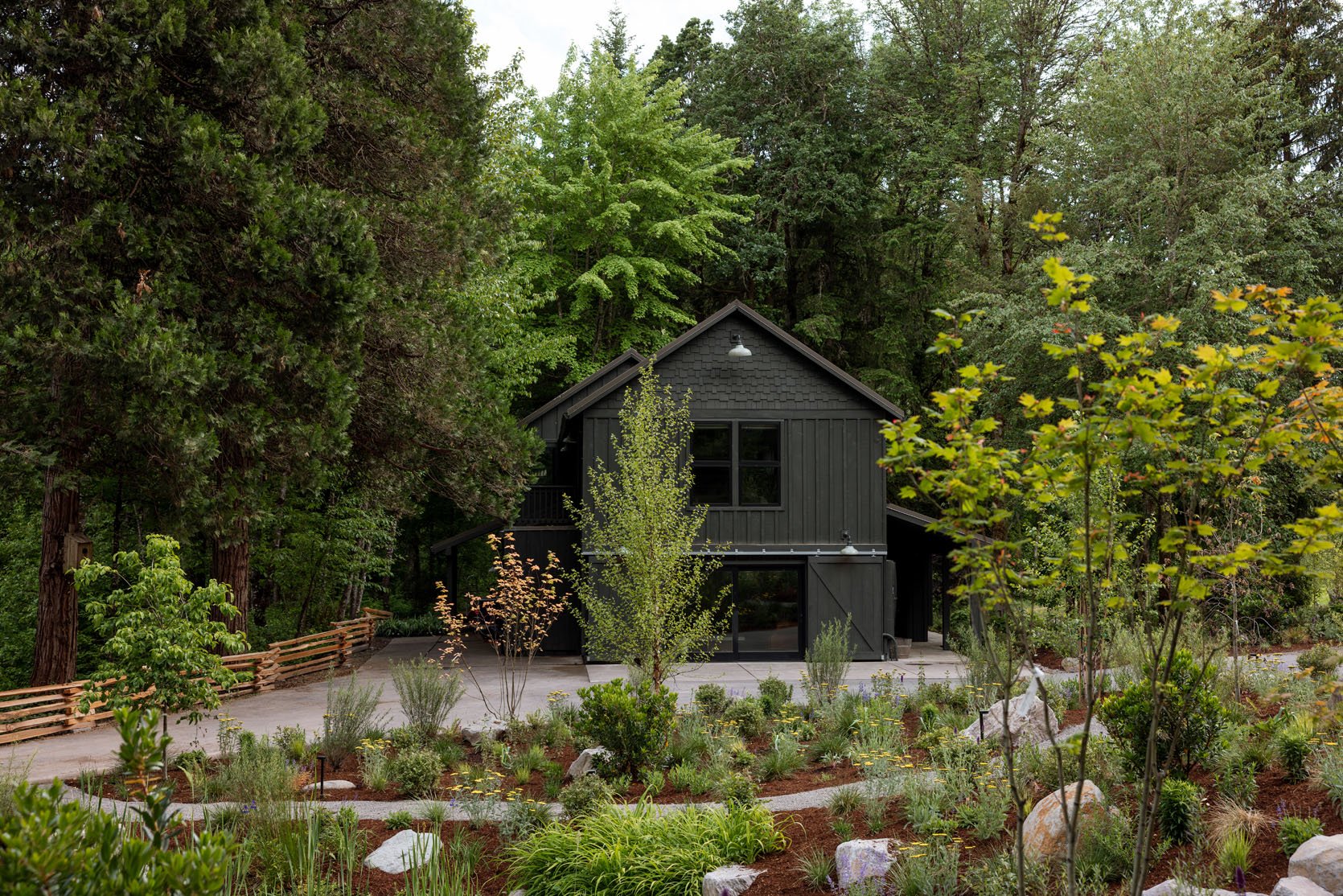
Pistils did the landscaping, quite an exceptional job with a lot of dynamic boulders and a prairie vibe.
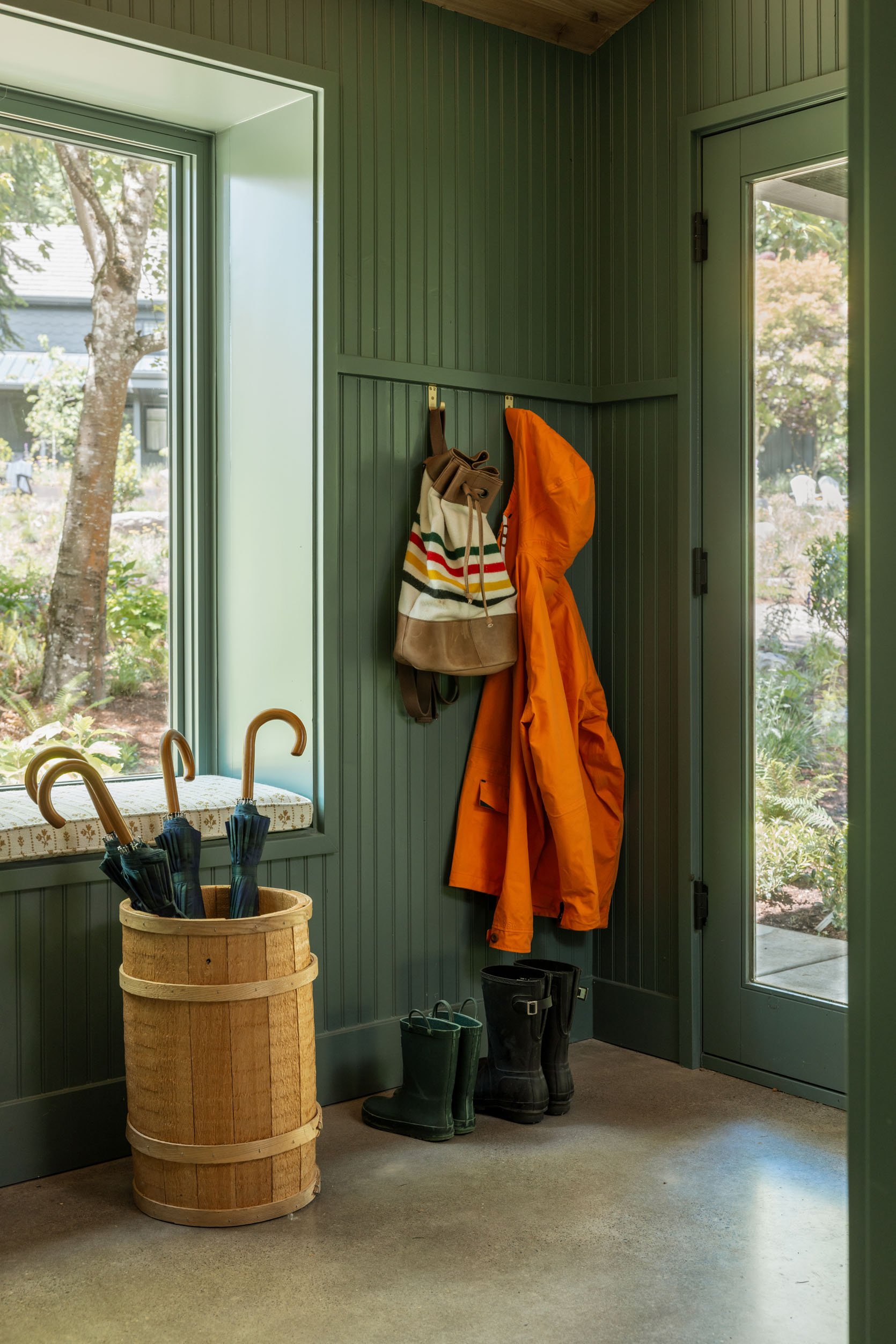
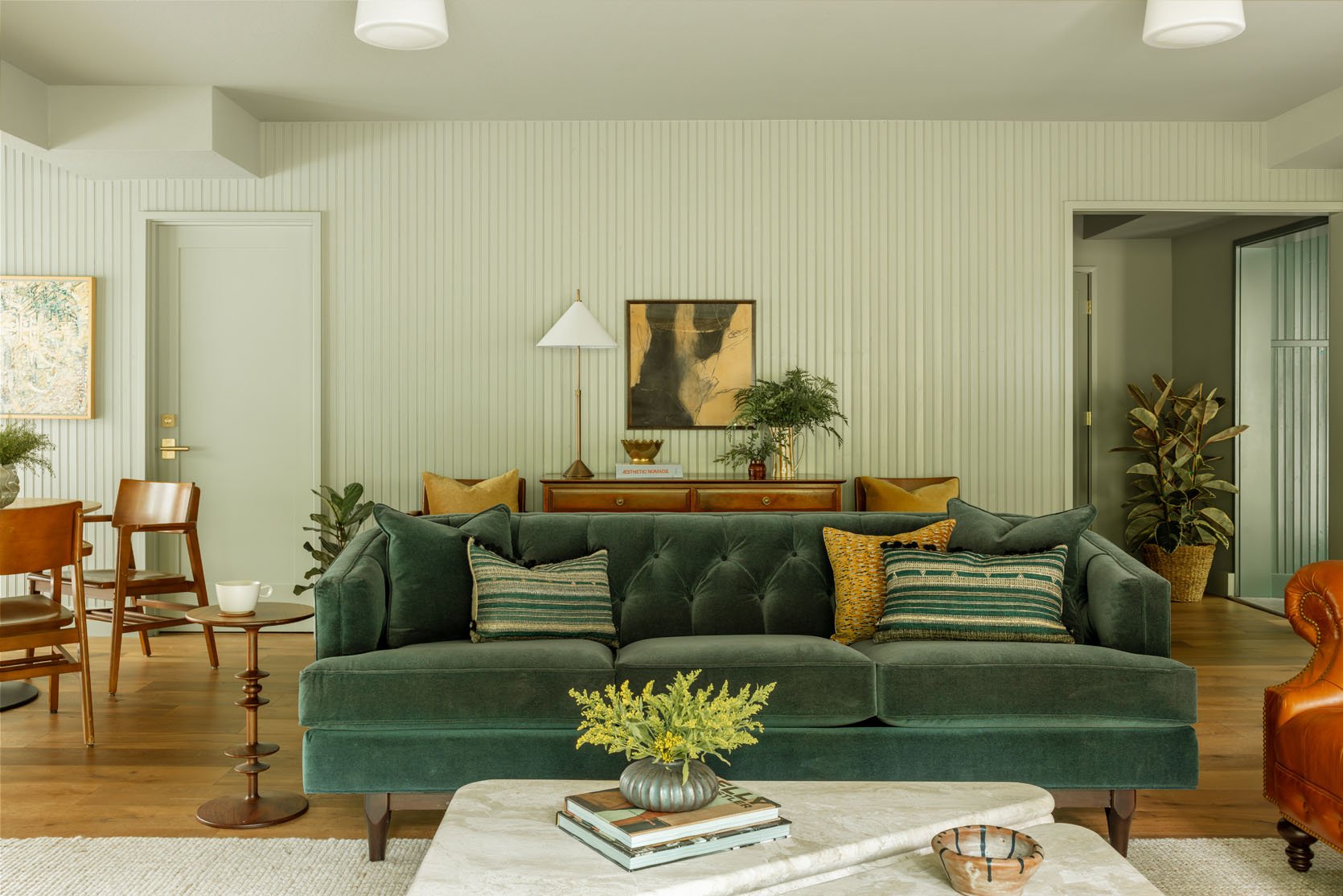
This cottage houses another big hangout space downstairs (shout out to the coffee table I got them for their living room that made it out here) and is cozy and eclectic. It’s a “quirky younger sister” vibe in this cottage compared to the lodge.
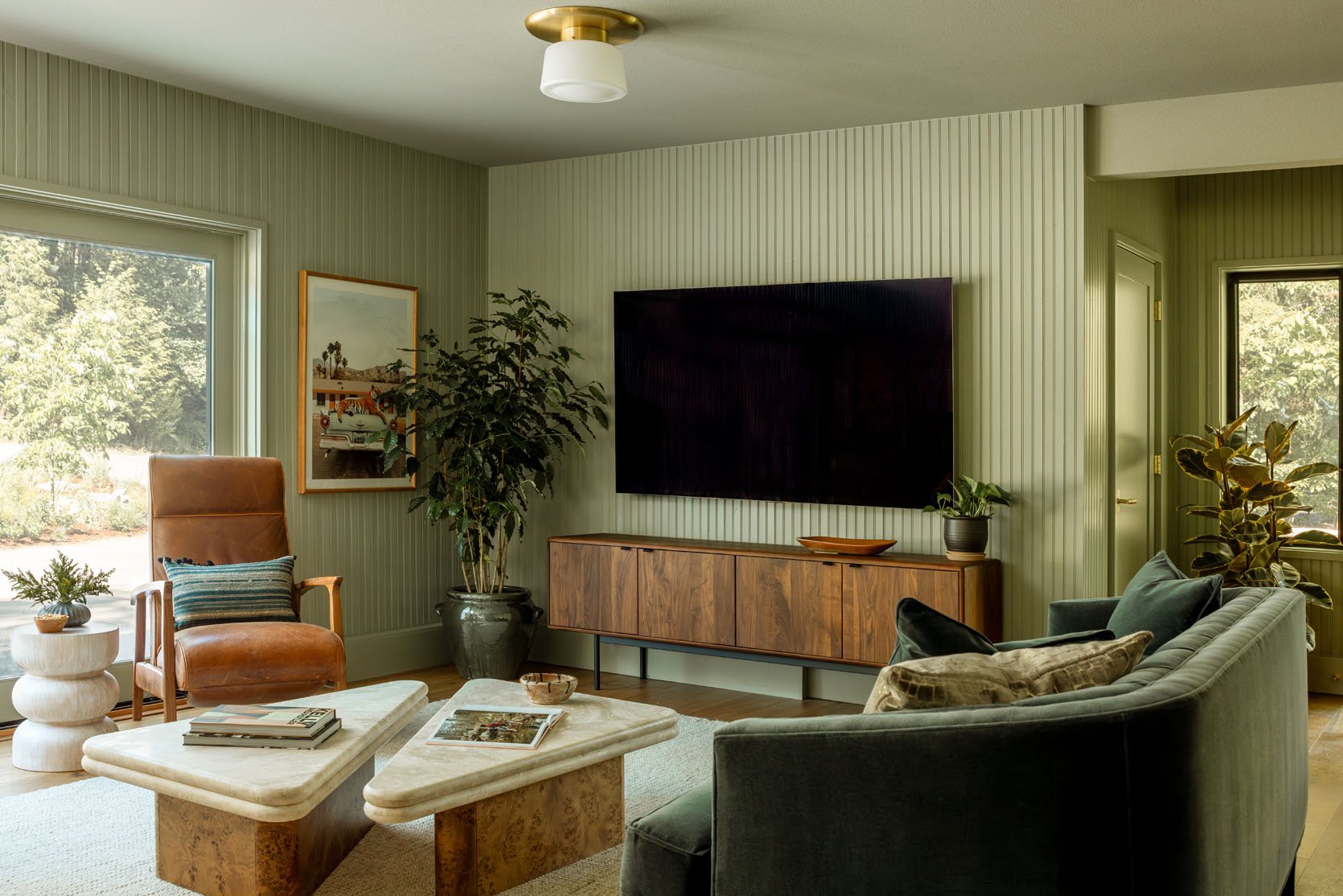
Meant to be self-sufficient, there is a big hangout space and a small kitchen, but far enough away that, should you have kids, that say, throw temper tantrums, or cry in the night, there is more privacy.
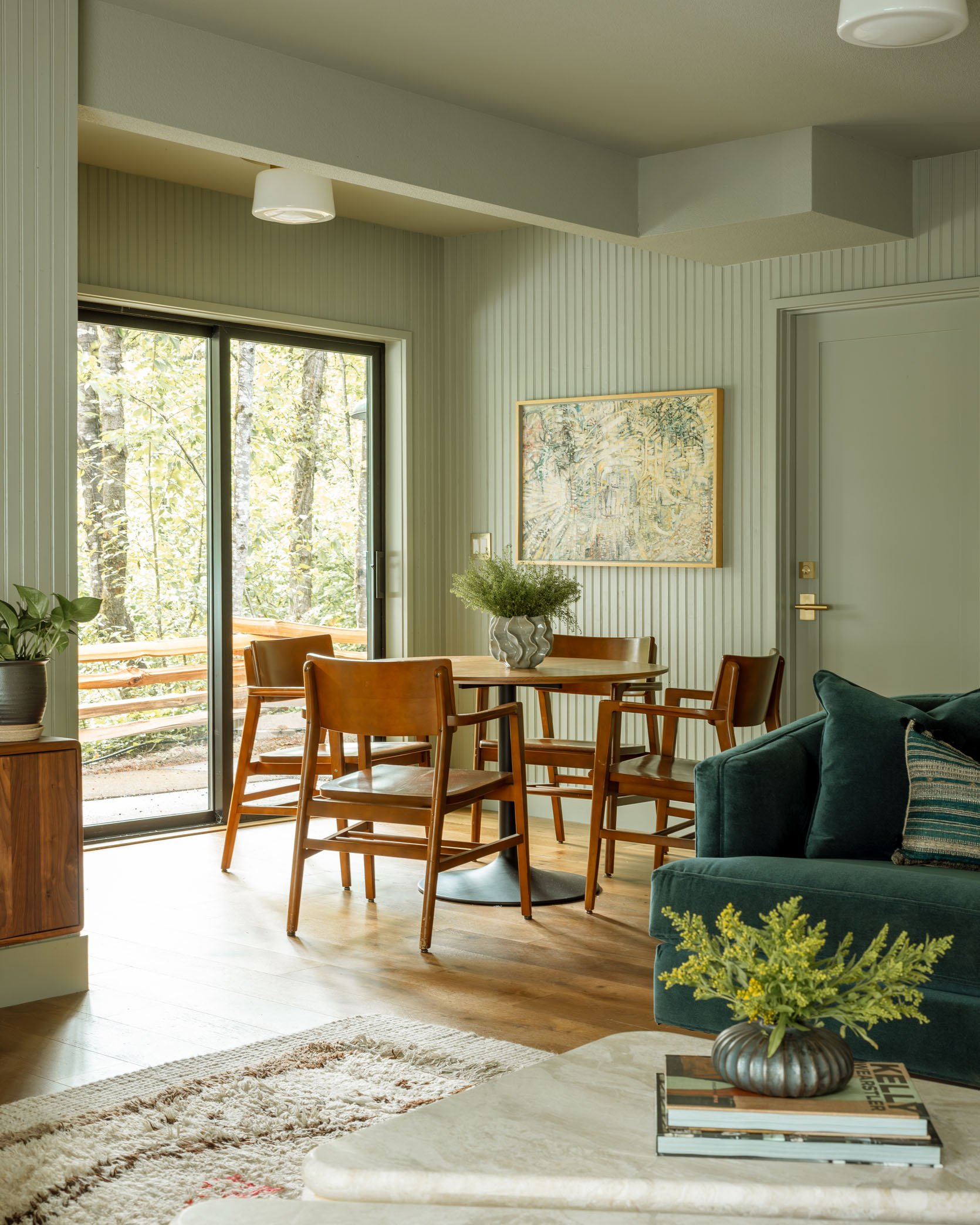
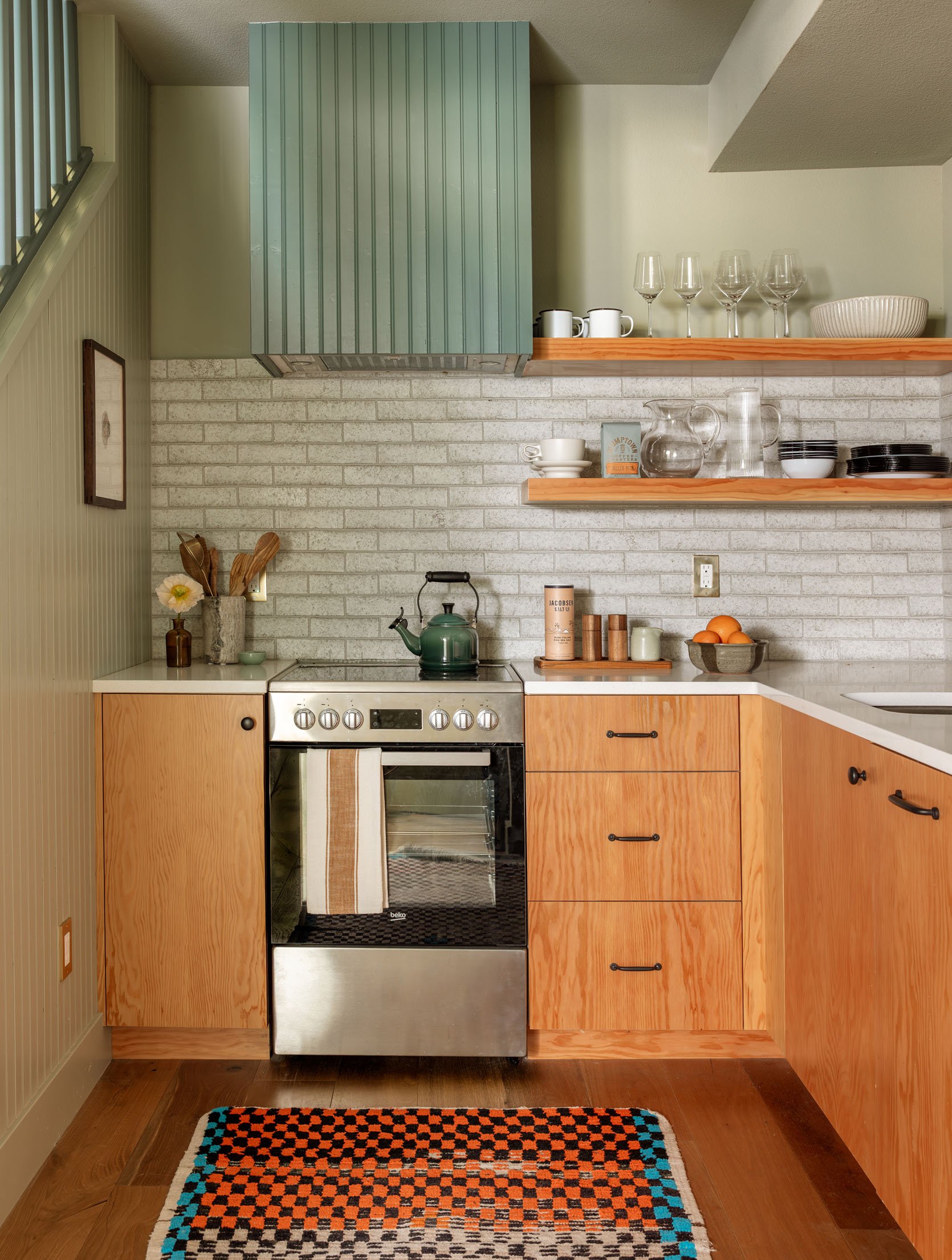
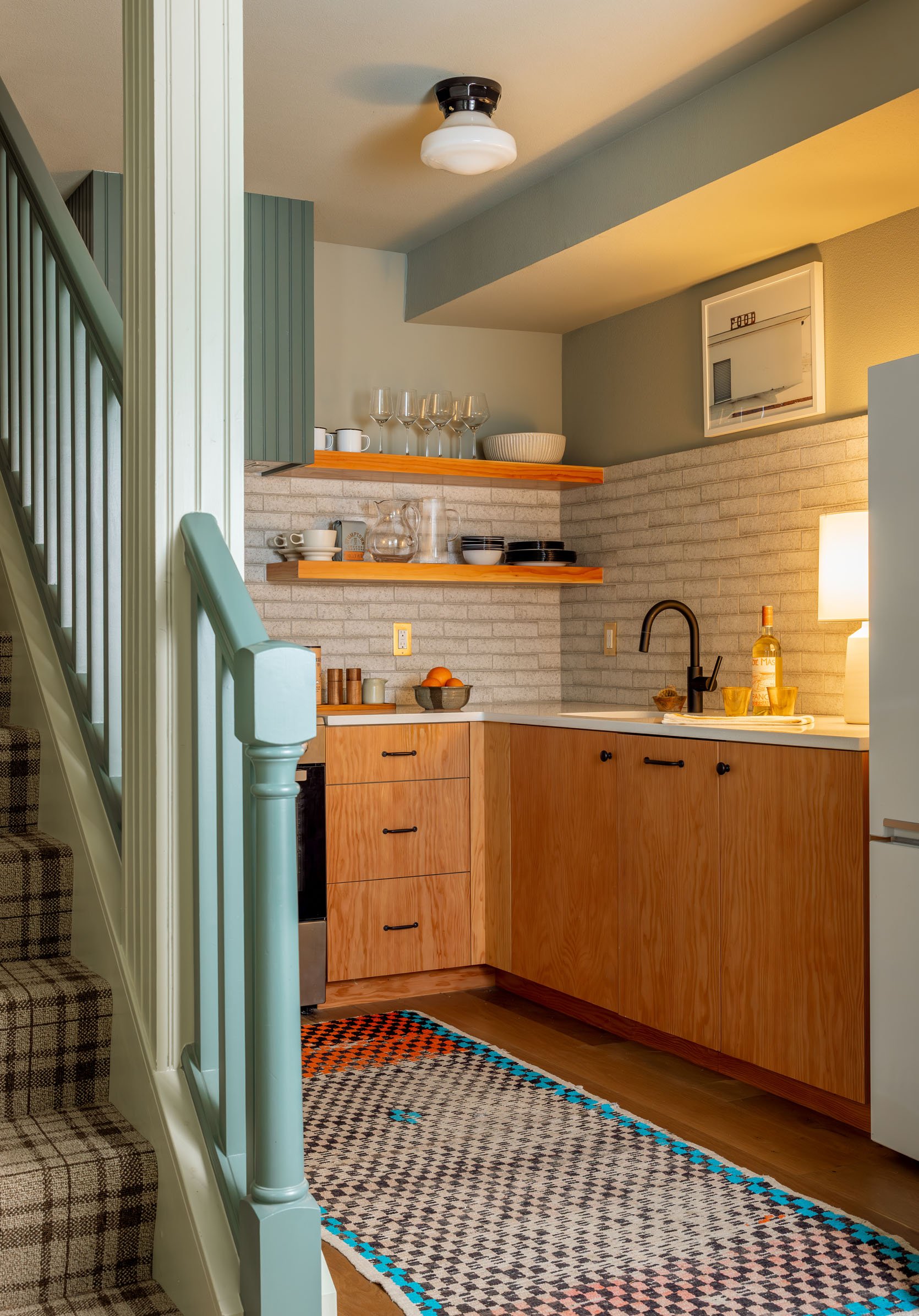
We loved the paneled hood with the brick and plywood cabinets. More of a youthful, apartment vibe, but highly functional and well planned.
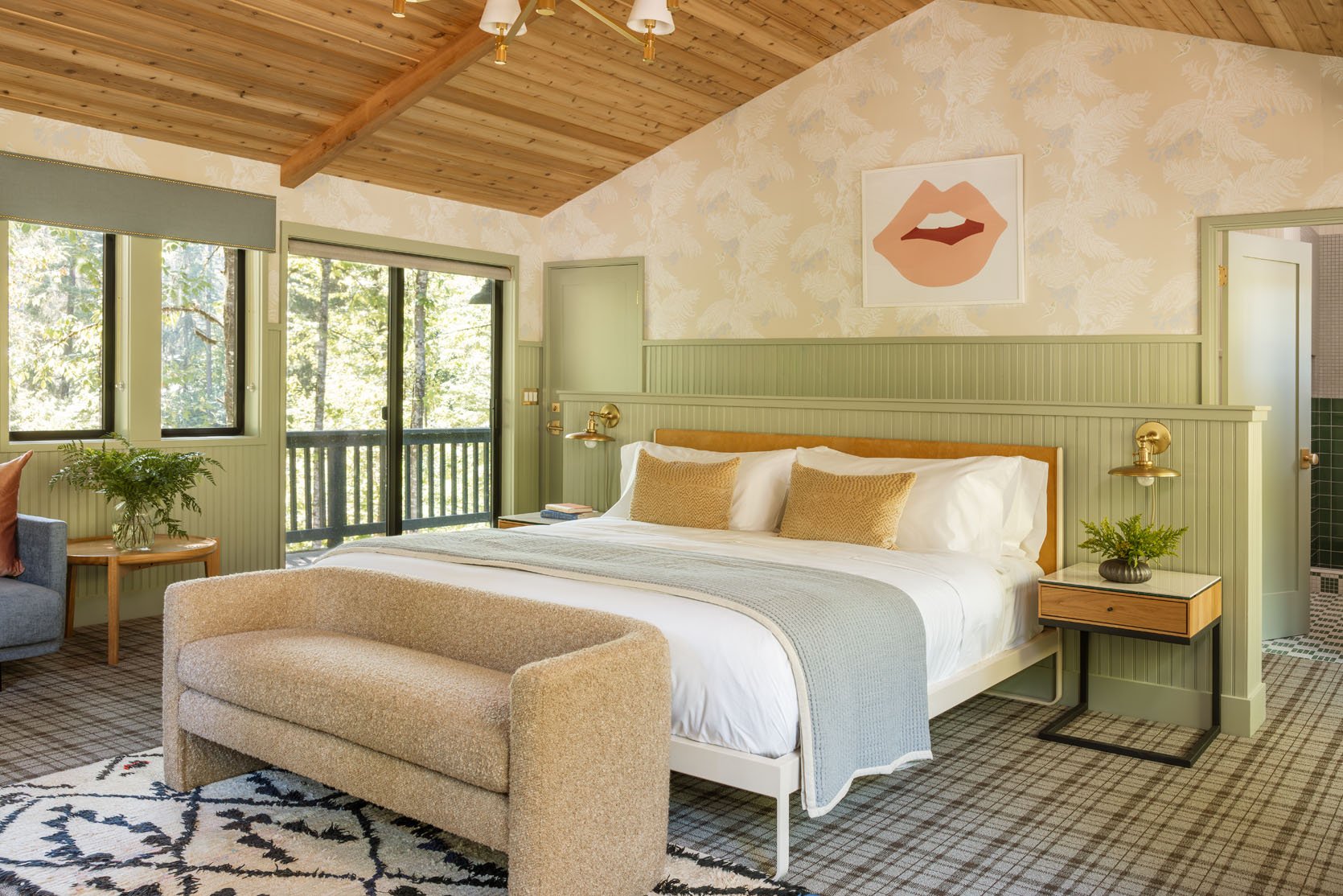
Upstairs, there is the first suite in a green that I would never have chosen, but really love in person! This is why actually being inside inspirational design is so valuable – I’ve got to shake up my “go-tos” when designing the carriage house (cut to me very much not shaking up my preferences ever, but continuing to wish that I would).
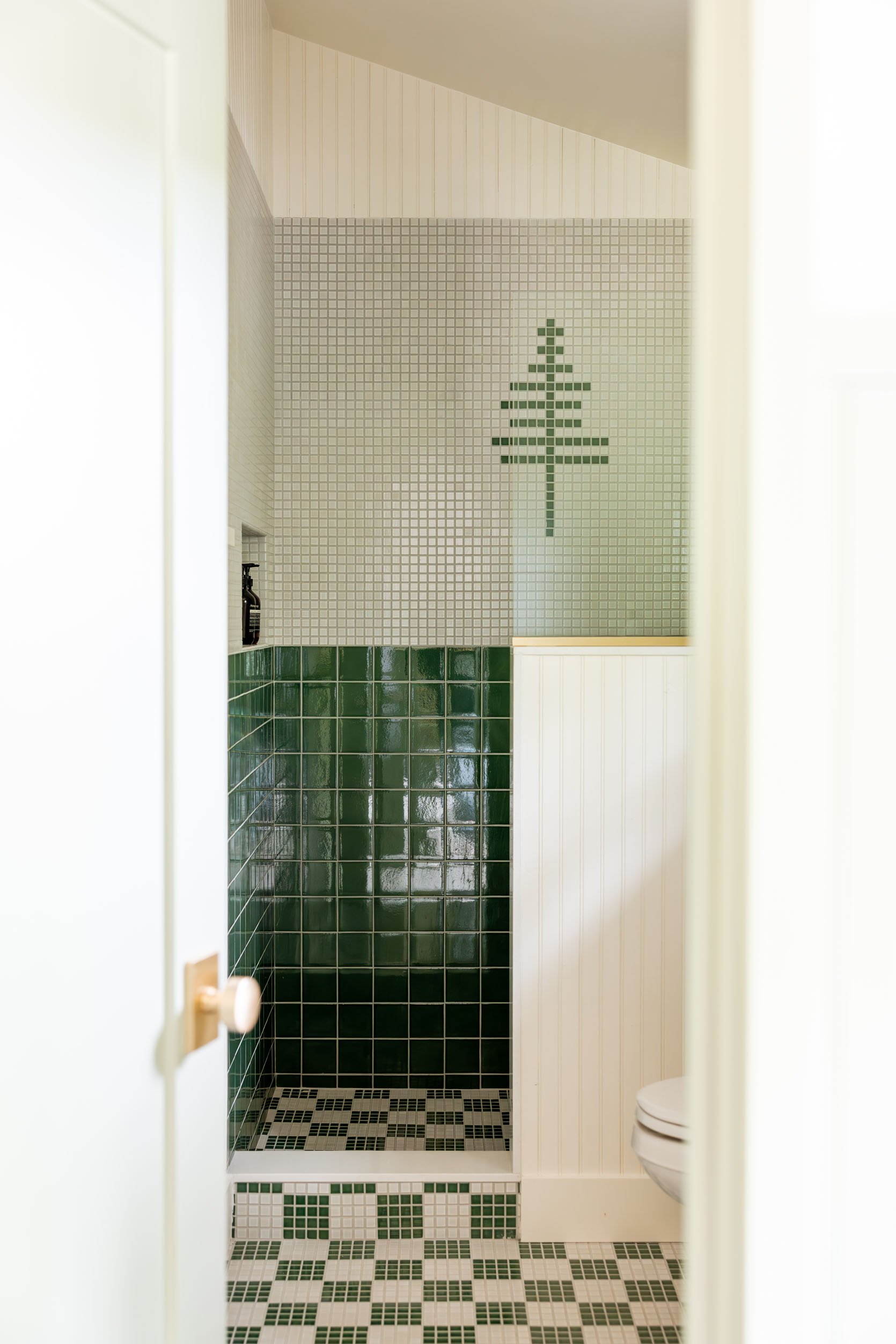
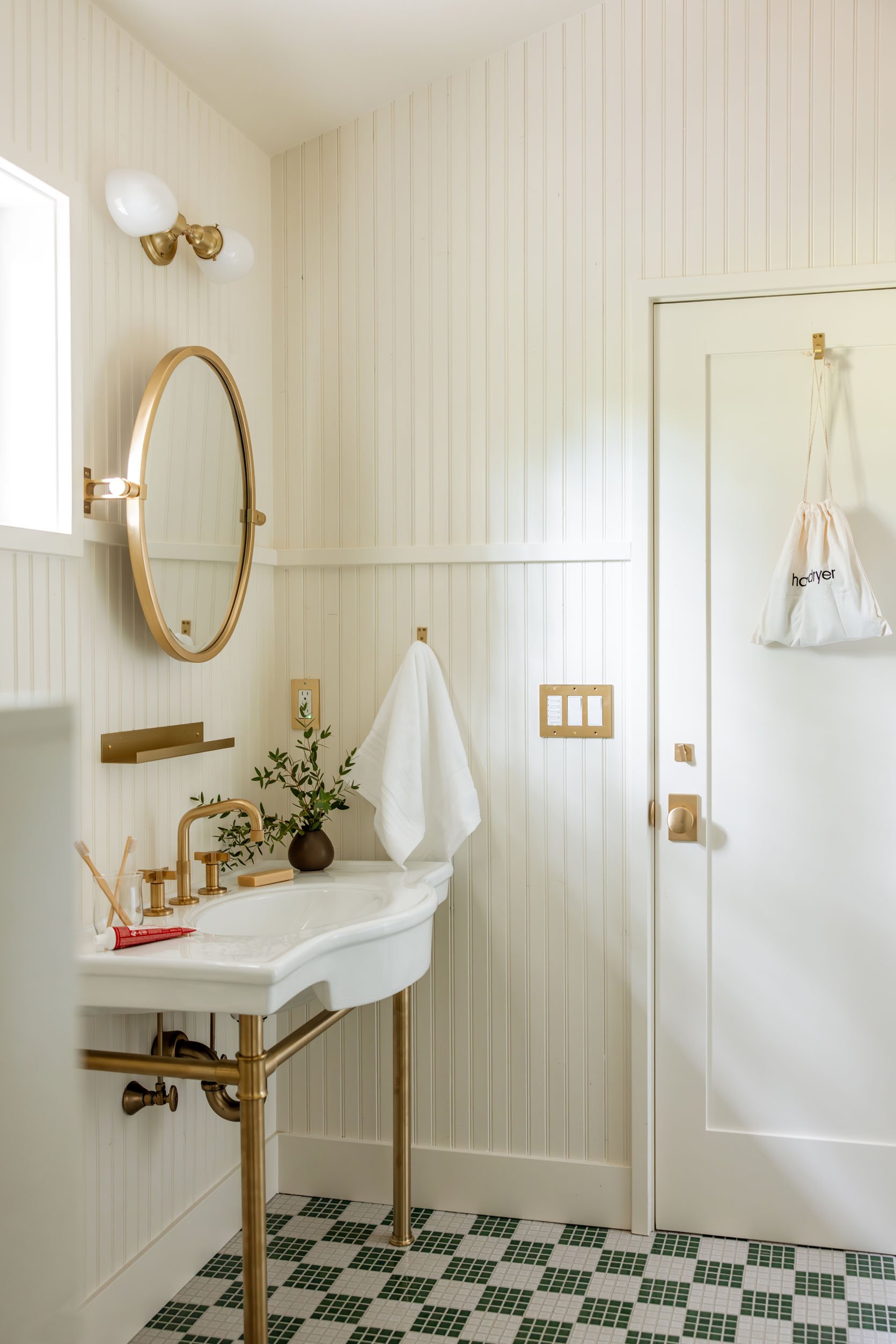
This bathroom felt so “Max Humphrey” to us – the whimsical tree tile element is extreme Pacific Northwest charm. I love the checkered mosaic floor in that bright grass green.
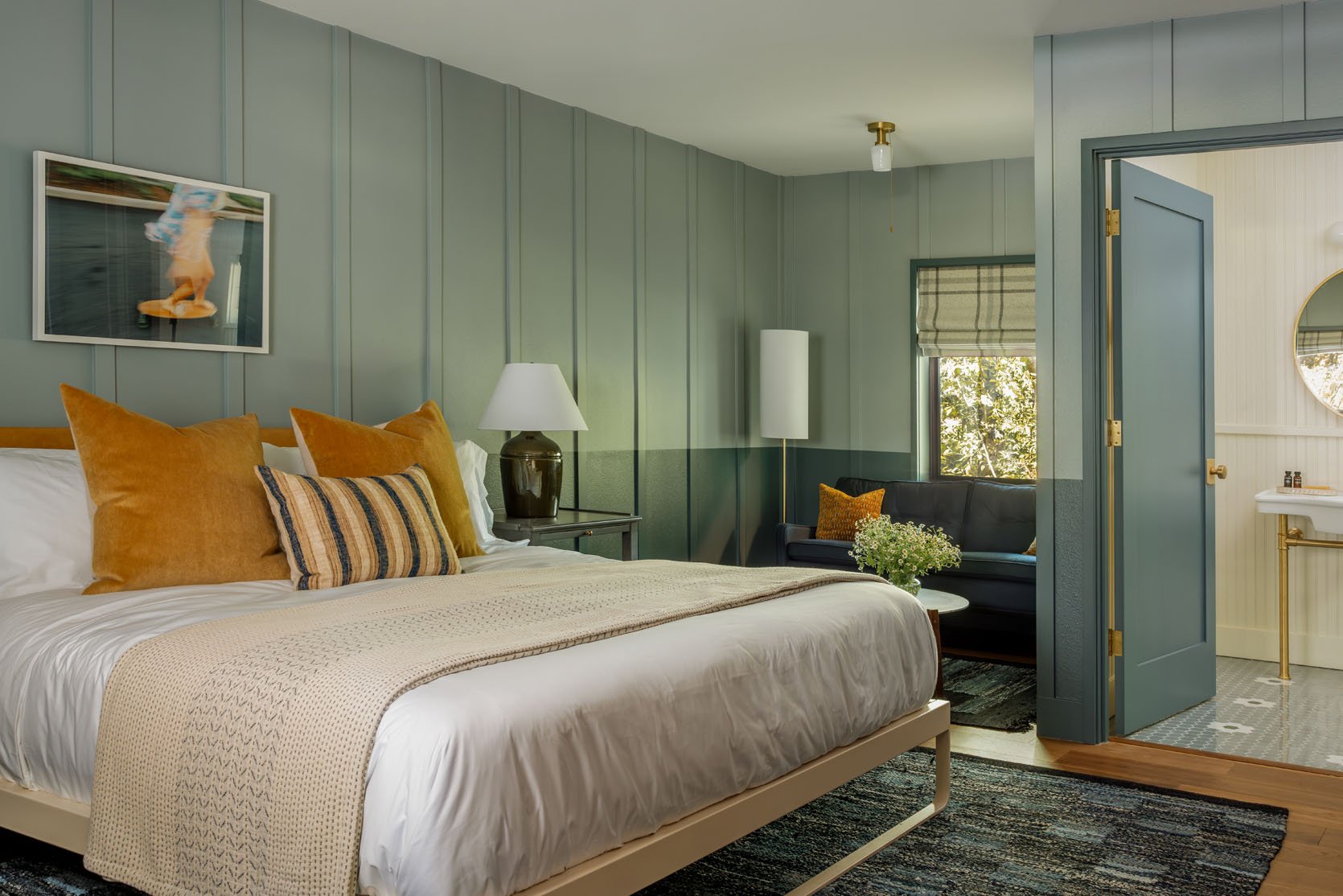
We also loved this suite with the two-toned walls and the simpler paneling. Clearly, a color palette I am comfortable with, with continued cozy vibes, and my second favorite bathroom.
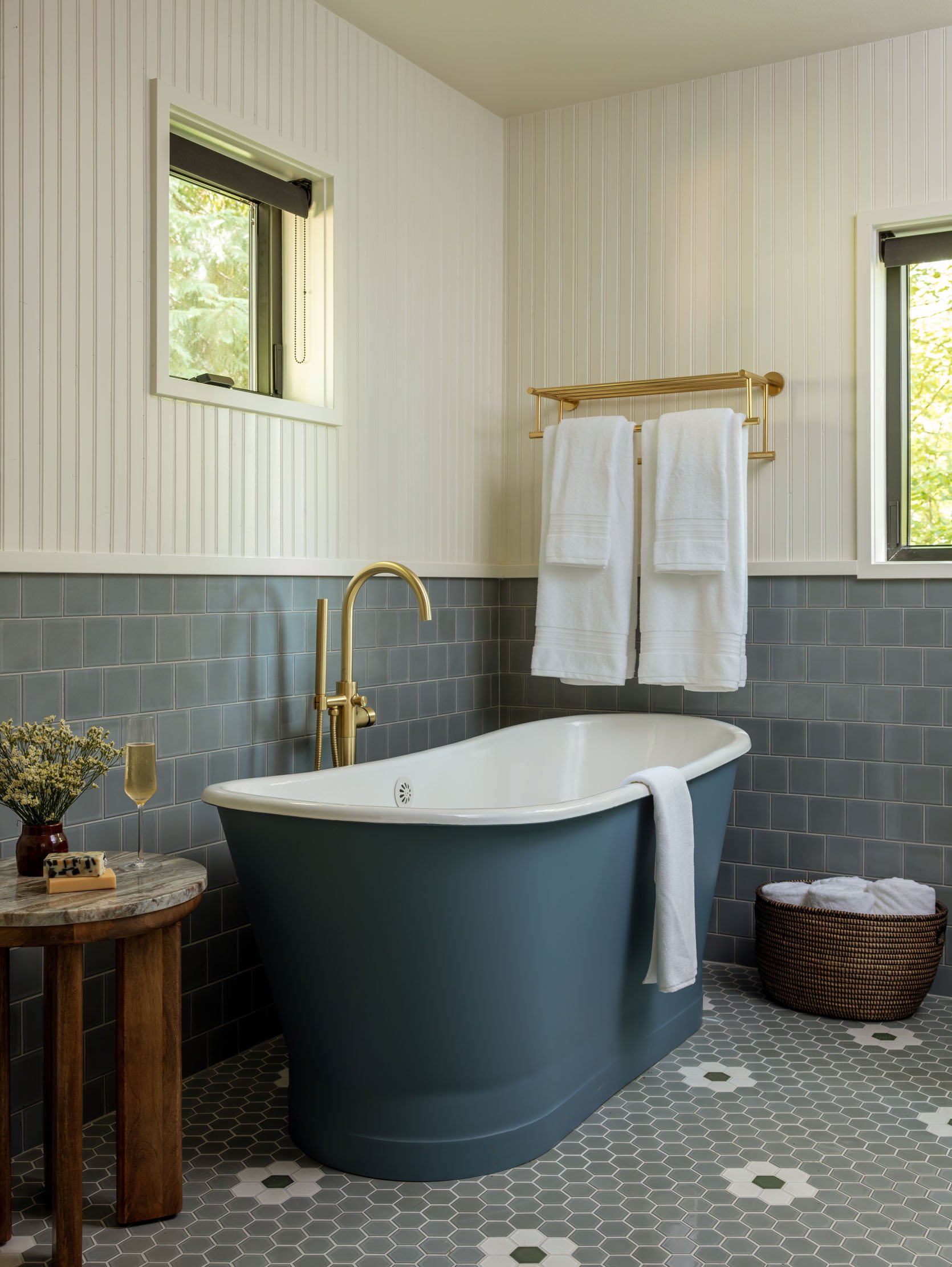
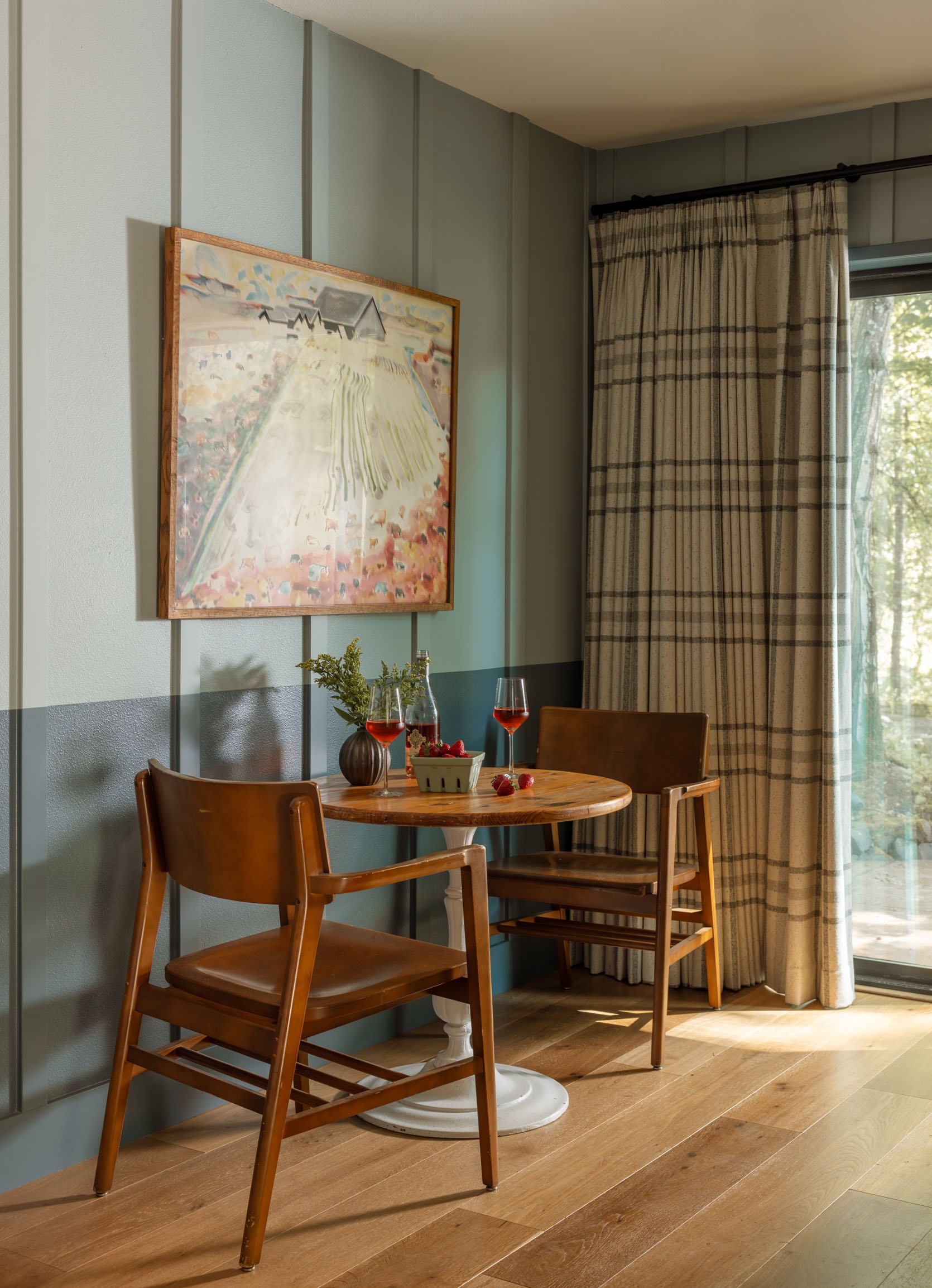
The tile combination and the paneling felt so sweet and cottagey, in a modern way (with a lot of updated, luxurious amenities).
The Napping Cabin
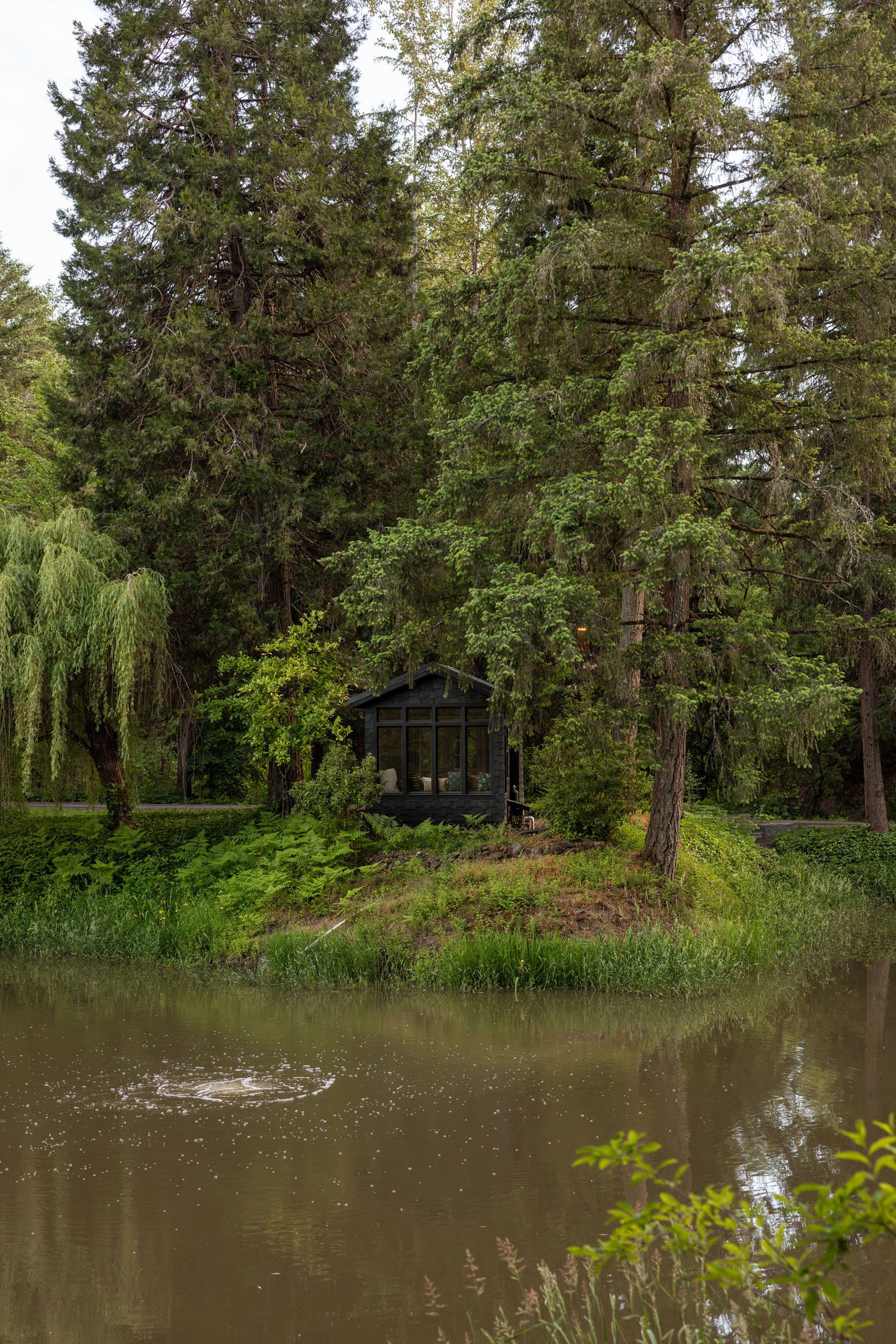
There are two other little outbuildings for guests to explore – the napping cabin and the game room (which I don’t believe they have shot yet). We didn’t even go in the napping cabin, but you need to see it.
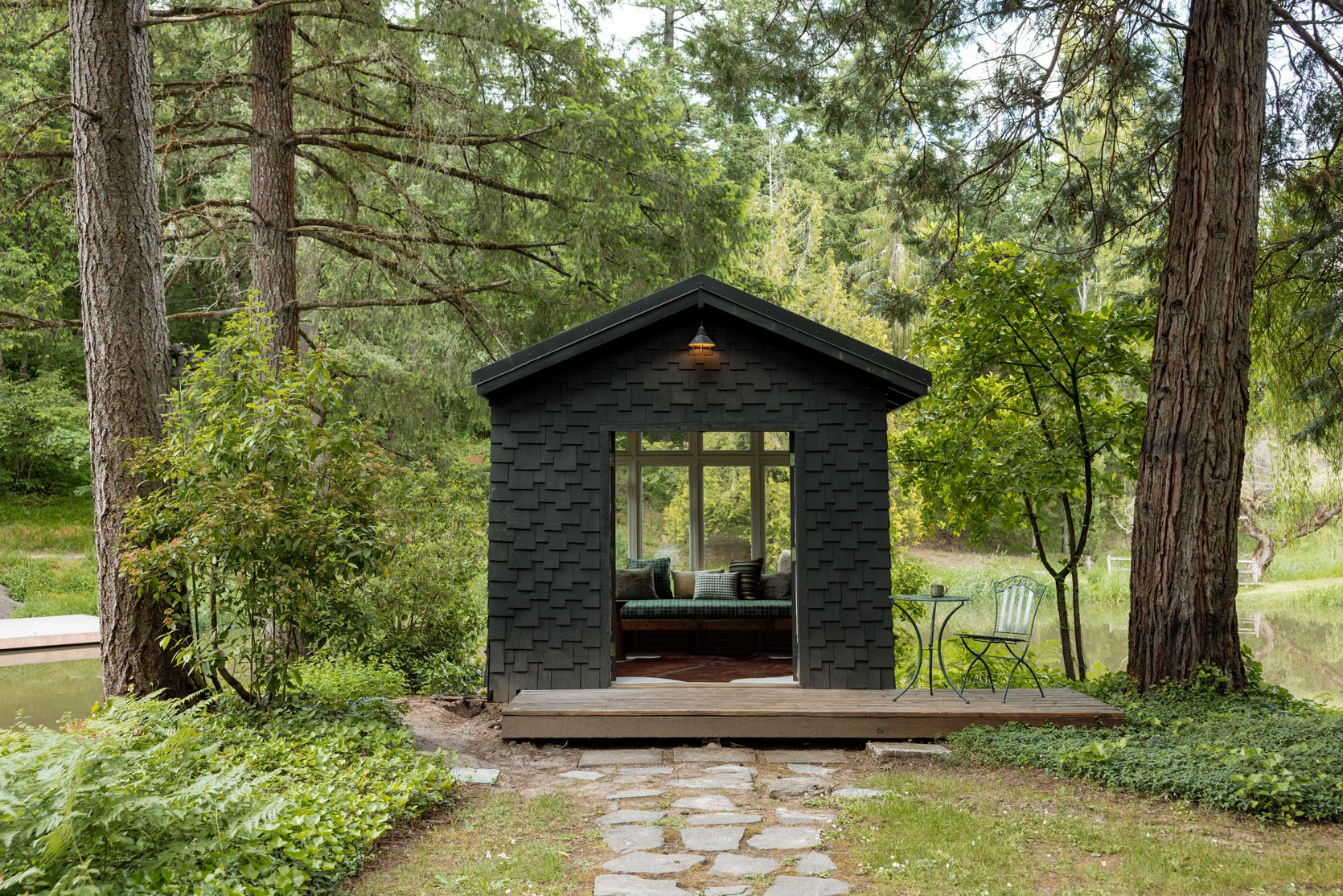
It’s a sweet little shed near the pond, converted into a quiet place to have some alone time. Or if you get married here, a really lovely photo op.
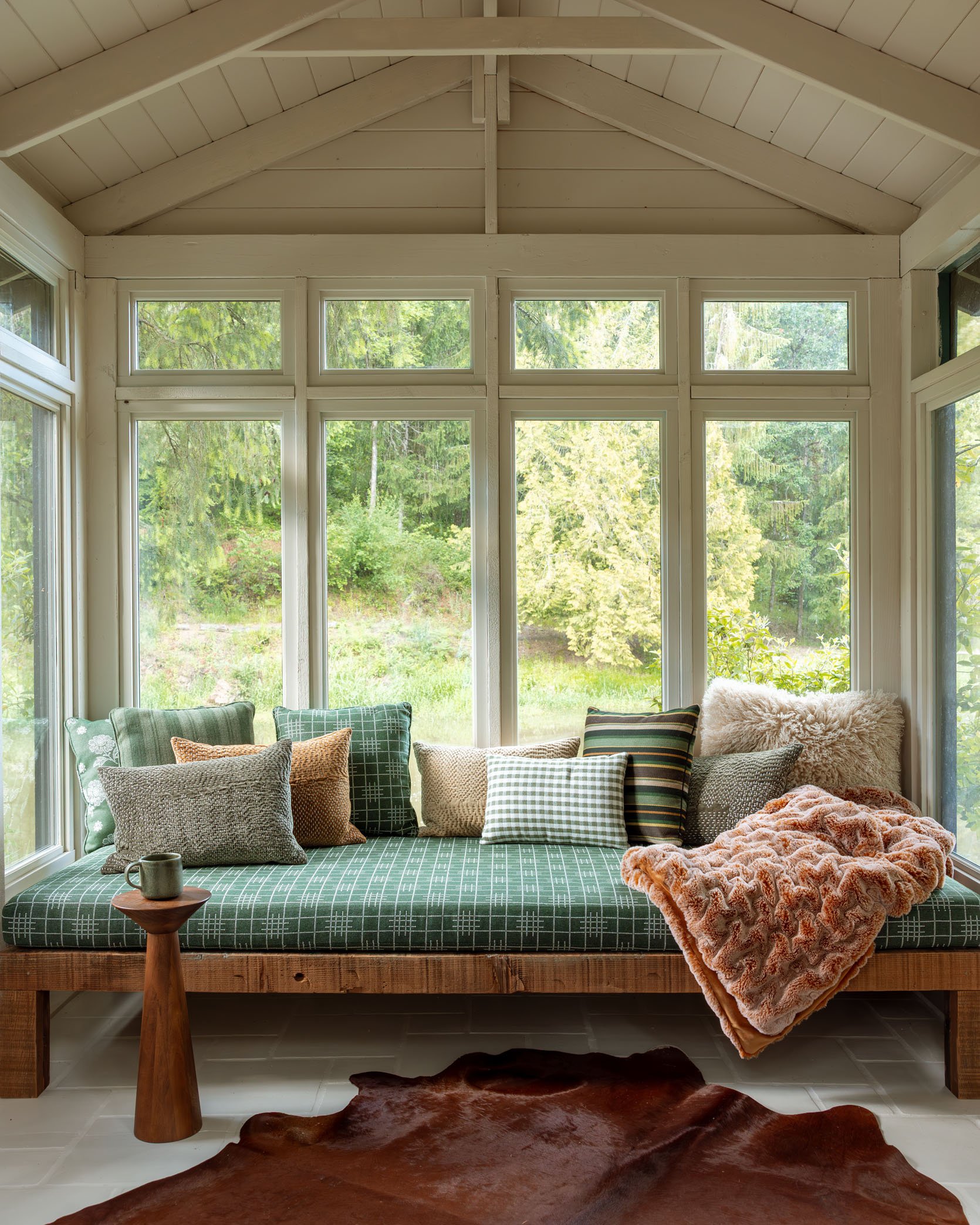
Inside, you have a lot of Max’s fabrics for Sunbrella/Pindler and a real analog vibe.
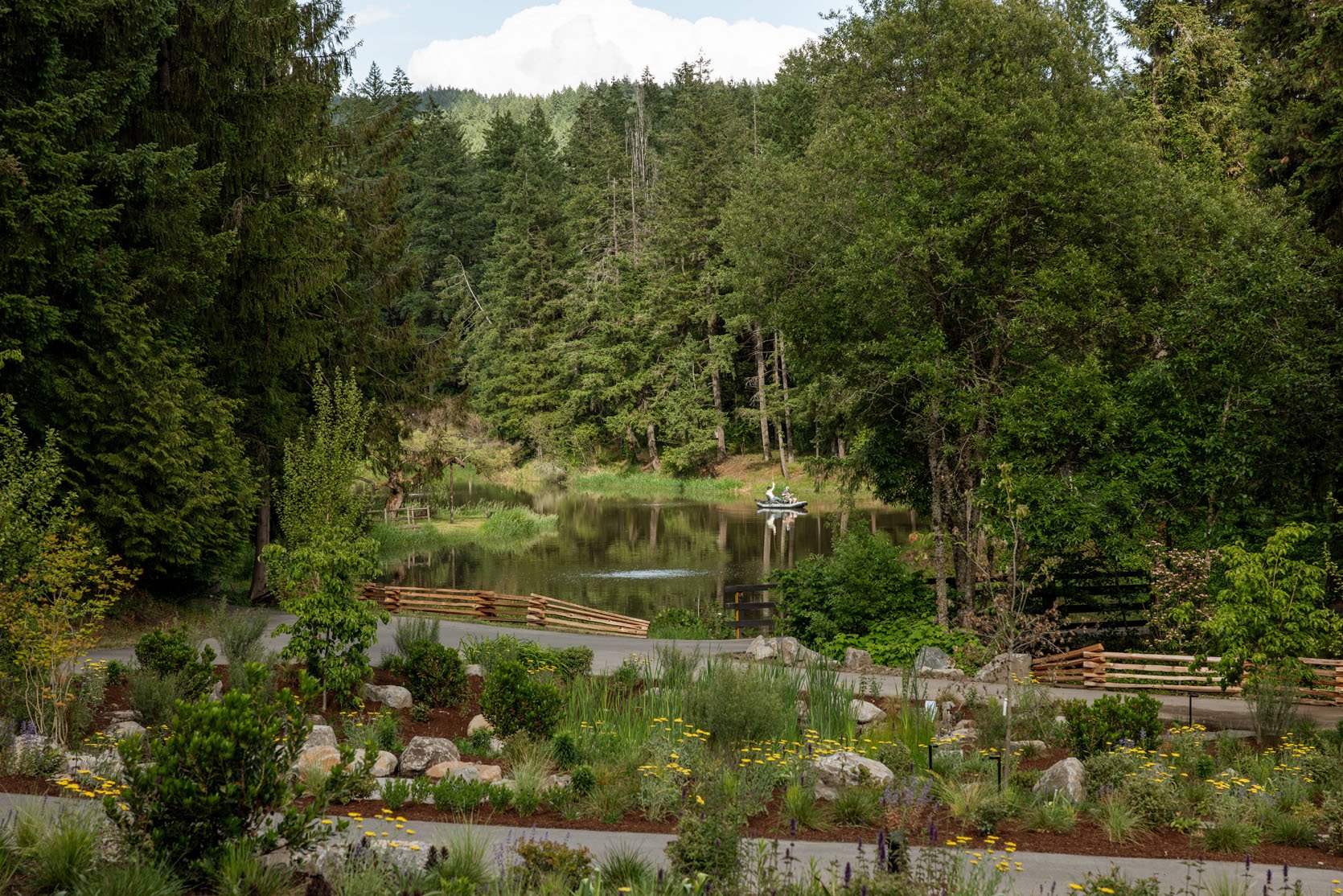
If you are interested in renting the Carly here are a few fun facts:
- You can rent the entire property – both houses OR, should you have a smaller party, rent just the lodge.
- Yes to weddings, of course, but mid-week work retreats (like ours) are a way to experience it at a lower rate.
- It’s a luxury property, no doubt, so planning in advance to pull together your group is a great idea, but since they just opened, they have a lot of availability this summer and fall (which is the magical season). Winter is awfully cozy, though.
- They have a lot of extra amenities you can opt into – car service for wine tastings, private chef, massage therapist to come to the property. It’s a full concierge program for special occasions.
A huge shout-out to Max Humphrey for designing The Carly. Architect: Beebe Skidmore. The General Contractor is Owen Gabbert LLC. Landscaping by Pistils Landscape Design All photos by the lovely Kaitlin Green with some additional styling and art curation by Kate of Rodeo Queen and Colleen Mote.
*Architect: Beebe Skidmore
**General Contractor: Owen Gabbert LLC
***Design by Max Humphrey
***Styled by Kate Webb of Rodeo Queen and Colleen Mote
*****Landscaping by Pistils Landscape Design
******Photos by Kaitlin Green
