When it comes to a home that’s both functional and stylish, these one-bedroom house plans strike the perfect balance. I’ve curated a list of my favorite designs that maximize space and offer a seamless transition between living areas.
Whether you’re searching for a primary residence or a guest retreat, you’ll find each floor plan thoughtfully designed for comfort and efficiency. Let’s explore how these homes make the most out of modest dimensions without compromising on character.
#1. 940 Sq. Ft. 1-Bedroom Farmhouse-Style Home with Contemporary Accents
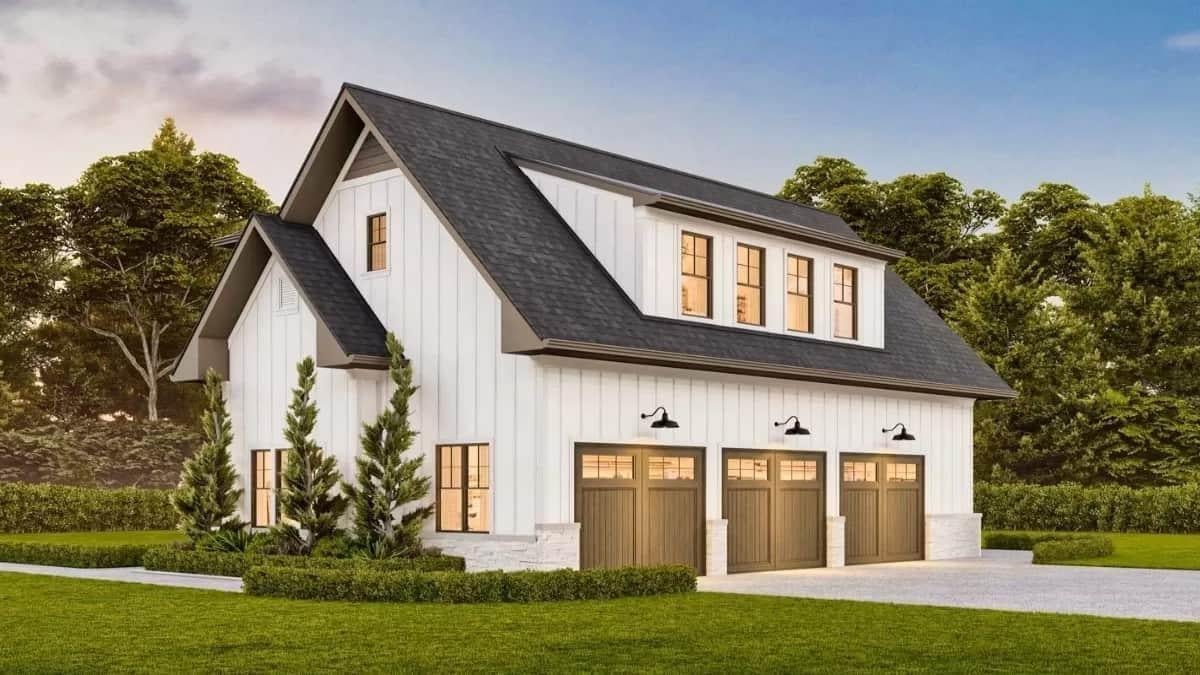
This barn-style garage stands out with its elegant dormer windows that enhance natural light and ventilation. The crisp white siding contrasts beautifully with the dark roof, giving it a timeless appeal.
I love the trio of rustic garage doors, adding a touch of countryside charm. Surrounded by lush greenery, this structure blends effortlessly into its natural surroundings.
Main Level Floor Plan
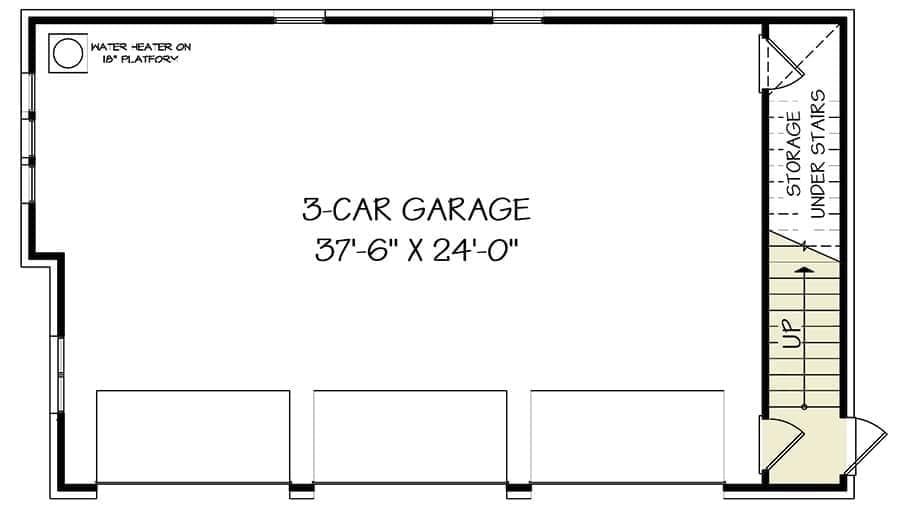
This floor plan showcases a generous 3-car garage, measuring 37 feet 6 inches by 24 feet. I notice the thoughtful design includes storage space under the stairs, perfect for keeping things organized.
The inclusion of a water heater on an 18-inch platform is a smart feature for functionality. This setup seems ideal for those who need ample parking and storage in one convenient location.
Upper-Level Floor Plan
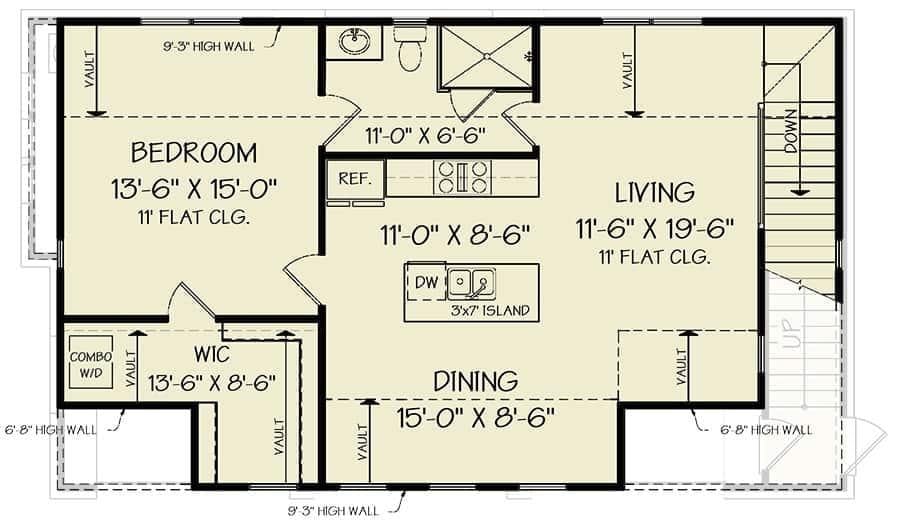
This floor plan showcases a seamless flow between the living, dining, and kitchen areas, creating an open-concept space perfect for gatherings. The kitchen is highlighted by a central island, which provides additional workspace and seating.
A spacious bedroom with a walk-in closet offers privacy, while the adjacent bathroom ensures convenience. The design features vaulted ceilings throughout, enhancing the sense of openness and airiness.
=> Click here to see this entire house plan
#2. 1-Bedroom Country-Style Home with 1.5 Bathrooms and 999 Sq. Ft.

This inviting home showcases a classic front porch supported by sturdy wooden columns, perfect for relaxing with a swing and potted plants. The sleek metal roof adds a contemporary touch, contrasting beautifully with the traditional white siding.
I love how the large windows provide ample natural light, making the interior feel connected to the lush surroundings. The overall design blends modern elements with cozy farmhouse charm, creating a welcoming exterior that invites you in.
Main Level Floor Plan
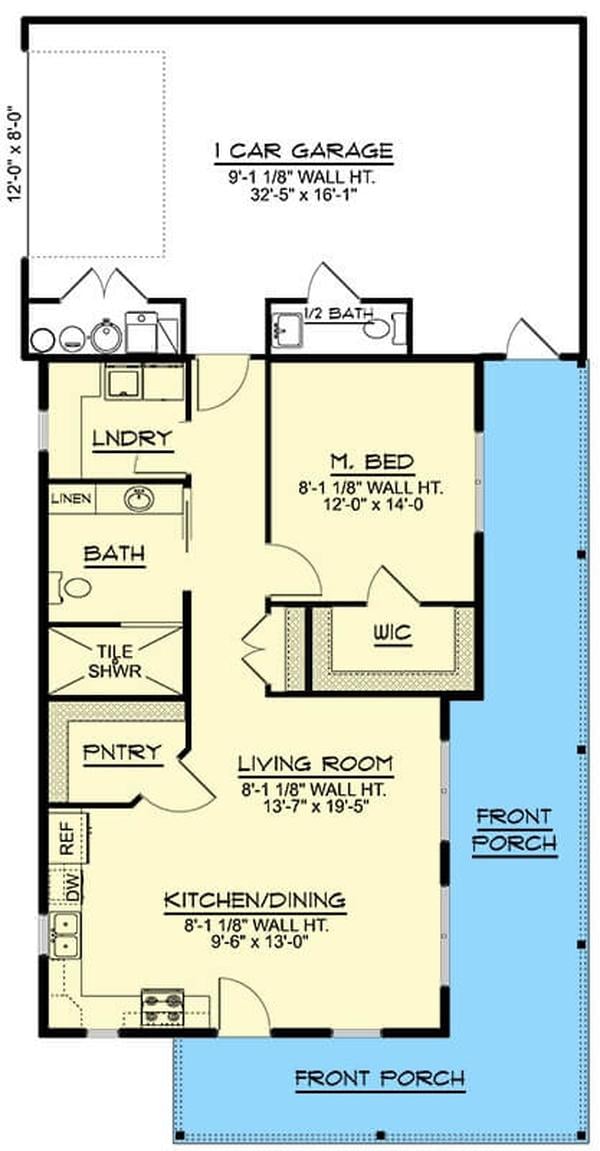
This floor plan showcases a well-organized layout featuring a master bedroom with a generous walk-in closet, perfect for ample storage. The open-concept living room connects seamlessly to the kitchen and dining area, making it ideal for entertaining guests.
A practical laundry room and pantry add to the home’s functionality, while the half bath provides added convenience. The one-car garage and inviting front porch complete this compact yet efficient home design.
=> Click here to see this entire house plan
#3. 1-Bedroom Craftsman Home with Spacious Porches – 637 Sq. Ft.
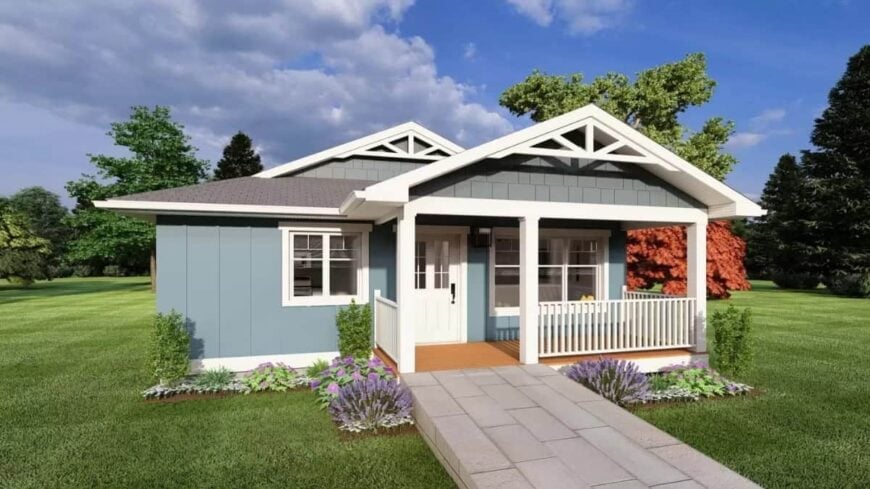
This delightful bungalow features a welcoming front porch that sets the tone for its cozy and approachable design. The blue siding contrasted with white trim offers a refreshing and timeless color palette.
I love the gabled roof and decorative trusses that add character to the facade. The layout includes a spacious great room, a functional kitchen, and a comfortable bedroom, making it perfect for a serene lifestyle.
Main Level Floor Plan
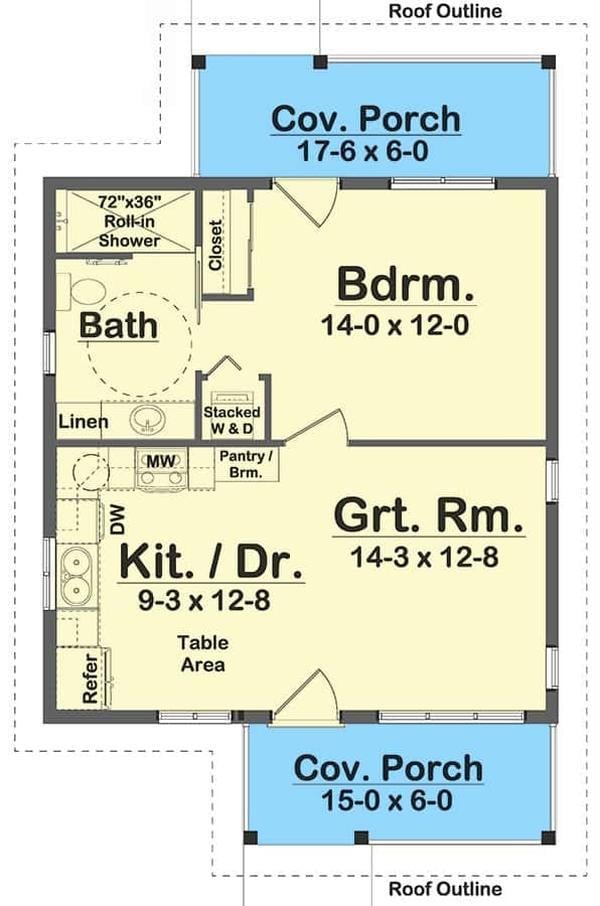
This floor plan showcases a well-organized layout featuring a spacious great room measuring 14-3 x 12-8, ideal for both relaxation and entertainment.
The kitchen and dining area, sized at 9-3 x 12-8, offers a functional space with a dedicated table area. A single bedroom of 14-0 x 12-0 and a bathroom with a roll-in shower complete the living quarters. Two covered porches create inviting outdoor spaces, enhancing the home’s connection to the outdoors.
=> Click here to see this entire house plan
#4. Country-Style Carriage House with 1 Bedroom and 1 Bath in 850 Sq. Ft.
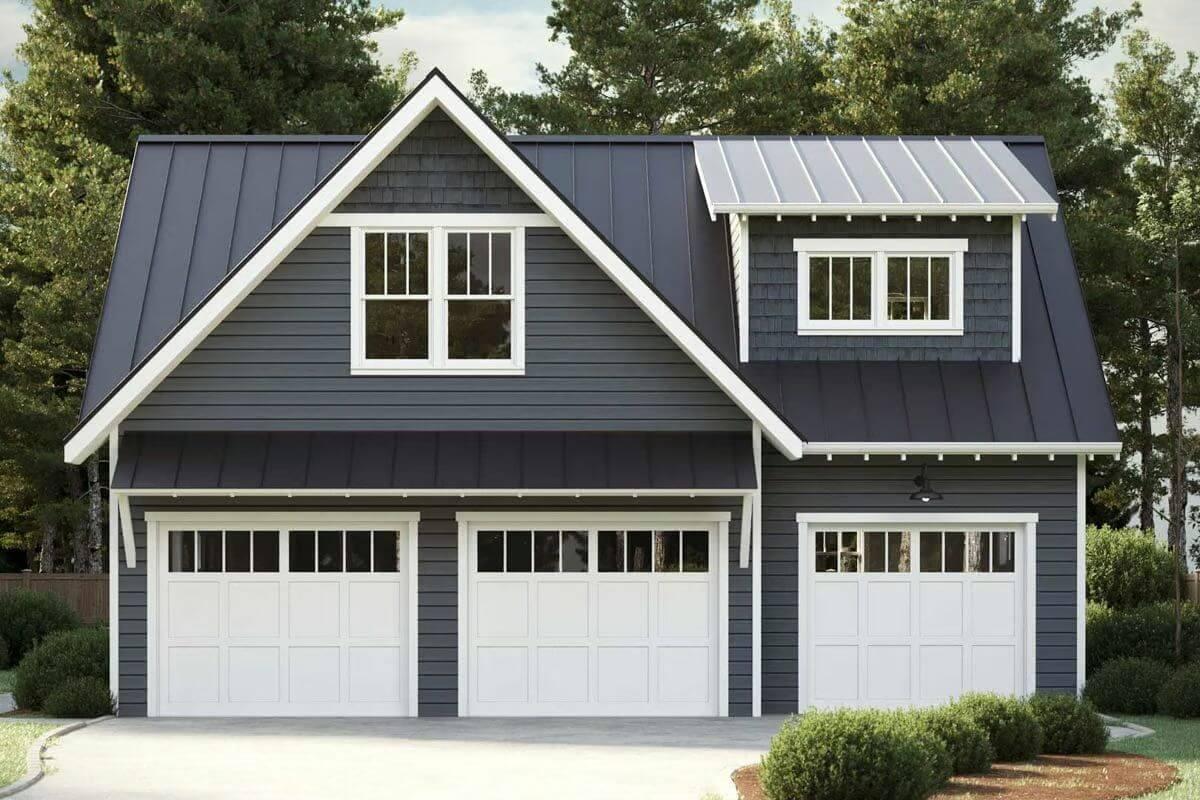
This image showcases a garage that combines traditional and modern elements with its crisp white doors and dark siding. The standout features are the dormer windows, which add character and allow natural light into the upper space.
A sleek metal roof adds a contemporary touch, contrasting beautifully with the classic design. Surrounded by lush greenery, this garage is both functional and aesthetically pleasing.
Main Level Floor Plan

This floor plan reveals a generous garage space measuring 22′ x 24′-8′, perfect for housing vehicles and additional equipment. Adjacent to the garage is a sizable storage room, measuring 11′-6″ x 23′-0″, offering ample space for organization and storage solutions.
The layout includes a convenient staircase leading upwards, potentially to additional living or storage space. Notably, the design features multiple access points, enhancing functionality and ease of use for both the garage and storage areas.
Upper-Level Floor Plan
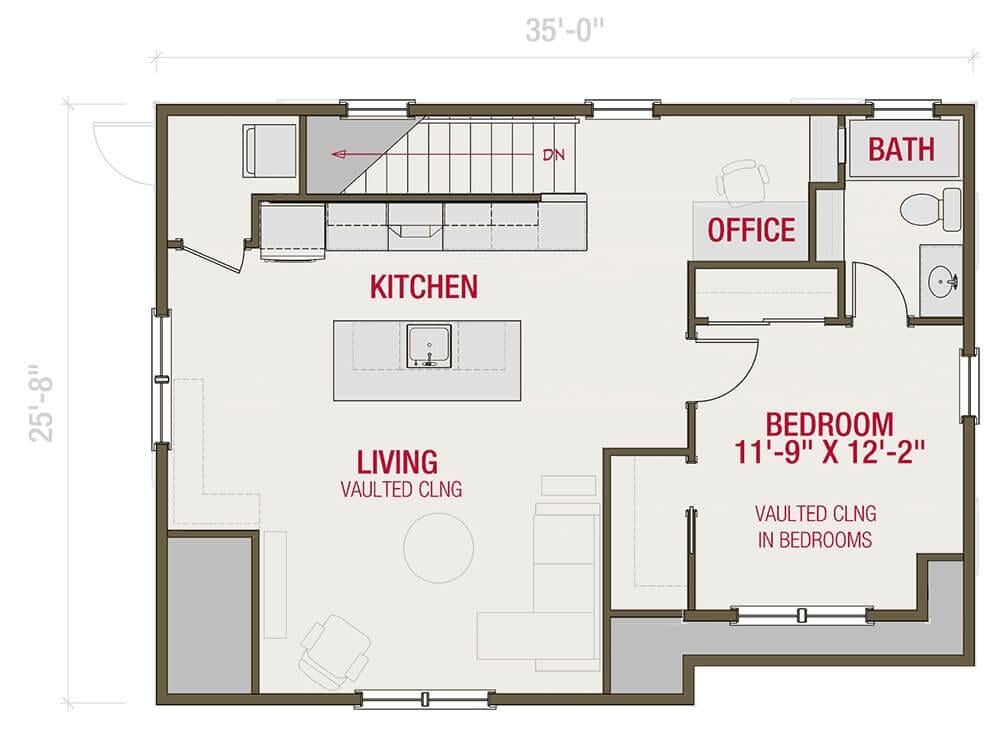
I love the way this floor plan integrates a spacious living area with a vaulted ceiling, creating an open and airy feel. The kitchen, complete with a central island, seamlessly connects to the living space, making it perfect for entertaining.
A dedicated office space provides a quiet retreat for work, while the bedroom also features vaulted ceilings, adding a touch of elegance. The conveniently located bathroom ensures accessibility and comfort for all.
=> Click here to see this entire house plan
#5. 650 Sq. Ft. 1-Bedroom Craftsman Cottage with Loft and Front Porch
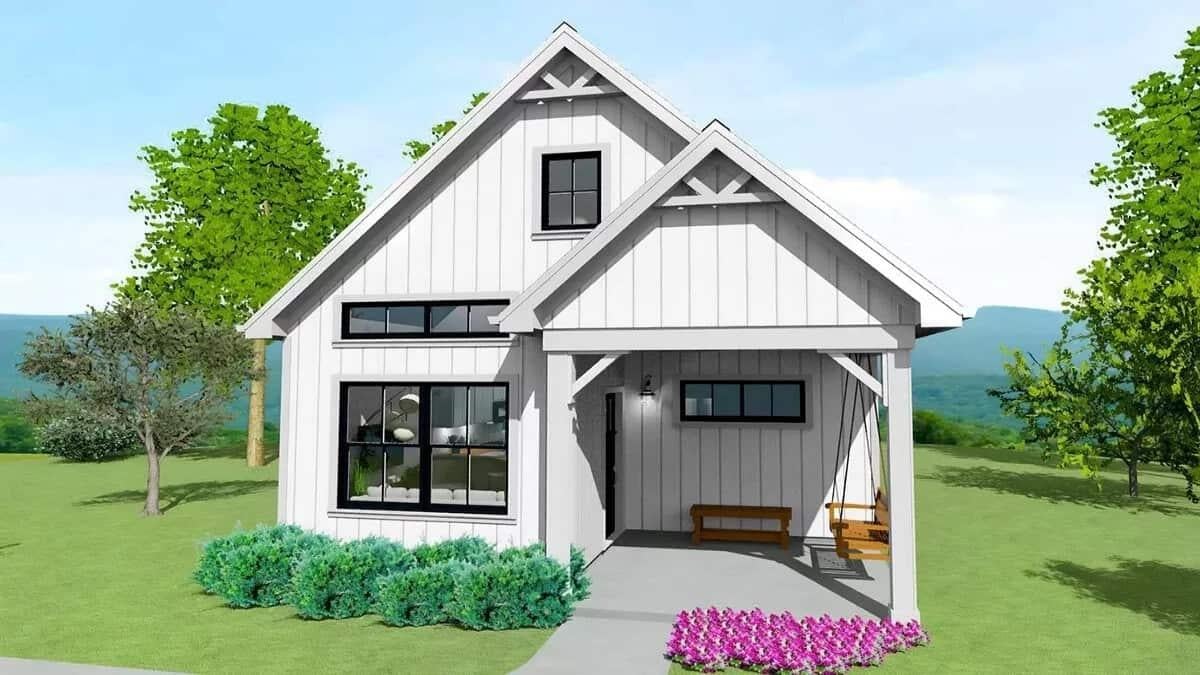
This delightful cottage features a classic gable roof that draws the eye upward, enhancing its quaint charm. The white board-and-batten siding gives it a fresh, clean look, beautifully complemented by black-framed windows.
A cozy front porch beckons with its comfortable seating, perfect for enjoying quiet mornings or evening chats. Surrounded by lush greenery and vibrant flowers, this home offers a peaceful retreat in a picturesque setting.
Main Level Floor Plan
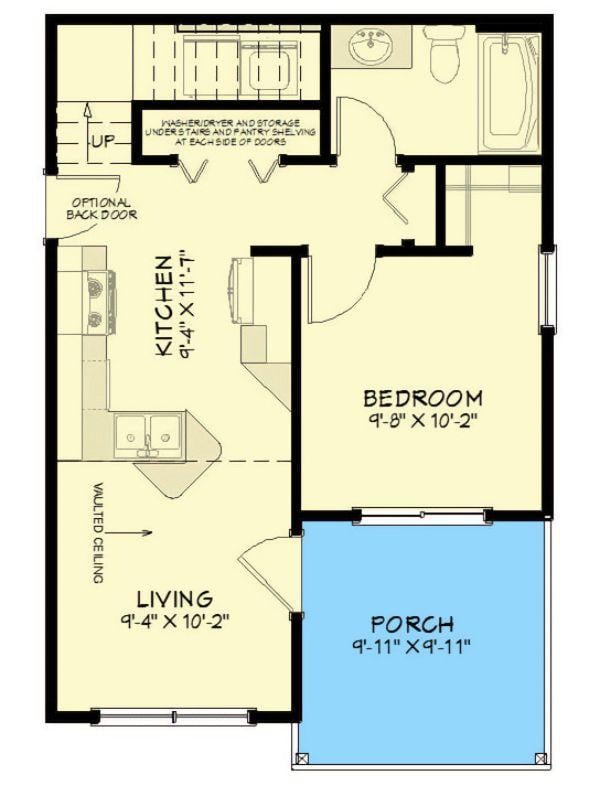
This floor plan efficiently uses space to create a functional one-bedroom layout. The kitchen, with its strategic placement next to the living area, maximizes the available room for seamless cooking and entertaining.
A cozy porch extends the living space outdoors, offering a pleasant spot to relax. The inclusion of a practical bathroom and storage under the stairs highlights thoughtful design choices.
Upper-Level Floor Plan
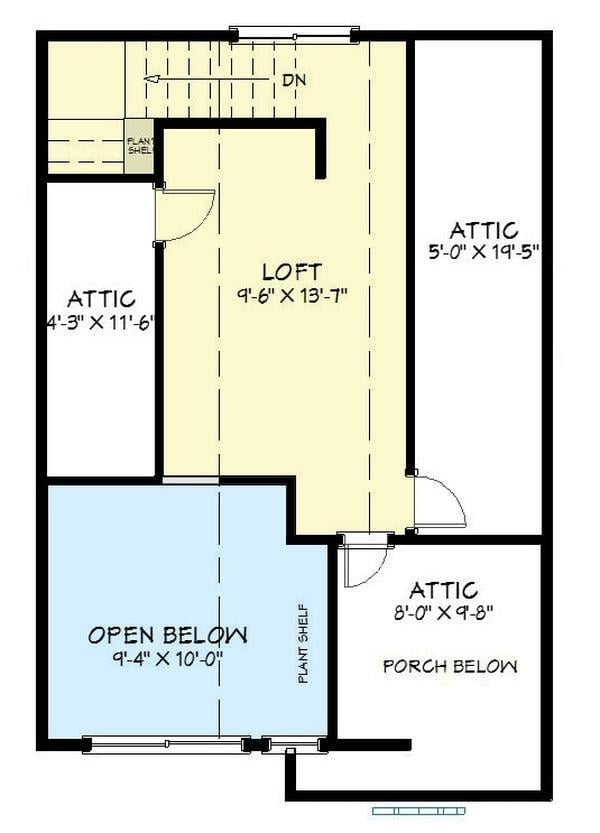
This floor plan showcases a versatile loft area measuring 9′-6″ x 13′-7″, perfect for a cozy retreat or reading nook.
Adjacent to the loft, you’ll find cleverly designed attic spaces, providing ample storage options. The open area below offers a dynamic view, adding an airy feel to the upper level. Notice the practical plant shelf, a delightful touch for those who love greenery indoors.
=> Click here to see this entire house plan
#6. 1-Bedroom Contemporary Carriage Home with 1.5 Bathrooms and 1,207 Sq Ft
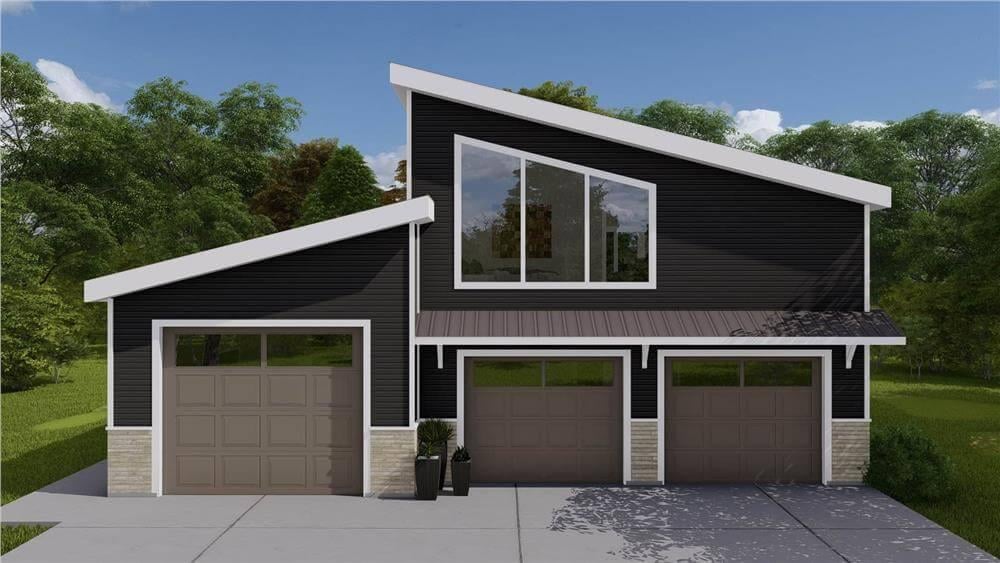
This modern home boasts a bold asymmetrical roofline that immediately catches the eye. The dark facade, contrasted with white trim, creates a sleek and sophisticated appearance.
Large windows flood the interior with natural light, enhancing the sense of openness. The three-car garage offers ample space for vehicles and storage, making it as functional as it is stylish.
Main Level Floor Plan
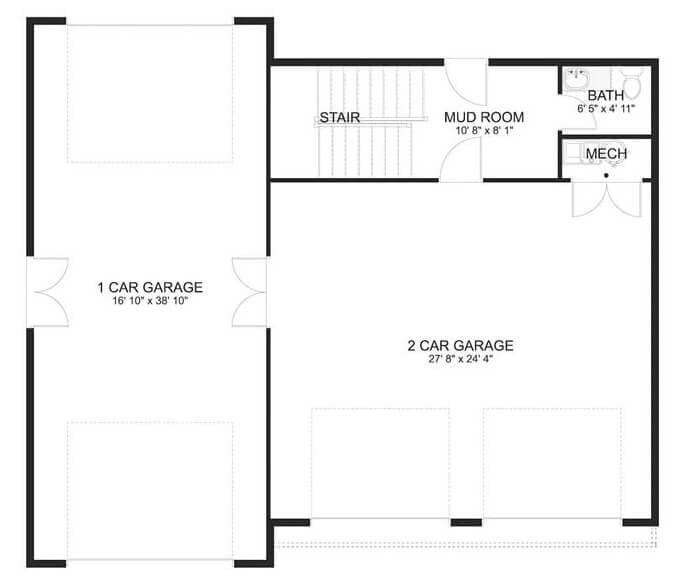
This floor plan showcases a practical three-car garage, cleverly divided into a one-car and a two-car section. I love how the mud room is strategically placed, providing a seamless transition from the garage into the home.
Adjacent to the mud room, a convenient bath and mechanical room add functionality to the space. This design is ideal for those seeking both utility and organization in their home’s layout.
Upper-Level Floor Plan
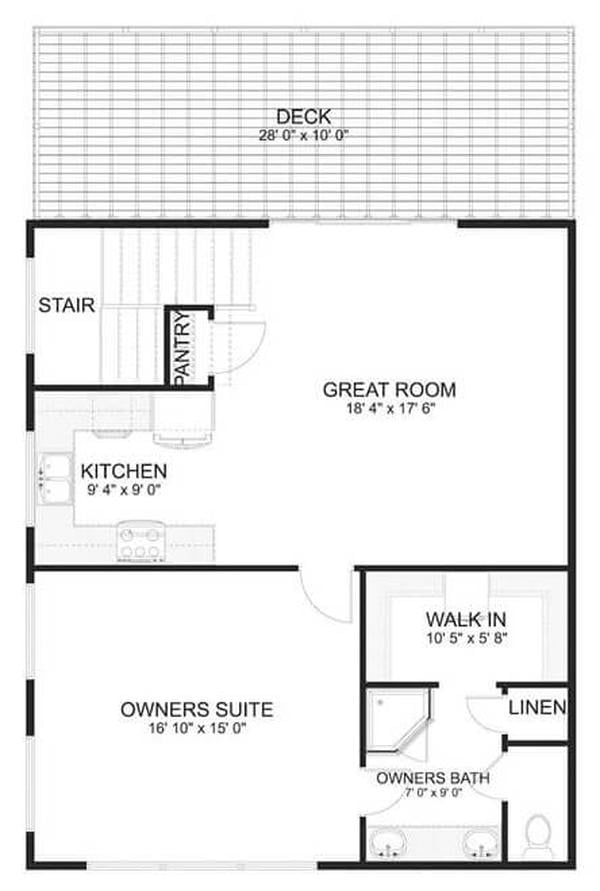
This floor plan highlights a seamless transition from the great room to a generous deck, perfect for outdoor gatherings. The kitchen, though compact, is efficiently designed adjacent to the pantry for practical use.
The owner’s suite offers a private retreat with a walk-in closet and a well-sized bathroom. I love how the layout maximizes space, providing both comfort and functionality.
=> Click here to see this entire house plan
#7. 651 Sq. Ft. 1-Bedroom Craftsman Home with a Vaulted Living Area
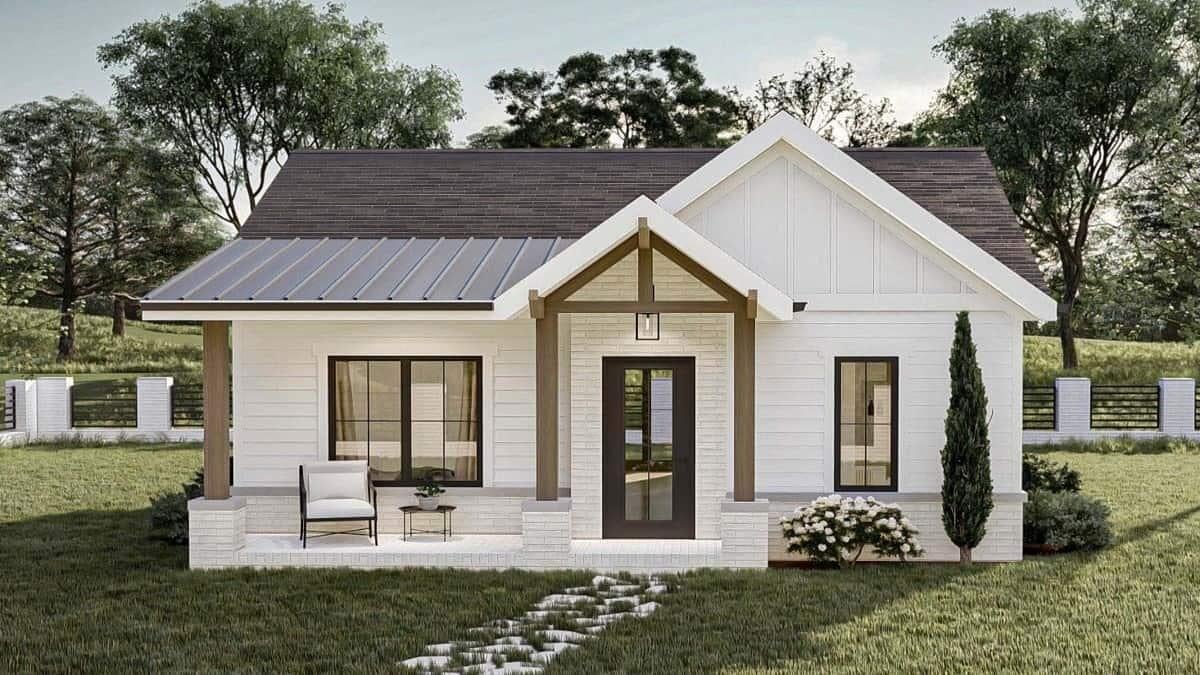
This delightful bungalow captures attention with its gable roof and a welcoming front porch framed by wooden columns. The clean lines of the white siding contrast beautifully with the dark window frames, creating a modern yet timeless appeal.
I love how the simple landscaping enhances the house’s character, offering a peaceful retreat within a lush setting. The combination of traditional elements with contemporary design choices makes this home both functional and stylish.
Main Level Floor Plan
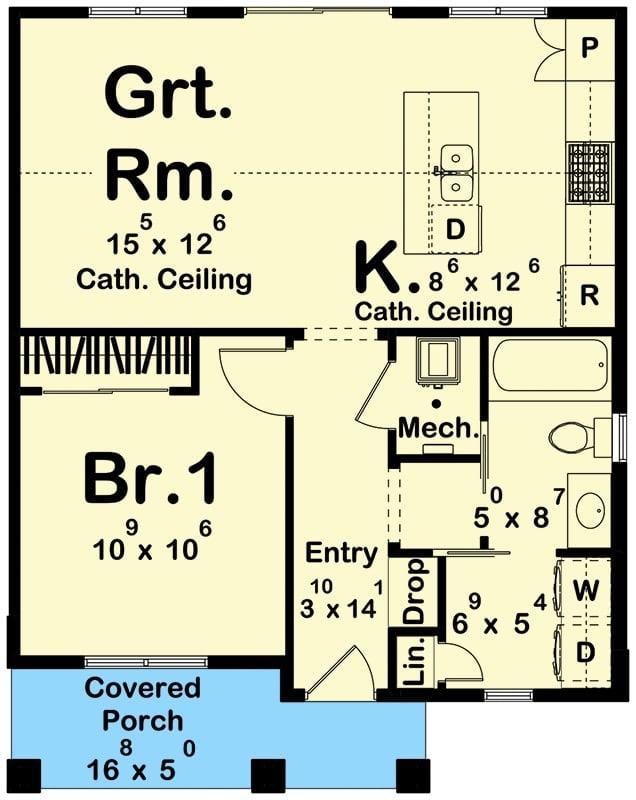
This floor plan showcases a compact yet functional design, featuring a spacious great room with a cathedral ceiling that adds a sense of openness. The kitchen is conveniently positioned adjacent to the great room, making entertaining a breeze.
The single bedroom provides a cozy retreat, while the covered porch offers additional outdoor living space. A well-placed mechanical room and laundry area enhance the home’s practicality.
=> Click here to see this entire house plan
#8. 1-Bedroom, 1.5-Bathroom Craftsman Farmhouse with 1,030 Sq. Ft. and Double Garage
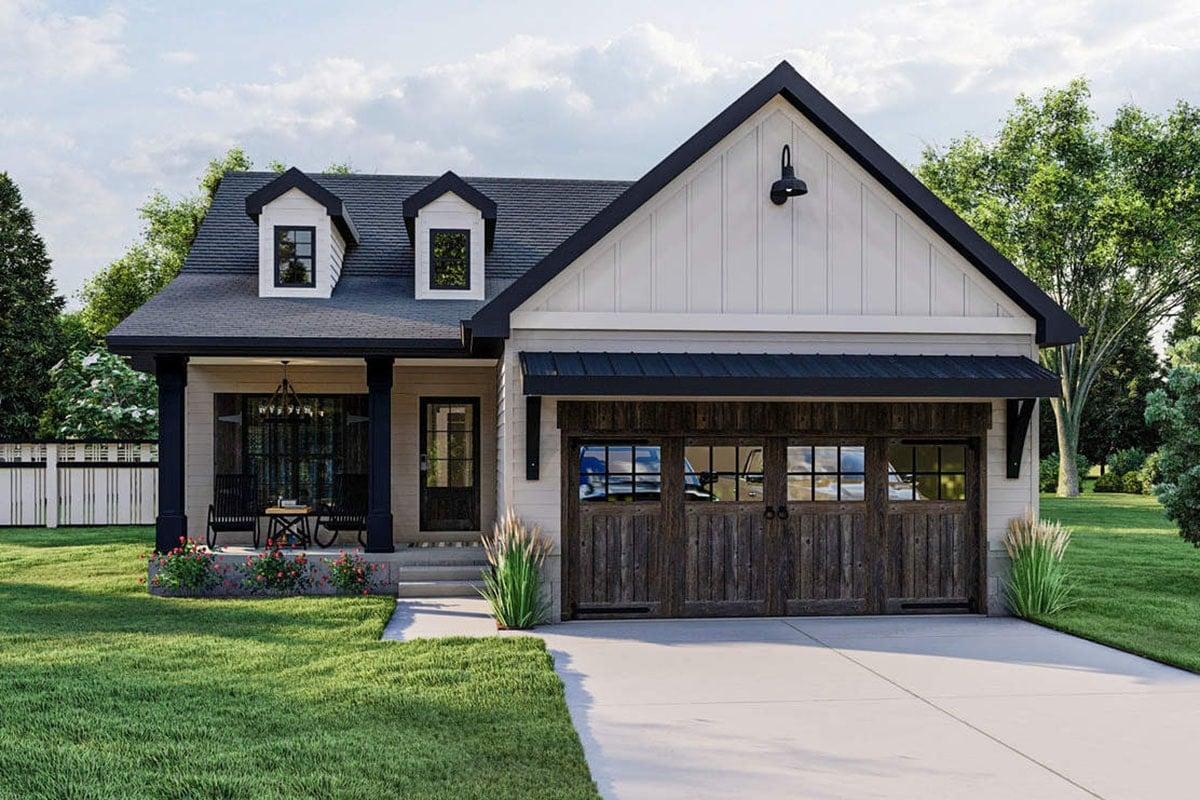
This quaint cottage-style home features two prominent dormer windows that add to its classic appeal. The combination of a gabled roof and rustic wooden garage doors provides a warm, inviting facade.
Black accents on the columns and window trims create a striking contrast with the light siding. A cozy front porch offers a perfect spot to enjoy the surrounding greenery.
Main Level Floor Plan
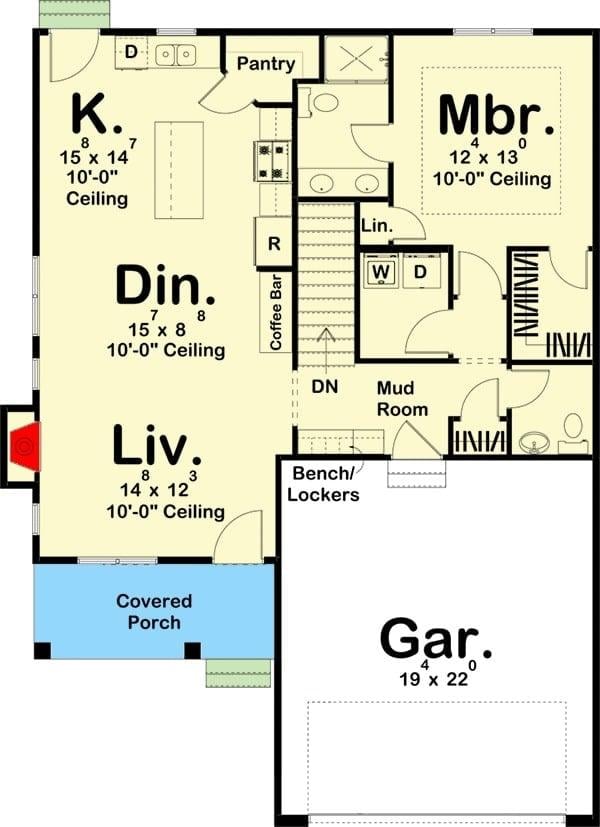
This floor plan showcases a seamless integration of the kitchen, dining, and living areas, encouraging a natural flow throughout the space.
I like how the master bedroom is thoughtfully positioned for privacy, complete with its own bathroom. The mud room is a practical addition, providing access to both the garage and the living spaces. Notice the covered porch, perfect for enjoying outdoor moments.
Basement Floor Plan
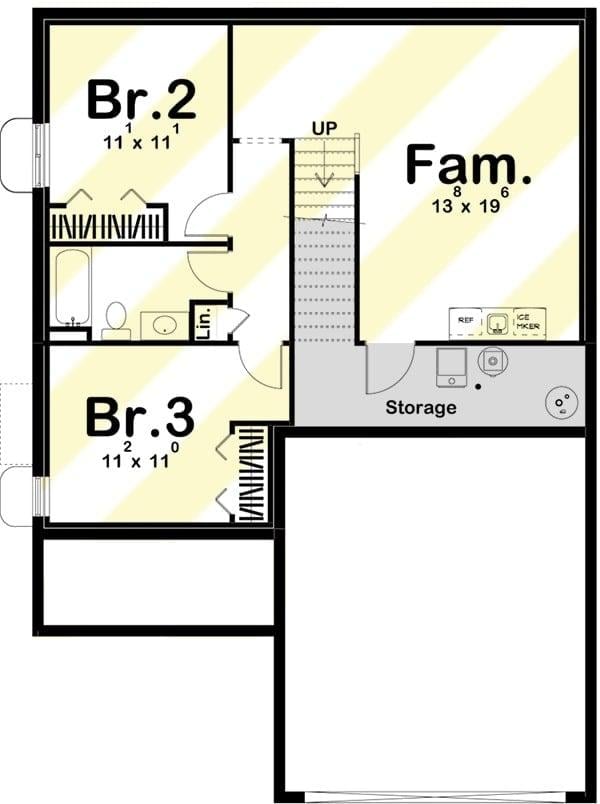
This floor plan reveals a basement design featuring two identical 11×11 bedrooms, perfect for guest accommodation or family use. The family room, measuring 13×19, offers a generous space for entertainment and relaxation.
A convenient bathroom is strategically positioned between the bedrooms for easy access. Additionally, there’s ample storage space and a utility area, making it a practical and functional layout.
=> Click here to see this entire house plan
#9. Modern 648 Sq. Ft. 1-Bedroom Cottage Style ADU with Open Living Space and 1 Bathroom
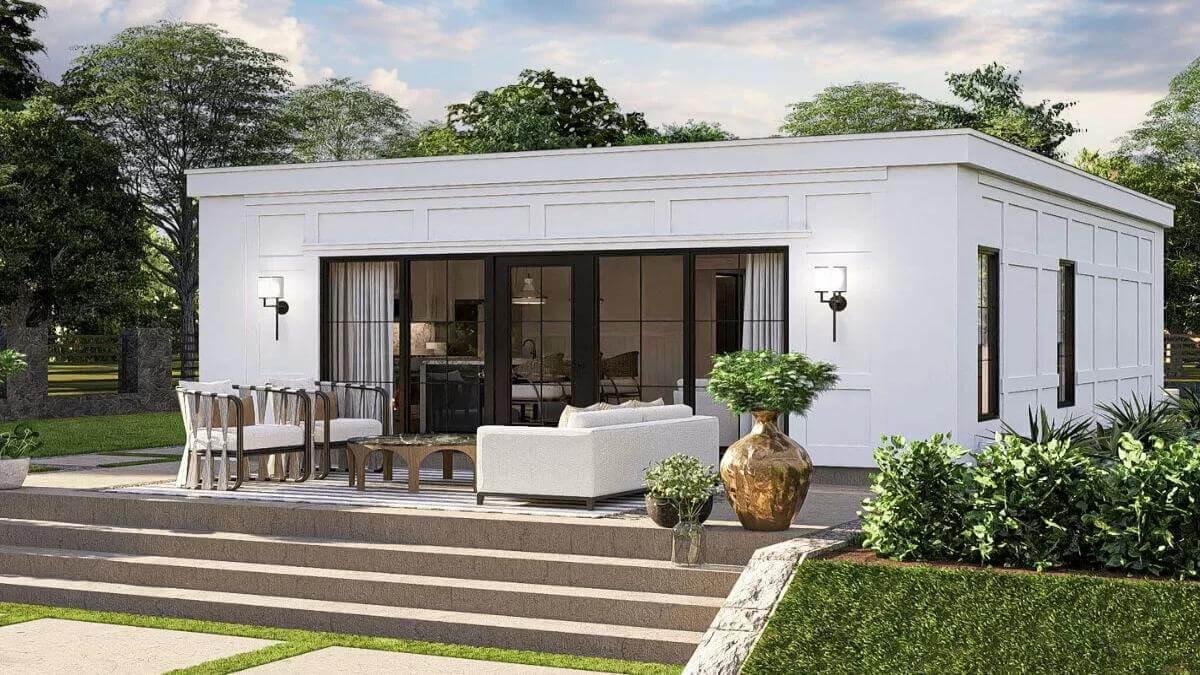
This modern exterior features clean lines and a minimalist aesthetic, highlighted by the expansive sliding glass doors. The patio is an inviting space with comfortable seating and a stylish dining set, perfect for outdoor gatherings.
The white facade is contrasted beautifully with dark window frames, creating a striking visual. Lush greenery surrounds the area, adding a touch of nature to this contemporary setting.
Main Level Floor Plan
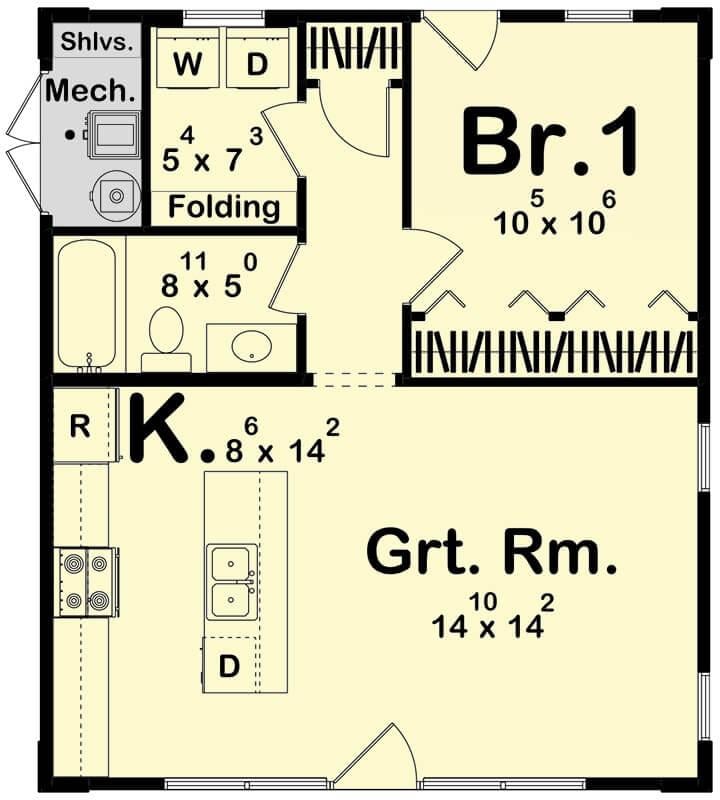
This floor plan cleverly integrates a compact yet functional living space, featuring an open kitchen and great room layout. I appreciate the inclusion of a dedicated folding area adjacent to the washer and dryer, making laundry duties more streamlined.
The single bedroom is well-sized at 10×10, allowing for a cozy retreat with ample closet space. A full bathroom situated conveniently near the bedroom and common areas ensures practicality without sacrificing comfort.
=> Click here to see this entire house plan
#10. 1-Bedroom, 1-Bathroom Country Style Carriage Home with 572 Sq. Ft. and 2-Car Garage
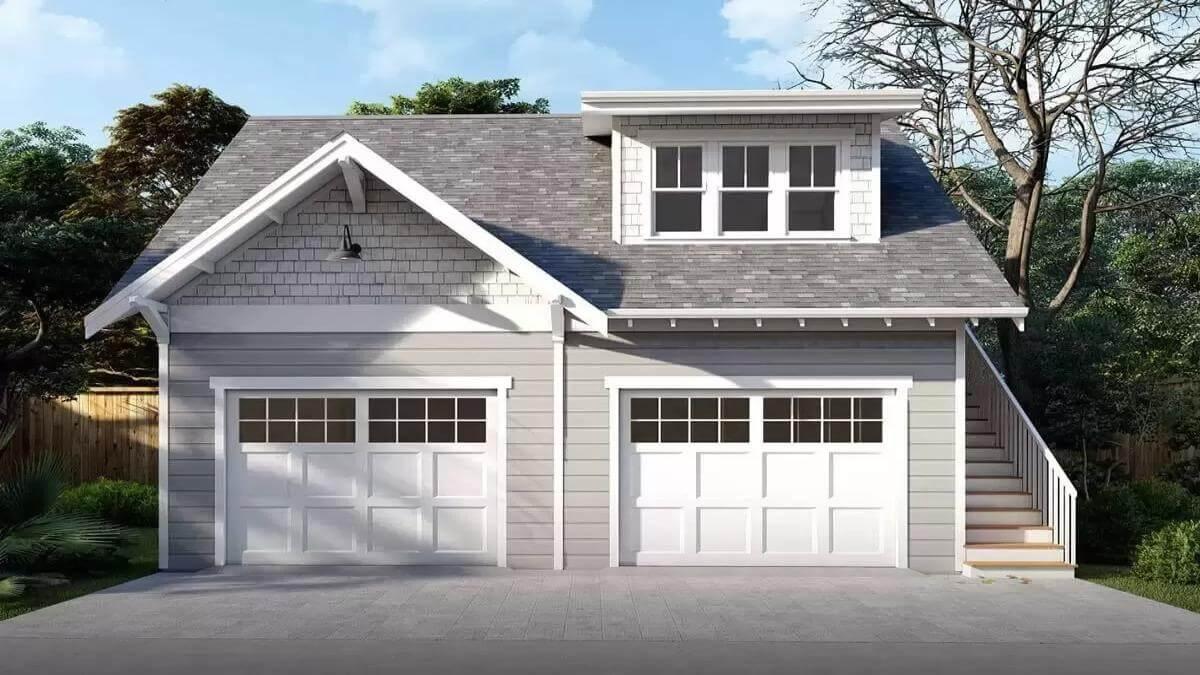
This two-car garage features a classic design with a gable roof and charming dormer windows, adding character to the structure. The light gray siding contrasts nicely with the white trim, giving it a crisp and clean appearance.
To the right, a staircase provides access to the upper level, suggesting potential for additional storage or living space. This setup is perfect for those looking to maximize functionality while maintaining a timeless aesthetic.
Main Level Floor Plan
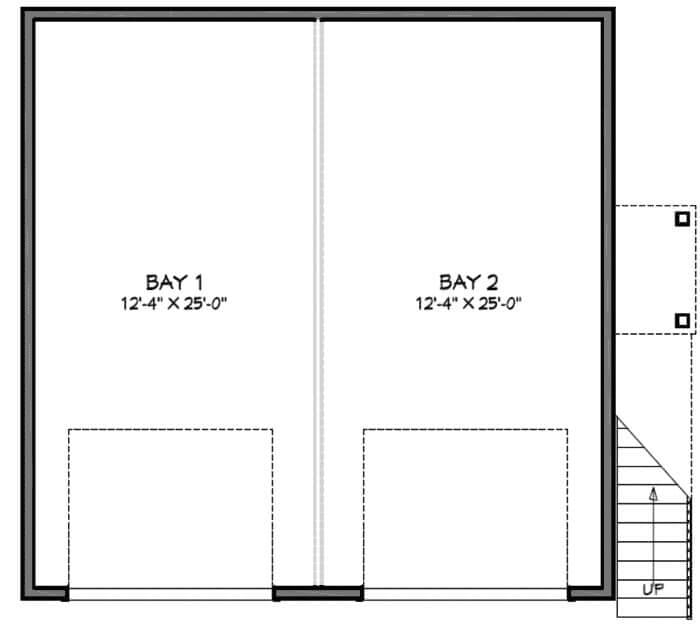
This floor plan reveals a practical garage design with two distinct bays, each measuring 12’4″ by 25′. The symmetry of Bay 1 and Bay 2 offers ample space for vehicles or storage.
I appreciate the straightforward layout, which is complemented by a convenient staircase leading upwards. The design maximizes functionality while maintaining a clean, organized appearance.
Upper-Level Floor Plan
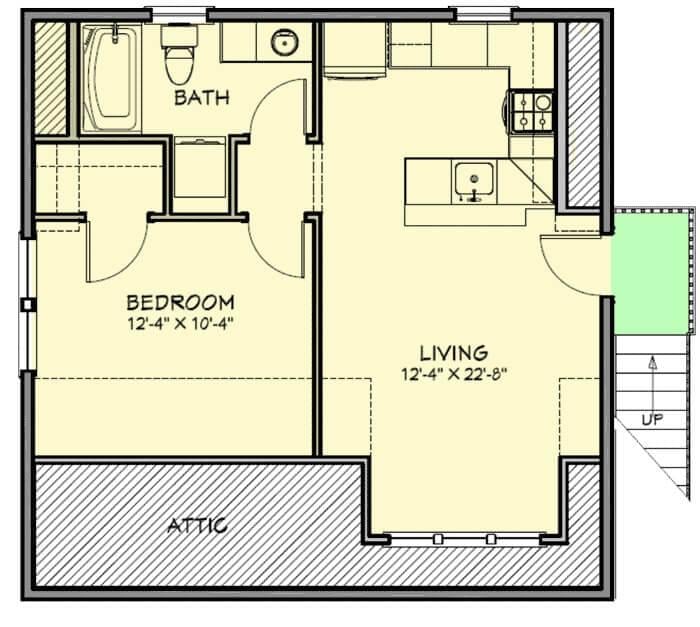
This floor plan offers a well-defined layout with a spacious living room measuring 12′-4″ x 22′-8″, perfect for both relaxation and entertainment. The adjacent kitchen area is efficiently designed, providing all the essentials within easy reach.
A single bedroom, sized 12′-4″ x 10′-4″, offers a cozy retreat next to a conveniently located bathroom for easy access. The inclusion of an attic space suggests potential for additional storage or future expansion.
=> Click here to see this entire house plan
