North Dakota’s luxury real estate blends modern comfort with wide-open space, where smart tech, custom finishes, and scenic views redefine prairie living. High-end homes here feature everything from Dolby theaters and putting greens to rooftop patios and heated garages.
While the state is known for its rural charm, its top properties offer sleek design and big-city amenities in growing communities like Casselton, Minot, and West Fargo. Here are some of the most expensive homes currently for sale in North Dakota.
5. West Fargo, ND – $1,259,990
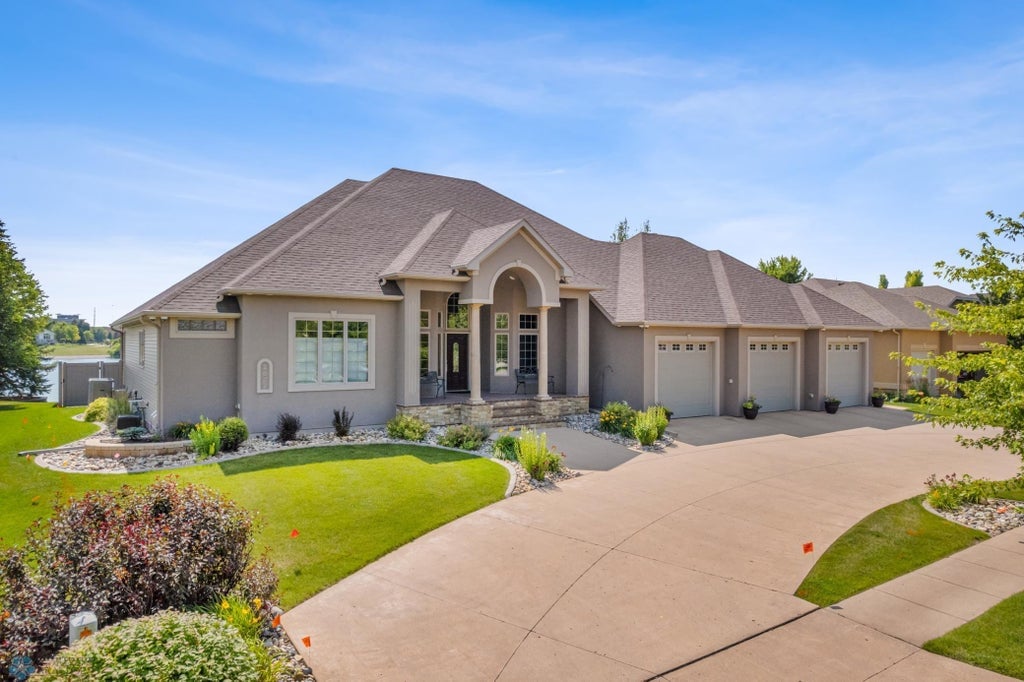
Luxury meets technology in this 2004-built Charleswood pond rambler offering 5 bedrooms and 5 bathrooms across 6,036 square feet. The home is valued at $1,259,990 and includes an oversized finished garage with polyaspartic floors, wired sound, and LED lighting.
Inside, you’ll find a 12-foot custom barrel ceiling, Dolby Atmos theater with stadium seating, in-floor heating, and a primary suite with soaking tub and tile shower. The exterior includes a large deck, firepit patio, fenced yard, and peaceful pond views, with under $4,400 in specials remaining.
Where is West Fargo?

West Fargo is in eastern North Dakota within Cass County and borders the cities of Fargo and Horace. It lies along the Sheyenne River and benefits from its proximity to major highways and interstates.
The city hosts the annual Big Iron Farm Show, which draws agricultural professionals from across the region. West Fargo also maintains its own police and fire departments and operates the Rustad Recreation Center and a public library branch.
Living Room
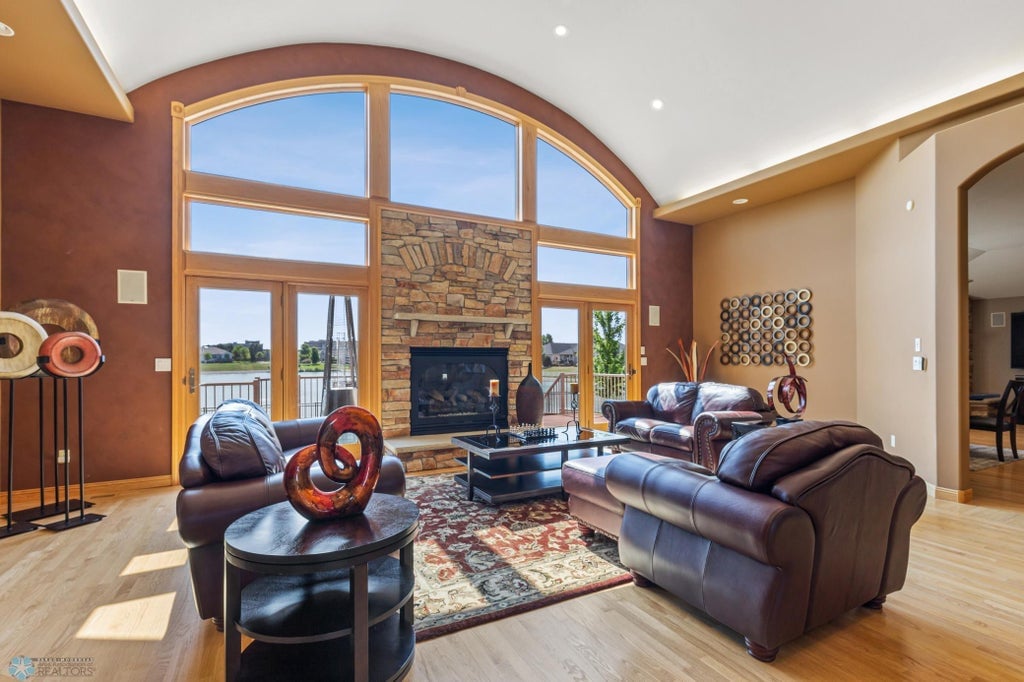
Framed by a tall arched window and stone fireplace, the living room features leather sofas arranged around a central coffee table. Sculptural decor pieces are placed on side tables and along the walls. Natural light fills the space from floor-to-ceiling glass doors facing a waterfront view.
Kitchen
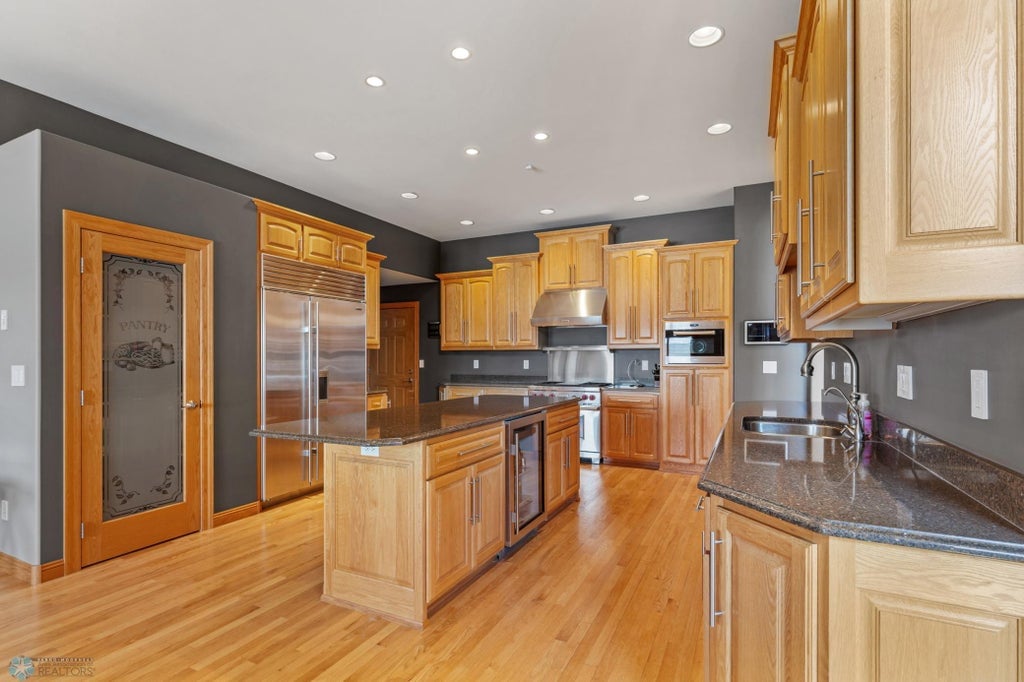
Finished with wood cabinetry and dark countertops, the kitchen includes a large center island and built-in stainless steel appliances. A glass pantry door sits beside the double refrigerator. Recessed lighting and hardwood floors carry through the room.
Bedroom
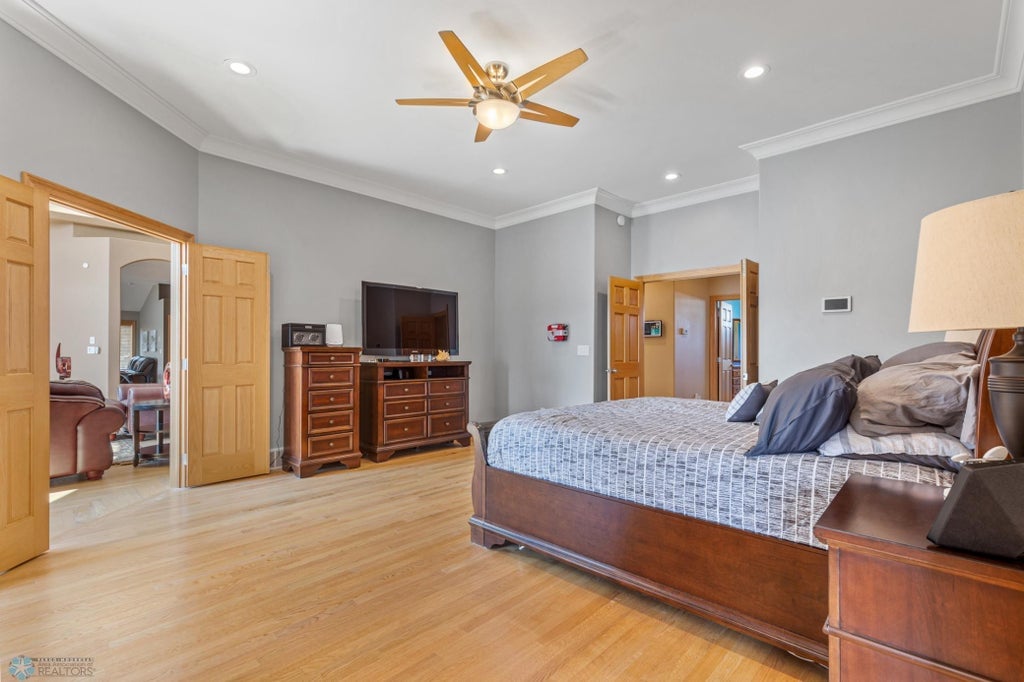
Located off the main hallway, the bedroom includes a dark wood bed frame, matching dresser set, and wall-mounted TV. Double doors connect to the nearby living space. Ceiling fan and recessed lights illuminate the open layout.
Bathroom
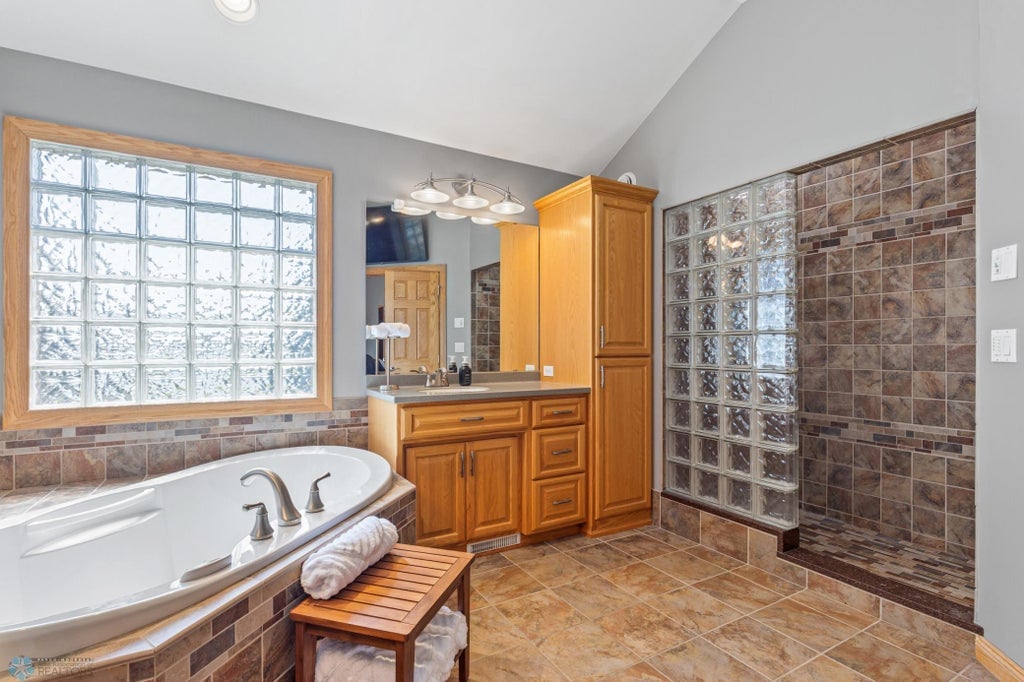
Defined by warm tile and frosted glass, the bathroom features a deep soaking tub, walk-in shower, and single-sink vanity. Wood cabinets and a small bench add functional storage. A glass block window allows in light while maintaining privacy.
Home Theater
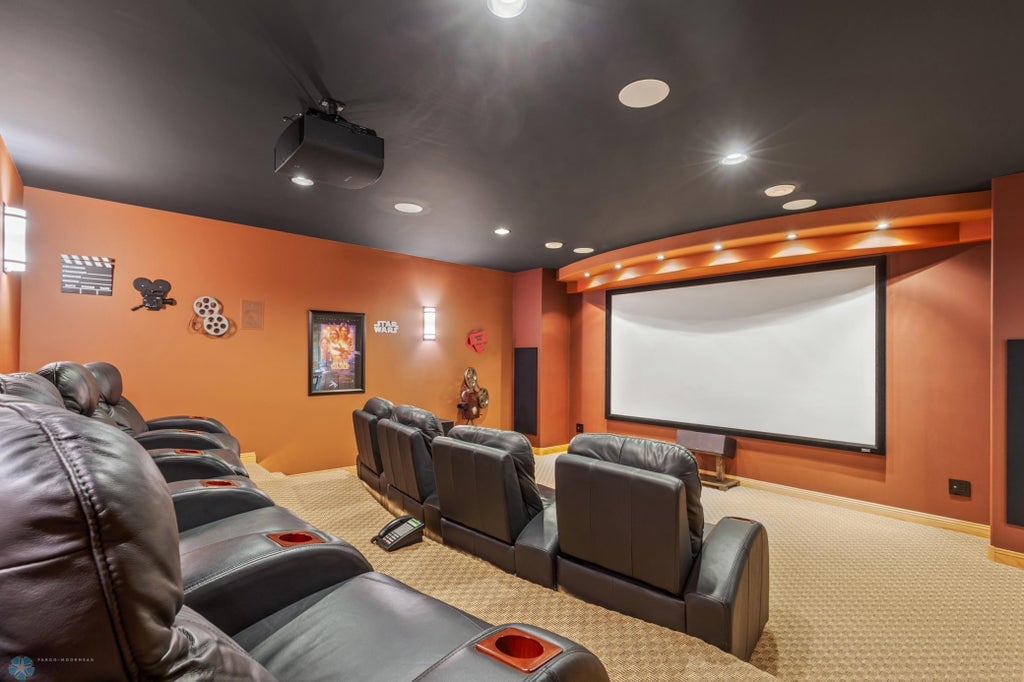
Lined with leather recliners in two rows, the home theater includes a full projection screen and ceiling-mounted speaker system. Orange walls and film-themed decor reinforce the cinematic atmosphere. Carpet flooring and recessed ceiling lights finish the design.
Listing agents: Kristen Killoran, Robert A Leslie of RE/MAX Legacy Realty, info provided by Coldwell Banker Realty
4. West Fargo, ND – $1,290,000
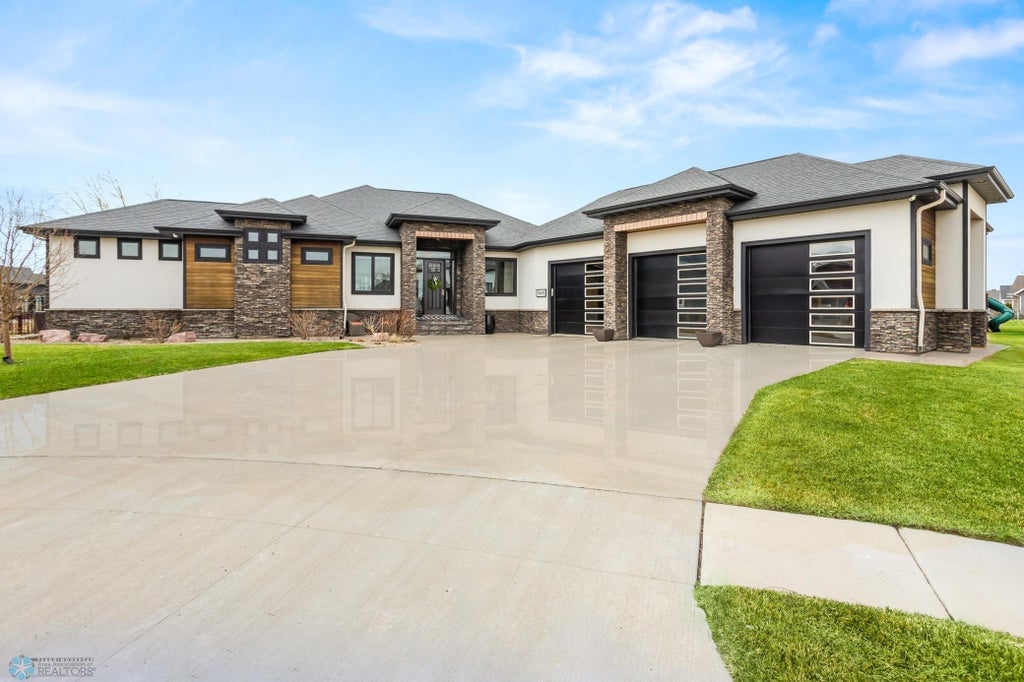
Built in 2014, this single-family home offers 5 bedrooms and 5 bathrooms across 5,479 square feet and is priced at $1,290,000. It includes a 3-stall garage and sits on a spacious lot with a large backyard and outdoor kitchen.
Interior features include a kitchen with granite countertops and stone accents, a primary suite with patio access, heated bathroom floors, and a custom closet with laundry. The basement includes a wet bar, media room, exercise room, and multiple bedrooms and bathrooms.
Where is West Fargo?

West Fargo is a city in Cass County, North Dakota, located directly west of Fargo. It is part of the Fargo-Moorhead metropolitan area and is one of the fastest-growing cities in the state.
Incorporated in 1926, West Fargo has transformed from a small railroad town into a major suburban community. It features the West Fargo Public Schools system, the Red River Valley Fairgrounds, and a growing mix of residential and commercial developments.
Living Room
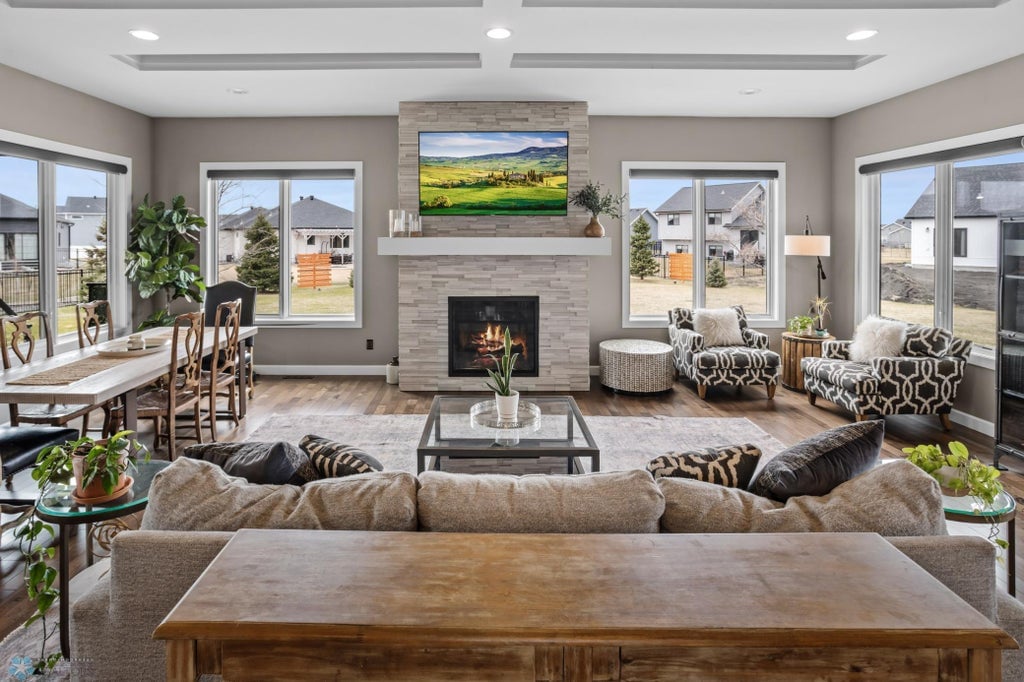
Positioned around a central stone fireplace, the living room includes a large sectional, patterned armchairs, and a glass coffee table. Four large windows bring in views of the backyard and surrounding neighborhood. A mounted TV and tray ceilings complete the open-concept layout.
Primary Bedroom
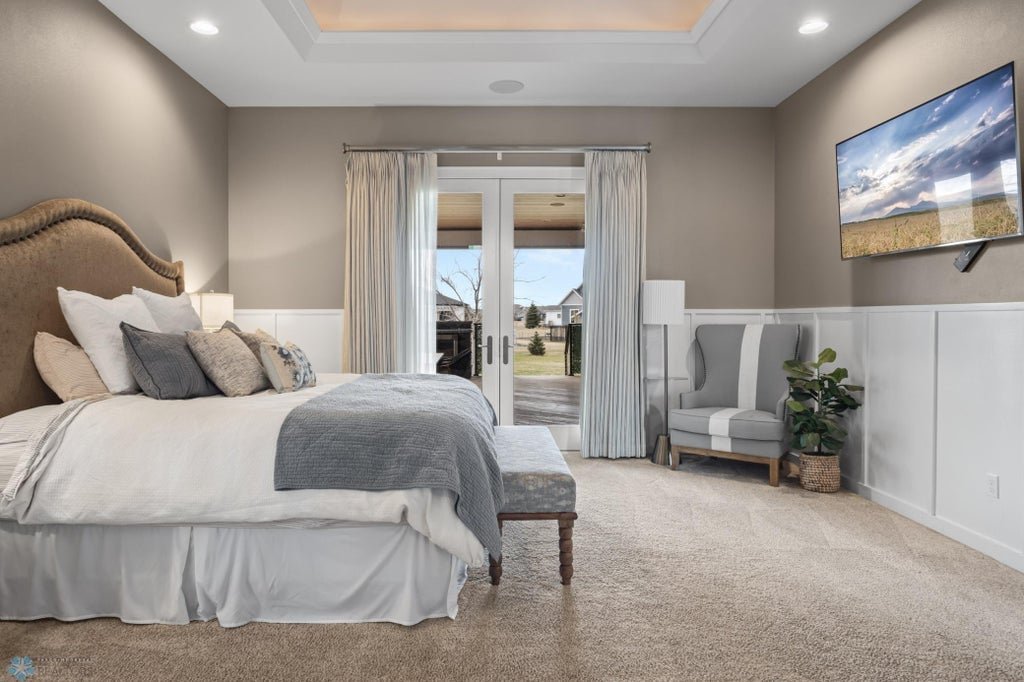
Arranged with a tufted headboard and bench at the foot of the bed, the primary bedroom features double doors leading to the outdoor area. A mounted TV, armchair, and full-length curtains sit opposite the sleeping space. Carpet flooring and recessed lighting finish the room.
Bathroom
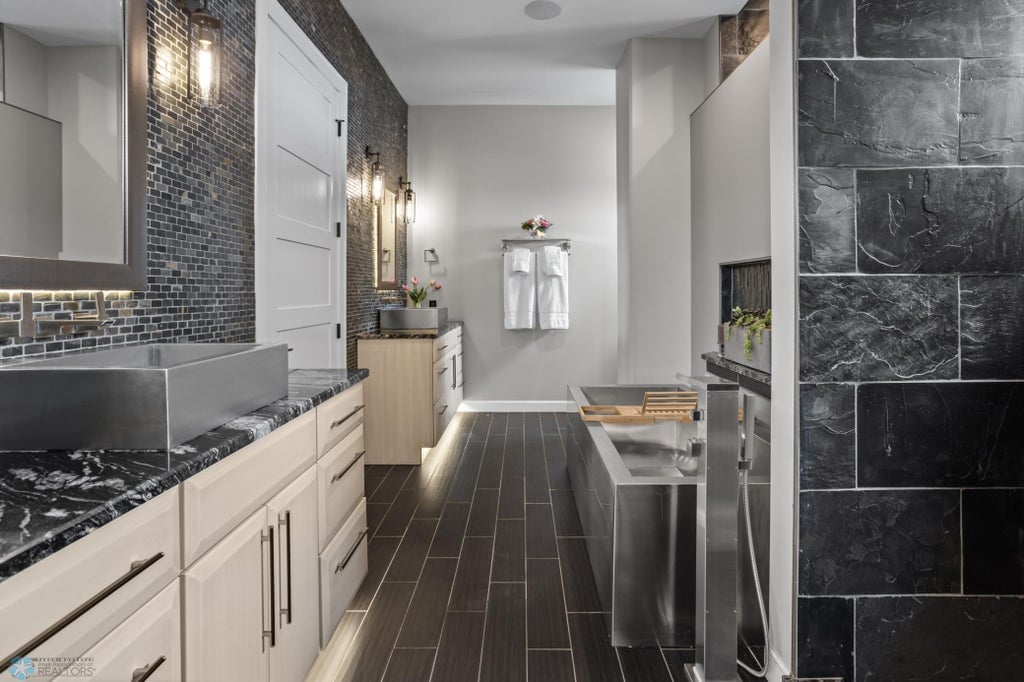
Split by a long layout, the bathroom contains two vanities, a stainless steel soaking tub, and a black tile shower. One side of the room features mosaic wall tile, while the other uses a more minimalist gray finish. Lighting fixtures, dark flooring, and integrated shelves round out the design.
Rec Room
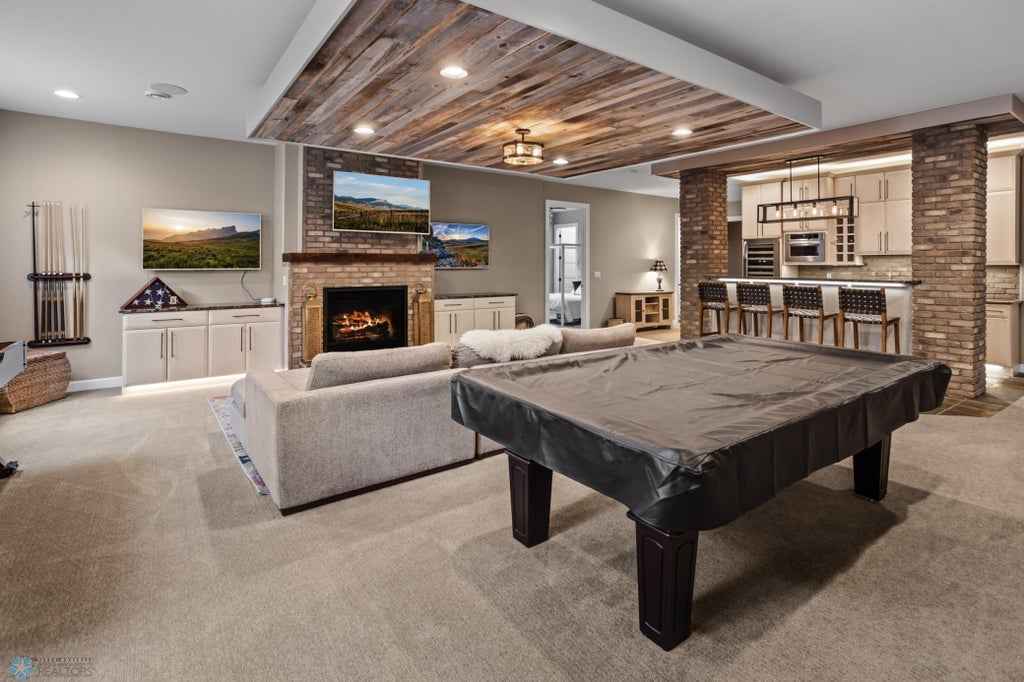
Divided into zones, the rec room includes a pool table, fireplace lounge area, and a full bar framed by stone columns. The seating area centers on a TV and sofa beneath a reclaimed wood ceiling. A second kitchen with bar stools connects just behind the brick fireplace.
Home Theater
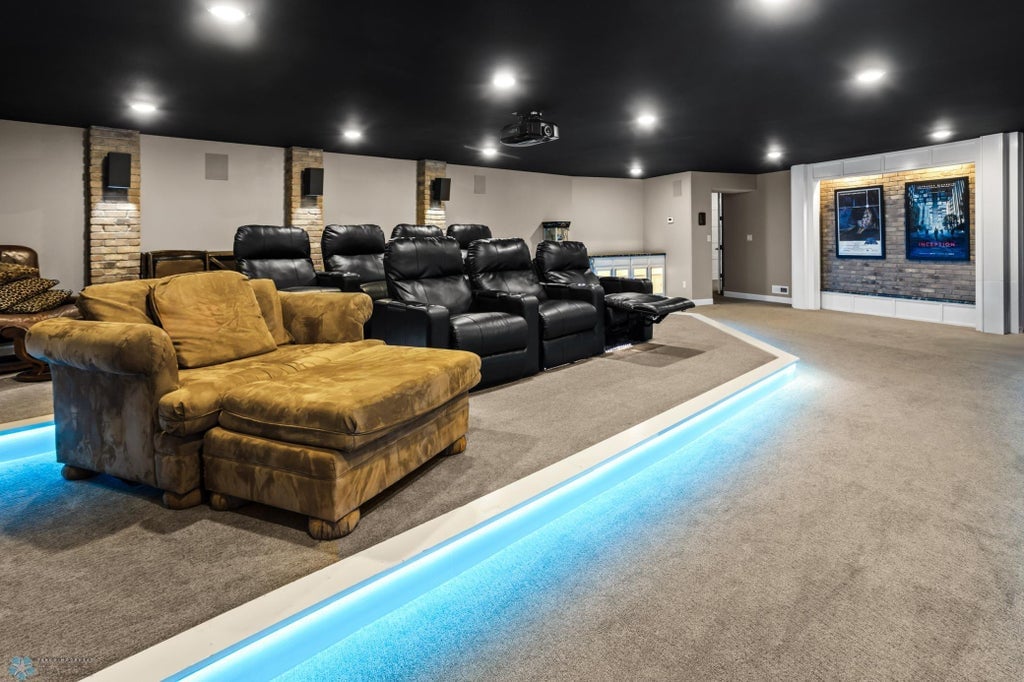
Tiered platforms hold leather recliners, armchairs, and ottomans in the home theater. Blue LED lighting lines the steps, while movie posters decorate one end of the room. A ceiling-mounted projector and surround speakers complete the setup.
Listing agents: Simon R Irish, Alexis Kopperud of Prime Realty, info provided by Coldwell Banker Realty
3. Horace, ND – $1,300,000
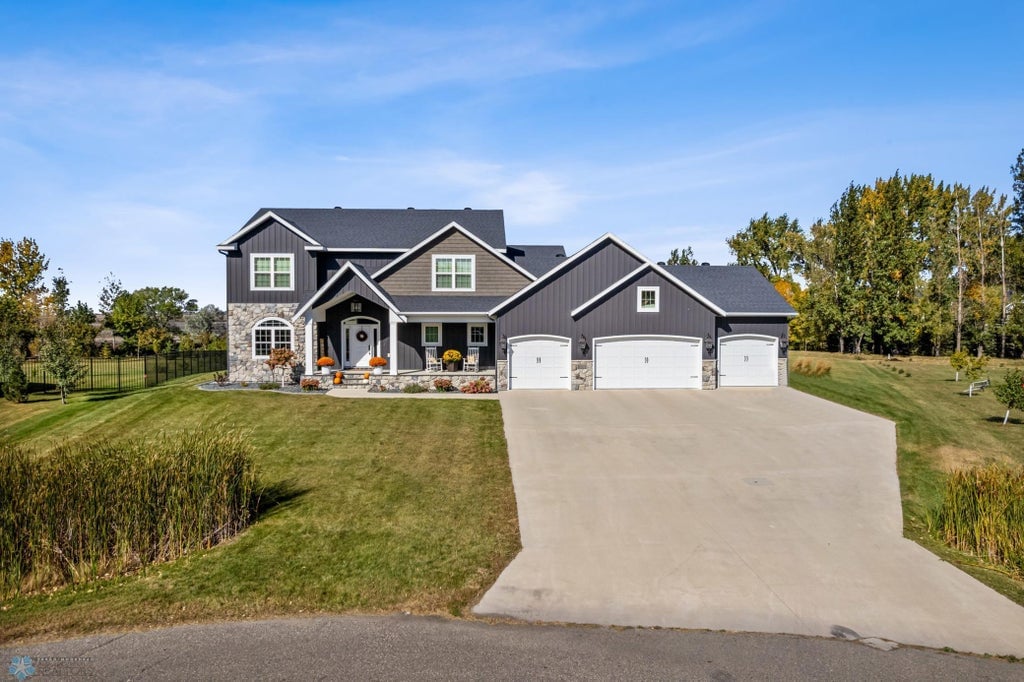
Set on 1.33 acres in the River’s Edge development, this 2017-built single-family home offers 5 bedrooms and 4 bathrooms across 3,251 finished square feet, with 4,908 total square feet. It is priced at $1,300,000 and includes an oversized 4-stall garage and a large yard with patio space.
The interior features a chef’s kitchen, bonus room, and a primary suite with cathedral ceilings, soaking tub, dual closets, and attached laundry. One bedroom includes an en-suite bath, and the unfinished basement offers separate garage access for future customization.
Where is Horace?
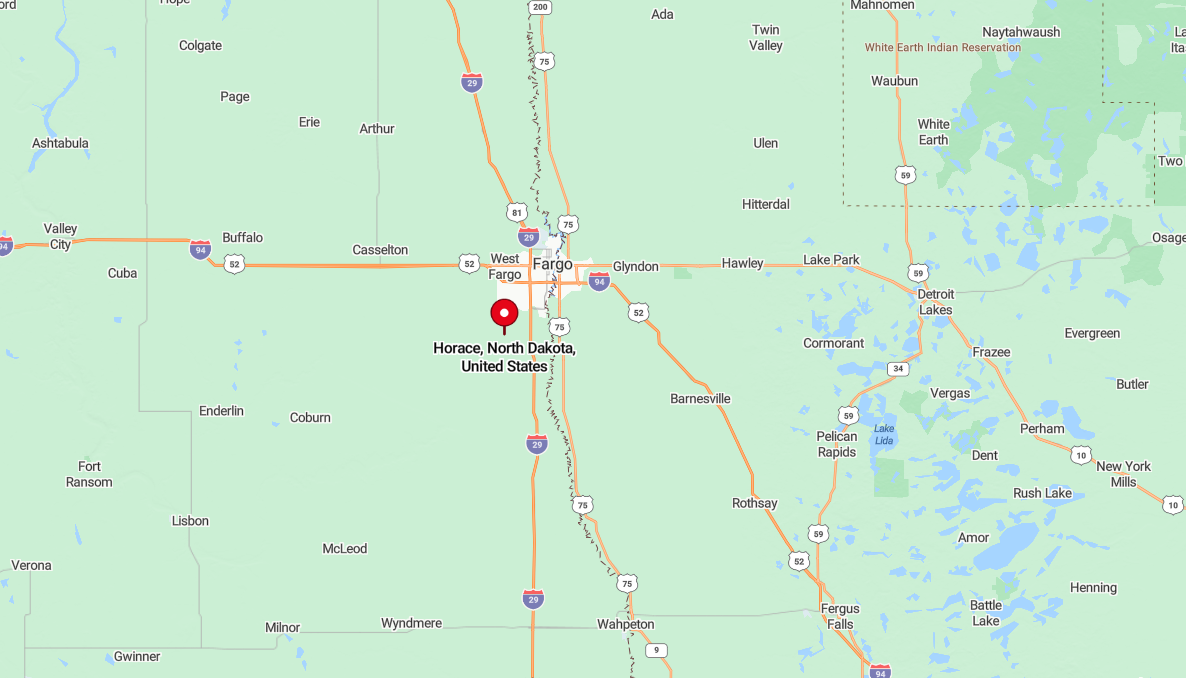
Horace is a city in Cass County, North Dakota, located just southwest of Fargo. It is part of the Fargo-Moorhead metropolitan area and is one of the fastest-growing cities in the state.
The city was established in the late 19th century and named after Horace Greeley, a newspaper editor and politician. Horace maintains a mix of residential developments and farmland, with ongoing infrastructure and community expansions.
Living Room
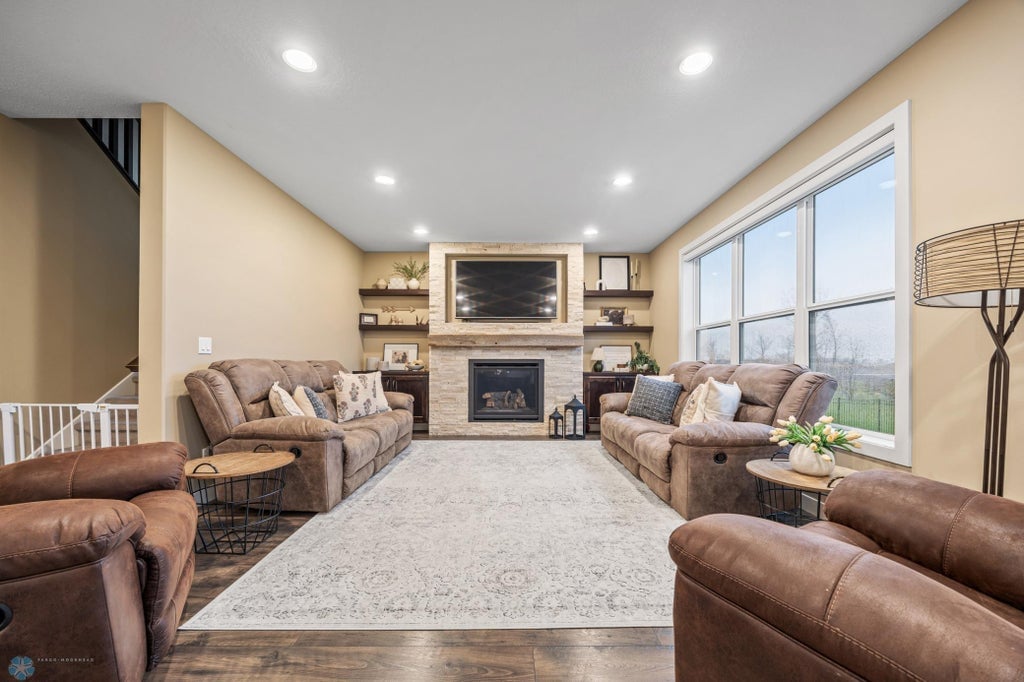
Framed by large windows and recessed lighting, the living room includes two full-size sofas and a matching armchair placed around a stone fireplace and mounted TV. Floating shelves on each side of the mantel hold decor and framed photos. A patterned area rug defines the seating area over dark flooring.
Kitchen
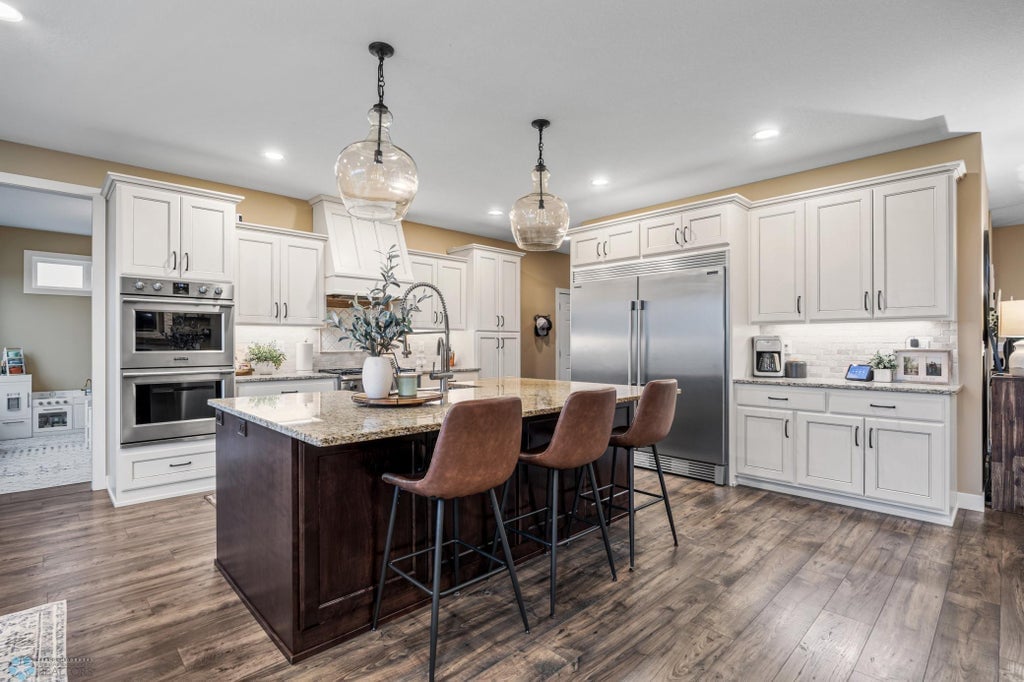
Designed with white cabinetry and stainless steel appliances, the kitchen features a granite island with three leather stools and pendant lighting overhead. A double oven and oversized fridge line the far walls. Wood floors and beige walls add warmth to the space.
Home Office
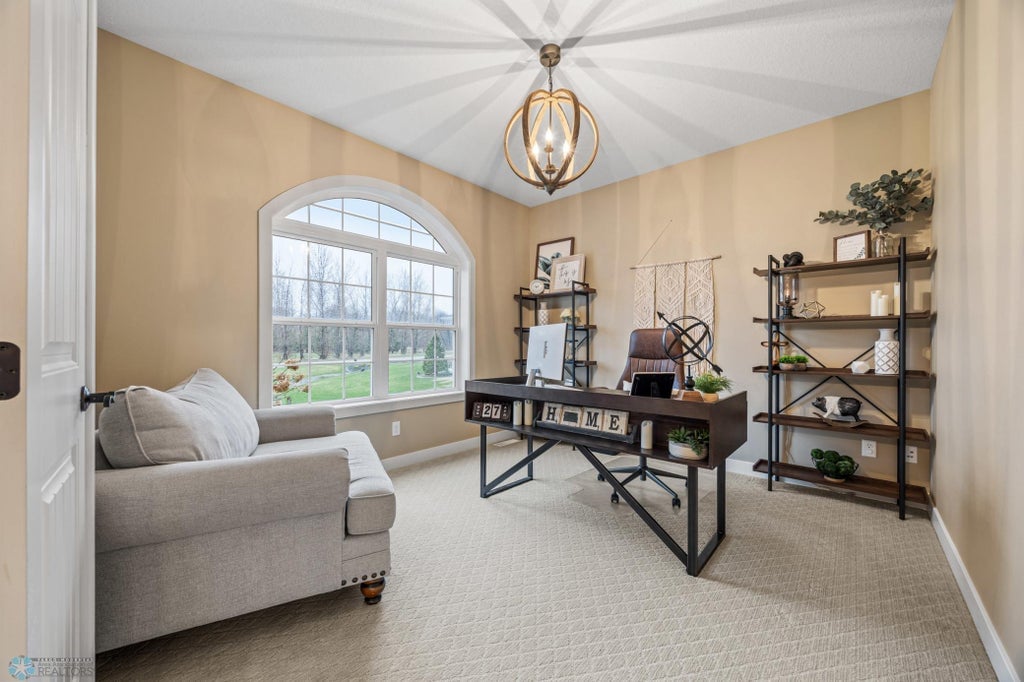
Anchored by a black desk and matching shelves, the home office includes a cream loveseat beneath an arched window. A light fixture hangs at the center, casting shadows across the ceiling. Decor includes potted plants, framed prints, and woven textures.
Bedroom
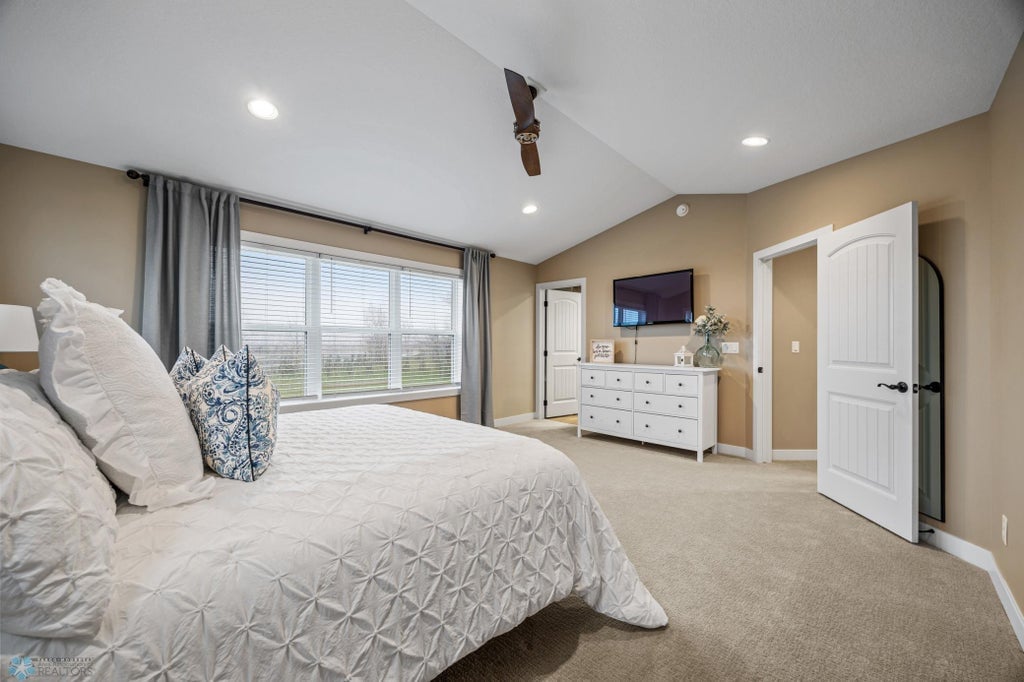
Shaped by a vaulted ceiling and beige walls, the primary bedroom features a white comforter on a bed flanked by nightstands and windows. A dresser and wall-mounted TV sit across from the bed. Neutral carpeting extends across the entire room.
Backyard Patio
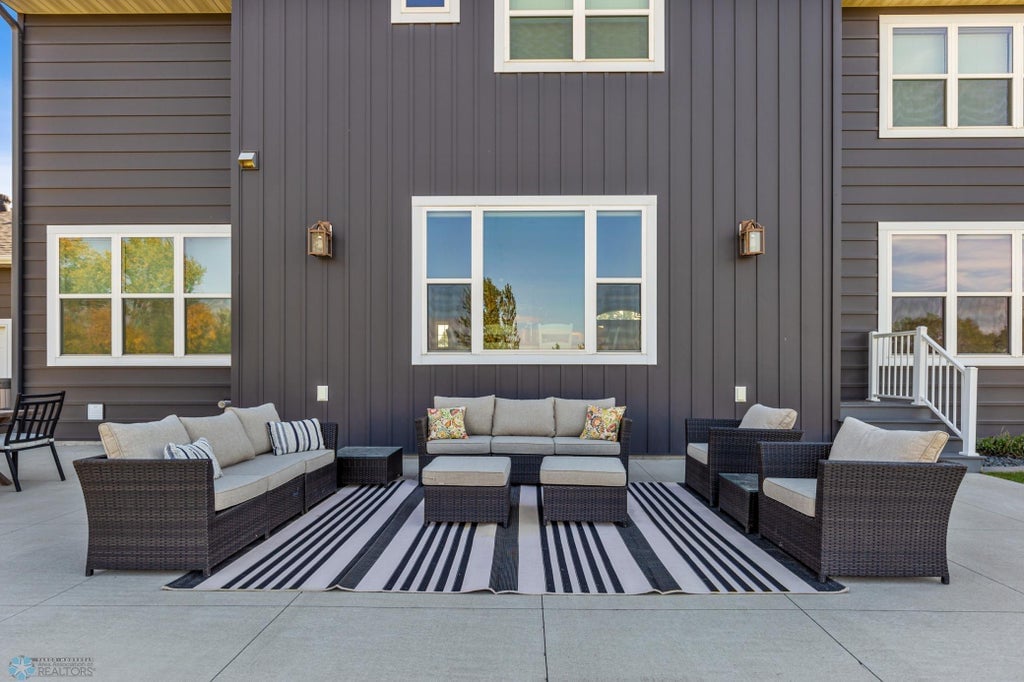
Centered on a black and white rug, the backyard patio includes a sectional sofa, two chairs, and a loveseat arranged around a square coffee table. Wicker-style frames and neutral cushions form the outdoor seating area. Wall sconces and windows frame the symmetrical layout against the house’s dark siding.
Listing agent: Ryan Collins of Property Resources Group, info provided by Coldwell Banker Realty
2. Minot, ND – $1,850,000
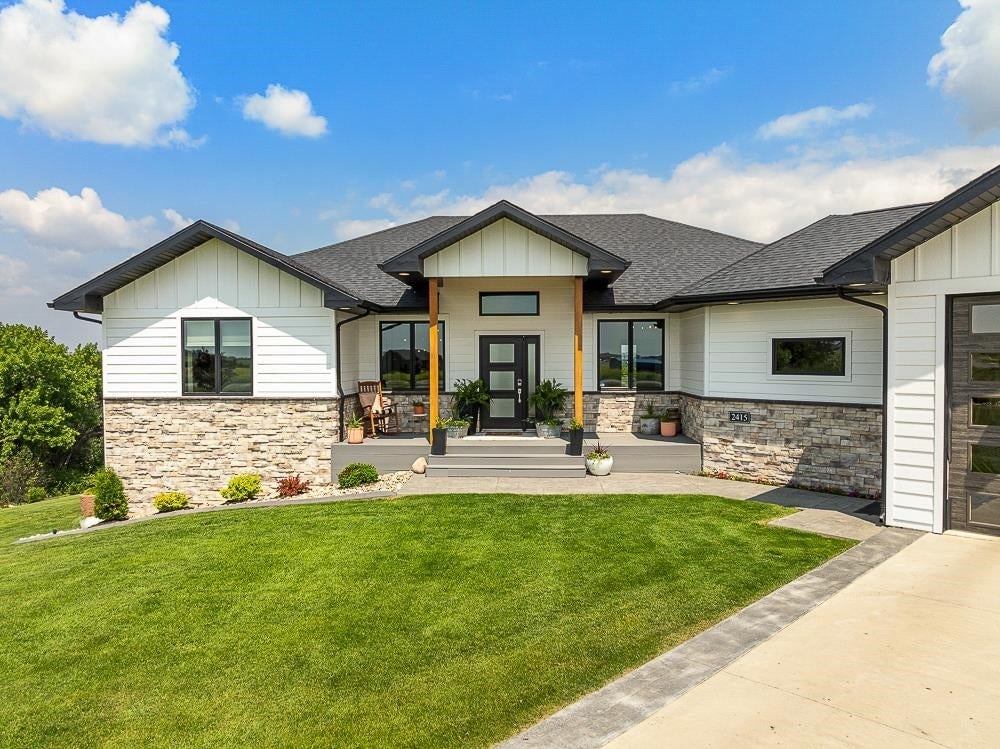
Custom-built in 2019, this single-family home in the Galusha Ranch Addition near Minot features 5 bedrooms and 4 bathrooms across 3,960 square feet. It is listed at $1,850,000 and sits near Beowulf Golf Course with views from multiple rooms.
The property includes a walk-out basement with in-floor heat, a 3-stall heated garage, a backyard putting green, and a 2,500 square feet shop with office and loft space. Interior highlights include vaulted ceilings, a gas fireplace, a custom kitchen with butler’s pantry, and a primary suite with direct deck access.
Where is Minot?
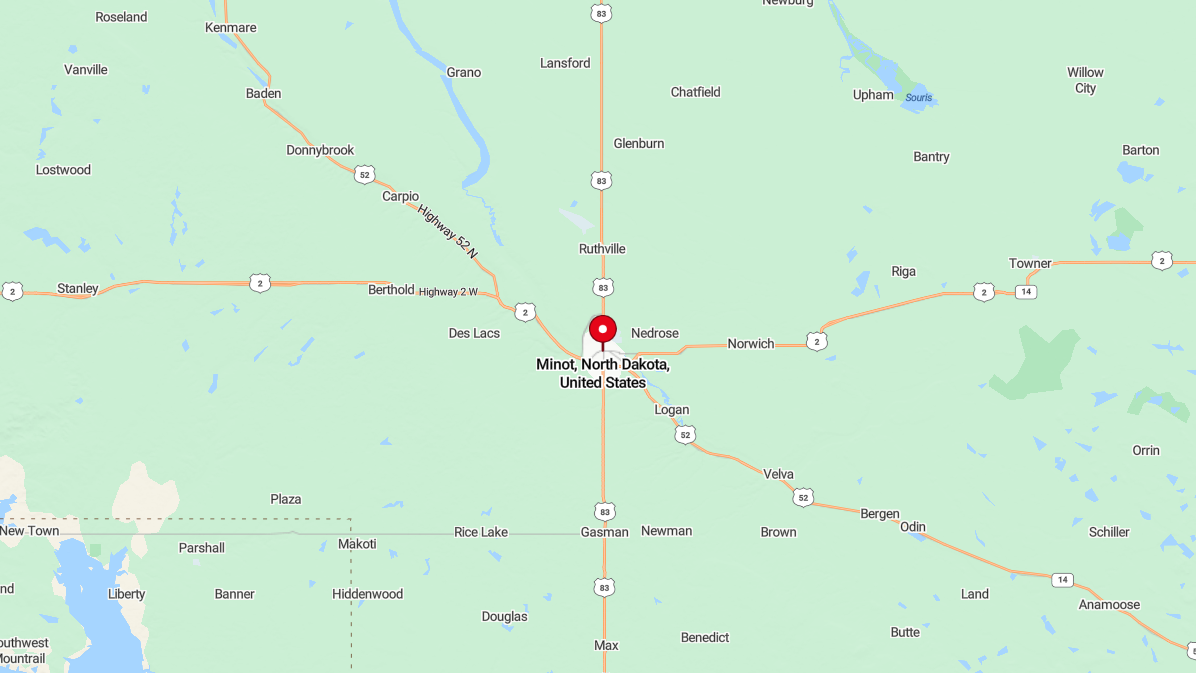
Minot is located in north-central North Dakota, along the Souris River. It is the county seat of Ward County and the fourth-largest city in the state.
Founded in 1886 during the Great Northern Railway expansion, Minot became a regional trading center. The city hosts Minot Air Force Base and the annual North Dakota State Fair.
Entryway
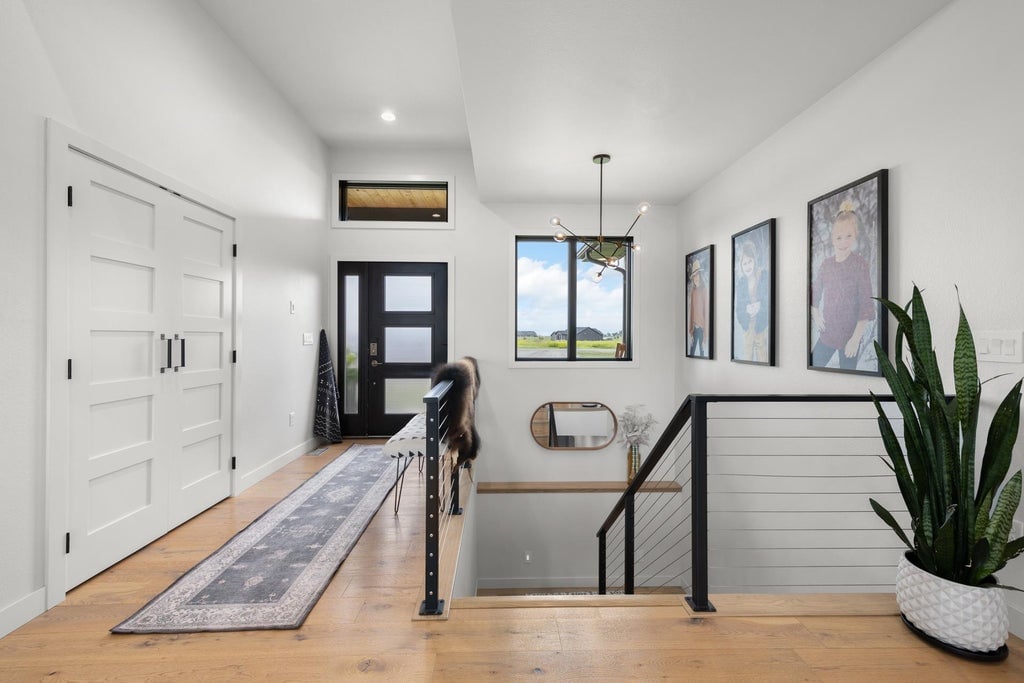
Marked by a black front door and a hallway leading to a stairwell, the entryway includes a runner rug and modern chandelier. Family portraits line one wall, while a mirror and console table sit across from the staircase. Natural light comes in from a transom window and side windows.
Living Room
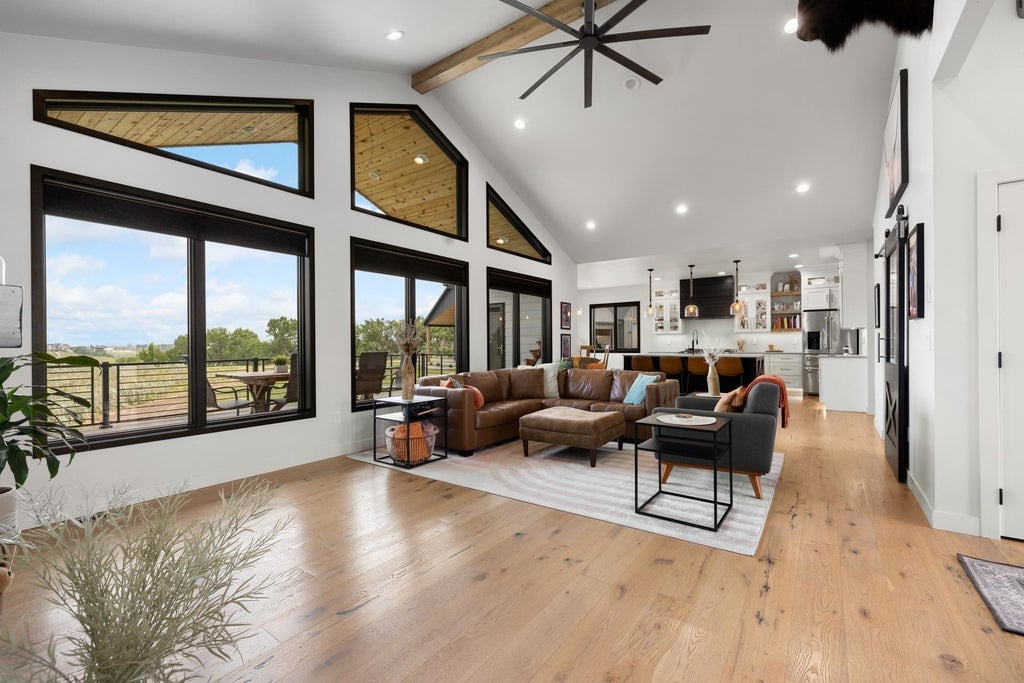
Opened up by vaulted ceilings and angled windows, the living room features a sectional sofa, armchairs, and a central rug. Glass doors lead to the deck, while the far end of the room connects directly to the kitchen. A ceiling fan and exposed beams sit overhead.
Kitchen
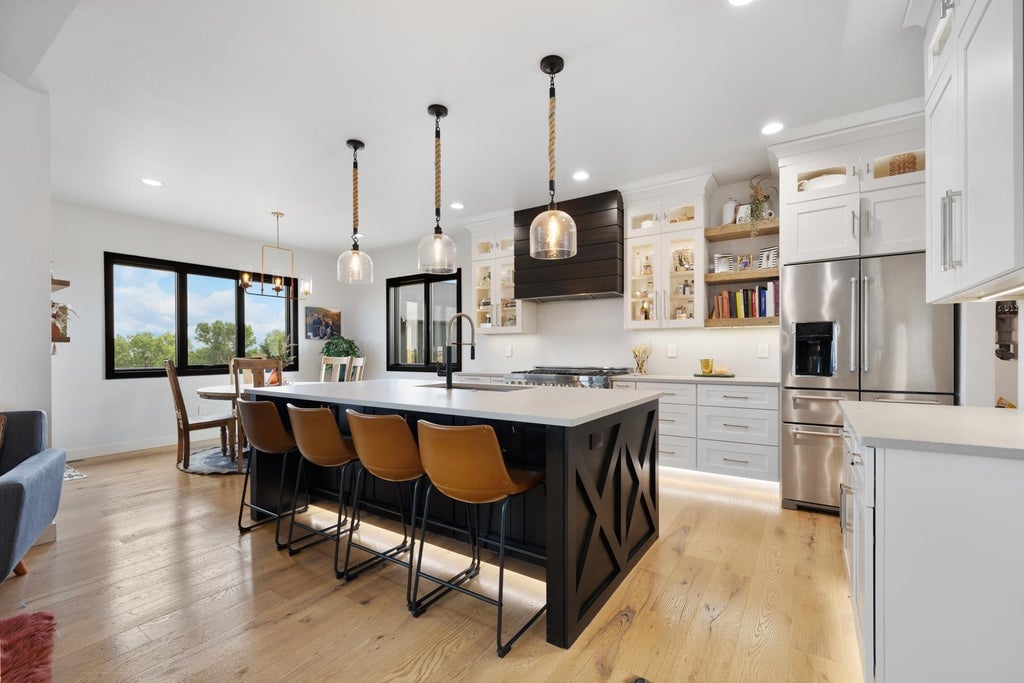
Anchored by a black island with seating for five, the kitchen includes white cabinetry, open shelving, and a large stainless steel fridge. Pendant lights with rope cords hang over the island, and a black range hood contrasts with the white backdrop. Adjacent dining space sits near a row of windows.
Bedroom
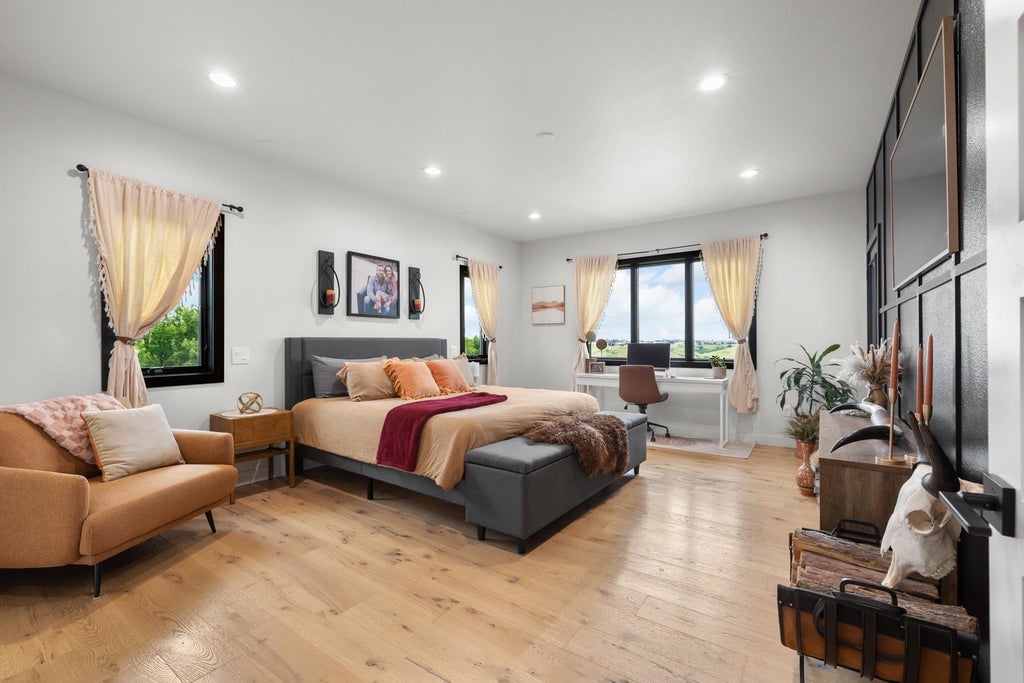
Expanded with space for a sitting area and desk, the bedroom centers on a large upholstered bed with light pink and rust-colored accents. Windows on three walls bring in natural light and offer exterior views. Wood floors and soft-toned curtains create a warm finish throughout the room.
Deck
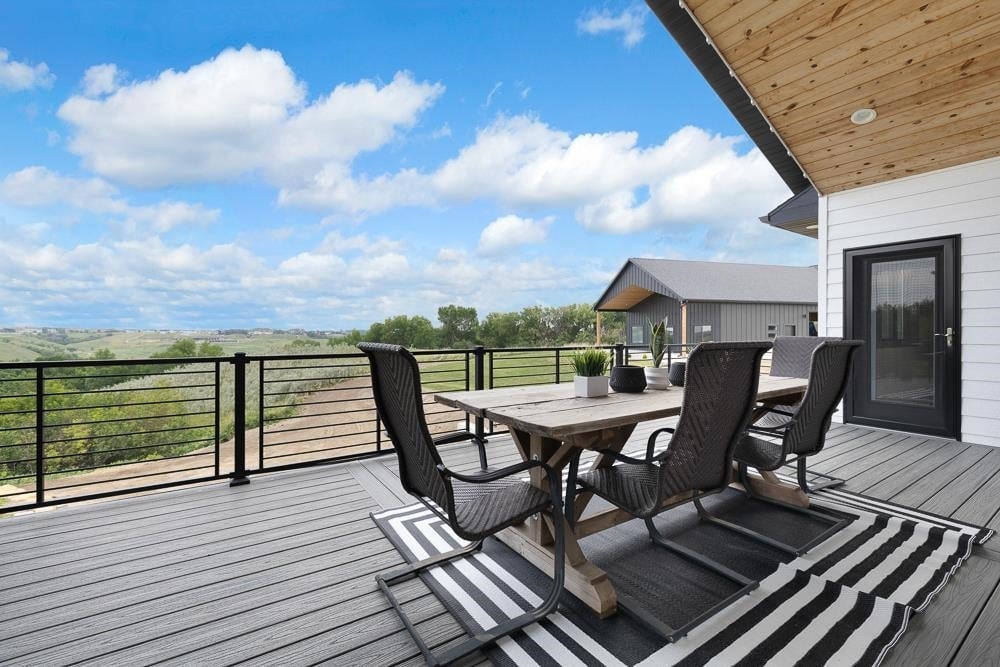
Set against an open landscape, the deck includes a wooden dining table with six mesh-back chairs on top of a striped rug. Black railings and a sloped ceiling with wood paneling frame the space. Views stretch across hills and trees with no visual obstructions.
Listing agent: Morgan Abel of Signal Realty, info provided by Coldwell Banker Realty
1. Casselton, ND – $2,800,000
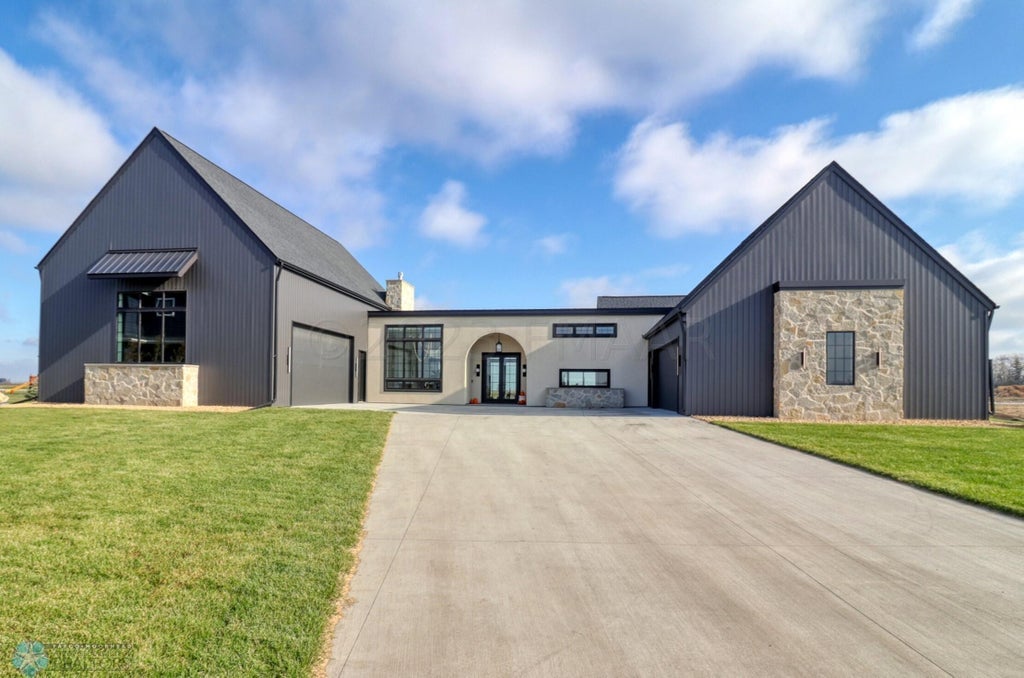
Built in 2022, this single-family home offers 5 bedrooms and 3 bathrooms across 5,195 square feet and is valued at $2,800,000. The property includes a sport court, exercise room, and a large courtyard with a firepit.
A rooftop patio features Brava pavers and cable railing, while the interior includes custom commercial doors, recessed blinds, smart kitchen appliances, and flush baseboards. It is designed with high-end finishes and modern amenities throughout.
Where is Casselton?
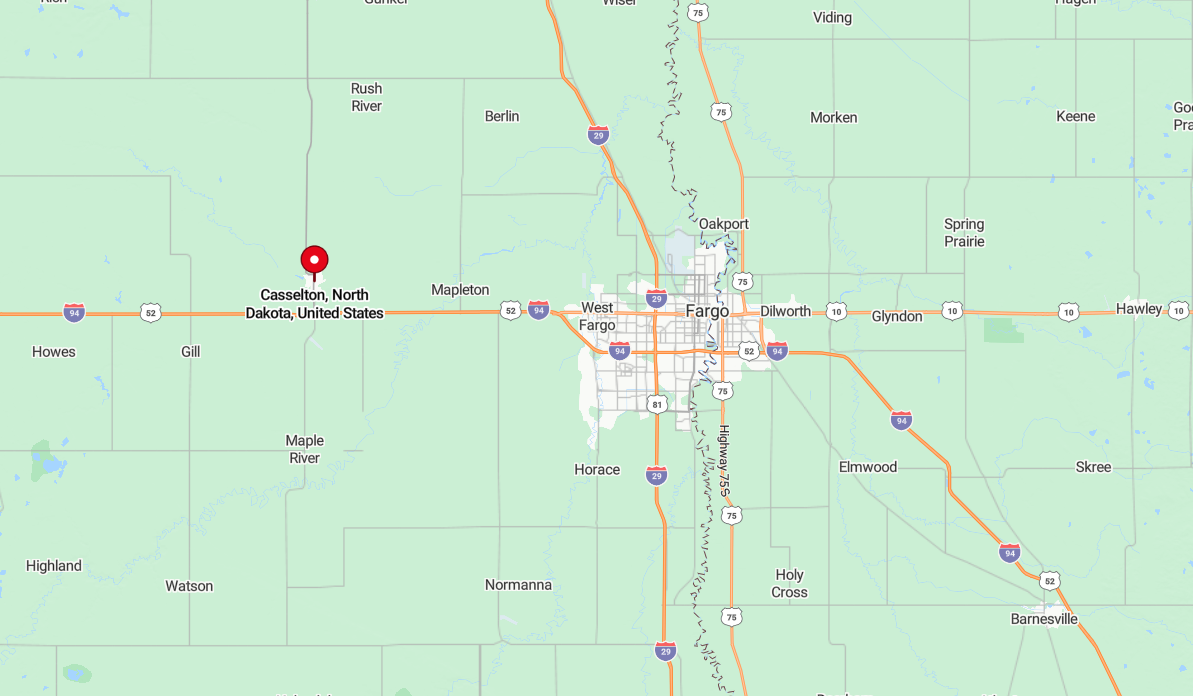
Casselton is a city in Cass County, North Dakota, located about 20 miles west of Fargo along Interstate 94. It is part of the Fargo-Moorhead metropolitan area.
The city was founded in the 1870s and named after George Cass, a Northern Pacific Railroad president. Casselton is known for its agricultural roots and is home to one of the largest grain elevators in the United States.
Living Room
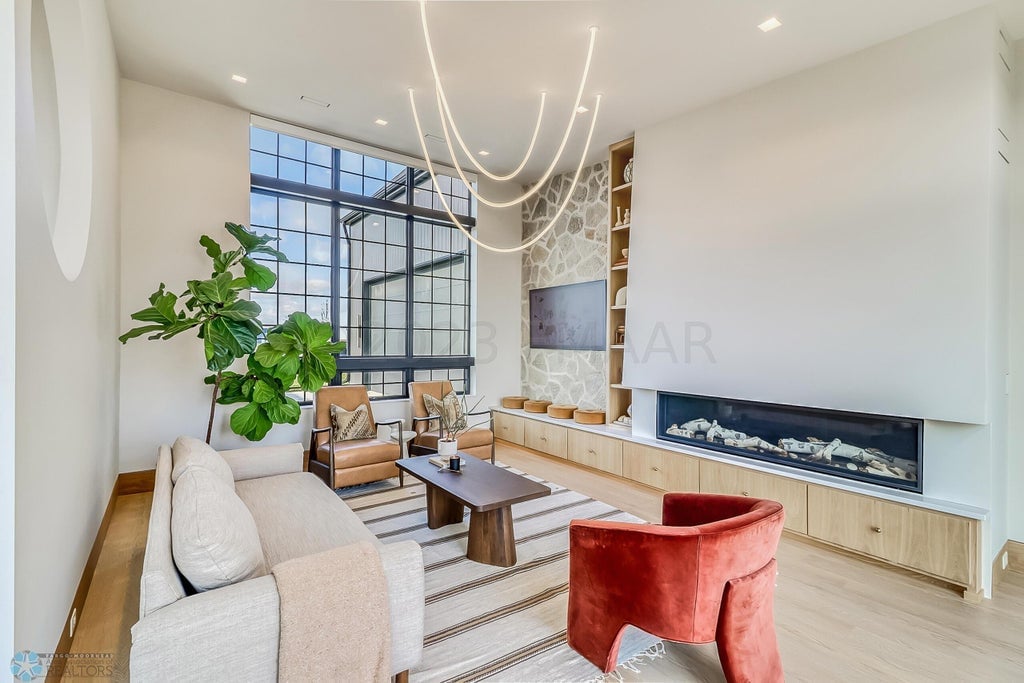
Arranged along a wall of windows, the living room includes a linear fireplace, stone accent wall, and a mounted TV. A mix of armchairs and a sofa surround a small coffee table, with a red velvet chair adding contrast. Minimal shelving and modern lighting keep the design open and clean.
Kitchen
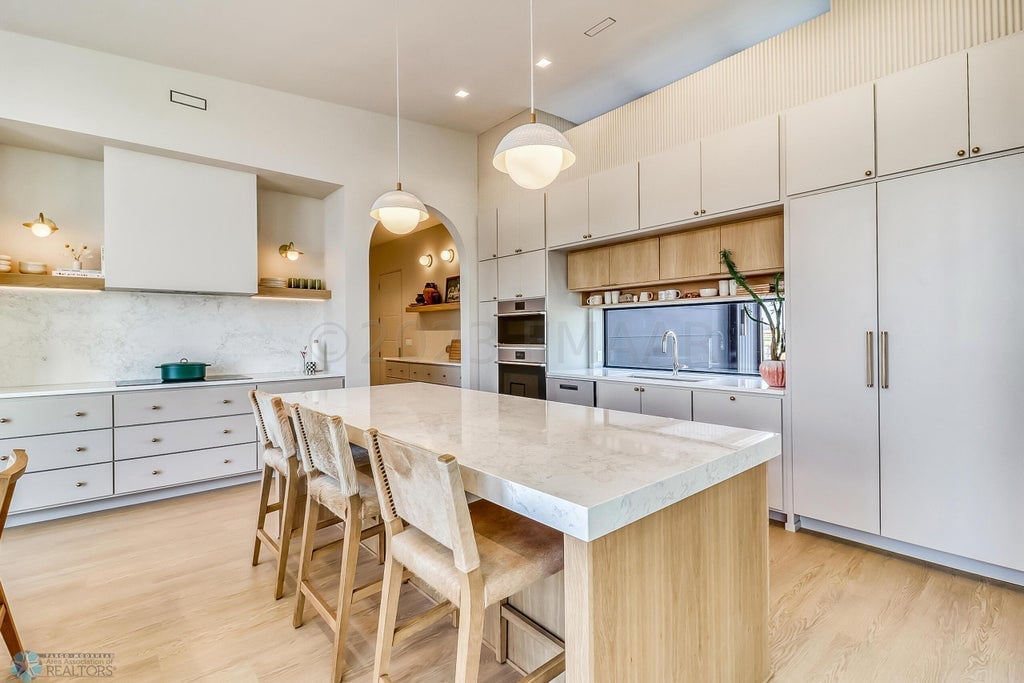
Fitted with slab-front cabinetry and two-tone finishes, the kitchen features a large island with seating for four and pendant lights above. A wall of cabinets extends to the ceiling, enclosing built-in appliances and a window above the sink. Open shelving and marble-look surfaces provide extra prep and display space.
Dining Area
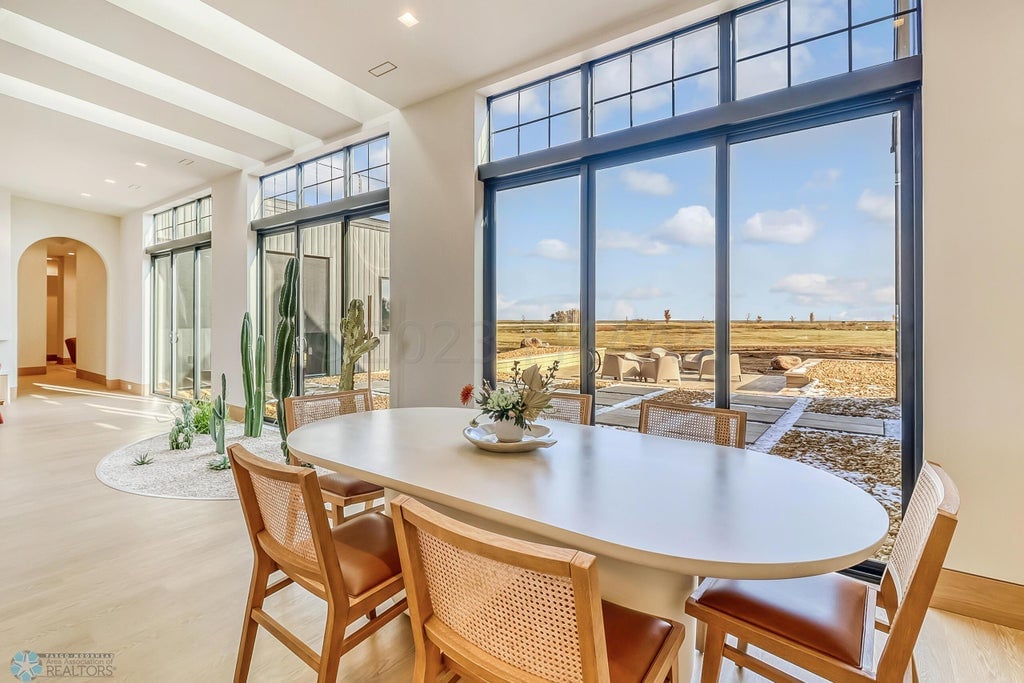
Framed by full-height windows, the dining area centers on a white oval table surrounded by six woven-back chairs. Cacti are planted in a circular bed nearby, dividing the space from the hallway. Glass doors open directly to a paved outdoor lounge area.
Bedroom
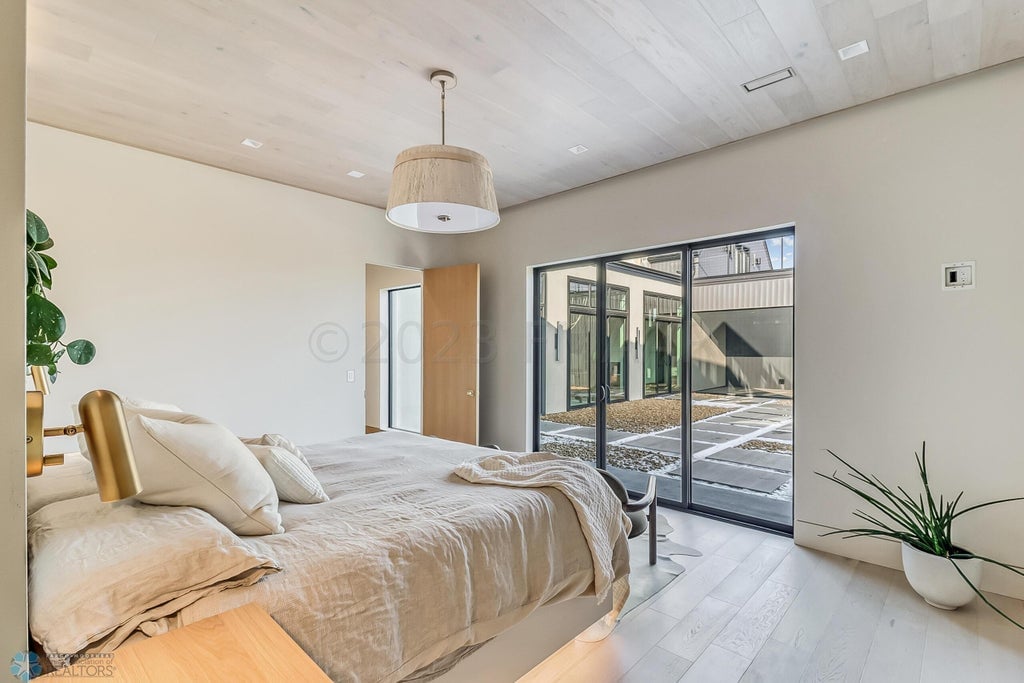
Facing a private courtyard, the bedroom includes a platform bed with neutral linens and a pendant light above. A sliding glass door leads to the outdoor space, bordered by gravel and concrete pavers. Potted plants and wood flooring soften the overall layout.
Bathroom
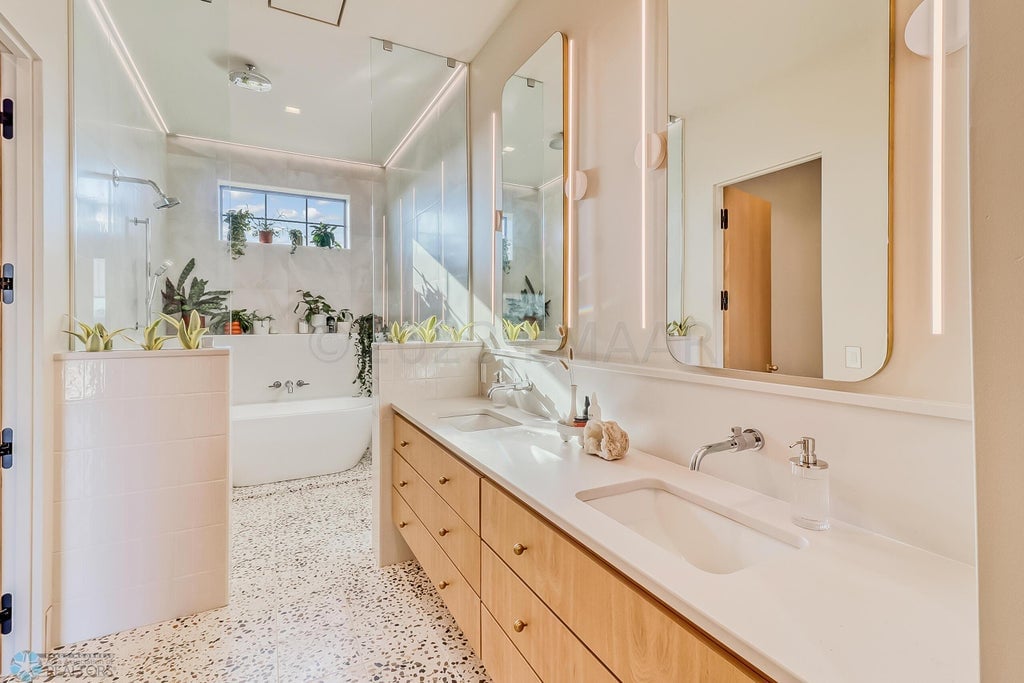
Split into two zones, the bathroom features a long vanity with dual sinks and lighted mirrors, opposite a walk-in shower and soaking tub. Small plants are built into the counters and wall ledges. Terrazzo-style flooring runs throughout, adding texture to the otherwise simple finishes.
Listing agent: Beau Flom of Fpg Realty, info provided by Coldwell Banker Realty
