When Vania Gaetti envisioned a new office for Sauvage TV, she wanted a workplace that would foster collaboration between a range of departments that specialize in production and animation without corporate rigidity. “The idea was to design a space that would not interrupt the creative process, but rather, support it quietly – through light, materials, and spatial clarity,” she says.
Gaetti, who also designed the company’s Barcelona, Spain-based headquarters in a neighboring building, wanted to ensure continuity between both spaces, while establishing a unique style in the new 10,763-square-foot open office. Located in the city’s 22@ district, known as an innovation hub, the space features a base of neutral tones and bold accent colors. These hues provide visual anchors that don’t overwhelm the interior and counterbalance the exposed concrete structure.
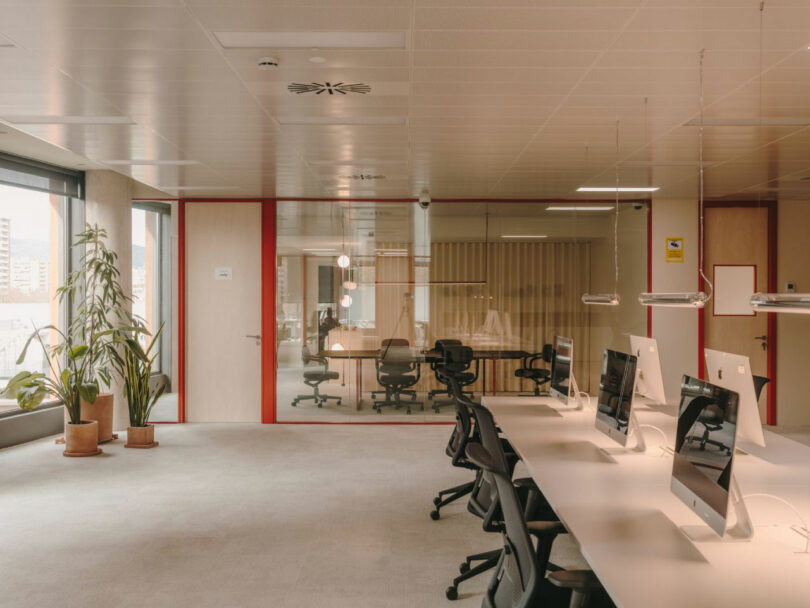
A custom lacquer reception desk in traffic blue enlivens the entry, which leads into the canteen. Enclosed by a large glass wall framed in a poppy tone, this is a gathering spot for coffee breaks. Artek birch tables with black linoleum tops are paired with oak flooring for easy maintenance. Globe pendant fixtures suspended from fabric instead of typical wire seem to gently float overhead.
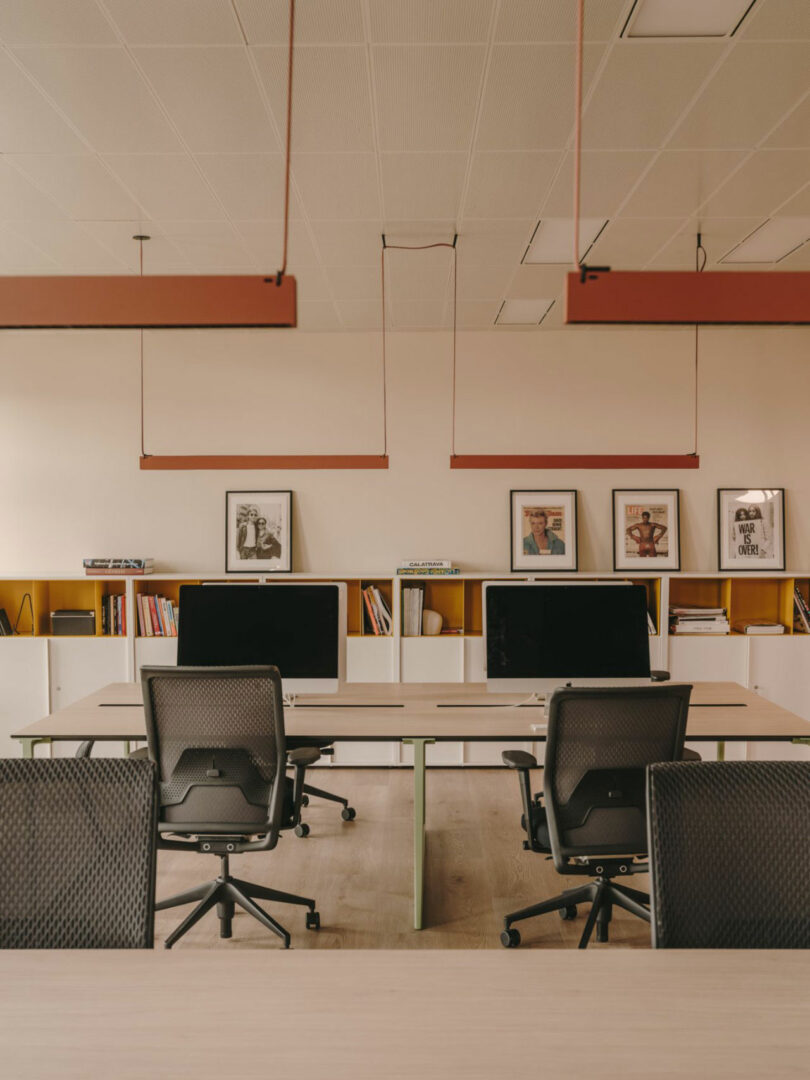
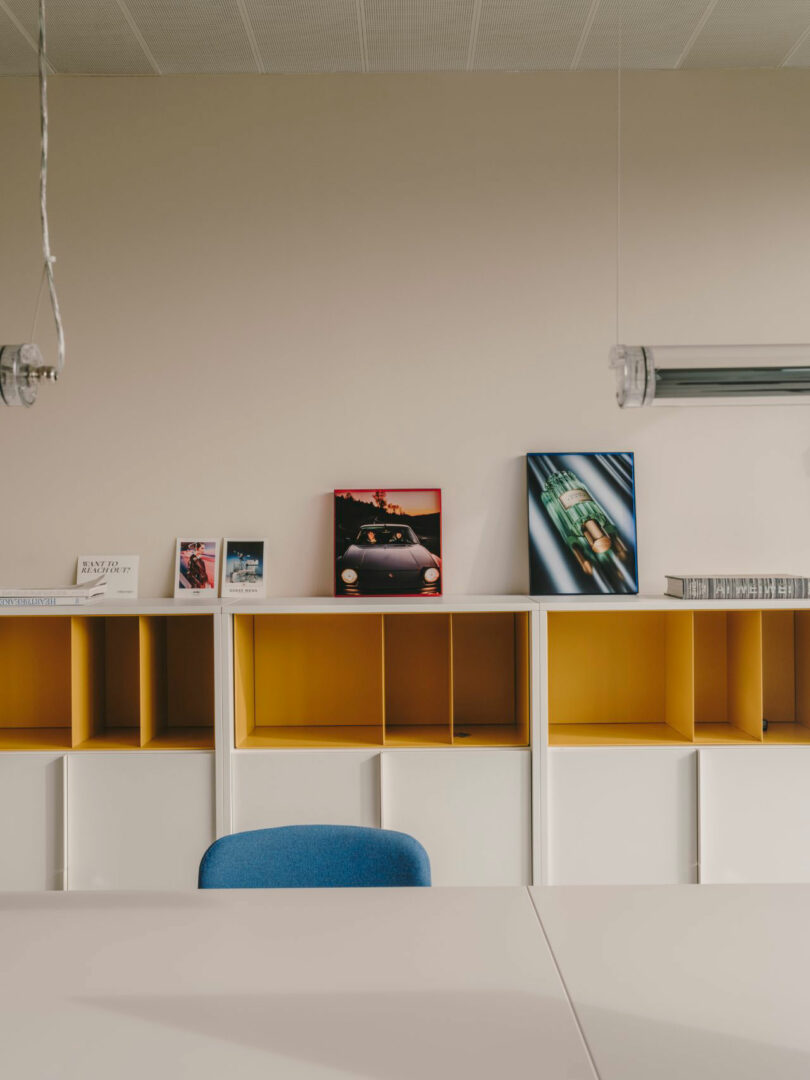
Teams perform their daily activities in two sections at the heart of the office. Vitra workstations and ID Mesh chairs by Antonio Citterio are streamlined yet still ergonomic. Strategically placed phone booths are essential for privacy, and they maintain the airy look. An envelope of large windows allows sunlight to filter into the workspace and provide a 360-degree view, transforming the skyline into an ever-changing backdrop.
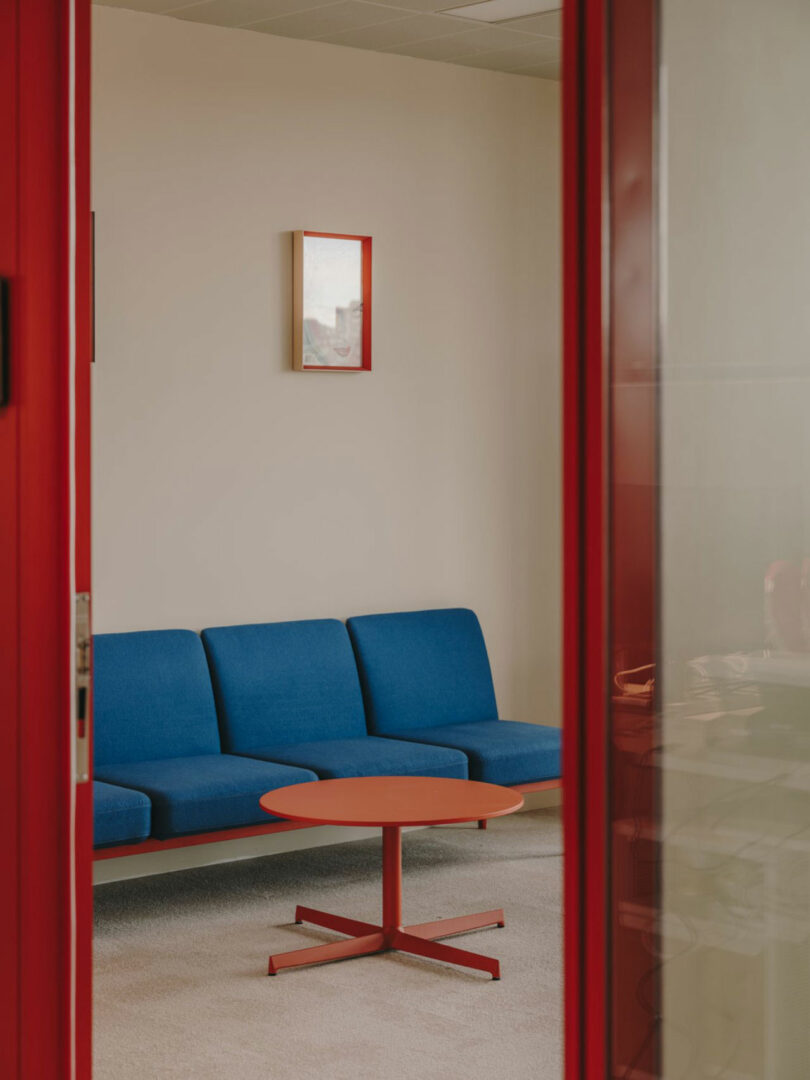
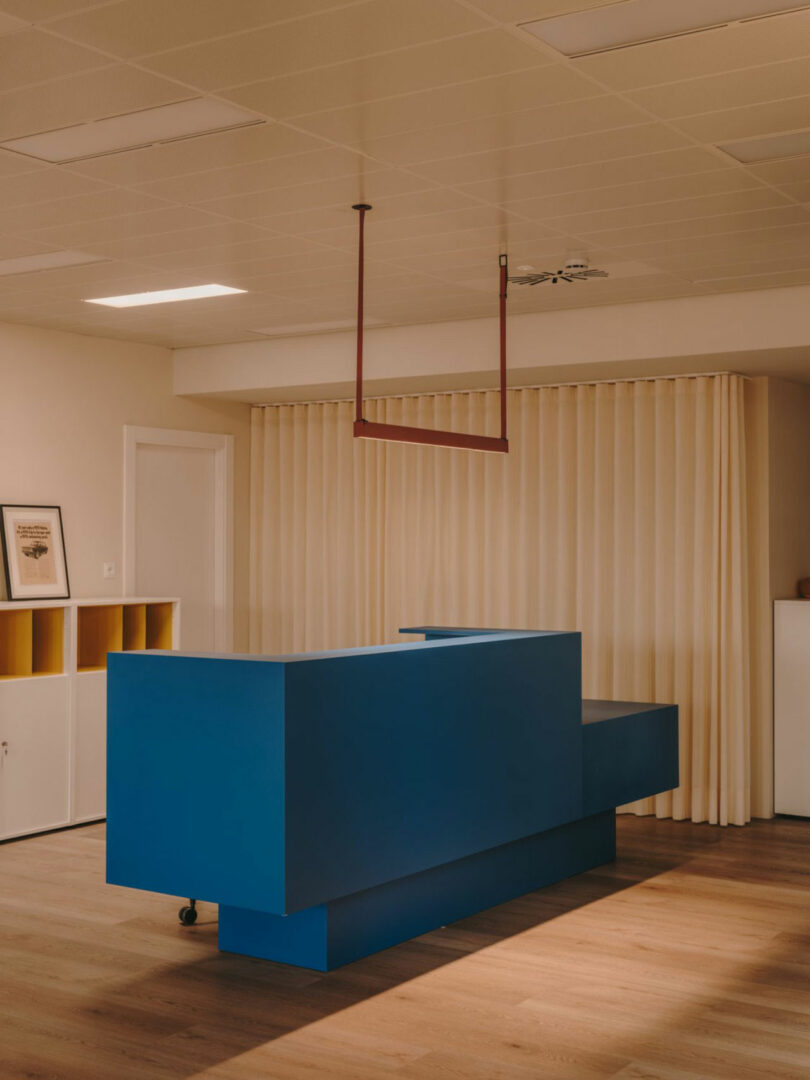
A custom-designed island sofa with multiple segments is an informal meeting point and a place for spontaneous exchanges with colleagues. The creative director’s office, editorial, and multipurpose rooms line the perimeter.
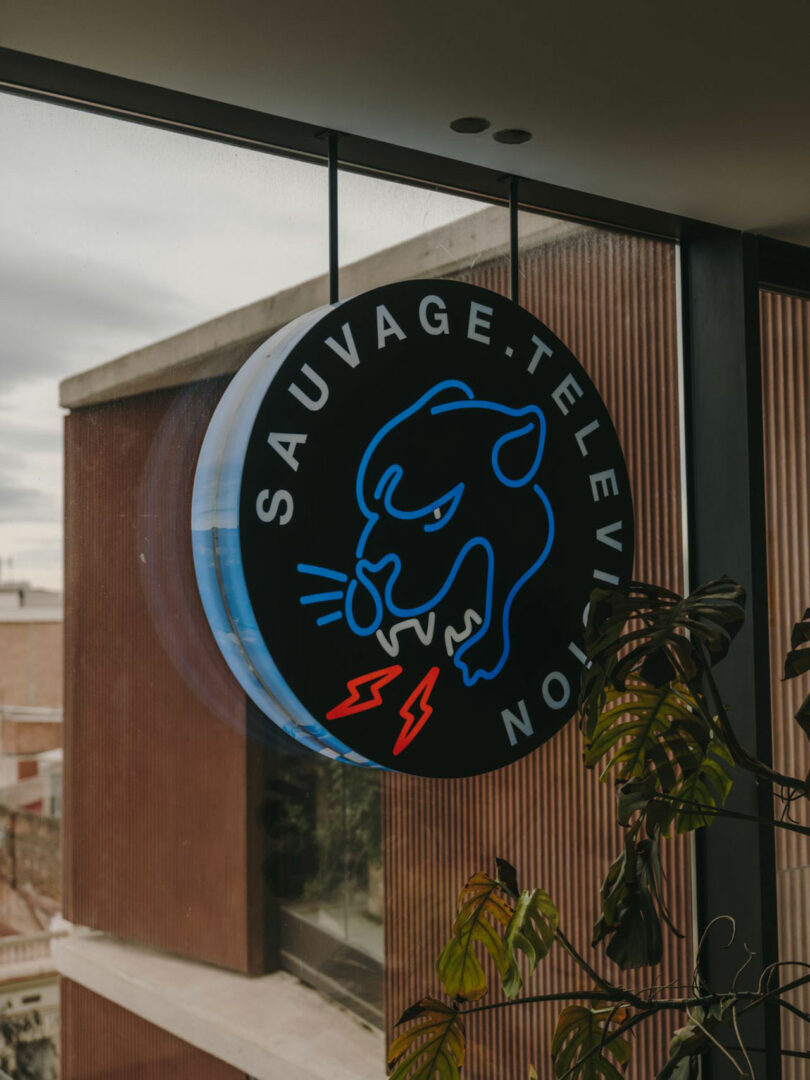
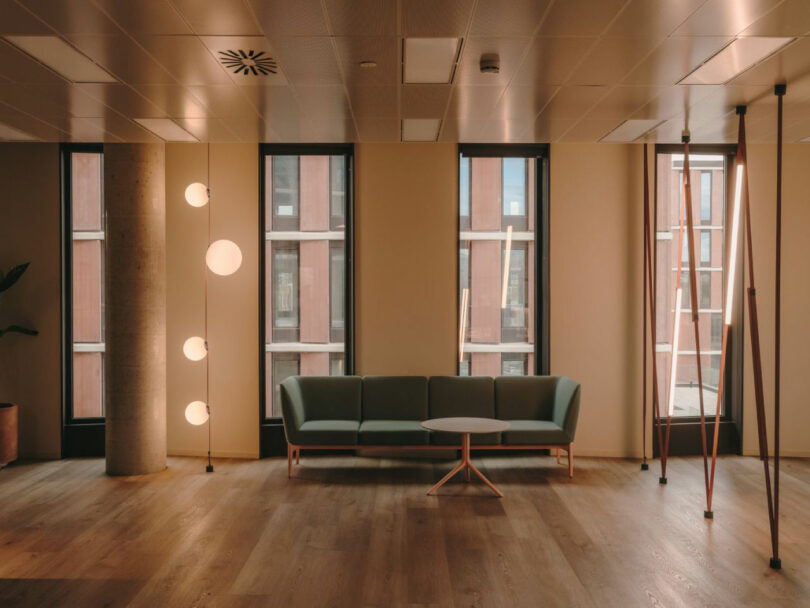
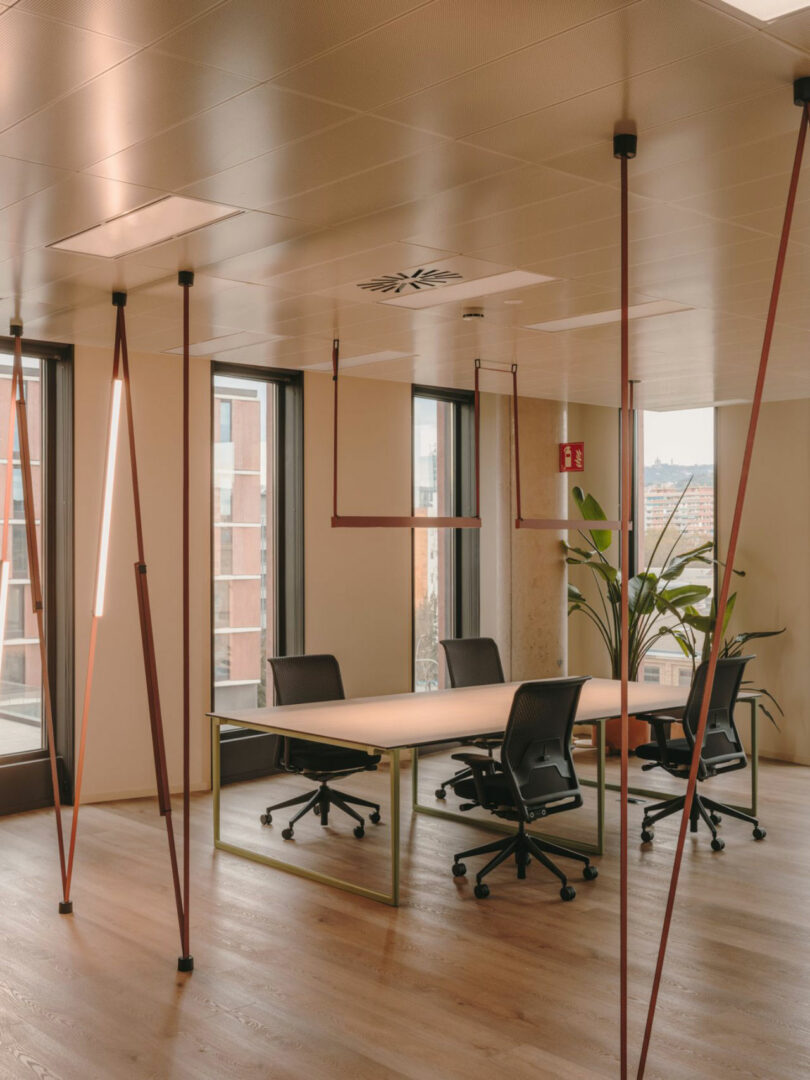
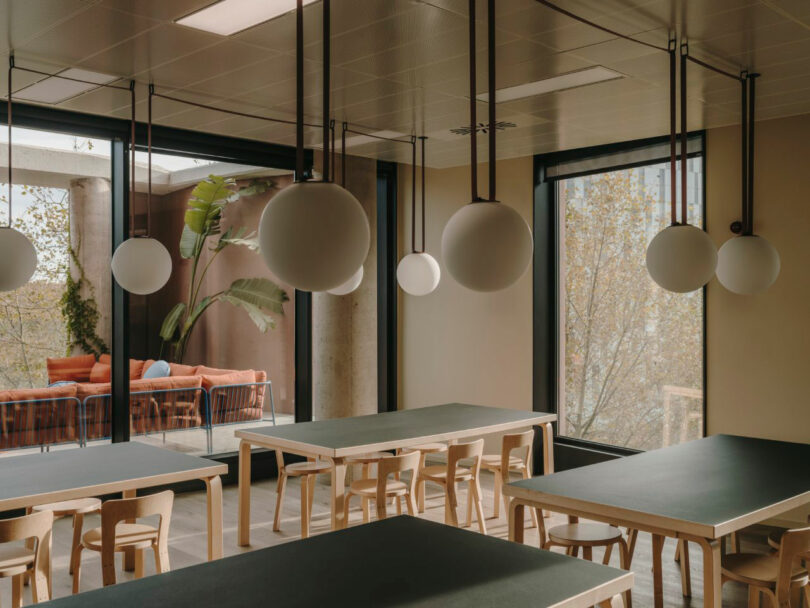
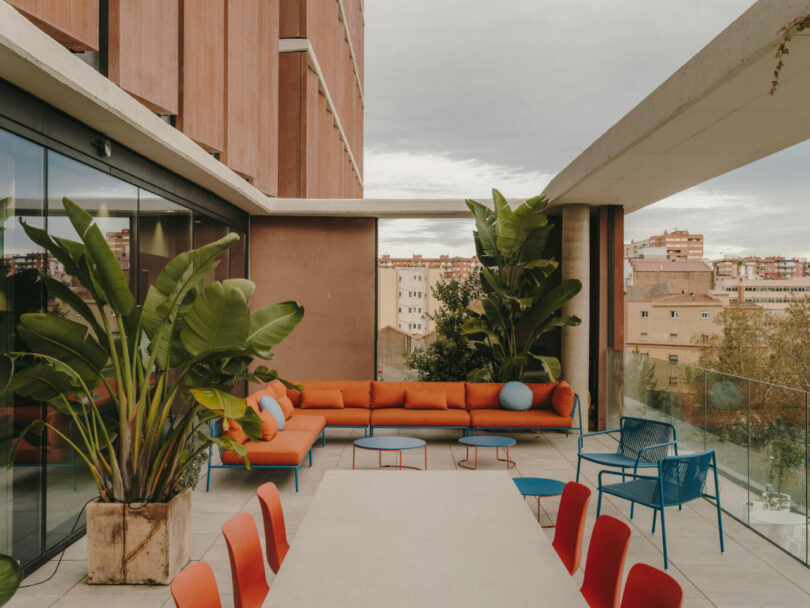
The terrace is a natural extension of the canteen, which serves as an urban oasis and a place for employees to relax. Rectangular in shape, it has two “chill-out” areas with sofas and armchairs. A large central table is used for communal meals, while several individual corners are ideal for head-down work. Pedrali furniture and cushions in the same vibrant tints found inside reinforce the overall theme and complement the lush greenery.
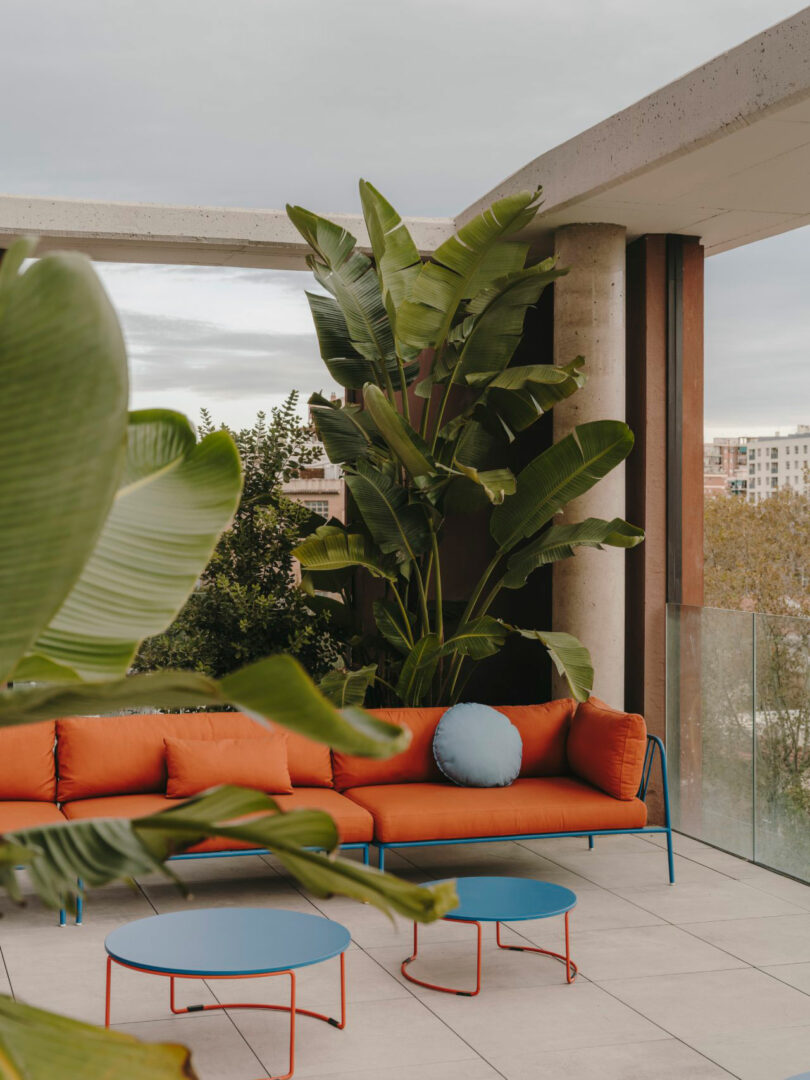
The mix of subtler textures and finishes was surprising, but no less impactful. “This office allowed us to explore a softer, more introspective atmosphere,” Gaetti notes. “It’s less about presence and more about flow and silence.
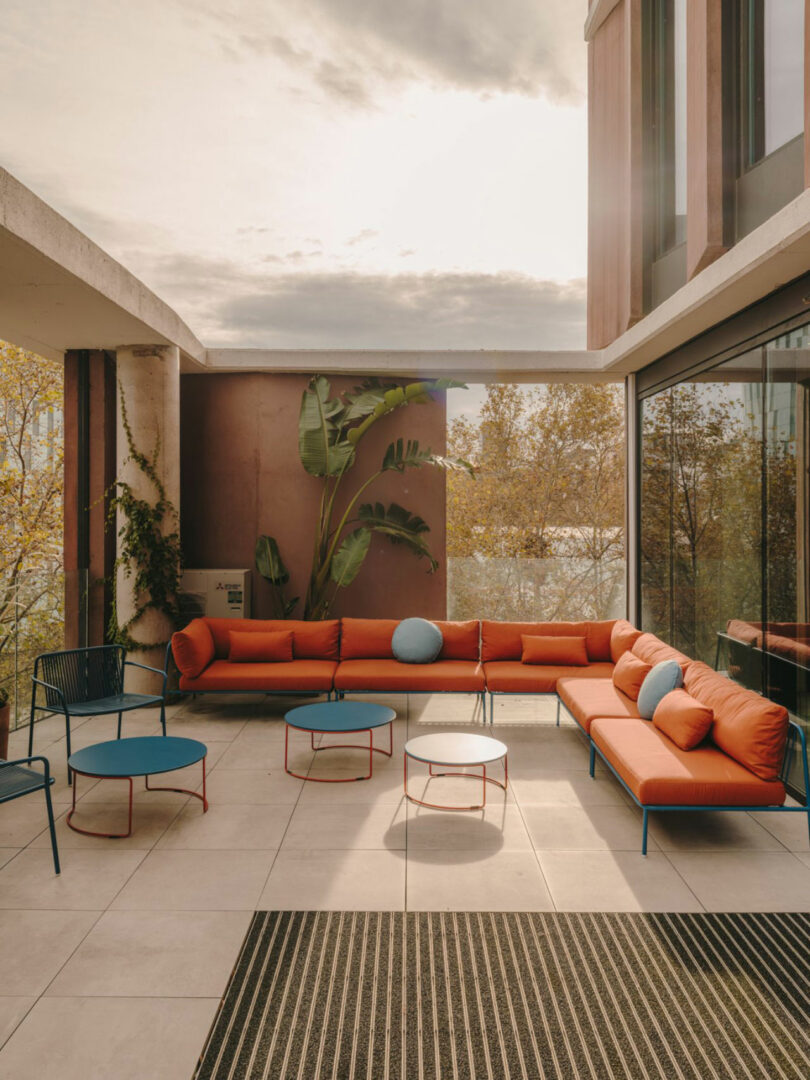
For more information, visit vaniagaetti.com.
Photography by Salva López.

