Set atop Northcote’s Ruckers Hill, Salmon House by Australian studio True Story is a striking, multi-level residence that merges sculptural architecture with nuanced interiors. Designed by True Story’s Dan Gayfer and Lewis Marash, the home is a space that responds intimately to its surroundings while redefining what it means to live well in the inner suburbs of Melbourne.
From its highly visible corner lot in Brunswick East, Salmon House establishes a commanding presence with its blend of robust materials – think cast in-situ concrete, reeded glass, rich timber cladding, and custom brickwork. Yet despite its material boldness, the home maintains an undeniable elegance, rooted in its careful balance between privacy, openness, and connection to its site.
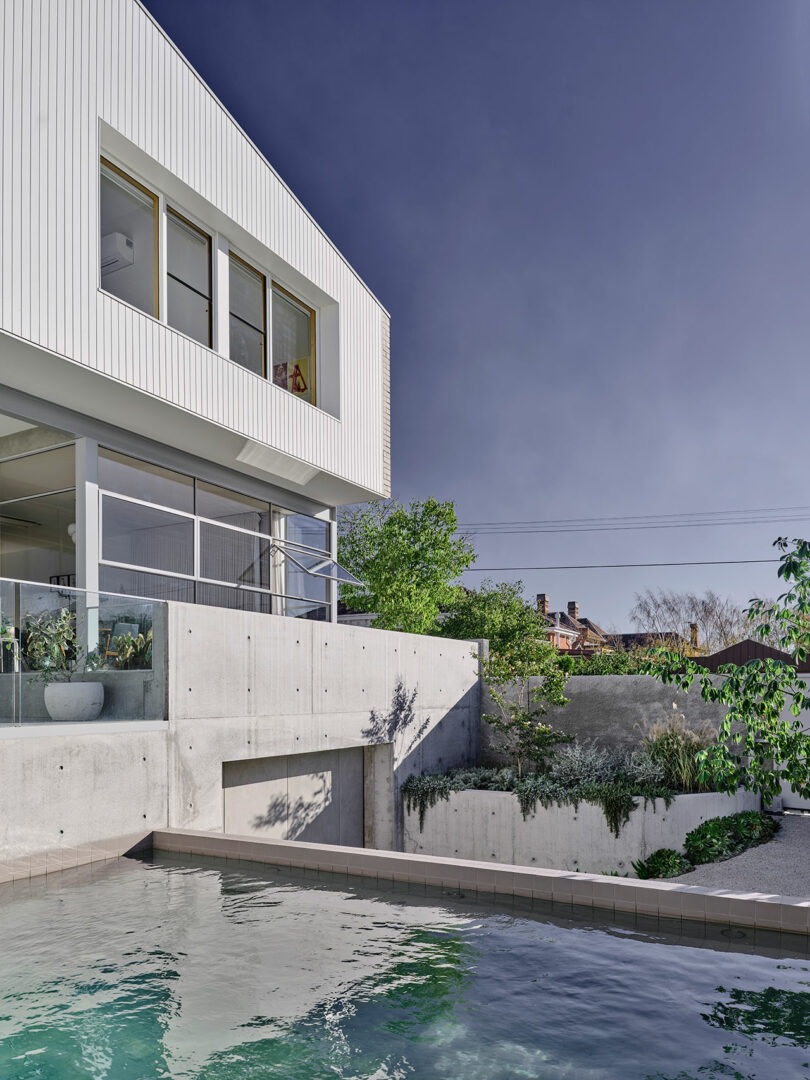
The architectural layout adapts to the sloping terrain, allowing the three-level residence to cascade naturally from front to back. Strategic cutaways and sightlines throughout ensure that movement through the home feels instinctive – almost like a current guiding one from shared spaces to quiet spots, from lively gatherings to still contemplation. True Story shares: “Navigating Salmon House is not unlike salmon swimming upstream; ascending from level to level, guided by instinct and senses. It is a sensory experience, traversing diverse spaces, materials, and moments that evoke both activity and tranquillity. The journey includes time with family and friends, with gentle pauses for reflection ultimately leading to moments of solitude.:
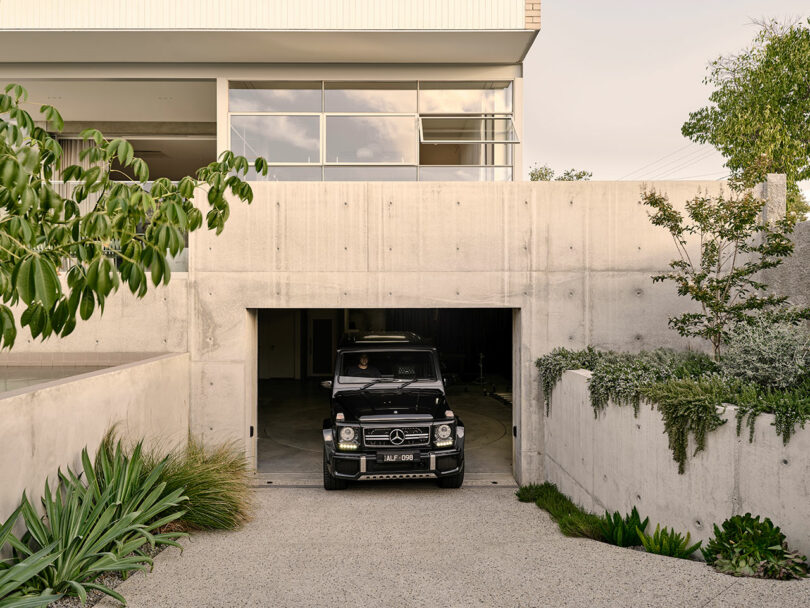
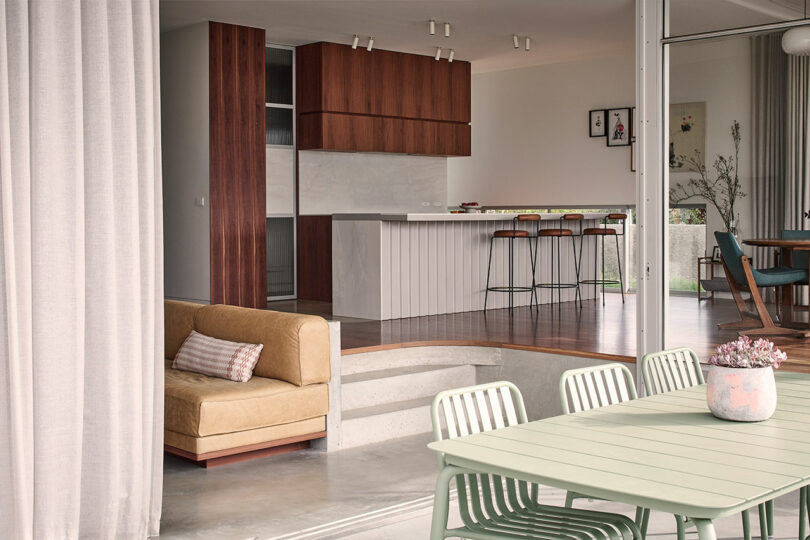
With the property occupying such a public-facing plot, local heritage guidelines heavily influenced both its visual language and spatial layout. Rather than imposing a stark contrast between the original house and the modern addition, the design team integrated narrow, textured glass as a subtle transition between contemporary and traditional forms. This understated move softens the dialogue between new and old, earning the home both architectural relevance and contextual respect.
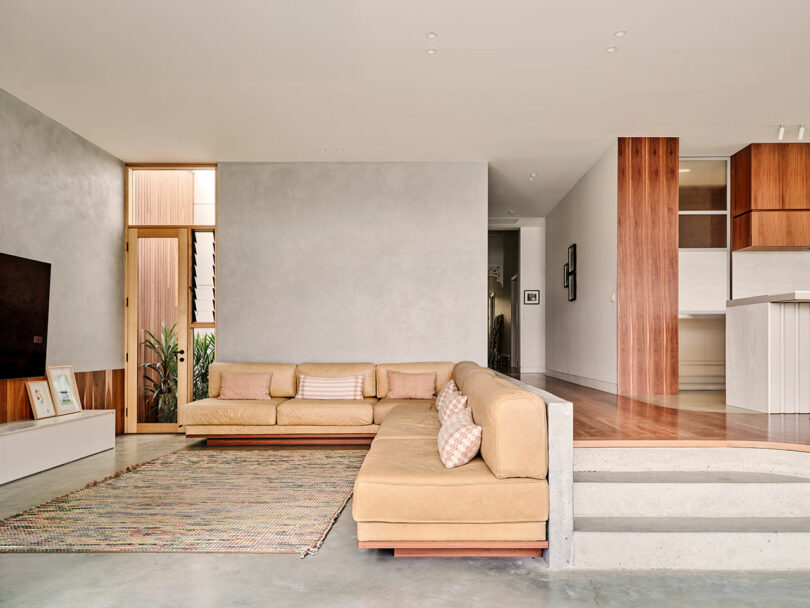
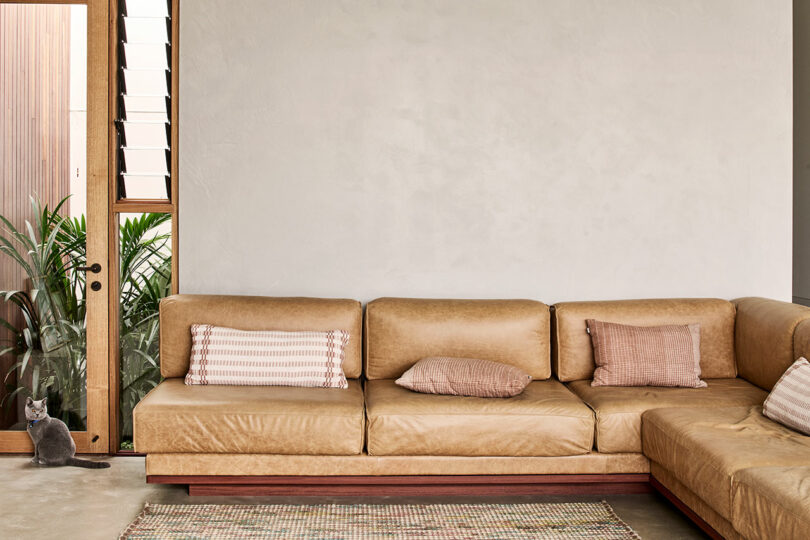
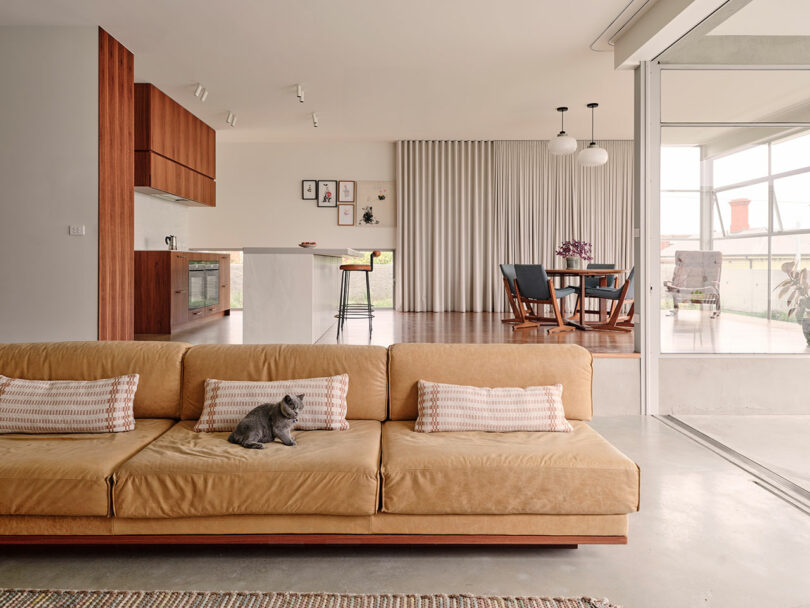
Inside, every room serves a distinct function, yet collectively they flow with cohesion. Shared living spaces – including a sunken lounge that spills out onto an outdoor terrace – are designed for connection, while private zones like the moody library and rooftop terrace offer restful escape. Floor-to-ceiling windows capture sweeping views of Melbourne’s skyline, anchoring the home within its broader urban locale.
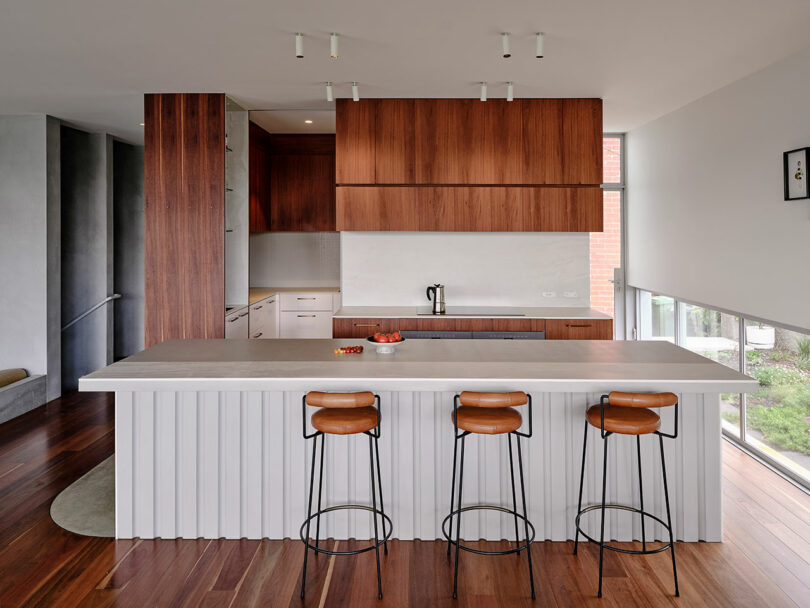
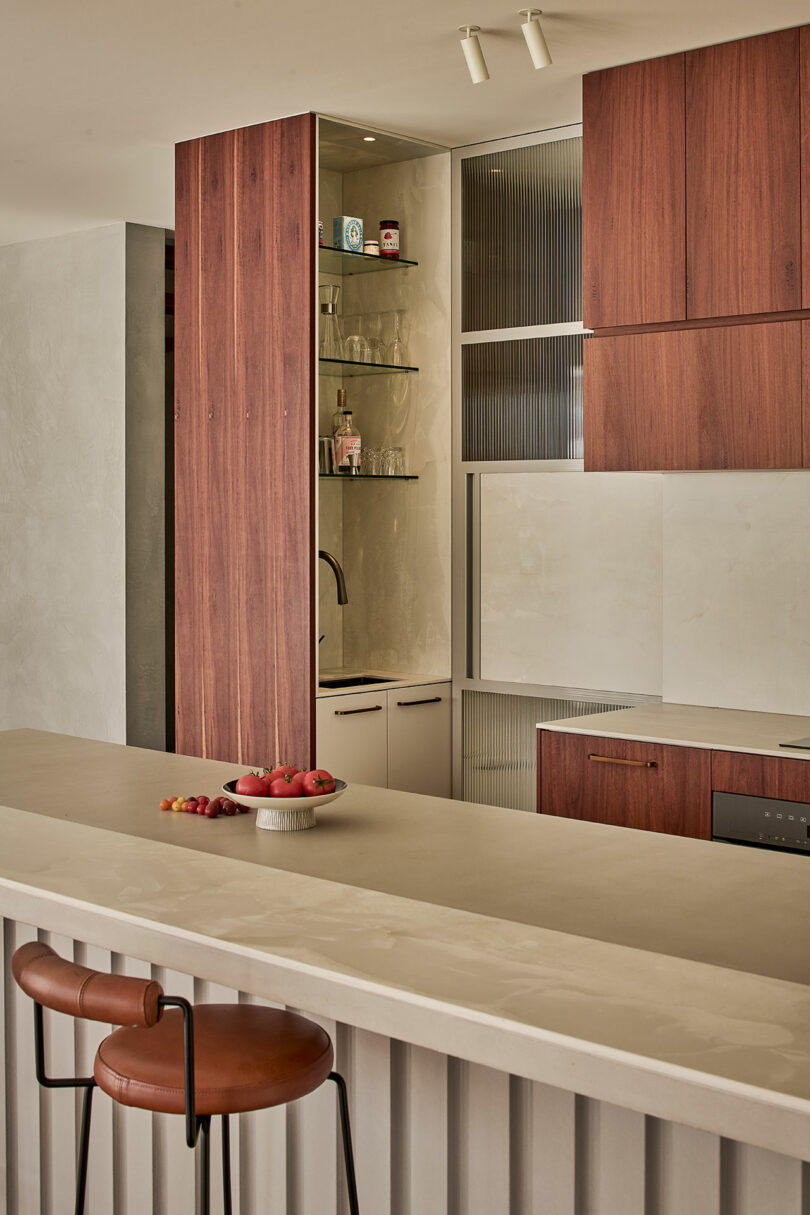
Materially, the house continues its layered narrative with finishes like Grey Ironbark flooring, sculpted concrete island benches, and custom cabinetry in warm, natural veneers. In the sunken lounge space, burnished concrete flooring runs uninterrupted from inside to out, blurring the boundary between built the interior and the landscape.
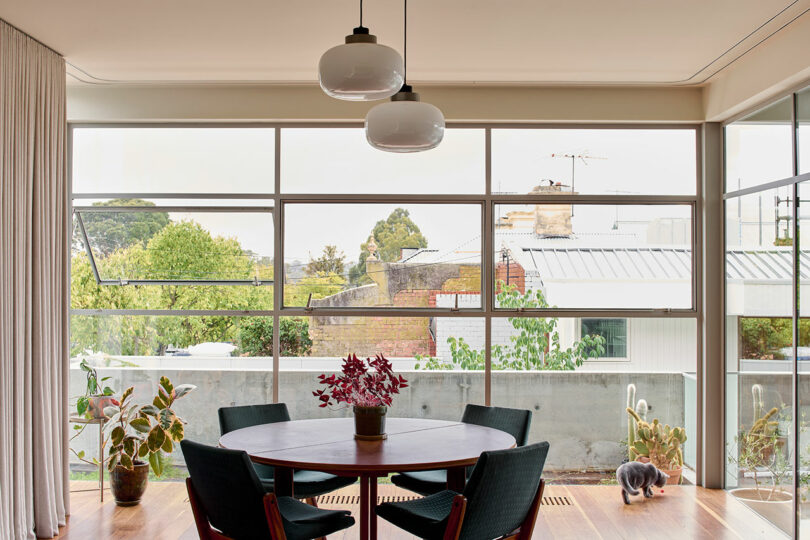
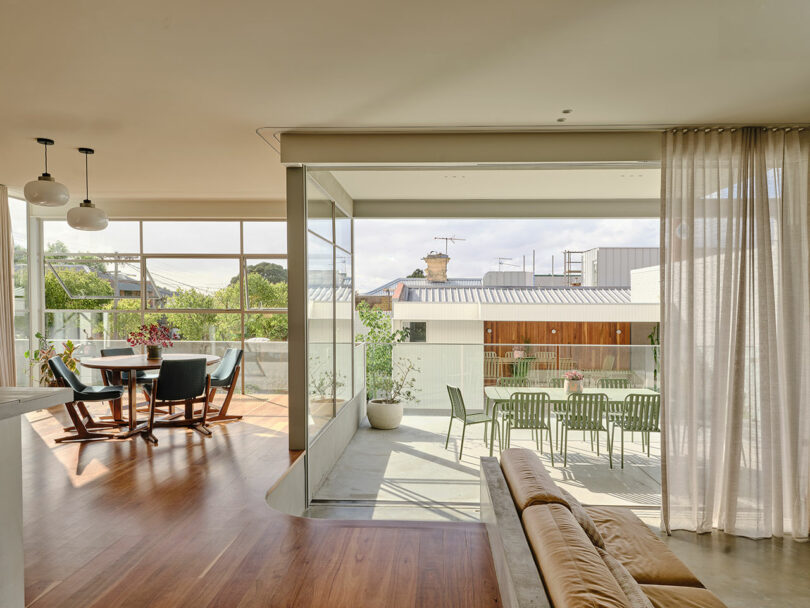
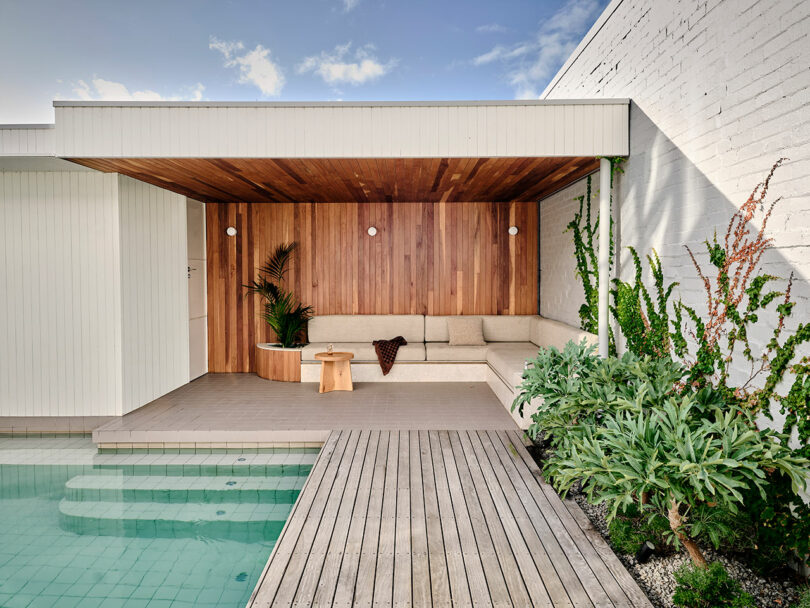
At its heart, Salmon House was conceived as a space to bring a family closer together – to facilitate both communal living and solitude. A generous outdoor terrace and adjacent pool house foster year-round socializing, while zones like the study and library offer refuge and focus. The pool itself acts as a connective element, tying the home and landscape into a singular experience.
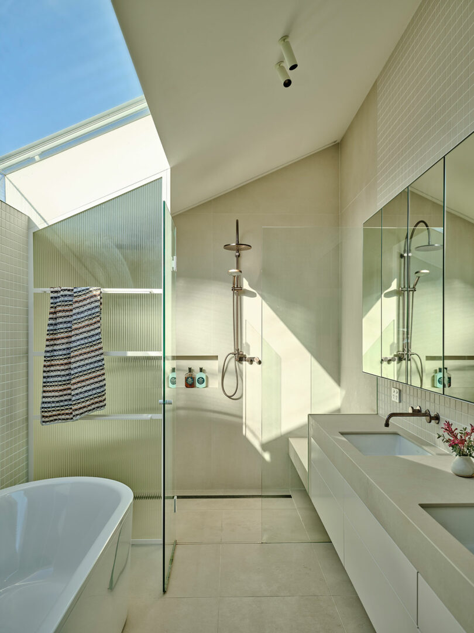
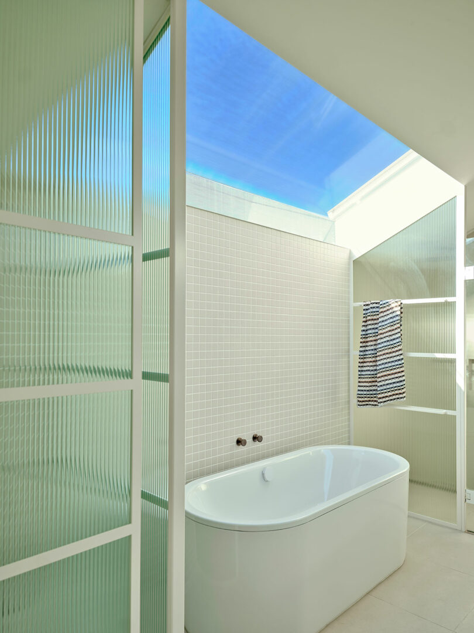
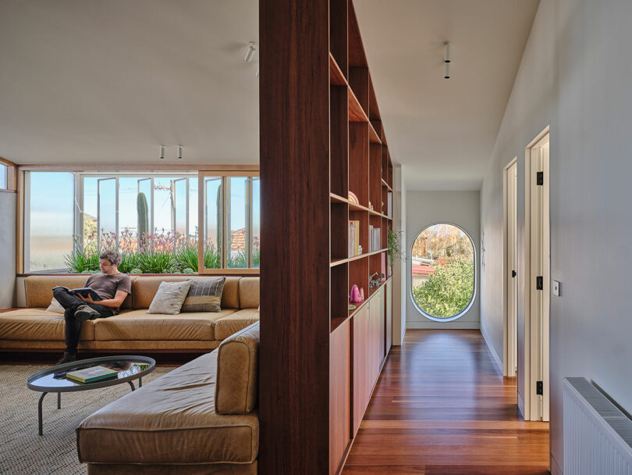
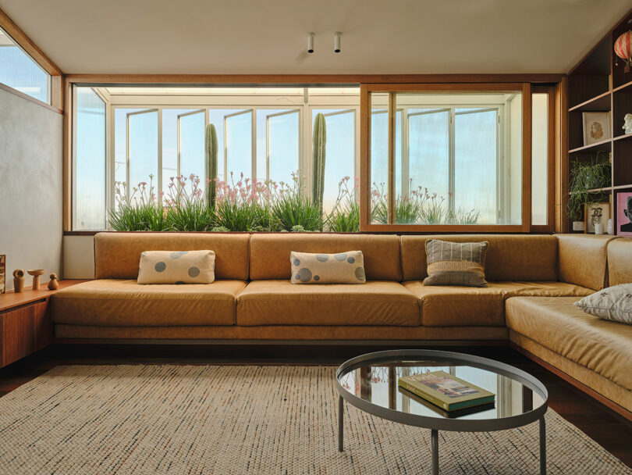
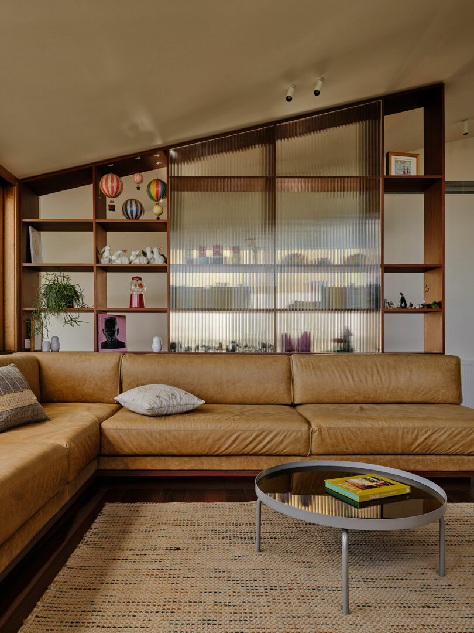
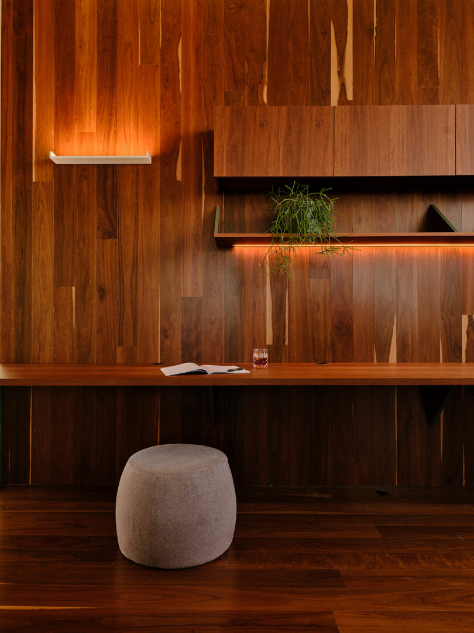
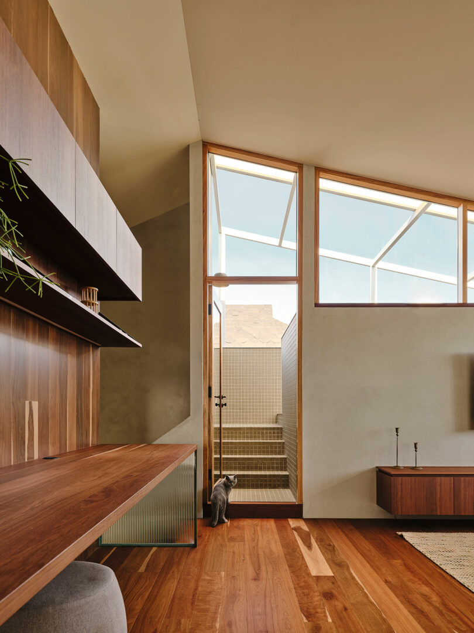
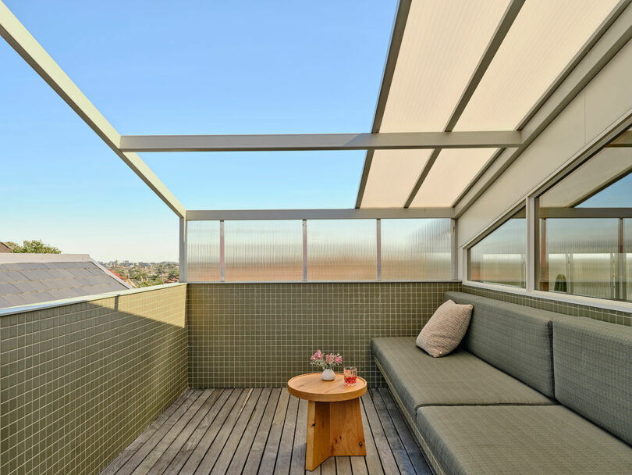
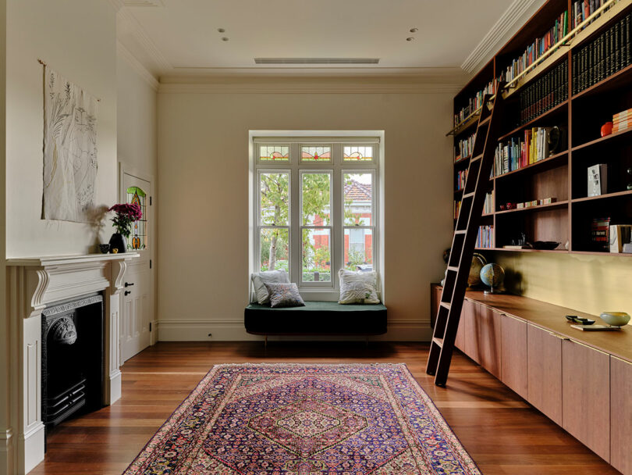
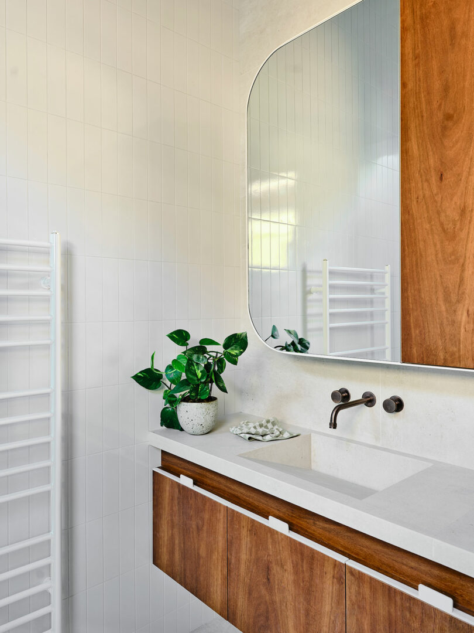
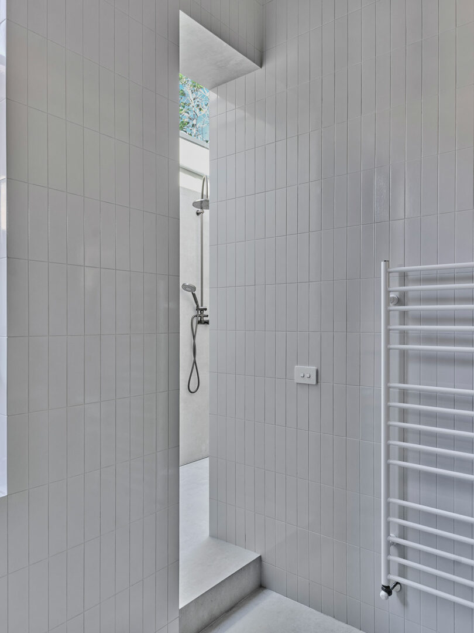
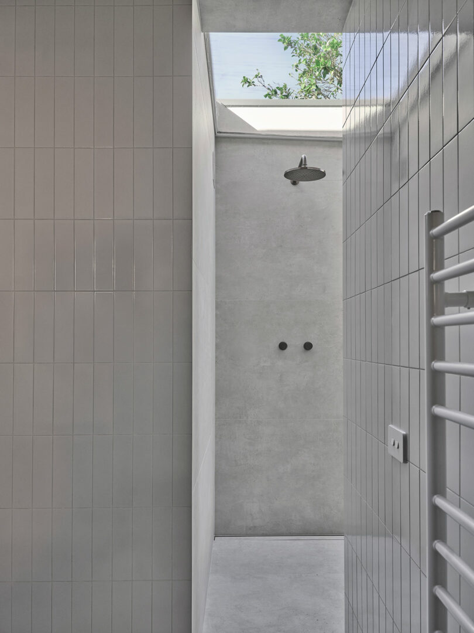
Adding to the home’s indoor-outdoor connection are the glass-topped showers, which are open to the sky and connected to the outdoors while maintaining complete privacy. These secluded bathing spaces allow natural light to pour in, creating a tranquil bathing experience that blurs the line between indoor comfort and the surrounding environment.
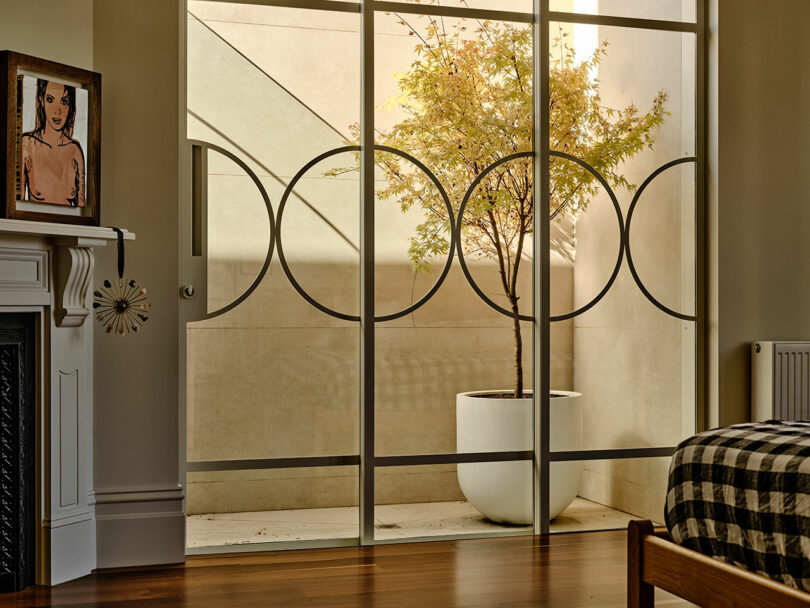
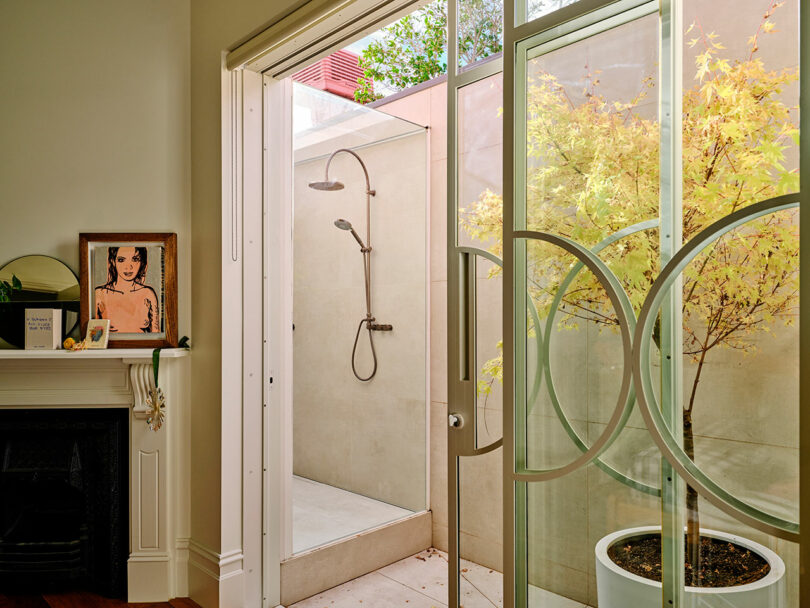
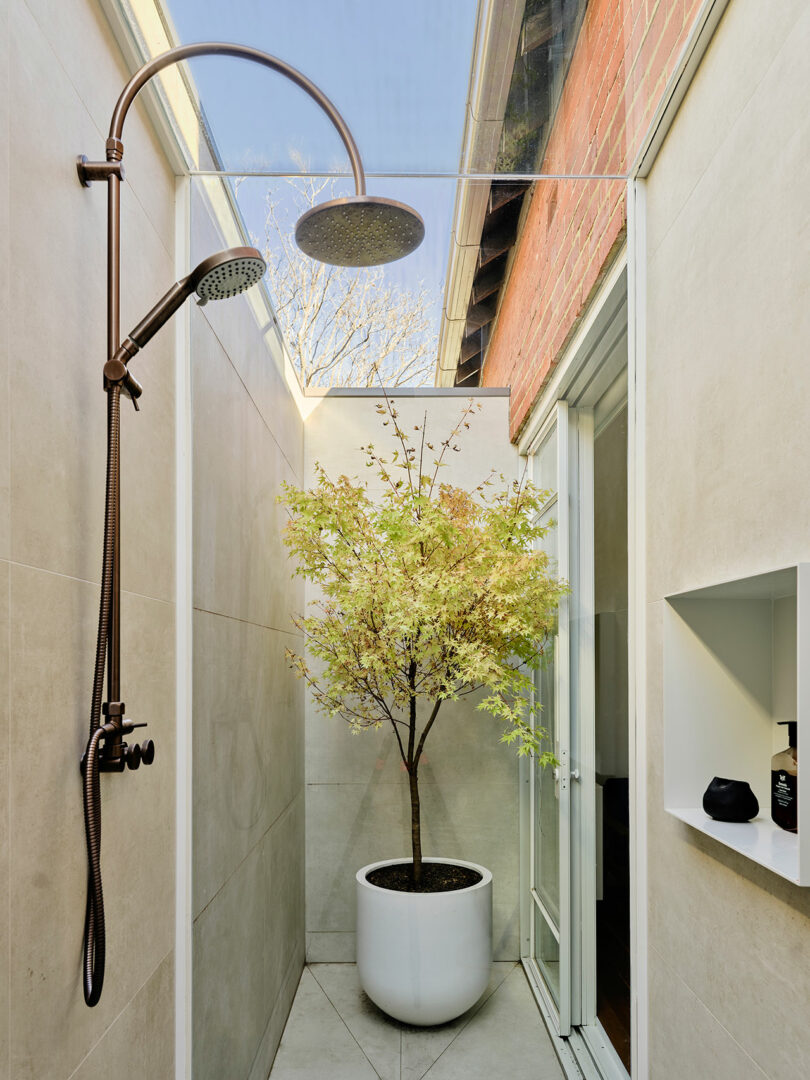
The complexity of the project required coordination across multiple disciplines. True Story worked closely with the structural engineer, builder, and pool specialists to integrate the residence’s many components – from the subterranean basement to the elevated rooftop terrace. The result is a unified living environment that’s warm, welcoming, and the epitome of what a family home can be.
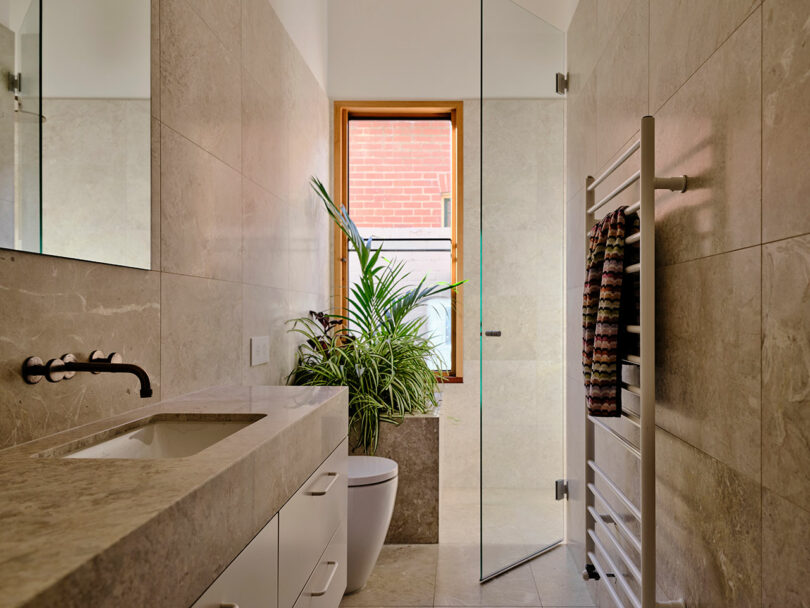
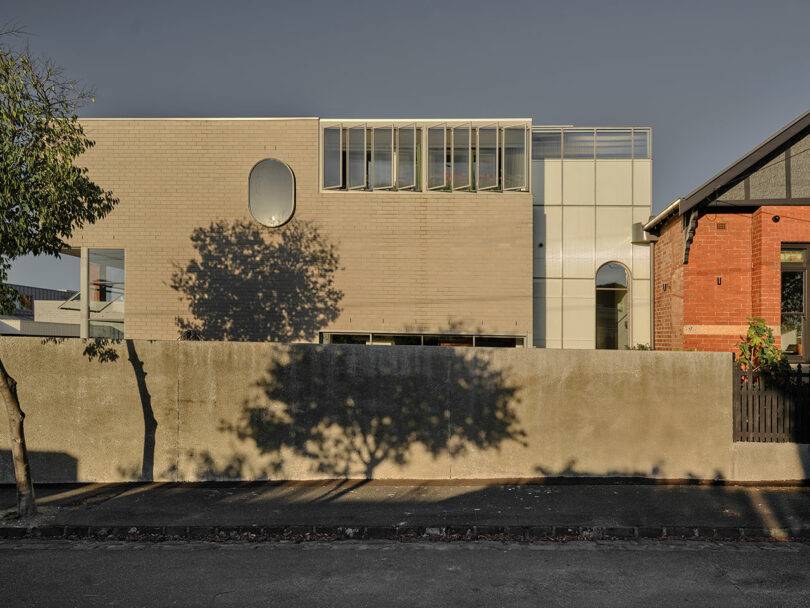
For more information on Salmon House and True Story, visit truestory.au.
Photography by Dean Bradley.
Interior styling by Lou Wester.

