When we first found our farm property in 2019, I knew that our main house (that we now live in) had a ton of potential to be beautiful and the perfect place to raise our family, but this house, this is the one that my heart screamed for from day one. Today you’ll see why, folks. We are finally embarking on the restoration of this house this year, and I will absolutely be learning about its history and sharing it with you. And while I could blab about it for 5 paragraphs (and will), I know you want to just skip to the photos and see the sweetness for yourself, so here you go… (she says with a giddy excitement never felt before)!!!! Oh, and if you like to play the “Every time she says the word ‘charming’” drinking game, I might suggest using water or something ABV. IT’S A LOT.
If watching a video is more your style…check out our latest YouTube to see the empty “befores” in motion, plus some quick and dirty facts from our history-savvy inspector:
The Main Floor – The Original “Family Room”
While we are still learning about the history of this house, we believe this room specifically to have been built first in 1850 by whoever ran the homestead, which we know very little about (more to come soon!). It’s oddly cute/charming with a ton of wood paneling (this is before drywall, and we were told that the Pacific Northwest didn’t plaster walls back then, so paneling was just what was done).
The original kitchen was to the left (where the wood-burning stove is), and then the “kitchen” to the right was likely added after the turn of the century (1930s -1950s). Can we talk about the colors and the scalloped trim everywhere???? I mean, it’s painfully charming.
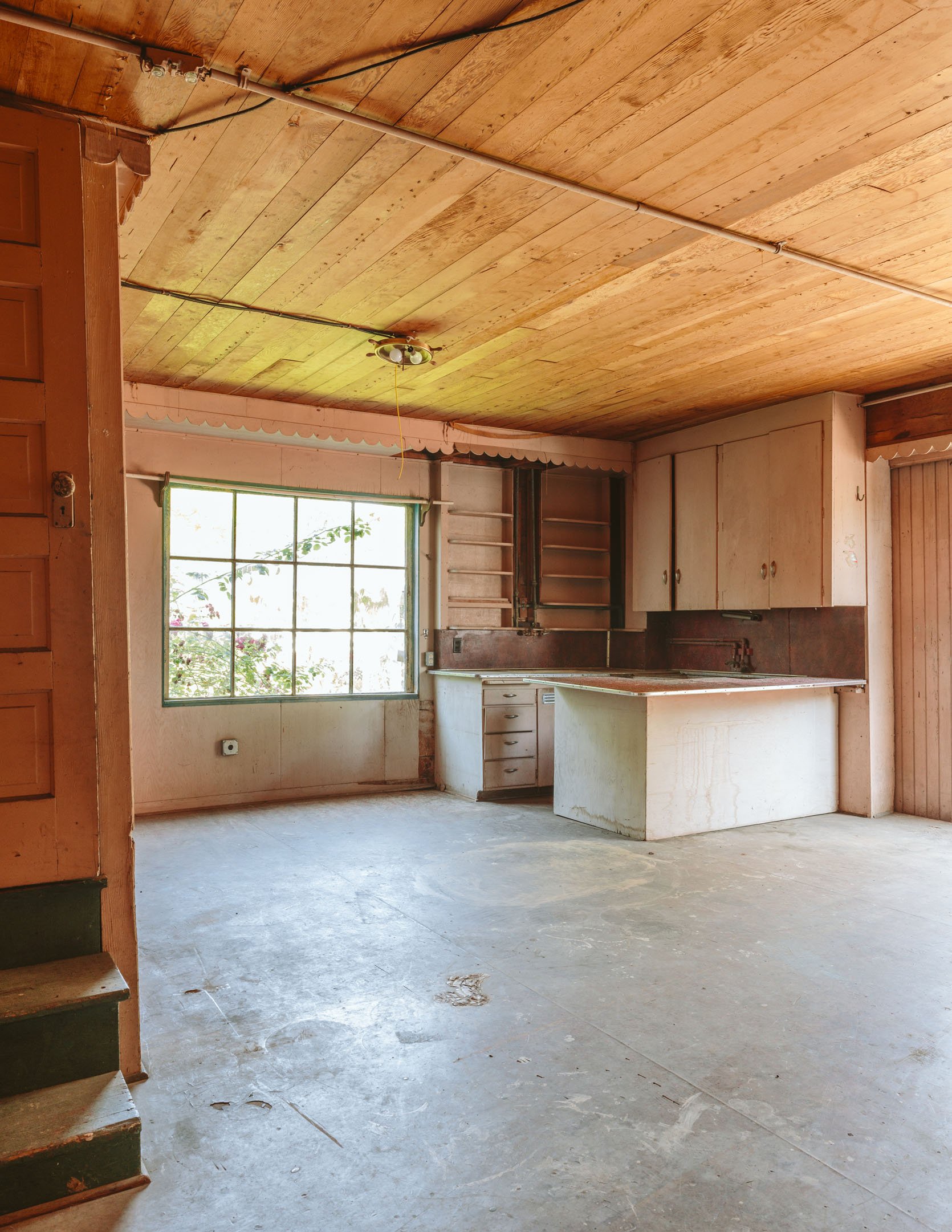
Walking into this room, everyone is in awe of how stinking cute it is – the wood ceiling (in fantastic shape), the scallops (not in great shape, but replicable), and the paint tones. See below…
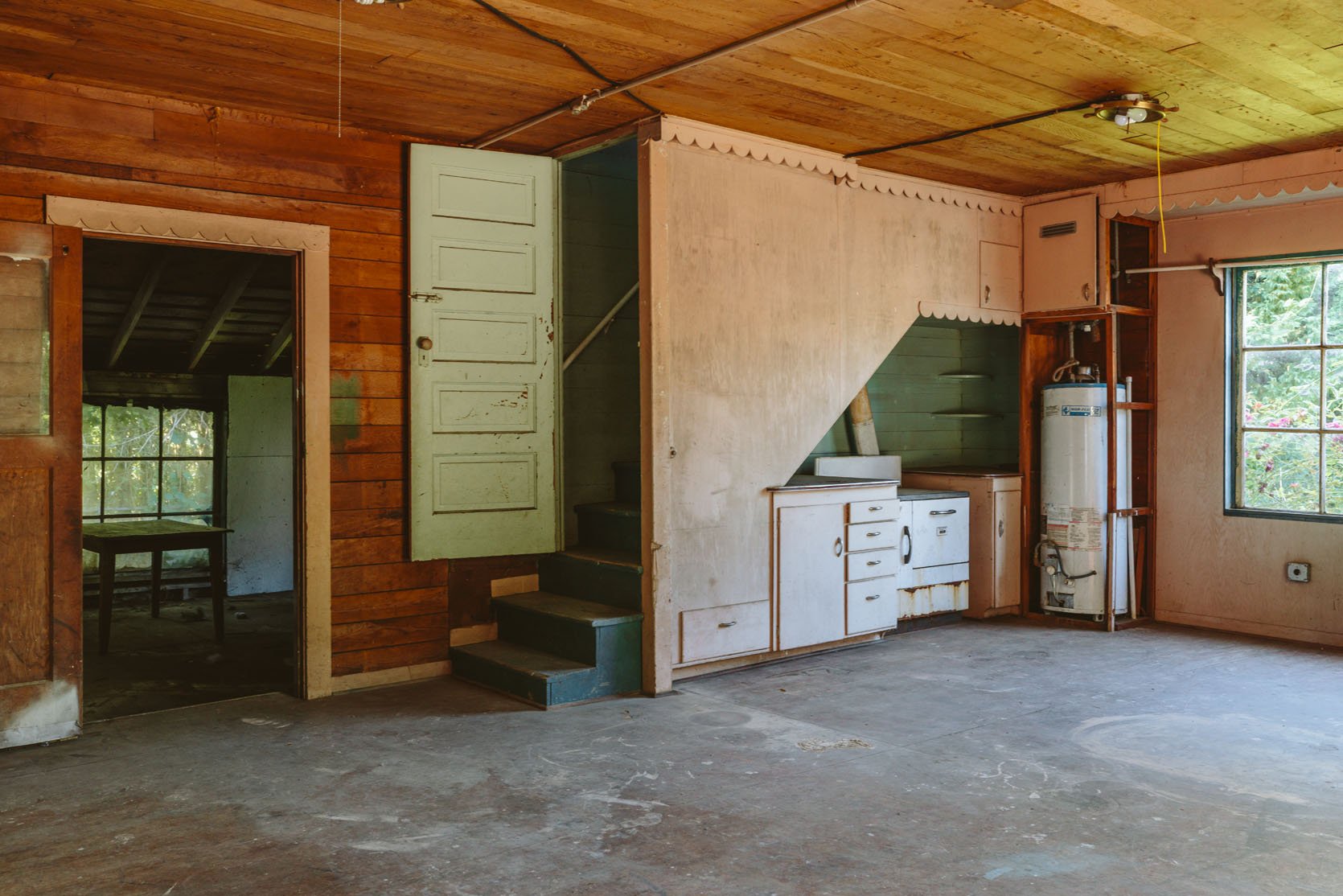
The green paint inside the old “kitchen” is so beautiful, the blue stairs, the light blue door – I mean, they nailed these tones (and yes, the paint is full of lead paint – more on that later.) This room has one huge window and the big sliding door (light when open, dark when closed). The vibe is 10/10 (says me, I think my kids and Brian have very different opinions on the creepy factor of this house).
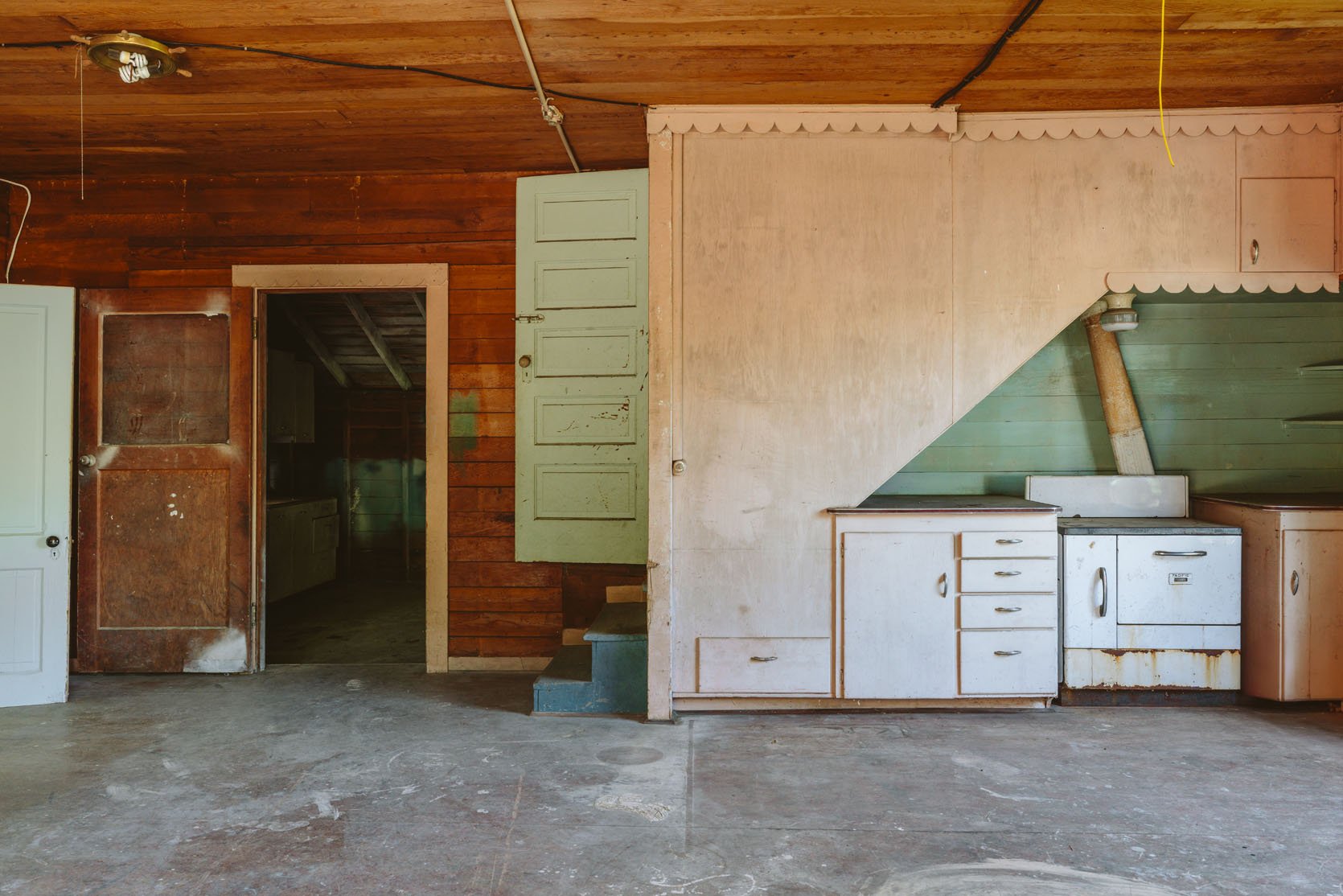
So as you walk in, the turn of the century kitchen is to the right, the old wood burning stove is straight ahead, the stairs to the bedroom floor are in front, the “canning room” is through that dark doorway straight back, and our old prop room (light blue) is to the left. It just occurred to me that I want to do a floorplan for you or maybe even one of those real estate videos where you use an arrow to move you through a house – ooh, that would be so fun!!
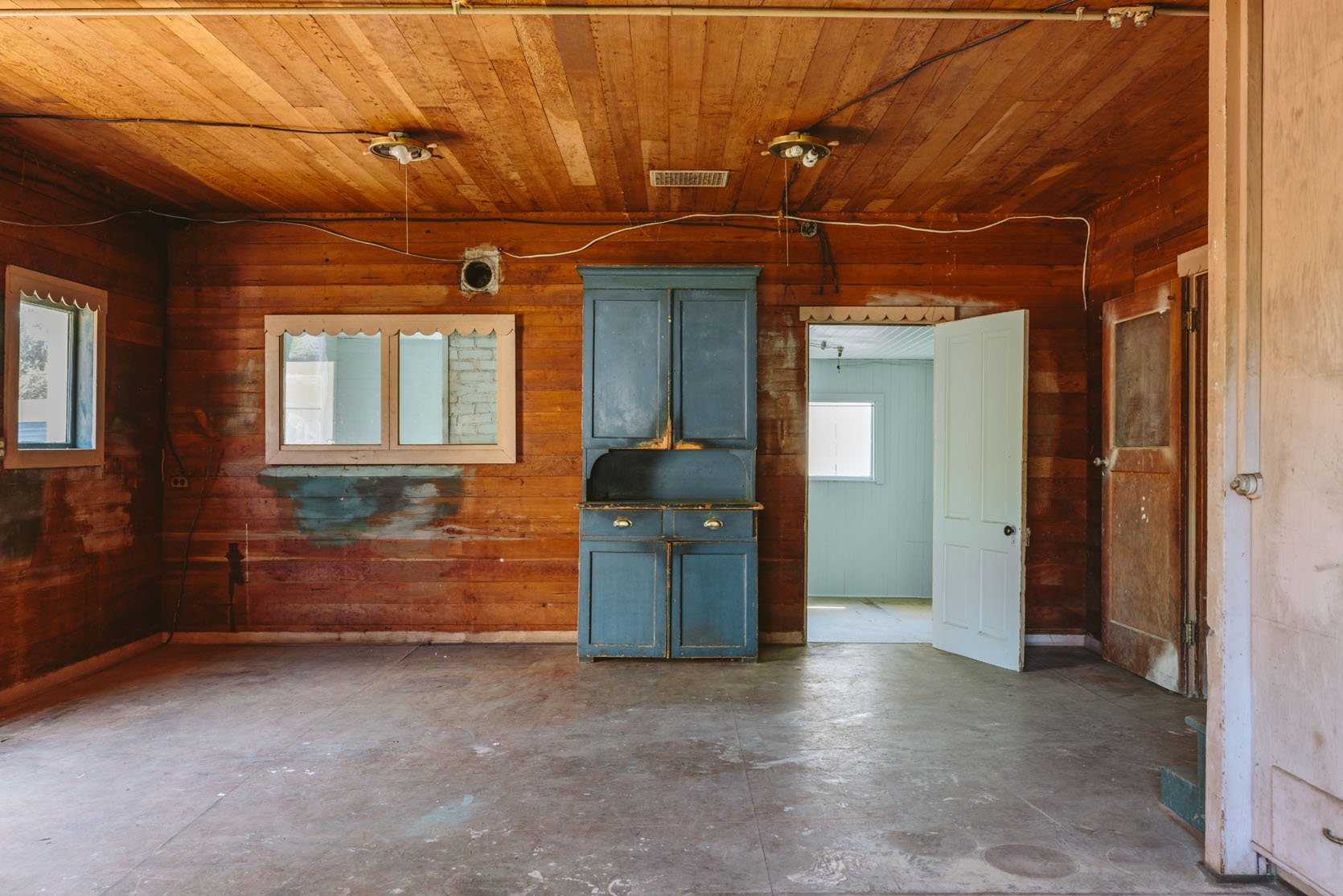
The main room is big enough for a little kitchen, dining table, and sitting area, but we are going to wait til the next post to tell you what are plans are (also because maybe we don’t have them yet, lol). That blue hutch was bought online from Sweden – don’t get too excited, it sadly didn’t come with the house, just too heavy to move for the shots, and clearly looks good in here, so we left it. That interior window was likely an exterior window once, but they added the second room (that light blue room), so they just added on without taking it out. Remember, this was before general contractors did residential homes – everyone just built their own, at least that’s what we were told in this region.
The Old Prop Room
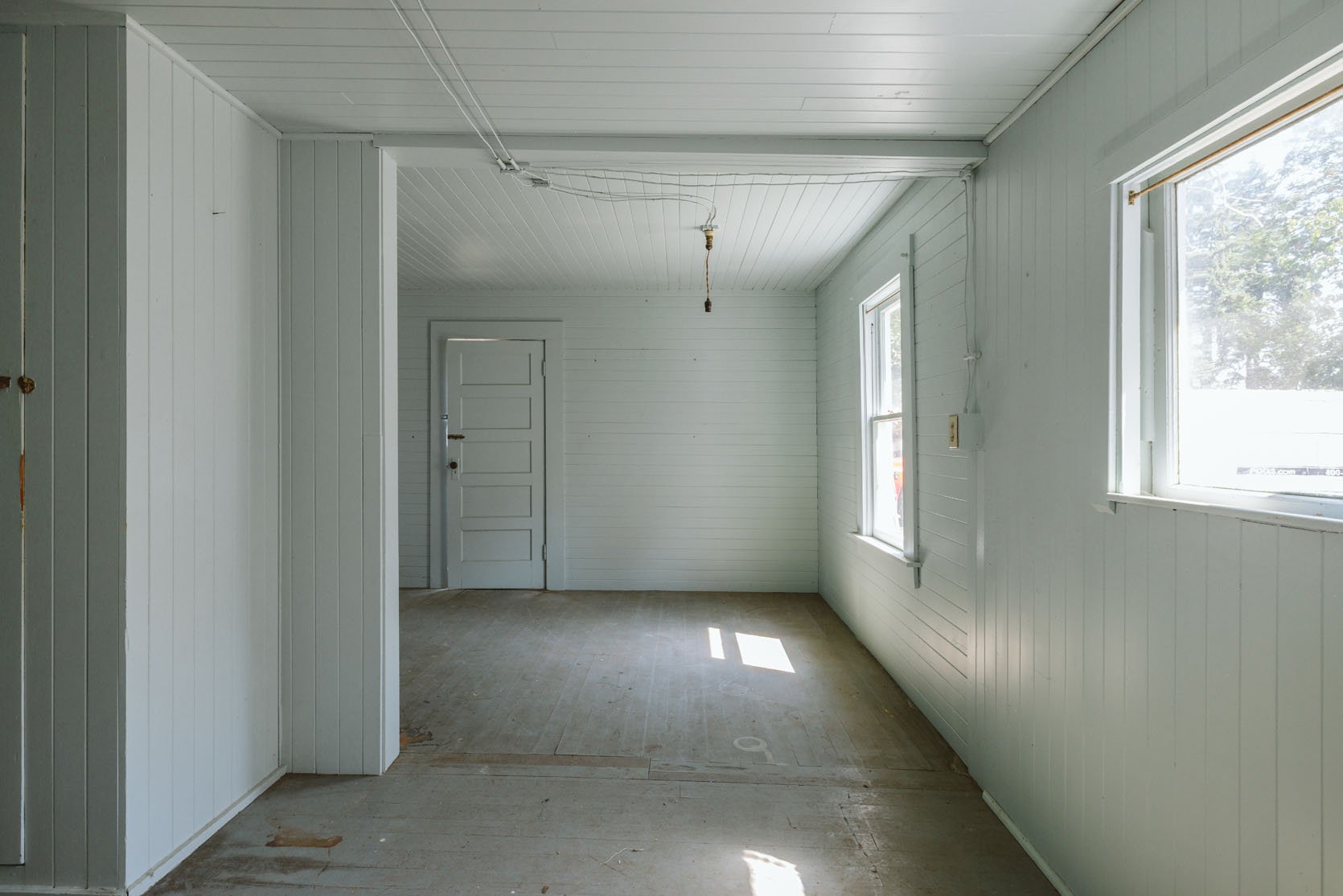
This is the room that we painted a fresh coat of paint before I made it my old prop room (I tried to match the original color, actually, called Rainwashed by Sherwin-Williams, and it’s very serene). It’s awesome – please note the beadboard from floor to ceiling going a million different ways and the original knob and tube electrical (more on that later).
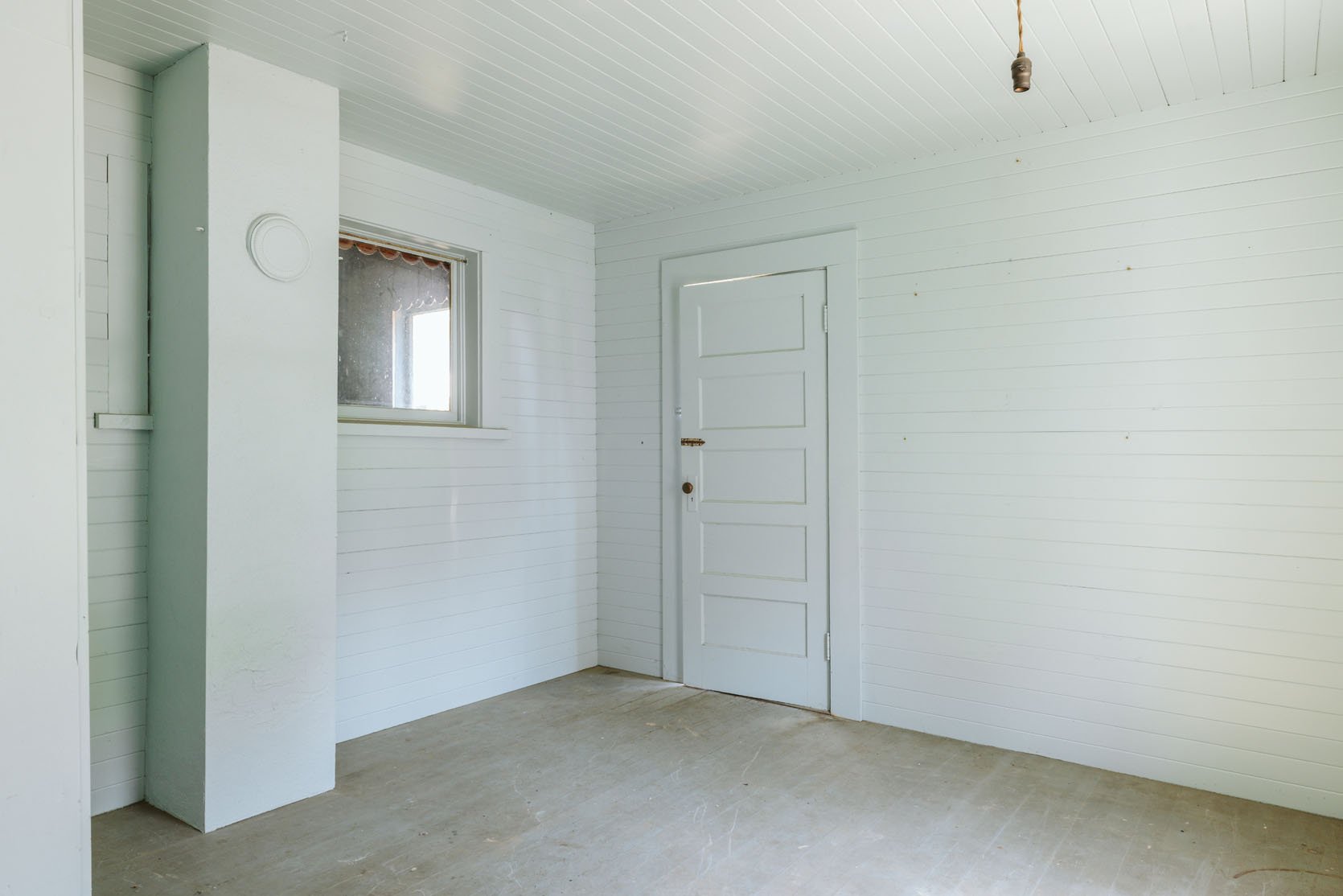
There is a chimney (for the upstairs fireplace) that is right in front of that window. They just added and added, before codes or regulations or any real knowledge of how to do things – all just passed down or taught by learning.
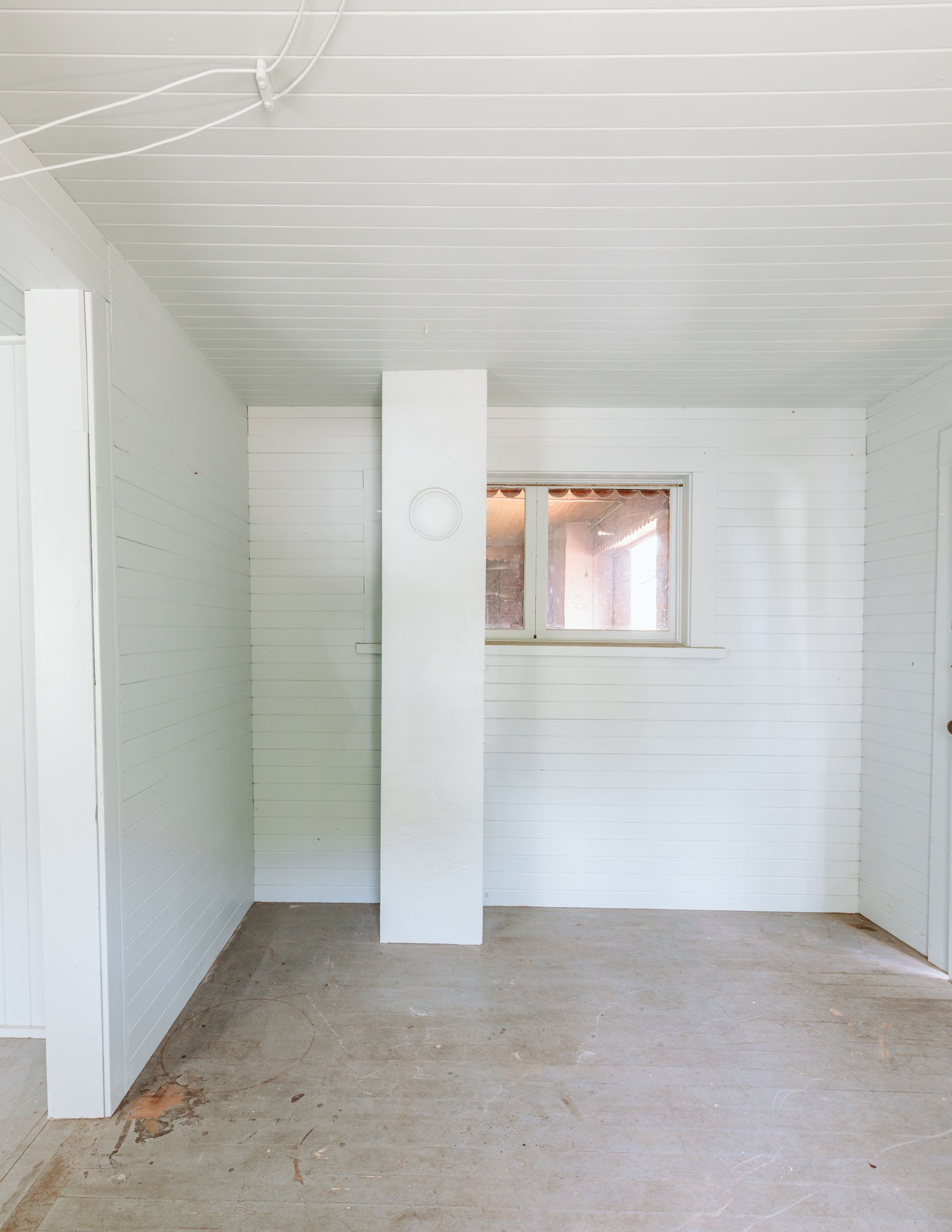
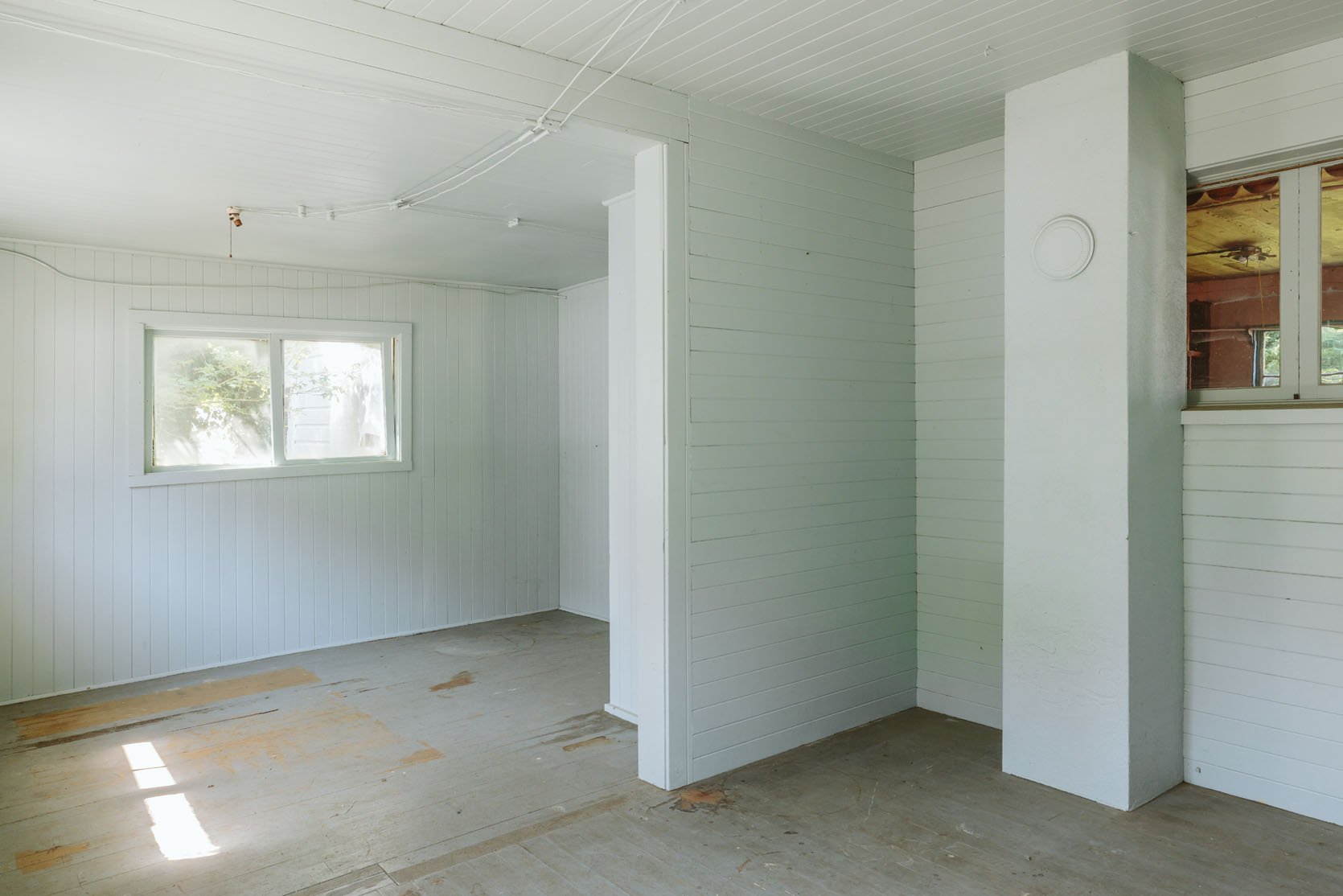
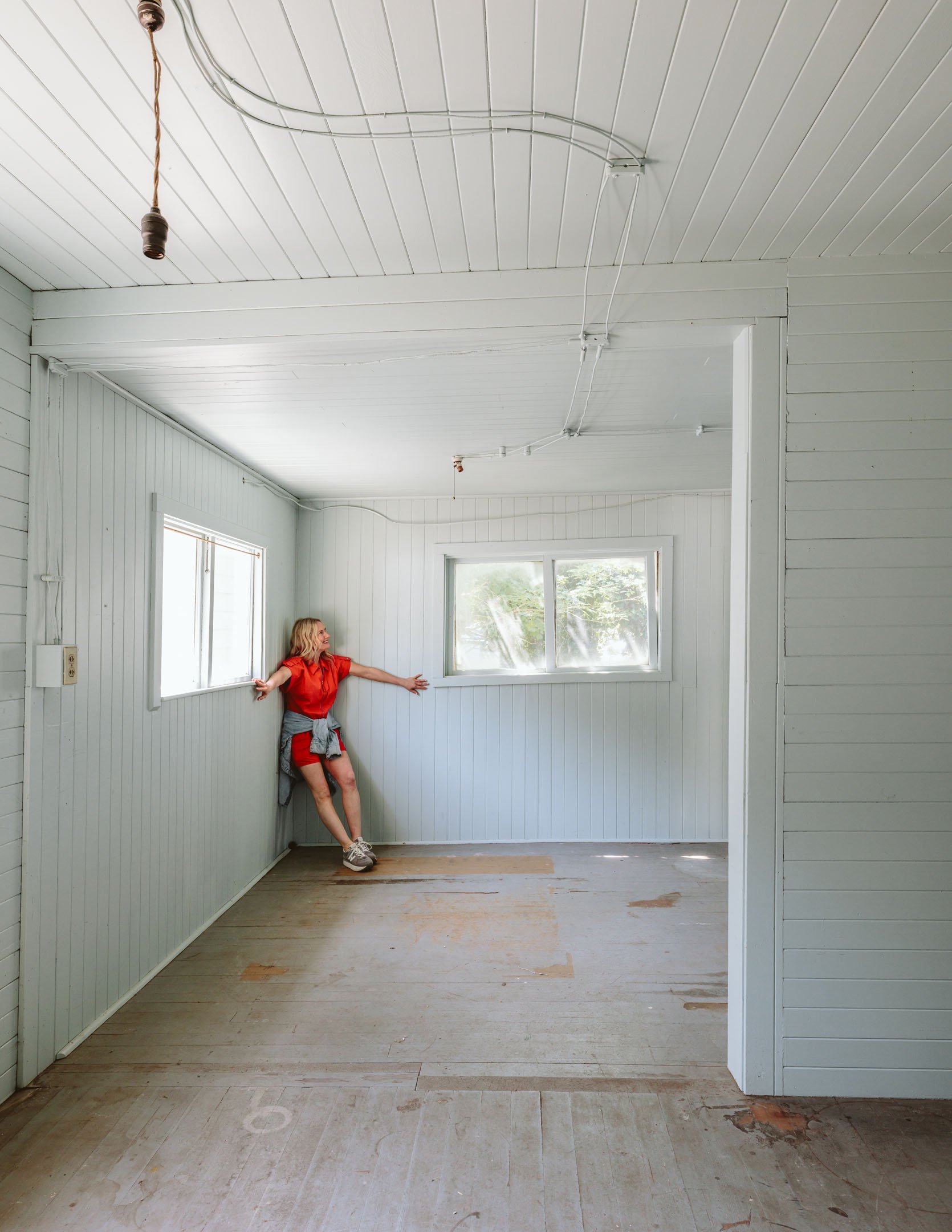
It’s hard to properly express the slope of these rooms (we were told it’s 7″ slope from one side to the other – it’s sinking badly!!). I almost worry that Kaitlin tried to “straighten” these photos too much, so it’s hard to get the full extreme diagonal line. Trust me – these rooms are WONKY as heck. Not a 90-degree angle in sight. It’s like my own personal carnival funhouse!!! Which way is up??
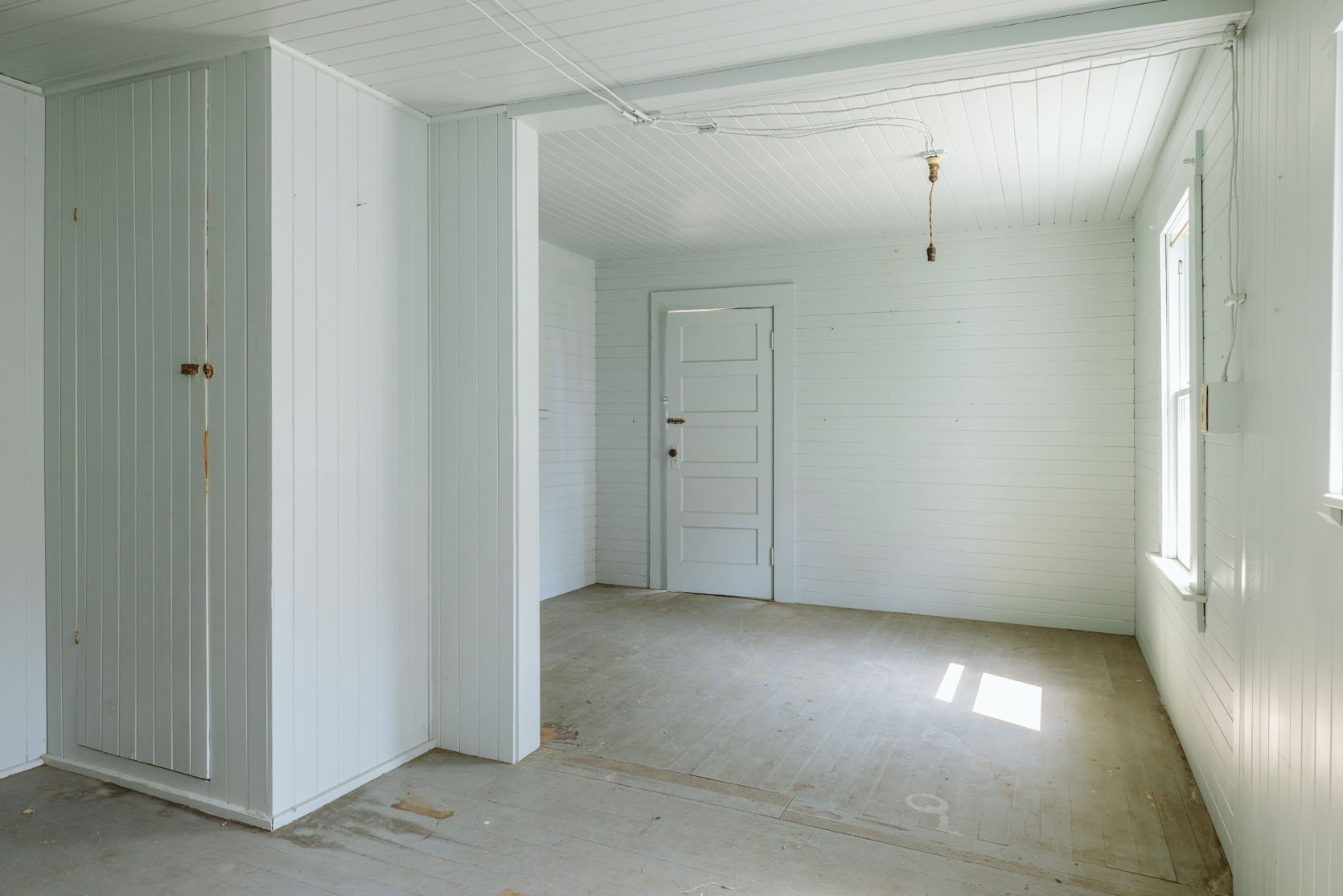
But so sweet. Such potential. Such fantasies.
The “Canning Room”
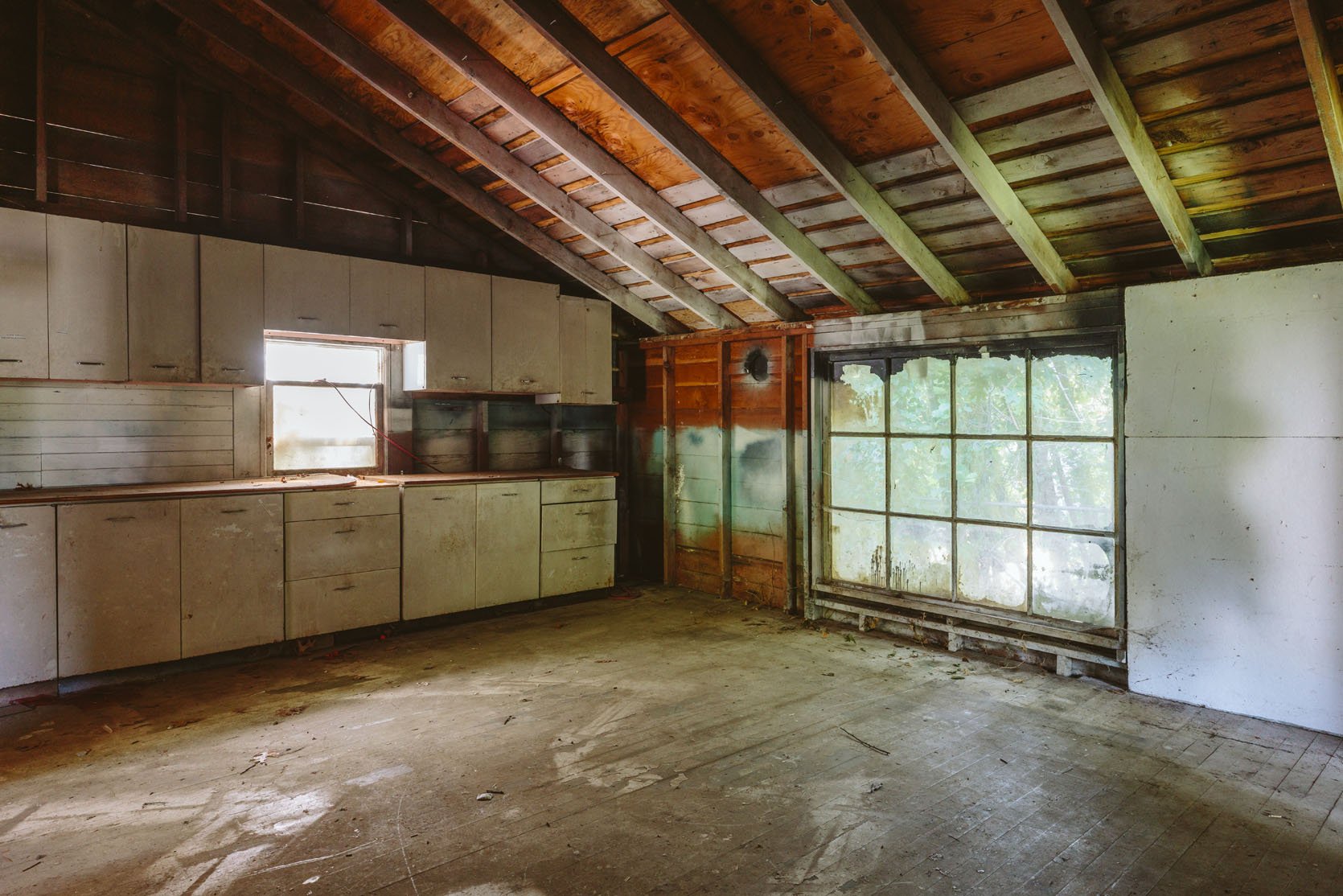
We think this room, “The Canning Room,” was added in the 1940s or 1950s (which is now 75 years ago) for them to can the fruits and vegetables grown in the orchard and in the garden. You know, before processed food, when most people had to grow their own (I know we can’t go back in time, nor do we want to for a million reasons, and I don’t want to get all Ballerina Farm on us, but what and idea, to just eat what you can grow, can for the winter and not have our lives/bodies inundated with ultra processed foods that our kids are so easily addicted to that become a daily battle). We canned a lot growing up (Mormon), and while I don’t do it, I sure do plan on it every single year.
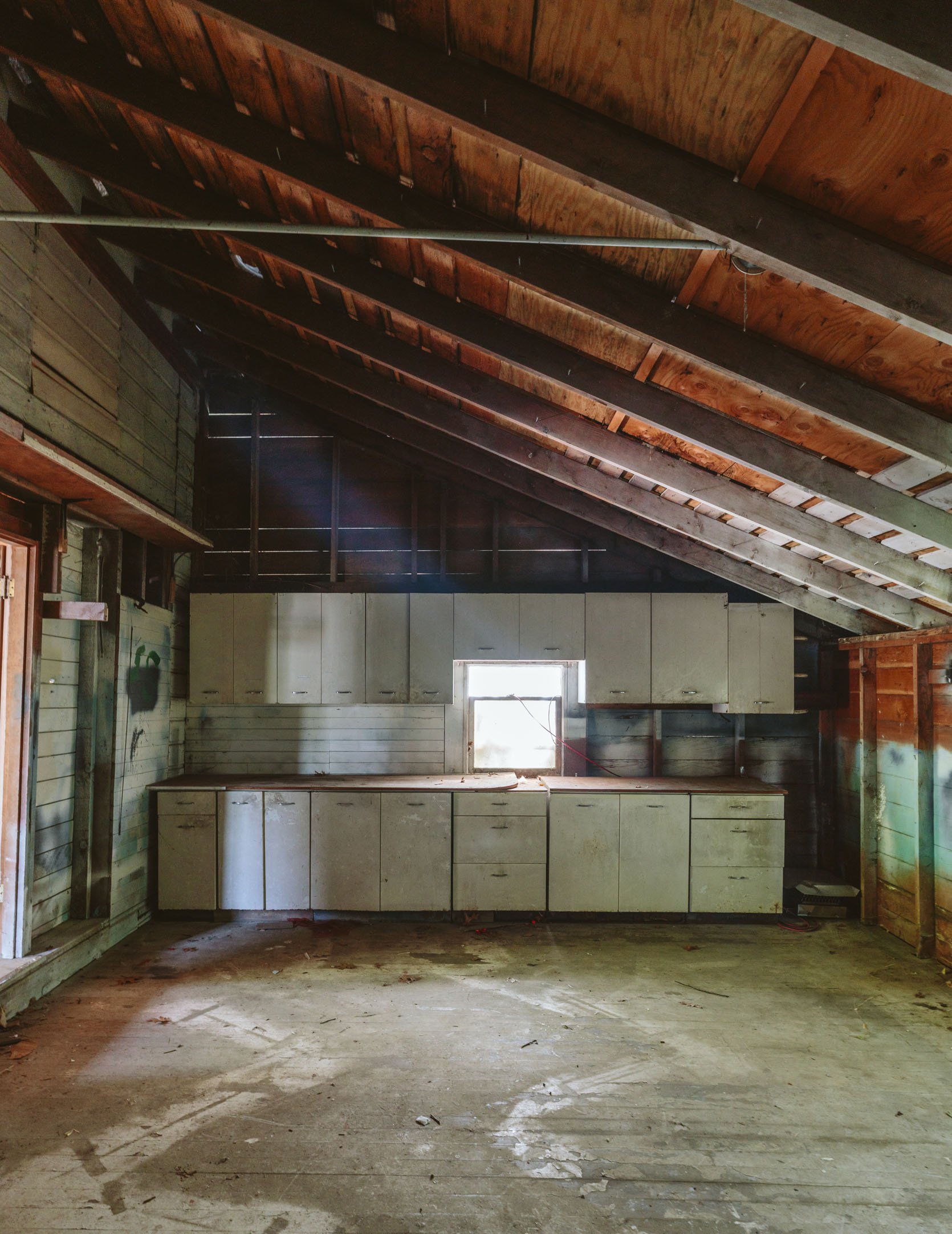
I doubt this “canning room” was for a business, just a necessity to feed your family. One of the cabinets served as a fridge with dry ice. I guess I just find the history of it all enriching, interesting, a piece of a time that is gone, and yet it’s still here. Remember I am a history (and English) major, so I really really love history and anthropology, and having this property right in our backyard, picturing how people lived here, is incredibly fun for my imagination.
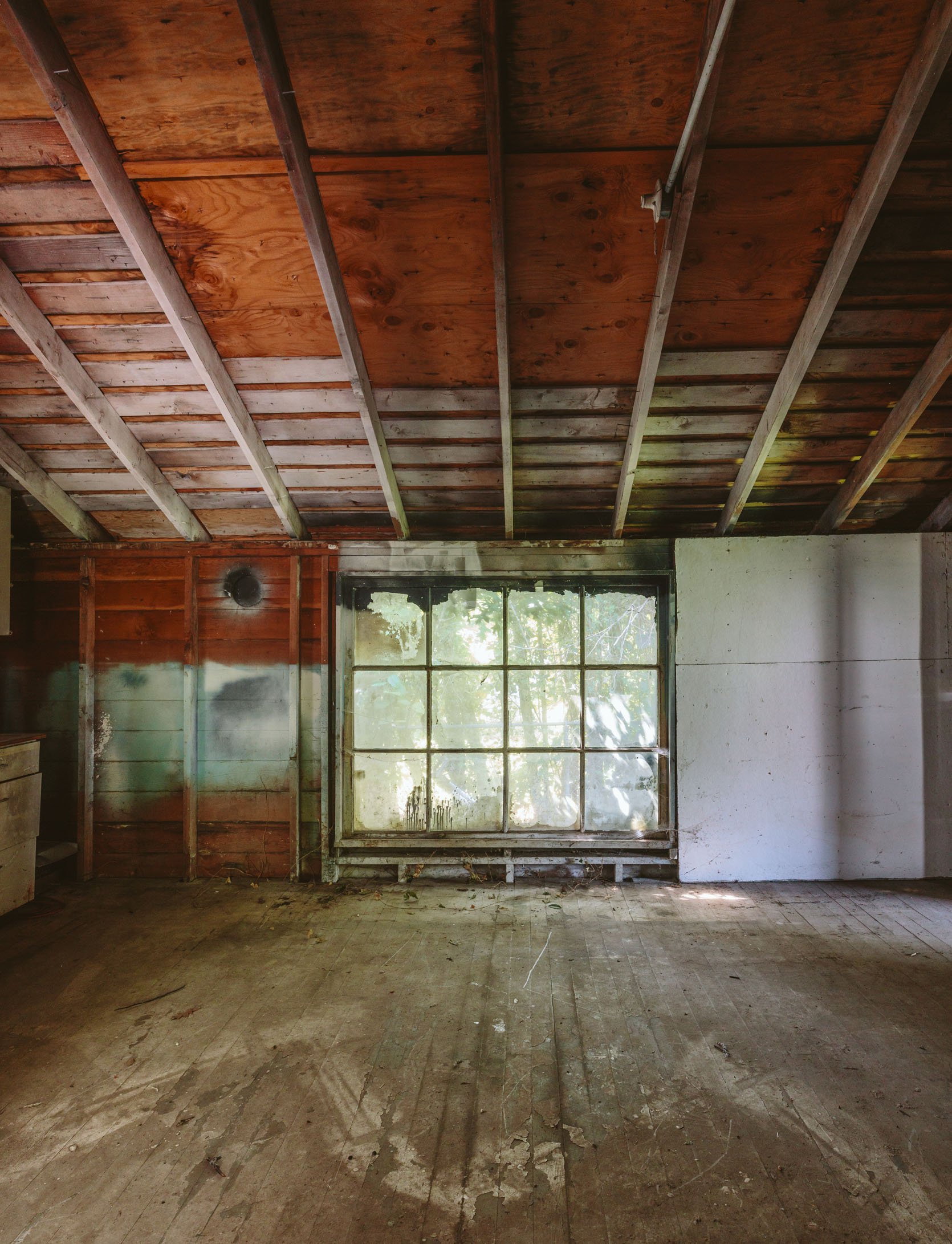
Looks like someone added a piece of drywall at some point – I think a former owner used this room as a photo studio with a flat (and an extension cord from the main house).
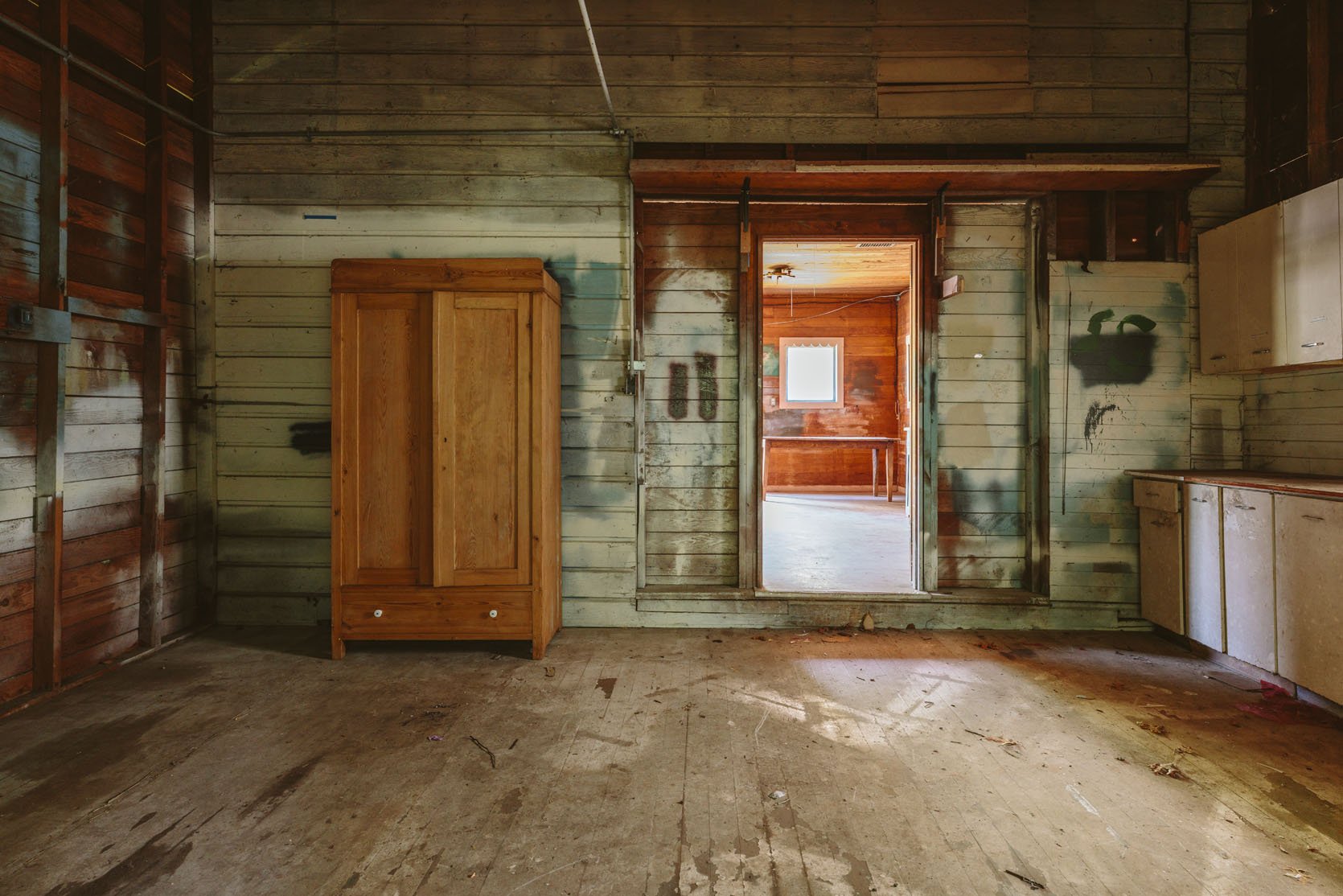
This room is rough, for sure. But we are getting it inspected to see what level of shape it is in. The discoloration on the walls seems to be spray paint, FYI (and that’s another hutch that is mine, not left here sadly).
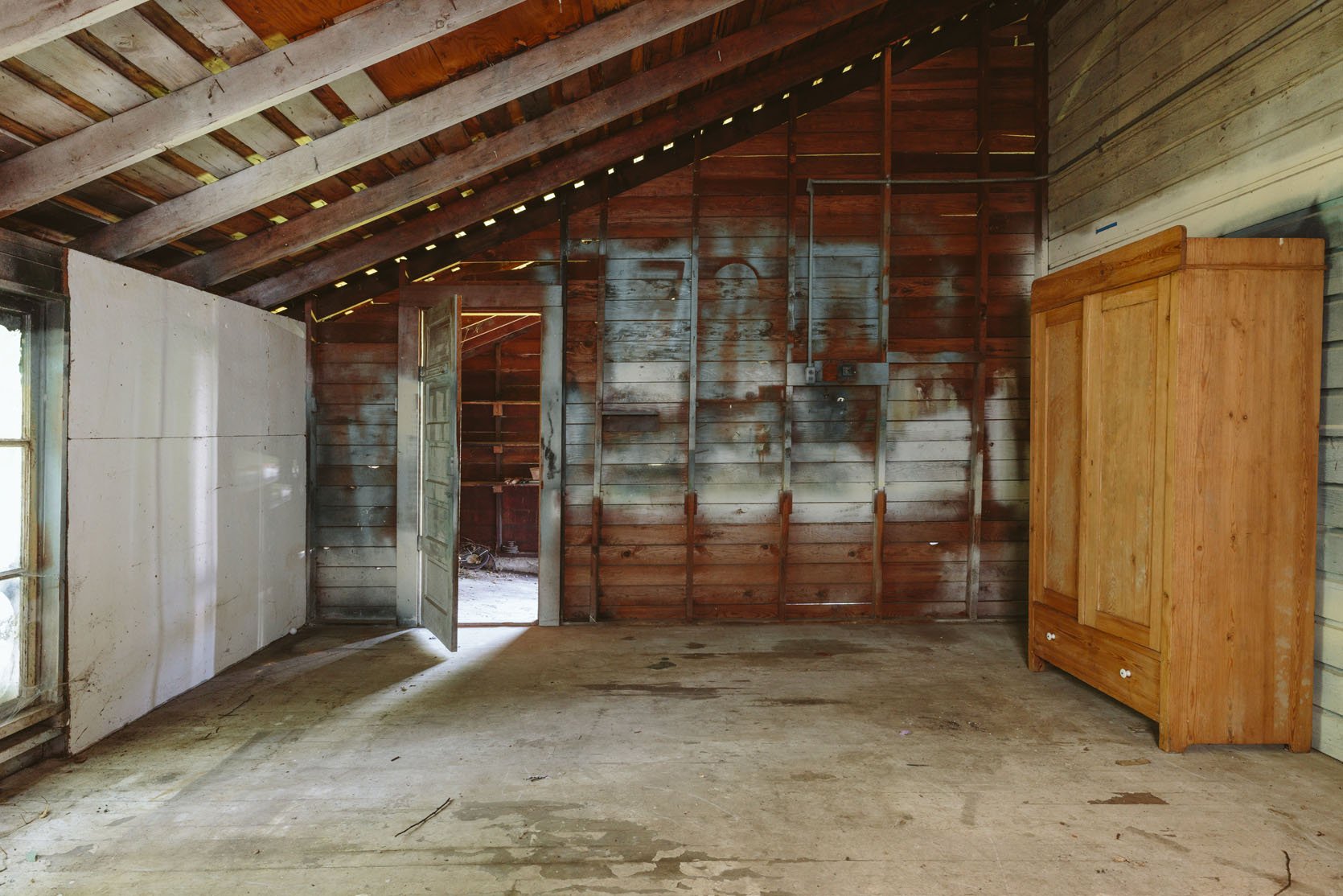
Through that door you’ll get into the next room – which is definitely the most rustic.
The Paint/Garden Shed
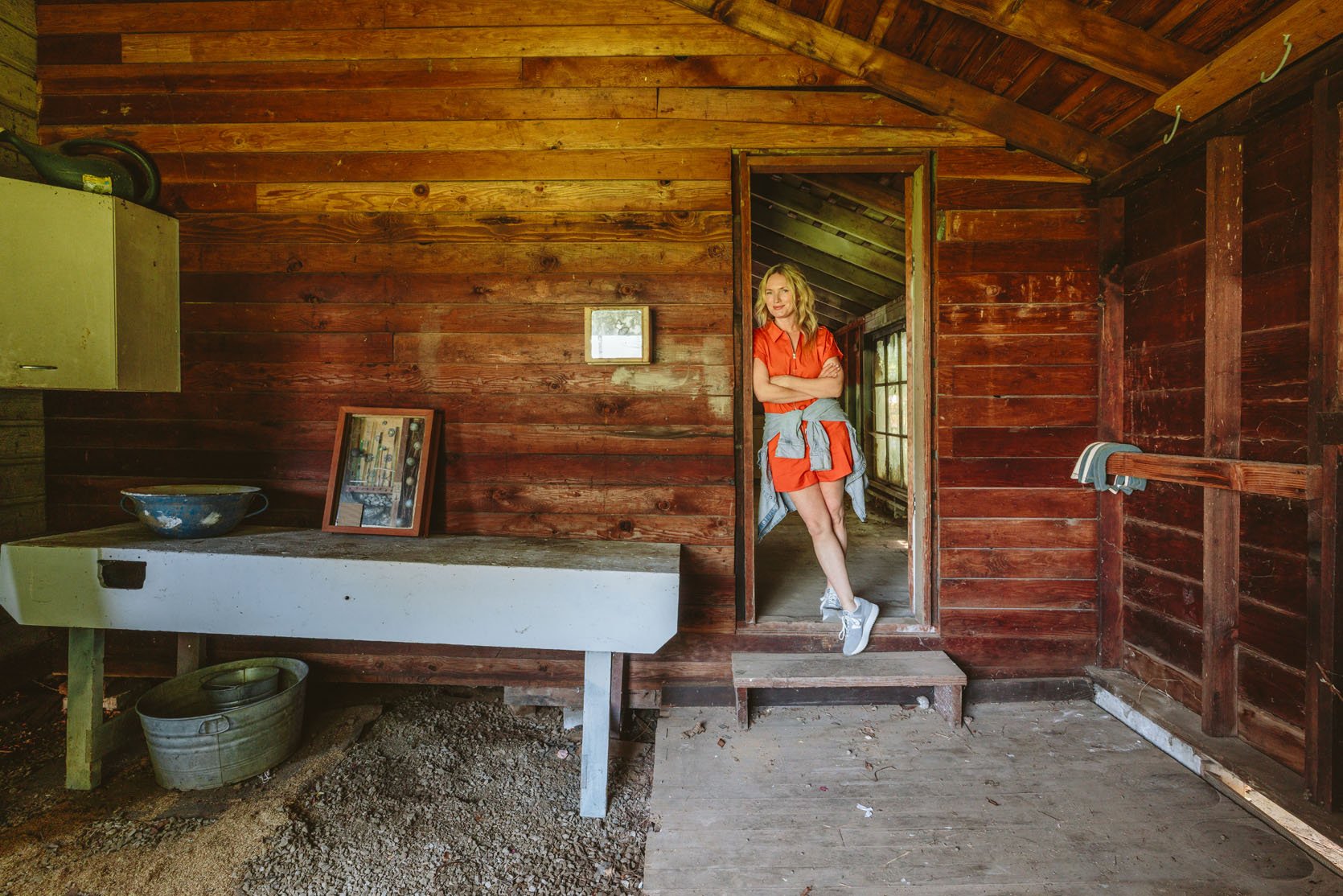
This room was added on even after the others, but we don’t know when yet. It doesn’t even have a floor. We think this might have been the original gardening/potting room as the original kitchen garden was right outside that door.
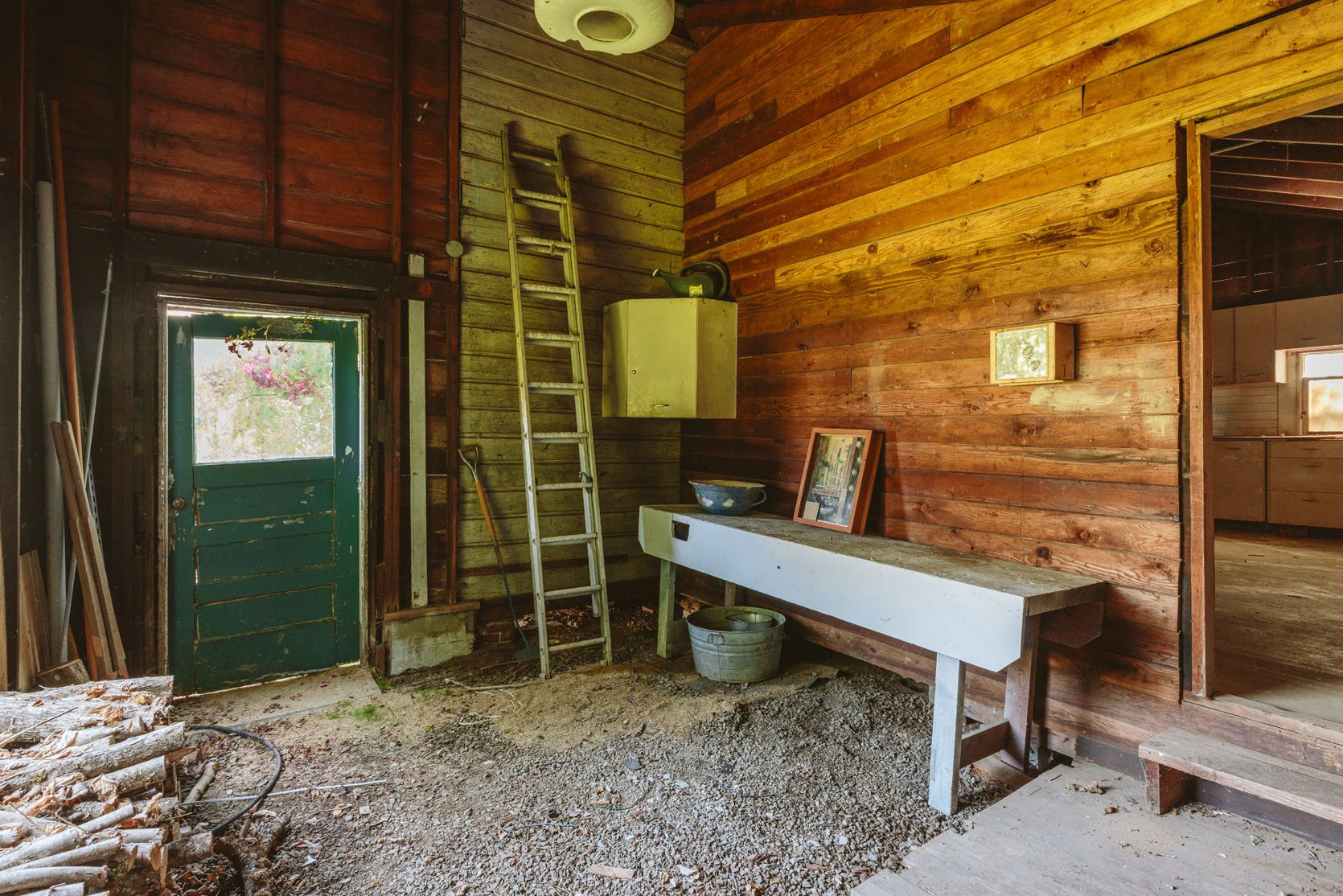
That work table was left in here for us:) This room has super high ceilings and again, all the wood paneling (old growth, super clean and long – high quality stuff!!!)
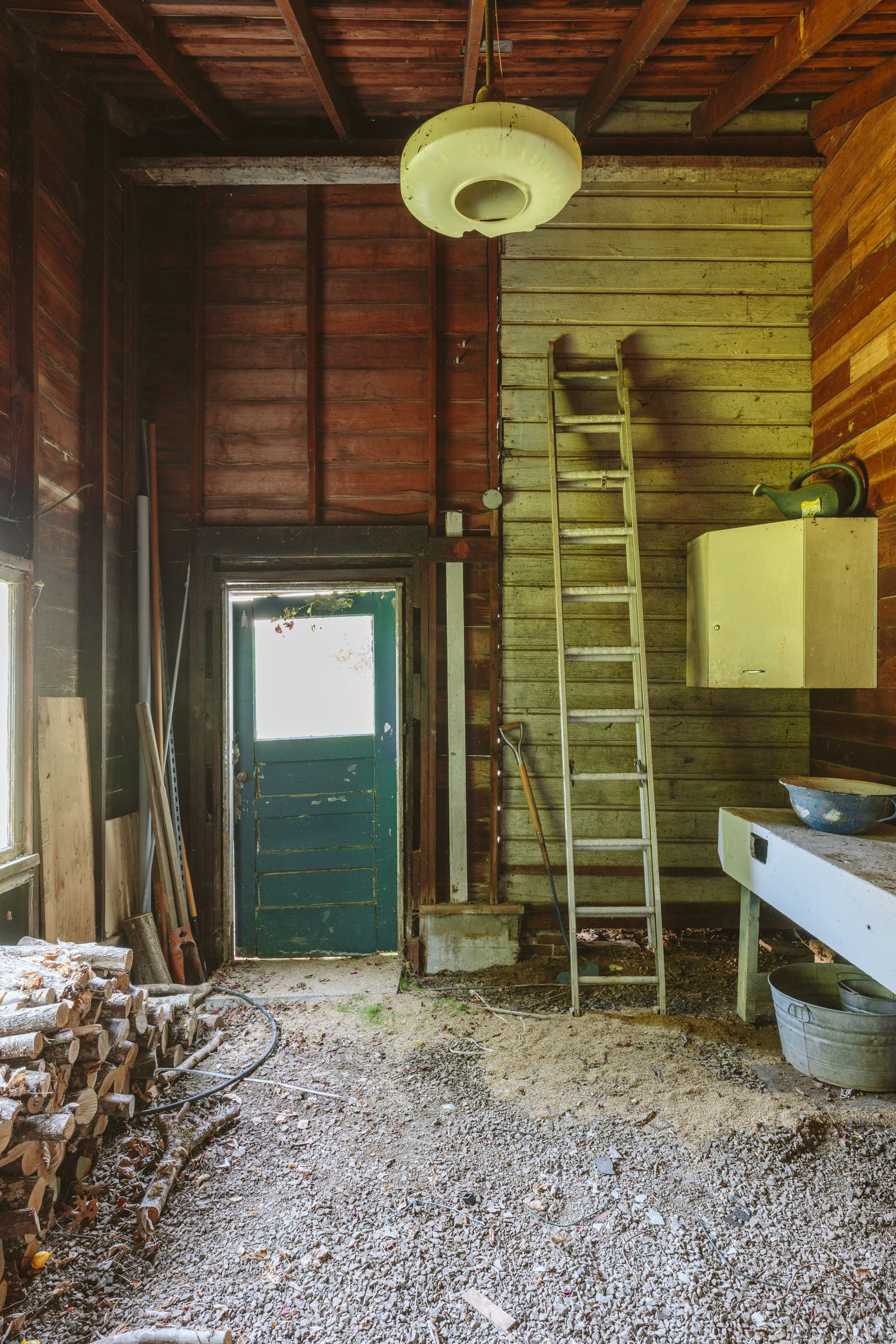
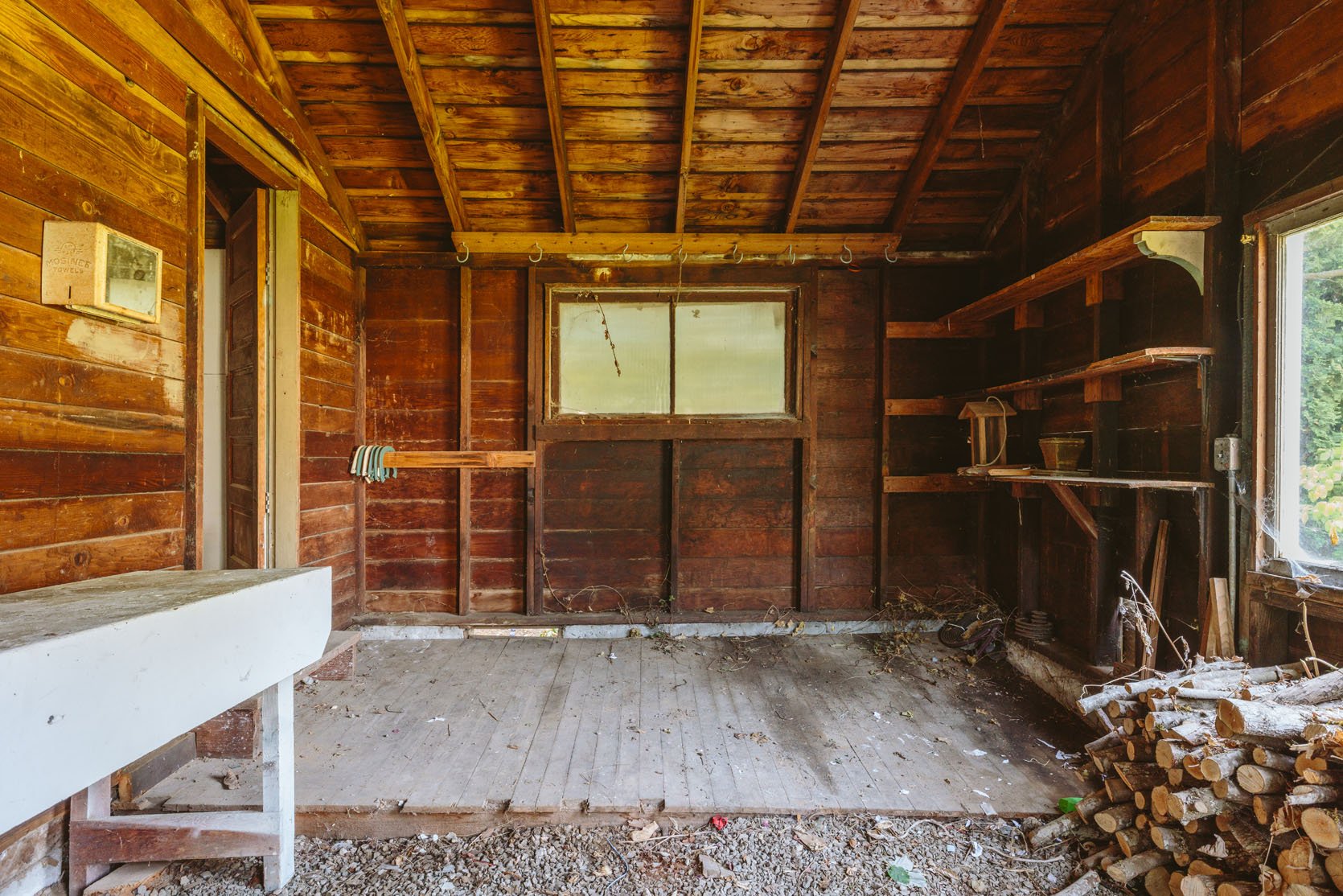
This room mostly houses our firewood that is drying out, and 1 million families of spiders:) They live happily here with other cute furry creatures that scurry. I’m going to call them bunnies…
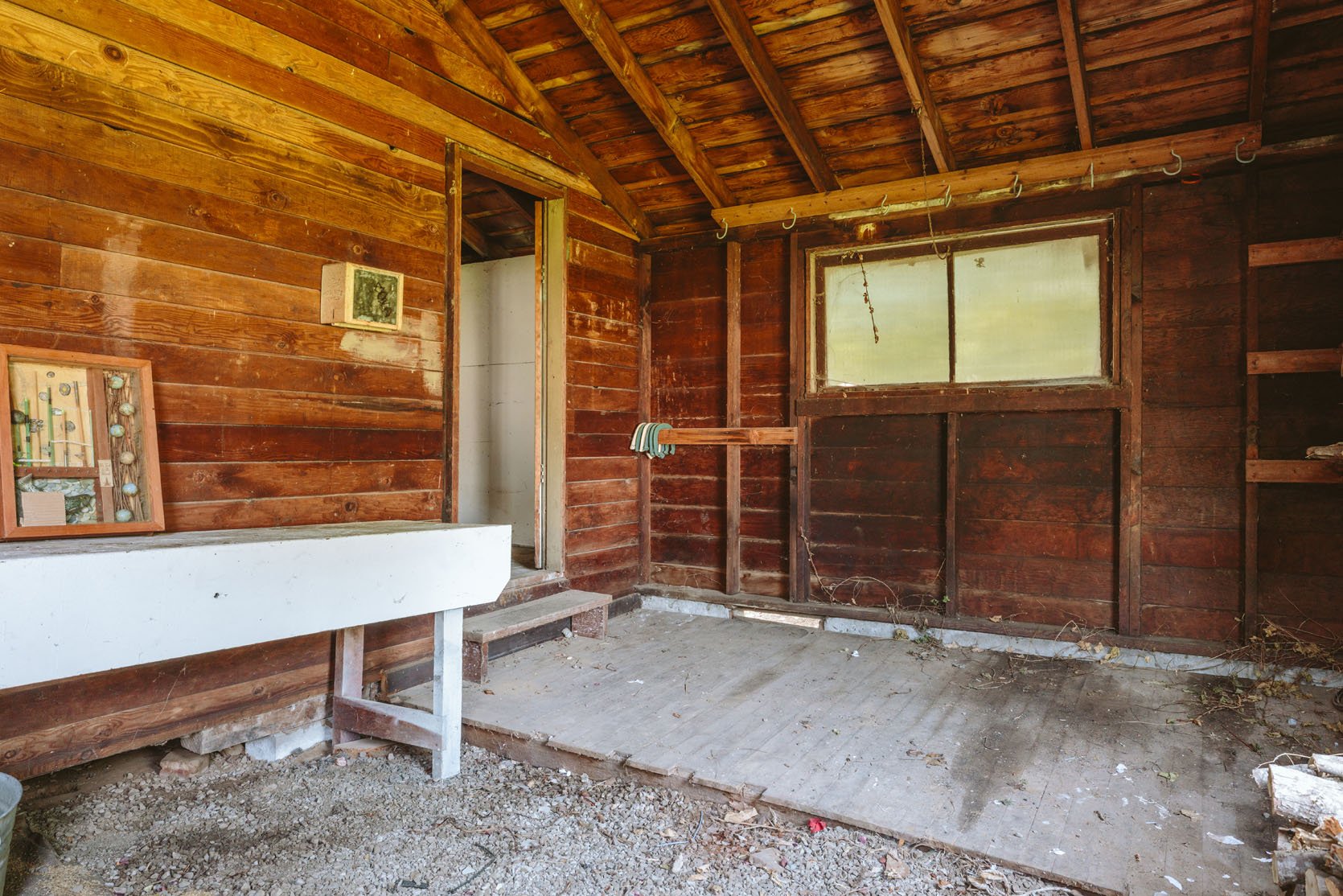
The Upstairs
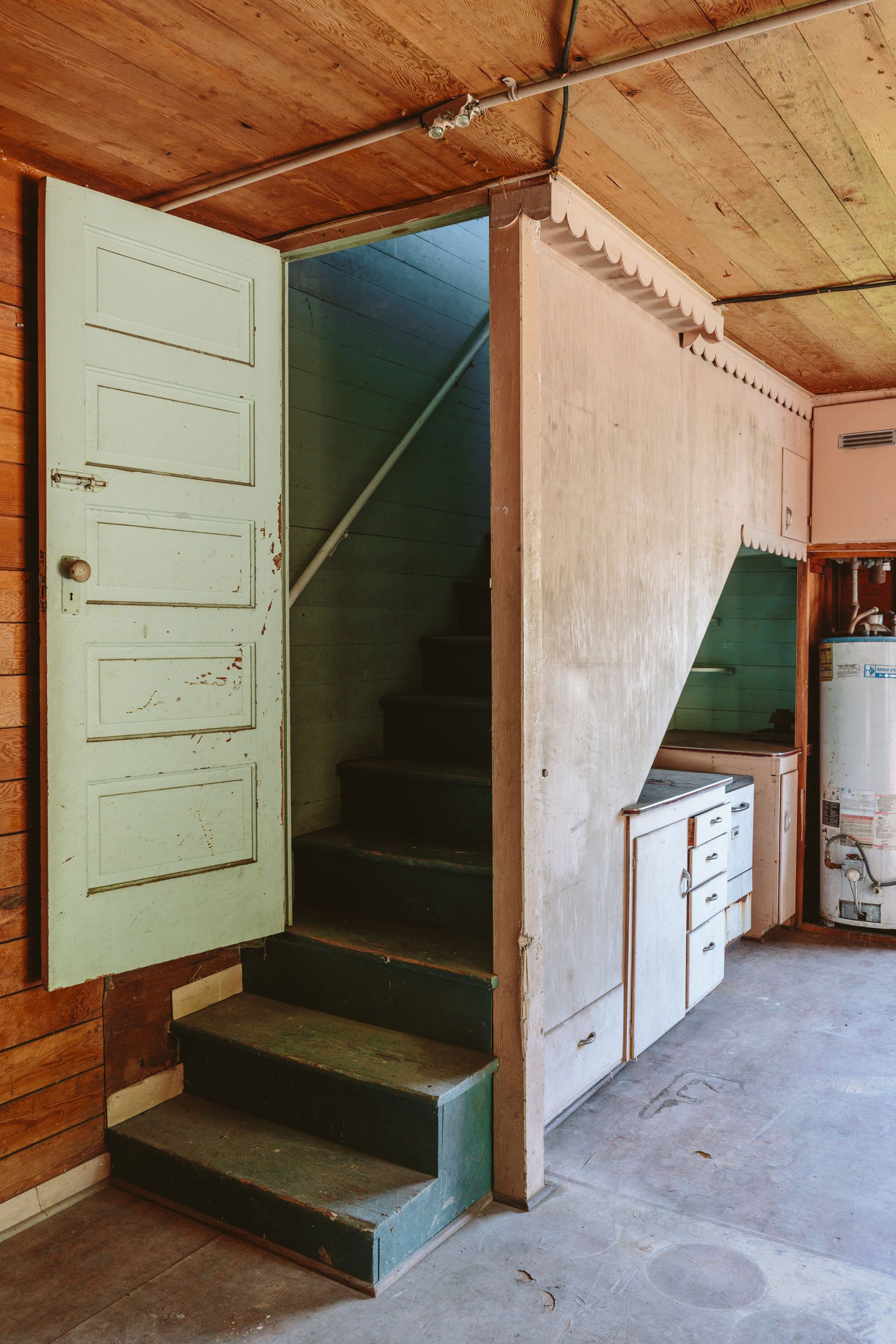
Let’s head upstairs to what we think was the family bedroom? Did families all share a room back then? Or maybe someone slept down here, too? Regardless, the stairs are ridiculously sweet (and each rise is a different height – not exactly to code, but we’ll see if we need to rebuild or if we can be grandfathered in).
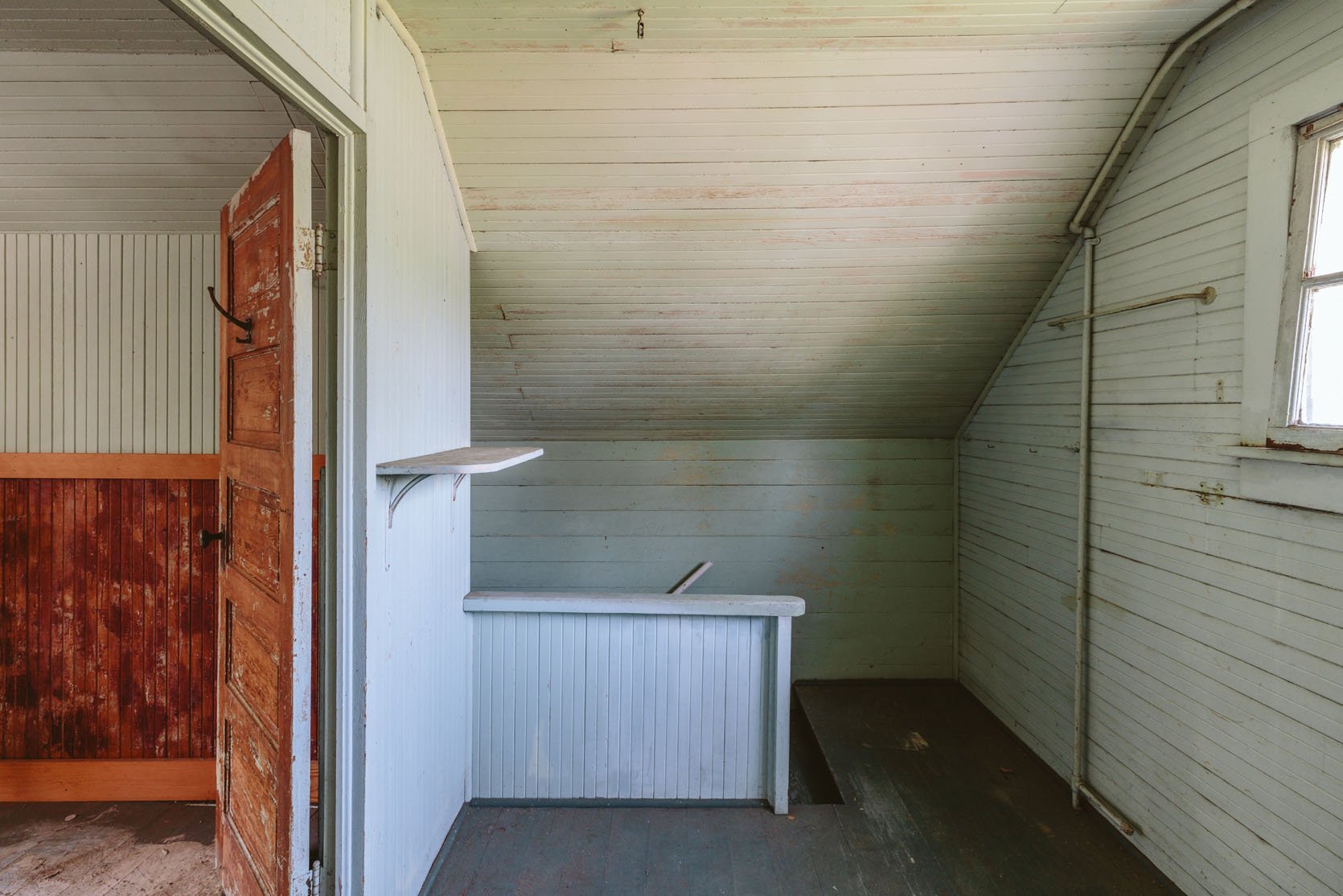
At the top of the stairs, which are again all covered in thin paneling, there is a little landing with the “bathroom” right in front and the “bedroom” to the left.
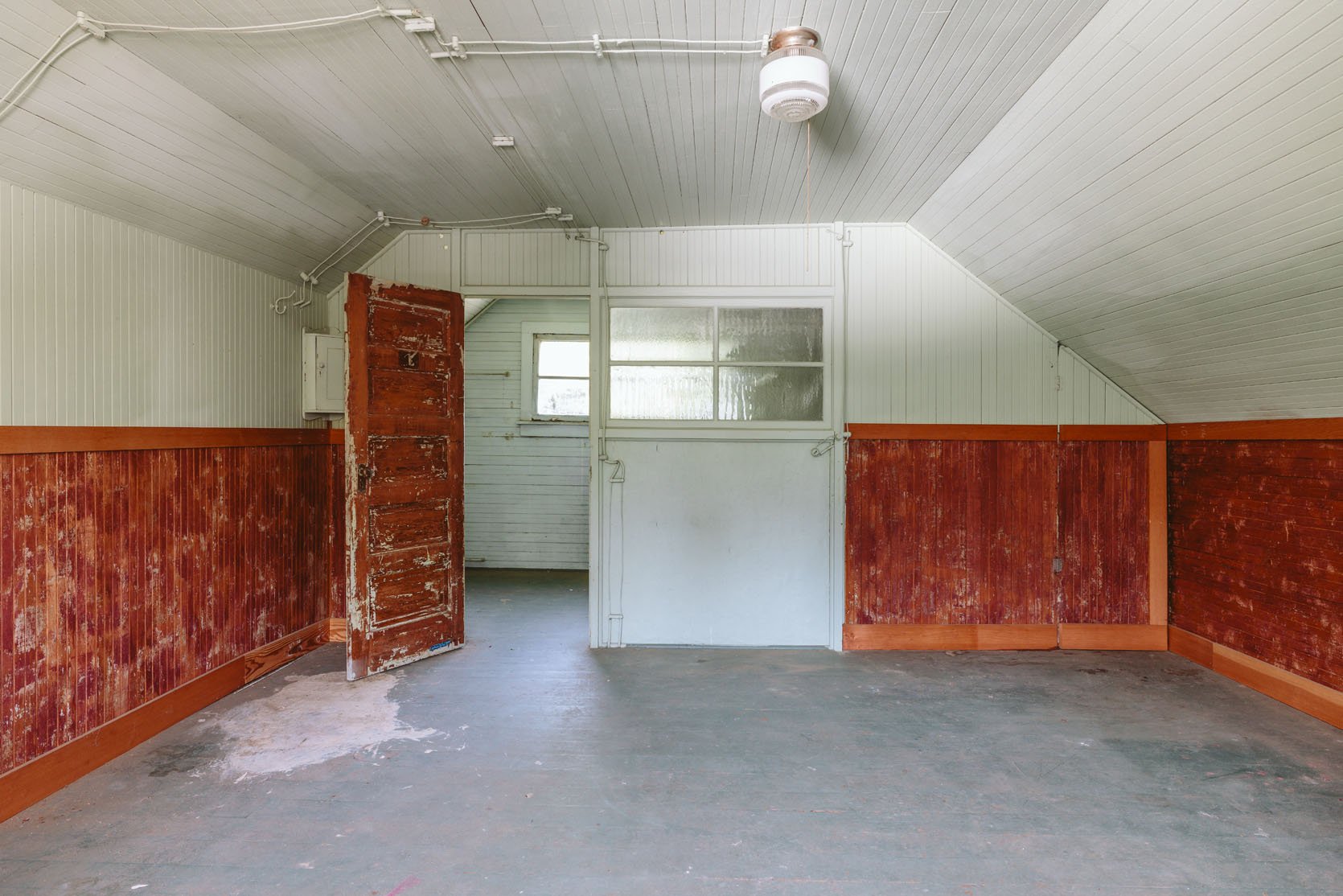
This room is so awesome, and if it didn’t need all the things to keep it safe, it’s almost livable as is (I think most people would disagree with me on my definition of “livable”). That interior window is so cute, all the paneling (again) and the wood floor that needs some refinishing, sure, but it’s in good shape!!!
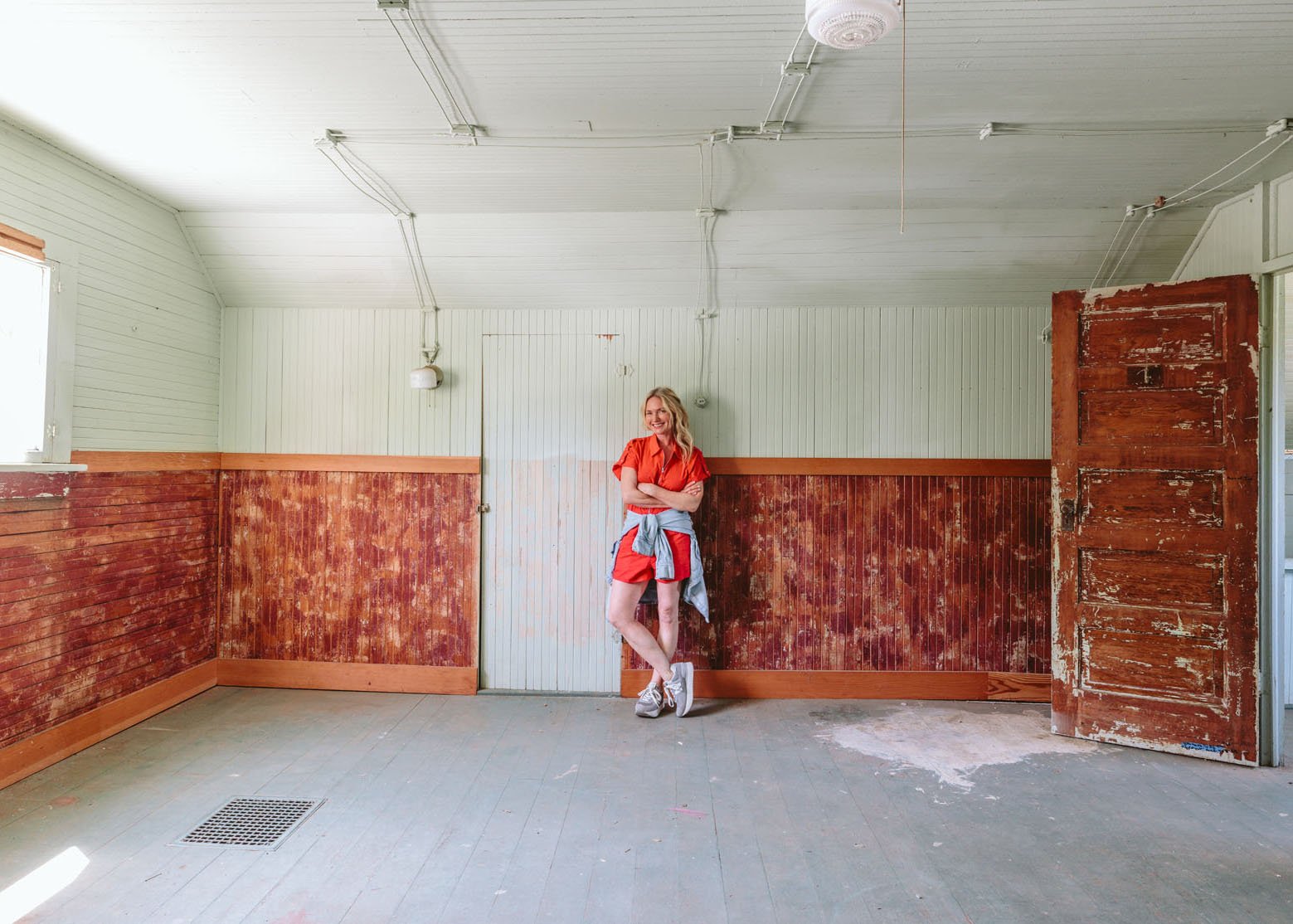
Sure, it’s hot as Hades up here in the summer and cold in the winter, but it stays super dry, and besides the 9 mud-wasps nests and the critter poop (bunnies, I swear!!??), it’s not too far from me working up here.
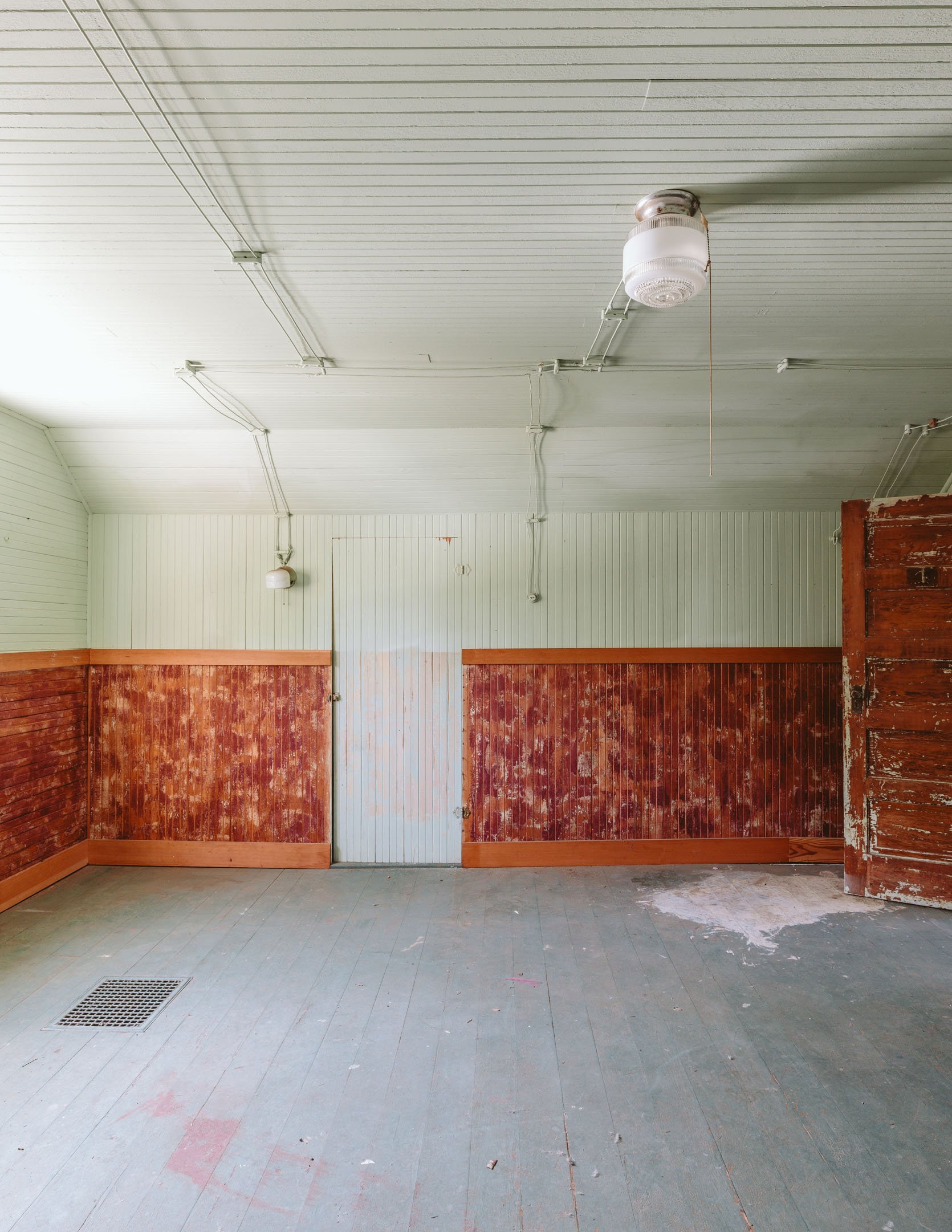
And no, the knob and tube wires certainly don’t work, but I love them (this is how they added lighting after electricity was invented and brought to residential homes – they put it on the outside of the walls, not inside). We believe there was gas lighting before they installed these, probably in the 1940s…Isn’t that wild, that 80 years ago (EIGHTY!!!) most people in rural America didn’t have electricity and now here we are, so overwhelmed by technology that we do everything we can to get away from it, desperate to unplug and just be with our family without the fear of tech addiction???? – Again, not going back, but what has happened in the last 100 years is truly WILD STUFF.
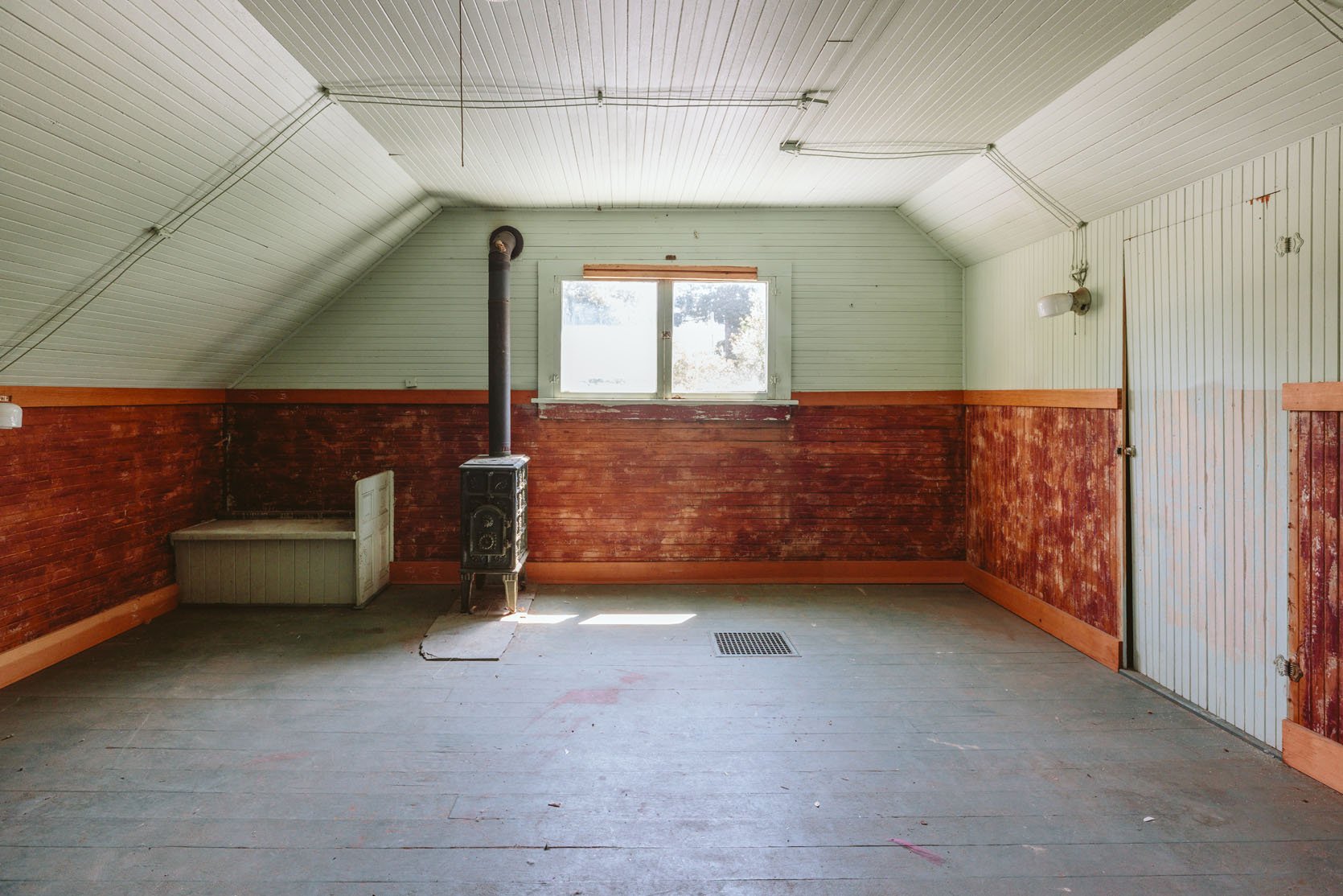
Speaking of tech, that stove was one of two sources of heat (the first one being the cooking stove downstairs that let warm air up through that vent, called a “gravity vent”). It’s the cutest stove of all time. Let me show you!!!
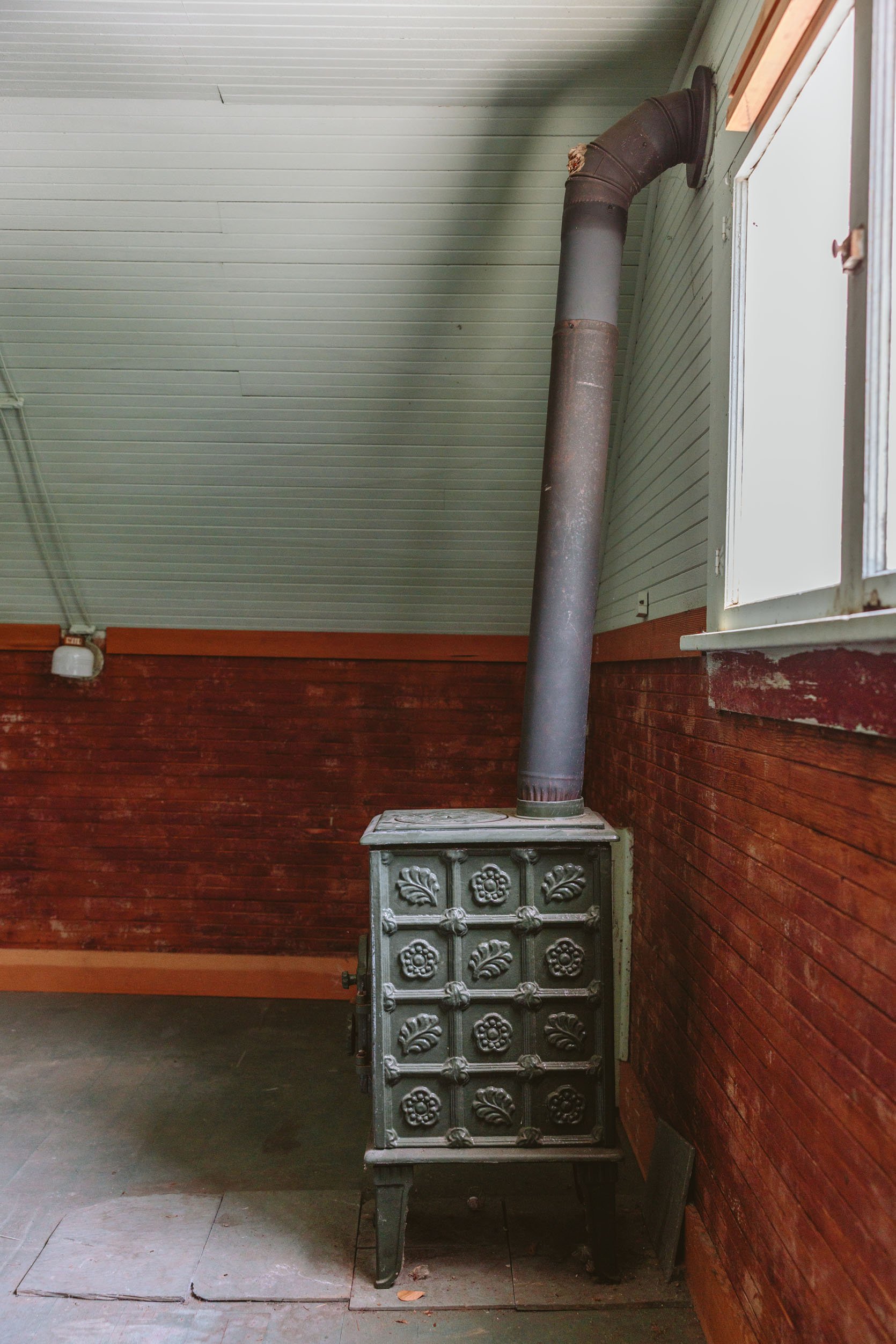
STOP IT. What a magical little wood-burning stove that I must figure out how to keep, use, or just feature.
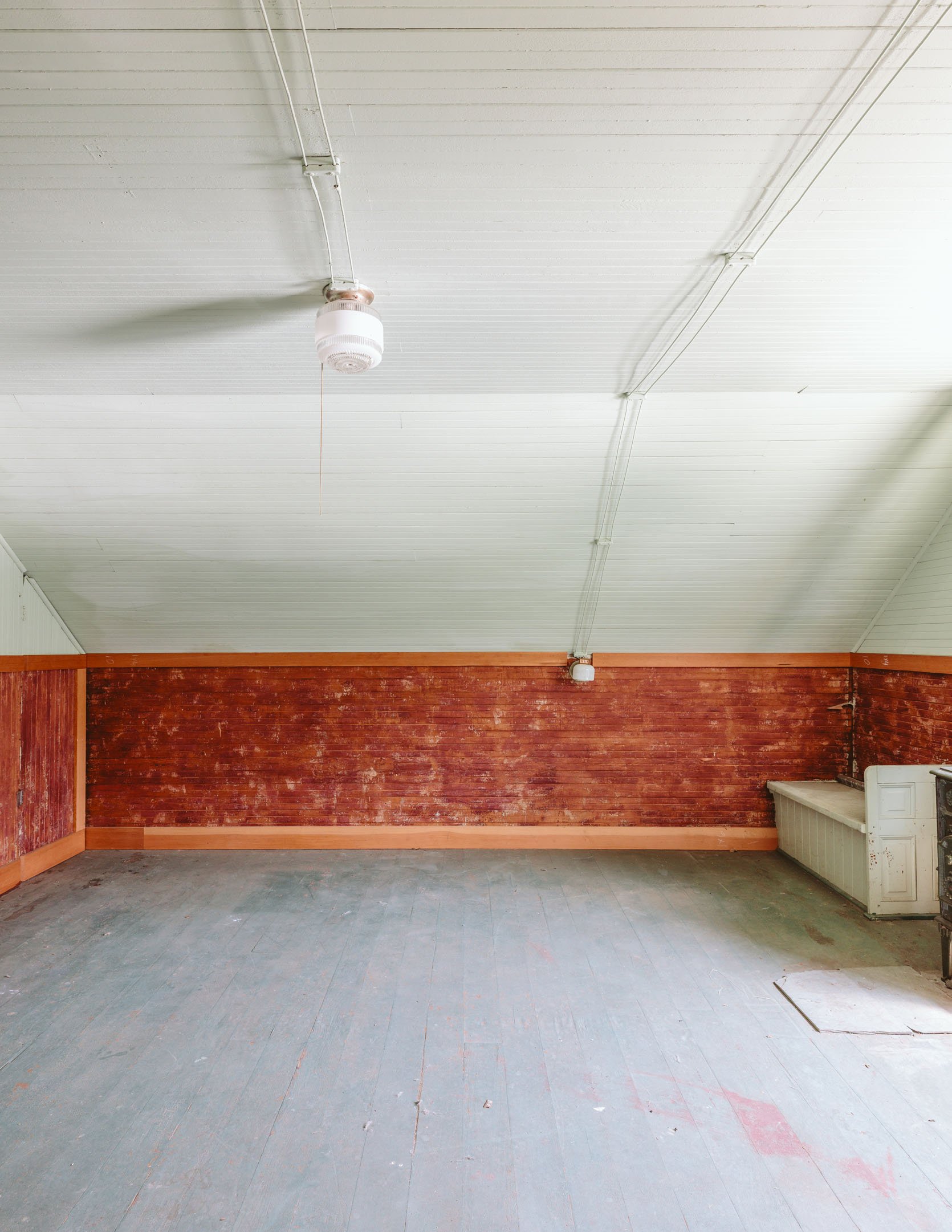
The room is big, gets great light (and heat apparently) and is begging for me to make it our office. It also has two closets:
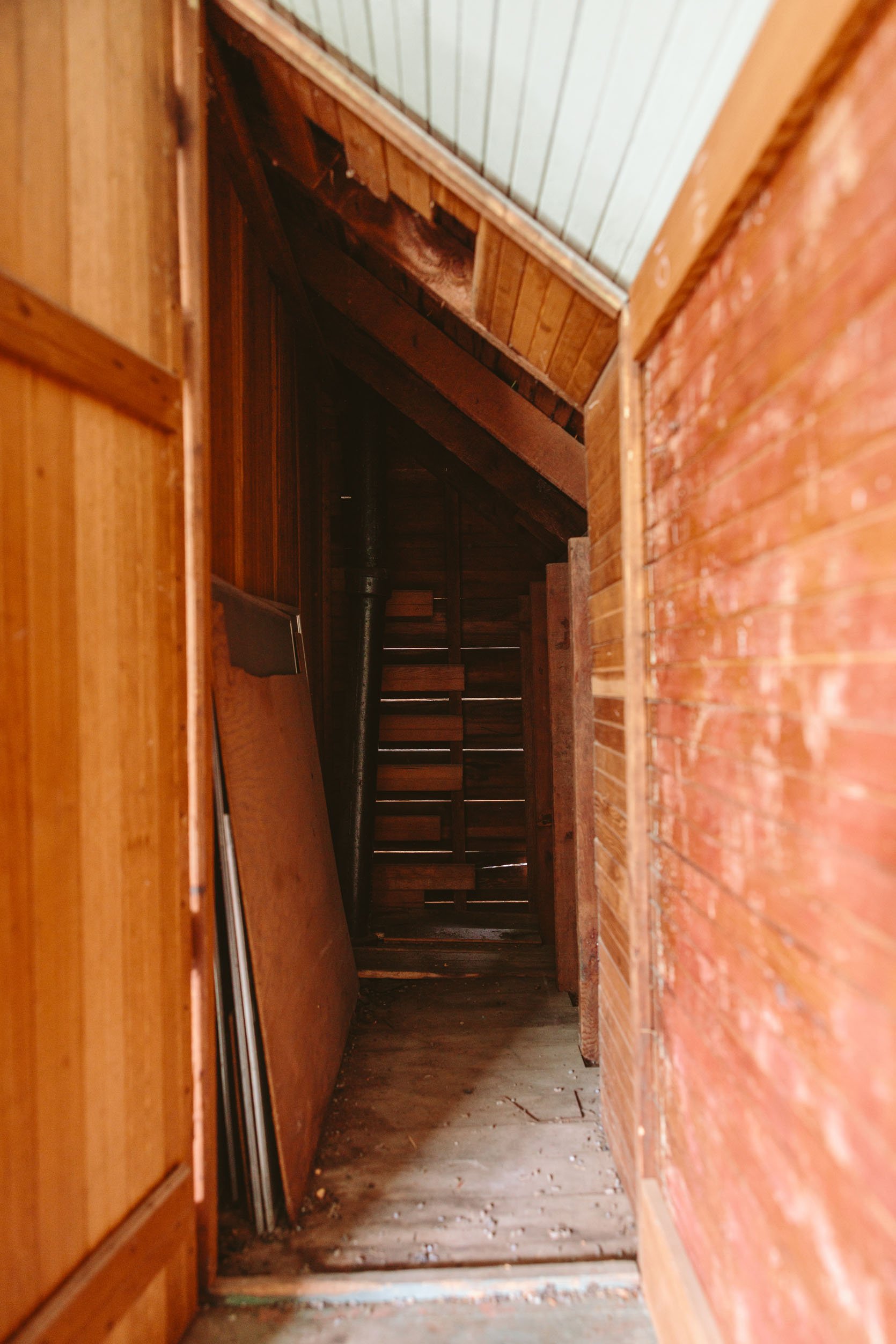
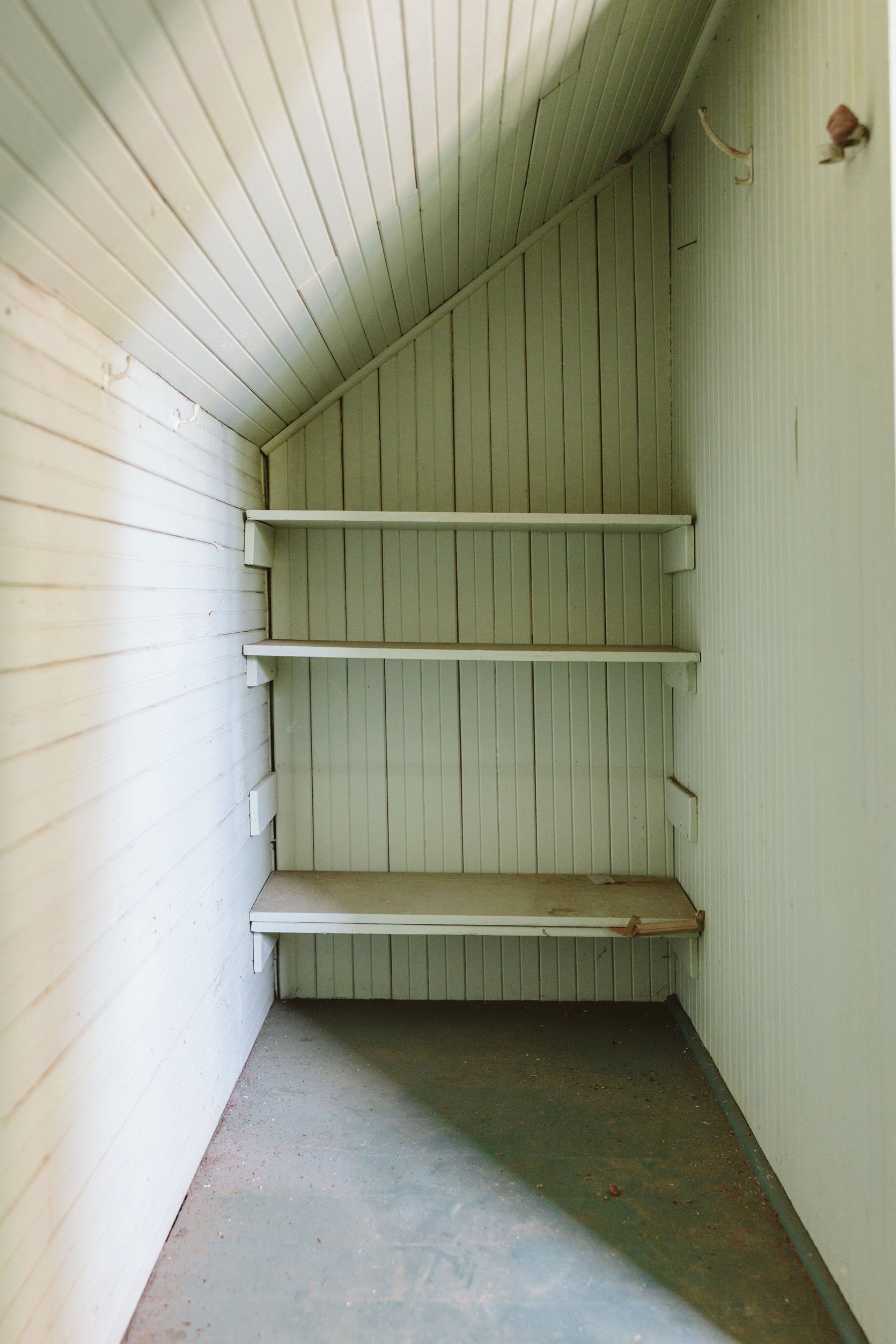
One of these closets is more terrifying than the other for sure (talking to you, left). I’m 200% excited about this room if you can’t tell.
The “Bathroom”
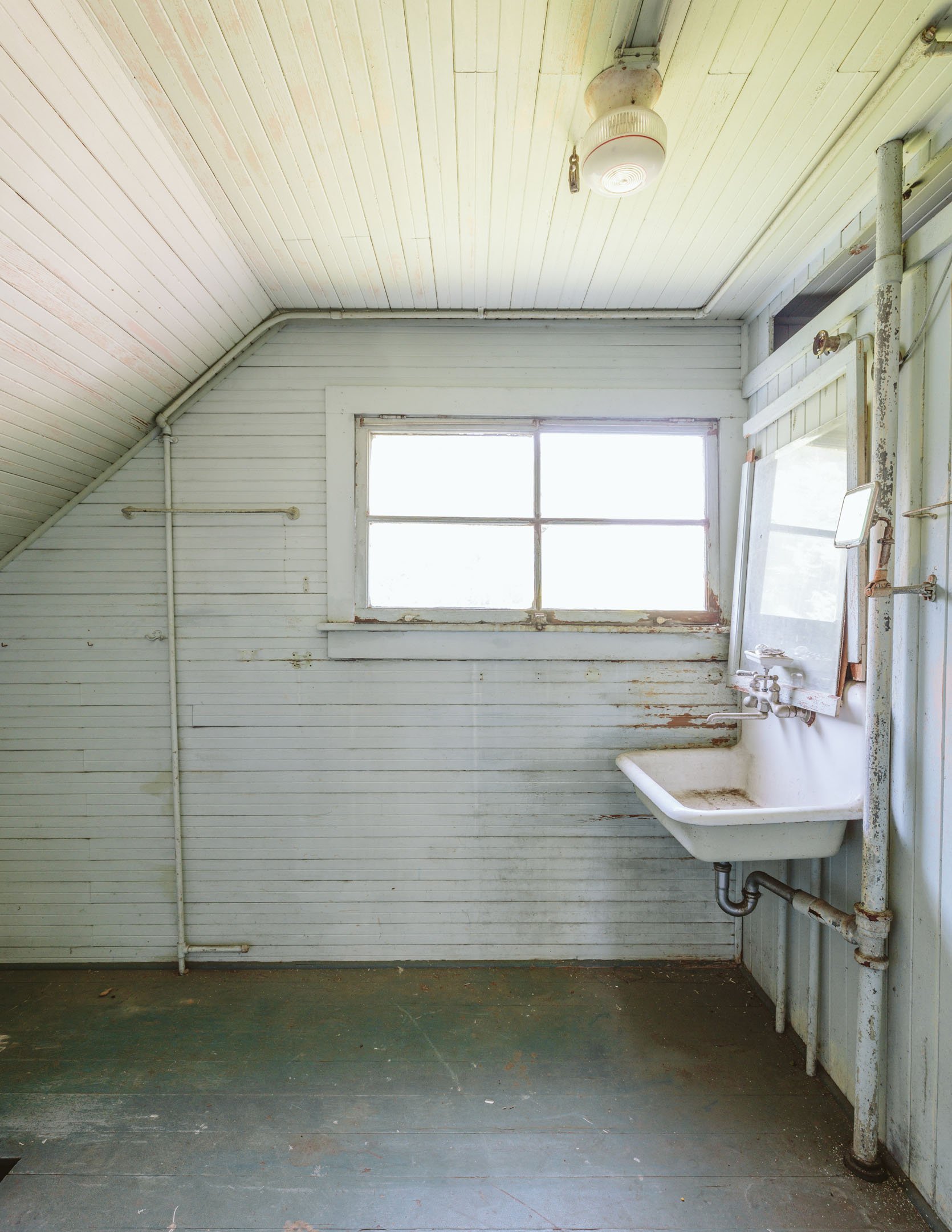
At the top of the stairs, right in front of you, get the world’s cutest little wash station.
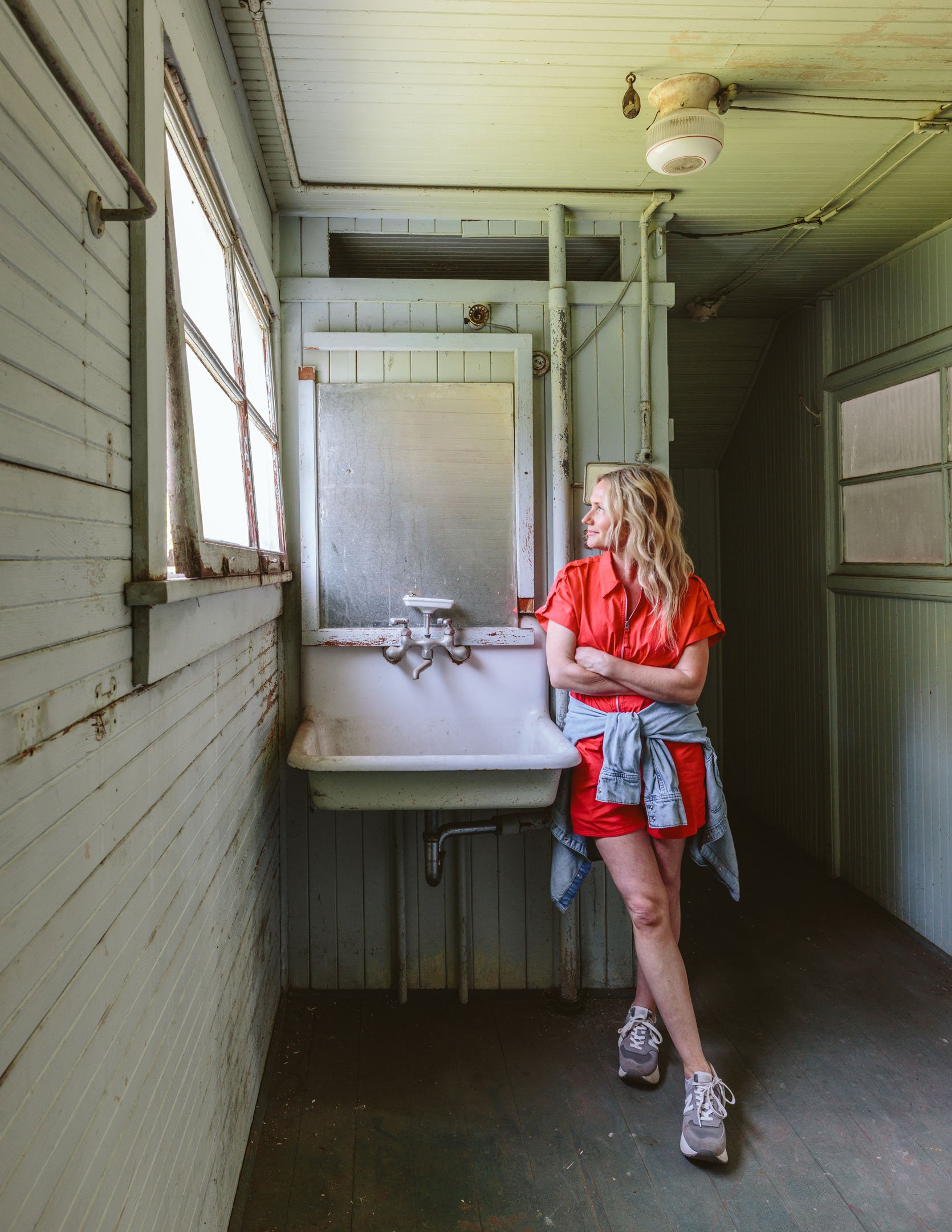
Right??? I mean, she’s not in perfect shape, but the shaving mirror, the soap dish, the window – I’m here for all of it.
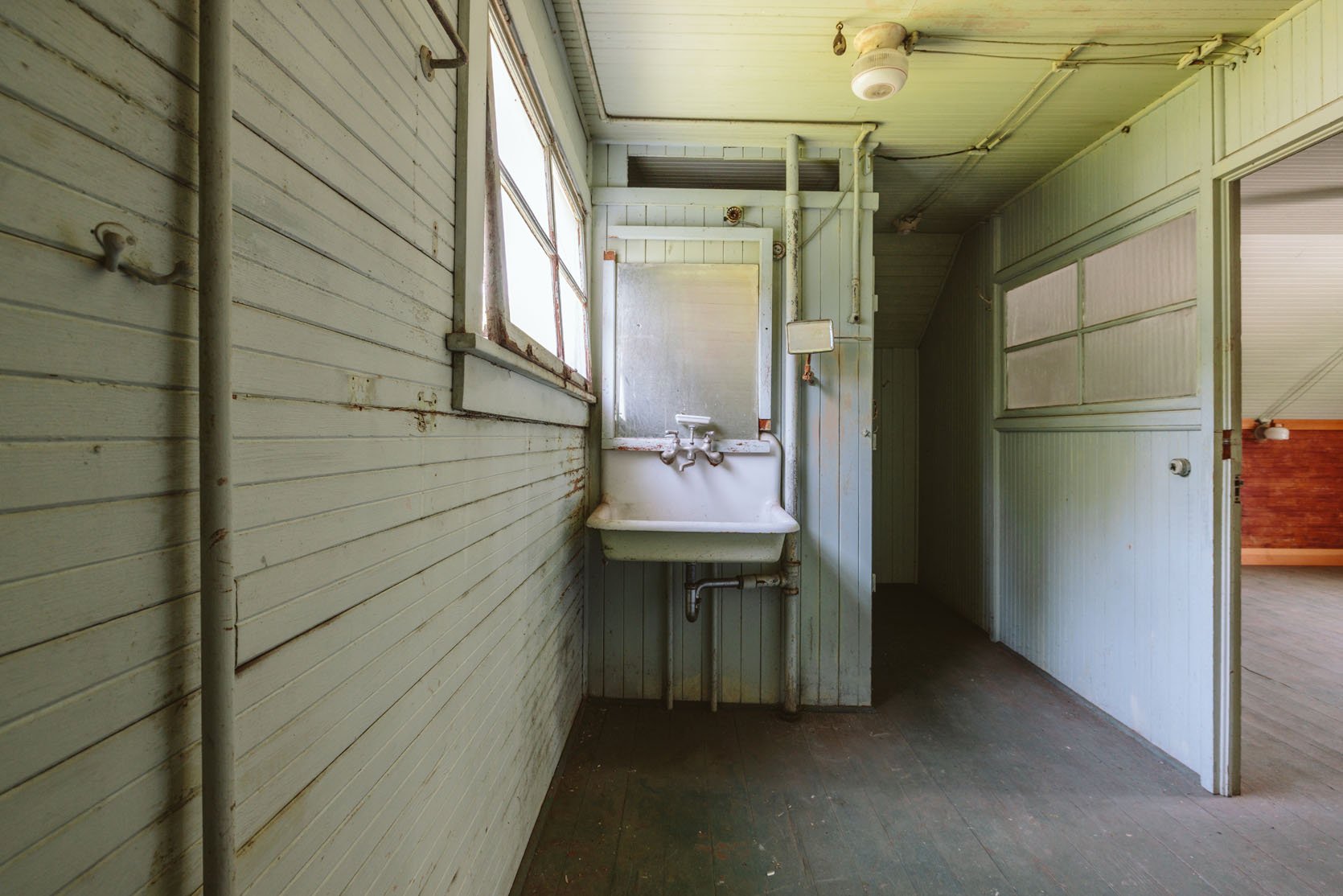
Here you have a better view of how it all interacts – the “bedroom” on the right, with the “toilet” and “shower” down those hallways. I use those terms lightly, you’ll see.
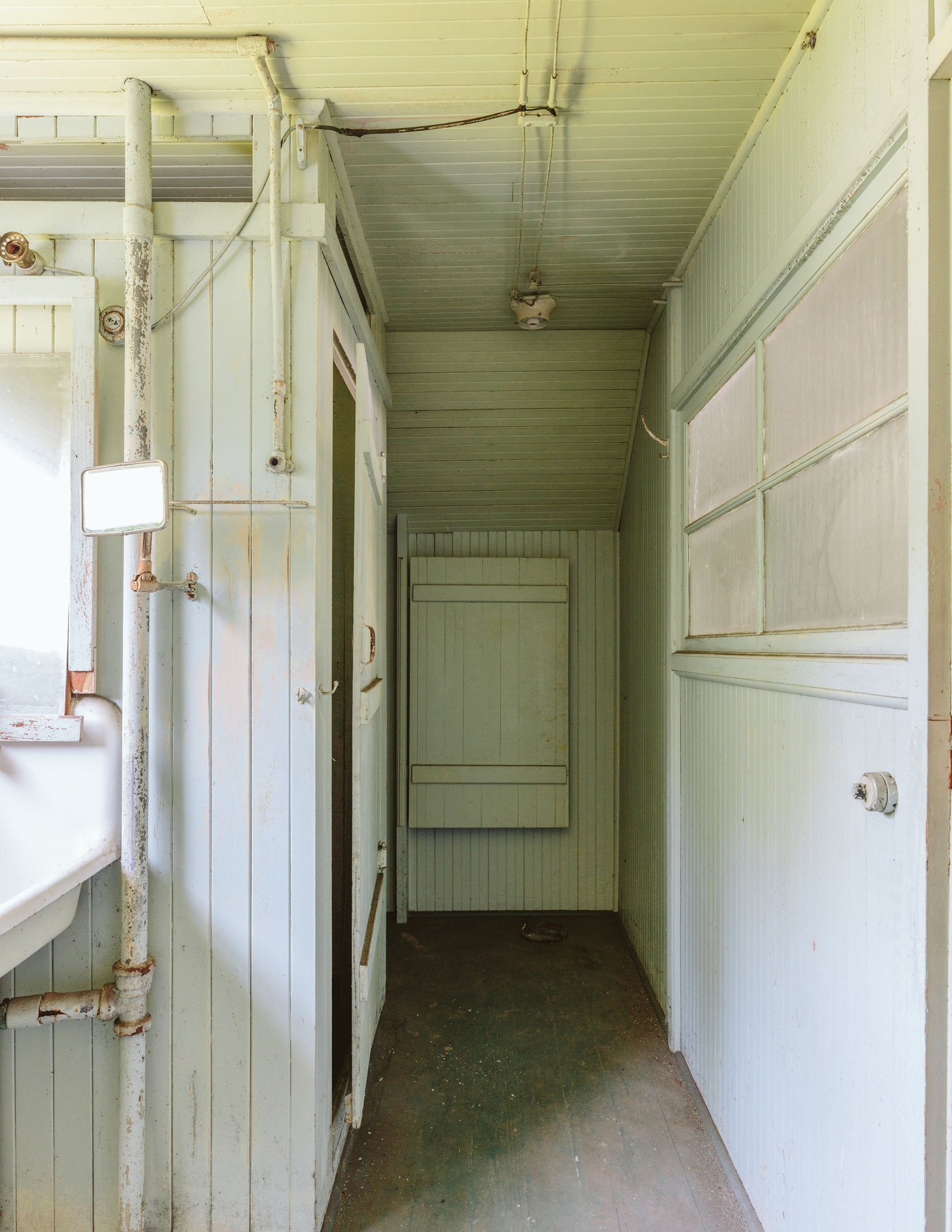
In the bathroom “suite”, you have the toilet stall at the end and the shower stall first. You simply must see…
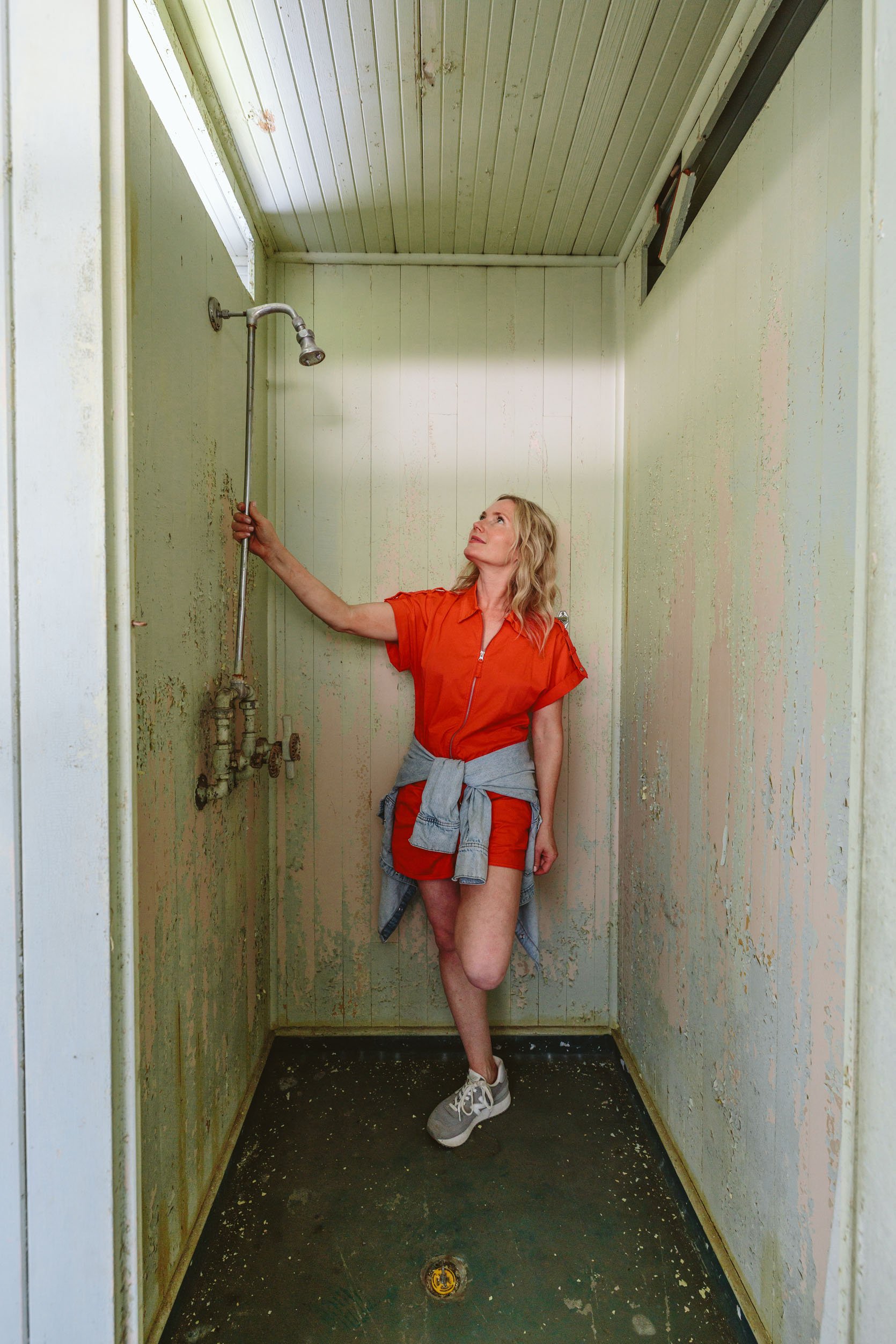
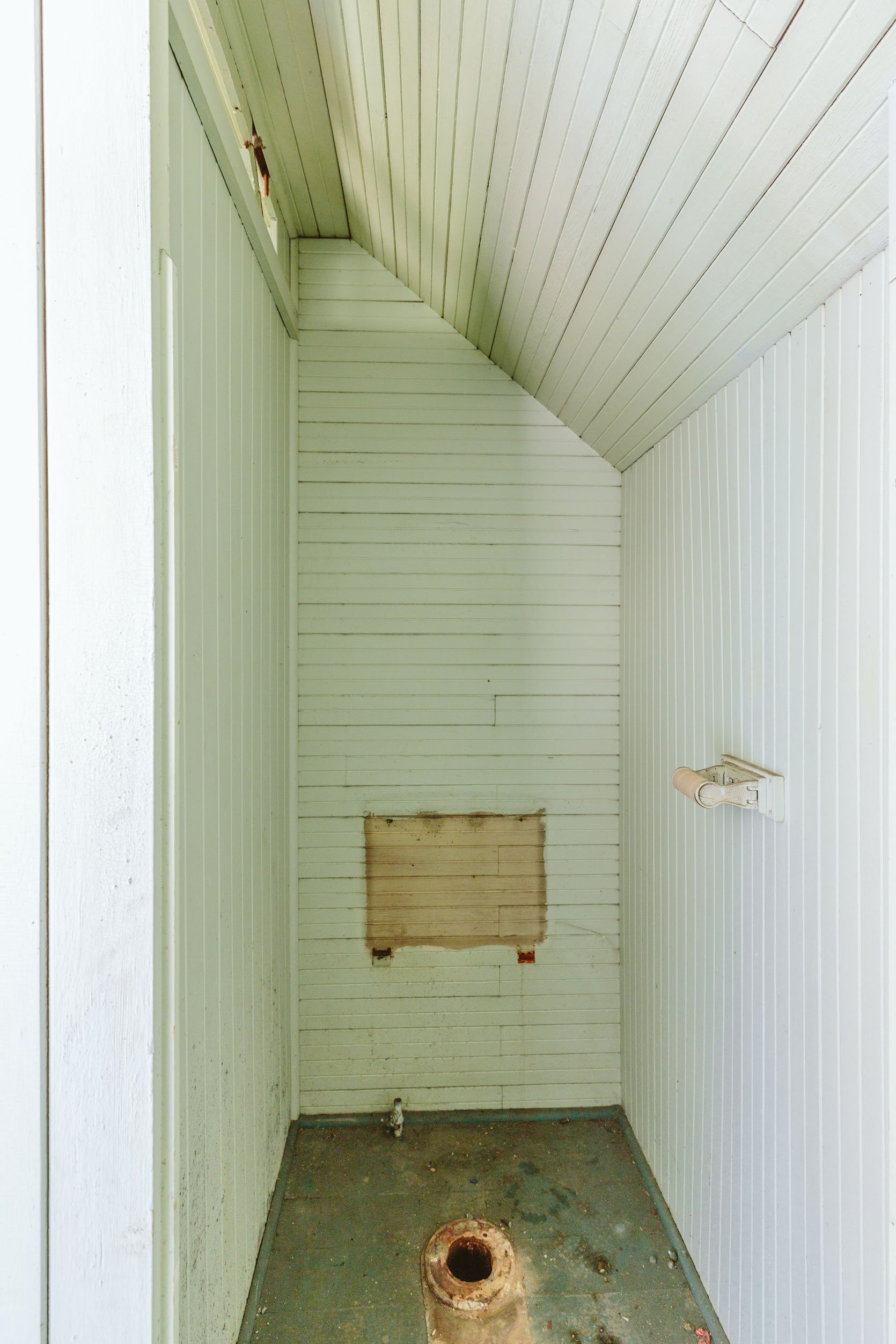
The shower is wood clad, likely not the best material, LOL. But this was probably done early the early 1920s – 1940s, and these people weren’t fancy, so they just built with what Oregon had a lot of in their own backyard – wood. On the right, the toilet is mysteriously missing, which is fine… we likely would buy a new one anyway. These are the rooms that most people dub as “creepy af,” but I don’t know, I love them. It just shows a way of living that is so foreign to us.
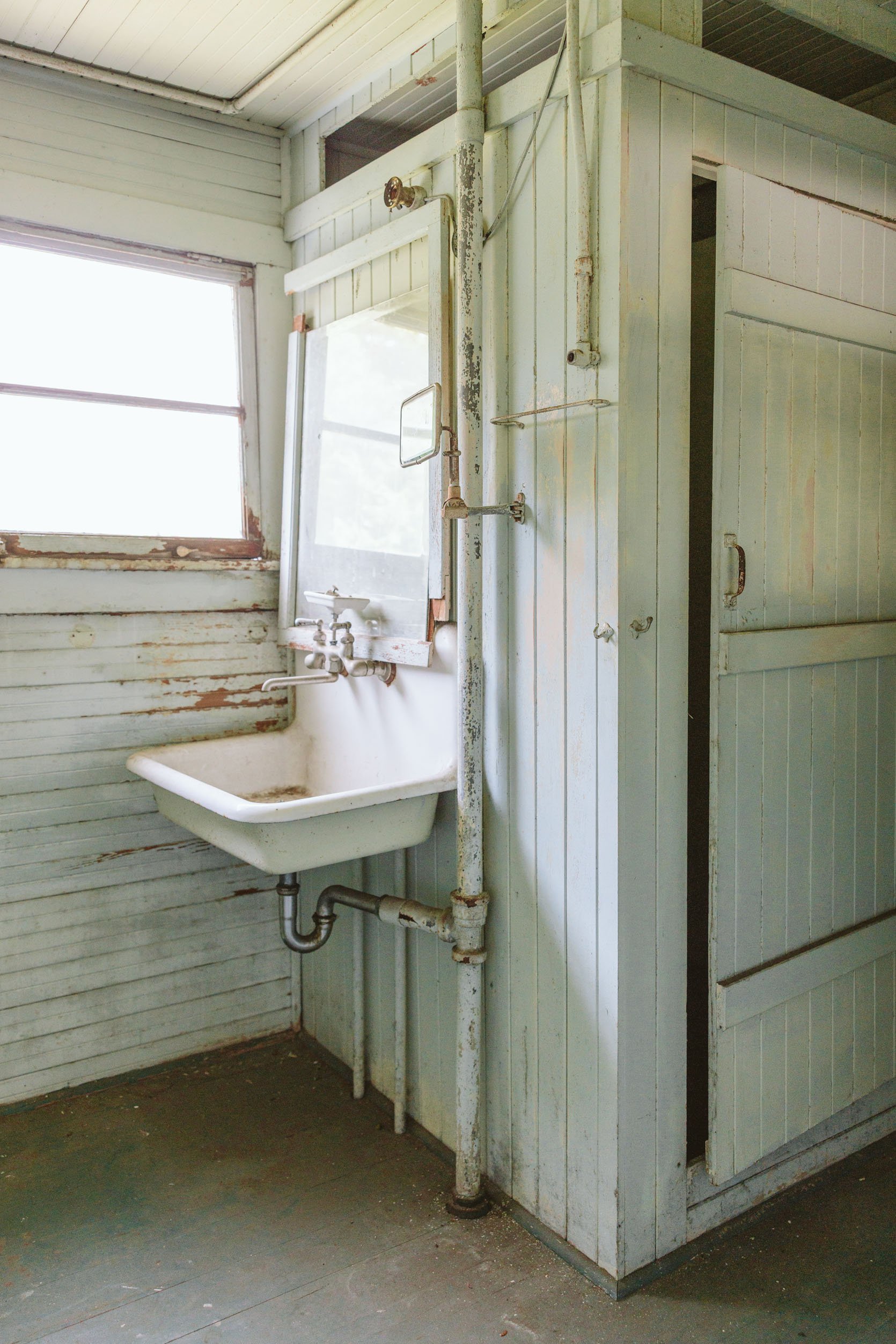
There is a lot more to tell you, even more for me to learn. I know you have a ton of questions – like what are we going to do with this house? But all in good time, folks. We know we are embarking on a restoration that is going to teach me and therefore you SO MUCH about restoration, remodeling, history, and probably the lengths I can push my marriage and my team. We aren’t hiring a GC as of now, because we aren’t in a rush as we don’t plan on living in this house.
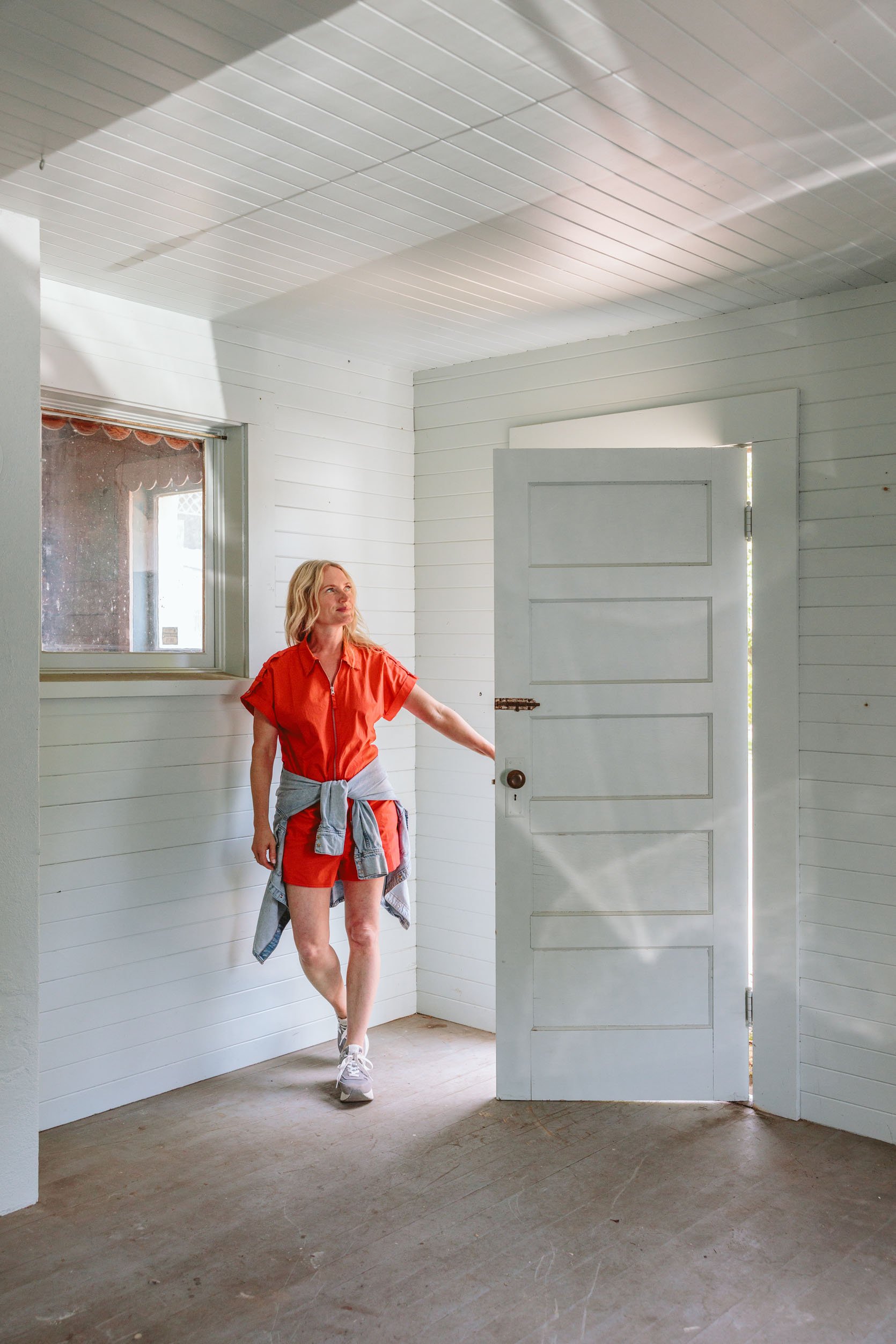
This house, this project is way more about learning and telling, doing as much ourselves, certainly on a budget, and sharing the entire process on all the platforms – here, on social media and YouTube (where you’ll get way more visual tours, of course).
WAIT WE NEED HELP
I am looking for a few people to help:
- A paranormal investigator – You read that right. Rumor is that this house is haunted and while I am hesitant to open that door (literally) If anyone knows anyone in the PNW who we could hire to help us better understand if it is haunted and if so by whom, and then help us through whatever the next steps there are (Also possibly very fun content, no?? But am I playing with fire here???)
- A restoration coach – someone who we can consult on this project that has done a lot of historical restorations – on a budget. I know that most GCs think we should absolutely demo this house, and we are not. We would love someone to help us figure out the best way for us to do lead abatement, or the best way for us to add electrical without opening up all the walls. This could be someone local (ideally), but we’d also fly someone in every few months to give us the best advice. While I know we can’t do everything by ourselves (i.e., foundation) and we will get everything fully permitted, I want to learn how to refinish flooring, tile, and install basic lighting. But I need a restoration coach!!
Excited to start!
*Photos by Kaitlin Green
