Sunrooms, solariums, and conservatories – the history of these light-soaked spaces dates back thousands of years originating as ancient temporal structures that allowed early civilizations to commune with the stars. Whether in practical application or through aesthetic appeal, contemporary iterations tap into the primordial desire for access to elements like light, air, and the natural landscape.
Brooklyn-based Bo Lee Architects (BLA) – in conscious collaboration with Rockhill Construction and a pair of deeply invested homeowners – leverages this architectural device in their design for the Cobble Hill Townhouse, located within the same borough, anchoring this residence in both space and time. What began as a modest brownstone constrained by its context is now a thoughtfully expanded, thriving household that prioritizes simplicity, playfulness, and functionality as it responds to changes in need.
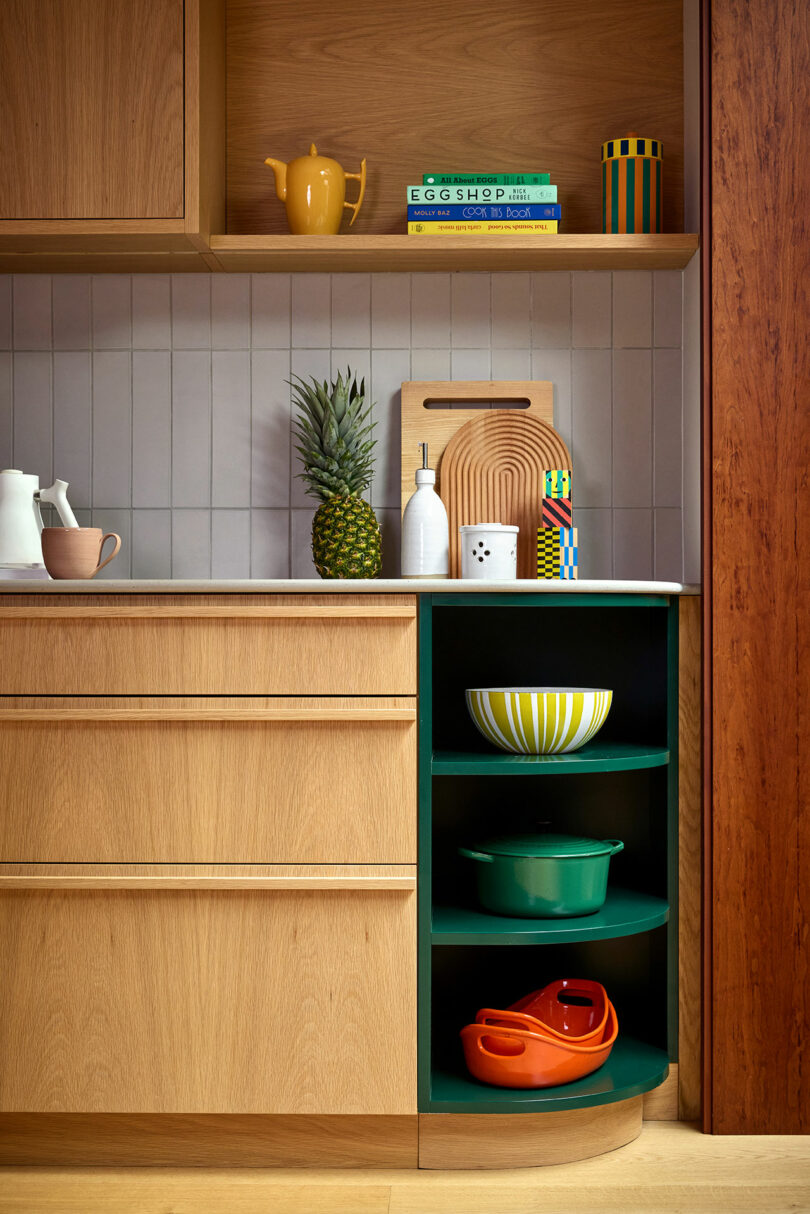
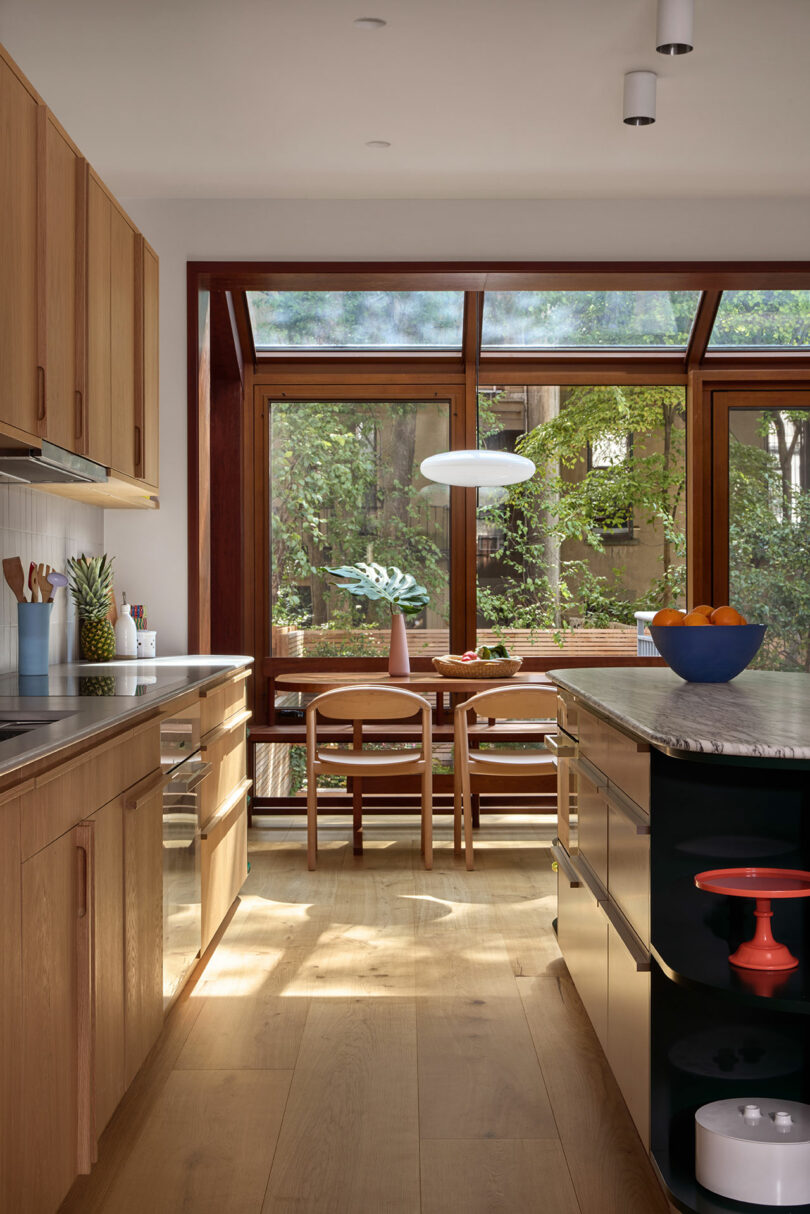
“The couple’s focus on creating a home for their growing family aligned perfectly with our belief that design should enhance daily life while remaining approachable and unpretentious,” shares principal architect Bo Lee. “This synergy allowed us to work together to craft a space that is as beautiful as it is meaningful.”
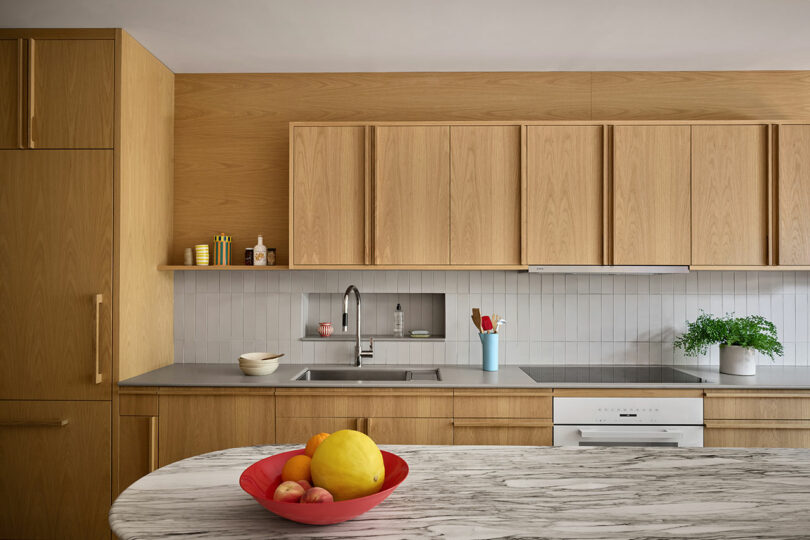
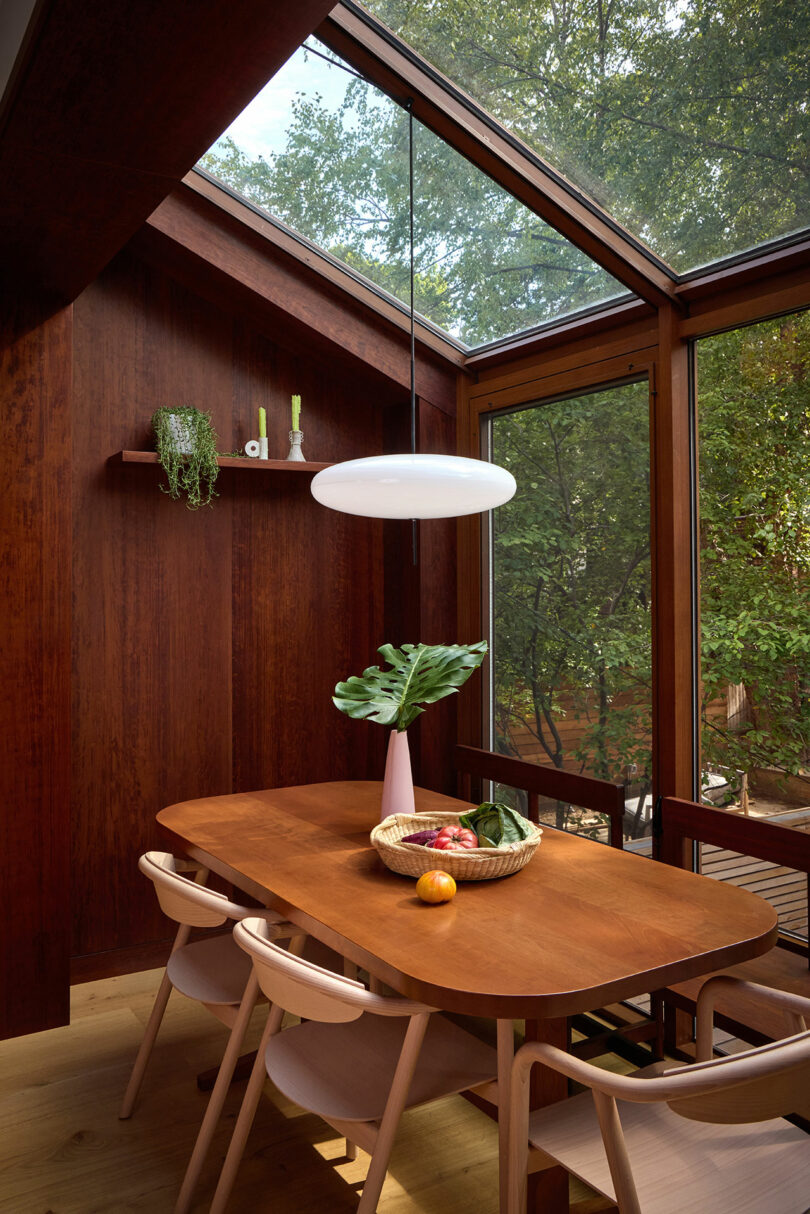
In fact, several significant milestones shared by the couple shaped the project in ways both big and small. Discovering they were expecting their first child during the design phase inspired BLA to prioritize flexible layouts and adaptable rooms that could acclimate to family planning. And with both professionals working from home and pursuing advanced degrees, dedicated workspaces became essential, seamlessly integrated alongside communal spaces to support the couple’s shifting schedules without sacrificing openness or comfort.
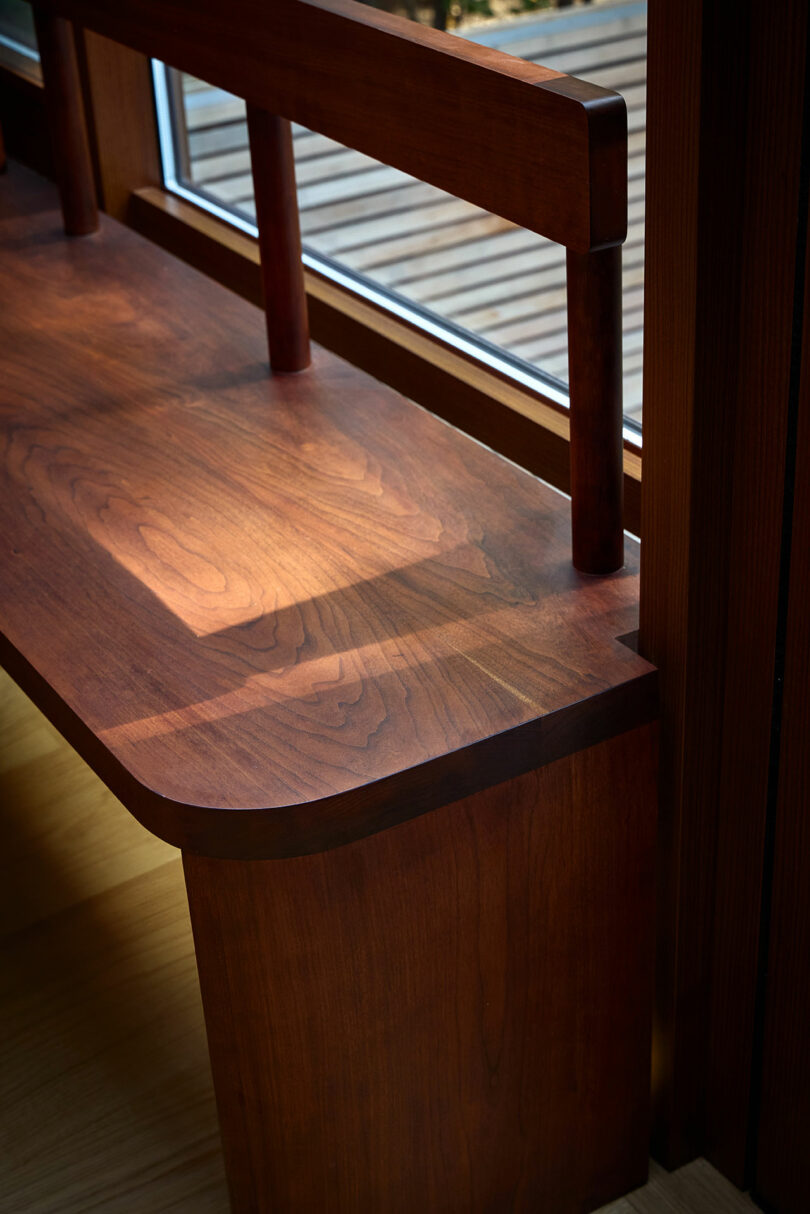
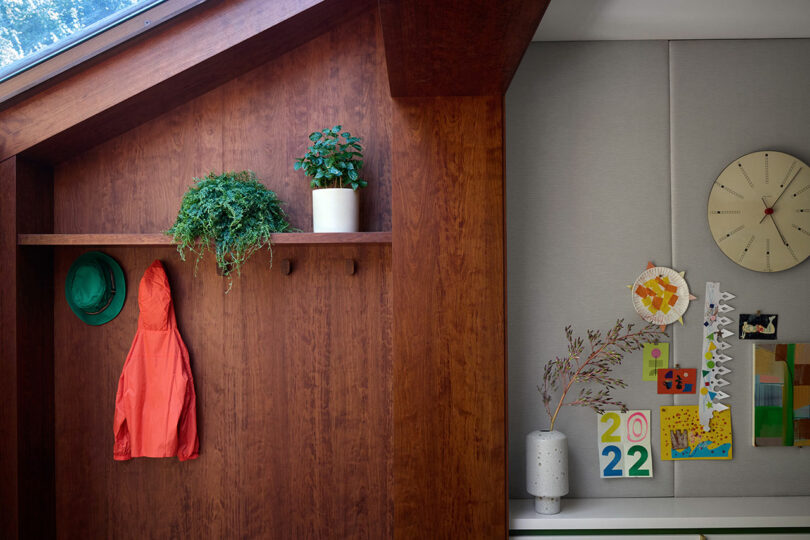
“The solarium is this project’s lynchpin, however. It absorbed the existing terrace off the rear and covered it to make it part of the interior, increasing the footprint and rendering this space useful all year long,” says Rich Ferraioli, Chief Operating Officer of Rockhill Construction and a trusted industry partner to BLA. “This feature is atypical in New York and required all of us to work together to make it happen.”
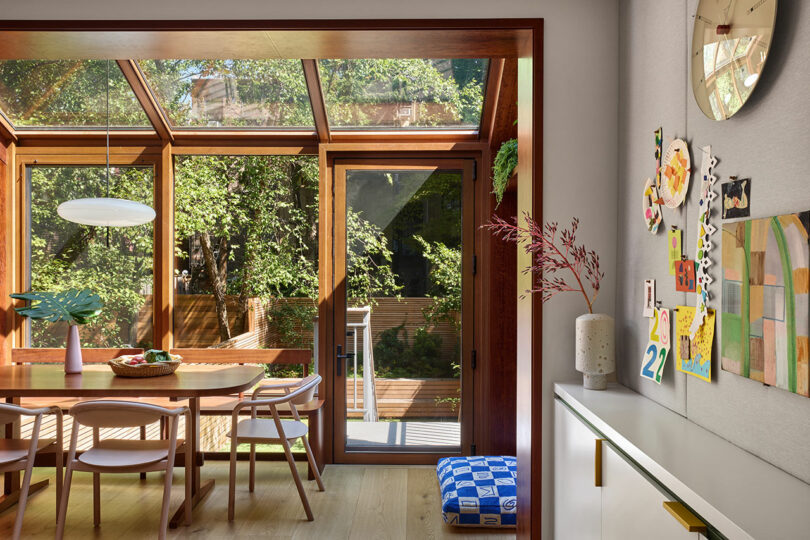
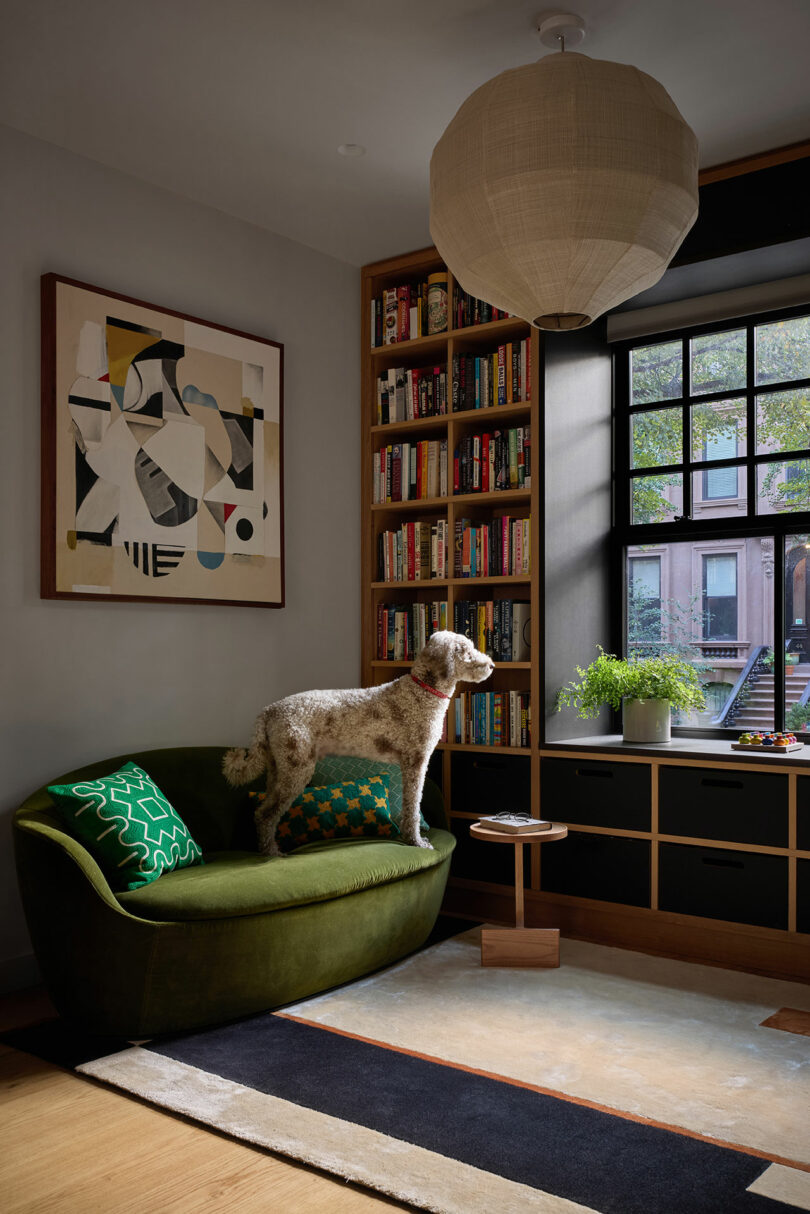
The transformative renovation, encompassing some 4,000 square feet, boasts visual access to nature while balancing expansive entertainment spaces with a series of intimate nooks ripe for discovery at the turn of a corner. Things like a proper parlor or playroom commingle with the library, office, and piano room. A generous media room is offset with a spa bath. And a sprawling kitchen floor accommodates a wide variety of family dining rituals before guests and residents alike retire to one of the five bedrooms or three full bathrooms for a bit of privacy. In summation, the spatial and programmatic schemes are able to positively effect change as it facilitates meaningful daily rhythms of gathering, connection, and recreation.
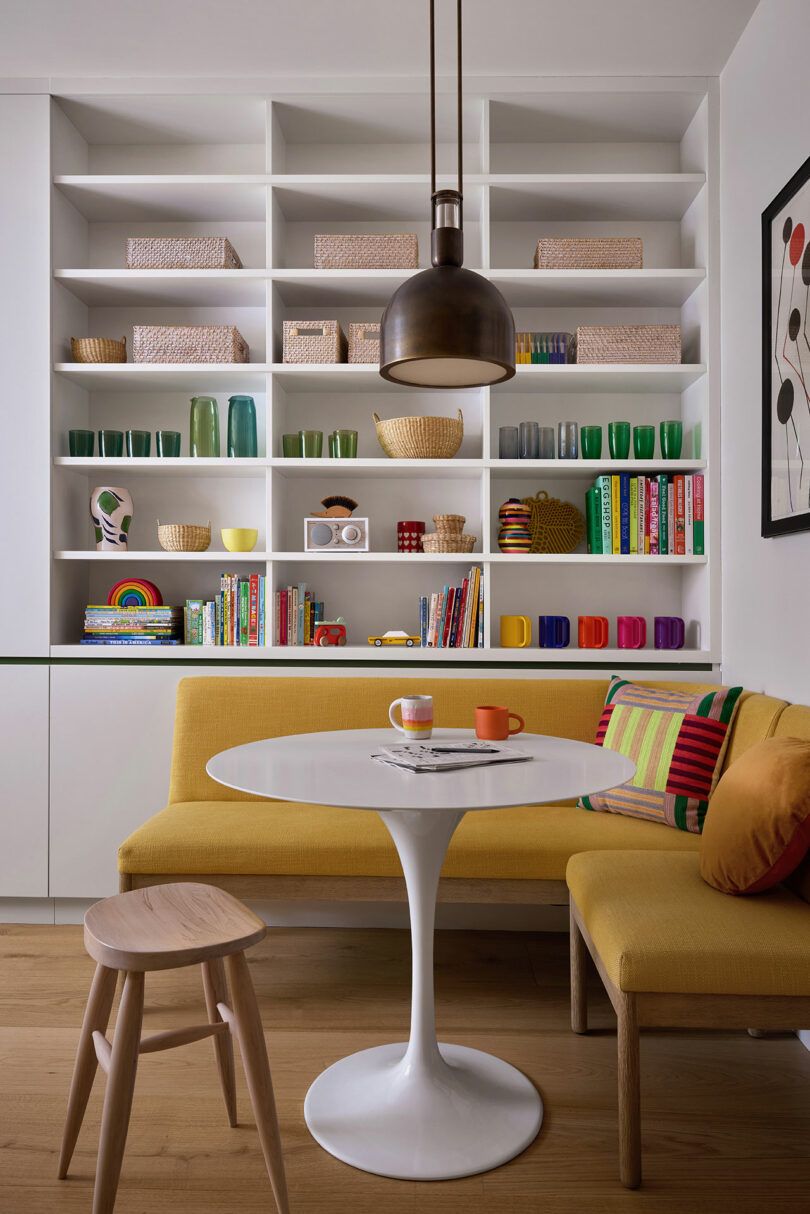
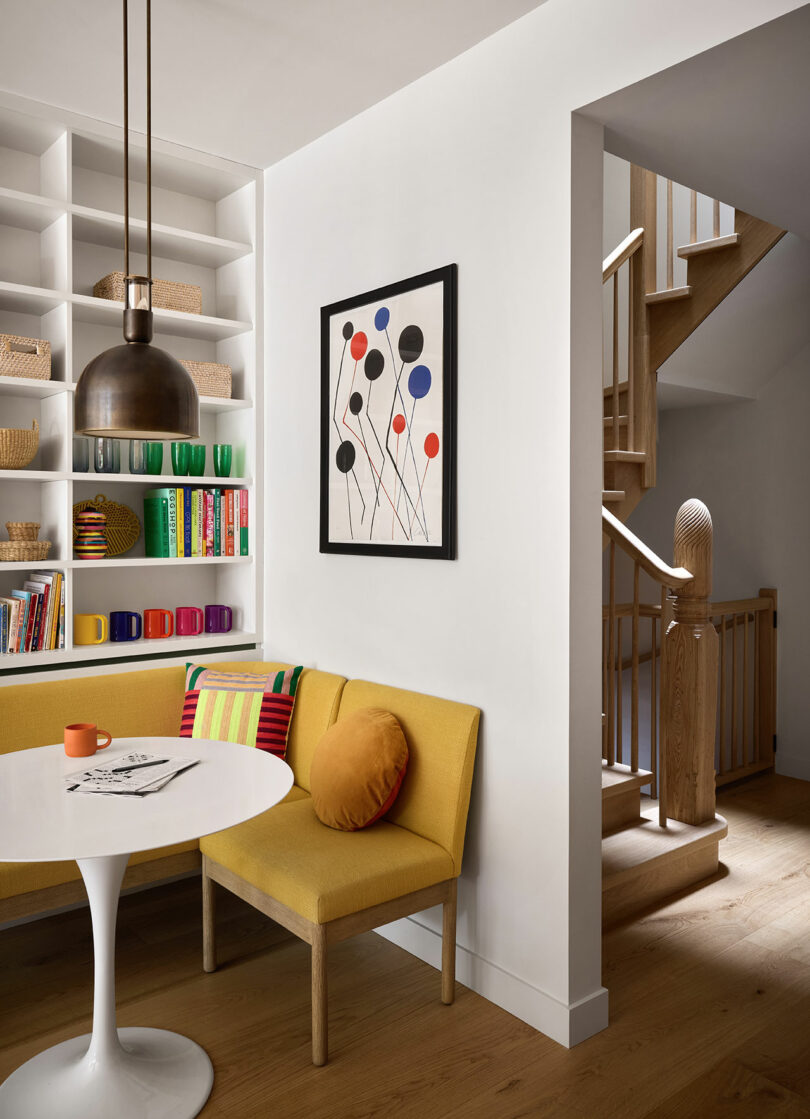
In addition to sunlight, environmental mindfulness permeates the structure in a variety of subtle, unsuspecting ways. Locally produced, eco-friendly material finishes were used in construction wherever possible. Solar panels from Brooklyn Solar crown the roof, adding an energy-efficient system to this now-modernized urban retreat. And custom cabinetry made from wood like white oak incorporates expressive shelving, subtle accents of forest green and yellow that complement the casework while adding warmth to the space.
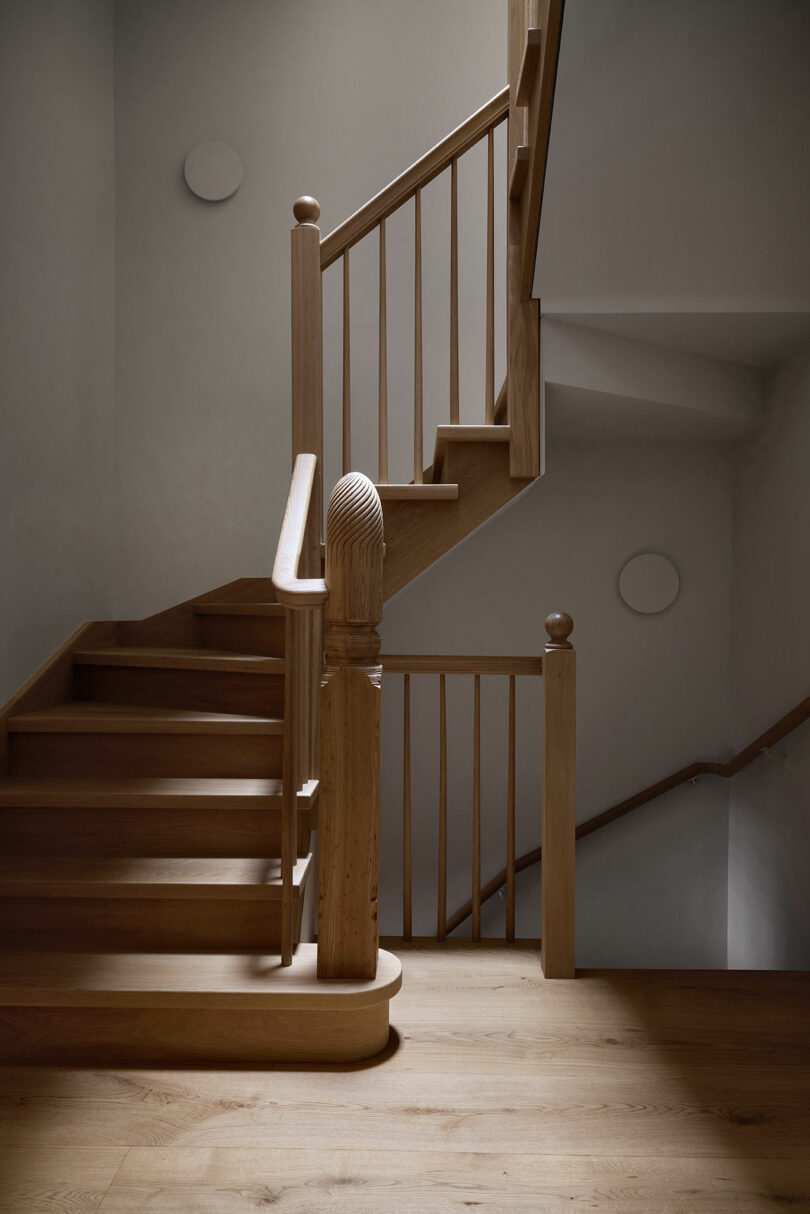
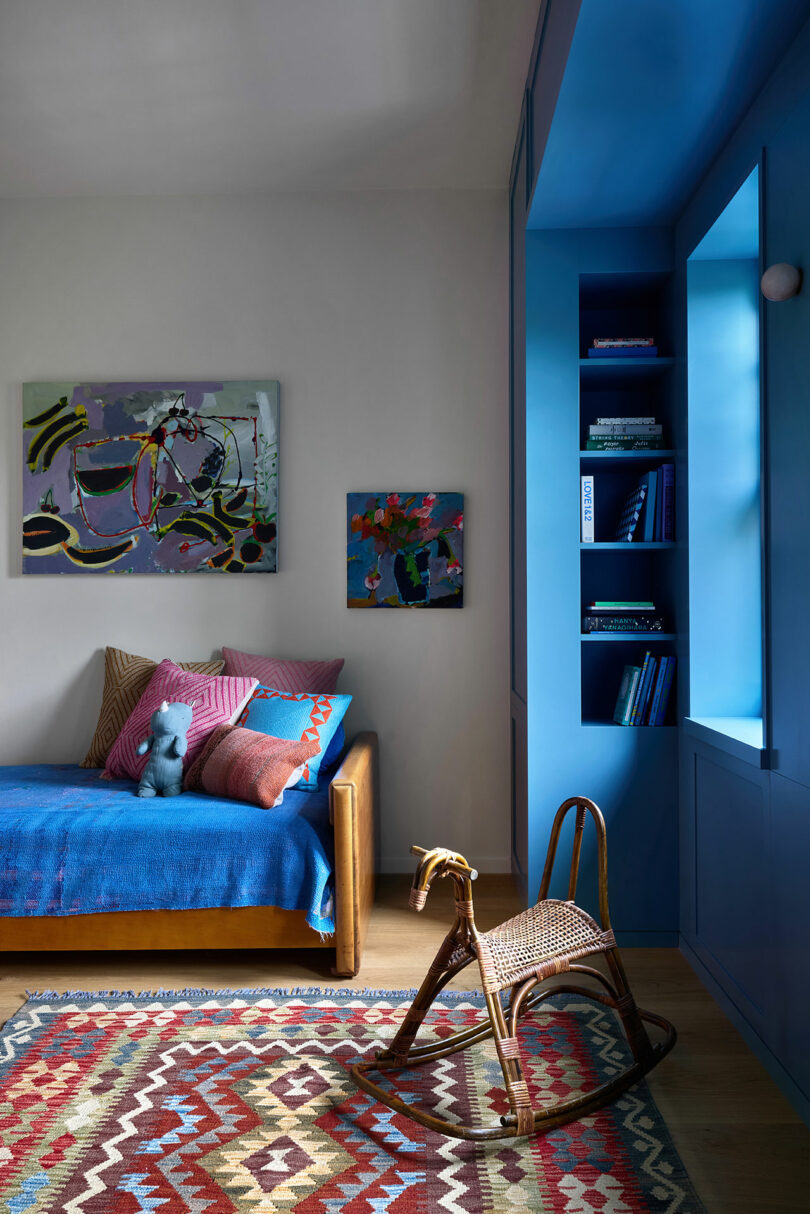
“The clients have shared that their favorite parts of the new home are the solarium, family room, and backyard,” Lee adds. “These spaces have become the heart of their home, offering areas to both work and relax, connect, and enjoy both the indoors and outdoors.”
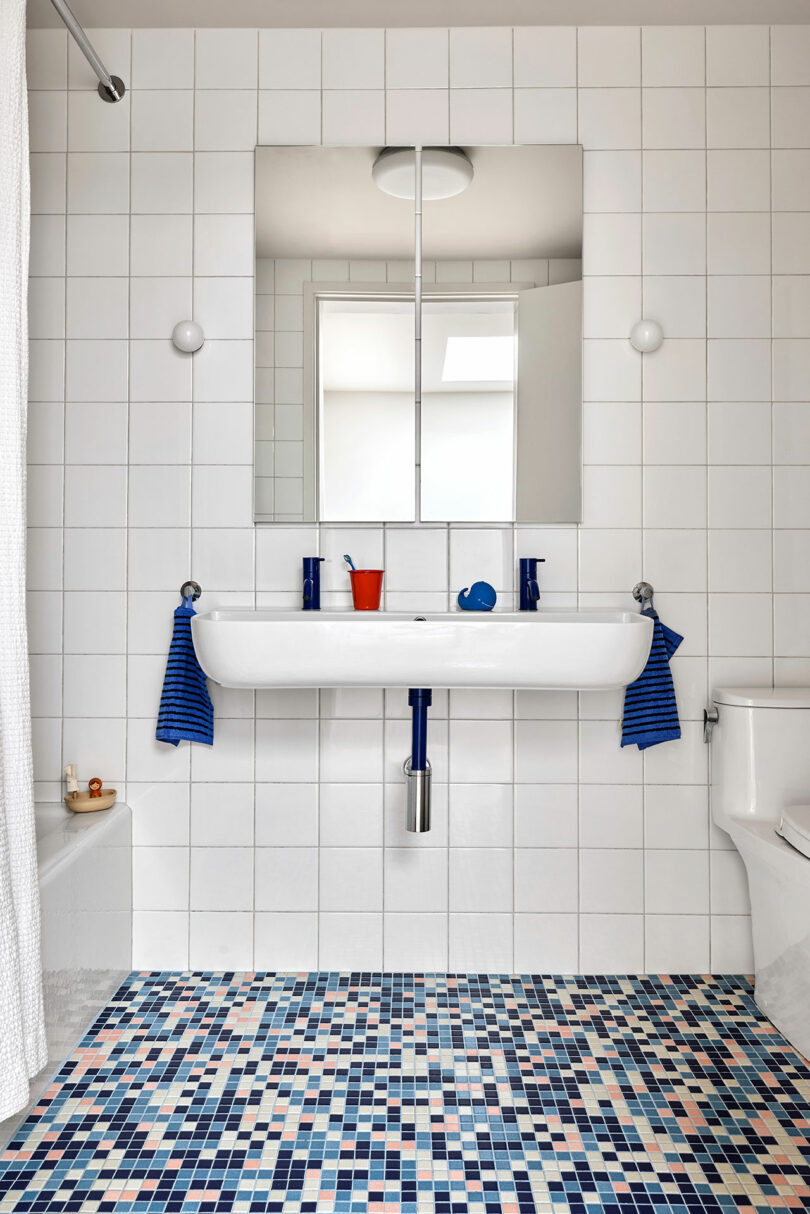
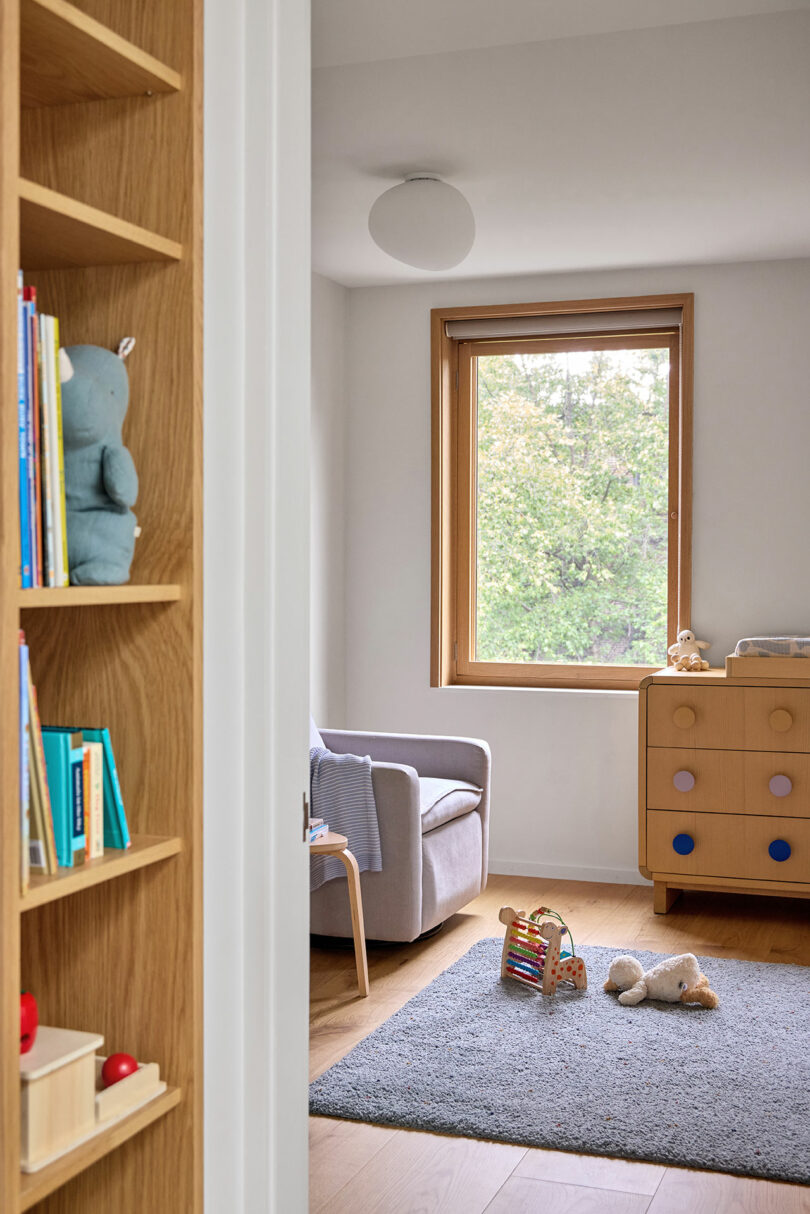
More than a renovation, Cobble Hill Townhouse is a quiet study of life’s impermanence and a joyful ode to change – perhaps a lesson, too, for those too fickle to realize that with trust, clarity, and a willingness to see constraints as opportunities, even the narrowest brownstone can offer endless room to grow.
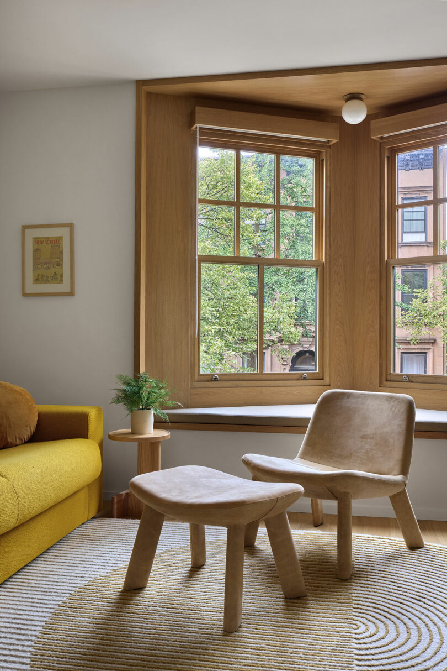
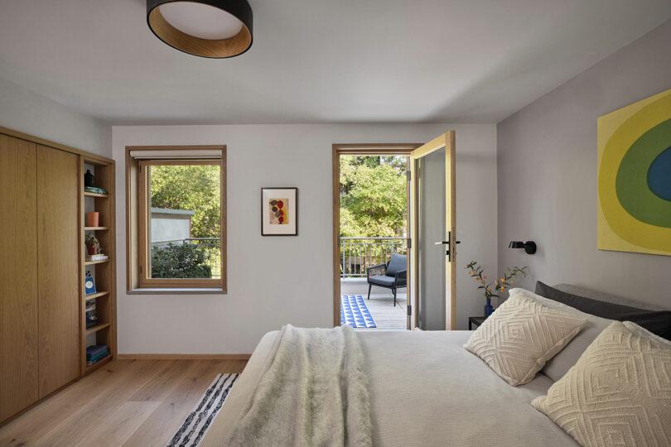
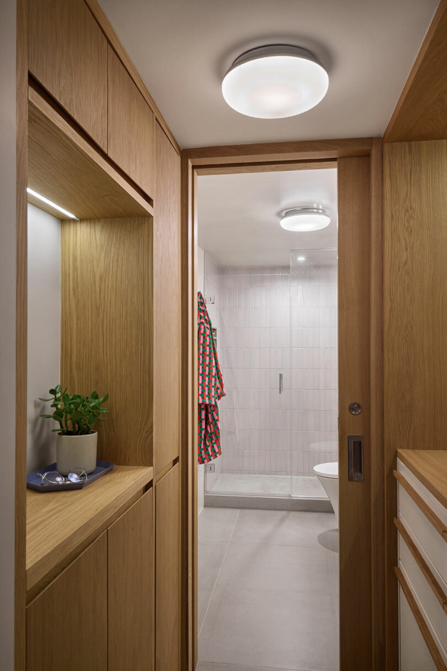
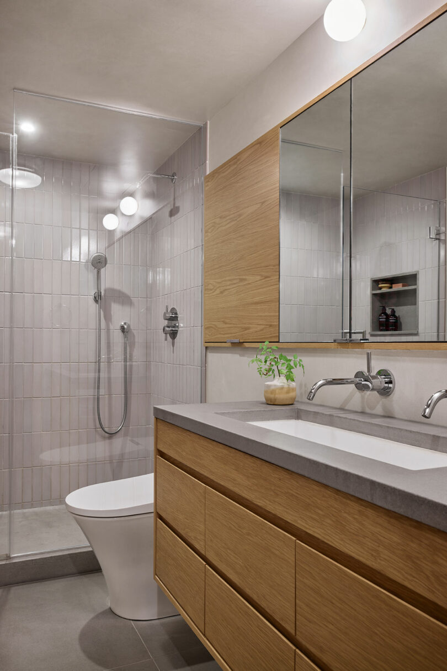
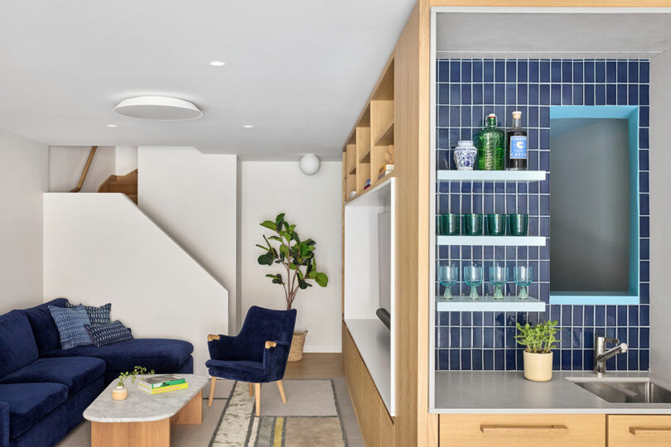
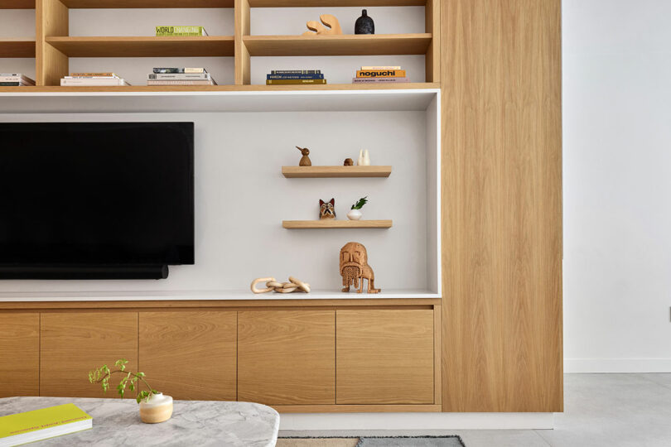
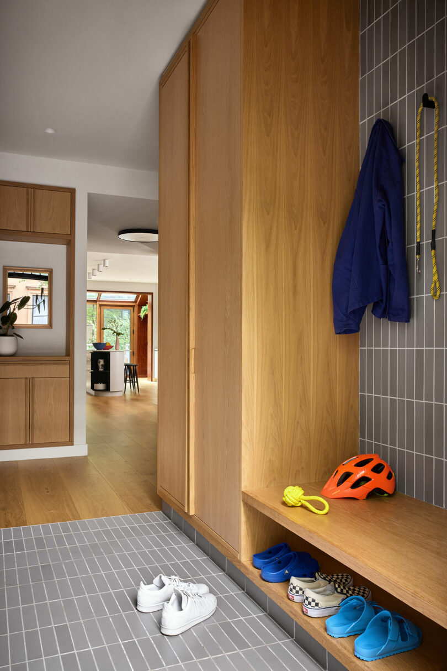
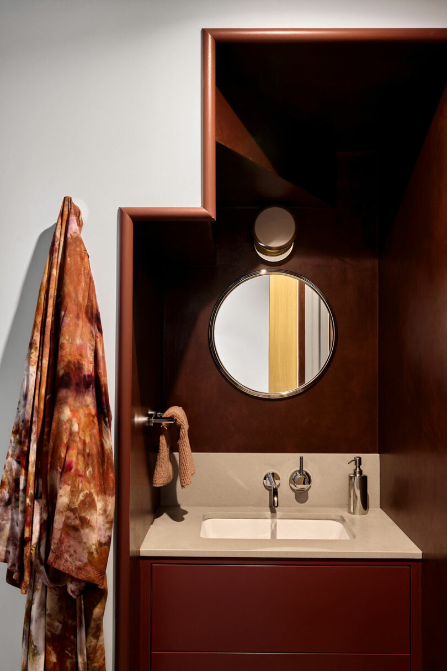
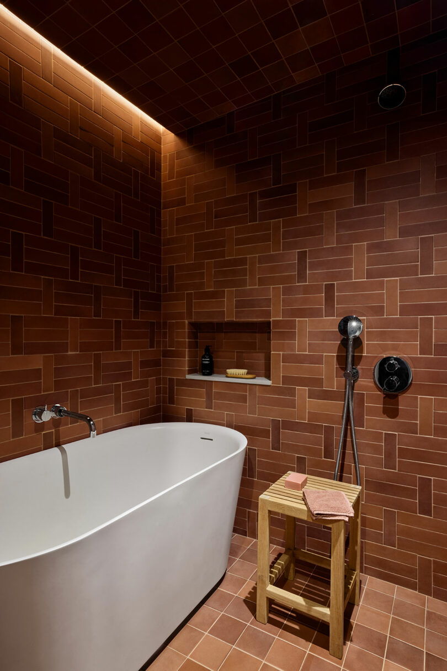
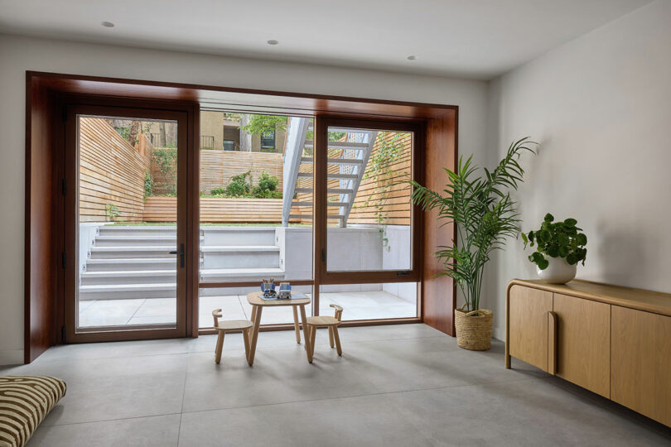
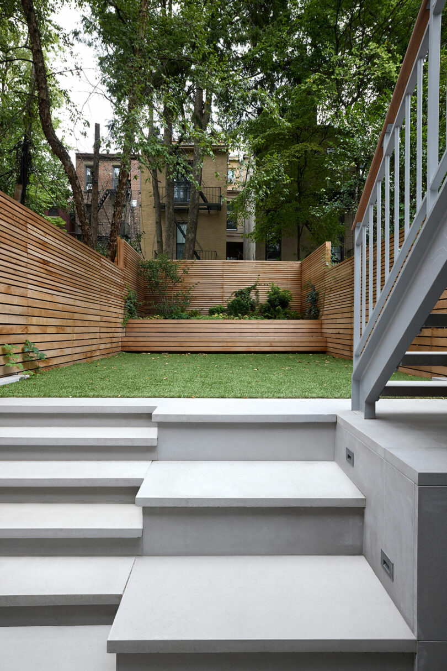

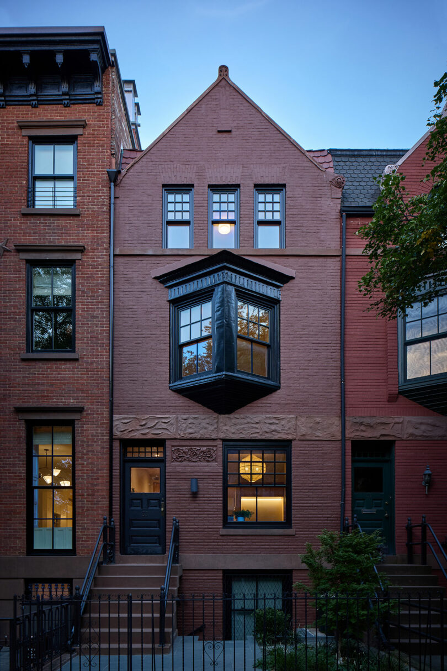
To see this and other works by the collaborative studios, respectively, visit boleearchitects.com and rockhill.nyc.
Photography by Garrett Rowland.

