Most daycare centers feature the typical rainbow of primary colors and cheery graphics borrowed from the world of cartoon characters. For the DEYA Day Care and After-School Center, 11-Design looked to an unlikely source for inspiration – a campsite in the great outdoors.
Located in Yantai, China, the 2,906-square-foot daycare center for children ages six to 12 was envisioned as a nurturing environment for young learners. The principals decided on a key central element that they had utilized in concepts for adults, also suitable for small, active bodies. “We’ve previously worked on several farm and camping projects that included outdoor tents, and we noticed that children were naturally drawn to them,” says Li Xiaosi, co-founder of 11-Design.
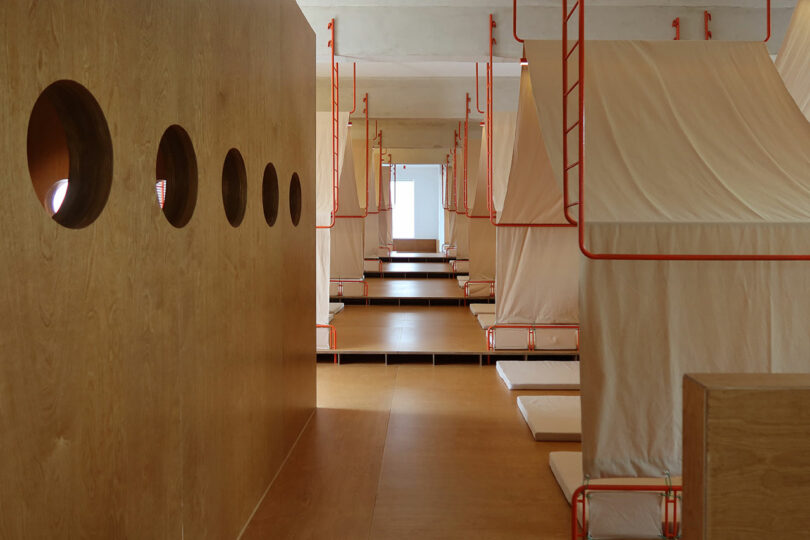
The teacher’s office and reception area sit near the center’s entrance, with circular openings to allow for easy supervision. A central wooden box serves as both a partition and a cozy nook. The kitchen and bathroom are tucked into sections without windows to maximize circulation efficiency.
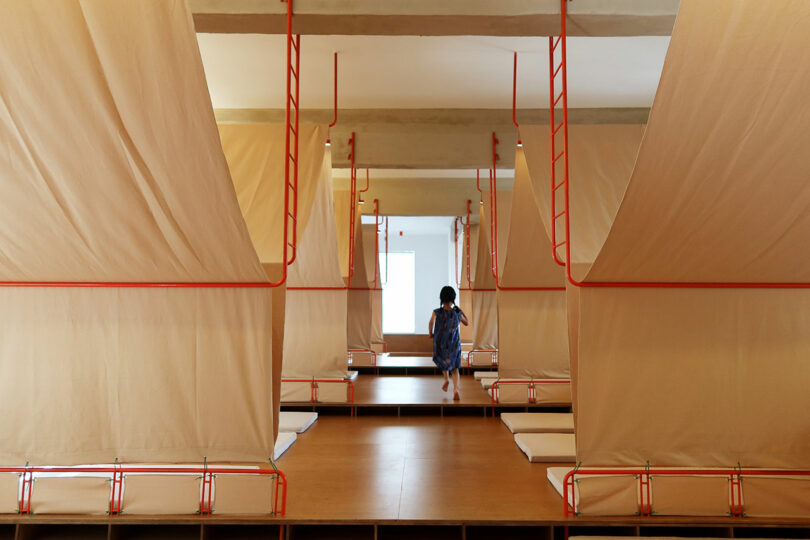
Furnishings and handles are made of cost-effective, locally sourced materials like birch plywood. A wood board on a frame becomes a desk, while angled pieces are used as easels. These transformations celebrate the essence of everyday objects and are sure to spark imagination.

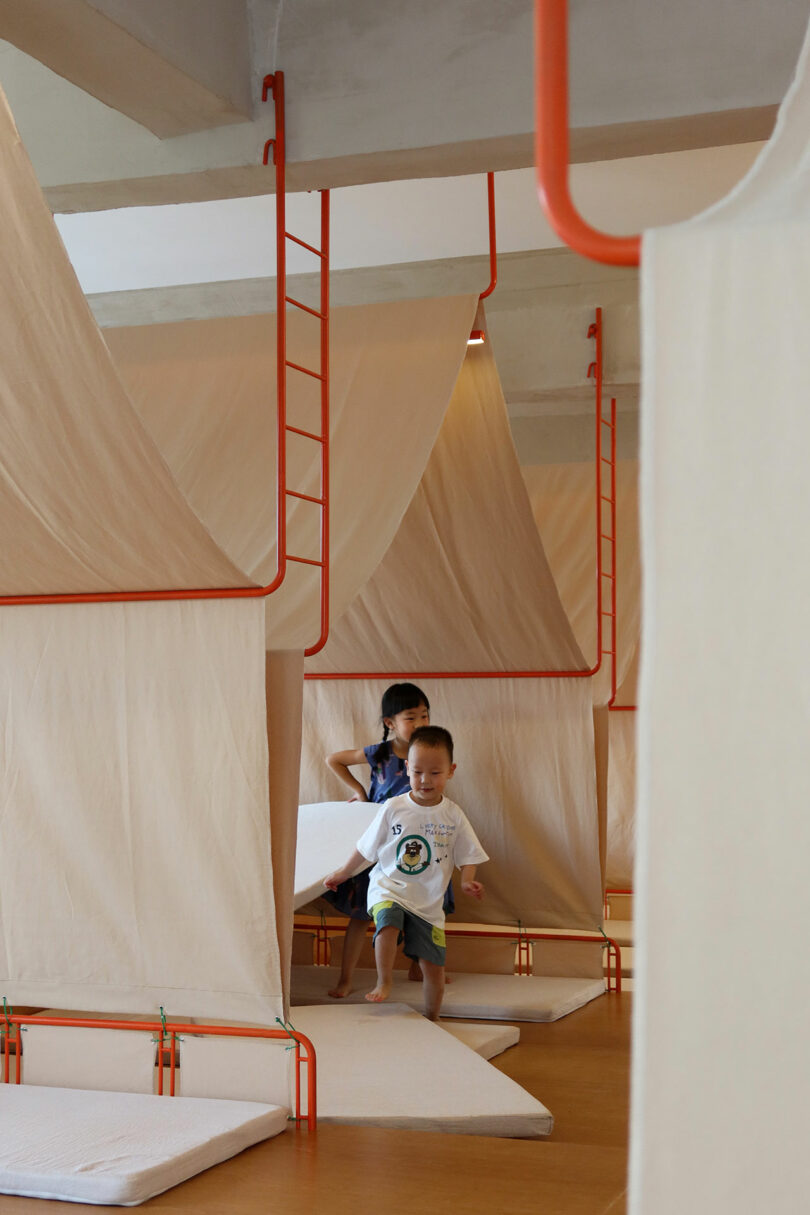
A canopy is the basic unit throughout the third-floor space, not only for simple shelter, but also a symbol of fun. Yet when Xiaosi and co-founder Cao Rong began to look at off-the-shelf tents, they were either ill-fitting or not the right size for the interior.
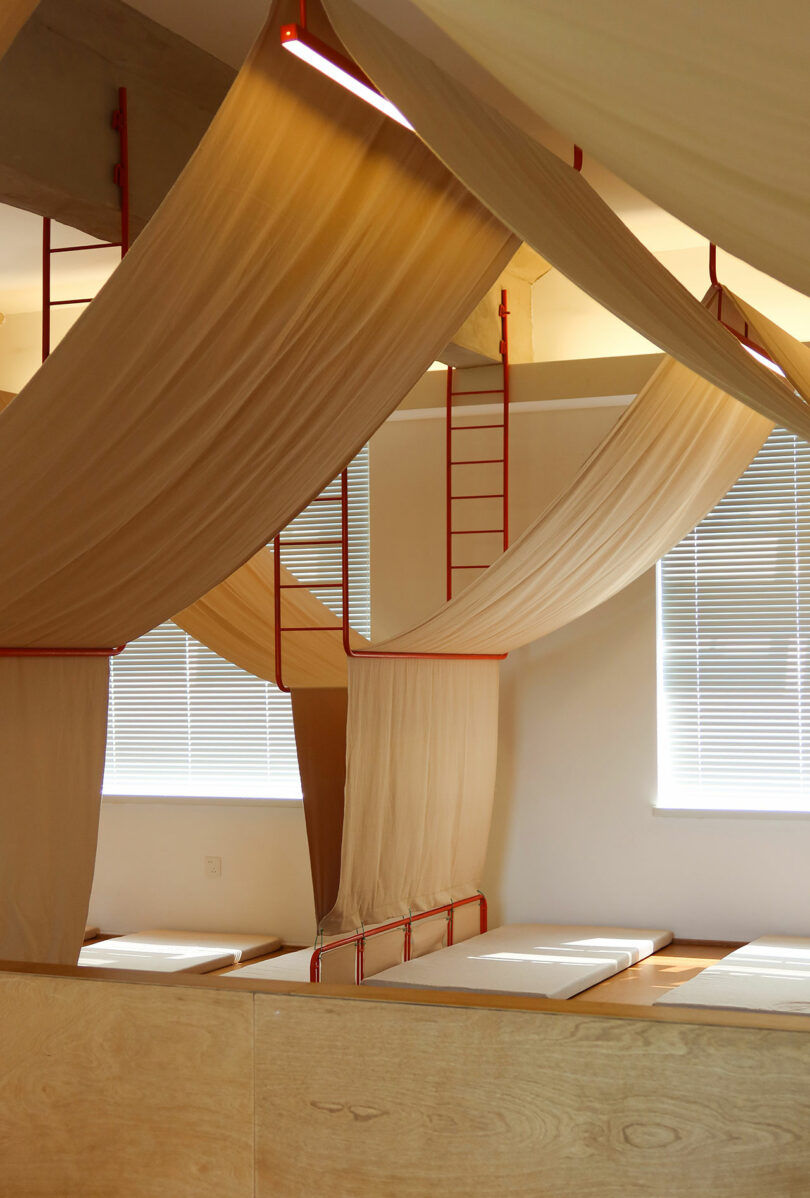
The team decided to develop a custom system of off-white canvas tents, metal frames, integrated lighting, and platforms. Each of these elements are combined to make intimate, multifunctional shelters where children can play, rest, or read a book.
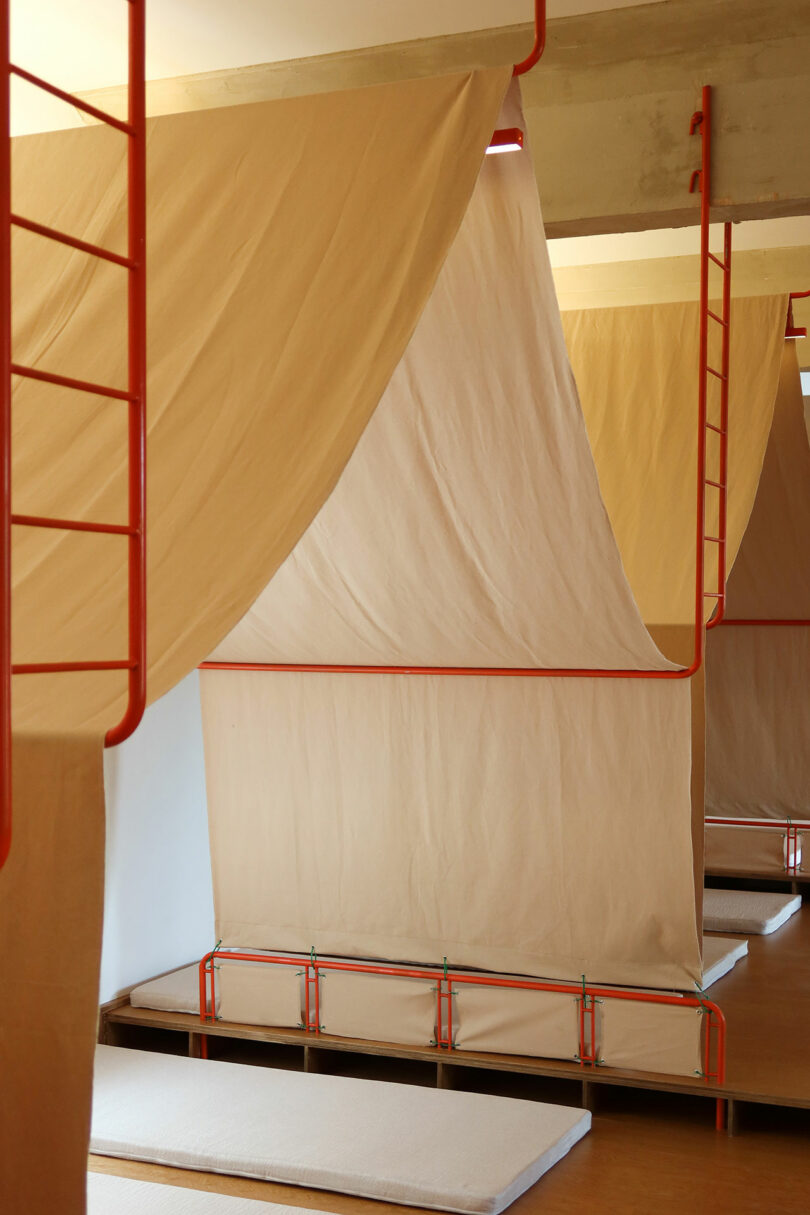
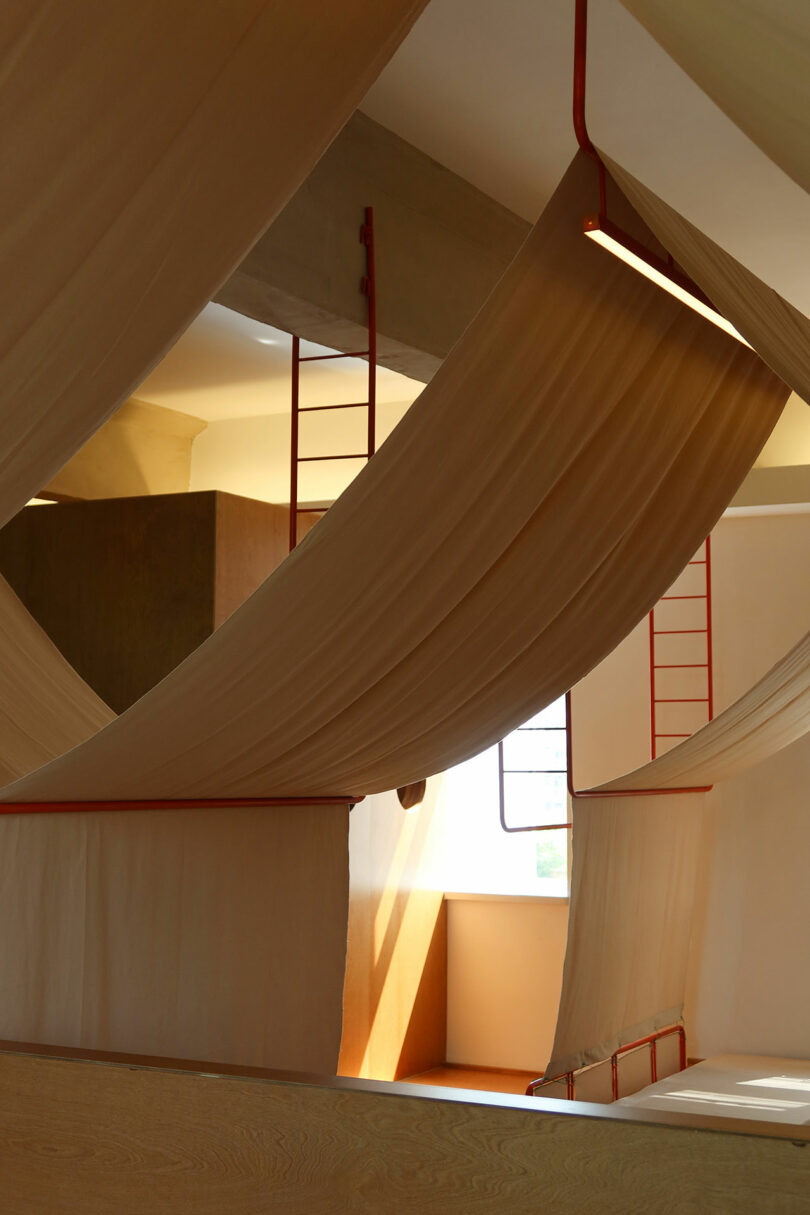
Made of canvas, the tents are supported by steel frames in an orange color, which the children can also hang from. The designers selected the accent hue, which reminds Xiaosi of sunshine, because it reflects the joy of youth and has a cheerful vibrancy.
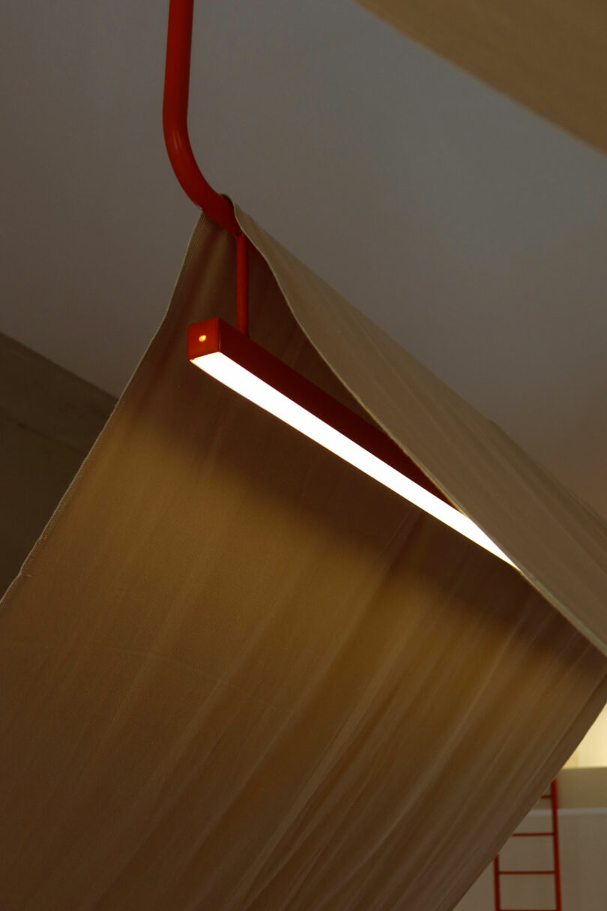
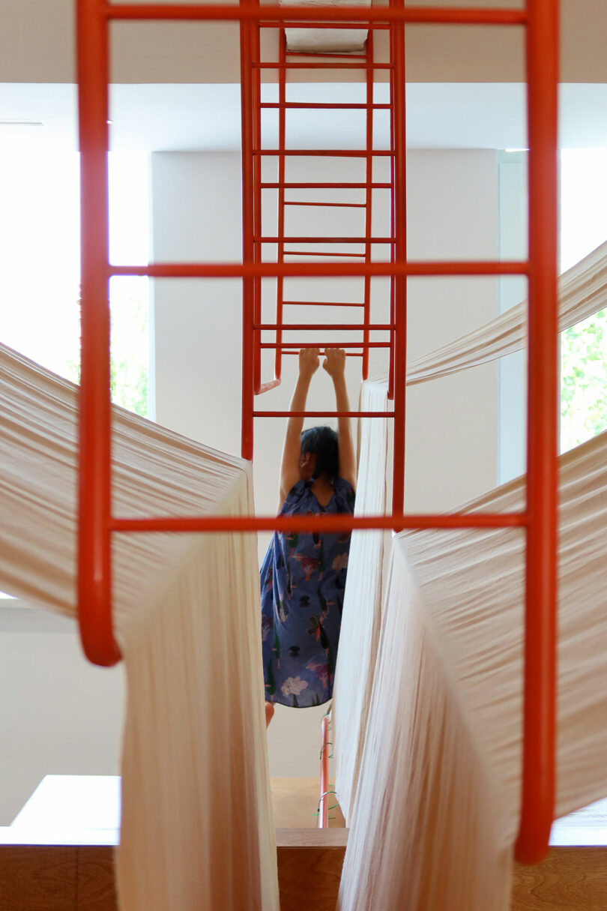
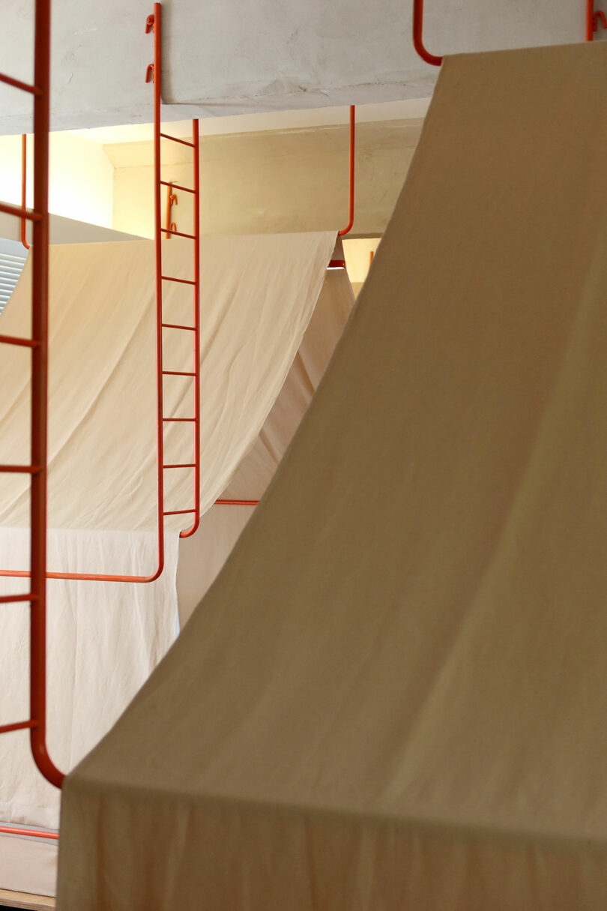
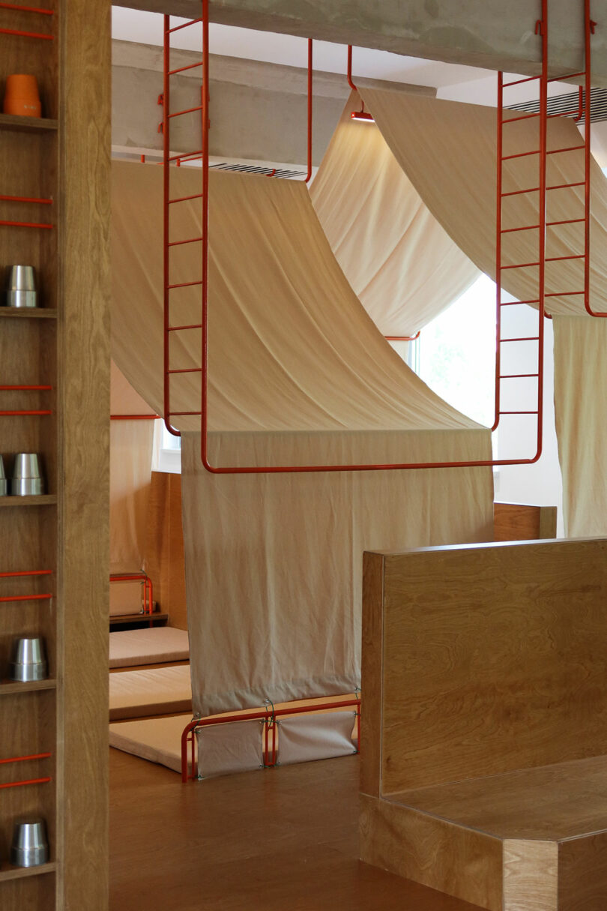
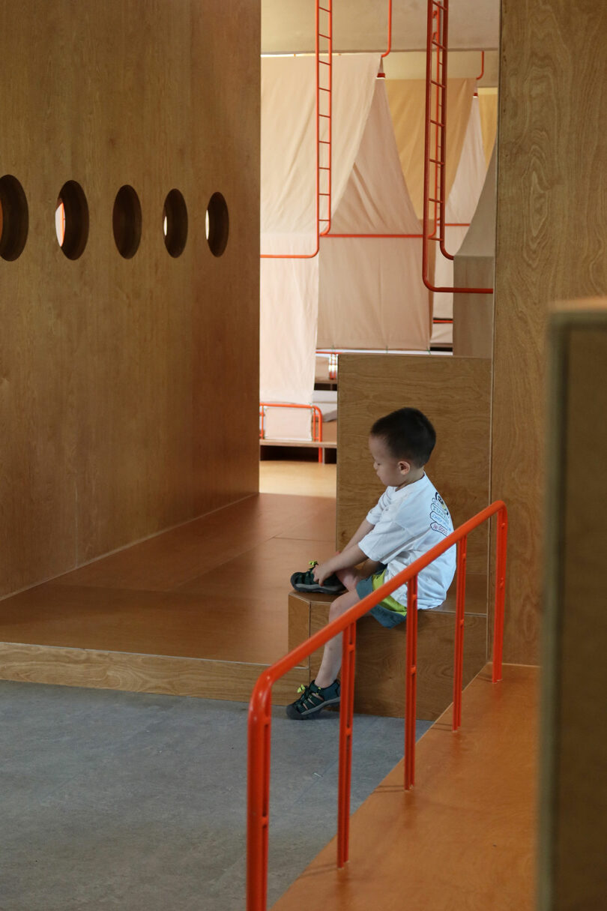
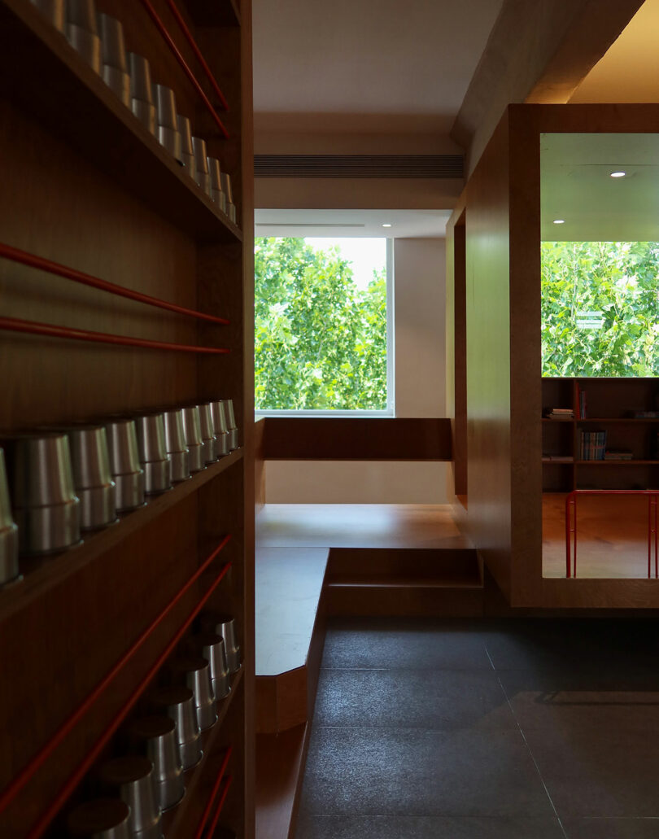
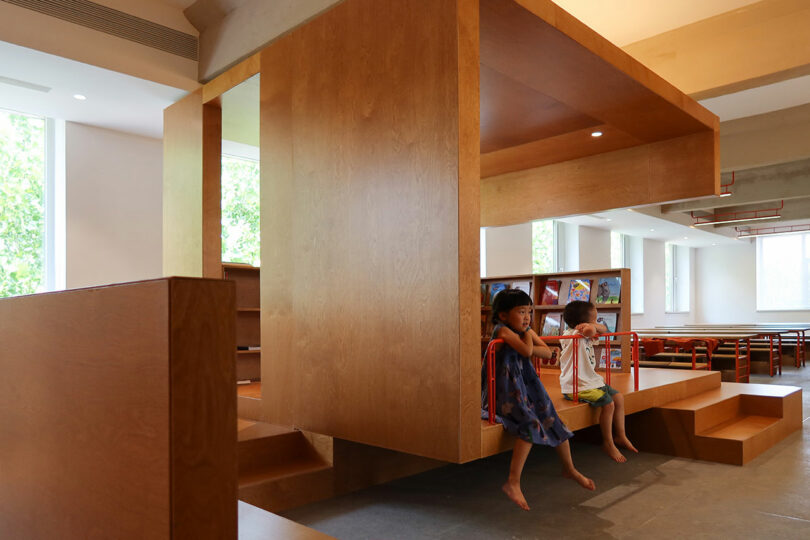
Elevated platforms of varying heights create the stepped layout. This scheme addresses floor-level differences and also introduces routes that are perfect for exploration. Edges double as open bookshelves, and then by afternoon, with cushions placed on top, they convert to beds for nap time.
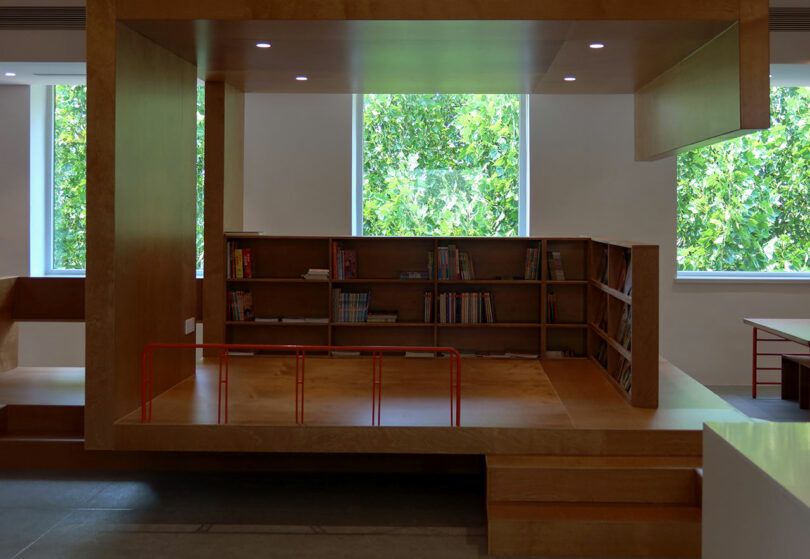
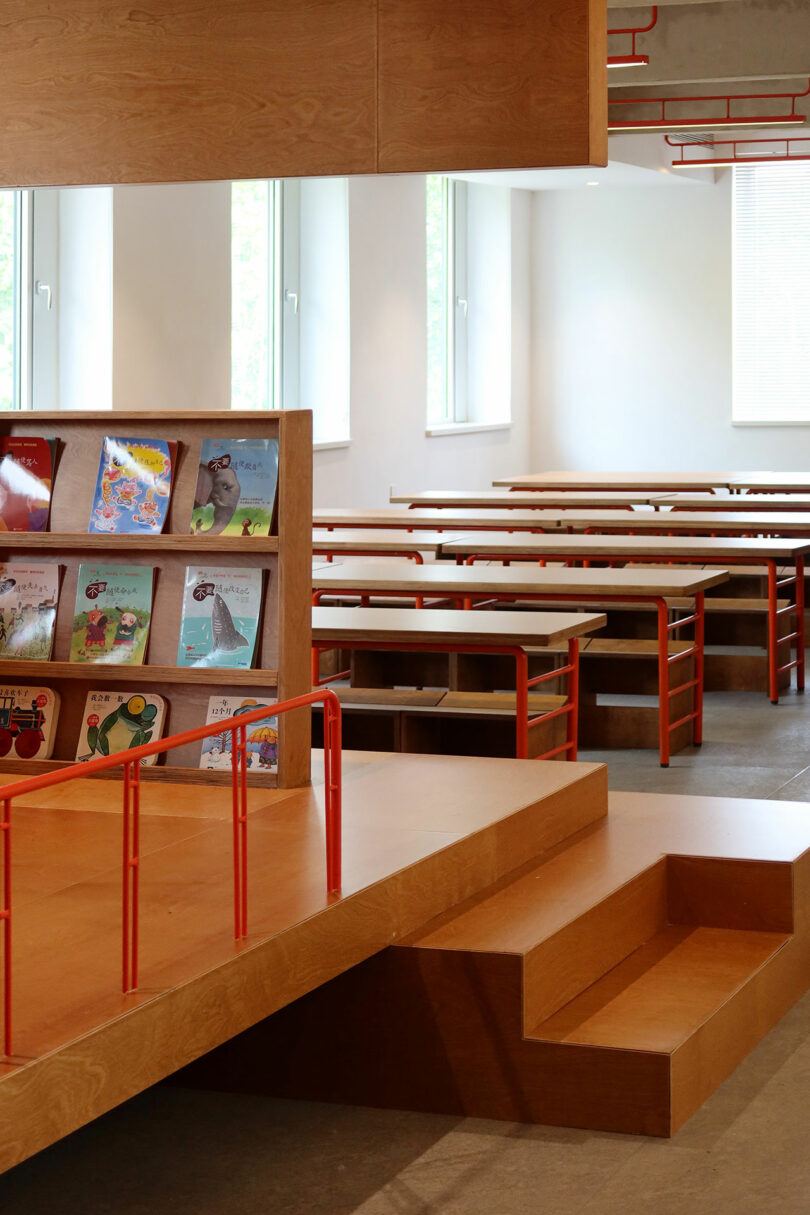
By utilizing tents instead of relying upon conventional spatial divisions, the studio has produced a flexible solution that can be reconfigured as needed. The smaller units give a student privacy as well as their own designated area, a key to well-being. “With their lower height and enclosed form, tents offer a better scale for children and provide a sense of security through their cocoon-like atmosphere,” Xiaosi notes.
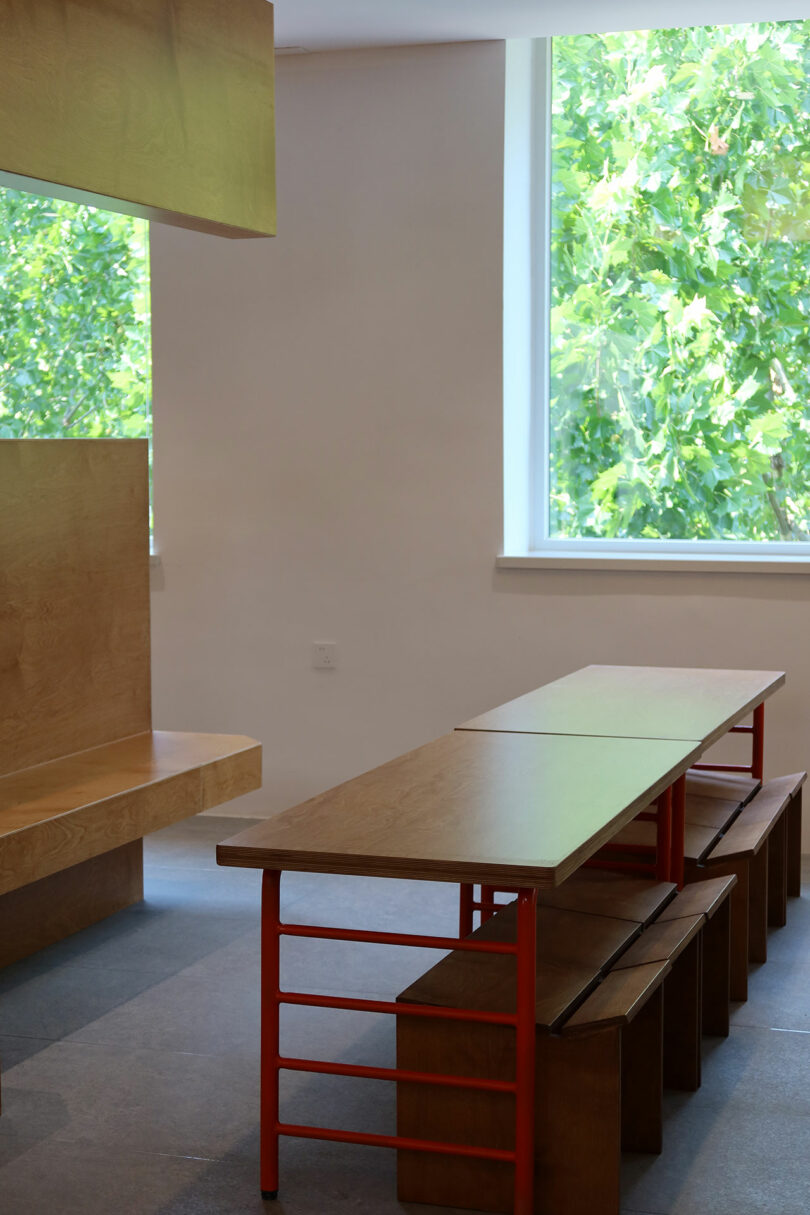
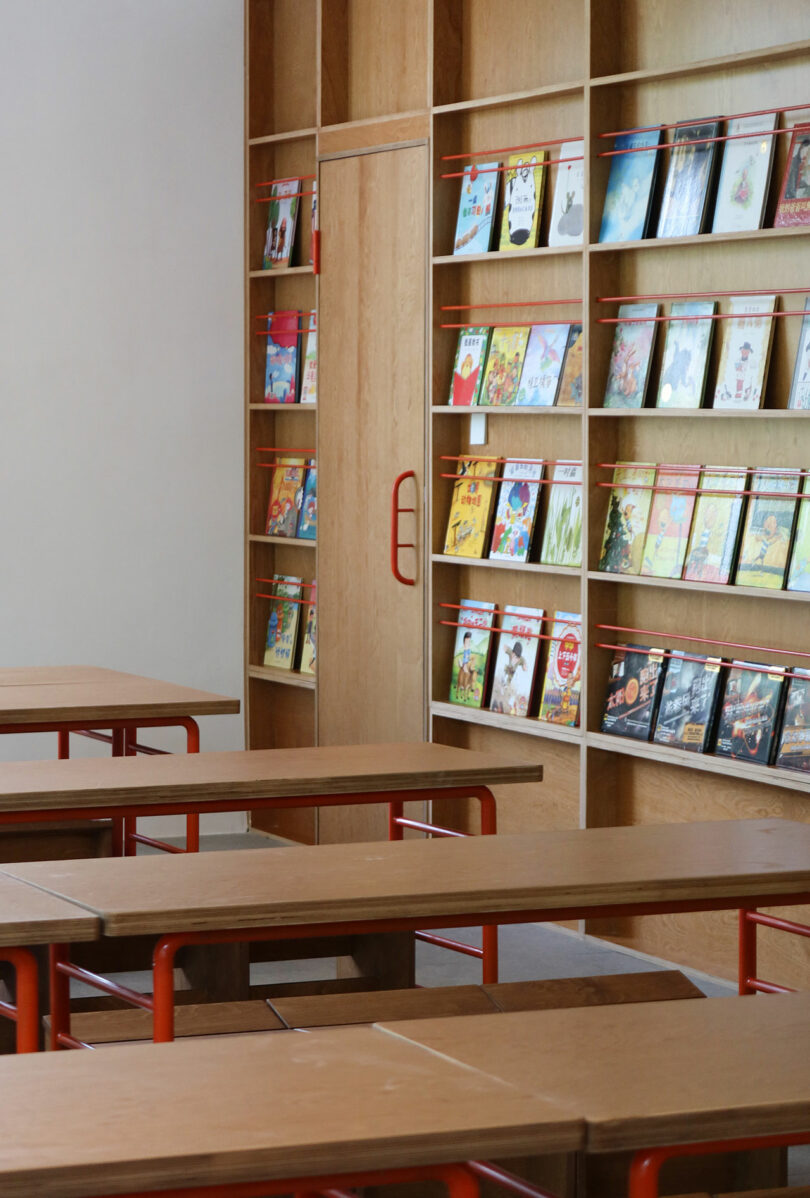
Currently, 11-Design does not have a website or social media presence, but can be contacted via email at [email protected].
Photography by Cao Rong.

