Perched above the historic streets of Warsaw, Poland, the FOKSAL apartment by indoor, a Polish interior design studio, turns architectural quirks into captivating living spaces. Nestled within the attic of a 19th-century tenement on Foksal Street, the residence defies expectations of what a heritage building’s top floor should be – trading dark, cramped rooms for a luminous, contemporary retreat.
The apartment’s unusual footprint was the first obstacle. Sloping ceilings, an array of differently shaped windows, and a maze-like layout could have easily felt restrictive. Instead of fighting these elements, the designers embraced them, treating each irregularity as an opportunity for creativity. The transformation began with a focus on natural light. Skylights were strategically installed in the hallway, their mirrored frames and wavy steel panels amplifying the sense of vertical openness. From the moment you step inside, the effect is almost like walking into a space that merges architecture with the sky above.
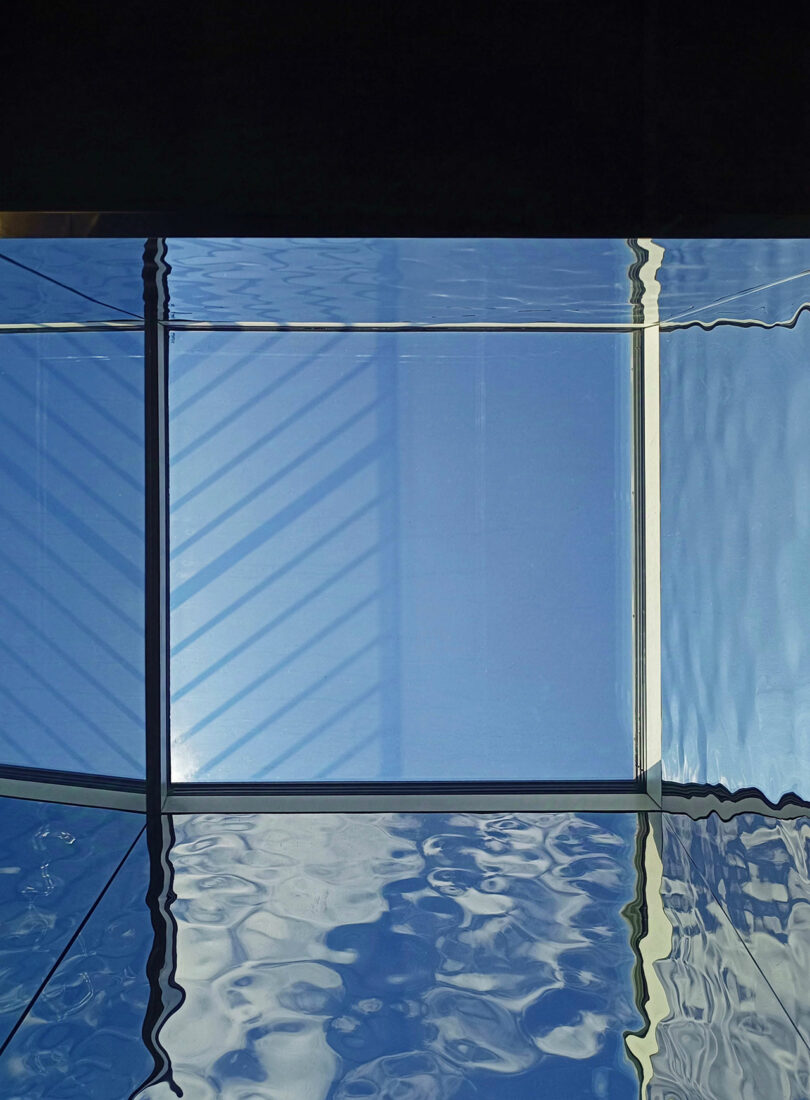
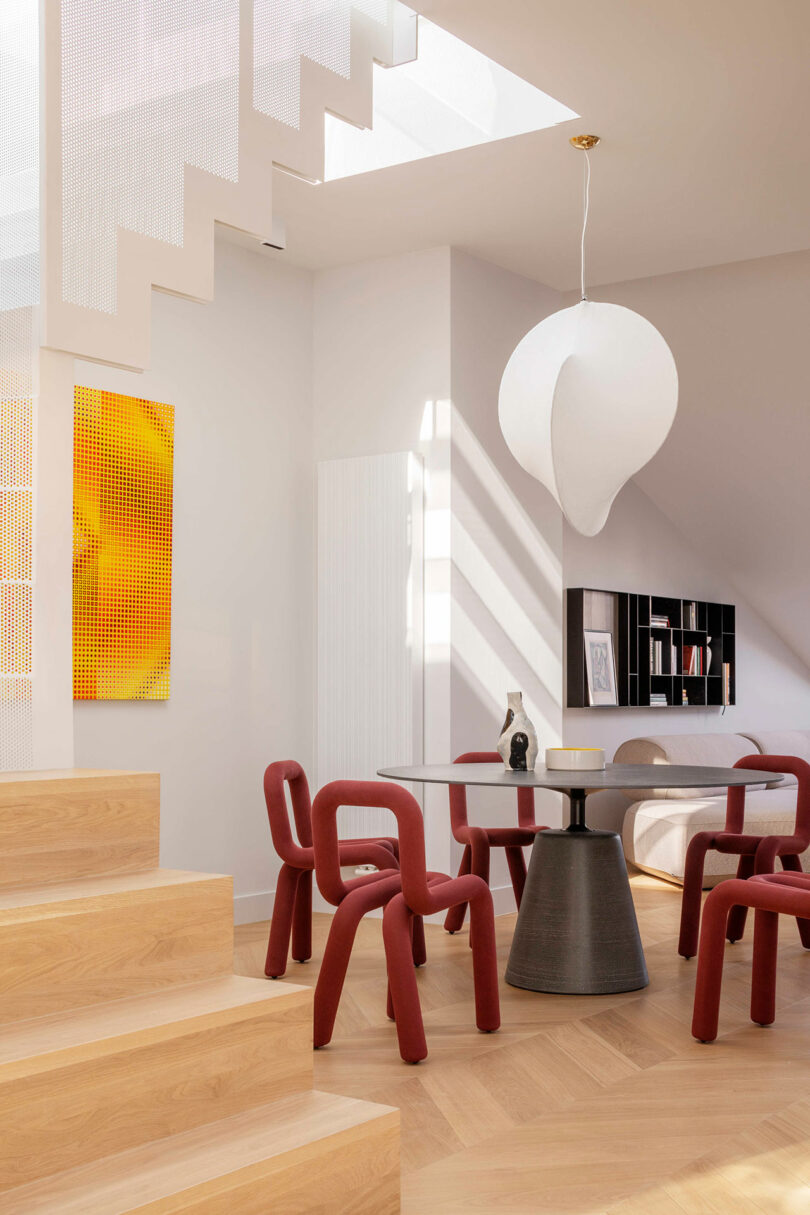
Light continues as a main element with the stairwell, where perforated steel panels filter sunlight into intricate patterns that move throughout the day. The staircase leads to one of the apartment’s focal points: a round dining table by MDF Italia surrounded by sculptural Bold Chairs from Moustache, set against a radiant, color-drenched painting by Pawel Wasowski.
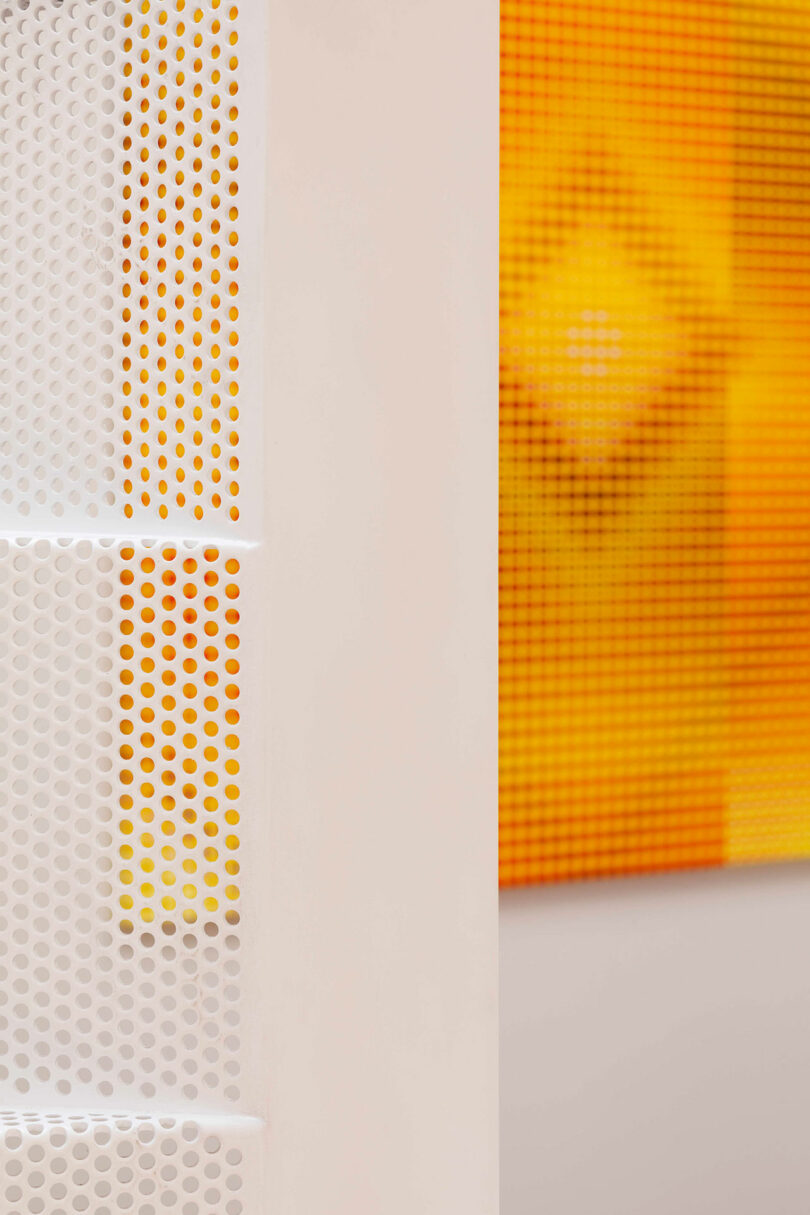
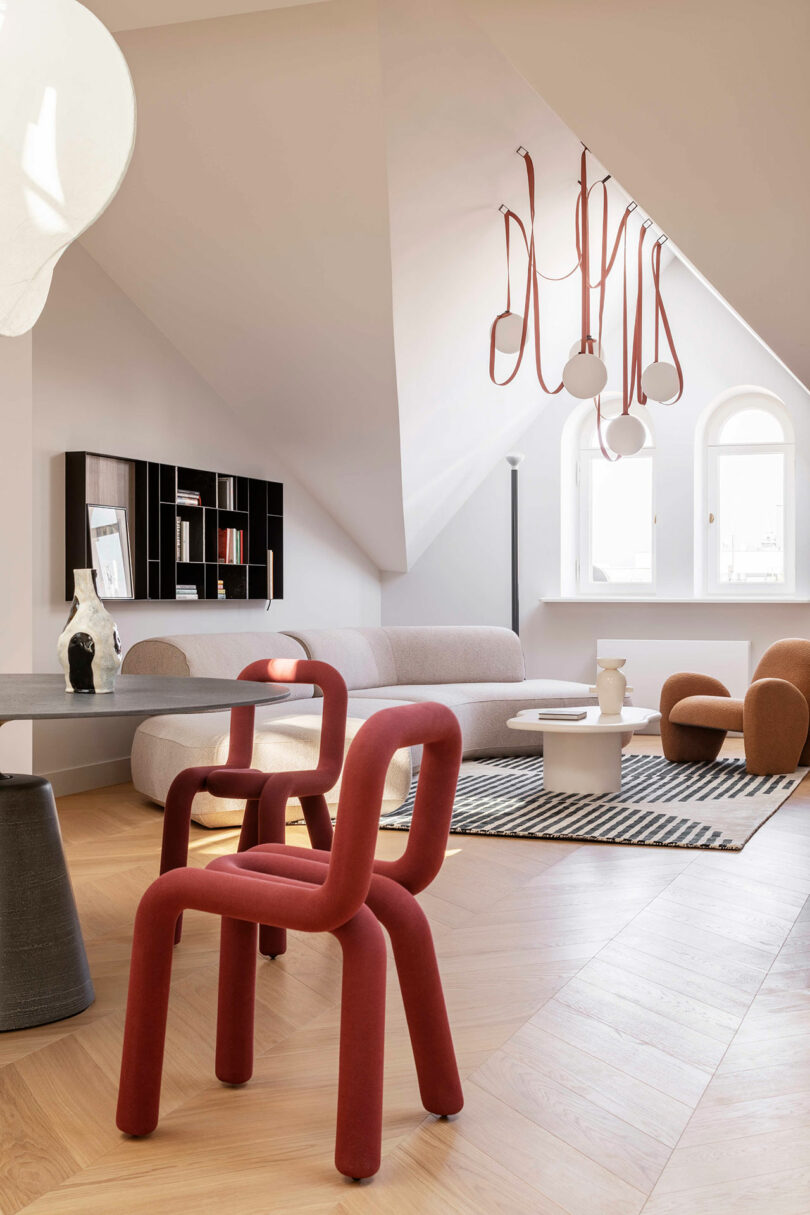
Located next to the dining area, the living room is centered beneath slanted ceilings that beautifully frame two arched windows. Anchoring the space is a curved, modular sofa by Noti, complemented by a sculptural Vibia Plusminus lighting system above, which adds dynamic contrast to the otherwise pristine white surfaces.
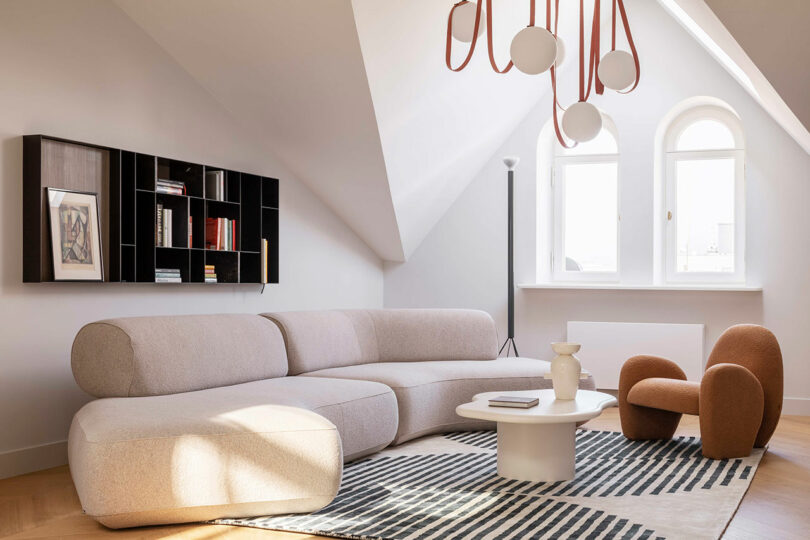
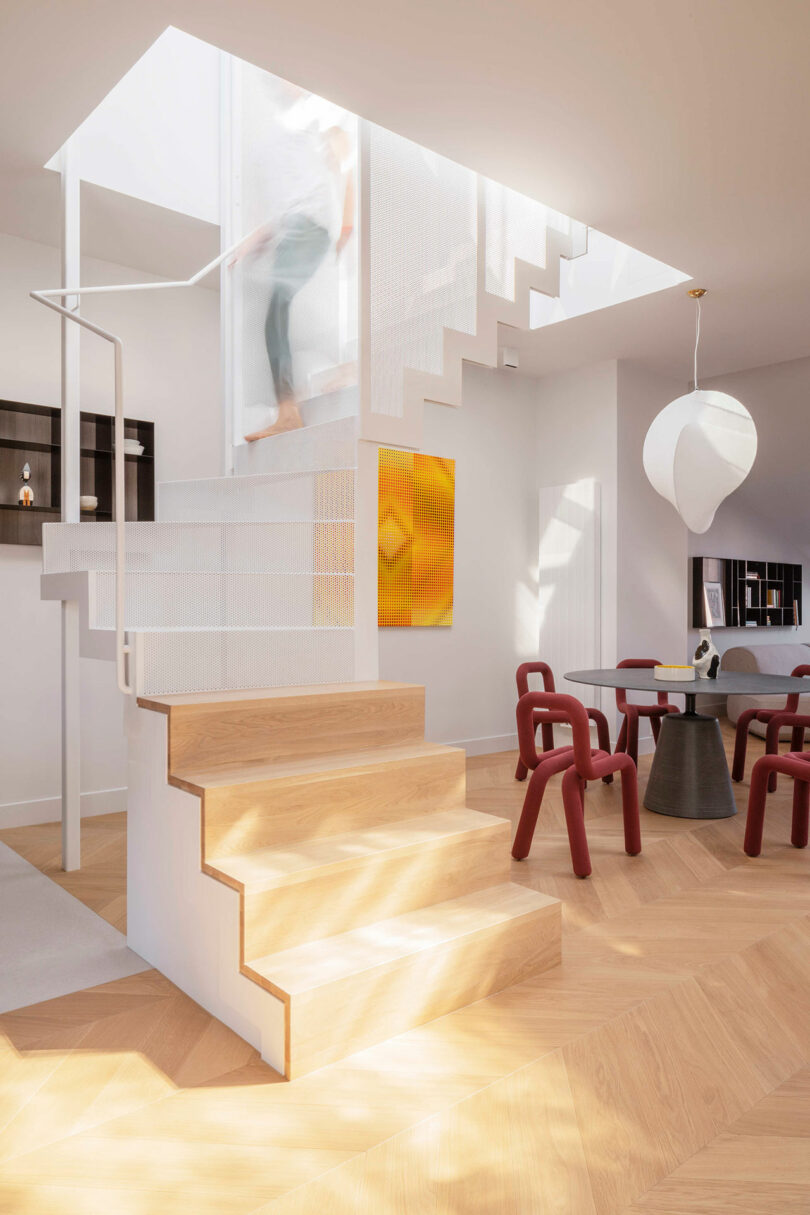
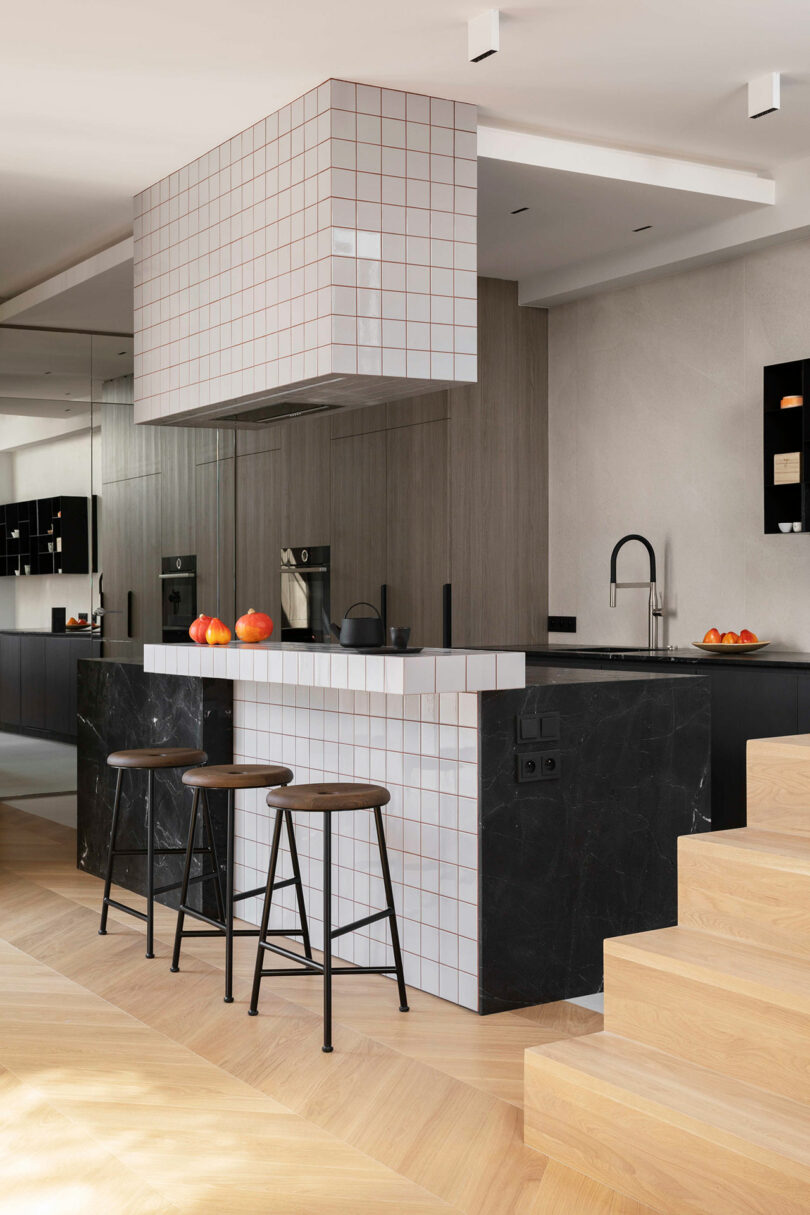
Throughout the apartment, contrasts in form create visual interest. The open-plan kitchen features a stone-topped island and cabinetry crafted from wood and ceramic tile – its clean, cubic lines a striking counterpoint to the home’s angular roofline.
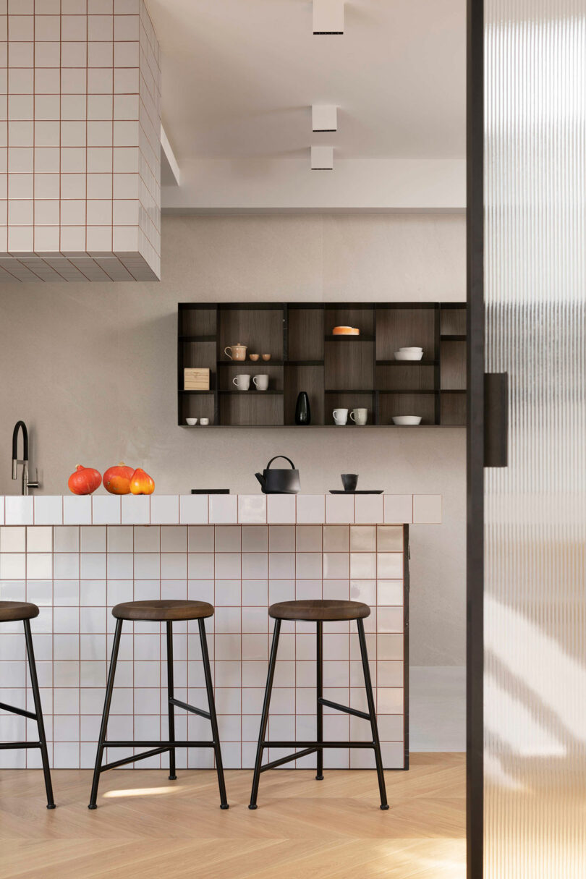
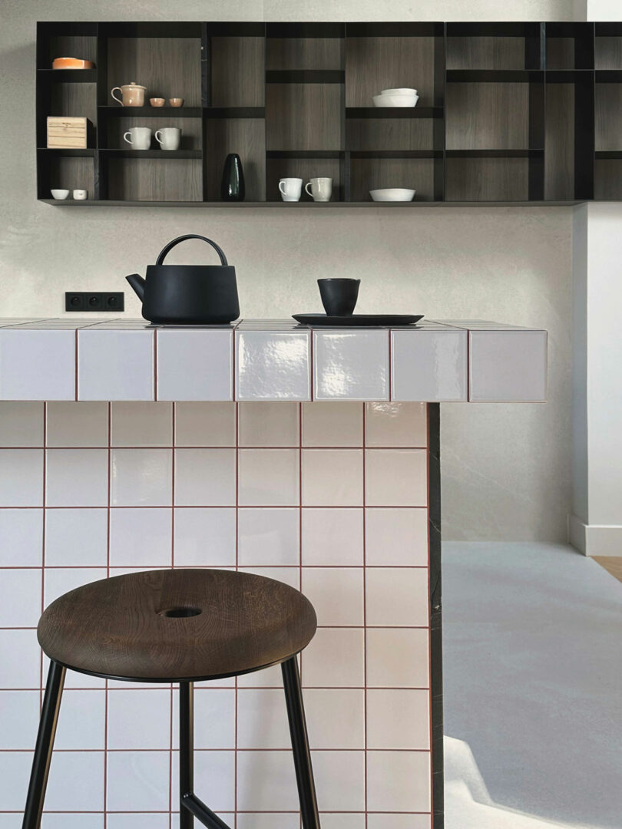
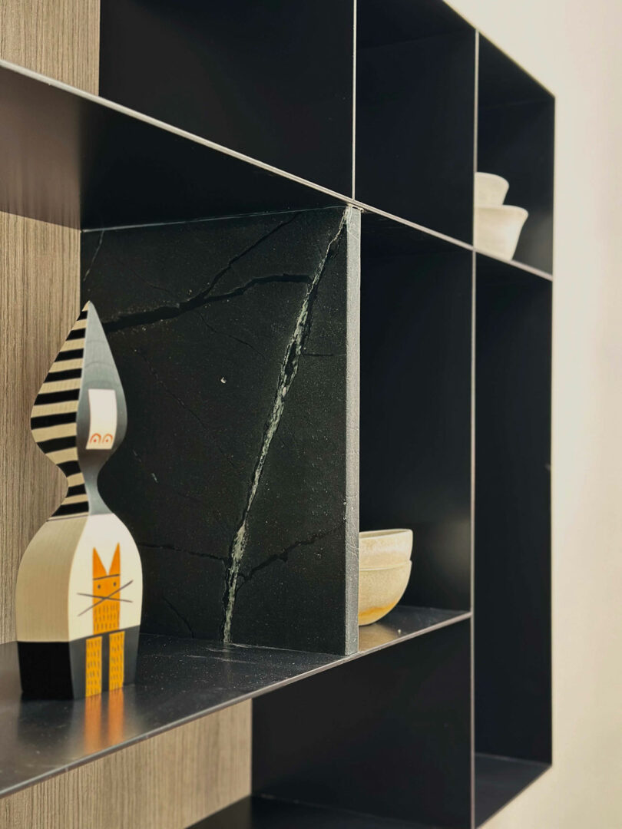
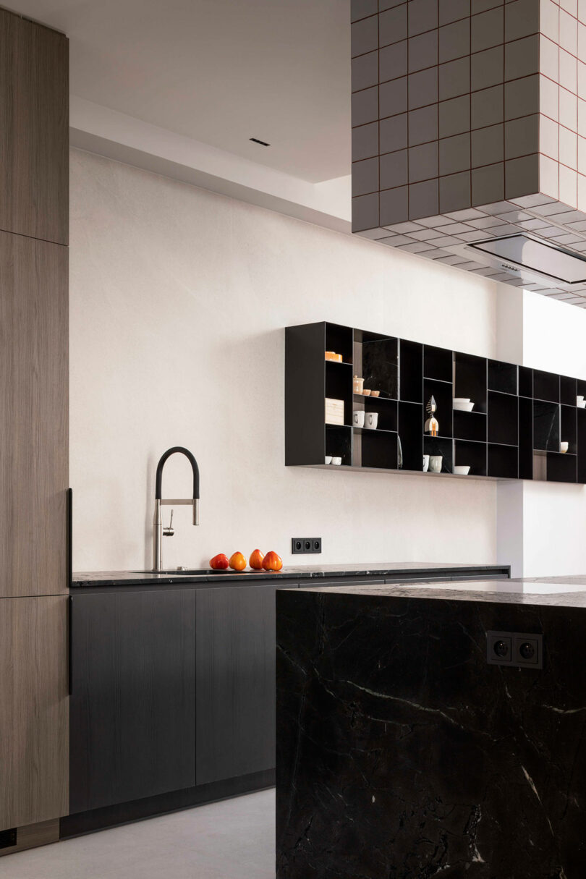
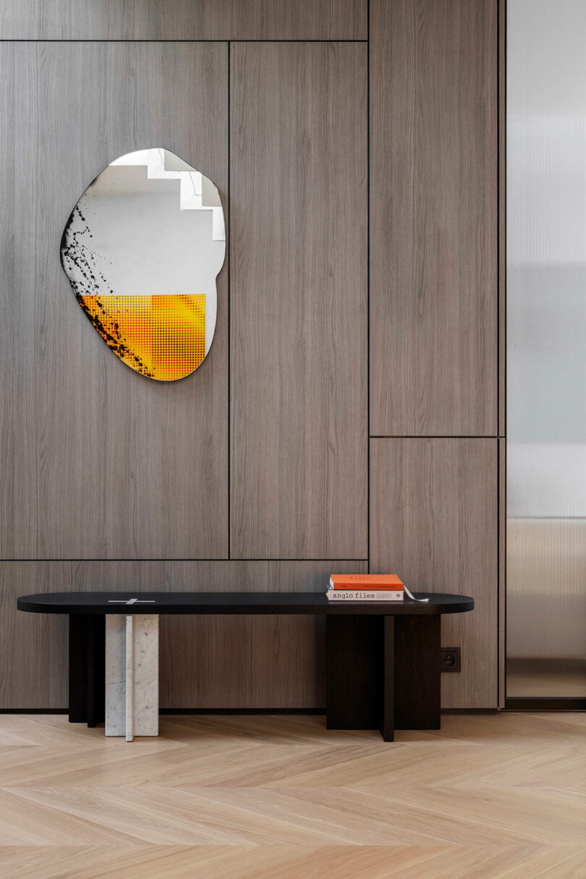
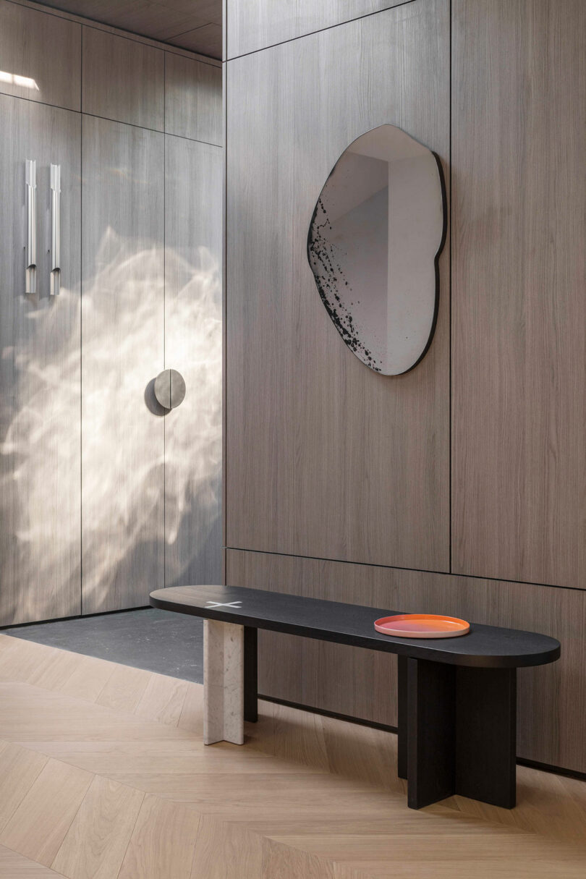
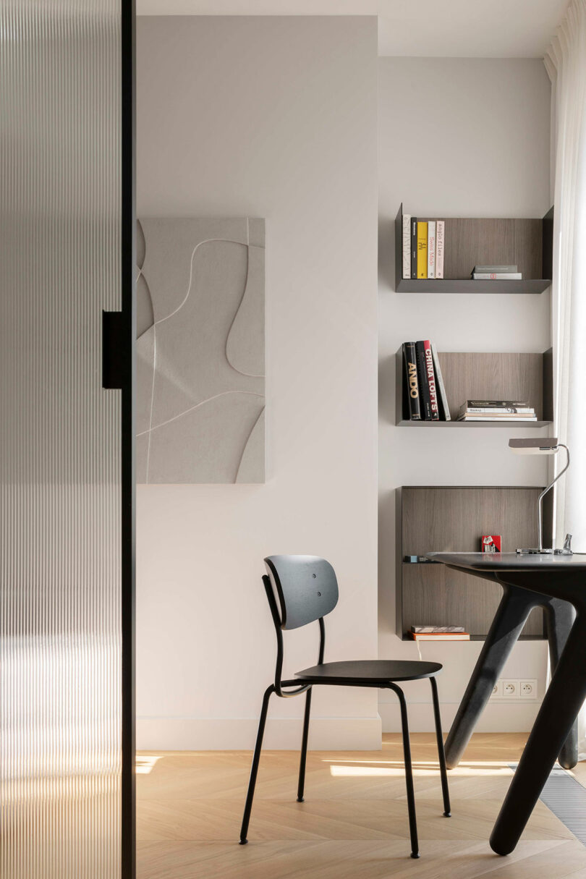

The private wing of the apartment shifts the tone from openness to serenity. The bedroom and dressing area are wrapped in warm walnut tones and soft linen textures, fostering a sense of calm that feels worlds away from the city below. The primary bathroom is split into two distinct zones – one with a sleek, glass-enclosed shower, the other dedicated to bathing, featuring a minimalist round tub that becomes a sculptural addition in its own right.
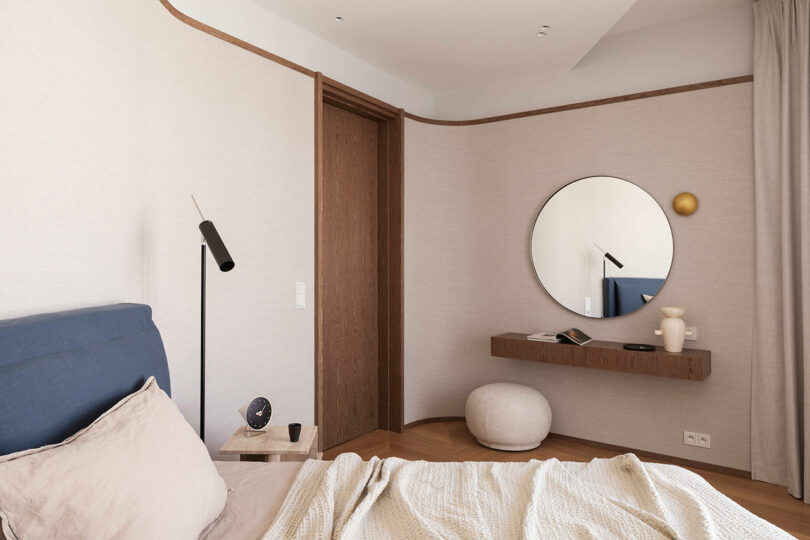
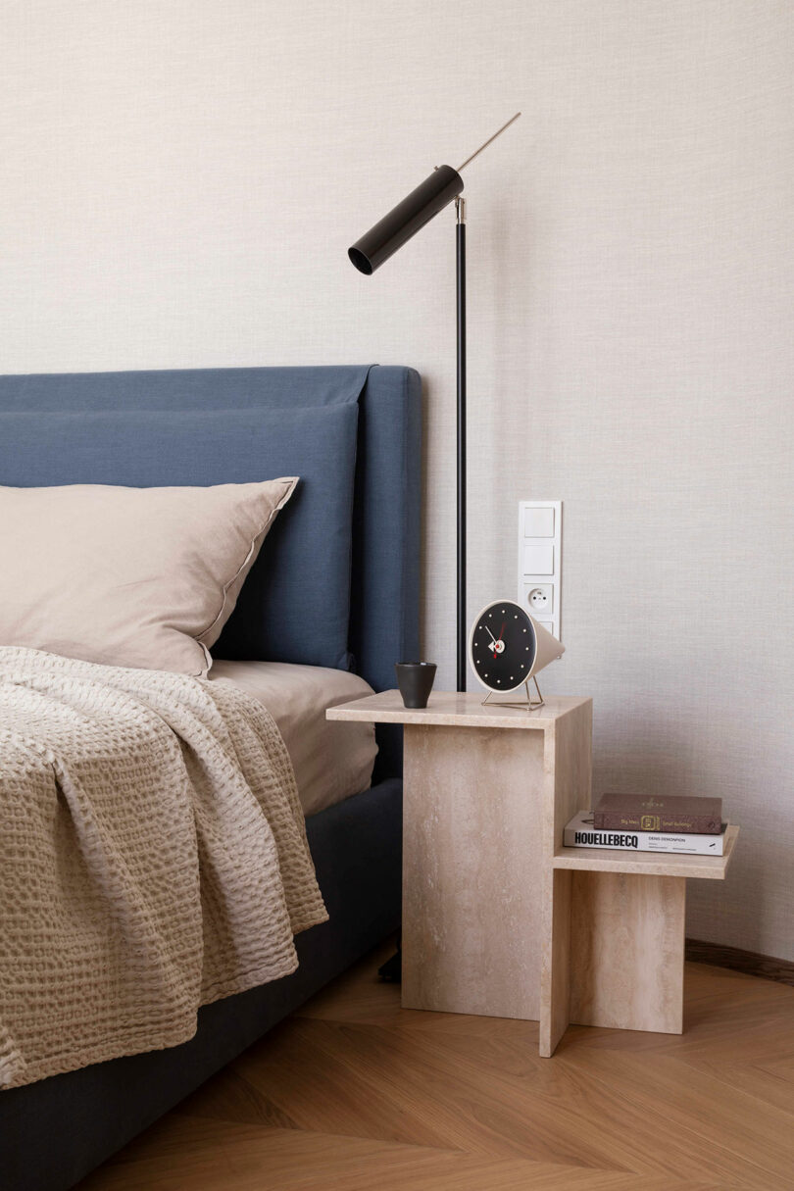
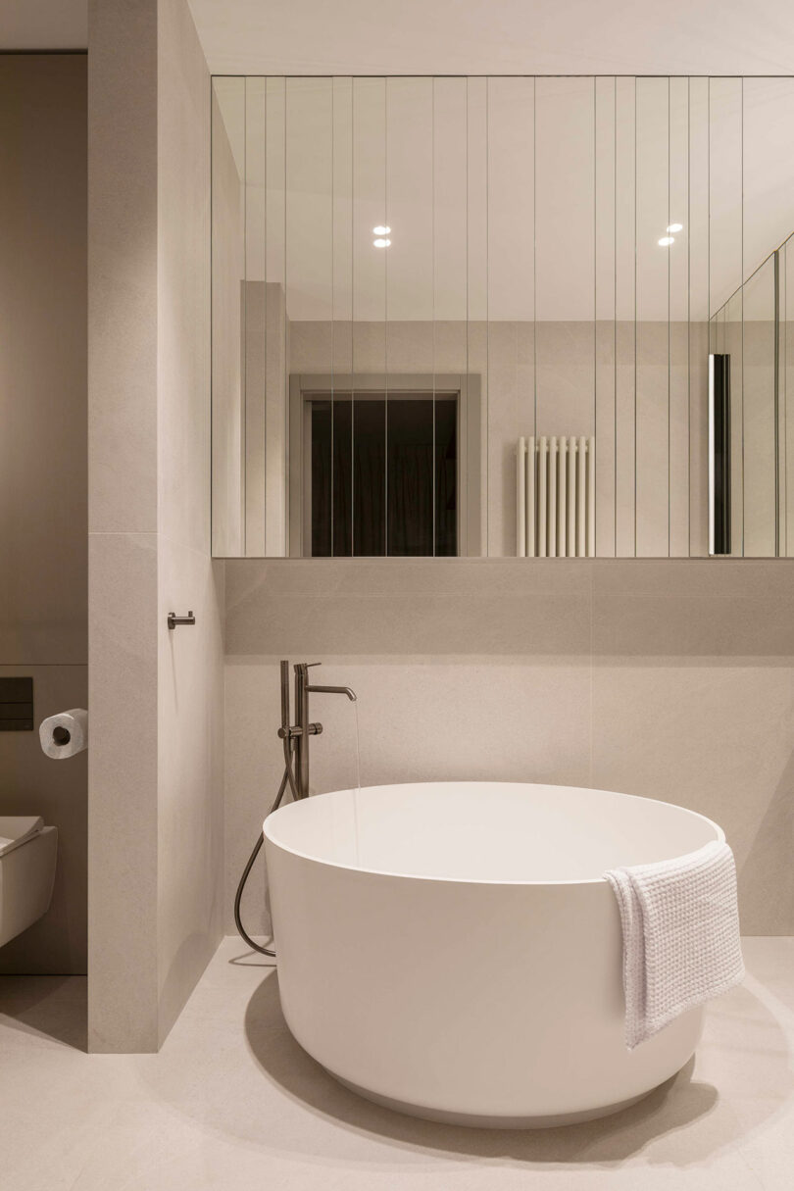
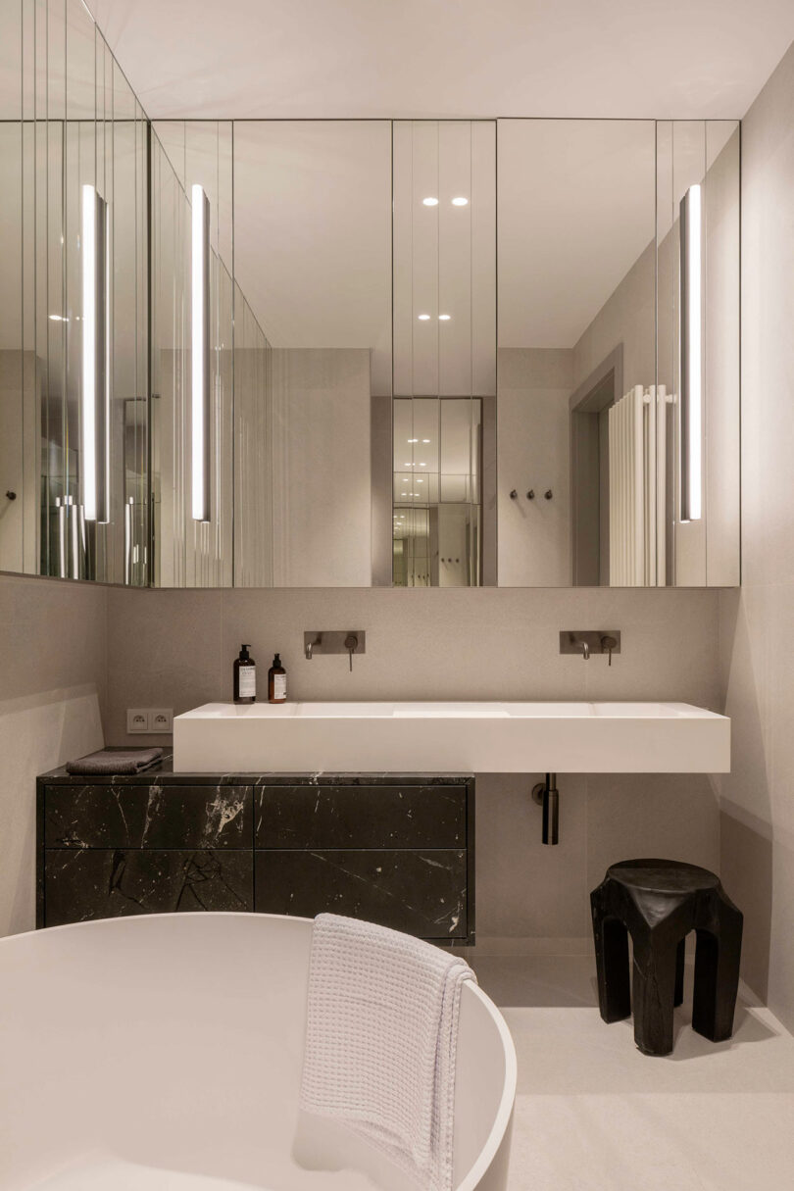
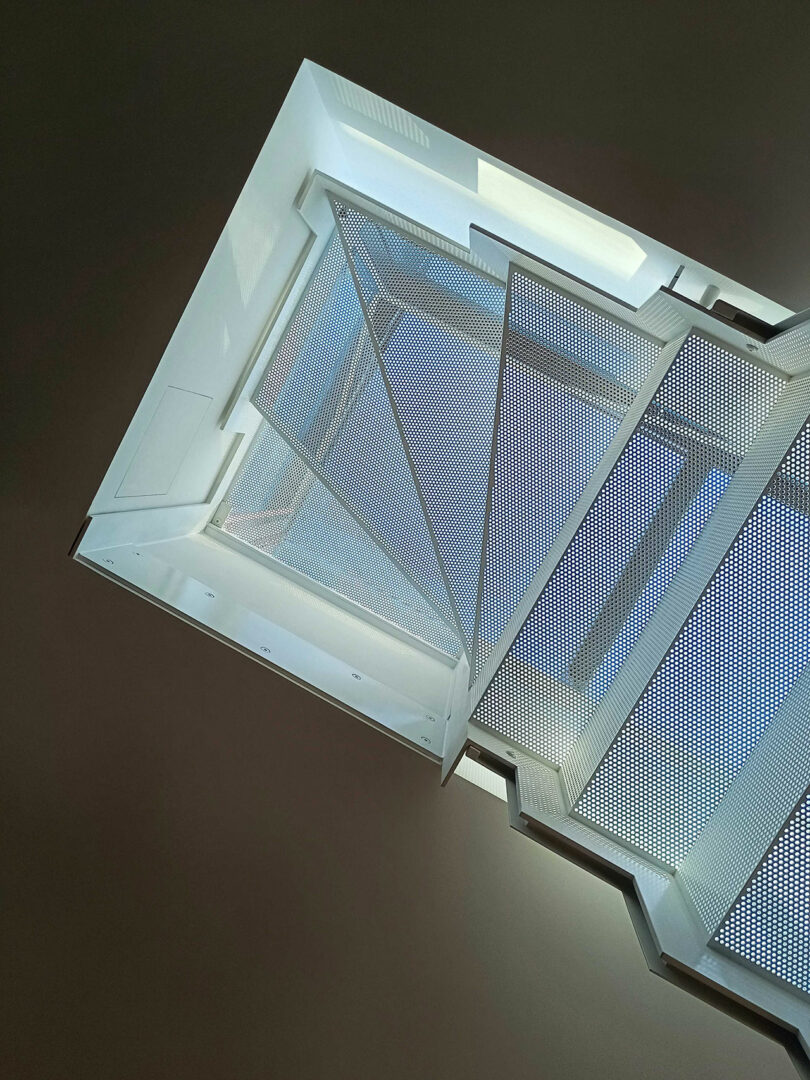
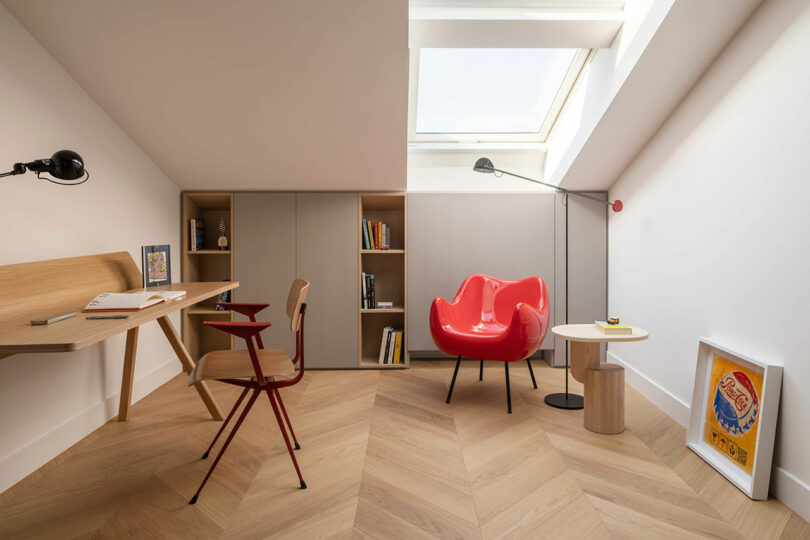
For more information on the FOKSAL apartment or indoor, visit indoorprojekt.pl.
Photography by Marcin Grabowiecki.

