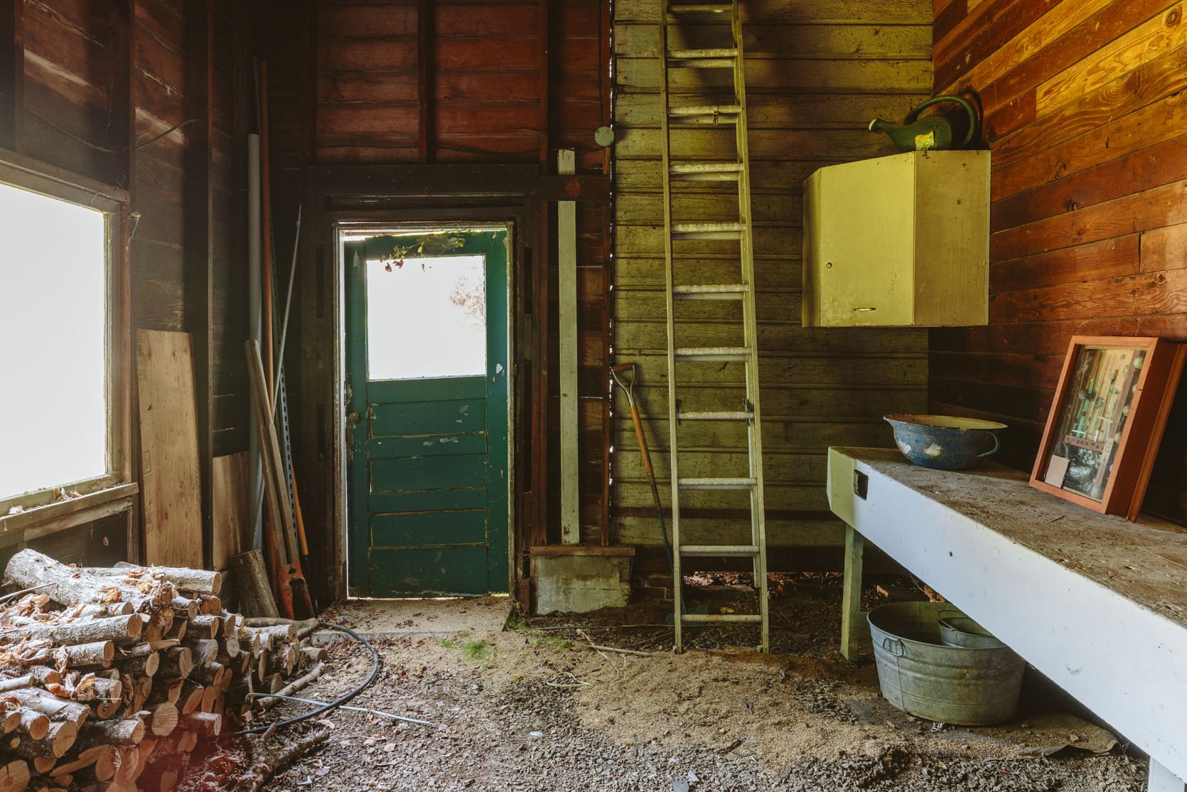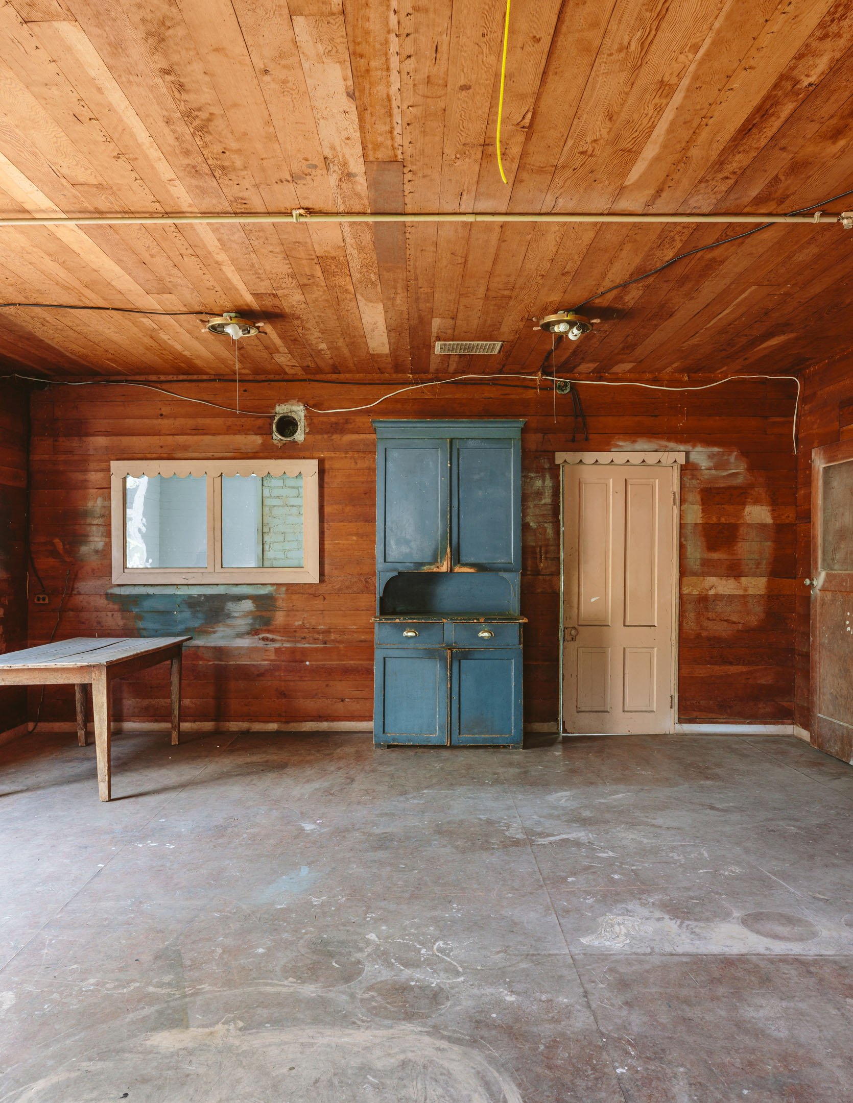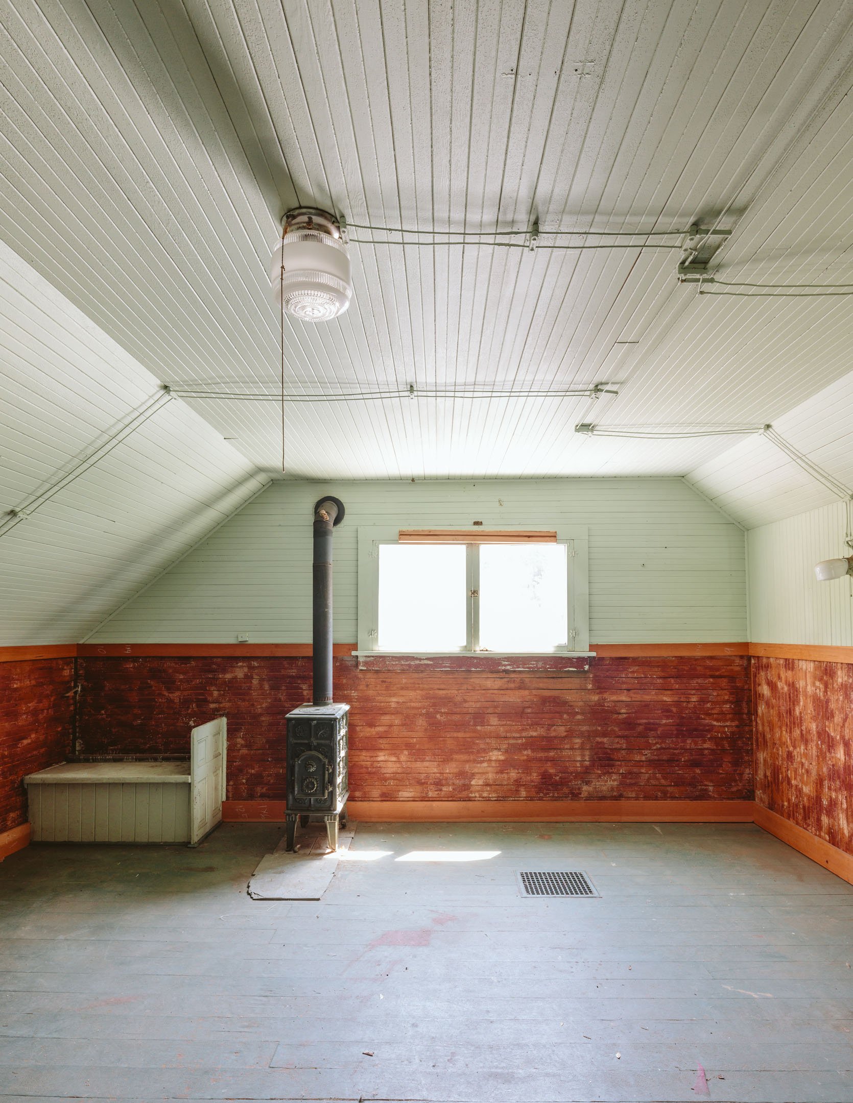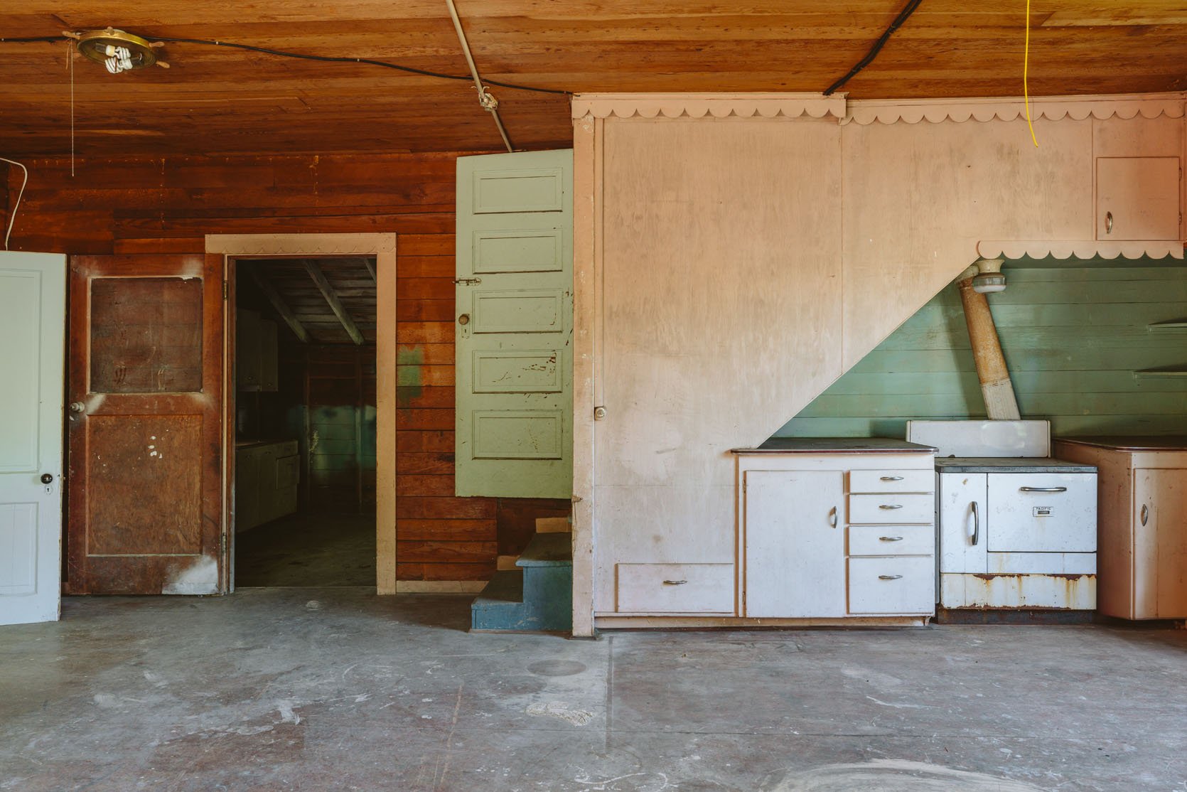A few people keep asking the same questions about this project, which made me realize that I don’t think I’ve talked about them. Maybe this project came out of nowhere, like, there is another house on the property? A guest cottage?? So it seems like all the whats, who for, whys, and hows (and how muchs) need to be addressed. So today I’ll do my best to answer the macro questions with the answers as of now – knowing that, of course, they might change and shift as time goes on, our family grows, or new circumstances arise.
What Are You Going To Use This House For? Like WHY????
The best answer is that since we aren’t sure, we want it to be a big flex space that one could live in if needed (thus calling it the guest cottage). Upstairs could be my office, the canning room could be a music room for the kids’ band (i.e., drumset), maybe a game/rompus room for the kids, and yes, a guest bedroom. In 10 years, we might be fully renting out the property, which might change every room. If a family or loved one ever needed to move in we also want it to be fully functioning home, but since it’s not for our family to live in, its, in fact, an “extra home” on the property, we aren’t going to treat it with the same level of amenities that we would if we lived in it. For example, it will have a functional kitchen, but it will be small and super efficient (not a huge fridge and no beloved pebble ice machine, lol). It will have one full bathroom and maybe a 1/2 bath upstairs (toilet + sink). If it were for us, we’d likely do two full baths and a powder. It won’t be “bare bones” per se, but since I’m not thinking about how we live there or how our family of four + 2 pups would need to flow through it every day, it will be whatever is most cost-effective and makes sense. The kids want it to be their teen hangout space, which I would typically laugh at, but we have ALLLLL the kids over here all the time, which we love, so part of me is thinking maybe we do make it a big bonus area for them so I keep them nearby (under my watch) as much as possible. Elliot wants a gymnastics room, Charlie wants a gaming room (they both know they are dreaming), Brian wants a speakeasy, LOL. But what about me?? I also don’t have a dedicated office, so the upstairs could work well for my Portland crew to meet, so they don’t have to be in my house (which sounds fine at first, but it’s not ideal to be inside your boss’s home all the time). In fact, we rarely “work” here – we shoot here all the time and will meet in person if we aren’t on a team Zoom, but since it’s in my home and kids/dogs are around, if they need to be working on their computer prepping content, they always do it at home. In a way, this works because it’s very hybrid (which I think is ideal), but there are days when I think working together in more of an office setting would add to collective creativity. So, since we don’t know, we’ll make it functional but not design any room specifically with built-ins, or we won’t change the layout because we simply don’t know what it will be used for.
Are You Changing The Layout?
Nope. We do not want to move any walls. The only one I’m trying to figure out is the interior room (the “living room”) that looks out to the chimney in the other (old prop) room. Curious if we open that up, close it, or just embrace that oddity. We want to add the full bath on the first floor (especially if anyone older needed to stay with us – those stairs would be dangerous), but we hope to do it under the stairs where some of the existing kitchen cabinets are (tbd).
Do You Have A Budget?
I’ve done enough projects to know that this could cost a lot – $500k easily. Remember, it needs a completely new foundation, all new electrical, plumbing, HVAC, sewer tie-in, engineering, a roof, windows, and it has asbestos, mold, and pests. She’s not in good shape. So the answer is that no, we don’t have that budget. So we are going to hustle hard to book whatever partnerships make sense for this restoration and do it slowly over time, creating content we hope will be really enjoyable and engaging along the way (which is the business). We will spend/splurge on the stuff that we HAVE to (foundation) or design elements that we are extremely excited by (i.e., maybe hiring an artist for stained glass window panes or doing that custom English-inspired metal and glass door behind the sliding door that a lot of you mentioned in the comments). Essentially, this won’t be a super budget story because, by nature of the extent of work, it’s going to add up. But I’m not wiring for sconces, I’m not ripping out the old wood floor to put in new pretty herringbone flooring – we’ll be very specific about how we spend the money and really, really try to use everything that is worth salvaging in the house. We won’t add “good to haves,” only “need to haves” (don’t quote me on that). Like all things in life, we’ll strive for a balance, and it will be full of trade-offs.
What Will You Attempt To DIY Versus Hire Out???

This is the first project that we aren’t hiring a General Contractor (as of now) to save money. I really, really, really want to learn the entire process, and we aren’t in a rush because we don’t need to live here. So I will absolutely be hiring my brother when it makes sense (or just asking his advice help ALLLLL the time). So I’m going to try to project manage this on my own, get multiple quotes for everything, hire the subs by myself (good luck to me!), etc. I will not be doing this totally on my own – I have Gretchen, Brian, my brother, who I can lean on when it makes sense, and I might be recruiting other friends/experts. I have NOT reached out to all the “restoration coaches” that emailed (I’m so sorry – I’ve been secretly out of town so much!!).
Here’s What We ARE NOT Doing Ourselves:
- New Foundation, LOL.
- Electrical
- Plumbing
- Sewer Work (Again, lol)
- HVAC
- Asbestos Removal
- New Roof
- Siding Repair
- Reframing Windows (I might have a guy for this, though)
- Critter Removal
- Cabinetry
- Engineering
I mean, all the obvious stuff, right??? I’m sure it’s way more. The more relevant list is likely below.
Here’s What We Are Going To Attempt To DIY In-House:
- Demo
- Refinishing the Walls (Including taking out a million staples???)
- Lead Paint Abatement (Likely with paint, but TBD based on experts’ opinions)
- Laminate Flooring Demo (If this has asbestos, then we might hire out)
- Refinishing Flooring
- Tile (I’d love to even try to hand-make the tile)
- Some Finish Electrical (Installing light fixtures once J boxes are in)
- Paint
What Style Are You Going for?


I don’t know! Definitely vintage, cozy, vibey, and heavily inspired by what it was before (it’s so charming). I’m always drawn to Scandinavian and Victorian (together), but no, this house won’t just be a smaller version of our house. But it won’t be this wild departure, either. I love living in our house so much – the whole thing flows so well, it doesn’t feel busy at all, and it’s easy to maintain and feel fresh/clean. But I’d love to make this guest house really vibey and colorful. Still comfortable and easy to live in, but I can’t, for instance, add wallpaper anywhere because there is pretty paneling on every surface – including the ceiling. I know you guys might be sick of hearing me say “simple but special,” so maybe I’ll have to rebrand that for a bit, but it’s still what I love to live inside. Just more color, whimsy, unexpected patterns on fabrics, and maybe more fun?? I also really don’t want to fall into the cottage core or granny-core trends. Yes, Scandinavian is less “in” right now, “Old World England,” aka hyper traditional, is way more du jour, but I still prefer a pared-back warm vibe. And I’ll always love modern art 🙂 What it won’t be is hyper post-modern, and yes, you can expect some Room Service furniture in there as we expand the line.
What Is Your Timeline?
Listen, I like to move fast because it’s fun and I love this part of my job so much, but we have to spread this out to pay for it. And listen! I’m so excited that for the first time, I don’t have to rush. A renovation usually involves someone trying to get back into the room to live in it, it’s usually so disruptive to our lives, but not this one. I guess I’d be psyched if the kids have it by mid-junior high, but knowing me, it will be before that. When I get a bee in my bonnet…
Are You Looking For Partners?
Not yet, but I approach every new job, new project on a case-by-case basis. And I have to know the rough timeline before I can pitch them and guarantee my deliverables. For now, I fantasize about what partners would be right for this particular project (a list of what we need and what we want is happening), and then I pitch them (which is a lengthy process, sometimes taking months). Since I want to do a lot more hands-on work here, maybe there is a larger home renovation brand that I could pitch for a longer-term partnership to be our go-to source. Maybe there is an online platform that wants more video content that we can produce in-house. I’m looking more at macro partners, not tile or lighting. At this point, I know what I need to do to stay healthy as a business while depleting our resources through content creation/renovation. It really has to feel right in this vintage home and be something that I’m excited about, design-wise (or just really, really make sense).
What’s Next?

Well, fixing the foundation is first (and will likely take months). I received the first quote, which was a lot, but we kind of knew that (I will be talking openly about some of the financials where appropriate). Looking for more quotes now to really make sure that we are hiring the right crew. Meanwhile, the blog posts will be more about the beginning stages of the design process and solving all the quandaries. The articles will be based on what is actually coming up as a problem to solve or a design conundrum worth bringing to you. I’m sooooo open to all your ideas, feedback, and questions. We will likely treat social and YouTube differently, but my hope is to continue the Thursday guest cottage cadence. Even if it’s just an update with the latest electrical quotes or some design inspiration that I’m obsessed with.
I’d really like to hear your ideas on what you’d love to see. Here are my hopes:
- To learn this whole process and thus teach.
- While it’s not going to be a “budget” restoration (not sure that really exists), we will be trying to save money on all the boring things; it’s not going to be a luxury house. And decor-wise, we’ll lean into vintage and clever ideas.
- To learn more about the history and lean into that (we have an appointment at the Oregon Historical Society soon!).
We are also doing a lot of decorating makeovers, knowing that this project will be in the restoration stage for a while, so if this isn’t your thing, don’t worry – it’s all a balance. Thanks so much for reading 🙂
*Photos by Kaitlin Green
