On Saadiyat Island in Abu Dhabi, the Nasayem house by A Work of Substance offers a modern sanctuary inspired by desert winds, light, and cultural heritage. Spanning nearly 19,400 square feet, this private residence is shaped not only by architectural vision but also by the desert’s gentle breezes – its very name, Nasayem, means “soft winds” in Arabic.
Rather than shielding itself from the environment, the home embraces the natural forces of Saadiyat Island. Wind, light, and shadow are treated as design partners, weaving through the layers of the building to create a living, breathing structure. The result is a residence that feels at once secluded and open, intimate and expansive.
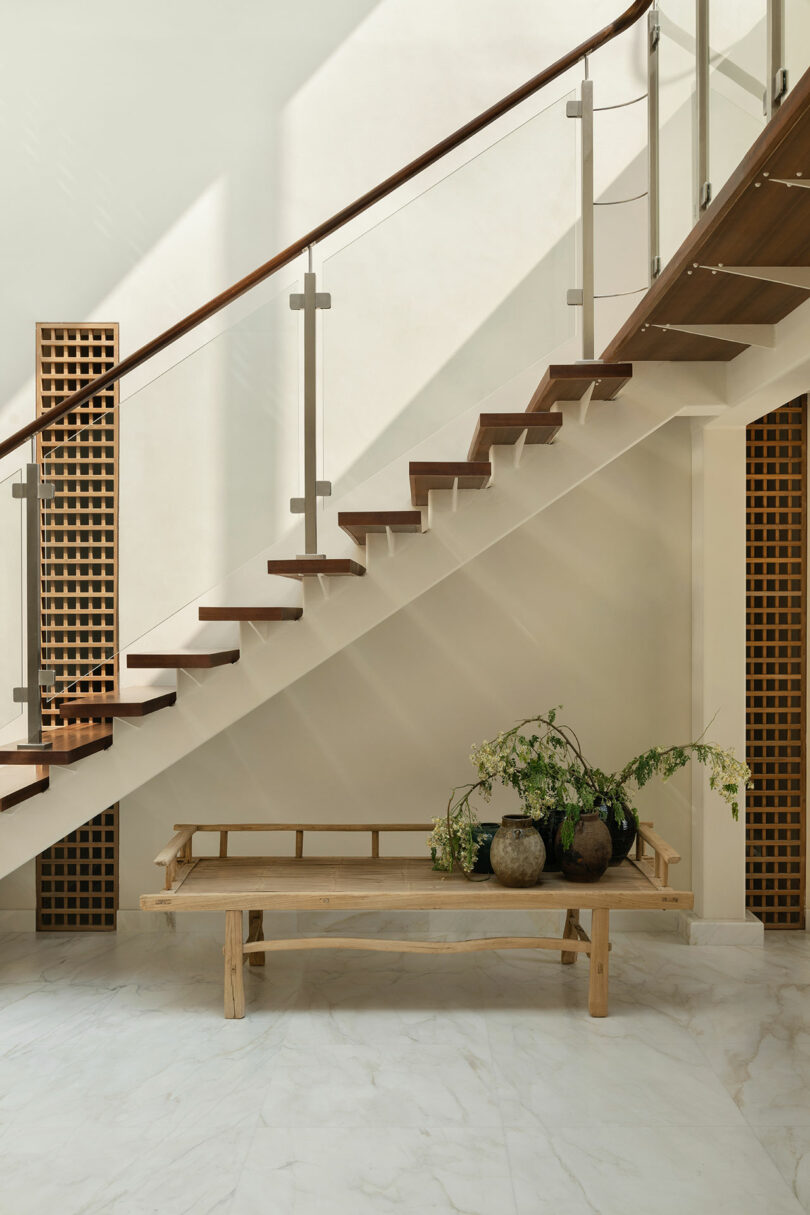
Every detail reflects a deep connection to the cultural heritage of the region. Intricate Arabic patterns are etched into archways, windows, and screens, infusing the home with historical resonance. Hand-carved teak latticework, inspired by Bedouin geometric motifs, creates thresholds that filter sunlight, encourage airflow, and provide privacy without enclosure. Locally inspired materials such as palm leaf, mud brick, coral stone, and thatch further root the home in the desert’s timeless aesthetic.
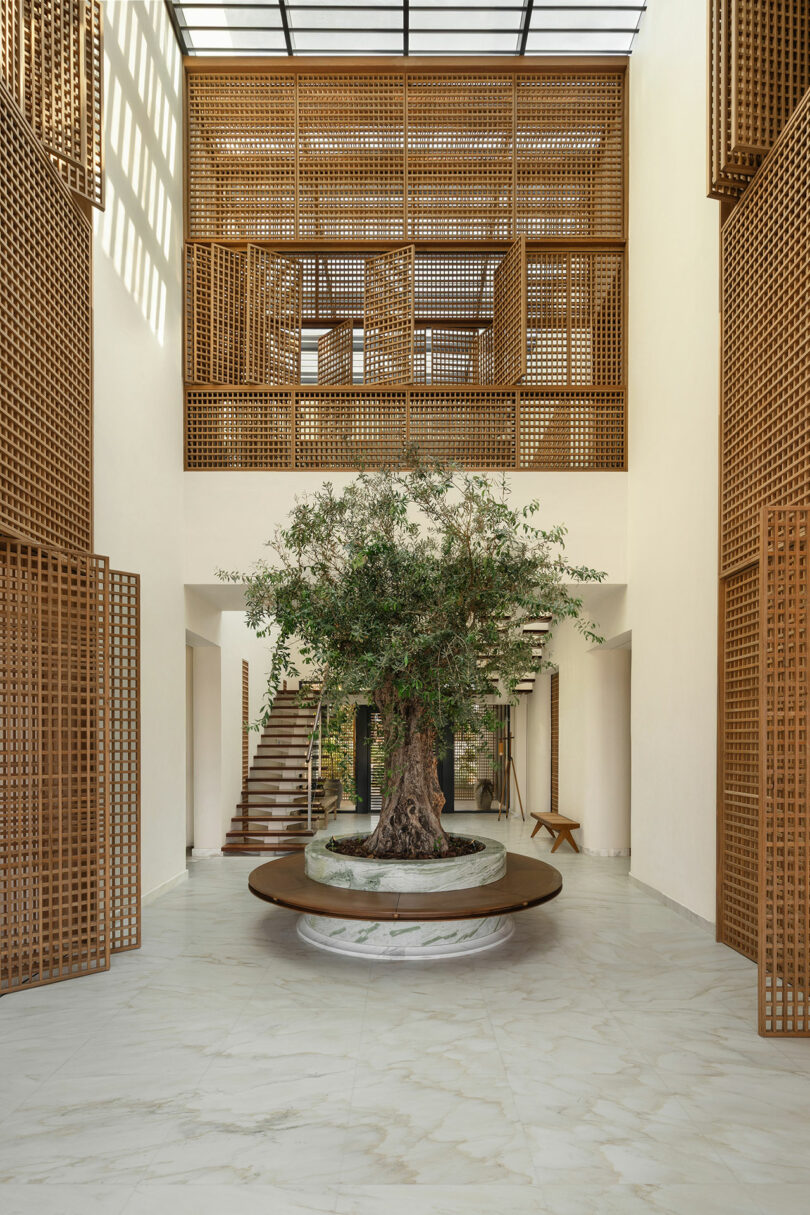
At its center, Nasayem features a double-height courtyard that reinterprets a cornerstone of Islamic architecture. A massive live tree rises from the courtyard’s center, its canopy growing toward the skylight above. At its base, a circular bench wraps around the planter, transforming the tree into a focal point for gathering.
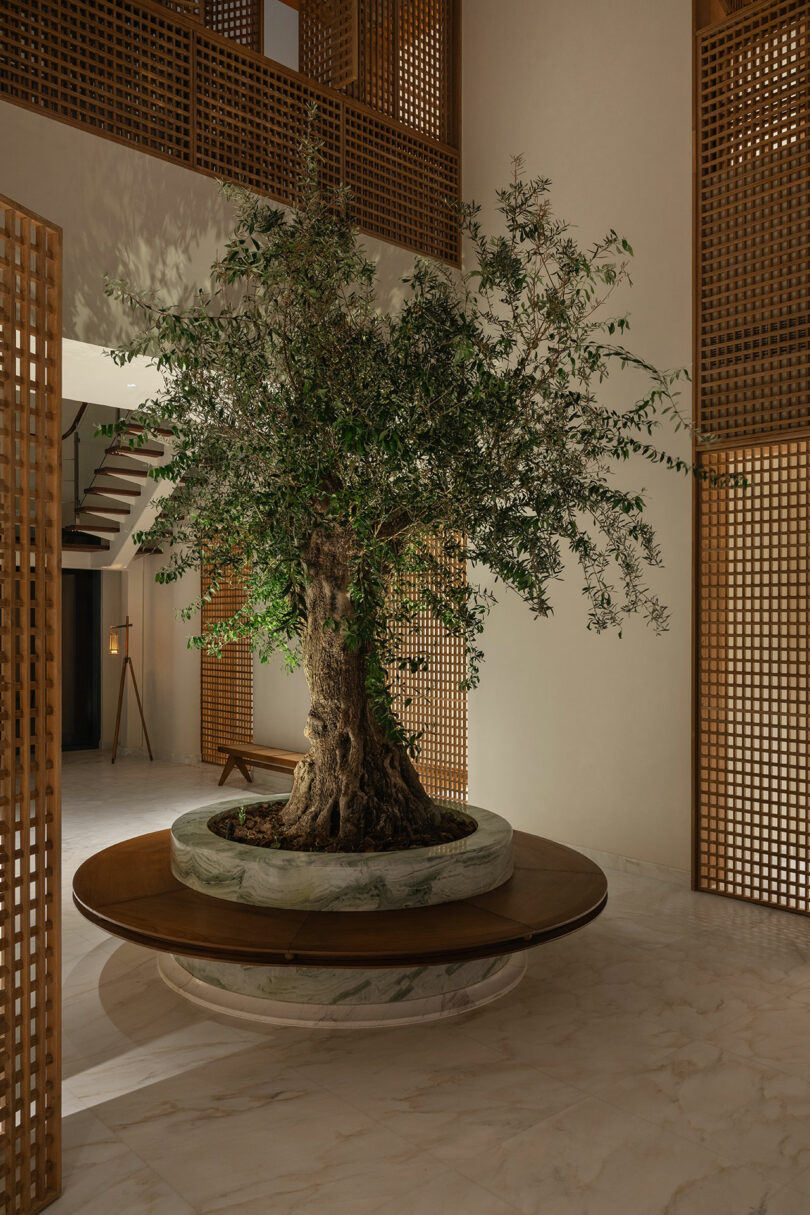
The courtyard also serves as a passive cooling system, harnessing airflow and natural light. Above, an expansive skylight filters sunlight, creating shifting patterns that move across walls and floors throughout the day.
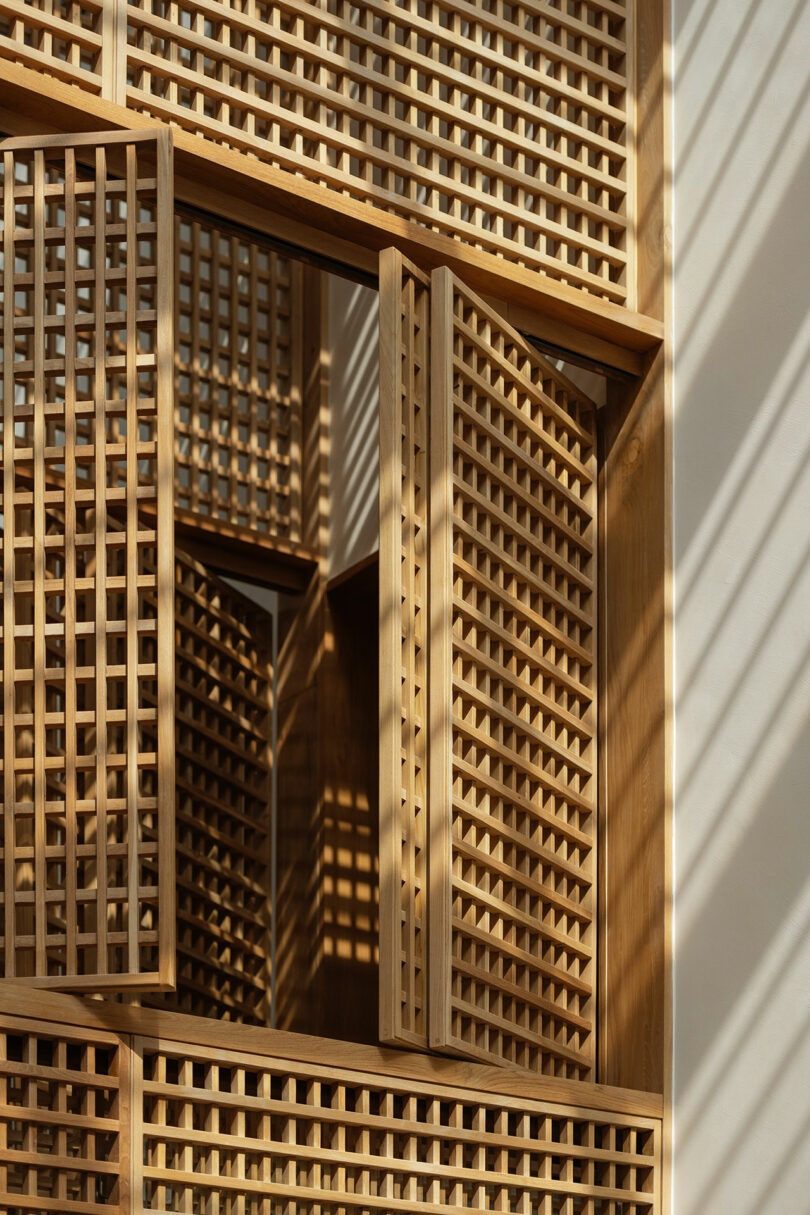
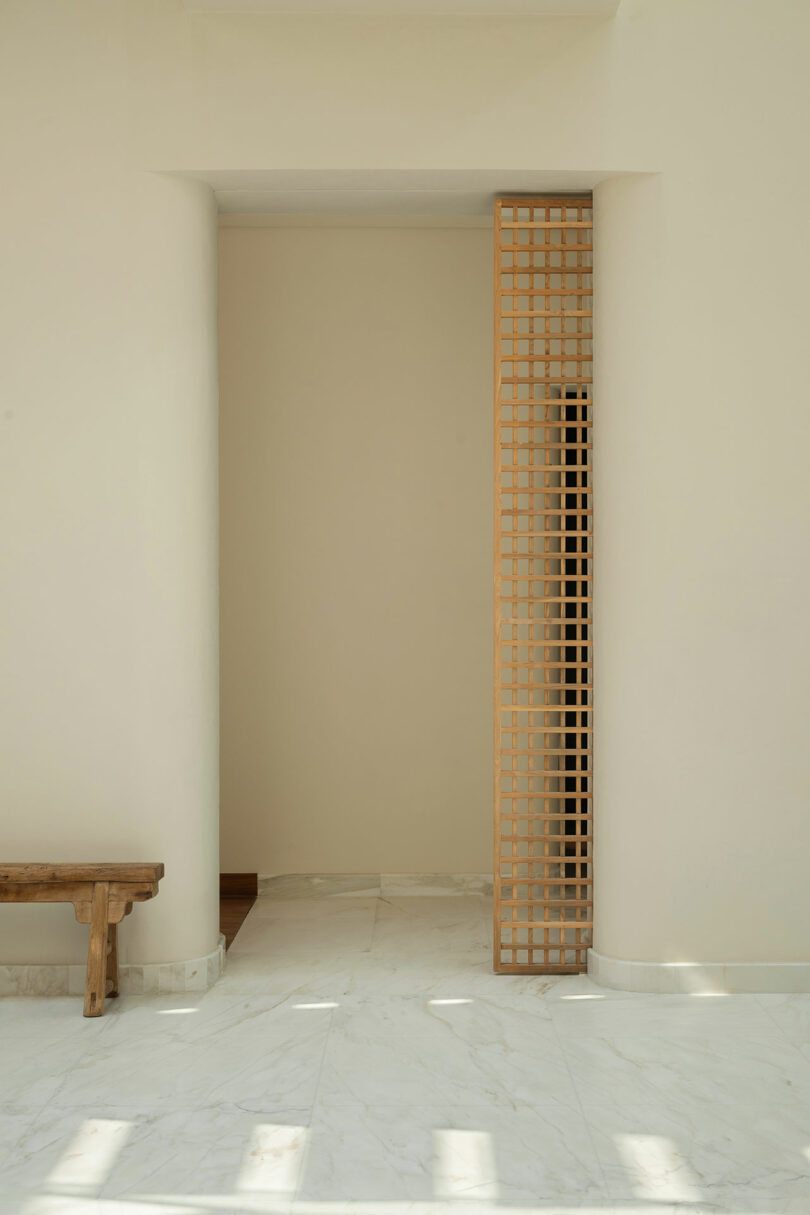
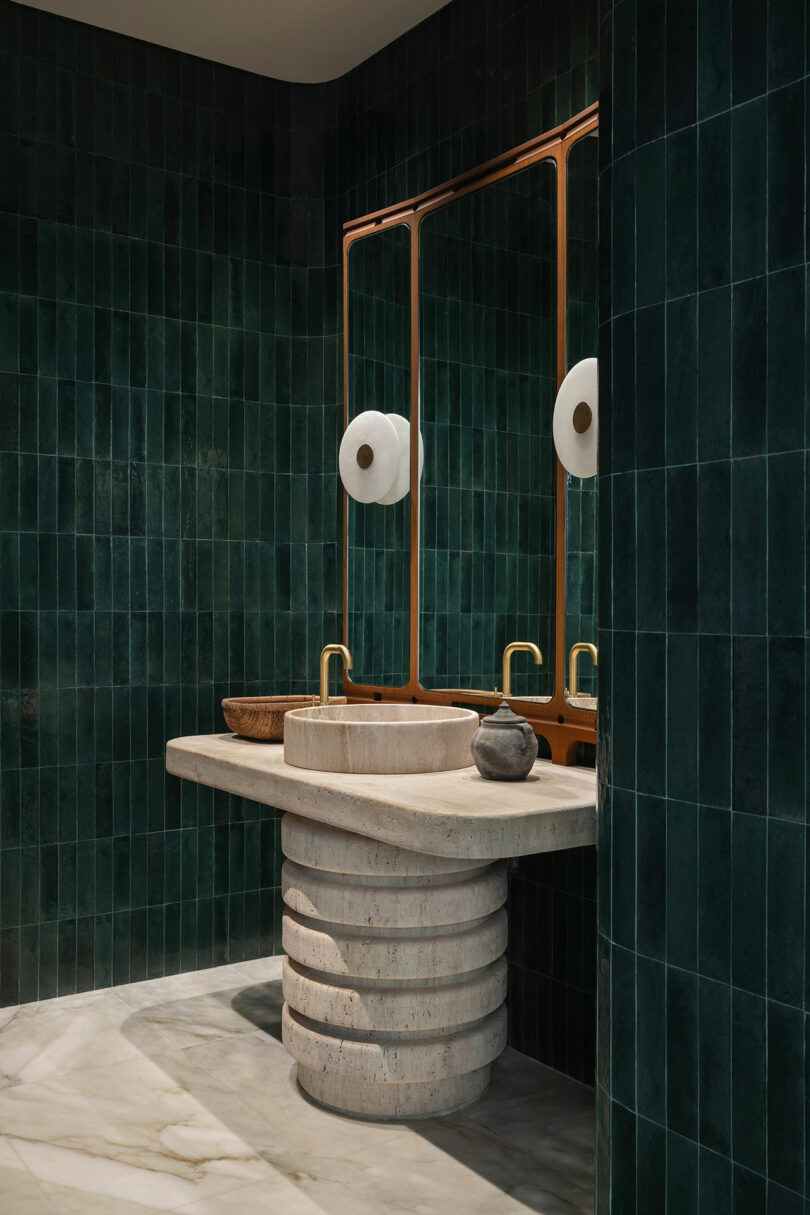
The home’s interior and exterior draw directly from the desert’s tones and textures. Walls and finishes are rendered in soft neutrals and sandy hues, while natural wood adds warmth and depth. The color palette is deliberately quiet and expressive. Handmade teak screens double as sculptural accents, regulating transparency and airflow while reinforcing the architectural cohesion throughout.
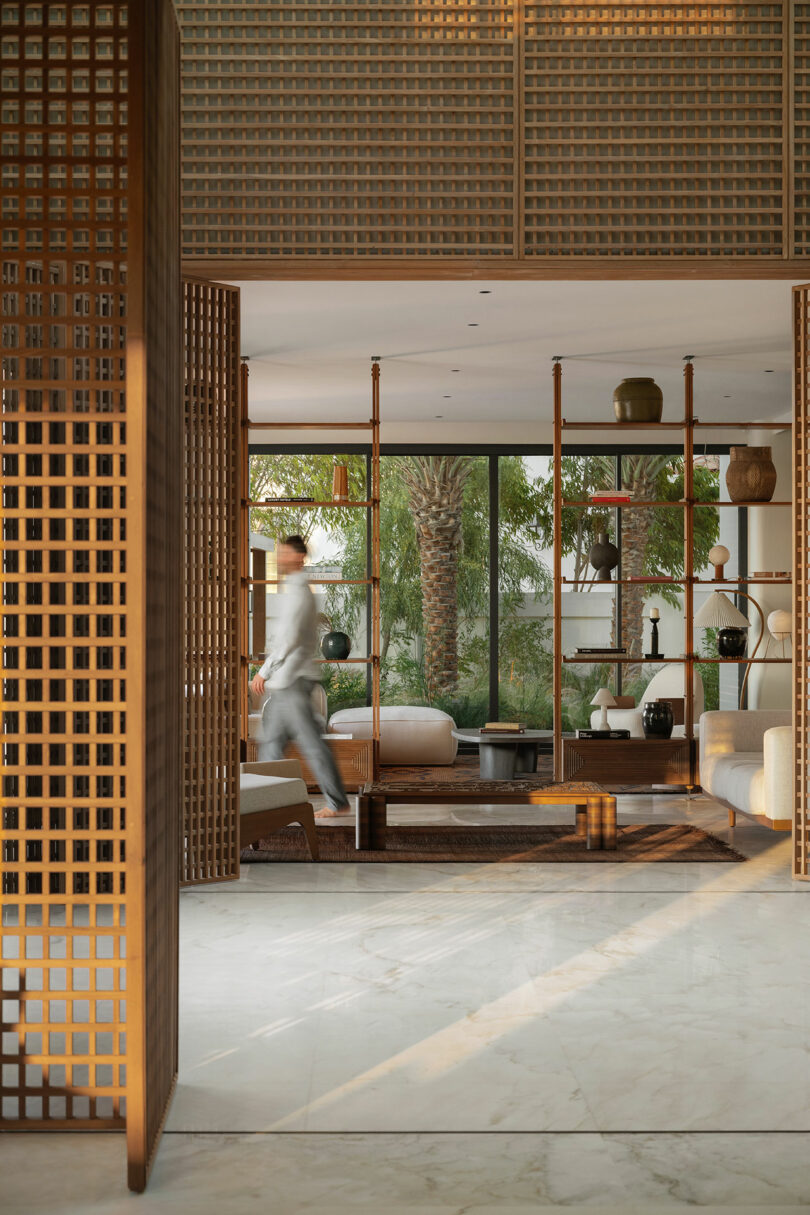
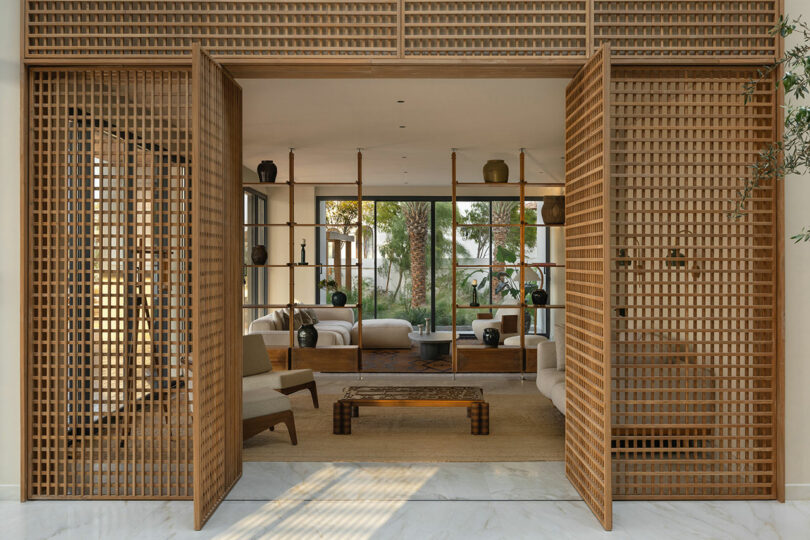
Nasayem is not only a bold architectural statement but also a demonstration of how design can respond intelligently to the environment. By prioritizing passive cooling strategies, the house reduces reliance on mechanical air-conditioning, instead using airflow, shading, and the central courtyard to regulate temperature naturally.
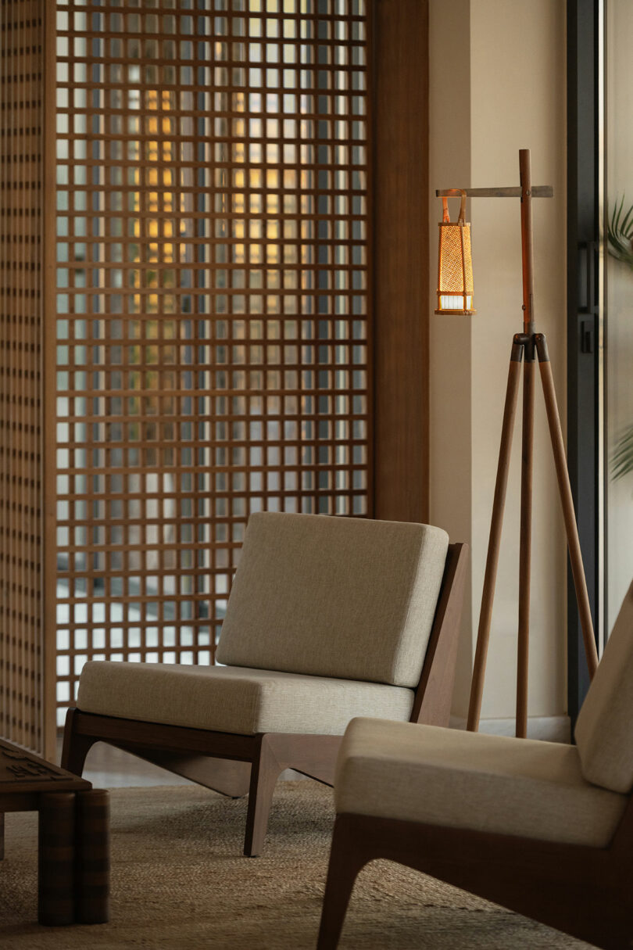
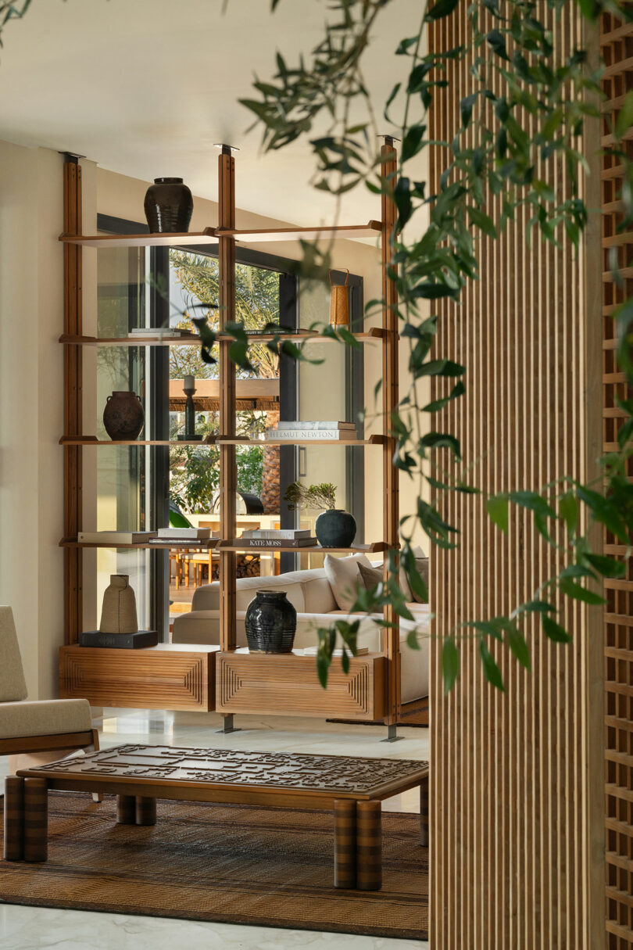
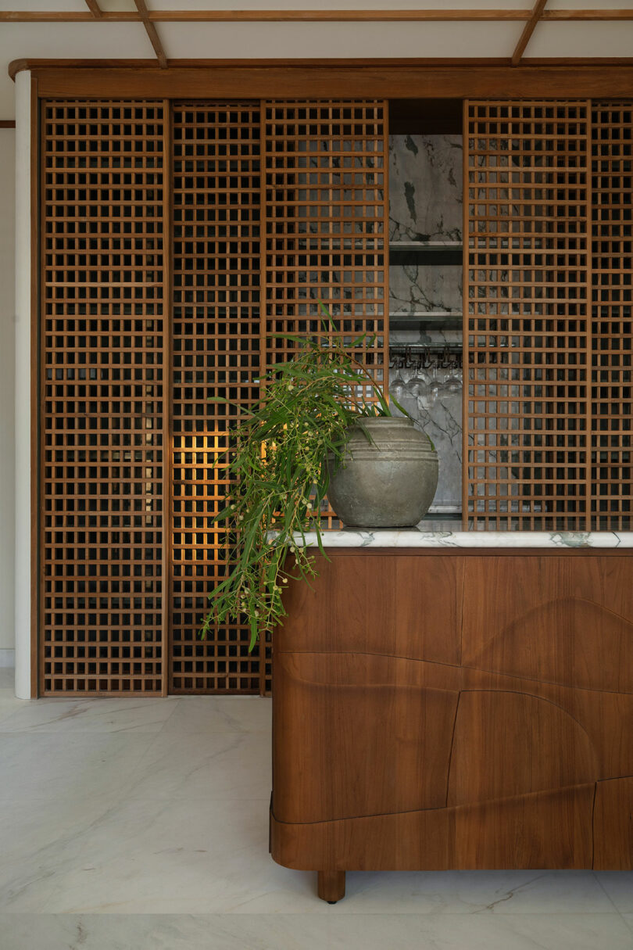
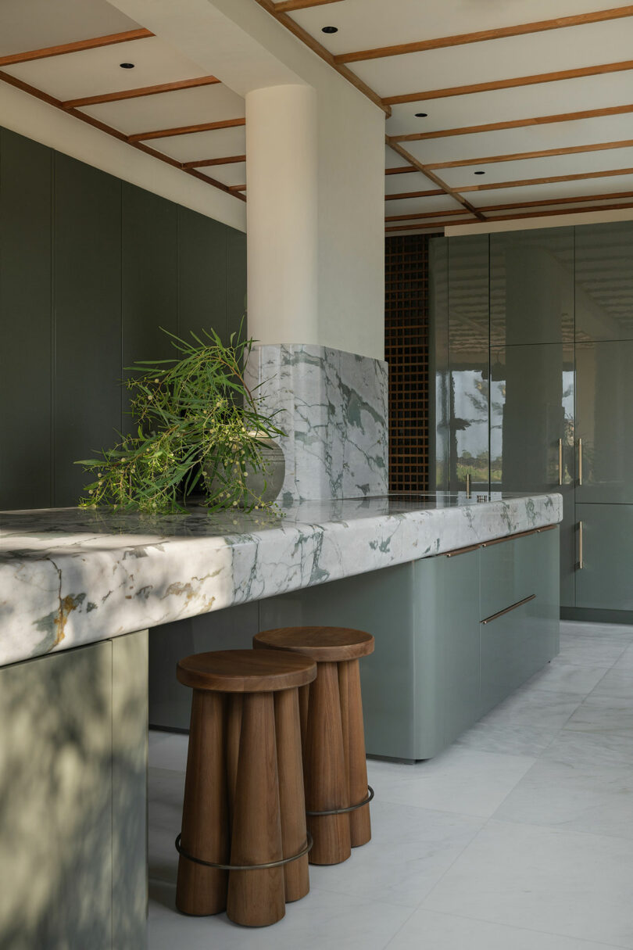
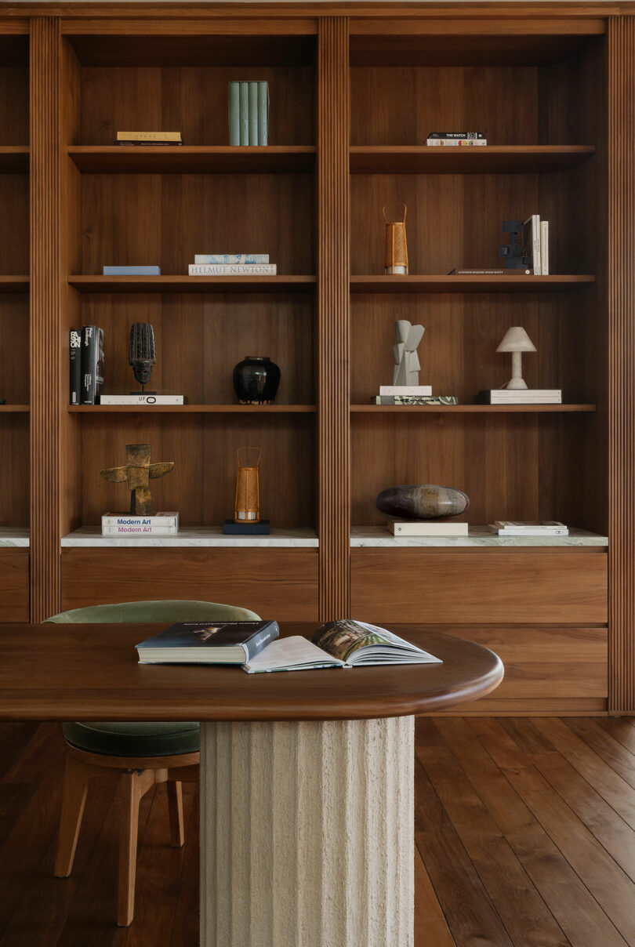
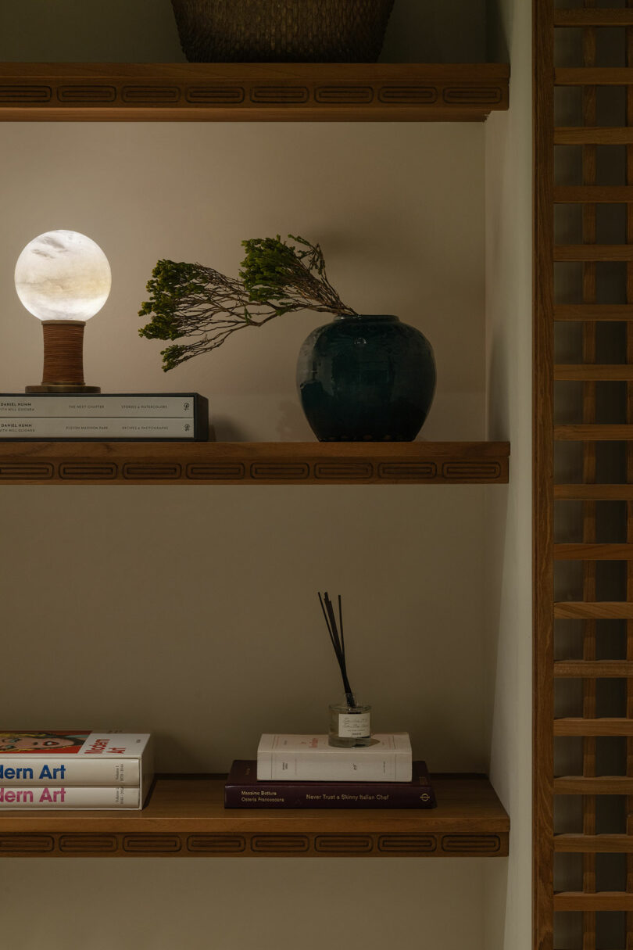
Handmade latticework screens filter harsh sunlight while maintaining ventilation, and the integration of local, materials minimizes environmental impact while celebrating regional traditions. Natural textures like palm leaf and coral stone are both durable and climate-sensitive, offering comfort within the demanding desert environment.

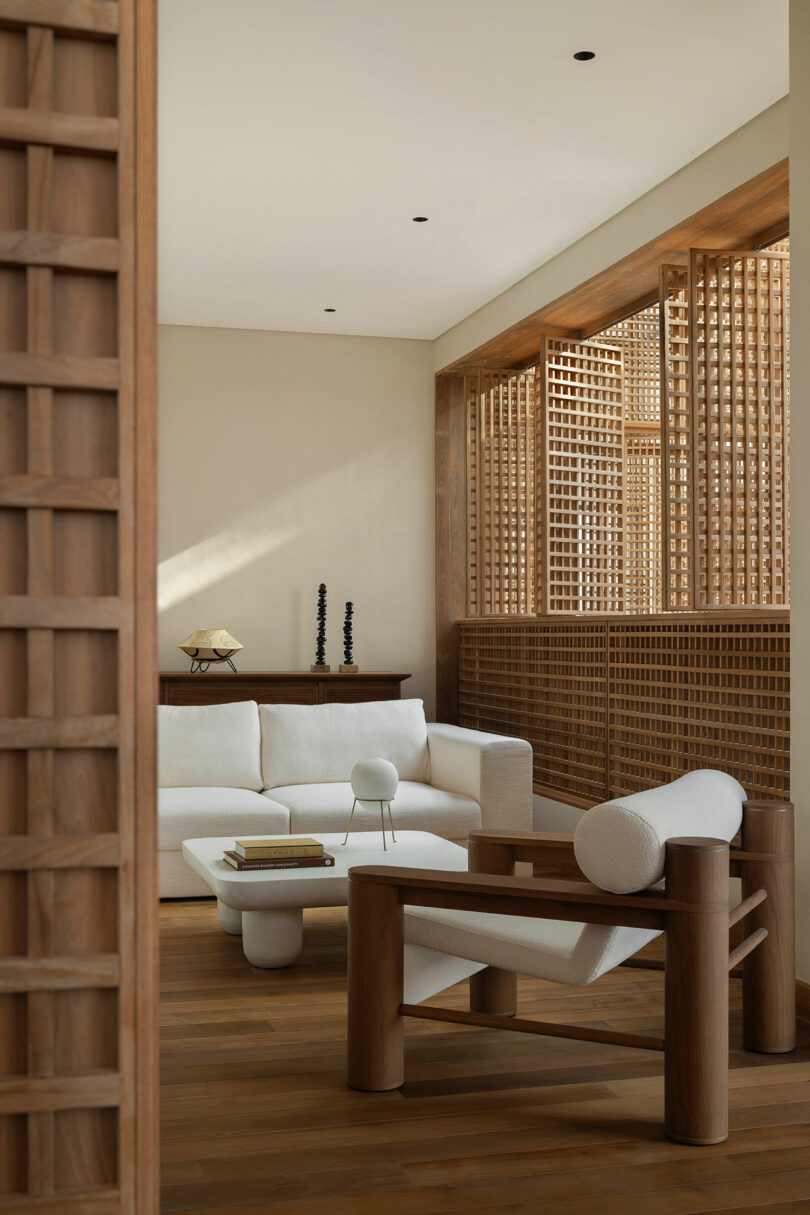
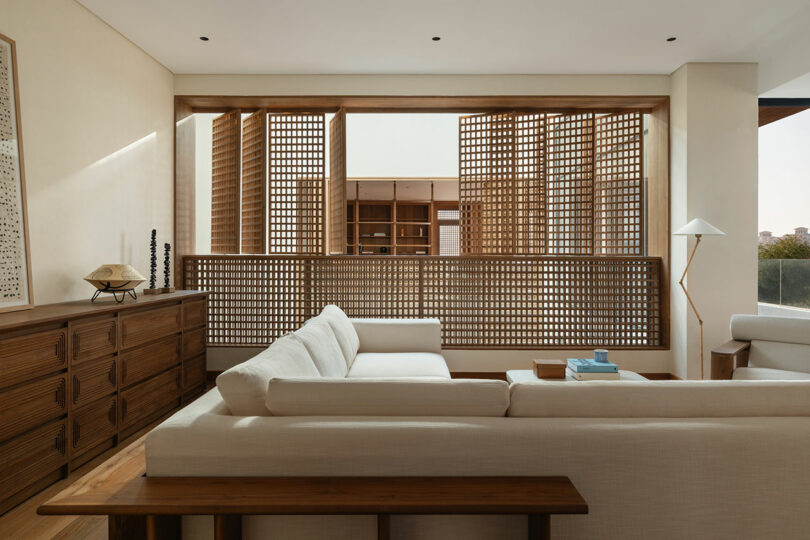
From communal gathering areas to intimate escapes, Nasayem is carefully designed to balance connection and solitude. The combination of heritage-inspired details, desert-informed colors, and natural ventilation creates a residence that feels deeply rooted in its setting while attuned to modern life.
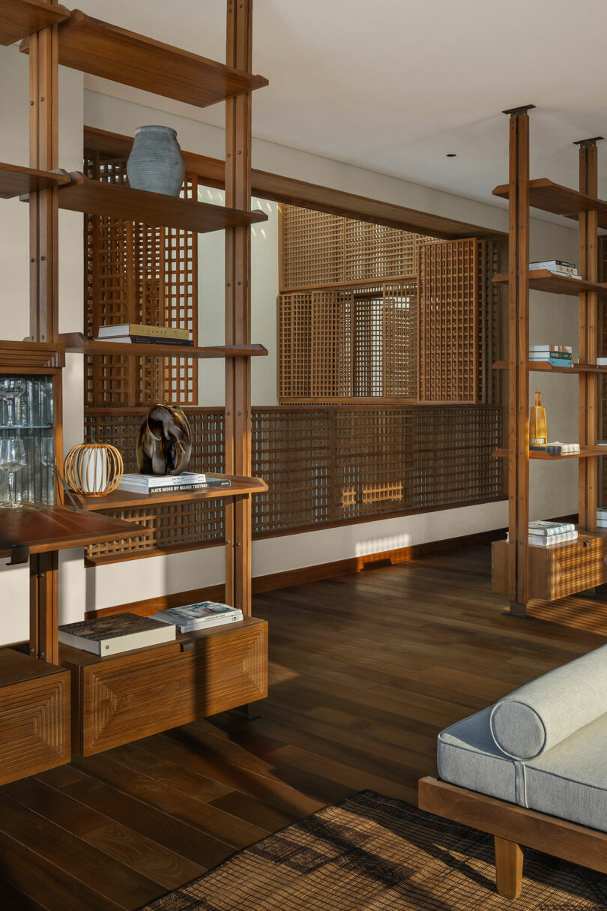
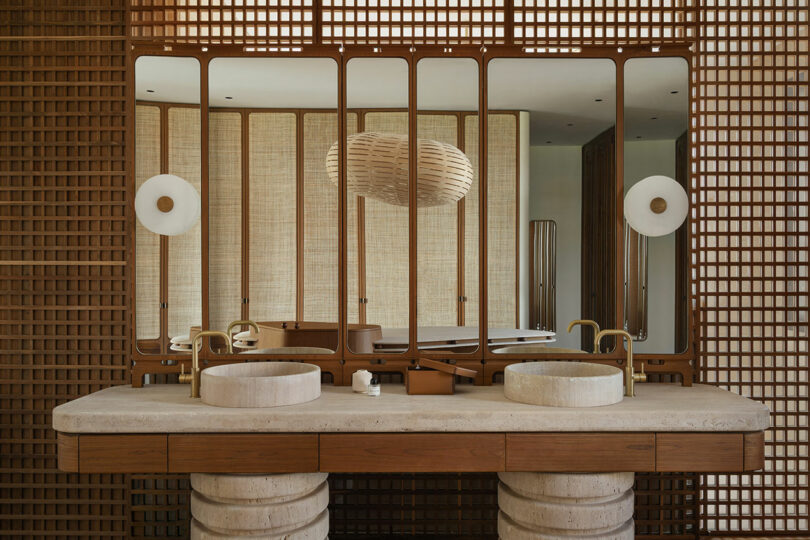
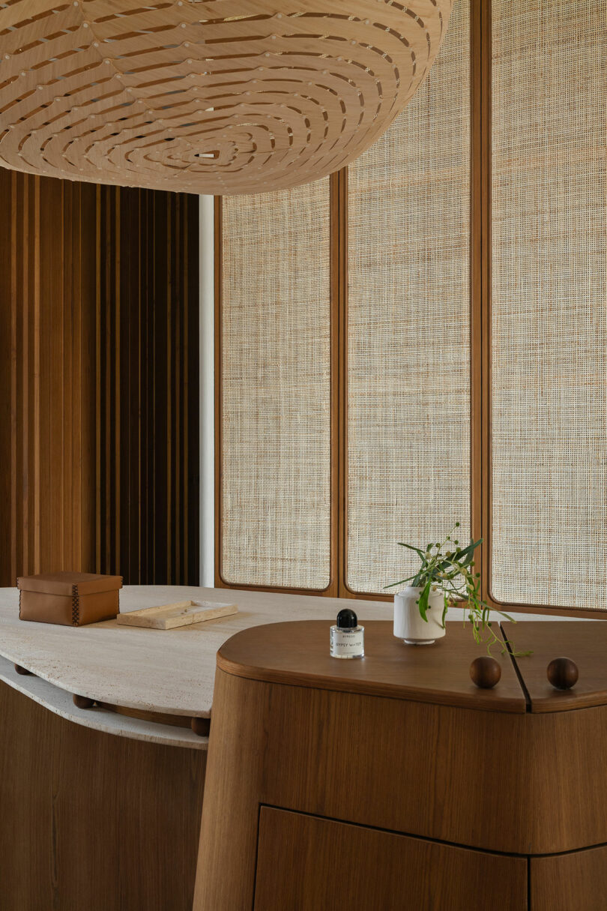
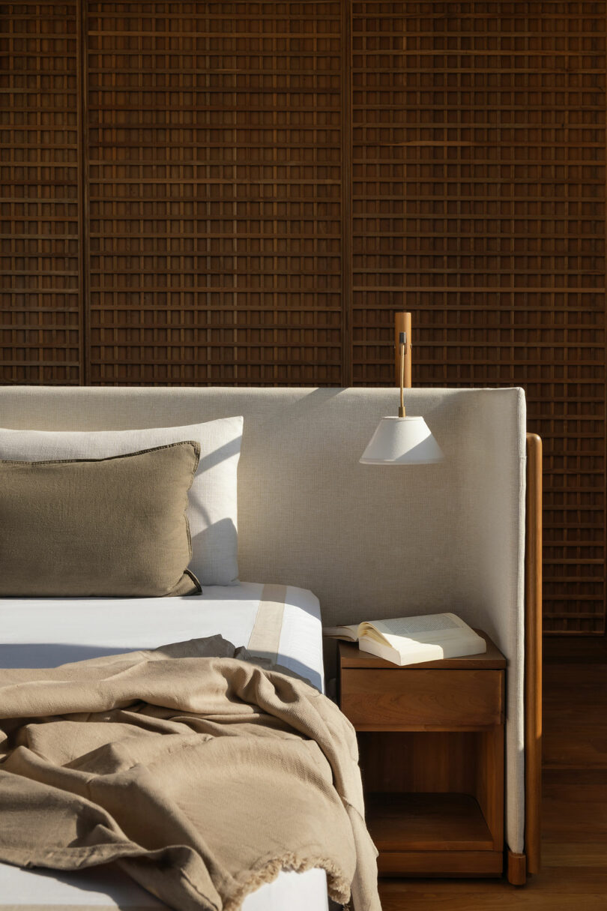
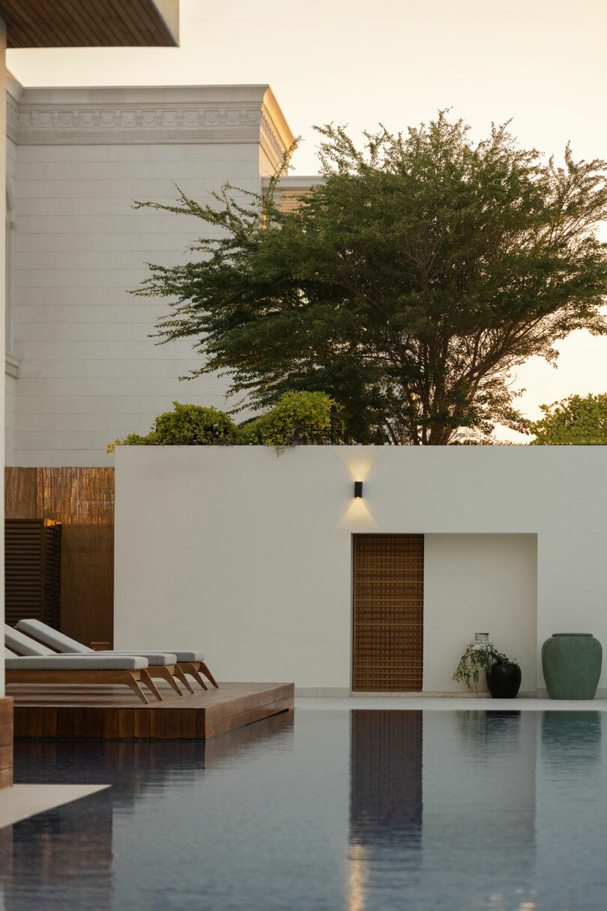
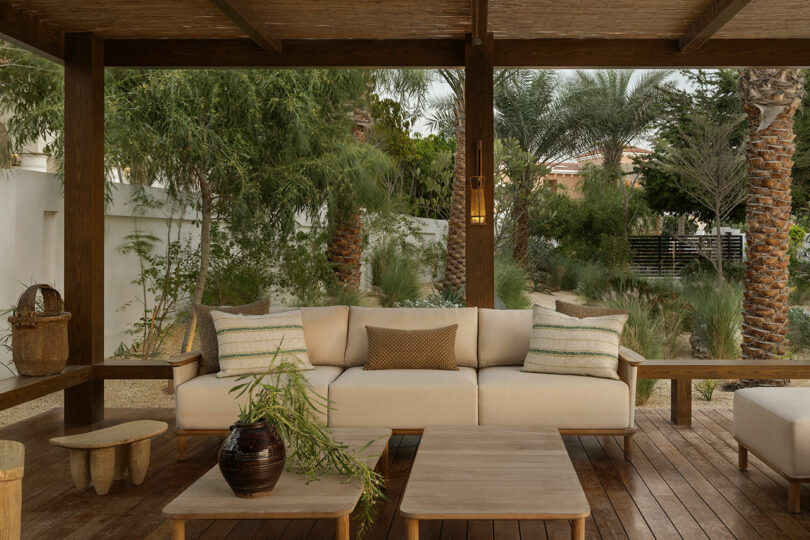
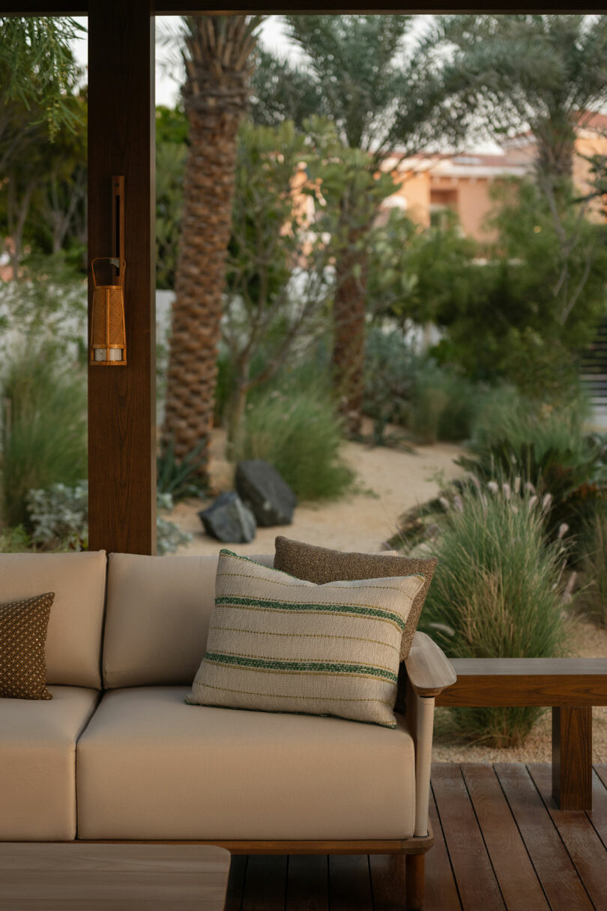

For more information on Nasayem and A Work of Substance, visit aworkofsubstance.com.
Photography by Natalee Cocks.

