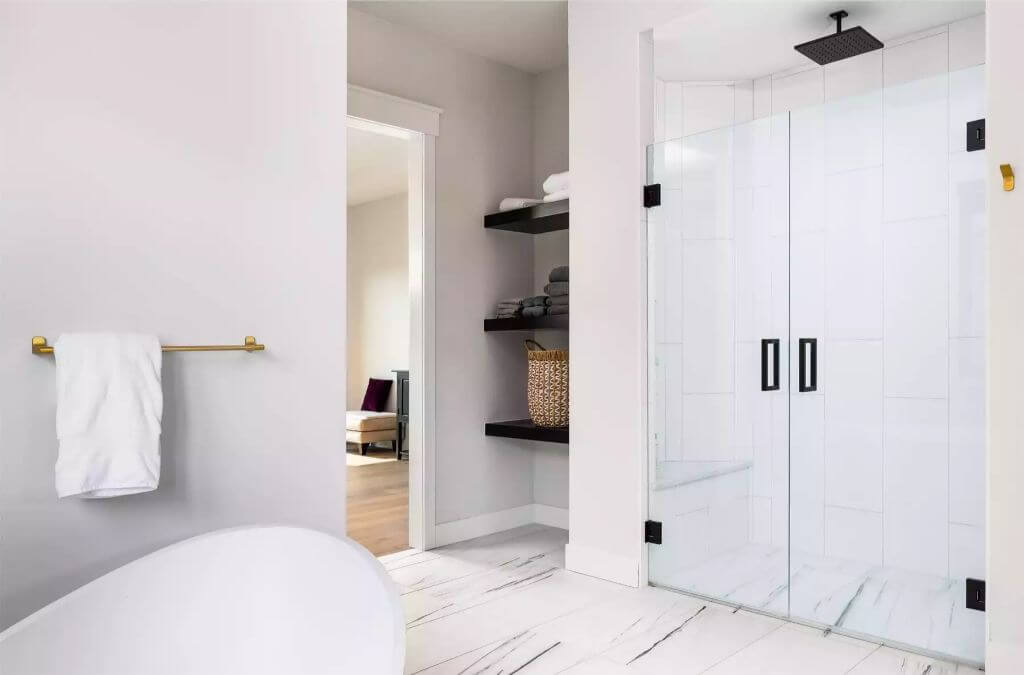Specifications
- Sq. Ft.: 2,700
- Bedrooms: 2
- Bathrooms: 2.5
- Stories: 1
- Garage: 3
Main Level Floor Plan

Lower Level Floor Plan

Front Entry

Rear View

Foyer

Living Room

Living Room

Kitchen

Kitchen

Kitchen

Primary Bedroom

Primary Bedroom

Primary Bathroom

Recreation Room

Details
This striking contemporary residence features a dynamic exterior that blends warm wood siding with crisp white accents and stone columns, creating a clean and sophisticated curb appeal. Large windows and a bold entryway framed in glass allow natural light to flood the interior while enhancing the modern architectural lines. Dual garage doors with matching wood tones complete the sleek, modern aesthetic.
Inside, the home unfolds across two spacious levels. The main floor offers a luxurious open-concept layout centered around a grand great room and adjacent kitchen, ideal for entertaining. A covered deck extends the living space outdoors.
The primary suite is tucked away for privacy, complete with a spa-like bath and a generous walk-in closet. Two additional bedrooms, a mudroom, and a front-facing den provide flexible living options.
The lower level expands the home’s functionality with a large recreation room, home theater, and two more bedrooms, making it perfect for guests or multi-generational living. Additional amenities include two unfinished storage rooms and mechanical space, all connected to a covered patio for seamless indoor-outdoor enjoyment.
Pin It!

The House Designers Plan THD-10778
