At 4,800 square feet, this stately brick home packs in five bedrooms, four-and-a-half baths, and a three-car garage without sacrificing an ounce of style. A sweeping spiral staircase greets guests in the foyer, while the principal floor balances formal dining with an open kitchen–family room combo.
Upstairs, a generous primary suite shares the level with three secondary bedrooms, while a lower level features a guest room, recreation space, and a compact home gym. It’s a thoughtful layout that proves classic architecture can still handle modern living.
Brick Facade with a Classic Chimney
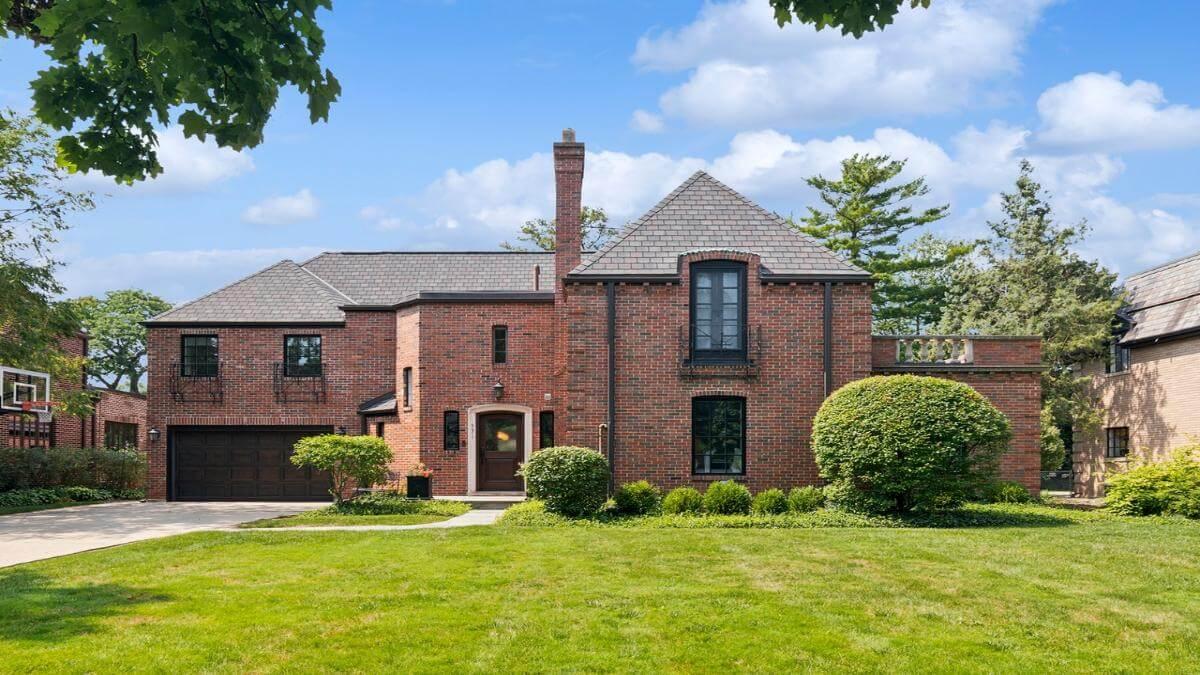
The symmetrical brick facade, gabled rooflines, and traditional chimney point straight to Colonial Revival—a look that leans on Georgian roots but allows for today’s floor-plan flexibility.
With that clarity, let’s walk through each level and see how the designers blended old-school character with twenty-first-century comforts.
Explore the Spacious Main Floor with a Dedicated Office and Family Room
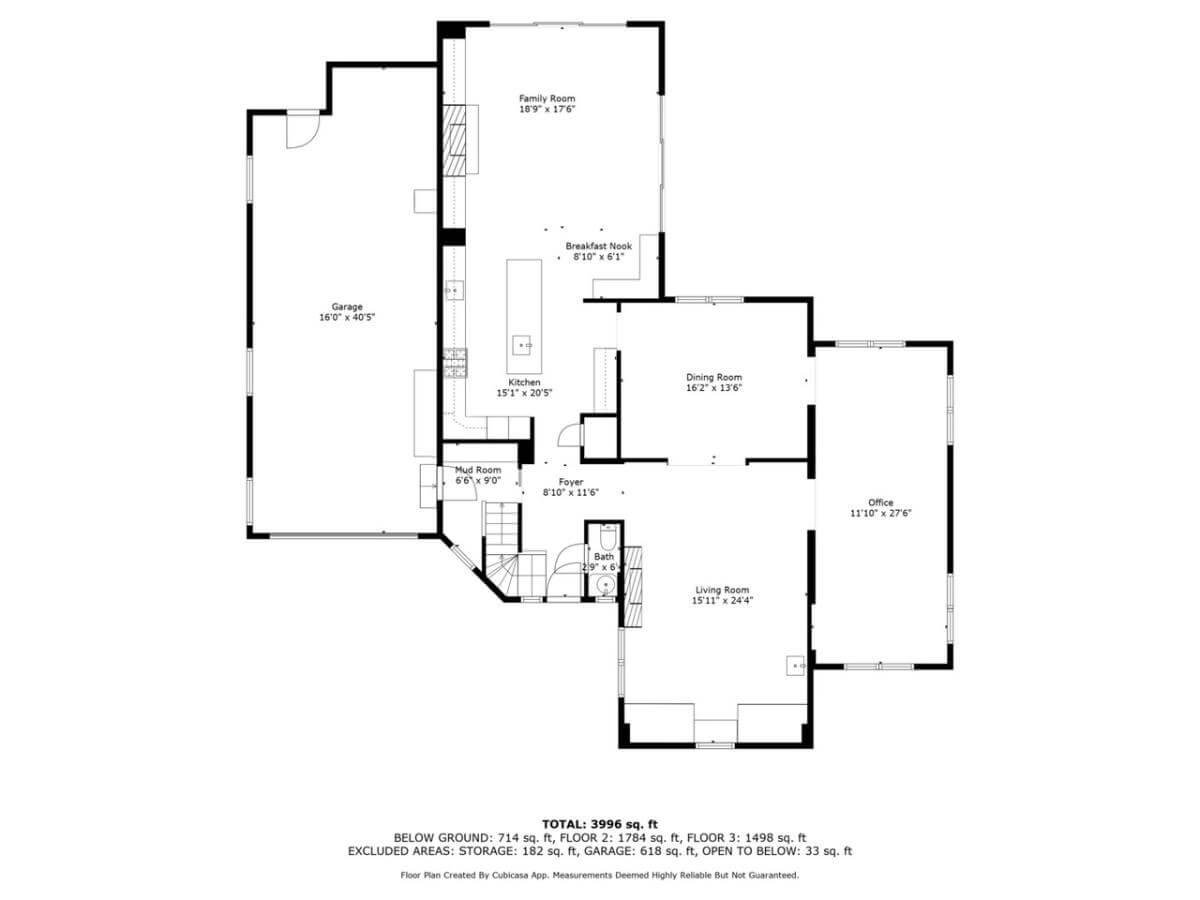
The floor plan reveals a thoughtful layout featuring a dedicated office space, perfect for working from home, alongside a spacious family room ideal for relaxation and gatherings.
The kitchen flows seamlessly into the breakfast nook, creating a welcoming atmosphere for casual meals. With a formal dining room and a spacious garage, this design strikes a balance between everyday functionality and sophisticated elements.
Dive into the Upper Floor Layout Featuring a Spacious Primary Suite
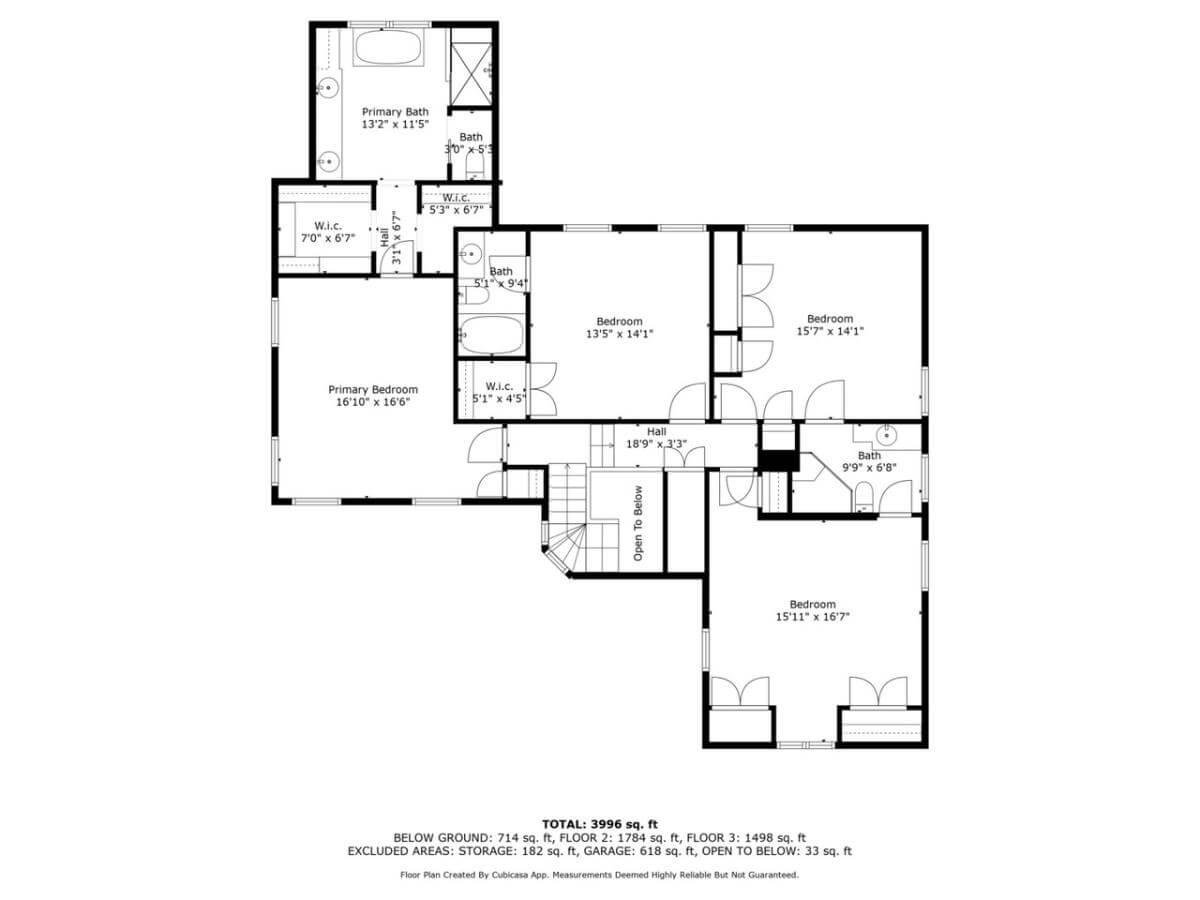
This floor plan features a spacious upper floor with a generously sized primary bedroom, complete with an en-suite bath and walk-in closets.
Three additional bedrooms offer ample space for family or guests, each with access to well-appointed bathrooms. The thoughtful design offers a harmonious blend of privacy and convenience, making it perfect for a growing household.
Check Out the Versatile Lower Level with a Recreation Room and Bedroom
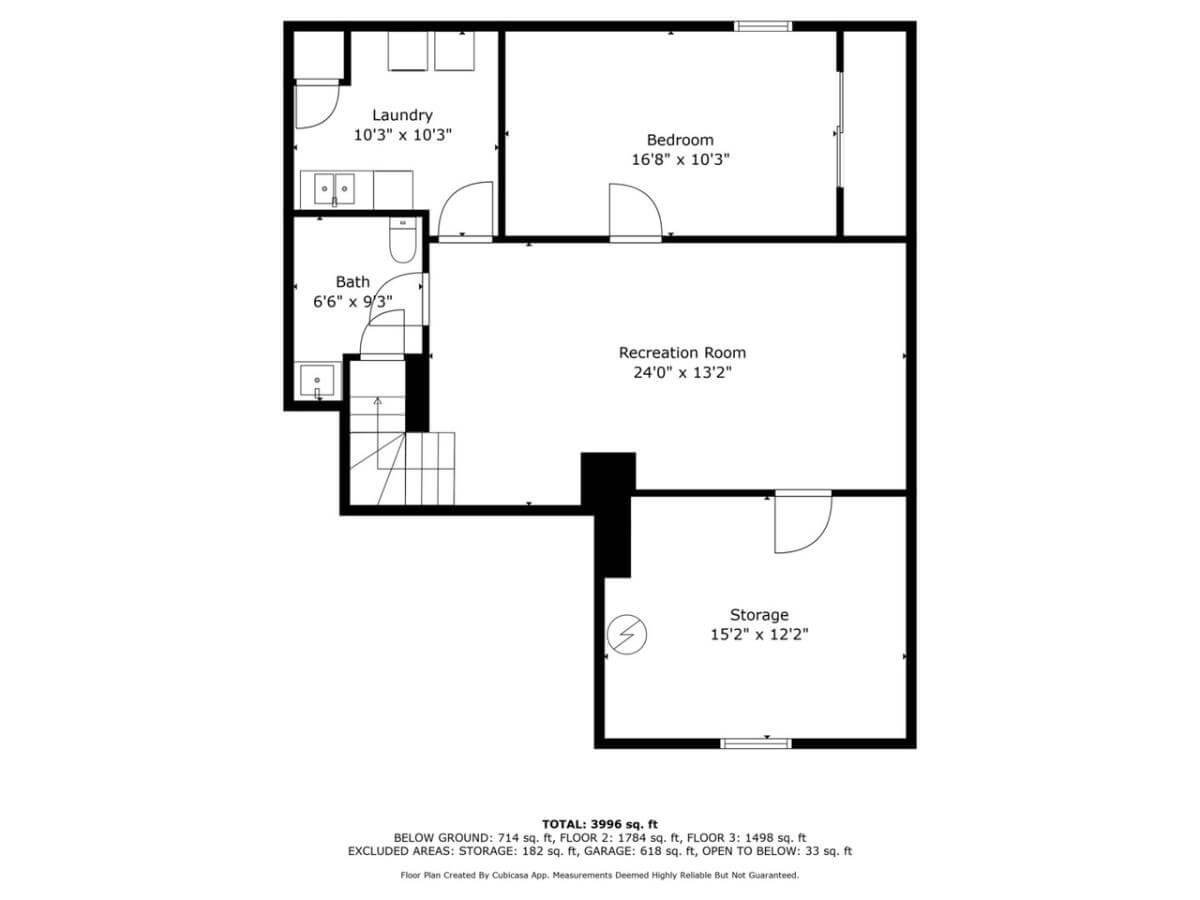
This lower-level layout features a spacious recreation room, perfect for entertainment or leisure activities. It includes a bedroom with an adjacent bath, making it ideal for guests or a growing family.
Additional features, such as the laundry area and ample storage space, enhance the functionality of this floor, catering to both convenience and comfort.
Listing agent: Megan Mawicke Bradley @ Christie’s International Real Estate – Redfin
A Brick Entryway That Speaks of Timeless Appeal
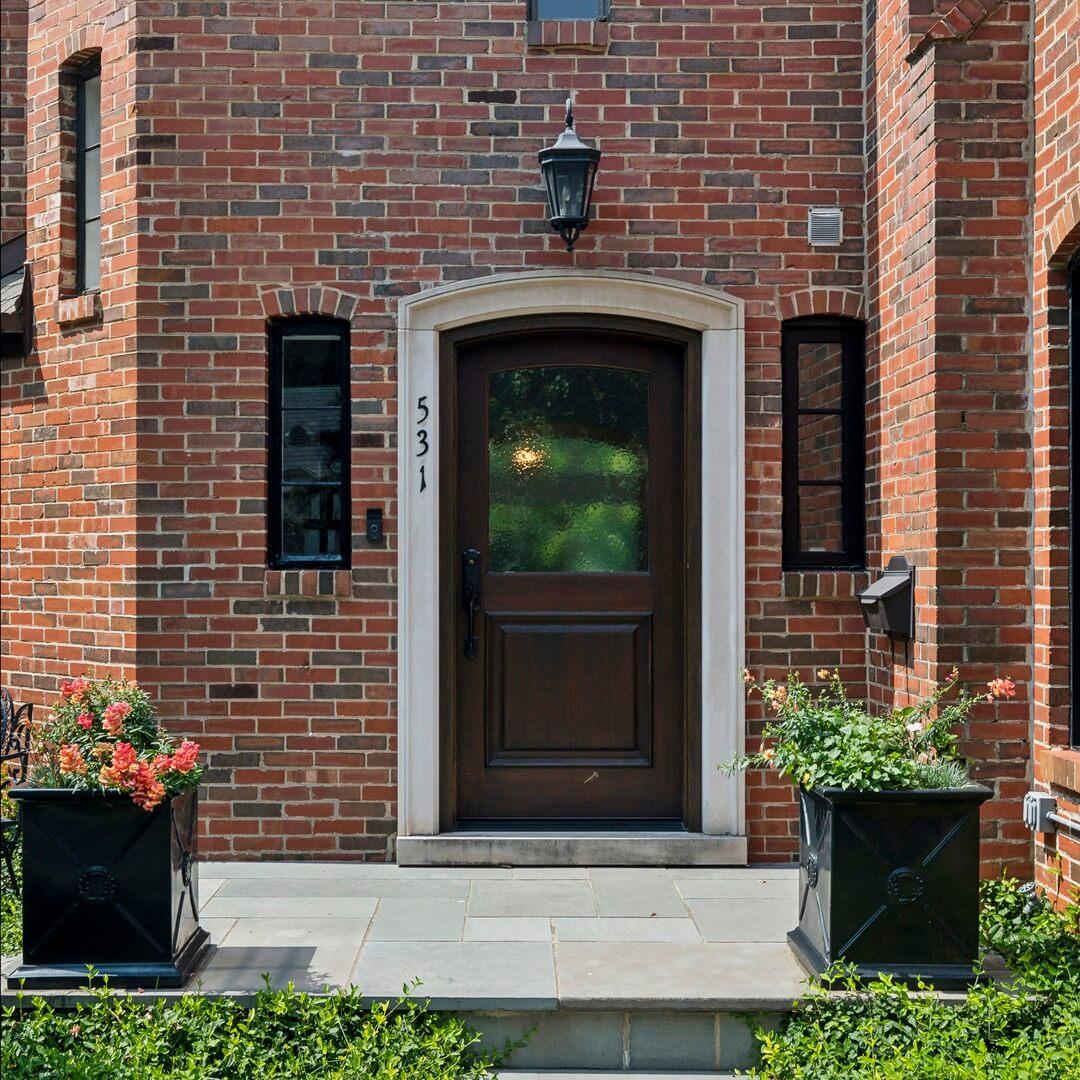
This entryway is distinguished by its robust brickwork, lending a classic charm to the home. Narrow, vertical windows surround the arched wooden door, adding a sophisticated touch. Flanking planters with lush greenery provide a welcoming pop of color against the elegant stone path.
Welcome to an Entryway with Wrought Iron Accents
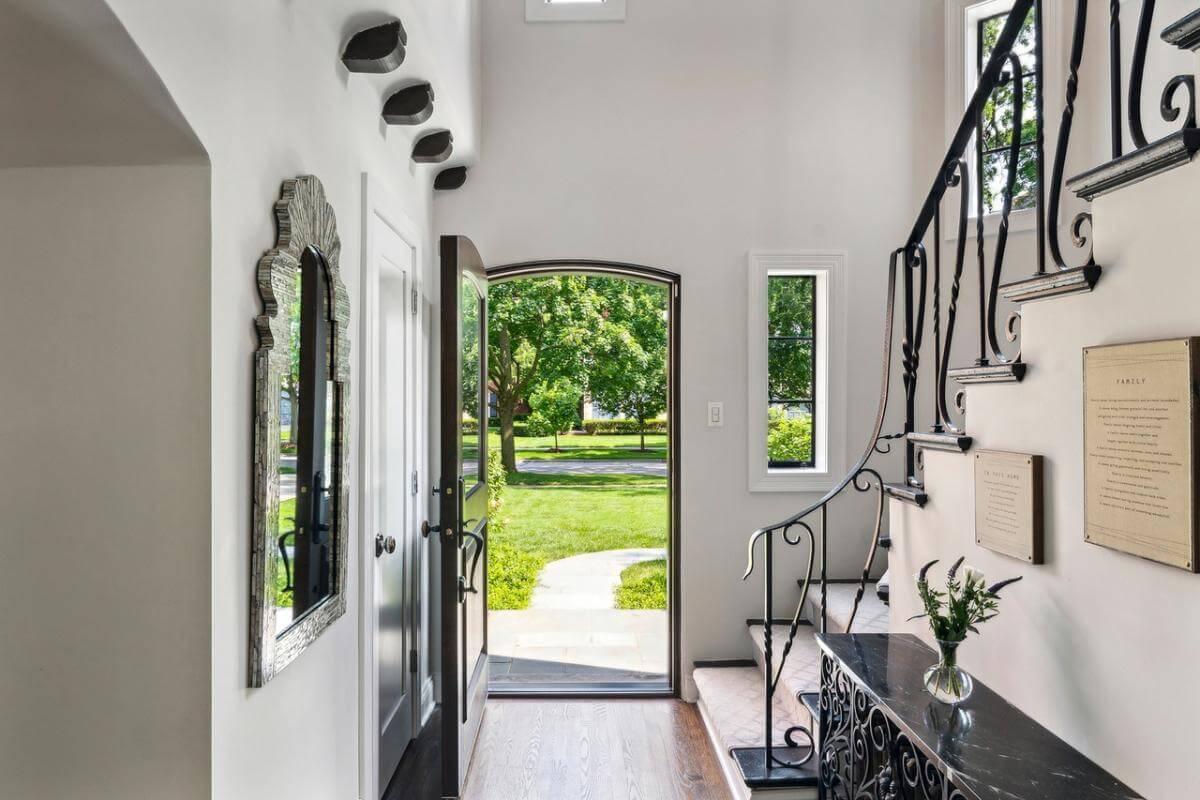
This entryway features a graceful mix of classic and contemporary design elements. The wrought iron railing adds artistic flair, leading the eye up the elegantly carpeted staircase. A large arched door invites natural light to stream in, creating a warm and welcoming first impression.
Check Out the Graceful Spiral Staircase with Artful Wrought Iron
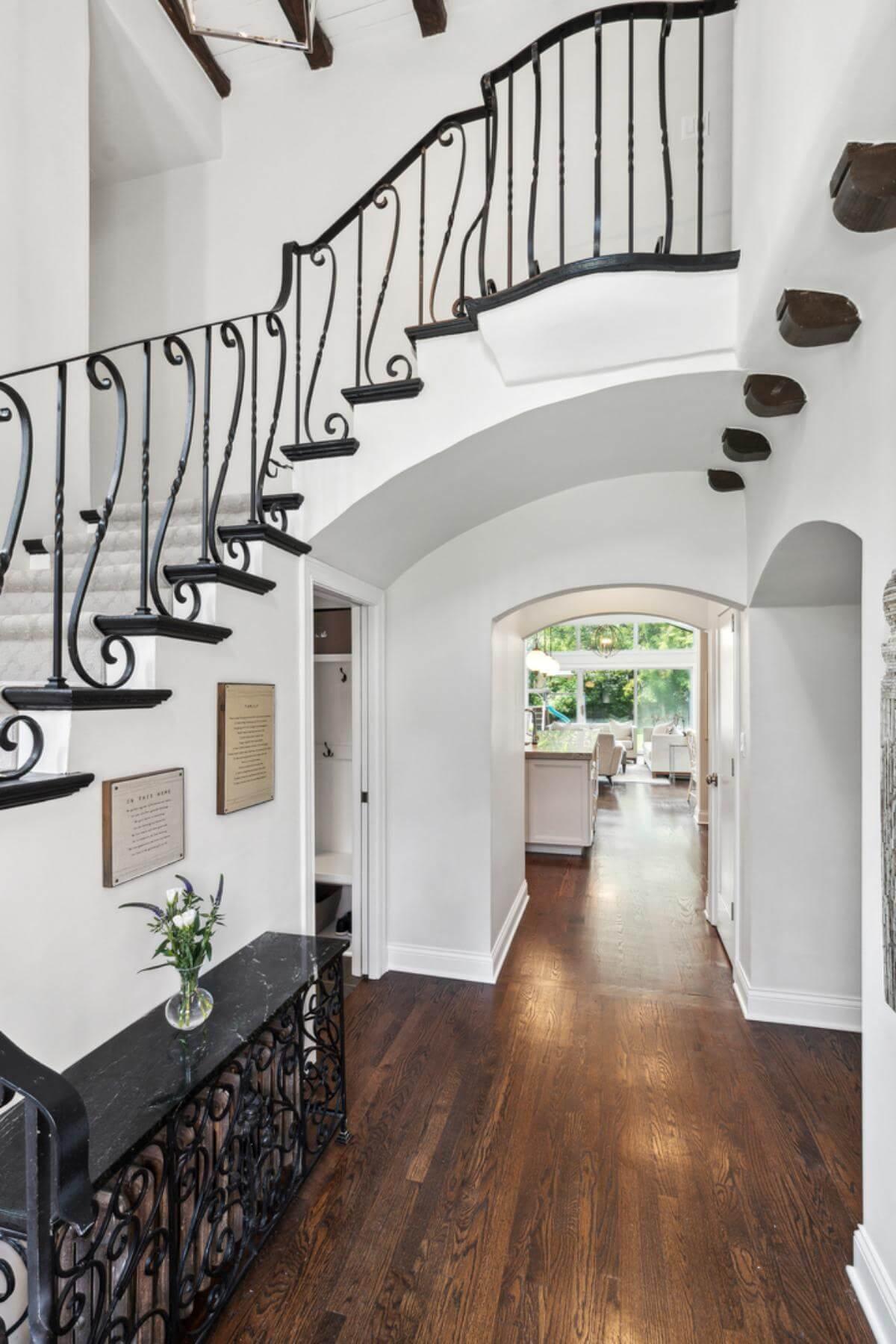
This entryway offers a striking spiral staircase, beautifully adorned with wrought iron railings that add a touch of artistic flair. The use of dark wood contrasts with the airy white walls, creating a visually appealing balance. Arched doorways lead to a well-lit living area, ensuring a light-filled transition between spaces.
Check Out This Kitchen with a Stunning Marble Island
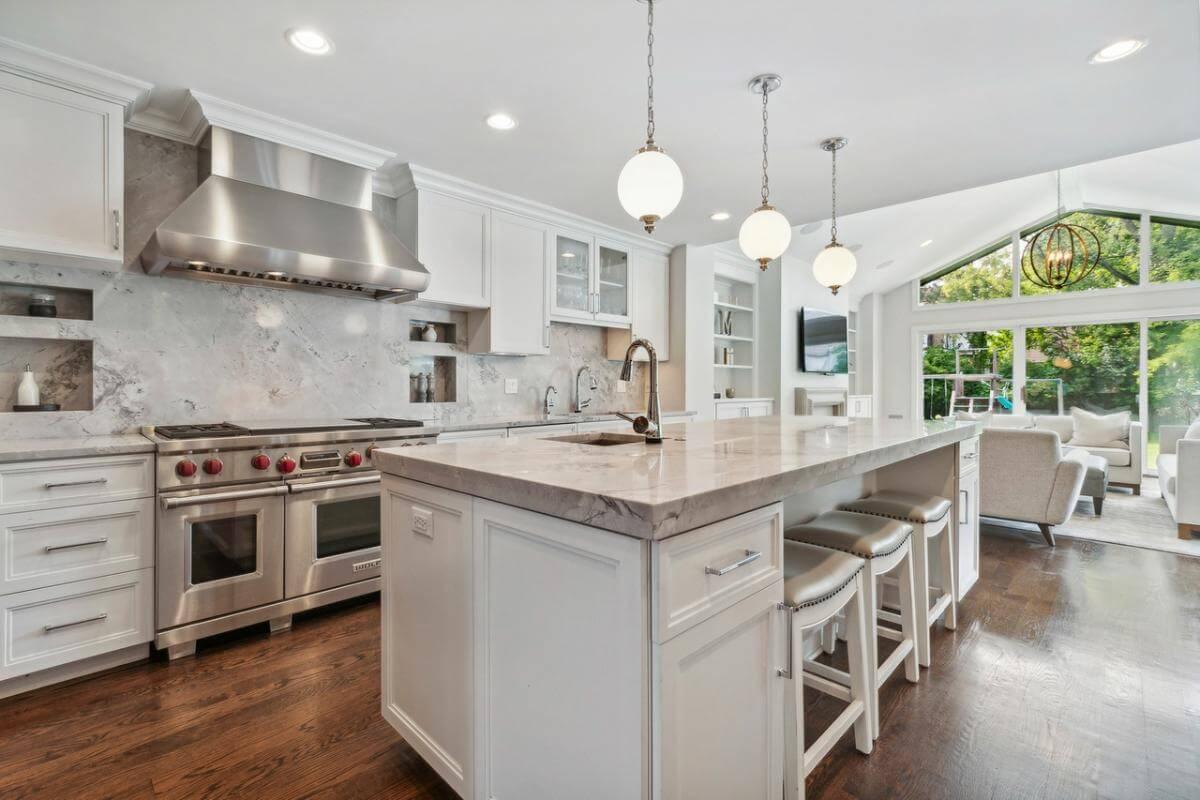
This kitchen features a sleek marble island that serves as the focal point, beautifully complemented by stainless steel appliances and crisp white cabinetry. The pendant lighting adds a touch of elegance, drawing the eye upward and enhancing the room’s bright, open feel.
A seamless flow into the adjacent living area and expansive windows provide a connection to the outdoors, making this space perfect for both cooking and entertaining.
Living Room with Built-In Display Shelves and a Relaxing Fireplace
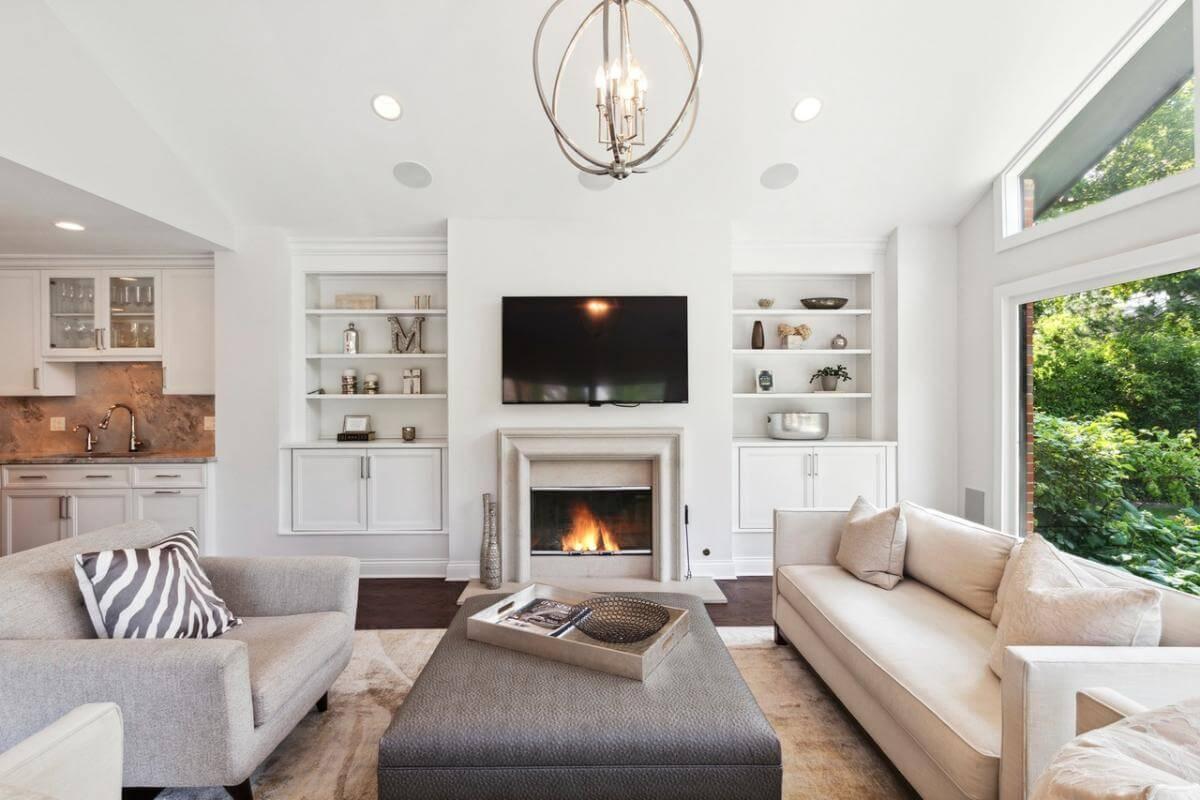
This living room features elegant built-in shelves that provide both storage and a display for curated decor, flanking a modern fireplace.
The neutral palette and sleek lines of the furniture create a harmonious and inviting atmosphere, while a pendant light adds a touch of sophistication. Expansive windows frame greenery, connecting the indoor space to the outside.
Relax in a Sunlit Living Room with Expansive Glass Doors
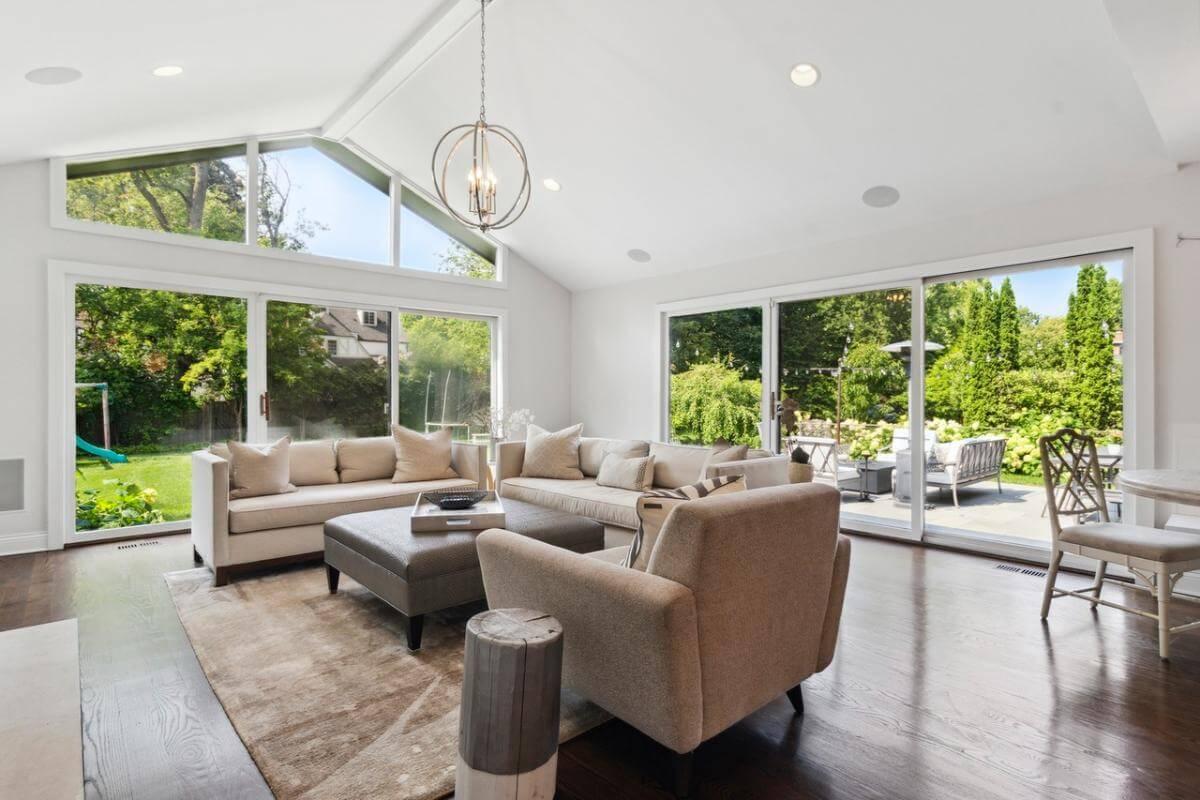
This living room is bathed in natural light, thanks to the floor-to-ceiling glass doors and windows that seamlessly connect the indoors with the lush garden outside.
Neutral-colored furniture creates a calm, cohesive space, while the vaulted ceiling adds to the spacious feel. A chic pendant light fixture offers a modern touch, anchoring the room with understated elegance.
Explore This Open Kitchen with a Breakfast Nook
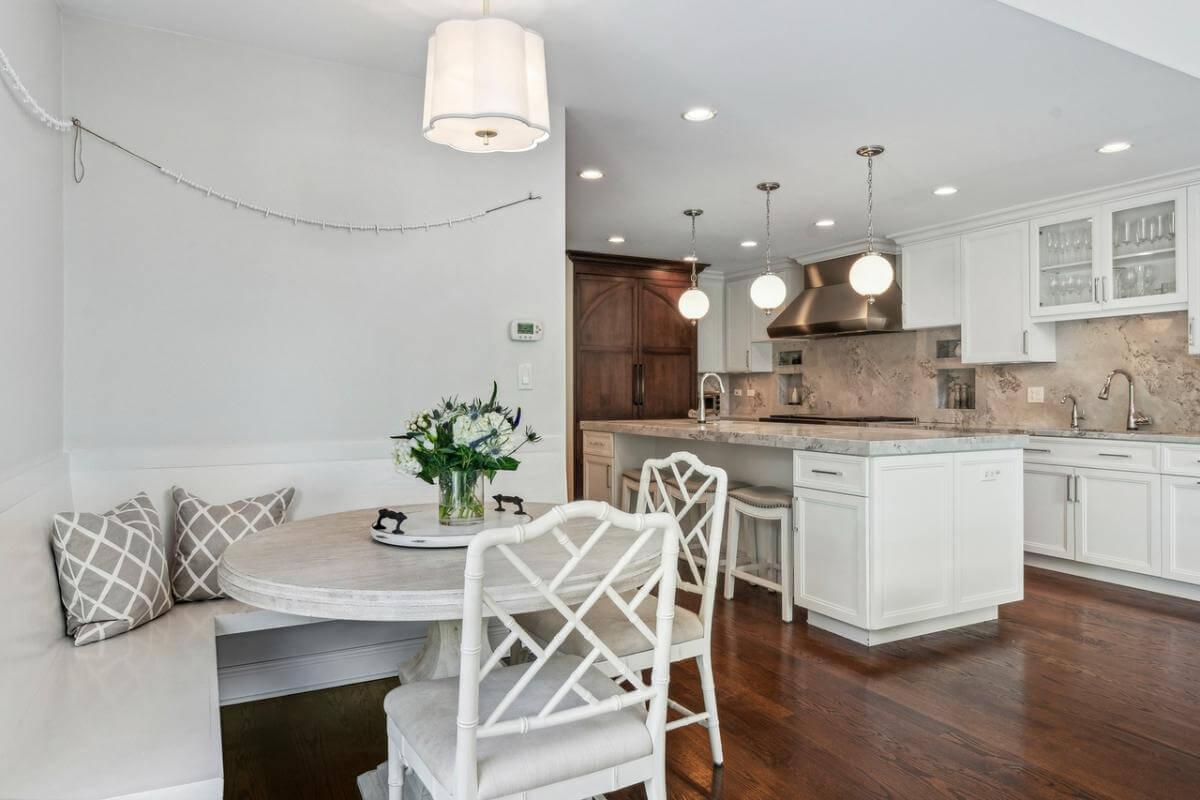
This inviting kitchen features a large marble-topped island that doubles as a centerpiece for both cooking and socializing.
The adjacent breakfast nook offers a built-in bench with plush cushions, creating a perfect corner for morning meals. Chic pendant lights and warm wooden floors enhance the room’s bright, open atmosphere.
A Living Room Where the Grand Piano Steals the Spotlight
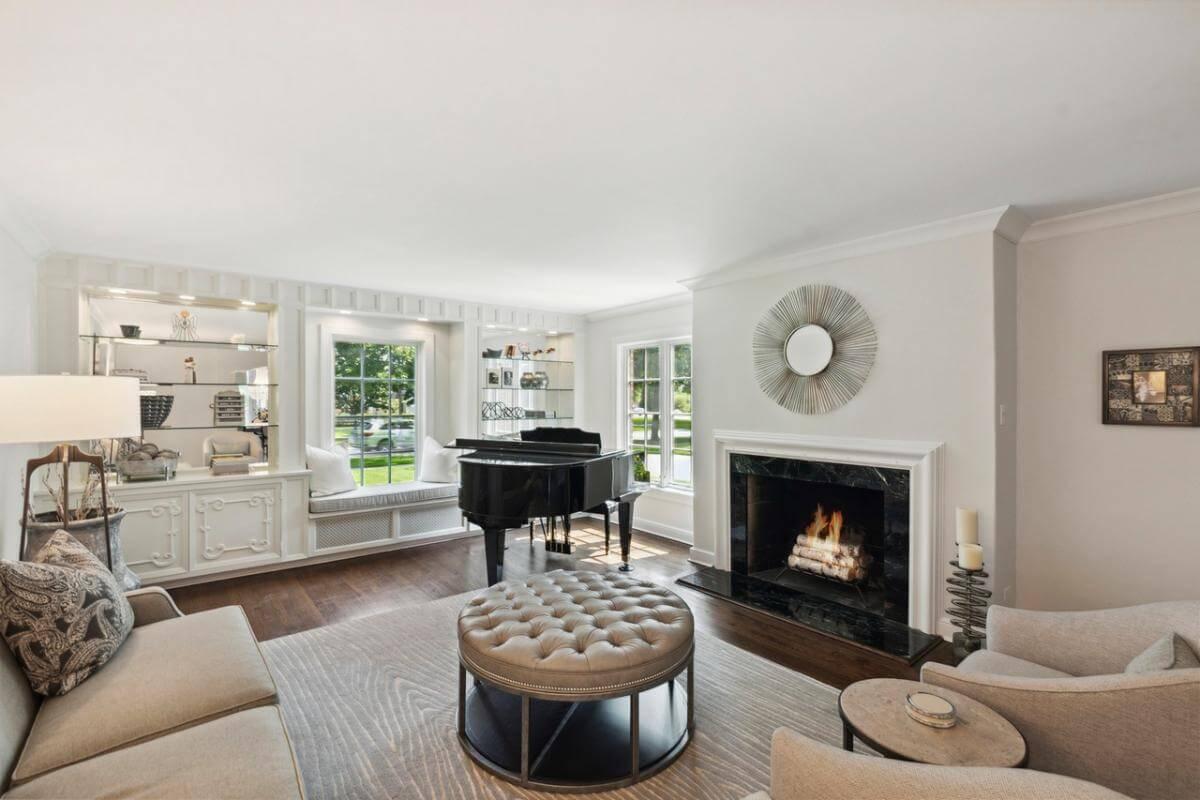
This elegant living room pairs sophisticated design with cozy functionality, featuring a standout grand piano that anchors the space.
Built-in display shelves and a bench seat under the large window provide both style and practicality. The classic fireplace adds warmth, while the rich hardwood floors and plush seating ensure a comfortable setting for gatherings and relaxation.
A Living Room Where the Grand Piano Steals the Spotlight

This elegant living room pairs sophisticated design with cozy functionality, featuring a standout grand piano that anchors the space. Built-in display shelves and a bench seat under the large window provide both style and practicality.
The classic fireplace adds warmth, while the rich hardwood floors and plush seating ensure a comfortable setting for gatherings and relaxation.
Sophisticated Dining Room with Eye-Catching Chandelier
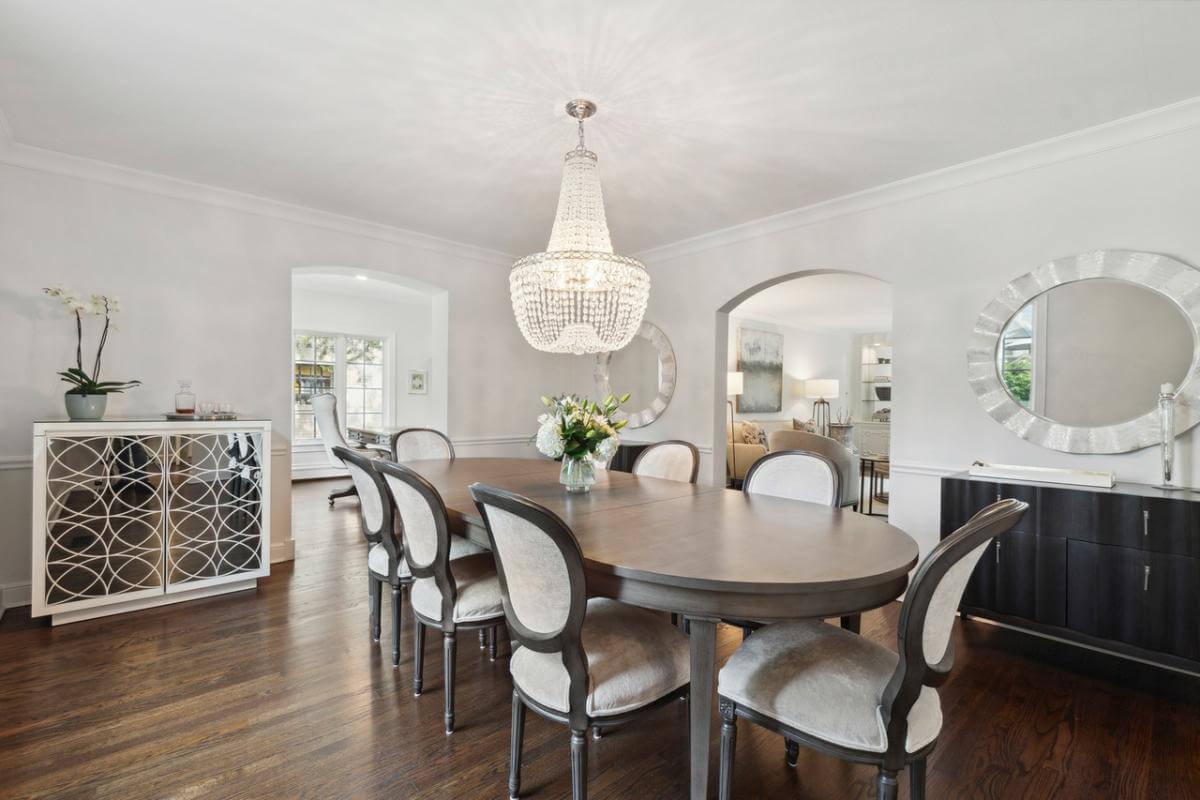
This elegant dining room features a stunning chandelier that serves as a focal point, casting intricate patterns on the ceiling.
The dark wood dining table and upholstered chairs create a refined atmosphere, perfectly balanced by the soft neutral walls. A mirrored sideboard adds a touch of modernity, reflecting light and expanding the space.
Charming Home Office Featuring a Built-In Bookshelf
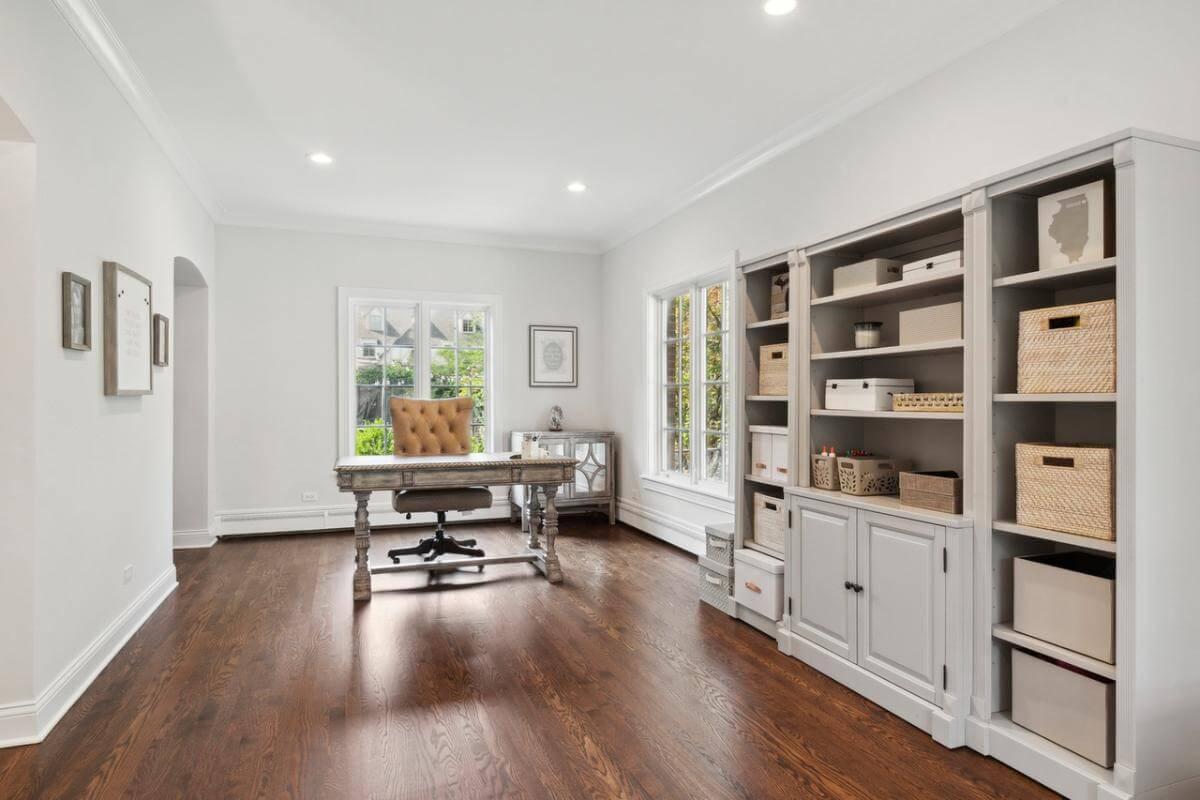
This well-lit home office offers a perfect blend of functionality and style, highlighted by a large, built-in bookshelf complete with organized storage baskets.
The desk, with its classic design, is situated under a window that floods the room with light and frames a delightful outdoor view. The rich wood floors contrast with the soft gray walls, creating a serene workspace that inspires productivity.
Relax in This Spacious Bedroom with Vaulted Ceilings and a Classic Chandelier
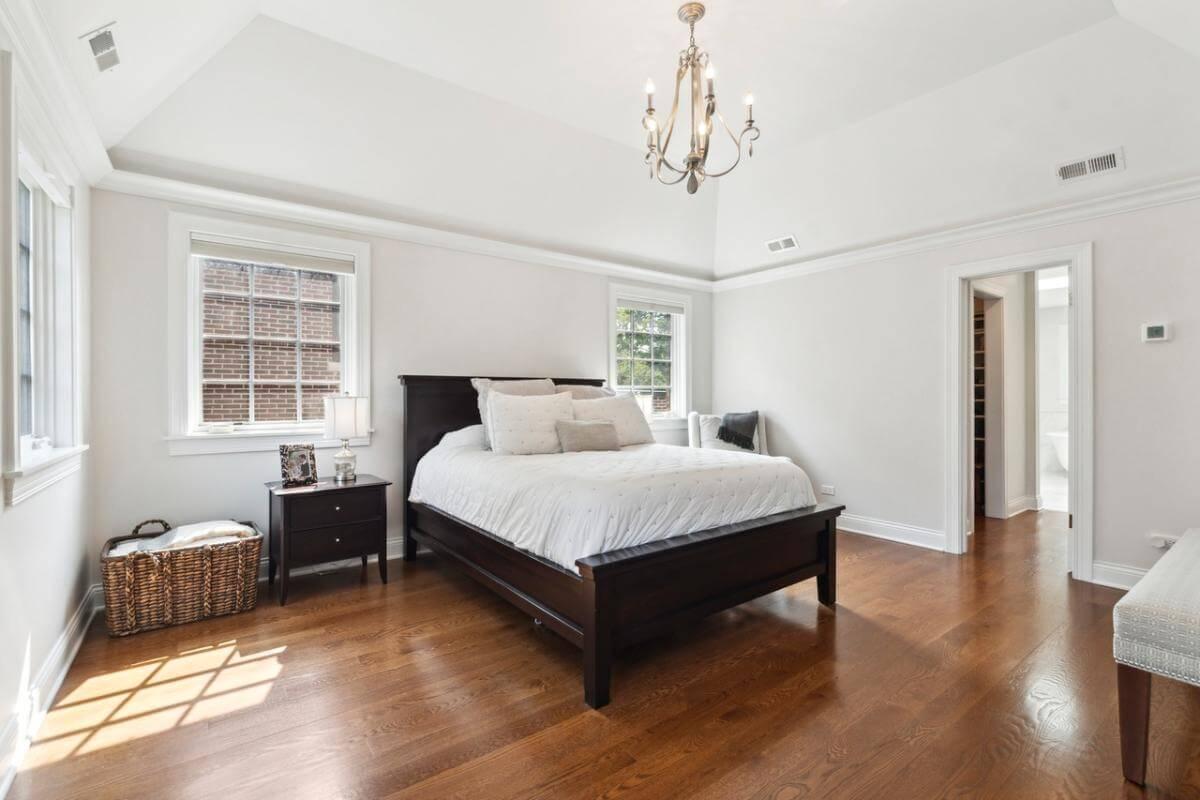
This bedroom impresses with its vaulted ceilings, fostering an airy feel that amplifies the space. A classic chandelier adds an elegant touch above the dark wooden bed, which is complemented by rich hardwood floors for a cohesive look. Natural light pours in through large windows, offering a warm and inviting atmosphere for rest.
Bright Bathroom Oasis with a Freestanding Tub
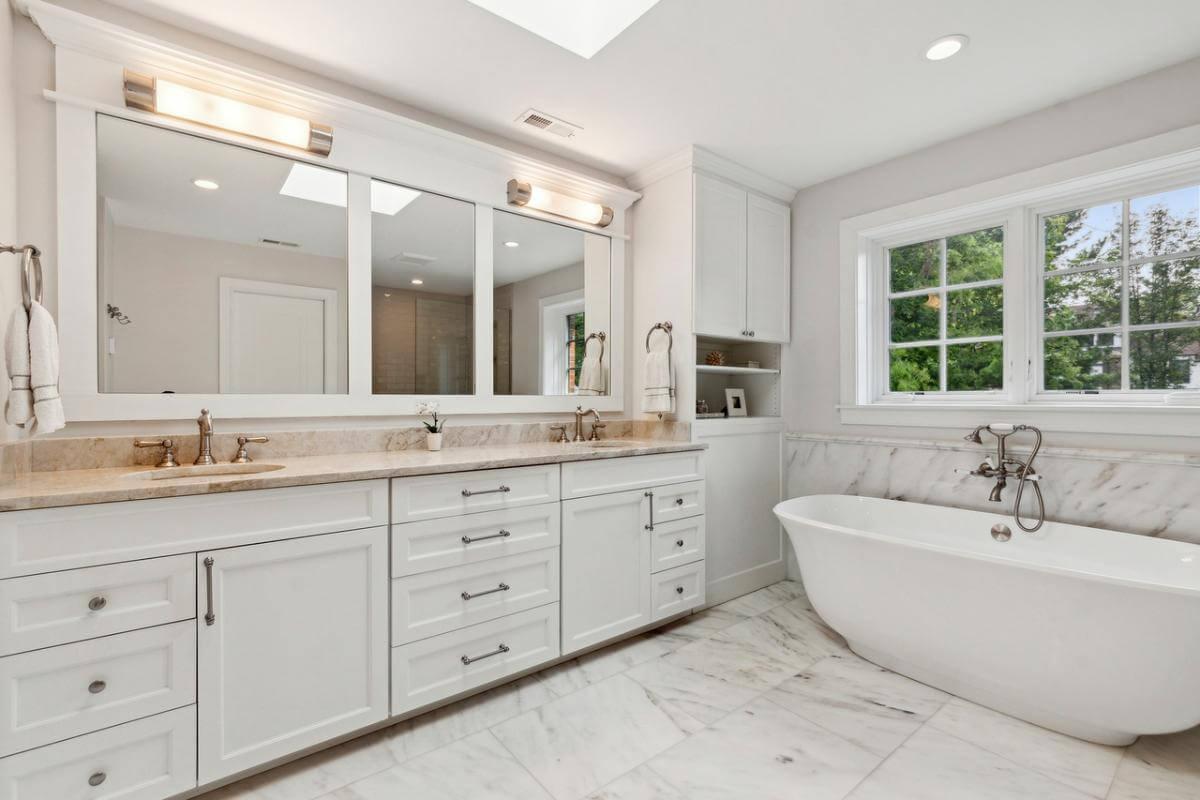
This bathroom features a luxurious freestanding tub positioned under a large window, offering a soothing view of the outdoors.
The double vanity, featuring a marble countertop and sleek fixtures, adds a touch of elegance and functionality. Light pours in from the skylight, enhancing the airy, serene atmosphere of this refreshing retreat.
Expansive Bedroom with Dormer Windows and a Chic Desk Area
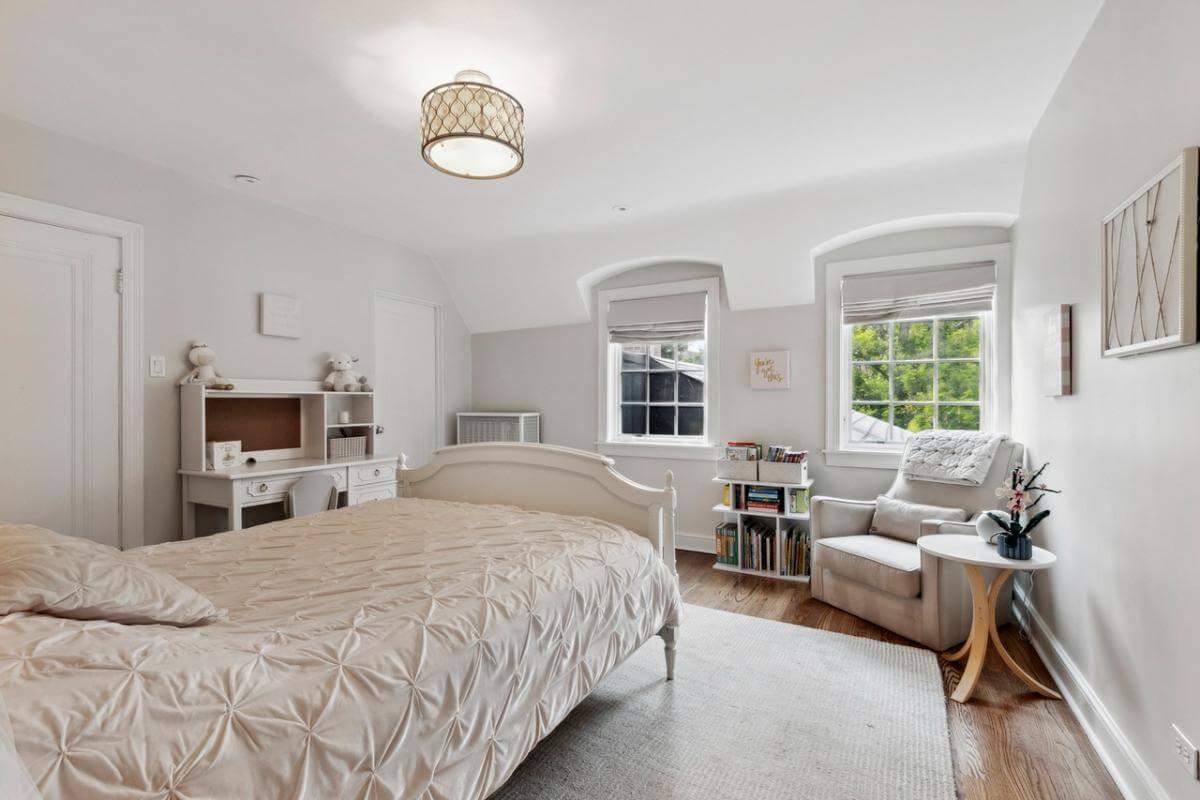
This bedroom features soft, neutral tones that create a tranquil atmosphere, accentuated by dormer windows that add architectural interest.
The elegantly tufted bedspread complements the classic white furniture, including a chic desk ideally situated for study or creativity. A plush armchair offers a cozy reading nook, making this room both stylish and functional.
Captivating Bathroom with Mosaic Tile Accent
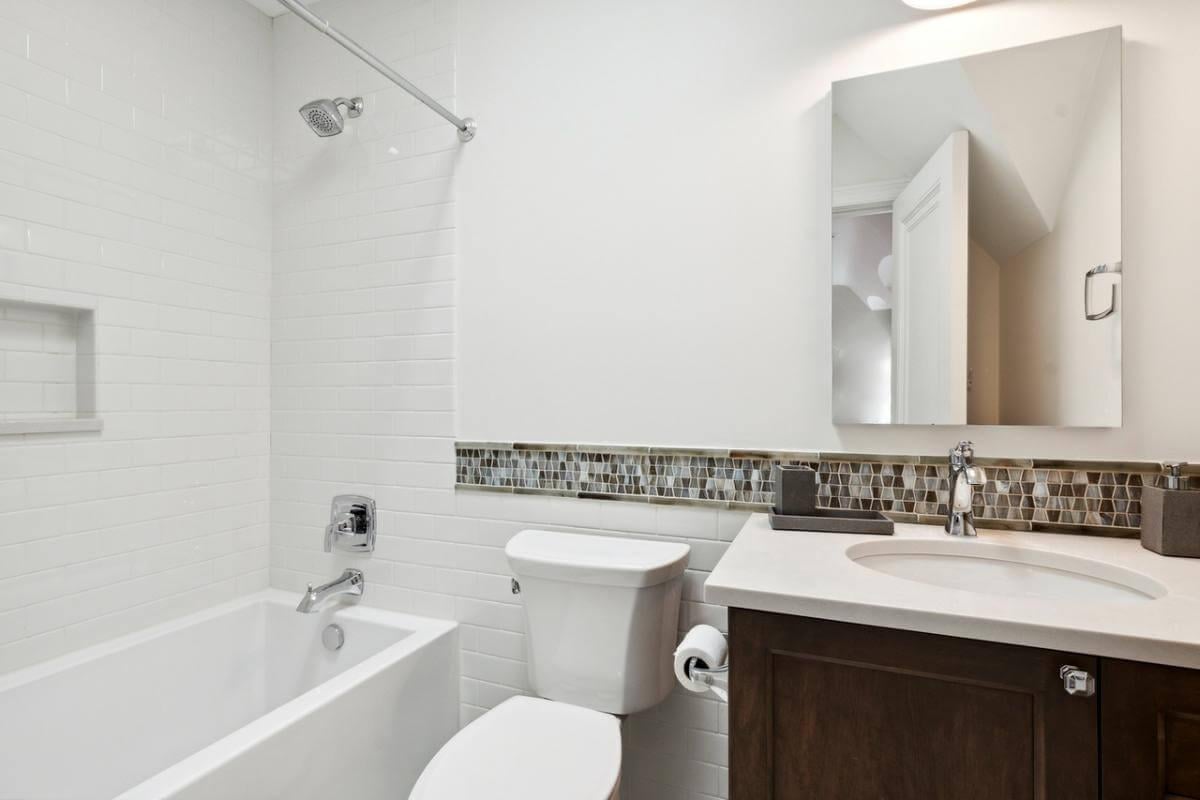
This bathroom features a sleek design highlighted by glossy white subway tiles that form a clean backdrop. A mosaic tile strip adds a touch of elegance and visual interest above the tub and vanity area. The dark wood vanity complements the bright tiles beautifully, creating a harmonious and stylish space.
Bedroom Retreat with a Rustic Wood Bed and Calming Nook
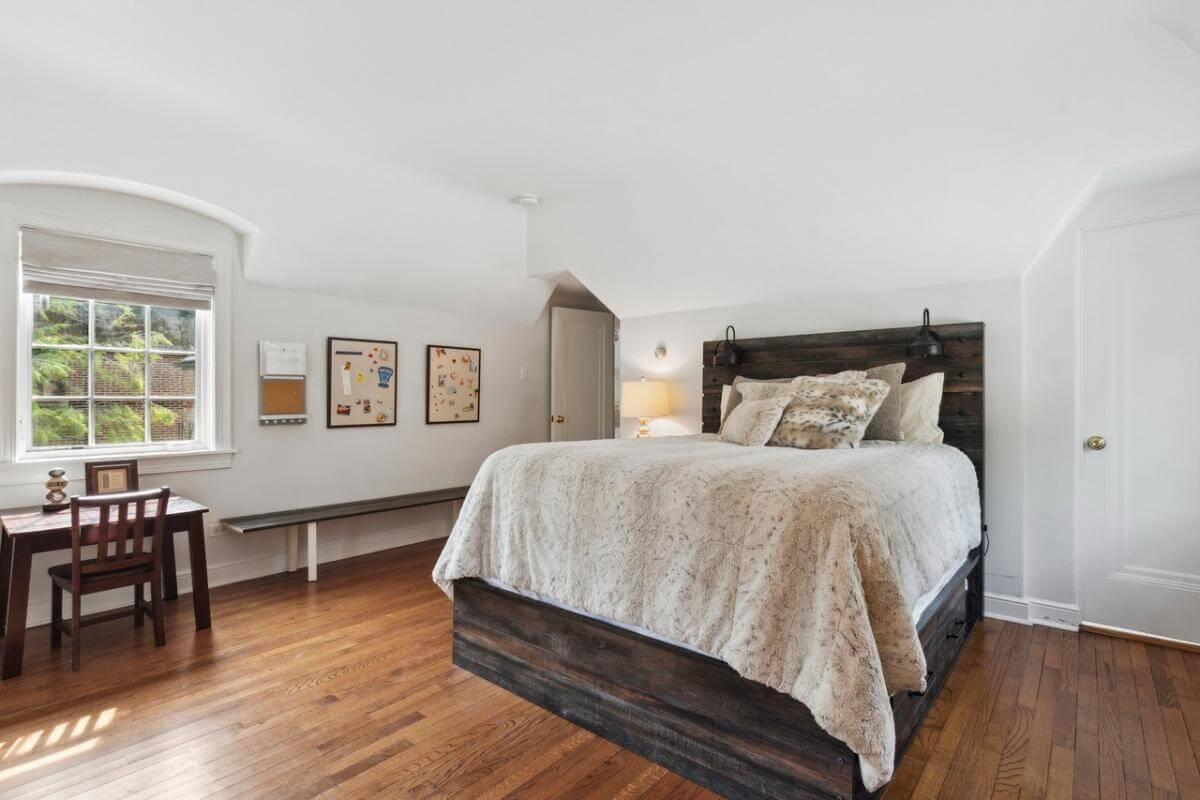
This bedroom combines rustic charm with modern comfort, featuring a wooden bed frame that stands out against crisp, white walls.
The space features a practical desk area under a window, ideal for work or study, with natural light streaming in. A subtle color palette and polished wood floors contribute to a serene atmosphere, making it a perfect space for relaxation.
Practical Kids’ Room with Bunk Beds and a Study Area
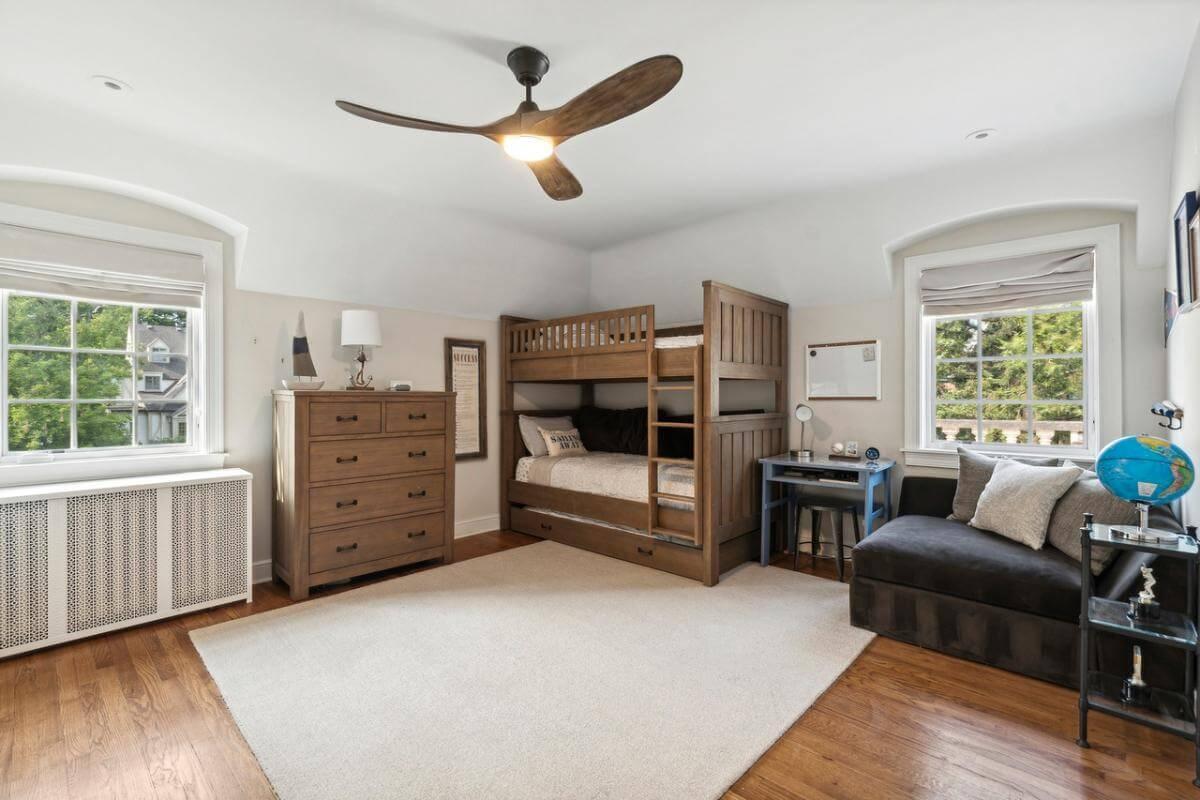
This inviting children’s bedroom features functional wooden bunk beds, perfect for sleepovers or when siblings share a space. A compact study area with a small desk fosters productivity, thanks to nearby windows that provide natural light.
The soft, neutral palette and plush rug create a comforting environment, enhanced by a unique ceiling fan that adds a playful touch.
Basement Retreat with a Ping Pong Table and Seating Area
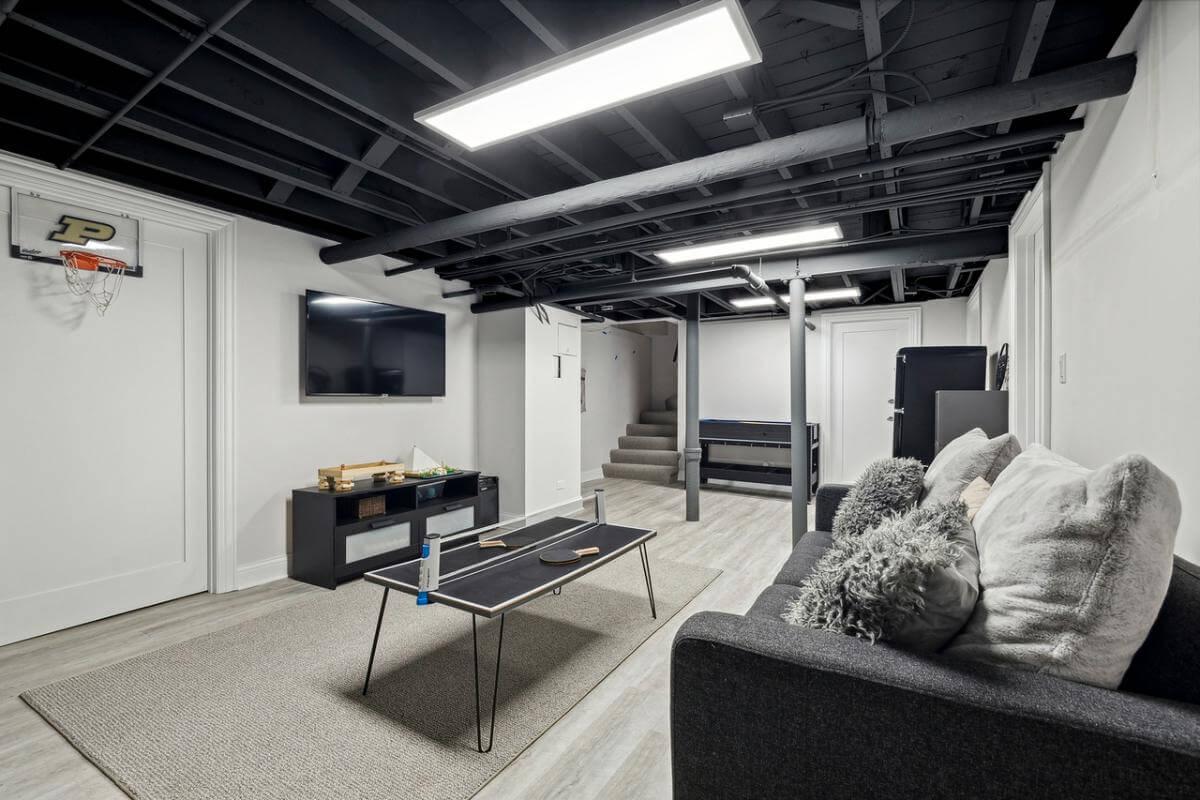
This basement space offers a casual escape with a ping pong table taking center stage, perfect for friendly games. The plush sofa, adorned with textured pillows, creates a cozy seating area, making it a welcoming spot to unwind.
The industrial-style, exposed ceiling, and minimal decor create a relaxed and functional vibe, ideal for family entertainment.
Notice the Industrial Touch in This Basement Bedroom
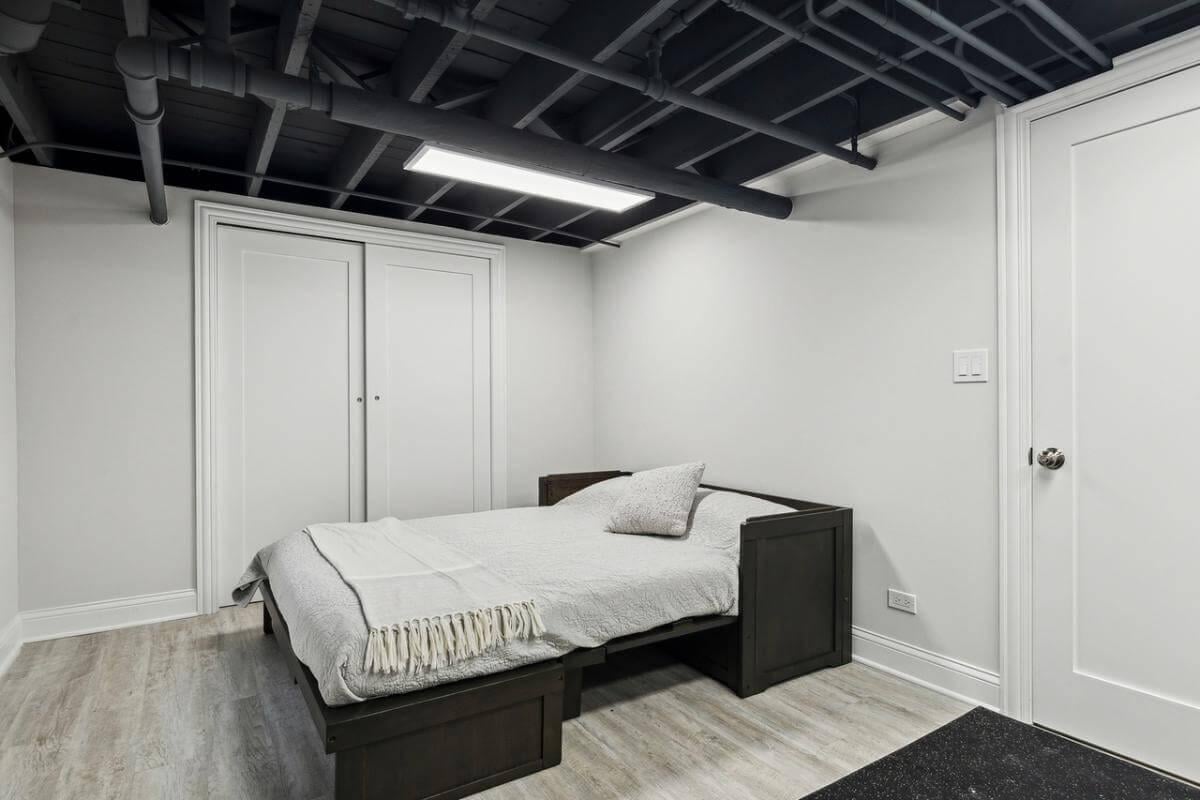
This basement bedroom embraces a minimalist style with its clean lines and dark, industrial ceiling, which adds a modern twist. The light wood flooring complements the dark bed frame, creating a balanced aesthetic. Practical storage doors blend seamlessly into the walls, ensuring a clutter-free, functional space.
Compact Home Gym with Industrial Vibes
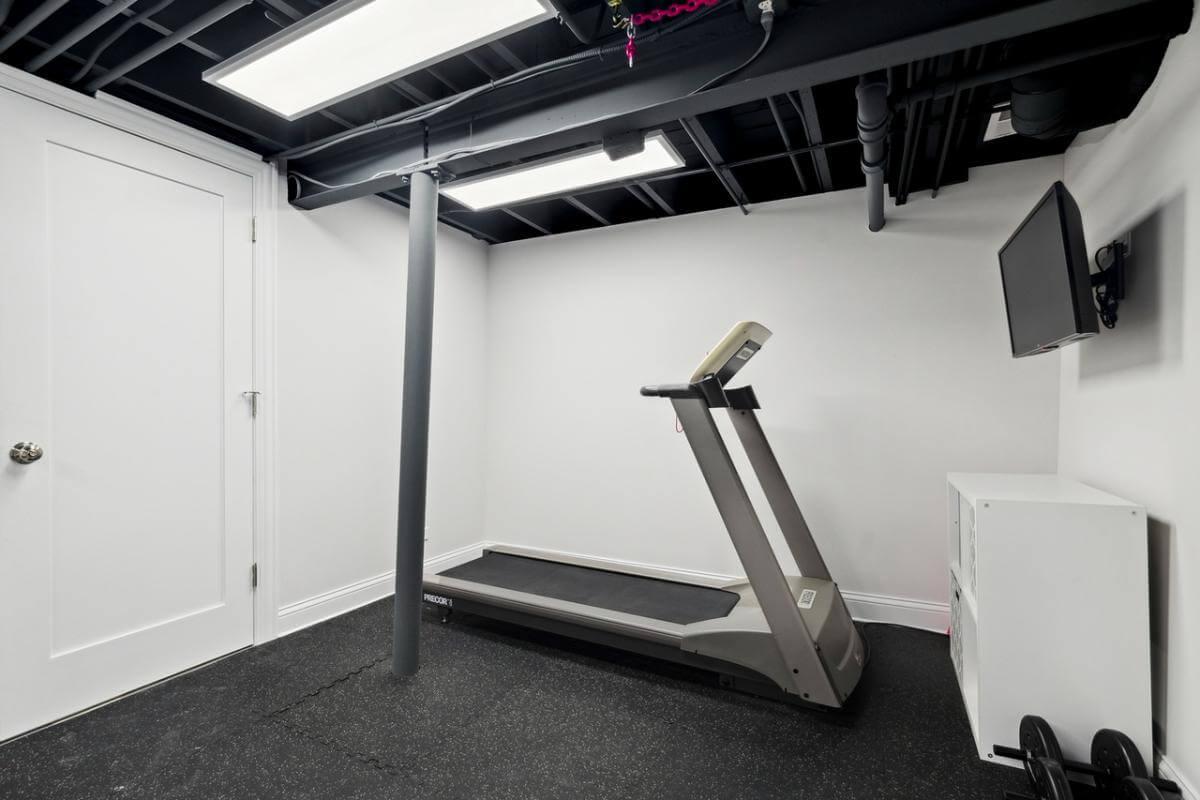
This compact home gym makes smart use of space, featuring a treadmill as the focal point. The industrial-style exposed ceiling enhances the minimalist design, while bright lighting ensures a practical workout environment.
A wall-mounted TV and simple shelving complete the setup, adding both entertainment and storage to this efficient exercise area.
Backyard Retreat with Fire Pit and String Lights
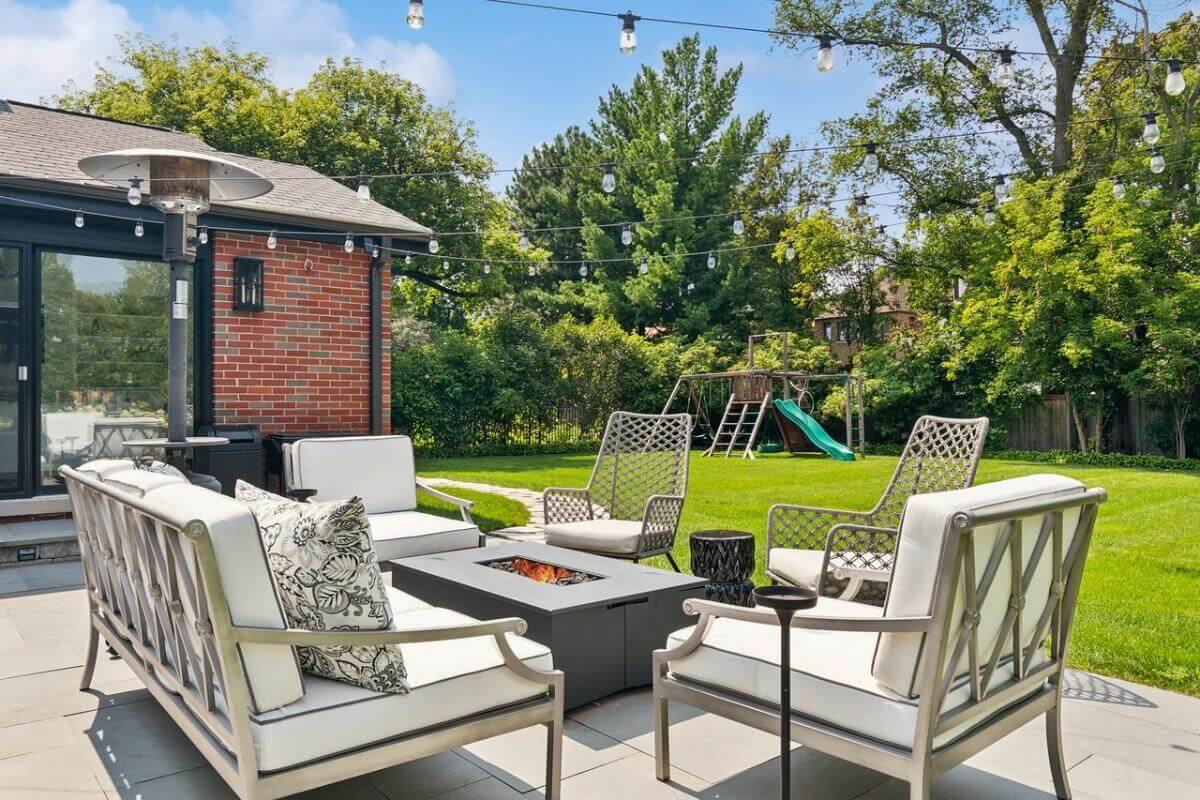
This outdoor space features a stylish seating area centered around a modern fire pit, creating a warm gathering spot for cool evenings.
String lights add a glow overhead, enhancing the ambiance against the backdrop of a vibrant lawn and mature trees. The adjacent playground offers a playful touch, making this backyard a multifunctional haven for both relaxation and family fun.
Classic Brick Exterior with a Black Trim
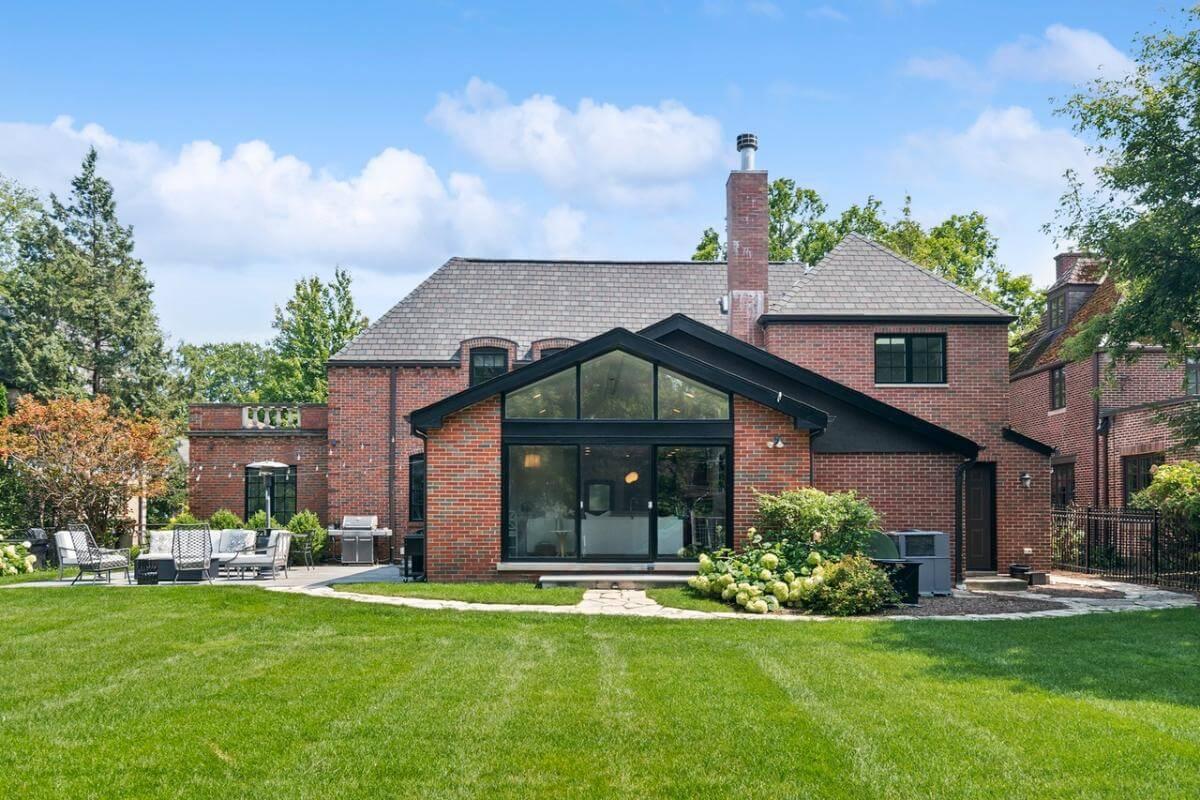
This home’s exterior features a timeless brick facade accented with sleek black trim, seamlessly blending classic and contemporary styles. The large, paneled glass doors create a striking focal point, allowing natural light to flood into the interior.
A sprawling lawn and thoughtfully arranged patio area offer ample space for outdoor gatherings, framed by lush greenery for privacy.
Listing agent: Megan Mawicke Bradley @ Christie’s International Real Estate – Redfin
