Specifications
- Sq. Ft.: 3,437
- Bedrooms: 5
- Bathrooms: 4.5
- Stories: 2
- Garage: 6
Main Level Floor Plan
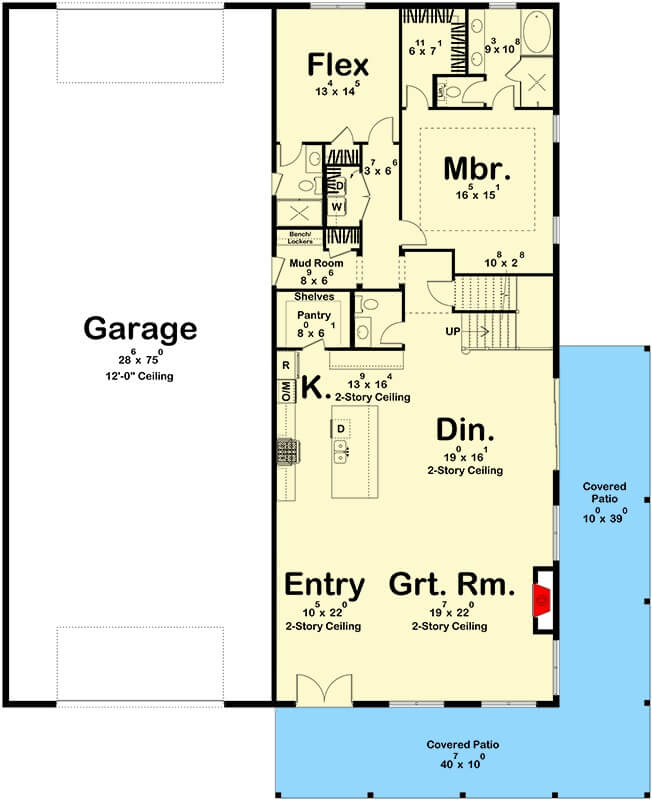
Second Level Floor Plan
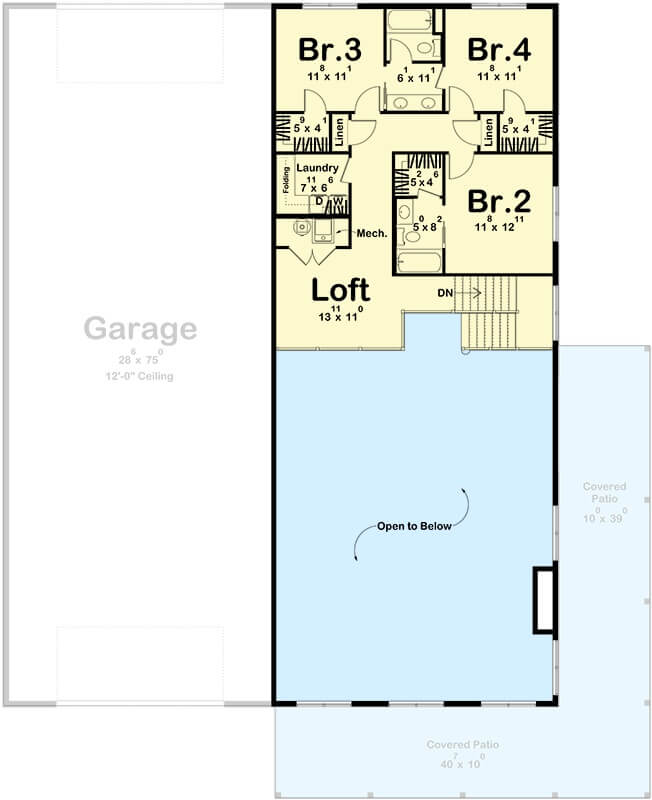
Front View
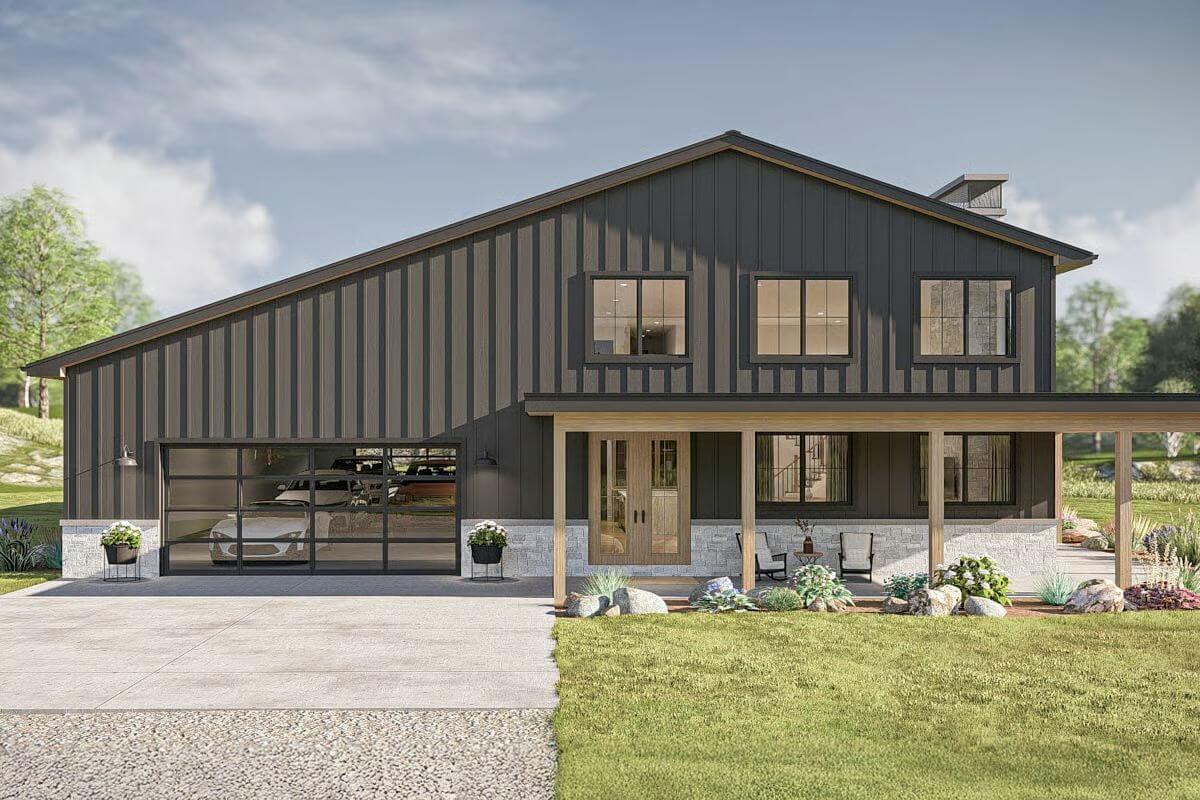
Rear-Left View
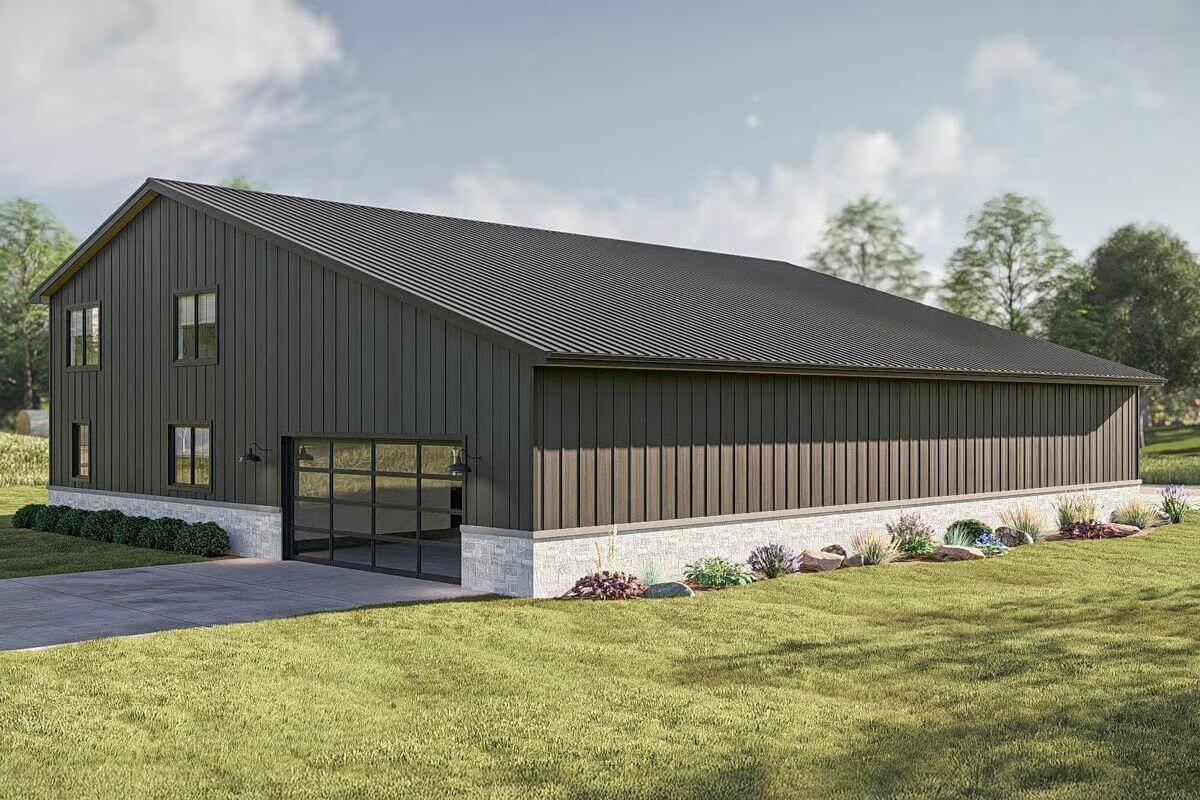
Rear-Right View
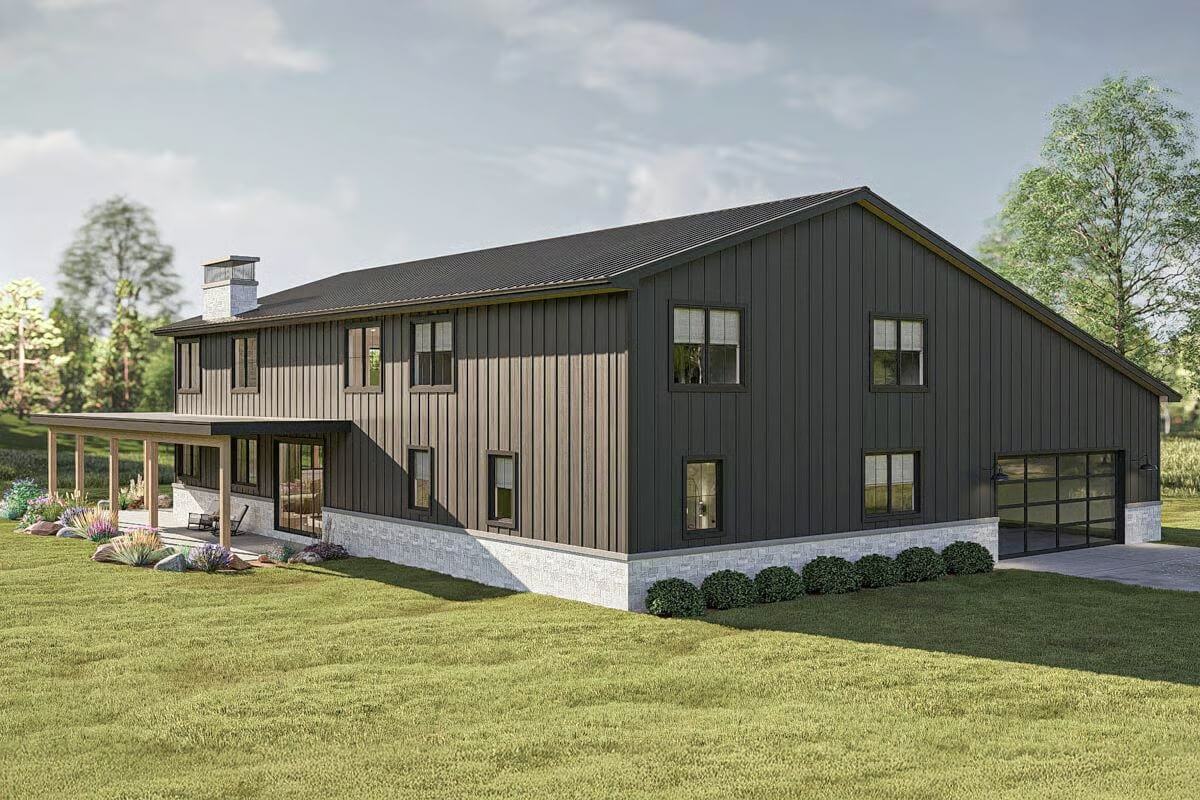
Right View
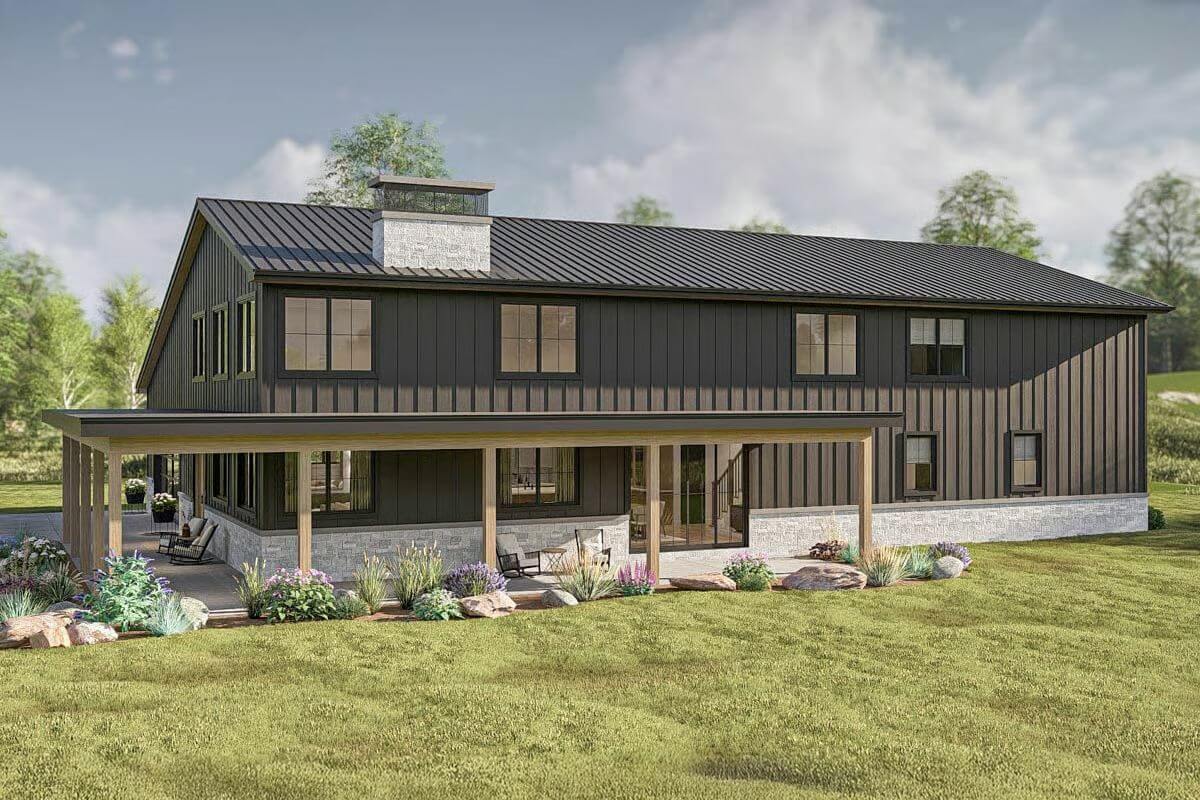
Dining Area
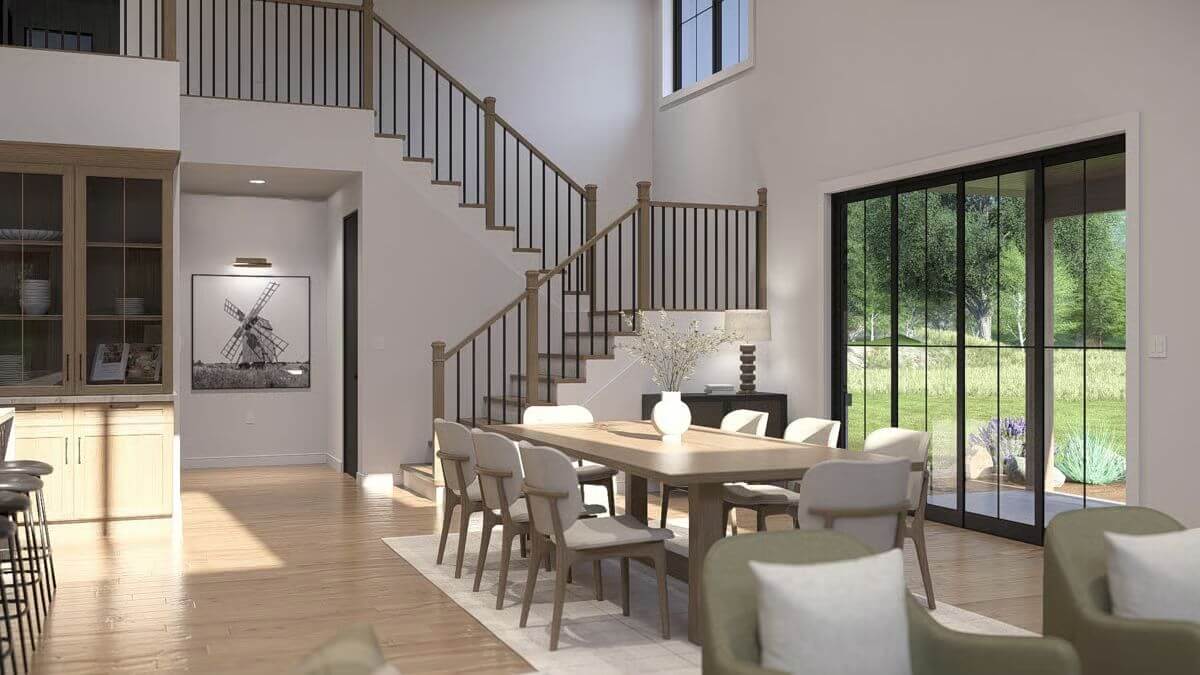
Foyer
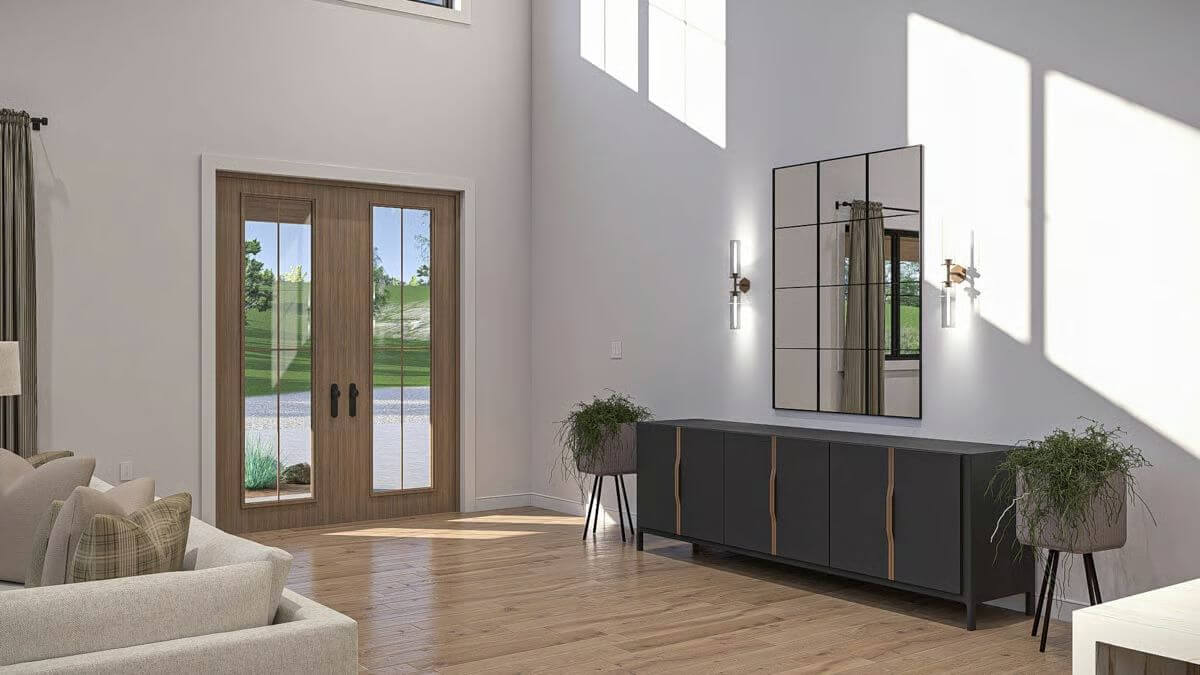
Dining Area

Great Room
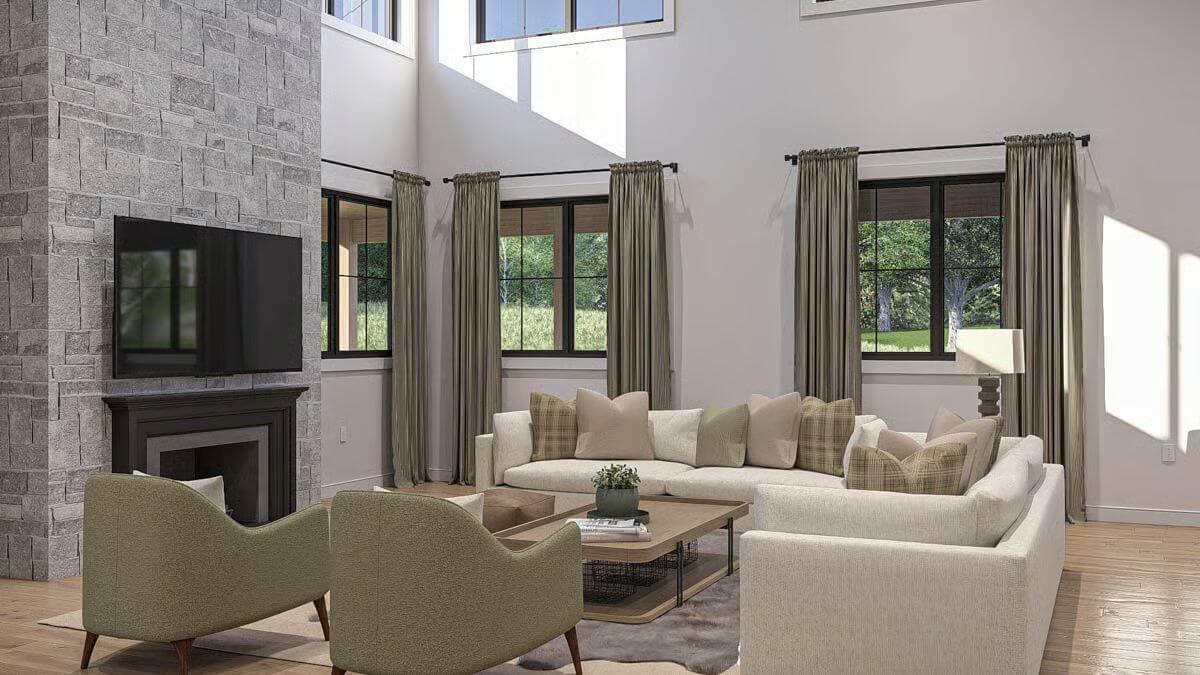
Great Room
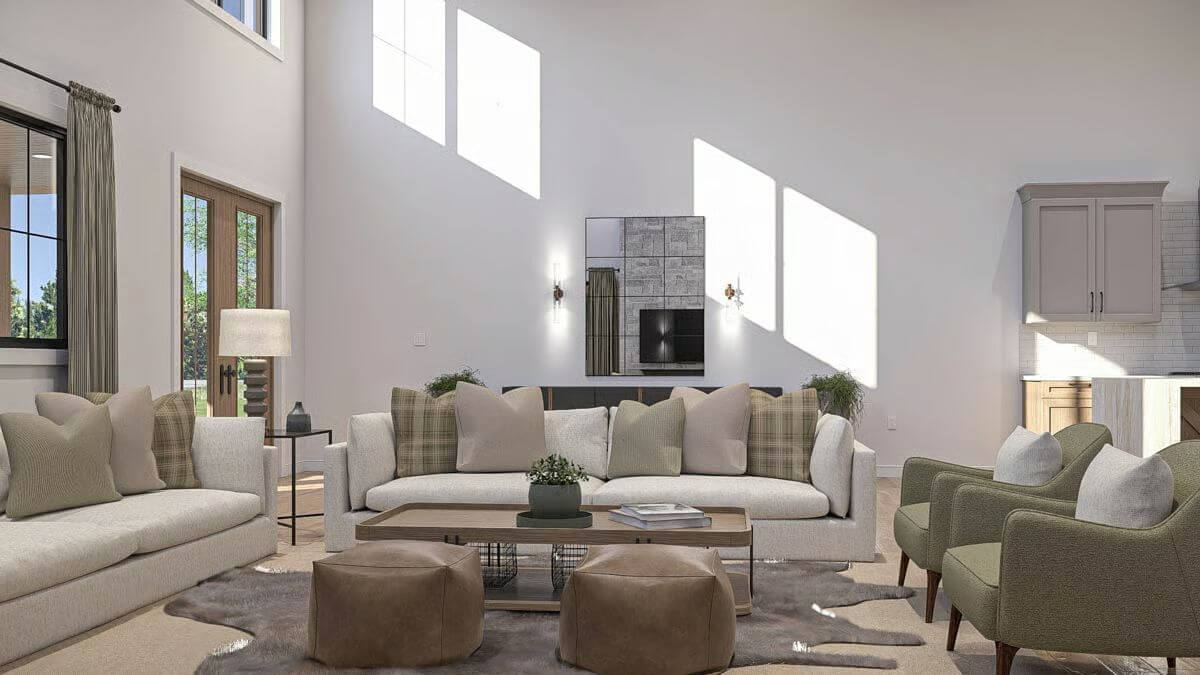
Great Room
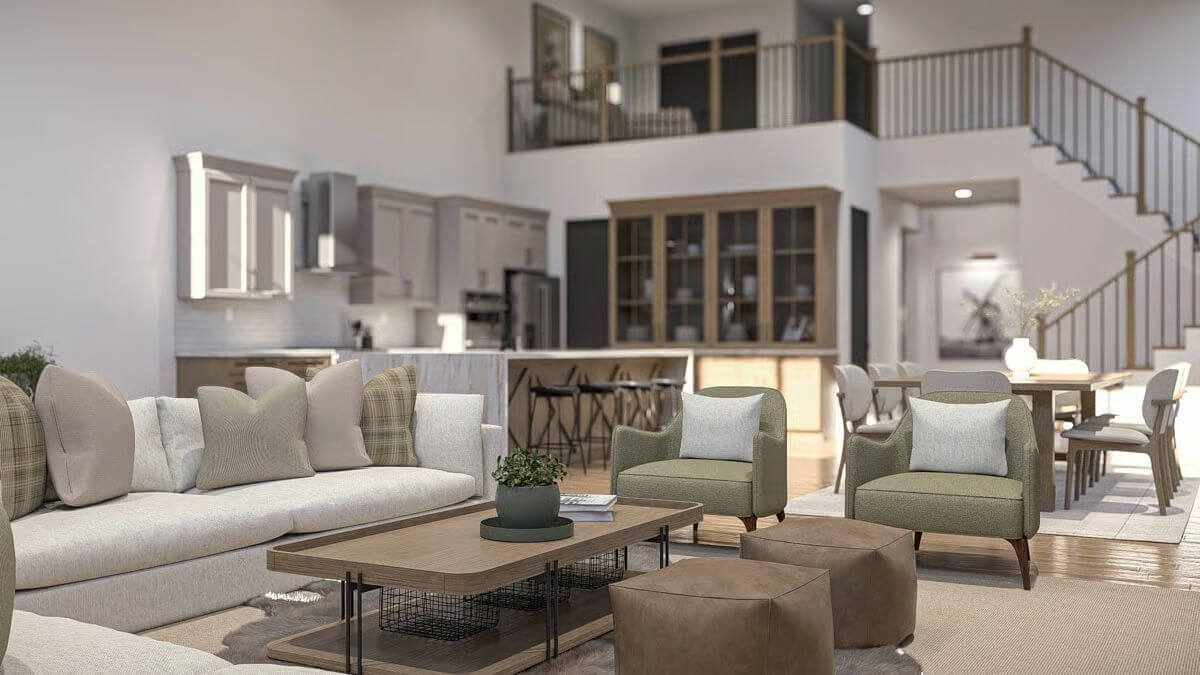
Kitchen
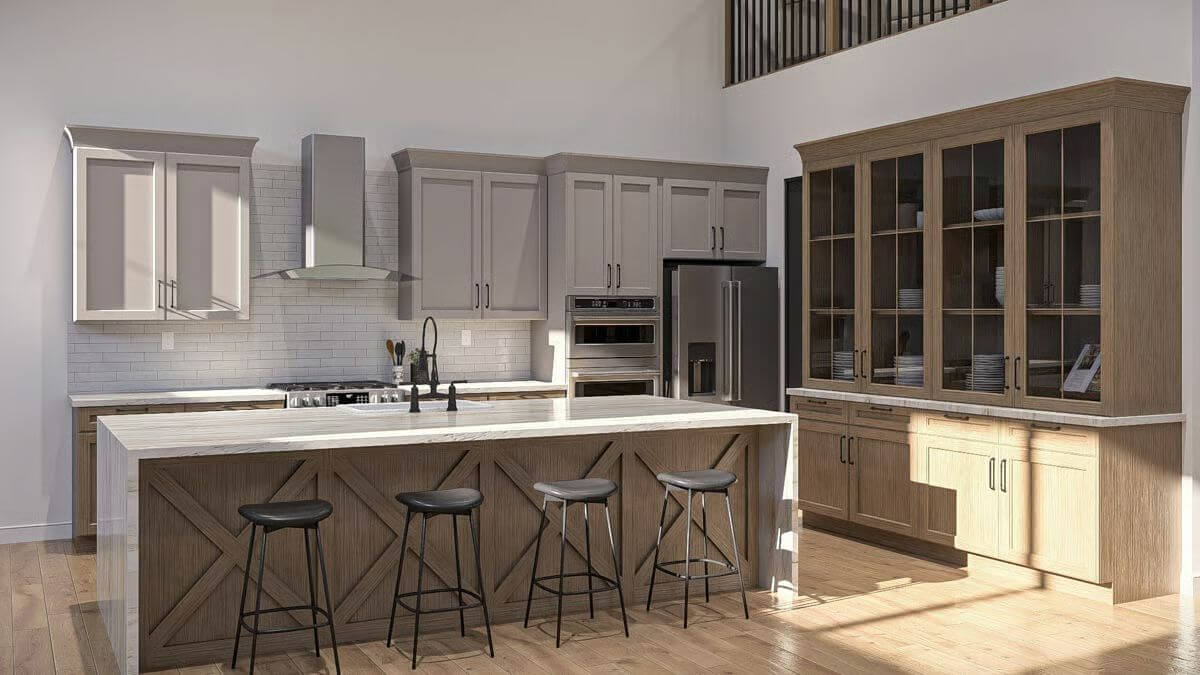
Kitchen
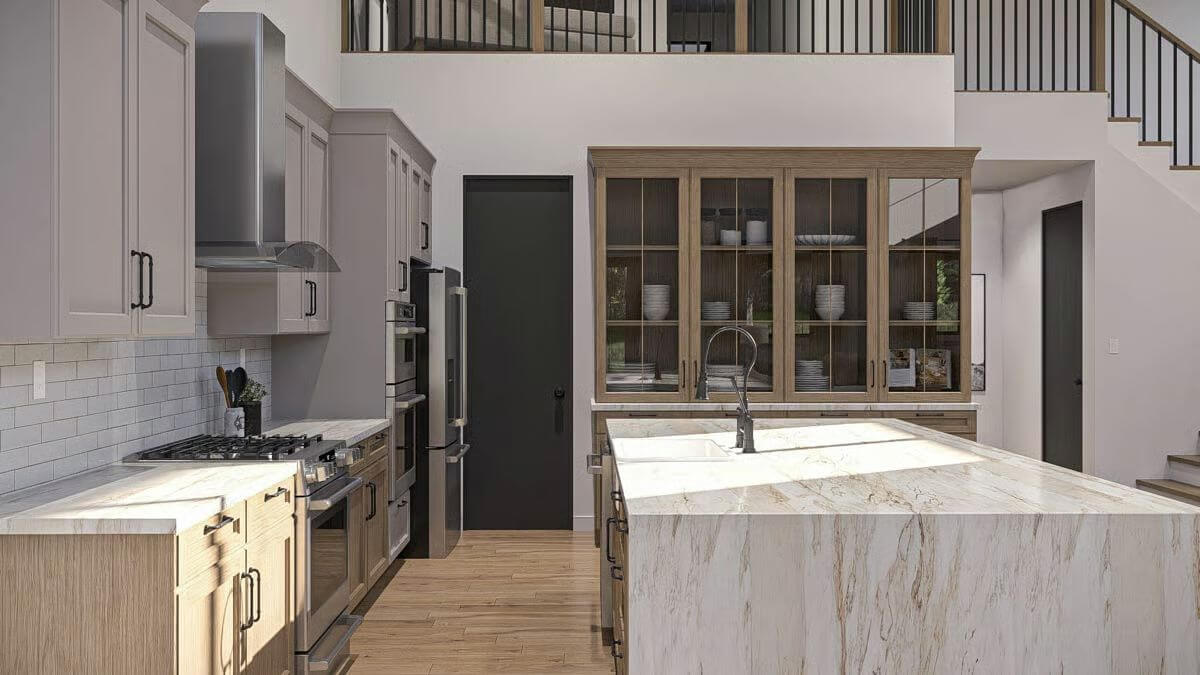
Loft

Primary Bedroom
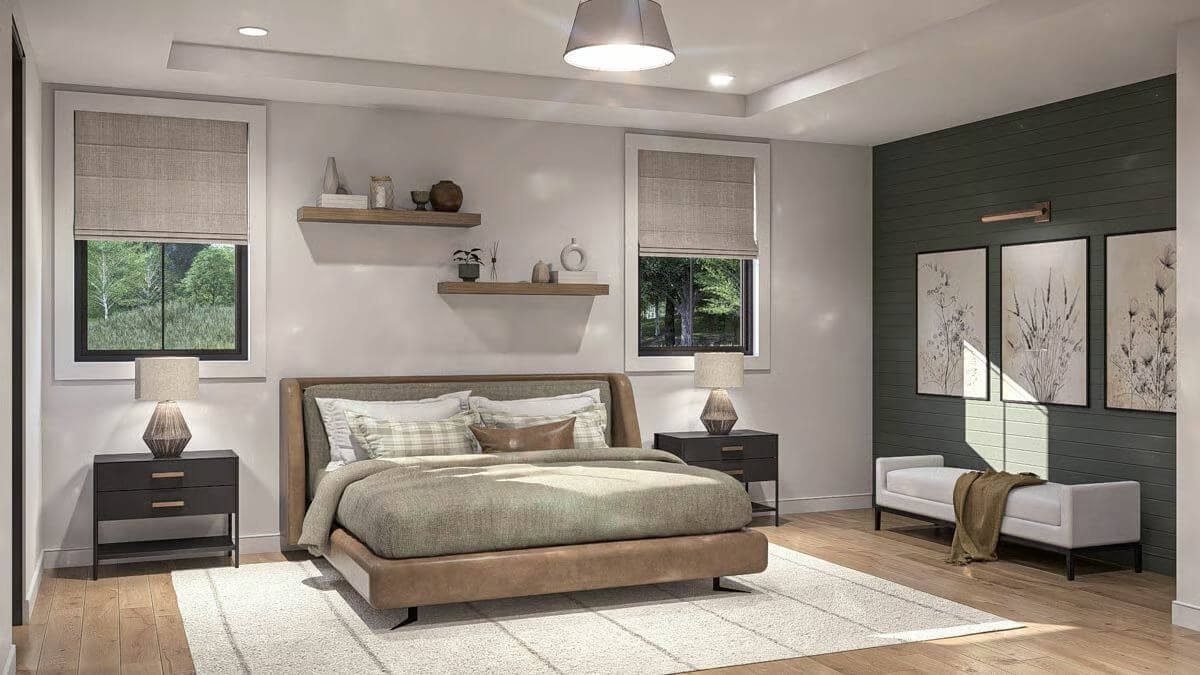
Primary Bathroom
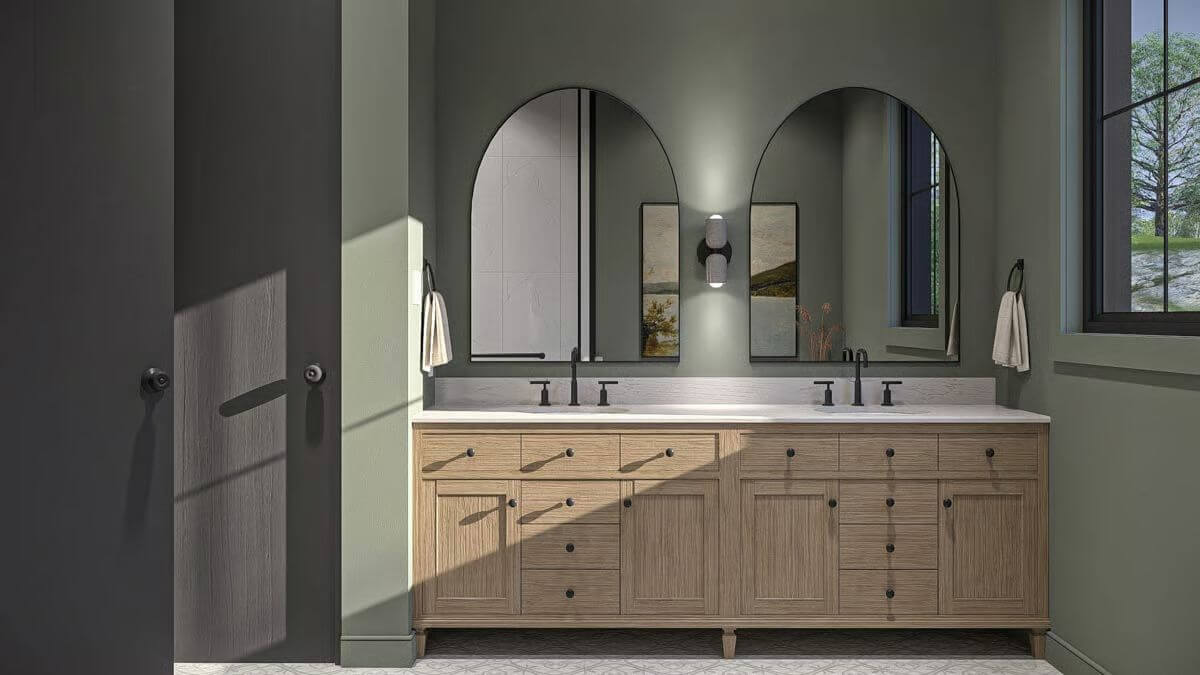
Primary Bathroom
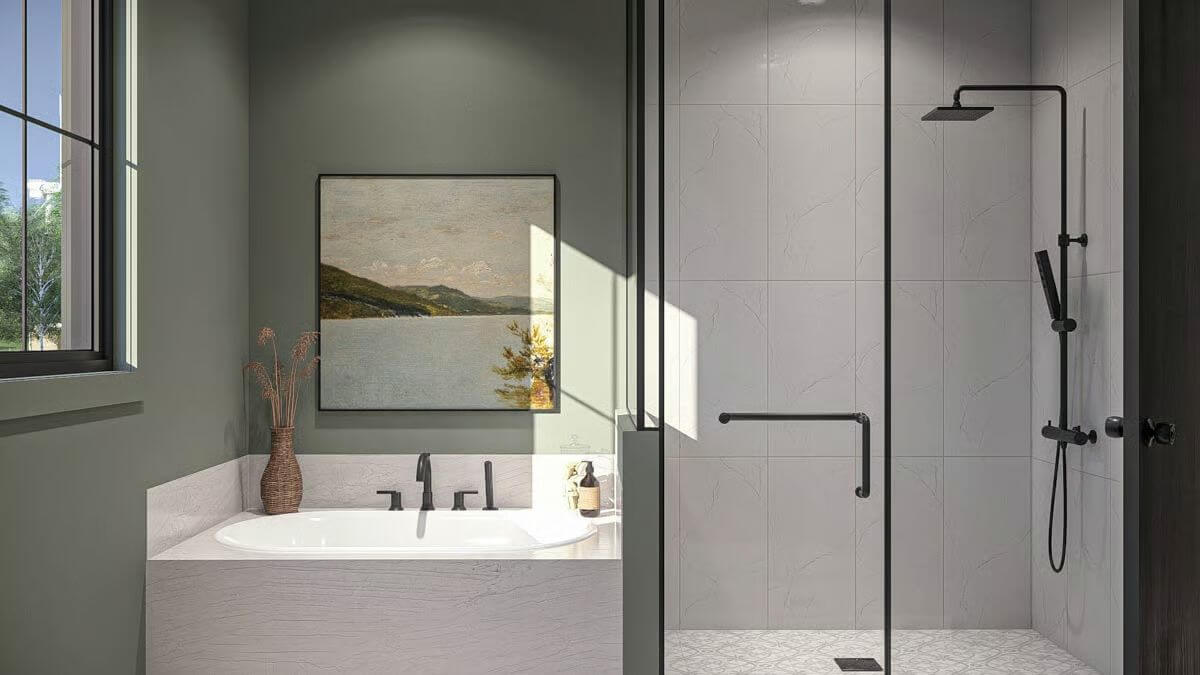
Details
This modern barndominium showcases a bold yet welcoming exterior defined by sleek vertical siding in a dark finish, a metal roof, and extensive wraparound covered patios. Large windows enhance the façade with symmetry and ample natural light, while the stone accents on the lower walls add texture and grounding. A prominent stone chimney and wood posts lend a rustic edge to the contemporary aesthetic, and a spacious two-car garage with glass-paneled doors integrates seamlessly into the design.
Inside, the main level is anchored by a grand two-story great room that flows into the dining area and open-concept kitchen. A large central island and walk-in pantry enhance the kitchen’s functionality.
Nearby, a mudroom with built-in lockers connects to the garage, flanked by a flex room perfect for an office or guest space. The main-level primary suite offers privacy and comfort with its own walk-in closet and en-suite bathroom.
Upstairs, the plan opens to a loft overlooking the living spaces below, bordered by three secondary bedrooms. Two bathrooms and a dedicated laundry room enhance upstairs convenience, while storage and mechanical rooms add utility.
Pin It!
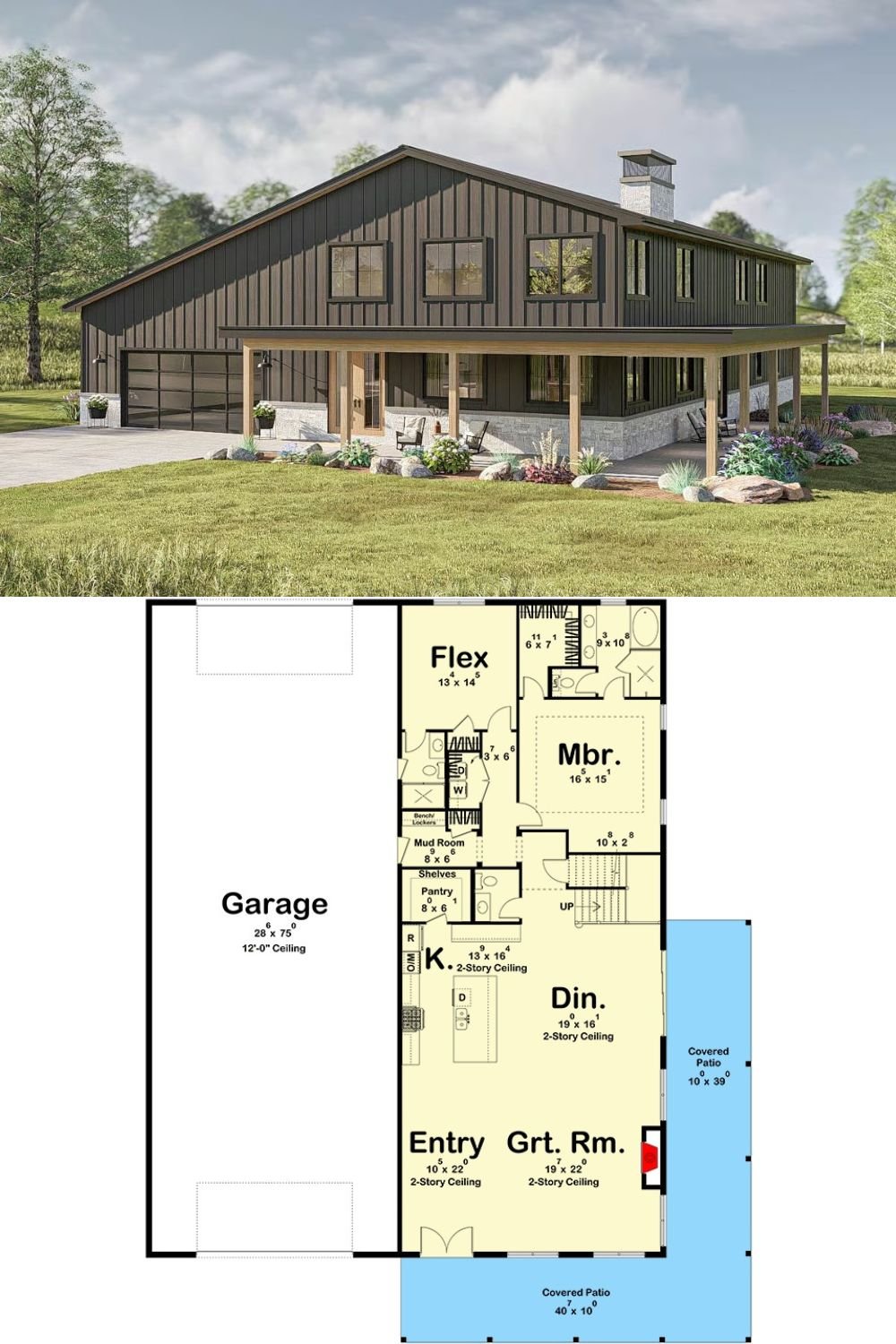
Architectural Designs Plan 623523DJ
