For families dreaming of a home that effortlessly marries tradition with modern appeal, these house plans are a perfect match. Each design caters to the needs of both humans and their furry companions, with pet-friendly features throughout.
You’ll find inviting living spaces, thoughtful layouts, and special touches that make every day comfortable and stylish. With practicality and elegance hand in hand, these homes create the perfect setting for cherished memories.
#1. 4-Bedroom, 3.5-Bathroom Modern Farmhouse with 2,500 Sq. Ft. and Dual Porches
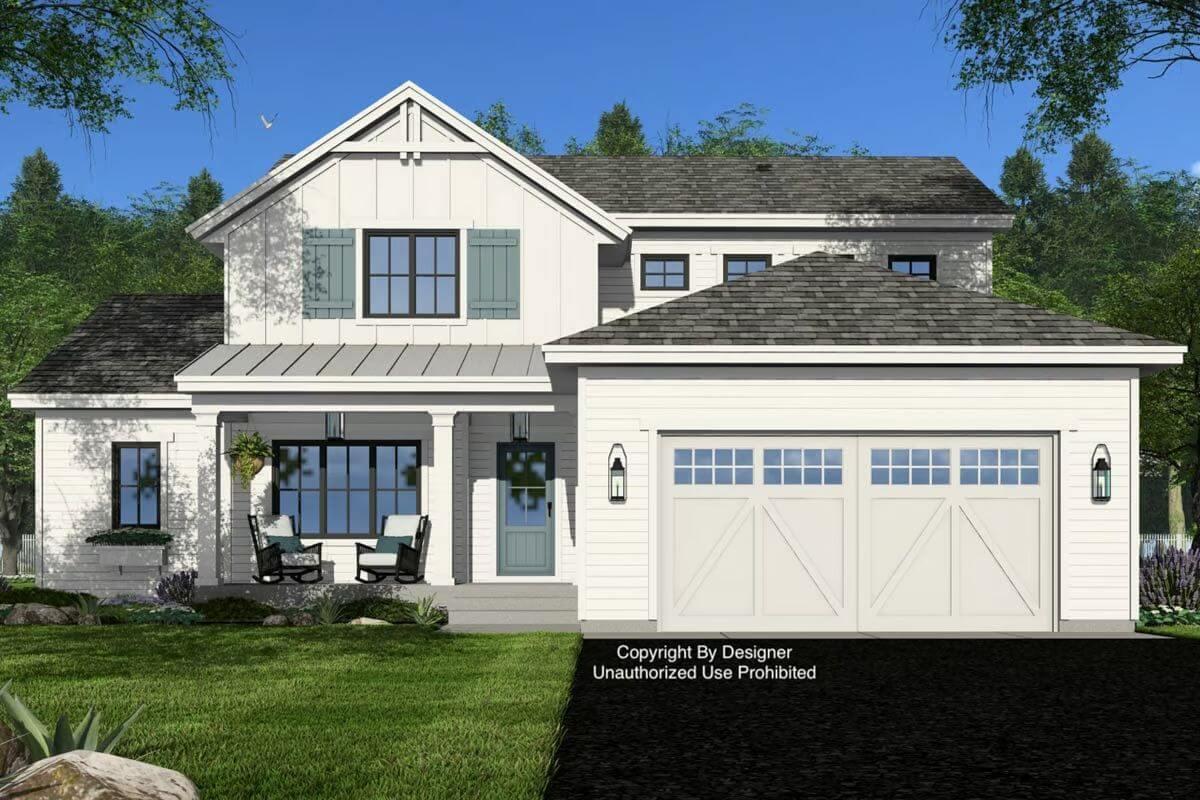
This inviting home features a classic design with charming blue shutters and a welcoming front porch, perfect for enjoying a morning coffee. The attached double garage offers ample space for vehicles or storage, enhancing functionality for pet owners.
The crisp white facade, complemented by a neatly landscaped front yard, creates a serene atmosphere. Ideal for families, this space provides comfort and practicality, making it a pet-friendly haven.
Main Level Floor Plan
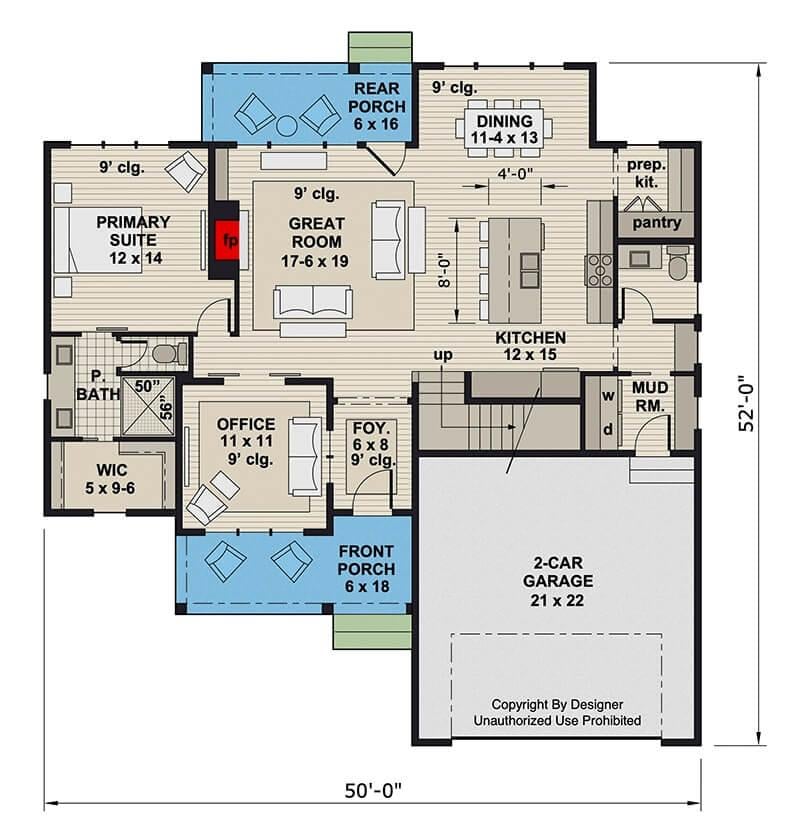
This floor plan highlights a thoughtful layout with a spacious great room at its heart, perfect for family gatherings. The mudroom adjacent to the kitchen is ideal for pet owners, providing a convenient space for managing muddy paws and pet supplies.
With an office that can double as a pet room, this home offers flexibility for work and play. The design also includes a cozy front porch and a rear porch, offering multiple options for relaxing with your furry friends.
Upper-Level Floor Plan
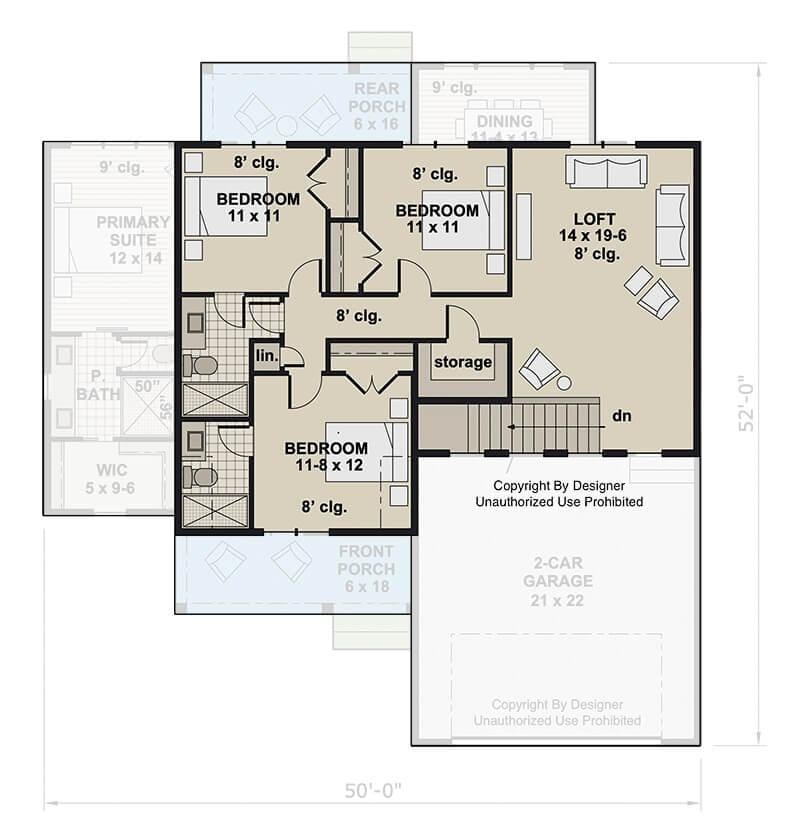
This upper floor plan includes three well-sized bedrooms, each with an 8′ ceiling and ample closet space. The spacious loft area, measuring 14′ x 19’6″, provides a versatile space that could be used as a family room, office, or recreational area.
There is also a convenient storage area near the loft, offering additional space for organizing. The layout is designed to offer both private bedrooms and a shared central living space, ensuring a functional and comfortable home.
=> Click here to see this entire house plan
#2. Barndo-Style Modern Farmhouse: 3 Bedrooms, 2 Bathrooms in 1,800 Sq. Ft.
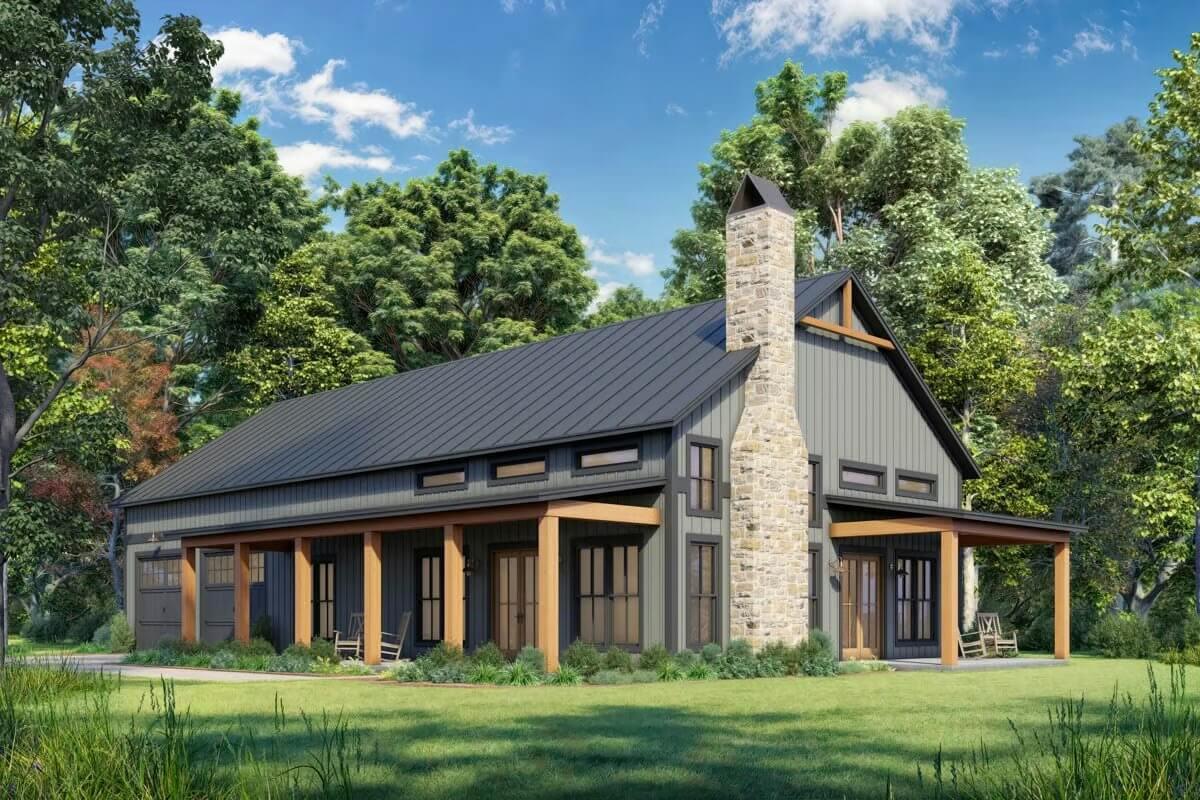
Set amidst lush greenery, this modern barn-style home features a striking stone chimney and a sleek metal roof. The wooden beams and expansive windows create a harmonious blend of rustic and contemporary elements.
An inviting porch offers the perfect spot to enjoy the outdoors, making it ideal for pet owners. This design effortlessly combines style and function, creating a comfortable space for both humans and pets.
Main Level Floor Plan
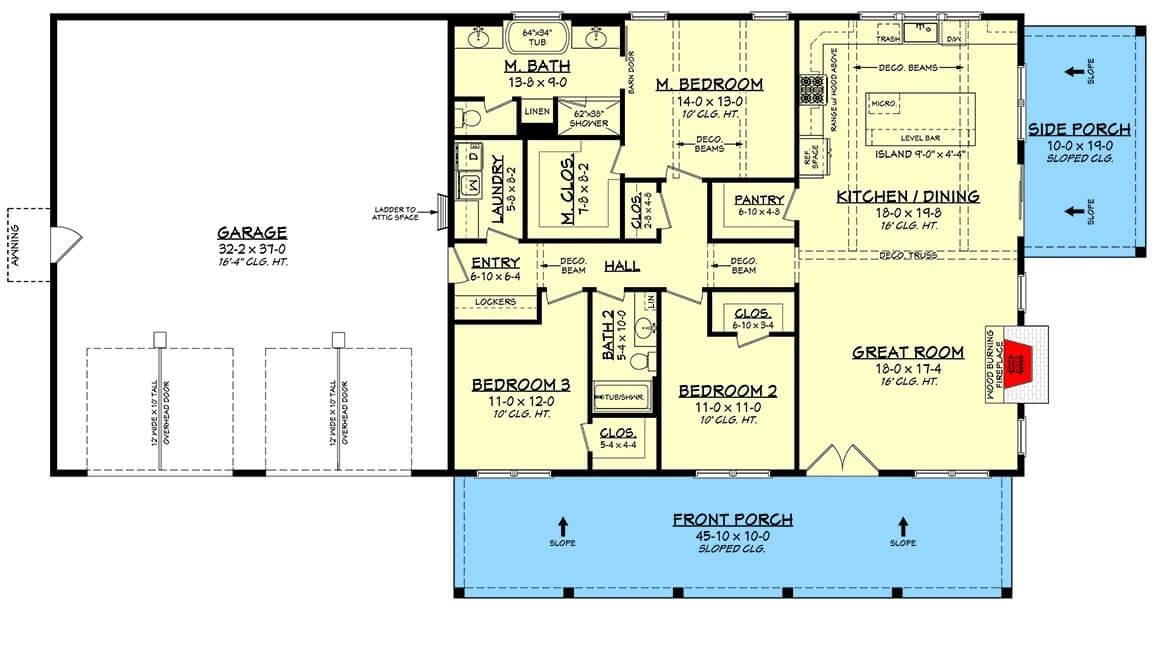
This floor plan features a well-organized layout with three bedrooms and two baths, making it ideal for families or pet owners seeking affordable living. The spacious great room, adorned with decorative beams, connects seamlessly to the kitchen and dining area, providing a welcoming space for gatherings.
A large front porch offers a charming spot for relaxation, while the side porch adds a touch of versatility for outdoor enjoyment. The thoughtful design ensures functionality, with a two-car garage and ample storage, perfect for accommodating a pet-friendly lifestyle.
=> Click here to see this entire house plan
#3. 3-Bedroom Ranch-Style Home with 1,491 Sq. Ft. of Living Space
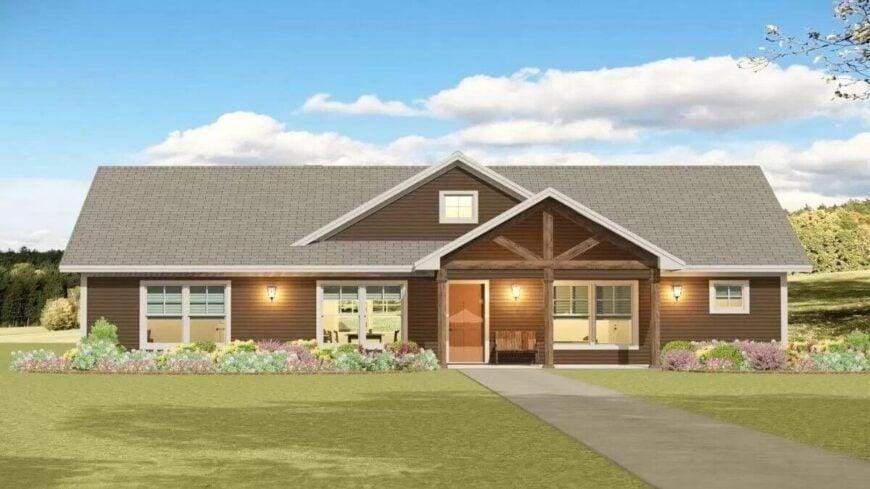
This inviting ranch-style home features a broad front porch perfect for enjoying time with pets. The exterior combines classic elements with rustic wooden accents, creating a warm and approachable facade.
Large windows promise plenty of natural light inside, enhancing the cozy interior spaces. Its single-story design offers easy mobility for pets and owners alike, ideal for a pet-friendly lifestyle.
Main Level Floor Plan
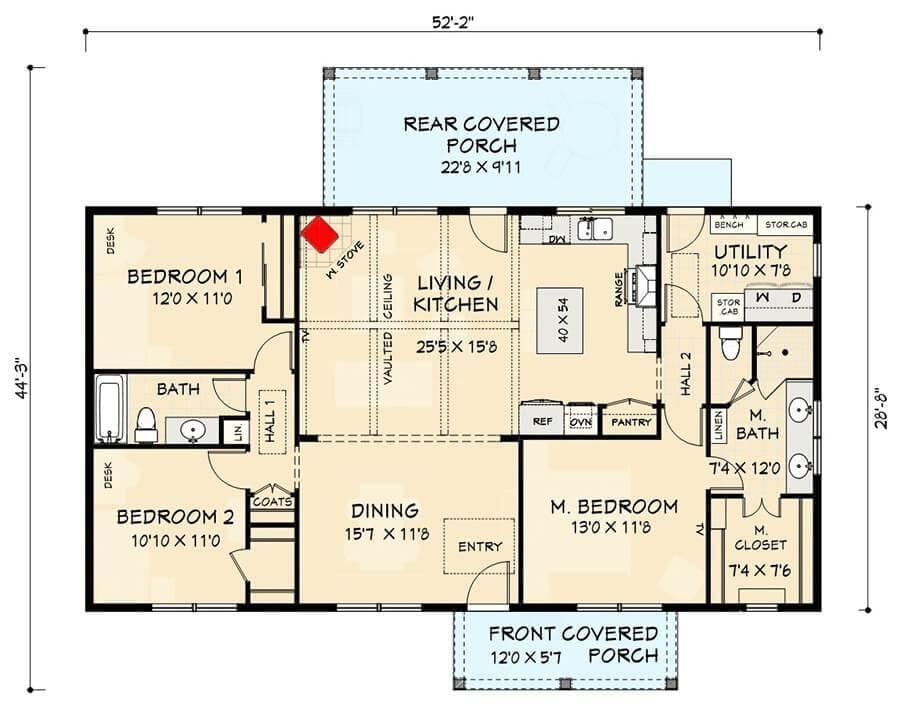
This house plan features a thoughtful layout with three bedrooms and two bathrooms, perfect for small families or pet owners. The open living and kitchen area boasts vaulted ceilings, creating a spacious environment ideal for gatherings or playtime with pets.
A standout feature is the rear covered porch, offering a sheltered outdoor space where pets can enjoy fresh air safely. The utility room provides ample storage and convenience, making it easy to manage pet supplies and maintain a tidy home.
=> Click here to see this entire house plan
#4. 2,006 Sq. Ft. Craftsman Home with 3 Bedrooms and 2.5 Bathrooms
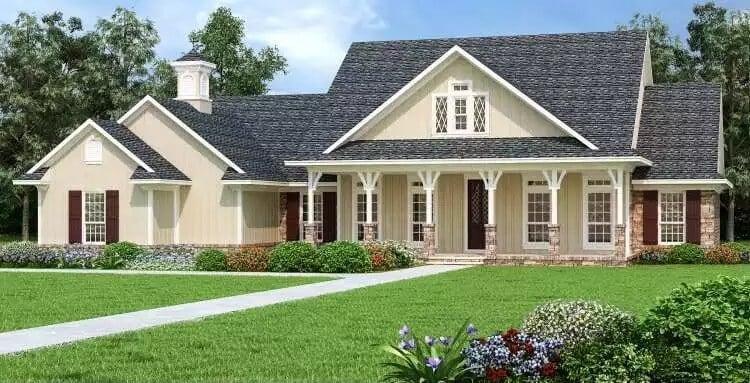
This charming ranch-style home features a welcoming front porch, perfect for relaxing with pets. The exterior boasts a blend of light siding and brick accents, offering a timeless appeal.
Large windows allow natural light to fill the interior spaces, creating a warm and inviting atmosphere. Ideal for pet-friendly living, the spacious front yard provides plenty of room for outdoor activities.
Main Level Floor Plan
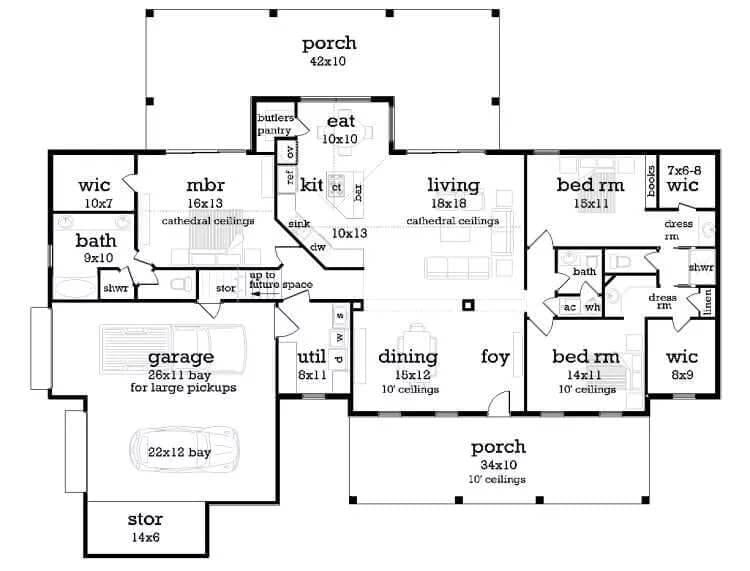
This floor plan showcases a thoughtfully designed ranch-style home featuring three bedrooms and two baths. The living area is enhanced by cathedral ceilings, creating an open and airy atmosphere, ideal for family gatherings.
A generous garage bay accommodates large pickups, making it convenient for pet owners who enjoy outdoor adventures. With dual porches and a central living space, this home offers a perfect blend of comfort and functionality, ideal for both relaxation and entertaining.
Upper-Level Floor Plan
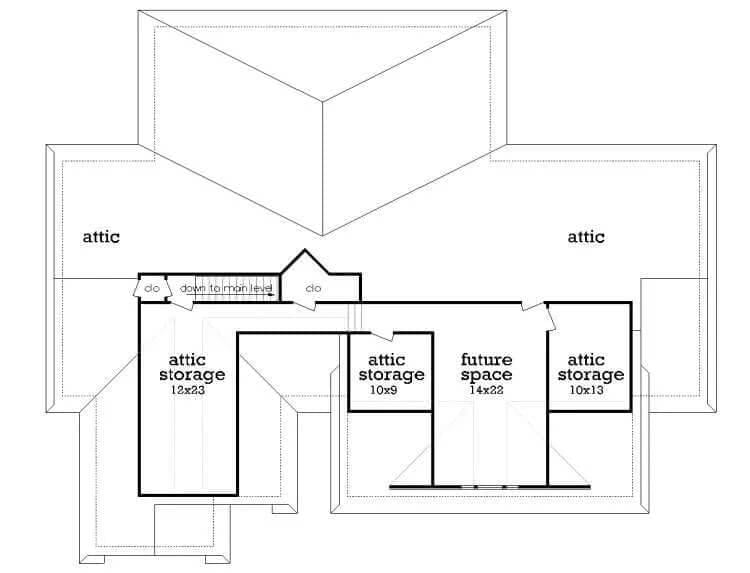
This floor plan reveals a spacious attic with multiple storage areas, ideal for organizing seasonal items or creating a hobby space. With dimensions of 12×23 and 10×13 for the storage rooms, there’s plenty of room to keep things tidy.
The future space measuring 14×22 offers potential for expansion, making it perfect for a pet-friendly retreat or play area. This flexibility ensures the home adapts to changing needs, accommodating both family and furry friends.
=> Click here to see this entire house plan
#5. Craftsman-Style 4-Bedroom Home with 3 Bathrooms and 2,494 Sq. Ft. of Living Space
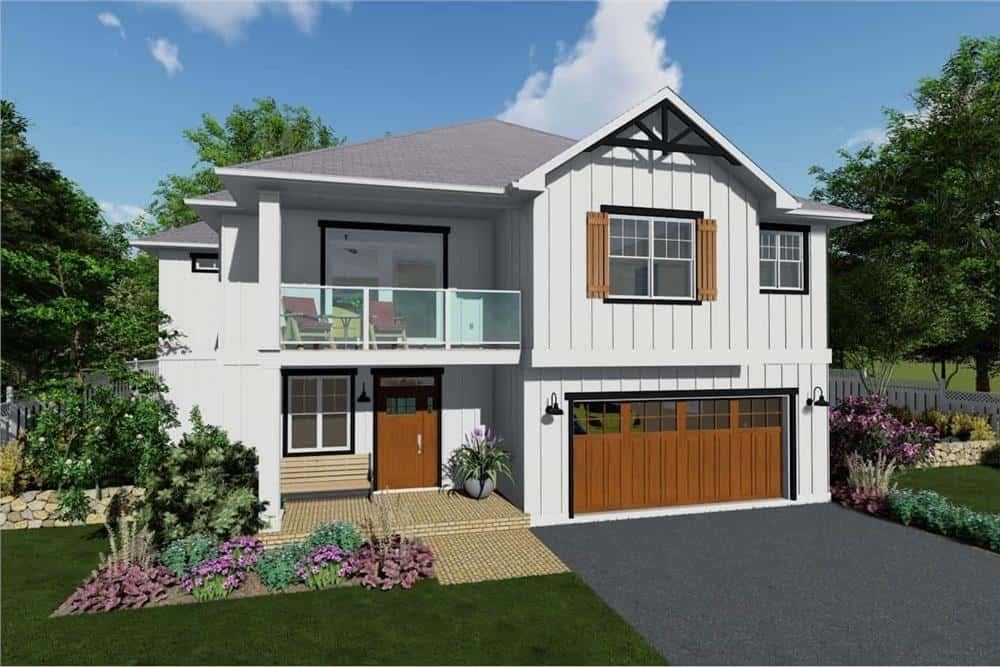
This inviting two-story home features a classic gable roof and a welcoming front porch perfect for relaxing. The exterior is adorned with rustic wooden shutters and a combination of siding that adds character and warmth.
A spacious balcony offers a delightful spot to enjoy morning coffee while overlooking the landscaped front yard. With its practical design, this home is ideal for pet owners seeking a cozy living environment.
Main Level Floor Plan
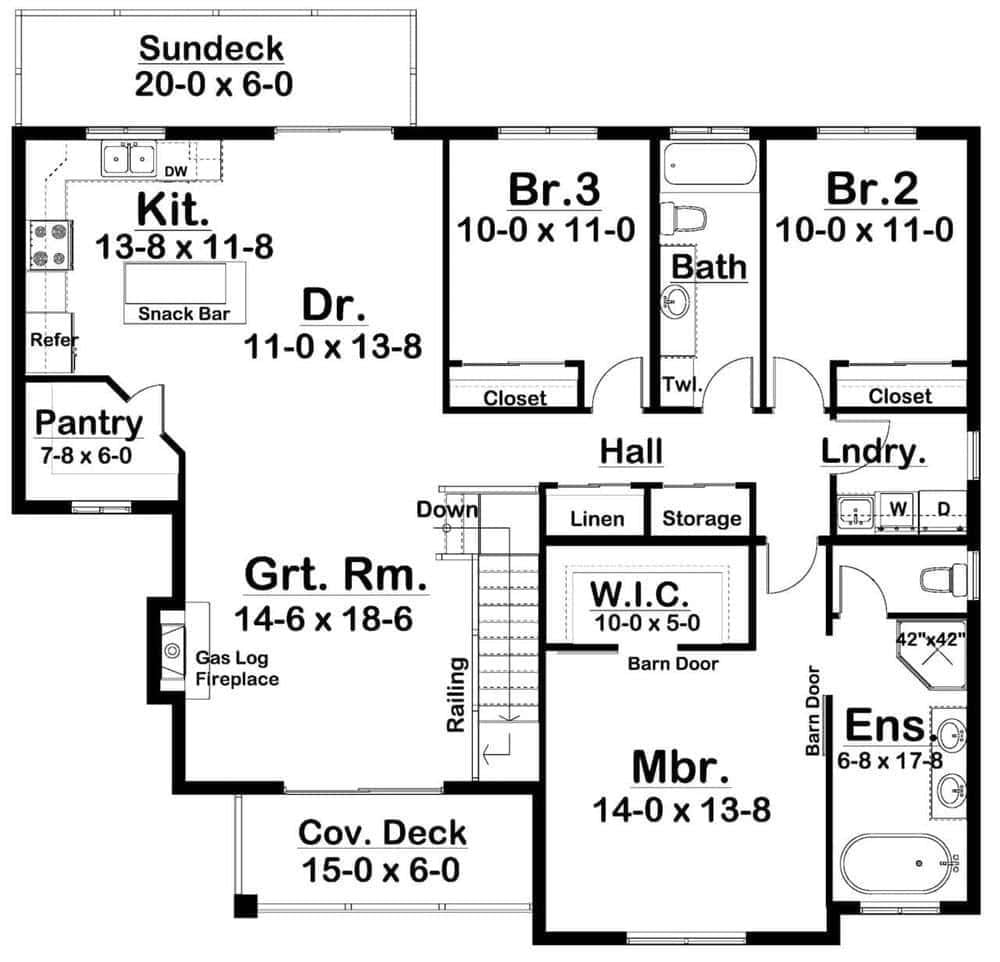
This floor plan reveals a well-organized layout with three bedrooms and two bathrooms, ideal for families seeking comfort. The Great Room, with its inviting gas log fireplace, offers a cozy retreat after a long day, while the adjoining sundeck provides a perfect spot for pets to bask in the sun.
A clever snack bar in the kitchen and a convenient walk-in closet in the master bedroom enhance everyday living. The covered deck and pantry add a touch of charm to this pet-friendly haven, making it an excellent choice for those who cherish both style and practicality.
Basement Floor Plan
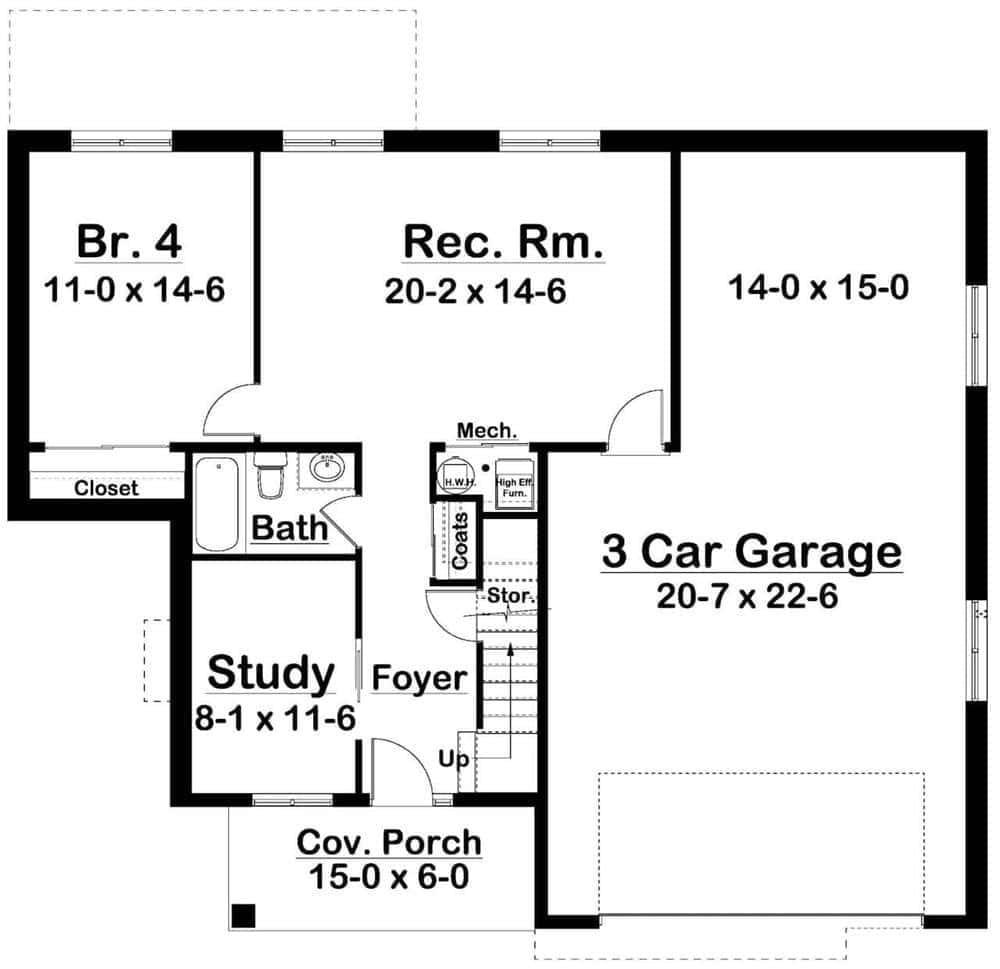
This floor plan features a versatile recreation room that’s perfect for family gatherings or pet-friendly play. The inclusion of a dedicated study offers a quiet retreat for work or personal projects.
The three-car garage provides ample storage space, making it ideal for families with multiple vehicles or outdoor gear. With a covered porch leading into a welcoming foyer, this design combines practicality with comfort.
=> Click here to see this entire house plan
#6. 2,886 Sq. Ft. 4-Bedroom Modern Farmhouse with Loft and Bonus Room
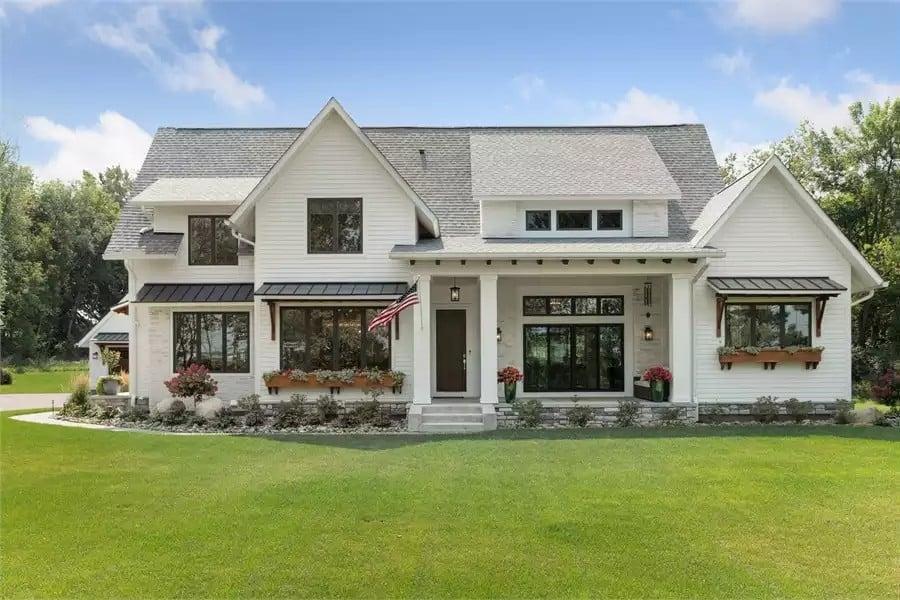
This delightful farmhouse features a classic gabled roof and an inviting front porch, perfectly blending traditional and modern elements. The crisp white exterior is accented by dark window frames and charming window boxes that add a personal touch with colorful blooms.
Large windows invite natural light to flood the interior, creating a bright and welcoming atmosphere. Ideal for pet lovers, the expansive green lawn offers plenty of space for outdoor play and relaxation.
Main Level Floor Plan

This floor plan reveals a well-organized 1,800 sq. ft. living space with a focus on functionality and comfort. The open kitchen layout, featuring a central island, flows seamlessly into the great room, making it perfect for family gatherings and pet interaction.
A spacious master suite offers a vaulted ceiling and a large walk-in closet, providing a serene retreat. The three-car garage and mudroom add practicality, while the covered porch and patio enhance outdoor living opportunities for both residents and their furry friends.
Upper-Level Floor Plan
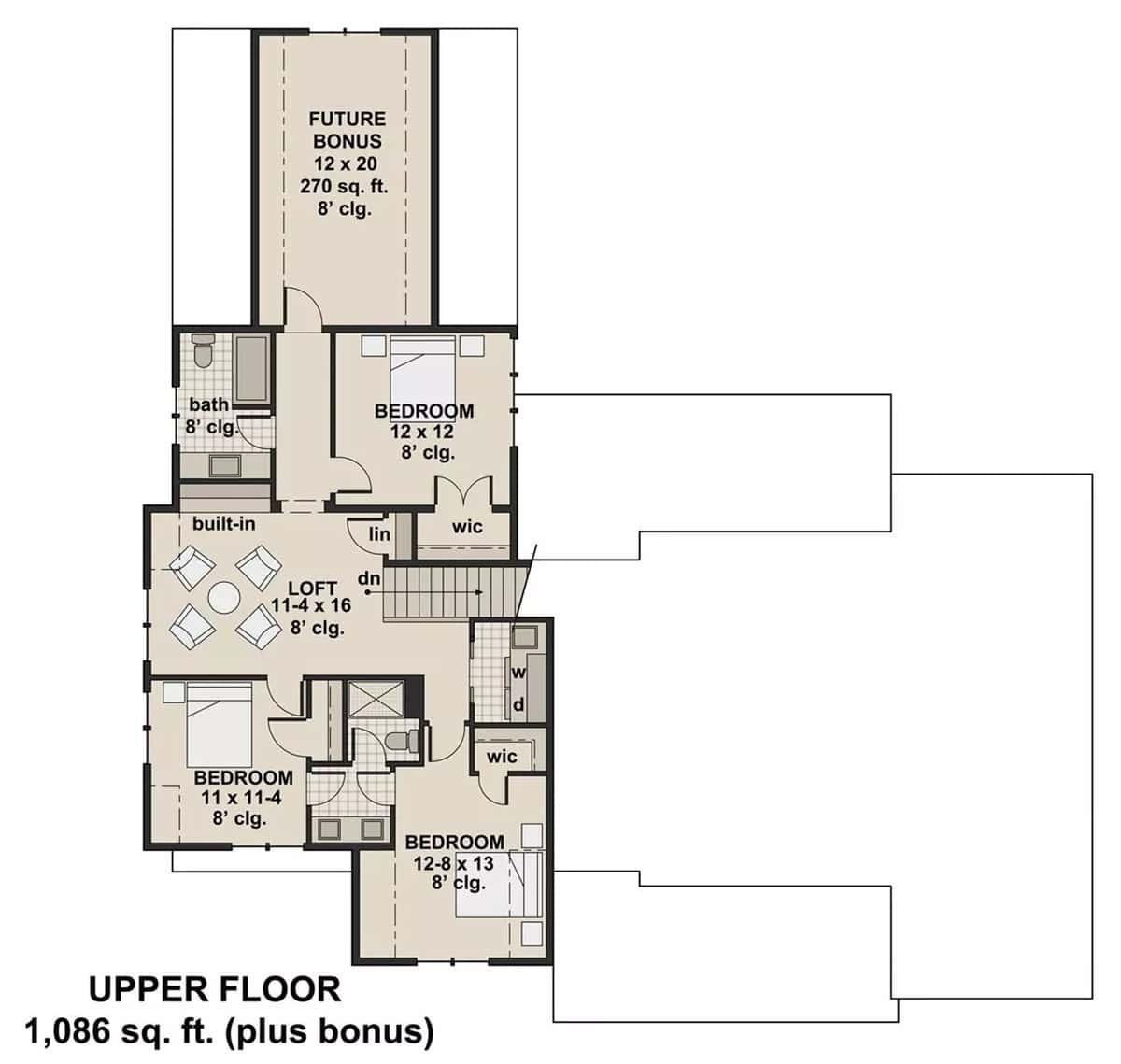
This upper floor layout features 1,086 square feet of thoughtfully designed space, including a future bonus room perfect for customization. The floor plan includes three bedrooms, each with ample closet space, making it ideal for families or those with pets needing room to roam.
The loft area offers a cozy spot for relaxation or a play area, enhancing the home’s family-friendly vibe. With its flexible design, this plan caters to modern living with the potential for personalization.
=> Click here to see this entire house plan
#7. Spacious 4-Bedroom Minimalist Ranch with 3,517 Sq. Ft. of Elegant Design
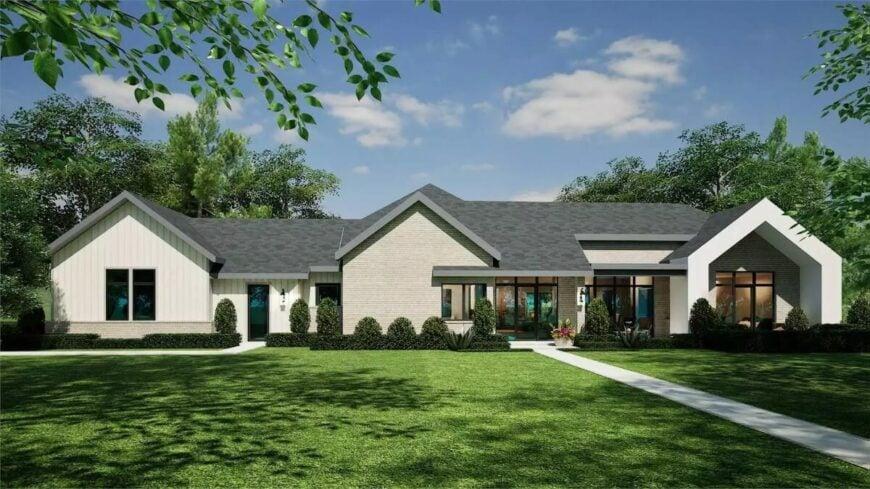
This charming ranch-style home combines traditional lines with contemporary details, creating a harmonious exterior. The large windows invite ample natural light, making it an ideal environment for both humans and their furry friends.
The lush, expansive lawn offers plenty of space for pets to roam and play, enhancing the home’s appeal for animal lovers. Its thoughtful design ensures a comfortable, accessible living experience for all family members, including pets.
Main Level Floor Plan

This 4-bedroom floor plan offers a generous 3,517 square feet of living space, perfect for families with pets. The layout includes a dedicated game room and study, providing ample room for work and play.
The owner’s suite features a luxurious spa bath, creating a private retreat within the home. The inclusion of a two-car garage and an additional one-car garage ensures plenty of storage and parking options.
=> Click here to see this entire house plan
#8. 3-Bedroom Craftsman Home with an Expansive 5,100 Sq. Ft. Layout
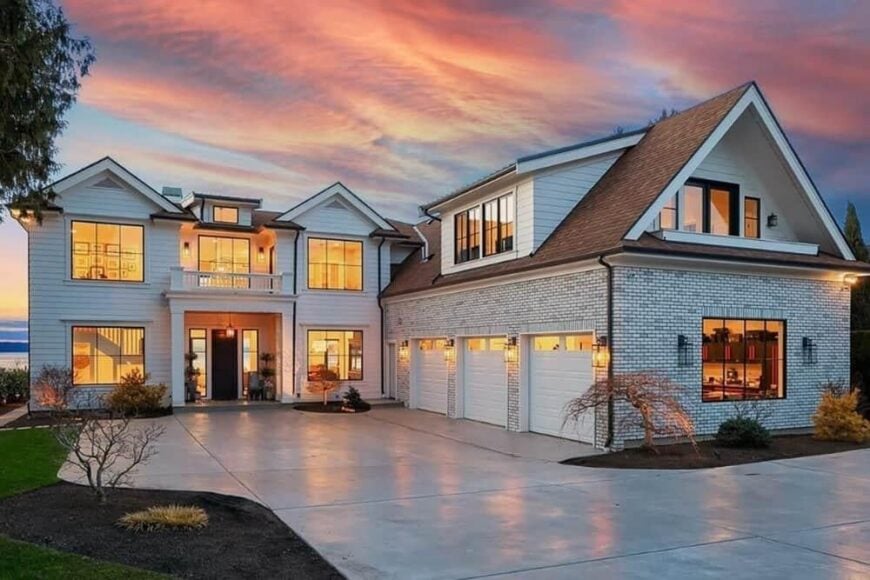
This stunning waterfront home combines classic design with modern amenities, featuring a striking facade with large windows that invite natural light. The thoughtfully designed floor plan includes spacious living areas, making it ideal for both family life and entertaining.
A three-car garage provides ample space for vehicles or storage, perfect for pet owners who need room for pet-friendly equipment and supplies. The serene setting and functional layout make this home an inviting retreat for both humans and their furry companions.
Main Level Floor Plan
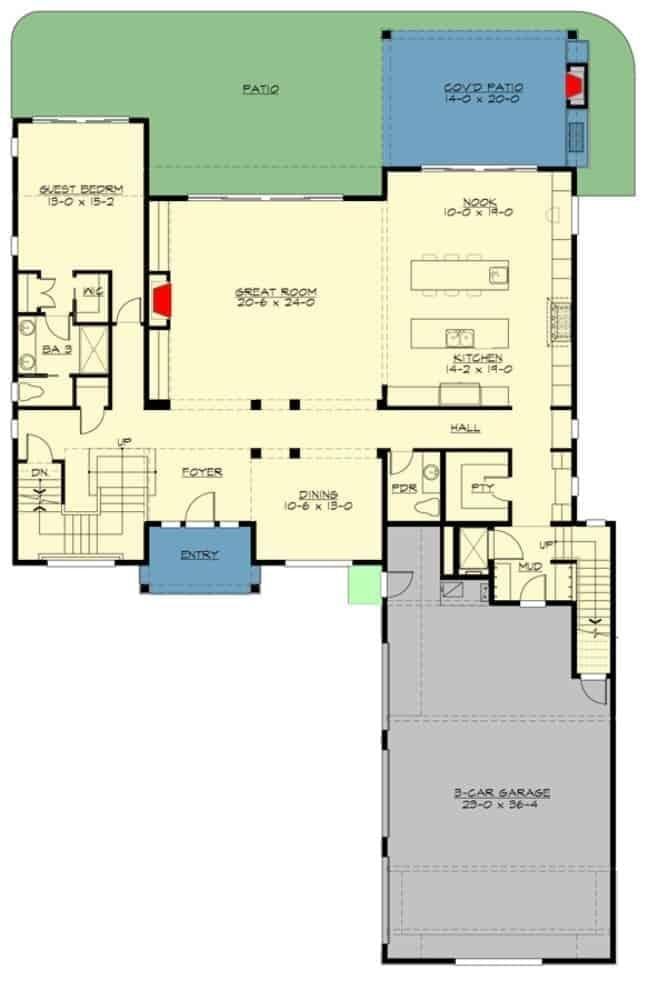
This floor plan highlights a seamless flow from the great room to the kitchen, making it ideal for family gatherings or entertaining guests. The guest bedroom offers privacy, while the covered patio extends the living space outdoors, perfect for both relaxation and play.
The convenient mudroom and two-car garage add practical elements to daily living, accommodating the needs of pet owners. This layout is tailored for those seeking pet-friendly living with thoughtful spaces for every member of the household.
Upper-Level Floor Plan
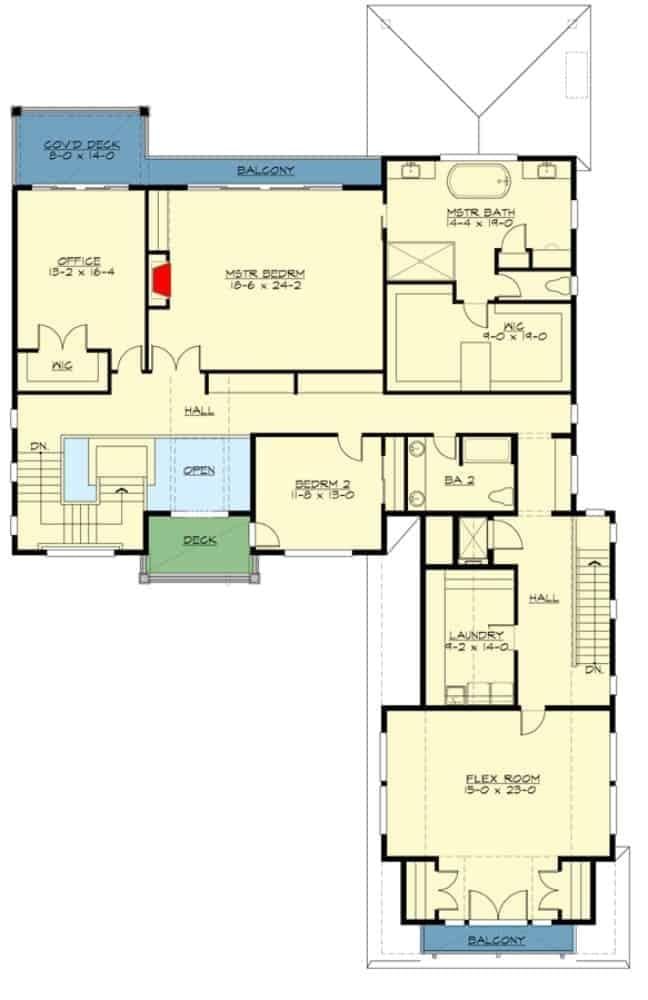
This floor plan offers a balance of private and communal spaces, featuring a master bedroom with an adjoining bath and walk-in closet for comfort and privacy.
The inclusion of a dedicated office space makes it ideal for remote work or study, while the flex room offers versatility for various uses, like a pet-friendly play area or guest room.
Two additional bedrooms are conveniently located near a shared bath, and the open living areas provide ample room for family gatherings. Two balconies and a deck extend the living space outdoors, perfect for relaxing with pets.
Basement Floor Plan
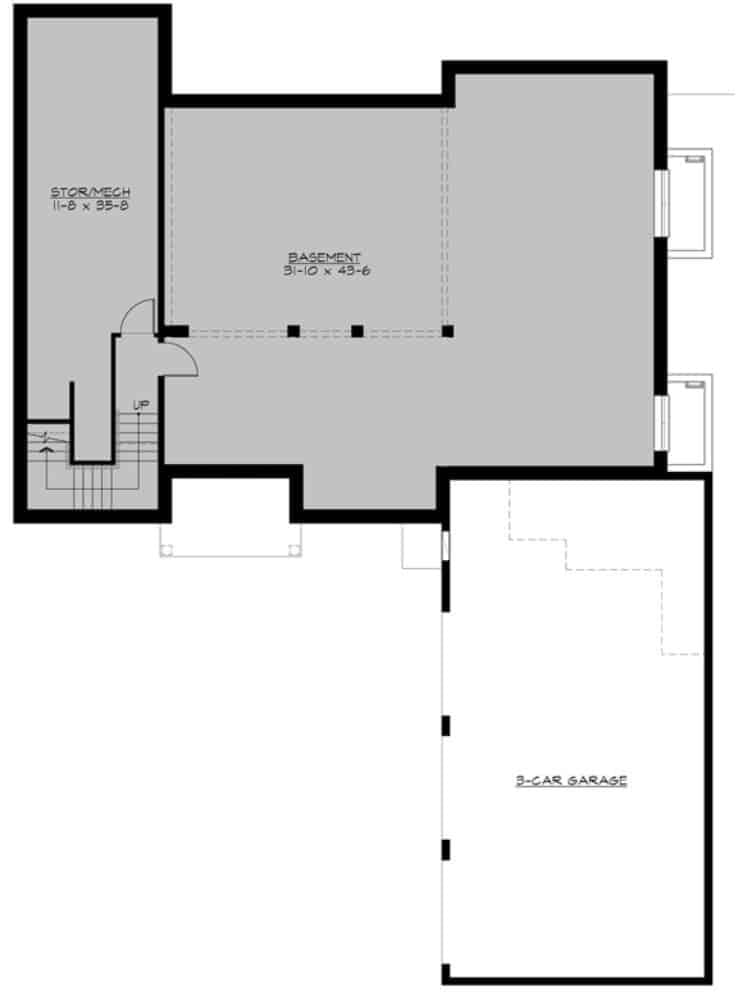
This floor plan showcases a generous basement area measuring 31’10” x 49’6″, providing ample space for storage or recreational activities. Adjacent to the basement is a storm/mechanical room, ensuring essential utilities and safety features are conveniently located.
The inclusion of a 3-car garage offers substantial parking and storage options, ideal for families with multiple vehicles or pet-related gear. This layout is perfect for pet-friendly households, offering plenty of room for activities and storage.
=> Click here to see this entire house plan
#9. Traditional-Style 4-Bedroom Home with Loft and 2,417 Sq. Ft.
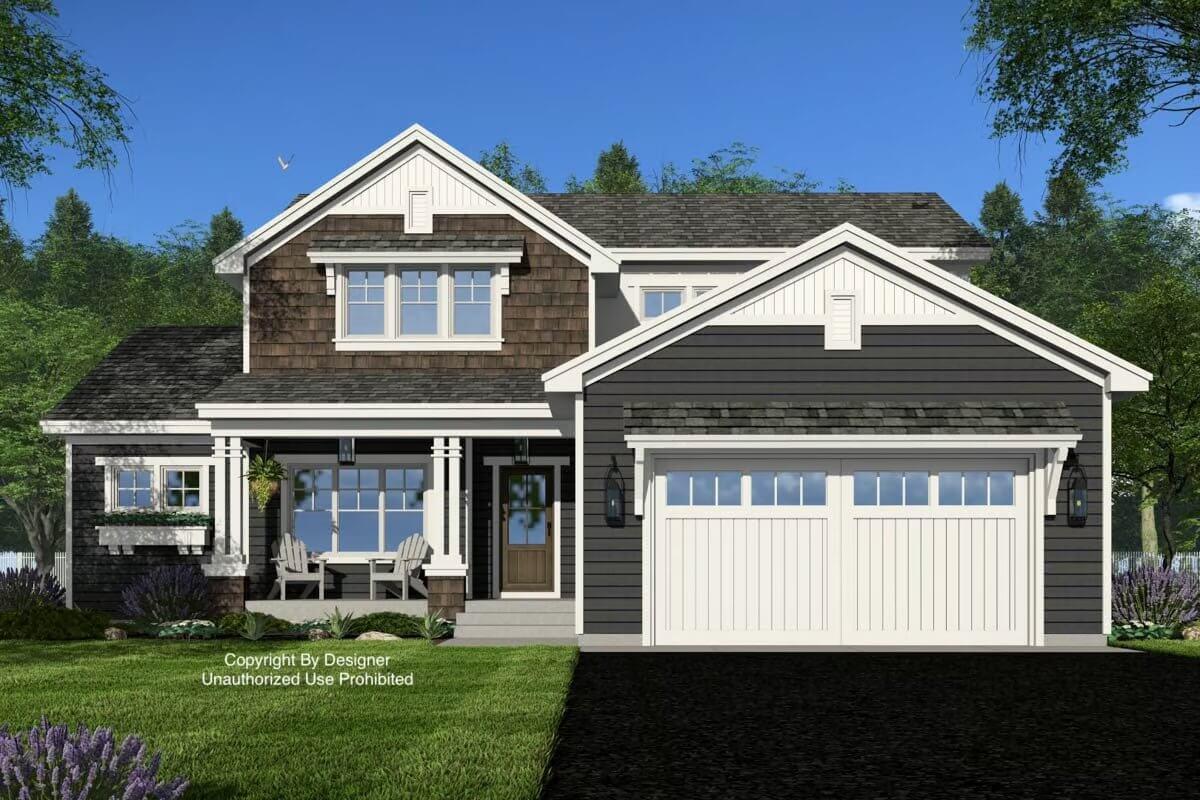
This Craftsman-style home features a welcoming front porch, perfect for relaxing with a cup of coffee. The facade combines classic elements with modern touches, including a mix of wood siding and stone accents.
Large windows offer plenty of natural light, creating a warm and inviting atmosphere inside. The layout is ideal for pet lovers, providing ample space and easy access to the outdoors.
Main Level Floor Plan
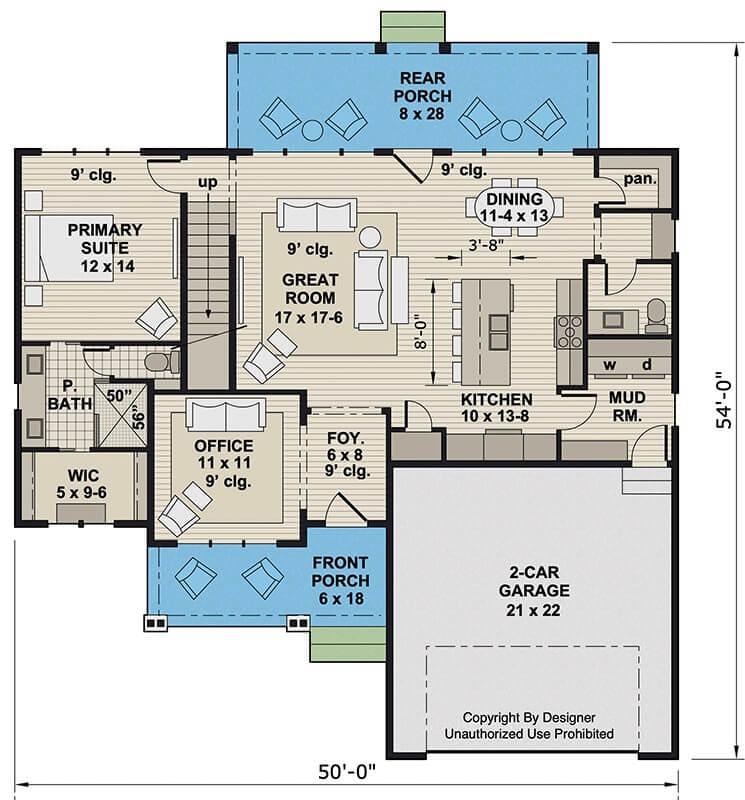
This floor plan highlights a thoughtful layout, featuring a generous great room that flows into the kitchen and dining area, perfect for gatherings. The primary suite offers privacy and is conveniently located next to a home office, ideal for remote work or personal projects.
A mudroom off the kitchen ensures functionality, making it easy to manage pet needs and outdoor gear. The expansive rear porch provides a serene outdoor space for relaxation and play, catering to both human and pet inhabitants.
Upper-Level Floor Plan
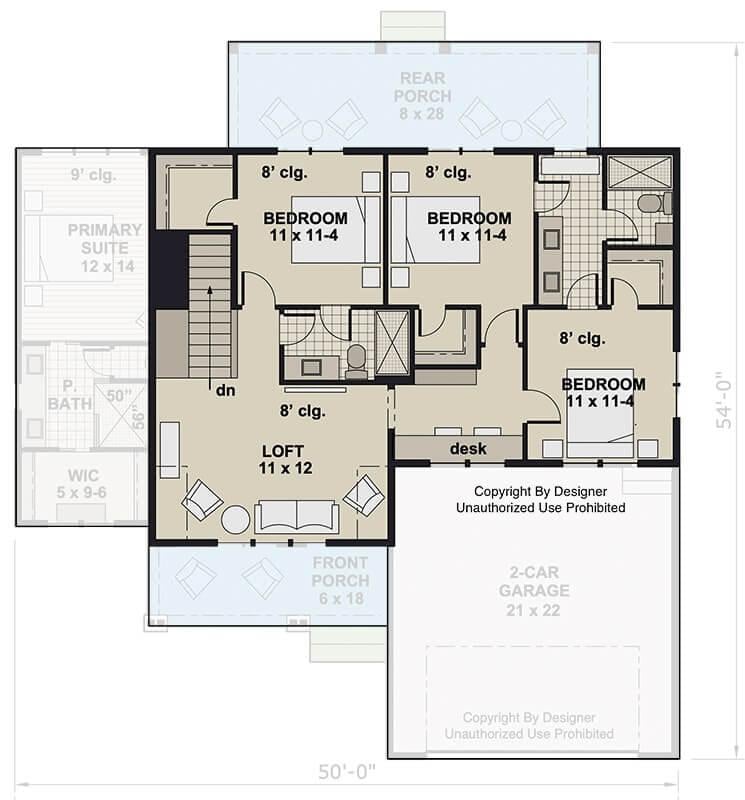
This floor plan reveals a thoughtful layout featuring three bedrooms and a spacious loft, perfect for a cozy family space or a pet-friendly area. The open loft design provides flexibility for a play zone or a home office, enhancing the home’s functionality.
With a welcoming front porch and a rear porch for outdoor relaxation, this home caters to both human and pet needs. The inclusion of a 2-car garage adds convenience, making it ideal for families looking for affordable and practical living solutions.
=> Click here to see this entire house plan
#10. Traditional 3-Bedroom Ranch with 2,439 Sq. Ft., Front Porch, and 3-Car Garage
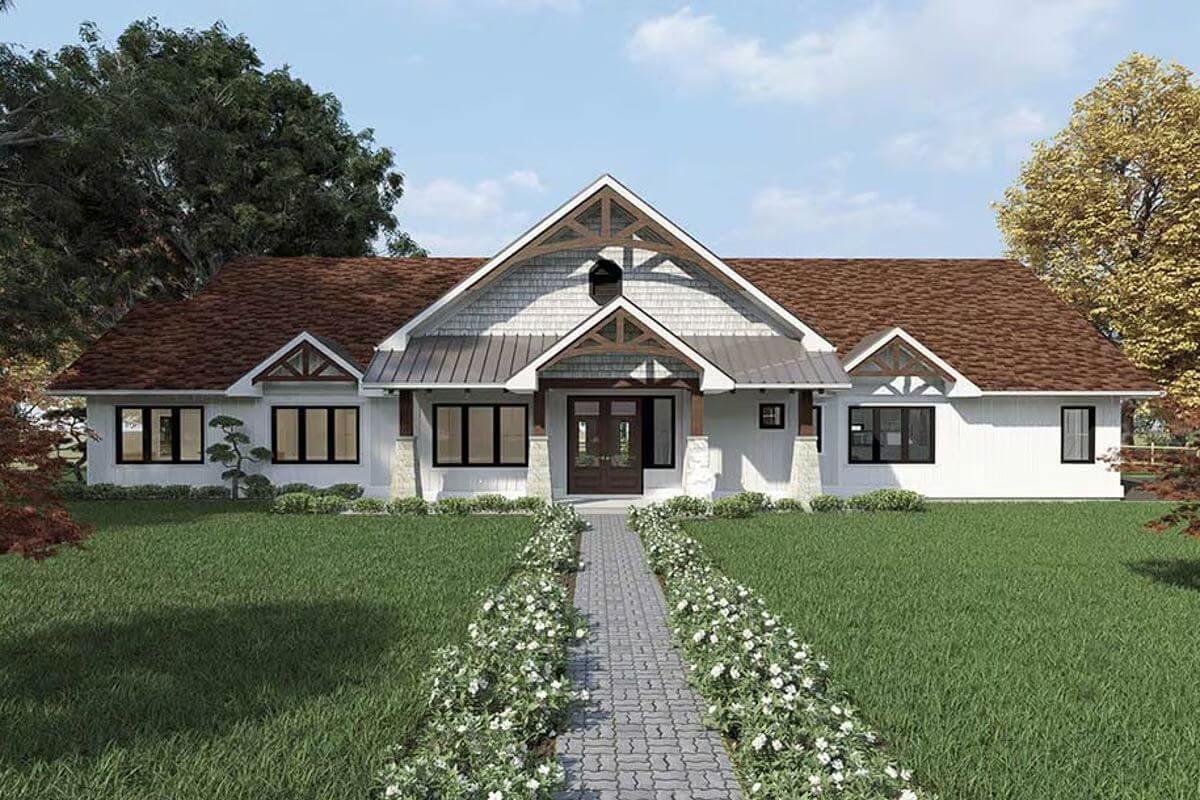
This delightful home features a classic ranch-style design with a prominent gabled roof and a charming front porch framed by sturdy stone columns. The symmetrical facade is complemented by a beautifully manicured lawn and a flower-lined pathway leading to the entrance, offering a warm welcome.
With its spacious exterior and pet-friendly layout, this house is ideal for families seeking both comfort and style. The blend of traditional and contemporary elements makes it an attractive and practical choice for modern living.
Main Level Floor Plan

This floor plan reveals a thoughtfully designed layout featuring three bedrooms and two and a half bathrooms, ideal for a family lifestyle. The central living area, complete with a fireplace, seamlessly connects to the kitchen and dining spaces, promoting an open and inviting atmosphere.
A screened rear porch offers a perfect spot for pet-friendly outdoor relaxation, enhancing the home’s appeal. The inclusion of a three-car garage and a mudroom adds practicality to this versatile design.
=> Click here to see this entire house plan
