New Jersey’s real estate market is a dynamic mix of coastal retreats, equestrian estates, and suburban splendor, each region offering its own version of luxury living. From the manicured enclaves of Bergen County to the waterfront vistas of the Jersey Shore, the state is a mosaic of high-end properties tailored for privacy, prestige, and architectural grandeur.
Whether nestled in wooded hills or perched along pristine rivers, New Jersey’s most opulent homes reflect both historical charm and state-of-the-art innovation. Here is a look at some of the most expensive homes currently on the market in the Garden State.
5. Bernardsville Boro, NJ – $13,750,000
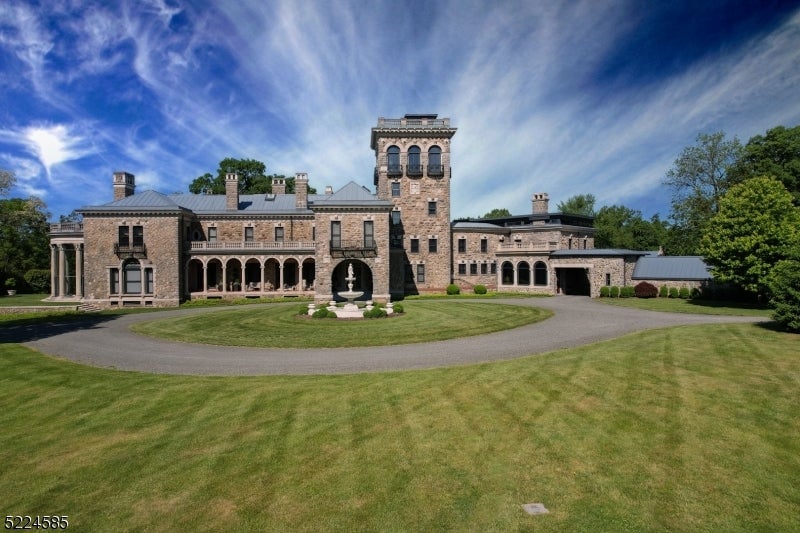
On 32 acres in Somerset Hills, this 1886-built estate blends 19th-century architecture with modern systems, offering 7 bedrooms and 13 bathrooms. The residence features a Savant Smart Home System, full-property generator, and elevator spanning six levels.
Highlights include a reimagined kitchen adjoining a two-story family room, a tower with rooftop deck, and a carriage house with 3 additional bedrooms and 2.5 bathrooms. Amenities extend to a pool with limestone deck, outdoor kitchen, and a gymnasium with a full basketball court.
Where is Bernardsville Borough?
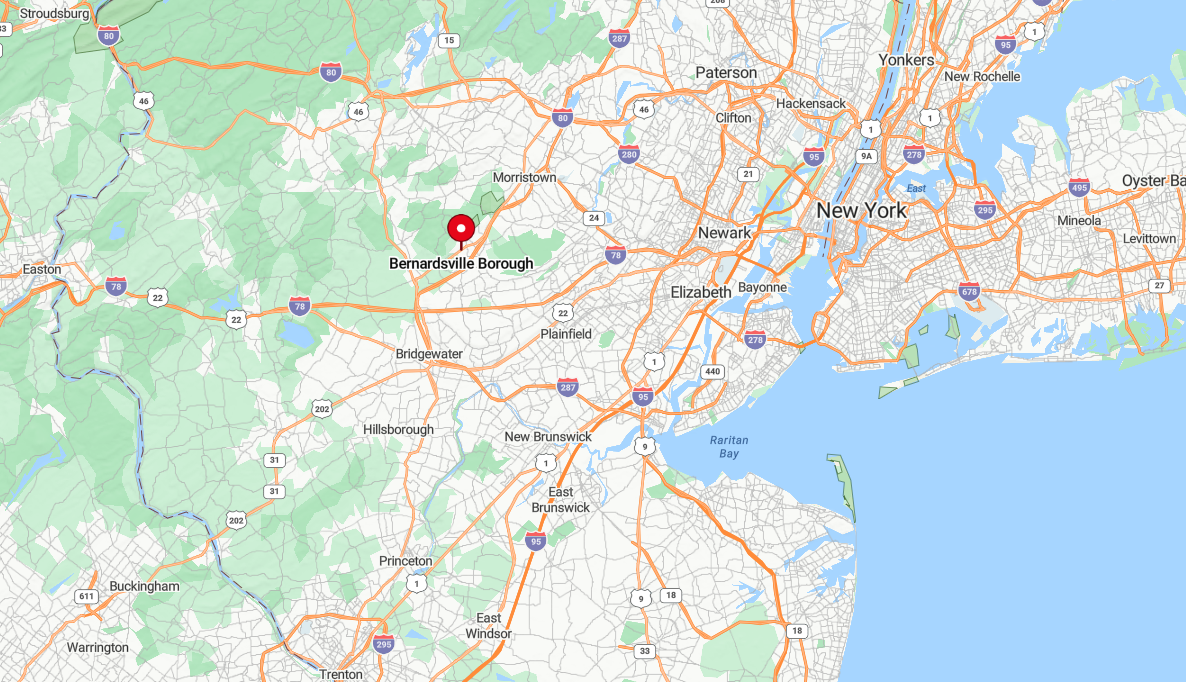
Bernardsville Borough is located in Somerset County, New Jersey, situated in the northern part of the state near the Watchung Mountains. It is approximately 35 miles west of New York City and accessible by NJ Transit’s Gladstone Branch.
The borough features a mix of residential areas, preserved natural spaces, and a historic downtown. Bernardsville was once part of the Somerset Hills region known for its country estates and is home to the historic Olcott Avenue School.
Kitchen
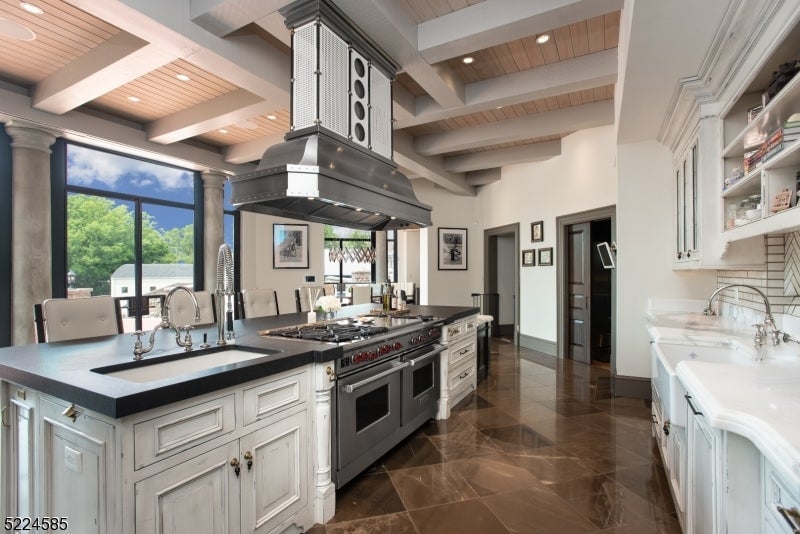
Dual sinks, open shelving, and a professional-grade range fill the kitchen beneath white beams and a vaulted ceiling. A massive metal range hood anchors the central island, which faces outward toward large windows. Rustic finishes and industrial details mix with traditional cabinetry for a blended look.
Dining Room
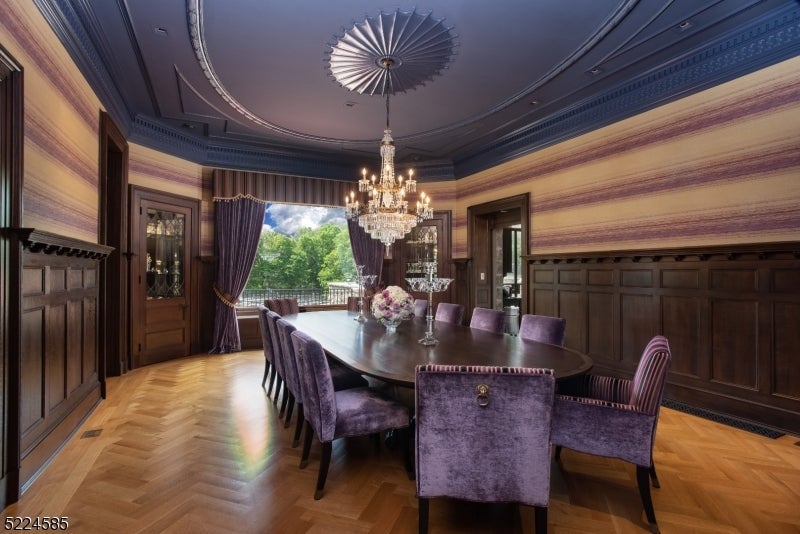
Velvet chairs in deep purple surround a dark oval dining table, set beneath a crystal chandelier and centered on a herringbone wood floor. Paneled wood wainscoting wraps the room, and striped walls fade upward into a sculpted navy ceiling. A glass-front cabinet and balcony window complete the enclosed formal space.
Family Room
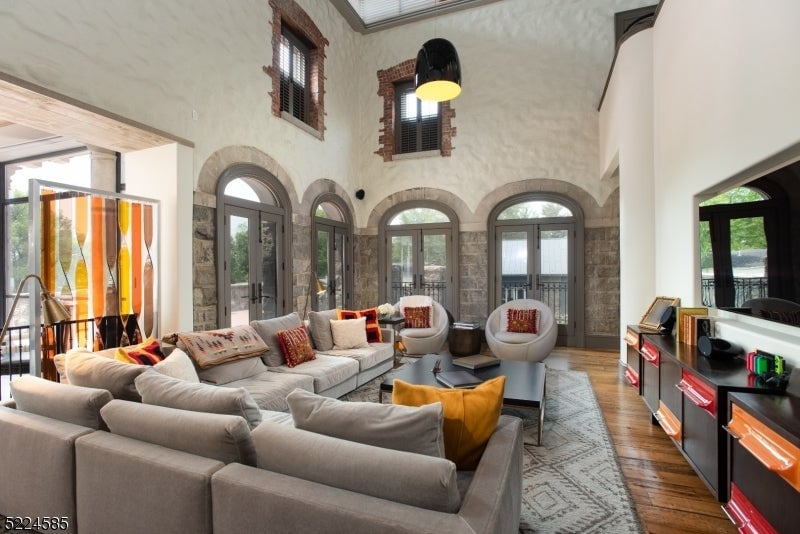
Arched windows and stone-framed doorways form the perimeter of the family room, where a sectional and armchairs face a central coffee table. High ceilings rise over the lounge area, with exposed brick accents around upper windows. Bold décor and layered textures bring color into the neutral space.
Bedroom
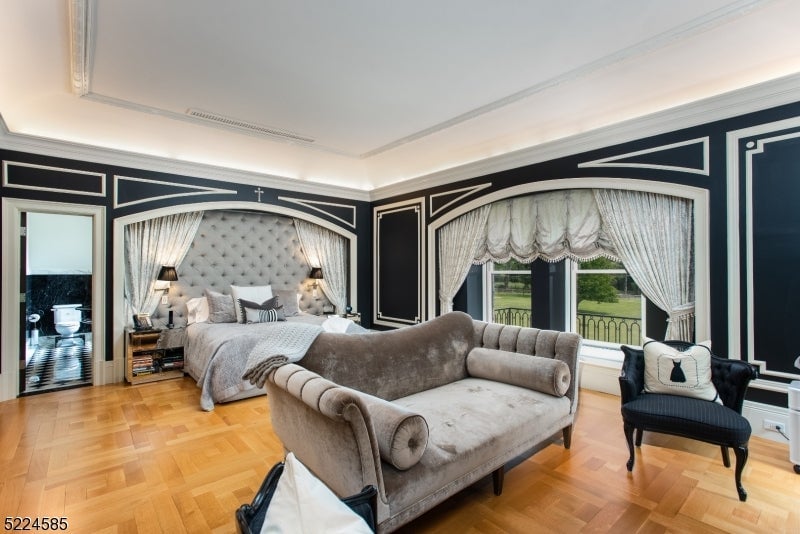
Wall molding and arched windows define the bedroom, where a tufted headboard sits recessed into an alcove framed by drapes. A velvet bench and carved chairs complete the seating area on warm wood flooring. Views of the lawn stretch past the double windows beyond the foot of the bed.
Bathroom
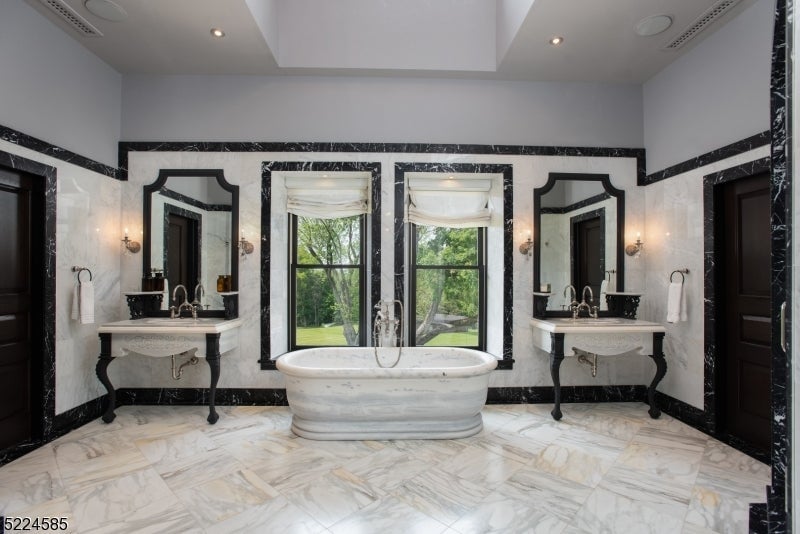
Marble floors and black trim outline the bathroom, centering a sculpted freestanding tub between two vanities. Framed mirrors and windows are evenly spaced, creating symmetry along the back wall. Soft wall color and polished stone finishes contrast with the dark doors and molding.
Listing agents: Jill Turpin, Michele Hill of Turpin Real Estate, Inc., info provided by Coldwell Banker Realty
4. Rumson, NJ – $14,995,000
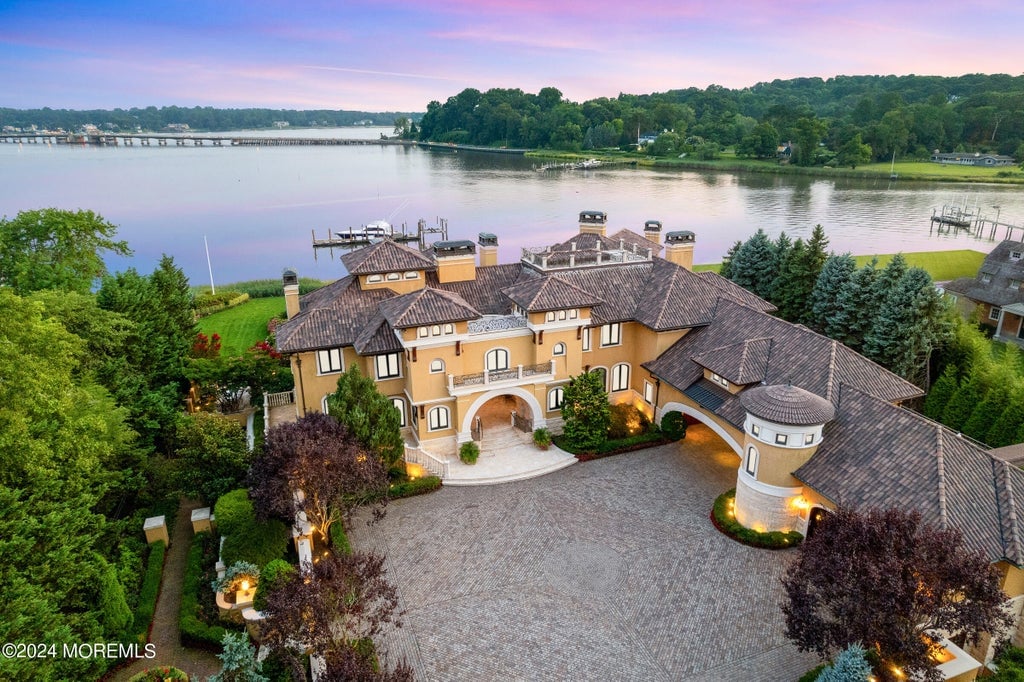
Villa Paradiso in Locust, New Jersey, spans over 17,000 square feet and features 6 bedrooms and 9 bathrooms, built in 2008 with Mediterranean-inspired design and luxury finishes. The estate includes dual chef’s kitchens, a 1,500-bottle wine cellar, a home theater, and a 20,000-gallon aquarium.
Outside, the property boasts a 50,000-gallon resort-style pool, swim spa, private well irrigation, and a 150-foot IPE wood dock with access to the Navesink River. Crestron panels throughout the home manage lighting, climate, entertainment, and security systems.
Where is Rumson?
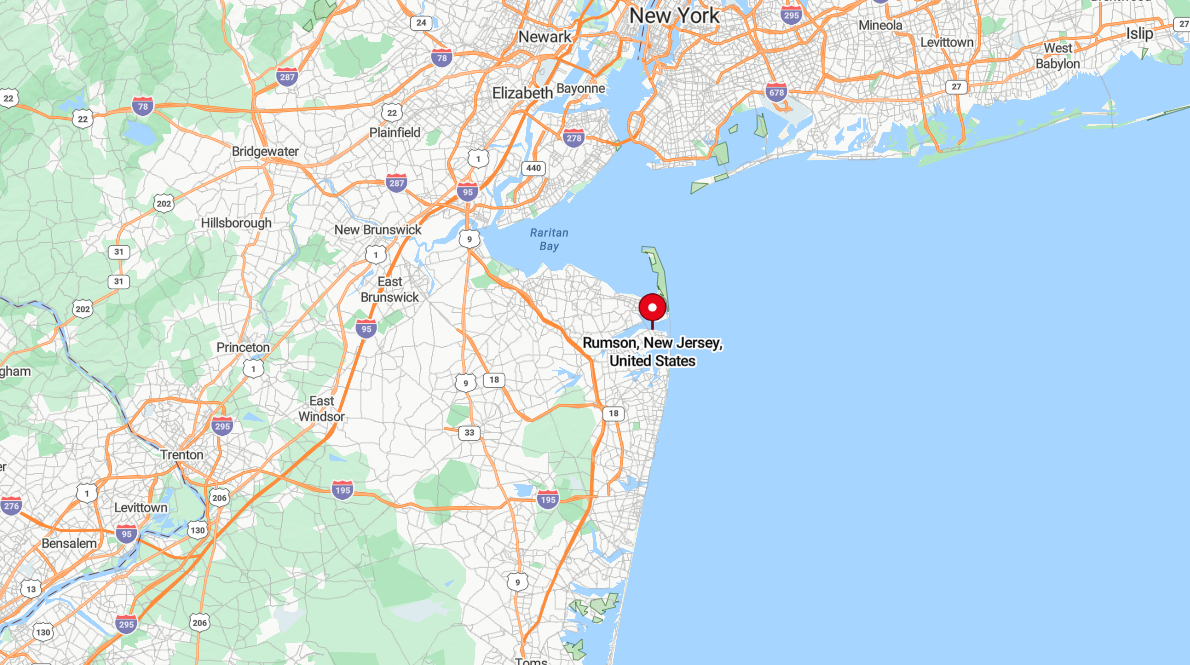
Rumson is a borough in Monmouth County, New Jersey, located on a peninsula formed by the Navesink and Shrewsbury Rivers. It lies about 40 miles south of Manhattan and is accessible by road and ferry service from nearby towns.
The borough features large residential properties and is known for its riverfront estates. Rumson is also home to several private clubs, including the Rumson Country Club and the Seabright Lawn Tennis and Cricket Club.
Foyer
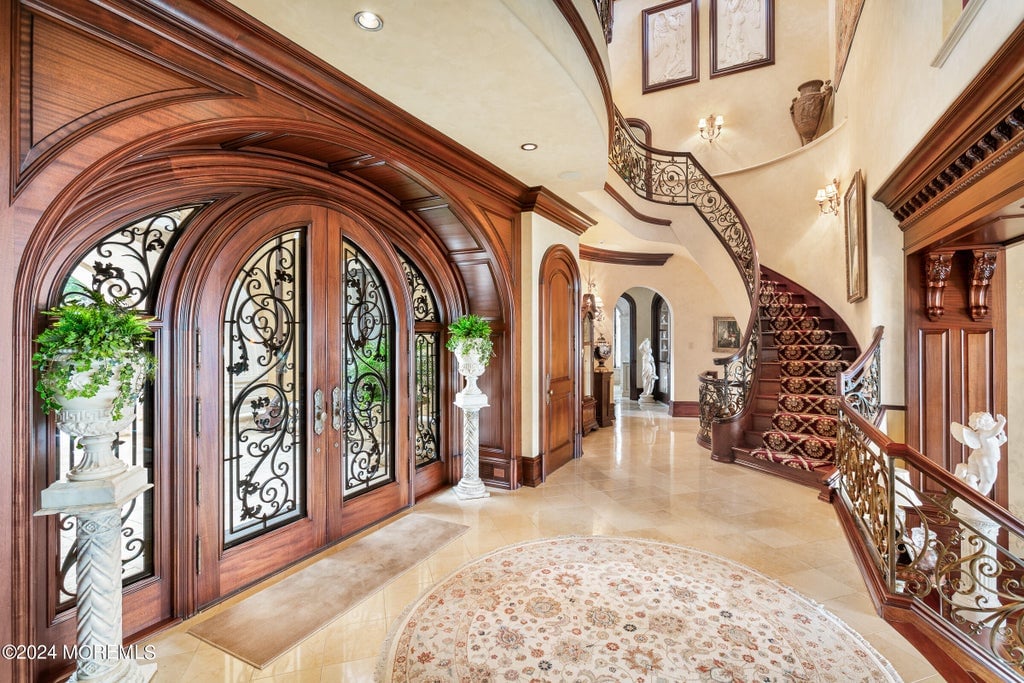
Iron and glass double doors frame the entrance to the foyer, where ornate woodwork and a round rug set the tone. A sweeping staircase with a patterned runner curves upward beside arched entryways and sculpted columns. Wall sconces and artwork decorate the upper level above the railing.
Kitchen
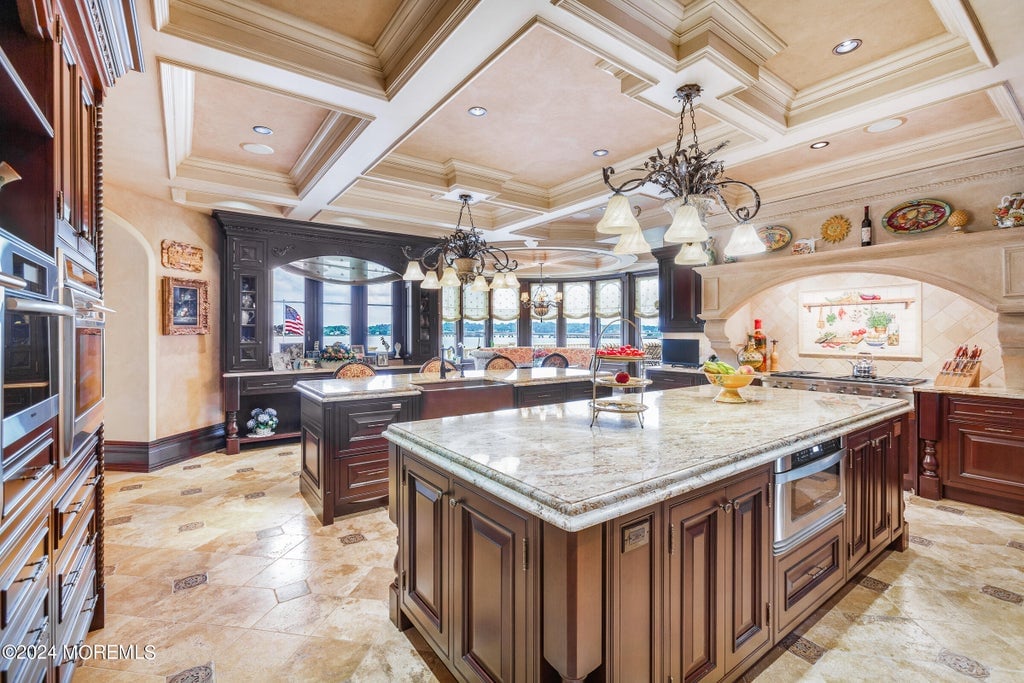
Coffered ceilings and dual chandeliers anchor the kitchen over two islands with stone countertops and dark wood cabinetry. Built-in ovens, detailed range hood, and decorative tile backsplash line the cooking wall. Bay windows extend the far end into a dining nook with lake views.
Family Room
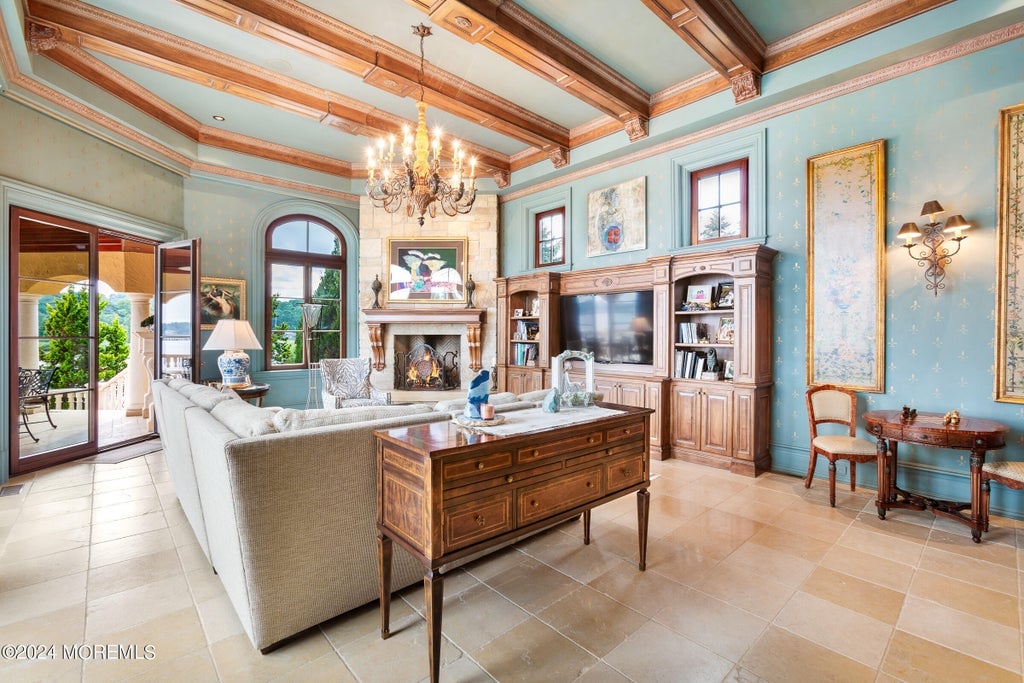
Wood beams cross the ceiling in the family room, contrasting soft blue walls and tall built-ins flanking a stone fireplace. French doors open to the patio, while a chandelier and detailed crown molding define the space. Furniture is arranged around a central seating area with layered decor.
Bedroom
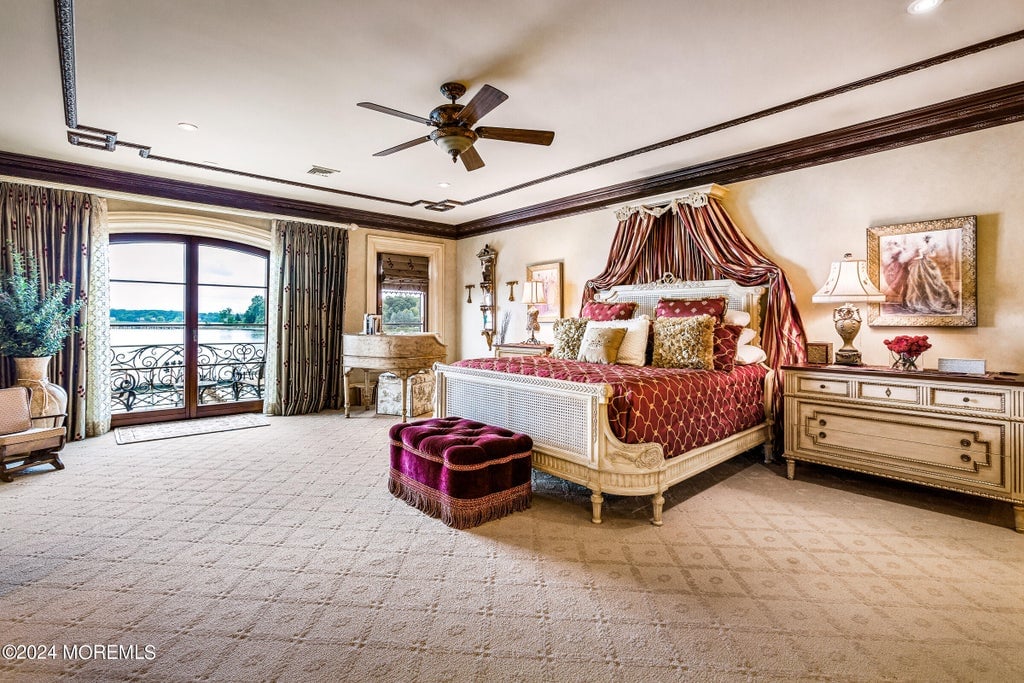
Four-poster bed with a red and gold canopy anchors the bedroom, framed by matching nightstands and wall lamps. French doors open to a balcony overlooking water, while carved trim and heavy drapes emphasize the traditional layout. Upholstered benches and a writing desk complete the furniture arrangement.
Pool Area
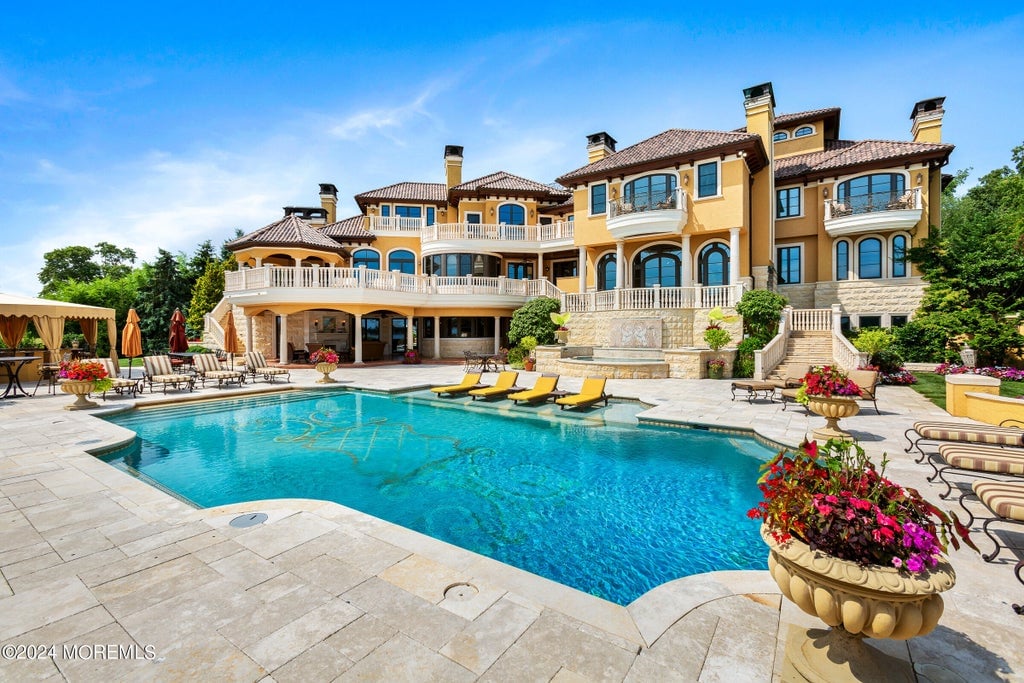
Terraced backyard opens to a large pool surrounded by stone pavers, sun loungers, and floral planters. Balconies and curved staircases rise to meet the multi-story home’s back façade. A covered cabana and multiple shaded areas offer space for outdoor dining and lounging.
Listing agents: Thomas Verdiglione, Kathryn Ward Grabowy of Douglas Elliman Of Nj LLC., info provided by Coldwell Banker Realty
3. Mantoloking, NJ – $14,999,000
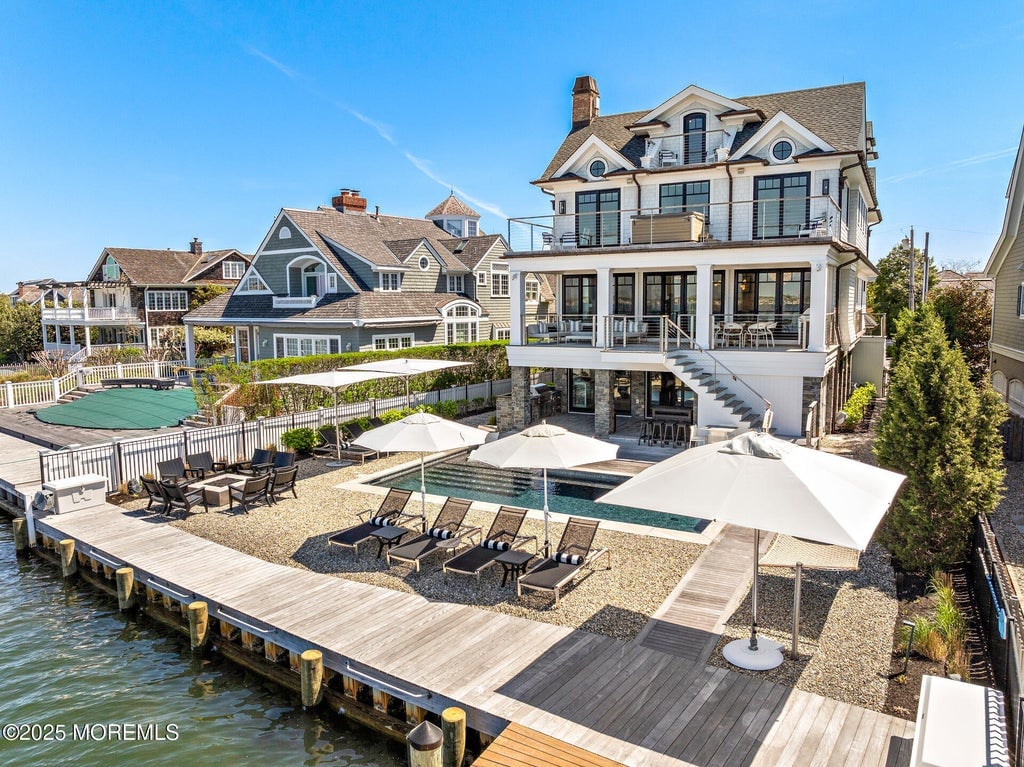
Lagoon Lane South presents 6,719 square feet of Hamptons-inspired living with 7 bedrooms and 8 bathrooms, built in 2019 and equipped with a full Savant smart home system. The property includes a gunite pool, IPE decking, 61 feet of waterfront, a 75-foot dock, and a 24,000-pound boat lift.
Constructed by Popovitch Builders, the home features custom millwork, expansive entertaining areas, and a setting just blocks from the beach and town center. Refined finishes and modern systems balance architectural design with coastal access.
Where is Mantoloking?
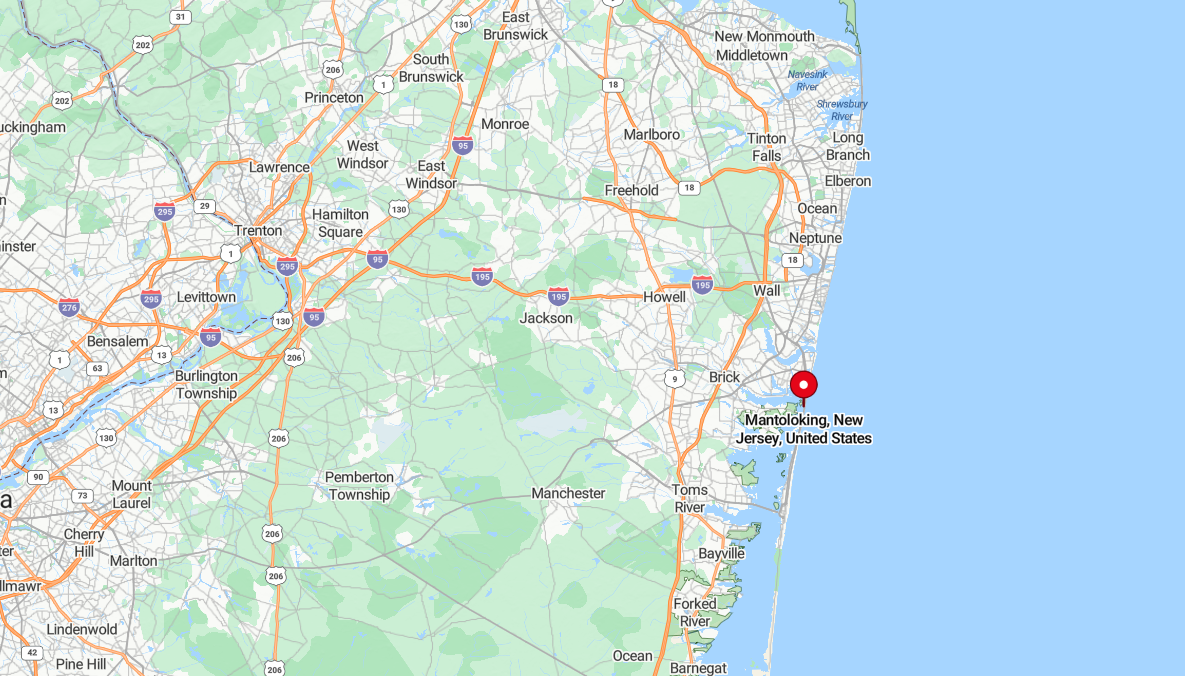
Mantoloking is a small borough in Ocean County, New Jersey, located on the Barnegat Peninsula between the Atlantic Ocean and Barnegat Bay. It is part of the Jersey Shore and sits south of Bay Head and north of Brick Township.
The borough is known for its beachfront homes and private residential character. Mantoloking was significantly impacted by Hurricane Sandy in 2012, which reshaped parts of its coastline and infrastructure.
Dining and Living Area

Open-concept layout blends the dining and living area, anchored by a round dining table with white chairs under a statement chandelier. A sectional and modern fireplace frame the seating zone, with large windows and sliding doors framing a waterfront view. Pale flooring and natural light create a unified space for eating, relaxing, and entertaining.
Kitchen
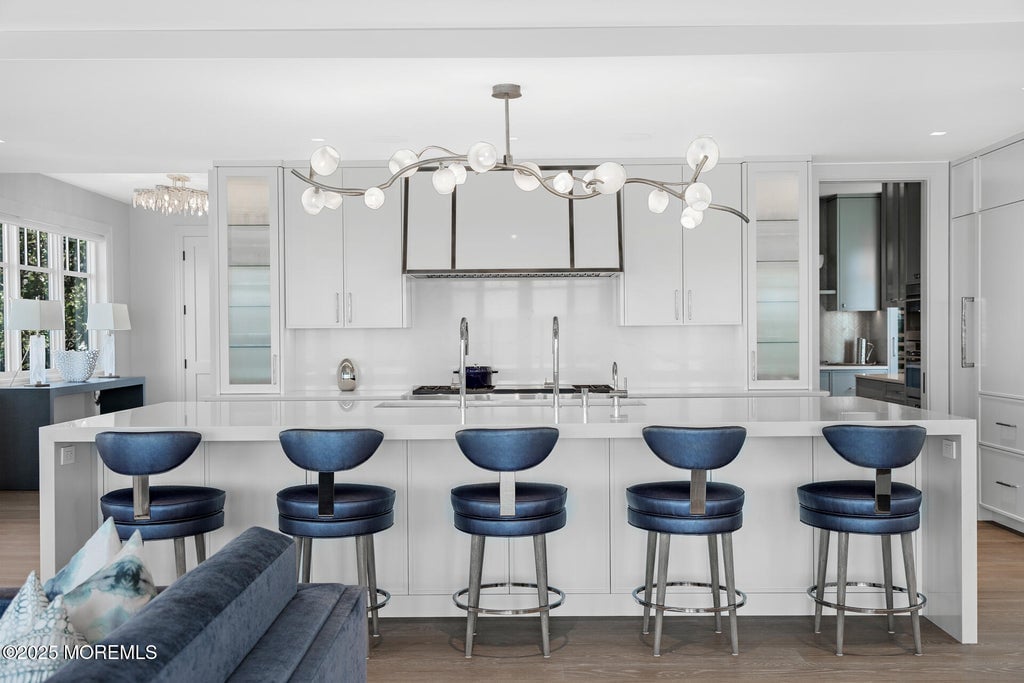
Five navy barstools line the kitchen island beneath a sculptural light fixture, facing a white countertop with double sinks and built-in appliances. Cabinetry runs floor to ceiling, flanking the central range and hood with frosted glass panels. Seamless surfaces and clean lines keep the layout modern and open.
Bedroom
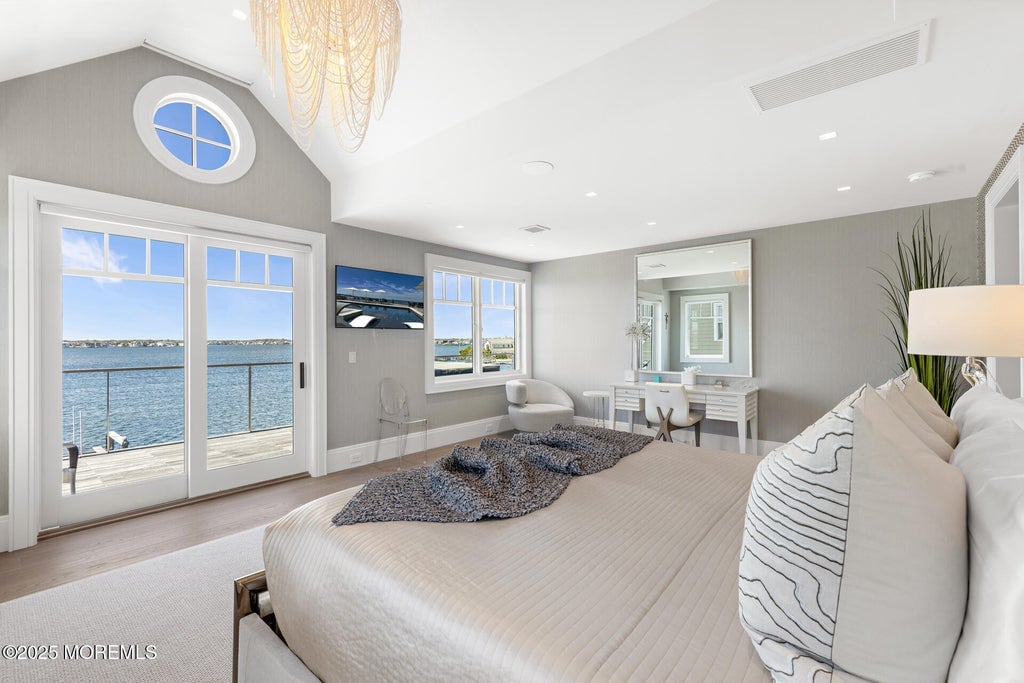
Sliding glass doors and wide windows in the primary bedroom overlook the water, with a bed placed across from a wall-mounted TV. A vanity and seating area fill one corner, with minimal decor and soft tones throughout. Circular accent window and vaulted ceiling add architectural detail above.
Covered Deck

Waterfront deck wraps around an outdoor lounge furnished with a U-shaped sectional and low table beneath a white paneled ceiling. Glass railing preserves views of the surrounding marina and nearby homes. Overhead heaters suggest year-round usability despite open sides.
Pool Area
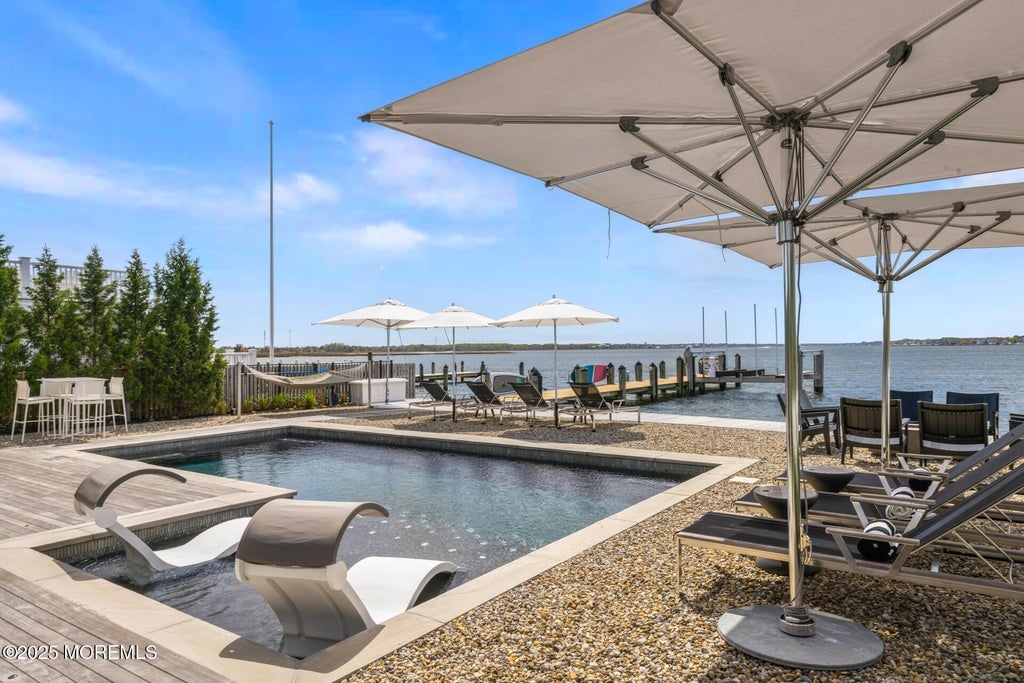
Backyard pool area is set against a gravel patio with multiple loungers beneath oversized umbrellas. In-pool loungers sit in a shallow sun shelf, while hammocks and a bar area fill the space to the side. Dock access extends directly into the water, connecting the outdoor setup to the bay.
Listing agent: Lawrence J Greenberg of M. Van Sciver Realtors, info provided by Coldwell Banker Realty
2. Saddle River, NJ – $15,975,000
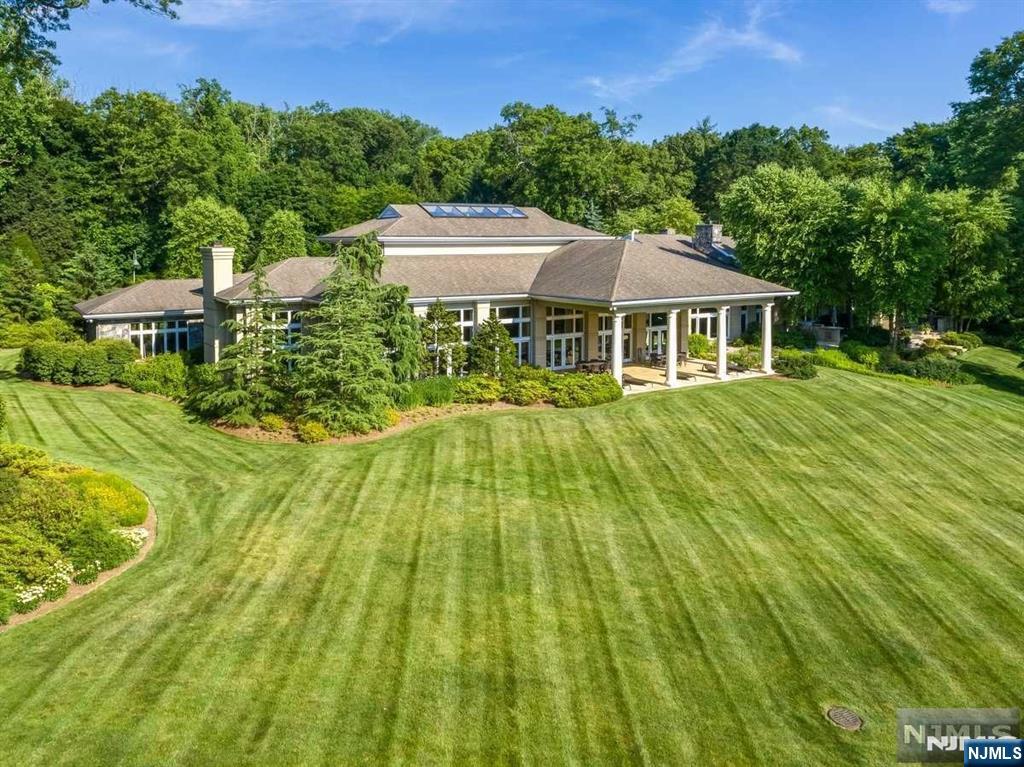
Set on 13.7 acres of landscaped and wooded land, this property is priced at $15,975,000 and offers 7 bedrooms and 13 bathrooms. Two primary suites—one on each level—anchor the layout, connected by a foyer with a sweeping bridal staircase.
The home features an indoor pool framed by walls of glass, a bar, fireplace, and dual locker rooms. A kitchen with three 18-foot islands and every major appliance completes the interior, though square footage and year built are not listed.
Where is Saddle River?
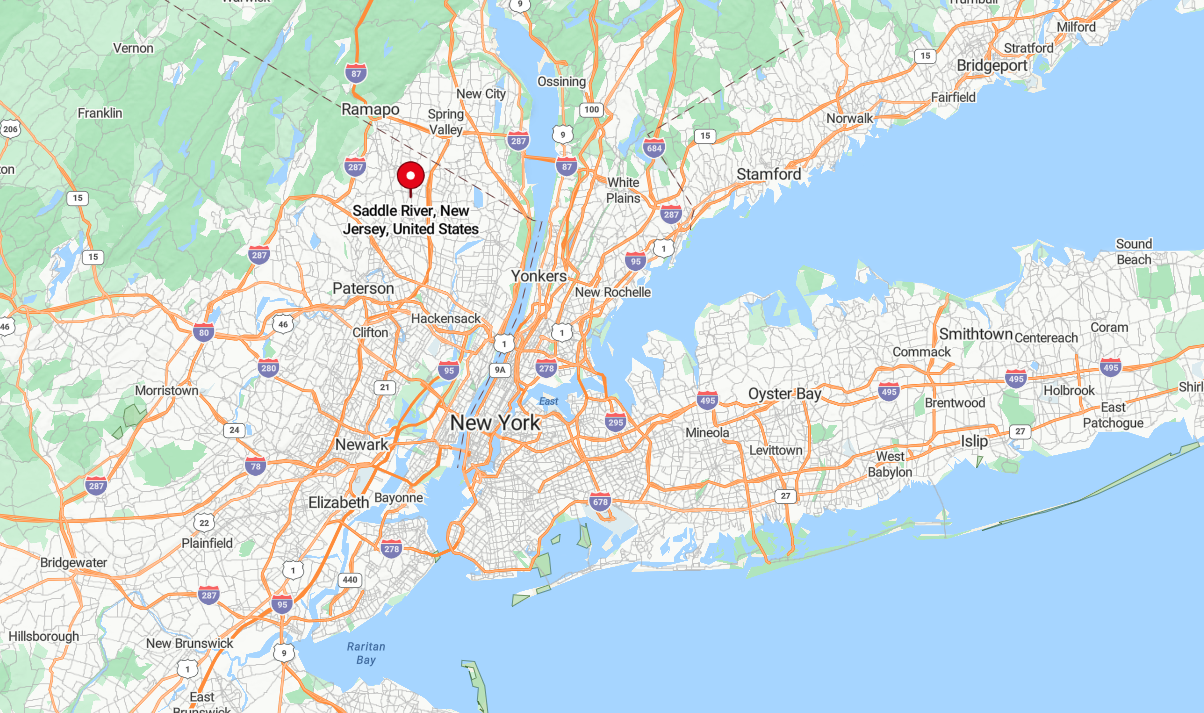
Saddle River is a borough in Bergen County, New Jersey, situated approximately 25 miles northwest of Midtown Manhattan. It is bordered by towns like Upper Saddle River, Ho-Ho-Kus, and Ridgewood.
The borough is primarily residential and is known for its zoning that allows for large properties. Saddle River also contains several historical sites, including the Saddle River Center Historic District.
Foyer
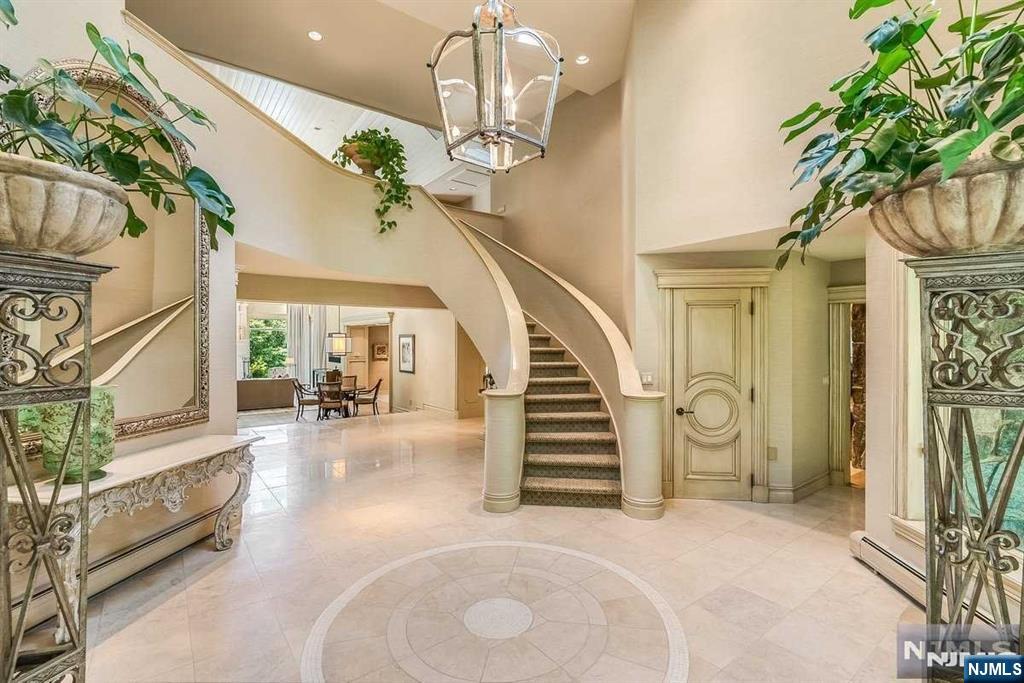
Curved staircase rises from the center of the foyer, framed by polished floors and tall double doors. Decorative columns, potted plants, and ornate mirrors surround the circular inlay in the tile. Open sightlines connect this entry to adjacent sitting and dining areas.
Great Room
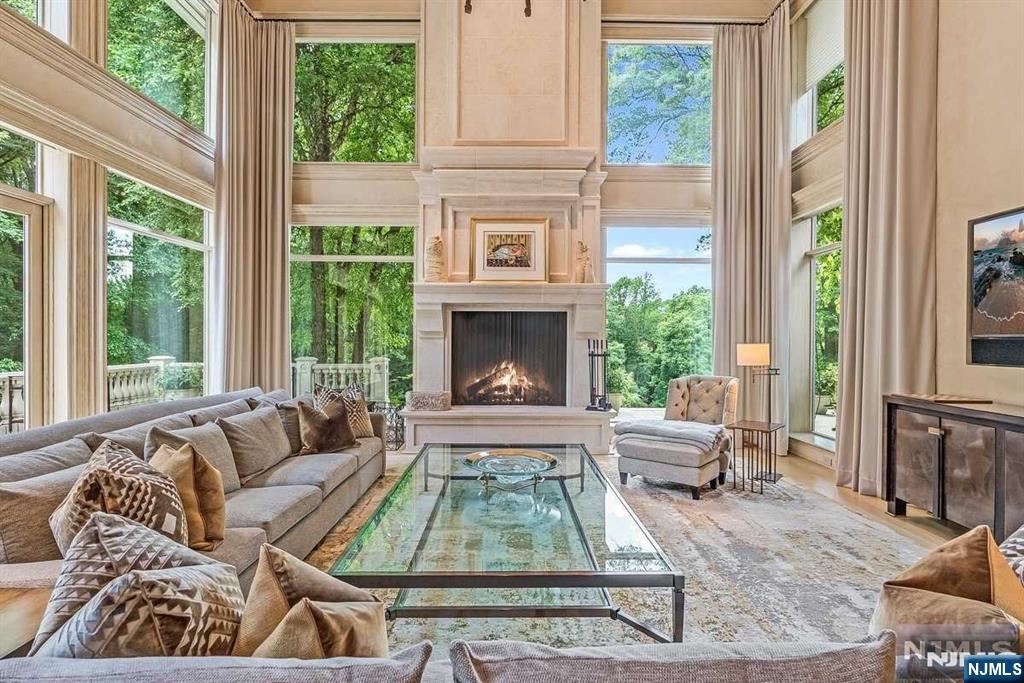
Two-story windows surround the great room, letting natural light spill over the oversized sectional and glass coffee table. A central fireplace stretches to the ceiling, framed by tall drapery and forest views. Furniture faces inward, centering the space for conversation and lounging.
Primary Bedroom
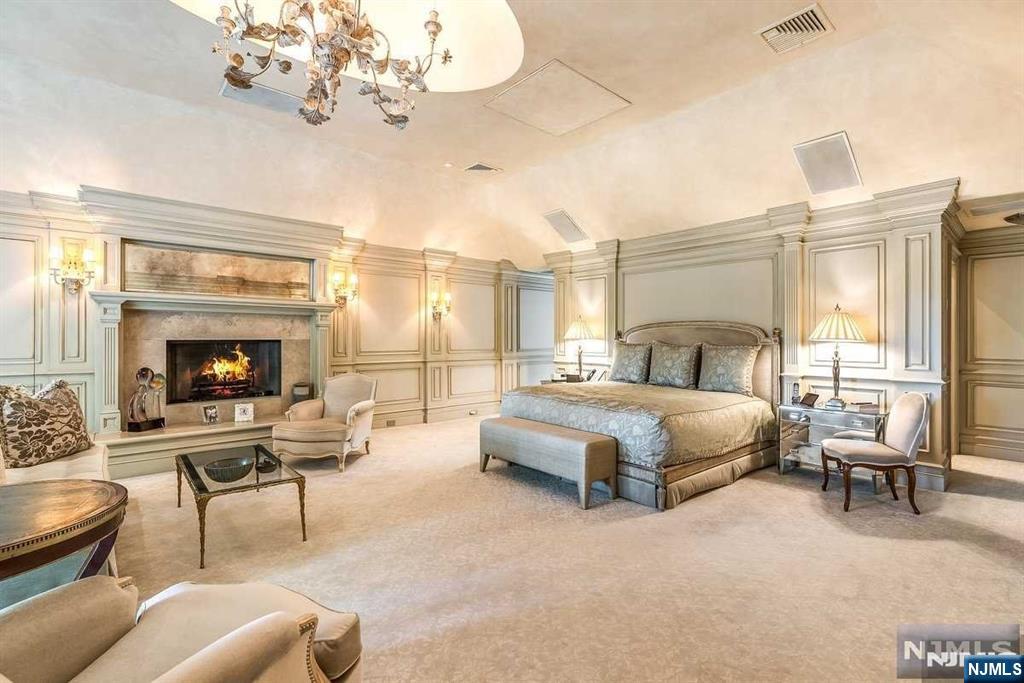
Raised paneling surrounds the walls of the primary bedroom, with a fireplace and sitting area on one side. Upholstered bed anchors the center, flanked by matching nightstands and lighting. Soft carpet and muted tones add calm across the vaulted ceiling and spacious layout.
Primary Bathroom
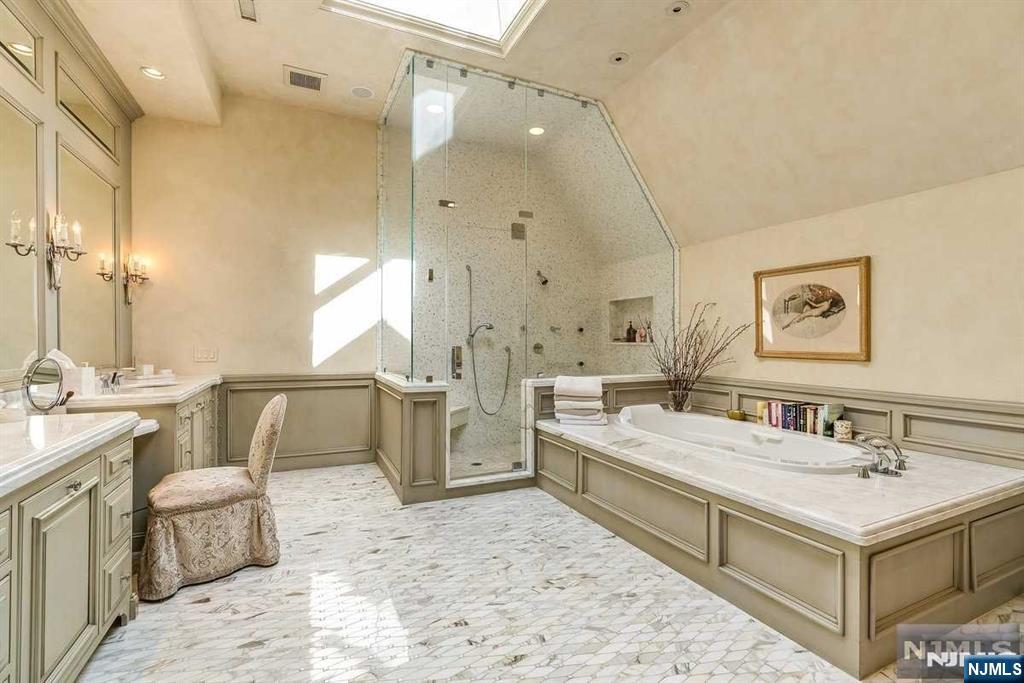
Marble tile floor flows through the primary bathroom, where a drop-in tub is built into a paneled surround beneath a sloped ceiling. Frameless glass encloses a large walk-in shower with built-in shelving and dual shower heads. Long vanities line two walls with a dressing table tucked into one corner.
Indoor Pool
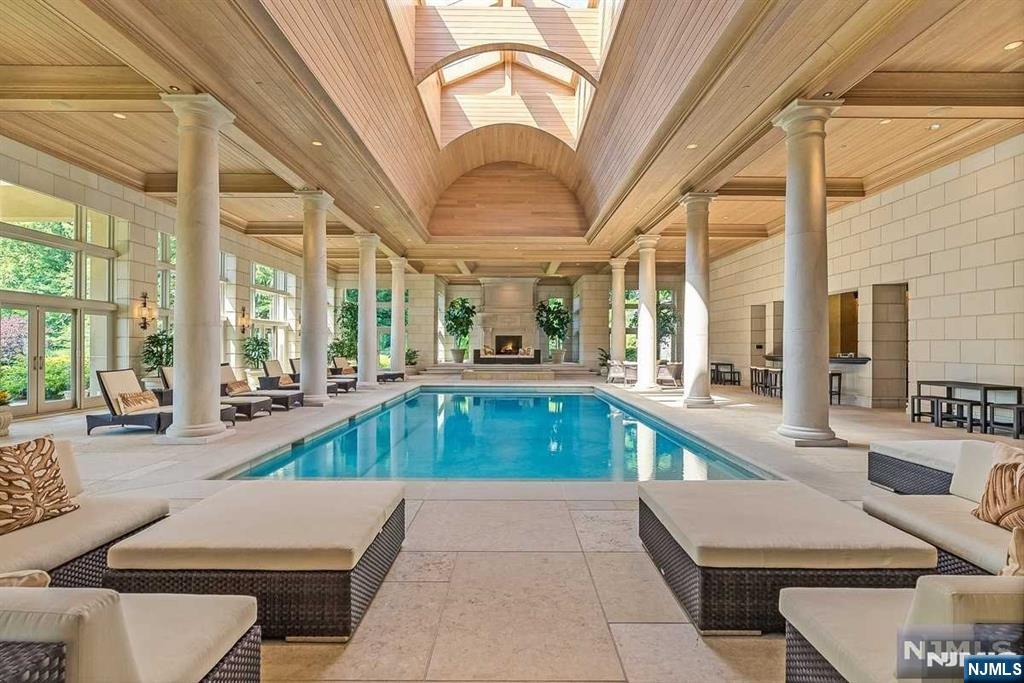
Indoor pool stretches the length of the room beneath a vaulted wooden ceiling with skylights and beams. Tall columns divide lounging zones, which are lined with cushioned chairs and greenery. Stone flooring and walls enclose the space while full-height windows overlook the yard.
Listing agent: Dennis Rinzler of Keller Williams Valley Realty, info provided by Coldwell Banker Realty
1. Alpine, NJ – $18,500,000
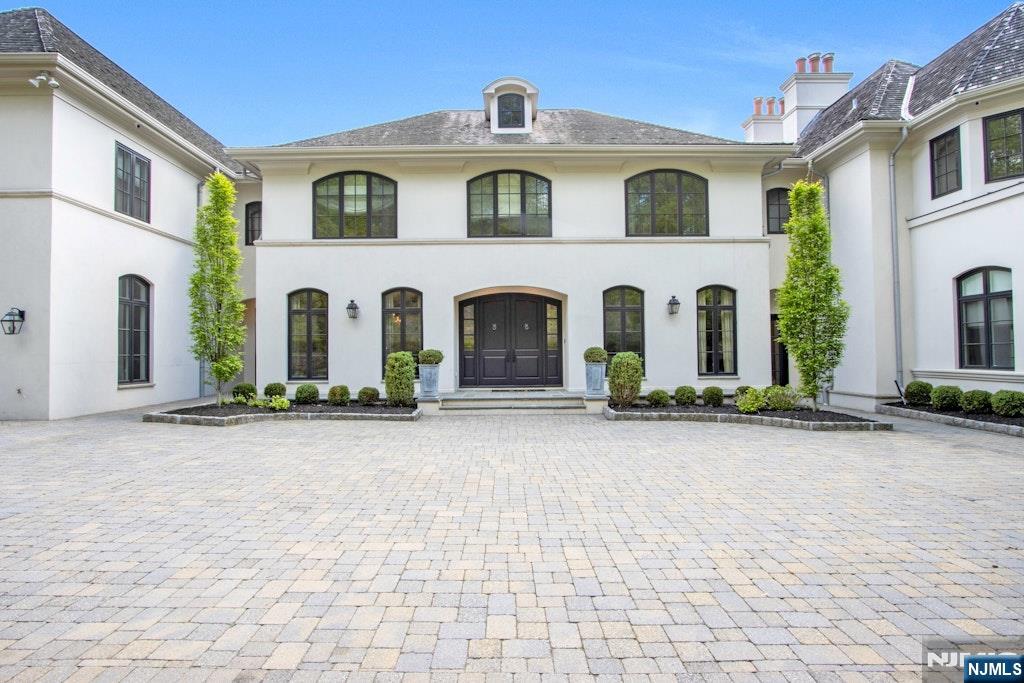
Located in Alpine and priced at $18,500,000, this property includes a main residence with approximately 12,000 square feet and a guest house with approximately 5,000 square feet. The estate offers a total of 8 bedrooms and 10 bathrooms across both buildings, set on 4.2 acres of land.
Built at the highest point in the area, the main house features multiple reception rooms, two primary suites, and entertainment spaces like a gym and theater, while the guest house adds 2 more bedrooms and expansive entertaining areas. The property includes a pool, greenhouse, vegetable garden, and both structures are equipped with generators.
Where is Alpine?
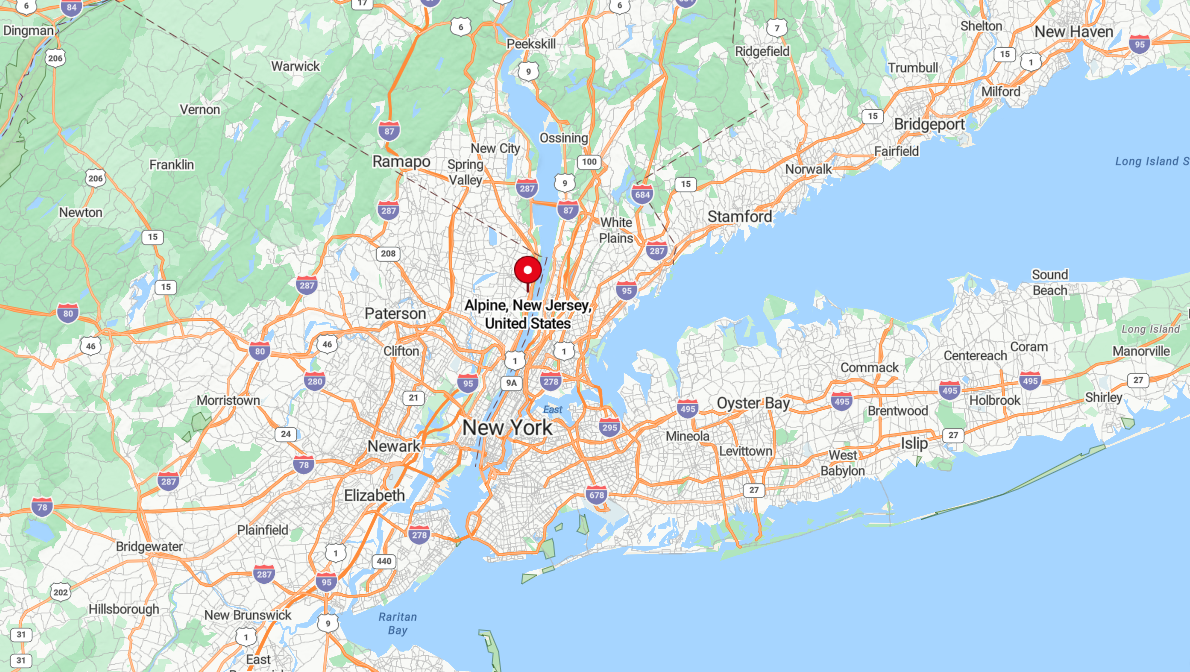
Alpine is located in Bergen County, New Jersey, along the western bank of the Hudson River and near the New York state border. It is about 15 miles north of Midtown Manhattan and is accessible via the Palisades Interstate Parkway.
The town is known for its large estates, low population density, and high-profile residents. Alpine is also home to the Alpine Lookout along the Palisades Cliffs, which is part of the Palisades Interstate Park system.
Dining Room
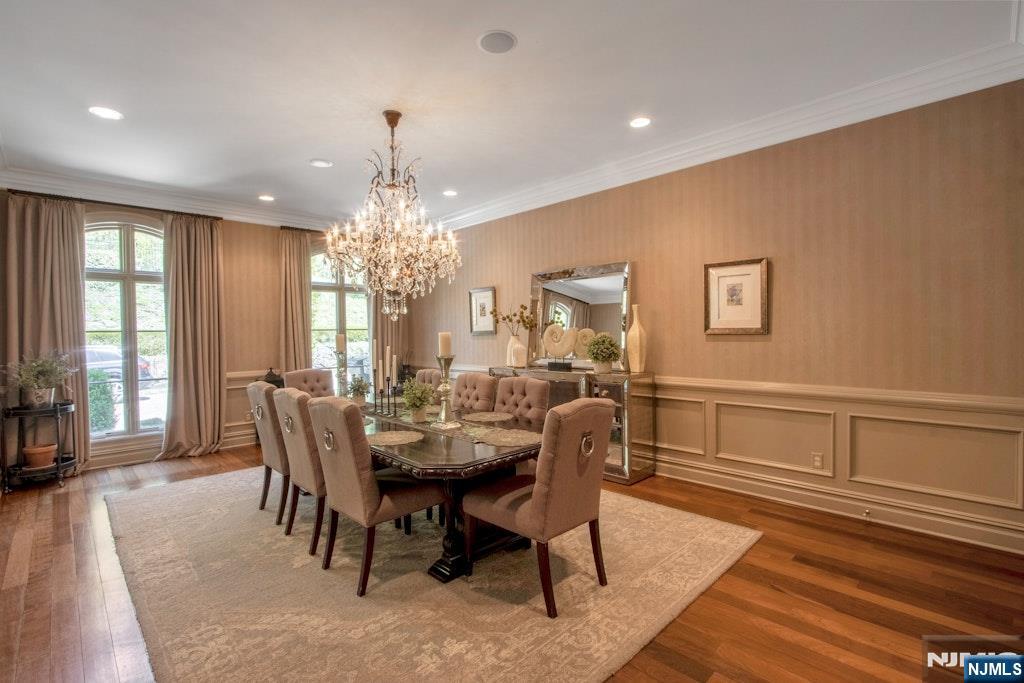
Two tall windows and a crystal chandelier center the formal dining room around a long table with ten upholstered chairs. Wall paneling and warm tones run along the perimeter, with a mirrored sideboard and artwork mounted on one side. Drapes soften the light while hardwood flooring and an area rug define the space.
Kitchen
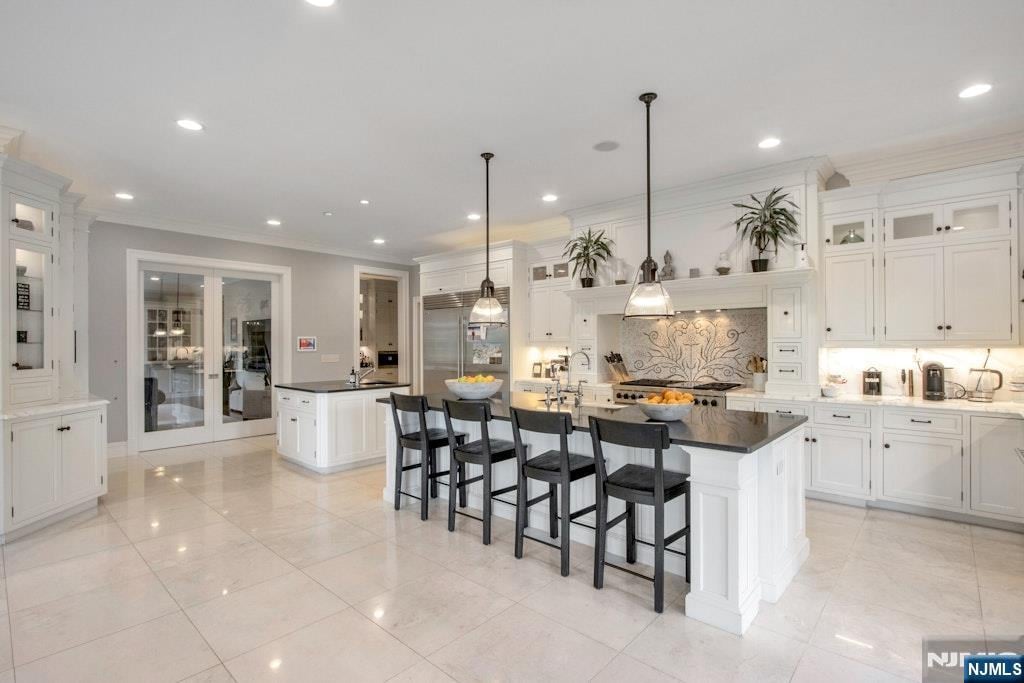
White cabinetry wraps around the open-concept kitchen, where a large island with black countertops and bar stools defines the center. Pendant lights hang over the workspace, and a patterned tile backsplash stands out behind the range. Integrated appliances and plenty of storage balance style and function.
Media Room
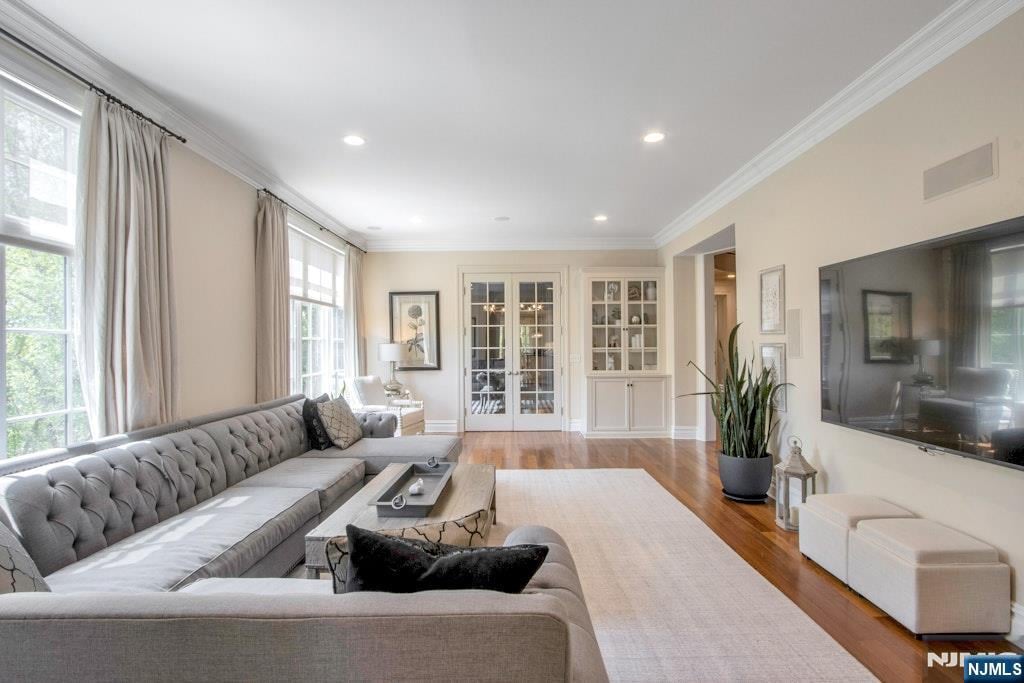
Wall-mounted television anchors the media room, positioned across from a long tufted sectional that stretches beneath large windows. Built-in shelving and glass doors fill the back wall, adding storage and a subtle display space. Neutral tones and minimal decor maintain a calm, streamlined environment for viewing and lounging.
Home Theater
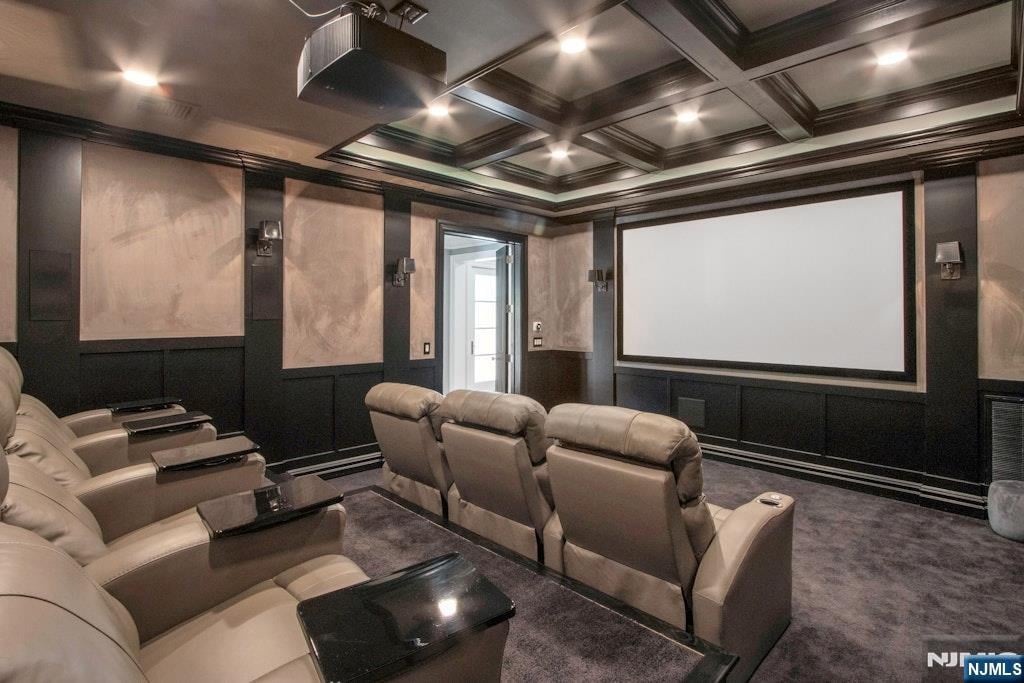
Rows of recliners face a wall-mounted screen in the home theater, which features paneled walls and a coffered ceiling. Armrest trays and a ceiling-mounted projector emphasize the entertainment focus. Lighting is built into sconces and ceiling recesses to maintain a cinematic atmosphere.
Pool Area
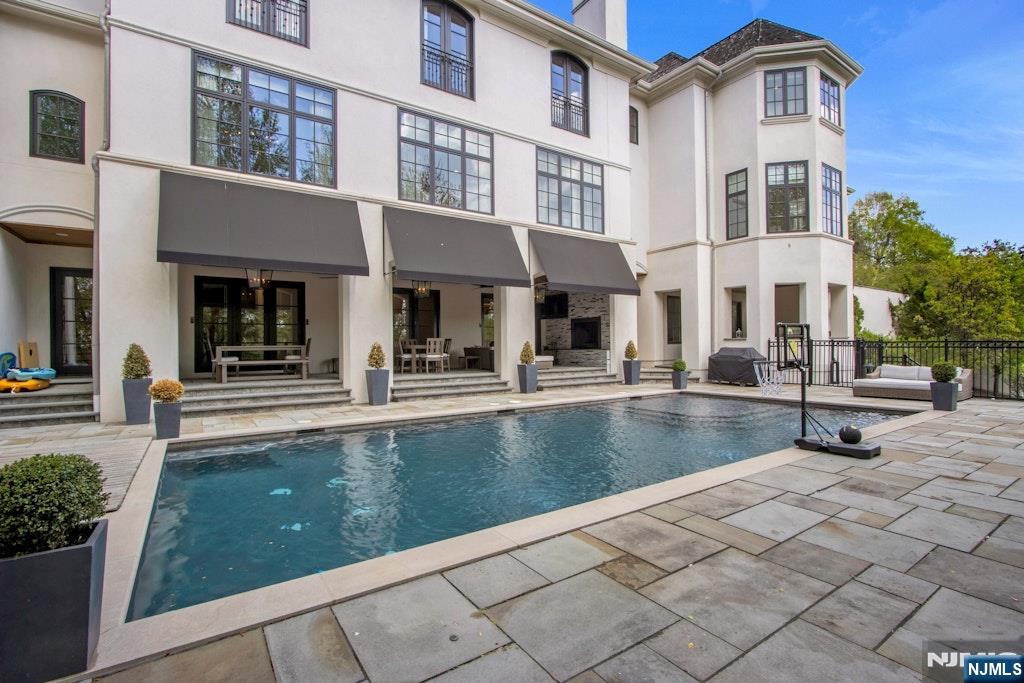
Backyard pool area is bordered by stone tile and black fencing, framed by tall windows and a tiered facade. Three covered patios offer outdoor seating and dining, with a grill and fireplace built into one section. A basketball hoop floats near the shallow end, blending recreation with relaxation.
Listing agent: Dennis Mccormack of Prominent Properties Sotheby’S International Realty-Alpine, info provided by Coldwell Banker Realty
